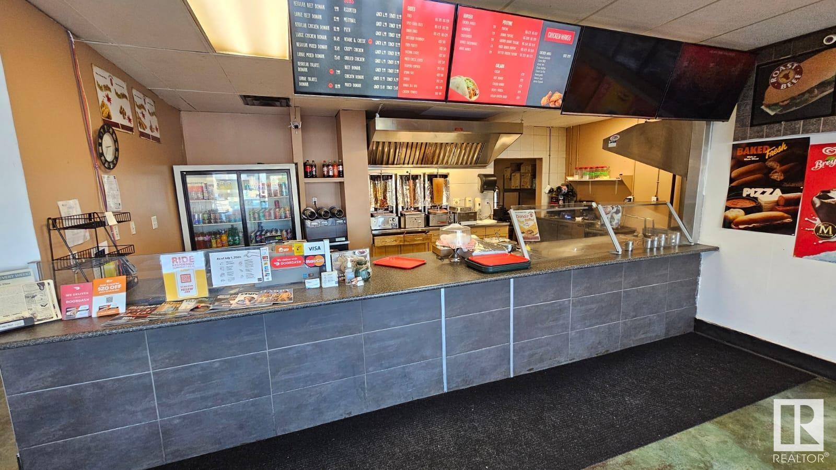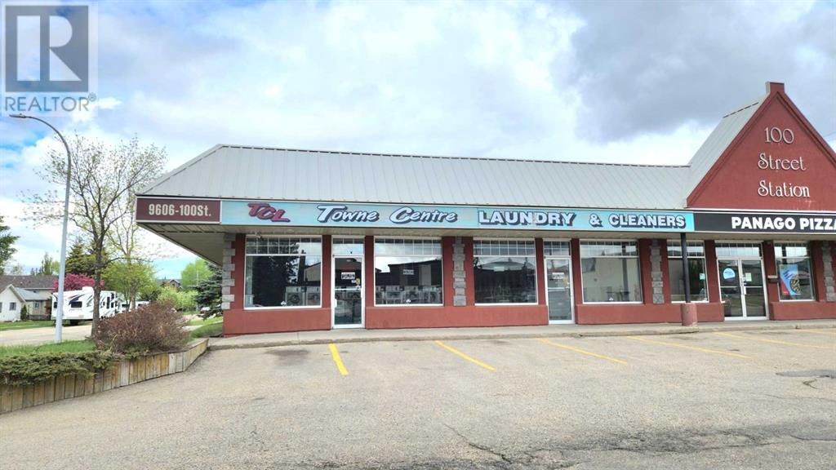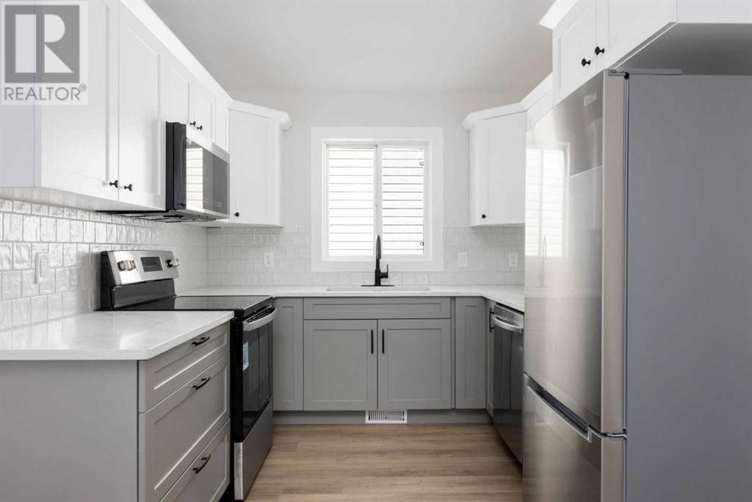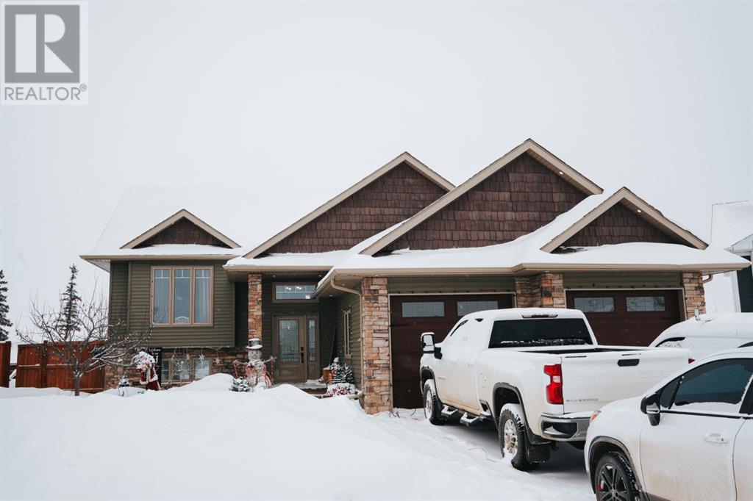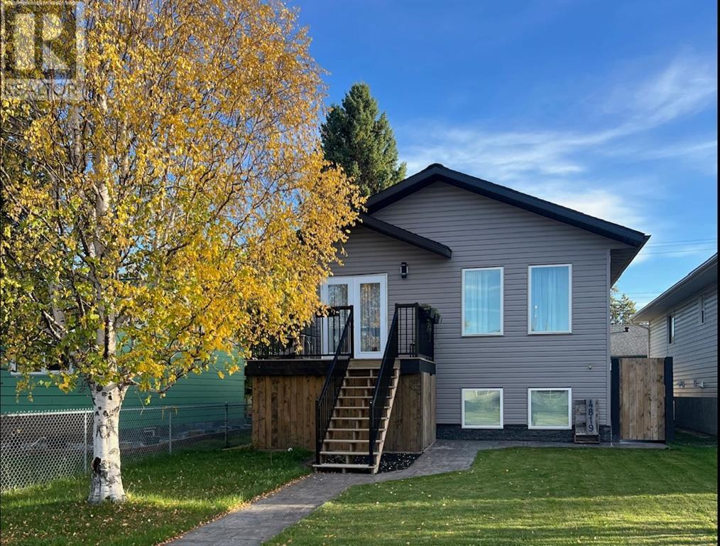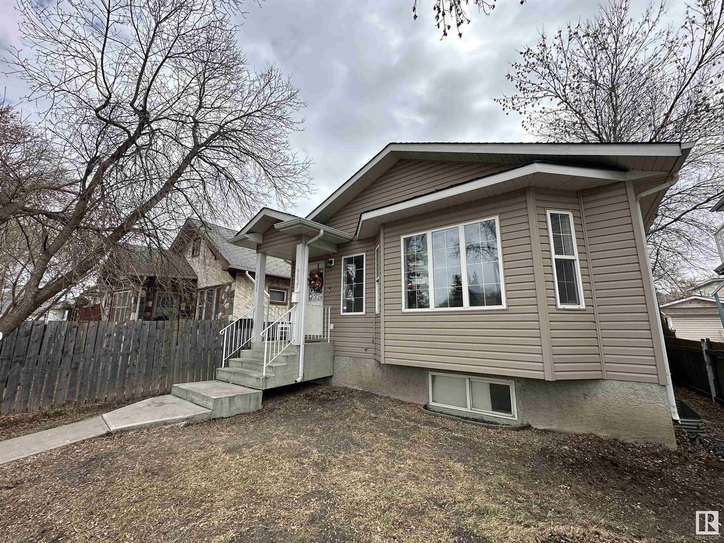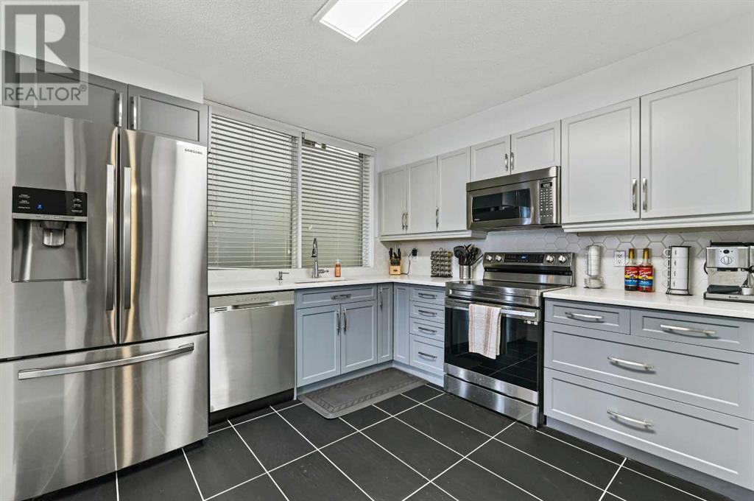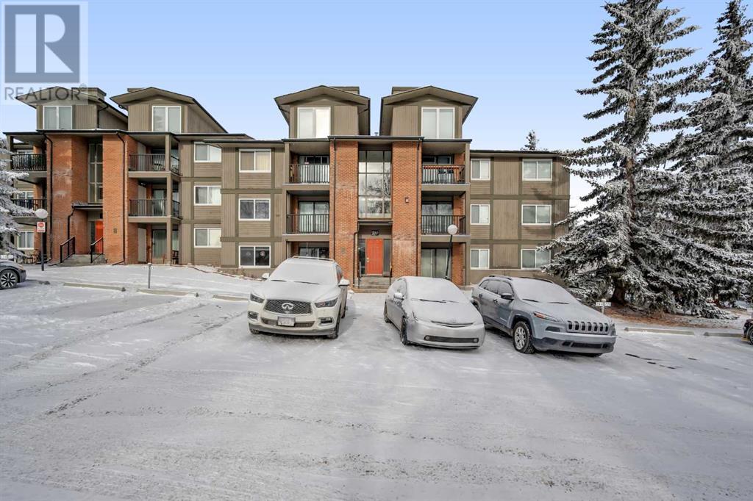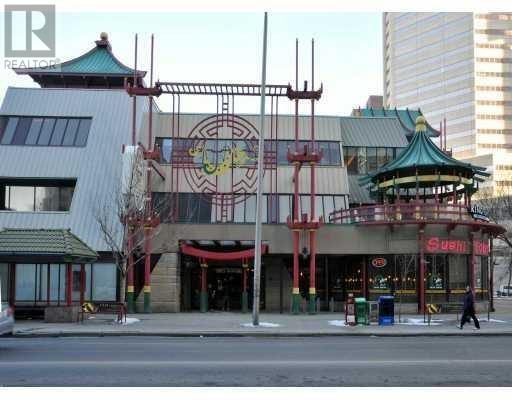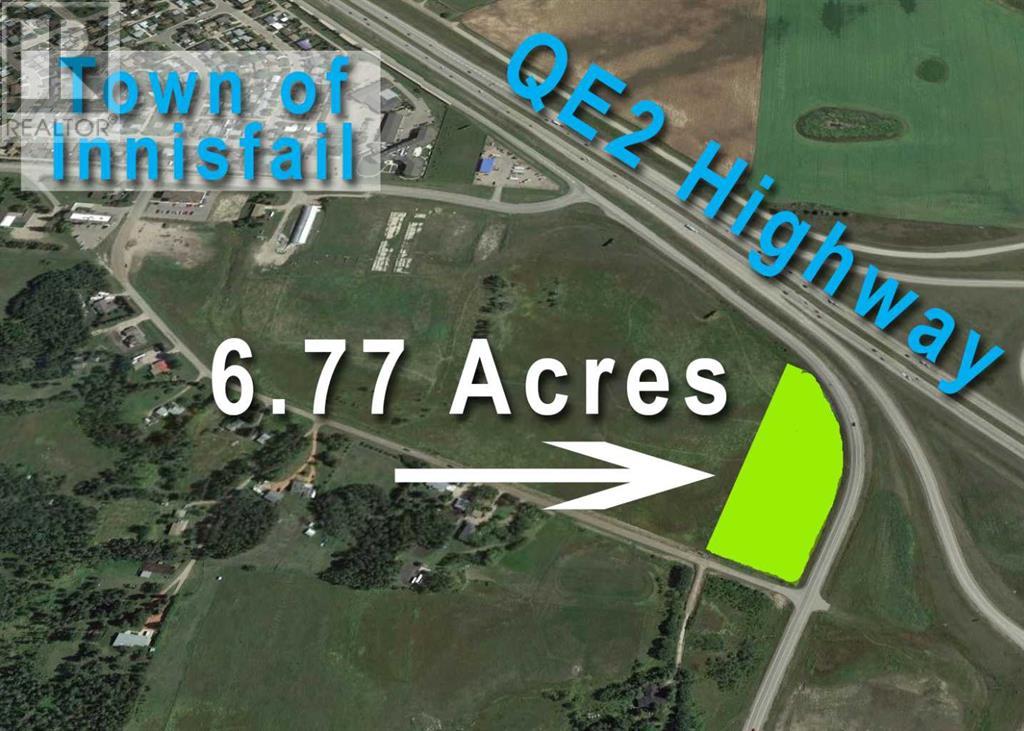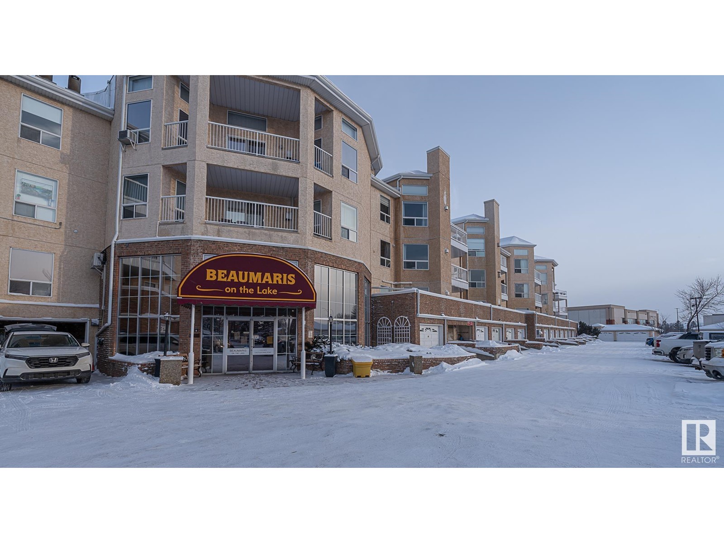looking for your dream home?
Below you will find most recently updated MLS® Listing of properties.
Unknown Address
,
This well-established donair shop has been serving the local community for 26 years at the same prime location. No franchise fees - full ownership and flexibility. With a loyal customer base and great visibility, this business is located in a high-traffic area, ensuring a steady flow of customers and strong foot traffic. The shop boasts ample space for seating, making it ideal for dine-in guests while also accommodating a busy takeout operation. Turnkey operation with equipment and systems in place. Great potential for growth with continued success. This is a fantastic opportunity for anyone looking to step into a well-established, profitable business with a great reputation and 4.9 Rating on Google with 150+ reviews. Can expand the menu to include a wider variety of items to cater to a broader audience. Whether you’re a seasoned restaurateur or a first-time buyer, this donair shop presents an exciting opportunity. The location is perfect for continued success in the donair and fast-casual food industry. (id:51989)
Royal LePage Arteam Realty
710049 71 Range
County Of, Alberta
Discover your dream retreat with this breathtaking 10-acre property, ideally located just 10 minutes from the heart of town. This spacious bungalow offers an impressive 7,000 square feet of beautifully designed living space, featuring five generously sized bedrooms that provide both comfort and style. At the heart of the home lies a magnificent, recently renovated chef’s kitchen. This culinary haven boasts high-end appliances and ample counter space, making it a delight for anyone who loves to cook. Adjacent to the kitchen is a gorgeous sunroom, designed for relaxation and entertaining. With a built-in BBQ area, this space is perfect for hosting gatherings while soaking in the serene views of your meticulously landscaped grounds. The primary bedroom, conveniently situated on the main floor, serves as a private sanctuary. It features a stunningly renovated ensuite bathroom and a spacious walk-in closet, complete with exquisite built-ins and a vanity that adds a touch of luxury. For entertainment, the fully finished basement offers a spacious theater room—ideal for movie nights—and a large gym that caters to all your fitness needs. This home truly balances leisure and functionality, providing ample space for relaxation and recreation. Parking and storage are never an issue here. An attached two-car garage offers direct access to the home, while a detached four-car garage provides additional room for vehicles or workshop needs. The property also features multiple outbuildings, adding even more utility to this expansive estate.If you’re considering a home-based business, you’ll appreciate the fenced 60x60 shop, which is perfect for running operations from the comfort of your own property.Surrounded by beautiful landscaping and mature trees, this property offers a perfect blend of privacy and natural beauty. With city water and sewer services, you can enjoy the tranquility of rural living without sacrificing modern conveniences.This exceptional property combines spacio us living, luxurious amenities, and a picturesque setting, making it a must-see for anyone looking for the ideal blend of comfort and functionality. Don’t miss your chance to call this stunning bungalow home. Schedule your private tour and experience all that this remarkable property has to offer! *Listing agent is related to the seller . (id:51989)
RE/MAX Grande Prairie
102, 9606 100 Street
Grande Prairie, Alberta
Amazing opportunity for a business start up in high traffic location (we are only selling equipments and contents inside). This huge commercial space is currently set up as a laundromat with all equipment in working order. In close proximity to condos and apartment buildings. Card operated commercial/industrial 29 washers and 28 dryers have all been recently serviced and are in prime condition to start today! Business only with all equipment included. Leased space can be negotiated with the landlord, There are no financial, revenue Expenses, net Income, or utility bills. Lease rate: $22.50 ($5062.50 per month), Com cost: $13.10 ( $2947.50 per month). total: $8010 + GST. (id:51989)
RE/MAX Grande Prairie
2233 Bayside Circle Sw
Airdrie, Alberta
**Sellers Motivated to Sell** Welcome to NEARLY 4,000 Square Feet BACKING ONTO THE CANAL in Bayside! Out front you'll notice the SYNTHETIC TURF for easy maintenance, and the HUGE 23'3" x 23'10" GARAGE. Moving inside you'll notice the AIR CONDITIONING as you come to the wide open main space. The kitchen features a HUGE QUARTZ ISLAND, Upgraded Appliances, and tons of cabinet space, complete with a WALK-THROUGH PANTRY. You'll also notice the HEATED FLOORS IN KITCHEN and through the mudroom. The living room features a beautiful rock wall, and plenty of room for all your furniture. The dining area is large enough for the biggest kitchen tables. Off the dining room you'll find the patio door out to your HOUSE WIDE BACK DECK, with COMPOSITE DECKING. The main level is complete with a flex room, and half bathroom. Moving upstairs you'll come to the bonus room with VAULTED CEILING. Moving into the master bedroom you'll see that vault continues into here. The master features a 4-PIECE with a HUGE SHOWER with 2 shower heads, double sinks, and lots of counter space. You'll also enjoy the UPPER LAUNDRY room being connected to the en-suite for easy access. In the rest of the upper level you'll find the HUGE 2ND and 3RD BEDROOMS. These are the biggest secondary rooms you'll find in Airdrie. Moving downstairs you'll come to the wide open rec room, featuring a bar area & theatre area, and of course lots of natural light through the WALK-OUT BASEMENT windows. In the rest of the basement you'll find a full bathroom, 4th bedroom, and a great hobby room! Now moving out back is where this home really shines. The triple tiered backyard with stone retaining walls is a must see! On the top level you'll find a stamped concrete patio & garden beds. The middle tier features a firepit area and grass space for playing with UNDERGROUND SPRINKLERS, and of course the bottom level leads you onto your PRIVATE DOCK on the water! Book your showing today! (id:51989)
Real Broker
129 Diefenbaker Drive
Fort Mcmurray, Alberta
Welcome to 129 Diefenbaker Drive, a beautifully remodelled 5-bedroom, 2-bathroom home that redefines modern living and is offered at an unbeatable price! From the moment you step through the door, you’ll be captivated by the exquisite details, including luxury vinyl plank flooring, sleek deep-toned railings, and elegant lighting fixtures that harmonize well throughout the space. This home’s chic, cohesive colour palette creates an inviting and contemporary ambiance. Upstairs, vaulted ceilings and an abundance of natural light enhance the open-concept living, dining, and kitchen areas, making them feel expansive yet cozy. The kitchen is a showstopper, featuring sophisticated two-tone cabinetry, quartz countertops, a stylish backsplash, and updated stainless steel appliances, offering both functionality and flair. The living and dining spaces are thoughtfully designed for family living and entertaining alike, with updated light fixtures that add a modern finishing touch. The main level also houses 2 spacious bedrooms, including a serene primary bedroom. This retreat boasts a striking feature wall, a large walk-in closet, and access to the beautifully updated 4-piece bathroom. The fully finished basement continues the high-end theme, offering 3 more generously sized bedrooms and another luxe 4-piece bathroom with the same impeccable finishes. Outside, you have a fully fenced backyard that is perfect for gatherings, complete with ample space for relaxation and play. The double detached garage and additional off-street parking ensure convenience and plenty of room for vehicles. Located in a prime neighbourhood close to schools, parks, walking trails, and all essential amenities, this home combines style, comfort, and convenience, making it ideal for families or anyone seeking a turnkey property. Don’t miss your opportunity to own this remarkable home. Check out the photos, floor plans and 3D tour and schedule your showing today. (id:51989)
Royal LePage Benchmark
209 Westwood Way
Rural Clearwater County, Alberta
Discover the charm of this 2-storey retreat, perfectly situated on a serene 4-acre wooded lot. As you arrive, you'll appreciate the convenience of the oversized 32x40 finished shop, equipped with two overhead doors, ideal for any project or storage needs. Approximately an acre of cleared land at the back of the property offers a prime spot for a horse paddock or a garden sanctuary. Step inside to experience a home that exudes warmth and character, with rich hardwood floors adorning both the main and upper levels. The main floor's seamless flow connects the kitchen, island, dining, and living areas, creating an inviting space perfect for family gatherings or entertaining guests. A main-floor bedroom provides easy access to a full bathroom, which also includes a practical laundry area. Upstairs, the circular layout continues, leading to two cozy bedrooms and a charming sitting area that captures stunning southern views. The upper level is completed by a 4-piece bath and a versatile open space, ideal for a home office or craft area. The walk-out basement offers a spacious family room, enhanced by a wood-burning fireplace that adds a touch of rustic appeal. Each level of the home features its own balcony, perfect for relaxing and enjoying the summer sun. The outdoor space is a nature lover's haven, with lush landscaping and mature trees providing ample privacy and shade. This energy-efficient home features ICF block construction from top to bottom, a high-efficiency furnace with reverse air intake, durable 35-year shingles, and modern LED lighting throughout. This property offers a unique opportunity to enjoy country living while remaining close to town. With a well-maintained septic system centrally located and a drilled well at the back of the property, this enchanting retreat is ready for you to call home. (id:51989)
Exp Realty
2922 8a Avenue
Wainwright, Alberta
Welcome to this stunning 2019 custom-built split-level home, offering 1266 sq. ft. of high-end finishes, spacious living areas, and a prime location in Wainwright with no rear neighbors. Upon entry, you are welcomed into a spacious foyer that provides plenty of room to move and features a closet for convenient storage. As you head upstairs, the main floor boasts hardwood floors and ceramic tile seamlessly installed without transition strips, creating a smooth and modern look. At the top of the stairs, the spacious living room features a large window that fills the space with natural light. The open-concept kitchen and dining area are designed for both comfort and entertaining. The kitchen showcases a large island, custom wood cabinetry, pantry, and stainless steel appliances, while the dining room is bathed in natural light from its many windows, offering a picturesque view of the backyard and access to the deck. The large master suite is a private retreat, featuring an oversized walk in closet and a custom ensuite complete with a double vanity, soaking tub, and a beautifully tiled walk-in shower. Also on this level is a four-piece bathroom and a separate laundry room with plenty of storage and counter space for added convenience. On the lower level, you will find two oversized bedrooms, one of which features an exceptionally large walk-in closet. Another four-piece bathroom serves this floor. The highlight of this level is the sunken rec room, featuring custom wood wall finishes and a beautifully designed ceiling with beams and additional wood accents, creating a warm and inviting atmosphere. This home is equipped for modern living, with all rooms pre-wired for wall-mounted TVs and high ceilings in the basement, adding to the spacious feel. The attached heated garage is designed to accommodate three vehicles with ease and includes a high ceiling near the back, specifically designed for a car hoist. The exterior of this home boasts exceptional curb appeal, with a co ncrete pad, peaked rooflines, vinyl shakes, and stunning stonework. To complete the look, color-changing pot lights enhance the home’s aesthetic, making it stand out day or night. This beautiful, well-designed home is a must-see. Check out the 3D virtual tour. (id:51989)
RE/MAX Baughan Realty
4819 17 Avenue
Edson, Alberta
Bi-level style home built in 2021 that is conveniently located near three schools. It has spacious living that has 3 bedrooms upstairs and two downstairs. Two full baths and an open kitchen and dining room for a great space for family gatherings. Finished basement with a recreation room and plumbing to add a bar and separate laundry room. The yard is fenced with a new deck and pergola for entertaining and enjoying the weather. Also the storage under the front deck perfect for out of sight garbage bins, lawn equipment and seasonal items. (id:51989)
Seller Direct Real Estate
2106, 15 Sunset Square
Cochrane, Alberta
MASSIVE PRICE REDUCTION! Looking to downsize, upsize or just plain old resize? This one bedroom, one bathroom unit in coveted Homestead Village in Sunset Heights might just fit the bill! This unit was the former show suite and is beautifully appointed . The open floor plan of the primary rooms offers ample space for both a dining and living room with access to a private east facing patio with the morning sunlight. The well appointed kitchen has a full size refrigerator, oven and built-in microwave/hoodfan & dishwasher. The primary bedroom is spacious and has lots of space for dressers and side tables and had a good size walk-in close and a cheater door to the 4 piece bathroom with soaker tub. A good size storage room in the unit provides extra storage and in-suite laundry with full size machines. This unit comes with a titled parking in the heated indoor parkade and an additional assigned storage unit . There is communal bike storage and additional large storage is offered based on availability. This secured building is well maintained and has an owner occupancy rate of over 85% The pet policy based on the condo bylaws states under 10kgs with a max shoulder height of 36 cm's and is based on board approval. No short term rental allowed. Close to restaurants, a convenience store and gas station , liquor store and professional offices, this unit is a must to view. Highway 22 construction is scheduled to be completed by the end of the year and will be a great asset to access this quiet and private location! (id:51989)
Century 21 Bamber Realty Ltd.
83 Feero Drive
Whitecourt, Alberta
Spacious Home on a Huge Park Lot – Incredible Potential!Situated on an expansive 10,975 sq. ft. park-like lot, this 4-bedroom, 4-bathroom home plus office offers an excellent floorplan and endless possibilities. With back alley access, there’s plenty of room for parking, including space for an RV.This home is ready for a new owner to add their personal touch! Fantastic opportunity for those looking to do some of their own updates to create their dream home. Located in an amazing neighborhood, you'll enjoy convenience and accessibility to parks, schools, and amenities.Don’t miss out on this rare chance to own a home with so much potential in such a desirable location! (id:51989)
RE/MAX Advantage (Whitecourt)
On Highway 54
Innisfail, Alberta
1.07 Acres with great visibility from highway 2 and highway 54, located on the northwest corner of the south Innisfail Overpass, This land would be a great spot to start or relocate a business! (id:51989)
RE/MAX Real Estate Central Alberta
9637/9635 109a Av Nw
Edmonton, Alberta
Investor Alert, seize this chance to benefit from future equity growth!! Incredible opportunity to own a modern 2007 home in Edmonton's downtown core. This Up/Down Duplex features 'Two Fully Contained Units' with separate entrances and addresses. Nice finishing touches rare in this serene neighbourhood. Ideal for professional couples or young families seeking both independence and/or rental income. Enjoy stainless steel appliances, oak cabinetry, open layout, vaulted ceilings, ceramic, laminate & carpet flooring, and a total of five bedrooms (3-up, 2-down) with 2 full kitchens, 2 4-piece bathrooms, and 2 separate laundry rooms. Minutes walk from grocery shopping, restaurants and parks. Minutes from the Royal Alex hospital. Easy access to public transit and main arterial roads. (id:51989)
Sterling Real Estate
208, 145 Point Drive Nw
Calgary, Alberta
If you're looking for a safe building with 24 hour security and all the amenities this is the place for you! Welcome to this fantastic RENOVATED 2 bedroom 1 1/2 bath condo in the coveted Riverside Towers at Point McKay on the banks of the Bow River! This bright beautiful unit has had many upgrades over the last few years including new vinyl plank floors, new 4" baseboards, LED light fixtures, new lower kitchen cabinets, quartz countertops, new sinks and faucets in kitchen and bathrooms, new backsplash in kitchen, new toilets, new stainless steel refrigerator, stove and dishwasher, and a new air conditioning unit. This unit has in-suite laundry, in-suite storage and extra storage in the building. It also has a underground parking stall. Heat, electricity and water are included in the condo fees. And if you want to bring your furbaby... pets are allowed with board approval! This is an amazing location situated just off the Bow river and its pathways. Walk the dog or walk to work or even to university! This complex is close to U of C, Foothills hospital, shops, the Angel cafe and Market Mall. A 18+ building perfect place for students or retirees! And did we mention that residents have discounted rates at the amazing Riverside Club in the adjacent building! This exclusive club has a gym, saltwater pool, hot tub, indoor tennis courts and a golf academy! This place has it all! Call your favorite realtor today for a showing! (id:51989)
RE/MAX Real Estate (Central)
213, 6400 Coach Hill Road Sw
Calgary, Alberta
***ATTENTION FIRST TIME HOME BUYERS / INVESTORS**** A Golden Opportunity awaits YOU!! 2 Bedroom property with multiple advantages-parking stall just across the unit with a sliding door opening right into it and a dedicated decent size storage to take care of your additional belongings. Transit bus stop just outside the complex at 400 meters, 6 minutes' (4 kms) drive to WB Sirocco LRT Station, 19 minutes' (10 kms) drive to downtown and 11 minutes' (6.7 Kms) drive to COP. PLUS, Elementary, Junior High and High School within 6 minutes (3 kms) distance. Enjoy beautiful outdoor walks - 2 nearest parks within 800 meters, Coach Hill Off-Leash Dog Park and Niloofar Park and a little further to Niki Park. All these nearby amenities and services will lead to plenty of options for leasing out quickly. The layout is quite functional with a decent sized Living room along with Dining area, Walking pantry and Kitchen with Stainless Steel Electric Cooking Range, Microwave and Dish washer. The cozy hallway flows seamlessly and leads to the 2 spacious bedrooms with closets and large windows creating an atmosphere of openness and brightness. The high point is the 4pc bathroom that conveniently accommodates the washer and dryer for your utmost convenience. Escape to the mountains to enjoy the beautiful nature with quick access to Sarcee Trail and Highway 1 for your outdoor fun activities creating great value for this property. Seeing IS Believing. Come see this beautiful property with its amazing features … so. call on your favorite Realtor and book a showing at the earliest before this opportunity is Gone with the Wind … (id:51989)
Cir Realty
116 Riva Court
Canmore, Alberta
Welcome to your Mountain Oasis, a stunning townhome with 3 bedrooms and 3 ½ bathrooms, with over 2,600 sq.ft of living space, a double car garage, and backing onto an Environmental Reserve offering expansive views of the Fairholme Mountain Range. This home feels like a detached property, with all the comforts and none of the exterior maintenance.On the main level, you'll enjoy peace and tranquility in the spacious living, kitchen, and dining areas. The open-concept floor plan features a functional kitchen with a large island, gas oven, and quartz countertops. The kitchen seamlessly flows to a serene balcony, creating the perfect space for outdoor dining and relaxation, while overlooking the forest and the breathtaking mountain views.The upper level offers two en-suited bedrooms, including a master suite with sweeping mountain views. The master also boasts a generous walk-in closet and a spa-like 5-piece bathroom. For added convenience, there’s an upper-level laundry area. Views of the Iconic Three Sisters Mountains are seen through the 2nd Bedroom windows. The lower level is a cozy retreat with a walkout to a patio that showcases the natural beauty of the reserve. This level includes a bedroom, recreation room, a full bathroom, and a large storage room. In-floor heating ensures comfort throughout the lower level, making it a perfect year-round space.This home offers the perfect blend of modern convenience and mountain serenity, with all the amenities you need for relaxed, elevated living. (id:51989)
RE/MAX Alpine Realty
7, 4801 51 Avenue
Red Deer, Alberta
Located in the heart of downtown Red Deer, this well maintained 1,790 SF unit is perfect for retail or office use. The space is comprised of an open storefront with a built-in counter, a secondary open area with partial separation walls, two additional rooms that could be used for fittings rooms or storage, and one washroom in the unit. There is also access to the common hallway, with one washroom that is shared with neighbouring tenants of the building. Large windows in the front of the unit provide lots of natural light. Pylon signage with exposure to 51 Avenue is available for $55.00/month, plus GST. Parking on the property is for customers only, however there are several public parking facilities located nearby for tenants and staff. Additional Rent is estimated at $8.84 for the 2025 budget year. (id:51989)
RE/MAX Commercial Properties
4, 310 22 Avenue Sw
Calgary, Alberta
Exceptional Value for this Inner City 2 bedroom Condo. This location is unbeatable! Just a short block from 4th Street, nestled on a peaceful, tree-lined street in the historic and highly sought-after community of Mission. This well-managed and well-maintained concrete building features impeccably clean common areas and low condo fees that cover heat, water, and sewer. Enjoy a fabulous open concept layout with two spacious bedrooms located on opposite ends of the unit, ensuring great privacy for roommates. The property includes a large living and dining area, a four-piece bathroom, and ample storage (including a storage unit measuring 7’7” x 3’3” located just down the hall). The unit has laminate flooring throughout, stainless steel appliances, and a European-style washer/dryer with in-suite laundry! As a corner unit, it boasts plenty of large windows that fill the space with natural light. Parking is allocated through an annual lottery. Just a few blocks away, you’ll find the Elbow River and our extensive bike and pathway system. The vibrant, walkable community is home to numerous shops, restaurants, and cafes, all within a short stroll to downtown, and the MNP Sports Centre. This condo is an ideal spot for a first-time buyer or as an investment opportunity. (id:51989)
Cir Realty
130 Acres Plummers Road W
Rural Foothills County, Alberta
Exciting opportunity awaits with this 130 ac agriculturally zoned parcel situated just off of Plummers Road & 1280 Drive W, Northwest of the Hamlet of Millarville! Endless outdoor activities at your doorstep including biking, hiking, mountain biking trails, cross country skiing, horse riding trails, and several campgrounds in nearby Kananaskis Country. The rolling slope on this parcel would be a perfect setting for a walk-out bungalow to be built with a superb South, West, or East facing mountain, valley, or even some downtown City of Calgary views! This large agricultural parcel is fenced and cross fenced and offers large groves of trees, open pasture, rolling foothills country, as well as gently sloping areas along the Southern edge of the property. Access is currently via a surface lease access road to the adjacent property to the North from Plummers Road. Foothills County has indicated that an additional access could be constructed at the top of the hill from 1280 Drive West for a potential residence. This is a wonderful 130 acres parcel with multiple beautiful building sites, don't miss out on your chance to own this one of a kind parcel! Purchase price does not include GST. In the event that GST is payable and the Buyer is not a GST registrant, then the Buyer shall remit the applicable GST to the Seller's lawyer on or before completion day. (id:51989)
RE/MAX Southern Realty
152, 328 Centre Street Se
Calgary, Alberta
Location! Location! Location! A rare opportunity to own this store on the main floor in Dragon City Mall in Chinatown. High traffic location on the main floor! We currently have a long-term tenant over 20 years at this unit and unit 158. Both units also for sale together or separate. This well established mall is located in the heart of downtown Calgary. Dragon City is the biggest mall and the most recognized landmark in Chinatown. Retail traffic generated 7 days a week & features elevator access from the underground parking facility or 3 street level entrances at grade. There are restaurants, a bakery, fashion boutiques, bubble tea shops, a bookstore, a pharmacy, a cellular phone repair, beauty shops, massage clinics, a medical centre, etc. You are welcome to change to any kind of business you want. Now is time to own the property with the cap rate of 5%+. Please do not approach the staff. Come and see for yourself before it's gone. Call today! (id:51989)
Century 21 Bravo Realty
518, 8604 48 Avenue Nw
Calgary, Alberta
Welcome to Silverwood on the Park, a premier adult building overlooking the stunning Bowness Park! This secure and solid brick and concrete building offers peace of mind and comfort, and this beautifully renovated unit on the fifth floor is ready for you to call home. The one-bedroom suite features an open-concept layout with a spacious balcony showcasing breathtaking views of Bowness Park, the Bow River, and the scenic hillside escarpment, also some memorable sunsets and sunrises over bowness park, that will be treasured forever. Recent renovations include elegant granite countertops, luxury vinyl plank flooring, updated tub surround, modern light fixtures, fresh paint, and the addition of an AC unit for your comfort. Inside, you'll find large living and dining areas, in-suite storage, and newer windows. The condo fees cover all utilities (excluding cable/telephone) and include a heated underground parking stall. Silverwood on the Park boasts numerous amenities, such as an exercise room with a sauna, a large recreational room with a kitchen, and three outdoor rooftop terraces. This 18+ building has undergone several recent improvements, including new windows, and allows one small cat or dog with board approval. Enjoy easy access to Bowness Park, Bowmont off-leash park, and the Bow River bike path system, as well as nearby restaurants, the new Superstore, and the Greenwich Farmers Market. Plus, it's a convenient route westward to the mountains! Don’t miss the chance to make this beautifully updated and air-conditioned unit, your home today! Unit also includes free laundry in the common area which is located on the same floor! (id:51989)
Cir Realty
5601 Woodland Road
Innisfail, Alberta
6.77 acres with amazing highway visibility. property faces the QE2 and HWY 54 overpass on the south end of the beautiful town of Innisfail. Zoned for future development but identified for highway commercial. Vendor would be willing to sell smaller parcels based on Town of Innisfail development approval. Vendor financing is also an option. (id:51989)
RE/MAX Real Estate Central Alberta
103, 1505 27 Avenue Sw
Calgary, Alberta
.This modern classic Loft is so vibrant and why not love where you live? You'll be tempted to spend extra time relaxing in the Primary bedroom corner soaker tub. This is a great comfort zone in its own and overlooks the living room and dining area. With the towering 17 foot ceilings, even the loft gets an abundance of natural light. The modern kitchen with stainless steel appliances, rich mocha cabinetry that is complimented by the bright granite countertops and the accompanying breakfast bar. This is perfect for when you are entertaining guests. Luxury vinyl plank that is so easy to maintain, flows from the entrance to the towering front windows. A two piece 2nd bathroom on the main floor leads to your well placed extra in-unit storage and the upscale stacked laundry pair. A Titled parking stall in the heated underground garage is also a bonus. ...... Or leave your vehicle at home and walk a block to city public transportation. Are your wishes to live in a character district with every service imaginable.. ?? Take your pick between Eclectic Marda Loop or choose the popular 17th avenue strip, both just blocks away from you home.. Imagine how you would place your furniture in this stylish, character unit. The wide open floor plan will give you many options. Easy to show at your convenience.. Before you make a buying decision, book a showing. A great opportunity to make money on your investment. Less than one year ago, two very comparable units in that building, sold at $370K. Check it out, you won't be disappointed. Most furniture also available. (id:51989)
Royal LePage Benchmark
#420 15499 Castle Downs Rd Nw
Edmonton, Alberta
Immediate Possession! Top-Floor Condo with Stunning Lake Beaumaris Views! Enjoy 37 acres of scenic lakefront, parks, & walking trails from this top-floor 2-bedroom, 2-bathroom condo. The large balcony offers breathtaking views of the courtyard, lake, & parkland—perfect for relaxing or entertaining. The primary suite features his/her closets & a full ensuite bath, while the second bathroom includes a jetted tub for ultimate comfort. The second bedroom is generously sized, ideal for guests or a home office. The open-concept living and dining area provides plenty of space for gatherings, the separate laundry room includes a washer, dryer, and freezer for added convenience. Freshly painted and move-in ready! Enjoy resort-style amenities, including an indoor swimming pool, hot tub, fitness center, party room, & furnished guest suite . Conveniently located next to shopping, with public transit right outside the complex. This unit also includes its own private garage with an automatic door opener—a rare find! (id:51989)
RE/MAX Real Estate
120, 3219 56 Street Ne
Calgary, Alberta
Fully renovated townhouse with attached garage, backing onto green space and walking distance to amenities, shopping, playground, schools & public transit. This beautiful BRIGHT & FULLY FINISHED unit offers nearly 1800sqft of impeccable living space in an OPEN FLOOR PLAN presenting a spacious living room which flows really well with the casual dining area and well-equipped kitchen boasting NEW CABINETS/COUNTERTOPS, stainless steel appliances & plenty of storage space. The master bedroom features a walk-in closet, 2pc ensuite & SUNNY SOUTH FACING BALCONY. Two more bedrooms separated by the main 4pc bathroom complete this level. Brand new renos include an upgraded kitchen, finished basement, stylish décor, paint & vinyl plank flooring. AMAZING LOCATION with easy access to all major routes and close to schools, shopping, amenities, rec center, public library, playground & public transit makes this a perfect family home! (id:51989)
Maxwell Capital Realty
