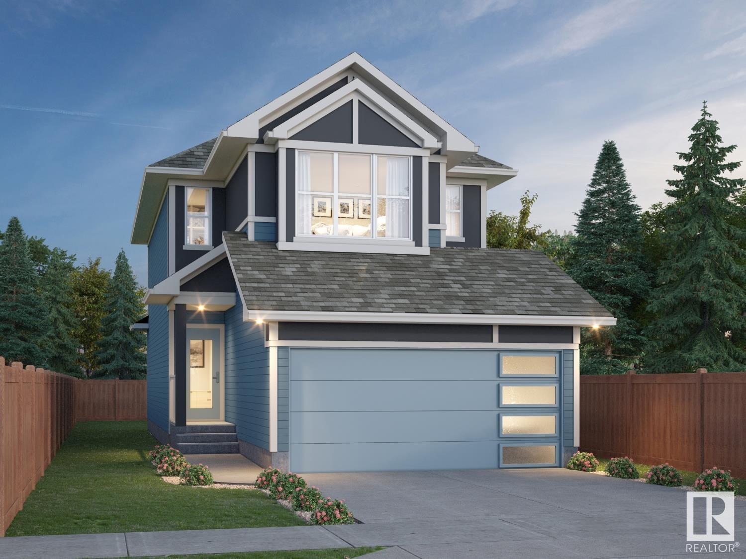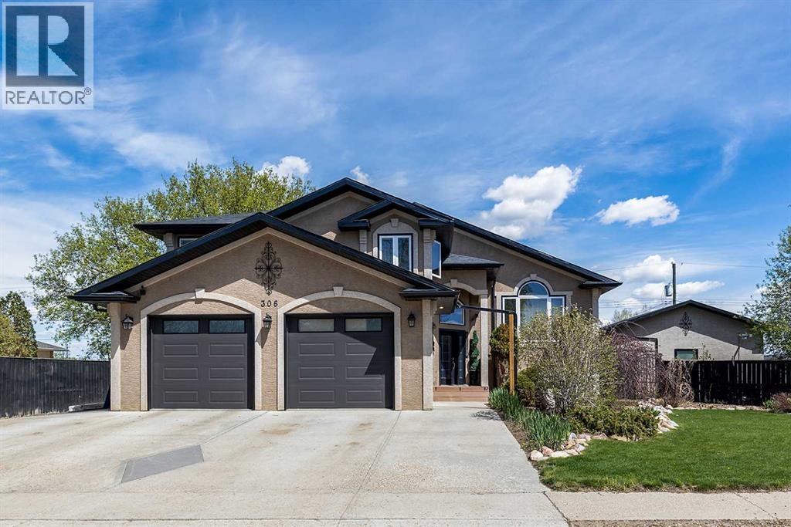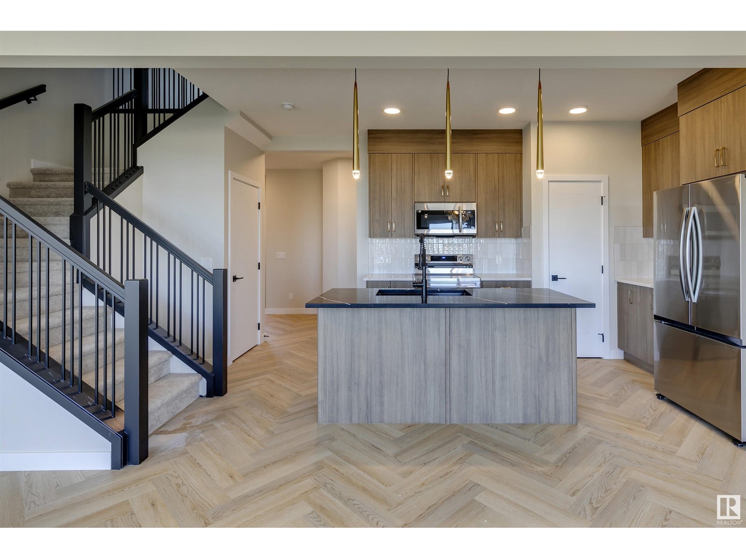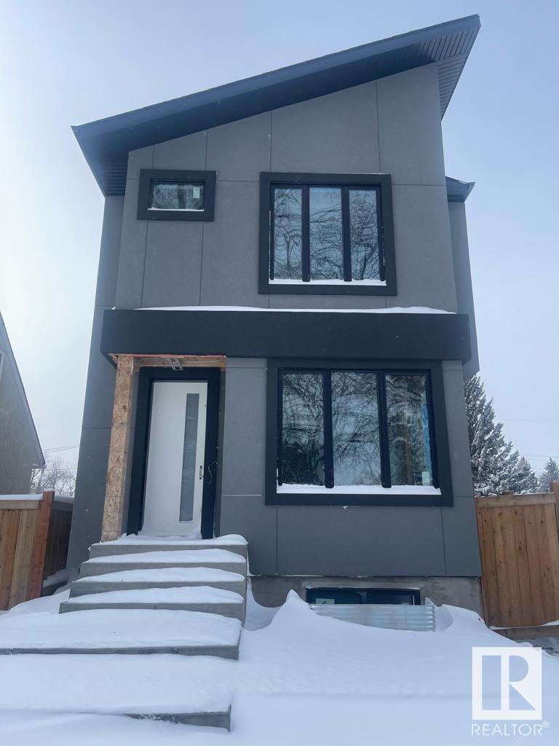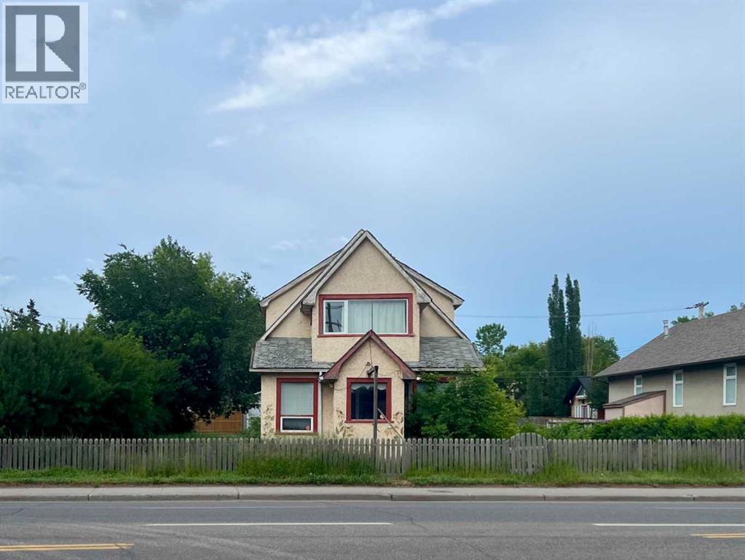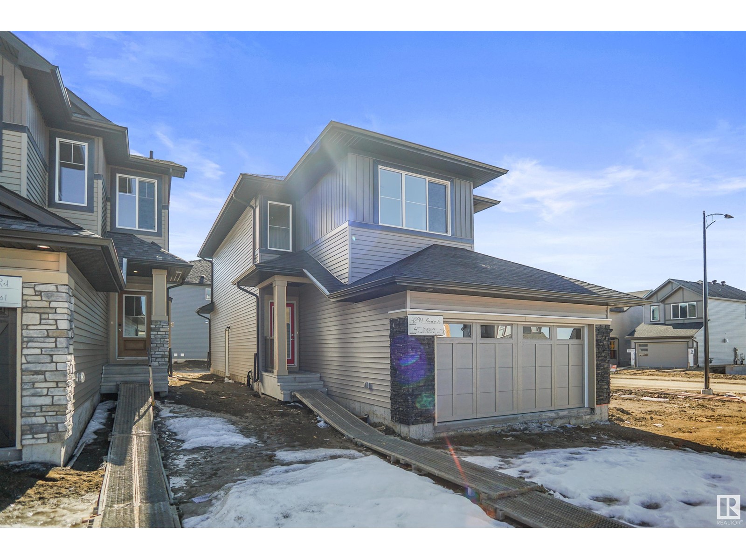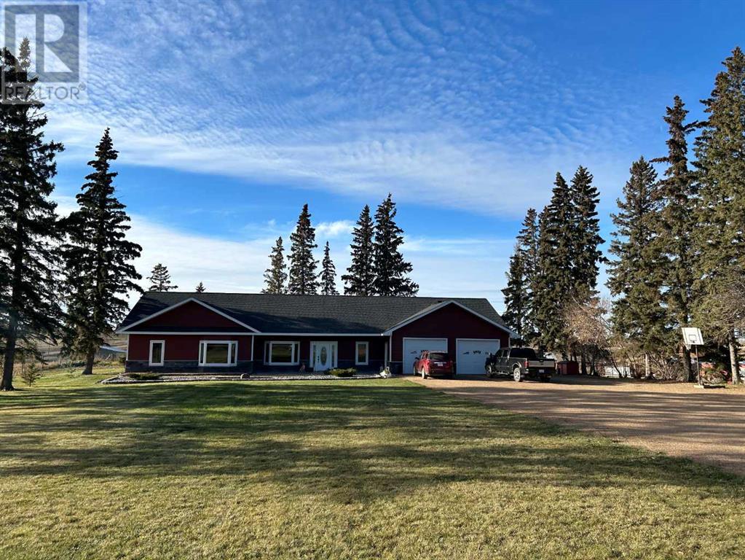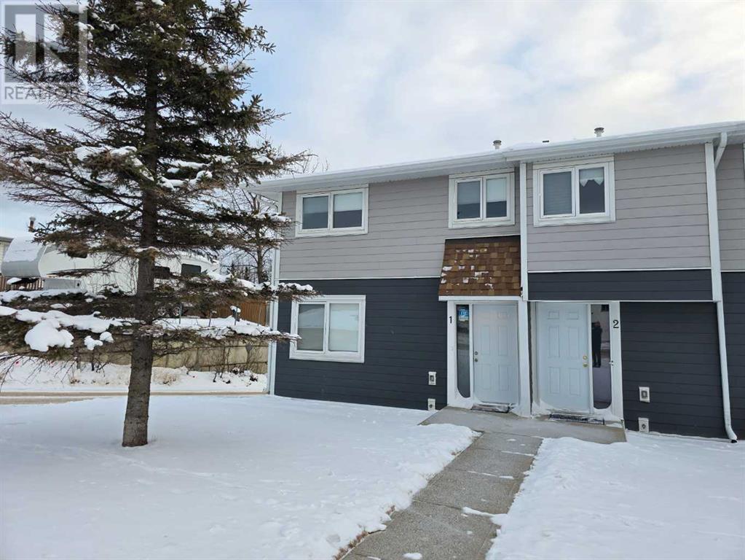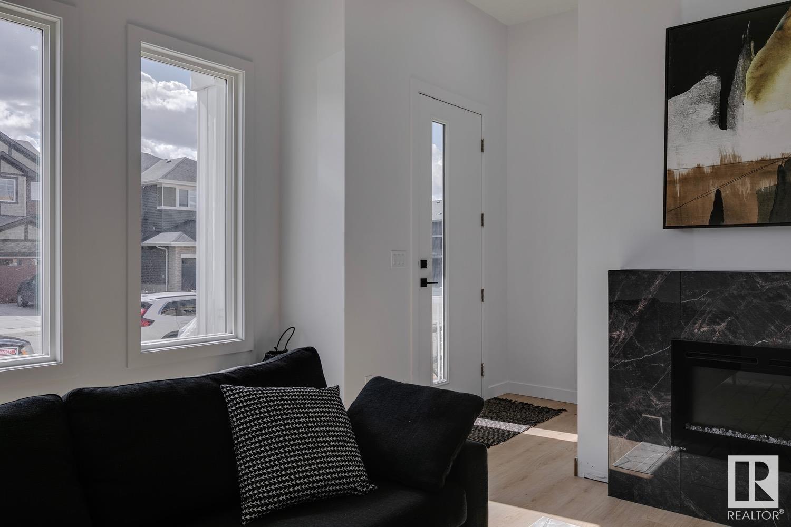looking for your dream home?
Below you will find most recently updated MLS® Listing of properties.
2241 194a St Nw
Edmonton, Alberta
Welcome to the Willow built by the award-winning builder Pacesetter homes and is located in the heart of River's Edge and just steps to the walking trails. As you enter the home you are greeted by luxury vinyl plank flooring throughout the great room, kitchen, and the breakfast nook. Your large kitchen features tile back splash, an island a flush eating bar, quartz counter tops and an undermount sink. Just off of the kitchen and tucked away by the front entry is a flex room & 2 piece powder room. Upstairs is the master's retreat with a large walk in closet and a 4-piece en-suite. The second level also include 2 additional bedrooms with a conveniently placed main 4-piece bathroom and a good sized bonus room. The unspoiled basement has a side separate entrance and larger then average windows perfect for a future suite. Close to all amenities and easy access to the the white mud drive and to the Anthony Henday. ** Pictures are of the show home the colors and finishing's may vary will be complete August*** (id:51989)
Royal LePage Arteam Realty
306 2 Avenue E
Oyen, Alberta
Discover luxury living in this exquisite 1940 sq ft modified bi-level residence, beautifully positioned on a generous double lot in Oyen, Alberta. Built in 2004 and meticulously maintained by its original owner, this home showcases a stunning stucco exterior complemented by new shingles, windows, and a garage door installed in 2023.Step inside to experience an inviting layout with three bedrooms on the upper level and two additional bedrooms downstairs. The highlight is the master suite above the garage, featuring a spacious walk-in closet and a 4-piece ensuite with a jetted tub and separate shower. The home's elegant interior is enhanced by radiant heated tile flooring with individual climate controls, rich hardwood, and plush carpeting in the bedrooms and lower level.Vaulted ceilings and a warm gas fireplace enrich the main living room, creating a welcoming atmosphere for relaxation and entertainment. The gourmet kitchen awaits with sleek maple cabinets, modern stainless steel appliances, and plumbing in place for a future gas stove, adding to its allure. A ready-to-install gas line for a BBQ just outside is perfect for culinary adventures.Practical amenities include an on-demand hot water system, a new central vacuum, and pre-wiring for a hot tub in the beautifully landscaped outdoor space. The fully fenced yard benefits from an underground sprinkler system, ensuring lush surroundings and easy maintenance.Completing this magnificent property are the garages: a double attached garage and a separate 28x32 detached garage, each fully insulated and heated. The attached garage features radiant floor heating, ideal for Alberta's cooler months. With ample space for vehicles, a workshop, or storage, and additional RV parking with electrical hookup, this home meets all your needs with unmatched style and functionality. Take advantage of the Municipal Tax rebate offered for 2024 of $1813.55 which reduces the current tax bill to $5926.04! (id:51989)
Royal LePage Community Realty
23 Chartres Cl
St. Albert, Alberta
Experience the best in the community of Cherot, connected to trails and nature. This stunning 3 bedroom, 2.5 bathroom duplex home features 9 foot ceilings and luxury vinyl plank flooring, as well as a walk-through pantry and half bath. The grand gourmet kitchen has it all with quartz countertops, upgraded cabinets and waterline to fridge. Upstairs, you'll find 3 large bedrooms, a bonus room, and a convenient walk-in laundry room. The master is a true oasis with a walk-in closet and ensuite. Enjoy the added benefits of this home with it's separate side entrance, legal suite rough in's, gas line to rear deck, double attached garage, full landscaping, $3k appliance allowance, unfinished basement with painted basement floors, high efficiency furnace, and triple pane windows. This house has it all! Don't miss your chance to make it your own. Buy with confidence. Built by Rohit. CONSTRUCTION TO START LATE FEB. Photos may differ from actual property. Appliances/shower wand washers not included. (id:51989)
Mozaic Realty Group
10954 135 St Nw
Edmonton, Alberta
Find your ideal lifestyle in this incredible property in North GLENORA! Pre-Sale BRAND NEW 1938 sq ft above grade SKINNY home . Property showcases large living space with electric fireplace, 4 large bedrooms, 4.5 bathrooms including en-suite luxurious bathroom in the master suite, flex area on the main and bonus area upstairs. The open concept kitchen will take your breath away with its high end finishes throughout Property will include fully finished basement with legal secondary suite and side entry, plus an oversized double garage. 10yr New Home Warranty included. Easy access to downtown, schools, shopping and the ravine/river valley is only a few blocks away!! (id:51989)
Century 21 Quantum Realty
5029 50 St
Innisfree, Alberta
Welcome to Innisfree! This cute 1950 bungalow has 2 +1 bedrooms with a great location backing east onto a open field. This property sits on 4 lots, originally was lot 6,7 adding 8 & 9 that have now been combined into one title. The main floor of this home has a open floor plan with a spacious eat in kitchen opening up to a living room, along with 2 good sized bedrooms and 4 piece bath. The basement has 1 finished bedroom, 3 piece bathroom, laundry area and a large open area ready for future development. The back yard is great with a large deck to enjoy your coffee looking out onto the scenic views in the summer time. (id:51989)
RE/MAX River City
5205 50 St
Cold Lake, Alberta
Versatile property with tons of potential uses! This property features 2 buildings, heated double garage, heated gazebo, and on site parking - on 2 lots totalling over half an acre. The first building (2017) is perfect for office, retail, professional services, and more. The main level features a large boardroom, many offices, classroom, commercial kitchen, and 3 washrooms including an accessible one. The basement can be accessed from within the building or via walk-up, and contains a second full kitchen, huge training room, offices, storage rooms, and a washroom. The second building (1989) has been renovated over the years, and is perfect for office, day home, B&B, clinic, and more. This building has many potential offices/rooms over 3 fully developed floors - and also has a full kitchen, rec room, flex spaces, storage rooms, child-sized 2pc washroom, and full bathrooms including bathtubs. Both buildings have central-vac, AC, alarm system, and CCTV. Seller may consider selling the properties separately. (id:51989)
Royal LePage Northern Lights Realty
15238 104 Street
County Of, Alberta
Located in the desirable community of Whispering Ridge, this fully finished modified bi-level home with heated double garage sits on a spacious corner lot across from a park and offers the benefit of lower county taxes. Featuring 5 bedrooms, a loft-style den area, plus 3 bathrooms, this home provides plenty of space for families of all sizes. The open concept main floor boasts an entertaining kitchen with ample counter & cupboard space, stainless steel appliances, and large island with eating bar. Complimented with a bright living area, a cozy gas fireplace and spacious dining room. Patio doors take you to the deck with a fully fenced and landscaped backyard. Two good sized bedrooms and a full bathroom complete your main floor. The primary suite is privately located on its own level, complete with a walk-in closet and luxurious 5 pc ensuite boasting a two sided fireplace. The fully developed walk out basement offers additional living space, perfect for a recreation room or home gym, 2 more bedrooms and a full bathroom. With a beautifully landscaped yard providing an oasis, you have a hot tub for relaxing with added privacy, plus ample parking with room for RV parking in the backyard, and close proximity to parks & schools, this home is a must-see! Book your showing today! (id:51989)
RE/MAX Grande Prairie
104, 138 18 Avenue Se
Calgary, Alberta
Excellent opportunity! Two units for the price of one! Amazing location in MISSION with a 5 minute walk to 4th street, 17th ave and the Stampede grounds. This 1600 square foot commercial condo in a mixed use building in has so much to offer. The space has been demised into to two separate units. Unit A features three offices, a large reception/open workspace area that could be used as a multi desk work space split into smaller work spaces. Other features inclue a bathroom, kitchen area and large storage area/lunch room. The 600 square foot, Unit B features a large open work space area and one private office. Such a great opportunity to operate your business from one of the suites and lease the other to cover your expenses. Other great features include a walkout patio door to the rear(north) side of the building. Nice big windows in each office, two parkings stalls, and an underground storage unit. The main floor of the building is exclusively commercial units and has a common washroom for use by all tenants and their respective customers. This unit has rough in's for drains from a previous use in the offices. Two TITLED PARKING STALLS AND A/C IN UNIT! CALL TODAY. (id:51989)
Elevate Property Management
1312 Edmonton Trail Ne
Calgary, Alberta
A fantastic location with so much potential for redevelopment right on Edmonton Trail minutes from downtown! Build condos, retail or office space, or plan for mixed use. The lot is 75' wide and 140' deep; a total of 10,896 square feet C-COR-2F. Another option too is the current house on this property could be renovated to run a small business or office out of. There is also a double detached garage and is paved to fit 8 parking stalls. This property is being sold mainly for land value. Prime location close to Bridgeland, East Village, the zoo, Science Centre and 16th Avenue (highway 1). Lots of potential for this property! (id:51989)
Hope Street Real Estate Corp.
1339 Cornerstone Boulevard Ne
Calgary, Alberta
Beautiful Home ...Great for first time buyers, An extended family or Investors ....A home with a fully developed basement and double garage! IT'S HERE ....YES ! NO CONDO FEES .....Welcome to this Clean incredible Well Maintained 5 Bedroom and 3.5 Bath home with over 2200+ sq. ft. of developed area, located across the street from an open green space that features a Fully Developed Basement Suite(illegal) with 2 separate entrances for front and back access. Upgrades include: LVP Flooring, tiled front entrance/bathrooms, Quartz counter tops, Stainless Steel Appliances, and 9 ft. ceilings. The main floor offers a spacious open concept layout Living room, Dining room, 2 piece bath and a trendy kitchen with plenty of space for two to cook in. Retreat upstairs to the generous Primary bedroom with a huge walk in closet, a 4 piece En-suite with dual vanity, stand-up shower with ceramic tiles from floor to ceiling and a large picture window. Plus 2 good sized bedrooms, 4 piece bath and a conveniently located laundry room. The lower level offers a Fully developed basement with 2 bedrooms, living room, 4 piece bath and another laundry facility. Great for extended family members living together! Walk out to the landscaped backyard leading to the Double Detached Garage. Ample Parking provided out front for Visitors and Calgary Transit at your doorstep! Close to all amenities: Schools, Shopping, Parks, Restaurants, and Calgary International Airport......Book your showing today for Functionality and Style ! New shingles and Siding completed !!! (id:51989)
RE/MAX Real Estate (Central)
193 Caledon Cr
Spruce Grove, Alberta
Welcome to the Willow built by the award-winning builder Pacesetter homes and is located in the heart Copperhaven and just steps to the walking trails and parks. As you enter the home you are greeted by luxury vinyl plank flooring throughout the great room, kitchen, and the breakfast nook. Your large kitchen features tile back splash, an island a flush eating bar, quartz counter tops and an undermount sink. Just off of the kitchen and tucked away by the front entry is the flex room and 2 piece powder room. Upstairs is the master's retreat with a large walk in closet and a 4-piece en-suite. The second level also include 2 additional bedrooms with a conveniently placed main 4-piece bathroom and a good sized bonus room. The unspoiled basement has a side separate entrance perfect for a future suite. Close to all amenities and also comes with a side separate entrance perfect for future development.*** Pictures are of the show home the colors and finishing's may vary , Complete by August 2025 ** (id:51989)
Royal LePage Arteam Realty
322 Sundown Road
Cochrane, Alberta
Terrific Value... Introducing the Stunning St. Andrews Model by Douglas Homes Master Builder... This exceptional End Unit townhome has 3 bedrooms and 2.5 bathrooms, offers the perfect blend of modern elegance and practical design—ideal for families, first-time buyers, or those looking to downsize without sacrificing quality. Upon entering, you'll be welcomed by a spacious open-concept main floor with soaring 9' ceilings and large windows that flood the home with natural light, creating a warm, inviting atmosphere. The main level is beautifully finished with engineered hardwood flooring that adds a touch of luxury throughout the space. The kitchen is a highlight, featuring premium builder's grade stainless steel appliances, sleek quartz countertops, and ample cabinet space, perfect for daily cooking or entertaining. Adjacent to the kitchen is a bright and cozy dining nook, and a well-sized great room that flows seamlessly together for gatherings or family time. Upstairs, the generously sized primary bedroom offers a private retreat, complete with a walk-in closet and a well-appointed ensuite. Two additional bedrooms, perfect for children, guests, or a home office, share a full bathroom. This model offers sought-after features such as no condo fees, a rear double detached garage, a treated wood deck, a front concrete pad, and fully landscaped front and rear yards, providing comfort and convenience in a low-maintenance package. With its elegant finishes and thoughtful design, the St. Andrews Model is a great option for those making the leap from renting to owning, or anyone seeking an affordable yet high-quality home. ** Key Features: | Townhouse | No Condo Fees | Rear Garage | Front Concrete Pad | 9' Main Floor Ceilings | Treated Wood Deck | Full Landscaping (Front & Back) | Quartz Countertops | Engineered Hardwood on Main Floor | Built-in Desk | This home will soon be move-in ready around spring of 2025, making it the perfect opportunity for those see king a modern, low-maintenance lifestyle in the desirable Sunset Ridge community. ***** Pictures from our St. Andrews Model Showhome. This listing has a slightly different interior finishing package than as shown in the pictures presented here. (Attention fellow agents: Please read the private remarks.) (id:51989)
Maxwell Canyon Creek
18107 4 Av Sw
Edmonton, Alberta
Bespoke West Coast Contemporary design. Minimalistic clean lines filled w/natural light creating expansive spaces in this spectacular modern home. Private 1 acre treed lot, incredible landscaping offers a sense of serenity & harmony. Amazing space to hang special artwork. A timeless incomparable masterpiece. Yet this 5 bedroom home is so liveable w/2 separate wings for the bedrms. Backing onto a ravine running along the North Saskatchewan River in prestigious West Point Estates. Just minutes to all the conveniences of Windermere w/Farmers markets, eateries & boutique groceries. The home is ideal for those who entertain & for those who love the outdoors. The primary suite is breathtaking w/a sitting area w/equipped wetbar separated by a 2 sided maple FP. Features are too numerous but the highlights are the Rundlestone FP, Snaidero Italian kitchen, Artemide Italian lighting & Pennsylvania jet black slate floors. The outdoor beauty can be enjoyed from the expansive decks or the 4 season sunrm or 1 of 4 decks (id:51989)
RE/MAX Elite
Ptn Of Se 27-53-13-W4, 534008 Range Rd 132
Two Hills, Alberta
EXTREMELY Well Built spacious HOME with careful attention paid to every detail! One floor 2,495 sq ft ranch style home with 9ft high ceilings offers 4 Bedrooms, 2.5 baths, large Bonus Room and a private living room. Tremendous kitchen with large island and adjoining massive dining / sitting room. Home comes with appliances, tiled floors, and high quality finishings. In-floor heating with auxillary forced air system that is distributed via heating ducts strategically placed in interior walls. Utility Room is checker plated and very well designed with all high end necessities. Home is extremely well insulated in ceiling, plus both interior & exterior walls which are complimented with triple pane glass windows. This large 7.81ac Acreage has numerous outbuildings including a Barn, modest workshop, sheds, grain bin, and chicken coops. There are also several livestock pens, a few pastures and an automatic waterer. Don't delay, call today. This is a Move-in Ready "like new" Home in Country! (id:51989)
Real Estate Centre - Vermilion
1 97 Avenue
Grande Cache, Alberta
This home has been renovated over the past few years and is looking for that new owner. This 2 storey townhome offers 3 bedrooms up with 4 Piece Bathroom, Main level has living room, Dining Kitchen and 2 piece bathroom. The lower level is open for your imagination. It is a walk out basement. Back yard is fenced with a deck ready for entertaining. There is two parking stalls that has electrical for those winter months to plug in your vehicle. Pets are allowed, All the front lawn and snow removal is taken care of by the condo Corporation. So just move in and enjoy. Make this town house your home. (id:51989)
Maxwell Grande Realty
734007 Rge Rd 115
Hythe, Alberta
5.23 acres situated just along the pavement, the mobile home is a 16 wide with a nice sized addition for a 4th bedroom, office, study etc. The mobile needs lots of TLC to bring it back to it's original shape. There are 3 bedrooms (possibly 4 with the addition) 2 bathrooms. It is "SOLD AS IS WHERE IS" (id:51989)
All Peace Realty Ltd.
5216 50 Av
Rural Lac Ste. Anne County, Alberta
Located just 100m from public beach access, this stunning 3-storey, 2462 SQFT home in Alberta Beach is designed for comfort and entertaining. Built in 2009 with attention to detail, it features 3 large bedrooms, 2 bathrooms and a 3rd floor family room and playroom/den. The bright, spacious kitchen hosts a large granite island, pantry and generous dining area opening up through patio doors onto the deck. The large living room with a stunning riverstone surround gas fireplace, wide-plank hardwood floors and abundant natural light create a warm atmosphere. Enjoy the quiet, private, treed setting from inside and out on the the covered deck, sunroom, around the fire pit or the view from the upstairs balcony. The main floor is complete with a convenient laundry room with sink and storage. With ample storage and beautiful surroundings, this home is perfect for hosting and year-round enjoyment! (id:51989)
Century 21 Masters
1 Tribute Cm
Spruce Grove, Alberta
Stunning 1723 SQ FT 2 storey with a floor plan that must be seen to be appreciated. Upon entering, the living room feat soaring 11 ft ceilings & luxury vinyl plank flooring throughout. A few steps up, & your in the spacious dining room which feat iron wrought railings & the chefs dream stunning white shaker cabinetry which are complemented by pendant lighting, quartz counter tops, subway tiled backsplash, and a full set of stainless steel appliances. Upper floor feat the spacious master bedroom with 3 piece ensuite. 2 additional generous sized bedrooms & the laundry room round out the upper floor. Additional upgrades include: separate entrance, gas line to the deck, tons of windows allowing for an abundance of natural light, 12 x 24 Euro Tile, electric fireplace, premium siding & stone exterior, soaring 11 ft basement ceilings, upgraded lighting & plumbing packages. (id:51989)
Royal LePage Arteam Realty
1c, 1330 15 Avenue Sw
Calgary, Alberta
Prime Location – Turnkey Chinese Take-Out Restaurant Opportunity!Fantastic location with high vehicle and foot traffic in a vibrant neighborhood. LOW RENT! Fully equipped take-out restaurant in the heart of Downtown Calgary. Just a short walk to 17 Avenue shops, public transit, and C-Train station. Ample FREE parking available for customers at all times.This space features an efficient kitchen layout, a modern and trendy design, a sufficient dining area for quick-service seating(20 seats), and a handicap-accessible washroom. Brand-New Walk-in cooler, freezer, and cooking equipment recently installed. Well-known, high-traffic area surrounded by both residential and business communities.Please do not approach staff or business directly. All tours must be booked with a Realtor. NDA required prior to releasing detailed information.Don’t miss this amazing opportunity to own a fully set-up restaurant in a prime Calgary location! (id:51989)
Maxwell Canyon Creek
6550 170 Av Nw
Edmonton, Alberta
Opportunity to purchase retail investment property totaling 1,612 sq.ft. Fully developed restaurant space including hood fan and walk in cooler. Current tenant is a Caribbean Restaurant on net lease until March 31, 2029. Current net rental income of $42,718. Potential for owner/user occupancy. Located just off the Anthony Henday in growing neighborhood of McConachie and fronting 66 Street. (id:51989)
Nai Commercial Real Estate Inc
292 Grandview Crescent
Fort Mcmurray, Alberta
Welcome to 292 Grandview Cres. This property boasts three bedrooms which includes the primary bedroom that comes with a 2 PCE en suite bathroom. This property also has an additional 4 PCE bathroom, a large living room, a spacious dining room and is closet to lots of amenities. Call now to book your personal showing. This property is sold as is where is with no warranty or representations. (id:51989)
Royal LePage Benchmark
202, 8535 Clearwater Drive
Fort Mcmurray, Alberta
Welcome to 8535 Clearwater Avenue #202, where stunning views and modern convenience meet. This spacious 1,033 sq. ft. 2-bedroom, 2-bathroom condo offers an inviting open-concept layout with floor-to-ceiling windows that fill the home with natural light while showcasing breathtaking views of the Clearwater River.The functional kitchen is designed for both style and efficiency, featuring granite countertops, ample cabinet space, and sleek appliances. The generously sized bedrooms provide comfort and privacy, while the separate den offers a dedicated space for a home office, reading nook, or additional storage.Step outside onto the expansive balcony, perfect for enjoying your morning coffee while taking in the serene waterfront scenery. Additional features include two underground titled parking stalls, ensuring secure and convenient parking year-round.Condo fees cover heat, water, trash, common area maintenance, and reserve fund contributions, offering a hassle-free lifestyle.Don’t miss this rare opportunity to own a prime river-facing unit in a sought-after location. Schedule your private viewing today! (id:51989)
RE/MAX Connect
43 Sunmills Drive Sw
Calgary, Alberta
Seize this rare opportunity to take over a beautiful salon in the vibrant lake community of Sundance. This long-standing hair salon with 35 years of successful operation under the same ownership has been serving long term clientele over a few decades, but now it's time for retirement. An incredible opportunity for a new owner to take over this well-established business! Perfectly positioned in a busy strip mall with a huge parking lot surrounded by residential area with parks, schools, and a large condominium complex. Neighbor businesses include Husky gas station, restaurants, wine shop, professional offices, and other popular shops, all contributing to strong foot traffic! 929sqft of beautifully designed salon featuring extensive recent renovations including LED lighting, solid laminate flooring, and modern finishes with huge windows, 5 styling chairs, a back room, staff lunchroom and washroom! Don’t miss this golden opportunity! Listed much less than a replacement cost! Steady growth in revenue, but room to grow! Turnkey Opportunity! Serious inquiries only. Please do not visit without a prior appointment! (id:51989)
Maxwell Capital Realty
10120 103 Avenue
Grande Prairie, Alberta
Fully rented cash flowing 4 plex on a 20 meter wide RT zoned lot. ( side by side duplex for sale next door as well ! (A2195552 & A2195546) Suites consist of one-3 bedroom suite, two-1 bedroom basement suites and one- 2 story loft suite each with their own power meter. "A" basement suite is paying 800 per month, B basement suite is paying $800 per month, loft suite is paying $1050 per month and the Main floor is paying $1250 per month, tenants pay their own electricity, cable , telephone and tenant insurance. Owner pays water/sewer/garbage. There is a common area laundry room with coin operated washer and dryer that produces additional income of $100-$200 per month. The upper 3 bedroom suite has received fresh paint, some new flooring and has vinyl plank and laminate flooring throughout, it also has access to the back deck and direct access to the laundry room. The loft suite is really cool, the bottom floor acts as the bedroom and upstairs is the kitchen, dining room and bathroom. The basement has 2 roomy 1 bedroom basement suites that have been recently painted and received some new flooring. This 4plex also has newer shingles and lots of parking front and back. This place could be an amazing Air bnb opprotunity if you slowly renovated and once tenants leases were up. ( photos from when vacant in the past) (id:51989)
Sutton Group Grande Prairie Professionals
