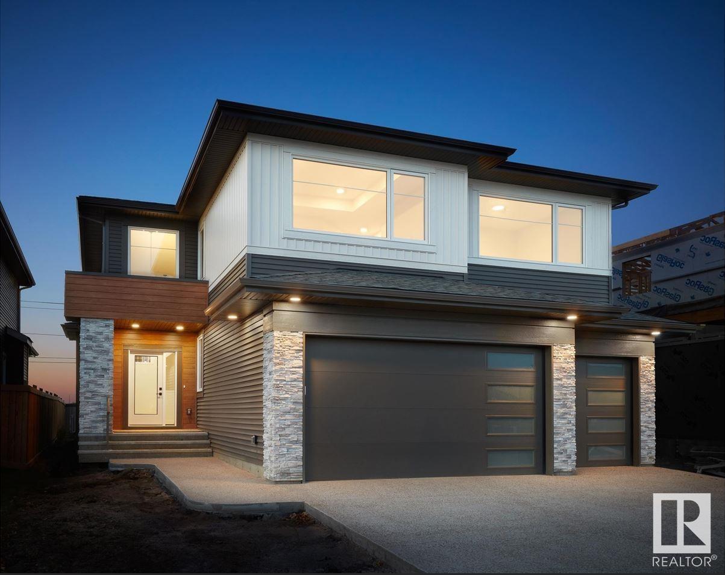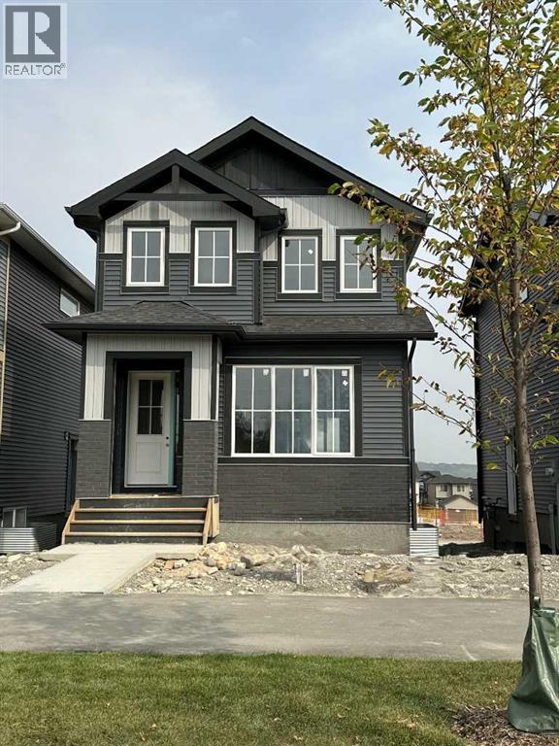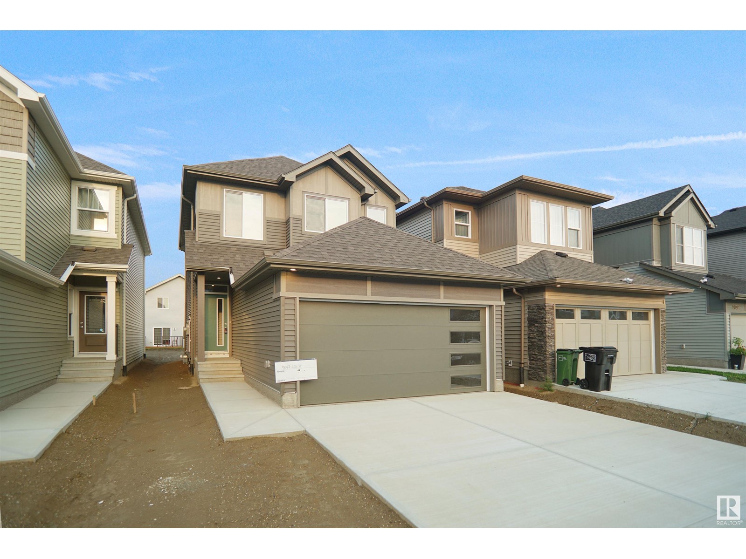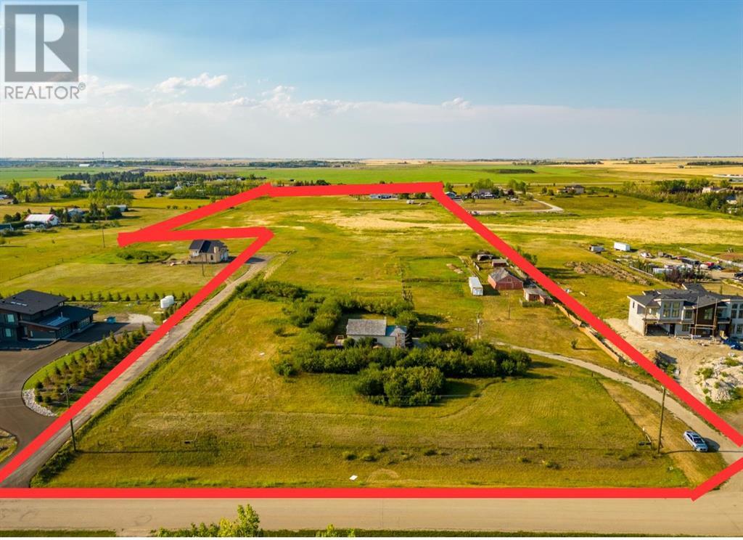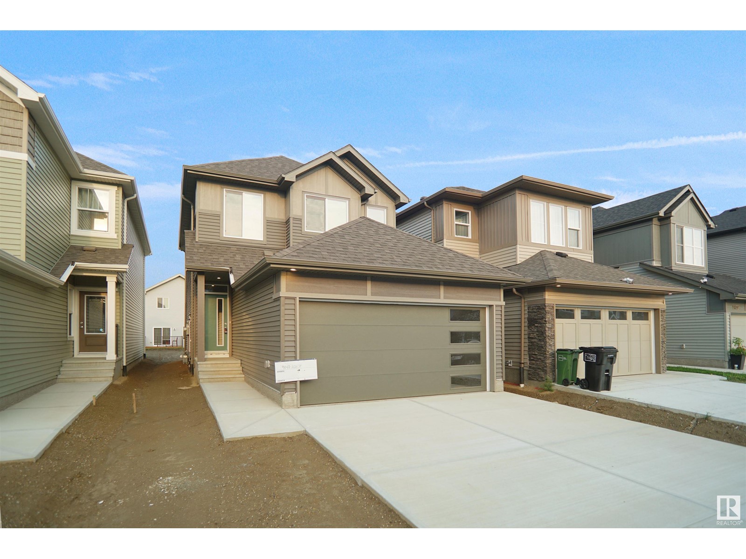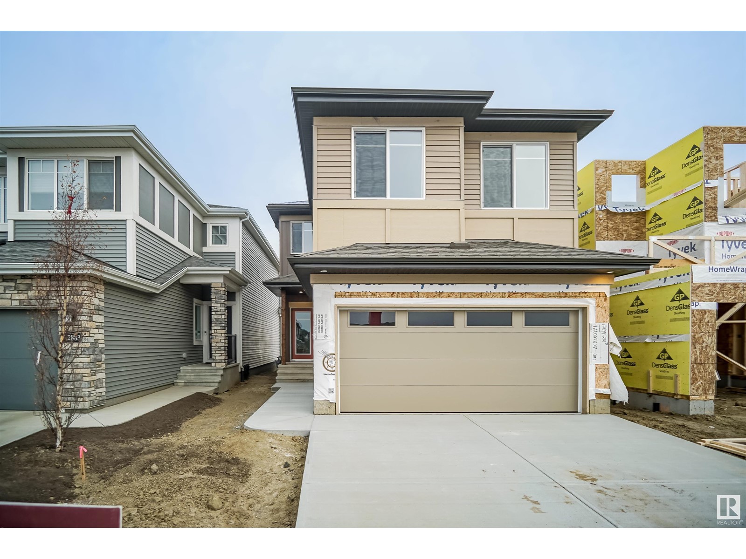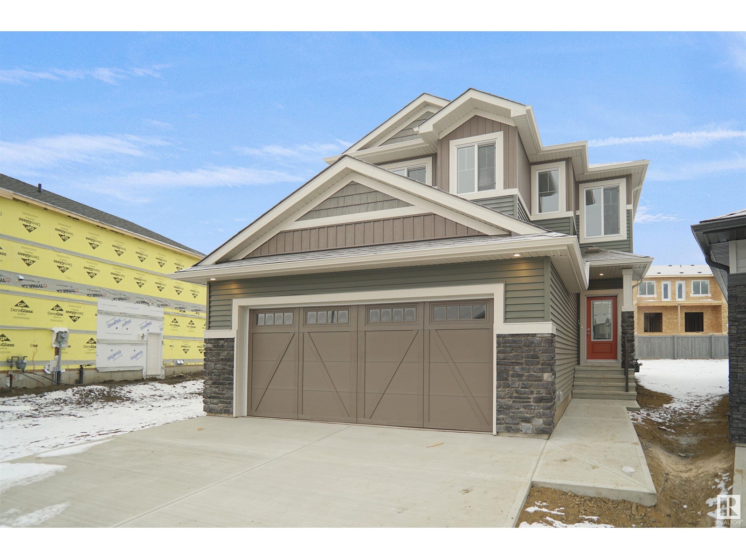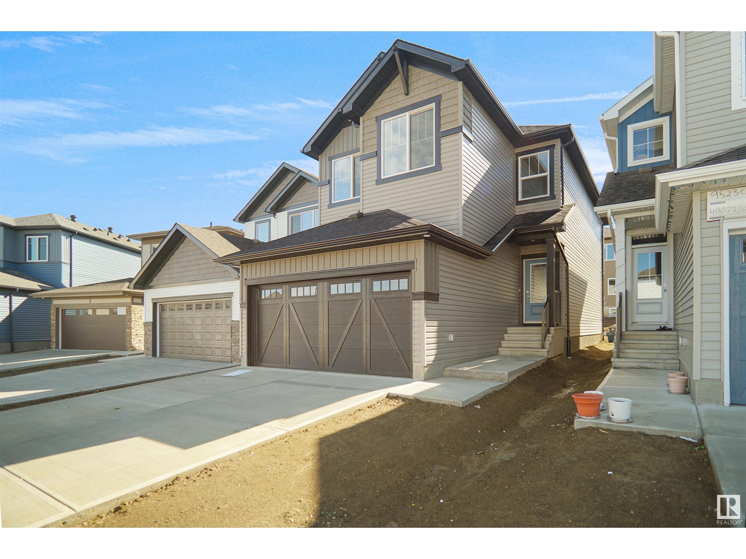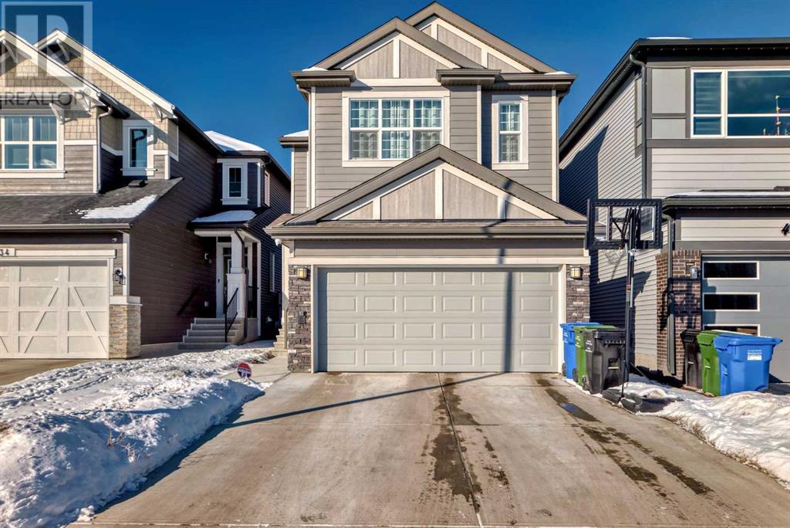looking for your dream home?
Below you will find most recently updated MLS® Listing of properties.
4002 Ginsberg Cr Nw
Edmonton, Alberta
Large executive property brought to you by Mill Street homes in very desirable 'Estates of Granville'. Triple front garage, 4 bedrooms upstairs with flex room on main floor, beautiful SW exposure 48' lot with 40' building pocket, gorgeous open plan, perfect for entertaining large or intimate gatherings!! Other features include wide plank engineered hardwood floors, chef's kitchen with upgraded appliance package and massive quartz island. Luxurious primary suite with spa ensuite and large walk in closet. Private flex room off the front entrance makes for a beautiful and bright home office or potential 5th bedroom above grade. Home is in planning stages providing a wonderful opportunity to make it your own with customizable choices. In addition to this home, we have other super desirable lot positions to choose from!!! (id:51989)
Homes & Gardens Real Estate Limited
123 Any Trail
Calgary, Alberta
Asking for $99,999. Step right in and start serving customers immediately. The café is located in the food court of a busy mall. Take advantage of the established customer base and build on the success that’s already in place.This café is fully stocked with all the equipment you need—espresso machines, grinders, refrigeration, freezer and more—ready to brew your success. The location is prime and well-established, offering a great opportunity to grow.Save time and money on setting up. With everything in place, you can hit the ground running. Start serving your customers without waiting for new equipment or permits.Whether you're looking to start your own café or expand an existing business, this is a great chance to step into an established setup and capitalize on a proven location.If you’ve been dreaming of owning your own café, now’s your chance to make it happen quickly and efficiently. This turnkey café is ready for a new owner to step in and start operating right away. The space is adaptable—its layout and equipment can easily be changed to fit various types of businesses, from a coffee shop to a smoothie bar, bakery, or even a street food restaurant. Your vision can become a reality without the hassle of finding a new location. Contact us today to schedule a tour and learn more! (id:51989)
Homecare Realty Ltd.
106 1 Street
Fox Creek, Alberta
GREAT SHOP FOR YOUR GROWING BUSINESS HERE IN FOX CREEK.. FOR SALE OR LEASE 3000 SQ FT HEATED SHOP ( 60 FT LONG BY 50 FT WIDE) 3 OVERHEAD ELECTRIC DOORS 14 FT HIGH, 3 HUGE RADIANT HEATERS TO HEAT YOUR SHOP. FLOOR DRAIN. YARD IS 15,500 SQ FT, LOTS OF PARKING WITH EASY ACCESS TO SHOP FORM 1 AVE . CLEAN ENVIRONMENTAL REPORT Phase 1 . . COME HAVE A LOOK FOR YOUR SELF AND GET OUT OF THE WEATHER (id:51989)
Exit Realty Results
9607 94 Street
Lac La Biche, Alberta
Welcome to the subdivision of Dumasfield! This well established neighborhood has a great park including playground equipment, a skate park, an outdoor skating rink, and is a great picnic area! The property is walking distance to the college, the pool, hospital, provincial building, and thr Bold Centre where you can take part in recreational activities. Are you looking for a well kept affordable home on a quiet street? Stay out of the rain elements when you pull up onto the concrete driveway and drive into your attached garage! This home has 3 bedrooms upstairsIf a 4th bedroom is needed, the family room downstairs could be converted into one easily by adding a small wall and a door. The master bedroom does have an ensuite with a shower. The livingroom features a 2 sided bay window, a vaulted ceiling, electric fireplace, ceiling fan, and is open to the dining room. The Dining room is open to the kitchen and has sliding patio door to the covered deck. The kitchen has plenty of cabinetry for storage, counter space for prepping, and a window above the sink overlooking the backyard. Enjoy the fenced back yard where kids and pets can play, and you can enjoy the garden patch.! There is more room to park a couple vehicles in the driveway on the along the sidewalk. The basement has a cozy family room, a large storage room, laundry/mechanical room, and door to the garage. Beautiful trees in the yard include a Mayday, cotoneasters, a willow, lilacs, and raspberries. This home is move in ready and for this price you can add your touch and make it your own! Call to book your showing today! (id:51989)
RE/MAX La Biche Realty
434 Cottageclub Cove
Rural Rocky View County, Alberta
Within a 2 minute walk from the beach and boat launch and 3 minutes from the recreational centre. This lot's location is unbeatable at the price! The last walk-out lot available in the waterfront Phase of CottageClub Ghost Lake! Book a viewing today. Please reach out if you have any questions on building or ownership in CottageClub. THERE IS NO BUILDING COMMITMENT ON THIS LOT. GAS, WATER, ELECTRIC all available to lot line. (id:51989)
Exp Realty
422 River Avenue
Cochrane, Alberta
BRAND NEW HOME by Douglas Homes, Master Builder in central Greystone, short walking distance to parks, the Bow River, major shopping & interconnected pathway system. Featuring the Fernie 3 with main floor rear enclosed Flex Room & separate side entry on an R-MX zoned home site for POTENTIAL future lower level suite. NOTE: a secondary suite would be subject to approval and permitting by the city/municipality. This gorgeous 3 bedroom, 2 & 1/2 half bath home offers over 1510 sq ft of living space. This home is located on a River Avenue which provides immediate access to the interconnective pathway system, perfect for those looking for a outdoor lifestyle. Loads of Designer & upgraded features in this beautiful, open floor plan. The main floor greets you with 8' front door, soaring 9' ceilings, oversized windows, built-in niches & fireplace. Gleaming Hardwood floors flow through the kitchen, hall & nook adding a feeling of warmth & style. The two sided Kitchen is completed with Quartz Countertops, two tone Kitchen Cabinets, 42" uppers with decorative enclosed bulkhead, plenty of drawers including Pots & Pan drawers, twin accented beam ceiling detail, soft close doors & drawers, convenient tech space/desk with twin drawers & new stainless steel Kitchen appliance package. At the rear of the home you'll find an enclosed bright Flex Room with double 8'0" French Doors for the work from home crowd. Upstairs you'll find a generous Primary Bedroom with Ensuite - Quartz Counters with double vanities, 6'0" soaker tub with large window above & tiled skirting/trim, 5' shower with Designer tiled walls, private water closet all completed with ceramic tile flooring & large walk-in closet. The 2nd floor is completed by two good size additional bedrooms, main bath tub/shower combination with tiled walls, Quartz countertop, undermounted sink & ceramic tile flooring. You will love the convenience of 2nd Floor Laundry for side by side laundry completed with ceramic floor tile. This i s a very popular plan, great for young families, investors or the down sizers. Spacious, Beautiful and Elegant! The perfect place for your perfect home. Call today! Photos are from prior build & are reflective of fit, finish & included features. Note: Front elevation of home & interior photos are for illustration purposes only. Actual elevation style, interior colors/finishes, & upgrades may be different than shown & the Seller is under no obligation to provide them as such.Directions: Directions: Come to the Show Home first located at 500 River Avenue. Showings only during Show Home hours & days. Closed all Fridays THIS HOME IS UNDER CONSTRUCTION (id:51989)
Greater Calgary Real Estate
9937 113 St Nw
Edmonton, Alberta
Discover a mixed-use property in a prime Downtown/Grandin location. This unique house, zoned CB2, combines professional and residential space. Features updated plumbing, electrical systems, and a reinforced foundation. The main floor, currently a medical office, includes 6 offices with plumbing, 1 without plumbing, and a reception area. Ideal for professional offices, esthetics, daycare, or other commercial uses. The upper level has a 2-bedroom loft with separate access, perfect for live-up, work-down or additional commercial space. Situated on a 50x150 lot, suitable for future redevelopment with parking for up to 8 vehicles. Handicap accessible and one block from River Valley access, within walking distance to Edmonton General Hospital and downtown amenities, including LRT station. Don't miss this rare opportunity. (id:51989)
Real Broker
2128 210 St Nw
Edmonton, Alberta
Welcome to the Sampson built by the award-winning builder Pacesetter homes and is located in the heart of Stillwater and just steps to the neighborhood park and schools. As you enter the home you are greeted by luxury vinyl plank flooring throughout the great room, kitchen, and the breakfast nook. Your large kitchen features tile back splash, an island a flush eating bar, quartz counter tops and an undermount sink. Just off of the kitchen and tucked away by the front entry is a 2 piece powder room. Upstairs is the master's retreat with a large walk in closet and a 3-piece en-suite. The second level also include 2 additional bedrooms with a conveniently placed main 4-piece bathroom and a good sized bonus room. Close to all amenities and easy access to the Henday. This home also has a side separate entrance. *** This home is under construction and the photos used are from the same exact built home but colors may vary, slated to be complete this August 2025 *** (id:51989)
Royal LePage Arteam Realty
2025 Cobblebrook Crescent
Airdrie, Alberta
Pre-Construction Property – Solara by Shane Homes The Solara is designed for flexibility—love it or customize it to fit your lifestyle. With this pre-construction opportunity, you can customize everything from layout to finishes, ensuring your home is exactly how you want it. This thoughtfully designed home features 9' basement ceilings, a welcoming foyer, and a versatile central lifestyle room that can be tailored to your needs. The L-shaped kitchen includes a spacious island and walk-in pantry, flowing into a bright dining nook and an open-concept living room with a gas fireplace. Upstairs, a central family room separates the owner’s bedroom from the secondary bedrooms, adding privacy. Enjoy a laundry room with storage, walk-in closets in every bedroom, a 5-piece main bath, and a spacious rear owner’s bedroom with a walk-in closet. Photos are representative. (id:51989)
Bode Platform Inc.
RE/MAX Real Estate (Central)
205 Weiss Drive
Saprae Creek, Alberta
3.28 Acres! Fully Fenced! Experience acreage living at it’s finest! Welcome to 205 Weiss Drive - This custom built 3425 sq ft, 5 Bed, 4 bath, 2 storey home sits in the quiet and serene neighbourhood of Saprae Creek Estates. From the moment you enter this property you immediately appreciate the small details and architecture of this truly remarkable, mountain style home. Drawing inspiration from the outdoors, this home was built with an abundance of natural elements. From the neutral colour tone of the Slate hardy plank siding to the exposed cedar beams, stone accents and wood coloured Duradek, this home has an elegant and timeless feel. The property features a spacious entryway that is finished with a large custom door. The bright and open concept main level has a functional living space with large windows, pot lighting, hardwood/ceramic tile floor and 9 ft ceilings. The country style kitchen boasts top of line S/S appliances, custom cabinetry and large walk-in pantry complete with a stand up freezer. The oversized granite island features a breakfast bar, ice maker, gas range top with downdraft vent and a mini microgreen fridge. Relax and unwind in the bright living room that sits off the kitchen and features a floor to ceiling stone, wood burning fireplace. There is an office/den with a custom sliding barn door and built in murphy bed that can be utilized as a 6th bedroom. The main level also includes a 4 piece bathroom with tile surround shower and main floor laundry with built-in cabinetry. One of the most incredible features of the home is a screened in three season room that is finished with exposed cedar beams, Duradek floorboards and custom built in Lynx professional freestanding BBQ. This room provides an excellent spot to have family gatherings, entertain guests or just unwind after a long day while taking in the serenity of the outdoors. From the three season room, step out onto the wrap-around deck that is finished with cedar railings and take in pe aceful sunsets from your front porch. Head up to the 2nd level that features hardwood floors and a large landing area that overlooks the living room and has backdoor access to a 2nd floor balcony. The spacious primary is complete with a stand up shower with rain showerhead and tile surround, a beautiful soaker tub and dual vanities. The additional 2 bedrooms have walk-in closets and access to another 4 piece bathroom. The basement of this property features 2 additional bedrooms, a 4 piece bath and a large rec room with vinyl plank flooring. The basement has been roughed in for a wood burning fireplace. This home has hot water on demand, a reverse osmosis water system and central a/c. Garage lovers will be in paradise - this home is complete with a triple car attached garage with 9000lbs + lift, Master sidewinder garage door openers, in floor heating and an additional single drive through garage door, a double attached garage man cave with in floor heat, carport and a detached barn. Schedule a viewing now! (id:51989)
Royal LePage Benchmark
225 67325 Churchill Park Road Road
Rural Lac La Biche County, Alberta
Welcome to Lakeview Estates located east of Lac La Biche! This home has 1684 Sq Ft of living space upstairs and another 1535 sq. ft. downstairs! This 5 bedroom 3 bathroom home would work well for a family, and could be made in to 2 separate living spaces. Each floor has a kitchen, living room, bathroom(s), laundry area, and bedrooms. The home and 3 car garage sit on 3.6 acre fully serviced lot walking distance to the Lac La Biche Golf Course and Sir Winston Churchill Park. You will find a spacious open concept living/dining kitchen that is perfect for entertaining. In warmer seasons head out the patio doors onto the large 2 tiered deck with access to the large private backyard. The master bedroom has a large ensuite with a separate shower and soaker tub. The basement is finished with a future kitchen/bar area, 2 bedrooms, 4 pc bathroom and large family room . Lakeview Estates has been popular rural subdivision of choice for families for decades. There is potential for rent in the upstairs living quarters above the garage. The large 3 stall garage has an already framed residence, ready for finishing and renting out. It consists of a 2 bedroom, one bath and open concept vaulted ceiling kitchen and living area. Take a golf cart to the golf course, the neighbors for visit, or go fishing and boating in five minutes with access to a great boat launch across the causeway. All this in your own backyard! Lac La Biche Lake has been a long time lake of choice for fishing, water sports, canoeing and kayaking and exploring for the locals and tourists from everywhere. Call for your personal viewing today! (id:51989)
RE/MAX La Biche Realty
280156 Township Road 241a
Chestermere, Alberta
East Chestermere is experiencing significant growth, making it an excellent opportunity for investors and developers. Located just a few kilometers from Chestermere Lake, this 15.5-acre parcel offers significant potential for subdivision into one-acre lots or high-density residential development. As the fastest-growing community in Alberta, Chestermere is a highly desirable location, just 20 minutes from Calgary. The flat land provides a strong foundation for building a new community. With the City’s Municipal Development Plan currently being updated with services incoming, now is the perfect time to invest. Primarily land value, but there is a house in disrepair, water well and septic all sold as is. See supplements for the UMP plan. (id:51989)
Coldwell Banker Mountain Central
183 Caledon Cr
Spruce Grove, Alberta
Welcome to the Sampson built by the award-winning builder Pacesetter homes and is located in the heart of Copperhaven and just steps to the neighborhood park and schools. As you enter the home you are greeted by luxury vinyl plank flooring throughout the great room, kitchen, and the breakfast nook. Your large kitchen features tile back splash, an island a flush eating bar, quartz counter tops and an undermount sink. Just off of the kitchen and tucked away by the front entry is a 2 piece powder room. Upstairs is the master's retreat with a large walk in closet and a 4-piece en-suite. The second level also include 2 additional bedrooms with a conveniently placed main 4-piece bathroom and a good sized bonus room. Close to all amenities and easy access to the Yellowhead. *** This home is under construction and the photos used are from the same exact built home but colors may vary, slated to be complete this coming August of 2025 *** (id:51989)
Royal LePage Arteam Realty
195 Caledon
Spruce Grove, Alberta
Welcome to the Chelsea built by the award-winning builder Pacesetter homes located in the heart of the Copperhaven and just steps to the walking trails and parks. As you enter the home you are greeted by luxury vinyl plank flooring throughout the great room ( with open to above ceilings) , kitchen, and the breakfast nook. Your large kitchen features tile back splash, an island a flush eating bar, quartz counter tops and an undermount sink. Just off of the kitchen and tucked away by the front entry is a 2 piece powder room. Upstairs is the primary bedrooms retreat with a large walk in closet and a 4-piece en-suite. The second level also include 2 additional bedrooms with a conveniently placed main 4-piece bathroom and a good sized central bonus room. Close to all amenities and public transportation and best part of all it backs onto the green space *** This home is under construction and the photos used are from a previous similar home, the colors and finishings may vary , complete by August 2025 *** (id:51989)
Royal LePage Arteam Realty
22 Tenuto Li
Spruce Grove, Alberta
Welcome to the “Columbia” built by the award winning Pacesetter homes and is located on a quiet street in the heart Tonewood. This unique property in Tonewood offers nearly 2200sq ft of living space. The main floor features a large front entrance which has a large flex room next to it which can be used a office if needed, as well as an open kitchen with quartz counters, and a large walkthrough pantry that is leads through to the mudroom and garage. Large windows allow natural light to pour in throughout the house. Upstairs you’ll find 3 large bedrooms and a good sized bonus room. The unspoiled basement is perfect for future development and also comes with a side separate entrance. This is the perfect place to call home. *** Home is under construction and almost complete the photos being used are from the similar home recently built colors may vary to be complete by the end of July 2025 *** (id:51989)
Royal LePage Arteam Realty
1404 11 St Nw
Edmonton, Alberta
Welcome to the “Belgravia” built by the award-winning builder Pacesetter Homes. This is the perfect place and is perfect for a young couple of a young family. Beautiful parks and green space through out the area of Aster. This 2 storey single family attached half duplex offers over 1600+sqft, Vinyl plank flooring laid through the open concept main floor. The chef inspired kitchen has a lot of counter space and a full height tile back splash. Next to the kitchen is a very cozy dining area with tons of natural light, it looks onto the large living room. Carpet throughout the second floor. This floor has a large primary bedroom, a walk-in closet, and a 3 piece ensuite. There is also two very spacious bedrooms and another 4 piece bathroom. Lastly, you will love the double attached garage and the separate side entrance which leads to the unfinished basement perfect for future development. **Home is under construction the photos shown are of the show home colors/ finishing's will vary complete by September** (id:51989)
Royal LePage Arteam Realty
2716 48 St Nw Nw
Edmonton, Alberta
Well-established tailor and boutique business for sale, with over 20 years of trusted service in the community, located near a popular Sikh Temple. This thriving business includes inventory and all equipment necessary to continue operations, offering a loyal customer base, high-quality custom tailoring, and a curated selection of fashion-forward apparel. Positioned in a prime, high-traffic area, the business is known for its exceptional craftsmanship and personal service. Ideal for an aspiring entrepreneur or industry professional looking to take over a profitable, turnkey operation with strong growth potential. Price includes all inventory, equipment, and a seamless transition to ownership. Don’t miss this rare opportunity to own a longstanding, reputable business! (id:51989)
Exp Realty
2124 210 St Nw
Edmonton, Alberta
Welcome to the Kaylan built by the award-winning builder Pacesetter homes located in the heart of West Edmonton in the community of Stillwater with beautiful natural surroundings. This home is located with in steps of the walking trails, parks and schools. As you enter the home you are greeted a large foyer which has luxury vinyl plank flooring throughout the main floor , the great room, kitchen, and the breakfast nook. Your large kitchen features tile back splash, an island a flush eating bar, quartz counter tops and an undermount sink. Just off of the kitchen and tucked away by the front entry is the flex room and full bath. Upstairs is the Primary retreat with a large walk in closet and a 4-piece en-suite. The second level also include 2 additional bedrooms with a conveniently placed main 4-piece bathroom and a good sized bonus room tucked away for added privacy. ***Home is under construction and the photos used are from a previously built home, finishing's and color may vary. TBC by August 2025*** (id:51989)
Royal LePage Arteam Realty
40 Walcrest Row Se
Calgary, Alberta
Luxury redefined. An exceptional 4-bedroom residence with a main floor office, located in the highly sought-after community of Walden, SE Calgary. This stunning home boasts show-home quality finishes and extensive upgrades, offering 2,272.8 square feet of beautifully designed living space.The main level is a perfect blend of elegance and functionality. As you step inside, you're greeted by an open-to-below entrance that enhances the spacious feel of the home. A dedicated main floor office provides the perfect space for remote work or study. The chef’s kitchen is a true masterpiece, featuring two islands, upgraded quartz countertops, ceiling-height cabinetry, a stylish backsplash that extends to the ceiling, and a walk-through pantry for added convenience. Equipped with high-end stainless steel appliances, including a built-in microwave, this kitchen is designed for both daily living and entertaining. The living room exudes warmth, complete with an electric fireplace and elegant stained railing leading upstairs. A triple-door slider opens to the deck, offering a perfect space to enjoy the outdoors.Upstairs, the vaulted ceiling bonus room provides a versatile area for relaxation or entertainment. The primary retreat is a true sanctuary, featuring a luxurious 5-piece ensuite and a spacious walk-in closet. Three additional generously sized bedrooms ensure plenty of space for the entire family, complemented by a shared 4-piece bathroom and a conveniently located laundry room. The basement is awaiting your final touch of completion, offering endless possibilities to customize your dream space.Designed with both style and practicality in mind, this home features an elegant front elevation with Hardie board accents, central air conditioning, 9-foot ceilings on the main floor, and abundant natural light from additional windows throughout. The main floor, bathrooms, and laundry are finished with luxurious vinyl plank flooring, while the stairs and upper floor are carpet ed for comfort. A spacious deck extends your living space outdoors, and the home is already roughed-in for a future basement bathroom.Nestled in a vibrant community, residents enjoy access to parks, sports fields, and an extensive pathway system connecting to the Walden Ponds and Fish Creek Provincial Park. Nearby commercial plazas offer essential medical and wellness services, along with a variety of retail shops and restaurants. With easy access to major roadways including Macleod Trail, Stoney Trail, and Deerfoot Trail, commuting across the city is effortless.This 4-bedroom home with a main floor office truly offers a perfect blend of luxury, functionality, and an unbeatable location. Don’t miss your chance to make it yours. (id:51989)
Urban-Realty.ca
Unknown Address
,
This immaculate restaurant is a free-standing building located in a popular shopping center in High River (about 25 minutes south of Calgary). It has a great reputation for delicious food and excellent service. The concept can be changed to a new owner’s choice. Very well-equipped and lots of parking! (id:51989)
Maxwell Capital Realty
819, 155 Crimson Ridge Place Nw
Calgary, Alberta
Welcome to the Ambrosia by Avalon Master Builder, a stunning 2-bedroom, 2.5-bathroom two-story townhome designed for modern living. Located in the picturesque Crimson Ridge, this home offers scenic views of the Bow Valley River, downtown and Canada Olympic Park. This home features open-concept living with a spacious kitchen island, perfect for entertaining, and luxurious vinyl plank (LVP) flooring throughout the main level and bathrooms. Each bedroom boasts its own private ensuite for added comfort and convenience, while upper-floor laundry provides maximum functionality. Built to Net Zero Ready standards, it features superior insulation, triple-pane windows, and advanced construction techniques that keep energy costs low and comfort high. Every square foot of this home is thoughtfully designed to maximize functionality, energy efficiency, and style. Additionally, it is right next to a beautiful golf course, making it an ideal spot for golf enthusiasts. Photos are representative. (id:51989)
Bode Platform Inc.
50415 Rge Road 222 A
Rural Leduc County, Alberta
Rare Opportunity to own this STUNNING COUNTRY ESTATE offering luxury and tranquility while staying connected to New Sarepta, Leduc, Beaumont & Edmonton. This 4,857 sq. ft. home features 6 BEDROOMS, 4 BATHS, a gorgeous Kitchen, Den, Family Room and a bright, spacious Living Room with massive windows and natural light. The luxurious Primary Suite boasts a spa-like Ensuite and Huge walk-in closet. Upstairs laundry, triple oversized heated garage plus a detached garage. Enjoy the meticulously landscaped yard , large deck and two 40x100 BARNS, previously used for an EQUESTRIAN OPERATION—ideal for horse enthusiasts. The Horse Breeding License stayed with the land and the new owner can automatically operate. Whether you’re seeking a private retreat or Hobby Farm, Organic Farm or Nursery, the options are endless. There is also the option to SUDIVIDE the 68 acres of land . This site is next to an already developed acreage subdivision. (id:51989)
RE/MAX Elite
4806 53 Avenue
Valleyview, Alberta
Welcome home! Pride of ownership is evident in this bright and clean home. Located on a spacious lot in the heart of Valleyview. The main level of this home has a spacious living room, a bright dining area and an updated kitchen with stainless steel appliances. There are 3 bedrooms, a full washroom and a fantastic rear entrance with lots of storage rounding out the main level. Downstairs the basement has a large rec area, with room for both a sitting/tv area as well as a play space, a bedroom and a spacious washroom. There is also a finished laundry area and a storage room. Outside there is a beautiful, covered deck that extends the living space outdoors, as well as a large play space and a fully insulated and heated 24x30 detached garage. It is the perfect space to set up your workshop, store your toys or just park your daily drivers. The garage is accessible by a freshly paved driveway. This home is located just a block from schools and parks. Whether you’re looking for a great family home, a place to retire too, or even your very first place, this is a great option. For more information or to arrange a private viewing, contact your favorite Real Estate Professional today! (id:51989)
Royal LePage - The Realty Group
4903 50 Street
Girouxville, Alberta
Turnkey Restaurant, Lounge, and Rental Property with Extensive Upgrades. This commercial property offers a prime investment opportunity with multiple revenue streams, including a restaurant, lounge, catering services, and hotel accommodations. This versatile space is fully equipped and ready for immediate operation. The restaurant and kitchen feature a spacious dining area with a standalone beverage cooler and a fully equipped commercial kitchen with newer equipment. The kitchen includes an industrial stove, deep fryer, dough maker, slicer, prep coolers, two walk-in coolers, and two freezers. Additional equipment includes a dishwasher, microwave, coffee machine, and commercial toaster. The property also comes fully stocked with catering equipment, including seven warmers, pizza pans, cutlery, and dining ware. The lounge and bar offer a separate entrance, two pool tables, and a newly built bar with a dishwasher. This space provides upgraded seating, tables, and chairs, creating a warm and inviting atmosphere for guests. The conference room and private event space feature a dedicated entrance, three TVs, a storage room, and a private bathroom, making it ideal for meetings, parties, and private events. The rental and accommodation area includes eleven rooms upstairs, offering a mix of private and communal bathrooms. Three rooms feature full bathrooms; two rooms include a toilet and sink; four rooms have a sink and two full communal bathrooms. Additionally, the property boasts a fully equipped rental suite with two bedrooms, a full kitchen, and a private bathroom. Dedicated laundry facilities are available both upstairs and in the basement. Additional features and upgrades include a new furnace with a boiler system (installed two years ago) and a new hot water tank with a pressure tank (installed two months ago). The property has three access points to the unfinished basement, providing ample storage or future development opportunities. Other features include an ice mac hine, oversized walk-in coolers, and extensive storage space. All bathrooms have been fully renovated with new toilets, and the downstairs bathroom is wheelchair accessible. For added security, the property has exterior security lighting on timers. Convenient access points include outdoor, side, and backdoor entrances. This turnkey property is ready to operate from day one. Schedule a viewing today to explore this exceptional investment opportunity. (id:51989)
Sutton Group Grande Prairie Professionals
