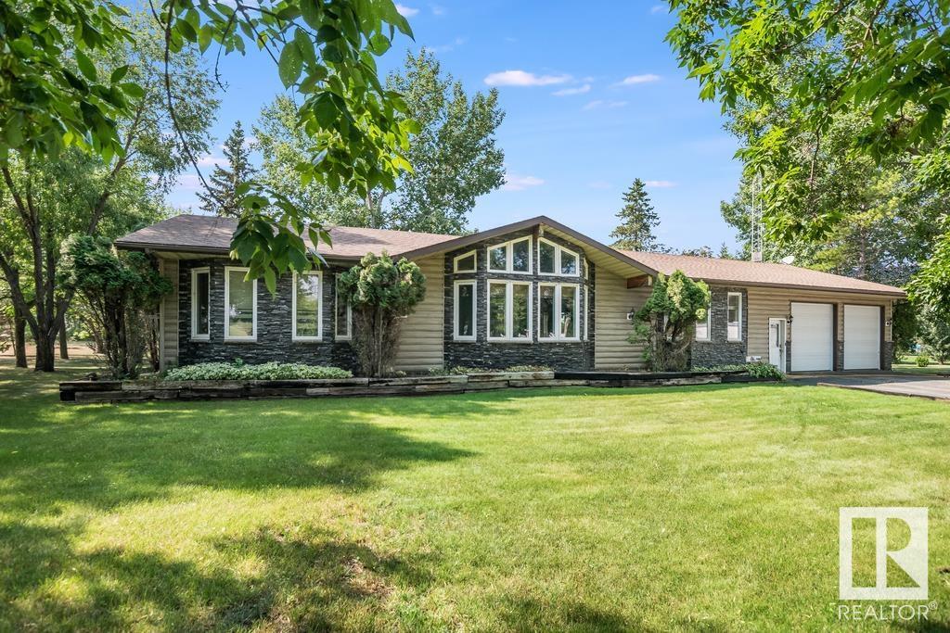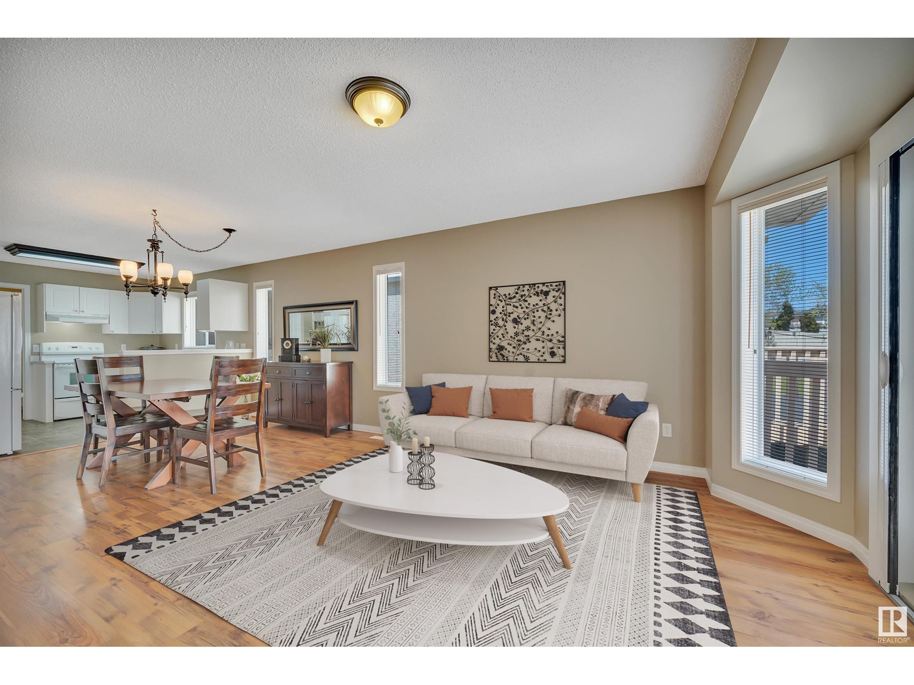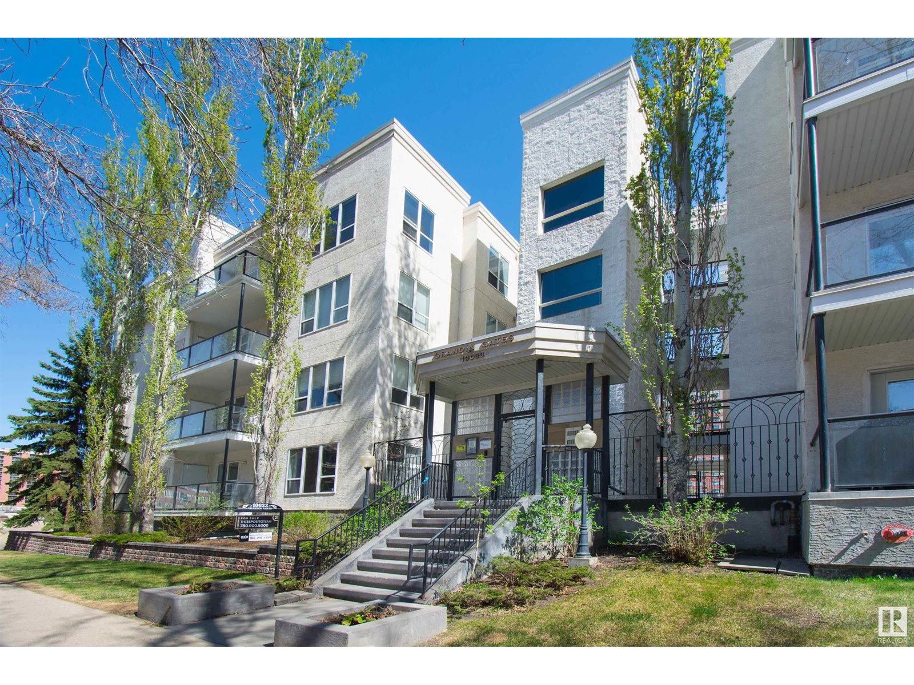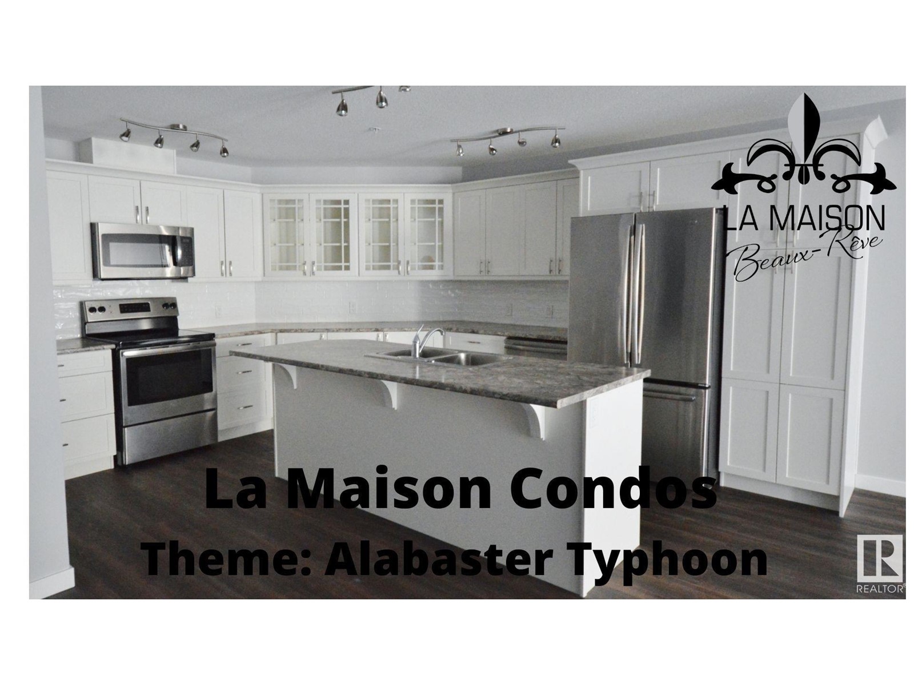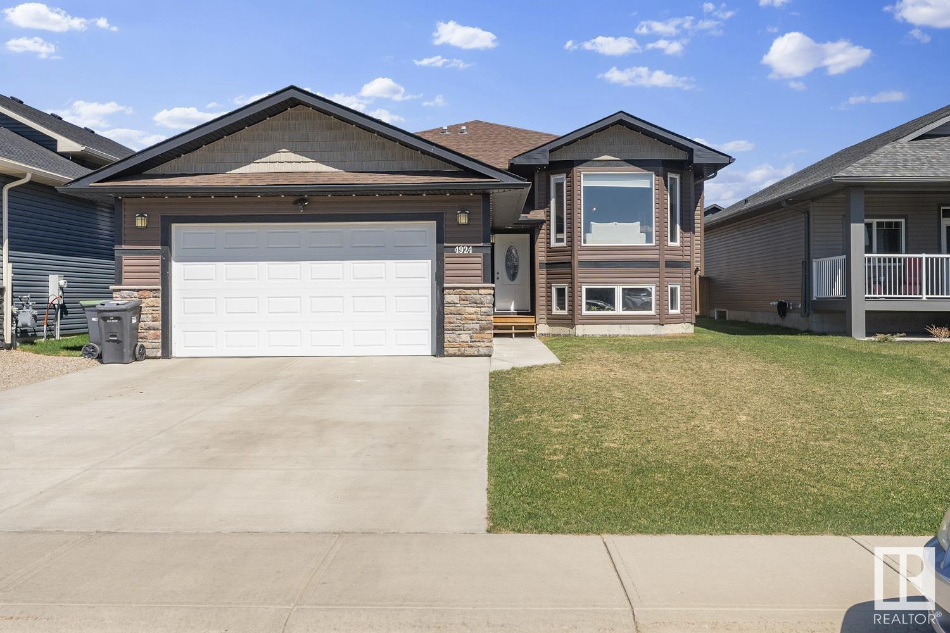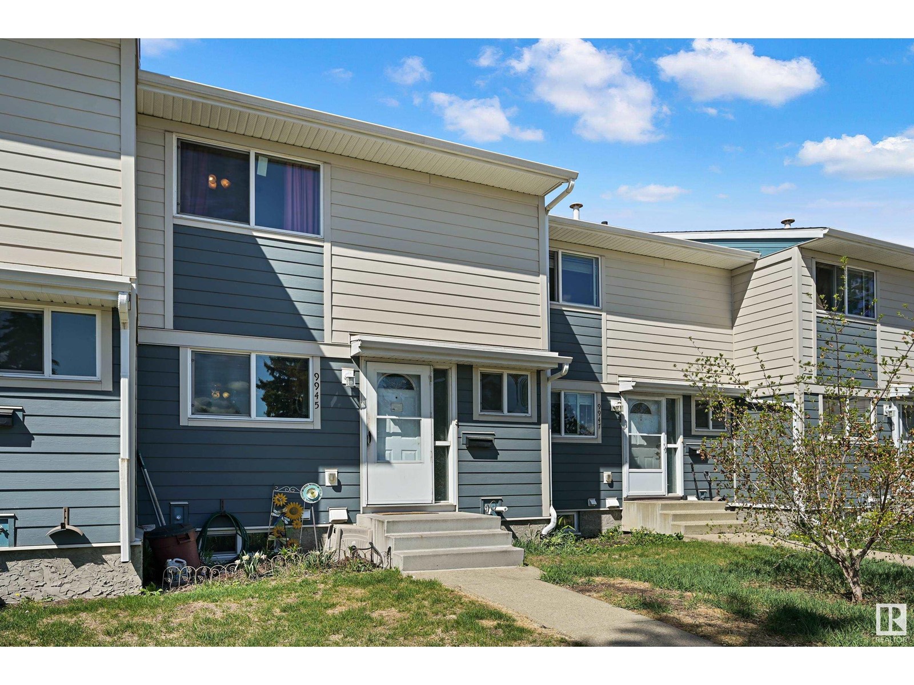looking for your dream home?
Below you will find most recently updated MLS® Listing of properties.
1201, 130 Panatella Street Nw
Calgary, Alberta
Welcome to 130 Panatella Street, located in a sought-after community of Panorama Hills. This freshly renovated Corner Unit Condo is move-in ready with a modern touch. Featuring new vinyl plank flooring, new carpet, fresh paint through out and more. Enjoy bright open design home with a ton of Natural light, Unobstructed Views and Upgrades throughout. Home offers Spacious Living Room, Gourmet Kitchen with large Island and Stainless Steel Appliances, Large Primary Bedroom with walk-in closet and 4 pc Ensuite, Second bedroom near Main 4 pc bathroom, good sized Den area and In-suite Laundry for your enjoyment and convenience. Large Covered Balcony with great Views and a Hookup for BBQ. One Heated Underground Parking stall with Additional Storage Locker included.Just minutes away from variety of restaurants, shopping, great schools, Park and transit. Book your showing today, so you can call it yours tomorrow. Vacant for immediate possession. (id:51989)
RE/MAX Complete Realty
306, 160 Moberly Road
Grande Cache, Alberta
Looking for low-maintenance living in a peaceful setting? This fully finished 2-bedroom, 2-bath condo on the third floor of Eagle Rock Condominiums offers just that. Nestled in a quiet bushside location, you'll love the sense of privacy and the natural surroundings right outside your door. Inside, the open-concept layout is both functional and inviting—featuring a spacious kitchen, dining area, and cozy living room with a gas fireplace. Sliding glass doors lead out to your private balcony, perfect for relaxing or enjoying some fresh air. The smart floorplan places the primary suite with a roomy 4-piece ensuite on one side of the unit, while the second bedroom, 4-piece bathroom, and in-suite laundry/storage are on the other—offering great separation and flexibility. Extras include a titled heated underground parking stall, access to a resident-only fitness center, and condo fees that cover gas, water, reserve fund contributions, professional management, and insurance—giving you peace of mind and simplified living. Ideal for anyone seeking comfort, convenience, and a quiet place to call home in Grande Cache. (id:51989)
Grassroots Realty Group Ltd.
542079 Range Road 191
Rural Lamont County, Alberta
One of a kind acreage in Lamont County! Enjoy the peace and quiet on this 5 acre piece of paradise. With an 1866 sq ft 2 storey that has undergone a huge renovation. Main floor offers an open concept with a gorgeous kitchen complete with a pantry, dining area with a custom light above the table, sunken livingroom with cozy wood stove, huge bedroom with 3 pc ensuite and a gorgeous sunken rec/sunroom which you are sure to enjoy watching the sunset and sunrise! There is a deck off the sunroom which leads to the hot tub. Upstairs you will find 3 generous bedrooms, laundry room and 3 pc bathroom. The custom wood work in this home is so impressive. The extra large garage is a show stopper! It is fully heated with a laundry and bathroom area, all the utilities (brand new furnance and hot water tank) and so much space to work or store all your toys. It is attached, so no need to go outside in the winter! This property is a short drive off the main highways, so very convenient and not much gravel to drive on. (id:51989)
Kowal Realty Ltd
264048 Township Road 232
Rural Wheatland County, Alberta
Step into timeless charm with this stunning 2-storey character home, built in 1912 and set on a picturesque 3.38-acre parcel in Wheatland County. This spacious heritage property offers over 3,000 sq ft of developed living space and is surrounded by mature trees, offering privacy, tranquility, and easy access to Calgary and surrounding areas. The main floor features a welcoming mudroom with access to the laundry room and a 2-piece bath, a bright and spacious kitchen, formal dining room, cozy living room, and a charming study/music room—perfect for a home office or creative space. Original architectural features, including the grand staircase, exposed brick, stunning woodwork, have all been lovingly preserved. Upstairs, you'll find four generously sized bedrooms, including a primary suite with walk-in closet and 2-piece ensuite. A 4-piece bathroom with a classic cast iron clawfoot tub completes the upper level. The fully developed basement includes a walk-up entrance as well as access from inside the home, additional bedroom, office, 3-piece bath, recreation room, utility room, and two large storage areas—ideal for growing families or multigenerational living. This one-of-a-kind property blends heritage charm with functionality and space, offering a rare opportunity to own a piece of local history. Zoned for country living with room to roam, garden, a horse or two, chickens, or simply enjoy the peace and beauty of rural Alberta. (id:51989)
Cir Realty
422067 Rng Rd 80
Amisk, Alberta
Looking for peace, privacy, and prairie skies? This beautifully maintained 14.28-acre acreage offers all that and more! Ideally situated approximately 50 km south of Wainwright and centrally located to Provost and Hardisty, this property combines the best of rural living with convenient access to nearby communities.The heart of the property is a bright and inviting 1,980 sq. ft. bungalow, featuring an open concept main living area that welcomes natural light and provides ample space for family and entertaining. The main floor includes 3 bedrooms, 2.5 bathrooms, a home office, and a dedicated laundry room—making daily living both comfortable and practical.Downstairs, the almost fully finished basement expands your living space with a large family room, 3 additional bedrooms, a full bathroom, a craft or playroom, and abundant storage options.Enjoy your morning coffee on the east-facing, low-maintenance deck with attached gazebo, or unwind in the evenings on the west-facing covered deck as you take in Alberta’s stunning sunsets.Outdoors, the property is fenced and cross-fenced—perfect for animals—with plenty of room to roam. A 16x20 storage/workshop provides excellent space for tools, equipment, or hobby projects.Whether you're looking for a peaceful retreat or a place to start your hobby farm, this property checks all the boxes. Don’t miss the opportunity to make it your own! (id:51989)
RE/MAX Baughan Realty
#402 46410 Twp Rd 610
Rural Bonnyville M.d., Alberta
Warm & Welcoming in Fontaine Subdivision, Moose Lake! This 2200 sq.ft. bungalow has everything you need! Large windows, open concept design & cedar vaulted ceiling w/ wood beam accents! Charming kitchen offers plenty of red oak cabinetry, large island w/ power, pantry & stainless steel appliances including 2 ovens. Cozy sunken living room w/ wood stove + an additional sunken family room w/ wet bar. Main floor laundry, A/C & central vac. 3 bdrms & 3 baths including a primary w/ 3 pc ensuite. Partial basement is ready to be developed or perfect for storage. Upgrades throughout the years include furnace, shingles, water conditioning equipment, well pump, septic pump, windows, siding w/ added insulation, laundry room, main bath, vinyl plank flooring & some paint. Attached dbl heated garage w/ paved driveway & workshop w/ roll up door. Beautifully landscaped yard w/ mature trees, fountain, yard light & shed. .59 acre lot close to lake public access & across from walking trail. Relax & Stay! (id:51989)
RE/MAX Bonnyville Realty
654033 Rge Rd 190 Lot 5
Rural Athabasca County, Alberta
Skeleton Lake - Welcome to 2.57 Acres of country living with a VIEW. This fabulous 3 bedroom and 2 bathroom Modular home features many built-ins and office space PLUS a stunning kitchen with a huge island with a wine fridge, stainless steel appliances and an open concept. The large Living room will fit all your family gatherings with vaulted ceilings and easy access to a large deck. Primary bedroom is very spacious with its own walk in closet and 5 pc ensuite including his/her sinks. The other large bedrooms and laundry area are located at the other end of the home for extra privacy. The yard is fully landscaped boasting a beautiful deck and a gazebo for your enjoyment to take in the views. Everything is on one level making it easy and desirable to make this apart of your retirement plan or a perfect recreational get away home to find your Zen's. This area is known for boating, swimming, quadding, fishing and making memories. Boyle ( full amenities)and the Skeleton Lake golf course are only a short drive away. Located 1.5 hrs from Edmonton and 2.5 hrs from Fort McMurray. 2000 GAL cistern and septic. (id:51989)
RE/MAX Connect
52 Main Street
Big Valley, Alberta
Originally constructed in 1920, 52 Main Street was one of the first Royal Bank buildings in Alberta. It served as a Royal Bank until 1998 and more recently operated as an ATB branch. With its proud heritage and exceptional structural integrity, this unique property is a standout opportunity for investors, entrepreneurs, or heritage home enthusiasts. The building was constructed with double-layer brick walls and barred windows, offering unmatched security and durability. It still houses the original vaults with the amazing vault doors. The roof (tar and gravel) was completely redone just three years ago, and two high-efficiency furnaces were installed around same time. Both the electrical and plumbing systems have been entirely redone, bringing modern functionality to this classic structure. Upstairs, a beautifully finished two-bedroom apartment spanning over 1,200 square feet has been completely gutted and professionally rebuilt—including new framing, wiring, plumbing, insulation, and drywall. The suite includes a full kitchen, in-suite laundry, a large living space, full bathroom, and both interior and private exterior access. There is also a private balcony overlooking the yard. The main level is ideal for a business or creative workspace, while the basement offers ample storage and a bathroom. The backyard is a good size and could easily be fenced for added privacy. Whether you’re looking to live and work in the same space, generate income from a rental suite, or simply invest in a one-of-a-kind property, this historic gem offers security, style, and opportunity in equal measure. (id:51989)
Real Broker
13, 1521 26 Avenue Sw
Calgary, Alberta
Welcome to a modern retreat in the highly desirable community of Marda Loop! This thoughtfully designed ground-floor unit offers 611 square feet of sleek living space. The well appointed kitchen featuring stainless steel appliances, a gas cooktop, built-in oven, quartz countertops, under-cabinet lighting, and tall, glossy white cabinets for a clean, contemporary look. This home includes two bedrooms including the primary bedroom with a walkthrough closet and 4pm ensuite bathroom. The second bedroom is perfect for a home office or guest space. The home has been finished with luxury vinyl plank flooring. Step outside to your private patio with a natural gas hookup, ideal for BBQs and relaxing outdoors. Enjoy the rooftop terrace on the 4th floor where you’ll find BBQs, dining tables, fire pits, and lounge areas to soak up the sun and enjoy spectacular views of Calgary. This pet-friendly building also offers titled underground parking and a storage locker. Condo fees cover heat and water!!!! Located in the highly walkable neighbourhood of Marda Loop with an easy commute to downtown. Don’t miss this opportunity and call for your viewing today! (id:51989)
2% Realty
2807, 901 10 Avenue Sw
Calgary, Alberta
Captivating skyline views & Modern design meets in this 1-bedroom + den residence on the 28th floor—complete with titled parking and storage. Ideal for first-time buyers or investors, this downtown unit pairs sleek living with unrivaled convenience.Step inside to discover a contemporary kitchen outfitted with high-end appliances and refined finishes. The open-plan layout maximizes every square foot, creating a seamless flow between living, dining, and cooking zones. Floor-to-ceiling windows flood the space with natural light, while the dedicated den offers an inspiring backdrop for work-from-home productivity.The bedroom provides a quiet sanctuary, and the adjacent bathroom showcases modern fixtures and thoughtful design. In-unit laundry adds daily convenience, rounding out a meticulously maintained interior.Residents enjoy a suite of amenities tailored to urban living: a gym with unobstructed westerly views, a cedar sauna, and a multi-level recreation and party room perfect for private gatherings. Upstairs, the rooftop deck features a grilling station, expansive hot tub, and ample lounge areas—ideal for soaking in the skyline.Situated on 10th Ave SW at the pulse of Calgary’s vibrant core, you’re steps from award-winning restaurants, lively nightlife, and cultural attractions. Here, you’ll find the perfect balance of tranquility and energy—true urban living at its finest. (id:51989)
RE/MAX House Of Real Estate
Lot 38, 5514 48a Street
Bentley, Alberta
Discover the perfect place to build your dream home in the new, “Sunset Heights Subdivision,” in the Town of Bentley. These residential lots offer picturesque views of the Blindman Valley and Medicine Hills and allow you to enjoy a serene small-town atmosphere, ideal for family living, where you can get to know your neighbour. Located near Gull Lake, 18km from Sylvan Lake, and 24 km to Lacombe, you’ll have easy access to , swimming, boating, and camping as well as larger community amenities in proximity such as the hospital, and extensive shopping. Bentley’s boutique shops, grocery store and K-12 school in town will meet your daily needs. Bike or walk the 3.5km paved path to Aspen Beach Provincial Park or the 4.5 km paved path to Sandy Point Beach, Campground and Boat Launch. Enjoy the vibrant community spirit with facilities such as a skating and hockey rink, curling rink, playgrounds, and major community events such as the annual Bentley Rodeo or the Farmers Market. Each lot is fully serviced to the lot line with water, sewer, 200-amp power services, gas, phone, and cable. Enjoy the convenience of paved streets, curbs, and gutters in this charming well-equipped neighbourhood. Come find out why they call Bentley “The Place to Be.” (id:51989)
Royal LePage Network Realty Corp.
#43 14428 Miller Bv Nw
Edmonton, Alberta
This bright and beautifully maintained half-duplex bungalow with attached double garage is situated in the sought after 55+ adults-only community, Miller Garden Estates. The open concept main floor features all that you need, including a large kitchen with pantry and ample counter space, a dining area, spacious living room, main floor laundry, along with 2 bedrooms and 2 full baths. The rear deck with built-in BBQ line makes entertaining a breeze. Relax in your primary bedroom with bay window, ensuite, and large walk-in closet. The unfinished basement offers a brand new hot water tank and large flex space for storage or large family gatherings. Easy access to the Anthony Henday, public transit, Clareview Recreation Centre, walking paths, and many shops and restaurants. You'll be close to all the action! (id:51989)
Century 21 Masters
#103 10033 110 St Nw
Edmonton, Alberta
Urban Charm Meets Modern Comfort in Grandin Gates This beautifully updated Grandin Gates condo is perfect for anyone craving the best of downtown Edmonton with a touch of tranquility. Surrounded by mature trees and walking trails, yet just minutes from the LRT and public transit with direct access to the city core and the University of Alberta, this location truly has it all. Step inside and enjoy 9 ft ceilings, timeless flooring, and a bright, open-concept layout ideal for entertaining or simply relaxing in style. The modern kitchen features sleek cabinetry and smart design touches throughout. You'll love the spacious two-bedroom layout, the updated bathroom, and the convenience of in-suite laundry. The building is secure, pet-friendly, and very well-managed, offering peace of mind in the heart of the action. Renovated in 2017, this is your chance to embrace a vibrant lifestyle without compromise. It would also stand the test of time as an incredible income property in a highly desirable location! (id:51989)
Exp Realty
#305 4110 43 Av
Bonnyville Town, Alberta
Maintenance free condo living that is safe & easy to make your home: Zero steps building, from ground level indoor parking & elevator to your suite. In-floor heat with no carpets, durable vinyl plank flooring. East balcony, it’s the view to the park & premier neighborhood that’s of no other in town. This building is new modern constructed with the latest engineered code & extra fire barrier & sound proofing to create a quiet safe living space. Open concept featuring a gourmet kitchen & island, SS appliances, air conditioner & LED light fixtures. Huge laundry/storage room. Master bedroom features those 7' windows, walk-in closet & 4 pc ensuite. Quality individual HRV ventilation system, fire code compliant, water sprinkler system, safety stair escape access & secure main entrance with buzzer. Maybe now is a time to make a move . . . to condo community living. Price incl 1 parking stall, 1 storage & 1 mail box. Fees incl heat, water, & garbage, & maintenance. Estoppel docs available. (id:51989)
RE/MAX Bonnyville Realty
42 Andrew Cr
St. Albert, Alberta
IMPRESSIVE, updated, finished 2-storey home in Akinsdale offers 2500+ sqft total living area, 6 bedrooms (5 up,1 down), tandem attached garage, & sits on a private crescent. Inside, beautiful refinished hardwood floors guide you to the spacious living room w/ electric stone fireplace. The huge updated kitchen has maple cabinets, upgraded counters, eat-up bar, & newer SS appliances. Next to the kitchen is a sunlit dining nook w/ direct deck entry. Top floor includes a large primary suite, 4 more big bedrooms, & a 3-pc bath. Completed basement holds a giant rec room, another bedroom, laundry & storage room. Lovely backyard, a true haven on a large 700Sqm pie lot with no neighbours behind, is all fenced & landscaped w/ a great composite deck, shed, fire-pit & tons of green space. Heated tandem garage works well for storage or workshop! Found on a quiet street w/ easy Henday access, plus trails, parks, & great schools. More amazing updates include newer windows, 1 year old Daikin A/C & furnace, HWT, & roof. (id:51989)
Lux Real Estate Inc
#135 16035 132 St Nw
Edmonton, Alberta
In the heart of Oxford Community is located Oxford Bay building , built in 2005, very well maintained, beautifully landscaped by small lake in a quiet neighbourhood. This unit offers 2 bedrooms, 2 bathrooms, in-suite laundry, open concept kitchen with island, dinette, living room with corner gas fireplace, sliding double door to balcony with natural gas BBQ. This unit offers heating and cooling system called Fan-Coil, renovated in 2022, new vinyl planks throughout the whole suite and painted. Newer stainless steel appliances in the kitchen. Comes with one titled under ground parking #319 and storage cage.The Oxford Bay building offers a roof top patio, game room, gym, theatre room, party room and gazibo at the backyard looking over a small lake.Close to schools, shopping centre, banks,restaurants and quick access to Anthony Henday Highway. (id:51989)
Homes & Gardens Real Estate Limited
15939 88 St Nw
Edmonton, Alberta
Nestled in the desirable and tranquil community of Belle Rive, Edmonton, this charming bi-level single-family detached home offers an exceptional blend of, functional design, and family-friendly amenities. With its spacious layout, expansive windows, and meticulously landscaped yard, this property provides both comfort and elegance for the discerning homeowner. This 4 bedroom home with 3 bathrooms offers a classic floor plan with, living room, family room, dining room and eating kitchen. The private primary bedroom on the upper level with a four piece ensuite. The basement is fully finished with a second family room, 3 piece guest bathroom and guest room. As well as storage room and laundry room. A spacious double-car attached garage with a overhead door provides ample storage and parking space. The wide, double-wide concrete driveway can easily accommodate additional vehicles. (id:51989)
Royal LePage Arteam Realty
24 Douglas Co
Leduc, Alberta
This charming two storey is sure to impress. This home boasts curb appeal with covered front entrance and front foyer offers soaring ceiling to second level which adds dimension. Spacious and bright living room features large bay window adorned in fitted blinds through out and neutral laminate flooring. Angled staircase leads to upper level master bedroom features His and Her's closets, bay window, and a pocket door leads to main 4 piece bathroom. Two other bedrooms are on this level. Large windows through out add natural sunlight and a touch of warmth. Lower level is developed and includes a large family room with laminate flooring, 3 piece bathroom, under staircase storage room plus laundry/utility complete with linoleum. Inviting kitchen offers ample cabinets and corner pantry with illuminating window view into large fenced yard. Spacious adjoining dinette area offers patio door access to enjoy raised deck and landscaped yard as well. Gravel parking pad with back alley access for two vehicles. (id:51989)
Comfree
4924 57 Av
Cold Lake, Alberta
Elegance & Style! This 2015 built 1450 sq.ft Bilevel located in the Meadows is sure to impress! Open concept floor plan with modern finishings throughout beautiful, engineered oak hardwood and ceramic tile. Well appointed kitchen has rich hardwood cabinetry, eat at island all topped with granite countertops and paired stainless steel appliances. Adjacent dining area can accommodate a table for 10! Livingroom has big bright windows but can be cozy on cold winter nights w/ gas fireplace. 5 Bdrms + 3 Baths including primary suite w/ walk in closet, ensuite w/jetted tub & vanity with two sinks! Fully developed basement includes large rec room, ideal for entertaining w/ room for separate play area or den, laundry, separate storage room & RI for underslab heating. Fully fenced yard features open deck, additional lower patio area with concrete pavers, graveled area under the deck for storage. Attached 24 x 22 double garage is fully finished & heated. to top it all off it has permanent outdoor seasonal lighting! (id:51989)
RE/MAX Bonnyville Realty
9945 171 Av Nw
Edmonton, Alberta
If you are looking for a very well maintained condo in a well run complex then this might be the one for you. This 3 bedroom, 1.5 bathroom home is perfect for a first time buyer or investor. As soon as you enter, there is a half bathroom to your right and just beyond that is the dining room and kitchen with a good amount of cabinets and counter space. The living room is a very good sized and leads to the balcony which is perfect for having a BBQ and relaxing during the warmer months. Upstairs, the primary bedroom can easily fit a king sized bed and has plenty of closet space. Finishing the upstairs are the second and third bedrooms as well as a 4 piece main bathroom. The basement is partially finished and has plenty of room for storage. Over the years the kitchen, furnace, HWT, washer and dryer have been upgraded and most recently the home has been painted as well. Close to schools, transit, shopping as well as Henday and Yellowhead access, this home is in a fantastic location! (id:51989)
Maxwell Polaris
88 Henderson Crescent
Penhold, Alberta
This well kept home will impress you with all that it has to offer. Built by the highly respected Abbey Platinum Master Built, the open design with the kitchen looking onto the great room is ideal for enjoying time with family & friends. The stylish kitchen offers an abundance of cabinetry and countertop space including an island with a sink. There is a walk through pantry that leads to the attached garage. There is natural light that streams through the windows in the dining area and great room making this a bright home. The dining area leads out to the deck and the good sized fenced backyard with no neighbours behind. Upstairs offers 3 bedrooms including the primary bedroom with an ensuite. The laundry is conveniently located on the bedroom level. The basement is open for your storage needs or future development plans. This quality built home offers roughed in floor heating. Penhold is a growing community with schools, parks and many amenities and is minutes from the City of Red Deer. (id:51989)
Century 21 Maximum
5318 Godson Pt Nw
Edmonton, Alberta
Welcome to this beautiful 2022 built house with Legal Basement Suite & Separate Entrance. A total of 2200 SF of fully finished space including basement suite is a great mortgage helper and will cut your mortgage in HALF. The house comes with 4 Bedrooms 3.5 washrooms and 2 kitchen with all stainless steel appliances. It has beautiful curb appeal & modern exterior, fully landscaped with east facing backyard and double detached garage with extra parking for your toys. This house has open floor plan and entertains you with a large and bright living room,electric fireplace and dinning area. Kitchen has ceiling high cabinets with nice backsplash, huge island finished with quartz countertops. Upstairs is the MB with 4pcs en suite,large walk-in closet and 2 more bedrooms with 4 pcs common washroom. Basement has one bedroom ,full kitchen with all stainless steel appliances ,4 pcs washroom and its own laundry .Close to shopping centre,Lewis Estate Golf,Easy Access to Anthony H. ,Whitemud drives,Costco & Future LRT (id:51989)
Homes & Gardens Real Estate Limited
239 St Moritz Terrace Sw
Calgary, Alberta
Well-Maintained Walkout Home with Stunning Views in Springbank Hill! Welcome to this beautifully cared-for 2-storey home in the highly sought-after community of Springbank Hill. Boasting over 2,850 sq. ft. of thoughtfully designed living space, including a fully finished walkout basement, this home offers exceptional comfort and style. Enjoy a sun-soaked, south-facing backyard with expansive views and professionally landscaped Rundle stone tiers. Step into a grand open-to-above foyer that sets the tone for the spacious main floor, which features 9’ ceilings, abundant natural light, and a cozy gas fireplace. The gourmet kitchen is a chef’s dream, complete with granite countertops, brand new LG stainless steel appliances, rich cabinetry, and a bright breakfast nook. Step outside to the 26’ x 11’ vinyl-decked balcony, ideal for relaxing and taking in the view. Upstairs, you’ll find a spacious study area open to below, along with a large laundry room featuring a laundry sink and plenty of storage. The primary suite offers a 5-piece ensuite, walk-in closet, and its own incredible view. The walkout basement is Cape Cod-inspired, featuring reclaimed lumber finishes, a stone fireplace mantle, and a large entertainment bar perfect for gatherings. It’s also wired for your home theatre setup. This is a rare opportunity to own a thoughtfully upgraded home in a premier location. Click the Virtual Tours for more details! (id:51989)
Cir Realty
135 Scenic Acres Drive Nw
Calgary, Alberta
Welcome to 135 Scenic Acres Drive NW—an impeccably maintained and thoughtfully updated 4-level split offering comfort, style, and functionality in one of Calgary’s most desirable family communities. With over 1,950 sq. ft. of developed living space, this home features 3 bedrooms, 2 bathrooms, and a bright, open-concept design that’s ideal for both everyday living and entertaining.Curb appeal abounds with a charming front porch perfect for morning coffee or evening chats, along with a spacious front-attached double garage offering convenience year-round. Step inside to vaulted ceilings, gleaming hardwood floors, and large updated windows that fill the main living area with natural light. The renovated kitchen offers granite countertops, a central island with bar seating, stainless steel appliances, and a modern tile backsplash. The adjacent dining area flows seamlessly to your sliding back door leading to your tiered deck and landscaped back yard. The front sunny living room boast bright window, and a cozy wood burning fireplace with gas log lighter.The top level includes two spacious bedrooms and a four-piece main bathroom. The third level offers a large flex room, an additional bedroom, and another full four-piece bathroom—perfect for guests, older children, or a private workspace. The finished basement provides even more living space with a large rec room featuring a gas fireplace, laundry area, and ample storage.Updates include a high-efficiency furnace (2022), new carpet (2022), central air conditioning (2018), gas fireplace insert in the basement (2018), Hunter Douglas window coverings (2017), double pane vinyl windows and sliding patio door (2017), newer dishwasher (2016), and BBQ gas line to the back patio (2016).Enjoy the backyard oasis with a refinished deck featuring glass railings and new stairs (2022), a custom sandbox with folding lid benches, refreshed landscaping, and an extended stone patio with access to the back alley.Ideally located clos e to schools (3 schools in the community), parks, transit (bus and C-train), and the amenities of Crowfoot Crossing, this move-in ready home offers the perfect blend of style, space, and convenience. (id:51989)
2% Realty





