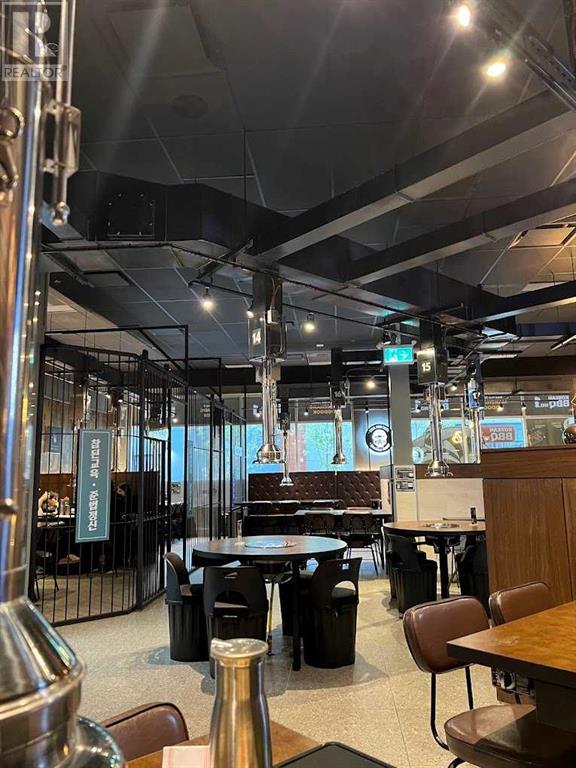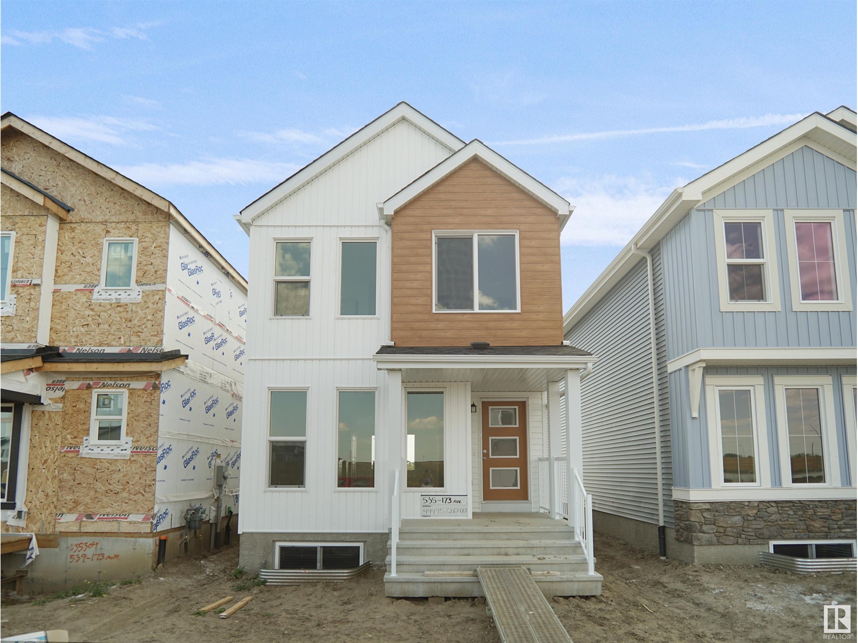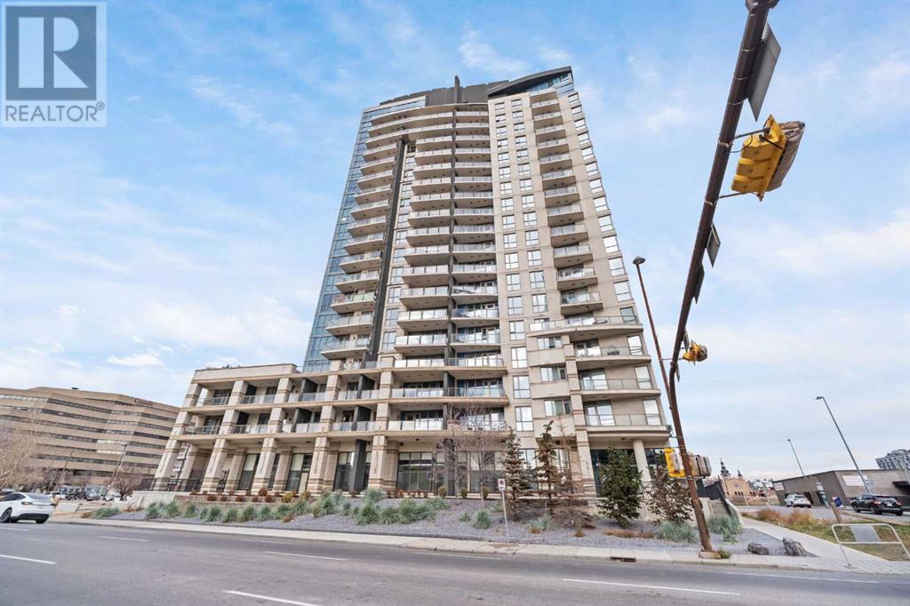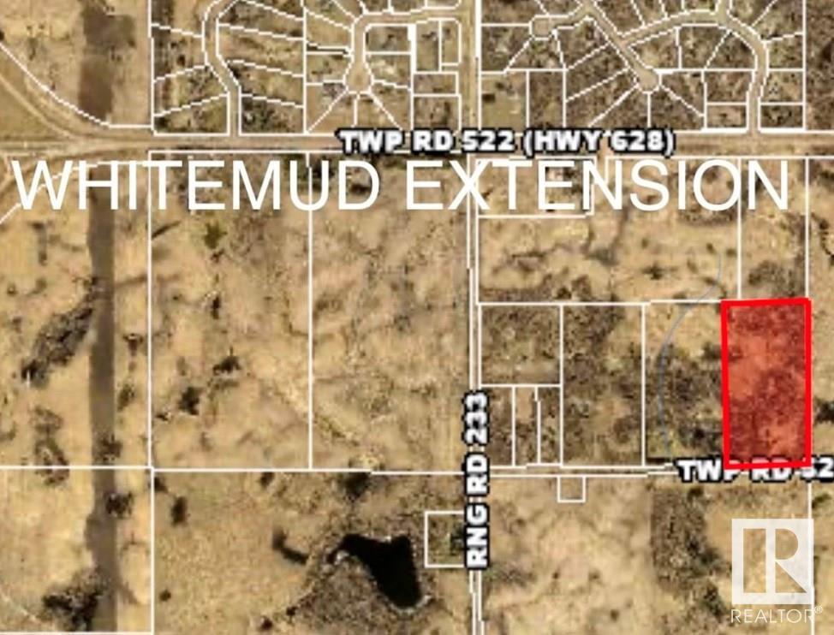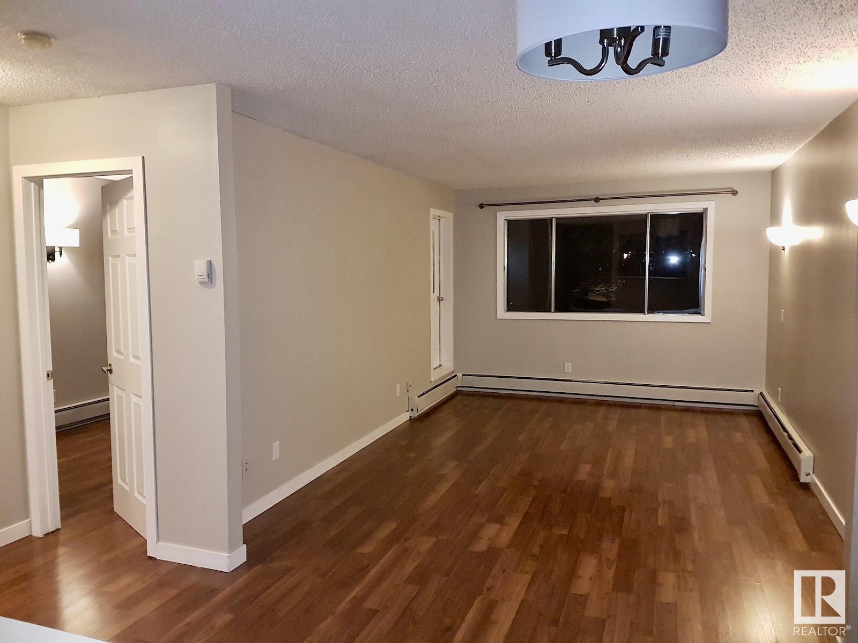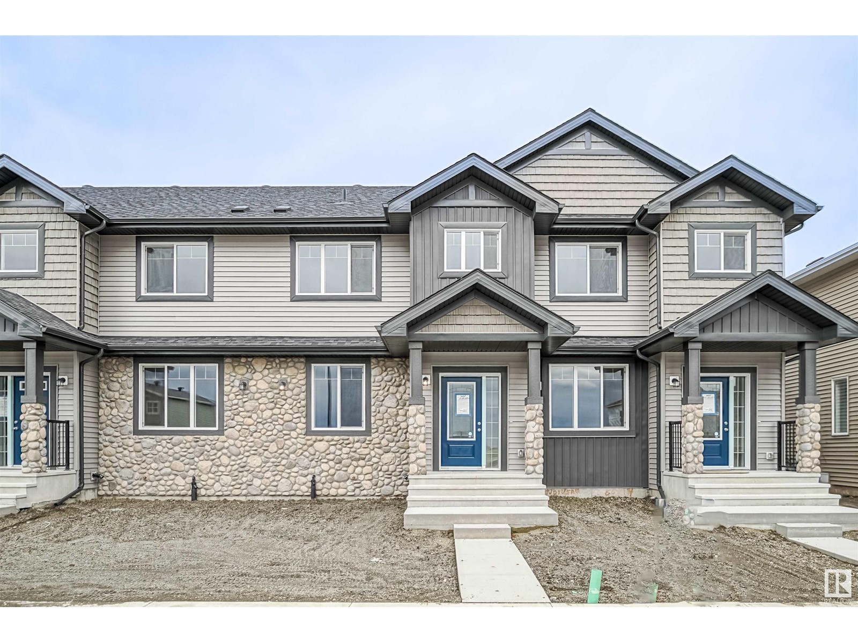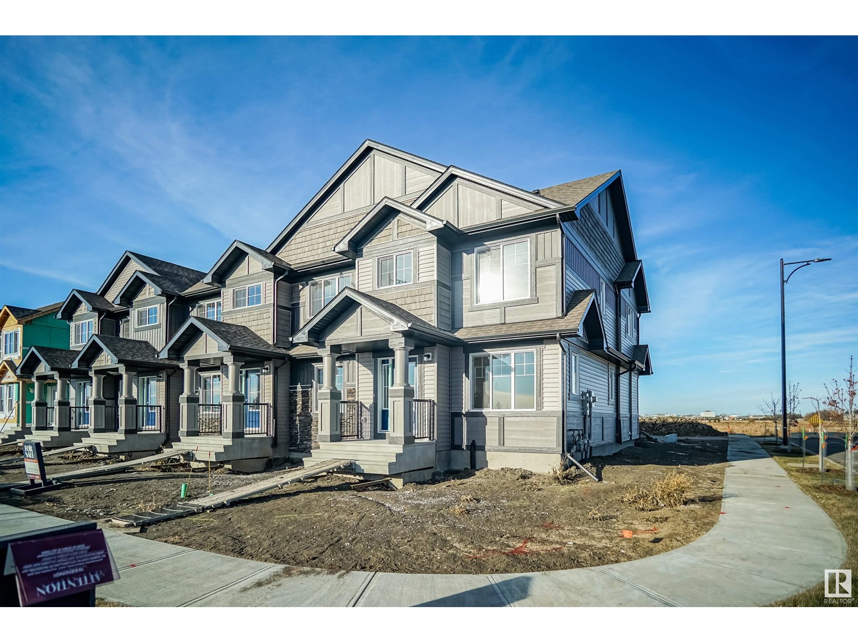looking for your dream home?
Below you will find most recently updated MLS® Listing of properties.
1160, 2 Royal Vista Link Nw
Calgary, Alberta
Here’s your chance to own a turnkey Korean BBQ restaurant and commercial condo in a prime Calgary location, offering over 2200 sqft of space. This sale includes both the business and the property, making it an ideal opportunity for someone ready to take over a fully operational and established restaurant.The property features newer equipment, including modern table BBQ setups and efficient HVAC systems, ensuring a high-quality and comfortable dining experience. The business also comes with proven recipes, sauces, and ingredients, and the seller is happy to assist with ready-to-cook ingredients after the sale, ensuring a smooth transition.With 2200+ sqft of space, you not only get a restaurant but also commercial real estate in a prime Calgary location. Whether you want to maintain the current business or introduce your own ideas, this property provides a solid foundation for success.Don’t miss this unique opportunity to own a thriving Korean BBQ restaurant and valuable commercial real estate in Calgary! (id:51989)
First Place Realty
123 Any Street Other W
Cochrane, Alberta
Seize this incredible opportunity to own a fully equipped restaurant in a free-standing building with 32 indoor seats and 32 outdoor seats—perfect for year-round dining flexibility. This versatile space allows the new owner to bring their own vision and change the concept to suit their needs.With dedicated parking for 10 cars and additional basement storage, this location is ideal for an owner-operator looking to establish or expand their business. Don't miss out on this fantastic opportunity to step into the restaurant industry with a well-equipped space in a great location! Call today for more details or to schedule a viewing! (id:51989)
Royal LePage Solutions
81 Crestridge View Sw
Calgary, Alberta
Words fail to describe this truly phenomenal home in the estate community of Crestmont…an incredible custom-crafted two storey walkout with a total of 6 bedrooms & 6 bathrooms, 4 fireplaces, oversized 3 car garage & amazing backyard with ornamental waterfalls & terraced patios. Built by Symphony Fine Homes for the original owners, this beautifully appointed home enjoys gleaming hardwood floors & rich cherry woodwork, showpiece chef’s kitchen with top-of-the-line appliances, granite countertops throughout & panoramic views of the surrounding neighbourhood & distant horizon as far as the eye can see! Thoughtfully designed for both entertaining & family living in mind, the main floor of this sensational home features a formal living room with fireplace complemented by built-ins, expansive family room with stone-facing fireplace & window seat, open concept dining room with built-in hutch & sun-drenched sunroom with heated tile floors & vaulted ceilings. At the heart of this exquisite home is the fully-loaded cherrywood kitchen with its glistening granite counters & tile floors, centre island with veggie sink & instant hot water, full-height cabinets & high-end appliances including 2 Fisher & Paykel dishwashers, Viking gas cooktop & KitchenAid built-in convection oven. Next to the kitchen is the large mudroom with built-in lockers & closet, powder room, walk-in pantry & access into the 3 car garage. Upstairs is where you’ll find 3 big bedrooms – all with hardwood floors & private ensuites; the oversized owners’ retreat has a fireplace, walk-in closet & jetted tub ensuite with double vanities & shower with body jets. Completing the 2nd floors is an office/sitting room with walk-in closet & laundry with sink & LG steam washer & dryer. The beautifully finished walkout level has 2 large bedrooms…1 with 2 closets & the other with its separate access into the full bathroom, cold room with built-in shelving, tons of extra space for storage & media/rec room with wet bar, firepla ce & retractable projection screen. Main floor also an office with built-in desk plus another bedroom & full bath with shower…the ideal set-up for your in-laws or guests. Additional features & extras include low-flow/dual-flush toilets & granite counters in all the bathrooms, built-in ceiling speakers & Hunter Douglas blinds, tray ceilings with accent lighting, 2 furnaces with NEST thermostats, irrigation system, 220V plug-in & built-in shelving in the garage, natural gas lines for BBQ on both the balcony & patio, central air on the 2nd floor & roughed-in on main floor, Control4 home automation system & 2 Rheem hot water tanks. Prime location on this beautifully landscaped lot only a few short minutes to Crestmont Hall & Crestmont Village Shoppes, community parks & quick easy access to the TransCanada Highway & the Stoney Trail ring road to take you to the Calgary Farmers' Market West & Canada Olympic Park, Trinity Hills, downtown or the mountains! (id:51989)
Royal LePage Benchmark
105, 85 Sage Hill Heights Nw
Calgary, Alberta
Logel Homes presents its latest development in Sage Hill, featuring a double-car garage and four bedrooms in a generous 1,516 square feet (builder size). This north-facing residence is situated adjacent to the ravine, offering paved walking paths and direct access to nearby shopping. The layout features 2.5 bathrooms and is designed with high-quality finishes, including full-height cabinets and quartz countertops, complemented by beautiful, upgraded lighting fixtures. Enjoy the comfort of central air-conditioning, stainless steel appliances, and an abundance of natural light from the oversized windows and 9-foot ceilings on the main level. Outdoor living is enhanced with a covered rear deck. Ready for possession, this exceptional home comes with no HOA fees. (id:51989)
RE/MAX Real Estate (Central)
206 43 Avenue Sw
Calgary, Alberta
NEW PRICE! FULL DUPLEX in desirable Parkhill (one title). AMAZING opportunity to buy LAND in inner city now, rent both sides - or live here yourself & share costs + hold for future redevelopment. 55 x 100 ft lot. Basements are fully developed & have separate entrances: allowing possibility of adding 2 suites (subject to approval & permission by the city/municipality) - increasing the investment value! 1/2 duplexes selling in Parkhill for $525-595. NO condo fees! WALK to Stanley Park in mins. Located along Elbow River in SW Calgary, Stanley Park is a favourite destination for walking, running, picnicking, swimming, canoeing, tobogganing & lawn bowling. Ball Diamonds, Tennis, Pickleball. Direct access to the city's pathways & river network. 30 min walk to Mission/4th Street & all amenities, shopping, restaurants this vibrant area offers! Walk, bike, drive or take transit EASILY downtown! Close to Stampede Grounds! Airport easy 20 min drive. Close to LRT, Transit routes, Chinook centre. So many cool new breweries nearby in the "Barley Belt"! Roxboro off leash park close by. Take a walk around this neighbourhood & appreciate the growth. Homes selling here in the millions! WHOLE property measures at 3205.97 dev sq ft - 6 beds, 4 baths, 2 garages (upper=1983.78, lower=1222.19. 208 Side = 1598.63 dev sq ft (upper & lower), 3 beds, 2 baths, single garage. 206 Side = 1607.34 dev sq ft (upper & lower), 3 beds, 2 baths, single garage. You will appreciate refinished HW flooring on mn floors. The natural light & bright sunshine floods into both these upper level units & makes main level living/dining areas so welcoming!!!! Both sides have LARGE bedrooms, updated bathrooms. Both basements include large rec rooms, laundry, third bedrooms with EGRESS windows, full bathrooms & direct access to convenient attached single garages. Each side has a separate meter allowing utilities to be paid directly by each side/tenants. Roof, furnaces = 2014. NEW fridge on 208 side. NEW washer /dryer on 206 side. Hot Water tanks NEW 2025 both sides. Each side offers access to an amazing, private backyard space that is fully fenced. Your plants, dogs and/or kids will love it! Driveways offer parking for 2 cars on each side + loads of street parking. 206 has lower level tenant in place-till Aug 2025. Single male. Rent is $650.00/mth + 20% of utilities. Would love to stay! Home is NOT in the Flood Zone. Call your favorite agent to view this opportunity today! (id:51989)
Royal LePage Benchmark
181 Lucas Boulevard Nw
Calgary, Alberta
Stunning 3-Storey Modern Corner Townhouse | 1668 Sq Ft | 3 Beds + Den | 3.5 Baths | NO Condo Fees | Sought-After Livingston NWStep into elevated living with this show-stopping 3-storey corner lot townhouse in the heart of vibrant Livingston NW. Boasting 1,668 sq ft of upgraded living space, NO condo fees, and a fully finished basement, this modern masterpiece is perfect for growing families, savvy professionals, and stylish investors alike.Main Floor:Be welcomed by a sunlit open-concept layout featuring oversized windows, a spacious living room, and a chef-inspired kitchen with quartz countertops, a large island, full-height cabinetry, elegant tile backsplash, and premium stainless steel appliances. A sleek 2-piece bath and a convenient rear entrance to your private parking pad complete this level.Second Floor:This level offers two generously sized bedrooms, a full 4-piece bathroom, and a spacious laundry room with built-in storage.Third Floor – Private Primary Retreat:Enjoy your own dedicated sanctuary with a private staircase leading to the entire third floor, featuring a spacious primary bedroom, a luxurious 5-piece ensuite with dual vanities, a soaker tub, a glass-enclosed shower, and a large walk-in closet.Finished Basement:The fully finished basement adds incredible versatility with a fourth bedroom, den, full bathroom, walk-in closet, and additional storage—ideal for guests, a home office, or multi-generational living.Location and Lifestyle:Nestled in the dynamic and fast-growing community of Livingston NW, this home offers quick access to Stoney Trail, shopping centers, top-rated schools, parks, playgrounds, and upcoming community developments. Whether commuting to the city or escaping to the Rocky Mountains, this location delivers both convenience and lifestyle.Don’t miss this exceptional opportunity. Book your private showing through ShowTime today. (id:51989)
Real Broker
415 8 Street N
Picture Butte, Alberta
Spacious family home in the charming town of Picture Butte, Alberta. This stunning property is situated on a desirable corner lot, offering ample space and privacy for you and your family. With 4 bedrooms, 3 bathrooms, and a versatile den that could also serve as a bedroom that doesn't have a closet, this home is designed to accommodate all your family's needs. Discover the convenience of keyless entry and the elegance of wood finishing throughout. The inviting living room features a cozy gas fireplace, perfect for relaxing evenings. The kitchen is a chef's delight, boasting bay windows that flood the space with natural light, a stylish tiled backsplash, butcher block countertops, and matching stainless steel appliances. The built-in wood pantry and coffee bar add both function and charm. Enjoy seamless indoor-outdoor living with a large back deck accessible from the formal dining area, ideal for entertaining or enjoying a quiet morning coffee. The main floor offers 2 bathrooms, including a 3-piece ensuite complete with a standup glass shower off the main bedroom. A conveniently located main floor laundry nook features stacking Whirlpool appliances, built-in cabinetry, a tiled backsplash, and a wash sink. The lower level is designed for family fun and relaxation, featuring a large recreation room, family room, and 2 additional bedrooms. A 3-piece bathroom with a standup glass shower and additional storage spaces complete this versatile area. Outside, the property continues to impress with an attached double car garage, equipped with heating and 220 electricity, and additional driveway parking. The fully-fenced yard includes an oversized shed for all your storage needs. Located close to schools, parks, restaurants, and amenities, this home offers the perfect blend of comfort, convenience, and community. Don't miss this opportunity to make this beautiful Picture Butte property your forever home. (id:51989)
RE/MAX Real Estate - Lethbridge
104, 10136 128 Avenue
Grande Prairie, Alberta
This spot may be the perfect location for your business. An instrumentation rental & service business did great here, and now it's for you to take your plans and move forward, too. The condo is in a prime location, close to the Royal Oaks/Northridge subdivisions and on the busy road to Trader Ridge. The space works perfectly!The mezzanine is spacious and practical. It is built strong – and will handle heavy tools and inventory. There’s a pulley system for moving heavy items up the sturdy staircase. There’s also a 10x10 sound-resistant room upstairs that was used when using their small welder. With plenty of open space both upstairs and downstairs, you’ll have about 2250 square feet to work with on the main floor, plus the full mezzanine.Main Floor Highlights:•A front entrance office with an open ceiling letting natural light into the office and mezzanine.•A large area with workbenches and storage shelves.•A staff area.•A bay area with a 12' bay door and room for your vehicle (the back wall is not a supporting wall so it can be taken out to make more room). The property is also for lease - A2184184. (id:51989)
RE/MAX Grande Prairie
703d Rocky Wy
Cold Lake, Alberta
This 3 bedroom townhome end unit, has 3 bathrooms, including a 3 piece ensuite with shower, a full bath with tub, and a 1/2 bath when you come into the home. The laundry is on the upper level where the bedrooms are, making it convenient to do laundry without having to carry it up and down stairs. The home has a single car, insulated garage. There is a built-in dishwasher in the granite countertop island in the kitchen, as well as a fridge, stove, and microwave. The secondary bedrooms are a decent size [14'x9'6], and the master bedroom is 12'x13'. There is plenty of storage and there is room for 3 vehicles, 1 in the garage and 2 out front on the concrete parking pad. You don't have to do any exterior maintenance, saving you thousands of $$$. The shingles, the siding, and any exterior repairs are all taken care of for you, and the lawn is mowed for you in the summer time. Water and sewer are included. There is a long term tenant. This could be a great investment property. (id:51989)
RE/MAX Platinum Realty
84004 Rr 210
Rural Northern Sunrise County, Alberta
Excellent renovated property close to Peace River in Northern Sunrise County - this is a 3 acre parcel with access of the paved road completed by the county a few years ago - less than 100 feet of gravel road and located 15 minutes from Peace River. The house has been renovated and upgrades have changed its effective age as indicated by the county assessment to 2003. A bonus feature is the large shop 24 X 40 with a 12 foot overhead door, powered and insulated and heated. The yard has a large treed draw on the west end of the property separating it from its neighbor and there are many planted trees and shrubs around the perimeter giving a nice private feeling. This is a great starter acreage for the young family looking for a lifestyle outside to residential options in Peace River and its priced to be an option for many buyers...the sign is up!! Call today!! (id:51989)
Century 21 Town And Country Realty
730 5 Street Sw
Sundre, Alberta
The Perfect Downsize Property in Brookside Estates is a Balance of Luxury, Efficiency, and Low-Maintenance Living While Still Feeling Spacious and Comfortable. The Singleton is a Fantastic Option! At 1,290 sq. ft., it’s the Perfect Balance of Space and Efficiency While Still Offering High-end Finishes and Thoughtful Design. Open-Concept Kitchen, Dining & Living Room Leads to Seamless Flow for Entertaining and Daily Living. Includes 2 Bdrms Which Are Thoughtfully Designed for Privacy and Functionality. The Primary Includes 4 Pce Ensuite & Walk-in Closet. The Perfectly Located Laundry & Utility Room off the Kitchen for Easy Access. The Engineered Wood Siding is Durable, Stylish, and Low-maintenance. The Gas Fireplace – Adds Warmth and Coziness, Perfect for Alberta Winters. The Quartz Countertops – Elegant, Durable, and Easy to Maintain. And The Covered Back Deck Adds Extra Living Space– Great for Enjoying the Outdoors in Any Weather. Perfect for Someone Looking for Low-maintenance, Efficient, and Stylish Living While Still Enjoying the Luxury Touches Brookside Estates Offers! (Interior Photos Samples of Options.) (id:51989)
Cir Realty
186 Sutherland Avenue
Hinton, Alberta
Perfect 4 bedroom, 4 level split home in a great location! Ideal size for the first time home buyer, established or a new family. The many updates over the years will allow for comfort & piece of mind. The shingles are less than 10 years old, the hot water tank was installed last year, the front door was replaced &all the appliances are new! The living room allows for plenty of sunlight with a new front window & a stylish electric fireplace for ambience & additional warmth. An attached dining area is great for family gatherings. Stylish laminate throughout the main level extends to the kitchen with new stainless steel appliances & access to the back deck, great for BBQing & entertaining. Up a level includes a sizeable primary bedroom with double closets, a 2nd bedroom & a 4 piece bathroom with new sink, toilet & soaker tub. The level below has 2 more bedrooms & a 2nd 4 piece bathroom with new toilet & vanity. The basement is finished with a den or media room, family or exercise area, & laundry. There is ample parking in the front & the large, fenced back yard completes this home. Just moments to walking trails, the Beaver Boardwalk & schools. (id:51989)
RE/MAX 2000 Realty
1252 Mcleod Av
Spruce Grove, Alberta
Welcome to the Dakota built by the award-winning builder Pacesetter homes and is located in the heart of Easton. Once you enter the home you are greeted by luxury vinyl plank flooring throughout the great room, kitchen, and the breakfast nook. Your large kitchen features tile back splash, an island a flush eating bar, quartz counter tops and an undermount sink. Just off of the nook tucked away by the rear entry is a 2 piece powder room. Upstairs is the master's retreat with a large walk in closet and a 4-piece en-suite with double sinks. The second level also include 2 additional bedrooms with a conveniently placed main 4-piece bathroom. Close to all amenities and easy access to the Yellow head trail and stony plain road. This home also comes with a side separate entrance to the basement with two large windows perfect for a future suite. *** Photos used are from the same home recently built, home should be complete this week and actual photos will be uploaded *** (id:51989)
Royal LePage Arteam Realty
342 4 Avenue Se
Calgary, Alberta
Prime Retail Condo Bays for Sale in Downtown Calgary : Welcome to this exceptional opportunity to own four titled retail condo bays (see supplement for floor plan) located on the main floor of a bustling residential building with 150 units in the heart of Downtown Calgary. These retail spaces, totaling 5,540 sq ft (can also be purchased singularly) are situated in a high-traffic area with excellent visibility and versatile potential for various business needs. These bay (unit 394 , unit 395, unit 396, unit 397) offers customizable space, ideal for a wide range of businesses, including convenience store /retail stores /medical clinics/ pharmacies / chiropractic / physiotherapy offices / gyms / cafes /bakeries / travel agencies etc. Features include large display windows and high ceilings, creating a bright and inviting atmosphere for customers. Separate entrance for each bay. Located near public transportation. Near river walk and city parking, these retail condos benefit from the vibrant local community and the constant flow of visitors to nearby attractions. The property includes 13 parking stalls (9 titled underground and 4 above ground), providing ample parking for your customers. Schedule a viewing today and see the potential for yourself. (id:51989)
Cir Realty
50 St 51 Av
Chipman, Alberta
Excellent cottage style home development opportunity in Chipman, 30 minutes from Fort Saskatchewan and 40 minutes from Sherwood Park. Approximately 24 lots with sewer and water on lots, gas and power close to property. This is a Bare Land Condo. The 8 very popular Tiny homes already built on the property have already been sold and subdivided and are not included in this sale. Lots are zoned R4A and home plans are between 496 and 768 sq ft. for the bungalow style and 1090 sq ft for the 1 & 1/2 story home. (id:51989)
Now Real Estate Group
10334 93 Street
Peace River, Alberta
Welcome to this spacious 2015 1,520 sq ft modular home featuring 4 bedrooms and 2 bathrooms offering an appealing open concept living design perfect for modern living. Situated on its own 10,000 sq ft lot, this home offers plenty of space both inside and out. Since this is a newer home you should be looking at many years of expense free living with only basic maintenance for the foreseeable future. The sign is up!! Call today!! (id:51989)
Century 21 Town And Country Realty
180 Evansview Road Nw
Calgary, Alberta
R.G ZONING WITH POSSIBLE ROW HOME DEVELOPMENT WITH SUITES SUBJECT TO CITY APPROVAL. Situated atop Evanston Ridge NW in Calgary, this exceptional 4.05-acre parcel offers panoramic views and is positioned for development. Great opportunity for a residential development and there's potential to explore rezoning options for multifamily (id:51989)
RE/MAX Real Estate (Central)
23246 Twp Rd 521a
Rural Strathcona County, Alberta
20.52 Acres Zoned RA (Rural Residential/Agriculture). This rolling and treed land has so much to offer and is located minutes to Sherwood Park in the sough after area of COLCHESTER. Many excellent building sites. Property has Power, Gas & Cable already in. (id:51989)
Now Real Estate Group
#306 14916 26 St Nw
Edmonton, Alberta
Excellent investment opportunity in this lovely well kept one bedroom + den/storage close to all amenities. Excellent layout with a good sized bedroom with walk-in closet. Den or large storage room. Walking distance to park space. Easy access to the Anthony Henday. Currently there is a lease in place with a good tenant that is to be assumed. (id:51989)
Royal LePage Arteam Realty
192 Savoy Cr
Sherwood Park, Alberta
NO CONDO FEES and AMAZING VALUE! You read that right welcome to this brand new townhouse unit the “Saratoga Built by the award winning builder Pacesetter homes and is located in one of Sherwood Parks premier communities of Summerwood. The Saratoga is a spacious end unit townhome with a layout that maximizes space. Its 1,360+ square feet includes three bedrooms, two-and-a-half bathrooms, upper floor laundry, and a convenient mudroom. The L-shaped kitchen offers plenty of cabinet storage space and a large island with eating bar. The nook and great room are open concept and spacious. Upstairs, the laundry room is large with space to move around, and conveniently located near all three bedrooms. The owner’s suite offers full ensuite bathroom and large walk-in closet. The Saratoga model includes a double car garage and full front and back landscaping. *** Photos are from the same style home recently built, finishing's and colors will vary home is under construction and will be complete by September 2025*** (id:51989)
Royal LePage Arteam Realty
274034a Range Road 243
Rural Wheatland County, Alberta
This expansive 44.57-acre property, nestled north of Nightingale, offers endless possibilities. Once a bustling dairy farm, the property still boasts a substantial 10,000 square foot barn, built circa 1940, and is complemented by a charming, well-maintained home.The versatile barn, with its impressive size, presents a prime opportunity for conversion into various commercial or agricultural ventures. The land is equipped with fenced corrals and a stock water supply, with potential for additional water sources.The 1,600 square foot main house has been thoughtfully updated, including a modern bathroom and a fully renovated plumbing system. The spacious kitchen features ample cabinetry, counter space, a walk-in pantry, and a cozy dining area. The inviting living room boasts built-in shelves and a picturesque view. A private master suite with an ensuite bathroom, three additional bedrooms, and a convenient main-floor laundry room complete the home’s comfortable layout.Additional structures on the property include a 40x90 shop, a double garage, and a single garage. A second dwelling is also present but requires renovation.Enjoy breathtaking views from this exceptional property.Directions: From Strathmore, head north on Highway 817. Turn east onto Range Road 564, then north onto Nightingale Road. Continue to Township Road 274, turn east, and then left onto Range Road 243.The main house offers 1600 square feet of living space with character and modern updates, including a renovated plumbing system. It features a large kitchen, spacious living room, and a master bedroom with an ensuite bathroom. The property is fenced for livestock, with a stock water supply and potential for additional water sources. Enjoy stunning views from this historic property with ample space for various uses. (id:51989)
Synterra Realty
196 Savoy Cr
Sherwood Park, Alberta
NO CONDO FEES and AMAZING VALUE! You read that right welcome to this brand new townhouse unit the “Santa Anita” Built by the award winning builder Pacesetter homes and is located in one of Sherwood Parks premier communities of Summerwood. The Santa Anita is a fresh, modern design in townhomes. Its 1,300+ square feet includes three bedrooms, two-and-a-half bathrooms, an open concept design, and upper floor laundry. The kitchen in this model is centrally located between the spacious great room and bright nook, and includes two walls of cabinets and a large central island. The spacious laundry room on the upper floor offers extra storage space and a linen closet. The owner’s suite is large enough to fit a queen- or king-sized bed, and has full ensuite bathroom and large walk-in closet. When you buy a Santa Anita, it comes included with a double car garage and full front and back landscaping. *** Photos are from the show home and finishing's and colors will vary home is under construction TBC September *** (id:51989)
Royal LePage Arteam Realty
2107, 298 Sage Meadows Park Nw
Calgary, Alberta
**OPEN HOUSE Sunday May 18th 2-4pm** Amazing opportunity and versatility with this unit! Perfect for investors, roommates, singles, couple or small family. Upon entry, you are greeted with an open space with a stunning kitchen offering APMLE STORAGE SPACE, KITCHEN ISLAND, STAINLESS STEEL APPLIANCES, WHITE QUARTZ COUNTERS, with a COUNTER EXTENSION perfect for a work or study space. 2 good sized bedrooms, both having WALK-IN CLOSETS. The Primary bedroom offers a private ensuite with a DOUBLE VANITY. The WEST FACING PATIO is ground level giving access to grassy or snowy areas that kids or pets will love. WASHER/DRYER is conveniently in-unit for all your laundering needs. SAGE HILL is a new and VIBRANT community providing all the amenities needed while giving you natural, quiet spaces as well. Book a showing with your Realtor today to see what possibilities awaits! (id:51989)
Cir Realty
272 Kinniburgh Boulevard
Chestermere, Alberta
Sorelle Italian Bakery and Café offers a unique opportunity to acquire a beloved local gem with tried-and-true family recipes that have built a loyal customer base. Known for its delicious array of Italian street market foods, freshly baked pastries including their famous Cannolis, and specialty coffees, this café has become a cornerstone of the community. Offering catering services as well, Sorelle is the only café in the neighborhood, providing a one-of-a-kind experience. This is a perfect asset sale, allowing the new owner to step into an established business with great potential for growth. The flexible floor plan and diverse menu open doors to further expansion, whether through additional services or menu items tailored to meet the needs of the area. Do not miss out on this fantastic opportunity to take over a business with strong roots and limitless possibilities! Please Note: This is an ASSET Sale only. General Finances can be provided for reference. (id:51989)
RE/MAX Key
