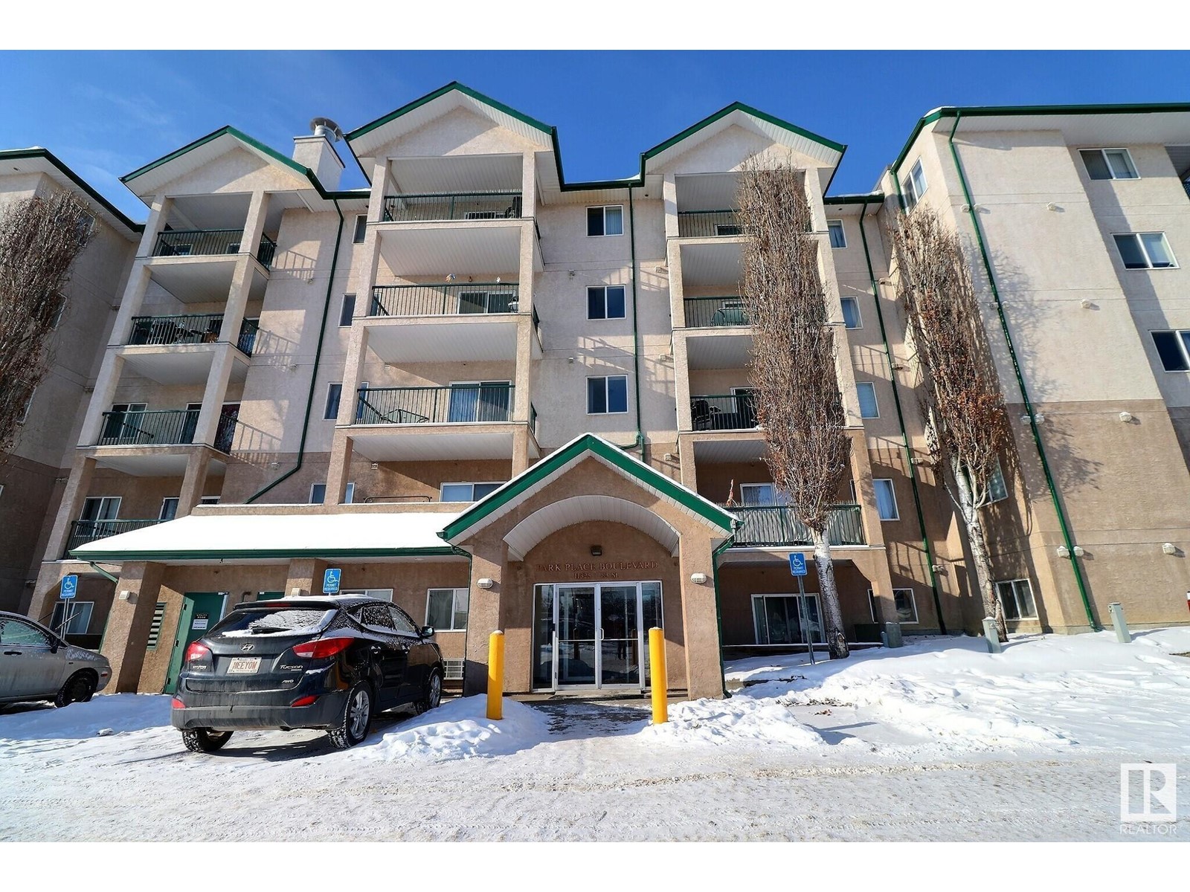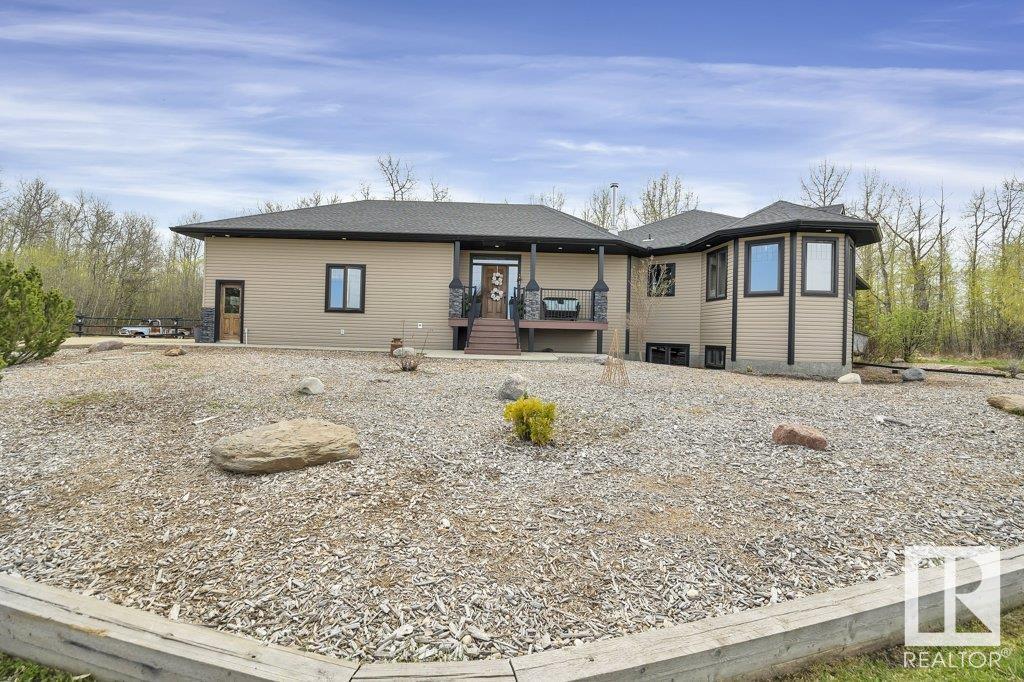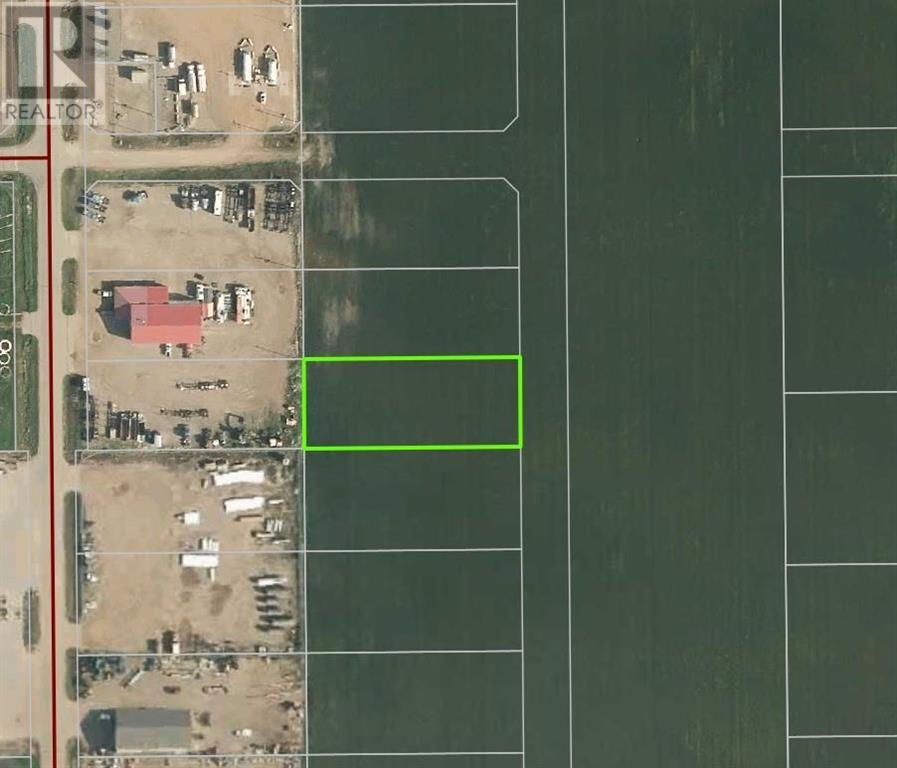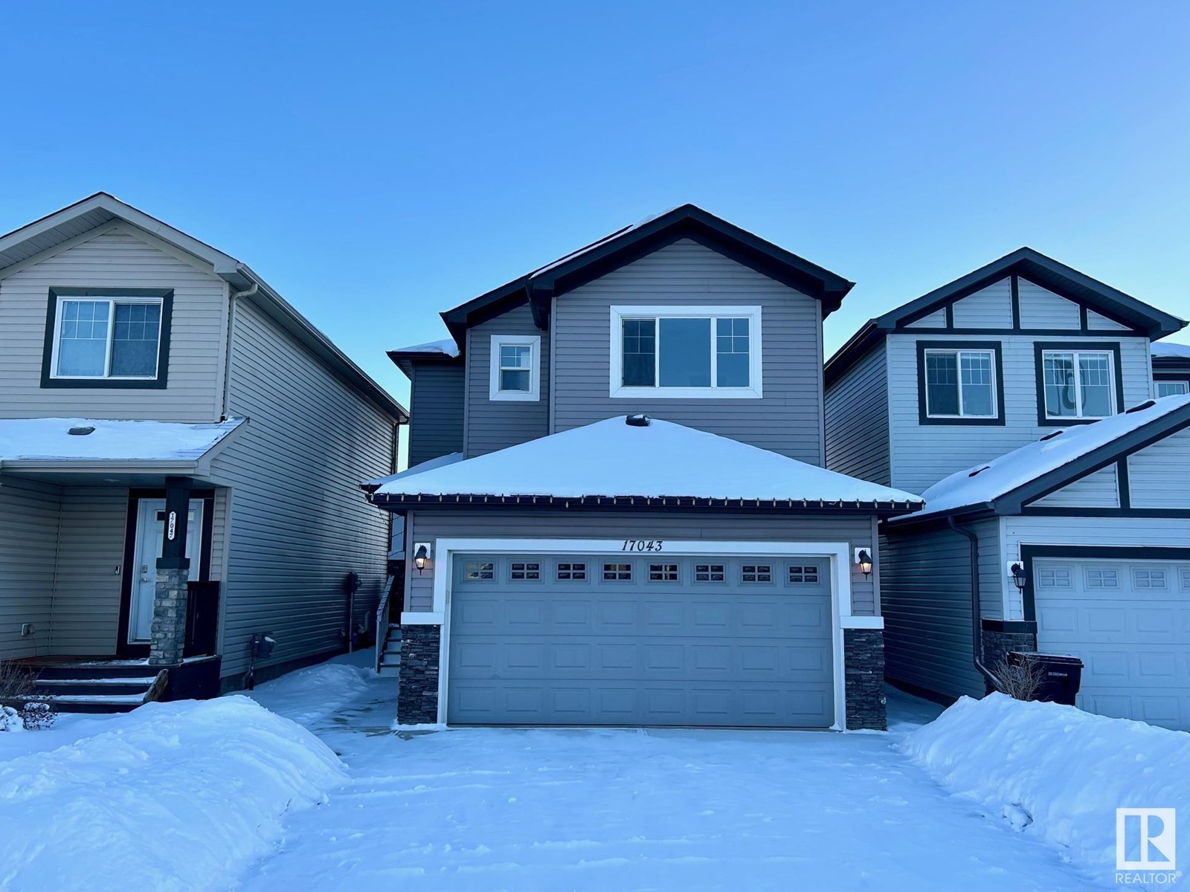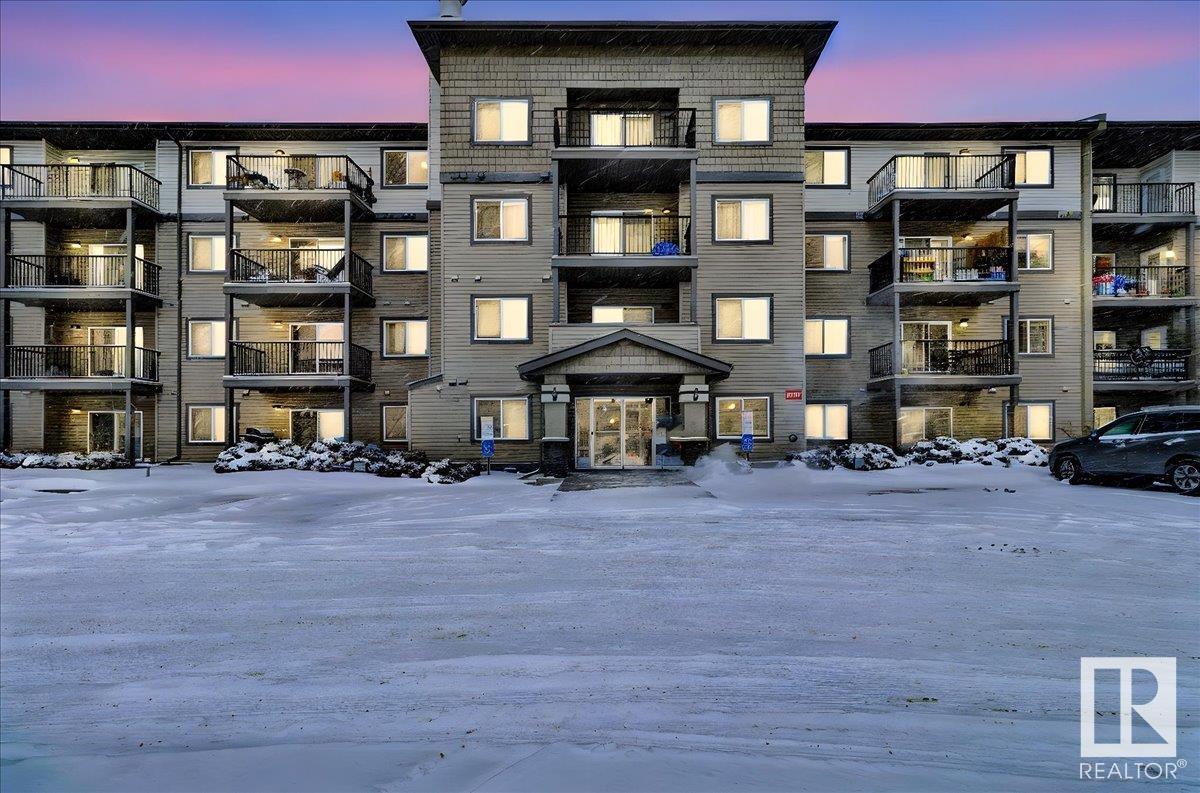looking for your dream home?
Below you will find most recently updated MLS® Listing of properties.
10612 150 Avenue
County Of, Alberta
UNIQUE HOME CONCEPTS – JOB #602: "THE DANELLE" IN WHISPERING RIDGE. Welcome to "THE DANELLE", a stunning new home designed for both comfort and style. With an open floor plan that invites abundant natural light, this home is perfect for modern living. The spacious living room features a cozy fireplace. The kitchen is a chef’s dream with plenty of cupboard space, a convenient island with an eating bar, and a large pantry for all your storage needs. The main-level master suite offers a peaceful retreat, complete with a walk-in closet, a private ensuite, and direct access to the main floor laundry room for added convenience. Upstairs, you'll find two additional bedrooms and a full bathroom, providing ample space for family and guests. The walk-out basement is a blank canvas, ready for future development to add more bedrooms, a bathroom, a rec room, a playroom, or any other space you envision. The 3-car garage offers plenty of room to protect your vehicles and still leaves space for your toys or a workshop. Don’t miss out on the opportunity to personalize your new home – act quickly to choose your colors and fixtures. This beautiful home is available for OCTOBER POSSESSION (id:51989)
RE/MAX Grande Prairie
#126 11325 83 St Nw
Edmonton, Alberta
This spacious 2-bedroom, 2-bathroom apartment is conveniently situated just steps away from the LRT, Stadium, Commonwealth Recreation Centre and other essential amenities making it an ideal location for people who transit often. This unit has an open-concept living area and large spacious bedrooms with plenty of storage. The main bedroom is an ensuite with a walk in closet, a big window with lots of natural light. This ground level unit has a patio that faces north making this an ideal unit for someone who prefers a cooler environment. This unit has in-suite laundry with a brand new washer & dryer and is move-in ready, it has the option to come fully furnished! With 2 bed sets, a dining set and a living room set that includes the TV and an electric reclining sofa, this unit could also be used as-is as an investment rental. (id:51989)
2% Realty Pro
2347 51 St Sw
Edmonton, Alberta
Welcome to this stunning home in the sought-after Walker area! This beautifully upgraded property offers 3 spacious bedrooms and 2.5 modern bathrooms, designed for comfort and luxury. The main floor includes a spacious living area, a modern kitchen with stainless steel appliances, and a dining space. The upper level houses the primary bedroom with an ensuite bathroom, two additional bedrooms, and a full bathroom. The back wall of the living room fireplace is beautifully tiled, creating a striking focal point that adds warmth and style.The ensuite bathroom features a custom-tiled shower back wall, offering a sleek, modern feel. The Walker neighborhood is known for its family-friendly atmosphere and convenient amenities. Nearby schools, parks, and shopping centers provide easy access to everyday essentials. The community offers a variety of recreational opportunities, including walking trails and playgrounds. With quick access to major roadways, commuting to other parts of Edmonton is convenient (id:51989)
Venus Realty
Unknown Address
,
Own a profitable, established Bar & Grill in Red Deer! This well-established and high-performing bar & grill in Red Deer offers strong and consistent cash flow, a loyal customer base, and a prime high-traffic location. With a proven track record of revenue growth, efficient operations, and a seasoned "lifer" staff pool, this turnkey business is ready for a new owner to step in and continue its success. The space is fully equipped with over $50,000 in kitchen equipment upgrades, ensuring a smooth transition with minimal additional investment. The lease terms provide long-term stability, and the diverse revenue streams from food, liquor, and VLTs contribute to reliable profitability. There is significant potential for further growth through expanded marketing, and event opportunities, so this is an ideal opportunity for an experienced operator looking to acquire a thriving pub with a strong financial foundation and room to grow! Attractive long term lease in place, and consistently strong P&L. (id:51989)
Real Broker
212 Nordegg Industrial Close
Nordegg, Alberta
Welcome to the Nordegg Industrial Subdivision! 4.27 acres this property is ideally setup to live and operate a business from. There is space for your family to live full-time in addition there is a 5-bedroom, 2 bathroom + Kitchen staff bunkie and 2 standalone seasonal cabins (Cabin 1 is a 1 bedroom, 1 bathroom, Cabin 2 – 2-bedroom, 1 bathroom). The parcel is perimeter fenced with plenty of room for yard storage and equipment to maneuver around. The primary residence is designed in a modern farmhouse style, it is clean, simple and welcoming with classic rustic farmhouse elements. This home allows for an open concept living, dining and kitchen experience, the house is positioned to capture the breathtaking panoramic mountain views, some of the best views in the area! On the main floor you will find an expansive kitchen, dining room, living room, a 3-piece bathroom, access to the garage and a bonus area that is rough-ed in for a 2nd kitchen or alternatively another bathroom this room is accessible from the outside. (the intent was to develop a small commercial kitchen in this area). The upper level has 2 defined bedrooms a beautiful 5-piece bathroom, spacious laundry room and walk-in closet, a sitting area and a flex room that could easily be a 3rd bedroom. The property is serviced with 2 septic systems the main house has a tank and field system and the bunkie has a holding tank. The water system for the main house is a rain collection system (not potable but could modified) this system is connect to the 2 cabins. The bunkie has a potable water tank cistern. This is the prime opportunity to invest in Nordegg’s future and be a part of an up-and-coming mountain community that has so many untapped resources. (id:51989)
RE/MAX Real Estate Central Alberta
49274 Rge Road 274
Rural Leduc County, Alberta
70.36 acres with a Gorgeous custom built 2088sq/ft home. ICF construction from basement to roof. Power gate at the entrance with trees along the driveway keeping the property private. The house has a Double Attached Garage that is metal cladded inside, tall ceilings, cement floor, and in-floor heat. The main floor has an open concept Kitchen, Living Room, and Dining Room with beautiful pine log finishing, vaulted ceiling, and lots of windows for natural light. Two bedrooms are also on the main floor, including the primary with its own 5 piece ensuite bathroom and walk-in closet. A Den/Office, 4 piece bathroom, Pantry, and Laundry room conclude the Main floor. The basement has in-floor heat, 3 bedrooms, a rec room, gym, 3 piece bathroom, storage room, and a family room with a wet bar. Also on the property is a fully finished workshop with 3 overhead doors, in-floor heat, and has solar panels. Fenced and cross fenced with water and shelter for animals. Good farmland currently in hay. (id:51989)
RE/MAX Real Estate
326 Covecreek Circle Ne
Calgary, Alberta
Discover the perfect blend of style and convenience in this stunning townhouse in Coventry Hills NE, Calgary offering 1133 sq. ft of developed living space. Featuring 2 bedrooms and 2 bathrooms, this unit showcases laminate flooring, stainless steel appliances, and granite countertops. The main floor boasts an open-concept layout, seamlessly connecting the kitchen, living room, and dining area, all illuminated by large windows that fill the space with natural light. Step onto the balcony to unwind and enjoy the fresh air. Conveniently located just minutes from schools, bus stops, restaurants, and the airport, with quick access to Deerfoot and Stoney Trail, this home is ideal for modern living. Schedule your showing today! (id:51989)
Cir Realty
Unknown Address
,
Fabulous Beauty Salon for Sale in the vibrant, well established community of Killarney. Located in one of the busiest areas and surrounded by all types of businesses. The Beautiful designed Salon comes with 5 styling hydraulic chairs, hair dryers, sinks plus pedicure sink, W/D, esthetic/nails station and all other equipment plus products. Currently the Esthetician specializes in nails, waxing, pedicures and manicures. Some personal items will not stay, otherwise everything stays. Note: business only for sale, there is an exceptional lease in place which includes operating costs. Utilities, cable electricity and Insurance are separate. Upon entry, the gorgeous open design says "Welcome", presenting a comfortable and inviting ambience. The previous salon has been at this location for many years. The current owner is retiring which is the reason for selling.A great investment opportunity, lots of walk-in traffic in a superb location! (id:51989)
RE/MAX Real Estate (Central)
7403 82 Avenue Nw
Edmonton, Alberta
Exciting opportunity to lease a fully built-out office/retail space, ideal for financial services, childcare or similar businesses located next to Mcdonalds. This space features a mostly open floor plan. Enjoy central air conditioning, ample on-site parking, and abundant natural light, creating a bright and inviting work environment. (id:51989)
Maxwell Canyon Creek
3205 4 Street Sw
Calgary, Alberta
**Open House Sunday, May 18th 1:00-3:00 pm** Rare find, first time publicly marketed! One of the largest lots currently available in luxurious Rideau Park! Privacy, peace and quiet, while living in harmony with natures small wildlife, with truly only one neighbour nearby. Build an epic dream home of modern extravagance or revive the existing large bungalow. The current midcentury modern home has grand rooms, a timeless floor plan with custom rounded corners in the wide hallway, hand crafted mill work in the kitchen and hardwood throughout most of the main level. Clean, mostly original, still livable (currently occupied), with shingles redone less than four years ago, separate entrance for the basement and a fireplace for each level. This 733 sq meter corner lot features many private areas to entertain guests with mature trees (some city owned), areas for playing, storing an rv and gardening with many perennials returning in Spring. Plenty of frontage with 19.84 m along 30th Ave SW x 39.62 m along 4th Street SW! Comfortably set back from 4th Street, surprisingly a tranquil location living amongst nature with all the urban conveniences! Walk tree-lined streets to 4th Street and enjoy the annual lilac festival and daily fine dining and boutique shops, refined living! Adventure the scenic trails meandering the parks and Elbow River, off leash dog park or walk across the bridge to the Glencoe Club or consider joining in the fun at Stampede Park, all easy walking distance from this vibrant location. Looking to subdivide, consider asking your favourite lawyer to review the restrictive covenant, readily available upon request or ask your fav agent for the documents (loaded in supplement documents of the listing). Book your showing today, or please let us know if you'd like to just privately walk the property! (id:51989)
RE/MAX First
390039 Range Road 5-4
Rural Clearwater County, Alberta
An exceptional Equestrian or Commercial facility, spans 154 acres with 120 acres of productive hay land. EXCELLENT location off Paved Hwy 11 & RR 5-4, just 32 mins West of Red Deer or 12 mins. East of Rocky Mountain House, AB. The main ARENA building, constructed in 2015, is 25,000 sqft (100x250x20ft) Engineered Steel structure featuring a heated, fully insulated Riding Arena or Commercial space with large overhead doors reinforced for heavy trucks, a temp-controlled wash bay, private Tack Rm, staging areas. It’s equipped with natural gas radiant heaters, commercial HRV systems, a 14’ industrial fan & an exhaust fan. This Event-ready facility currently hosts various INCOME PRODUCING activities, including jumping, reining, ranch roping, 4H events, working cow horse, obstacle playdays, clinics, Haul-in Riders, Boarders & fundraisers. Supported by 15 private pens, 10 paddocks & 5 Auto-waterers its home to Trainers & Boarders. The comfortable Viewing Lounge boasts a kitchen, 2 accessible Bthrms, in-floor heat & HRV. The Upper Mezzanine (34’ x 100’) partially finished with roughed-in natural gas & plumbing for a kitchen, 6 Bthrms & 2 Showers with steel stairs ready for installation. The Barn, just built in 2022, measures 84’ x 36’x14' with 12 stalls, auto-waterers with individual shut-off valves, radiant heat, HRV system & an attached 14’ x 84’ lean-to, with expansion potential. Additional Equipment Storage/ Hay shed, built in 2022, is 80’ x 40’x 16' , with 8 large Steel PIPE pens, 5 Auto-waterers, with entire property fenced & cross-fenced. Residential OPTIONS include a 2013 Modular home (1,520 sq ft, 4 Bdrms, 2 Bthrms) & a SECOND HOME, an optional 2013 knotty Pine all-season Cabin (2 Bdrms, 4 pc Bth, kitchen) available for purchase. Utilities feature two water wells, two septic systems, natural gas to the arena & propane for the home & barn. The property boasts stunning Mountain Views, over 1,000 trees with attractive landscaping, an upgraded pedestal power system for easy expansion & paved access on 2 sides. The Twinning of Hwy 11, set for 2025, will most certainly boost this property value! Just 35 mins. from Hwy 2 & Red Deer,1 hr 40 mins. to Calgary or Edmonton International Airports. This turnkey operation includes ALL necessary equipment to continue the business, with the Option to exclude all Equestrian equipment or Homes for a reduced price, if you wish to be PRIVATE, keep it all for yourself and build your DREAM Home. If size, location and quality matter, Spur West is a must-see! See the Commercial Land and Buildings only Listing- MLS A2193375. (id:51989)
Coldwell Banker Ontrack Realty
715 Buffaloberry Manor Se
Calgary, Alberta
Welcome to The Delilah, an exquisite home designed and built by Genesis Homes. This stunning property offers a perfect blend of modern elegance and functional design, making it an ideal choice for families seeking comfort and style. The home features a gourmet kitchen equipped with a high-end slide-in gas range, perfect for culinary enthusiasts who love to cook and entertain. With 4 spacious bedrooms, including a master bedroom that serves as a peaceful retreat, this home provides ample space for growing families. The interior is complemented by metal spindle railings, adding a touch of sophistication and durability to the stairways. One of the standout features of this home is the 2-bedroom legal suite with a side entry, offering potential for additional income or providing an ideal space for guests or extended family. The versatility of this legal suite allows for privacy and independence, making it an exceptional addition to the property. Photos are representative. (id:51989)
Bode Platform Inc.
Unknown Address
,
Dry Cleaning Business for Sale – NW Edmonton Turnkey 1,200 sq. ft. dry cleaning business with a loyal, established customer base built over years of trusted service. Fully equipped with all necessary machines for seamless and efficient operations. Perfect for an owner-operator or investor looking for a well-maintained, profitable business. NDA required for additional details. Don’t miss this opportunity to own a proven business in a prime location! (id:51989)
Exp Realty
617 1 Street Sw
High River, Alberta
8.54% return on this well built and meticulously maintained building. It has an excellent government tenant and a choice location in High River. The building is two storeys, fully air conditioned, and the roof, HVAC and all aspects of this building are in excellent condition. There is paved onsite parking plus abundant free street parking, and the property is across from a park in a prime downtown High River location. (id:51989)
RE/MAX Southern Realty
10302 98 Street
La Crete, Alberta
WILL BUILD TO SUIT! Take advantage of this prime commercial lot located in the heart of the new industrial park in La Crete. This lot comes fully serviced, with tons of potential. Property on the South side is also available. (id:51989)
RE/MAX Grande Prairie
1 Madison Court
Strathmore, Alberta
NEW ROOF, SIDING, EAVESTROUGH. AIR CONDITIONED. Great Corner Lot. Cul-de-sac Location. Property is Expansive Not Expensive. Potential Plus. Central Air Conditioned.5 Bedrooms. 3 Bathrooms. 2 Laundry Areas Up/Dow. Fully Developed. Fenced Yard. Pet Friendly. Hot Tub. Cement Pad in Backyard. Great for Basketball. Upper Deck 20 x 9. Lower Deck 28x18. Gas hook-up for the Barbeque. Covered Porch 16X5. Enjoy the Outdoor Space. South Backyard. Great Home for 2 families. Come See. (id:51989)
RE/MAX Landan Real Estate
4814 49 St
St. Paul Town, Alberta
Versatile office or retail space available on a corner lot, one block off downtown. This unique property boasts a fresh layout, perfect for expanding your current business or as a promising investment for steady income. Recent upgrades include energy-efficient LED lighting, new hot water tank, new ceiling tiles, modern carpet, and fresh paint. Additionally, the front half of the building features a newly replaced roof. Situated close to shopping and banks, this location offers both convenience and opportunity. A smart choice for those looking to establish or grow their business presence. (id:51989)
Century 21 Poirier Real Estate
32 Evergreen Park Close W
Brooks, Alberta
Welcome to your extraordinary oasis in the heart of Evergreen Park! This magnificent home sits on an oversized lot, providing an expansive outdoor space for all your desires. Immerse yourself in the beauty of nature as you stroll through the pathways, surrounded by towering trees, and the sweet melody of chirping birds. This park is not just a backdrop but a captivating extension of your own private paradise. As you approach, you notice the private covered porch. A place to experience tranquility as you sip your morning coffee or share a glass of wine with friends. The covered porch allows you to enjoy the panoramic view of the park in every season. As you step through the entry way, you are greeted by a stunning foyer with vaulted ceilings, instantly evoking a sense of spaciousness and elegance. Adjacent to the foyer, a custom boot room awaits, providing a dedicated space to keep everything neatly arranged and within easy reach. Next through the modern passage doors entering the large living room as well as the kitchen. Every inch of the kitchen has been thoughtfully designed to cater to your culinary needs. High-end new stainless steel appliances, granite counter tops, elevate the cooking experience, allowing you to unleash your culinary creativity. Whether you're a seasoned chef or an aspiring home cook, this kitchen offers all the tools and space you need to create culinary masterpieces. New Washer and Dryer. Every bedroom in this home is carefully crafted with ample size closets, ensuring everyone has their own space to retreat and unwind. With four full bathrooms, morning routines become a breeze, eliminating any potential conflicts. The primary bedroom is a sanctuary of luxury with the vaulted ceilings elevating the sense of space. The ensuite bathroom is a haven of indulgence, with soaker tub and a double glass shower. Delight in the cozy in-floor heating as you pamper yourself in your at home spa. The v-shaped walk-in closet designed to accommodate your ext ensive wardrobe and add a touch of opulence to your daily routine. The basement is an entertainment enthusiast's dream, with a built-in entertainment unit that sets the stage for unforgettable movie nights and gaming sessions. For a quieter escape, curl up in the charming reading nook nestled under the stairs, where you can lose yourself in the pages of your favorite book. As you explore the backyard, you'll notice the luscious lawn, thanks to the convenience of underground sprinklers, as well as a concreate pad to store your RV. A focal point of the backyard is the whimsical treehouse, nestled amidst the towering trees, a delight for children and the young at heart. Additional features of this 4000 livable square foot home include new vinyl plank flooring in the main floor bedrooms, a water softener, central vac, freshly painted stucco, 2 decks, hot water on demand, heated double garage, and hot tub is included. New Garage Shingles April 2025.Don't miss the chance to make this remarkable property yours! (id:51989)
Real Estate Centre
17043 38 St Nw
Edmonton, Alberta
This beautifully maintained property offers the perfect blend of comfort and convenience. Located in a prime area, it is just minutes from schools, shopping centers, and easy access to the Anthony Henday. Surrounded by numerous parks and walking trails, it’s ideal for outdoor enthusiasts and families alike. The neighborhood is friendly and welcoming, with plenty of playgrounds and green spaces for children to enjoy. Inside, the home boasts spacious, well-lit living areas designed for both relaxation and entertaining. Beautiful view of the neighborhood pond from the master bedroom. A must see for those seeking a vibrant and family-friendly community. (id:51989)
Comfree
49274 Rr 274
Calmar, Alberta
70.36 acres with a Gorgeous custom built 2088sq/ft home. ICF construction from basement to roof. Power gate at the entrance with trees along the driveway keeping the property private. The house has a Double Attached Garage that is metal cladded inside, tall ceilings, cement floor, and in-floor heat. The main floor has an open concept Kitchen, Living Room, and Dining Room with beautiful pine log finishing, vaulted ceiling, and lots of windows for natural light. Two bedrooms are also on the main floor, including the primary with its own 5 piece ensuite bathroom and walk-in closet. A Den/Office, 4 piece bathroom, Pantry, and Laundry room conclude the Main floor. The basement has in-floor heat, 3 bedrooms, a rec room, gym, 3 piece bathroom, storage room, and a family room with a wet bar. Also on the property is a fully finished workshop with 3 overhead doors, in-floor heat, and has solar panels. Fenced and cross fenced with water and shelter for animals. Good farmland currently in hay. (id:51989)
RE/MAX Real Estate (Edmonton)
1 Centre Street
Rural Ponoka County, Alberta
CUSTOM BUILT 3 BEDROOM, 3 BATH 2 STOREY ~ LOCATED ON 6.1 ACRES IN MORNING MEADOWS ~ HEATED ATTACHED SHOP ~ MANY RECENT UPDATES ~ Open concept main floor layout offers a feeling of spaciousness ~The inviting living room opens to the dining room where you can easily host a large gathering ~ The well equipped kitchen features hand crafted kitchen cabinets accented with under cabinet lighting, ample counter space including a large island with an eating bar, full tile backsplash, and new stainless steel appliances ~ Cozy sitting room is just off the kitchen, has a stone accented feature wall with an electric fireplace, and offers easy access to the attached garage/shop ~ 3 piece bathroom with a walk in shower ~ The private primary oasis has high ceilings, can easily accommodate a king bed plus multiple pieces of furniture, features a walk in closet, spa like ensuite and has tons of natural light from large windows plus garden doors with access to the rear patio ~ Conveniently located main floor laundry in it's own room with a sink and shelving, and is next to a garden door with access to south facing patio ~ In-floor heat throughout the main floor ~ The upper level has a large landing that opens to 2 generous sized bedrooms (one with a walk in closet) and a 4 piece bathroom featuring a jetted corner tub ~ Attached garage/shop has wood stove, built in shelving, high ceilings, man door to the backyard/garden, storage mezzanine, and tons of parking for all your vehicles and toys ~ Attached carport next to the shop ~ The property features plenty of mature trees, a fenced garden bed with in ground sprinklers, two fire pit areas, a shed with power ~ New boiler (end of 2024), LED lighting throughout, septic tank cleaned out in 2024, plus 100 AMP service to the house, and 200 AMP service to the shop ~ Located in Morning Meadows, just minutes to Morningside, Ponoka and Lacombe with easy access to Highway 2, and minutes to Wolf Creek golf course ~ Pride of ownership is evident in this well cared for home! (id:51989)
Lime Green Realty Inc.
133 Rainbow Falls Boulevard
Chestermere, Alberta
Here’s your opportunity to own a home in beautiful Rainbow Falls, one of Chestermere’s most sought after neighbourhoods. This fully finished urban oasis is immaculate from the outside in starting with its charming curb appeal. Step into the spacious and welcoming 2 story vaulted entryway complete with a coat closet and plenty of room for a shoe bench. The main floor is spacious and bright with 9’ ceilings, rich hardwood floors and elegant finishes. You’re going to love the well laid out kitchen with its classic and timeless design of rich dark cabinetry, granite counters and newer stainless steel appliances including a gas stove. The spacious counter height island with seating is ideal for friends and family to gather. Between the kitchen & living area is a gas fireplace flanked by built in shelving to display your family’s greatest treasures. The dining area is surrounded by large windows giving the feeling of the outside coming in allowing you to enjoy your beautiful backyard year round. A nice sized 2 pc powder room and mudroom just off of the garage entrance complete this level. The upstairs is a custom design that offers you an open bonus room that is sure to be your family’s favourite place to spend time together watching movies, reading books or playing games. There are 2 oversized bedrooms including the primary where you’ll fall in love with charming details like the sloped ceiling and adorable accent window. A 4 pc ensuite leads you to the most delightful & unexpected walk in closet that is equally charming. The 2nd bedroom is also a great size and has a walk in closet plus access to the cheater ensuite bath. There is still more room in the fully finished basement where you’ll enjoy a good sized rec room and full bath as well as a 3rd bedroom and dry bar that is perfect for guests, your teenager or another family member . There is still ample room left for storage and laundry. Last but certainly not least is your backyard oasis conveniently accessed from th e kitchen. You are going to love spending time in this peaceful and tranquil space surrounded by mature trees and lush landscaping. A nice sized deck with for both privacy and wind protection is the perfect place for BBQing in the summer. The double attached garage is both drywalled and insulated and there is plenty of storage space. This amazing home has so many little extras that make it special . You’re going to love living in Rainbow Falls where the pathways and public areas are second to none. You’ll also enjoy easy access to schools and all amenities. Don’t miss your chance to make 133 Rainbow falls your Home! (id:51989)
Bluepoint Realtors
#142 301 Clareview Station Dr Nw
Edmonton, Alberta
What a beautiful property in a PRIME LOCATION! Clean, spacious, and bright, this corner suite has 2 BEDROOMS, 2 FULL WASHROOMS, and much more. Kitchen and appliances are in excellent condition. Located on Manning drive, a minute walk to the LRT station, you will get IN-SUITE LAUNDRY, Titled UNDERGROUND HEATED PARKING, storage space, and a balcony with natural gas for your BBQ. Enjoy the free Gym Area in the complex. You are 5 minutes away from Manning Town Centre and all amenities, and several great schools nearby. The Northeast Community Health Centre is across the street, and Clareview Community Recreation Centre is just a few minutes walk. (id:51989)
The E Group Real Estate
226, 4600 130 Avenue Se
Calgary, Alberta
Looking to be your own boss and run a profitable business? Look no further than this marble slab franchise located in a fantastic neighborhood with desirable demographics and plenty of traffic. This turn-key operation is ready for you to step in and start making money from day one. This franchise has a proven history of success and is located in a complex with major anchor stores and tons of brand name stores, ensuring a steady stream of foot traffic. Plus, with a professionally managed operation, you can focus on running the business and serving up delicious ice cream to your satisfied customers. Don't miss out on this opportunity to own a thriving business in a prime location. Contact us today to learn more about this exciting franchise opportunity. The potential Buyer must sign confidentiality agreement before any business information is released. Please don’t disturb owner or staff for any questions. (id:51989)
RE/MAX Realty Professionals

