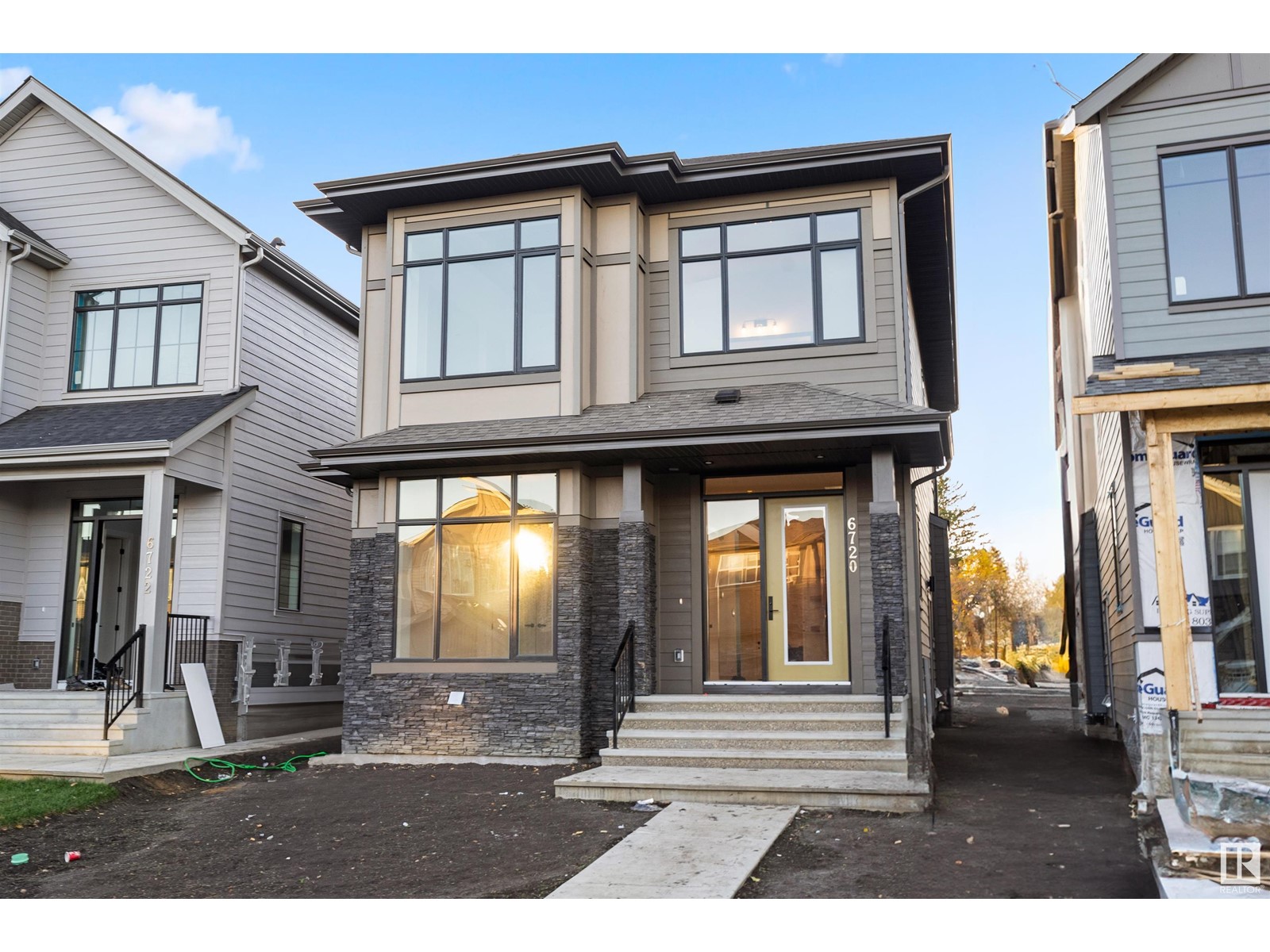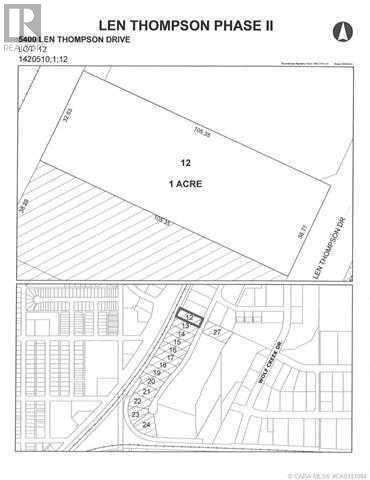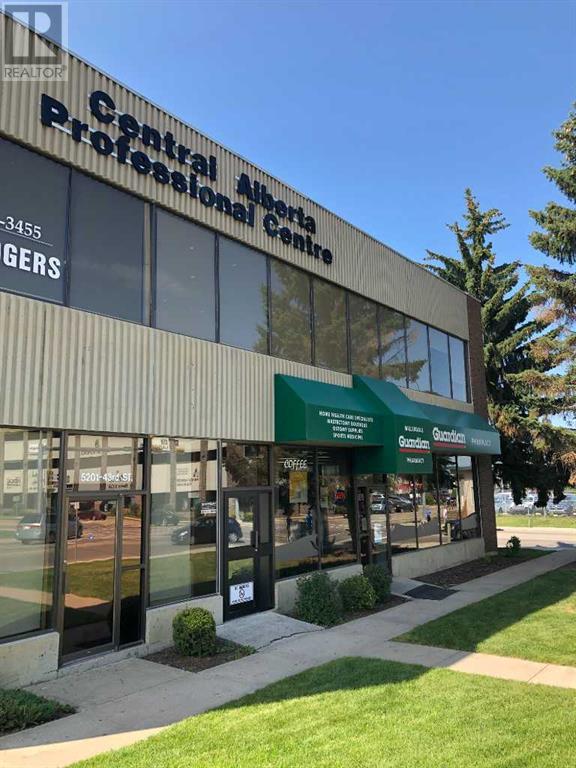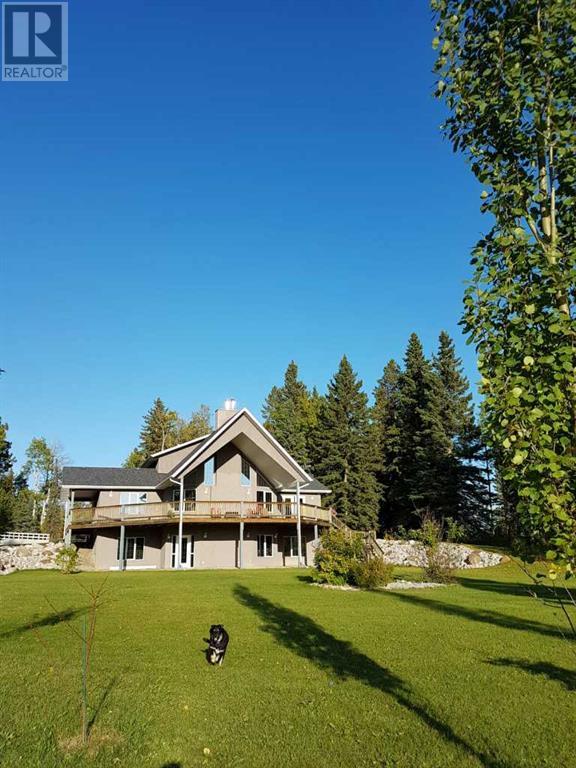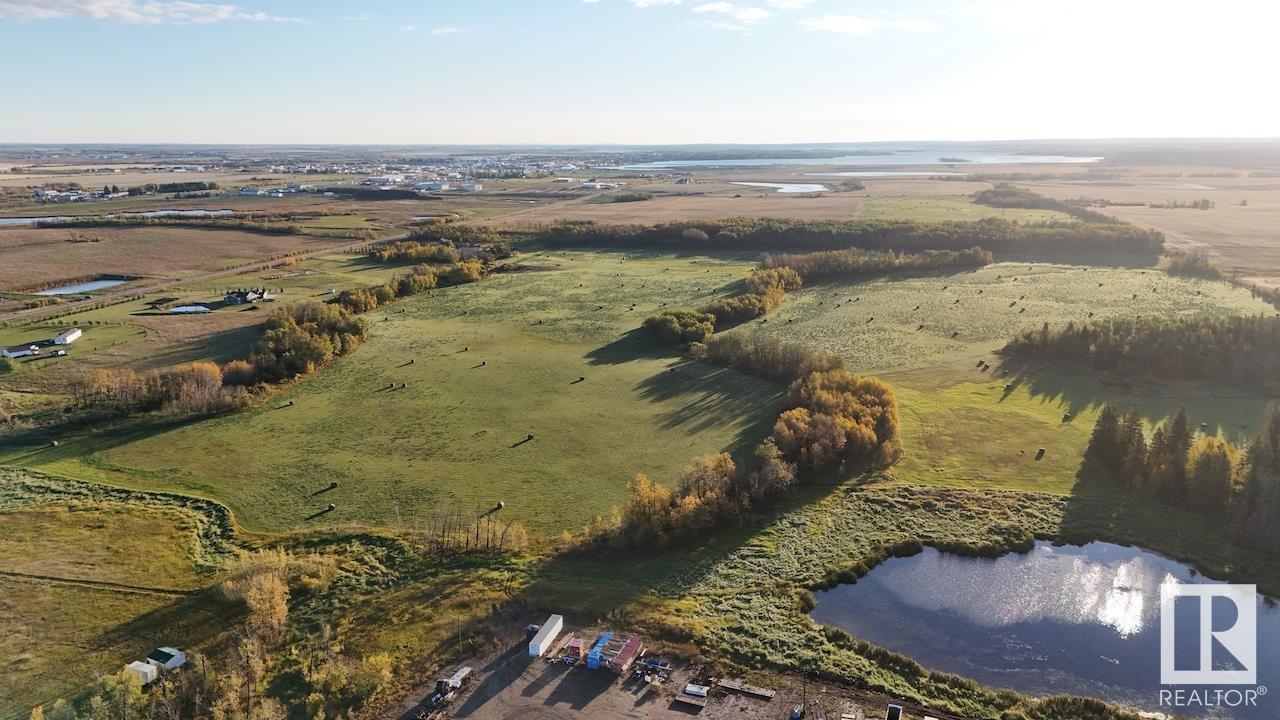looking for your dream home?
Below you will find most recently updated MLS® Listing of properties.
6720 Crawford Wy Sw
Edmonton, Alberta
7 BED + 5 FULL BATHROOMS. Luxury SHOW HOME for sale! This fully finished custom-built dream home is an ideal choice for larger families & savvy investors, offering nearly 3,900 sq ft of luxurious living space. With 7 bedrooms, including a MAIN-FLOOR BED & full bath perfect for multigenerational living or guests, & a 2-bedroom LEGAL BASEMENT SUITE (over 1,000 sq ft), this property is designed for both comfort & income potential. Upstairs, you’ll find a spacious primary bedroom with a 12 ft ceiling, a luxurious ensuite, a massive walk-in closet, 3 additional bedrooms, 2 full baths, a bonus room, & convenient upstairs laundry. The main floor features an extra bedroom, a full bath, & a chef’s kitchen complete with a separate spice kitchen, ideal for family gatherings. The open-to-below design, 10 ft ceilings, & stunning finishes create a bright and inviting atmosphere. Additional highlights include a double attached oversized garage, proximity to walking trails and schools, and just 15 minutes to YEG Airport. (id:51989)
Exp Realty
1623 Summit Street Sw
Calgary, Alberta
Upgraded Bungalow in Scarboro – 1623 Summit Street SWNestled in the sought-after community of Scarboro, this beautifully upgraded bungalow offers the perfect blend of modern comfort and prime location. Situated on a sprawling 8,000+ sq. ft. lot, this home provides ample space both inside and out. Step inside to 900+ sq. ft. of stylish living space, featuring vinyl plank flooring, quartz countertops, and stainless steel appliances in a well-appointed kitchen. The main floor boasts a spacious Living and dining room, a 4-piece bath, a primary bedroom, and an additional bedroom—perfect for small families or professionals. The fully finished basement adds even more versatility, with a cozy family room, Kitchen, an additional bedroom, and a 3-piece bath. Backing onto a green space via a convenient back alley, this home also offers a huge backyard, ideal for outdoor entertaining, gardening, or future development potential. Located just steps from Sunalta Elementary School, the Sunalta LRT station, the Calgary Tennis Club, and the vibrant cafés and restaurants of 17th Ave, this property provides the ultimate combination of tranquility and urban convenience. Don’t miss this incredible opportunity to own a prime piece of real estate in one of Calgary’s most desirable neighborhoods! (id:51989)
RE/MAX Irealty Innovations
5400 Len Thompson Drive
Lacombe, Alberta
15 Acre industrial park in the heart of Lacombe. Easy access to Highway 2, 2A and 12. Great location across from the new Public Works shop and yard site. On pavement. Great visibility from highway 2A. Zoned light industrial and there is potential for commercial / retail uses as well. Shovel ready with street lights and services to lot. Lots are 1 to 1.5 acres but could easily be amalgamated for larger parcel needs. (id:51989)
Royal LePage Lifestyles Realty
#1 61120 Rr 465
Rural Bonnyville M.d., Alberta
This well maintained bi-level features a large entrance with access to the 3 car heated garage. Vaulted ceilings, hardwood & tile floors, dark maple cabinets with granite countertops, large corner pantry. Off the kitchen you can walk out onto a south facing deck to enjoy the afternoon sun. Enjoy the main floor laundry. Large windows throughout the main floor, provides an abundance of natural light throughout the home. The primary bedroom has a 3 pc ensuite with a walk in closet. The lower level has 2 large bedrooms, full 4 piece bath, built in bar and spacious family room. Great space to enjoy with family. This home sits on 3 acres in sub division of Elk Haven only 9 km to Bonnyville. (id:51989)
Century 21 Poirier Real Estate
52, 2117 81 Street Sw
Calgary, Alberta
Welcome to this stunning new Lucas Model townhome in the sought-after Elkwood project, located in the vibrant Springbank Hill community of SW Calgary. This spacious 1500+ sq ft home offers modern, open-concept living with seamless integration of the living and dining areas, filled with natural light from large windows. The kitchen features stainless steel appliances and quartz countertops, perfect for cooking and entertaining. Luxury vinyl plank flooring enhances the main living areas, while cozy carpets warm the bedrooms. The primary bedroom boasts an ensuite bathroom and walk-in closet. Enjoy outdoor living with a private patio, ideal for relaxation and gatherings. The attached garage, along with additional driveway space, offers parking for up to two cars. (Photos are representative.) (id:51989)
Bode Platform Inc.
Range Road 250 S
Ridgevalley, Alberta
Great 146.27 Acre parcel of land located 45 minutes East of Grande Prairie and bordering the west side of Sturgeon Lake. The land is nicely located on the end of a private dead end road and slopes off to the south west overlooking the lake and the valley. Tons of great building spots or spots to build a cabin back in on the lake. Approx 40 Acres open and the rest is treed . Land has an older fence on 2 sides but would need some work. Lake comes right into property and there is an easement through the MD restricting any construction on the lake shore. (id:51989)
Sutton Group Grande Prairie Professionals
6243 King Vista Sw
Edmonton, Alberta
Discover this beautifully designed multi-level home by Art Homes, set on a spacious 36-foot pocket lot in The Arbours of Keswick. Thoughtfully crafted with open riser stairs, an abundance of oversized windows, and striking architectural details, this home is both stylish and functional. The main floor features a versatile office/flex room, perfect for remote work or creative pursuits. The kitchen is a chef’s dream, boasting sleek quartz countertops, upgraded cabinetry, and ample storage. A seamless flow into the dining and living areas makes entertaining effortless. Upstairs, the primary suite is a true retreat, featuring an incredible walk-in closet with a dedicated makeup station and a spa-like 5-piece ensuite. Two additional bedrooms, a full bath, and a private bonus room provide the perfect balance of space and privacy. With a finished basement staircase, a larger garage, and a beautifully designed layout that maximizes natural light and livability, this home is a rare find. (id:51989)
Exp Realty
100, 5201 43 Street
Red Deer, Alberta
Great location close to Hospital, Cancer Center, CBI Health, Dental Office - Perfect for Health Industry Professionals. Access to major roadways. This unit is ready for your personal touches and is a nice size at 1387 sq ft. Plenty of parking in the paved parking lot for tenants and visitors. This attractive building is host to a popular Pharmacy - Lease Rate is $17/psf with NNN of 1660.93(budgeted yearly). New Carpets and Paint throughout the common areas. Excellent exposure and a great downtown location with parking! Let's get started!! (id:51989)
Maxwell Real Estate Solutions Ltd.
101, 5201 43 Street
Red Deer, Alberta
Convenience and Location!!! Excellent for Medical Professionals - Close to Hospital/Cancer Center, City View Surgical, CBI Health and more! Easy access to main roadways. Ample parking for tenants and visitors. This unit is 911 sq ft and is ready for your new business and ideas. Common areas have fresh paint and new carpet. Great Location with parking - right on Taylor Drive - Excellent exposure for your business (id:51989)
Maxwell Real Estate Solutions Ltd.
376 Muirfield Crescent
Lyalta, Alberta
This stunning 4-bedroom plus den bungalow is a rare find, offering luxurious living in a serene golf course community. Designed with comfort and style in mind, the home features an oversized triple garage, perfect for extra storage or workshop space. Upstairs you will find an expansive primary bedroom which is a true retreat, complete with a spacious walk-in closet and a spa-like ensuite. Another bedroom and office complete this level. The extended kitchen is a chef’s dream, boasting sleek quartz countertops, stainless steel appliances, and ample cabinetry. Large windows throughout the home fill the space with natural light while providing breathtaking pond and mountain views from the west back yard. The lower level is designed for relaxation and recreation, featuring two additional bedrooms, a gym, and plenty of space for entertaining. With no neighbors behind, enjoy the ultimate privacy in a peaceful setting. Experience the perfect blend of luxury and tranquility in this exceptional home. Only 20 minutes from Calgary and minutes from Strathmore. (id:51989)
Royal LePage Benchmark
150 Muirfield Boulevard
Lyalta, Alberta
You will love this 1888-square-foot walkout bungalow, a blend of elegance and functionality, featuring a thoughtfully designed layout that caters to both comfort and convenience. This open concept home has soaring vaulted ceilings and large windows with beautiful views. The kitchen has a large pantry and plenty of cupboard and counter space. The home boasts a spacious primary suite that serves as a luxurious retreat, complete with a five-piece ensuite. This opulent bathroom includes a soaking tub, a separate glass-enclosed shower, dual vanities, and ample storage, providing a spa-like experience that enhances the serenity of the space. In addition to the primary suite, the bungalow includes a versatile second and third bedroom, which can easily double as a home office or study. Its flexibility makes it an ideal space for remote work, creative pursuits, or as a guest room, depending on your needs. Adjacent to the bedrooms is a second full bathroom, thoughtfully designed to ensure privacy and convenience for both residents and guests. You will enjoy the full length deck with access from both the living room and the primary bedroom. The walk-out basement expands the living area even further, offering two large bedrooms, a full bath and rec room. The side-drive triple garage adds to the home's practicality, providing generous storage and parking space. Backing onto a canal, the property enjoys a picturesque and tranquil setting. This serene backdrop enhances the outdoor living experience, allowing you to relax on a deck or patio while taking in the calming views of the water. Overall, this bungalow combines luxurious interiors, practical features, and a beautiful natural setting, making it an exceptional home that caters to both comfort and lifestyle needs. Enjoy life in Lakes of Muirfield, a golf course community close to Strathmore, Calgary and Chestermere. Some interior photos are from previous builds. (id:51989)
Royal LePage Benchmark
1478 Bayview Point Sw
Airdrie, Alberta
Discover The Sydney by Calbridge Homes, a stunning 4-bedroom, 2.5-bath two-story home designed for modern living. This thoughtfully crafted home features an open-concept layout with a spacious L-shaped kitchen, complete with a walk-through pantry leading to a convenient mudroom. The great room is the heart of the home, boasting a gas fireplace and expansive windows that flood the space with natural light. A striking open-to-above staircase with upgraded railing adds elegance and flow to the design. Upstairs, the primary bedroom offers a luxurious retreat with a tray ceiling and a spa-inspired five-piece ensuite, including a soaker tub, stand-alone shower, and double sinks. The upper level also features three additional bedrooms, a versatile bonus room, and a dedicated laundry room for ultimate convenience. With a double attached garage and thoughtful details throughout, The Sydney is a perfect blend of style and functionality. Photos are representative. (id:51989)
Bode Platform Inc.
95 Castlegreen Close Ne
Calgary, Alberta
Find Your Dream Home at 95 Castlegreen Close NE!Step inside 95 Castlegreen Close NE, where warmth and functionality come together to create the perfect family home. Nestled in a quiet, family-friendly community, this well-maintained home is designed for modern living.From the moment you walk in, you’ll love the open-concept layout that seamlessly connects the living room, dining area, and kitchen, making it the perfect space for family gatherings and entertaining. The modern kitchen, complete with stainless steel appliances and generous counter space, is a dream for anyone who loves to cook.Upstairs, you’ll find three spacious bedrooms, each filled with natural light, creating a warm and inviting atmosphere. Outside, the private backyard offers a peaceful retreat—whether you’re hosting summer barbecues, relaxing with a coffee, or letting the kids play.But that’s not all—this home also features a fully finished basement with a separate entrance, adding extra value.Located just minutes from schools, parks, shopping, and public transit, this home is as convenient as it is charming.Your dream home awaits—schedule your private tour today! (id:51989)
Real Broker
Rge Rd 222 North Of Highway 16
Rural Strathcona County, Alberta
Great 160 Acre parcel located 0.5 mile north of Highway 16 on Range Road 222. Offers quick access to Highway 16 via the Ardrossan overpass. High dry parcel offering top quality crop land, currently rented out (approx 130 acres +/-) for $85/acre. Some dry land east of ravine (Pointe-aux Pins Creek) as well. 100 year old spruce trees. Perfect agricultural quarter or future country residential home site. New approach just completed off RR 222. West access through North Queensdale subdivision approved by the county. (id:51989)
Sable Realty
8725 128 Avenue
Grande Prairie, Alberta
LEGALLY SUITED PROPERTY OFFERED WITH FALL 2025 OCCUPANCY. Front Drive 190 New Construction Home | 2 Storey | 2097Sq.Ft. of developed living space over three levels | 4-Bedrooms | 3.5-Bathrooms | Open Floor Plan | 9’ High Ceilings | Chef’s Kitchen | WALK-THRU Pantry | Luxury Vinyl & Tile Plank Flooring | Upper level Appliances Included | Upper Level Laundry | Loaded with Upgrades | Attached Double Garage | Nice Lot with south exposure | Partially Fenced. Presenting Front Drive 190 a showstopping two-storey with fully completed legal basement suite home that is going to capture your attention from the moment you walk-thru the door. Now let’s begin our tour and start to check the boxes on your list: main floor powder room, mudroom with bench, walk-thru pantry, stunning kitchen with great storage & shelving, open concept kitchen/dining/great room. This brand new home features quartz counters throughout, luxury vinyl plank & tiled floors, upgraded millwork, triple pane windows, floor drains in laundry area + garage, upgraded lighting/plumbing fixtures and so much more!!! Now onto the upper level: Primary suite large offers great privacy being separated from the other bedrooms by the laundry area and oversized window with great views of the south facing backyard, four-piece ensuite with tile accented shower, dual sinks and all the style you would expect in an Anthem home, huge walk-in closet completes the package. A well-designed laundry room with a linen storage area and conveniently located near all three bedrooms. Bedrooms 2 + 3 offer large window for natural light. The adjoining 4pc. bathroom with bathtub is easily accessible. Now onto the lower level legal suite accessible from a side entrance to the home that provides a private entrance for tenants or family members. This property offers amazing flexibility for owner occupancy and possibility to rent out the lower level as an income producing legal suite to off-set your mortgage. The property can also provide a p erfect opportunity as a turn-key investment options for Investors to rent both legal suites and offer a safe & secure long-term investment. There are only six of these properties available at the moment so the time is now to capture this opportunity. The Grande Prairie rental market is very strong and with industries trending in a positive direction all signs point towards strong growth for the foreseeable future. There are very few markets that can provide the combination of an affordable entry price point and the backing of strong rental rates paired with extremely low vacancy rates. Capture the opportunity to diversify your investment portfolio and build wealth long into the future. Built and designed by Anthem properties. Anthem doesn’t just build homes, they create communities. With over 30 years of experience Anthem is proud to be able to build homes designed for you. Call today to obtain further information on these great properties!! (id:51989)
RE/MAX Grande Prairie
Unknown Address
,
Profitable Pizza & Donair Franchise for Sale – Prime Edmonton Mall LocationAn incredible opportunity to own one of Edmonton’s most successful and profitable pizza franchises. This turnkey business is strategically located in one of the city's busiest malls, ensuring high foot traffic and consistent revenue.With an average monthly sales volume of approximately $50,000, this franchise demonstrates strong profitability. The lease is highly affordable at $5,555, including operating costs, keeping overhead low. The well-maintained and clean facility creates an inviting atmosphere for customers, while a trained staff is already in place to ensure a smooth transition for the new owner.The current owner is committed to providing support during the transition, making this an excellent opportunity for an entrepreneur looking for a proven and profitable business in a high-traffic location. Serious inquiries are welcome to explore further details. (id:51989)
RE/MAX Real Estate (Mountain View)
217, 36078 Range Road 245 A
Rural Red Deer County, Alberta
Welcome to this stunning 110' lake front home with breathtaking views, a multitude of amenities and 2226 sq ft of upgraded living space! As you enter, you'll be greeted by an open floor plan that seamlessly combines the kitchen and living and dining areas. The kitchen features beautiful granite countertops and newer appliances. The home boasts three bedrooms on the upper level, providing ample space for family and guests. The large master bedroom comes complete with a 3-piece ensuite and patio doors that open up to a deck, allowing you to enjoy the serene lake views. Downstairs, you'll find a spacious family room perfect for entertaining, along with a huge fourth bedroom equipped with two double bunks. The home is fully furnished, including a custom-built table and vanity, ensuring that you have everything you need to settle in comfortably. The garage has been converted into a workshop, ideal for the handyman or hobbyist. Additionally, there is a games room and a boat house by the lake, offering endless opportunities for recreation. A pier and boat lift are also included, allowing you to easily access the water and enjoy boating activities. One of the standout features of this property is the modern equipment room, which produces water of exceptional quality, suitable for bottling. The main living area and master bedroom are equipped with custom electric blinds, adding convenience and privacy to your living space. With so many incredible features and amenities, this lake front home has so much to offer. It's truly a place where you can relax, unwind, and create lasting memories. Don't miss out on the opportunity to discover all that this remarkable property has to offer. (id:51989)
Century 21 Advantage
383066 And 383054 7-3 Range
Rural Clearwater County, Alberta
A farm of 153.74 acre that offers a unique blend of rural charm and income-generating opportunities. With three distinct sources generating income with leased land, an oil lease, and rental income from the extensively renovated two-bedroom original homestead. A standout feature of the farm is the newly meticulous built 40 x 60 metal shop designed with extended shelters outside of either side providing ample space for large outdoor equipment storage. Interior of the shop was planned for the creation of a 4th stream of income with a walk in cooler, large working enclosed area designed with electrical and access to water. This versatile farm is the perfect combination of the comfort of a custom home, income potential and impressive infrastructure with separate services and access for each home ensuring privacy and convenience. The main 1.5 story home was constructed in 2006 and built with 3815.09 sq ft of living space. A grand floor to ceiling 2 story field stone fire place with windows that flank each side provides you with a mountain view and is a main feature to be enjoyed on 2 levels. On the second level the open loft is currently used as the primary bedroom and can be easily be converted to additional living space for the family. The open dinning and kitchen area is a delight for any chef to enjoy while entertaining guest year round. Garden doors lead from the dinning area to the back deck and allows for the ease of outdoor dinning and barbecuing. The layout of the kitchen offers a pantry for extra storage and the large island giving easy flow for prep time. All the bedrooms are extra large in size with double closet space and windows that allow for not only plenty of natural light but a view. 123 acres are cultivated. Seeded in 2025 barley, remainder of the land is pasture, treed with the bonus of a year round creek . Brand new boiler heating system valued over $20,000.00 installed April of this year. Opportunity to subdivide is subject to the approval of t he Clearwater County. Location to the Town of Rocky Mtn. House and all the amenities is a smooth 11 km drive with pavement all the way. (id:51989)
Royal LePage Tamarack Trail Realty
2082 Graydon Hill Cr Sw
Edmonton, Alberta
Welcome to your dream home in the sought-after community of Graydon Hill! This exquisite San Rufo 2-storey offers over 1600 sq ft of living space, featuring 3 bedrooms and 2.5 baths. Step inside to find stunning vinyl plank flooring, a spacious foyer, and chic modern finishes throughout. The kitchen boasts a large walkthrough pantry, stainless steel appliances, quartz countertops, white subway tile backsplash, and sleek gray cabinetry. Enjoy abundant natural light in your dining and living areas, with views of the expansive backyard—ideal for hosting. Upstairs, the master suite offers a luxurious 5-piece en-suite and walk-in closet. Two additional bedrooms, a full 4-piece bath, and a dedicated laundry room with shelving complete the upper level. Outside, a large back deck awaits in the generous yard, next to walking paths, trails, and close to shopping, schools, parks, transport, and Anthony Henday Freeway. Discover the perfect blend of style and convenience! (id:51989)
Century 21 All Stars Realty Ltd
#1203 901 16 St
Cold Lake, Alberta
This 3 bedroom condo has an open concept kitchen/living room/dining area, with direct access to the balcony with a 4'x4' enclosed storage unit. The kitchen has a walk-in pantry & plenty of cupboard space & an island with double sink. The condo is modern with in-suite laundry room & cabinet storage for laundry supplies. There are two good sized secondary bedrooms with large windows for plenty of natural light. The main bath features a tub, toilet, & sink with a good amount of counter space & under sink storage. The master bedroom has plenty of room for a king bed & has a walk-in closet with shelving as well as a 3/4 bath with shower, toilet, sink, counter space & under sink storage. The condo fees include heat, water, sewer, contributions to the reserve fund, insurance, and professional management. This unit can be sold fully furnished with kitchen supplies, or all furnishings can be removed. The property has served as an investment property. The present tenant pays $2000/month. Professionally managed. (id:51989)
RE/MAX Platinum Realty
2101, 111 Wolf Creek Drive Se
Calgary, Alberta
This brand-new condo, built in 2024, is located in the desirable Wolf Willow neighbourhood. The modern two-bedroom, one-bath unit features an open-concept layout, perfect for both daily living and entertaining. The kitchen boasts a large quartz island, stainless steel appliances, and ample storage, seamlessly flowing into the bright living room with access to a private balcony, which offers direct entry into the home.The spacious master bedroom includes a walk-in closet with direct access to the bathroom, while the second bedroom is perfect for guests or as a home office. In-suite laundry, heated underground parking with a charging station, and a nearby pet spa make this unit even more convenient. Residents also enjoy access to bike storage, a fitness room, and additional storage.With parks, green spaces, and river trails nearby, this home offers both comfort and an active lifestyle. Schedule your viewing today! (id:51989)
Trustpro Realty
#2 1118 Twp Rd 534
Rural Parkland County, Alberta
Come see this beautiful Hills of Twin Lakes lot measuring 2.40 acres for yourself! This is your chance to build your dream home and experience the joy of country living just a mere 10 minutes away from Stony Plain. The lot offers endless possibilities to design and create a perfect oasis. Imagine waking up to picturesque views, surrounded by nature's serenity while still being conveniently close to the amenities of Stony Plain. Don't miss out on this incredible opportunity to turn your dream into a reality. Act fast and secure your piece of paradise today! (id:51989)
Exp Realty
Twp Rd 611a Hwy 28
Rural Bonnyville M.d., Alberta
This 120 acres, located just 2 mins from Bonnyville, this could be your sanctuary. You could build your dream home, amongst the mature evergreens, next to the small creek that runs through the property. Keep it for to enjoy the wildlife, or just add to your already farming business! Endless opportunities! (id:51989)
Century 21 Poirier Real Estate
5014 9 Avenue
Edson, Alberta
Built in 1996, this spacious bi-level home offers 1,139 sq. ft. of living space on the main floor. The kitchen features plenty of oak cabinets, a pantry cupboard, and upgraded fridge and stove appliances. There is a dining area with patio doors that lead to the deck and a generously sized living room with a vaulted ceiling and large window that fills the space with natural light. Down the hall, you'll find the spacious primary suite complete with a 4-piece bathroom, as well as two other good-sized bedrooms and a 4-piece main bathroom. The partially finished basement is roughed in to accommodate two bedrooms and a bathroom on one side, while the other side features a massive family room, along with a laundry/utility room. The perimeter walls are completed with drywall and electrical work; the rest awaits your finishing touches. Outside, the property includes a nice yard that is partially fenced, a large storage shed, and a metal carport (10’ x 20’) with parking access off the alley. There is also plenty of room to build a garage with Town approval. The shingles were redone five years ago, the water heater was replaced April 2025 and the back deck is being replaced. This home is ideally located just off Main Street and is a short walk to the Medical Centre, as well as shops and restaurants. (id:51989)
Royal LePage Edson Real Estate
