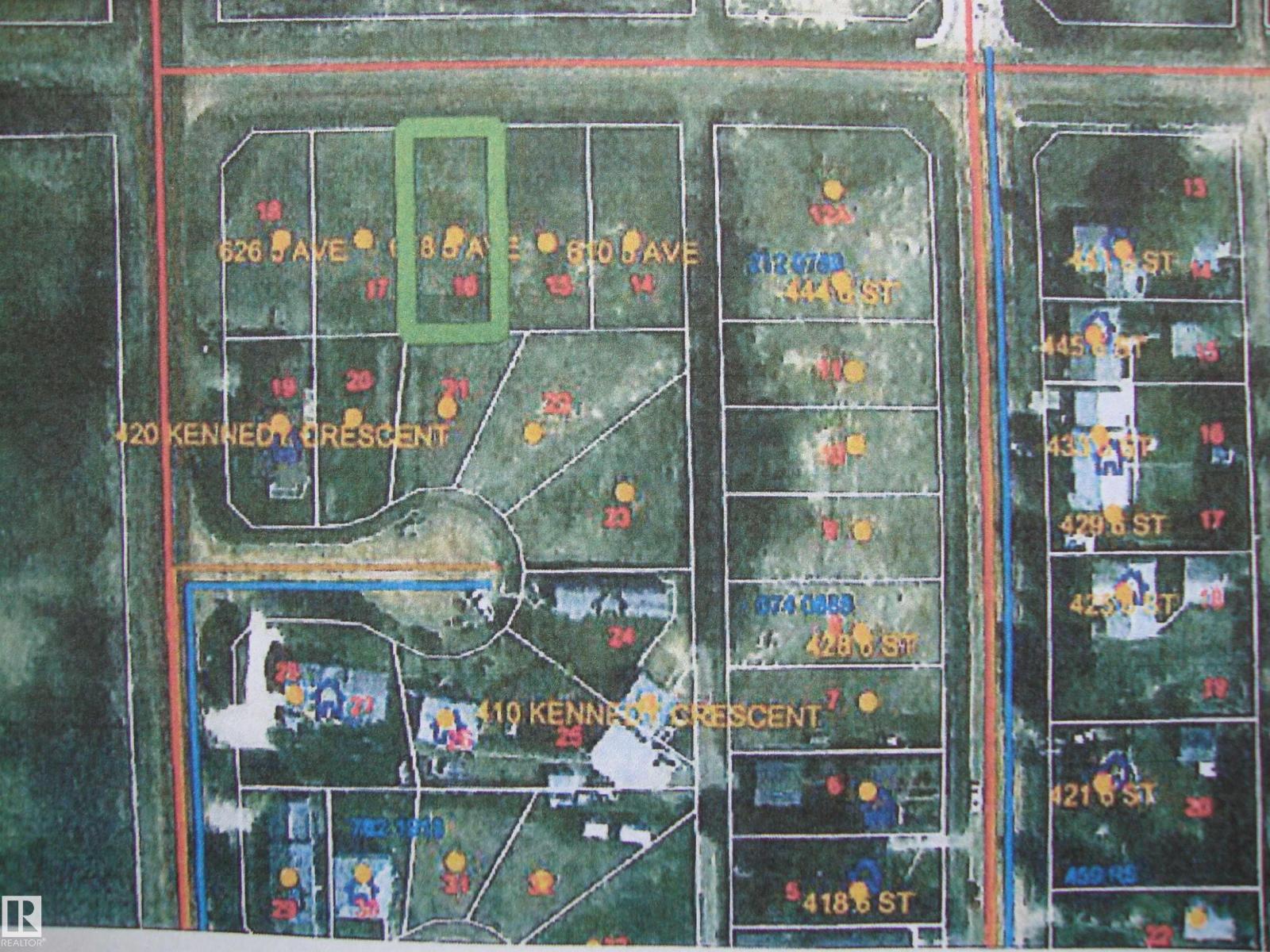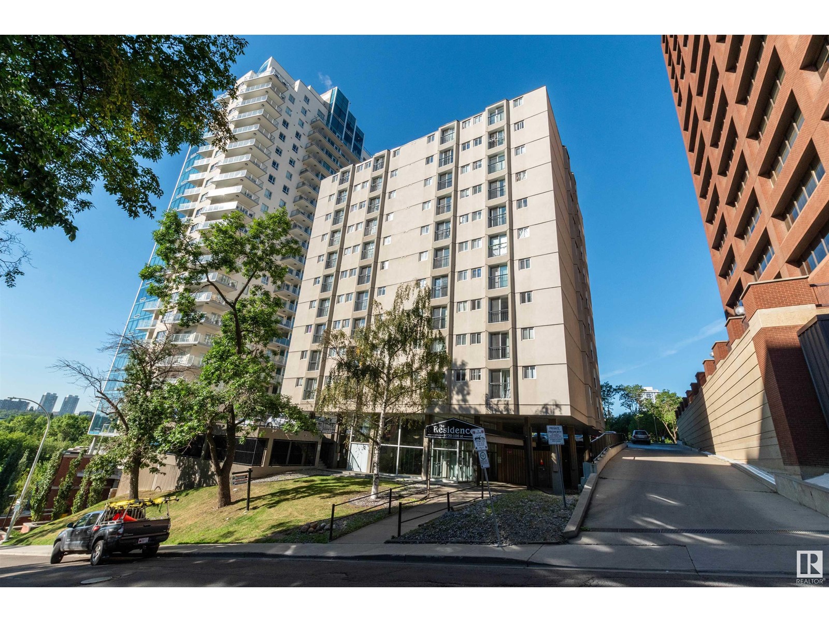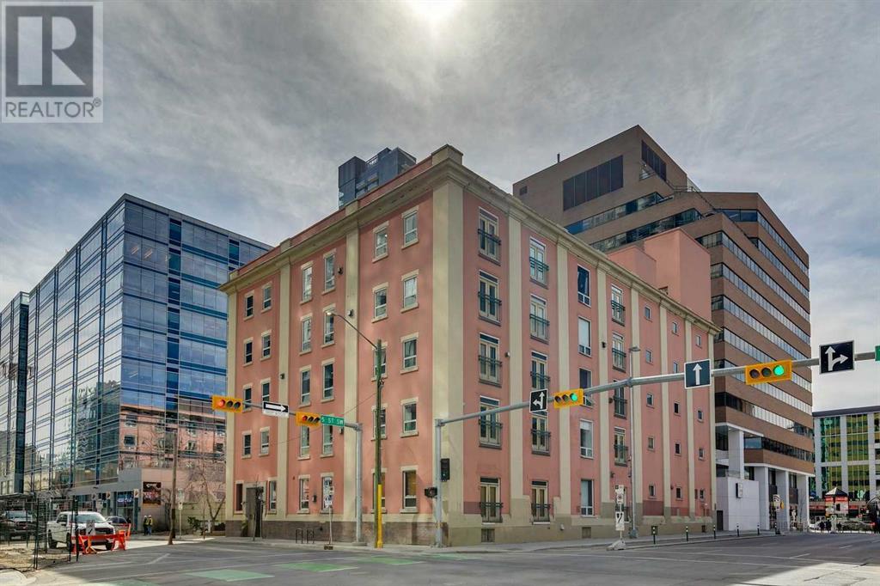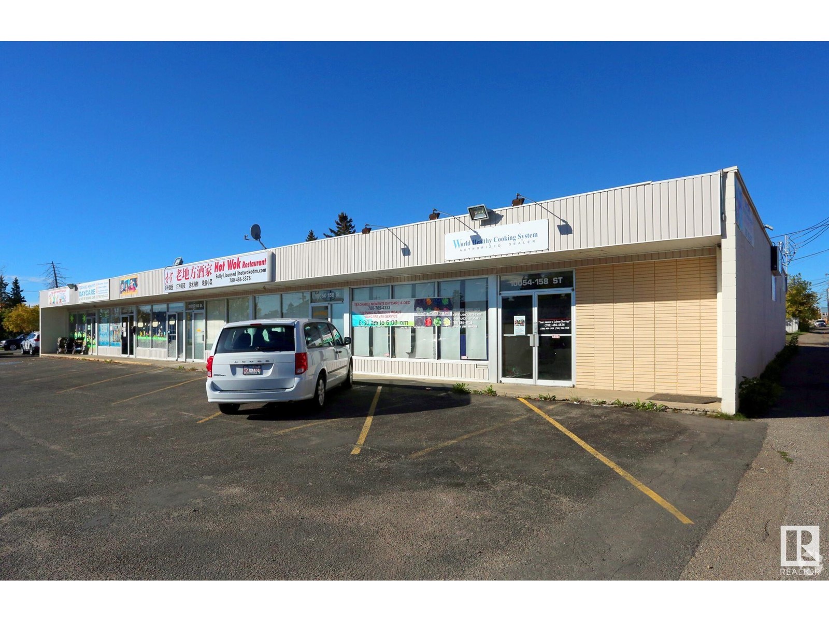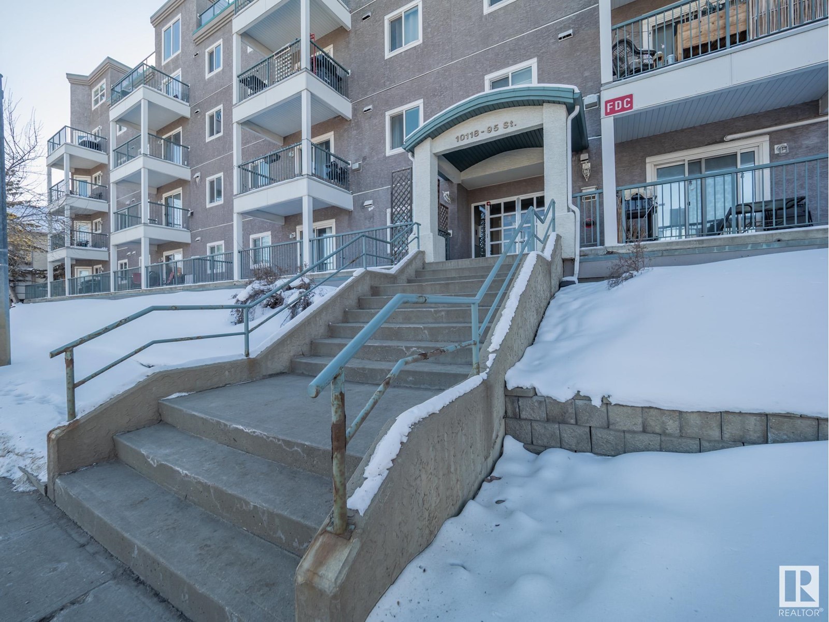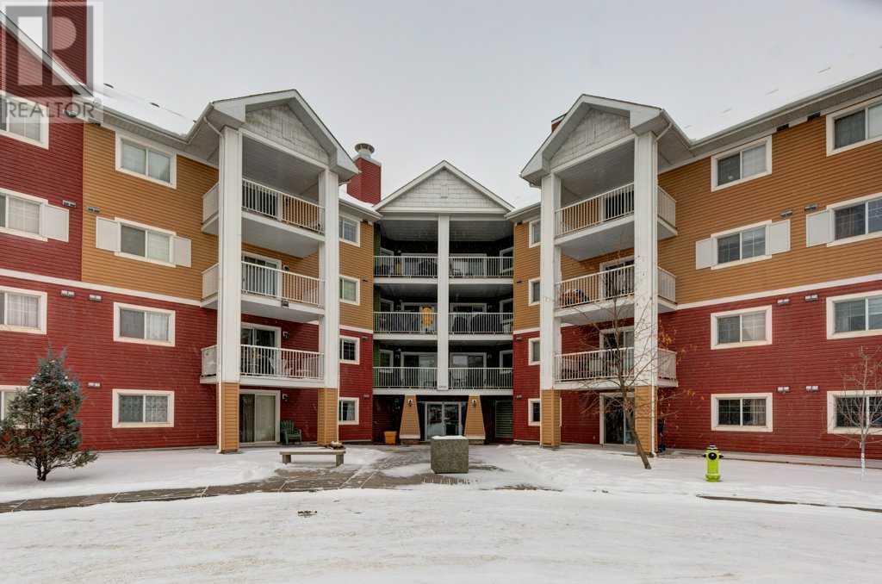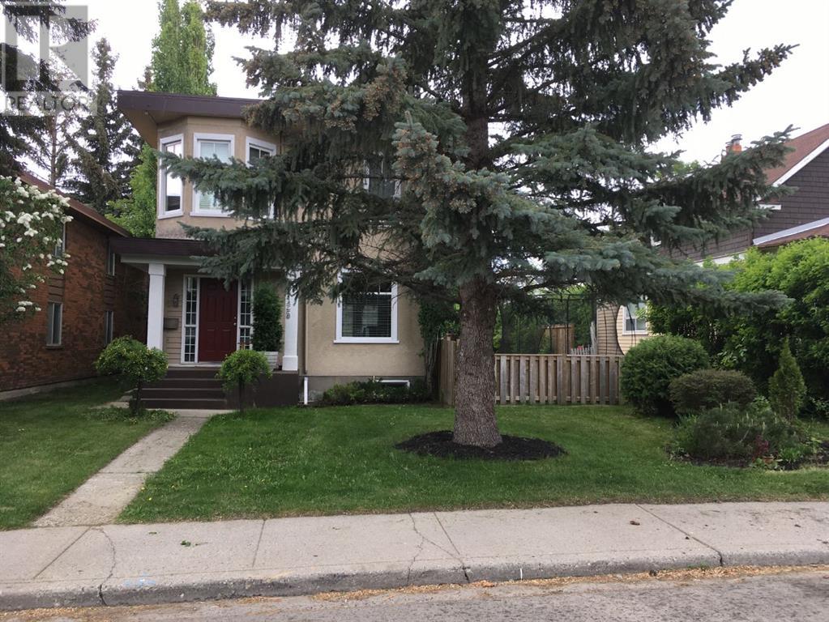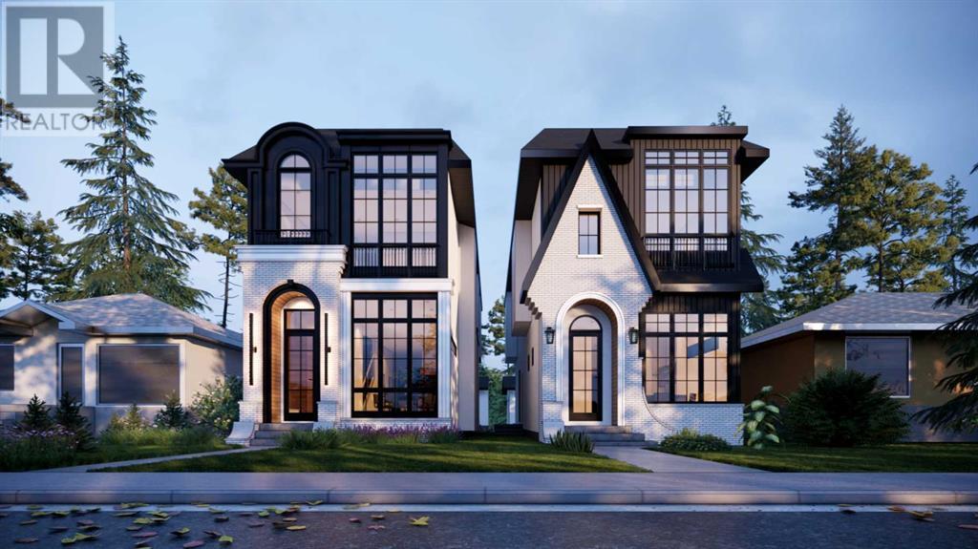looking for your dream home?
Below you will find most recently updated MLS® Listing of properties.
5736 Kootook Way Sw
Edmonton, Alberta
NEW, FULLY-FINISHED BASEMENT, with a side entrance, accompanies this Gorgeous Keswick Area Dream Home! This stunning 2 Storey Property with an Attached (Insulated) Double Garage is beyond a rare find! Nestled in one of Edmonton’s most sought-after Communities; you’re walking distance to trails, parks and schools. This move-in ready South West Home provides endless “wow-factor”! The 2 Storey, open concept, front living room features a modern fireplace and floor-to-ceiling mantle; this home oozes modern elegance from the moment you step inside. Enjoy being less than a 10 minute drive to innumerable entertainment amenities located at “The Currents of Windermere”; plus you’re less than 20 minutes to the Edmonton International Airport. With 4 Bedrooms, 4 Full Bathrooms, 9ft Ceilings, a huge bonus room upstairs, sleek Quartz Countertops in the Kitchen and a plethora of big ticket upgrades; this is a forever Home with lots of room for everyone. Some photos were virtually staged (id:51989)
Liv Real Estate
715 Northridge Avenue
Picture Butte, Alberta
Amazing custom built 2087 sq. ft. 5-bedroom, 4-bathroom 2-storey home. Kitchen has stunning maple cupboards, pantry and island. The second story has 4 bedrooms, full bath and laundry room including the primary bedroom that boasts a walk in closet as well as ensuite. The double attached garage is complemented by an aggregate stamped driveway. Close to elementary schools and walking paths/lake. Immediate possession, appliances included, and ready for it's next family! (id:51989)
RE/MAX Real Estate - Lethbridge (Picture Butte)
618 5th Ave
Thorhild, Alberta
Vacant lot in the west end of Thorhild Hamlet. 56 x 121 ft, unserviced. Water and sewer nearby. Lots on each side are listed at $9900 each if you want a larger parcel to develop. (id:51989)
Maxwell Progressive
4914 51 St.
Busby, Alberta
4 beautiful residential lots in the lovely little Hamlet of Busby. Grades K-9 school. Total lot size is 165' wide and 125' deep. These 4 lots have had their titles consolidated into one. Originally, they were 4 separate titles. Busby has a forced-main sewer system which requires each homeowner to have a dual-compartment septic tank installed. Municipal water. Only 40 minutes drive to west-end of Edmonton, Busby is a great little community to build a new home in. Tree shelter belt on the south side of these lots. This level and landscaped property is growing a nice lawn. Only 20 minutes to Westlock. (id:51989)
Exp Realty
#1109 9730 106 St Nw
Edmonton, Alberta
LOCATION, LOCATION, LOCATION!! Welcome to this one-bedroom unit in The Residence WITH A GREAT VIEW OF THE LEGISLATURE in the heart of downtown and all it has to offer. The unit features an open floor plan with hardwood floors throughout the kitchen, living and dining room, and a 4-pc bath with in-suite laundry. Reasonable condo fees include heat, water and power. Concrete building, with 24-hour surveillance, digital key fob access and an on-site resident manager with an office in the lobby entrance. Close to all downtown amenities, restaurants, shopping, public transportation, schools, MacEwan, U of A, Rogers Place, Royal Alex, Remax field (for the baseball enthusiast), walking distance to our beautiful River valley, and a 5 min walk to the LRT. Ideal for a first-time buyer; why pay rent at this price? Or purchase as an investment property; easy to rent with an option to join the rental pool if desired. Assigned parking through the Management Company. Welcome Home!! (id:51989)
Royal LePage Prestige Realty
204, 535 10 Avenue Sw
Calgary, Alberta
HUDSON LOFT | TITLED UNDERGROUND PARKING | OPEN BEAM CHARACTER CEILING | BRICK INTERIOR WALL| HARDWOOD & TILE | HEATED FLOOR| OPEN-CONCEPT| IDEAL LIVING SPACE FOR A SINGLE PERSON OR FOR A SMALL OFFICE | UNPARALLELED CONVENIENCE | NYC LOFT VIBE Discover urban living at its finest in this stunning chick open-concept loft in The Hudson, located in the heart of the trendy Beltline district. Boasting 778 square feet of living space, this residence offers a perfect blend of modern sophistication and timeless charm. The first thing you will notice as you enter is a captivating brick feature wall that adds character and warmth to the living space, creating a cozy ambiance. Elegant hardwood and sleek tile flooring span the home, offering both durability and style. Experience ultimate comfort with heated floors. A striking wood ceiling adds a touch of rustic elegance, enhancing the loft's unique character. Enjoy unparalleled convenience with a short walk to work, and an array of shopping options. Indulge in Calgary’s vibrant culinary scene with some of the city's best restaurants and cocktail lounges right at your doorstep! Whether you're a single professional seeking a stylish urban retreat or looking to set up a small office, this loft offers the flexibility to suit your lifestyle needs. Don't miss out on this fantastic opportunity to own a piece of Calgary's urban oasis. Schedule your private showing today. (id:51989)
RE/MAX Realty Professionals
Se-3-49-2-W5
Rural Leduc County, Alberta
76.68 acres right along Highway 39. Fenced and currently used as pasture. Right off pavement very close to Sunnybrook. Great Highway frontage with access from Highway 39. (id:51989)
RE/MAX Real Estate
10136 95 St Nw
Edmonton, Alberta
Fully leased 35 bachelor suite, three-storey walk-up apartment complex for sale. Substantially renovated in 2000 right down to the studs, with new windows, doors, electrical, plumbing, mechanical, exterior siding, and interior suite renovation. The building has seen many updates throughout the years. Newer paint, appliances, flooring, kitchen and bathroom renovations. Excellent access to the River Valley trail system, public transportation, and the downtown core. Proforma cap rate of 6.8%. Price per door of $106,428. (id:51989)
RE/MAX Excellence
10054 158 St Nw
Edmonton, Alberta
Attention retail tenants! Welcome to the 10054 158th Street Plaza, conveniently situated just off Stony Plain with excellent visibility along 158th Street. Adjacent to Hot Wok Restaurant and Daycare, this space is in shell condition and ready for immediate occupancy. With mixed-use zoning, a variety of uses are permitted. Ideal tenancies include pharmacies, general retail stores, professional services, convenience stores, and medical services. Tenant incentives are available! Net Rent starting at $19 per square foot. Additional rent estimate for 2024 is $7 per square foot! (id:51989)
Exp Realty
#305 10118 95 St Nw
Edmonton, Alberta
Welcome to The Chadwick, a lovely condo just steps to the river valley and close to downtown. This 3rd floor, 875sqft unit offers 2 bedrooms and 2 full bathrooms. The open concept kitchen has plenty of cupboard and counter space which opens directly into the dining room and living room with access to the southwest facing balcony offering great views of the city. The condo is completed with large in-suite laundry room and 1 underground titled parking stall. A wonderful option for first time buyers, students, or investors. (id:51989)
Maxwell Challenge Realty
6367 53a Av
Redwater, Alberta
One of the few remaining lots on the west side of Redwater! This 50’ x 100’ lot backs onto open farmland, offering a peaceful setting with no rear neighbors—perfect for enjoying your north-facing backyard. Nestled in a mature neighborhood with well-maintained homes, it’s just blocks from the golf course and elementary school. A set of building plans for a 1,500 sq. ft. bi-level with a double attached garage can be included. Whether you’re ready to start building this summer or planning for the future, this is a fantastic opportunity! (id:51989)
RE/MAX Real Estate
1121, 10 Prestwick Bay Se
Calgary, Alberta
Welcome to this beautifully upgraded main-floor condo, offering 842 sq. ft. of stylish, open-concept living. This bright and inviting 2-bedroom, 2-bathroom home is freshly updated with New paint, New vinyl plank flooring, New baseboards and New countertops throughout, ensuring a modern and move-in-ready space.The thoughtfully designed layout features a stylish kitchen with light cabinetry, sleek black appliances, and a raised eating bar—perfect for casual dining or entertaining. The open-concept design flows seamlessly into the spacious living area, where a sliding patio door opens to your patio—ideal for enjoying your morning coffee, outdoor dining, or firing up the grill in the upcoming summer months.Designed with privacy in mind, the primary suite boasts a full ensuite bath, while the second bedroom and additional full bath are located on the opposite side of the unit—perfect for guests, roommates, or a home office. Enjoy the convenience of in-suite laundry and the luxury of titled, heated underground parking—a must-have for Calgary winters!Located just steps from McKenzie Towne’s 130th Ave shopping district, you’ll have restaurants, cafés, grocery stores, and endless retail options right at your doorstep. Parks, schools, and public transit are all within easy reach, and the South Health Campus is less than 10 minutes away for added peace of mind.This cat-friendly complex offers low monthly condo fees that include heat, water, and electricity. With visitor parking conveniently nearby, your guests will have easy access right to your door.Freshly cleaned and available for immediate possession—don’t miss this incredible opportunity! Book your private showing today! (id:51989)
Urban-Realty.ca
618, 4138 University Avenue Nw
Calgary, Alberta
This top floor unit offers premium finishes with an amazing combination of modern upgrades, thoughtful design, and an outstanding location. With high ceilings and an open-concept layout, the space feels bright and expansive. The kitchen is a standout with quartz countertops, stainless steel appliances, and ceiling-height cabinetry that maximizes storage. Adjacent to the kitchen, the eating nook provides the perfect spot for a dining table, creating a comfortable and inviting place to enjoy meals. The open flow into the living room enhances the spacious feel, making it ideal for entertaining or relaxing. Step outside onto the private deck, where a built-in storage unit keeps essentials neatly tucked away. Pigeon netting has been installed for added cleanliness, and a gas BBQ is included—perfect for enjoying outdoor cooking year-round. The primary bedroom is a true retreat, featuring a custom-designed walk-in closet with beautiful built-ins and a well-appointed 3-piece bathroom with a standalone shower. Additional conveniences include air conditioning, in-unit laundry, a titled parking stall, and a private storage cage in the parkade. With its premium finishes, top-floor privacy, and thoughtful upgrades, this home is a perfect blend of comfort and practicality. (id:51989)
RE/MAX First
208, 5000 Somervale Court Sw
Calgary, Alberta
Welcome to Legacy Estates, the highly sought-after 55+ adult living community in Somerset! This extensively renovated 2-bedroom unit is move-in ready and offers both style and convenience. The modern kitchen boasts quartz countertops, newer stainless steel appliances, making it a pleasure to cook and entertain. One of the few units with air conditioning in both bedrooms and the living area, ensuring year-round comfort.Enjoy the spacious in-suite storage & the convenience of in-suite laundry. Best of all, all utilities—including electricity—are included in the condo fee!This vibrant community offers an array of amenities, including a dining hall, games room with pool table, shuffleboard, table tennis & gym equipment, a movie room, craft room & library and an outdoor patio with BBQ area. There are also weekly events & holiday functions for residents. Located just steps from the LRT, public library, recreation center, and shopping, this prime location makes getting around easy and convenient. Underground parking is available upon request, with the current owners renting a stall for just $60/month.With a south-facing patio, this unit is bathed in natural light—perfect for enjoying your morning coffee! Don't miss this opportunity to join a truly welcoming community. Sorry, no pets allowed. (id:51989)
RE/MAX Key
1502 10 Avenue Sw
Calgary, Alberta
Location has high exposure on 14 street. Ideal location for Retail Store or Future Redevelopment or holding property with revenue. The property has revenue leases for the Cell Tower and Pattison Billboard sign. The lot is rectangle and with just over 9500 square feet. The building is just over 3200 square feet. Currently the building is operating as a retail outlet and print shop. Pre application has been started giving opportunity to a 10 storey building with retail on main floor and apartment suites on the upper floors. The site currently has in three revenue streams ... Cell tower, Billboard and potential for building Lease. (id:51989)
RE/MAX Realty Professionals
2125 36 Avenue Sw
Calgary, Alberta
Unlock the potential of this rare gem nestled in the heart of prestigious Altadore—a neighborhood synonymous with luxury redevelopment and urban sophistication. This 2-bedroom + den, 2-bathroom home spans 1,287 sq ft above grade, offering immediate move-in comfort with hardwood floors, a sunlit living space, and a finished basement. But the true value lies in its expansive 50' x 125' lot—a developer’s dream in one of Calgary’s most coveted inner-city neighbourhood.Zoned M-C1, this oversized parcel presents a blank canvas for visionary buyers: imagine crafting a stunning modern infill, a luxury duplex, or even a multi-unit project (subject to city approval), capitalizing on Altadore’s skyrocketing demand for $1M+ properties. M-C1 Zoning allows for "maximum density for parcels designated M-C1 District is 148 units per hectare" with municipal approval. The lot’s generous dimensions and flat terrain minimize site prep costs, while its prime location—just steps from Marda Loop’s vibrant shops, cafes, and dining—ensures unbeatable future resale value. Proximity to River Park, Sandy Beach, and top-tier schools like Altadore School further elevates its appeal for redevelopment targeting executive families or investors.Currently, the home offers a functional layout with a large, south-facing backyard and a detached garage—perfect for rental income or personal use while plans take shape. Savvy buyers will see the dual opportunity: live comfortably now, redevelop later. Altadore’s transformation into a luxury hotspot is well underway—$1.5M+ infills dot the streetscape—making this a strategic foothold in a market poised for growth. With Calgary’s population booming and sophisticated buyers flocking to Alberta, this property is your chance to build equity or a legacy home in a neighborhood that defines prestige. Don’t just buy a house—invest in Altadore’s future. Explore this redevelopment opportunity today! (id:51989)
Stonemere Real Estate Solutions
402 Avenue
Rural Foothills County, Alberta
320 acres +/- of raw land located 1/2 km south of Okotoks city limits. Excellent subdivision possibilities with many ideal building sites subject to approvals by the Foothills County MD. The purchase price does not include GST. Buyer's not registered for GST must remit applicable GST to the Seller's lawyer upon completion of sale. Drone fly-over video uploaded in links. Contact me if you would like the link sent directly. (id:51989)
RE/MAX Real Estate (Central)
101, 1601 Dunmore Road Se
Medicine Hat, Alberta
Great business for a designer or creative person! This engraving business offers a wide range of services, from basic plates to intricate full-color photo engravings. Little to no experience necessary. Owner is willing to train on the equipment and programs. The store offers a spacious open area and convenient access to a busy street, plenty of parking is available, making it easy for customers to visit. Whether you need personalized gifts or professional signage, Zenith Engraving is here to deliver high-quality results tailored to your needs. (id:51989)
RE/MAX Medalta Real Estate
#101 16220 Stony Plain Rd Nw Nw
Edmonton, Alberta
approximately 1300sf main floor and 1800sf on the 2nd floor SPACE AVAILABLE IN THIS BUILDING. MAIN FLOOR & UPPER FLOOR PERFECT FOR SPAS , BAY ON THE MAIN FLOOR SUITABLE FOR RESTAURANTS, CAFES, FRANCHISE AND MANY OTHER OPTIONS. IT IS SURROUNDED BY A LOT OF RESIDENCE AREA AND CLOSE TO MAYFIELD AND WEST EDMONTON MALL. (id:51989)
Initia Real Estate
4716 62 Av
Cold Lake, Alberta
Welcome to a beautifully maintained fully finished home in Tri City Estates with 5 bedrooms, 3 bathrooms, an upgraded kitchen, updated lighting, an fresh paint. A spacious entry greets you and leads up the hardwood stairs into the open concept living space. The living room has a large front window that allows tons of natural light into the home, and flows seamlessly into the dining room and kitchen. The kitchen has been updated to feature stunning stone counters, new hardware on the abundance of white cabinetry; a beautiful modern backsplash and stainless steel appliances. There is also access to the back deck and the fenced and landscaped yard complete with shed. There are 3 bedrooms up including spacious primary with walk in closet and ensuite. All upstairs bathrooms have also been updated to match the kitchen. Basement is fully finished with 2 big bedrooms, 3rd bathroom and great theatre/family room - space for the entire family! Additional upgrades include new shingles in 2024. (id:51989)
Royal LePage Northern Lights Realty
303 Waddy Lane
Strathmore, Alberta
Great revenue generating property in a the heart of Strathmore, only a 45 minute drive from Calgary's core. This low rise apartment building is centrally located, mere steps away from downtown amenities, walking distance to a variety of parks, schools, the public library, and minutes from Strathmore Golf Club. Consisting of 12 two-bedroom one bathroom units across three levels, with all third floor units boasting expansive vaulted ceilings. Each comes with in-suite laundry, an extra large secured storage locker, and an energized parking stall at the rear. Built in 2017 and kept in impeccable condition ever since, this is a worthwhile asset for years to come. Units are characterized by massive windows, open floorplans, designer chestnut cabinetry, quartz countertops, stainless steel appliances and double vanities. With a versatile living/dining area, large closets and rooms big enough to fit king-sized beds, these suites are extremely attractive to an array of lifestyles. The building itself is quiet, well-maintained, and includes a highly efficient monitoring and buzzer system. Easily accessible to the Trans Canada Highway for a swift commute or visit to Calgary, and the surrounding natural beauty of Southern Alberta. Now is the time to invest in an up and coming community with tons of potential. Building was recently condo converted and there are now 12 individual titles. (id:51989)
Cir Realty
512 54 Avenue Sw
Calgary, Alberta
This stunning new home in Windsor Park offers modern design, thoughtful layout, and premium finishes. Designed by John Trinh & Associates Inc., this residence features over 2,751 SQFT of living space, including a legal basement suite with a separate side entrance and dedicated laundry facilities, making it ideal for additional income or extended family.Upon entering, a grand foyer welcomes you into an open-concept main floor with 11-ft ceilings and engineered hardwood flooring throughout. The formal dining area, highlighted by large windows, provides an elegant space for gatherings. The chef’s kitchen is a true centerpiece, featuring a oversized island, high-end appliances, and under-cabinet lighting with quartz countertops. The great room boasts a custom three sided gas fireplace with a luxury finish, built-in shelving, and a spacious mudroom with built-ins, ensuring both style and functionality.Upstairs, the 9-ft ceilings create a bright and airy atmosphere. The primary bedroom is a luxurious retreat with vaulted ceilings and large windows that offer ample natural light. The 5-piece ensuite is spa-inspired, complete with make up desk, in-floor heating, a double vanity, a soaker tub, and a steam shower rough-in. Two additional spacious bedrooms, one with a walk-in closet and direct access to a 3-piece bath, as well as a convenient laundry room, complete the upper level.The fully finished legal basement suite provides a fantastic opportunity for rental income or multi-generational living. It includes a spacious rec room, a full kitchen, two large bedrooms, and a 3-piece bathroom.Additional features of this home include two furnaces with HRVs for optimal efficiency and air quality, custom built-in closets throughout, Garage Heater rough-ins and rough-ins for A/C. The double garage offers ample storage, while the home’s prime location provides easy access to downtown, major roads, schools, shopping, and public transit.This exclusive pre-sale opportunity in Windso r Park won’t last long. Call today for more details! (id:51989)
Maxwell Canyon Creek
2838 34 Street Sw
Calgary, Alberta
Everything you’re looking for in a luxury SEMI-DETACHED INFILL! Coming soon, this designer home is located just off 26th Ave in the heart of KILLARNEY – the ideal location for your new family home! The main floor enters into a welcoming foyer w/ a built-in coat cabinet & bench w/hooks & views into both the spacious living room w/ gas fireplace w/ full-height tile surround & the stunning MAIN FLOOR OFFICE w/ TWO WALLS OF GLASS! 9-ft painted ceilings & beautiful oak hardwood flooring lead you into the open concept kitchen – fully equipped w/ an oversized island w/ quartz countertop w/ under mount sink, timeless shaker-style cabinetry w/ lots of lower drawers, & a contemporary built-in cabinetry pantry. The designer kitchen is nicely finished w/ a full stainless steel appliance package, complete w/ a French door refrigerator, a built-in wall oven & microwave, a gas cooktop, & a built-in dishwasher. Step out onto the back deck through the upgraded GERMAN-MADE KULU TILT & SLIDE 6-FT PATIO DOOR from the dining room, perfect for summer entertaining, or through the rear mudroom, complete w/ a built-in bench, coat cabinet, & tile flooring. Before you head upstairs, the stylish powder room is tucked away w/ designer tile & a full-height mirror. Up the bright stairwell awaits the primary suite – as sleek & modern as the rest of the home, w/ oversized windows, a gas fireplace w/ tile surround, a private balcony w/ KULU door, & an extra-large walk-in closet! The chic ensuite features a dual vanity w/a quartz countertop & a bank of lower drawers, a freestanding soaker tub, & a standup shower w/ full glass walls, rain shower head, & bench. Two secondary bedrooms share the main 4-pc bath & the laundry room features a sink, upper cabinetry, hanging rod, tile backsplash, & a folding counter. A luxury home isn’t complete without a THIRD FLOOR LOFT, & this space has not been overlooked. More oversized windows bring in lots of natural light, shining across a spacious rec area, full wet bar w/ extended quartz countertop, bar sink, lower cabinetry, & space for a bar fridge. A lovely sitting area overlooks the COVERED BALCONY, w/ another 6-ft KULU Tilt & Slide patio door, & of course, there’s a 4-pc bath, too. The living space continues into the fully developed basement, giving your family even more options for entertaining & everyday needs. This space includes 10-FT CEILINGS, a full wet bar w/ quartz island, dual basin sink, & a full-size fridge, w/ a large family room, a 4th bedroom, a full 4 pc bath, & a laundry room w/ space for a stackable washer/dryer. Killarney is the ideal inner-city community for any active family! Trendy shops & restaurants along 37th & 26th are easy to get to, including Luke’s Drug Mart, Inglewood Pizza, & Glamorgan Bakery. It’s also a leisurely bike ride to the Bow River & downtown, & you’re close to many schools, the Shaganappi Golf Course, Edworthy Park, & so much more! (id:51989)
RE/MAX House Of Real Estate
Unknown Address
,
Profitable running business, located in the heart of downtown Edmonton, surrounded by nearby offices, businesses and residential units. Both pedestrian and vehicular traffic access. Currently operated by 1 fulltime and 1 part-time employees. One employee under LMIA work permit. Potential for two more LMIA permits based on current financials (to be verified by the buyer). Includes all assets (i.e. coolers, shelving), inventories, business name. About 1000 sft. of leased space. Current revenue around $30k-$40k per month. Currently, not selling any lottery items but it is licensed to sell (potential to attract more customers). Revenue from Bank ATM and Bitcoin ATM. Potential to increase revenue with innovative product and services. (id:51989)
Century 21 Smart Realty


