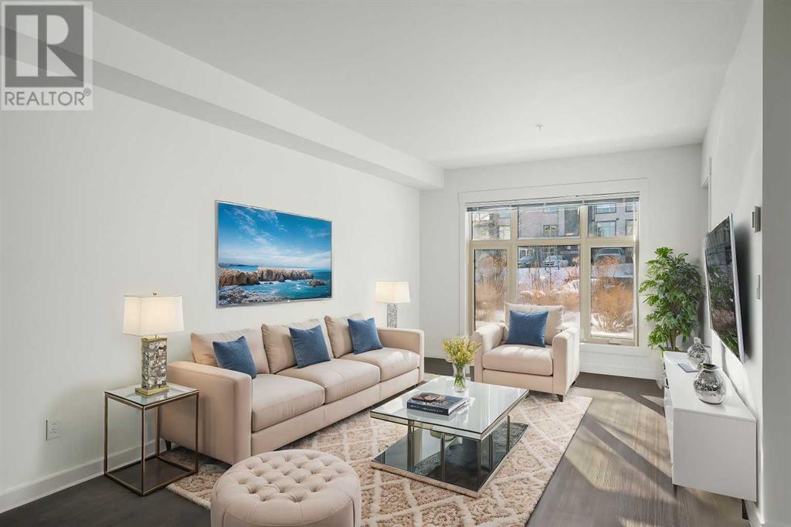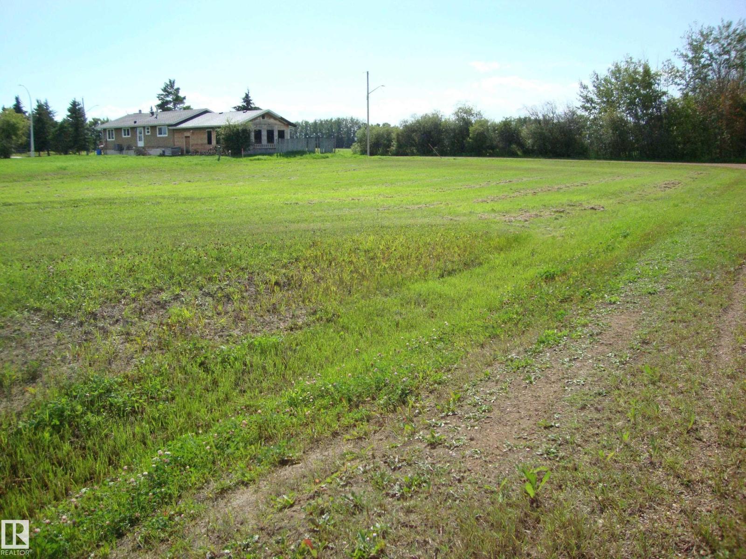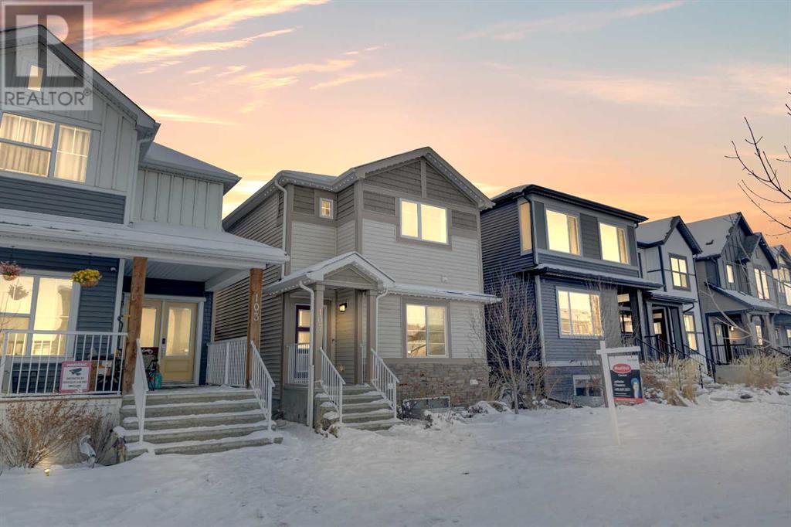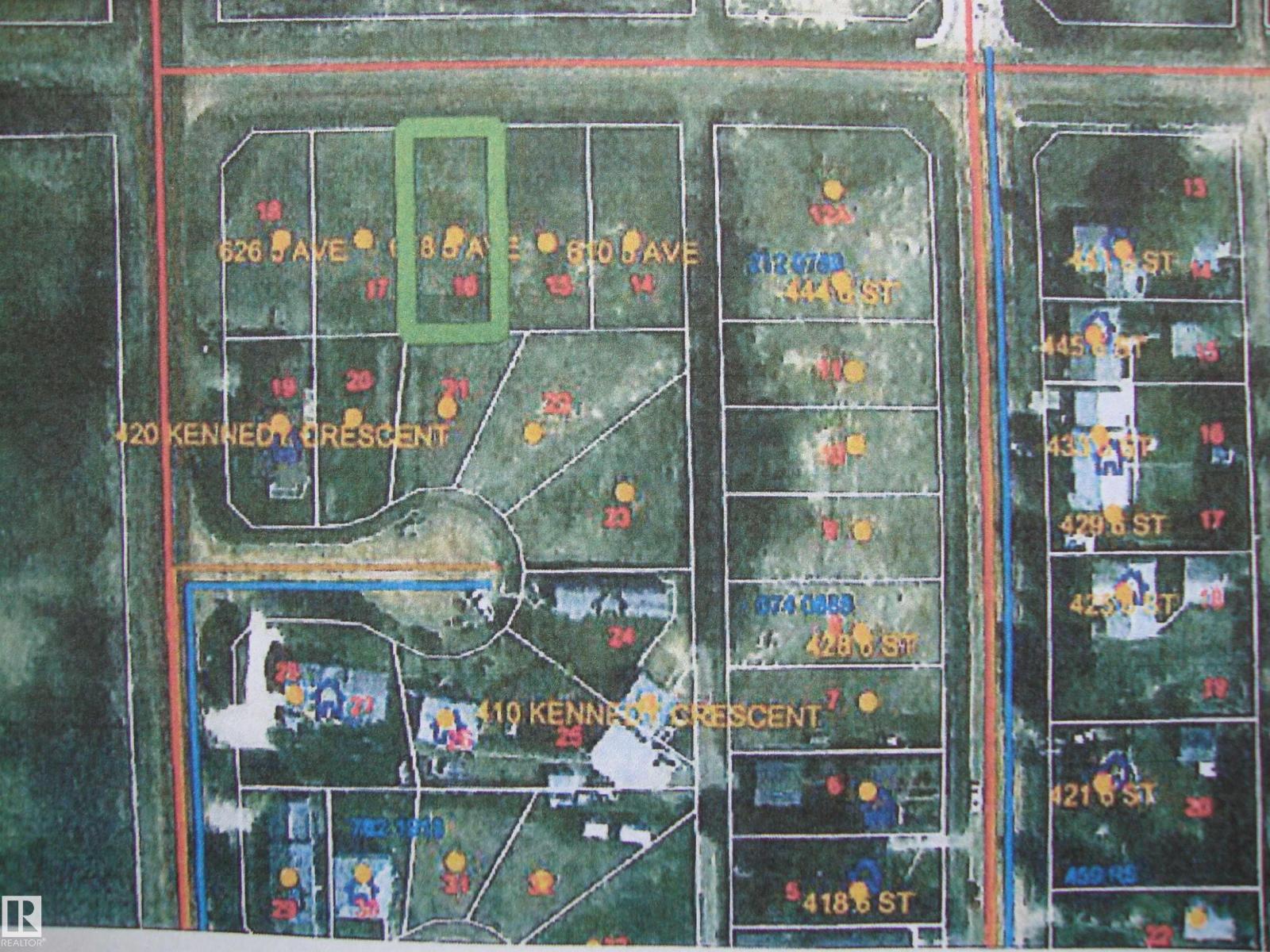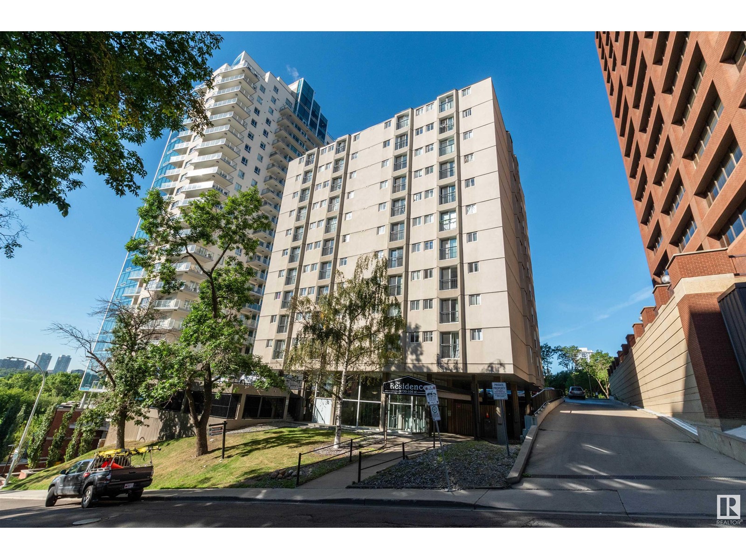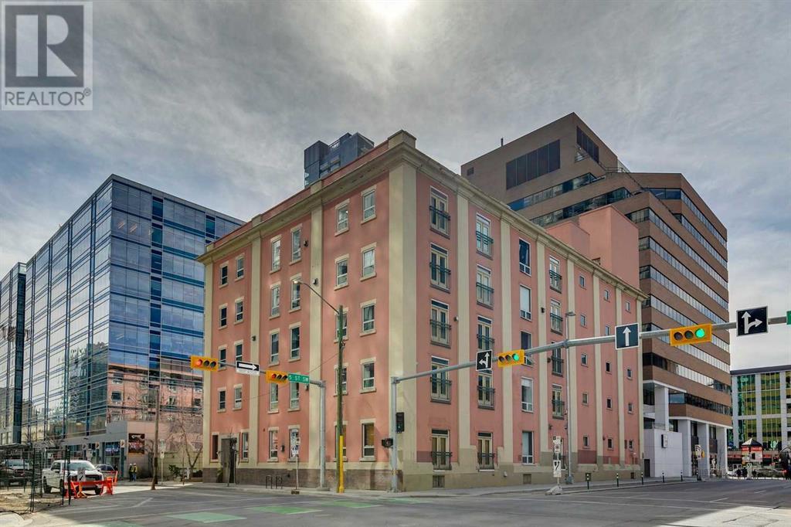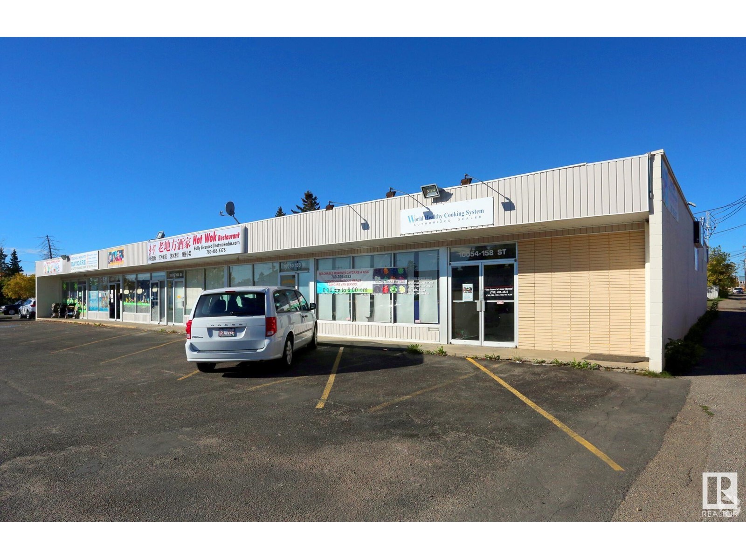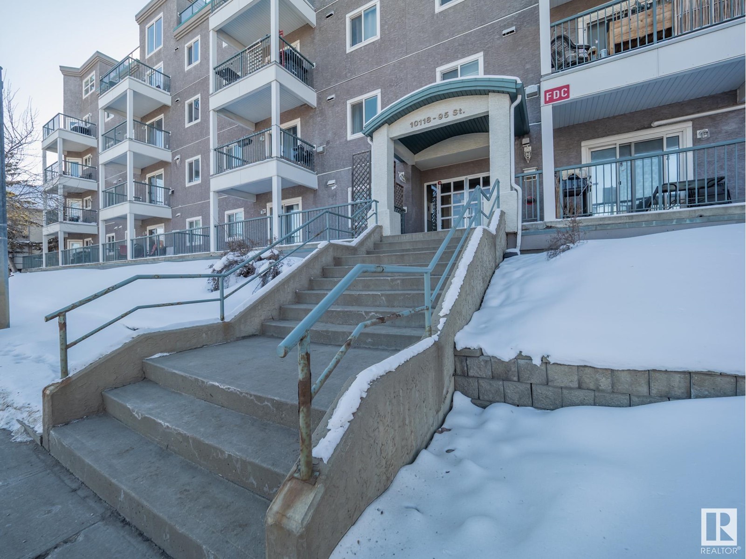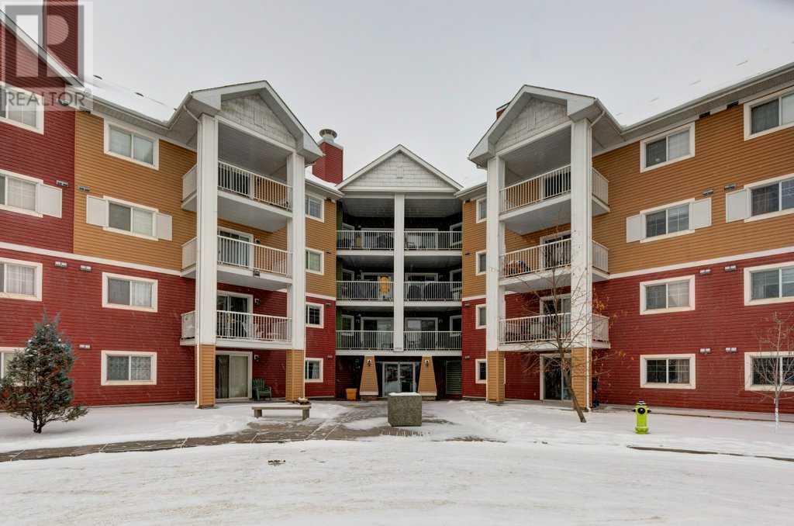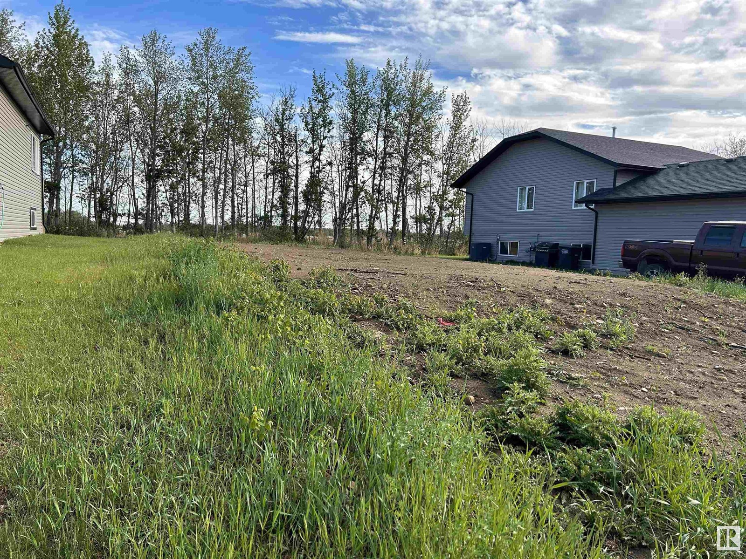looking for your dream home?
Below you will find most recently updated MLS® Listing of properties.
618 6 Street S
Lethbridge, Alberta
Discover this spacious lot in the well-established London Road neighborhood. Situated just moments from the downtown core, this sought-after location is within walking distance of shops, restaurants, parks, and more. Don’t miss the opportunity to invest in a thriving community. Buy now and build when you're ready! (id:51989)
2 Percent Realty
31303 Range Rd 143 Road
Rural Special Areas No. 2, Alberta
This charming 3-bedroom, 1-bathroom home is nestled on a beautiful 3.14-acre lot, offering breathtaking views from its elevated location. The property is ideally situated right outside town, close to all amenities, making it both a peaceful retreat and a convenient place to live. It also features a spacious detached 2-car garage and plenty of outdoor space, perfect for various activities or potential future expansion. While the home would benefit from some attention to its foundation, it presents a wonderful opportunity for buyers looking to invest in a property with great potential. With a little vision, this home could truly shine, offering a perfect balance of tranquility and accessibility, with room to grow and personalize! (id:51989)
Real Estate Centre
102, 45 Aspenmont Heights Sw
Calgary, Alberta
Experience effortless condo living in the sought-after Aspen Woods community! This beautifully designed 1 bedroom, 1 bathroom main-floor unit has been freshly painted and offers modern finishes, office nook, and ultimate convenience - just steps from Aspen Landing’s trendy shopping and dining. The gourmet kitchen features granite countertops, soft-close cabinetry, a breakfast bar, and stainless steel appliances, flowing seamlessly into the open-concept dining and living area. Step outside to your spacious west-facing private patio, perfect for relaxing or entertaining. The bedroom boasts a large closet, with easy access to the elegant 4-piece bathroom and your in-suite stacked laundry machines. Enjoy the convenience of titled underground parking and a private storage locker along with access to the building's amenities such as the gym, bike storage and guest suites. Commuting is effortless with 69th Street Station nearby and quick access to the West Ring Road. An incredible opportunity to own in one of Calgary’s most sought-after communities. Book your showing today! With quick access to downtown Calgary, Stoney Trail, public transit, and nearby parks, this condo blends the best of suburban charm and urban convenience. Move-in ready and freshly painted—schedule your private showing today! (id:51989)
Royal LePage Benchmark
622 5th Ave
Thorhild, Alberta
Vacant unserviced lot in the west end of Thorhild hamlet. 56 x 122ft. Services are a block to the east. Good land for development. Additional vacant lots to the east and one to the west are listed also and could be bought to make a larger parcel. (id:51989)
Maxwell Progressive
52, 111 Rainbow Falls Gate
Chestermere, Alberta
Discover the perfect blend of style, space, and comfort in this elegant townhouse, ideally situated in the desirable community of Rainbow Falls. Just minutes from Lake Chestermere and a short drive to Calgary, this home offers breathtaking canal views, scenic walking paths, and a tranquil atmosphere.Step inside to find a welcoming entryway with chic tile flooring, a spacious coat closet, and a versatile den—ideal for a home office, gym, or creative retreat. The double-attached, heated garage provides year-round convenience and includes a discreet utility room for added functionality.The open-concept main level features rich engineered hardwood, setting the stage for a thoughtfully designed galley kitchen with quartz countertops, full-height cabinetry, stainless steel appliances, and a generous island with seating and storage. The kitchen seamlessly connects to the dining area and spacious living room, creating a perfect space for entertaining. Double sliding doors open to a private upper deck with green space and playground views, complete with a gas hookup for effortless outdoor dining.Upstairs, two expansive primary suites each offer their own four-piece ensuite and walk-in closet, providing ultimate comfort and privacy. A conveniently located laundry area between the bedrooms adds to the home’s practical design. Abundant natural light streams through large windows, creating a bright and inviting atmosphere throughout.With its modern finishes, functional layout, and prime location, this exceptional townhouse is ready to welcome you home. Schedule a private showing today! (id:51989)
Century 21 Masters
1365 Chinook Gate Green Sw
Airdrie, Alberta
Stunning Home with Main-Level Bedroom and Full Bath, Backing onto Green SpaceThis beautiful home is located in a quiet and desirable neighborhood, backing onto a peaceful green space for added privacy and stunning backyard views. As you step inside, the open-concept layout welcomes you with a bright and spacious living room, featuring large windows that fill the space with natural light. The gourmet kitchen is perfect for cooking and entertaining, complete with high-end appliances, sleek countertops, and ample storage, along with a separate spice kitchen to keep things tidy. A key highlight of this home is the main-floor bedroom with a full bath, ideal for guests, elderly family members, or anyone who prefers the ease of main-level living. Upstairs, the master suite offers a private ensuite and walk-in closet, while the additional spacious bedrooms provide flexibility for family, work, or hobbies. The unfinished basement offers unlimited potential—whether you want a home theater, gym, playroom, or extra living space, you can customize it to suit your lifestyle. Outside, the serene backyard opens up to green space, creating the perfect setting for outdoor gatherings, gardening, or simply unwinding in nature. With modern finishes, thoughtful design, and room to grow, this home is a rare opportunity you don’t want to miss! (id:51989)
Prep Ultra
97 Baysprings Gardens Sw
Airdrie, Alberta
MAIN FLOOR BEDROOM + FULL BATHROOM | BASEMENT SIDE ENTRANCE | TRIPLE ATTACHED GARAGE | CORNER LOT | BACKING ONTO A PLAYGROUND | STUCCO EXTERIOR | CENTRAL AIR CONDITIONING | LUXURY VINYL PLANK AND TILE FLOORING | BUILT-IN APPLIANCES | QUARTZ COUNTER TOPS ALL AROUND | MDF SHELVING IN ALL CLOSETS | Welcome to your stunning customized dream home nestled in the highly sought-after community of BAYSPRINGS, offers unparalleled convenience and comfort. Boasting a prime location and loaded with upgrades this home emanates what matters most as it's designed for ultimate entertaining to intrigue all the senses offers rooms of privacy and relaxation, exudes luxury and meticulous attention to detail and impeccable good taste throughout. Upon entrance this house with combination of luxury vinyl plank and tile flooring welcomes you with a spacious foyer and an inviting open floor plan with plenty of natural sunlight throughout the home. Main floor features a BEDROOM that can be used as a flex room or office room, perfect for anyone who works from home and a convenience of FULL BATHROOM, a spacious living room with a centered fireplace ready to warm those cool winter evenings flows into a captivating open plan CHEF’S DREAM KITCHEN boasting a beautiful cabinet selection, built-in appliances, and pot lights that add a touch of sophistication and a nook area making meal preparation and entertaining an absolute breeze, adjoining dinning area with an adjacent door leading to the backyard featuring a large deck with GAS BBQ line is the perfect haven for family time, barbecues, and relaxation for year-round entertainment. The upper floor encompasses an incredible master bedroom and a luxurious 5PCE ENSUITE AND A HUGE WALK-IN CLOSET, two more good sized bedrooms with a full family bathroom, convenient laundry room and family room with big windows complete upper level. Lower level is accessible through separate side entrance offers great potential for customization and is awaiting your crea tive touches. To top it all off, there's a TRIPLE ATTACHED GARAGE to fulfil your parking needs. There is a lot more to mention as this beautiful home also comes with A/C UNIT and is your threshold to the ultimate lifestyle with a practical layout fulfill all your wants and dreams with a close proximity to all the amenities. Embrace the opportunity to make this exceptional home yours and enjoy the unparalleled beauty and recreation that comes with living in this spectacular community. To truly do this home Justice, kindly arrange your private viewing today! You will be glad you did! (id:51989)
Prep Ultra
107 Homestead Drive Ne
Calgary, Alberta
Nestled in the sought-after Homestead community of Calgary NE, this stunning former show home offers an exceptional living experience. With 6 bedrooms, 4 full bathrooms, and nearly 2,500 square feet of thoughtfully designed space, this east-facing home is perfect for investors and first-time homebuyers alike.The main level welcomes you with a front-facing bedroom and a convenient three-piece bathroom. A beautifully designed gourmet kitchen boasts quartz countertops, a spacious island, built-in microwave, and a sleek range hood. Luxury vinyl plank flooring and elegant ceramic tiles enhance the modern aesthetic, while the open-concept nook and great room provide inviting spaces for dining and relaxation.Upstairs, plush carpeting leads to a well-laid-out floor plan. The master suite is a true retreat with a four-piece ensuite, while two additional bedrooms share another well-appointed bathroom.The professionally built legal basement adds immense value, featuring a separate entrance, independent furnace, and its own laundry area—ideal for extended family, guests, or rental income potential.Centrally air-conditioned for year-round comfort, this home offers a west-facing backyard, perfect for enjoying sunsets and outdoor gatherings. Vacant and available for quick possession, this is a rare opportunity to own a move-in-ready home in a thriving, well-connected community. Book your private showing today. (id:51989)
Maxwell Central
5736 Kootook Way Sw
Edmonton, Alberta
NEW, FULLY-FINISHED BASEMENT, with a side entrance, accompanies this Gorgeous Keswick Area Dream Home! This stunning 2 Storey Property with an Attached (Insulated) Double Garage is beyond a rare find! Nestled in one of Edmonton’s most sought-after Communities; you’re walking distance to trails, parks and schools. This move-in ready South West Home provides endless “wow-factor”! The 2 Storey, open concept, front living room features a modern fireplace and floor-to-ceiling mantle; this home oozes modern elegance from the moment you step inside. Enjoy being less than a 10 minute drive to innumerable entertainment amenities located at “The Currents of Windermere”; plus you’re less than 20 minutes to the Edmonton International Airport. With 4 Bedrooms, 4 Full Bathrooms, 9ft Ceilings, a huge bonus room upstairs, sleek Quartz Countertops in the Kitchen and a plethora of big ticket upgrades; this is a forever Home with lots of room for everyone. Some photos were virtually staged (id:51989)
Liv Real Estate
715 Northridge Avenue
Picture Butte, Alberta
Amazing custom built 2087 sq. ft. 5-bedroom, 4-bathroom 2-storey home. Kitchen has stunning maple cupboards, pantry and island. The second story has 4 bedrooms, full bath and laundry room including the primary bedroom that boasts a walk in closet as well as ensuite. The double attached garage is complemented by an aggregate stamped driveway. Close to elementary schools and walking paths/lake. Immediate possession, appliances included, and ready for it's next family! (id:51989)
RE/MAX Real Estate - Lethbridge (Picture Butte)
618 5th Ave
Thorhild, Alberta
Vacant lot in the west end of Thorhild Hamlet. 56 x 121 ft, unserviced. Water and sewer nearby. Lots on each side are listed at $9900 each if you want a larger parcel to develop. (id:51989)
Maxwell Progressive
4914 51 St.
Busby, Alberta
4 beautiful residential lots in the lovely little Hamlet of Busby. Grades K-9 school. Total lot size is 165' wide and 125' deep. These 4 lots have had their titles consolidated into one. Originally, they were 4 separate titles. Busby has a forced-main sewer system which requires each homeowner to have a dual-compartment septic tank installed. Municipal water. Only 40 minutes drive to west-end of Edmonton, Busby is a great little community to build a new home in. Tree shelter belt on the south side of these lots. This level and landscaped property is growing a nice lawn. Only 20 minutes to Westlock. (id:51989)
Exp Realty
#1109 9730 106 St Nw
Edmonton, Alberta
LOCATION, LOCATION, LOCATION!! Welcome to this one-bedroom unit in The Residence WITH A GREAT VIEW OF THE LEGISLATURE in the heart of downtown and all it has to offer. The unit features an open floor plan with hardwood floors throughout the kitchen, living and dining room, and a 4-pc bath with in-suite laundry. Reasonable condo fees include heat, water and power. Concrete building, with 24-hour surveillance, digital key fob access and an on-site resident manager with an office in the lobby entrance. Close to all downtown amenities, restaurants, shopping, public transportation, schools, MacEwan, U of A, Rogers Place, Royal Alex, Remax field (for the baseball enthusiast), walking distance to our beautiful River valley, and a 5 min walk to the LRT. Ideal for a first-time buyer; why pay rent at this price? Or purchase as an investment property; easy to rent with an option to join the rental pool if desired. Assigned parking through the Management Company. Welcome Home!! (id:51989)
Royal LePage Prestige Realty
204, 535 10 Avenue Sw
Calgary, Alberta
HUDSON LOFT | TITLED UNDERGROUND PARKING | OPEN BEAM CHARACTER CEILING | BRICK INTERIOR WALL| HARDWOOD & TILE | HEATED FLOOR| OPEN-CONCEPT| IDEAL LIVING SPACE FOR A SINGLE PERSON OR FOR A SMALL OFFICE | UNPARALLELED CONVENIENCE | NYC LOFT VIBE Discover urban living at its finest in this stunning chick open-concept loft in The Hudson, located in the heart of the trendy Beltline district. Boasting 778 square feet of living space, this residence offers a perfect blend of modern sophistication and timeless charm. The first thing you will notice as you enter is a captivating brick feature wall that adds character and warmth to the living space, creating a cozy ambiance. Elegant hardwood and sleek tile flooring span the home, offering both durability and style. Experience ultimate comfort with heated floors. A striking wood ceiling adds a touch of rustic elegance, enhancing the loft's unique character. Enjoy unparalleled convenience with a short walk to work, and an array of shopping options. Indulge in Calgary’s vibrant culinary scene with some of the city's best restaurants and cocktail lounges right at your doorstep! Whether you're a single professional seeking a stylish urban retreat or looking to set up a small office, this loft offers the flexibility to suit your lifestyle needs. Don't miss out on this fantastic opportunity to own a piece of Calgary's urban oasis. Schedule your private showing today. (id:51989)
RE/MAX Realty Professionals
Se-3-49-2-W5
Rural Leduc County, Alberta
76.68 acres right along Highway 39. Fenced and currently used as pasture. Right off pavement very close to Sunnybrook. Great Highway frontage with access from Highway 39. (id:51989)
RE/MAX Real Estate
10136 95 St Nw
Edmonton, Alberta
Fully leased 35 bachelor suite, three-storey walk-up apartment complex for sale. Substantially renovated in 2000 right down to the studs, with new windows, doors, electrical, plumbing, mechanical, exterior siding, and interior suite renovation. The building has seen many updates throughout the years. Newer paint, appliances, flooring, kitchen and bathroom renovations. Excellent access to the River Valley trail system, public transportation, and the downtown core. Proforma cap rate of 6.8%. Price per door of $106,428. (id:51989)
RE/MAX Excellence
10054 158 St Nw
Edmonton, Alberta
Attention retail tenants! Welcome to the 10054 158th Street Plaza, conveniently situated just off Stony Plain with excellent visibility along 158th Street. Adjacent to Hot Wok Restaurant and Daycare, this space is in shell condition and ready for immediate occupancy. With mixed-use zoning, a variety of uses are permitted. Ideal tenancies include pharmacies, general retail stores, professional services, convenience stores, and medical services. Tenant incentives are available! Net Rent starting at $19 per square foot. Additional rent estimate for 2024 is $7 per square foot! (id:51989)
Exp Realty
#305 10118 95 St Nw
Edmonton, Alberta
Welcome to The Chadwick, a lovely condo just steps to the river valley and close to downtown. This 3rd floor, 875sqft unit offers 2 bedrooms and 2 full bathrooms. The open concept kitchen has plenty of cupboard and counter space which opens directly into the dining room and living room with access to the southwest facing balcony offering great views of the city. The condo is completed with large in-suite laundry room and 1 underground titled parking stall. A wonderful option for first time buyers, students, or investors. (id:51989)
Maxwell Challenge Realty
6367 53a Av
Redwater, Alberta
One of the few remaining lots on the west side of Redwater! This 50’ x 100’ lot backs onto open farmland, offering a peaceful setting with no rear neighbors—perfect for enjoying your north-facing backyard. Nestled in a mature neighborhood with well-maintained homes, it’s just blocks from the golf course and elementary school. A set of building plans for a 1,500 sq. ft. bi-level with a double attached garage can be included. Whether you’re ready to start building this summer or planning for the future, this is a fantastic opportunity! (id:51989)
RE/MAX Real Estate
1121, 10 Prestwick Bay Se
Calgary, Alberta
Welcome to this beautifully upgraded main-floor condo, offering 842 sq. ft. of stylish, open-concept living. This bright and inviting 2-bedroom, 2-bathroom home is freshly updated with New paint, New vinyl plank flooring, New baseboards and New countertops throughout, ensuring a modern and move-in-ready space.The thoughtfully designed layout features a stylish kitchen with light cabinetry, sleek black appliances, and a raised eating bar—perfect for casual dining or entertaining. The open-concept design flows seamlessly into the spacious living area, where a sliding patio door opens to your patio—ideal for enjoying your morning coffee, outdoor dining, or firing up the grill in the upcoming summer months.Designed with privacy in mind, the primary suite boasts a full ensuite bath, while the second bedroom and additional full bath are located on the opposite side of the unit—perfect for guests, roommates, or a home office. Enjoy the convenience of in-suite laundry and the luxury of titled, heated underground parking—a must-have for Calgary winters!Located just steps from McKenzie Towne’s 130th Ave shopping district, you’ll have restaurants, cafés, grocery stores, and endless retail options right at your doorstep. Parks, schools, and public transit are all within easy reach, and the South Health Campus is less than 10 minutes away for added peace of mind.This cat-friendly complex offers low monthly condo fees that include heat, water, and electricity. With visitor parking conveniently nearby, your guests will have easy access right to your door.Freshly cleaned and available for immediate possession—don’t miss this incredible opportunity! Book your private showing today! (id:51989)
Urban-Realty.ca
618, 4138 University Avenue Nw
Calgary, Alberta
This top floor unit offers premium finishes with an amazing combination of modern upgrades, thoughtful design, and an outstanding location. With high ceilings and an open-concept layout, the space feels bright and expansive. The kitchen is a standout with quartz countertops, stainless steel appliances, and ceiling-height cabinetry that maximizes storage. Adjacent to the kitchen, the eating nook provides the perfect spot for a dining table, creating a comfortable and inviting place to enjoy meals. The open flow into the living room enhances the spacious feel, making it ideal for entertaining or relaxing. Step outside onto the private deck, where a built-in storage unit keeps essentials neatly tucked away. Pigeon netting has been installed for added cleanliness, and a gas BBQ is included—perfect for enjoying outdoor cooking year-round. The primary bedroom is a true retreat, featuring a custom-designed walk-in closet with beautiful built-ins and a well-appointed 3-piece bathroom with a standalone shower. Additional conveniences include air conditioning, in-unit laundry, a titled parking stall, and a private storage cage in the parkade. With its premium finishes, top-floor privacy, and thoughtful upgrades, this home is a perfect blend of comfort and practicality. (id:51989)
RE/MAX First
208, 5000 Somervale Court Sw
Calgary, Alberta
Welcome to Legacy Estates, the highly sought-after 55+ adult living community in Somerset! This extensively renovated 2-bedroom unit is move-in ready and offers both style and convenience. The modern kitchen boasts quartz countertops, newer stainless steel appliances, making it a pleasure to cook and entertain. One of the few units with air conditioning in both bedrooms and the living area, ensuring year-round comfort.Enjoy the spacious in-suite storage & the convenience of in-suite laundry. Best of all, all utilities—including electricity—are included in the condo fee!This vibrant community offers an array of amenities, including a dining hall, games room with pool table, shuffleboard, table tennis & gym equipment, a movie room, craft room & library and an outdoor patio with BBQ area. There are also weekly events & holiday functions for residents. Located just steps from the LRT, public library, recreation center, and shopping, this prime location makes getting around easy and convenient. Underground parking is available upon request, with the current owners renting a stall for just $60/month.With a south-facing patio, this unit is bathed in natural light—perfect for enjoying your morning coffee! Don't miss this opportunity to join a truly welcoming community. Sorry, no pets allowed. (id:51989)
RE/MAX Key
6111 53a Av
Redwater, Alberta
One of the few remaining lots on the west side of Redwater! This 50’ x 100’ lot backs onto open farmland, offering a peaceful setting with no rear neighbors—perfect for enjoying your north-facing backyard. Nestled in a mature neighborhood with well-maintained homes, it’s just blocks from the golf course and elementary school. A set of building plans for a 1,500 sq. ft. bi-level with a double attached garage can be included. Whether you’re ready to start building this summer or planning for the future, this is a fantastic opportunity! (id:51989)
RE/MAX Real Estate
622 6 Street S
Lethbridge, Alberta
Discover this spacious lot in the well-established London Road neighborhood. Situated just moments from the downtown core, this sought-after location is within walking distance of shops, restaurants, parks, and more. Don’t miss the opportunity to invest in a thriving community. Buy now and build when you're ready! (id:51989)
2 Percent Realty


