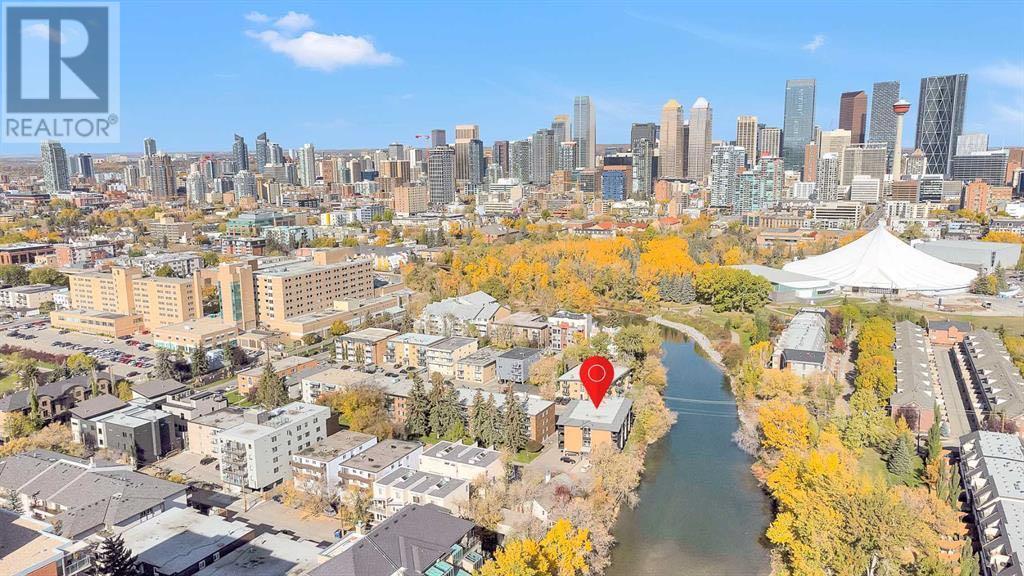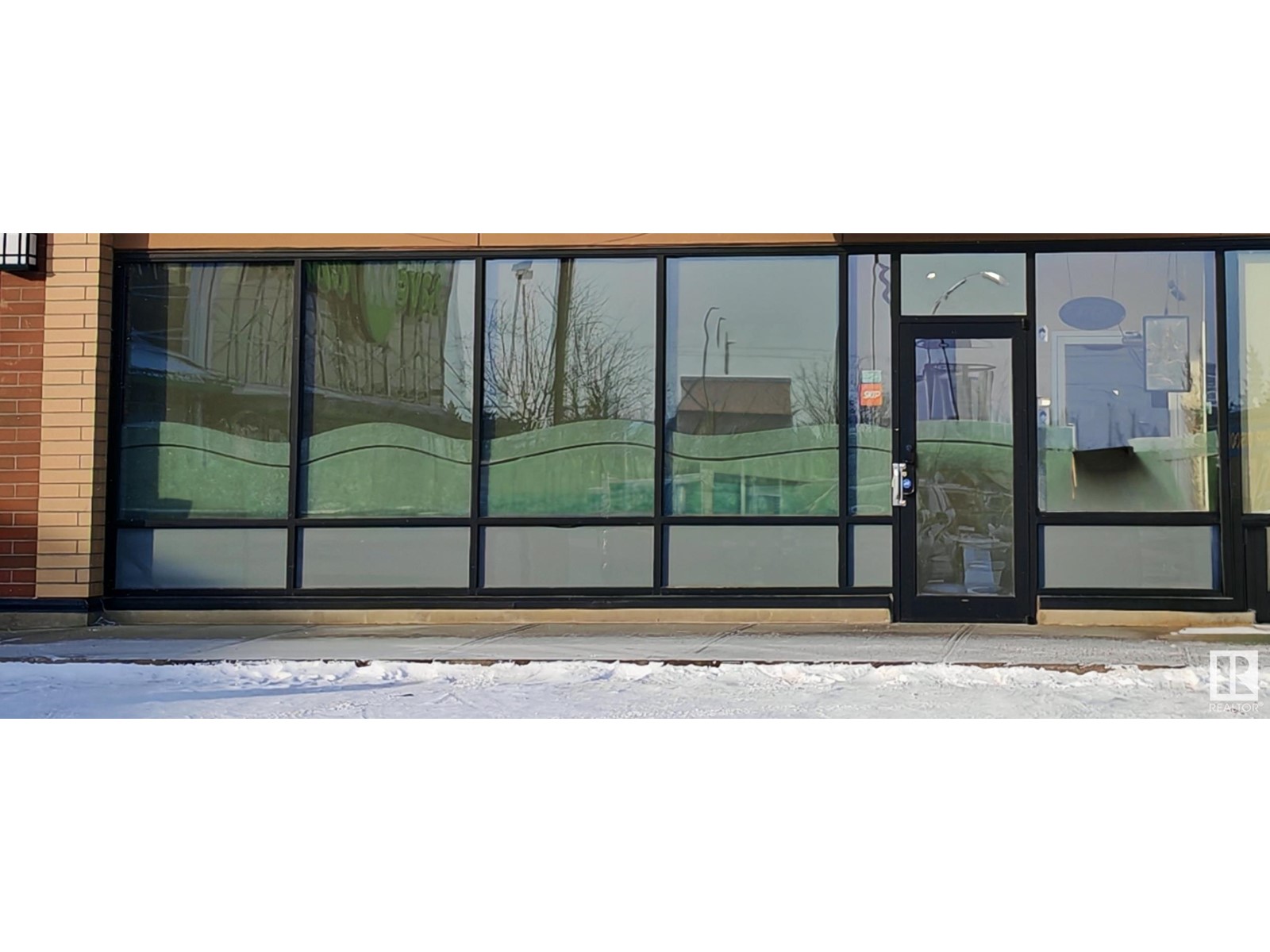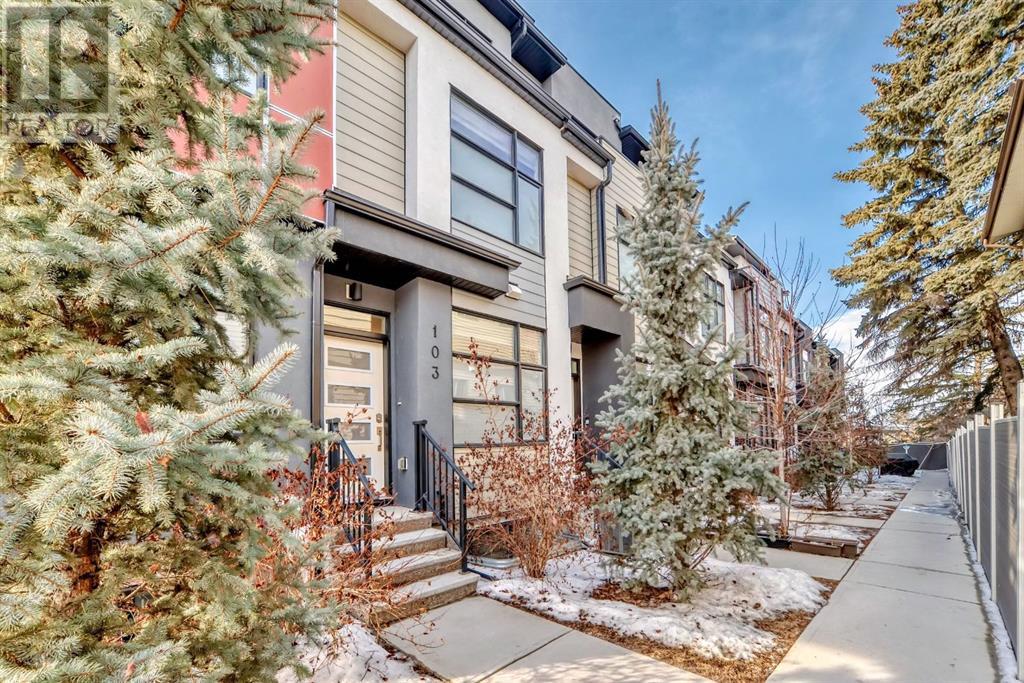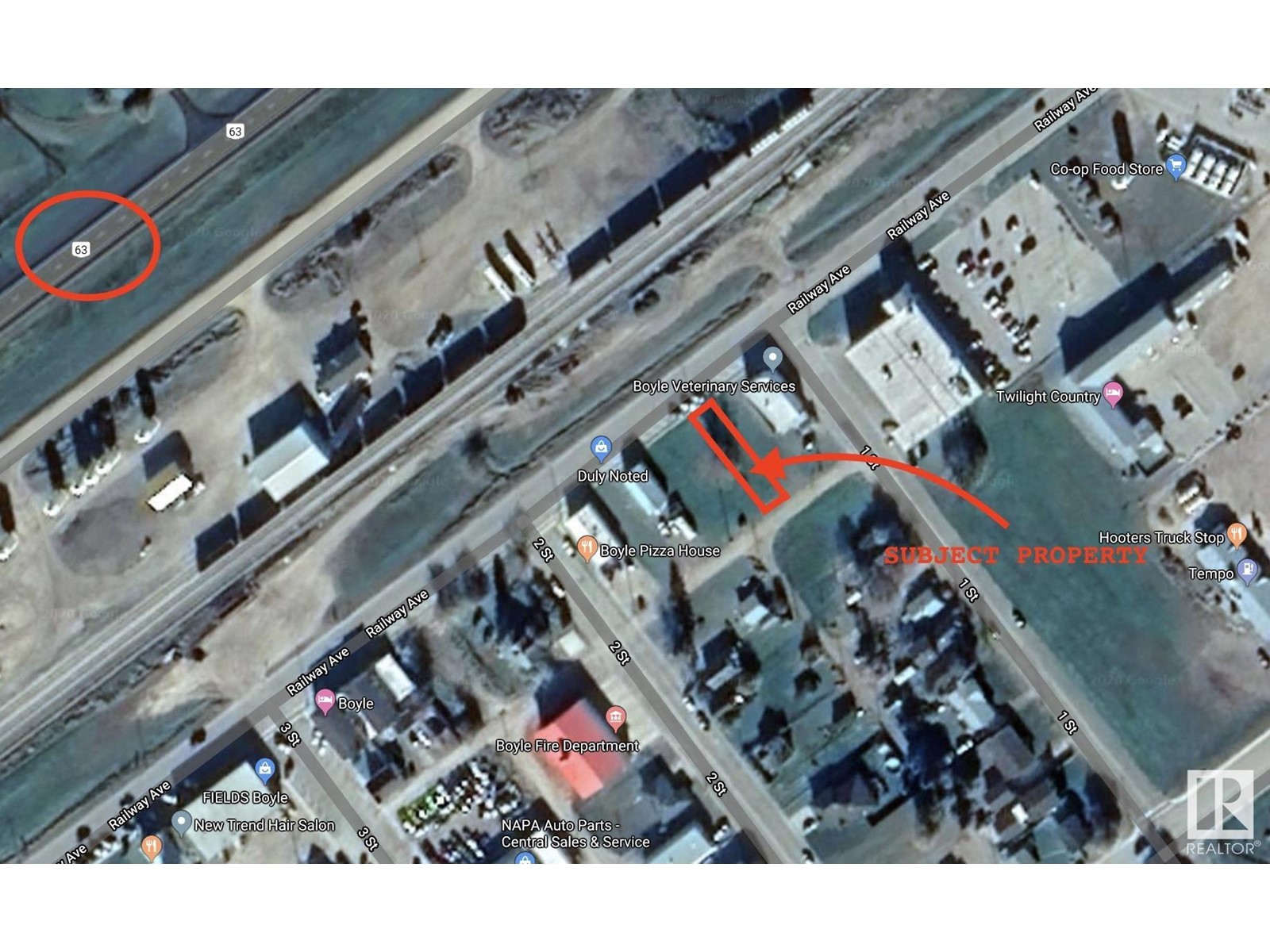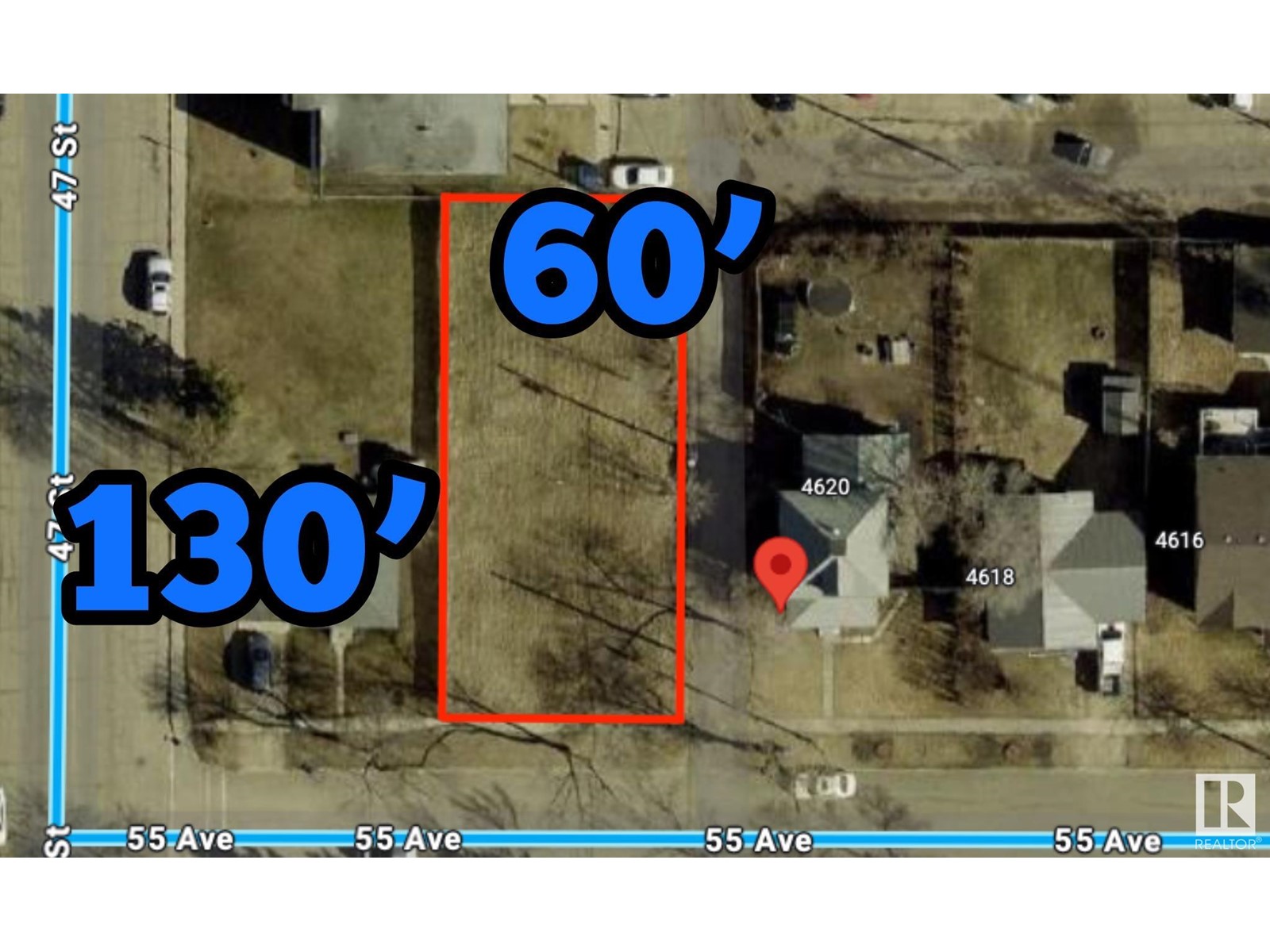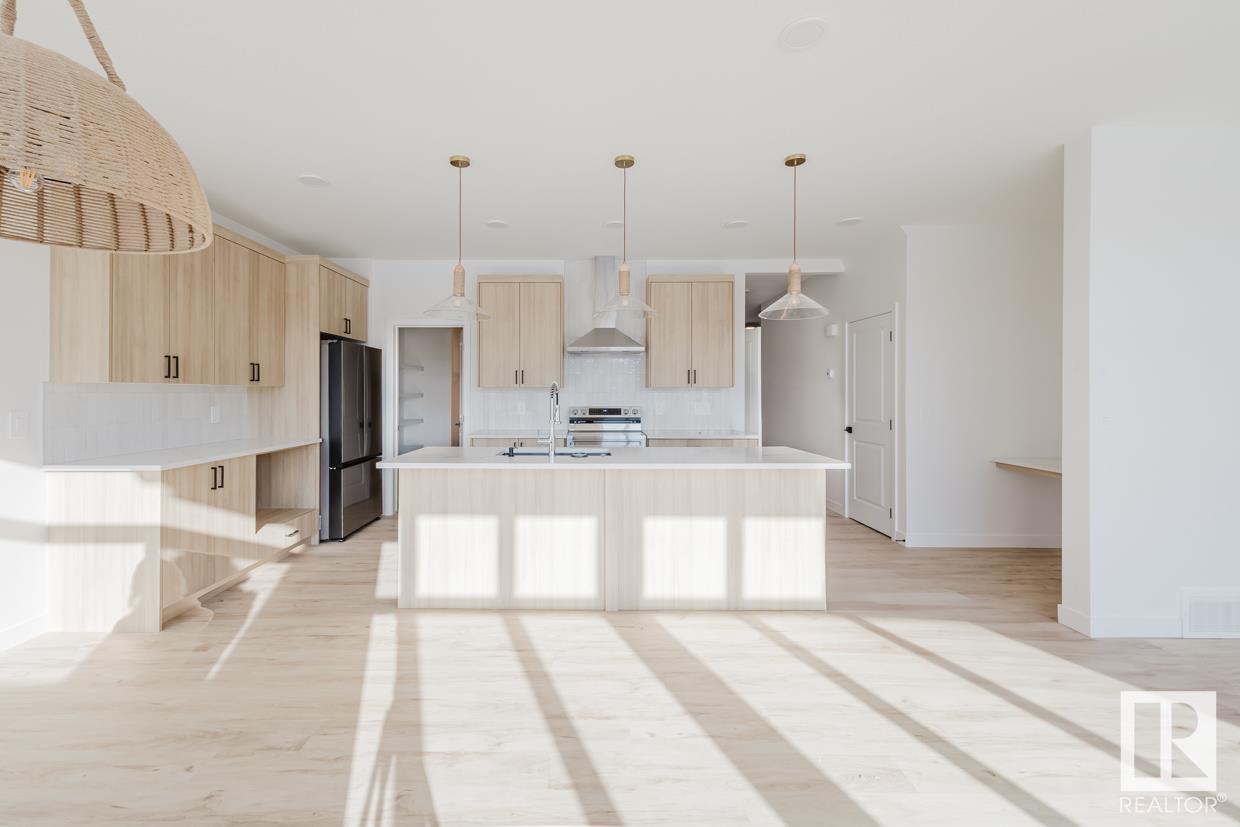looking for your dream home?
Below you will find most recently updated MLS® Listing of properties.
20 Lynx Meadows Court Nw
Calgary, Alberta
Lynx Ridge Estates is known for its serene surroundings, walking trails and proximity to top-rated schools, shopping, and golf courses. Experience the perfect blend of luxury, comfort, and convenience in this stunning home! Outside, the expansive back yard offers a peaceful escape with a spacious patio and ample room for outdoor activities. The triple-car garage provides plenty of parking and storage, making this home as practical as it is beautiful. Elegance and comfort you will see in every detail. As you step into the foyer, a bright and spacious living room welcomes you-perfectly positioned besides a semi-formal dining designed for intimate gatherings. The well appointed kitchen is crafted to encourage conversation with guests in the cozy feeling family room, creating a seamless flow throughout the main floor. An inviting den offers a versatile space for relaxation or home office, while a conveniently located laundry area and adjacent 2-piece washroom add to the homes practicality. Ascending the impressive staircase, you will discover an upper level featuring three generously sized bedrooms. An open, extra-wide hallway not only enhances the the sense of space but also doubles as a secondary study area. The expansive primary bedroom servers as a private retreat, complete with a luxurious 5 piece ensuite and an oversized walk-in closet. This beautiful home allows lots of natural light in and the summer temperature is controlled by the central air conditioning. (id:51989)
RE/MAX Real Estate (Mountain View)
123 Any Street
Calgary, Alberta
Exceptional turnkey business opportunity with a rich legacy of 79 years! This well-established Tent and Awning company is renowned for producing high-quality, durable products and holds a strong position in a niche market with limited competition. The business operates from a spacious and functional facility spanning 3,200 square feet on the main floor, designed to support production, storage, and administrative activities. An additional 1,300-square-foot mezzanine enhances the workspace, optimizing operational efficiency. The thoughtfully organized layout ensures smooth workflows and the ability to meet the diverse demands of its loyal customer base. Don’t miss this chance to own a thriving business with a long-standing reputation! (id:51989)
Greater Property Group
247 Pacific Crescent
Fort Mcmurray, Alberta
MODERN LIVING WITH BUSINESS POTENTIAL! Welcome to 247 Pacific Crescent, a stunning 2007-built 2-STOREY home nestled on a spacious 5,000+ sq. ft. lot, backing onto a serene GREENBELT with NO NEIGHBOURS on one side - offering privacy and tranquility. From the moment you arrive, the WIDE DRIVEWAY and impressive CURB APPEAL set the tone for what awaits inside. Step through the front door to soaring HIGH CEILINGS and an abundance of natural light flooding the OPEN-CONCEPT main floor. The cozy GAS FIREPLACE anchors the living room, while the kitchen with an EAT-UP BREAKFAST BAR, subway tile backsplash, STAINLESS STEEL APPLIANCES, and CORNER PANTRY creates a space that’s both functional and beautiful. A SEPARATE ENTRANCE off the LAUNDRY ROOM and a convenient 2-piece bath complete this level.Upstairs, THREE generously sized bedrooms await, including a primary retreat with a SPA-INSPIRED 5-piece ENSUITE featuring DUAL SINKS, a JACUZZI TUB, and a SEPARATE SHOWER, along with a WALK-IN CLOSET. The additional bedrooms feature ample storage and share a well-appointed 4-piece bathroom. The FULLY FINISHED BASEMENT offers incredible versatility, featuring a LARGE REC ROOM, a KITCHENETTE, a SPACIOUS BEDROOM with its OWN 4-piece ensuite, and even a SEPARATE LAUNDRY ROOM - ideal for guests or extended family.But the TRUE STANDOUT? The FULLY PERMITTED garage-turned-commercial kitchen - ready for your HOME-BASED business dreams! Equipped with PROFESSIONAL-GRADE appliances, the seller is even WILLING TO LEAVE most of the equipment, making this a TURNKEY OPPORTUNITY for entrepreneurs. Step outside to the FULLY FENCED BACKYARD, where you'll enjoy ultimate privacy with NOTHING BUT GRASS AND A VIEW OF THE PARK. With CENTRALIZED A/C and an UNBEATABLE LOCATION near schools, playgrounds, and bus stops, this home is as practical as it is impressive. Don't miss your chance to own a home that perfectly blends MODERN LIVING WITH BUSINESS POTENTIAL! Call today for your exclusive private tour! (id:51989)
Royal LePage Benchmark
204, 104 24 Avenue Sw
Calgary, Alberta
***COMPLETELY RENOVATED UNIT*** Welcome to this fully updated 2nd floor condo in the highly sought-after community of Mission! This stylish unit features brand-new vinyl flooring, a modern kitchen with new stainless steel appliances, sleek cabinetry, and quartz countertops. The spacious living room and bedroom offer plenty of comfort, while the fully updated bathroom adds a fresh touch.Enjoy your morning coffee or summer evenings on the huge covered balcony. The unit includes a covered parking stall, and while common laundry is available, many units in the building have installed in-suite washer/dryers.Nestled in a quiet cul-de-sac along the picturesque Elbow River, this well-managed building is steps from trendy cafés, restaurants, bars, Lindsay Park, MNP Sports Centre, downtown, and 17th Ave. Don’t miss this opportunity—condos in this building are selling fast! Book your private viewing today. (id:51989)
RE/MAX First
9606, 100 Ave
Lac La Biche, Alberta
This beautifully maintained 4-bedroom, 3-bathroom home situated at 9606-100 Avenue in Lac La Biche, AB (Crescent Heights), is a true gem. Built in 2006, the property offers 1,576 square feet of living space, with a fully finished basement and a spacious master suite above the garage. The expansive master suite is complete with an ensuite bathroom, corner tub and walk-in closet.The dining room leads to a large deck, where you can unwind and enjoy stunning views of the lake and spectacular sunsets. The deck was recently redone in 2022. The attached 24x24 heated garage provides ample space for two vehicles, along with extra storage, a workbench, and convenient access to the backyard.The property is fully fenced with privacy chain-link and features a double gate for additional parking access in the rear. The landscaping is impressive, with a paved stone driveway, walkways, and tiered steps that lead to a cozy firepit in the backyard—perfect for outdoor gatherings.The walkout basement and additional deck offers potential for a rental unit and incredible flexibility. Conveniently located near government offices, Portage College, and the hospital, this property is ready for you and your family to call home. (id:51989)
People 1st Realty
204 Lakeview Shores
Chestermere, Alberta
Welcome to this beautiful bungalow nestled in the desirable Lakeview Landing of Chestermere! Boasting a total of 2252.62 sq. ft. developed living space, this home offers a fantastic location close to the golf course, schools, parks/playgrounds, the lake, and shopping. Enjoy quick access to Easthills, Stoney Trail, and East Calgary.Step inside the front foyer and be captivated by the soaring 12'4" vaulted ceiling and abundant natural light illuminating the living room, complete with a cozy gas fireplace. Gleaming hardwood floors guide you past the convenient tiled 2-piece powder room and into the spacious kitchen. Here, you'll find ample cabinetry, elegant quartz countertops, stainless steel appliances, a practical pantry, and a versatile movable center island. The kitchen seamlessly flows into the well-sized dining area.Extend your living space outdoors through patio doors leading to a huge double-tiered deck. This outdoor oasis features an amazing hot tub with an electric raising cover that can even be transformed into a privacy-enhanced space with optional mesh sides. The back deck is equipped with a gas line for your BBQ and a charming gazebo structure with string lights, perfect for adding a propane fire table and creating memorable summer evenings. The low-maintenance artificial turf in the backyard is ideal for pet owners, and a garden shed provides extra storage.Back inside, the main level hosts a large primary bedroom easily accommodating a king-size bed, complete with a walk-in closet and a luxurious 4-piece ensuite bathroom featuring a separate shower and a jetted tub. Completing the main floor is a second bedroom, currently utilized as an office/den, and a practical mudroom/laundry room with direct access to the insulated and heated double attached garage.Descend to the lower level and discover a spacious family recreation room, highlighted by a custom bar (bar stools, fridge, dartboard, and electric fireplace included!). You'll also find two more gen erously sized bedrooms, a very large 4-piece bathroom, and a utility room offering abundant storage space with shelving. Don't miss the opportunity to make this wonderful home yours – book your showing today! (id:51989)
Real Estate Professionals Inc.
0 Na Na Sw
Edmonton, Alberta
This well known restaurant established years in the same location. 1769 sqft and Serving Japanese menu and Bubble drinks, has ROYALTY repeat clientele. Modern decor with full equipped kitchen. The store located at the high traffic spot. Simple menu and easy to operate. Don't miss it!! (id:51989)
Century 21 Masters
301, 111 Tarawood Lane Ne
Calgary, Alberta
Corner Town House Backing Onto Park | This beautifully located corner Town house offers over 1,589 sq. ft. of total living space and backs onto a serene Play Ground park, providing both privacy and a picturesque view. Upper Floor: 3 spacious bedrooms and a full bathroom. Main Floor: Bright living room with 9 ft. ceilings, a well-equipped kitchen, dining area, and a convenient bathroom also small office. Fully Finished Basement: Features a cozy living room, one additional bedroom (without a window, ideal for an office), a full bathroom, and a laundry room. Brand new carpet throughout New appliances for added convenience Just one block from the C-Train station Close to gyms, banks, bus stops, and essential amenities Registered Measurements: 1,133.99 Sq. Ft. (id:51989)
RE/MAX House Of Real Estate
103, 408 27 Avenue Ne
Calgary, Alberta
**Open House on May 17th from 12pm-2pm** Step into this stunning 1,400+ sqft townhome in the heart of Winston Heights, part of a sleek 17-unit complex designed for modern living. This home offers an oversized single attached garage, a bright east-facing living room with engineered hardwood floors, and a chef-inspired kitchen featuring quartz countertops, full-height cabinetry, soft-close hinges, and upgraded appliances. With 3 bedrooms, 2.5 baths, and a fully finished basement, this home is both spacious and versatile. The primary ensuite boasts heated tile floors and luxury finishes, while the basement adds extra living space, perfect for a home office, guest room, or family room. Enjoy your own private rooftop patio with stunning city views – the ideal spot to relax or entertain. Thoughtful details include soundproofing between units (double drywall + ROXUL insulation), central vac rough-in, high-end windows and doors, and an included AC unit for year-round comfort. Located in a growing inner-city community, you’re just minutes from transit, schools, restaurants, shopping, and downtown. Don’t miss this opportunity to own a modern, luxurious townhome in one of the city’s most sought-after neighborhoods. Schedule your showing today and make "The Jade" your new home! (id:51989)
Cir Realty
1 Blackbird Bend
Fort Saskatchewan, Alberta
Welcome to Your Dream Home! Prepare to be captivated by this stunning, one-of-a-kind home that truly has it all! As you step inside, you'll be greeted by soaring 18' ceilings and breathtaking views of the surrounding area. The modern finishes and top-notch upgrades provided by the builder are sure to impress even the most discerning buyer. You'll love the spacious feel with 9' ceilings on the main floor, second floor, and basement, complemented by elegant in-stair lighting and crown molding illuminated with LED lighting. The home boasts coffered ceilings in both the great room and master bedroom, adding a touch of luxury. With 4 bedrooms and 1 den, including one bedroom on the main floor, there's plenty of room for your family. The kitchen is a chef's dream, with built-in appliances, a gas cooktop stove, a built-in wall oven, and a built-in microwave oven. Situated on a corner lot, this home offers the perfect blend of convenience and tranquility. Don’t miss this extraordinary opportunity! (id:51989)
Royal LePage Noralta Real Estate
4607 48 Street
Rycroft, Alberta
3 Bedroom 1 bathroom home with metal roof and 24ft x 24ft garage! Garage has a cement floor and electricity. The home has front and back enclosed sun porches, perfect for the bbq or extra entertaining space, or for the pup! Good sized living room with 12 mm laminate flooring, windows on three sides and mirror and stone feature wall. Kitchen comes with fridge, stove and lots of cupboard space. Washer and dryer are also included and are located in the kitchen closet. The Primary bedroom is an addition added in 2001, opposite the kitchen and had hookups for a wood fireplace and extra door to the back porch for morning coffee. Two more decent sized bedrooms down the hall both with closets. 4pc Bathroom has a tub/shower combo and newer vanity and toilet. The partially fenced back yard has a covered storage area and a large gate to the back lane. Call to book your viewing today! Property may be able to be mortgaged as a home, with addition. (id:51989)
Exp Realty
592065 Range Road 130
Rural Woodlands County, Alberta
"PRIVATE ACREAGE CLOSE TO TOWN- AND UNDER $300,000 This affordable acreage close to town is very private and serene , and shows amazing !! Starting with a tree-lined driveway, this property consists of a 1994 home offering 3 bedrooms and 2 full bathrooms, 2.99 acres with a dense tree-line along the perimeter, a 22'x21' carport and a 20'x22' shed/ chicken coop. This home also has a large heated addition which could easily be a 4th bedroom/flex room. This home shows beautifully , is on a dead-end road close to the Mcleod River, with a trail to the river close by. This property was unaffected by the 2024 flooding. There is a large fenced garden , huge covered front deck and all appliances are staying with this property. Close to Eagle River Campground and close to town. Home has new siding, new insulation, new soffits and new eavestroughing. (id:51989)
RE/MAX Advantage (Whitecourt)
828a Hermitage Wy
Rural Parkland County, Alberta
Amazing acreage and smart investment just 10 mins west of Stony Plain in the village of Spring Lake on just under 0.5 acre which is fully fenced. 2 RESIDENCES includes main house that is completely renovated top to bottom with quality workmanship and an effective age of 2023. PLUS mortgage helper is NEW(2024) 675 sqft garage suite and includes 1 bdrm, 4pc bath, living room, kitchen with infloor heat and attached single, heated garage. Main house encompasses just over 2000sqft with primary bedroom on the main and huge W/I closet, 3 additional bdrms in the basement and 2 full baths. Trendy decor and recent renos include vinyl plank flooring, paint, doors, casing, shiplap features, mood lighting in the living room and primary. Siding and windows 2022, downspouts 2023, new run on septic 2019, holding tank for garage suite 2015, directionally drilled well to suite in 2015, a/c refurbished 2024. 2 entrances to the property and an additional double garage is also permitted should the new owner want to build. (id:51989)
Royal LePage Noralta Real Estate
5611 Railway Av
Boyle, Alberta
LOWEST PRICE FOR A COMMERCIAL LOT IN BOYLE! Don't miss out on this opportunity to build your dream business with exposure to HWY 63 and Railway ave in Boyle. Half way between Edmonton and Fort McMurray you could tap into the massive amount of traffic that runs on the highway daily! Exposure is key and some well established businesses are near by including the Co-op grocery store, the Boyle Vet, and the Pizza House! Municipal services are available to this lot. (id:51989)
Maxwell Progressive
4622 55 Av
Wetaskiwin, Alberta
130' x 60' vacant lot in Wetaskiwin! Can build a single family home OR up to a 4plex with 4 legal basement suites. Preliminary plans for a 6plex available. Comes with topographic survey. (id:51989)
Homes & Gardens Real Estate Limited
14 52 Avenue
Benalto, Alberta
Searching for a serene community to build your dream home? This incredible pie-shaped lot is nestled in a quiet cul-de-sac in Benalto. Backing onto greenspace with no rear neighbors, this 8,000+ sq. ft. parcel is ready for development. Just minutes from Sylvan Lake and Red Deer! (id:51989)
Kic Realty
4737 50 Av
Legal, Alberta
Brilliant opportunity to own and develop a commercial or multi-family property. This property is zoned for Downtown Commercial use. Property being Sold As-IS Where-IS (id:51989)
Maxwell Challenge Realty
12717 92 Street
Peace River, Alberta
Spacious family home on an expansive riverfront lot with stunning views! Welcome to your dream home! Nestled on a sprawling lot along the Peace River, this beautiful 4 bedroom and 3 bathroom home offers the perfect blend of space, comfort and breathtaking natural beauty! Step inside to discover an inviting layout featuring a spacious living area with large bay window that floods the home with natural light. The roomy kitchen gives you fantastic views to the river and boasts ample counter space, a center island and convenient pantry. The eating area is adjacent making this space ideal for family gatherings and entertaining. The primary suite is spacious and comes complete with a large walk-in closet and 3 piece ensuite. Adjacent bedrooms are generously sized and are perfect for a growing family or hosting guests. The third level provides another living room and the fully finished lowest level gives another bedroom, plenty of storage and a great family room space for kids to play or game the day away. Outside, the expansive yard offers endless possibilities from gardening to outdoor recreation, all with the tranquil backdrop of the river! Enjoy morning coffee on the deck, host summer BBQ's or have a peaceful backyard fire watching the river flow by. And don't forget the added convenience of the double attached garage and plenty of additional parking provided by the extra large driveway. Don't miss this rare opportunity to own a stunning riverfront property! Schedule your private tour today! (id:51989)
RE/MAX Northern Realty
147 Heritage Drive
Okotoks, Alberta
Welcome to 147 Heritage Dr. This home offers Primary Bedroom with 4 piece Ensuite located at rear of home for added privacy with 2 bedrooms and 1 4piece bath located at the front of the home. New roof & Heat Tape installed just before owners took possession in 2023, Fence 2022, Hot water tank & Furnace was serviced, new thermo coupler (2023). The Living Room, Dining Area and Kitchen have the open concept feel, great for entertaining! Separate Laundry Room area as well. This home is very spacious and has a cozy feel the moment you step in. The yard features mature landscape, with aspens, fruit trees and more! Fully fenced for your furry friends or little ones to play safe! Okotoks Village is in close proximity to Kinsmen Park, schools, shopping centers, and local businesses, making it a convenient place to call home. The community fosters a friendly atmosphere where neighbors can build lasting relationships. Potential buyers must be community-approved by Cove Communities. Individuals require a criminal background check. (id:51989)
Cir Realty
4804 50th Street
Ponoka, Alberta
Former Bank Location Built to Last !!! HIGH REVENUE YIELD MULTI TENANT. River Bank Common !!!! Ideally Located on a corner lot at the intersection of 48 Ave. & 50 Street in Ponoka. Be a Landlord of Multiple Businesses, Golden Business Opportunity to own Land, Building & Business already included in List price! This centralized commercial retail property has the space and accommodations to house one, or a multitude of store fronts or retailers like its currently hosting. With the expansive open floor plan on the main floor, or the individual retail spaces on the second floor with a suite. The Building is already home to many businesses Like Bruces hardware, a Ukrainian themed Bistro , Boutique & much more. The building includes in the purchase price a bottled water business & equipment currently in operation & ILCO key cutting machine. The Building has 2 separate wash rooms & 1 full bathroom with the suite. The suite has a huge potential for renting for even more rental yield. The brick exterior adds a rustic feel, along with the vast expanse of store front windows. Many different venues have utilized this expansive space for a multitude of purposes, from local markets, cafe's, aesthetic store fronts, retail, as well as a hardware and a general store. There is a green house attached towards the west of the building. Ideal for a nursery or vegetable growing & retail business. The area for the green house is over 1,300 Square feet (22' 7" x 64' 10") The fully fenced back yard is 1378 sq Ft (53'x26') . (id:51989)
Century 21 Gillany Realty
214, 8 Prestwick Pond Terrace Se
Calgary, Alberta
Welcome to this fantastic 2-bed, 1-bath gem in the highly desirable Caledonia on the Waterfront building. This second-floor apartment offers not just a home, but a lifestyle. Step into the open living space, where you're greeted with an abundance of natural light flowing through the large windows. This layout is perfect for modern living, offering a flexible and spacious area to relax, entertain or work from home. The kitchen is equipped with appliances and granite counters, ideal or whipping up your favorite meals, and the convenience of in-suite laundry means you can say goodbye to shared facilities. This unit boasts two generous bedrooms, including a luxurious primary suite with a walk-in closet - a dream for anyone needing extra space and organization. The 4-piece bathroom is designed for practicality with a smart layout separating the bath and shower area from the large vanity, making your morning routine a breeze. One of the standout features is your assigned underground parking stall, keeping your car secure and out of the elements year-around. Plus the building itself offers some incredible extras! The main floor common area is a hidden gem, complete with a cozy seating area, a kitchen for entertaining and a library - perfect for those quiet cozy afternoons. And it gets even better outside! Imagine starting your day with a peaceful walk on the nearby walking paths, surrounded by parks and greenery. And when you want to explore, you're just steps away from the bustling heart of McKenzie Towne where you'll find trendy dining spots, boutique shopping and exciting community events all year round. Whether you are grabbing a coffee or attending a local festival, everything you need is right at your doorstep! This apartment is more than just a place to live - it's a gateway to the McKenzie Towne lifestyle. Units in this building don't come up very often and this one won't last long. If you are ready to make this your new home, book your private showing today and ex perience everything it has to offer! (id:51989)
RE/MAX House Of Real Estate
4227 206 St Nw
Edmonton, Alberta
Discover the beautiful community of Edgemont! This stunning 2-story, single-family home offers spacious, open-concept living with modern finishes. The main floor features 9' ceilings, an enclosed den, walk-through pantry and a half bath. The kitchen is a chef's paradise, with upgraded 42 cabinets, quartz countertops, included hood fan and waterline to fridge. Upstairs, the house continues to impress with a bonus room, walk-in laundry room, full bath, and 3 bedrooms. The master is a true oasis, complete with a walk-in closet, a luxurious 5-piece ensuite with a separate tub and shower, and double sinks. The home also comes with a separate side entrance and legal suite rough in's for endless possibilities. Also included is a $3,000 appliance allowance & double attached garage! UNDER CONSTRUCTION! Photos may differ from actual property. Appliances/shower wand washers not included. (id:51989)
Mozaic Realty Group
219 7 Avenue Ne
Calgary, Alberta
*VISIT MULTIMEDIA LINK FOR FULL DETAILS & FLOORPLANS!* Introducing an architectural marvel in the established community of Crescent Heights. This newly built 5-bed, 3-bath BUNGALOW infill with a LEGAL 1-bed, 1-bath CARRIAGE SUITE redefines urban luxury, offering a stunning primary residence alongside an independent suite—ideal for multi-generational living or rental income. From the moment you arrive, this home captivates you with its striking curb appeal, LOW-MAINTENANCE STONE & COMPOSITE EXTERIOR, FULLY LANDSCAPED YARDS, and CONCRETE WALKWAYS. Inside, soaring VAULTED CEILINGS, WIDE-PLANK ENGINEERED OAK FLOORING, and oversized EUROPEAN WINDOWS create a bright and sophisticated atmosphere.The gourmet CHEF’s KITCHEN is a masterpiece, featuring a TOP-OF-THE-LINE APPLIANCE PACKAGE, CUSTOM CABINETRY, QUARTZ COUNTERTOPS, a large CENTRAL ISLAND, and UNDER-CABINET LIGHTING. The open-concept design flows into the elegant dining area and living room, complete with a natural gas fireplace and sliding doors leading to the backyard. A tiled mudroom with built-ins ensures seamless organization. The PRIMARY SUITE is a retreat boasting VAULTED CEILINGS, an OVERSIZED WALK-IN CLOSET, and a SPA-INSPIRED ENSUITE with HEATED FLOORS, DUAL VANITIES, a FREESTANDING SOAKER TUB, and a LARGE TILED SHOWER—a spacious second bedroom and a stylish main bathroom complete the main floor. The FULLY FINISHED BASEMENT offers 9’ CEILINGS, a large REC ROOM with a WET BAR, a FORMAL GYM with mirrored walls, three additional bedrooms with oversized windows, a 4-PIECE BATHROOM, and a FORMAL LAUNDRY ROOM with a sink and storage. Stepping outside, the backyard is a PRIVATE OASIS featuring a SPACIOUS DECK with a GAS LINE for a BBQ, HEATER, or FIREPIT. The DOUBLE GARAGE is HEATED, INSULATED & DRYWALLED, ensuring comfort year-round. Perched above the garage, the LEGAL CARRIAGE SUITE offers WIDE-PLANK FLOORING, an OPEN-CONCEPT LIVING AREA, a MODERN KITCHEN with STAINLESS STEEL APPLIANCES, a spacious BEDROOM, an d a FULL 4-PIECE BATHROOM—ideal for extended family or rental income. Located in Crescent Heights, this home provides unparalleled access to DOWNTOWN, BOUTIQUE SHOPS, TRENDY RESTAURANTS, and SCENIC PARKS. The Bridgeland LRT, major roadways, and the Bow River pathway system are just minutes away. This isn’t just a home—it’s a LIFESTYLE. Schedule your private showing today! (id:51989)
RE/MAX House Of Real Estate
615 Buffaloberry Manor Se
Calgary, Alberta
Welcome to your dream home in the heart of Logan Landing, Calgary’s vibrant new SE community where nature, convenience, & modern living come together. Imagine waking up in a home designed not just for living but for thriving - where every detail is thoughtfully crafted for comfort, style, & functionality. Step inside this 1,877 sq ft masterpiece and you’re greeted by a flood of natural light and warm, trendy luxury vinyl plank flooring that guides you through the main level. The flex room at the front of the home offers endless possibilities - a spacious office, a playroom, or even a creative space to unwind. Continue through the foyer and discover a chef-inspired kitchen featuring off-white cabinetry, sleek light grey quartz countertops, and striking black hardware. Picture yourself whipping up dinner on the spacious island while friends gather around with their beverage of choice. With a large pantry, your kitchen essentials are always organized and within reach. The dining area adjacent to the kitchen is perfect for hosting. Flow seamlessly into the great room - the perfect place to relax in front of the TV or entertain guests. Step out onto the rear deck and envision weekend BBQs, morning coffee, or evenings under the stars. With a $2,000 landscaping allowance, you can create the outdoor oasis you’ve always wanted. Upstairs, retreat to your primary suite, designed as a true sanctuary. The spa-like 5-piece ensuite invites you to unwind with a deep soak in the tub or a refreshing walk-in shower, while the massive walk-in closet ensures everything has its place. Two additional bedrooms are generously sized, each filled with natural light - perfect for family or guests. Laundry day is a breeze with the convenient upper-floor laundry room, just steps from the bedrooms. The double front attached garage adds both convenience and storage, and the home comes with a $6,954 appliance allowance so you can handpick the perfect appliances to match your lifestyle. Set for comp letion on May 21, 2025, this home isn’t just about stunning finishes & thoughtful design - it’s about creating a space where memories are made. Logan Landing offers walking trails, future parks, and easy access to amenities, making it the perfect backdrop for your next chapter. Ready to make this house your home? Schedule your private tour today - your dream lifestyle is waiting! *Photos are from a different property that is completed - similar model, different finishings. Please see last photo for interior selections of this home.* (id:51989)
Royal LePage Benchmark



