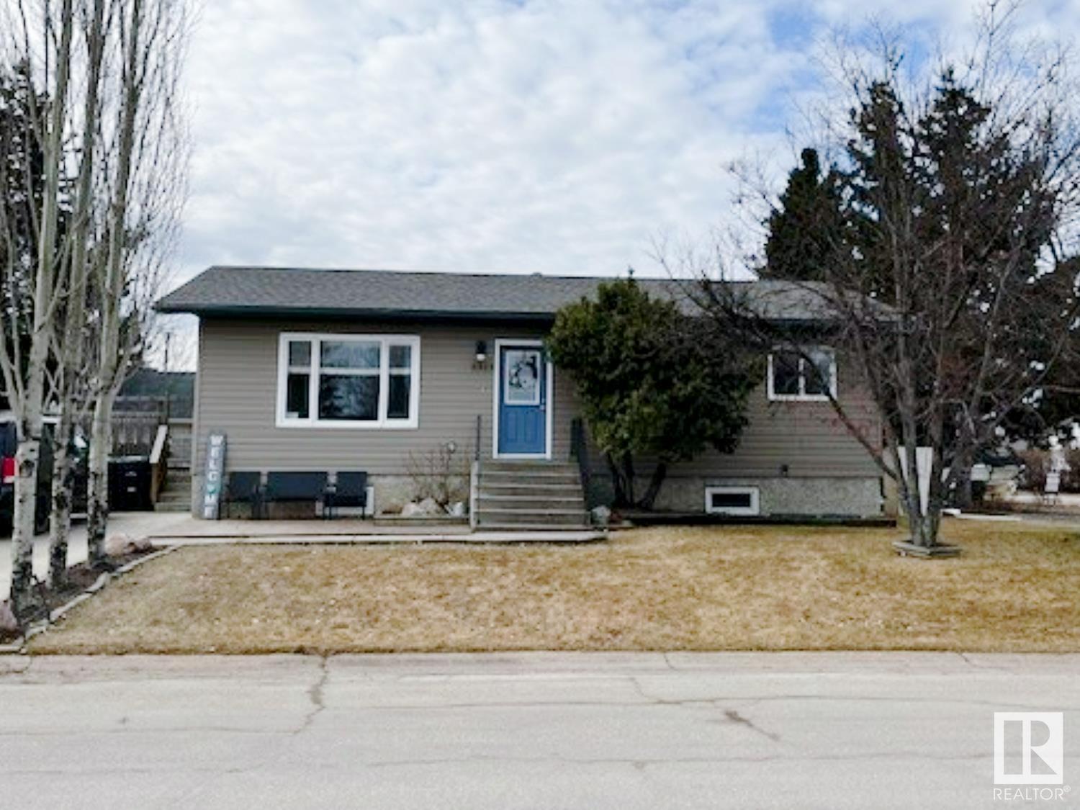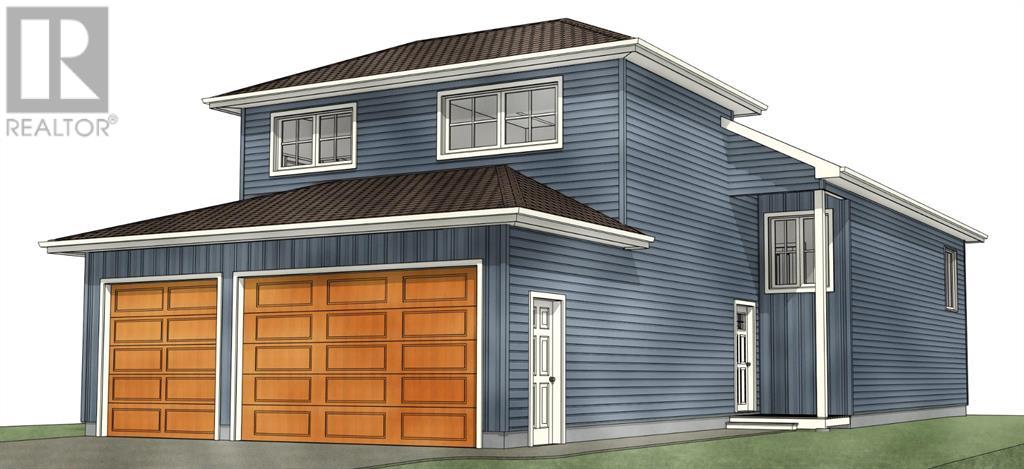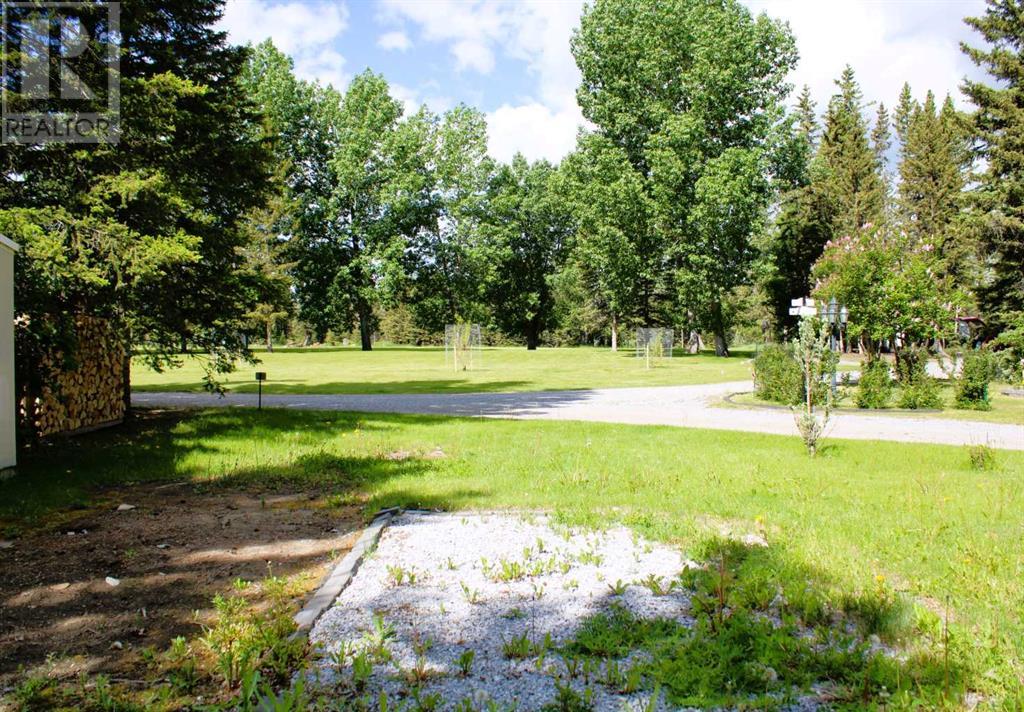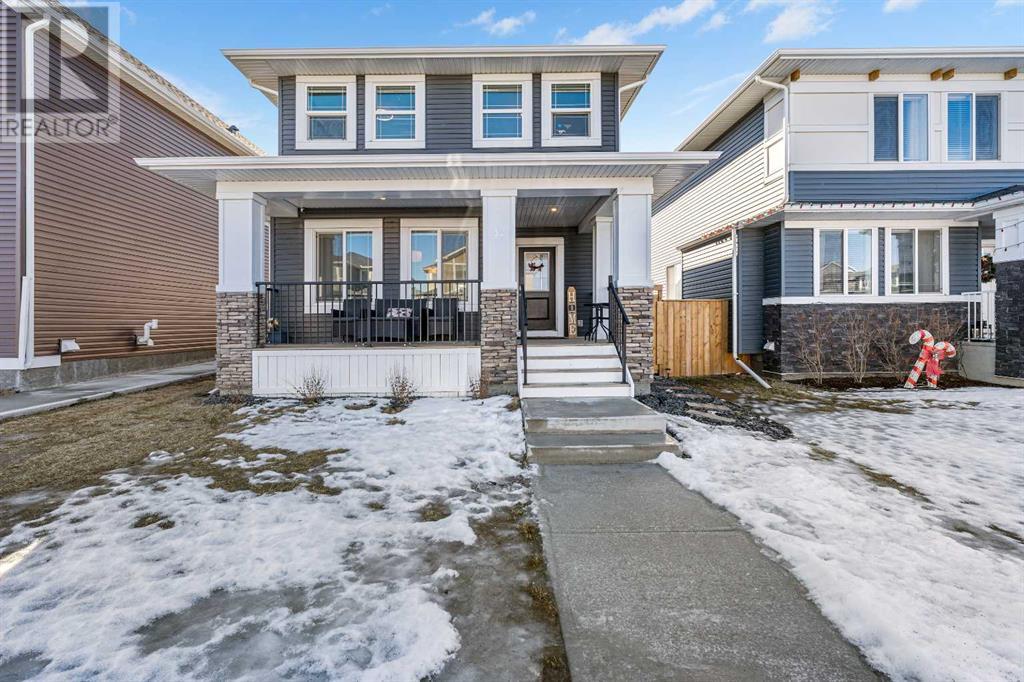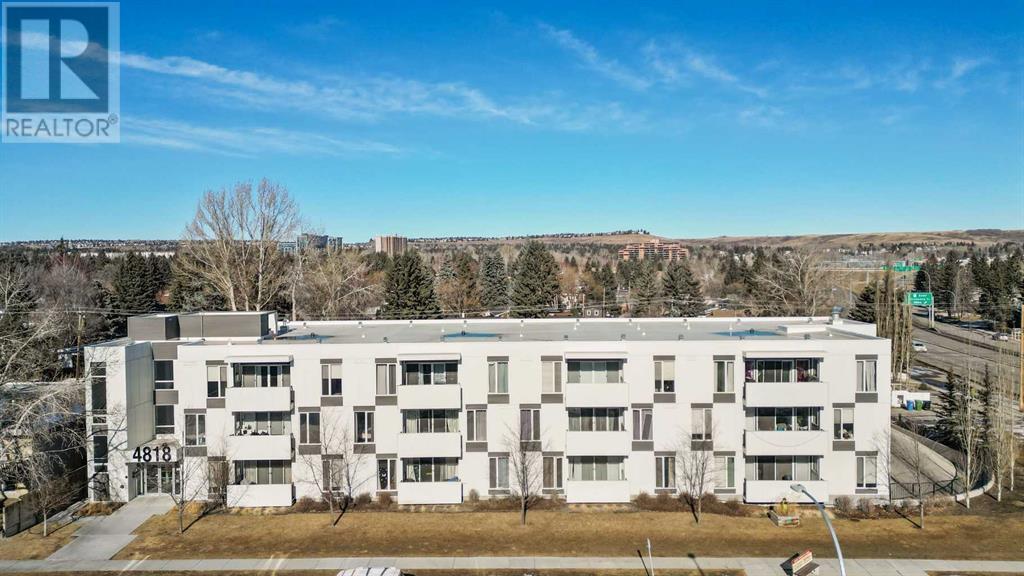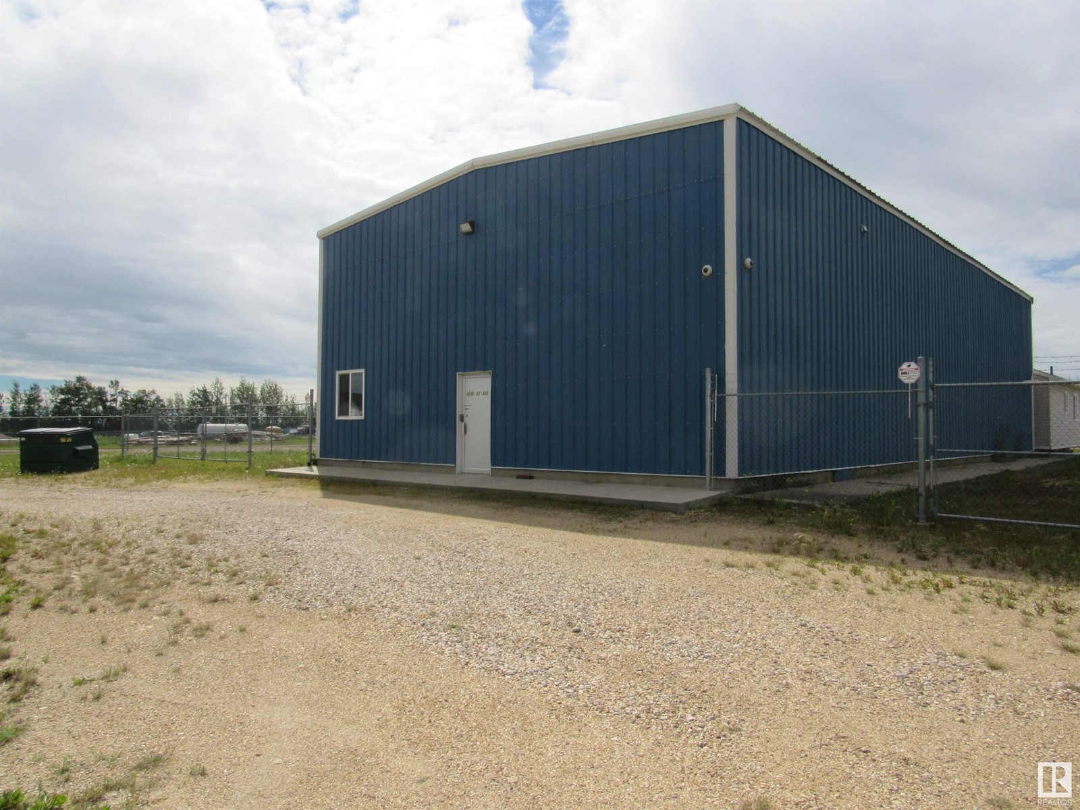looking for your dream home?
Below you will find most recently updated MLS® Listing of properties.
5323 57 St
Cold Lake, Alberta
What a home! Located on a massive corner lot in Cold Lake South, this fully upgraded home will leave you wanting nothing. Outside is a large detached garage, plenty of parking - including RV parking space - and a fenced and landscaped yard. Once inside you will love the upgraded kitchen with dark lush cabinets, quartz countertops, stainless steel appliances and modern backsplash. The dining room features upgraded lighting and then flows into the spacious living room with big picture window. Three good-size bedrooms on the main and a bathroom you have dreamed about - all redone by Bordeleau Cabinetry - custom tile shower, double sinks - pure luxury. Downstairs is a spacious family room, 2 other rooms, a 2nd bathroom and laundry room. Additional upgrades include windows, shingles (2024), paint (2020), trim, front and side door (2020), central air. (id:51989)
Royal LePage Northern Lights Realty
73 Cooper Road Se
Medicine Hat, Alberta
Welcome to your dream home! This beautifully renovated 1,267 sqft bi-level has been meticulously updated by a professional home builder, ensuring exceptional craftsmanship and design throughout. Nestled in a fantastic central location, this property boasts sleek flooring, elegant trim, stylish lighting, and a contemporary color palette that flows seamlessly from room to room.Inside, you'll find five spacious bedrooms, offering plenty of room for family and guests. The master suite features a luxurious 3-piece ensuite with a walk-in shower, providing a private retreat, as well as two large closets. The main floor features a second large bedroom and a four piece bath .The open concept main level is the heart of the home, featuring an expansive kitchen and dining area perfect for entertaining. The kitchen is a chef's dream, showcasing stunning granite countertops, a gas range and a large island complete with a wine fridge, making it ideal for both casual family meals and elegant gatherings.High-end finishes are evident throughout, with exquisite woodwork that adds a touch of sophistication and showcases the expertise of the renovations. For added convenience, the main floor includes a laundry area, making daily chores a breeze.On the lower level you will find 3 additional; bedroom's, all big enough for teenagers, a home office, exercise room or anything else. There is another full bathroom, large family room with fireplace and loads of storage.Step outside to a large covered deck, perfect for summer gatherings, and enjoy the beautifully landscaped yard, fully fenced with vinyl fencing and equipped with underground sprinklers for easy maintenance. The oversized heated double garage provides ample space for vehicles and storage, ensuring that every need is met.Recent upgrades include a new furnace installed in 2023 and air conditioning added in 2017, providing comfort year-round. Located in a desirable established neighborhood, this home beautifully combines modern amenities with a warm, inviting atmosphere, all crafted by a professional builder.Don’t miss the opportunity to make this exceptional property your own! Schedule your private showing today! (id:51989)
Royal LePage Community Realty
11458 107 Avenue
Grande Prairie, Alberta
Welcome to "The Major" Job 223 by Grande Built Homes, a stunning 3-bedroom, 2-bathroom residence in Westgate. Situated on a spacious lot with peaceful country views and no rear neighbors, this 1,589 sq. ft. home offers a perfect blend of modern design and functionality. The open-concept layout features a well-designed kitchen with stone countertops, a center island, a pantry, and ample cabinetry, seamlessly flowing into the dining and living areas. The main floor includes two comfortable bedrooms and a full bathroom with high-quality finishes. The private primary suite, located on the upper level, serves as a luxurious retreat, complete with a walk-in closet and a spa-inspired ensuite featuring dual sinks, a stand-alone soaker tub, and a tiled glass shower. Designed for both comfort and practicality, this home also includes large windows to maximize natural light and a fireplace to create a cozy atmosphere. The exterior boasts a triple garage and a deck, offering the perfect space to relax and take in the surroundings. With easy access to fantastic amenities and services, "The Major" is an incredible opportunity to own a brand-new home in one of Grande Prairie’s sought-after communities. Secure your dream home today! (id:51989)
Exp Realty
43, 400 Silin Forest Road
Fort Mcmurray, Alberta
This townhouse was built new in 2018 and is currently in show home condition. Walk in unpack your belongings and put your feet up. Absolutely nothing you need to do to make this place HOME. This townhome has three levels above ground and every inch of space is nicely appointed and ready to be enjoyed. This place really has to be seen to be appreciated. Call for your private showing today. (id:51989)
Royal LePage Benchmark
9821 103 Ave
Clairmont, Alberta
Whether you've been sketching blueprints for your dream home or envisioning the relocation of your existing manufactured home, consider this property in Clairmont your blank canvas. Just a 10-minute drive from Grande Prairie, it offers that small community feel while keeping you mere minutes away from city amenities! This lot, measuring a generous 49 x 119, provides the perfect space for your dream build or a manufactured home. Not only is this property zoned RR-4, but it also boasts county taxes!The previous house has been recently removed, leaving the site ready for your vision. Back alley access adds a practical touch, opening doors for a garage or extra parking. Don't let this opportunity slip through your fingers. Call your dedicated REALTOR® today! (id:51989)
RE/MAX Grande Prairie
246, 5230 Highway 27
Rural Mountain View County, Alberta
MAKE #1 Timber Rise your SUMMER DESTINATION. This undeveloped property provides a pristine canvas, ready for your individual customization. It will comfortably accommodate a large RV or Park Model. Park services of plumbing, water, and electricity are in place. The level and spacious lot provides ample room for easy RV placement, allowing you more time to relax and enjoy your time-off freedom. There is sooo much potential .... Add a tiered deck and a cozy firepit and you have designed an idyllic setting to enjoy the unobstructed westerly views to the serene Red Deer River corridor. Perfect to create timeless memories in the heart of the great outdoors. The majestic Rocky Mountains tower grandly in the distance.The lot is in a superb location close to all the amenities and access to the river trails for unlimited hiking. Tall Timber Leisure Park nestled in the picturesque town of Sundre, Alberta, is a premium destination for RV adventures. Surrounded by awe-inspiring natural beauty, the park offers an array of family-friendly amenities, including an inviting indoor pool and hot tub, a convenient snack bar, a well-equipped laundromat, two expansive playgrounds, a Bocce Court, a horseshoe pit, a baseball diamond, and Pickleball facilities. There is something to do and see for all ages. The park and Sundre, serve as a gateway to a diverse range of outdoor activities, including unparalleled golfing, exhilarating rafting, invigorating walking/biking, and superb fishing opportunities. Tall Timber is a secure gated community overseen by welcoming management—rest assured your investment is safe !! Put an end to the frustration and disappointments of pre-booking your precious weekend getaways!! Make Timber Rise your #1 SUMMER DESTINATION !!! (id:51989)
Century 21 Westcountry Realty Ltd.
32 Chelsea Cape
Chestermere, Alberta
This 4 Bedroom 4 bathroom Home located in a Cul De Sac in the heart of Chelsea Chestermere is perfect for Family Life, Entertaining and Relaxing! Open Concept main floor with 9' Ceilings and upgraded flooring! Luxury Vinyl Plank, herringbone, water proof, scratch resistant, pet proof! Featuring 3D acoustic wall panelling in the living room. Bright Kitchen with granite Island and walk in pantry with Bjornson Cupboards make meal time easy! Mud Room and powder room round out the main floor! Upstairs you will be greeted by Mohawk Smart Strand Silk, Stainless Carpet throughout the large bonus room and all 3 bedrooms including the huge primary suite, your private oasis with walk in closet, large soaker tub and stand up shower. All bedrooms upstairs offer ceiling fans with remotes. Luxury Vinyl Tile complete the upgraded bathrooms. Lower Level offers 4th bedroom with walk in closet, full bathroom, huge multipurpose media room equip with Sound system and ample extra storage space including enough room for a second fridge and deep freeze. Banded shade window coverings throughout. Central Air Conditioning to keep you cool all summer! Charming front porch, large back deck, fully fenced with double car garage. Incredible family home! OPEN HOUSE SATURDAY April 12, 2 - 4 PM. (id:51989)
Cir Realty
309, 4818 Varsity Drive Nw
Calgary, Alberta
Nestled in the heart of Varsity, this beautifully updated top-floor condo offers the perfect combination of style, comfort, and convenience. From the moment you arrive, the well-maintained exterior and the mature trees set the tone for a welcoming and vibrant community. Inside, this bright and spacious home features soaring 9’ ceilings and an open floor plan, creating an inviting space that’s perfect for entertaining family and friends. The kitchen is a chef’s dream, complete with stainless steel appliances, stone countertops, and a central island that flows effortlessly into the living area. Laminate flooring enhances the modern feel, while all three bedrooms have been upgraded with plush new carpets. The entire unit has been professionally cleaned, making it truly move-in ready. A full-size laundry room and additional storage space add to the convenience of this well-thought-out floor plan. Step outside onto the large balcony, perfect for enjoying morning coffee or unwinding after a long day. The condo also includes an assigned underground parking stall and a separate storage unit. Located just minutes from Market Mall, grocery stores, schools, and the University District shopping area, this condo puts everything you need within easy reach. The University of Calgary, Alberta Children’s Hospital, and Foothills Medical Centre are all nearby, making it an ideal location for students, professionals, and families alike. Varsity is also home to beautiful parks and green spaces, offering endless opportunities to enjoy the outdoors. With its top-floor location, modern updates, and unbeatable convenience, this condo is a must-see. Schedule your private showing today! (id:51989)
Century 21 Bamber Realty Ltd.
5204 45 Ave
Fort Vermilion, Alberta
Nestled in a peaceful cul-de-sac in Fort Vermilion, this brand-new duplex offers a fantastic opportunity for homeowners or investors alike. Each unit is over 1500 sq/ft per side, and features 2 bedrooms and 2 bathrooms, with a thoughtful design that gives it a very spacious feel. No stairs in this building, just step right inside to a welcoming entrance that leads into an open-concept kitchen and dining area, complete with ample cabinetry, corner pantry, and generous living space. The master bedroom boasts an accessible shower, ensuring convenience for all, while in-unit laundry adds to the ease of daily living. A heated attached garage provides year-round comfort, and the large backyard with a concrete patio is perfect for outdoor relaxation or entertaining. Don’t miss this incredible opportunity to own a thoughtfully designed, modern duplex in a prime location, Immediate possession available! (id:51989)
RE/MAX Grande Prairie
151 Martha's Meadow Close Ne
Calgary, Alberta
This is your chance to own a stunning two-story home with a front-attached garage! Built in 2013, it features brand-New stucco and roof (2024) and is located in the vibrant community of Martindale NE. The main floor boasts a spacious foyer, open-concept layout, granite countertops, newer stainless-steel appliances, and a cozy living room with a fireplace. Upstairs, you’ll find three bedrooms, including a bright master with private access to a 4-piece bath, plus a huge bonus room—perfect for a growing family. The newly built (2024) illegal basement suite includes a modern kitchen, 4-piece bath, private laundry, and a separate entrance. This home sits on a large pie-shaped lot with a double-attached garage and easy access to schools, parks, shopping, and amenities. Homes like this don’t last long.Entry to illegal basment suite is from garage seprate side door.Book a showing with your realtor. (id:51989)
Trec The Real Estate Company
#1 52380 Rge Rd 233
Rural Strathcona County, Alberta
WHAT AN OPPORTUNITY....3 ACRES FLAT SITE.....KIDDY CORNER TO WALL MART, RIGHT BEHIND HOME HARDWARE....CURRENTLY ZONED RCL LOW DENSITY COUNTRY RESIDENTIAL.... HIGHEST AND BEST USE = TBD. Right at the municipal boundary with Unique opportunity for Mixed use development. Immediate access to Wye Road and high traffic corner. (id:51989)
RE/MAX Elite
2703, 1100 8 Avenue Sw
Calgary, Alberta
Wake up every morning to panoramic views stretching from downtown Calgary to the Bow River and the Rocky Mountains from this fully renovated 27th-floor sub-penthouse in Calgary’s Downtown West End. With floor-to-ceiling windows wrapping around the unit, you’ll enjoy stunning views in nearly every direction—west, northwest, north, northeast, and southeast. Whether it’s the sparkling city skyline at night, the peaceful river below, or the snow-capped peaks in the distance, the scenery here is nothing short of spectacular. This expansive 2,442 sq. ft. 2-bedroom condo blends modern elegance with thoughtful design, perfect for those who appreciate both luxury and functionality.Step inside and be greeted by floor-to-ceiling windows that flood the space with natural light, offering uninterrupted city and mountain views from nearly every room. The open-concept living area features a striking ethanol fireplace, creating a warm and inviting atmosphere. Just beyond, the sunroom provides the perfect spot to unwind and take in the sunset over the Rockies.Designed with both form and function in mind, the chef-inspired kitchen features top-of-the-line appliances, including two built-in stoves and a microwave, along with a highly efficient layout following the "Chef’s Triangle" concept. The grand kitchen island not only provides ample workspace and storage but also serves as a stylish gathering place for up to six guests, making entertaining effortless.The primary suite is a private retreat with expansive river and mountain views, a large walk-in closet, and a spa-like ensuite bathroom featuring a walk-in shower with pebble stone flooring. The second bedroom offers the same breathtaking views, its own four-piece ensuite, and a walk-in closet, providing ultimate comfort and privacy for guests or family members.This condo is designed for effortless urban living, with a dedicated laundry space, a generous storage room, and a 2-piece powder room for guests. The unit also comes with two parking stalls. Residents of this premier building enjoy full-time, 24/7 concierge service and exclusive access to an indoor pool, hot tub, steam room, dry sauna, squash and racquetball courts.Step outside and find yourself just minutes from Prince’s Island Park, the vibrant Red Mile, and the charming Kensington district—all within walking distance. Whether you love riverside strolls, fine dining, or boutique shopping, this location puts the best of Calgary right at your doorstep.This is more than a condo—it’s a lifestyle of luxury, convenience, and unparalleled views. Schedule your private showing today! (id:51989)
Real Broker
96 Sundown Crescent
Cochrane, Alberta
Rare Find…Discover exceptional value in this stunning 2,087 SF(RMS Size) residence, meticulously crafted by the esteemed Douglas Homes Master Builder. Introducing the sought after Mount Rundle Model, featuring a sun-kissed west front exposure…just across the street from a walking/bike path and minutes from the future community centre.This radiant and extraordinary 3-bedroom home is a true gem in today's market, brimming with upgrades tailored for you and your family. The open-concept main floor boasts 9' ceilings, expansive windows, and elegant engineered hardwood flooring, creating an airy and inviting atmosphere.The sun-drenched dining area leads to a gorgeous kitchen, complete with a premium builder's grade appliance package, an impressive quartz island, and matching quartz countertops in the ensuite and hallway bathroom. The stylish electric fireplace in the great room adds warmth and charm to the heart of the home.Experience unparalleled luxury in the deluxe primary bedroom, featuring a lavish 5-piece ensuite with his-and-her closets and matching sinks.The grand entrance and front foyer is spacious while the stairs to the upper floor is adorned with exquisite wrought iron railings and a bright, roomy loft.The versatile flex room on the main level, complete with two 8-foot doors, is perfect for working from home or pursuing hobbies. This sought-after floor plan in Sunset Ridge has been designed with your growing family in mind.Rancheview K-8 School is just a few blocks away and the St. Timothy High School is at the south end of Sunset Ridge, just a few minutes drive away. The future community centre and a third school, once done, will only be a short walking distance. Escaping into the mountains is about 40-45 minutes away on the scenic road. Driving back to the City of Calgary is only about 30 minutes and to your nearest Costco as well and around 45 minutes to the airport. Embrace elegance and sophistication in this remarkable home – schedule your viewing today and seize this extraordinary opportunity. Don't miss out! *** Pictures from our Mount Rundle Model Showhome... 96 Sundown Crescent listing has a slightly different exterior & interior finishing package and layout than as shown in the pictures presented here.(Attention fellow agents: Please read the private remarks.) (id:51989)
Maxwell Canyon Creek
4509 - 62 Avenue
Barrhead, Alberta
Fantastic shop and office set up on fully fenced 1 Acre lot in the industrial park in Barrhead. Turn key shop and office with nothing to do other than move your business in and begin operating out of your new location! (id:51989)
RE/MAX Results
27 Legacy Glen Heights Se
Calgary, Alberta
GST IS INCLUDED IN THE PRICE * LOOK MASTER BUILDER has added a long list of Builder upgrades to this amazing 4 BEDROOM home to ensure that you'll be thrilled with the final results on the possession day! Check and compare the standard features : Side entry to basement, main floor den, walk through pantry, large kitchen island - a full length eating bar and 1" thick quartz countertop, 3 stylish pendant lights over the island, soft close cabinet doors and soft close drawers, two tone kitchen cabinets, "shaker styled" cabinet doors, cabinets roughed-in for a built-in microwave, chimney hood fan rough-in, spacious kitchen pantry, 36" high upper cabinets, stylish Blanco Silgranit kitchen sink with soap dispenser, 2 sets of pots and pans drawers, gasline for a gas stove, large great room with 50" wide fireplace, a fireplace mantle, an in-wall conduit for a TV above the fireplace mantle, white "Zebra Blinds" window coverings, Berkley modern interior doors that provide more sound reduction, sturdy satin nickel wire shelving, California knockdown textured ceilings throughout, exquisite QUEST XL Luxury Vinyl Plank flooring on the main floor, dignified vinyl tile to be installed in the upper bathrooms and laundry room, wide staircase to the upper floor, black metal spindles on staircase and upper floor, black door handles, black hinges and matte black bathroom hardware, large 36 sf. laundry room, ensuite has a quartz countertop with 2 undermount sinks, free standing ensuite tub, 4' wide "TILED" ensuite shower (tiled to the ceiling) 1 row of tile above counters in upper bathrooms, bathroom vanities have a bottom drawer, the main bath tub has vinyl tile extended to the ceiling, upper floor bonus room, the mudroom has a built-in bench and coat hooks unit, triple pane windows, clean air filtration system(HRV), General Aire drip humidifier, 96% high efficiency 2 stage multi-speed furnace, 80 gal US hot water tank, ECOBEE SMART Thermostat with HRV control, 200 AMP electrical pa nel, 2 sewer backup valves, basement has plumbing rough-ins for a bathroom, laundry facilities and kitchen sink, 9 ft. foundation wall height, painted basement floor and stairs, soffit plug and switch, gasline for BBQ, elegant Tudor front elevation with stone accenting and a $500 front landscaping certificate! RMS measurements taken from Builder's blueprints. Photos are representative. (id:51989)
Maxwell Canyon Creek
5216 50 Avenue
Vermilion, Alberta
Opportunity Awaits. Situated in the heart of Vermilion, AB, boasting 3 full lots, this 3600+ SQ FT building supplies 5 bays with newer glass paneling. Although previously used as a car wash, it has mechanics-bay written all over it. One bay provides an industrial hoist while another supplies a mechanics bay/pit. The remaining 3 are currently set-up as wash bays. Also set-up is a main-office area as well as a public washroom. All 3 lots are zoned: C3 Highway Commercial which provides a wide array of suitable business (id:51989)
Vermilion Realty
504047 Range Road 80
County Of, Alberta
5.05 Acres of Country Living – Build Your Dream Home!Discover the perfect blend of privacy and convenience with this 5.05-acre property, ideally located just off Highway 16 on Claysmore Road. Whether you're looking to build your dream home, start a hobby farm, or simply enjoy the beauty of country living, this land offers endless possibilities. - Mature Trees & Partial Fencing – A mix of established trees provides natural beauty and privacy, while the partially fenced property adds flexibility for future development. - 26 x 40 Insulated Shop with Mezzanine – This spacious, insulated shop offers plenty of room for storage, a workshop, or business use. - Prime Location – Enjoy the peace and quiet of rural life while remaining close to major roadways for easy commuting. This is a rare opportunity to own a versatile piece of land in a desirable location. (id:51989)
Real Estate Centre - Vermilion
10615 134 St Nw
Edmonton, Alberta
Step into this beautiful home in Glenora, Edmonton's most sought-after neighborhood. This cozy retreat combines contemporary design w/ traditional charm. The bright, spacious living room houses has cozy wood-burning firplace & large picture windows overlooking lush mature trees. This home boasts a large chef's kitchen decked w/ granite countertops, ample storage and upgraded appliances w/ in-floor heating. Waltz into an elegantly landscaped & fenced backyard w/ a rundle stone patio. The main floor has three bedrooms and a full bathroom w/ marble countertops. Downstairs, a fourth bedroom, an oversized family room w/ custom built-in cabinetry & gas fireplace, a 4pcs bathroom & large laundry room. A fabulous location, minutes from the ravine, shops, river valley, & Edmonton Downtown. Only half a block from Progressive Academy. Other features: newer windows, AC and Furance(2023), water softener, metal gutter guard, underground irrigation system, double oversized heated garage, built with 2X6.....more. (id:51989)
Initia Real Estate
4 Cranna Place
Lacombe, Alberta
Everything you're looking for in large family home is HERE.This gorgeous CUSTOM COLBRAY home sits on a massive 10000+ square foot pie lot nestled in the trees and steps from Cranna Lake. With AMAZING curb appeal, this home is immaculate and move-in ready. The large front entrance with an OPEN STAIRCASE is finished in pretty porcelain tile and features built-in benches with convenient storage and a clever two way coat closet. Several steps take you to the stunning OPEN TWO STOREY main living area. This spacious entertaining area is anchored by the beautiful slate gas fireplace. Well lit with floor to ceiling windows and a large chandelier, this space was meant for gatherings. The large chef's kitchen has plentiful counter & work space, so many cabinets, room for a coffee bar and a massive island with seating. Finished in rich dark tones with contrasting granite, the effect is stunning. There is a handy WALK THROUGH Pantry with a built in alcove for a stand up freezer. The eating area offers enough room for a large kitchen table and looks into the treed yard. Extending past the walk through pantry is a HUGE LAUNDRY & MUD room. There is additional built-in cabinet storage flanking the washer and dryer and topped with a long folding counter/ countertop. There is a walk in utility cupboard, FOUR custom built in LOCKERS with cubby storage and access to the TWO WAY coat closet. This also has access to the 24' x 25' garage. A two piece bath rounds out the main floor. Up the open staircase leads you to the second story. With the open concept design, this light and airy second floor is kept bright yet cozy with warm plush carpeting. The master suite is simply beautiful. More floor to ceiling windows and an absolute DREAM ensuite. Expansive double sinks with so much storage, a deep soaker tub surrounded by frosted windows, a walk in shower and a water closet. The walk-in closet is 6' x 12'. There is a good sized BONUS ROOM, a WALK IN linen closet, two additional bedrooms & a four piece bath. Into the basement offers MORE GREAT SPACE. There is a small family room with a DRY BAR complete with microwave and mini fridge. The LARGE THEATRE ROOM offers optimal setup for watching your favourite flicks on the WALL SCREEN; projector included! There are also TWO MORE large bedrooms and a full 4 piece bath. Oh so cozy with in-floor heat!The yard is truly one of a kind. The main level composite deck spans the back of the house and looks into the treed and secluded yard. The large retaining wall adds so much usable space to the sloped side of the yard, and the tree house is an ADDED bonus. The numerous trees and shrubs keep the yard private and tranquil. Cranna lake, the trail system and school are only minutes away. With its warm contemporary design, this stunning showpiece offers room for EVERYONE, especially families that NEED SPACE! Tucked away in a quiet close, this home is a TEN! (id:51989)
Royal LePage Network Realty Corp.
1134 21 Street
Wainwright, Alberta
This spacious family home is situated in a quiet cul-de-sac on a large pie shaped lot. Nestled in a peaceful and desirable neighborhood, is this stunning 4-bedroom, 3-up-1-down home with a double attached garage and beautiful 2 tiered deck in back yard. The spacious open-concept main level offers a bright and open living room, dining area, and sunny kitchen with walk-in pantry. The living room offers a cozy ambiance with a wood burning fireplace, creating the perfect space for gatherings. With 3 bedrooms on the main level, this home is the ideal family home. The primary bedroom is complete with a 3pc. ensuite creating a relaxing retreat. The fully finished basement provides you with a large family room, games/rec room, additional bedroom, good sized office/den, & 3pc. bathroom. The covered deck off the dining room accommodates all weather entertaining. Rounding off this property is a fully fenced yard & central air-conditioning! (id:51989)
Coldwellbanker Hometown Realty
#205 4008 Savaryn Dr Sw Sw
Edmonton, Alberta
WELCOME to ARA at LAKE SUMMERSIDE! This beautiful and spacious well maintained 2 bedroom 2 bathroom condo comes with several feature such as open-concept layout with an ABUNDANCE of NATURAL LIGHT that connects the living area to the MODERN KITCHEN with stainless steel appliances, QUARTZ countertops, PANTRY & ISLAND complete with breakfast bar. It also features Vinyl plank flooring and large balcony. Bedrooms on both sides of the living room with walk-through closet into the 3 piece en-suite bathroom. Enjoy living here while gaining SUMMERSIDE lake access with an included membership in the Summerside beach club where you can canoe, paddle board, join the community classes and programs, and relax on the beach. Heat and water included in condo fees! The building also offers a gym, common room, and secured entrance for safety, storage and Titled parking stall. Get ready to move in! (id:51989)
Exp Realty
Pt 14&12&11 36-59-12 W5 Wellwood Court Subdivision
Whitecourt, Alberta
Prime residential development land in the heart of Whitecourt conveniently located close to all amenities. 5.2 acres of cleared, levelled land requiring no costly additional fill. A 25 lot subdivision has currently been engineered and approved by the town, allowing for immediate lot development. However, the size more than allows for a different design, allowing for up to 35 lots if so desired. Don't miss this tremendous development/investment opportunity. (id:51989)
RE/MAX Advantage (Whitecourt)
781004 Range Road 42
M.d. Of, Alberta
This great property features 148.4 acres on both sides of the river. It is mostly bush with trails cut into it, and huge yard site. It boasts a 1981sf home with amazing 3 season room, and great east facing front deck and wes back deck, both also get the wonderful south sun. You get a 30 x 40 heated garage with drain & 2 10' x 12' doors. Garage holds 2 2000 gal cisterns. As you enter the family room, you are greeted with bar, perfect for entertaining. The huge open kitchen boasts lots of dark cabinets, an island and a pantry and is open to the dining area, which has patio doors to the 3 season sun room. There is another family room off the dining area. You get vaulted ceilings, gas fireplace, built in shelving. There are large bedrooms. The master offers walk in closet & huge en suite with his and her sinks. This is a beautiful home with lots of light You have about 20 acres of trails cleared through out, wide enough for a truck, and open areas for picnics and camping. There is a dugout, and a pond . There is 5 acres of field and approx. 5 acres of yard, with 15 loads of gravel in drive. This is a perfect rec or cow quarter. You have new shingles on house and garage Call to view (id:51989)
Sutton Group Grande Prairie Professionals
50 Spruce Road
Whitecourt, Alberta
Introducing an exquisite 4 Bedroom, 3 Bathroom family home perfectly situated within walking distance to St. Mary's School and Percy Baxter School. Built in 2012, this residence is fully finished, including a triple car garage.•Entrance: Grand tile foyer sets the tone for sophistication.•Kitchen: Chef's dream with custom maple cabinets, granite countertops, and stainless-steel appliances.•Living Area: Vaulted ceilings and gleaming hardwood floors create an elegant space for family gatherings and entertaining.•Outdoor Space: Sprawling 2-tier deck, with the upper deck sheltered for year-round enjoyment.•Lower Level: Expansive windows so you don’t feel like you’re in a basement, additional bedroom, bathroom, spacious family room, custom-built bar, and cozy in-floor heating.•Side Yard: Generously sized for outdoor activities with a low-maintenance vinyl shed for storage.•Garage: Triple car garage providing ample parking and storage space.•Location: Great location close to Schools, Parks, Playgrounds, Walking trails, Ball Diamonds, Golf Course and Shopping! Impeccably maintained and move-in ready, this residence presents a rare opportunity to embrace a lifestyle of comfort and convenience. Don't miss your chance to make this your dream home! (id:51989)
RE/MAX Advantage (Whitecourt)
