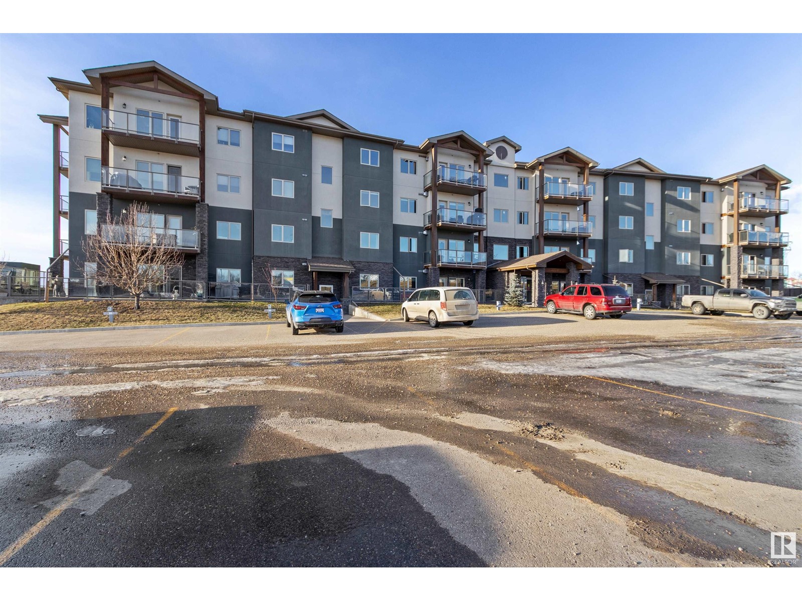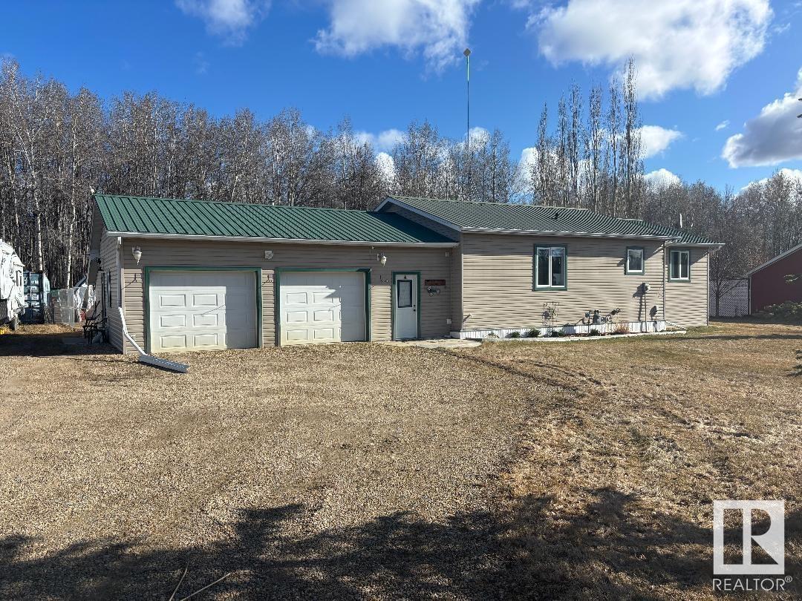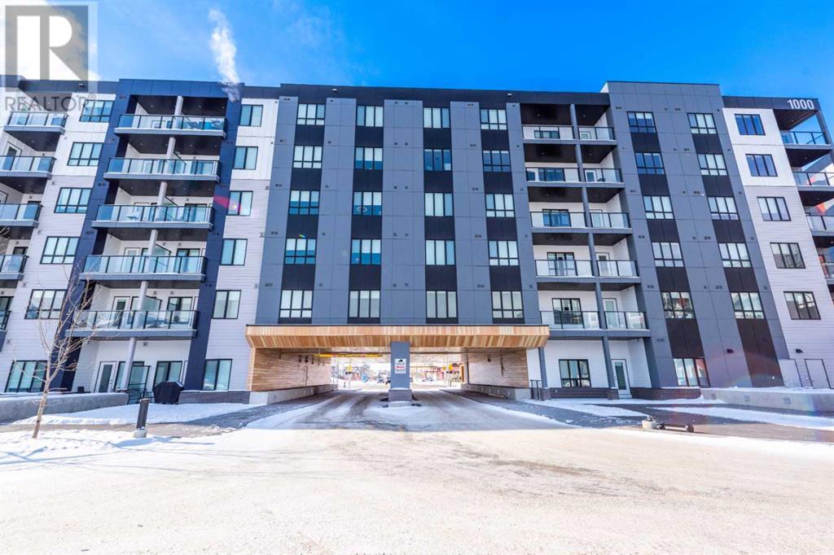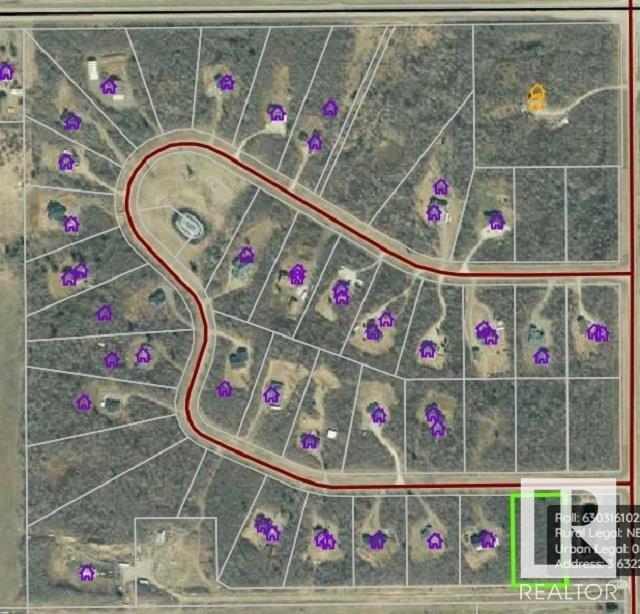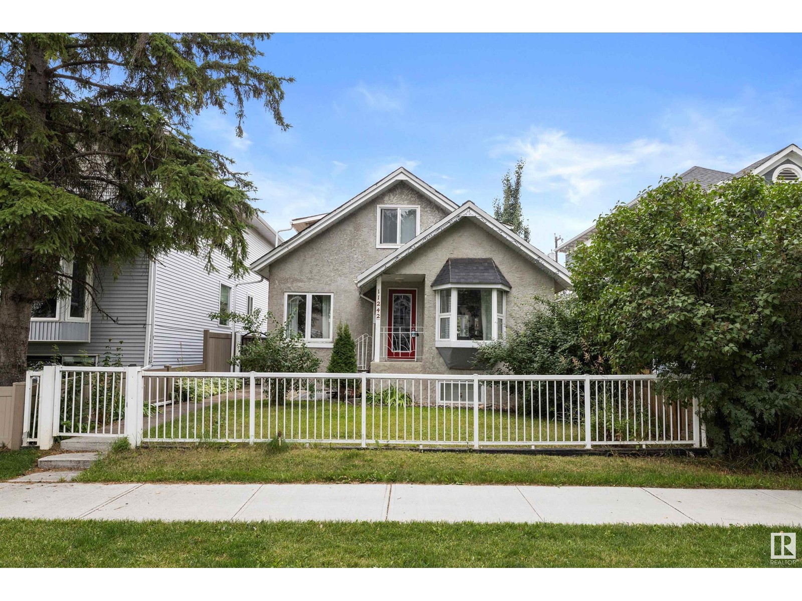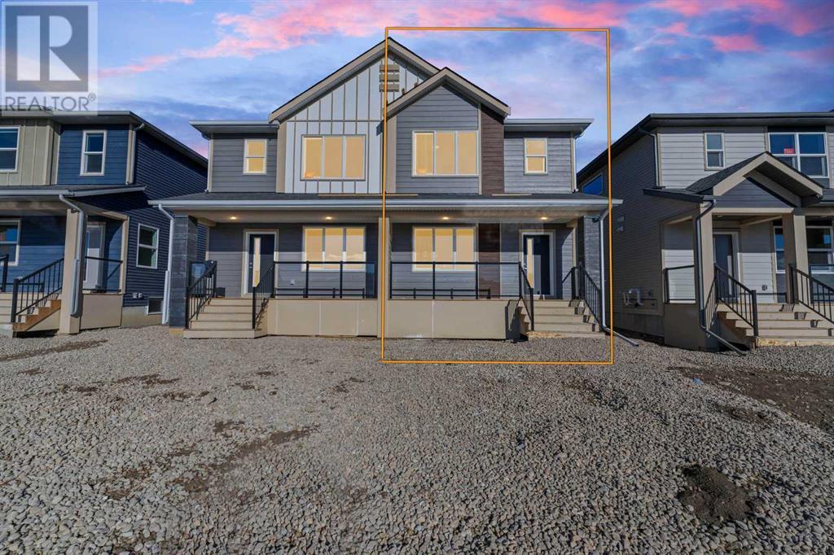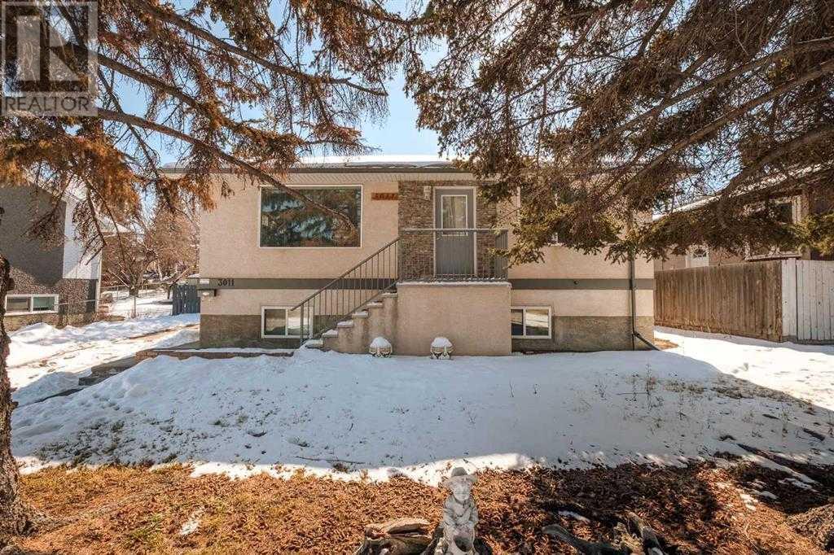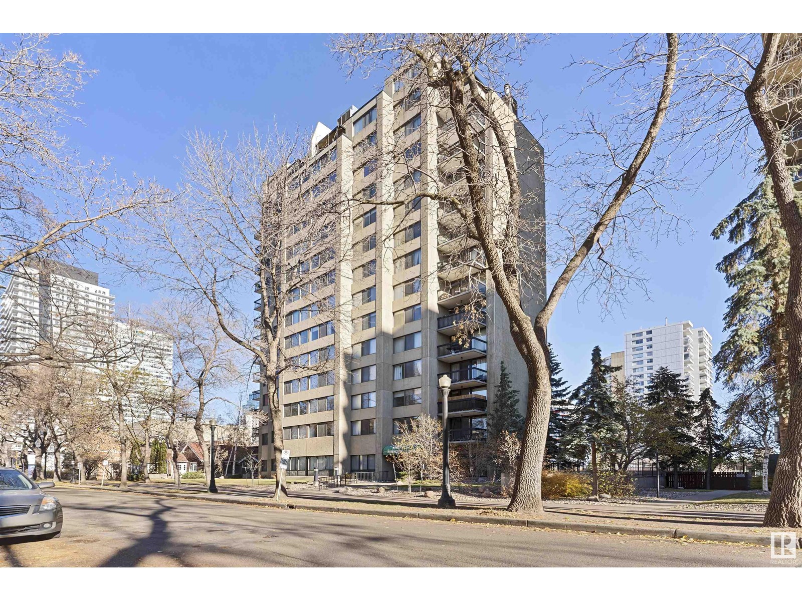looking for your dream home?
Below you will find most recently updated MLS® Listing of properties.
#205 5201 Brougham Dr
Drayton Valley, Alberta
Ironwood Gates, an adult living condo established in 2016 in Drayton Valley, was meticulously crafted with a singular focus - high-end. Upon arrival, a controlled gate enhances security, providing residents with peace of mind. Amenities include underground heated parking, secure door entry, gazebo and a main floor communal space, designed for use by building occupants with a lounge, dining area, kitchen, and patio. Unit 205 stands out as a captivating residence, capturing scenic views from its patio and an open-concept design seamlessly intertwining the kitchen, living, and dining areas with 9' ceilings that add to the overall openness and spacious ambiance. The kitchen is equipped with bar seating, granite countertops, exquisite cabinetry, and stainless appliances. There is also a natural gas hookup, offering the option to switch to a gas stove. Both bedrooms are generously sized, featuring walk-through closets and spacious bathrooms. The primary ensuite is adorned his-and-hers sinks & dual shower. A/C! (id:51989)
Century 21 Hi-Point Realty Ltd
#172 55062 Twp Road 462
Rural Wetaskiwin County, Alberta
This 1423.22 sq/ft home is situated on .47 acres walking distance to Buck Lake. Located in Willow Haven Estate this property shows off its Pride of Ownership. Enter through the double attached garage with In-Floor Heat that carries throughout the entire home. The Foyer has a wood fireplace and leads you into the open Kitchen, Dining Room, and Living Room with a patio door to the covered back deck. The primary bedroom also has a patio door to the same deck that overlooks the fenced backyard and into the environmental reserve behind the property. Three more bedrooms accompany the Primary with one currently being used as an office. This beautiful property also has access to the private gated boat launch, allowing a dock, and boat lift. Start enjoying life on an acreage at the Lake! (id:51989)
RE/MAX Real Estate
1451 Varsity Estates Drive Nw
Calgary, Alberta
Unmatched in its uniqueness! Presenting a one-of-a-kind offering: a top-quality McKinley Masters new build (2019)in Varsity Estates. This extraordinary property features a rare, expansive west-facing lot backing onto the scenic 12th fairway, pond, and Silver Springs Golf Course. Enjoy uninterrupted views of nature and wildlife through the expansive floor-to-ceiling, side-to-side windows that brighten the kitchen, living, and dining areas, with no neighboring homes in sight. This architectural marvel shines with exceptional craftsmanship and premium finishes, including elegant lighting fixtures from Restoration Hardware (RH) and Pottery Barn, RH cabinet and drawer pulls, and Hunter Douglas electric blinds in the kitchen and primary ensuite. Spanning 3723 sqft, the home offers five bedrooms, four bathrooms, and a fully finished basement. Enter through a grand foyer with a 16-foot vaulted ceiling, highlighting gleaming hardwood floors and high ceilings throughout the main floor.The custom-designed kitchen, with 10-foot ceilings, features a spacious island with seating, granite countertops, a prep sink, and ample storage. Gourmet touches include oversized, sill-less east-facing windows, full-height custom cabinetry, and built-ins crafted on-site. The living room boasts 12-foot ceilings, a wood-burning fireplace with a marble surround, and custom built-ins. Seamlessly transition outdoors to the landscaped backyard through the living and dining rooms, expanding your indoor-outdoor experience.Ideal for entertaining, the fully fenced backyard includes a large deck with a pergola, privacy walls, a built-in Weber BBQ, an additional gas line for a heater or fire table, a hot tub, a garden shed, mature trees for added privacy, and a fire pit with a stone patio. The mudroom, with built-in bench seating, lockers, and backyard access, adds convenience. In contrast, a dedicated pantry/laundry room with built-in shelving and counters and a 3-piece bathroom complete the main level. Upstairs, the primary retreat showcases oversized windows, a walk-in closet with custom organization, and a luxurious 5-piece ensuite featuring double vanities with quartz countertops, a standalone tub, a curb less shower, and a private WC. Two additional bedrooms on this level, one with access to an east-facing deck, and a 5-piece bathroom and built-in hallway bookshelves complete this floor.The fully developed basement offers ample space for entertaining and relaxation. It features two bedrooms with electric baseboard heating, a family room with a white brick feature wall, and a versatile rec room. A five-piece bathroom and storage room complete the lower level. Additional highlights include two high-efficiency furnaces with air conditioners, an oversized hot water tank, a heated double-car garage with epoxy flooring, and soundproofed interior walls and floors. This immaculate designer home is truly a testament to pride. A Schedule A must accompany all offers to purchase. (id:51989)
Real Broker
4913 49 St
Elk Point, Alberta
Commercial Building for sale in a prime location!! On the SE corner of a busy intersection in Elk Point is this very well maintained commercial building - offering over 3300 sqft. of both retail space and warehouse room and an attached garage with a 9ft. door - workbenches and more storage shelves. There are 2 office spaces, a 4pc bath, a 2pc bath and a large cold room. The basement is perfect for storage at 2201 sqft. The forced air furnaces are new and the storage areas have OH heating and are new as well. This building is in excellent condition - clean and move in ready. Included - fridge, electric stove, washer, dryer, large safe and a checkout counter. Quick possession is available. 2024 taxes $ 1,921.32. (id:51989)
Property Plus Realty Ltd.
272007 Twp Rd 452
County Of, Alberta
Thriving Tree Nursery and Christmas Tree Farm – A Turnkey Business Opportunity!Located on 160 acres, Fir Ever Green Tree Farm is a well-established and thriving operation that offers both Christmas trees in the winter and landscaping trees throughout the spring, summer, and fall. This exceptional property includes a charming 4-bedroom bungalow home, two shops, a greenhouse, and a cozy log home, making it the perfect setting for a family-owned business with immense growth potential.Key Features:•160 Acres of prime land for tree cultivation and expansion•Turnkey Business with all necessary equipment included•Christmas Trees up to 11 feet can be sold as u-cut or wholesale during the Christmas season. •Landscaping Trees of all sizes from seedlings to 15-foot trees for sale in spring, summer, and fall•Diverse Inventory of landscaping trees can be sold as seedlings, in pots, in burlap(B+B), in wire baskets/burlap or moved with tree spade. •Two Shops for storage, equipment, and operations and renovated antique shed. •Greenhouse for seedlings, propagation or market gardening. •4-Bedroom Bungalow with ample space for family living.•Log Home for additional living or rental space.Why Choose Fir Ever Green Tree Farm?•Established Reputation: After over three decades of hard work and dedication, this farm is well-known in the local community and has a loyal customer base for both Christmas trees and landscaping trees.•Year-Round Income: With Christmas tree sales in winter and landscaping tree sales in warmer months, this operation provides a steady income stream almost all year round.•Ready to Operate: This is a truly turnkey opportunity — the farm is ready to go from day one, with all equipment and infrastructure in place for immediate operation.Starting a business like this in Alberta would take years of effort, but with this farm, you’re stepping into a fully operational, successful business with endless potential.This family-owned and operated far m is the perfect opportunity for someone looking to step into a rewarding and established business.There is a possibility to work off the farm through the slower winter months from January till March. More information available upon request.Don't miss out on this unique chance to own and operate a well-established tree farm with tremendous growth potential. (id:51989)
Real Estate Centre - Coaldale
2 63220 Rge Rd 433
Rural Bonnyville M.d., Alberta
JUDICIAL SALE of the last remaining lots of the developer in the beautiful country subdivision of Riverhaven Estates. Only 14 km from Cold lake and close proximity to the oilfield. The subdivision features private treed lots, paved roads, and a nice playground and green space for community activities. Restrictive covenants are in place to maintain the integrity of the subdivision. (id:51989)
Royal LePage Northern Lights Realty
18 Whispering Springs Way
Heritage Pointe, Alberta
Custom Elegance in Former Lottery Showhome! Stunning one-of-a-kind architecture in this fully finished two storey walkout home backing onto a pond in Artesia at Heritage Pointe located just minutes south of Calgary, the South Calgary Health Campus, and all the amenities of Seton and Cranston! If you are searching for something elegant and unique, the designer and builder of this home had you in mind when creating this home. The perfect combination of peace, privacy, and convenience of Calgary amenities. The builder encouraged their designers to explore and push their creativity for this luxury show piece when creating this fully finished four bedroom, 3.5 bath masterpiece offering over 5600sqft of development with a 3-car garage. Stunning 10 ft ceilings through the main floor featuring a designer kitchen with a curved wall of windows featuring granite counters, expansive curved island, custom cabinetry, and designer built-in stainless-steel appliances that include Sub Zero and Wolf. There is a separate formal dining room, gorgeous living room just off the kitchen space, and a custom designed main floor office/den area that has sliding doors for your privacy. The upper level has an oversized laundry room with storage, three bedrooms, and a custom designed curved bonus room that provides an amazing living space overlooking the pond. The stunning master suite showcase is the ensuite bath with double sinks, an oversized tile and glass shower, and a free-standing soaker tub. The fully finished walkout lower level is an entertainer’s delight! There is a large family/games area with a full wet bar, custom built indoor putting green, fourth bedroom, and a full bathroom. Additional inclusions: full home automation system, two furnaces, two central A/C units, in floor heating, and all the mounted TVs throughout. This home offers custom designed architecture, professional designed interior, extensive upgrading throughout to be the builders showcase masterpiece, over 5600sqft o f developed space for your entire family, and an amazing location backing onto the pond in the award-winning community of Artesia ideally situated just minutes from Calgary! (id:51989)
RE/MAX Realty Professionals
1315, 60 Skyview Ranch Road Ne
Calgary, Alberta
Welcome to this exquisite 1,225 sq. ft. three-bedroom condominium, perfectly situated in the vibrant and highly sought-after community of Skyview Ranch. Designed with sophistication and comfort in mind, this stunning residence seamlessly combines style, functionality, and convenience to offer an unparalleled living experience. Upon entering, you are greeted by a bright and spacious open-concept layout, thoughtfully designed to maximize natural light and enhance everyday living. The modern kitchen serves as the heart of the home, boasting a sleek design with a large island, premium stainless steel appliances, and abundant counter and cabinet space. Its seamless connection to the dining and living areas makes it an ideal space for entertaining guests or enjoying family gatherings. The condo features three generously sized bedrooms, ensuring ample space for rest and relaxation. Two of the bedrooms are complete with walk-in closets and private ensuites, providing both luxury and privacy. A third well-appointed bedroom offers versatility, perfect for a home office, guest room, or additional living space. The unit also includes a full in-suite laundry area and additional storage, adding to the overall convenience and functionality of the home. Step outside onto your private balcony, where you can enjoy peaceful morning coffees or unwind in the evening while overlooking the beautifully maintained green space. The unit also comes with a titled parking spot, offering secure and hassle-free parking. Nestled in the heart of Skyview Ranch North, this condo is just steps away from the bustling Sky Point Landing, home to a variety of shopping, dining, and essential services. With extensive green spaces and playgrounds nearby, this location is perfect for families and outdoor enthusiasts alike. Additionally, easy access to major roadways, including Stoney Trail and Deerfoot Trail, ensures a seamless commute to downtown and beyond. Don’t miss the opportunity to own this exceptional home in one of Calgary’s most dynamic communities. Schedule your private viewing today and experience modern condo living at its finest! (id:51989)
Greater Calgary Real Estate
3 63220 Rge Rd 433
Rural Bonnyville M.d., Alberta
JUDICIAL SALE of the last remaining lots of the developer in the beautiful country subdivision of Riverhaven Estates. Only 14 km from Cold lake and close proximity to the oilfield. The subdivision features private treed lots, paved roads, and a nice playground and green space for community activities. Restrictive covenants are in place to maintain the integrity of the subdivision. (id:51989)
Royal LePage Northern Lights Realty
53 63220 Rge Rd 433
Rural Bonnyville M.d., Alberta
JUDICIAL SALE of the last remaining lots of the developer in the beautiful country subdivision of Riverhaven Estates. Only 14 km from Cold lake and close proximity to the oilfield. The subdivision features private treed lots, paved roads, and a nice playground and green space for community activities. Restrictive covenants are in place to maintain the integrity of the subdivision. (id:51989)
Royal LePage Northern Lights Realty
55 63220 Rge Rd 433
Rural Bonnyville M.d., Alberta
JUDICIAL SALE of the last remaining lots of the developer in the beautiful country subdivision of Riverhaven Estates. Only 14 km from Cold lake and close proximity to the oilfield. The subdivision features private treed lots, paved roads, and a nice playground and green space for community activities. Restrictive covenants are in place to maintain the integrity of the subdivision. (id:51989)
Royal LePage Northern Lights Realty
5207 56 Av
Wetaskiwin, Alberta
ATTENTION builders or investors! Imagine having ENDLESS building possibilities! Great opportunity with this R5-zoned 0.71 ACRE lot in a PRIME CUL-DE-SAC LOCATION in central Wetaskiwin! This vacant, serviced 2866 m² (30,850 sq ft) lot offers a variety of possibilities, including permitted uses such as Single Dwelling, Duplex, Triplex, Fourplex, and Accessory Buildings, among others. A fantastic, QUIET LOCATION with plenty of potential for development! Close to schools, shopping and major roadways. (id:51989)
Maxwell Polaris
11242 95a St Nw
Edmonton, Alberta
Happy to offer this amazing 1 1/2 story located on a quiet street surrounded by pride of home ownership. Offering recent upgrades to windows, stucco, shingles, wiring, plumbing, furnace, H2O tank, flooring, kitchen cabinets, bathrooms and double garage built in 2018. Located only steps from schools, parks, lots of shopping and major transit routes. In todays Edmonton housing market, this offers unbeatable value. (id:51989)
RE/MAX River City
1509, 1122 3 Street Se
Calgary, Alberta
Absolutely spectacular downtown skyline views from this beautifully appointed unit. Top quality finishes & appliances. Very open floor plan with stunning views from the expansive floor to ceiling windows in every room. Gourmet kitchen includes a huge island with quartz countertops & breakfast bar. Rich wood toned flooring throughout. The huge west balcony is ideal for entertaining. Outstanding amenities include a gym with yoga studio, social club/lounge, garden terrace, workshops & concierge. Don't miss this opportunity to live in the sought after tallest residential tower in Calgary. (id:51989)
RE/MAX Landan Real Estate
0 Ave Nw
Edmonton, Alberta
Extremally rare opportunity! Famous Pizza and Sports bar business in the busiest Shopping Centre in Edmonton South! Serving up delicious, handcrafted pizzas with a variety of toppings, homemade sauces, and fresh ingredients. A fully stocked bar offering a wide selection of beers, cocktails, and spirits to complement the food menu. Multiple large-screen TVs showing live games and sports events, along with a selection of arcade games for added fun, pool tables and VLT's will be added too. This turn-key business offers a unique opportunity for a new owner to step into an already successful operation. The potential for growth is huge, especially with the growing demand for dining and entertainment in the area. With a dedicated team in place, new owners can step into a thriving enterprise right away. Don't miss out! (id:51989)
RE/MAX Excellence
71 Carringford Road Nw
Calgary, Alberta
BRAND NEW | 3 BEDROOMS + FLEX | 2.5 BATHROOMS | SEPARATE SIDE ENTRANCE | Welcome to this stunning, brand new semi-detached home with Separate side entrance to the basement and 9ft Ceilings on main floor located in the vibrant community of Carrington, NW Calgary situation close to all amenities. As you step inside, you’ll be greeted by a bright, open-concept main floor with 9ft Ceiling height , featuring luxury vinyl plank flooring, large triple glazed windows, and a contemporary kitchen with quartz countertops, a spacious peninsula, and upgraded stainless steel appliances. The living and dining areas flow seamlessly together, making it ideal for entertaining and family gatherings.Additionally, there’s a versatile bonus/flex room perfect for a home office, family room, or play area. Upstairs, you’ll find 3 generous sized bedrooms and two full bathrooms, including a primary suite with a walk-in closet . This home is also equipped with WIRELESS power switches with the potential to control from cell phone. One of the unique features of this home is the separate entrance to the unfinished basement which provides additional potential options for future development. This location is very close to amenities such as grocery store, gas station, cafes, restaurants, ponds and walkways along with easy access to Highway and shopping plazas. Don’t miss out on this amazing opportunity to own a new home in one of Calgary’s most sought-after NW neighbourhoods! (id:51989)
Prep Realty
502, 923 15 Avenue Sw
Calgary, Alberta
Are you looking for that centrally located chic downtown condo? How about a penthouse with 11’ ceilings, heated floors and skylights that let natural sunlight wash over you? Welcome home to The Savoy, steps from the vibrant 17th Avenue Entertainment District. In a world of shoe box apartments, this one stands out. With over 1030sqf, this 1 bedroom, 1.5 bathroom property offers a unique style of living – complete with underground titled parking and a large storage/laundry room. Warm hardwood stretches throughout the main living area and compliments the updated kitchen. The kitchen with eat up bar has plentiful granite counter space, a pantry and the stainless steel appliances have recently been replaced. Whether you prefer a minimalistic approach with an appreciation of large scale art pieces, or relish in having the space to curate your own vibrant collection – this home is the perfect canvas. The expansive living area plays host to large statement furniture and offers the room to create your ideal entertaining space. The arched window alcove, transom lights and skylights further elevate the potential here. The bedroom is massive and awaits your personal stamp. Flowing through barn doors into an exceptional walk in closet with built ins, and additional storage – you arrive in the ensuite bathroom. An enviable size grounded by tile flooring, this bathroom has superb storage thanks to the vanity and linen closet - plus another skylight. Ambient lighting throughout your new home is a cozy theme here with modern lighting fixtures. There is a convenient powder room off the living area, and this space is finished off with an airy foyer and an impressive combination storage/laundry room, and you guessed it – the washer and dryer are also newly installed. This condo offers a distinct lifestyle and the location could not be better. Brunch at The Sweatered Hen? Lunch at Alumni? Dinner and drinks at Porch? There are so many YYC staples steps from this home and you will have t he summer of your life living here. Call your trusted agent and get it before She Gon’. (id:51989)
Century 21 Bamber Realty Ltd.
526 Wolf Willow Boulevard Se
Calgary, Alberta
LEGAL BASEMENT SUITE with 2 Bedrooms. Welcome to 526 Wolf Willow Boulevard SE! This remarkable home features a thoughtfully designed open-concept layout that perfectly balances modern living with comfort. Welcome to this newly built, spacious house which includes 5 bedrooms and 3.5 bathrooms with legal basement suite. Located in one of the most sought after community Wolf Willow, Southeast Calgary. Property offers about 2515 SQF of living space. Main floor includes gourmet kitchen and dinning space. Modern kitchen offers island with sparkling quarts countertops, modern cabinetry and the upgraded stainless steel appliances offer a perfect blend of style and functionality, making this kitchen a chef's dream. The main floor features luxury vinyl plank throughout, a bright, L-shaped kitchen with stainless steel appliances, a pantry, and an island for additional counter space and seating. The central dining area leads to the kitchen and the large, front living room. Additionally, the main floor has a 2-pc powder room with a pedestal sink, a rear mudroom, and a closet. The upper level offers a spacious primary bedroom with a large walk-in closet and 4 pc ensuite with dual sinks and standing shower. 2 additional bedrooms, a central flex/bonus room, stacked laundry closet, and 4 pc main bathroom. This completes the upper floor. Adding incredible value, this home includes a 2-BEDROOM LEGAL BASEMENT SUITE with a separate side entrance. Featuring 9-foot ceilings, a fully equipped kitchen, a 4-piece bathroom, a spacious living room, and two bedrooms, this Legal suite. Located in the community of Wolf Willow, this home is steps away from ample parks within the community, Fish Creek Park, Bow River, and Blue Devil Golf Club. Wolf Willow will be home to future schools, a dog park, commercial development, and trails. Book your private showing today! (id:51989)
Prep Realty
3011 12 Avenue Sw
Calgary, Alberta
Situated on a 60x124 LOT with H-GO zoning in the highly sought-after Shaganappi neighborhood Located next to the LRT station, it offers exceptional connectivity and high rental demand, making it an excellent investment opportunity.Currently, this property features a beautifully renovated bungalow with an illegal basement suite, providing great potential for rental income while planning future development. The main floor boasts a spacious layout with 2 bedrooms, a living room, dining room, kitchen, and a 4-piece bath. The separate-entry basement includes 2 additional bedrooms, a large rec room, a kitchen, a 4-piece bath, and laundry, making it a turnkey rental opportunity.Hold and rent or redevelop for maximum returns—this prime location offers endless possibilities! Don’t miss out on this rare opportunity! (id:51989)
Cir Realty
#101 9921 104 St Nw
Edmonton, Alberta
Welcome to this spacious two-bedroom, one-and-a-half-bathroom condo in the heart of downtown Edmonton! This first-floor unit is 1417 square feet with abundant natural light streaming in through large windows. Both bedrooms are generously sized, with the primary bedroom featuring a private en suite for added convenience. Enjoy the amazing amenities this building offers, including a gym and a social room, perfect for meeting neighbors and staying active. Location is everything, and this condo has it all—just a block away from the LRT, providing easy access to the entire city. Plus, you’re only moments from the beautiful River Valley and a variety of downtown attractions, shopping, and dining. Experience the best of city living in this ideally located, bright, and spacious condo! (id:51989)
Real Broker
9 Southborough Lane
Cochrane, Alberta
Exceptional Value… Another Brand New Built Home by Douglas Homes, Master Builder. Featuring the Brisbane Model with a West Facing Front Porch. Just perfect for you to enjoy the afternoon sunshine. This Home is Bright and Spacious, with 3 Bedrooms Up, 2.5 Baths and Upgraded Options we know you will just love. This model is popular with First Time Home Buyers and those looking to Downsize, it’s just the perfect size with around 1,135 square feet(RMS) on two floors. The Main Floor has an Open Layout with 9' ceilings and Large Windows. Quartz countertops on both main and upper and a Large pantry. Beautiful Laminated Hardwood also covers the entire Main Floor. Adding more coziness to this floor there is also an elegant electric fire place.This beauty also has a Separate Dining Area and a Large Living Room, Beautiful Builder's Grade Appliance Package is included with the sale price. The upper floor has three bedrooms with a spacious primary bedroom along with a walk-in closet and generous ensuite. The two bedrooms are just perfect for your family or an office if you are working from home.This duplex floor plan is one often asked for, one of our most popular model and a great price point, perfect for Down Sizing or moving away from renting. Also, a side entrance feature is included.You will need to Hurry before this one is gone. This will be a Great Place for you to call your own home.Pictures from our Brisbane Model Showhome. 9 Southborough Lane - has a slightly different interior finishing package than as shown in the pictures presented here.…(Note to fellow agents: Please read the private remarks.) (id:51989)
Maxwell Canyon Creek
Unknown Address
,
Cannabis store located on the main floor of a three storey building with residential on the upper floors. It is also located near to populated residential area. Note the rent as you don’t pay for any utilities and this is the essential element to succeed in a small business. Please do not approach the employee direct. (id:51989)
Initia Real Estate
5104 51 Av
Ranfurly, Alberta
Very clean and nicely updated bungalow style home sitting on 4 acres located in the Hamlet of Ranfurly just sitting off highway 16 with a short drive to Vegreville. The home has is set up for 2 bedrooms, 2 bathrooms with over 800 sq ft on the main floor in this western cottage style with a full basement. The home has some extensive upgrades including, electrical, plumbing, windows, doors, granite counter tops, cabinets and the heating system. The basement is very open which has a portion of it being used as a bedroom. The home has a very private setting and protection from wind and the privacy you want. The oversized garage has lots of room for one vehicle which also has a insulated and heated workshop or craft shop that is adjoined to the single car garage. The property has plenty of room for lots of vehicles, RVs etc. This property is great value. If you need lots of space this home is perfect for you. (id:51989)
RE/MAX River City
#1 52380 Range Road 233
Sherwood Park, Alberta
WHAT AN OPPORTUNITY....3 ACRES FLAT SITE.....KIDDY CORNER TO WALMART, RIGHT BEHIND HOME HARDWARE....CURRENTLY ZONED RCL LOW DENSITY COUNTRY RESIDENTIAL.... HIGHEST AND BEST USE= TBD. Right at the municipal boundary with Unique opportunity for mixed use development. Immediate access to Wye Road and high traffic corner. (id:51989)
RE/MAX Elite
