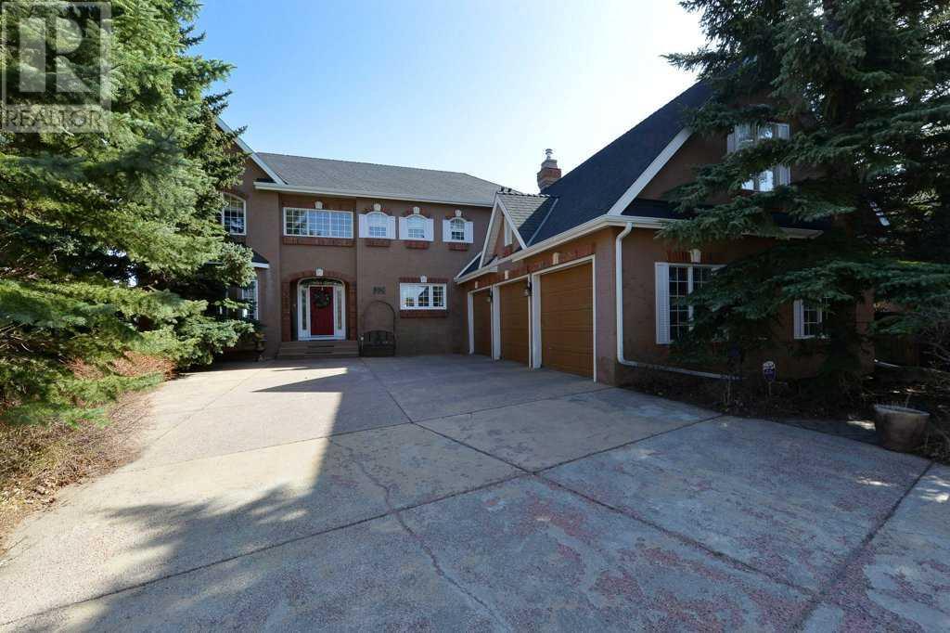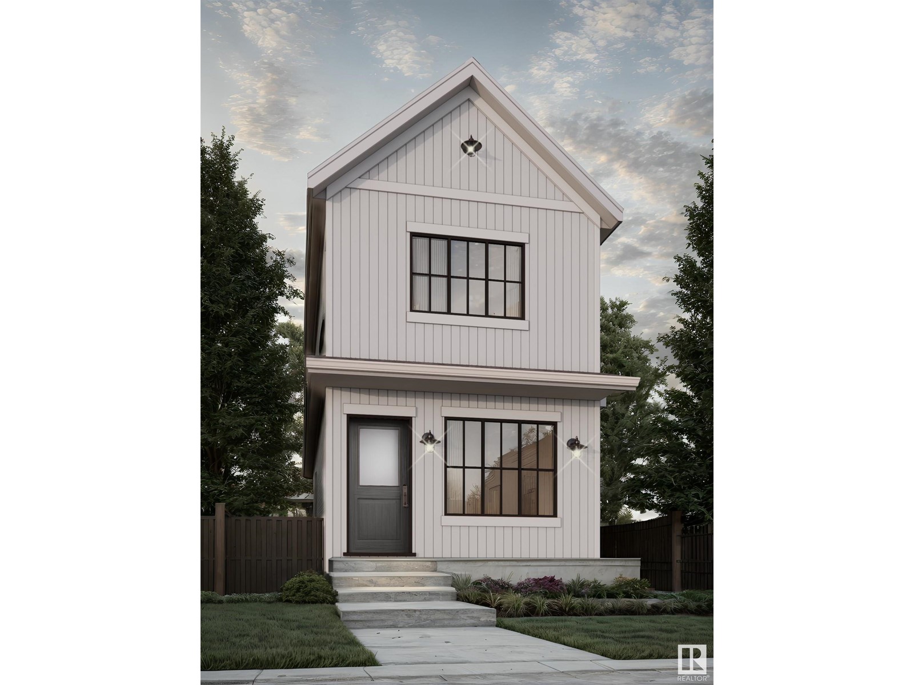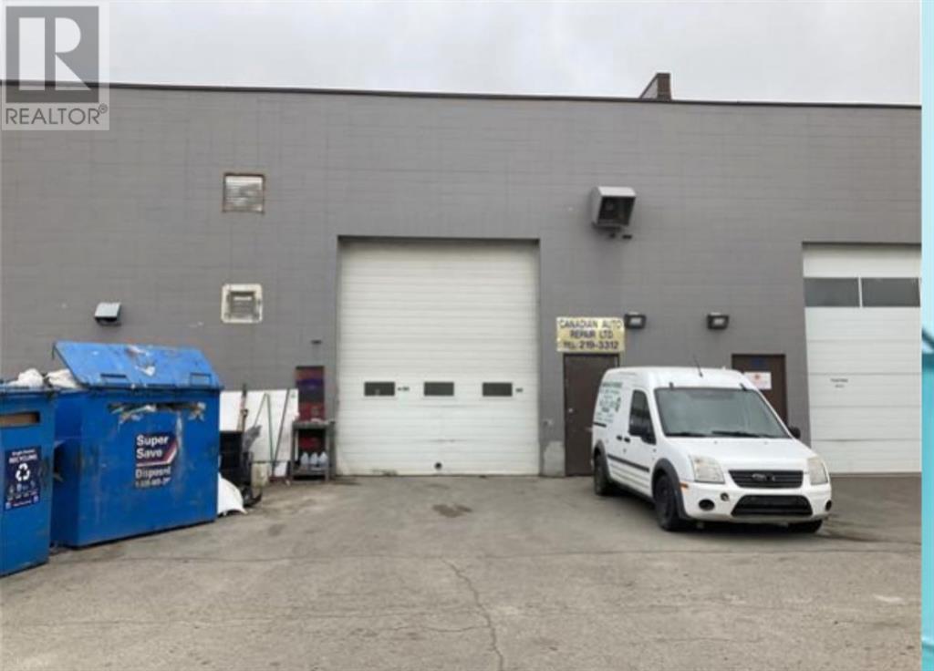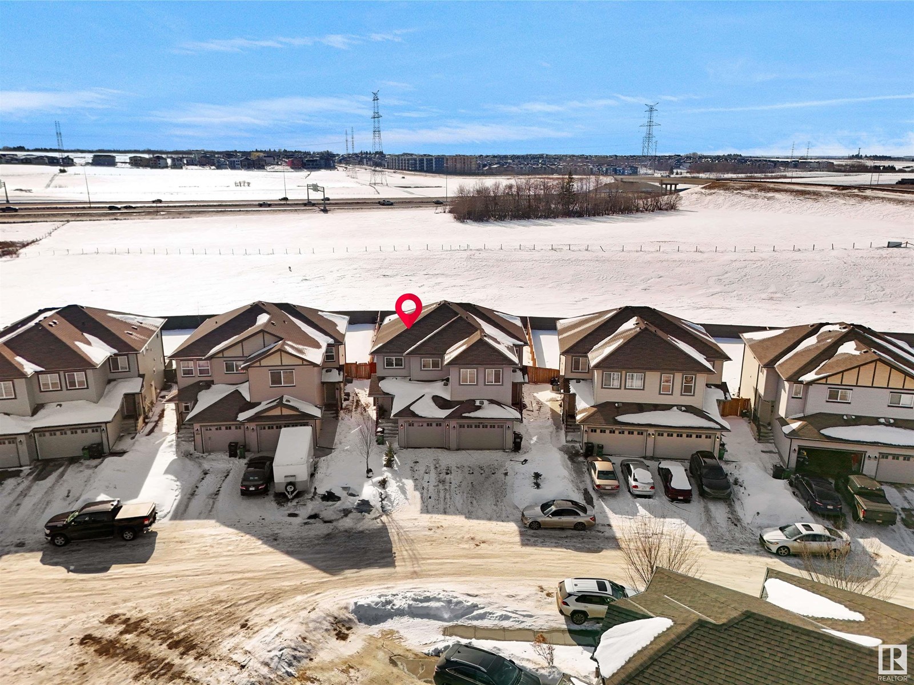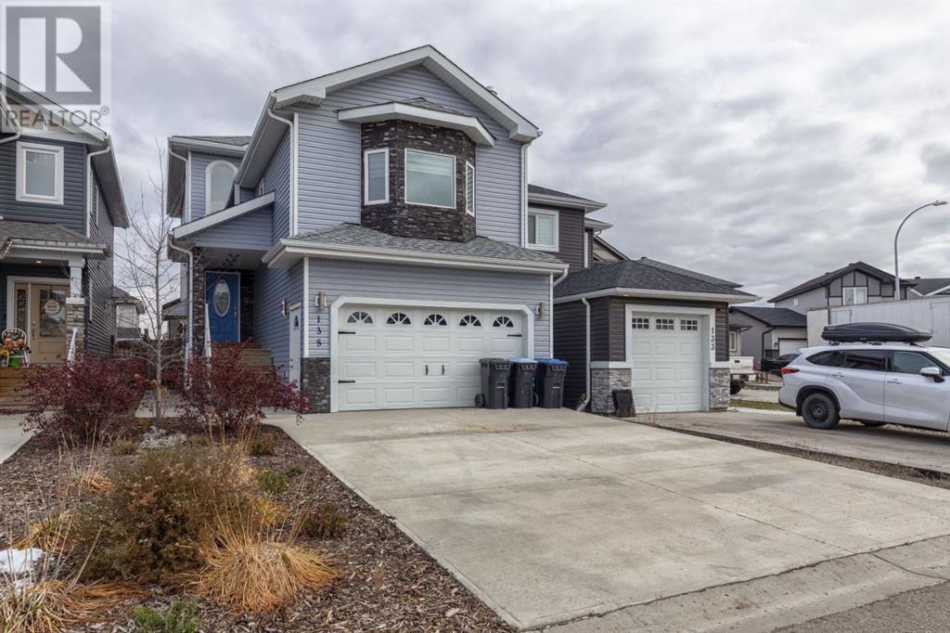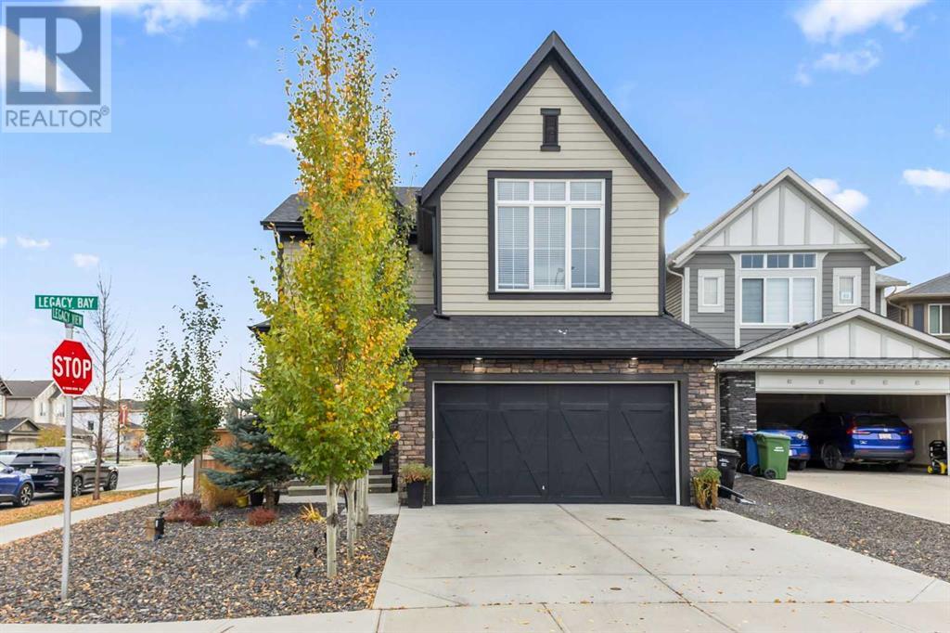looking for your dream home?
Below you will find most recently updated MLS® Listing of properties.
10 Pickwick Lane
Lacombe, Alberta
This beautifully renovated English Estates home boasts 1,941 sq ft of living space! Upon entering, you'll be greeted in the grand foyer with curved staircase & the all new vinyl plank flooring with it's beautiful heiring bone pattern throughout the main floor. The brand new kitchen will be sure to impress with all new LG appliances, brushed nickel hardware & taps, silent close cabinets, and a gas fireplace with floor to ceiling marble surround. The true show stopper is the large island with second sink, bar seating, & additional storage. You will appreciate the custom roller blinds thoughout the house. There are three large bedrooms upstairs along with a four piece bathroom. The primary suite is like a retreat with it's south facing windows, walk-in closet, & plenty of space for a king bed. The main bathroom features a jetted tub. The basement offers a fourth bedroom, additional 3 piece bathroom, an extra large family room, and additional space that can be used as a home office. The huge back yard is completely fenced with a vinyl fence, has back alley access, large 10x10 shed, firepit area with brick patio. There is a side gate that offers options for RV storage. This home is like new with new plumbing, new electrical, new panel, new furnace, new appliances, new bathroom fixtures, new kitchen, and new textured ceiling. (id:51989)
RE/MAX Real Estate Central Alberta
38 Earl Close
Red Deer, Alberta
Welcome to this stunning, brand-new 1,390 sq. ft. two-storey home in the serene community of Evergreen. Thoughtfully designed for modern living, this 3-bedroom, 2.5-bathroom home blends style, comfort, and functionality seamlessly. Step inside to an inviting open-concept layout, where the kitchen, dining, and living areas create the perfect space for entertaining family and friends. Upstairs, convenience is key with an upper-floor laundry room that makes chores effortless. The spacious primary bedroom boasts a walk-in closet and a private ensuite, while two additional bedrooms and a 4-piece bathroom complete the level. Enjoy the practicality of a front-attached garage to keep your vehicle sheltered in the winter, along with a front driveway for extra parking. Out back, a beautiful deck and a generous yard provide the perfect outdoor space for kids, pets, or simply unwinding. Nestled in a quiet, family-friendly neighborhood, Evergreen offers parks, scenic walking trails, and easy access to the amenities of the Clearview Market area. Don't miss this opportunity to own a gorgeous new home in one of the city's most sought-after communities! (id:51989)
Century 21 Maximum
11 Link Spur
Claresholm, Alberta
Welcome to this extraordinary executive home, ideally located directly across from the Claresholm Golf Course. With 6 spacious bedrooms and 4 bathrooms, this beautifully updated residence offers the perfect blend of luxury, functionality, and breathtaking views.From the moment you enter, you'll be greeted by a warm and welcoming foyer, highlighted by a striking wood-and-metal staircase railing leading to the lower level. The heart of the home is a chef-inspired kitchen featuring modern fixtures, a stylish tile backsplash, a large island with seating, refreshed appliances (2018), pot lighting, and a convenient garburator. A unique peek-a-boo window under the cabinets brings in natural light and adds to the thoughtful design. The walk-in pantry with wood shelving is located just off the laundry/mudroom, offering the perfect layout for unloading groceries with ease.Thoughtful Layout with Dual Laundry Areas:The main floor laundry room has been recently updated with new cabinetry, a mop sink, and generous storage. A second laundry area in the basement adds extra convenience for larger households or guests.The open-concept dining and living areas are ideal for entertaining or quiet evenings at home. The dining space flows seamlessly onto a large, screened-in, covered deck where you can take in panoramic westward views of the Porcupine Hills and nearby farmland — the perfect setting for sunsets, outdoor dining, or a future hot tub.Spacious Bedrooms & Luxurious Primary Suite:The main level includes 3 bedrooms and 2 bathrooms. The primary suite is a private retreat, complete with a walk-in closet, a 3-piece ensuite featuring double sinks and a custom tile shower, and direct access to the covered deck.Versatile Lower Level for Family or Guests:The fully finished lower level offers 3 more bedrooms and 2 bathrooms. Two of the bedrooms share a cleverly designed 2-piece bath, each with its own private vanity. A large recreation room with soaring 10-foot ceilings provides ample space for a pool table or entertainment setup. In-floor heating throughout the basement adds an extra layer of comfort, along with dedicated mechanical and laundry rooms.Extensive updates completed in 2018 include:New flooring and fixturesFresh interior paintKitchen appliance upgradesMudroom cabinetryThe oversized double attached garage (639 sq. ft.) is a standout feature — fully insulated, drywalled, and equipped with in-floor heat. With two man doors and ample room for storage or workshop space, it’s ideal for hobbyists or car enthusiasts.A Rare Opportunity:This meticulously maintained and thoughtfully designed home is move-in ready and perfect for families, retirees, or anyone looking to enjoy the best of Claresholm living in an unbeatable location. (id:51989)
RE/MAX Real Estate - Lethbridge (Claresholm)
5024 54 Av
Tofield, Alberta
Vacant 50 ft x 140 ft residential lot situated close to Library, Park, shopping in the Town of Tofield, 30 minutes east of Edmonton and Sherwood Park. In fill, as previous house was removed. Great place to build your future home. Tofield has two schools, a health centre, pharmacies, medical clinic, retail and recreational opportunities. On City waterline - good water. (id:51989)
RE/MAX Real Estate
103 Sienna Hills View Sw
Calgary, Alberta
Rare find! Huge mountain and Valley View! 5100 sq ft feet of developed living space. 5 bedrooms, 5 bathrooms, walk out basement, bay location, triple car garage! This estate executive 2 story home is located at the peak of Sienna Hills on the point of the ridge giving it an amazing view! One of the biggest lots in the area! Entry opens to huge 2 story entry with sweeping open stair to upper level. Large formal living room with bay window, crown molding and bordered ceiling , open to spacious formal dining room perfect for large family gatherings and beautiful south valley view. Dining room also has garden door to back outdoor living area. Passage door to kitchen. The updated kitchen features modern contemporary cabinets with cherry doors and lots of pot lights. Huge center island with granite top and Wolf Induction cook top with ventilated downdraft exhaust. Huge Subzero side by side fridge/freezer. Two wolf wall ovens with convection. Kitchen window enjoys south valley and mountain views. The kitchen joins the family sized breakfast nook with garden door to full width outdoor living space. Entire back of the home enjoys the mountain and valley view. Open to the kitchen and nook is the family room with wood burning fireplace with heat fan. Family room has large west and south windows with view. Work at home? Extra large office/den with double french doors and extensive built in shelves. Main floor 2 pce powder room and main floor laundry area/mudroom with entry to triple attached garage. Upper level with open upper hall. Primary bedroom is extra large and boasts a sitting room and royal size sleeping area. The 5 pce enuite bath has dual sinks, large vanity, large soaker tub, separate toilet area, separate glass and ceramic shower. A double sided fireplace provides separation between sleeping and sitting areas. Primary gets west, south and east views. Bedrooms 2 and 3 share a 5 pce jack and jill bath. Bedroom 4 has a 3 pce ensuite. The walk out level offers in floo r heat, another bedroom/bathroom, huge office area, rec room, wet bar, storage area and a media room. In the last ten or so years, the home has had 2 new water heaters, 2 new furnaces as well as other upgrades. Have a dog, walk out level opens to a dog run area! Sienna Hills/Signal hill is close to all levels of schools, LRT, and amenities. 45 minutes to the mountains. (id:51989)
RE/MAX Realty Professionals
10 Mackenzie Avenue
Lacombe, Alberta
Move in ready and quick possession available on this MacKenzie Ranch gem! This lovely is home is loaded with upgrades, fully finished and backs on to the storm pond which means you won't have neighbors directly out your back door! MacKenzie Ranch is a country like subdivision with City limits - lots of open greenspace and countryside surrounds this subdivision and you will enjoy the close proximity to connect to Highways 12 and 2A! From the moment you pull into the driveway and step into the front entry - pride of ownership and quality craftsmanship is evident! Step inside to a spacious beautiful tiled entry with stairs leading up to the main level of the home which features large kitchen island, an abundance of cabinetry with undercabinet lighting, jade stone quartz countertops, corner pantry, a second pantry with double barn doors, chauffered ceiling in the living room along with gorgeous tiled gas burning fireplace! Two bedrooms plus a four piece bathroom complete this level. Up to the primary bedroom with a walk in closet and a 5 piece ensuite - jade quartz countertops, rain shower, soaker tub and double sinks. The basement is fully finished professionally with wet bar, family room,4th bedroom, infloor heat is operational, 9' ceilings, and large windows allowing natural light to shine in! Air conditioning for those hot summer days, fenced yard plus garage is heated! Make your move today and start enjoying life in Mackenzie Ranch! (id:51989)
RE/MAX Real Estate Central Alberta
5437 55 Street
Olds, Alberta
Spacious Bungalow with Oversized Garage & Ample Parking. Looking for a home that offers both space and convenience? This charming bungalow is just what you need! Situated on an oversized lot, this well-maintained home features a large attached double garage, perfect for your vehicles and extra storage. Plus, there's plenty of room for more parking—whether it's for multiple cars, RVs, or guests! Inside, you'll find a spacious layout with updated features, including newer vinyl windows, a durable metal roof, and low-maintenance aluminum siding. The main floor has a convenient mudroom and laundry room right off the garage. The basement is fully developed, offering additional living space and a 4th bedroom—perfect for a growing family or extra room for guests. The location is ideal for families, with an elementary school and two playgrounds just around the corner. Whether you're looking for a fantastic family home or a property with rental potential, this one checks all the boxes! Come see it for yourself and envision all the possibilities this home has to offer! (id:51989)
Real Broker
16539 133 St Nw
Edmonton, Alberta
This spacious 1,700+ sq. ft. bi-level home features a professionally built legal suite, making it a fantastic investment opportunity or multi-generational living space. Thoughtfully designed for convenience and privacy, the double attached garage is divided, providing dedicated parking for each unit. Both the upper and lower units boast multiple private entries, ensuring seamless access for residents. Built with energy efficiency in mind, the home also includes a rough-in for solar panels, adding future sustainability potential. Currently generating strong rental income with long-term tenants in place—rented at $2,250 upstairs and $1,625 downstairs—this property is an excellent turn-key investment or mortgage helper. (id:51989)
RE/MAX River City
324, 11121 Twp Rd 595
Rural St. Paul County, Alberta
Beautifully manicured quarter acre lake lot located just off Upper Mann Lake, with a gorgeous small walk down to the lake through the trees you'll find yourself amongst silence and nature. Enjoy kayaking, canoeing, amazing walks, riding the Iron Horse trail, farmers markets and small town community events or just sit by the water watch the sun set! This is a community of people who just enjoy the silence and space out in the country under the star filled skies. This property has power, a 300G holding tank, outhouse, above ground Cistern and the potential for so much more! All the big things have been complete such as clearing, privacy trees, covered areas for your RV, decks, a fireplace and storage for the essentials. The main camper (included) is in immaculate condition and is guaranteed comfort for yourself or guests, second RV is in GREAT shape for its age. There is so much value in this lot, $293.00 taxes and a turn key place to come as soon as the snow melts!! (id:51989)
Century 21 Masters
2426 6 St Ne Street Ne
Calgary, Alberta
Introducing this brand-new luxury home in the prestigious community of Winston Heights/Mountview! Built to maximize a large lot, this stunning infill offers over 2,850 sq ft of beautifully designed living space across three levels, featuring 5 bedrooms and 3.5 bathrooms. The main floor is finished is durable hardwood and includes a chef-inspired kitchen with high-end appliances, a large island with a breakfast bar and a large pantry. The open layout also features a dining area, a spacious living room with an electric fireplace, a mudroom, and finished off with a 2-piece bath. Upstairs, the primary retreat features large windows, a walk-in closet, and a spa-like ensuite. This level also offers 2 more bedrooms, a family room, and a laundry room. The fully developed legal basement suite provides over 860 sq ft of living space accessible from the exterior of the home, featuring high ceilings, 2 bedrooms, a 4-piece bathroom, a full kitchen and living room, and a separate laundry room. Perfect for short-term rentals or guests, this space offers excellent income potential. Outside, enjoy a larger than average backyard. The exterior will be completed with a double detached garage. Situated close to The Winston Golf Club, Deerfoot Trail, Hwy 1, and a short commute to downtown & SAIT, you have everything you need in close proximity. With striking curb appeal, custom stone work & stucco siding, this home is a true standout! (id:51989)
Maxvalue Realty Ltd.
436 Riverside Green Nw
High River, Alberta
Nestled along the the scenic Highwood river, this wonderfully finished bungalow offers an inviting spacious layout. Fully finished this home offers a bright open floor plan that is enhanced by the amazing panoramic views of the river. As you enter the home you are greeted with vaulted ceilings and elegant hardwood floors that lead into the kitchen featuring granite countertops and a gourmet kitchen with center island, the dining area leads out to a massive back deck, perfect for entertaining. The living room is centered with a gas fireplace and large windows. The primary bedroom has a walk-in closet and 4pc ensuite. A den / bedroom finishes off the main floor. The developed basement has a large family room with second gas fireplace and features a wet bar and 9ft ceilings. A third bedroom, 3pc bathroom is ideal for guests or family gatherings. Do not miss this exceptional home, call today to book your private showing. (id:51989)
Century 21 Foothills Real Estate
#1 17839 99 St Nw
Edmonton, Alberta
Rare opportunity to own a custom built Executive Style Townhouse. This original owner and builder townhome is the largest in the area, and has the largest yard. Main floor features gleaming hardwood flooring, gas fireplace and beautiful south facing backyard for summer enjoyment. The kitchen boasts loads of cupboard/countertop space with high end appliances. Upstairs you will find 3 good sized bedrooms, full 4 pc bath, primary bedroom with walk-in closet & 3 pc ensuite. Lower level has entry from O/S garage leading into nice mudroom, with good size rec room, another 3 pc ensuite and laundry room. This is an end unit with the largest yard which can be fenced off. Whole home was professionally painted, carpets cleaned and ready to move in. Great quiet location with easy access to Anthony Henday, parks and walking trails. Won't last long! (id:51989)
RE/MAX River City
2027 210 St Nw
Edmonton, Alberta
*** INVESTOR ALERT *** LEGAL BASEMENT SUITE *** Welcome to this brand new home the “Sage 11” Built by Broadview Homes and is located in one of West Edmonton's newest premier communities of the Stillwater. With just under 1200 square Feet this home comes single parking pad, this opportunity is perfect for a young family or young couple. Your main floor is complete with luxury Vinyl plank flooring throughout the great room and the kitchen. Highlighted in your new kitchen are upgraded cabinets, upgraded counter tops and a tile back splash. Finishing off the main level is a 2 piece bathroom. The upper level has 3 bedrooms and 2 full bathrooms that is perfect for a first time buyer. The basement has a full legal suite with 1 bedroom, bath , kitchen, laundry room and a living room. *** This home is under construction and slated to be completed by September of this year**** (id:51989)
Royal LePage Arteam Realty
8379 Mayday Link Li Sw
Edmonton, Alberta
Welcome to The Orchards! This stunning property boasts 2502 SQFT of living space, featuring herringbone LVP flooring on the main floor, extended kitchen cabinets, and a spice kitchen. The main floor also includes a bedroom and full bathroom, while the second floor has a bonus room, two spacious bedrooms with a 4pc jack & Jill bathroom, and a master bedroom with a custom 5pc ensuite and walk-in closet. Perfectly located, this home backs onto walking trails and is close to two schools, parks, and a community centre. (id:51989)
RE/MAX Excellence
6, 3850 19 Street Ne
Calgary, Alberta
The subject property is a 1977 constructed industrial condo located along 19 Street NE, close to39 Avenue NE in the community of North Airways, Calgary, Alberta. The unit comprises 3,000square feet on the main floor and a 1,750 square feet mezzanine office. The subject site is acommon site zoned I-G, Industrial - General, that is primarily for a wide range of general industrialuses with land use impacts that are typically associated with such industrial uses. (id:51989)
Confident Realty Inc
3315 11 Av Nw
Edmonton, Alberta
Charming & Spacious Half Duplex in Laurel – Backing Onto Green Space! Welcome to this warm and inviting 2-storey half duplex in the highly sought-after community of Laurel! Offering over 2,200 sq. ft. of LIVING space, this meticulously maintained, smoke-free & pet-free home features a FULLY FINISHED Basement and a HUGE backyard backing onto green space, perfect for privacy and outdoor enjoyment. *Newly UPGRADED with *FRESH PAINT, NEW VINAYL plank flooring, LIGHTING fixtures, and freshly shampooed carpets*, this home is move-in ready! The open-concept main floor boasts a spacious great room, convenient *2-pc powder room, and modern kitchen with large island and SS appliances. Upstairs, you’ll find 3 generously sized bedrooms, large master suite with ensuite and WIC. The FULLY FINISHED BASEMENT offers additional living space with rec room and 4PC batH. This home has a fully fenced and landscaped yard, direct access to parks, schools, shopping, and more. A must-see in an unbeatable location! (id:51989)
Maxwell Polaris
910 15 Avenue Ne
Calgary, Alberta
This upscale infill blends high-end design with everyday practicality, offering a legal two-bedroom basement suite (subject to permits and approvals by the city) – perfect as a mortgage helper or for extended family! With an open-concept main floor, a luxurious primary suite, and a prime inner-city location, this home is built for both comfort and convenience! Step inside to a bright, welcoming foyer where sleek finishes and warm wood tones on the built-ins set the stage before leading to a sun-filled dining room at the front of the home. Large windows bring in natural light, making this space perfect for hosting or casual meals. The chef-inspired kitchen sits at the heart of the home, featuring ceiling-height custom cabinetry, dark grey countertops, a waterfall-edge island with oak accents and LED skirt lighting, plus a high-end appliance package. A seamless flow into the living room makes entertaining effortless – cozy up by the floor-to-ceiling grey porcelain tile gas fireplace, framed by custom shelving with warm LED accent lighting. Off the main space, a mudroom with built-ins keeps things organized, offering direct backyard and garage access. A sleek powder room is tucked away nearby, along with a main floor office – ideal for working from home, complete with a large window and built-in desk. Head upstairs, where a spacious bonus room greets you at the top of the stairs. Whether it’s a cozy movie night spot, a play area, or a second lounge, this flexible space adapts to your needs. The primary suite is a retreat you’ll never want to leave, designed with a soft, neutral palette that feels warm and inviting. The spa-like ensuite features a deep soaker tub, a glass-enclosed shower, and a double vanity with designer tile selections throughout. A large walk-in closet with custom shelving completes the space, making it as functional as it is luxurious. Two additional good-sized bedrooms, a sleek main bathroom, and a convenient laundry room with built-in storage comp lete the upper level. The fully finished legal suite (subject to permits and approvals by the city) is a game changer – offering a bright and modern two-bedroom space with its own entrance. Whether you’re looking for a rental income opportunity or a private space for family, this suite has everything needed for comfortable independent living. It includes an open living area, a stylish kitchen, and a full bathroom with the same high-end finishes found throughout the home. Nestled in Renfrew, this home offers walkable access to Bridgeland’s top cafés, restaurants, and boutiques. Enjoy brunch at Blue Star Diner, fresh groceries from Blush Lane, or a drink at Bridgeland Distillery. Outdoor lovers will appreciate Tom Campbell’s Hill and Bottomlands Park, while families will love being close to St. Alphonsus, Children’s Village, and Colonel Macleod School. Downtown is just 5 minutes away, with quick access to Edmonton Trail, 16th Ave, and Deerfoot Trail. (id:51989)
RE/MAX House Of Real Estate
802, 90 Corner Meadows Manor Ne
Calgary, Alberta
Brand New 3 Storey Townhome with double car garage attached In Cornerstone. With total of 4 Bedrooms and 4 washrooms. Stainless steel appliances, quartz countertop throughout the house. Huge balcony with gas line for summer BBQ. Walking distance to shopping center and many more facilities. Just 10 minutes' drive to Airport, easy access to Stoney trail and Deerfoot trail. (id:51989)
Cir Realty
700 Mandalay Link
Carstairs, Alberta
MOVE IN THIS JULY!! This exceptional detached home, designed by MARYGOLD HOMES, is located in the new and highly-desired community of MANDALAY ESTATES in Carstairs. Situated close to downtown and recreational spaces like the Carstairs Community Golf Course, Memorial Arena, and Campground, this property is also just a short distance from Hugh Sutherland School and a future retail development, with a grocery store located right within the subdivision. This home offers a capacious, open floor plan, boasting over 2000 SQFT of living space, 3 BEDS, and 2.5 BATHS, making it a flawless fit for families looking for a pleasant everyday living space. Luxury vinyl plank flooring on the main floor, and plush carpet on the upper floor, complemented by large windows that flood the space with natural light throughout add a touch of luxury and sophistication. The hardie-board exterior and attached double car garage give this property both a striking appearance as well as full practicality. The main floor is directly accessible from the garage via the mudroom. The walk-through pantry leads from the mudroom to the kitchen, which features a large central island with bar-style seating, stainless steel appliances, and soft-close hardware throughout. The full-height shaker cabinetry and quartz countertop combo provide both sufficient storage and an exquisitely sophisticated aesthetic. Adjoining the urbane kitchen is an inviting dining area with patio doors which lead outside to the sizable treated-wood deck and backyard. A capacious and welcoming living room comes complete with a mantle and tile-surrounded gas fireplace, perfect for family get-togethers. The upper level features three spacious bedrooms, with the master suite and two secondary bedrooms spaced away for optimal privacy. The master suite comes complete with oversized windows and an astonishing built-in walk-in closet with custom-shelving and plenty of storage space. The massive 5-pc ensuite features a glass shower, built-in soaker tub, vanity with dual sinks, and separate toilet access. The laundry room is also conveniently located on the second floor. Neighboring this space is a full 4-pc bathroom and sizable bonus room, ideal for quality family time. The two secondary bedrooms, each with separate built-in closets, complete the upper-level layout. The unfinished basement has 9-ft ceilings and rough-ins for a future bathroom - a notable and customizable add-on to suit a growing family's needs. **PLEASE NOTE: Property is under construction; Estimated Completion: July 2025. Buyers can choose interior color selections (tiles, flooring, lighting, paint, etc.) at this time - contact listing agent for more info. Photos used in listing are of previously built home and are for illustration purposes only (same layout); exterior rendering is also only for reference/illustration purposes.** (id:51989)
Quest Realty
7032 78 Street Nw
Calgary, Alberta
Welcome to this newly renovated bi-level in the sought-after NW community of Silver Springs. Boasting over 2700 sqft of upgraded living space, this immaculate residence offers 5 bedrooms & 3 full bathrooms. Upgrades include: new windows, new doors, new custom kitchen, new bathrooms, new lighting, new flooring, newer roof (2023), furnace & HWT, new gutters/eaves, front hardie board & more! This open concept home is full of sunlight and functionality. The entrance greets you with high ceilings, marble tile floors and a custom glass railing. The living room showcases an expansive west-facing window - perfect space for hosting family & friends. The dining area comfortably fits 8+ table. A new patio door leads onto a refinished raised deck. The modern/elegant/open kitchen features an oversized central island (5x8) with single-slab marbled quartz countertop & breakfast bar seating, recessed pot lighting, custom white cabinetry & a tile backsplash to match. A brand-new stainless steel Frigidaire appliance package completes this chef's kitchen. The primary bedroom offers dual closets, a huge window overlooking the backyard and a 3pc ensuite with a quartz vanity, stand-alone glass shower & lux tile flooring. Two additional large bedrooms (each with big window & spacious closet) share a 5pc bathroom featuring a dual-sink quartz vanity, tub/shower combo, tile flooring & a linen closet for extra convenience. The basement adds incredible value with a separate entrance through the attached oversized-double garage, and large windows that make the lower level exceptionally bright & open. Here you will find an inviting rec room with a brick fireplace & custom wet bar, fit for functionality and entertainment. This part of the home provides enhanced quality of living with additional 2 large bedrooms and a 3pc bathroom. Furnace room with new high-efficiency Midea washer & dryer complete the lower level. New high-grade vinyl plank flooring run throughout the whole house. This home boast s an enormous backyard with space for RV and a quiet location fronting onto green space. Within walking distance to schools, transit, parks, and just minutes from Crowfoot amenities and shopping., 15-min commute to DT Core. Check out the spec sheet for more detail. This is a rare find - a large home on a large lot ready for you to move in! *** Brand new asphalt driveway done May 6. *** (id:51989)
Iq Real Estate Inc.
135 Airmont Court
Fort Mcmurray, Alberta
Unique Gems are rare and hard to find - The Lucky Buyer of this home will have found it. From its Red Oak hardwood flooring, a penny stairwell, BC Log manteled fireplaces, a Northern Lights window to watch not only the Northern Lights but also the DT fireworks, to its unique light fixtures; this home is one EVERYONE will want to see! Who doesn’t love vaulted ceilings and 9FT ceilings? This home has them both! The open concept main floor with granite countertops in the kitchen, walk through pantry, loads of cupboard space, the gorgeous stone fireplace in the spacious living room, with a door off the dining area to the deck make the main floor perfect for entertaining! The upper floor boasts 2 bedrooms, a bonus room, and a rec room; plenty of room for the whole family! The 1 bedroom legal suite in the basement is a beautiful spacious income helper. The Double attached heated garage has epoxy floors. There are so many wonderful features in this home - Hot Water on demand, Water Softener, Central A/C, Central Vac, a 2 person hot tub, not to mention the 3 Cherry trees and Chestnut tree in the yard. Additional bonuses is that it is located on a quiet Cul-De-Sac, close to schools and amenities. YOUR new home has been immaculately kept and the pride of ownerships shines through! Unique Gems don’t last long on the market either so START THE CAR…. and view this UNIQUE GEM before it’s gone! (id:51989)
People 1st Realty
56 Legacy Bay Se
Calgary, Alberta
This exceptional property in Legacy offers 2,660 sq. ft. of thoughtfully designed living space, featuring 4 bedrooms and 2.5 baths, perfect for family life. The main floor includes a versatile office, ideal for remote work or study.The heart of the home is the stunning kitchen, equipped with premium KitchenAid appliances, a built-in wall oven and microwave, an electric induction cooktop, and a spacious island. Enjoy the convenience of a walk-in pantry and under-cabinet lighting that adds a modern touch.Relax in the cozy living room, highlighted by a gas fireplace, and take advantage of the welcoming mudroom with easy access from the oversized double car garage, which features a separate gas heating system for comfort year-round.Upstairs, you’ll find a generous bonus room, a dedicated laundry room, and a luxurious master suite with an ensuite that includes double vanity sinks and a walk-in closet. With a total of four bedrooms upstairs and another 5pc washroom equipped with double sink vanities, there’s ample space for everyone.Additional comforts include air conditioning, a water filtration system, and a water softener. Outside, the beautifully landscaped corner lot features a backyard irrigation sprinkler system, back lane for RV parking access in future and conventional lot.This home is designed for modern living, blending style, comfort, and functionality. New K9 school is under construction within couple of minutes walking distance. Don’t miss the opportunity to make it yours! (id:51989)
Royal LePage Solutions
5129 6 Avenue
Edson, Alberta
Character home. 6 bedrooms one and three quarter storey home. Centrally located within walking distance to downtown and shopping, walking trails, schools, dog park and the list goes on! This spacious home has a total of 1936 square feel of living space as well as another 350 square feet of unfinished basement which houses the laundry and utility room. Recent upgrades are roof 2 years old, some new windows, weeping installation, reinsulating of ceiling and walls in the 3 eat facing bedrooms and den, the shower was also replaced. Sit and relax on the Front Veranda in the evening sun. Single oversized detached garage is 24 x 16. Parking for at least 2 vehicles in the back and on street parking also. Yard is fully fenced. Back Alley. (id:51989)
Century 21 Twin Realty
6021 Twp Road 571
Rural Lac Ste. Anne County, Alberta
Experience serenity and seclusion on this 14-acre private retreat, offering a tranquil oasis away from the hustle and bustle. This hidden gem features a well (hand pump), power to the property, and three existing buildings. A cabin, shed and a barn, all three do require repairs as they are quite old. If you are looking for peace and quiet and wanting to build your dream home this is one that will check all the boxes. Across the road is land wildlife habitat preservation (Ducks Unlimited) (id:51989)
Century 21 Leading




