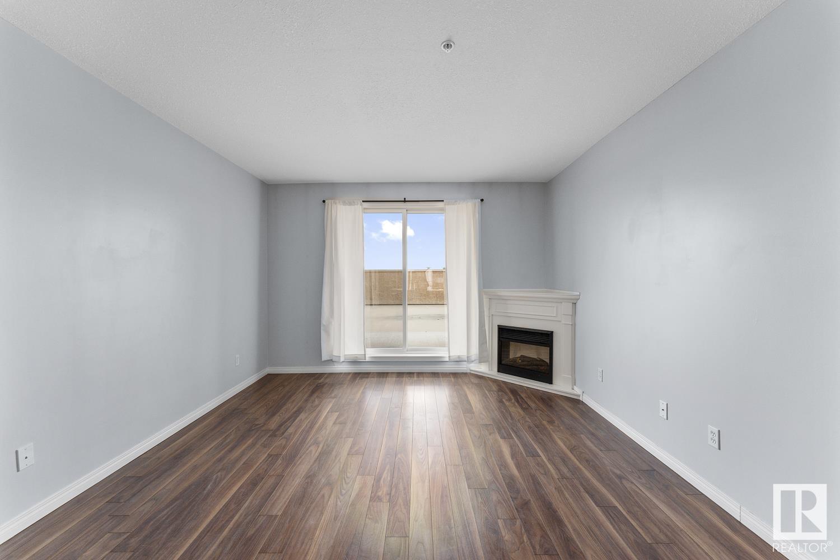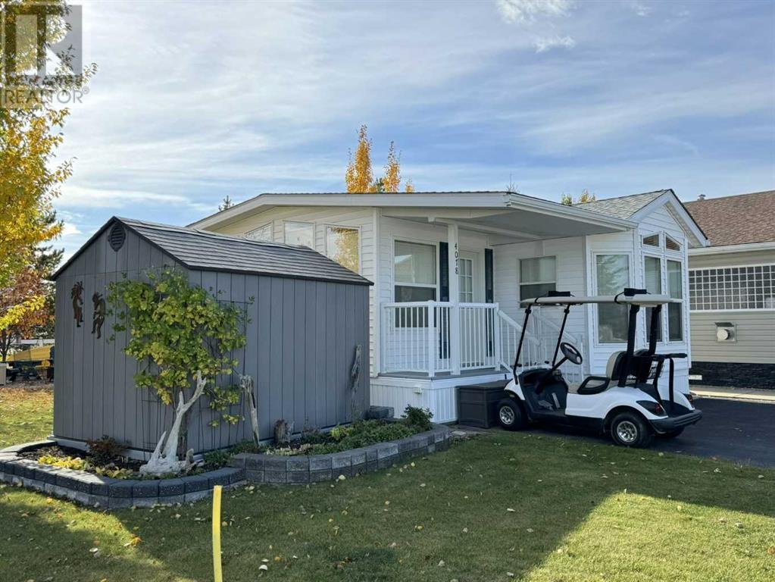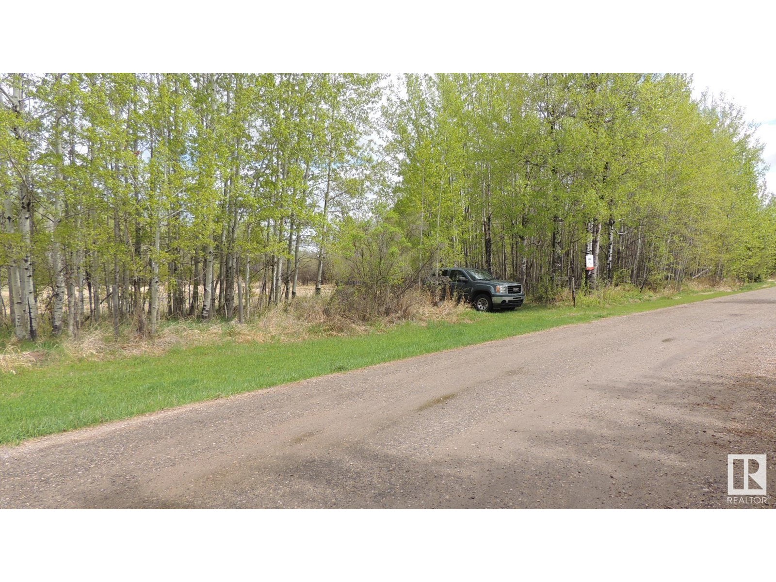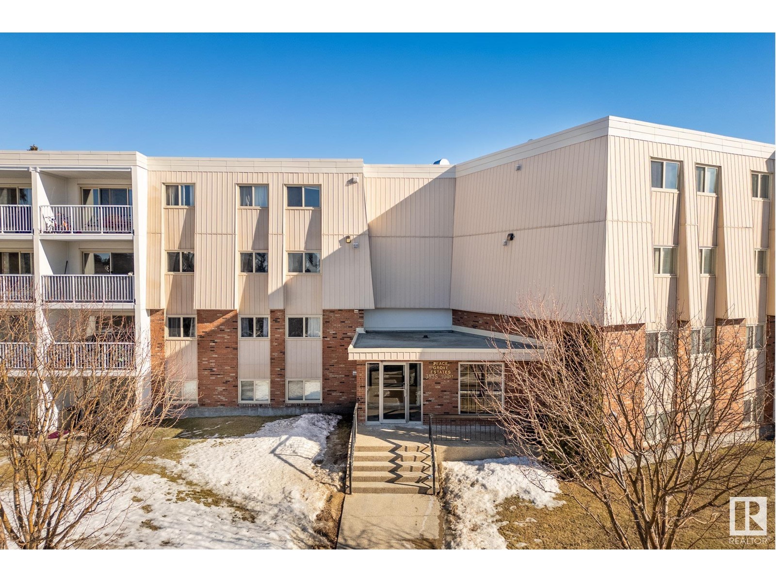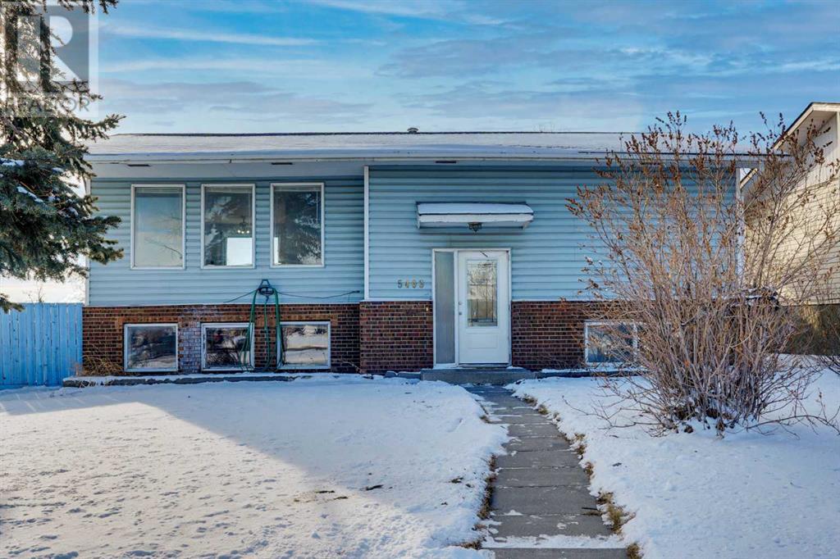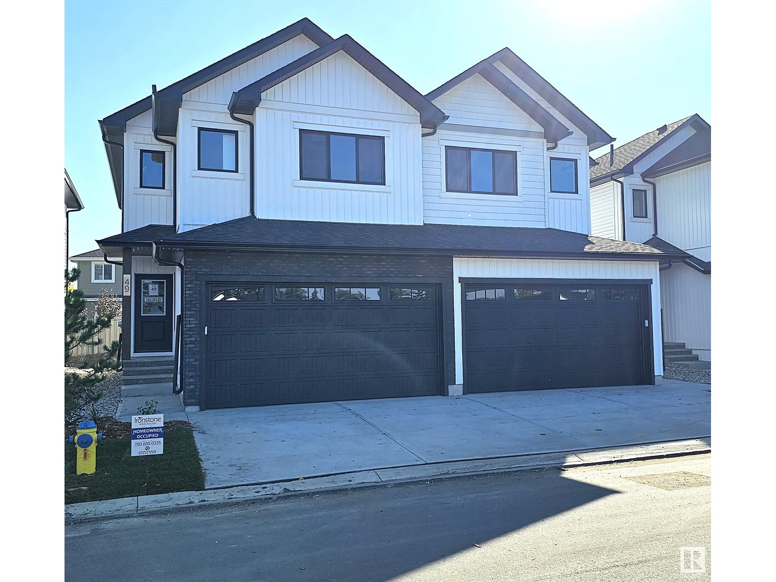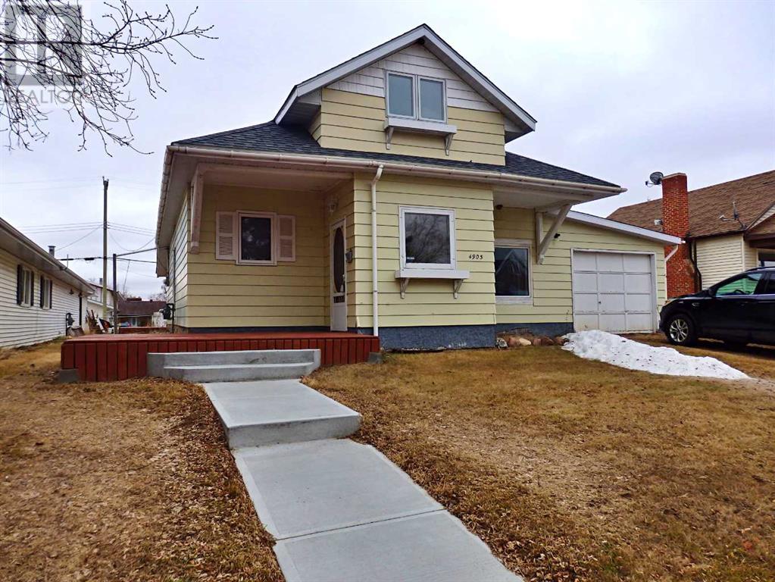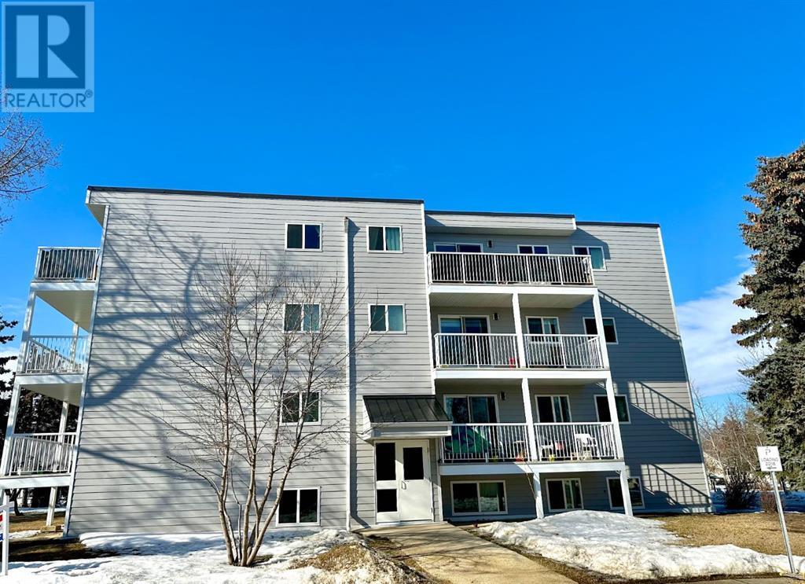looking for your dream home?
Below you will find most recently updated MLS® Listing of properties.
53515 Range Road 183
Rural Yellowhead County, Alberta
14.95 acres located 10 miles north west of Edson. Pavement all the the way. Everything you want for an acreage including a 32x32 ft shop, 3 car carport, 4 bedrooms, 2 bathrooms, large kitchen with eating area, wood stove, full basement, green house, pole barn for the RV, wood and storage sheds, 2 garden spots, 4 acre pasture, fruit trees, hook up for motor home or campers with sewer hookups. The original house is 1964. The library, kitchen and master bedroom were added on in 1970. The living room was added on in 1976-77. In 2002 the basement was made larger. The car port was made larger in 2000. (id:51989)
RE/MAX Boxshaw Four Realty
Lot 3, Willowside Estates
Rural Woodlands County, Alberta
13 acres with no building deadlines from the developer. A perfect blend of nature and opportunity to Call Home. This beautiful natural piece of land is located in Willowside Estates, Woodlands County, situated between Whitecourt and Mayerthorpe. The property features rolling terrain with trees and an ideal building spot. Room for your garden or hobby farm. Enjoy this space as your private camp, retreat, or future home. The area is surrounded by farmland, wildlife, and nature, providing a tranquil atmosphere. Power is available in the subdivision. Gas is pre-paid to the riser on this lot. Lot 3 offers a generous size of 13 acres. (id:51989)
Royal LePage Modern Realty
#208 802 12 St
Cold Lake, Alberta
Accepts pets! This main level unit has all hard surface floors, a cozy corner gas fireplace, 2 large bedrooms and its own ensuite laundry! A great start to the market with heated underground parking. Close to the Marina Mall shopping centre, walking trails and of course THE LAKE! The property is professionally managed and has indoor mail access, an elevator and an onsite free GYM. (id:51989)
Coldwell Banker Lifestyle
4078, 35468 Range Road 30
Rural Red Deer County, Alberta
Discover the perfect getaway at Gleniffer Lake Resort with this stunning corner lot, backing onto a spacious park. Situated in the heart of Phase 4, this 1+ bedroom, 1-bathroom park model features a solidly built 10' x 16' addition with durable 2x6 construction. Accommodations are flexible, with a queen-sized bed in the bedroom, a hide-a-bed in the living room, and a sofa bed in the addition—comfortably sleeping six. For extra privacy, simply pull the accordion wall across to create a temporary second bedroom in the living room.Designed for outdoor entertaining, the property boasts a covered deck equipped with an electric hanging infrared heater, a ground-level patio, and a spacious firepit area. Enjoy alfresco dining at the wicker and glass patio set under an offset cantilever umbrella. Additional conveniences include a propane BBQ, a 3-burner camping stove, an 8’ x 10’ vinyl shed, and a 3’ x 6’ garden shed. Beautiful landscaping with perennials, an apple tree, and lush greenery enhances privacy and charm.This turnkey retreat comes fully furnished and stocked with dishes, cutlery, cookware, window coverings, and even a newer gas lawn mower. The paved driveway easily accommodates two vehicles and a golf cart.Gleniffer Lake Resort offers an exceptional lifestyle with outstanding amenities, including three pools, hot tubs, a fitness center, tennis and pickleball courts, two playgrounds, and private lake access for boating, fishing, and water sports. Golf enthusiasts will appreciate the 9-hole and par 3 courses, as well as a disc golf course. The secure, gated community also features an onsite store, restaurant, boat launch, and marina. With organized events and a vibrant social scene, this resort is the perfect place to create lifelong memories and enjoy lake living now. (id:51989)
Coldwell Banker Ontrack Realty
5620 50 Avenue S
Killam, Alberta
Charming & Spacious 6-Bedroom Home with Modern UpgradesStep into your dream family home, where modern upgrades blend seamlessly with warm and inviting spaces. This beautifully updated family home offers 1,598 sq. ft. of living space, including a 500 sq. ft. addition completed in 2013. Designed for comfort and functionality, the main floor features a bright and inviting living room with large windows that bring in plenty of natural light. The kitchen offers generous counter and cupboard space, a custom built-in shelf, and a dining area that’s perfect for gathering with family and friends. The primary bedroom is complete with a walk-in closet and a private two-piece ensuite. Three additional bedrooms on the main level offer flexibility for a growing family, guest rooms, or a home office. The convenience of main-floor laundry adds to the home’s convenience. The fully finished basement provides even more space with two additional bedrooms, a three-piece bathroom, and a large rec room, ideal for a home theater, playroom, or workout space. Barn-style doors add character and charm. This home has been well cared for, with numerous upgrades, including 500 sq. ft. addition, all new windows, and vinyl siding on the north and east sides of the home in 2013, Central Air Conditioning installed in 2016, a new furnace in 2017, and brand-new exterior doors, finishing off the siding on the north and west sides, and two bedroom windows in 2024. Outside, the beautifully landscaped, fully fenced backyard is perfect for both relaxation and entertainment. A 20' x 16' deck provides a great outdoor space, while the BBQ and fire pit area with a sunshade create a cozy setting for evening gatherings. The yard also includes a greenhouse, garden, shed, and a play area for kids. With great curb appeal and a 16' x 25' single attached heated garage, this home is move-in ready. Don’t miss your chance to see it—schedule a showing today! (id:51989)
Royal LePage Wright Choice Realty
61, 5210 65 Avenue
Olds, Alberta
Bright & Spacious 55+ Home in SilverLynx Park on one of the largest lots in the park – A Must-See Gem! Imagine waking up in a home filled with warm, natural light, sipping your morning coffee on a beautiful deck, and enjoying the peaceful surroundings of SilverLynx Park—one of Olds' most desirable 55+ communities. Step inside, and you’ll immediately feel the welcoming charm of this spacious 3-bedroom, 2-bathroom home. Designed for both comfort and convenience, the open-concept layout creates a bright and airy feel, with a skylight and large windows that flood the space with sunshine. The huge kitchen is truly the heart of this home—perfect for entertaining! With abundant counter space, a large island, and endless cabinets, you’ll never run out of storage or seating for family and friends. Just off the kitchen, the oversized dining area is ideal for hosting dinner parties, game nights, or simply enjoying a quiet meal. When it’s time to unwind, retreat to the private master suite, complete with a walk-in closet and a luxurious jetted tub—your own personal spa at home .But the charm doesn’t stop inside! Step outside and discover three different entertaining spaces, allowing you to follow the sun throughout the day. Whether you’re enjoying a morning coffee, an afternoon barbecue, or a quiet evening under the stars, this home offers the perfect setting. And with a storage shed and access to RV parking, you’ll have all the space you need for your hobbies and adventures. The seller even states that a garage can be built in the front. Located on the west side of Olds, Silver Lynx Park is a vibrant 55+ community just minutes from shopping, restaurants, and all the amenities the town has to offer. If you're looking for affordable, low-maintenance living without sacrificing space or comfort, this home is calling your name! (id:51989)
Lpt Realty
610-56102 Range Road 53
Cherhill, Alberta
Large lot in the town of Cherhill which totals two acres! Very private lot and paved right to the property. Property is mostly fenced and Less than an hour to Edmonton. (id:51989)
Logic Realty
#402 3835 107 St Nw
Edmonton, Alberta
3 bed TOP FLR (private/quiet) w/in suite laundry: LG front-load washer/dryer. 2 PARKING STALLS (outdoor energized #'s 13 & 14). Condo fees $802.30/month ARE ALL INCLUSIVE: heat, electricity, water, snow removal, landscaping & exclusive use of OUTDOOR POOL. 10 blocks to Southgate Mall/LRT/Century Park. Ideal income property: rent 2 beds to cover your costs & live in the 3rd for free. Don’t need both parking stalls? Rent one out for extra income! June 2017: Renos throughout all COMMON AREAS of the building include: new carpeting, baseboards, paint, light fixtures, fire doors, lobby. Newer power line to complex. UNIT reno'd in 2012: new windows, new balcony door, full kitchen (all cabinetry, counter-tops, light fixtures, flooring, updated appliances), new bathrooms (cabinetry, counter-tops, light fixtures, flooring). Entire roof and entire balcony replaced in 2022. Large West-facing deck. Primary has 2 closets & ensuite bath. Large storage room in unit. Cats allowed, but no dogs. Taxes 2024 $1,388.71 (id:51989)
RE/MAX River City
4902 17 Avenue
Edson, Alberta
New family wanted to enjoy this home! This well-maintained, upgraded bi-level offers 1,165 sq. ft. of living space on the main floor, along with a fully developed basement. On the main floor, you’ll find a spacious living room featuring a picture window with a view of the front yard. The dining room has patio doors that lead to the back deck, and the custom kitchen boasts plenty of oak cabinets, including a pantry cupboard, as well as upgraded appliances (fridge, stove, dishwasher, and a microwave/convection/air fryer combo). An added bonus is the back door entrance from the deck, complete with a closet. The main floor also includes a 4-piece bathroom, a generously sized primary bedroom with a 2-piece ensuite, and a spacious second bedroom. The finished basement provides additional space for family or guests, featuring two more bedrooms (one with a walk-in closet), a huge family room with a TV area with a wood stove (as is) and a games area, a utility/laundry room, along with a 3-piece bathroom. The 24’ x 24’ detached heated garage includes a 220 outlet, an air compressor, and a 15’ x 23’ workshop addition with a concrete floor. It is insulated, drywalled, and has a wide door for easy loading of projects. Recent upgrades include a new water heater (March, 2025), 30-year shingles (installed in 2016) on both the house and garage, spray-net exterior paint on the house siding (with a 15-year warranty), brick-look concrete on the lower portion of the home’s front, concrete board around the sides and back, and a covered deck with composite decking. Enjoy the outdoors on the covered back deck, which features great enclosed storage space underneath, complete with a wood chute for filling the wood box for the wood stove. This wonderful home is situated on a corner lot, offering ample yard space. The backyard is partially fenced with chain link, includes a serviced RV parking spot (32’ fits), a parking pad off the alley, a shed, and a lawn area for kids and pets to play. Idea lly located with four schools, the Leisure Centre, and access to walking trails within a few blocks. This home is move-in ready, and quick possession is possible. Make this your home sweet home today! (id:51989)
Royal LePage Edson Real Estate
317 Buffalo Street
Banff, Alberta
Welcome to one of Banff's most prestigious locations, nestled alongside the Famous Bow River in Downtown Banff, while still boasting picturesque views of Cascade Mountain from the front. This versatile 8-bedroom home featuring a full owner's residence on the main level plus 3 separate lock-off suites for exceptional rental income potential."The main floor unfolds with an open concept floorplan, accentuated by a vaulted ceiling in the main living room, rendering the space bright and inviting. Behind the living room, the kitchen and dining area seamlessly flow, while a sunroom and indoor hot tub beckon just steps away, offering views of the Bow River from the expansive 700 sqft deck. The primary bedroom & ensuite are conveniently located nearby, alongside a second bedroom & bathroom nestled across from the dining area.A spiral staircase off the living room ascends to a beautiful lofted area, framing Cascade Mountain through large north-facing windows. Here, one can savor morning coffee or unwind by the fireplace with a glass of wine in the evening.In total, this home comprises 3 separate units in addition to the primary residence on the main floor. The first unit is a separate 1 bedroom retreat with a cozy bathroom and kitchenette just off the main entrance. Another 2 bedroom unit awaits down the main corridor, boasting its own entrance, kitchenette, bathroom, and living room. Meanwhile, the basement unfolds as a spacious haven, featuring 3 well-appointed bedrooms, a generous living area seamlessly integrated with a kitchenette, a bathroom and sauna, and even a cold storage area.Set on a sprawling 13831 sqft lot, this property boasts an extra large 2-car detached garage, fenced areas located on both sides of the home, ample parking, and green space complementing this amazing Banff residence. (id:51989)
Royal LePage Solutions
340 Waterford Boulevard
Chestermere, Alberta
Introducing the brand-new END UNIT Townhome in Waterford, currently under construction with an estimated completion in July. The GLASGOW model, crafted by Douglas Homes, a trusted Master Builder, offers a stunning array of LUXURY upgrades that elevate this home to the next level. This thoughtfully designed townhome boasts exquisite features such as Engineered Hardwood Floors, 9 ft Knockdown Ceilings, 8 ft Doors on the main level, Quartz Countertops, Undermount Sinks, and a convenient Upstairs Laundry room. The open-concept main floor welcomes you with expansive windows that flood the space with natural light, creating an airy, warm, and inviting atmosphere. The spacious kitchen is equipped with a large island, soft-close cabinets and drawers, a generous pantry, and a built-in desk. New high-end appliances, including a microwave/hood fan combo, electric range, refrigerator, and dishwasher, complete the kitchen. Upstairs, you’ll find a luxurious Primary Bedroom featuring a double vanity with quartz countertops, undermount sinks, a 5 ft shower, and a walk-in closet. The upper level also includes two well-sized additional bedrooms, a laundry room, and a linen closet. The unfinished basement is ready for your future plans, with a rough-in for a 3-piece bath already in place. Outside, enjoy the convenience of a detached double garage, treated wood deck, and fully landscaped front and backyards, with fencing included. Located on the southwest edge of Chestermere, just adjacent to Calgary’s city limits, Waterford offers an easy commute to Calgary, perfect for professionals who want to avoid the hustle and bustle of city living without sacrificing convenience. Chestermere itself is a growing community, with a variety of amenities all within a short drive or walking distance. No condo fees! Note that photos of the front elevation and interior are for illustrative purposes only; actual finishes and colors may vary. An optional electric fireplace is available. Call today to lea rn more about this incredible opportunity! (id:51989)
First Place Realty
40503 Range Road 270
Rural Lacombe County, Alberta
Country living on the City limit border - here is a nice 1/2 acre parcel with spacious bungalow and detached garage that is awaiting its new family nestled at the north end of the City of Lacombe's border. The home has had upgrades in recent years including siding and roof in 2016, windows along with kitchen cabinets. This home has all the amenities on the main floor with utility/room in the crawl space. This property has its own well and septic tank/field - Lacombe County taxes are $1837 per year! You get the best of both worlds - affordable County taxes on the City of Lacombe border - close to Burman University and a short walk to Lacombe's walking trails which leads you to the public schools and Cranna Lake! Double detached garage, asphalt driveway - room for a garden - quick possession available! (id:51989)
RE/MAX Real Estate Central Alberta
201, 8 Sage Hill Terrace Nw
Calgary, Alberta
Experience the open panoramic views of rolling hills and a ravine from this luxurious two-bedroom and a den, 2ND FLOOR CORNER condo. the unit has NEW FLOORING and has been FRESHLY PAINTED! This well-managed building boasts several upgrades, including laminate flooring, designer lighting with dimmers, and 9 ft ceilings, creating a warm, modern ambiance. The open concept kitchen features upgraded cabinetry, quartz countertops, a beautiful backsplash, GE appliance package, and an eat-up peninsula island. The spacious living room, with massive windows and access to a private balcony with NW views, is perfect for hosting gatherings. The primary bedroom showcases a walk-through closet, a large window, and a 4-piece ensuite bathroom with a window for natural light. The second bedroom comfortably accommodates a queen bed, and an additional 4-piece bath, upgraded stacker laundry, and a massive insuite storage room that you can also use as a Den complete the unit. The condo includes several notable features, such as throughout, quartz counters in both baths, upgraded tiling, flooring, and Moen faucets. The underground titled parking spot, conveniently located near the elevator and away from other cars, is a notable highlight. This pet-friendly building features specially designed pet turf for furry friends. Don't miss this opportunity to own a condo in the highly sought-after community of Sage Hill with easy access to all its amenities. Book your private viewing today! (id:51989)
RE/MAX Landan Real Estate
29 26126 Hghway 16
Rural Parkland County, Alberta
FANTASTIC WALK-OUT BUNGALOW This upgraded well maintained bungalow sits on .5 acre of land in Countryside Ravines and is just minutes from Edmonton and Spruce Grove. Its main floor features an open design, a beautiful custom-built wall unit in the living room, and a large kitchen complete with an eating bar and a walk-in pantry. You can enjoy your outdoor living experience on the large sunroom that's located across the back of the house. The primary bedroom has a large walk-in closet and full ensuite. You'll also find the main floor laundry, 2 piece bathroom and an office/reading room. The walk-out basement has a Large recreation room with a fireplace, two additional bedrooms, and a full bathroom. The home also features plenty of space for seasonal storage and a spotless utility room. The triple car garage is designed for double passenger vehicle parking and a separate RV parking stall. There is a storage shed at the rear of the house for your maintenance equipment. (id:51989)
Maxwell Progressive
135 Peyton Way
Fort Mcmurray, Alberta
WELCOME TO 135 PEYTON WAY! A BEAUTIFUL BUNGLOW, OFFERING A WARM AND INVITING INTERIOR, MIXED WITH A SPACIOUS OPEN CONCEPT LIVING SPACE WITH VAULTED CEILINGS. The living space will impress you as it is over 2600 sq ft in total with 4 bedrooms plus den and 3 full bathrooms, and if you are a gym enthusiast, this home will be the perfect fit as the seller is willing to include all the gym equipment with the home. As you step inside the spacious foyer, you are greeted by a large front great room with hardwood floors, gas fireplace, large windows, and vaulted ceilings, making this space bright and airy. The kitchen features lots of cabinets, recently upgraded appliances, wrap-around island, and eat-up breakfast bar. Off the kitchen, you have a dining room that overlooks your fully fenced and landscaped yard and large rear deck and HOT TUB. This level continues with the main floor laundry room, 3 great sized bedrooms, and 2 full bathrooms. The Primary bedroom offers a walk-in closet and full ensuite featuring a jetted tub. The fully finished lower level is completed with updated vinyl plank floors, and generous-sized bedroom, a den/office, and a full bathroom. The large family room has been transformed into a gym, to which the seller said it was so convenient for coming home from work and be able to complete workouts in the comfort of your own space. If the gym is not your thing, this space also makes the perfect family room and games room, and the seller will have gym equipment removed. The exterior of the home offers an attached heated double garage with high ceilings, an extra wide driveway with room for RV Parking, In addition a great size yard. All these features plus central a/c and you have a fantastic location as you are situated in Central Timberlea in walking distance to schools of all levels K-12, and next to parks and walking trails and convenient to shopping. Call today or text for your personal tour. (id:51989)
Coldwell Banker United
5403 Rundleview Road Ne
Calgary, Alberta
Welcome to this amazing corner lot property with spectacular views of surroundings in beautiful community of Rundle. As you step up, wide open floor plan with ample of natural lights greets you to this gem. The Main floor offer 2 spacious size of bedrooms along with airy and bright living room and kitchen. The basement features an illegal 2-bedroom suite, offering excellent potential for investors. Conveniently located near shopping and Lester B. Pearson High School. The south-facing backyard provides ample space for a double garage. Zoned R-CG, allowing for future development possibilities. Most ideal for first time home buyers or investor. Call you favorite realtor and Book showings today !! (id:51989)
Cir Realty
223 2 Avenue
Drumheller, Alberta
This Bungalow is what Dreams are made of ! Surrounded in the Badlands this low maintenance landscaped Luxury home offers a large open concept living perfect for entertaining. An island that deserves its own postal code, a secluded backyard with outdoor kitchen and covered deck. Drive through RV Parking, triple attached garage, 3 bedrooms plus flex room, loads of storage. A good money maker as a vacation rental and located in the nice quiet artsy community of East Coulee for full time living or snow birding away. Please note showings to be booked around Overnight guests and corporate retreats so please try and give ample notice. (id:51989)
RE/MAX Now
483 Evergreen Circle Sw
Calgary, Alberta
** OPEN HOUSE SATURDAY (APRIL 26) 1-4PM ** Fully finished walk out and air conditioned, welcome to this very well kept luxury estate home in prestige Evergreen. It features 4220 sqft finished area (2959 RMS and 1260 basement), 9 feet ceiling on the main floor and basement, hard wood and tiles flooring throughout the main floor, granite counter tops in the kitchen and bathrooms, upgraded cabinets and appliances, 2 furnaces, wood spindle railings on the stairs, built in speakers, lockers and bench in the large mudroom, and large and cozy front veranda. Upper floor with 3 large bedrooms, large master ensuite with double vanity sinks, large corner soaker tub and tiled shower, large bonus room with lots of windows. Main floor with an office room, large foyer, open kitchen with lots of cabinets, wine fridge in the island, bright and large living room with gas fireplace, spacious dining room, sliding door to huge deck. Walk out basement has been fully developed with extra baseboard heaters, nice wet bar with wine racks, 1 large bedroom and full bathroom, and huge recreation area. It is fully fenced and nicely landscaped. It closes to Fish Creek Park, school, playground, shopping, and easy access to major roads. ** 483 Evergreen Circle SW ** (id:51989)
Century 21 Bravo Realty
#49 5122 213a St Nw
Edmonton, Alberta
STUNNING 1724 sq ft 2-storey has all the bells & whistles a buyer could desire. Spacious kitchen w/ rich quartz countertops, ample shaker style cabinets, professional quality appliances, convenient extra large walk-through pantry, eating bar for that relaxing morning coffee with stylish vinyl plank flooring throughout, perfect for the home chef. Family sized dinette open to a SOUTH facing deck, the living room offers huge windows allowing an abundance of natural light & a 2-piece bath complete the main floor. Upper floor offers a massive master bedroom w/ awesome walk-in closet & luxurious 4-piece ensuite w/ black accent fixtures, bonus room perfect for the home theatre, TWO additional large bedrooms, second floor laundry w/ room for extra storage & a 4-piece bath. Unfinished basement adds huge potential for extra living space w/ a 50-gallon H/W tank & high eff. furnace. Big garage insulated w/ power perfect for both your vehicles & toys…you will not be disappointed! (id:51989)
Now Real Estate Group
308 31 Avenue Ne
Calgary, Alberta
Income Property Opportunity in Tuxedo Park!Investors and savvy buyers, take note! This unique bungalow in Tuxedo Park offers four self-contained one-bedroom, one-bathroom units, providing excellent rental income potential. 1 Legal Suite which is Fully Renovated and 3 Illegal Suites which offer great potential for updates or legalization. This property also has a shared Coin-Operated laundry room for tenant convenience, a large shared backyard space and a detached single car garage.Located in the highly sought-after inner-city community of Tuxedo Park, this property offers easy access to downtown, transit, parks, shopping, and schools. Whether you're looking to live in one suite and rent the others or expand your investment portfolio, this is an opportunity you won’t want to miss! (id:51989)
RE/MAX Real Estate (Central)
3105 Key Drive Sw
Airdrie, Alberta
Explore all Key Ranch has to offer from its breathtaking views of the Rocky Mountains, wide open spaces but still has the hustle and bustle feel of the city. Shopping and an abundance of natural amenities are just minutes away. The best of country and urban living come together in Key Ranch. Key Ranch, located on the west edge of the city of Airdrie, offers the ideal balance between urban and rural living. Key Ranch connects you and your family to the beauty and serene living yet still minutes away from all that you need. The Soho features 3 bedrooms, 2.5 bathrooms and a front attached garage. Enjoy extra living space on the main floor with the laundry room on the second floor. The 9-foot ceilings and quartz countertops throughout blends style and functionality for your family to build endless memories. **PLEASE NOTE** PICTURES ARE OF SHOW HOME/RENDERINGS; ACTUAL HOME, PLANS, FIXTURES, AND FINISHES MAY VARY AND ARE SUBJECT TO AVAILABILITY/CHANGES WITHOUT NOTICE** Home is UNDER CONSTRUCTION. (id:51989)
Century 21 All Stars Realty Ltd.
4905 51 Avenue
Kitscoty, Alberta
Located on a quiet street, this well maintained story & a half boasts hardwood flooring, new appliances, natural gas hook-up on the deck, a fully-fenced backyard, and a newly re-shingled roof. The home also provides main-floor laundry & high ceilings. Solid as they come, this property is ready for it's next owner. Roughly 10 minutes from Lloydminster & 20 minutes from Vermilion, AB. (id:51989)
Vermilion Realty
101, 5418 52 Street
Camrose, Alberta
Are you looking for the perfect investment property? This bottom unit is in prestine condition and shows beautifully. The bedroom is spacious with a large closet and located directly beside the spacious 4 piece bathroom. Featured in the main living space is a comboniation living room/ dining room with lots of natural light and the attached kitchen with ample cupboard space. There is also several closets and a large storage room. The Building has seen several recent upgrades including new windows, siding and balancies. Located on a quiet block with a wide open green space to the south and a field to the north. If you are looking for the perfect place to downsize or just a turn key investment, this is the place for you! (id:51989)
Royal LePage Rose Country Realty
22 Simpson Avenue
Hughenden, Alberta
Welcome to 22 Simpson Avenue! Are you in search of a family home where you can truly connect with your loved ones? Imagine a place where your children can simply cross the street to get to school, and you can watch them play during recess right from your living room window. This bungalow offers a wonderful opportunity to enjoy those precious moments in comfort. In the past year, this charming home has undergone extensive renovations. The upstairs area has been thoroughly cleaned and freshly painted, while the main level features new flooring and trim throughout. The updated kitchen includes a new refrigerator, stove, butcher block countertops, sink, light fixtures, outlets, and switches. Conveniently located across from a public school, hockey rink, and bowling alley, this property is also close to a lovely golf course in Hughenden. Experience the peaceful small-town lifestyle that this home provides! (id:51989)
Coldwellbanker Hometown Realty


