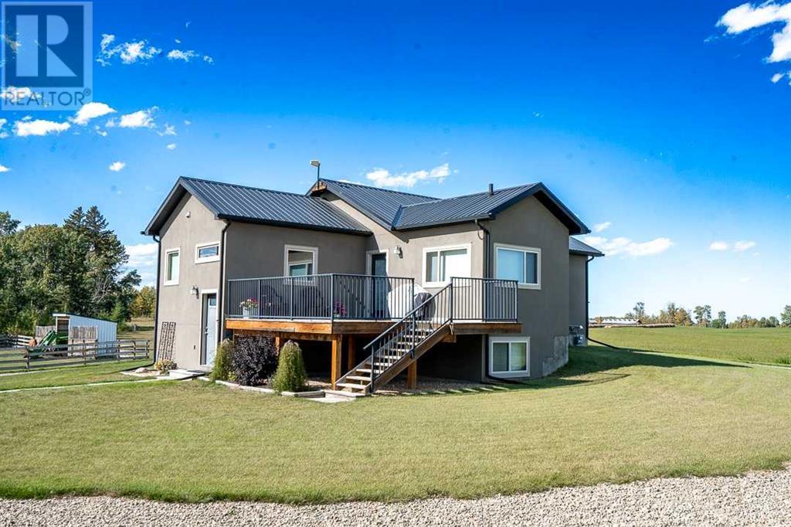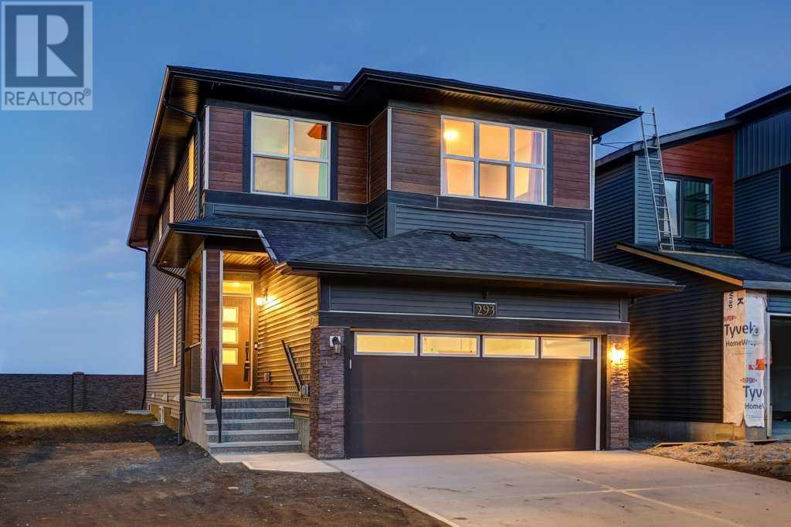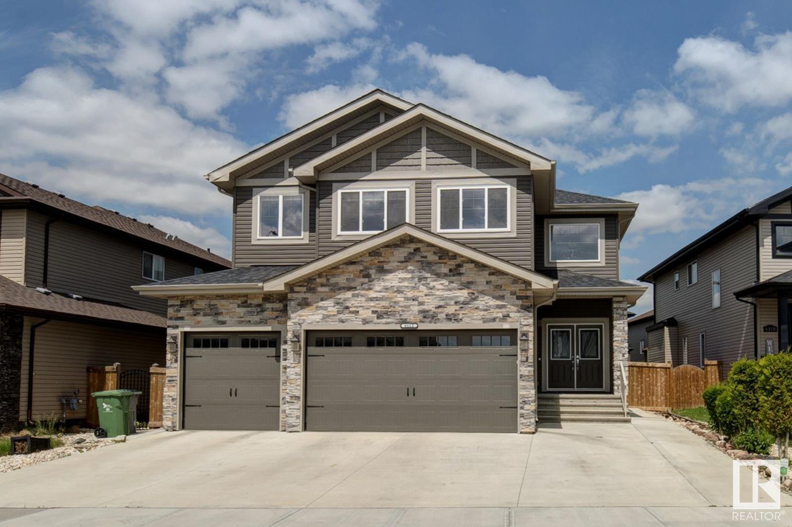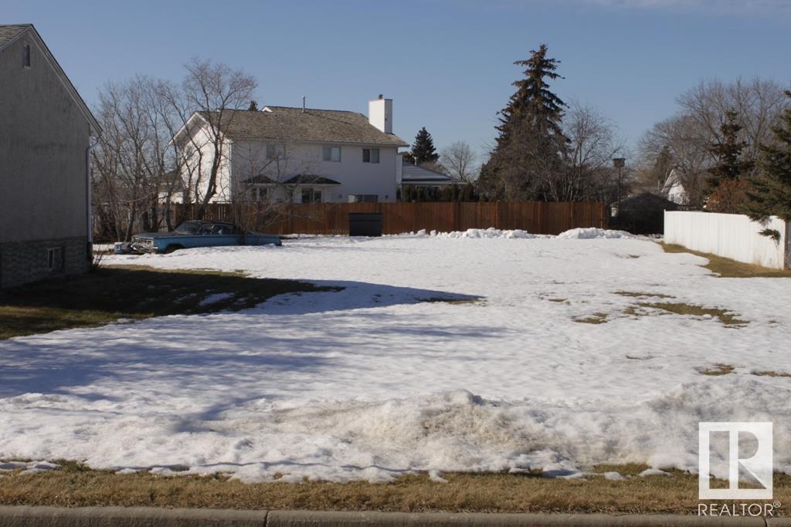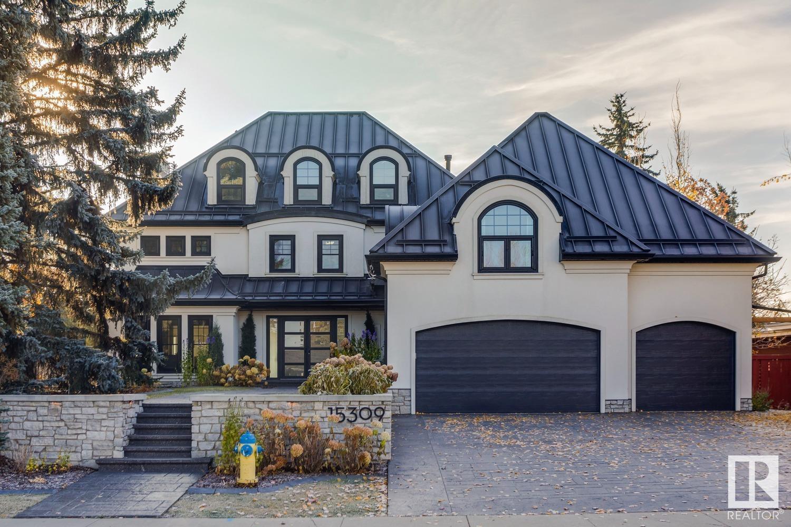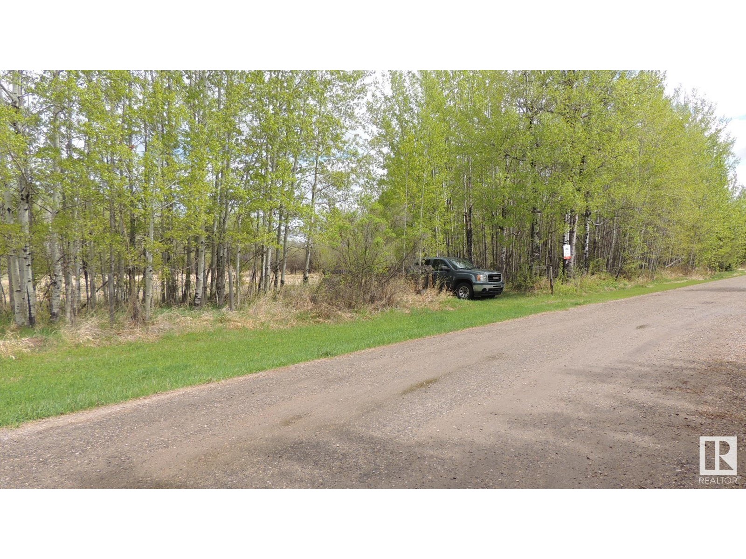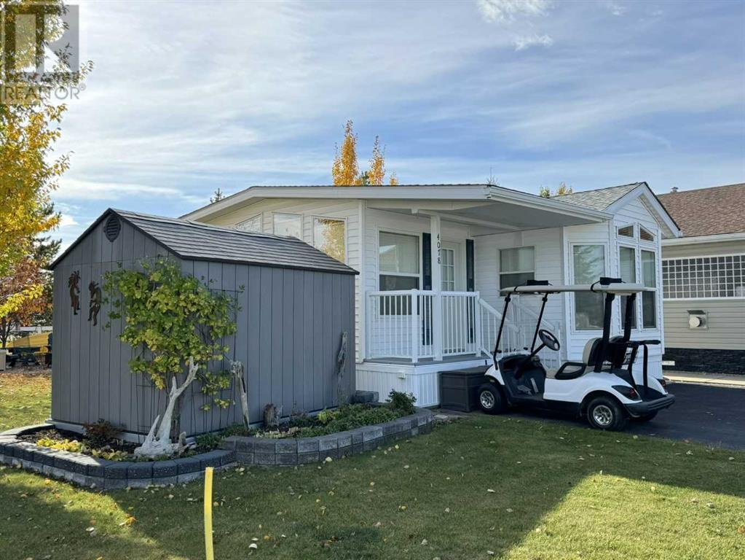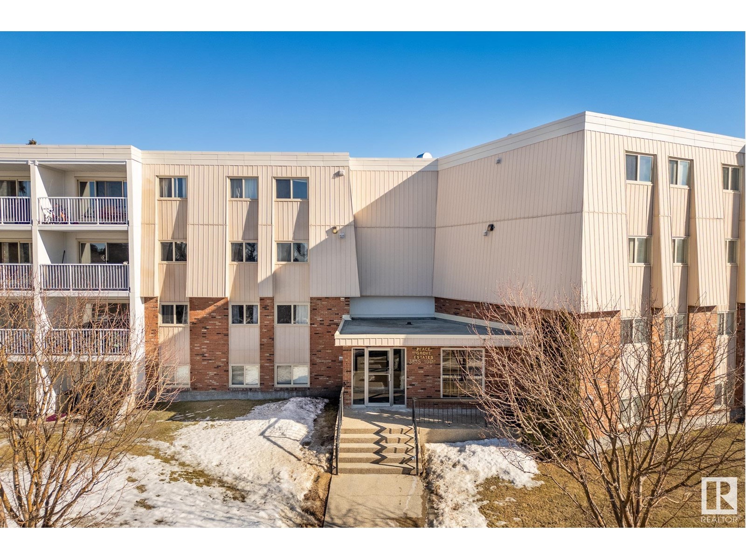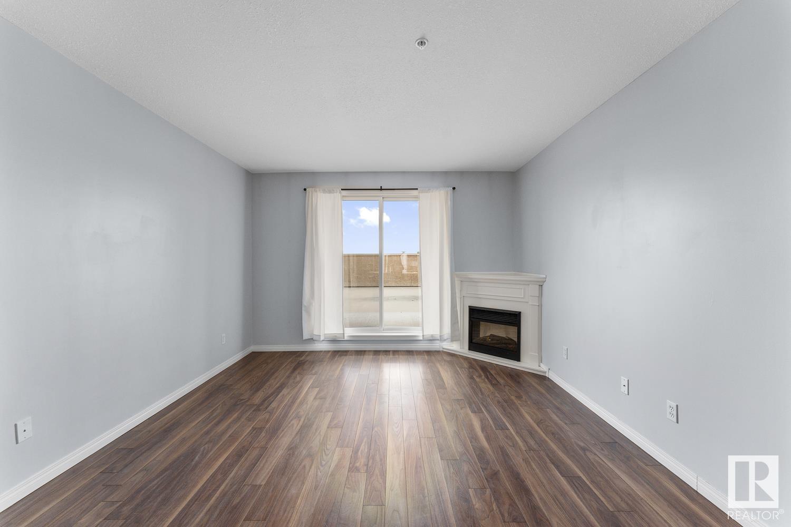looking for your dream home?
Below you will find most recently updated MLS® Listing of properties.
1445 Scarlett Ranch Boulevard
Carstairs, Alberta
22 acres residential parcel, approximately 90 residential detached lots, deep services along main roads. Total 60 acres for 200 residential lots are available, can be purchased together, or 1/3 portion, approx 20 acres each parcel. The conceptual plan shows the land use which has been approved by Town of Carstairs and the buyer needs to get approval for the subdivision plan. Town of Carstairs works fast, they can approve a subdivision plan in 2 to 3 months. Land is within the townsite of Carstairs. Great existing community, with Schools. Sports grounds nearby. For developers and builders that is ready to built. New houses are already built across the street. Excellent opportunity given the proximity to HWY 2 and Calgary. 25 minutes to Airdrie, 39 minutes to Calgary (54km). Total 60 acres available. Seller is motivated. (id:51989)
First Place Realty
#3 6506 47 St
Cold Lake, Alberta
Welcome to Tristone Villas! Feels like a home with the perks of condo living. Main living area has vaulted ceilings. Kitchen has access to the deck in the back. . 4 piece bath finishes off the main level. Then just up a few stairs to the 2 bedrooms. The primary bedroom has a walk in closet and 2 piece ensuite. The single garage has direct access to the home. This particular unit has a longer driveway, more room for parking. Basement is finished with a family room, bedroom/office area, laundry and bathroom. Great start in the market or as a rental investment. Carpets have been recently cleaned. (id:51989)
Royal LePage Northern Lights Realty
371025 Range Road 4-5
Rural Clearwater County, Alberta
Beautiful 2014 Hillside Bungalow on 153 AcresThis stunning, meticulous 1,168 SqFt 3 Bdrm/ 2Bth Hillside bungalow offers three bedrooms and two bathrooms, featuring dark hardwood floors and a custom maple kitchen with soft-close cabinets and upgraded stainless steel appliances. The open-concept design includes a cozy gas fireplace, a bright dining area, and a spacious 16x21 ft cedar-stained deck with a gas line for BBQ and wiring for a hot tub, making it perfect for entertaining.The 153-acre farm includes 77 acres of productive hay land, providing excellent agricultural potential. A 24x32 ft detached garage, built in 2014, offers a 9’ ceiling, 220V wiring, and a new automatic door opener. Additionally, three 24x36 ft barns provide ample space for livestock or equipment storage.This property combines modern living with rural charm, making it an excellent opportunity for those looking for both a comfortable home and a productive farm. Contact us today for more details! (id:51989)
Coldwell Banker Ontrack Realty
293 Edith Place Nw
Calgary, Alberta
*** PRICE ADJUSTMENT *** Ideal for families or those who love space, this 2,191 sqft home is located in a vibrant new community in Calgary. Featuring 3 bedrooms and 2.5 bathrooms, it offers the perfect balance of comfort and functionality. The open-concept main floor showcases bright and inviting spaces with hardwood flooring, two-tone paint, and a built-in sound system, perfect for everyday living and hosting gatherings. The open-to-above living room flows seamlessly into the modern kitchen, creating a welcoming environment. The spacious master suite includes a private ensuite bathroom, while the additional bedrooms provide ample room for family, guests, or an additional home office. The attached garage offers plenty of storage for your gear and belongings. A unique feature of this home is the basement entry door, providing direct access to the stairs leading to the basement, which is perfect for potential future development. The backyard layout has been upgraded to allow for a larger deck area, creating even more space for outdoor relaxation. Plus, with a warranty valid until September 2025, you can move in with peace of mind. Don’t miss the chance to make this fantastic property your own! (id:51989)
RE/MAX Complete Realty
6112 55 Av
Beaumont, Alberta
Lake Luxury awaits in Beaumont- Located on a quiet street, perfect for families, this CUSTOM built Triple Garage home with SEPARATE entrance Facing Pond has High End touches that will wow you! Step inside to a grand open entrance with tile floors, the main features an open concept design with vaulted 9”ceilings, a stunning stone facing fireplace wall and a chef inspired kitchen. The main is complete with a bedroom, laundry room, den and full bath. Head upstairs to find 4 large bedrooms and a open concept bonus area perfect for the kids, Bonus, more reasons to fall in love, home coms with two furnaces, two water tanks, and is walking distance to new REC Centre in Beaumont. Come and check out the modern design! (id:51989)
Kic Realty
2528 7 Avenue Nw
Calgary, Alberta
Welcome to an extraordinary fusion of contemporary elegance and superior craftsmanship home built by New Trafford Homes. This brand new semi-detached home, offering 2,011 sq. ft. of exquisitely designed living space. Nestled in a sought after community West Hillhurst. This luxury home boasts an open concept layout with soaring ceilings, expansive upgraded triple pane windows, and premium finishes throughout. The chef’s kitchen is a masterpiece, featuring a high-end Fisher & Paykel appliance package, sleek quartz countertops, custom cabinetry, and an oversized island—perfect for entertaining. The seamlessly connected dining and living areas are enhanced by designer lighting and a statement fireplace, creating an inviting ambiance. Upstairs, discover 3 generously sized bedrooms, including a lavish primary retreat with a spa-inspired ensuite, complete with a walk-in shower, dual vanities, and an oversized soaker tub. A versatile bonus room, second full bath, and convenient upper level laundry complete this level. Additional highlights include a private fully landscaped back yard backing onto greenspace. Family sized deck and gas hook-up for all your barbequing needs. It’s rare to find a front attached double garage, but you have found it! Enter into a thoughtfully designed mudroom, and premium flooring throughout the entire home. Completed home will include landscaping, fending and deck in back yard. Your dream home is conveniently located close to downtown, pathways, quick access to major roadways and shopping. This is sophisticated living at its finest. Don’t miss the opportunity to make it yours. (id:51989)
Real Broker
5906 49 St
Tofield, Alberta
This lot has so much potential: it has back alley access, which has potential for a front attached garage and an alley garage, or man cave, or his and her garages....anything you can dream. And the Town of Tofield offers a RESIDENTIAL TAX INCENTIVE for new construction (75/50/25). Last lot to be developed in the neighborhood assures you get the elevations right! Literally right across the street from the school - best possible location for a family. Here's an idea: your dream home could be a bungalow with a bonus room above the garage (which could be a second primary suite or playroom/family room). 50ft by 132 ft. Tofield has TWO schools, a health centre, medical and dental clinics, many businesses and recreational opportunities. Welcome home! (id:51989)
Home-Time Realty
226 Highway 88
Red Earth Creek, Alberta
Welcome to your new office base camp in Red Earth, Alberta, directly off Highway 88, in the commercial area of this oil field town. This property spans over 6 acres, featuring a quonset and a duplex-style manufactured home with one bedroom and bathroom on each side. The office is fully equipped with appliances including a fridge, stove, microwave, dishwasher, and full-size washer and dryer, with durable vinyl plank flooring in the main areas, ideal for high usage. This location is a great layover point for operators and contractors, offering a spot to rest, and connect to high-speed Wi-Fi, so your team can better manage administrative tasks between field site visits. This well-maintained property provides a central base for your field operators, helping to maximize operational efficiency in one of Alberta's remote oil field areas. As a commercial property, this location has potential for small business owners in the area, looking for a space for automotive or household repair, hair stylist or beauty services, or even potential to apply for short-term rental business (at the discretion of the municipality). (id:51989)
Sotheby's International Realty Canada
230 2 Street
Irricana, Alberta
PIZZA! Own a WELL ESTABLISHED PIZZA BUSINESS, THE BUILDING AND LIVING QUARTERS.This is a stand alone building located on the main business street in Irricana. At one time, this business had 32 people seating and a liquor license. With the onset of Covid, the business went to TAKE OUT ONLY and boy - it's been POPULAR. Lots of CATERING to schools and local businesses, in addition to the walk-ins and regular customers. It takes years to establish a clientele and build a SOLID REPUTATION and it's HERE... ready for you to take over. The upstairs has a cozy 2 bedroom suite with small kitchen, livingroom and diningroom area in addition to a 4 piece bathroom. Live and work with ZERO commute. Price includes BUILDING, all equipment, fixtures, and trade name. Sellers retiring, EXCELLENT OPPORTUNITY & VALUE. (id:51989)
Cir Realty
161 Alder Drive
Hinton, Alberta
Introducing 161 Alder, a hidden gem nestled in the heart of Hinton's charming valley district. This spacious home boasts 1474 sq ft on the main floor, with the added benefit of a full basement featuring a 2-bedroom suite. Upon entering the main floor, you are greeted by three bedrooms, including a primary bedroom with a convenient 2-piece ensuite. A well-appointed main 4-piece bathroom serves the other bedrooms. The expansive kitchen and dining area easily accommodates a large table, perfect for gatherings, while still leaving ample space. The living room complements the layout with generous proportions, ideal for relaxation and entertainment. The basement level presents a separate 2-bedroom suite with its own kitchen, dining area, and living space, complete with a practical updated 3-piece bathroom. Shared laundry facilities are also conveniently located in the basement, alongside two additional versatile bedrooms that can be utilized for either the upper or lower level. Outside, the property offers a spacious yard featuring a two-tiered deck, ideal for outdoor enjoyment and hosting gatherings. A heated 24x24 garage and an extra-large driveway provide ample parking for multiple vehicles or even an RV, catering to practicality and convenience. 161 Alder presents a rare opportunity in the Hinton real estate market, combining functional living spaces with potential for rental income or multi-generational living. With its central location and versatile layout, this home invites you to explore its possibilities and make it your own. (id:51989)
RE/MAX 2000 Realty
15309 Rio Terrace Dr Nw
Edmonton, Alberta
Welcome to this stunning river backing estate, where elegance meets tranquility. This exquisite home offers a rare blend of luxurious living and breathtaking views. The expansive living spaces are filled with natural light, framed by large windows that showcase the serene river valley and your ultra-private south facing backyard. Entertain in style in the gourmet kitchen, featuring top-of-the-line appliances, custom cabinetry, and a generous island, perfect for gatherings. The adjacent dining room offers an elegant space for formal dinners, complemented by a sprawling terrace—ideal for alfresco dining or simply enjoying the gorgeous views. Retreat to the luxurious primary suite, complete with a spa-like ensuite & private balcony overlooking the river, where you can unwind in peace. Additional guest suites and beautifully appointed bathrooms ensure comfort for family and friends. ADDITIONAL FEATURES: Walk-out basement, gym & sauna combo, loft/office, 20x15 workshop, triple attached garage and so much more! (id:51989)
Maxwell Progressive
26332 Twp Rd 590
Rural Westlock County, Alberta
UNIQUE PROPERTY with a great LOCATION. This property offers TWO HOMES, one with an attached HEATED, double (26x25) garage. The bungalow style house has large windows, includes a loft area and has a fully developed basement. Enjoy your morning coffee on the large south facing veranda. This home has 4 bed, 3 en-suite baths, and a 1/2 bath. The portable all season cottage was built in 2019. The cottage has 1 bdr, 1bth,has a open concept with a loft area. This property is great for hobby farming, running a business or just great country living. In addition, there is a 60x38 HEATED SHOP (new shop garage doors), 120x60 MACHINE STORAGE SHOP and 50x33 horse/cow BARN. The property features an outdoor riding arena, 2 horse shelters, over $40k+ worth of metal horse fencing, large dugout, newer chicken fenced area, 3 water risers, raised veg beds (fenced), garden shed, fruit trees, firepit, basket ball net/concrete pad, walking trails, gazebo, even airplane shelter at back of storage shop. 34min to St.Albert Costco. (id:51989)
RE/MAX River City
61, 5210 65 Avenue
Olds, Alberta
Bright & Spacious 55+ Home in SilverLynx Park on one of the largest lots in the park – A Must-See Gem! Imagine waking up in a home filled with warm, natural light, sipping your morning coffee on a beautiful deck, and enjoying the peaceful surroundings of SilverLynx Park—one of Olds' most desirable 55+ communities. Step inside, and you’ll immediately feel the welcoming charm of this spacious 3-bedroom, 2-bathroom home. Designed for both comfort and convenience, the open-concept layout creates a bright and airy feel, with a skylight and large windows that flood the space with sunshine. The huge kitchen is truly the heart of this home—perfect for entertaining! With abundant counter space, a large island, and endless cabinets, you’ll never run out of storage or seating for family and friends. Just off the kitchen, the oversized dining area is ideal for hosting dinner parties, game nights, or simply enjoying a quiet meal. When it’s time to unwind, retreat to the private master suite, complete with a walk-in closet and a luxurious jetted tub—your own personal spa at home .But the charm doesn’t stop inside! Step outside and discover three different entertaining spaces, allowing you to follow the sun throughout the day. Whether you’re enjoying a morning coffee, an afternoon barbecue, or a quiet evening under the stars, this home offers the perfect setting. And with a storage shed and access to RV parking, you’ll have all the space you need for your hobbies and adventures. The seller even states that a garage can be built in the front. Located on the west side of Olds, Silver Lynx Park is a vibrant 55+ community just minutes from shopping, restaurants, and all the amenities the town has to offer. If you're looking for affordable, low-maintenance living without sacrificing space or comfort, this home is calling your name! (id:51989)
Lpt Realty
610-56102 Range Road 53
Cherhill, Alberta
Large lot in the town of Cherhill which totals two acres! Very private lot and paved right to the property. Property is mostly fenced and Less than an hour to Edmonton. (id:51989)
Logic Realty
4078, 35468 Range Road 30
Rural Red Deer County, Alberta
Discover the perfect getaway at Gleniffer Lake Resort with this stunning corner lot, backing onto a spacious park. Situated in the heart of Phase 4, this 1+ bedroom, 1-bathroom park model features a solidly built 10' x 16' addition with durable 2x6 construction. Accommodations are flexible, with a queen-sized bed in the bedroom, a hide-a-bed in the living room, and a sofa bed in the addition—comfortably sleeping six. For extra privacy, simply pull the accordion wall across to create a temporary second bedroom in the living room.Designed for outdoor entertaining, the property boasts a covered deck equipped with an electric hanging infrared heater, a ground-level patio, and a spacious firepit area. Enjoy alfresco dining at the wicker and glass patio set under an offset cantilever umbrella. Additional conveniences include a propane BBQ, a 3-burner camping stove, an 8’ x 10’ vinyl shed, and a 3’ x 6’ garden shed. Beautiful landscaping with perennials, an apple tree, and lush greenery enhances privacy and charm.This turnkey retreat comes fully furnished and stocked with dishes, cutlery, cookware, window coverings, and even a newer gas lawn mower. The paved driveway easily accommodates two vehicles and a golf cart.Gleniffer Lake Resort offers an exceptional lifestyle with outstanding amenities, including three pools, hot tubs, a fitness center, tennis and pickleball courts, two playgrounds, and private lake access for boating, fishing, and water sports. Golf enthusiasts will appreciate the 9-hole and par 3 courses, as well as a disc golf course. The secure, gated community also features an onsite store, restaurant, boat launch, and marina. With organized events and a vibrant social scene, this resort is the perfect place to create lifelong memories and enjoy lake living now. (id:51989)
Coldwell Banker Ontrack Realty
5620 50 Avenue S
Killam, Alberta
Charming & Spacious 6-Bedroom Home with Modern UpgradesStep into your dream family home, where modern upgrades blend seamlessly with warm and inviting spaces. This beautifully updated family home offers 1,598 sq. ft. of living space, including a 500 sq. ft. addition completed in 2013. Designed for comfort and functionality, the main floor features a bright and inviting living room with large windows that bring in plenty of natural light. The kitchen offers generous counter and cupboard space, a custom built-in shelf, and a dining area that’s perfect for gathering with family and friends. The primary bedroom is complete with a walk-in closet and a private two-piece ensuite. Three additional bedrooms on the main level offer flexibility for a growing family, guest rooms, or a home office. The convenience of main-floor laundry adds to the home’s convenience. The fully finished basement provides even more space with two additional bedrooms, a three-piece bathroom, and a large rec room, ideal for a home theater, playroom, or workout space. Barn-style doors add character and charm. This home has been well cared for, with numerous upgrades, including 500 sq. ft. addition, all new windows, and vinyl siding on the north and east sides of the home in 2013, Central Air Conditioning installed in 2016, a new furnace in 2017, and brand-new exterior doors, finishing off the siding on the north and west sides, and two bedroom windows in 2024. Outside, the beautifully landscaped, fully fenced backyard is perfect for both relaxation and entertainment. A 20' x 16' deck provides a great outdoor space, while the BBQ and fire pit area with a sunshade create a cozy setting for evening gatherings. The yard also includes a greenhouse, garden, shed, and a play area for kids. With great curb appeal and a 16' x 25' single attached heated garage, this home is move-in ready. Don’t miss your chance to see it—schedule a showing today! (id:51989)
Royal LePage Wright Choice Realty
#402 3835 107 St Nw
Edmonton, Alberta
3 bed TOP FLR (private/quiet) w/in suite laundry: LG front-load washer/dryer. 2 PARKING STALLS (outdoor energized #'s 13 & 14). Condo fees $802.30/month ARE ALL INCLUSIVE: heat, electricity, water, snow removal, landscaping & exclusive use of OUTDOOR POOL. 10 blocks to Southgate Mall/LRT/Century Park. Ideal income property: rent 2 beds to cover your costs & live in the 3rd for free. Don’t need both parking stalls? Rent one out for extra income! June 2017: Renos throughout all COMMON AREAS of the building include: new carpeting, baseboards, paint, light fixtures, fire doors, lobby. Newer power line to complex. UNIT reno'd in 2012: new windows, new balcony door, full kitchen (all cabinetry, counter-tops, light fixtures, flooring, updated appliances), new bathrooms (cabinetry, counter-tops, light fixtures, flooring). Entire roof and entire balcony replaced in 2022. Large West-facing deck. Primary has 2 closets & ensuite bath. Large storage room in unit. Cats allowed, but no dogs. Taxes 2024 $1,388.71 (id:51989)
RE/MAX River City
4902 17 Avenue
Edson, Alberta
New family wanted to enjoy this home! This well-maintained, upgraded bi-level offers 1,165 sq. ft. of living space on the main floor, along with a fully developed basement. On the main floor, you’ll find a spacious living room featuring a picture window with a view of the front yard. The dining room has patio doors that lead to the back deck, and the custom kitchen boasts plenty of oak cabinets, including a pantry cupboard, as well as upgraded appliances (fridge, stove, dishwasher, and a microwave/convection/air fryer combo). An added bonus is the back door entrance from the deck, complete with a closet. The main floor also includes a 4-piece bathroom, a generously sized primary bedroom with a 2-piece ensuite, and a spacious second bedroom. The finished basement provides additional space for family or guests, featuring two more bedrooms (one with a walk-in closet), a huge family room with a TV area with a wood stove (as is) and a games area, a utility/laundry room, along with a 3-piece bathroom. The 24’ x 24’ detached heated garage includes a 220 outlet, an air compressor, and a 15’ x 23’ workshop addition with a concrete floor. It is insulated, drywalled, and has a wide door for easy loading of projects. Recent upgrades include a new water heater (March, 2025), 30-year shingles (installed in 2016) on both the house and garage, spray-net exterior paint on the house siding (with a 15-year warranty), brick-look concrete on the lower portion of the home’s front, concrete board around the sides and back, and a covered deck with composite decking. Enjoy the outdoors on the covered back deck, which features great enclosed storage space underneath, complete with a wood chute for filling the wood box for the wood stove. This wonderful home is situated on a corner lot, offering ample yard space. The backyard is partially fenced with chain link, includes a serviced RV parking spot (32’ fits), a parking pad off the alley, a shed, and a lawn area for kids and pets to play. Idea lly located with four schools, the Leisure Centre, and access to walking trails within a few blocks. This home is move-in ready, and quick possession is possible. Make this your home sweet home today! (id:51989)
Royal LePage Edson Real Estate
317 Buffalo Street
Banff, Alberta
Welcome to one of Banff's most prestigious locations, nestled alongside the Famous Bow River in Downtown Banff, while still boasting picturesque views of Cascade Mountain from the front. This versatile 8-bedroom home featuring a full owner's residence on the main level plus 3 separate lock-off suites for exceptional rental income potential."The main floor unfolds with an open concept floorplan, accentuated by a vaulted ceiling in the main living room, rendering the space bright and inviting. Behind the living room, the kitchen and dining area seamlessly flow, while a sunroom and indoor hot tub beckon just steps away, offering views of the Bow River from the expansive 700 sqft deck. The primary bedroom & ensuite are conveniently located nearby, alongside a second bedroom & bathroom nestled across from the dining area.A spiral staircase off the living room ascends to a beautiful lofted area, framing Cascade Mountain through large north-facing windows. Here, one can savor morning coffee or unwind by the fireplace with a glass of wine in the evening.In total, this home comprises 3 separate units in addition to the primary residence on the main floor. The first unit is a separate 1 bedroom retreat with a cozy bathroom and kitchenette just off the main entrance. Another 2 bedroom unit awaits down the main corridor, boasting its own entrance, kitchenette, bathroom, and living room. Meanwhile, the basement unfolds as a spacious haven, featuring 3 well-appointed bedrooms, a generous living area seamlessly integrated with a kitchenette, a bathroom and sauna, and even a cold storage area.Set on a sprawling 13831 sqft lot, this property boasts an extra large 2-car detached garage, fenced areas located on both sides of the home, ample parking, and green space complementing this amazing Banff residence. (id:51989)
Royal LePage Solutions
340 Waterford Boulevard
Chestermere, Alberta
Introducing the brand-new END UNIT Townhome in Waterford, currently under construction with an estimated completion in July. The GLASGOW model, crafted by Douglas Homes, a trusted Master Builder, offers a stunning array of LUXURY upgrades that elevate this home to the next level. This thoughtfully designed townhome boasts exquisite features such as Engineered Hardwood Floors, 9 ft Knockdown Ceilings, 8 ft Doors on the main level, Quartz Countertops, Undermount Sinks, and a convenient Upstairs Laundry room. The open-concept main floor welcomes you with expansive windows that flood the space with natural light, creating an airy, warm, and inviting atmosphere. The spacious kitchen is equipped with a large island, soft-close cabinets and drawers, a generous pantry, and a built-in desk. New high-end appliances, including a microwave/hood fan combo, electric range, refrigerator, and dishwasher, complete the kitchen. Upstairs, you’ll find a luxurious Primary Bedroom featuring a double vanity with quartz countertops, undermount sinks, a 5 ft shower, and a walk-in closet. The upper level also includes two well-sized additional bedrooms, a laundry room, and a linen closet. The unfinished basement is ready for your future plans, with a rough-in for a 3-piece bath already in place. Outside, enjoy the convenience of a detached double garage, treated wood deck, and fully landscaped front and backyards, with fencing included. Located on the southwest edge of Chestermere, just adjacent to Calgary’s city limits, Waterford offers an easy commute to Calgary, perfect for professionals who want to avoid the hustle and bustle of city living without sacrificing convenience. Chestermere itself is a growing community, with a variety of amenities all within a short drive or walking distance. No condo fees! Note that photos of the front elevation and interior are for illustrative purposes only; actual finishes and colors may vary. An optional electric fireplace is available. Call today to lea rn more about this incredible opportunity! (id:51989)
First Place Realty
305, 500 Rocky Vista Gardens Nw
Calgary, Alberta
Immaculate 3rd-Floor Condo with Stunning Mountain Views in Rocky Ridge. This meticulously maintained 1-bedroom + den condo offers breathtaking mountain views and an open-concept layout, making it the perfect home for first-time buyers, downsizers, or investors. Complex does allow pets. Complex has ample visitor parking and secured underground resident parking. Inside the unit features a modern kitchen featuring granite countertops, upgraded cabinetry, stainless steel appliances, and microwave. The spacious living and dining area is bathed in natural light from large windows, while the west-facing balcony provides the perfect spot to take in the stunning views of the Rocky Mountains. The primary bedroom is a true retreat, featuring a walk-through closet leading to a 4-piece ensuite. The den offers flexibility as a home office, or additional storage space. Additional conveniences include in-suite laundry, an UNDERGROUND assigned parking stall, and a dedicated STORAGE LOCKER. Residents enjoy access to premium amenities, including a fitness center and entertainment room in the building, plus Rocky Ridge Ranch membership, which offers a lake, splash park, boat rentals, winter skating, tennis courts, and basketball. Located just a 5-minute walk to the Tuscany LRT station, with easy access to Crowchild Trail, Stoney Trail, shopping, schools, and the YMCA, this condo combines comfort, convenience, and unbeatable views. Move-in ready—book your showing today! (id:51989)
2% Realty
#208 802 12 St
Cold Lake, Alberta
Accepts pets! This main level unit has all hard surface floors, a cozy corner gas fireplace, 2 large bedrooms and its own ensuite laundry! A great start to the market with heated underground parking. Close to the Marina Mall shopping centre, walking trails and of course THE LAKE! The property is professionally managed and has indoor mail access, an elevator and an onsite free GYM. (id:51989)
Coldwell Banker Lifestyle
826 81 Street Sw
Calgary, Alberta
Welcome to this exquisite 3-Bedroom End Unit Townhome, perfectly situated in the vibrant West District. This thriving neighbourhood is surrounded by parks, pathways, and top-notch shopping, combining convenience with a sense of community. This elegantly designed residence features 3 spacious Bedrooms, 2.5 Bathrooms, and an attached double heated Garage. On the main floor, a versatile Flex Room awaits, ideal for a home office or additional living space. Inside, you'll be greeted by sophisticated finishes, including sleek wide plank flooring and soaring ceilings that enhance the open-concept layout. The kitchen is a culinary dream, equipped Height Cabinetry, Soft-Close Doors, Gas Range, Fridge, Built-in Microwave, and a convenient pantry. The expansive Eat-Up Bar, adorned with stunning Quartz Countertops, is perfect for casual dining or entertaining guests. Retreat to the Owner's Suite, a private oasis featuring a generous Walk-in Closet and a stylish 3-piece Ensuite Bathroom. The upper floor also offers two additional Bedrooms, a chic 4-piece Main Bathroom, and the convenience of upper-floor Laundry. Bright, airy, and move-in ready, District Towns present a sophisticated lifestyle where you can truly thrive. Don’t miss your opportunity to own this remarkable home! View our photo gallery of similar homes. (id:51989)
RE/MAX Real Estate (Central)
81 Royal Elm Green Nw
Calgary, Alberta
Ravines of Royal Oak by Janssen Homes offers unmatched quality & design, located on the most scenic & tranquil of sites in the mature NW community of Royal Oak. This dual primary (2BR), 2.5 bath 1,442sf 3-storey, townhouse with single attached garage boasts superior finishings. Entry level offers convenient flex space ideal for office, media-room, gym, or storage. Main floor open-concept-plan features end kitchen option with full-height cabinets, soft close doors/drawers & full extension glides, quartz counters, undermount sink, plus 4 S/S appliances opening onto dining area & living room with access to balcony. Upper level includes two roomy master retreats, both with well-appointed 4-pce ensuites & tile flooring. Ample closet space with site-built shelving & separate laundry space . Single attached garage adds the final touch. Ravines of Royal Oak goes far beyond typical townhome offerings; special attention has been paid to utilizing high quality, maintenance free, materials to ensure long-term, worry-free living. Acrylic stucco with underlying 'Rainscreen' protection, stone, & Sagiwall vertical planks (ultra-premium European siding) ensure not only that the project will be one of the most beautiful in the city, but that it will stand the test of time with low maintenance costs. Other premium features include triple-pane, argon filled low-e, aluminum clad windows, premium grade cabinetry with quartz countertops throughout, 9' wall height on all levels, premium Torlys LV Plank flooring, 80 gal hot water tank, a fully insulated & drywalled attached garage that includes a hose bib & smart WiFi door opener, among other features. Condo fees include building insurance, exterior building maintenance & long-term reserve/replacement fund, road & driveway maint., landscaping maint., driveway & sidewalk snow removal, landscaping irrigation, street & pathway lighting, garbage/recycling/organics service. Bordered by ponds, natural ravine park, walking paths & only minutes to LRT station, K-9 schools, YMCA & 4 major shopping centres. A solid investment - visit today! **Photos from a similar unit** (id:51989)
RE/MAX Real Estate (Central)


