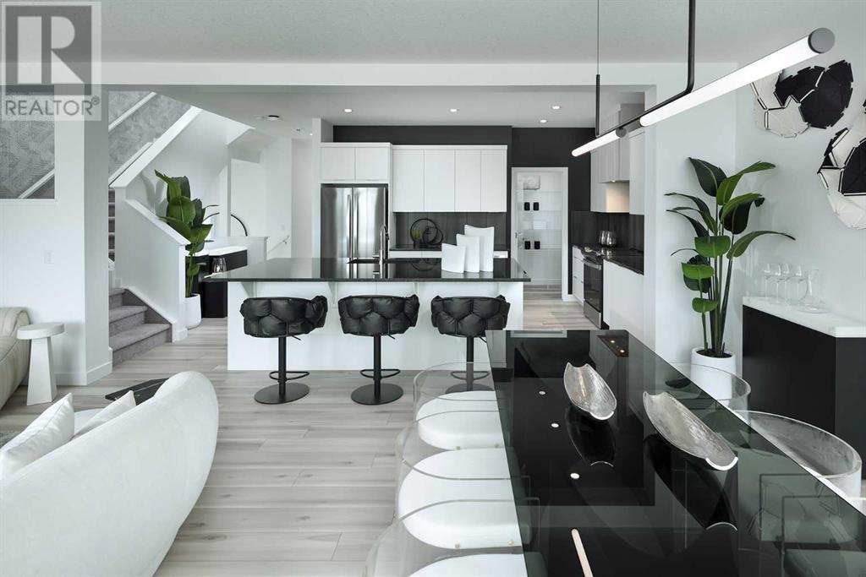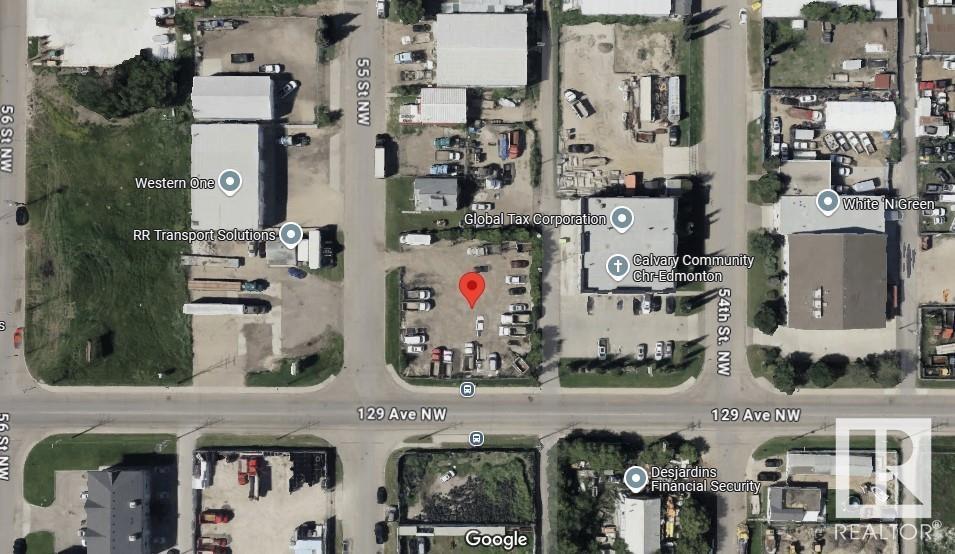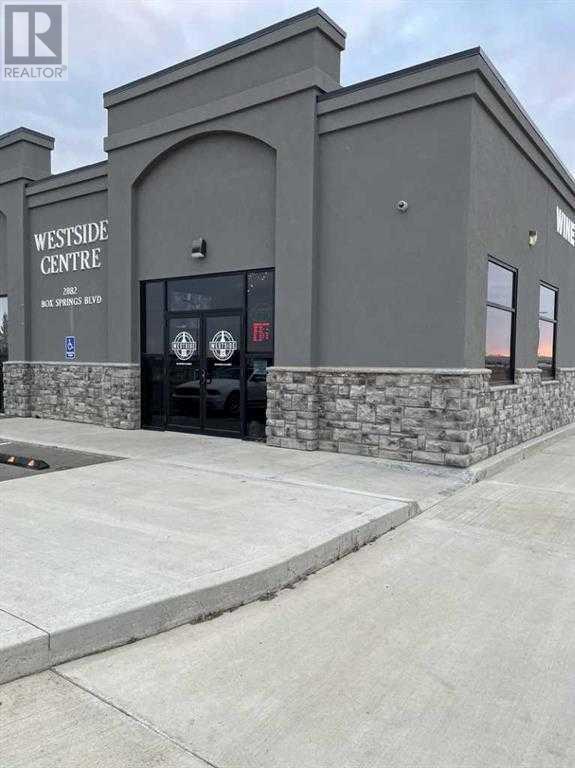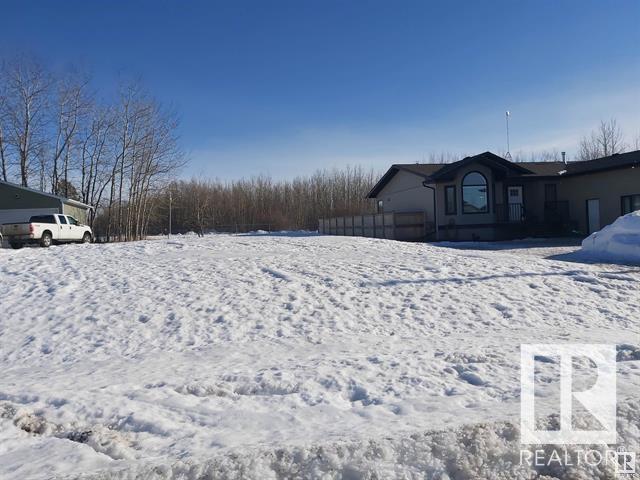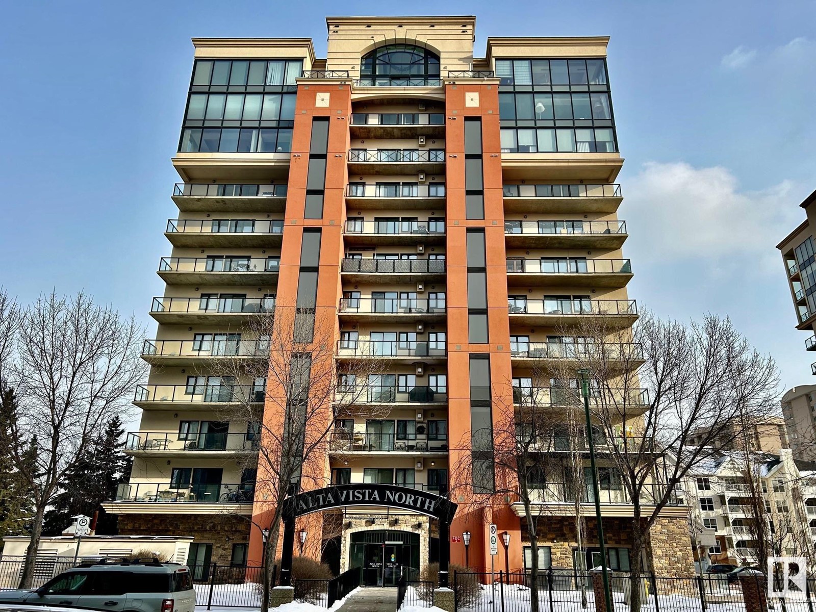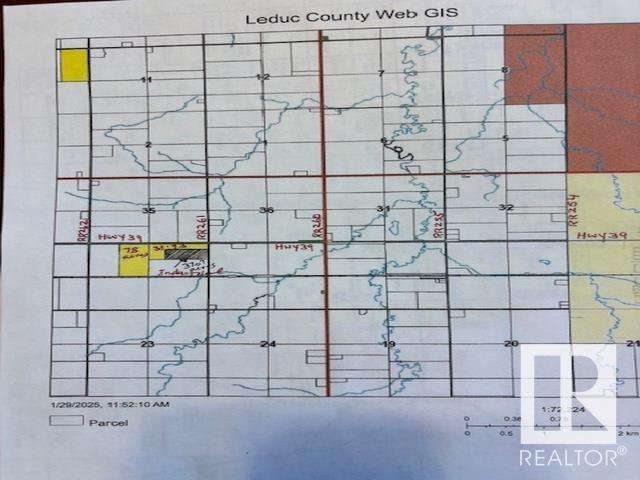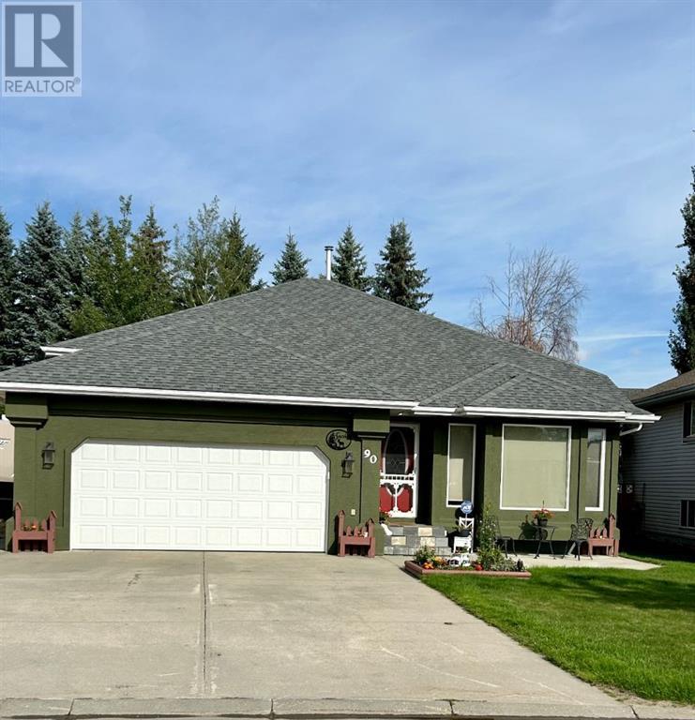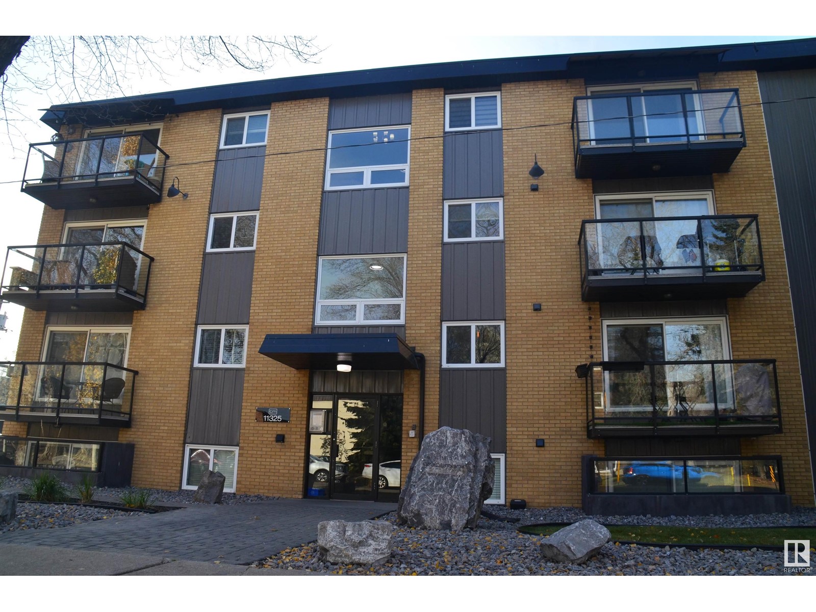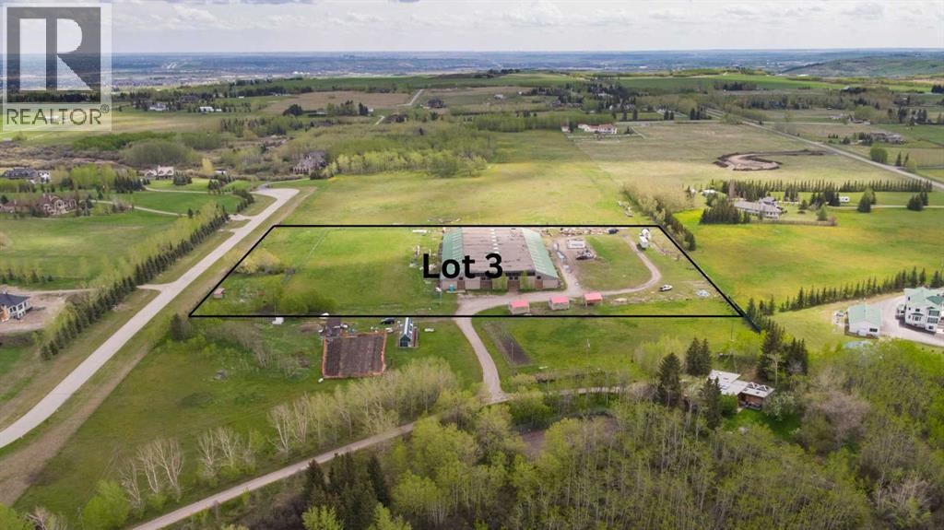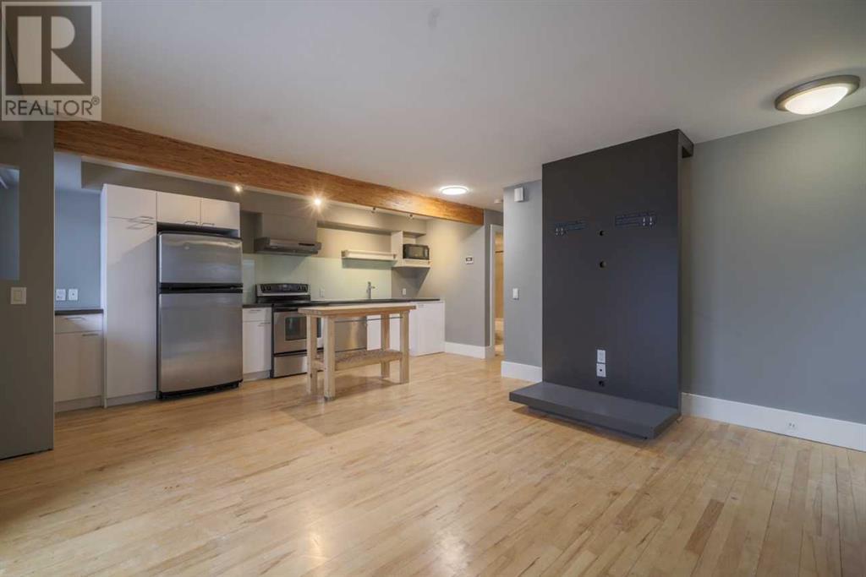looking for your dream home?
Below you will find most recently updated MLS® Listing of properties.
60 Magnolia Green Se
Calgary, Alberta
**QUANTUM PERFORMANCE ULTRA E-HOME**SHOW HOME ALERT!**VERIFIED Jayman BUILT Show Home! ** PROFESSIONALLY DECORATED**. - Award Winning Charlotte 26 Model ** Family Approved ** Extensive upgrades and superior quality, with over 2600+ square feet of developed luxurious living. Enjoy this convenient Mahogany Lake Location - The Clubhouse, lake, ponds, Ice rink, parks, pathways, schools, shopping, soccer, bike paths, South Pointe Hospital, transit, and the major south expressways—community lifestyle living that makes Mahogany Lake an outstanding safe and secure community. Rich curb appeal with architectural features - This is a must-see home! The chef’s kitchen includes elegant quartz countertops throughout, Summit and Alabaster cabinets with stylish horizontal hardware, a black silgranite sink, soft close drawers, under-cabinet lighting and a modern square front shroud. High-end Whirlpool stainless steel fridge/dishwasher/slide in range and Built-in Panasonic microwave - recessed lighting, oversized central island with a flush eating bar, and spacious walk-in pantry . The main floor layout also includes a family room with a ceiling-high feature wall electric fireplace, light wide plank engineered hardwood floors featured from the front entrance and then throughout the main floor. Not to forget, the showstopping main floor bedroom, perfect for visiting family and guests - equipped with a large closet and ensuite. A stylish staircase with designer wallpaper and plush carpet leads to the upper three bedrooms, full 5-piece bath, large walk-in laundry room, and central bonus room with sliding glass pocket doors, a tech area and Stately primary bedroom suite includes his and hers vanity sinks, a huge walk-in closet, a tiled shower with a glass door, and a gorgeous soaker tub complete this stunning spa-like ensuite. QUANTUM PERFORMANCE INCLUSIONS: 30 Solar Panels achieving Net Zero Certification, Proprietary Wall System, Triple Pane R-8 Windows with Argon Fill, Smart Home Tech nology Solutions, Daikin FIT Electric Air Source Heat Pump, Ultraviolet Air Purification System with Merv 15 Filter. NET ZERO BENEFITS: $2k+ in annual energy savings, 10+ metric tonnes of greenhouse gases saved per year, 100% more energy efficiency than the minimum building code in AB requires. 100% electric powered home. Produces as much energy as you consume with the Quantum Performance Ultra E-Home! SHOW HOME VIEWING HOURS: MONDAY TO THURSDAY: 2PM TO 8PM. SATURDAY AND SUNDAY: 12 PM TO 5 PM (id:51989)
Jayman Realty Inc.
12909 55 St Nw
Edmonton, Alberta
INDUSTRIAL CORNER LOT in Kennedale. Excellent opportunity to build to suit or use as it is. LOT DIMENSIONS 131.9 sq. ft. x 123.1 sq. ft. Currently had development permit approved for MINOR INDUSTRIAL USE. Great opportunity for development and or owner operator use. (id:51989)
RE/MAX Elite
532 Evanston Link Nw
Calgary, Alberta
Discover the perfect blend of style and functionality in this stunning Evanston home! Featuring three spacious bedrooms upstairs and an additional bedroom in the finished basement, this home offers plenty of space for family, guests, or a home office. The open-concept main floor is designed for modern living, with a bright and airy layout, a stylish living area, and a well-appointed kitchen complete with granite countertops, stainless steel appliances, and ample storage. The primary bedroom is a true retreat with a walk-in closet and private ensuite. The finished basement adds extra versatility, perfect for recreational space and/or guest suite. But be careful, your guests may not want to leave this home away from home basement. By the way, you'll also find a Fridge, a dishwasher and a washer and dryer in the basement. This home is not complete without the huge 24×24 double detached garage.. Conveniently located near parks, schools, shopping, and transit, this home is a must-see. Book your showing today! (id:51989)
Urban-Realty.ca
101, 2882 Box Springs Boulevard
Medicine Hat, Alberta
Discover prime commercial space at Westside Centre in the heart of Box Springs Business Park, Medicine Hat, Alberta. This contemporary and eye-catching building commands attention from the Trans-Canada Highway, offering excellent visibility for your business. Whether you're envisioning a vibrant restaurant, a dynamic office space, or a bustling retail establishment, this versatile property provides the ideal canvas for your entrepreneurial aspirations. The end bay is thoughtfully designed with a drive-thru option, unlocking even more possibilities to elevate your business concept. Strategically positioned amidst thriving enterprises like Costco, The Keg, Boston Pizza, Princess Auto, McDonald's, Subway, and other reputable establishments, this location enjoys a steady stream of potential customers. The space is ready for customization to suit your unique needs and vision. Take advantage of this opportunity to shape the environment that aligns perfectly with your brand and business goals. Operating costs are estimated at $8.00 per square foot, ensuring transparency and facilitating your budgeting process. Seize this chance to position your business at the forefront of Medicine Hat's commercial landscape. (id:51989)
Clearview Property Management Ltd.
RE/MAX Medalta Real Estate
293 Jarvis Glen Close
Jarvis Bay, Alberta
Nestled in the exclusive Jarvis Bay Estates, 293 Jarvis Glen Close is a custom-built walkout bungalow that seamlessly blends luxury with tranquility. Boasting just under 5,000 square feet of meticulously crafted living space, this home is a private oasis surrounded by lush, treed landscapes. A grand marble tiled entrance leads to an expansive layout featuring rich hardwood flooring and a chefs kitchen outfitted with top-of-the-line appliances, granite & quartz countertops, and custom tile work. The master suite is a sanctuary with a two-sided fireplace, lounge area, bar, massive walk-in closet, and a spa-inspired ensuite with custom tile work, soaker tub and an oversized shower. The fully finished walkout basement offers a wet bar, spacious recreation room, three additional bedrooms, and a state-of-the-art fitness spa with a steam room. Above the heated, oversized three-car garage lies a private illegal guest suite with a full kitchen and four-piece bath. Outdoors, the beautifully landscaped yard, complete with mature trees, a firepit area, and a serene pond, offers the perfect setting for relaxation or entertaining. Just a five-minute walk to the lake and hiking trails through Jarvis Bay Provincial Park, this property offers unparalleled access to nature and recreation. Join one of the community docks and keep your boat on the lake this summer. Every detail of this home has been thoughtfully designed for elegance and comfort. Experience the lifestyle of your dreams today. (id:51989)
Real Broker
603 11 Street W
Brooks, Alberta
Large parcel of prime land located well within City limits, is zoned Future Urban Development. Ideal location on the corner of Cassils Road and 11th Street west. Townhome developement, multi family etc. would make good $ense. Older Home is not Hooked up to City Water and sewer systems. [ Originally had cistern + Tank system ] Electricty to the house and 26 ft. x 36 ft. shop is fully functional. House and Shop can serve well as a Base to work from. Additional parcels of land may be available north on 11th street. (id:51989)
Brooks Realty
264169 Range Road 273
Kathyrn, Alberta
**Experience Serene Country Living Just 10 Minutes from CrossIron Mills!** Welcome to this stunning **8.5-acre oasis**, perfectly nestled among mature trees with breathtaking views and a tranquil **creek running along the eastern side**. If you're looking for the **perfect blend of peaceful rural charm and modern luxury**, this property is it! The *2,300 sq. ft. bungalow* was **fully rebuilt from the ground up in 2012** on its original 1980 foundation, offering a modern, open-concept design with high-end finishes. Step inside to a **spacious foyer** leading into a sunlit living area with **large windows** that flood the space with natural light. **Main Features:** **3 spacious bedrooms**, including a **luxurious master suite** with a **5-piece ensuite** and an **enormous walk-in closet** **Main-floor laundry** for convenience An 800 sq. ft. east-facing and 340 west facing deck —perfect for morning coffee or entertaining guests *Fully finished basement* featuring **2 additional bedrooms, a full bathroom, a wet bar, and a large family room** for gatherings **Oversized detached double garage** for vehicles, tools, and storage **Fully Permitted Commercial Kitchen** This property comes with a **separate 854 sq. ft. commercial kitchen** that is fully permitted by **Rocky View County**. Currently, it is **successfully hosting weddings, parties, bridal showers, and private events**, generating **strong income** (business not for sale, but new owners can use the space as they wish). Large deck surrounding the kitchen Small dining area that accommodates **up to 20 guests** **Two separate restrooms** for convenience **Perfect for Hobby Farmers & Livestock Owners** Whether you're dreaming of a **hobby farm** or a **peaceful equestrian retreat**, this property offers ample space for livestock. It has been **previously set up with pails and electric water heaters**, with **plenty of room to install additional heating for horses**. This property comes with a 12' x 24' cottage featuring a washroom and power connection. While not currently insulated for winter, it can easily be converted into a cozy guest house, home office, or even a winter-friendly retreat with electric wall heaters. Alternatively, it can be used as a garden house to start your own indoor planting space.This property comes with a 12' x 24' cottage featuring a washroom and power connection. While not currently insulated for winter, it can easily be converted into a cozy guest house, home office, or even a winter-friendly retreat with electric wall heaters. Alternatively, it can be used as a garden house to start your own indoor planting space.*Prime Location & Convenience* *Only 15 minutes to CrossIron Mills & Balzac**Kathryn School is just 2 miles away** Quick access to **Calgary, Airdrie, and Highway 2** This property is **truly one of a kind*—offering a mix of **residential luxury, income potential, and rural tranquility.Don't miss out on this rare opportunity!** (id:51989)
RE/MAX Real Estate (Central)
9104 83 St Nw
Edmonton, Alberta
INCREDIBLE REDEVELOPMENT AREA...OVER 3500 SQ FT..CHEFS DREAM KITCHEN WITH MASSIVE QUARTZ ISLAND 48 JENN AIR GAS STOVE...CRISP MODERN TWIST...AMAZING PIE LOT...BUY DURING THE ACTION BEHIND AND GET THE $$ AND BENEFIT AFTER! First steps on heated entire main floor - WOW! From the perfect foyer (you'll see). Great room with linear gas fireplace, and kitchen that will have envy of the neighborhood. Proper dining room at the back built for everyone to enjoy. Back entrance/tech centre/and main floor bath wrap the main. Up is the 2 more bedrooms, large laundry, and primary quarters with sitting area, coffee/sun deck/ and die-or ensuite. The basement has another bedroom, another fireplace, and amazing family room (again, all in floor heated from the boiler!). AIR CONDITIONING, designer accents, speakers, steps to the LRT, access to everything, HEATED TRIPLE GARAGE, Truly a custom home with no corners cut, and a must see for value in the area. ~!WELCOME HOME!~ (id:51989)
RE/MAX Elite
5115 48 Avenue
Taber, Alberta
An incredible commercial investment opportunity in Taber! This well-built building, located on Taber's busy main street, just received a major renovation and addition in 2024, and includes 15 off street parking stalls in a paved parking lot! This is a perfect opportunity for an investor or owner-occupier as there is already a strong franchise tenant in place with over 9 years left on their lease. Approximately 1664 square feet are available for an owner-occupier, or the space is available for lease at a very reasonable rate. Taber is booming, and there are lots of great opportunities here! Please note that the restaurant and the arcade businesses are NOT for sale, this listing is for the sale of the land and buildings only. Please do not bother the staff or ask them any questions, however you are welcome to check it out and grab a bite to eat! (id:51989)
Parry Williams Real Estate Ltd.
4411 43 Ave
Rural Lac Ste. Anne County, Alberta
CLEARED LOT IN ALBERTA BEACH GRASMERE GLENS SUBDIVISION. CLOSE TO SCHOOLS, 18 HOLE GOLF COURSE AND AMENITIES. ENJOY THE QUAD / SKIDOO TRAILS, BOATING, FISHING. NATURAL GAS, POWER, TELEPHONE, MUNICIPAL SEWER ARE AT THE ROADWAY. ONLY 25 MINUTES TO SPRUCE GROVE, 40 MINUTES TO EDMONTON WEST END. (id:51989)
Sterling Real Estate
14, 9 Leedy Drive
Whitecourt, Alberta
Over 1,400 square feet of living space! This is a great condo close to Percy Baxter School! This condo is in great shape and not far from Graham Acres, ball diamonds, and golf course! This property has vaulted ceilings, lots of natural light on both floors. Custom cabinetry throughout and more storage than in most homes with custom built ins in every closet. There are a total 3 bedrooms and 2 bathrooms. The basement has in floor heat. There is a back deck off the kitchen so you can entertain with barbques and a fenced backyard for young kids and critters! (id:51989)
Exit Realty Results
52108 Rge Road 15
Rural Parkland County, Alberta
79.48 acres with 2 Residences and minutes SW of Stony Plain! Main property is a 1700+ sq.ft. Walkout Bungalow was fully renovated from ground up in 2015. Open floor plan and vaulted cedar ceiling with Douglas fir beams. Kitchen with huge cooktop island, granite counters, Brazillian slate floors, double wall ovens, pantry wall and high end appliances. Bright, open dining & living area with hardwood floors. 3 bedrooms up 6pc main bath with cheater door to master & 1/2 bath off entry. Walkout level has 3 additional bedrooms (1 with 3pc ensuite), family room, 5pc bath & large laundry room with sink. Stamped concrete floors down with in-floor multizone heating. Second residence renovated in 2022 and is 700 sq.ft. with 2 bedrooms & full bath great for added revenue or multi-generational living. 45'x60' shop completed in 2018 is heated & has (3) 14' doors, 220v & mezzanine. Large hay barn/pole shed, multiple outbuildings for livestock & (2) waterers. Beautiful rolling land boarded by trees for privacy. (id:51989)
RE/MAX Real Estate
#705 10319 111 St Nw
Edmonton, Alberta
spacious 950 sq.ft. condo, offering breathtaking east-facing views of downtown. - This well-maintained 1- bedroom + large den (legal bedroom) unit features a modern open-concept layout, perfect for entertaining. Hardwood floors, granite countertops, 9” ceilings, stainless steel appliances in the sleek kitchen, refinished cabinetry and ample storage. Private balcony, complete with a natural gas BBQ hookup. Soaker tub and separate shower. In-suite laundry, central A/C, and a secure oversized underground parking stall with an additional storage locker. Unit comes with 2 visitor parking passes. Building amenities include a workout room, guest rental suite. Condo fees cover utilities (heat and water and natural gas). Building is pet-friendly and 18+. Steps away from MacEwan University, transportation, shopping, restaurants w/ quick access to the Ice District, Brewery District & the U of A. (id:51989)
Comfree
#202 14205 96 Av Nw
Edmonton, Alberta
THE VALLEYVIEW in CRESTWOOD is an exclusive 24 unit complex consisting of STEEL & CONCRETE construction for increased sound barrier & durability. This beautifully maintained 1182 sqft unit features an open concept design with 9' ceilings, 2 bedrooms, 2 bathrooms, & convenient IN SUITE LAUNDRY. The well-appointed kitchen boasts crisp white cabinetry, island, & an adjacent dining area. Step through the garden door to the COVERED DECK, complete with a gas hookup for outdoor grilling. The living room is highlighted by a cozy GAS FIREPLACE & large north & east facing windows. The primary suite offers dual closets & a 4pc ensuite with soaker tub. The 2nd bedroom is on the opposite side of the unit for added privacy & is next to a 3pc main bath. Enjoy a TITLED UNDERGROUND PARKING stall with a storage locker & comfortable A/C . Situated next to Crestwood center with its many amenities, parks, schools, & easy access to trails weaving through the River Valley, a perfect blend of nature & urban convenience. (id:51989)
RE/MAX Elite
Sw Corner Of Hwy 39 & Rr 261
Rural Leduc County, Alberta
Amazing parcel of land 76 acres, located on HWY39 and RR 261 in the southwest corner. Excellent HWY 39 location. 37.07 acres, more or less, out of 76 acres are already rezoned to : INDUSTRIAL / Agricultural RESOURCE District and 38.93 acres are still agricultural. Great piece of land for Highway Industrial / Agri Business type of uses. Another piece - 78 acres immediately west of these 76 acres are also available for sale for : $ 1,014,000 / $13,000 an acre. 78 acres are also located on HWY 39 between RR 261 & 262 in Leduc county. These Lands are well located right on HWY, only 3 miles West of city of Leduc & Edmonton International Airport. Easy Access to HWY 60 & QEII (HWY2) via HWY 39. (id:51989)
Century 21 All Stars Realty Ltd
66 Copperpond Heath Se
Calgary, Alberta
** CUSTOM FORMER SHOW HOME - ** Family Approved - five bedrooms + two dens ** Extensive upgrades and superior quality, with 3500 square feet of air-conditioned luxurious living space. You will be impressed with the privacy of an oversized traditional homesite with a private south-facing backyard with a bespoke 13' x 12' covered deck. This seasonal, airy design provides relief from the sunniest to the snowiest days while providing an uninterrupted view of the surrounding gardens. Enjoy this convenient Copperfield Location - Steps away from the ponds, Ice rink, parks, pathways, schools, shopping, soccer, skate park, health care, transit, South Pointe Hospital, and the major south expressways. Living a community lifestyle makes Copperfield an outstanding, safe, and secure community. Rich curb appeal with architectural features - dramatic roof lines, 24' x 21' attached garage with wood-style detailed door & full-sized concrete driveway, covered entry, and brick-faced front complete this spectacular elevation. There are extensive upgrades throughout, and the details are superb. This is a must-see home! Chef’s kitchen includes granite countertops, custom light wood shaker style cabinets/doors, extension trims, high-end KitchenAid stainless steel fridge/dishwasher/microwave/wall oven, gas cooktop range with 5 burners, recessed lighting, oversized central island, peninsula island with a flush eating bar & black granite under mount sink, extra cabinet storage & a large breakfast nook. The main floor layout includes a den with French doors, a family room with a stone-faced gas electric fireplace, a family-sized open foyer with a side window, & two story-high views, and rich wide plank real hardwood floors featured from the front entrance and throughout the main floor. The large mud room offers more storage, a laundry, and easy access to the garage. An open staircase with railing and plush carpet leads to the upper four bedrooms, bonus room, and two bathrooms. The primary bedr oom suite includes a separate walk-in closet, his and hers vanity sinks, an oversized shower w/ glass door, and a gorgeous soaker tub to complete this stunning spa-like en-suite. BONUS: The basement is fully finished and features a large family room, bedroom, computer area, flex room, full bathroom, and utility room. Plus, non-smoking, 9' main floor ceilings, Fridge + DW are 2 yrs old, Washer is new, generously sized bedrooms with large windows, in-floor piping roughed in, A/C, plumbing/lighting, and electrical fixtures upgraded! Flexible possession date available. You must put this home onto your 'Must See List! Call your friendly REALTOR(R) to book a viewing! (id:51989)
Jayman Realty Inc.
90 Park Drive
Whitecourt, Alberta
Welcome to this executive home on Park Drive offering over 2300 square feet of living space! The main floor is warm and inviting with lots of beautiful features to it! Feels like a show home with beautiful warm flooring and high ceilings on the main level. The large, open concept living room and dining space is great for family gatherings and entertaining! Through an archway, the kitchen is set back with exquisite details to it, where you will find plenty of beautifully finished cabinetry & lots of counter space. There is main floor laundry with access to the garage & back yard. The stairs going up or down have lights for your convenience! Upstairs has a lovely updated 4pc bath, 2 bedrooms plus a primary bedroom, with doors leading to your large deck and your backyard oasis. The setting gives a park like feel with a few trees and nice fire pit area to relax around. On the 3rd floor is a family room wired for surround sound, plumbed for a wet bar & a beautiful tiled fireplace. There is also a spa-like bathroom and a 2 person jacuzzi tub with shower. You can retreat to your spacious bedroom with a huge walk in closet on the 4th level. There is ample storage in this home! The 22x22 garage has a newer furnace & a sink with hot & cold water. Outside you will find lovely perennials, an underground sprinkler system, RV PARKING, natural gas hook ups in the front and in the back of the home. Also included is ~ reverse osmosis system, softener, Central Air Conditioning, new kitchen/dining room flooring, central vac, newer shingles(2015) hot water tanks(2014). So much appeal inside and outside of this well cared for immaculate home! (id:51989)
Century 21 Northern Realty
#301 11325 103 Av Nw
Edmonton, Alberta
his spectacular Building is located in the heart of Edmonton, within walking distance of Oliver Square, Jasper Ave, Grant MacEwan University, and transit giving an easy access to U of A and NAIT. Very Close to all major shopping Centres, amenities, recently built bike paths and future LRT at your convenience. The entire building was professionally renovated with major upgrades in 2010. Highlight of those upgrades include: Hardwood flooring in the living room and a master bedroom, tiles in foyer, kitchen and the bathroom. The divided kitchen has a granite counter tops, upgraded stainless steel appliances and lots of cabinetry. The nice sliding patio door from your spacious living room to an east facing balcony and enjoy the morning day light and sunset shades. The bathroom has an in-floor heating and a huge soaker tub. Then the spacious master bed room has custom closet organizers, including the full size in-suite laundry with sizable storage and parking stall with electrical outlet designated to suite. (id:51989)
Sterling Real Estate
655 Varsity Estates Crescent Nw
Calgary, Alberta
MOVE-IN READY LUXURY IN VARSITY ESTATES | Discover the artful fusion of style, comfort, and functionality in this exceptional 4-bedroom, 2.5-bathroom, fully renovated home. With over 4,000 square feet of meticulously designed living space on a private corner lot, this property offers move-in ready, low maintenance living in the sought-after community of Varsity Estates, known for it's exclusive feel and Golf Course community. The heart of the home is the truly special, open plan layout that exuding a warm elegance, enhanced by the abundant south facing windows and bespoke finishes. The sunken living area showcases the meticulous attention to detail with the case-less windows/doors, the beautifully designed fireplace, custom storage and gorgeous wide oak plank floors. Roughed-in CAT6 wiring facilitates future 'Smart Home' capabilities and seamless entertainment options, alongside rough-ins for power blind, security keypads and security cameras. Abundant custom cabinetry throughout maintains a beautiful and clutter-free living space. The gourmet kitchen features a stunning central island, luxurious quartz countertops, ample storage with many thoughtful storage details including the butler’s pantry, adding to the functionality and providing connection from the dedicated mudroom entry. The central dining room can expand to host gatherings of all sizes and the custom hutch with beer/wine fridges ensures you’re always ready to host in style. The primary bedroom is a serene retreat, offering tall windows, WIC and stylish ensuite with heated floors and towel rack. There is a 2nd bedroom, large laundry room and powder room also found on the main floor. The fully renovated lower level is both functional and inviting for your older kids or guests. Highlights include a recreation space with wet bar and rough-ins for a deluxe (7.2 surround sound) home theatre and seamless connectivity, two bright bedrooms, a 4pc bathroom, and large storage room. The timeless exterior showcase s maintenance-free Hardie Board with a warm cedar accent, creating a contemporary yet inviting aesthetic. The brand new O/S 2.5 garage boasts an EV charging outlet, data conduit, 30 amp power and an extra thick 5" garage floor with added rebar and perimeter insulation to prevent future cracking. Enjoy summers on the tiered, private back deck, and marvel at how easy it will be to "lock and go" on your future travels. Located in the sought-after Varsity Estates, this property offers easy access to beautiful walking paths, off-leash areas, Market Mall, the U of C, Foothills Hospital, the LRT and of course, the renowned Silver Springs Golf Course, offering a true sense of community and belonging in this special community. Don’t miss this rare opportunity—call today to schedule a private tour. (id:51989)
Charles
#506 10150 117 St Nw
Edmonton, Alberta
Location, and comfort, this 2-bedroom condo has it all! In the heart of downtown, this secure building is the perfect choice for students, investors, or professionals looking to live in a vibrant neighborhood. The layout offers a large living area, and the updated galley kitchen and bathroom provide modern finishes that make this unit feel like home. Building has been upgraded, with vinyl windows, newer elevators, and a roof, ensuring peace of mind for years to come. Walking distance from MacEwan University, the River Valley, and the trendy Brewery & Ice Districts, you'll be surrounded by restaurants, shops, & entertainment. You’ll also enjoy the buildings amenities, including a fitness center, indoor pool, and outdoor patio with green space and BBQs. Utilities (heat, water, and power) are included in the condo fees, and there’s an underground parking stall. Pets are welcome including all dog sizes. If you’re looking for a place to call home or an ideal Airbnb investment, this condo checks all the boxes! (id:51989)
Liv Real Estate
881401 206 Avenue W
Rural Foothills County, Alberta
Here is a BEAUTIFUL 7.95 ACRES of land CLOSE to RED DEER LAKE + just off 37 Street (aka 96 Street) in the STUNNING ROLLING COUNTRYSIDE of the RURAL FOOTHILLS!!! Only MINUTES to Calgary!!! BUILD your DREAM HOME here w/CUL-DE-SAC access on a LARGE PRIVATE lot that is WIDE OPEN + 2 DRILLED WELLS. Outside city living with a BEAUTIFUL view of the mountains while maintaining a stunning city view too! VIEWS ALL AROUND of the GORGEOUS land (over 4000 ACRE RESERVE!!!) w/WILDLIFE GALORE. The main roads are STONEY TRAIL + this PRIME LOT is located a short jaunt from GRANARY ROAD Farmers Market + CONVENIENT PAVED ROAD access. The Building is not included in the sale price. The building needs to be removed by April 1, 2026 as per the MD which is non-negotiable. It can be sold separately if the buyer wants it however it needs to be relocated. Our seller will remove it before possession otherwise. This parcel cannot be subdivided as per Foothills County. This is GREAT VALUE for the $$$ when you consider the POTENTIAL + FANTASTIC LOCATION of this LAND!!! GRAB this AMAZING opportunity w/BOTH HANDS, take a DRIVE OUT because you will be IMPRESSED!!! You can't find many PARCELS this CLOSE to the CITY on a PAVED ROAD!!! (id:51989)
RE/MAX House Of Real Estate
4617 50 Avenue
Red Deer, Alberta
This is over 3000 SqFT FREE STANDING building on 13000 SqFT Lot BEST for LIQUOR STORE Buainess, offers a rare opportunity to own a property in the core of Red Deer Downtown. This property was used for successfully running Liquor Store for longest time. The location, building size, verity of uses allowed (subject to Red Deer city approval) for the price offered can not be beaten in the area. This property is ideal for attracting high-quality tenants or customers. It is situated in a diverse and dynamic neighborhood with a strong local economy and offers ample parking, ensuring convenience for visitors. Whether you’re an investor looking for a hands-off investment or an entrepreneur with a vision, this property is perfect for you. Don’t miss the chance to own a prime retail location in Downtown Red Deer AB. Contact us today for more information! (id:51989)
RE/MAX Complete Realty
5030 20 Avenue Nw
Calgary, Alberta
** OPEN HOUSE: Saturday, May 17th 12-2pm ** Welcome to 5030 20 Ave, a stunning newly built duplex that exemplifies modern living at its best. Upon entrance, you’re greeted by a bright dining room that flows seamlessly into the open-concept gourmet kitchen, creating a perfect space for both everyday living and entertaining. The spacious kitchen features sleek quartz countertops, a massive island, ceiling-height cabinetry, high-end appliances, a built-in coffee bar, and a wine rack. The open floor plan then leads into the inviting living room, complete with a gas fireplace and custom built-ins, offering both style and functionality with plenty of natural light. A stylish powder room and convenient mudroom complete the main floor.Upstairs, the luxurious primary suite serves as a private retreat, featuring a walk-in closet and a spa-like ensuite with a dual vanity, walk-in shower, and soaker tub. Two additional spacious bedrooms, a bonus area ideal for a home office or playroom, a full bathroom, and an upstairs laundry room round out the upper level.The fully finished legal basement suite provides a private living area with its own full kitchen, living room with built-ins, two bedrooms, a full bathroom, and a laundry area—perfect for rental income or multi-generational living. Outside, a double detached garage offers ample storage space.Situated in a highly desirable neighborhood, this home is close to shops, parks, schools, and public transit, offering the perfect blend of suburban tranquility and urban convenience. Don’t miss out on this modern, stylish home—schedule your showing today! (id:51989)
Exp Realty
1, 2044 35 Avenue Sw
Calgary, Alberta
ONLY $218 MONTHLY CONDO FEES| STYLISH AND BRIGHT | 1 BEDROOM CONDO | DESIRABLE MARDA LOOP! Discover the charm and convenience of urban living in this 1-bedroom condo, perfectly situated in the sought-after Marda Loop area. Featuring 9’ CEILINGS throughout, every square inch of this inviting home is thoughtfully designed, offering a perfect blend of comfort and urban convenience. The kitchen offers stainless steel appliances, washer/dryer combo neatly tucked away, stone countertops. The living area offers an open floor plan with a Patio DOOR leading to a South-facing patio, making it the ideal spot for relaxation or entertaining guests. The PRIMARY bedroom is a private retreat. This thoughtful layout enhances both privacy and convenience, making it a perfect urban sanctuary. Additional comforts include IN-SUITE LAUNDRY, assigned parking stall, and a secure STORAGE LOCKER. You’ll love living an easy 2 MIN WALK to Marda Loop, a vibrant hub of activity with over 150 TRENDY BOUTIQUES, gourmet restaurants, and cozy cafes. 10 MIN DRIVE DOWNTOWN means you won’t be fighting traffic or in the summer you can even bike to work! Don’t miss out on this exceptional opportunity in one of Calgary’s most vibrant neighborhoods. Check this one out before it’s gone! (id:51989)
Keller Williams Bold Realty
