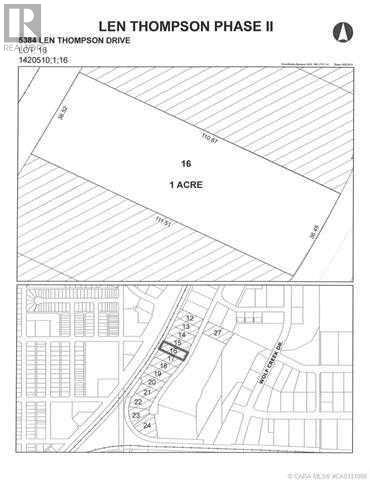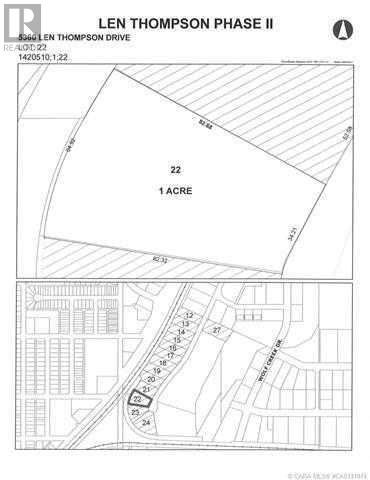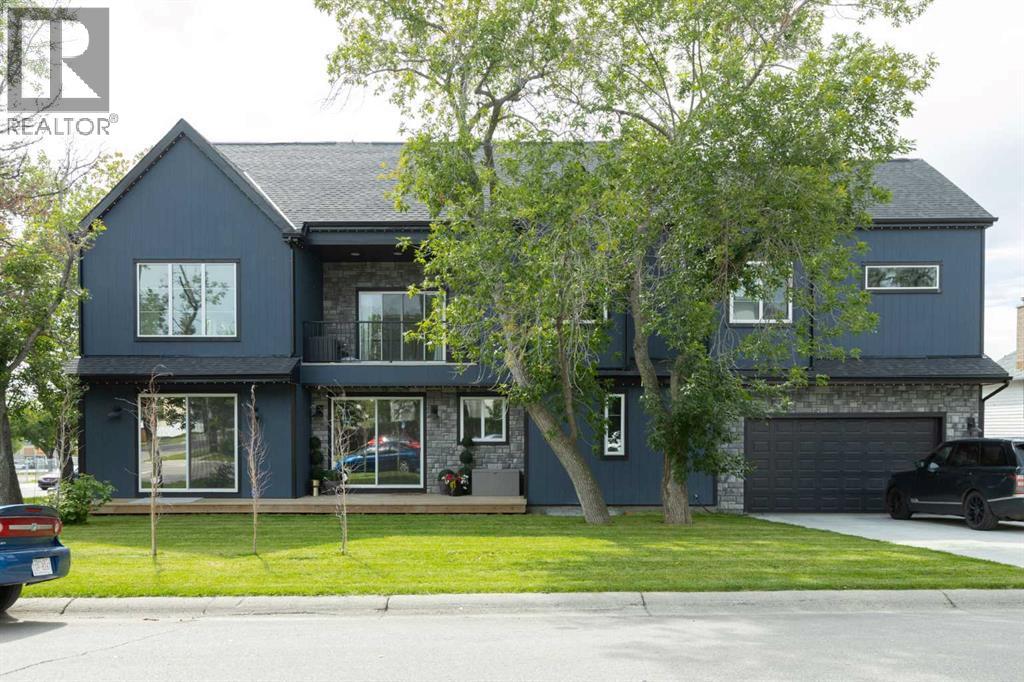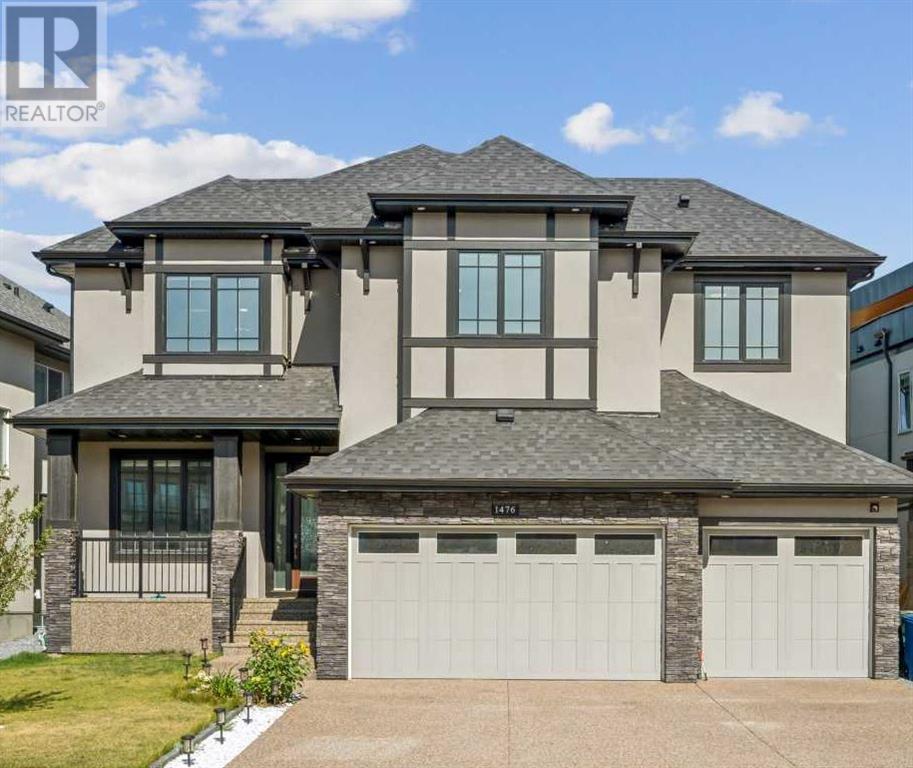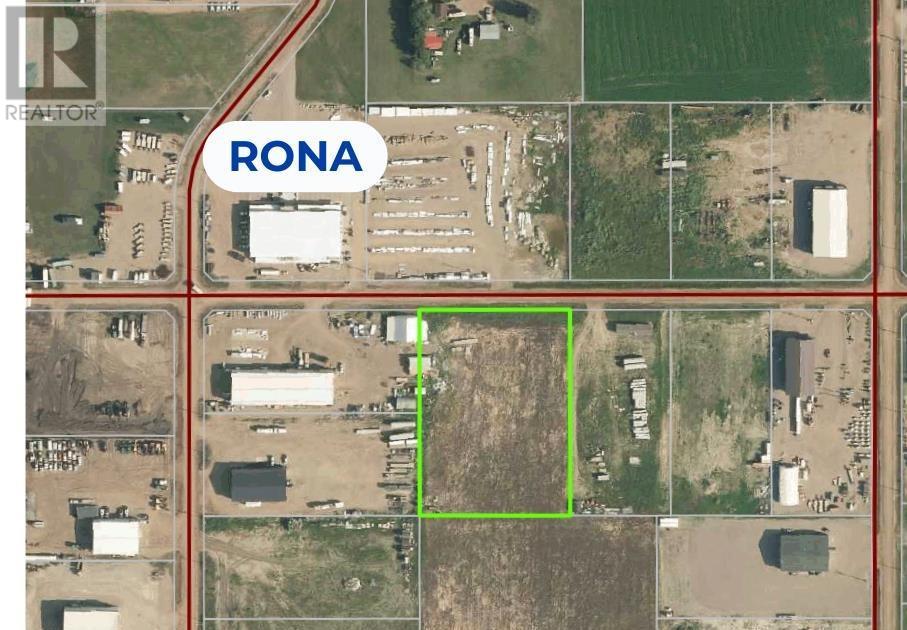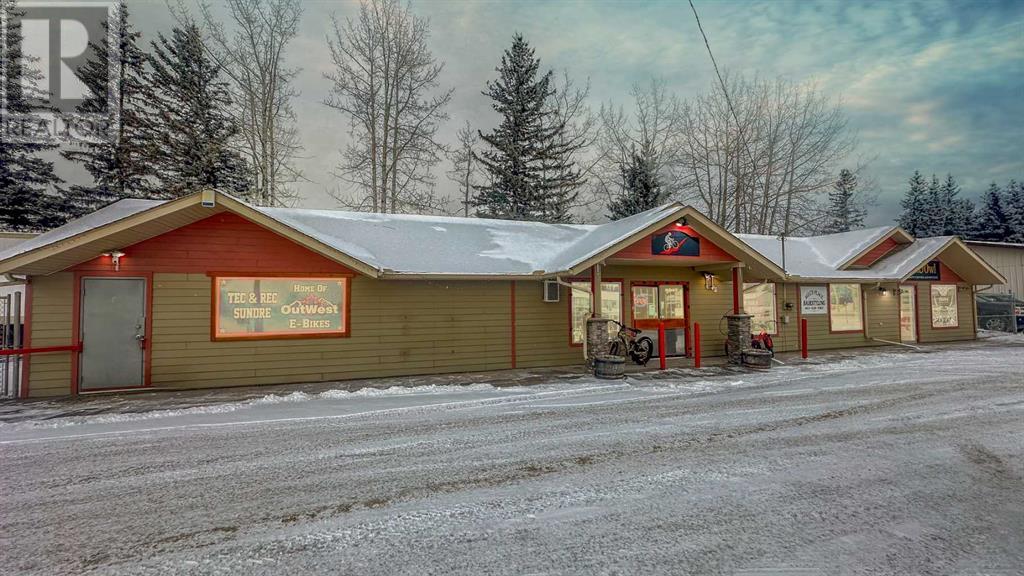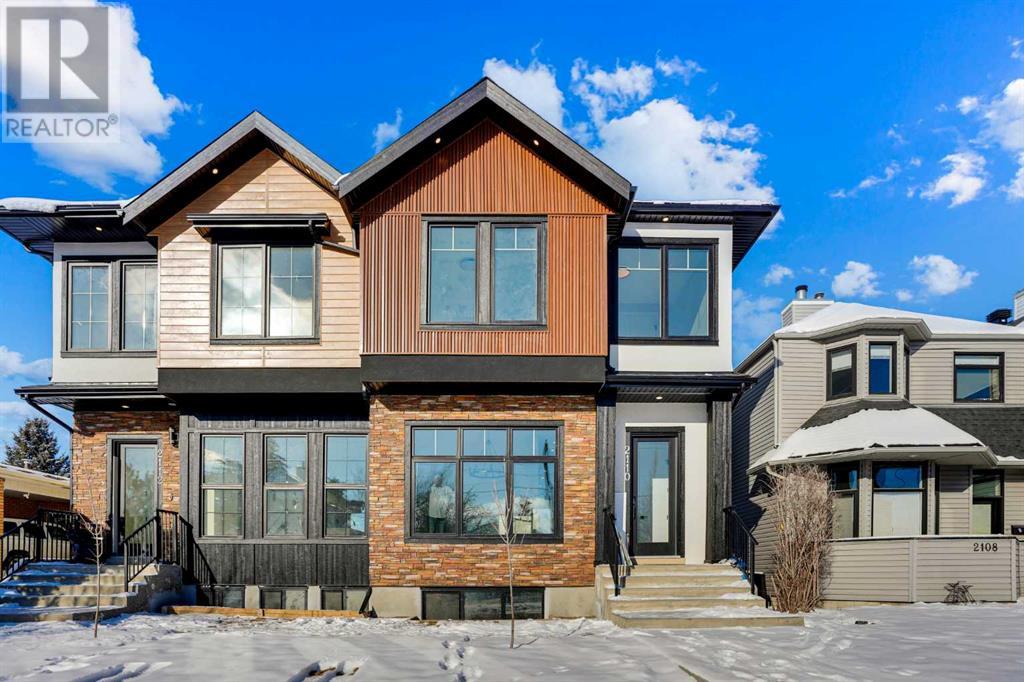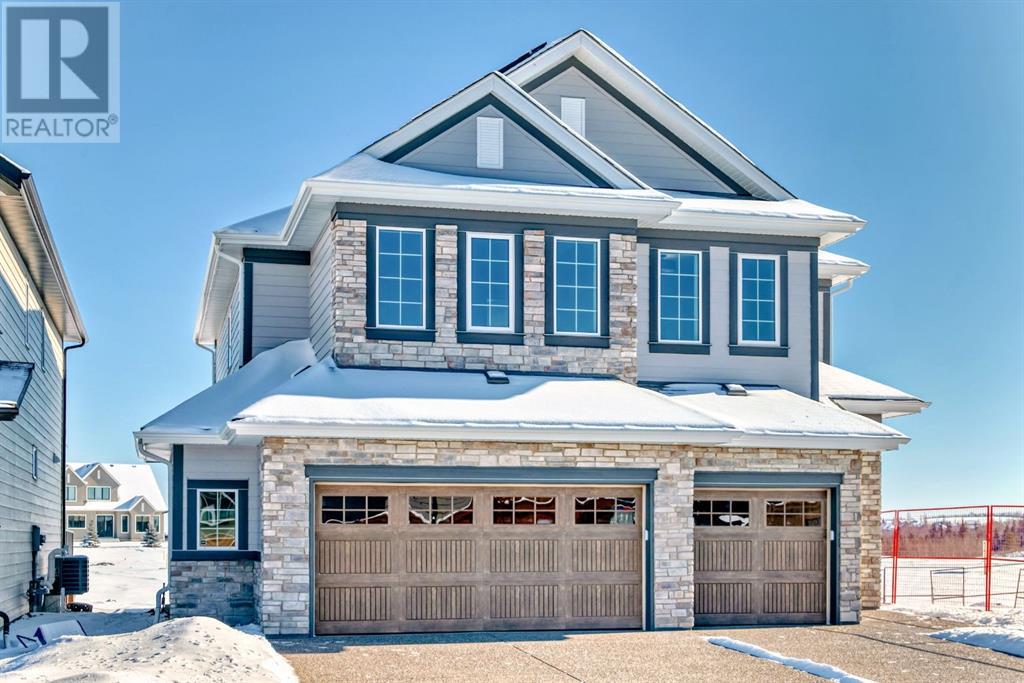looking for your dream home?
Below you will find most recently updated MLS® Listing of properties.
1007, 2200 Woodview Drive Sw
Calgary, Alberta
Welcome to this charming 2-storey townhouse in the tree-lined community of Woodlands, Calgary! Walk up to this open-concept home featuring a spacious living room with laminate flooring, a well-equipped kitchen with crisp white cabinetry/ample storage, and a dining area and living room perfect for entertaining. Step onto your balcony just off the living room to enjoy the fresh air. Upstairs, you'll find two generously sized bedrooms, including a primary suite with a walk-in closet, plus an updated 4-piece bathroom. The home also offers a convenient laundry room with built-in shelving for even more storage. Assigned parking is also included. Located just steps from Woodlands School, playgrounds, and tennis courts, and kitty-corner to Woodview Park. Enjoy nearby amenities, including a strip mall with a daycare and convenience store, plus easy access to Canyon Meadows Golf Course, Stoney Trail and the stunning trails of Fish Creek Park. Don't miss this fantastic opportunity—book your showing today! (id:51989)
RE/MAX Real Estate (Mountain View)
5384 Len Thompson Drive
Lacombe, Alberta
15 Acre industrial park in the heart of Lacombe. Easy access to Highway 2, 2A and 12. Great location across from the new Public Works shop and yard site. On pavement. Great visibility from highway 2A. Zoned light industrial and there is potential for commercial / retail uses as well. Shovel ready with street lights and services to lot. Lots are 1 to 1.5 acres but could easily be amalgamated for larger parcel needs. (id:51989)
Royal LePage Lifestyles Realty
5803 Kootook Li Sw
Edmonton, Alberta
Welcome to this stunning home located in beautiful community of Arbours of Keswick, Edmonton! Home features 3 bedrooms upstairs, 3 full bathrooms, den, living room with impressive open-to-above ceiling & large windows, filling the space with natural light. Kitchen features quartz countertops, custom cabinetry with pot and pan drawers, pantry, built-in appliances, and a gorgeous waterfall island. The home also includes ceiling designs, make desk unit, custom master shower, free standing tub, soft-close cabinetry, fireplace in living & bonus room, and modern railing. Enjoy the convenience of a side entrance to basement, 9-foot ceiling throughout main, second floor, and basement, as well as an upstairs laundry room, MDF shelving & organizers. Additional upgrades include lighting fixtures, hardware, and a modern exterior with stone, premium vinyl siding, and front concrete steps. The home is equipped with gas lines to the deck, kitchen, and garage. Walking distance to a pond, trails and park. (id:51989)
Royal LePage Arteam Realty
401, 810 7th Street
Canmore, Alberta
VIEWS VIEWS VIEWS !!! Experience breathtaking mountain views from every window in this stunning, fully furnished home, located just one block off Main Street in downtown Canmore. This luxury retreat offers the perfect blend of elegance and convenience, with vaulted ceilings that create an open, airy atmosphere and two expansive view decks ideal for soaking in the scenery or simply relaxing while people-watching. The spacious layout includes three beautifully designed bedrooms, making it perfect for full-time living, a vacation getaway, or an investment opportunity. With two dedicated parking stalls, you’ll have hassle-free access to all the charm and adventure Canmore has to offer. Every detail has been carefully considered, ensuring a move-in-ready experience with high-end finishes throughout. Whether you’re looking for a permanent home or a luxurious escape, this property offers mountain living at its finest. (id:51989)
RE/MAX Alpine Realty
5360 Len Thompson Drive
Lacombe, Alberta
15 Acre industrial park in the heart of Lacombe. Easy access to Highway 2, 2A and 12. Great location across from the new Public Works shop and yard site. On pavement. Great visibility from highway 2A. Zoned light industrial and there is potential for commercial / retail uses as well. Shovel ready with street lights and services to lot. Lots are 1 to 1.5 acres but could easily be amalgamated for larger parcel needs. (id:51989)
Royal LePage Lifestyles Realty
145 Wildrose Way Se
Calgary, Alberta
Welcome to this charming end-unit townhome, offering the perfect blend of light and space with east and west exposures. Inside, you'll find 3 spacious bedrooms and 2.5 baths, designed for comfort and convenience. The kitchen is ready for your personal touch, with a gas line already installed for your future gas range. There’s also a gas line for your BBQ, ideal for enjoying outdoor meals. Located just a short walk from the park, this home provides easy access to green space and is close to all the amenities you need, including shopping, dining, and schools. This home has a fantastic layout and prime location. Photos are representative. (id:51989)
Bode Platform Inc.
116 Centre Avenue Ne
Airdrie, Alberta
Welcome to this architectural masterpiece by Studio Wolf Designs in one of Airdrie’s most sought-after locations - The Village. This nearly new modern ranch-style estate offers an unparalleled blend of luxury, design, and functionality. Situated on an expansive 6,490 sq. ft. CORNER LOT, this home spans 3,704 sq. ft. above grade plus a fully developed 1,612 sq. ft. basement, bringing the total living space to over 5,300 sq. ft. As you enter, be captivated by 18-foot soaring ceilings in the foyer and living room, complemented by a custom-designed fireplace and surround. The gourmet kitchen is a chef’s dream with premium appliances featuring a full side-by-side freezer and refrigerator, cooled beverage centre, built-in gas cooktop, dual built-in convection and conventional ovens. Two kitchen sinks make dishes a breeze, while keeping the island sink free of clutter for your family and guest’s comfort. The oversized walk-in pantry and high-end finishes elevate this kitchen to its ultimate potential. The main floor also offers a private office/den area, flex room with courtyard access, 2-piece bathroom, and spacious mudroom leading to an oversized double attached garage with custom epoxy flooring. Upstairs, an open rail gallery provides a panoramic view of the main floor and vaulted ceilings. The upper level is designed for both comfort and sophistication, boasting 4 spacious bedrooms, including a large primary bedroom with a spa-like ensuite featuring a custom glass shower, freestanding bathtub, dual vanities, and a large walk-in closet with built-in storage. Two bedrooms share a Jack-and-Jill ensuite, while the fourth bedroom enjoys its own private 4-piece bathroom. A good size laundry room with built-in sink and folding area, and a bonus room with a covered balcony and quiet sitting area complete the upper level. The fully developed basement is an entertainer’s dream - offering a spacious recreation room, bar area, 3-piece bathroom, fifth bedroom, and sixth bedroom-tu rned-gym with sauna. Step outside to your private backyard retreat, featuring a brand-new Bullfrog M9 hot tub, new fencing, and professional landscaping. This smart home is fully equipped with premium security and technology, including a full-perimeter surveillance system with 2TB storage, 12MM smash-proof window film & tint for added privacy, and custom exterior GEM lighting. Additional upgrades include two AC units and custom window coverings throughout. Nestled within walking distance to Airdrie’s downtown core, top-rated restaurants, shops, Jensen Park, Plainsmen Arena, and the Airdrie Farmers Market, with quick access to Highway 2, this residence offers the perfect blend of luxury and convenience. Experience the finest in modern ranch-style living—this exceptional estate is one of Airdrie’s most coveted opportunities. (id:51989)
Exp Realty
1415 27 Street Sw
Calgary, Alberta
This stunning 3-bedroom, 4-bathrooms semi-detached home offers over 2,800 sq. ft. of luxury living on 3 levels with an anticipated Spring 2025 possession. Designed with high-end finishes, 10-foot ceilings, and exceptional craftsmanship, this home blends elegance with modern convenience.The main floor features rich hardwood flooring, while the second floor and basement combine carpet and tile. Granite countertops run throughout, complemented by sleek black and gold Tenzo faucets. Shaker-style cabinetry with under-cabinet lighting enhances both style and function, while modern lighting fixtures create a sophisticated ambiance.The gourmet kitchen includes a fireclay farmhouse sink, built-in spice racks, ample storage, and a large island with hidden electrical outlets. The powder room is a bold statement space with a wallpaper wrap, gold leaf ceiling, floating vanity, backlit mirror, and pendant lighting.The primary ensuite is a private retreat featuring a freestanding bathtub, floor-standing tub filler, floating vanities with in-shelf lighting, backlit mirrors, and a dramatic custom-tiled shower. All bathrooms boast striking tilework and custom showers for an upscale feel.A stylish bar area with black and gold metal mesh accents, a built-in wine rack, floating shelves, and custom cabinetry is perfect for entertaining. The innovative grocery elevator offers effortless transportation from the garage or basement to the kitchen.With a spacious patio and ample yard/green space , this home provides excellent outdoor living space. Located within walking distance of the LRT, top-rated schools, shopping, and dining, it offers the perfect combination of luxury and convenience.Secure your dream home today! (id:51989)
Real Broker
#57 26323 Twp Road 532 A
Rural Parkland County, Alberta
Welcome home to this amazing 1.11-acre property in the community of Royal Spring Estates, just 10 mins from Edmonton and Spruce Grove! Acreage living with city amenities that include municipal water and sewer! This stunning bungalow has 5-bedrooms and 5.5-bathrooms, plus a main-floor den/office that could be converted into another bedroom. Three of the spare bedrooms have their own private ensuites - perfect for the family or guests - as well as a beautiful 5-piece primary ensuite! The house is over 3100 square feet on the main floor with an additional 2500 sf to enjoy in the professionally finished basement. The massive attached triple garage measures 30 ft x 46.5 ft and is heated. This incredible home and property is well treed for privacy, and includes an outdoor fire pit area. This home has an abundance of features that sets it apart from the others...all of this plus 3 gas burning fireplaces with custom mantles and a sprinkler system in every room....it really is a must see!! (id:51989)
RE/MAX Real Estate
4, 5103 61 Avenue
Olds, Alberta
Discover this hidden gem in Olds Mobile Home Park, offering nearly 1,500 sq. ft. of comfortable living space, enhanced by two well-planned additions. Over the years, this home has seen numerous upgrades, ensuring modern convenience and style. A brand-new roof and hot water tank were installed in 2022, while recent updates include new windows, fresh laminate flooring, updated counter tops, a new sink, and a fresh coat of paint inside and out. A brand-new washer and dryer, purchased this year, add to the home’s move-in-ready appeal.This spacious home features four bedrooms, including a generous primary suite with a walk-in closet. One bedroom has been converted into a convenient laundry room, maximizing functionality. Large, newer windows flood the home with natural light, while a cozy wood-burning fireplace in the living area provides the perfect spot to unwind on chilly evenings.Outside, the low-maintenance yard is a gardener’s delight, complete with a greenhouse, planters, and a good-sized deck—partially covered for year-round enjoyment. Additional exterior upgrades, including new grass and skirting, enhance the home’s curb appeal.Whether you're a first-time buyer or looking to downsize for retirement, this property is a must-see! The land lease is $500/month and includes garbage removal, snow removal, and landscaping. (id:51989)
Exp Realty
106 Cranbrook Square Se
Calgary, Alberta
An exceptional modern Air Conditioned 3 Story town home located in Cranston, a highly sought after community on the edge of the Bow River, offering stunning views & gorgeous walking paths. This unit comes with TWO PARKING spaces, (1 titled & 1 assigned ) You will love the upgrades & design choices in this 3-storey townhome with a private rooftop terrace. The master bedroom features a 3pc ensuite bath with standing glass shower & dual his-and-hers closets providing lots of storage space. Luxury vinyl plank flooring throughout the main living areas, 9' ceilings on main floor, upgraded quartz counters & SS Appliances. The three-floor layout is perfect for creating different spaces within the home, the top-level room is a cozy retreat with lots of natural light, which could be used as a family room, workout space, home office or space for guests, with the bonus of a Private Patio with gorgeous views. Your own private yard completely fenced with space for a small garden & a patio set. This is a Pet friendly complex: Two dogs (up to 65lbs each) are welcome with board approval. Being part of the Cranston Residents Association, you will enjoy the skating rink, splash park, playground, tennis & basketball courts. This home is the perfect location, there is a playground just steps away and so close to South Health Campus, restaurants, shopping, theatres, parks, pathways, & the best YMCA. Nature Lovers will enjoy the walking/biking trails in Fish creek park and the Bow River. Plus, very easy access to Deerfoot & Stoney Trail. (id:51989)
Trec The Real Estate Company
1476 Coopers Landing Sw
Airdrie, Alberta
Prepare to be impressed by this IMPECCABLE home, nestled in the acclaimed COOPERS CROSSING estates community! Offering 4,287 sq. ft. of total living space, this residence features 5 bedrooms, 5 bathrooms, and a 3-car front garage. Step inside to a main floor that exudes elegance with 10’ ceilings and 8’ passage doors. The great room, crowned with a coffered ceiling, sets the tone for the open-concept layout, which includes a versatile den/flex room with French-style double doors, a spacious powder room, a functional mudroom with built-in storage and bench, and a walk-in back closet. The GOURMET kitchen is a chef's dream, featuring quartz countertops, HIGH-END built-in stainless steel appliances, floor-to-ceiling cabinetry, and a walkthrough pantry with ample storage. The dining area seamlessly flows to the rear patio, where the beautifully landscaped yard and pergola create the perfect setting for hosting gatherings and making cherished memories with loved ones. Ascend the BREATHTAKING staircase illuminated by step lighting, leading to the upper level. The generously sized bonus room, outfitted with built-in speakers, serves as an ideal retreat for relaxation and entertainment. The MODERN laundry room offers unparalleled convenience with a sink, ironing countertop, upper cabinets, and a floor drain. The primary suite is the pinnacle of luxury, designed as your personal sanctuary. It boasts a striking built-in feature wall, an expansive walk-in closet that offers storage for even the most extensive wardrobe, and a lavish 5-piece ensuite. Relax in the 42” x 72” soaker tub, or rejuvenate in the steam shower, with heated flooring underfoot. Two expansive bedrooms are connected by a Jack-and-Jill 5-piece ensuite, while a third is thoughtfully positioned near a 3-piece bathroom with a tiled shower. The fully finished basement offers a generous recreation area complete with a wet bar and built-in speakers. This level also features a spacious bedroom, a versatile flex space ideal for a gym or home office, a full bathroom with a tiled shower, and storage. The expansive 3-car garage is a car enthusiast’s dream, boasting sleek epoxy flooring and custom-built shelving. This home is brimming with additional features, including triple glazed windows, a stucco/stone exterior, custom window coverings, engineered hardwood flooring, and luxury vinyl plank flooring in the basement. Additional amenities include 2 energy-efficient furnaces, a hot water tank, 2 HRVs, central air conditioning (double unit), rough-ins for radon mitigation/central vacuum, heated flooring in most bathrooms, advanced security system, and a stylish lighting fixture that doubles as a ceiling fan on the main level. Perfectly located within walking distance to St. Veronica and Coopers Crossing schools, Coopers Town Promenade, and picturesque walking paths, this MOVE-IN READY home offers the pinnacle of luxury living in one of the area’s most sought-after communities. Don’t wait—secure your dream home today! (id:51989)
Exp Realty
1369 Siskin Wd Nw
Edmonton, Alberta
Welcome to this stunning home located in beautiful community of Kinglet Gardens, Edmonton! Home features 3 bedrooms upstairs, 3 full bathrooms, den/bedroom on main, living room with impressive open-to-above ceiling & large windows, filling the space with natural light. Kitchen features quartz countertops, custom cabinetry with pot and pan drawers, a walk-through pantry, built-in appliances, and a gorgeous waterfall island. The home also includes ceiling designs, custom master shower, soft-close cabinetry, and modern railing. Enjoy the convenience of a side entrance to basement, 9-foot ceiling throughout main, second floor, and basement, as well as an upstairs laundry room, walk in closets with MDF shelving & organizers. Additional upgrades include lighting fixtures, hardware, and a stylish exterior with stone, premium vinyl siding, and front concrete steps. The home is equipped with gas lines to the deck, kitchen, and garage. Backing onto Green space & within walking distance of a pond, trails and park. (id:51989)
Royal LePage Arteam Realty
9311 106 Ave
La Crete, Alberta
Huge 3.48 Acre commercial lot located directly south of the Rona yard in La Crete. Competitively priced at 395K for the parcel, this lot is at a great location and comes fully serviced. Build to suit options available. (id:51989)
RE/MAX Grande Prairie
708 & 712 Main Ave W
Sundre, Alberta
For Sale: Prime Commercial Property on Highway 27 in Sundre, Buy the building, E-bike Store business with opportunity to expand and diversify, two rental incomes and a separately title lot.Take advantage of this exceptional opportunity to own a high-visibility commercial property in the thriving heart of Sundre! Located on the busy Highway 27 in a rapidly developing commercial area, this property sees over 22,000 vehicles passing by daily, making it a perfect investment for an established business or a new venture. You can operate your business in Bay 1 while earning rental income from the two additional bays, or easily reconfigure the space into four separate bays.Property Highlights:Approx. 2,283 sq. ft. of versatile commercial space, zoned for Highway Commercial use.Recently renovated in 2011, with updates including dormers, roof supports, dividing walls, upgraded entrances, columns, and stonework.Three bays, two of which are currently leased to established tenants, generating immediate rental income.The largest bay, currently an E-bike store but could be an amazing camping / outdoor outfitting store, the owner would also be willing to sell E-bike & Parts inventory and website separately.Two separate lots: the building and a large adjoining fenced lot (fully graveled and fenced), offering expansion potential, parking, or new development opportunities.Security system in place.Great expansion potential, with both lots totaling 0.61 acres.Ample parking space for up to 10 vehicles.Equipped with a septic holding tank and well.Excellent exposure in a high-traffic area with easy access.For even more development opportunities, an additional adjacent lot (0.42 acres, MLS number A2160129) is also available for purchase separately.This is a rare chance to secure a prime commercial location in a growing commercial corridor. Don’t miss out – contact us today for more information or to schedule a showing. Additional details, including RPR, permits, titles, C2 Uses, floor plan, and virtual tour, are available upon request. (id:51989)
Real Broker
1062 Southwinds Green Sw
Airdrie, Alberta
Open house this weekend: Sat, March 8 - 2 pm to 4pm, Sun, March 9 - 1 pm to 3 pm. Welcome to this beautifully upgraded 3-bedroom, 2.5-bathroom detached home with an attached front garage, situated in a sought-after neighborhood close to schools, parks, and numerous amenities.This home boasts $100K in premium upgrades, offering instant equity gain! Features include a 200 Amp electrical panel (84 CCT), 9’ basement foundation for future development, a wet bar rough-in, and a gas fireplace in the great room for cozy living.With a spacious open-concept design and tons of natural light, this home is perfect for families or investors looking for a fantastic opportunity. The unfinished basement presents endless possibilities—convert it into a legal suite or additional living space for extra income potential.Enjoy peace of mind with a new home and builder warranty program, ensuring long-term protection for your investment. Don’t miss this rare opportunity for instant equity gain in a prime location. Book your showing today! (id:51989)
Cir Realty
Lot 3, Range Road 175 And Township Road 540
Rural Yellowhead County, Alberta
Just 3.5 km from town, in a desirable area of acreages, you will find this 3.78-acre lot that is ready for your building plans. The Country Residential zoning in this subdivision allows for both stick-built homes and modular homes, and there are no registered restrictive covenants imposing architectural controls regarding building types, minimum square footage, or exterior finishes. This lot has power access along the west property line, and a natural gas line runs through the property, making it convenient to access services. It is located at the corner of Range Road 175 and Township Road 540, with access off Township Road 540. Enjoy country living while being close to all the amenities of town. (id:51989)
Royal LePage Edson Real Estate
59317 Rge Rd 445
Rural Bonnyville M.d., Alberta
Recreation with potential to develop a homestead - power and natural gas at the property line. Setup with a firepit, picnic tables, porta potty, ride-on lawnmower and metal gates (all included, will stay). Secluded with perimeter trees and just far enough from neighboring homes to turn the music up loud. South of Bonnyville and Cold Lake where it is not a highly populated area amidst natures untouched environment. The pie shaped corner lot gives 3 sided access with a standard driveway entry at the back where the old road is (which currently does not get snow plowed). Taxes are appx $300 annually and not other land fees. This is a titled 3.78 acre parcel of land in the Municipal District of Bonnyville. Great cell & internet service available. This just might be your next get away property for the whole family & friends to some summer bonding time. Camper trailer(s) not included and will be removed as soon as weather permits. (id:51989)
RE/MAX Bonnyville Realty
10014 102 Avenue
Grande Prairie, Alberta
This prime commercial space is a fully built-out, nearly turnkey spa, offering a cost-effective and quick opening for a salon or spa. Featuring high-end tenant improvements, the space boasts a polished and inviting atmosphere with an open-concept layout ideal for a salon, private treatment rooms, and a dedicated staff area. The property also offers an option for an additional 1,000 SF at the rear for future expansion options or additional storage. With excellent exposure, ample parking, and generous storage, this location is designed to support a thriving business. Don’t miss out—call your local Commercial Realtor® today to book a showing or for more information. (Base Rent: $20 PSF = $3,231.67/month + GST. Additional Rent: $13 PSF = $2,100.58/month + GST (includes gas, power, and water). Total All-In Monthly Payment: $5,332.25/month + GST.) (id:51989)
RE/MAX Grande Prairie
303 Waddy Lane
Strathmore, Alberta
Great revenue generating property in a the heart of Strathmore, only a 45 minute drive from Calgary's core. This low rise apartment building is centrally located, mere steps away from downtown amenities, walking distance to a variety of parks, schools, the public library, and minutes from Strathmore Golf Club. Consisting of 12 two-bedroom one bathroom units across three levels, with all third floor units boasting expansive vaulted ceilings. Each comes with in-suite laundry, an extra large secured storage locker, and an energized parking stall at the rear. Built in 2017 and kept in impeccable condition ever since, this is a worthwhile asset for years to come. Units are characterized by massive windows, open floorplans, designer chestnut cabinetry, quartz countertops, stainless steel appliances and double vanities. With a versatile living/dining area, large closets and rooms big enough to fit king-sized beds, these suites are extremely attractive to an array of lifestyles. The building itself is quiet, well-maintained, and includes a highly efficient monitoring and buzzer system. Easily accessible to the Trans Canada Highway for a swift commute or visit to Calgary, and the surrounding natural beauty of Southern Alberta. Now is the time to invest in an up and coming community with tons of potential. Building was recently condo converted and there are now 12 individual titles. (id:51989)
Cir Realty
2110 23 Avenue Sw
Calgary, Alberta
Brand new build with tasteful details and this property showcases beauty and functionality for families alike. The main level offers an inviting atmosphere upon entry where you are greeted by 10' ceilings and a free-flowing layout, At the heart of the home is a substantial kitchen that connects seamlessly to the dining and living spaces. sleek cabinetry, and luxurious quartz waterfall countertops, this kitchen is as functional as it is beautiful. On upper floor where you will find your primary retreat with a walk-through closet and spa-like ensuite, incorporated with a relaxing soaker tub, walk-in shower, dual-sink vanity . Two more bedrooms, a three piece bathroom and a convenient laundry room complete the upper level. lower level floor large fourth bedroom, a full bathroom and a bright family room with a wet bar and designed for fun and relaxation! and don't forget about the double detached garage. Don't miss this opportunity to own in a renowned central location that is walkable to all the exciting amenities of Marda Loop, and just a short drive to downtown Calgary! (id:51989)
Cir Realty
133 Balsam Way
Fort Mcmurray, Alberta
HUGE CORNER LOT, NO CONDO FEES AND EXCELLENT FLOOR PLAN FOR FAMILIES AND ROOM TO BUILD A GARAGE(pending RMWB approval). This 1520 square foot home is situated on a large fully fenced and landscaped corner lot. This lot also features room for RV Parking and offers a two tiered deck, shed and tons of room for your kids to play. Inside you have a different layout rather the standard cookie cutter feel. You enter into a large foyer which opens up to your living room with gas fireplace. The Master bedroom at the front of the home is HUGE featuring a walk in closet and full 4pc ensuite with soaker tub. If the kitchen is where your family gathers this kitchen is perfect. It offers a large breakfast bar, loads of cabinets, corner pantry and large dining nook. The added bonus is the family room just off the kitchen. Then there are 2 more large bedrooms and 4 pc bathroom. In addition to all those fantastic features you have CENTRAL A/C. This home stands out from the rest, so don't miss this one. Located in Timberlea in walking distance to schools, parks, shopping and more. Call today for your private tour! (id:51989)
Coldwell Banker United
80 Legacy Woods Crescent Se
Calgary, Alberta
*Spring Sale Price Reduced!* Introducing ECO-PATH by Morrison Homes, your trusted custom home builder is at the forefront of eco-friendly NET ZERO home construction. This ESTATE home is built with high performance insulation, energy efficient windows and advanced HVAC systems to minimize energy consumption. Solar panels and Energy Star appliances further reduce the carbon footprint, while low flow fixtures conserve water. Morrison Homes also prioritizes the use of sustainable, non-toxic building materials, such as recycled wood and low VOC paints, ensuring a healthier indoor environment. Incorporating Smart Home Technology, this home optimizes energy use, providing both comfort and environmental stewardship. * Efficient Electric Heat Pump for Heating & Cooling * 36 Solar Panels to Generate Electricity * R60 Attic Insulation to Reduce Energy Loss * Air Barrier to Improve Homes Energy Retention * Triple Pane Argon Filled Windows with Sunstop Coating * 80 Gallon Heat Pump Hot Water Tank * Heat Recovery Ventilator to Minimize Heat Loss * XPS Rigid Insulation Beneath Basement Foundation * Enjoy the award winning Ellsworth model featuring over 2700 square feet of perfectly planned living space. Enter the home to a sun filled, main floor den which is open to a gorgeous living space with floor to ceiling windows and a soaring 18' open to above. More natural light to be enjoyed with 3 panel sliding door to the South backyard and deck. The kitchen is a warm and inviting space with crafted cabinets, waterfall stone counter on the island and rich Champagne Bronze hardware. Flow through to the servery/beverage centre to the spacious pantry. The large mudroom with closet is a space where everyone can easily walk in from the Triple attached garage. Upstairs features beautiful open loft to soak up all the natural sunlight, a large laundry room with storage cabinets and 2 folding counters, 2 great sized bedrooms...one with a vaulted ceiling and one with a walk in closet. The primary bedroom is perfectly sized and comes fitted with a custom tiled shower, stand alone tub, 2 separate vanities and a sizeable walk in closet. The basement is a blank slate for future development. Live in and create your Legacy! Built on a premium lot, walk to the Pine Creek Ridge, minutes away from shopping, schools, parks and playgrounds - this community has it all. (id:51989)
Ally Realty
Lot 4, Range Road 175 And Township Road 540
Rural Yellowhead County, Alberta
Just 3.5 km from town, in a desirable area of acreages, you will find this 3.81-acre lot that is ready for your building plans. The Country Residential zoning in this subdivision allows for both stick-built homes and modular homes, and there are no registered restrictive covenants imposing architectural controls regarding building types, minimum square footage, or exterior finishes. This lot has power access along the west property line, and a natural gas line runs through the property, making it convenient to access services. Small water source on property. It is located at the corner of Range Road 175 and Township Road 540, with access off Township Road 540. Enjoy country living while being close to all the amenities of town. (id:51989)
Royal LePage Edson Real Estate

