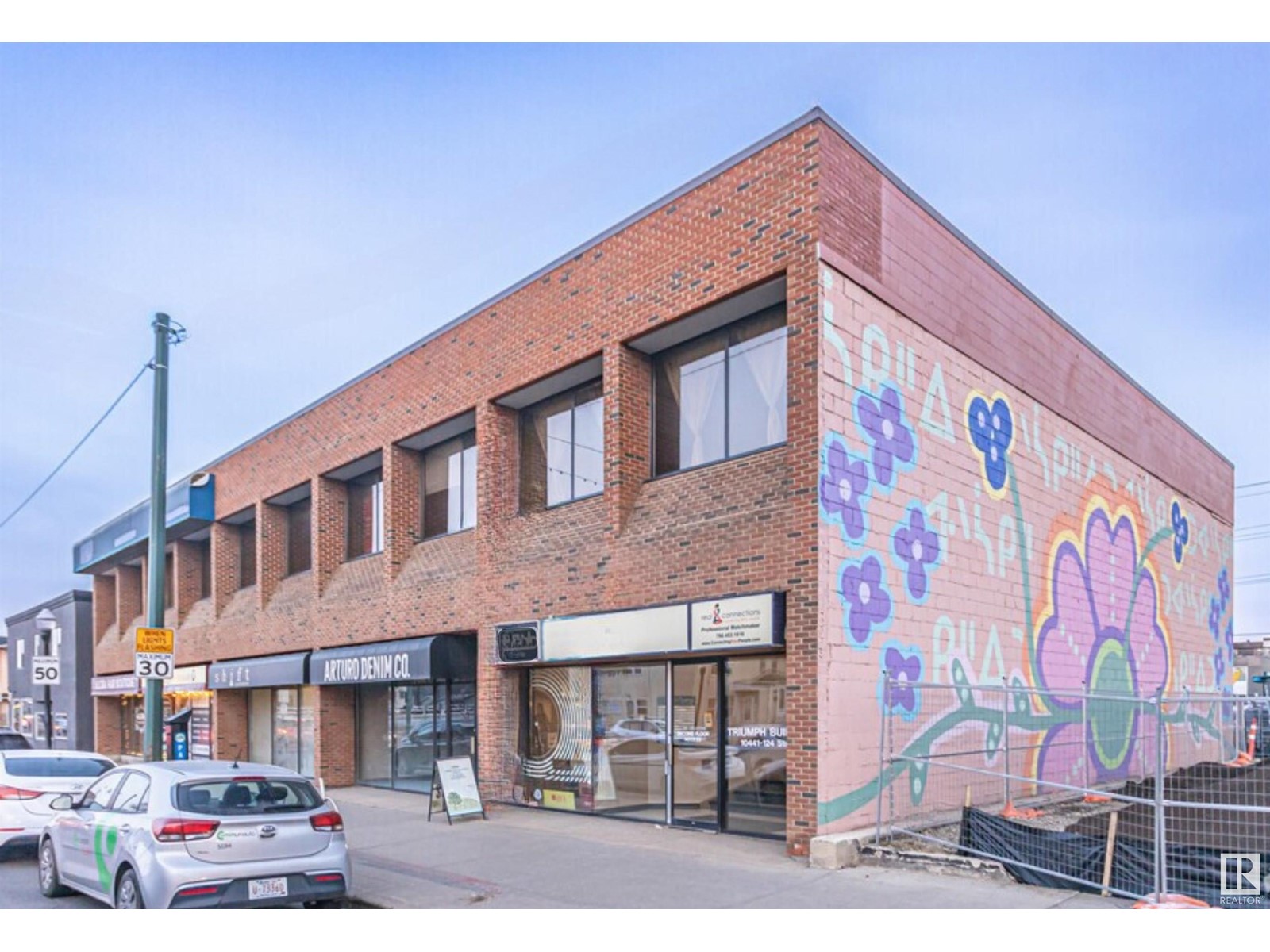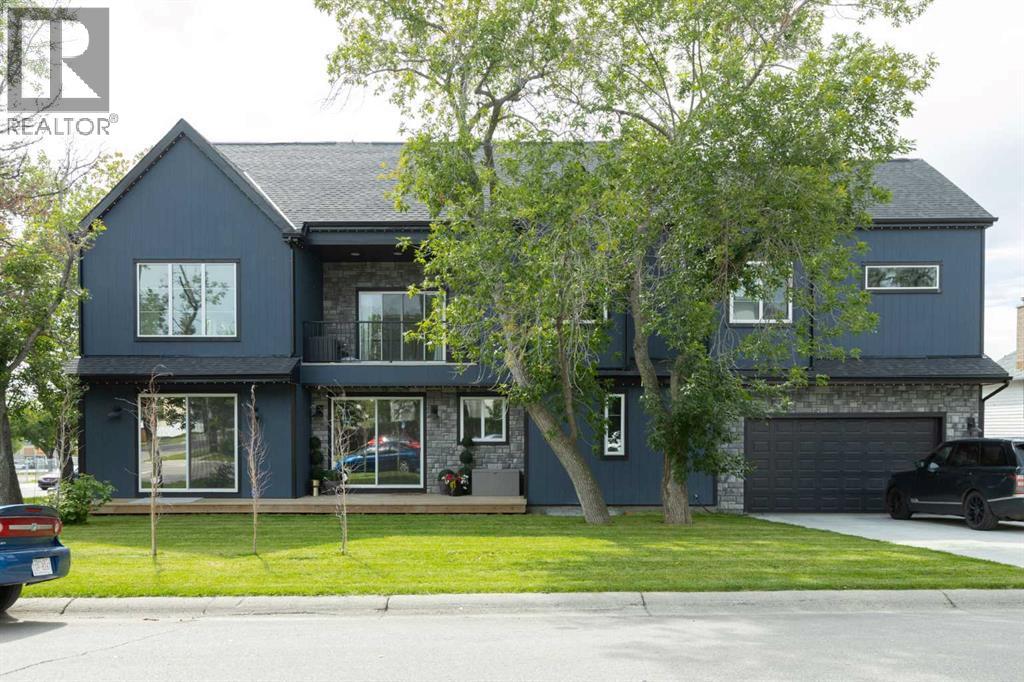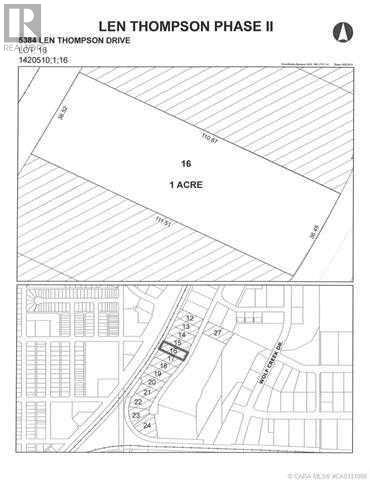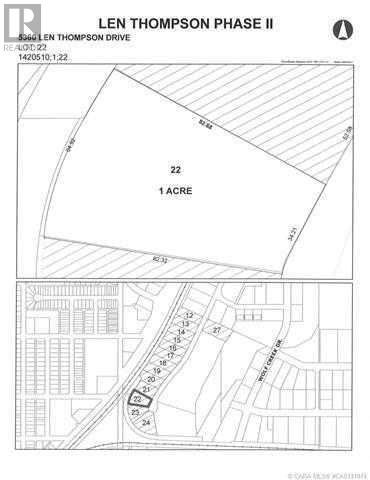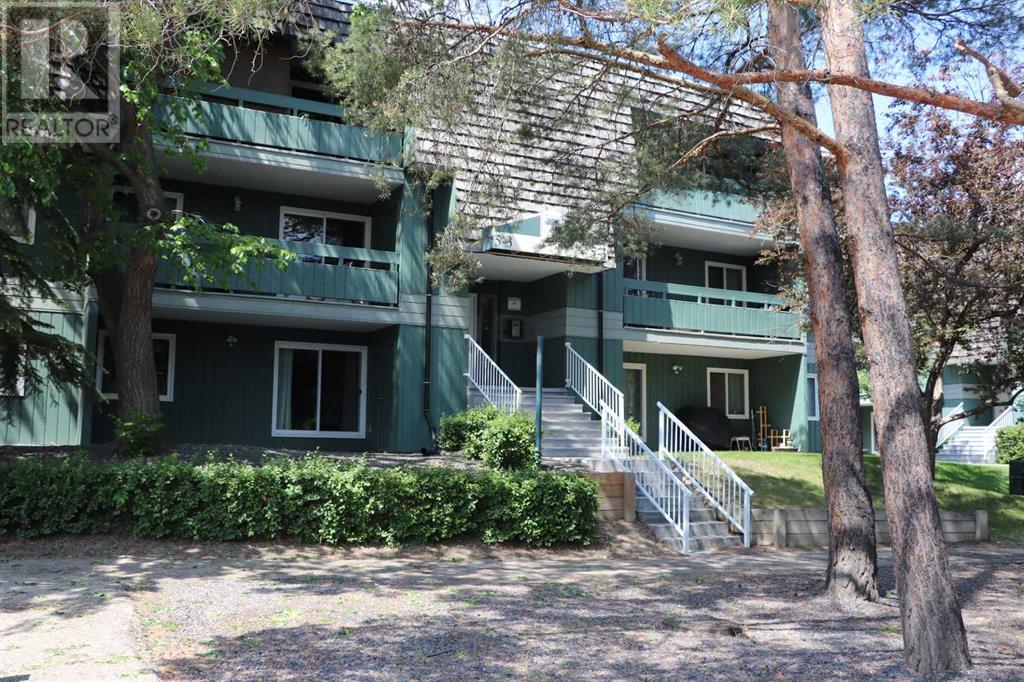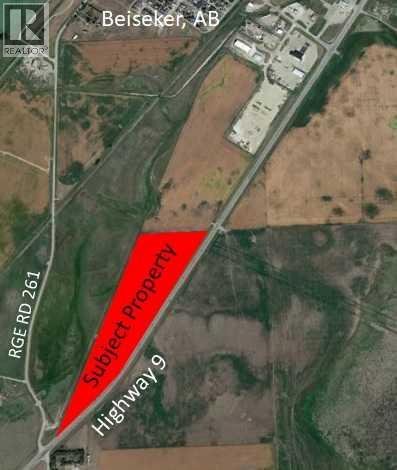looking for your dream home?
Below you will find most recently updated MLS® Listing of properties.
17822 60a St Nw
Edmonton, Alberta
With nearly 3,000 SQFT, this custom build by Neel's Custom Homes boasts 19' CEILINGS in entry and living, SEPARATE SIDE ENTRANCE with potential for legal or in-law suite, and a SPICE KITCHEN! As you enter the property, you are greeted by soaring ceilings and a stunning OPEN TO BELOW feature! The chef’s kitchen features an EAT-IN QUARTZ WATERFALL island, GAS RANGE in the spice kitchen, and TWO-TONE SOFT-CLOSE CABINETRY! The main floor features a bedroom with an ensuite, perfect for guests. Upstairs, the SPACIOUS PRIMARY SUITE features a WALK IN CLOSET WITH ORGANIZERS, a luxurious 5-piece ensuite with STAND-UP TILED shower and SOAKER TUB! 3 ADDITIONAL SPACIOUS bedrooms ALL with ENSUITES, and a LARGE bonus room overlooking the Family room complete the upper level. Additional features include an INSTANT HOT WATER TANK, HIGH-EFFICIENCY FURNACES with HRV, and 9' CEILINGS THROUGHOUT! Situated on a LARGE PIE-SHAPED LOT in a quiet cul-de-sac just a short walk to parks, public transit, shopping, and schools. (id:51989)
RE/MAX Elite
#202 10441 124 St Nw
Edmonton, Alberta
Second-floor walk-up office space on 124th Street, just north of Stony Plain Road. The space includes three offices and a kitchenette. Located minutes from the Glenora, Oliver, and Westmount neighborhoods and 10 minutes from Downtown. 124th Street sees 13,330 vehicles per day (2023 City of Edmonton). (id:51989)
Nai Commercial Real Estate Inc
116 Centre Avenue Ne
Airdrie, Alberta
Welcome to this architectural masterpiece by Studio Wolf Designs in one of Airdrie’s most sought-after locations - The Village. This nearly new modern ranch-style estate offers an unparalleled blend of luxury, design, and functionality. Situated on an expansive 6,490 sq. ft. CORNER LOT, this home spans 3,704 sq. ft. above grade plus a fully developed 1,612 sq. ft. basement, bringing the total living space to over 5,300 sq. ft. As you enter, be captivated by 18-foot soaring ceilings in the foyer and living room, complemented by a custom-designed fireplace and surround. The gourmet kitchen is a chef’s dream with premium appliances featuring a full side-by-side freezer and refrigerator, cooled beverage centre, built-in gas cooktop, dual built-in convection and conventional ovens. Two kitchen sinks make dishes a breeze, while keeping the island sink free of clutter for your family and guest’s comfort. The oversized walk-in pantry and high-end finishes elevate this kitchen to its ultimate potential. The main floor also offers a private office/den area, flex room with courtyard access, 2-piece bathroom, and spacious mudroom leading to an oversized double attached garage with custom epoxy flooring. Upstairs, an open rail gallery provides a panoramic view of the main floor and vaulted ceilings. The upper level is designed for both comfort and sophistication, boasting 4 spacious bedrooms, including a large primary bedroom with a spa-like ensuite featuring a custom glass shower, freestanding bathtub, dual vanities, and a large walk-in closet with built-in storage. Two bedrooms share a Jack-and-Jill ensuite, while the fourth bedroom enjoys its own private 4-piece bathroom. A good size laundry room with built-in sink and folding area, and a bonus room with a covered balcony and quiet sitting area complete the upper level. The fully developed basement is an entertainer’s dream - offering a spacious recreation room, bar area, 3-piece bathroom, fifth bedroom, and sixth bedroom-tu rned-gym with sauna. Step outside to your private backyard retreat, featuring a brand-new Bullfrog M9 hot tub, new fencing, and professional landscaping. This smart home is fully equipped with premium security and technology, including a full-perimeter surveillance system with 2TB storage, 12MM smash-proof window film & tint for added privacy, and custom exterior GEM lighting. Additional upgrades include two AC units and custom window coverings throughout. Nestled within walking distance to Airdrie’s downtown core, top-rated restaurants, shops, Jensen Park, Plainsmen Arena, and the Airdrie Farmers Market, with quick access to Highway 2, this residence offers the perfect blend of luxury and convenience. Experience the finest in modern ranch-style living—this exceptional estate is one of Airdrie’s most coveted opportunities. (id:51989)
Exp Realty
1415 27 Street Sw
Calgary, Alberta
This stunning 3-bedroom, 4-bathrooms semi-detached home offers over 2,800 sq. ft. of luxury living on 3 levels with an anticipated Spring 2025 possession. Designed with high-end finishes, 10-foot ceilings, and exceptional craftsmanship, this home blends elegance with modern convenience.The main floor features rich hardwood flooring, while the second floor and basement combine carpet and tile. Granite countertops run throughout, complemented by sleek black and gold Tenzo faucets. Shaker-style cabinetry with under-cabinet lighting enhances both style and function, while modern lighting fixtures create a sophisticated ambiance.The gourmet kitchen includes a fireclay farmhouse sink, built-in spice racks, ample storage, and a large island with hidden electrical outlets. The powder room is a bold statement space with a wallpaper wrap, gold leaf ceiling, floating vanity, backlit mirror, and pendant lighting.The primary ensuite is a private retreat featuring a freestanding bathtub, floor-standing tub filler, floating vanities with in-shelf lighting, backlit mirrors, and a dramatic custom-tiled shower. All bathrooms boast striking tilework and custom showers for an upscale feel.A stylish bar area with black and gold metal mesh accents, a built-in wine rack, floating shelves, and custom cabinetry is perfect for entertaining. The innovative grocery elevator offers effortless transportation from the garage or basement to the kitchen.With a spacious patio and ample yard/green space , this home provides excellent outdoor living space. Located within walking distance of the LRT, top-rated schools, shopping, and dining, it offers the perfect combination of luxury and convenience.Secure your dream home today! (id:51989)
Real Broker
#57 26323 Twp Road 532 A
Rural Parkland County, Alberta
Welcome home to this amazing 1.11-acre property in the community of Royal Spring Estates, just 10 mins from Edmonton and Spruce Grove! Acreage living with city amenities that include municipal water and sewer! This stunning bungalow has 5-bedrooms and 5.5-bathrooms, plus a main-floor den/office that could be converted into another bedroom. Three of the spare bedrooms have their own private ensuites - perfect for the family or guests - as well as a beautiful 5-piece primary ensuite! The house is over 3100 square feet on the main floor with an additional 2500 sf to enjoy in the professionally finished basement. The massive attached triple garage measures 30 ft x 46.5 ft and is heated. This incredible home and property is well treed for privacy, and includes an outdoor fire pit area. This home has an abundance of features that sets it apart from the others...all of this plus 3 gas burning fireplaces with custom mantles and a sprinkler system in every room....it really is a must see!! (id:51989)
RE/MAX Real Estate
4, 5103 61 Avenue
Olds, Alberta
Discover this hidden gem in Olds Mobile Home Park, offering nearly 1,500 sq. ft. of comfortable living space, enhanced by two well-planned additions. Over the years, this home has seen numerous upgrades, ensuring modern convenience and style. A brand-new roof and hot water tank were installed in 2022, while recent updates include new windows, fresh laminate flooring, updated counter tops, a new sink, and a fresh coat of paint inside and out. A brand-new washer and dryer, purchased this year, add to the home’s move-in-ready appeal.This spacious home features four bedrooms, including a generous primary suite with a walk-in closet. One bedroom has been converted into a convenient laundry room, maximizing functionality. Large, newer windows flood the home with natural light, while a cozy wood-burning fireplace in the living area provides the perfect spot to unwind on chilly evenings.Outside, the low-maintenance yard is a gardener’s delight, complete with a greenhouse, planters, and a good-sized deck—partially covered for year-round enjoyment. Additional exterior upgrades, including new grass and skirting, enhance the home’s curb appeal.Whether you're a first-time buyer or looking to downsize for retirement, this property is a must-see! The land lease is $500/month and includes garbage removal, snow removal, and landscaping. (id:51989)
Exp Realty
106 Cranbrook Square Se
Calgary, Alberta
An exceptional modern Air Conditioned 3 Story town home located in Cranston, a highly sought after community on the edge of the Bow River, offering stunning views & gorgeous walking paths. This unit comes with TWO PARKING spaces, (1 titled & 1 assigned ) You will love the upgrades & design choices in this 3-storey townhome with a private rooftop terrace. The master bedroom features a 3pc ensuite bath with standing glass shower & dual his-and-hers closets providing lots of storage space. Luxury vinyl plank flooring throughout the main living areas, 9' ceilings on main floor, upgraded quartz counters & SS Appliances. The three-floor layout is perfect for creating different spaces within the home, the top-level room is a cozy retreat with lots of natural light, which could be used as a family room, workout space, home office or space for guests, with the bonus of a Private Patio with gorgeous views. Your own private yard completely fenced with space for a small garden & a patio set. This is a Pet friendly complex: Two dogs (up to 65lbs each) are welcome with board approval. Being part of the Cranston Residents Association, you will enjoy the skating rink, splash park, playground, tennis & basketball courts. This home is the perfect location, there is a playground just steps away and so close to South Health Campus, restaurants, shopping, theatres, parks, pathways, & the best YMCA. Nature Lovers will enjoy the walking/biking trails in Fish creek park and the Bow River. Plus, very easy access to Deerfoot & Stoney Trail. (id:51989)
Trec The Real Estate Company
1083 Fowler Road Sw
Airdrie, Alberta
A beautifully designed front garage home with an open floorplan. This home is perfect for a family or a young couple or someone looking to downsize. Tasteful interiors with a Hardie Board exterior. Living in wildflower gives you access to a naturalized pond, harvest park, scenic look out points, future hill side hub and a school site. The community will also have Airdrie's first outdoor swimming pool. Photos are representative. (id:51989)
Bode Platform Inc.
330 Ulliac Drive
Lac La Biche, Alberta
PRICE IMPROVEMENT!! Fantastic 1/2 acre lot and home on Lac La Biche Lake in the coveted subdivision Ulliac Beach. 1216 sq/ft 1 storey home on concrete foundation with two bedrooms and 1 bathroom and a 1/2 bathroom ready for completion. This modern home features high vaulted ceilings with an open concept feel for entertaining your guests. Recently renovated with new flooring, paint, trim, complete kitchen including new appliances! The shingles just replaced also. This home is ready to go! Concrete walkway and patio as well as firepit all overlooking the majestic North views of the Lake. Long private driveway accommodates lots of parking or guest rv's and there is a 12x16 shed for storing your summertime toys. A new county boat launch nearby and full amenities only a short drive to Plamondon. The home is serviced with a 2800 gallon cistern and holding tank but municipal sewer and water is NOW at the property line. (id:51989)
Coldwell Banker United
725 5 Street Sw
Sundre, Alberta
The Darlington is a Beautifully Designed 1,696 sq. ft. Custom-Built Bungalow that Combines Elegance and Functionality. This Thoughtfully Crafted Home Features Two Spacious Bedrooms Plus a Versatile Den, Perfect for a Home Office or Guest space. The Bright and Airy Open-Concept Kitchen, Dining, and Living area is Filled With Natural Light, Creating a Warm and Inviting Atmosphere. A Stunning Gas Fireplace, Flanked by Custom-Built Shelving, Serves as the Focal Point of the Living Room. The Kitchen Boasts Sleek Maple Cabinets, Quartz Countertops, and a Convenient Pantry for Added Storage. The Luxurious Primary Suite Offers a Private Retreat with a Spacious Walk-in Closet and a Spa-Like 5-piece Ensuite. Outdoor Living is Just as Inviting, with a Covered Front Veranda for Relaxing and a Patio off the Dining Area, Perfect for Entertaining. Wrapped in Durable Engineered Wood Siding, The Darlington is a Perfect Blend of Quality Craftsmanship and Timeless Design! (id:51989)
Cir Realty
1007, 2200 Woodview Drive Sw
Calgary, Alberta
Welcome to this charming 2-storey townhouse in the tree-lined community of Woodlands, Calgary! Walk up to this open-concept home featuring a spacious living room with laminate flooring, a well-equipped kitchen with crisp white cabinetry/ample storage, and a dining area and living room perfect for entertaining. Step onto your balcony just off the living room to enjoy the fresh air. Upstairs, you'll find two generously sized bedrooms, including a primary suite with a walk-in closet, plus an updated 4-piece bathroom. The home also offers a convenient laundry room with built-in shelving for even more storage. Assigned parking is also included. Located just steps from Woodlands School, playgrounds, and tennis courts, and kitty-corner to Woodview Park. Enjoy nearby amenities, including a strip mall with a daycare and convenience store, plus easy access to Canyon Meadows Golf Course, Stoney Trail and the stunning trails of Fish Creek Park. Don't miss this fantastic opportunity—book your showing today! (id:51989)
RE/MAX Real Estate (Mountain View)
5384 Len Thompson Drive
Lacombe, Alberta
15 Acre industrial park in the heart of Lacombe. Easy access to Highway 2, 2A and 12. Great location across from the new Public Works shop and yard site. On pavement. Great visibility from highway 2A. Zoned light industrial and there is potential for commercial / retail uses as well. Shovel ready with street lights and services to lot. Lots are 1 to 1.5 acres but could easily be amalgamated for larger parcel needs. (id:51989)
Royal LePage Lifestyles Realty
5803 Kootook Li Sw
Edmonton, Alberta
Welcome to this stunning home located in beautiful community of Arbours of Keswick, Edmonton! Home features 3 bedrooms upstairs, 3 full bathrooms, den, living room with impressive open-to-above ceiling & large windows, filling the space with natural light. Kitchen features quartz countertops, custom cabinetry with pot and pan drawers, pantry, built-in appliances, and a gorgeous waterfall island. The home also includes ceiling designs, make desk unit, custom master shower, free standing tub, soft-close cabinetry, fireplace in living & bonus room, and modern railing. Enjoy the convenience of a side entrance to basement, 9-foot ceiling throughout main, second floor, and basement, as well as an upstairs laundry room, MDF shelving & organizers. Additional upgrades include lighting fixtures, hardware, and a modern exterior with stone, premium vinyl siding, and front concrete steps. The home is equipped with gas lines to the deck, kitchen, and garage. Walking distance to a pond, trails and park. (id:51989)
Royal LePage Arteam Realty
401, 810 7th Street
Canmore, Alberta
VIEWS VIEWS VIEWS !!! Experience breathtaking mountain views from every window in this stunning, fully furnished home, located just one block off Main Street in downtown Canmore. This luxury retreat offers the perfect blend of elegance and convenience, with vaulted ceilings that create an open, airy atmosphere and two expansive view decks ideal for soaking in the scenery or simply relaxing while people-watching. The spacious layout includes three beautifully designed bedrooms, making it perfect for full-time living, a vacation getaway, or an investment opportunity. With two dedicated parking stalls, you’ll have hassle-free access to all the charm and adventure Canmore has to offer. Every detail has been carefully considered, ensuring a move-in-ready experience with high-end finishes throughout. Whether you’re looking for a permanent home or a luxurious escape, this property offers mountain living at its finest. (id:51989)
RE/MAX Alpine Realty
5360 Len Thompson Drive
Lacombe, Alberta
15 Acre industrial park in the heart of Lacombe. Easy access to Highway 2, 2A and 12. Great location across from the new Public Works shop and yard site. On pavement. Great visibility from highway 2A. Zoned light industrial and there is potential for commercial / retail uses as well. Shovel ready with street lights and services to lot. Lots are 1 to 1.5 acres but could easily be amalgamated for larger parcel needs. (id:51989)
Royal LePage Lifestyles Realty
145 Wildrose Way Se
Calgary, Alberta
Welcome to this charming end-unit townhome, offering the perfect blend of light and space with east and west exposures. Inside, you'll find 3 spacious bedrooms and 2.5 baths, designed for comfort and convenience. The kitchen is ready for your personal touch, with a gas line already installed for your future gas range. There’s also a gas line for your BBQ, ideal for enjoying outdoor meals. Located just a short walk from the park, this home provides easy access to green space and is close to all the amenities you need, including shopping, dining, and schools. This home has a fantastic layout and prime location. Photos are representative. (id:51989)
Bode Platform Inc.
A, 3515 17 Avenue Sw
Calgary, Alberta
The restaurant is a long-established, family-owned eatery specializing in authentic Korean cuisine. It offers a cozy, unpretentious atmosphere that makes customers feel right at home. This laid-back, modest spot features popular Korean BBQ dishes along with classic noodle and rice options. The business enjoys stable sales and benefits from low rent. (id:51989)
First Place Realty
5212, 315 Southampton Drive Sw
Calgary, Alberta
Welcome to this charming condo, perfect for a first-time homebuyer or a savvy investor! Enjoy the spacious two-bedroom layout with a convenient four-piece bath. The living area features an inviting wood-burning fireplace, ideal for cozy nights in. The updated vinyl plank flooring flows throughout, adding a modern touch. The kitchen offers plenty of cabinets and counter space and a new dishwasher.This complex offers fantastic amenities such as tennis courts, a fitness centre, a racquetball court, and a social area with a kitchen for larger gatherings—perfect for entertaining! Conveniently located at Elbow Drive and Anderson Road, you're close to South Centre Mall, Stoney Trail, and all means of transportation, including LRT. Schools are conveniently nearby, making it a wonderful setting for families. Experience the perfect blend of comfort and convenience in this conveniently located property. (id:51989)
Exp Realty
129, 2117 81 Street Sw
Calgary, Alberta
Welcome to the budding community of Aspen Springs Townhomes! This luxurious townhome is bound to impress - featuring 2 bedrooms, 2 bathrooms, Den and attached garage. As you walk into the unit on the lower level you are met with luxury vinyl plank flooring all through the den and mudroom areas. This level also hosts the garage, storage, coat closet and little mechanical room. Flight of stairs leads up to a couple of landings with huge windows that stream in natural light. On the main floor upstairs you walk into a dining nook that flows into a living room which exits unto a balcony. The kitchen is adorned with gleaming quartz counter tops and eating area. Across from this is the utility room that doubles as laundry room. Walk down the hallway and you meet one 4pce bathroom on the right and a huge linen closet on the left. End of hallway to the right is one bedroom and to the left is the primary bedroom with a 4pce ensuite. ALL FURNITURE ARE NEGOTIABLE. This unit is nestled across from Aspen Landing and a vast array of amenities and infrastructure all around the neighbourhood and within walking distance. Urban living at its best. You can't afford to miss out on this. Call today for your private viewing. (id:51989)
Real Estate Professionals Inc.
Nw-01-28-26-W4 / On Hwy 9 And Rge Rd 261
Rural Rocky View County, Alberta
Attention Investors and developers... Opportunity is knocking! This 31-acre parcel on Highway 9 in Beiseker with great development opportunity and over 3000 feet of Highway exposure in one of Alberta’s main corridors at only 40 minutes to Calgary. Great development opportunity for country residential acreages, industrial, highway commercial, etc. New water well on property. Access is via the road approach on RGE RD 261. Don’t miss out and call today details! (id:51989)
Cir Realty
21290 Sheriff King Street Sw
Calgary, Alberta
Introducing the brand-new Wicklow model by Brookfield Residential—a beautifully designed half duplex featuring an upper unit and a Legal basement, making it an exceptional opportunity for investors or homeowners.The upper level offers three spacious bedrooms, 2.5 bathrooms, full laundry, a bright and inviting family room, and a versatile bonus room, perfect for additional living space or a home office.The legal basement is thoughtfully designed with nine-foot ceilings, large windows, and high-end finishes, including designer tiles, wide plank flooring, and LED pot lights. With its private entrance, this basement provides a fantastic income opportunity or extended living space.Located in the thriving Creekstone community in Pine Creek, this home is just steps from beautiful greenspaces, upcoming amenities, and exciting new developments. Don't miss this chance to own a modern, investment-ready property in one of the city's most sought-after neighborhoods! (id:51989)
Real Broker
1208 13 St
Cold Lake, Alberta
This immaculate end-unit townhouse with NO condo fees is a perfect buy for a first time home owner! 3 bedrooms/2 bathrooms. Single HEATED attached garage with shelving for extra storage.Heated floors on the grade level with a corridor leading to the storage area, 3 piece guest bathroom with shared laundry and access to the fenced back yard. The main floor has an open concept layout with SPACIOUS dining/kitchen. Modern laminate throughout(no carpet).Kitchen has cherry wood looking cabinets, laminate counters, white appliances, middle island & pantry. Upper deck overlooking the yard and lower sitting space as well.The living room has a corner gas fireplace & a south facing bay window w/ oodles of natural light. Upper floor has 3 bedrooms and a 4 piece main bathroom. Let's talk about the outdoor space... a one of a kind 10X30 CUSTOM platform deck with a beautiful space for a fire pit,outdoor lounge furniture and it all backs onto trees for added privacy. Under stair storage and a well manicured lawn. (id:51989)
Royal LePage Northern Lights Realty
4810 50 St
Egremont, Alberta
Vacant 150'x147' lot in Egremont (just a few minutes northeast of Redwater). This lot is currently zoned public institutional but it might be possible to rezone to commercial or residential. All utilities are nearby. (id:51989)
RE/MAX Real Estate
5101 Lakeshore Rd
Rural Parkland County, Alberta
Privacy, Prestige, and Potential on Alberta’s Finest Lakefront. Estate-scale properties on Lake Wabamun are vanishingly rare—especially those offering 725 feet of lake frontage and over 3 acres of flat, cleared land. Though the CN railway borders the north edge of the property, the lakefront orientation and strategic placement of build sites ensure your home remains focused on peace, sun, and stunning water views. Existing tree lines and lot depth serve as natural buffers, preserving your privacy and enjoyment. Whether building a legacy home or lakeside retreat, this property delivers everything buyers and builders seek—with smart trade-offs and incredible upside. Cleared Land, New Well, Endless Possibilities – Start Building Today! (id:51989)
Real Broker

