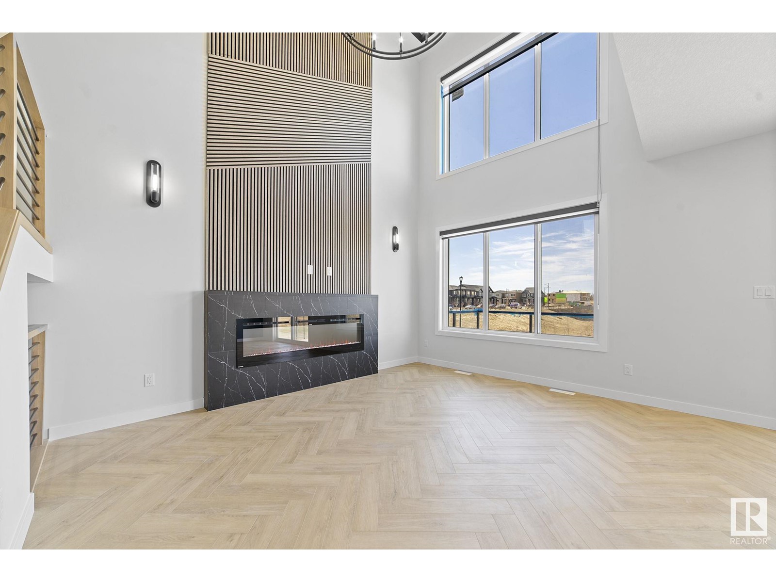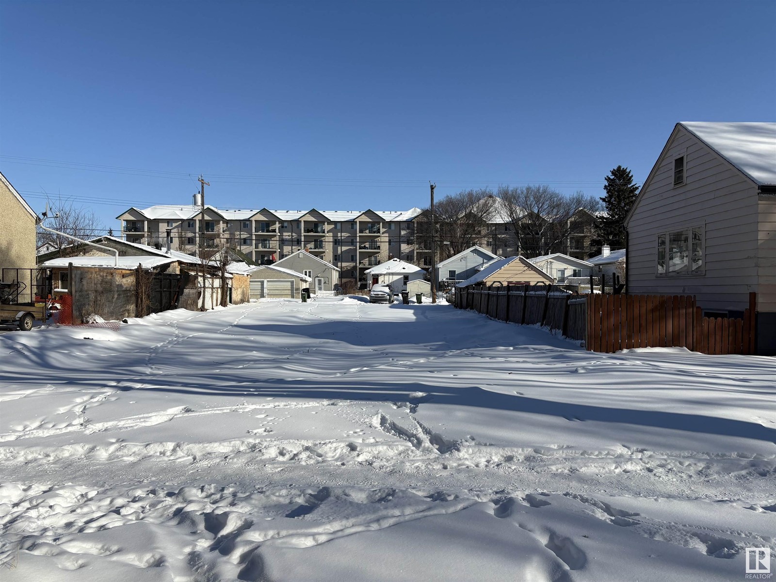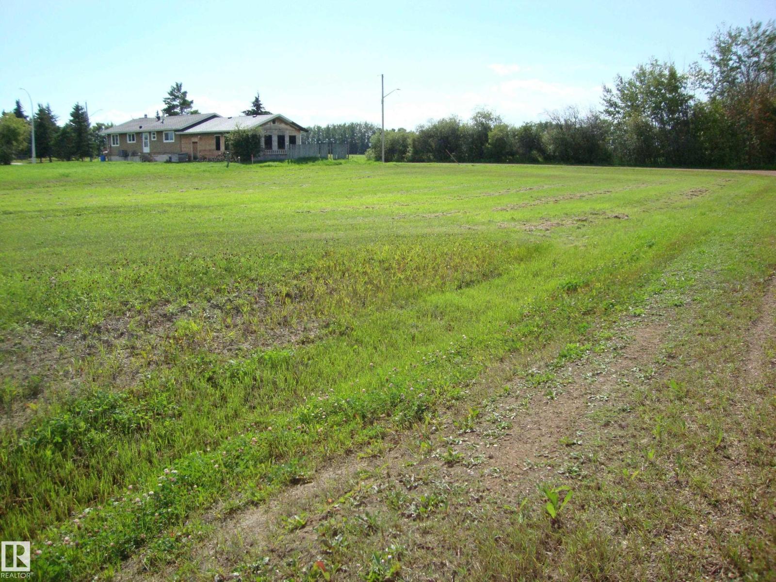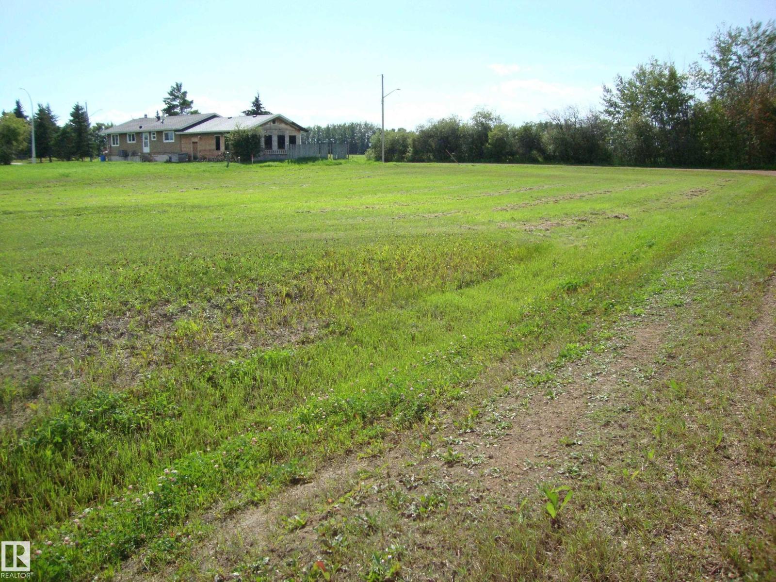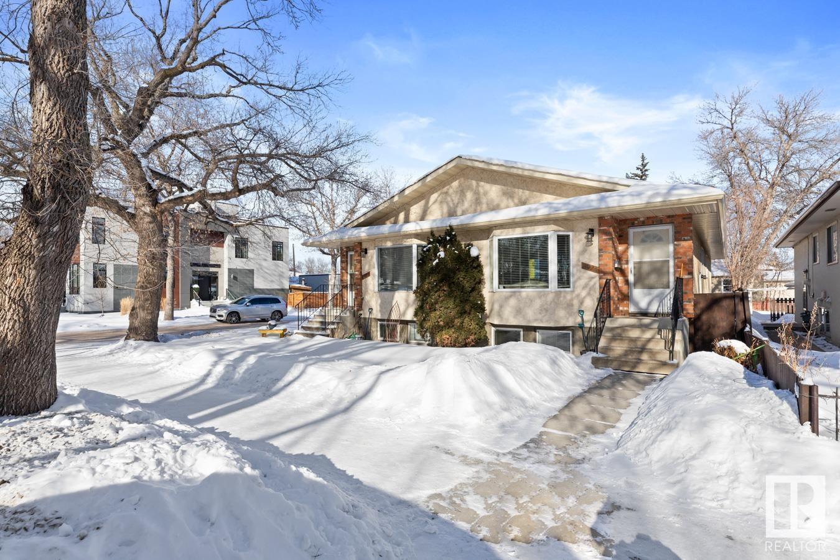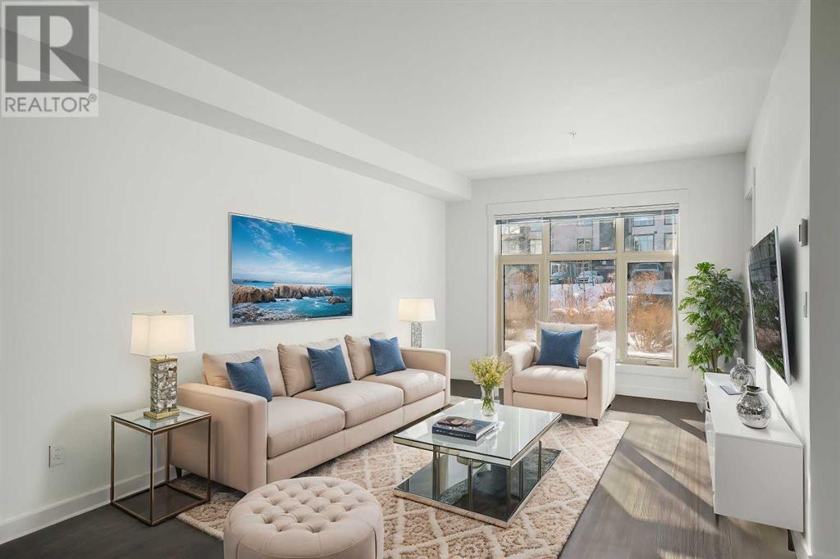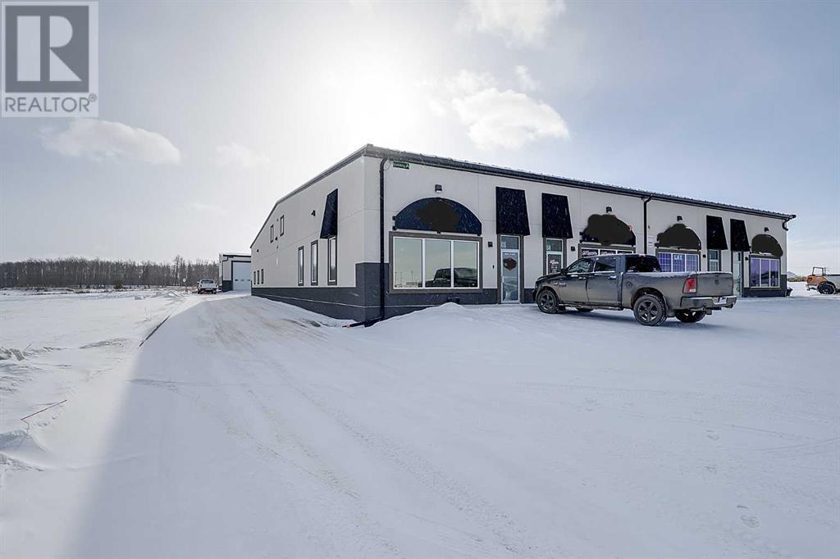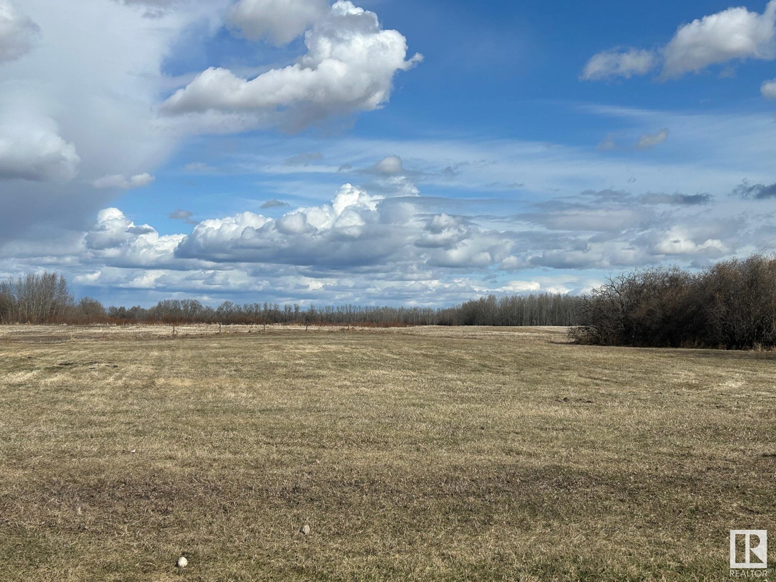looking for your dream home?
Below you will find most recently updated MLS® Listing of properties.
137 Cityside Way Ne
Calgary, Alberta
!!!! Step into a home where elegance and sophistication come together seamlessly. —once a show home, now ready for you to make it your own. This stunning property features 3 spacious bedrooms and 2.5 bathrooms, thoughtfully designed to meet the needs of a growing family. As you enter, you’ll immediately feel the open, airy atmosphere that invites you in. The main floor combines open spaces and private areas with a seamless flow. The large great room, with a cozy gas fireplace, offers a warm and welcoming setting perfect for family gatherings. The abundant natural light pouring in through large windows brightens the space, enhancing its inviting ambiance. For those who enjoy cooking, the gourmet kitchen is sure to impress. With sleek quartz countertops, a central island, high-end stainless steel and built-in appliances, and stylish pot lighting, it’s a chef’s dream. The addition of a gas range spice kitchen provides an extra touch of practicality. The dining area next to the kitchen is ideal for hosting everything from intimate family meals to larger dinner parties. Upstairs, the owner’s retreat is a peaceful sanctuary, complete with a luxurious 5-piece ensuite and an enormous walk-in closet. It’s the perfect place to relax and unwind. The upper level also features two additional well-sized bedrooms, a spacious loft that could serve as a second living area or home office, and a 4-piece bathroom, ensuring plenty of space for everyone. The lower level offers a 2-bedroom basement suite (illegal) with a separate entrance. The open-concept layout of this space makes it versatile, with both living and dining areas. The kitchen features premium cabinetry, stainless steel appliances, and quartz countertops, while the two bedrooms share a 4-piece bathroom. There’s also a separate laundry area for added convenience.Located in a family-friendly community, this home offers plenty of recreational opportunities and green spaces for outdoor activities. With its thoughtful design, high-quality finishes, and unbeatable location, this home offers a living experience that’s second to none. Don’t miss your chance to make this incredible property yours, with Cityscape Plaza, public transit, and playgrounds all just a stone’s throw away! (id:51989)
Royal LePage Metro
221 3rd St
Thorhild, Alberta
2.03 acres of land in the heart of the hamlet of Thorhild, just north of the Seniors Lodge and surrounded by residential development. Might have potential to be re-zoned to residential. Right now zoning is public institutional (id:51989)
Maxwell Progressive
100 Saddle Road
Bragg Creek, Alberta
Welcome to this tranquil acreage & surrounding lands which are the epitome of a calm and peaceful country lifestyle. The property is located in the sought after community of Saddle & Sirloin in West Bragg Creek, on a serene 4.19 acres with panoramic views. With approx. 75 Acres of "common land" the community includes a private picnic shelter & firepit area by the creek, an outdoor sand Equestrian "arena", and Walking Trails through the tall trees along side beautiful Bragg Creek which flows through the community. When the current Owners purchased this acreage in 2002 it was a 1,200 SqFt Milled Cedar Log home. NOW.. The home has been meticulously renovated with rustic charm, including a large-scale expansion, with the finest materials, to over 2,800SqFt of open living space in the main home, and an additional 2,500+ SqFt multi-use space that includes a 465 SqFt Studio/Rec Room to "Jam", large Storage Area with shelving, Shop for woodwork & repairs, and a huge Garage(s) for all your "Toys". The "main home" renovation was very well thought out to include preserving the beautiful cedar interior walls, while seeking energy efficiency; plentiful natural light to the innermost spaces due to the large windows; every room has an exterior door for fire safety & access to the outdoors, and wide hallways were a must. Most of the walls/foundation of the original house are now surrounded with new construction incorporating current energy efficient practices, and the tops of all the exterior walls were air sealed to the underside of the roof. The custom built "Four-Season" Sunroom truly needs to be seen to appreciate the tranquility "surrounded" by nature and the breathtaking views. The Living & Dining Room's are adjacent to the Sunroom and share the Gas Fireplace for a relaxing space to entertain or just chill on a cold day. The Kitchen is a dream with ample Maple Cabinets, Cork Flooring, Stainless Steel Appliances, commercial Hood Fan, and solid Concrete Countertops custom forme d in Canmore with a beautiful "live edge" around the Island which was hand chipped! The home has impressive Vaulted Open Beam Ceilings throughout which is visually stunning. There are three large bedrooms, with the Primary having double doors for easy access to nature and the wrap-around deck, a "walk through" closet leading to the five piece ensuite with a soaker tub and is pre-wired for a steam shower. There is a "flex" room that can be used as an office, craft room, and/or guest room with the included Murphy Bed. The yard has been professionally landscaped, the decks are plentiful to sit, relax, and enjoy the serene setting of nature all around you, a barn with tack room & 4 stalls, horse shelter and wood shed are all included as well. Fenced & Gated Private Driveway. Saddle & Sirloin runs adjacent to Crown Land so you are able to explore additional lands from your doorstep. COOL FACT: The 3 interior archways & the east end of the sunroom beams were carved freehand by an indigenous chainsaw artist. (id:51989)
Royal LePage Solutions
2117, 250 2nd Avenue
Dead Man's Flats, Alberta
Come take a look at this 720 sqft one bedroom plus den main floor vacation condo in Copperstone Resort in Dead Mans Flats. This property is a fantastic getaway, and you can relax on your quiet patio while just being steps away from the great hot tub and barbeque area. This main floor walkout unit has an open floor plan with a kitchen that boasts granite countertop with eating bar and stainless steel appliances. The kitchen opens to the living room, dining room and the private patio. This well laid out floorplan has a large primary bedroom, full bath and den with bunk beds. Other features include stacking washer dryer in unit and electric fireplace. Do not miss the fitness room, games area and underground heated parking. (id:51989)
Royal LePage Solutions
2008 Flycatcher Nw
Edmonton, Alberta
Check out this beautifully designed 2250 Sq Ft WALKOUT house backing to POND custom built by Art Homes, accommodates 4 bedrooms, 3 full bathrooms, Full size DECK, Front BLACK windows, Gourmet Kitchen, walk-thru pantry, living room with open to below, dining, laundry upstairs, bonus room. Upgraded kitchen comes with beautiful quartz counter tops, upgraded cabinets with Glass, pot & pan drawers and built in appliances. All 3 levels features 9 ft ceiling and Open to Above living room with large windows & a fireplace. Other upgrades include custom master shower with bench, high efficiency furnace, upgraded roof & insulation, soft close throughout, upgraded railing, MDF shelving, upgraded lighting & plumbing fixtures, upgraded hardware throughout, gas lines to deck, kitchen & garage, basement rough ins. Upgraded exterior elevation comes with stone, premium vinyl siding and front concrete steps. Walking distance to pond, trail, and park. (id:51989)
Maxwell Polaris
601 30 Avenue Sw
Calgary, Alberta
Situated on a prime 50’ x 100’ corner lot across from the Elbow River, this property offers an unparalleled location with shopping, dining, and recreation just steps away. Whether you're looking for a move-in-ready home, a rental investment, or the perfect place to build your dream residence, this opportunity is one you won’t want to miss.The existing renovated bungalow is solid and comfortable, making it an excellent option for immediate occupancy or as a revenue property while you plan your future build. Nestled within walking distance to the trendy Mission district, scenic walking paths, lush gardens, and the exclusive Glencoe Club (just one block away), this location embodies the best of urban living while staying connected to nature.What truly sets this property apart is its extraordinary potential. Surrounded by stunning million-dollar homes, this lot presents an exceptional opportunity to design and build a custom dream home in one of Calgary’s most prestigious and sought-after communities. The corner lot placement and proximity to the river offer endless possibilities for a home that maximizes both functionality and beauty.Don't miss your chance to secure this rare and coveted location in Elbow Park—a property with both immediate appeal and long-term value. Your future starts here! (id:51989)
Century 21 Masters
11331 84 St St Nw Nw
Edmonton, Alberta
Medium Scale Residential (RM h16) Empty Lot available to buy immediately. Lot is owned by seller. Permitted use-Backyard Housing, Duplex Housing, Lodging Houses, Multi-unit Housing, Row Housing, Secondary Suites, Semi-detached Housing, Single Detached Housing, and Supportive Housing. You can build a day care, food and drink service, etc. (id:51989)
Sterling Real Estate
Range Road 83 , 42 Avenue
Mayerthorpe, Alberta
51.93 Acres of Urban Reserve Land – Prime Location in MayerthorpeThis parcel on the east side of Mayerthorpe offers excellent potential for future development. Zoned Urban Reserve and with service road frontage to Highway 43, the property provides great access and visibility.The land was last in crop, and tenant rights apply. With the Town of Mayerthorpe supporting future growth, this is a promising opportunity for investors, developers, or those looking to hold land for the future.GST may apply. (id:51989)
Royal LePage Modern Realty
272 Spring Creek Circle Sw
Calgary, Alberta
ILLEGAL SUITE 2 BED / 2.5 BATH!! Beautifully upgraded home in the highly desirable Aspen Spring Estates, situated in the prestigious Springbank Hill. This elegant house spans over 2560 sq. feet above ground of well-designed living space. This home features 4 generously sized bedrooms upstairs, along with a home office or additional bedroom on the main floor, making it ideal for growing families. The open-concept layout enhances the home's spaciousness, seamlessly connecting the expansive living and dining areas to the gourmet kitchen. The kitchen serves as the heart of the home, boasting a double kitchen island with striking quartz countertops, providing ample space for cooking, dining, and entertaining. A standout feature of this home is the separate side entrance leading to a two-bedroom illegal basement suite. This additional space increases the home’s versatility and investment potential. Luxury Vinyl Plank flooring extends throughout the home. The fully landscaped backyard offers a private space with a spacious deck. A double attached garage ensures ample parking and storage. Aspen Spring Estates provides access to natural pathways, lush green spaces, and scenic walking trails, making it a haven for outdoor enthusiasts. Convenient proximity to the LRT station allows for seamless commuting, while the nearby Westside Recreation Centre offers year-round activities such as swimming, skating, and fitness programs. Additionally, residents are just minutes away from Calgary’s top golf courses, parks, and recreational attractions, ensuring an active and fulfilling lifestyle. This community is also home to some of Calgary’s best schools offering exceptional educational opportunities for families. Don’t miss this rare opportunity to own a stunning, move-in-ready home in one of Calgary’s most distinguished neighborhoods. Schedule your private tour today! (id:51989)
Exp Realty
5129 51 Street
Olds, Alberta
An exceptional development opportunity awaits with this bare lot, ideally located in the vibrant Uptown area of Olds, Alberta. Measuring at 50 feet across and 120 feet deep, this property offers great commercial/residential development potential.Property Highlights: Allows for: mixed-use development with minimal setbacks, multi-family, duplex, commercial, or detached dwelling. Lot Size: 50 ft x 120 ftLocation: Uptown Olds, Olds, AlbertaThis lot is perfectly suited for a duplex or four-plex, and demand for affordable residential properties in Olds is at an all-time high. Seize this rare opportunity in one of Olds most desirable areas. Contact us today for more information or to arrange a viewing. (id:51989)
Cir Realty
Unknown Address
,
This well-established pizza and chicken business has been successfully operating for the last three years, generating steady monthly sales between $35,000 and $45,000. Located in a prime high-traffic area near Calgary YYC Airport and multiple hotels, this business benefits from consistent customer traffic and strong delivery demand. Its location ensures a steady flow of business from travelers, hotel guests, and local customers, making it an excellent opportunity for an entrepreneur looking to invest in the food industry.The business has multiple revenue streams, including sales from SkipTheDishes, Uber Eats, and DoorDash, along with direct deliveries where no commission fees are paid, maximizing profits. With a fully equipped commercial kitchen, including deep fryers, a pizza oven, and a walk-in cooler, all less than three years old and from top-of-the-line brands, this is a turnkey opportunity for a new owner to step in and operate immediately.With sales already reaching $35,000 to $45,000 per month, there is significant potential for further growth by extending operating hours, increasing marketing efforts, and expanding the menu. This is a high-demand business in an ideal location, making it a fantastic investment for both experienced restaurant owners and first-time buyers.The seller is highly motivated and ready to make a deal, offering full training and operational guidance to ensure a seamless transition. This is an excellent opportunity to take over a profitable, well-established food business in a high-demand area. (id:51989)
Real Estate Professionals Inc.
311 Clearwater Heights Close
Rural Clearwater County, Alberta
If you're looking for a little piece of the west country here it is! Nicely treed 1.34 acres that borders scenic Alford Creek in a quiet subdivision approximately 10 minutes west of Caroline. This comfortable raised bungalow (the house was built in 1997 and raised up and placed on a concrete basement with a preserved wood floor in 2005) is being sold by the original owner. Features a large, completely covered wrap around deck with patio doors off the dining area and master bedroom. Open main floor with a large kitchen and island, connected dining area and living room with lots of windows for a bright and inviting feel. Primary bedroom with a four piece bathroom and patio doors on the east side so you can hear Alford Creek flowing in the summer. The second bedroom also features a three piece ensuite. Large rec room in the basement with two identical bedrooms and a three piece bathroom combined with the laundry area. Additional storage space under the stairs. There is in floor heat roughed into the basement but not in use. The double detached garage is finished but not heated. There's also storage sheds, garden boxes and a large garden spot. Shingles were redone in Sept 2024, the furnace is approximately 10 yrs old and the hot water tank 5 years old. (id:51989)
RE/MAX Real Estate Central Alberta
622 5th Ave
Thorhild, Alberta
Vacant unserviced lot in the west end of Thorhild hamlet. 56 x 122ft. Services are a block to the east. Good land for development. Additional vacant lots to the east and one to the west are listed also and could be bought to make a larger parcel. (id:51989)
Maxwell Progressive
52, 111 Rainbow Falls Gate
Chestermere, Alberta
Discover the perfect blend of style, space, and comfort in this elegant townhouse, ideally situated in the desirable community of Rainbow Falls. Just minutes from Lake Chestermere and a short drive to Calgary, this home offers breathtaking canal views, scenic walking paths, and a tranquil atmosphere.Step inside to find a welcoming entryway with chic tile flooring, a spacious coat closet, and a versatile den—ideal for a home office, gym, or creative retreat. The double-attached, heated garage provides year-round convenience and includes a discreet utility room for added functionality.The open-concept main level features rich engineered hardwood, setting the stage for a thoughtfully designed galley kitchen with quartz countertops, full-height cabinetry, stainless steel appliances, and a generous island with seating and storage. The kitchen seamlessly connects to the dining area and spacious living room, creating a perfect space for entertaining. Double sliding doors open to a private upper deck with green space and playground views, complete with a gas hookup for effortless outdoor dining.Upstairs, two expansive primary suites each offer their own four-piece ensuite and walk-in closet, providing ultimate comfort and privacy. A conveniently located laundry area between the bedrooms adds to the home’s practical design. Abundant natural light streams through large windows, creating a bright and inviting atmosphere throughout.With its modern finishes, functional layout, and prime location, this exceptional townhouse is ready to welcome you home. Schedule a private showing today! (id:51989)
Century 21 Masters
1365 Chinook Gate Green Sw
Airdrie, Alberta
Stunning Home with Main-Level Bedroom and Full Bath, Backing onto Green SpaceThis beautiful home is located in a quiet and desirable neighborhood, backing onto a peaceful green space for added privacy and stunning backyard views. As you step inside, the open-concept layout welcomes you with a bright and spacious living room, featuring large windows that fill the space with natural light. The gourmet kitchen is perfect for cooking and entertaining, complete with high-end appliances, sleek countertops, and ample storage, along with a separate spice kitchen to keep things tidy. A key highlight of this home is the main-floor bedroom with a full bath, ideal for guests, elderly family members, or anyone who prefers the ease of main-level living. Upstairs, the master suite offers a private ensuite and walk-in closet, while the additional spacious bedrooms provide flexibility for family, work, or hobbies. The unfinished basement offers unlimited potential—whether you want a home theater, gym, playroom, or extra living space, you can customize it to suit your lifestyle. Outside, the serene backyard opens up to green space, creating the perfect setting for outdoor gatherings, gardening, or simply unwinding in nature. With modern finishes, thoughtful design, and room to grow, this home is a rare opportunity you don’t want to miss! (id:51989)
Prep Ultra
31303 Range Rd 143 Road
Rural Special Areas No. 2, Alberta
This charming 3-bedroom, 1-bathroom home is nestled on a beautiful 3.14-acre lot, offering breathtaking views from its elevated location. The property is ideally situated right outside town, close to all amenities, making it both a peaceful retreat and a convenient place to live. It also features a spacious detached 2-car garage and plenty of outdoor space, perfect for various activities or potential future expansion. While the home would benefit from some attention to its foundation, it presents a wonderful opportunity for buyers looking to invest in a property with great potential. With a little vision, this home could truly shine, offering a perfect balance of tranquility and accessibility, with room to grow and personalize! (id:51989)
Real Estate Centre
97 Baysprings Gardens Sw
Airdrie, Alberta
MAIN FLOOR BEDROOM + FULL BATHROOM | BASEMENT SIDE ENTRANCE | TRIPLE ATTACHED GARAGE | CORNER LOT | BACKING ONTO A PLAYGROUND | STUCCO EXTERIOR | CENTRAL AIR CONDITIONING | LUXURY VINYL PLANK AND TILE FLOORING | BUILT-IN APPLIANCES | QUARTZ COUNTER TOPS ALL AROUND | MDF SHELVING IN ALL CLOSETS | Welcome to your stunning customized dream home nestled in the highly sought-after community of BAYSPRINGS, offers unparalleled convenience and comfort. Boasting a prime location and loaded with upgrades this home emanates what matters most as it's designed for ultimate entertaining to intrigue all the senses offers rooms of privacy and relaxation, exudes luxury and meticulous attention to detail and impeccable good taste throughout. Upon entrance this house with combination of luxury vinyl plank and tile flooring welcomes you with a spacious foyer and an inviting open floor plan with plenty of natural sunlight throughout the home. Main floor features a BEDROOM that can be used as a flex room or office room, perfect for anyone who works from home and a convenience of FULL BATHROOM, a spacious living room with a centered fireplace ready to warm those cool winter evenings flows into a captivating open plan CHEF’S DREAM KITCHEN boasting a beautiful cabinet selection, built-in appliances, and pot lights that add a touch of sophistication and a nook area making meal preparation and entertaining an absolute breeze, adjoining dinning area with an adjacent door leading to the backyard featuring a large deck with GAS BBQ line is the perfect haven for family time, barbecues, and relaxation for year-round entertainment. The upper floor encompasses an incredible master bedroom and a luxurious 5PCE ENSUITE AND A HUGE WALK-IN CLOSET, two more good sized bedrooms with a full family bathroom, convenient laundry room and family room with big windows complete upper level. Lower level is accessible through separate side entrance offers great potential for customization and is awaiting your crea tive touches. To top it all off, there's a TRIPLE ATTACHED GARAGE to fulfil your parking needs. There is a lot more to mention as this beautiful home also comes with A/C UNIT and is your threshold to the ultimate lifestyle with a practical layout fulfill all your wants and dreams with a close proximity to all the amenities. Embrace the opportunity to make this exceptional home yours and enjoy the unparalleled beauty and recreation that comes with living in this spectacular community. To truly do this home Justice, kindly arrange your private viewing today! You will be glad you did! (id:51989)
Prep Ultra
626 5th Ave
Thorhild, Alberta
Corner unserviced lot in the west end of Thorhild Hamlet. East boundary is 122ft, south is 56ft, north is 36 ft, west is 103ft. Good development parcel with availability to buy the listed lots ($9900 each) to the east to make a larger parcel to build. (id:51989)
Maxwell Progressive
8924/8926 88 Av Nw
Edmonton, Alberta
Prime Investment Opportunity in Bonnie Doon! This side-by-side duplex is well-maintained and has recent upgrades. Each unit features an open and bright design with hardwood floors and a bright finished lower level, complete with a living room, kitchen, two bedrooms, and a full bath. The main floor boasts a bright and spacious living area and upgraded kitchen with ample cabinetry and counter space. The main floor features a spacious master bedroom with ensuite and generously sized second bedroom. Both units have a side entrance leading to the basement with a SECOND KITCHEN, offering great potential for multi-generational living. Situated on a 50 x 148 corner lot, the property also includes a double detached garage. Just steps from Mill Creek Ravine, schools, parks and quick access to downtown and public transit, this is an ideal opportunity for investors or homeowners looking to maximize value in a prime location! (id:51989)
RE/MAX Excellence
33022 Township Road 250
Rural Rocky View County, Alberta
Springbank Acreage with Commercial Development Potential – 4 Acres in Airport InterfaceINVESTOR ALERT! Located at 33022 Township Road 250, this 4-acre property is now confirmed to fall within the Airport Interface area, following final approval of the Springbank Area Structure Plan (ASP). While currently zoned Rural Residential, its inclusion in this strategic area highlights commercial development potential and opportunities for those exploring future land use changes. Any alternate use would require a re-designation application through Rocky View County, aligned with proposed plans.Just five minutes from Calgary’s city limits and neighbouring Calaway Park, the property sits in a rapidly growing corridor. Construction is underway on new roadways for Bingham Crossing, a major commercial hub that will feature a Costco and other retail amenities—bringing long-term value to the surrounding area.The existing 3,000+ sq. ft. bungalow offers immediate rental or personal-use potential, with spacious living areas, two wood-burning fireplaces, a 750 sq. ft. west-facing deck with mountain views, and an oversized four-car garage. A partially finished basement with bathroom rough-in adds flexibility, and current zoning allows for up to two horses—making it an attractive option for those seeking country living with future upside.With infrastructure and development momentum accelerating in this sought-after pocket of Springbank, this is a rare opportunity to acquire a well-located acreage with strong holding value and long-term commercial potential, subject to County review and approval.Book your showing today and explore the possibilities. (id:51989)
Cir Realty
618 6 Street S
Lethbridge, Alberta
Discover this spacious lot in the well-established London Road neighborhood. Situated just moments from the downtown core, this sought-after location is within walking distance of shops, restaurants, parks, and more. Don’t miss the opportunity to invest in a thriving community. Buy now and build when you're ready! (id:51989)
2 Percent Realty
102, 45 Aspenmont Heights Sw
Calgary, Alberta
Experience effortless condo living in the sought-after Aspen Woods community! This beautifully designed 1 bedroom, 1 bathroom main-floor unit has been freshly painted and offers modern finishes, office nook, and ultimate convenience - just steps from Aspen Landing’s trendy shopping and dining. The gourmet kitchen features granite countertops, soft-close cabinetry, a breakfast bar, and stainless steel appliances, flowing seamlessly into the open-concept dining and living area. Step outside to your spacious west-facing private patio, perfect for relaxing or entertaining. The bedroom boasts a large closet, with easy access to the elegant 4-piece bathroom and your in-suite stacked laundry machines. Enjoy the convenience of titled underground parking and a private storage locker along with access to the building's amenities such as the gym, bike storage and guest suites. Commuting is effortless with 69th Street Station nearby and quick access to the West Ring Road. An incredible opportunity to own in one of Calgary’s most sought-after communities. Book your showing today! With quick access to downtown Calgary, Stoney Trail, public transit, and nearby parks, this condo blends the best of suburban charm and urban convenience. Move-in ready and freshly painted—schedule your private showing today! (id:51989)
Royal LePage Benchmark
105 303a Larch Close
Rural Red Deer County, Alberta
We are excited to offer this rare opportunity for passive income from an industrial tenant. This condo was built in 2016 & features modern upgrades and a spacious shop. Zoned BSI Industrial.This property includes 3-phase 100-amp power, a 12' x 14' loading door, forced air heating, We are excited to offer this rare opportunity for passive income from an industrial tenant. This condo was built in 2016 & features modern upgrades and a spacious shop. Zoned BSI Industrial.This property includes 3-phase 100-amp power, a 12' x 14' loading door, forced air heating, two offices, a spacious reception area, a large boardroom, a kitchen, and 2 washrooms. (id:51989)
Royal LePage Network Realty Corp.
7 Avenue
Thorhild, Alberta
1.24 acres of open land ready to develop into your commercial endeavor. High level land on the outskirts of the Hamlet of Thorhild. Paved road in front, gravel road on one side. Utilities are nearby. Thorhild is a small hamlet with lots of potential for growth and new business. Located approximately an hour NE of Edmonton. (id:51989)
RE/MAX Real Estate




