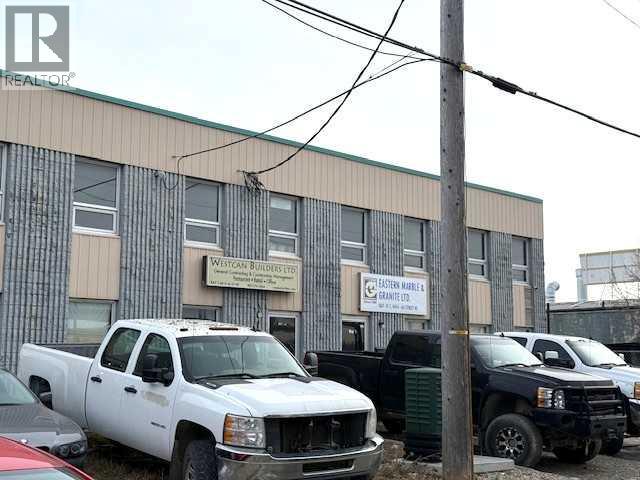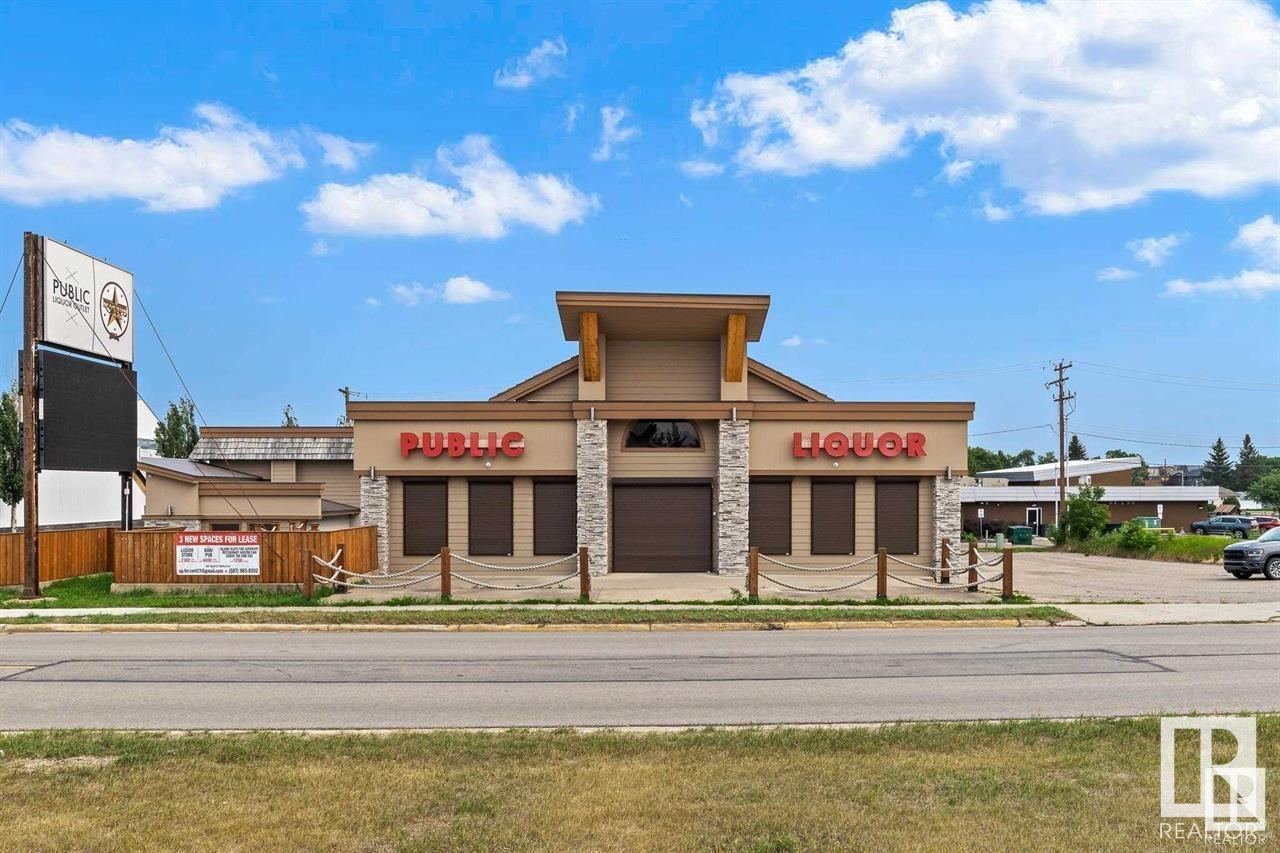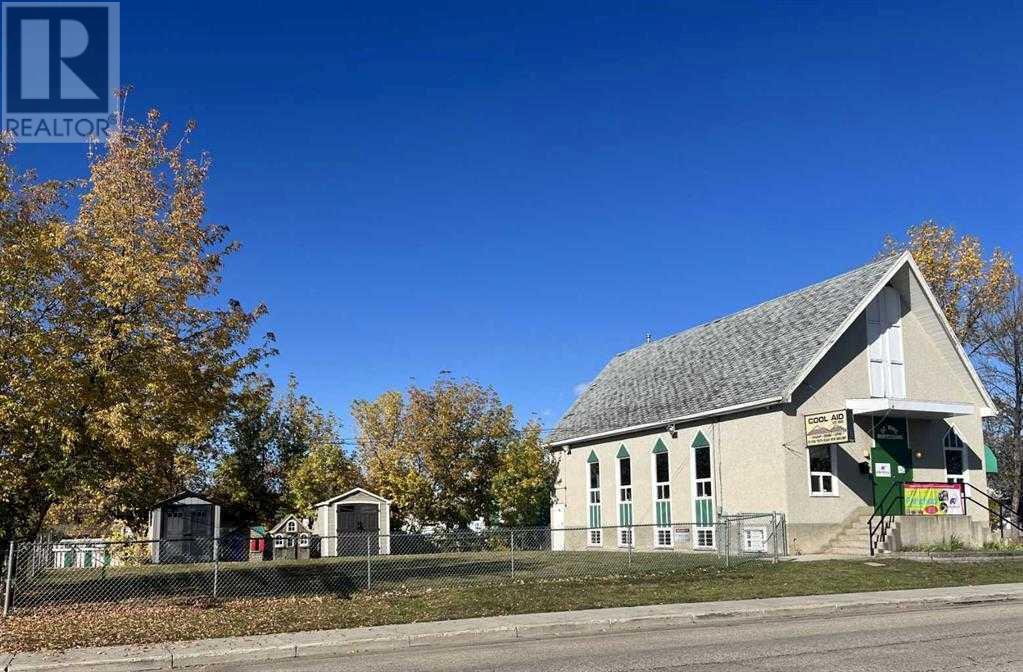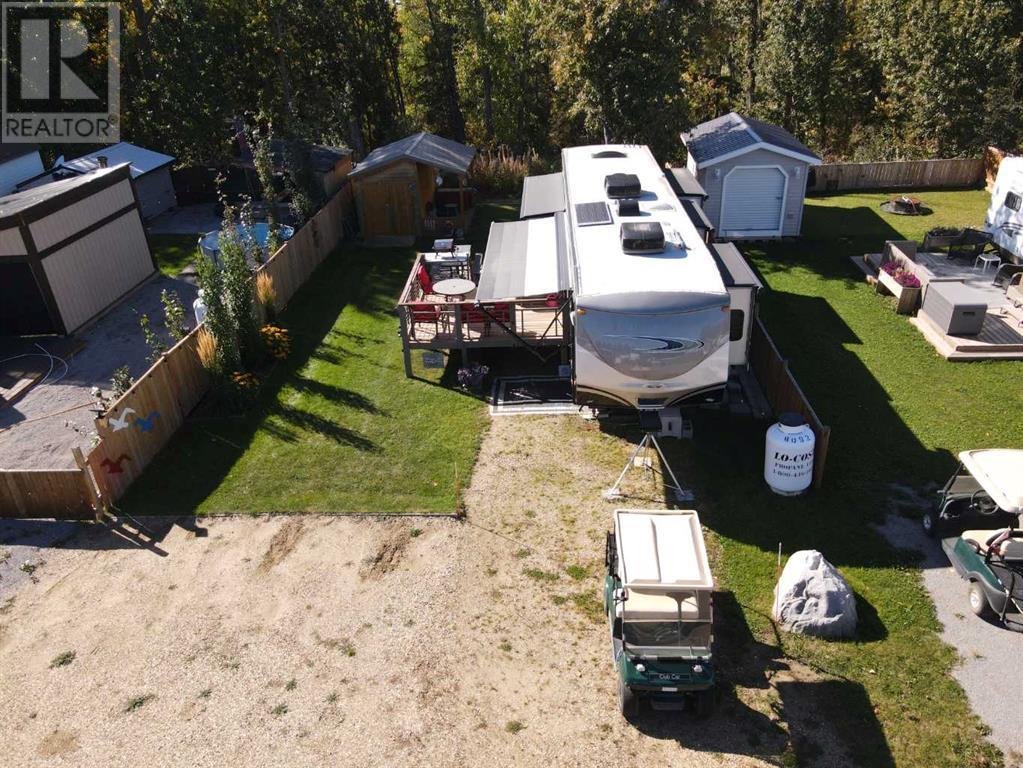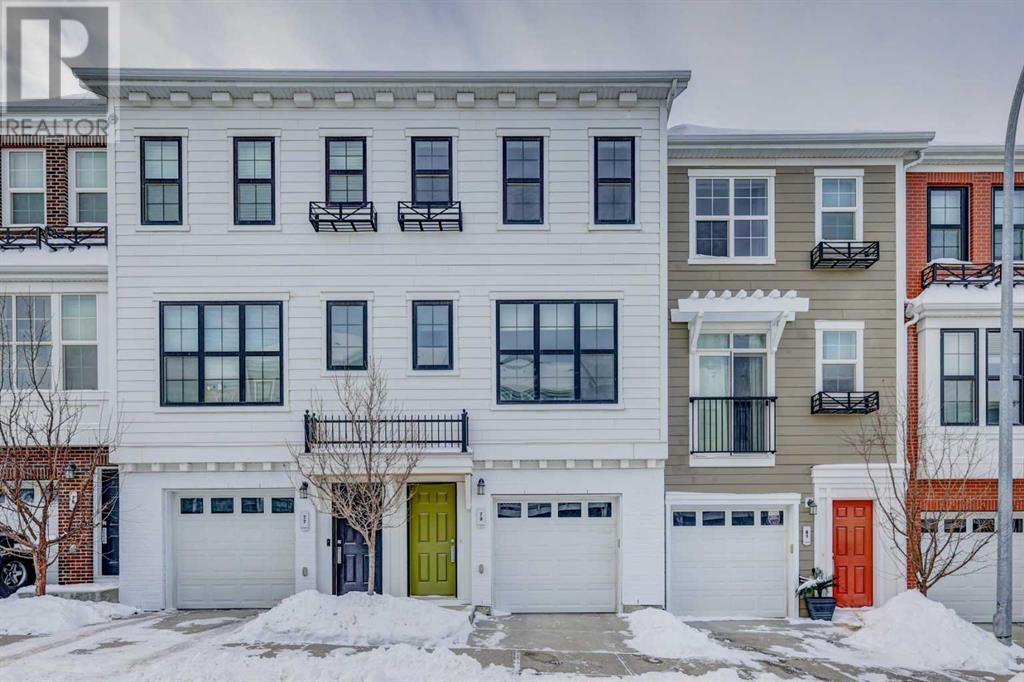looking for your dream home?
Below you will find most recently updated MLS® Listing of properties.
2, 4616 6a Street Ne
Calgary, Alberta
Rare find two ADJOINING Bays with built-in Tenants. Bay 2 (MLS # A2192196) has 2,248 SF on Main & 742 SF for the Mezzanine – a total of 2,990 SF space per the Condo Plan; Bay 1 (MLS # A2192195) has 2,263 SF on Main & 720 SF for the Mezzanine – a total of 2,983 SF space per the Condo Plan. Both units with Gross Lease, Tenants paying own electricity --- Bay 2 on M-T-M; and Bay 1 (with exclusive use of the South fenced yard per the Bylaws) has long term Lease. Condo fee (covers gas / water & sewer) for Bay 2: $ 782.63; and Bay 1: $ 781.06. Building’s mechanical design: Utility room (furnace & hot water tank) in Bays 2, 3 & 5 respectively; adjoining units (Bay 1 vs. 2; Bay 4 vs. 3) via share use (with cost splitting for such items’ upkeep). Ideal for Owner Operator or Investors. Realtors – please note Private Remarks. Commercial loan financing requires min. 35% down; alternative option: pledging personal property (e.g. take out a lower interest rate residential mortgage) to finance the commercial deal. (id:51989)
Grand Realty
0 Na St
Cold Lake, Alberta
Amazing opportunity to own a business in the center of the City of Cold Lake. Public Liquor Outlet is currently operational and serves as a centrally located liquor store in in the heart of booming Cold Lake. Extensive renovations to where the business leases its space have been undertaken, not limited to entrances, fascias, siding & brick walls, LED signage, and a complete renovation to the interior space. The 2400 sq ft liquor store has been modernized throughout. This is an amazing opportunity to own a great business in the heart of Cold Lake! (id:51989)
Royal LePage Northern Lights Realty
5202 47a Av
Wetaskiwin, Alberta
Vacant corner lot 15.3mx36.5m in Wetaskiwin. This lot is across from schools and is a great opportunity to build a larger home or multi. (id:51989)
RE/MAX River City
1, 4616 6a Street Ne
Calgary, Alberta
Rare find two ADJOINING Bays with built-in Tenants. Bay 1 (MLS # A2192195) has 2,263 SF on Main & 720 SF for the Mezzanine – a total of 2,983 SF space per the Condo Plan; Bay 2 (MLS # A2192196) has 2,248 SF on Main & 742 SF for the Mezzanine – a total of 2,990 SF space per the Condo Plan. Both units with Gross Lease, Tenants paying own electricity --- Bay 1 (with exclusive use of the South fenced yard per the Bylaws) has long term Lease; and Bay 2 on M-T-M. Condo fee (covers gas / water & sewer) for Bay 1: $ 781.06 and $ 782.63 for Bay 2. Building’s mechanical design: Utility room (furnace & hot water tank) in Bays 2, 3 & 5 respectively; adjoining units (Bay 1 vs. 2; Bay 4 vs. 3) via share use (with cost splitting for such items’ upkeep). Ideal for Owner Operator or Investors. Realtors – please note Private Remarks. Commercial loan financing requires min. 35% down; alternative option: pledging personal property (e.g. take out a lower interest rate residential mortgage) to finance the commercial deal. (id:51989)
Grand Realty
4938 Center Ave
Robb, Alberta
Welcome to your out door oasis! 4938 Centre street offers the best in modern finishings in the remote hamlet of Robb AB! This 3 bedroom 2 bath home is a well cared for home and is situated on a large 14,000+ sq ft lot. It is packed with updates! including All new triple pane windows and doors, Siding, Metal roof, Stainless steal appliances and delightfully finished tongue and groove Cedar walls! The open kitchen is elegant featuring its own custom cabinetry and quartz counters. Each bedroom on the main floor features new vinyl plank flooring and rustic wood panel wall paper. You will also find the nicely updated 4pc bathroom on this floor. Choose your own adventure with the unfinished basement. The space is accessible by its own entrance and with some renovations can be converted to a separate rental space. It is plumbed in for a kitchen area and has a large 10x15 bedroom and another 4pc Bathroom! This home is ready to move in and ready for a new owners finishing touches to bring it to its fullest potential! (id:51989)
RE/MAX 2000 Realty
333 Windford Green Sw
Airdrie, Alberta
LOCATION, LOCATION, LOCATION – No Condo Fees, End Unit, 3 bedroom townhome! Welcome to this spectacular end-unit townhome that’s as stylish as it is functional. Perfectly situated in one of the best spots in the complex, this home is a must-see! Families will love the convenience of nearby scenic pathways and a playground just steps away, making it ideal for kids, pets, and outdoor enthusiasts alike.Step inside to an open-concept layout flooded with natural light, thanks to the abundance of windows. The vibe? Bright, airy, and oh-so-inviting! Stay cool all year with central air conditioning while enjoying every inch of this thoughtfully designed space.The kitchen is a total showstopper tastefully upgraded with sleek quartz countertops, extended maple cabinets, classic white subway tiles, and premium stainless steel appliances. The living room is cozy yet spacious, flowing effortlessly onto an oversized patio—perfect for summer BBQs or quiet morning coffee. And with a dining room built to handle everything from intimate dinners to lively celebrations, entertaining is a breeze.Upstairs, you’ll find three generously sized bedrooms, including a primary suite with direct door access to the spa-inspired full three-piece bath. Bonus perks? A single attached garage, extended driveway, and plenty of storage for all your gear.This townhouse is a gem for first-time buyers, growing families, or savvy investors. With easy access to parks, trails, and all the best the community has to offer, this is more than a home—it’s a lifestyle. Don’t let this one slip away—book your showing today and turn this beauty into your very own home sweet home! (id:51989)
Real Broker
508, 115 Sagewood Drive
Airdrie, Alberta
Welcome to this beautifully designed 3-floor townhouse in Airdrie, offering 1350 sq ft of stylish and functional living space.### Pets are welcome, subject to negotiation.**Property Features:** - **Bedrooms & Bathrooms:** - Two bright and spacious bedrooms, including a **private ensuite** with dual vanities and a **walk-in closet** for ultimate convenience. - 2.5 bathrooms. - **Kitchen & Dining:** - The kitchen is a chef's dream, featuring **granite countertops throughout**, a chic **tiled backsplash**, **ceiling-height cabinets**, and a **pantry closet** for additional storage. - Enjoy preparing meals with **stainless steel appliances**, including a premium **gas range**. - **Living Spaces:** - The open-concept main living area combines the living room, kitchen, and dining room with a clean, modern layout. - A thoughtfully positioned **nook by the window** offers the perfect spot for a computer desk or home office. - **Flooring & Finishes:** - **Modern vinyl flooring** throughout provides durability and style, while neutral paint tones create a warm, inviting atmosphere. - **Additional Highlights:** - A **balcony overlooking the courtyard** serves as a serene outdoor retreat. - A **stacked washer and dryer**, neatly tucked into a closet for convenience. - The **tandem garage** offers ample parking and storage. **Neighborhood:** Conveniently located near CW Perry Middle School (P3 Public-Private Partnership) and Ralph McCall Elementary School, making it ideal for families with school-age children Schedule your private viewing today to experience the perfect combination of comfort and style! (id:51989)
Hope Street Real Estate Corp.
9667 Hillcrest Drive
Grande Prairie, Alberta
Fantastic space for a local investor looking to expand their portfolio and step into commercial ownership. This building is currently being used as a Montessori Education Centre with a current lease in place. This building setup can be used for a variety of uses as it is zoned Local Commercial District (CL); this could include retail, restaurant, daycare, preschools & any businesses used to provide a neighbourhood with amenities. Well situated lot located right along 96 Street with amazing exposure. The lot is fenced with a very nice yard that has potential for further development. There has been a ton of upgrades done to this property such as new flooring, paint, fixtures, windows, bathrooms have been updated over the years, HWT, furnace serviced and new parking lot pavement in October 2024. Main building has 2600 sqft of developed space and the lot is 9600 sqft. The main floor features an open common area, two offices, a staff area, and storage space measuring about 1343sqft. The basement includes two washrooms, an open common area, a kitchen area, a mechanical room, and additional storage. Call a realtor today for details on the lease and to see it in person! (id:51989)
Grassroots Realty Group Ltd.
10706 150 Avenue
County Of, Alberta
NOW OFFERING A $10,000 Cash back incentive. “The Meghan” by Little Rock Builders is a 1900+ sq ft 2 story plan with a walk out basement, bonus room & upstairs laundry! This house is located in Whispering Ridge 10706 150 Ave. The main floor offers a functional open space that’s great for hosting & entertaining. The kitchen, living and dining area is open, bright, super functional. It has a walk-through pantry that leads you into a boot room entry coming in from the garage. Plus there is a nice sized front entry. Upstairs you’ll find 3 bedrooms, 2 full bathrooms, a bonus room & laundry room. The master bedroom includes a large wall in closet, beautiful ensuite and a large bedroom space. And you will appreciate the functional touches of the laundry room, double sinks in the main bath and the large bonus room. The oversized garage measures 36 X 25'6" giving you lots of space for vehicles & toys! Possession will be 3-4 months after we receive a conditional offer. (id:51989)
Grassroots Realty Group Ltd.
9801 97 Avenue
Grande Prairie, Alberta
Discover a unique opportunity in this well-appointed commercial property, featuring a welcoming, full accessible reception area and several private offices, with comfortable living quarters located above. Perfect for entrepreneurs, small businesses, or companies seeking a dual-purpose space or the potential for multiple tenants. The sizable main floor has been well maintained with many recent updates and includes 3 offices, a washroom, a large flex room with dividers (furniture & dividers negotiable) and work spaces as well as a reception area with built ins. Upstairs offers additional offices and meeting room areas to be used for either extra work space or as a residence. Located on a 66x122 lot there is plenty of parking onsite and potential for you to add more offices or a work bay onto the building, or fence a portion for a daycare playground or secure storage. And if you would like more space, the seller will provide the right of first refusal for to buy the neighboring 33x122 lot for just $50,000. This property is located in GPs central business district and has terrific access & visibility so don't let this opportunity pass you by, contact your favourite commercial real estate professional today to arrange a viewing. (id:51989)
Royal LePage - The Realty Group
62, 41310 282 Range
Rural Lacombe County, Alberta
The dream of owning a property at the lake is now a possibility. At De Graffs RV Resort you get a lot for an affordable price. Situated on the east side of Gull Lake, fully serviced lot can host your own RV or can purchase the sellers 2009 36ft 5th wheel for an additional $36,000. Propane heated (can take over tank rental) , water well and septic system all tied into your unit. The lot has a great deck for BBQs and hanging out. There is a nice size Storage shed that also doubles as garage for your golf cart or purchase sellers! The mature lot has lots of great flowers and trees that give it some added privacy. Roast marshmallows around the fire and star gaze while enjoying the company of friends and family. De Graffs is host to your own private boat launch, beaches, horse shoe pits, ground level trampolines, pickle ball courts, basketball courts, laundry, Year round washrooms and shower facilities , 2 playgrounds, a club house, walking trails, extra storage space (included) and garage bays (for lease), fishing docks, and its a fully gated community! This lot is in the 2 season side of the resort and doesn't operate year round like in other phases of the community. Unit is now Winterized. (id:51989)
Kic Realty
343 20 Street N
Lethbridge, Alberta
Step into this custom-built gem! Boasting Total 5 bedrooms, 3 bathrooms (Main floor & Basement). An open-concept design, this home offers everything you need on the main floor. The welcoming entryway opens to a spacious living area, a modern kitchen with a large island, stainless steel appliances, and a pantry. Off to the side, you'll find a half-bath and convenient stackable laundry. 3 good sized bedrooms with walk in closets, located at the back of the home.Head downstairs to discover a huge family room, den, 2 bedrooms, 1.5 baths, and its own private entrance. Enjoy easy access to schools, parks, restaurants, walking paths, and more! Don't miss out—schedule your showing today and experience the lifestyle this home offers (id:51989)
Maxwell Canyon Creek
#2805 63 Ave
Rural Leduc County, Alberta
Step into luxury with this brand-new 5-bedroom, 4-bathroom home in the sought-after Churchill Meadows community near Edmonton. Designed for modern living, this stunning home features soaring 10-foot ceilings and a bright, open-concept layout that maximizes space and style. The heart of the home is the beautifully designed kitchen, complete with an expansive island and spacious dining nook—perfect for gatherings. A fully upgraded spice kitchen adds extra convenience for cooking enthusiasts. Upstairs, four generously sized bedrooms and three full baths provide comfort for the whole family, while the main floor bedroom and bath offer flexibility for guests or multi-generational living. A separate basement entrance opens doors to future possibilities, while the rare walkout design leads to a breathtaking backyard retreat overlooking a picturesque water feature. With a welcoming neighborhood atmosphere and easy access to essential amenities, this home is the perfect blend of elegance, space, and practicality (id:51989)
Exp Realty
4327 20 Avenue Nw
Calgary, Alberta
Located on a beautiful and quiet street in Montgomery, this property is perfect for investors, builders, and dream home buyers. The block has already seen significant redevelopment, adding to the area’s growing appeal. Surrounded by parks and pathways, it offers a serene setting while being minutes from the University of Calgary, Foothills & Children's Hospitals, top schools, Market Mall, and downtown. The location provides easy access for weekend getaways to the mountains and to major roadways like the Trans-Canada Highway and Stoney Trail.With Montgomery’s ongoing redevelopment, this lot presents huge potential for a custom home or investment project. (id:51989)
Real Broker
#4603 10360 102 St Nw
Edmonton, Alberta
The opportunity you have been waiting for…the FINAL CUSTOM SHELL at the Legends Private Residences – 1 of 5 floorplan variations do exist, or we can work with you to create your vision! Pricing reflects an unfinished South-West corner suite, which includes 2 side-by-side stalls. There’s More - ICE District’s central location encourages a walk-indoors experience with pedway access to Rogers Place, the financial core, groceries, public transit + so much more. Residents enjoy a variety of JW Marriott’s shared facilities, including an indoor pool, steam room and ARCHETYPE Fitness Facility. Additional services include 24/7 concierge/security presence, private resident’s lounge, outdoor dog-run and numerous dining choices at your doorstep! (id:51989)
Mcleod Realty & Management Ltd
79 Sherwood Row Nw
Calgary, Alberta
Welcome to your new Townhouse in the highly sought-after community of Sherwood. This Amazing Unit has over 1394 sqft of total living space with 2 Primary Bedrooms and 2.5 bathrooms. The bright main floor offers an open concept layout with hardwood flooring and large windows with included Hunter Douglas blinds that completely brightens up the whole floor. The kitchen features stainless steel appliances, quartz countertop, mosaic backsplash, breakfast bar w/granite countertops, ample cabinets and includes a Culligan Water Filtration system. Large balcony (with gas line) right off the kitchen and a perfect to enjoy the sunrise/sunset. A guest 2 pc bathroom completes the main floor. Upstairs you’ll find 2 spacious PRIMARY bedrooms, each with its own large walk-in closet and ensuites, providing comfort and privacy. To complete the upper floor is the laundry room with a full-size stacked washer and dryer. To finish things off, the attached double tandem garage is fully insulated with a storage/furnace room. Less than a 5 minute drive to Beacon Hill, Sage Hill and Creekside Shopping Centres, Costco, Winners/Homesense, H-Mart, T&T Supermarket, lots of restaurants and easy access to major roads. The location of this townhouse couldn't be anymore perfect. Don’t miss out on the chance to make this your new home! (id:51989)
Sotheby's International Realty Canada
212, 6703 New Brighton Avenue Se
Calgary, Alberta
End unit, beautiful pond view, welcome to this good starter home or investment property in convenient New Brighton. It features 9' ceiling, quartz counter top in the kitchen and bathroom, triple pane big windows , sliding door to large balcony, laminated flooring in the kitchen and living room, tiles in the laundry room and bathroom, and window coverings. It has 1 large bedroom with nice view, 1 full bathroom, large living room, open kitchen, stainless steel appliances, washer and dryer. It closes to playground, school, shopping, public transit, and easy access to major roads. ** 212 6703 New Brighton Ave SE ** (id:51989)
Century 21 Bravo Realty
Unknown Address
,
Prime location with high visibility and density restaurant opportunity near the belt-line and 17 Ave SW area. This is an asset sale restaurant, turn-key ready, includes 12 ft canopy, walk-in freezer and walk-in cooler. Has an outdoor patio available with a 20 seating capacity. 6 years remaining on the lease. All tours by appointment only. (id:51989)
Century 21 Bravo Realty
100 Commercial Drive
Rural Rocky View County, Alberta
Click brochure link for more details** Rare commercial ownership position on the West side of Calgary. Low site coverage, providing a large site for additional development. 1,200 SF utility building provides great space for secure storage, or can maintain current tenant in place leasing for $1,500/month. Large landscaped property with beautiful brick building construction. Mountain views. Lower level storage/bonus space. Great access to Highway 1 and the Ring Road. Approximately 1 hour to Canmore and Banff. This property is also available for lease at $20/sqft. (id:51989)
Honestdoor Inc.
130 Schnur Cove
Hinton, Alberta
Welcome to 130 Schnur! This charming 3-bedroom, 1-bath home is nestled in a quiet cul-de-sac in the East Hardisty area of Hinton. It's conveniently located near shopping centers, trails, parks, a dog park, and public transit. This property is perfect as a starter home or an investment opportunity. The yard is fully fenced and features back alley access along with a 16x20 shop. The large porch leads into an open-concept living room and kitchen, creating a warm and inviting space. (id:51989)
RE/MAX 2000 Realty
405c, 5601 Dalton Drive Nw
Calgary, Alberta
Completely Renovated 1 bedroom, 1-bathroom top floor apartment offers 520 square feet of comfortable living space in the highly sought-after community of Dalhousie. Step inside to discover a bright and inviting living area, perfect for relaxing or entertaining guests. The well-appointed new kitchen features quartz countertops, ample cabinet and counter space, making meal preparation a breeze. The master bedroom is generously sized, providing a cozy retreat at the end of the day. The full updated bathroom is conveniently located and easily accessible. Plus, enjoy the added convenience of in-suite laundry, making everyday chores simple and stress-free. One of the standout features of this apartment is its prime location. You'll be within walking distance to the Dalhousie C-Train station, providing quick and easy access to downtown Calgary and beyond. Whether you're a first-time homebuyer, downsizing, or seeking an excellent investment opportunity, this charming apartment has it all. Quiet and well managed complex. Call Today! (id:51989)
Cir Realty
117, 5718 1a Street Sw
Calgary, Alberta
Discover an exceptional opportunity to own a commercial condominium at Unit #117, 5718 1A Street SW, in the desirable Commercial Summit Park Complex in Southwest Calgary. Presented by Paramount Real Estate, this premier space is ideally suited for businesses seeking flexible layouts and superior accessibility.The property features convenient and abundant parking with two reserved surface stalls at the front of the retail space and two additional stalls at the rear, adjacent to the warehouse entrance, ensuring ease of access for staff and clients. Additional visitor parking is first come, first serve for clients in front of the building.The main floor offers a fully finished layout designed for efficiency and functionality. It includes a modern showroom, a professional boardroom, a built-in kitchen space, multiple private offices, a dedicated storage room, and an expansive warehouse equipped with a drive-in overhead door for streamlined logistics. The second floor presents a partially finished space, ready for customization to meet your business requirements.Strategically positioned with immediate access to Macleod Trail and seamless connectivity to Glenmore Trail and Deerfoot Trail, this property is just minutes from Calgary’s Downtown Core. Its proximity to premium amenities such as CF Chinook Centre and the Calgary Transit LRT further enhances its maximum visibility and convenience for your operations. (id:51989)
Paramount Real Estate Corporation
10401 101 Av
Morinville, Alberta
This is an excellent investment opportunity or a perfect starter home for first-time buyers. The basement features a LEGAL 2-bedroom BASEMENT SUITE, fully approved by the Town of Morinville. The home has been updated with brand-new vinyl plank flooring throughout, new HWT, newer windows, shingles, and upgraded electrical. It includes two fridges, two stoves, and only one washer/dryer set. The property sits on a good-sized lot with back alley access and is conveniently located near all the amenities in Morinville. (id:51989)
Century 21 Masters
1 Meadowlink Ga
Spruce Grove, Alberta
This stunning home sits in a quiet cul-de-sac in the heart of Spruce Grove, offering peace and convenience. Walk to amenities like stores, the rec centre, bus stops, trails, and an off-leash dog park. With over 2,200 sq ft, it features 3+2 bedrooms, 3.5 baths, a bonus room, and 9-ft ceilings. The main floor boasts vinyl plank flooring, a den, and a family room with an 18-ft ceiling and striking fireplace. The chef’s kitchen has high-gloss cabinetry, quartz counters, a large island, wet bar, stainless steel appliances, and a walk-through pantry. Upstairs, the primary suite includes a 5-piece ensuite, walk-in closet, two bedrooms, a full bath, laundry, and a bonus room. The basement has a legal suite with a private entrance, full kitchen, dining, 4-piece bath, and storage—great rental potential! Close to schools, shopping, and highway access, this home is a rare find in McLaughlin. Don’t miss out (id:51989)
Initia Real Estate
