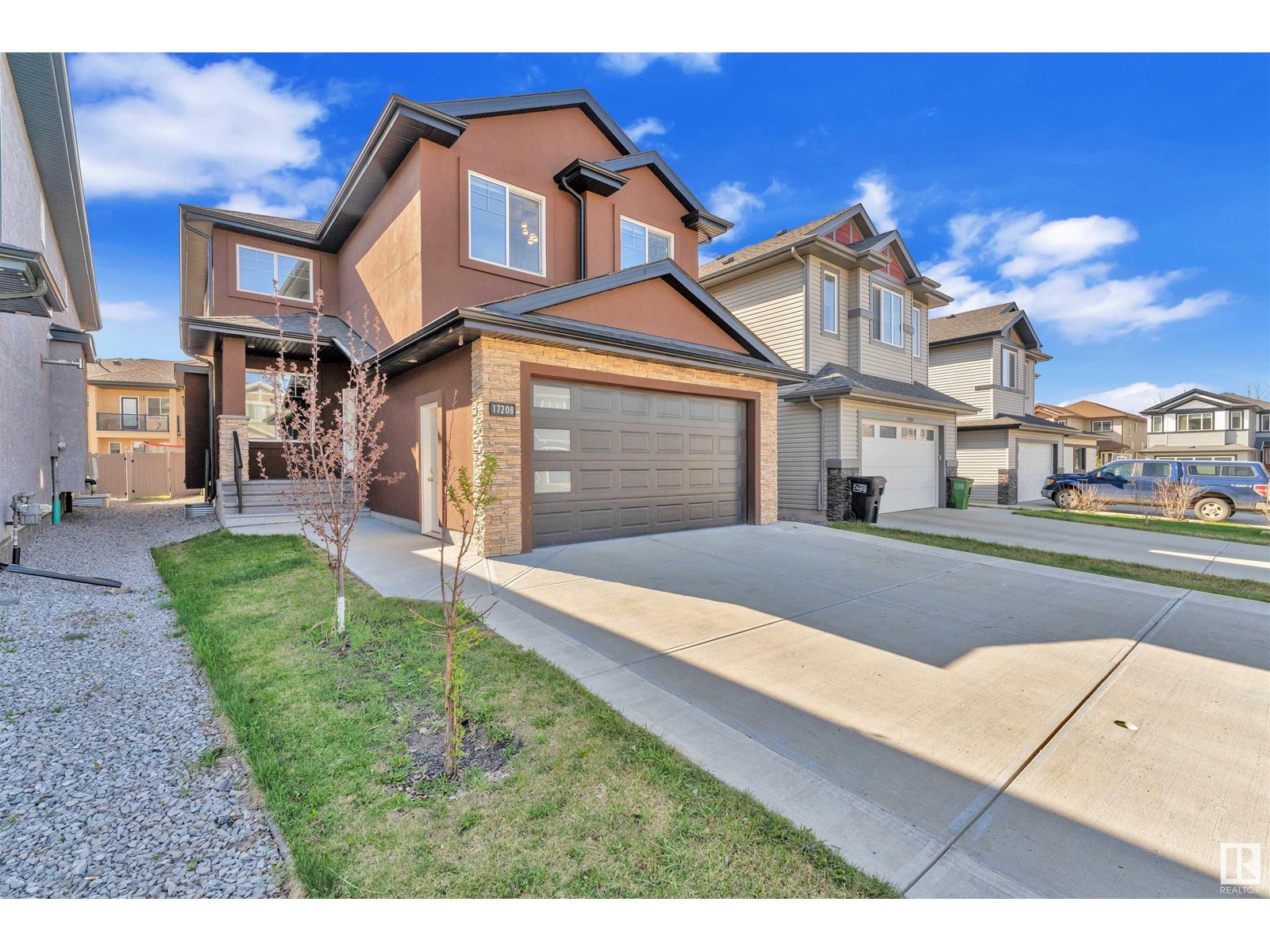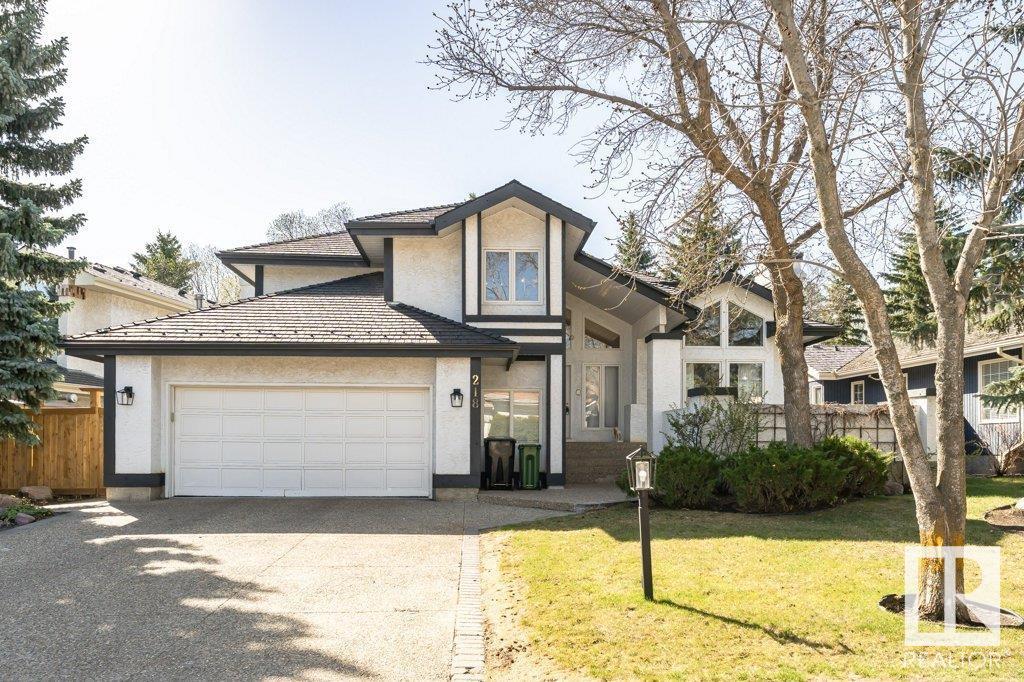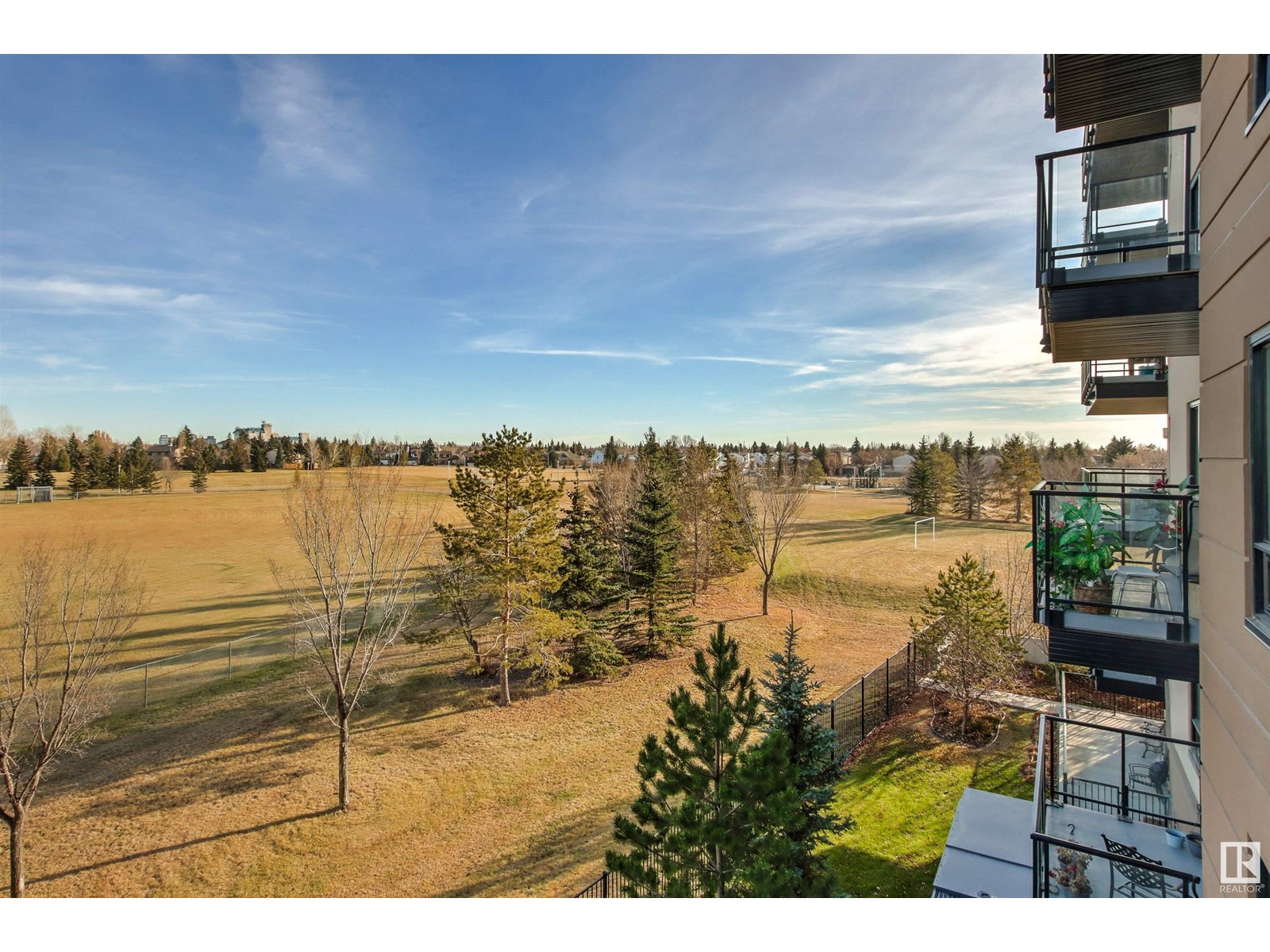looking for your dream home?
Below you will find most recently updated MLS® Listing of properties.
2425, 81 Legacy Boulevard Se
Calgary, Alberta
Welcome to this beautifully upgraded 2-bedroom, 2-bathroom condo with a versatile den, located in the sought-after community of Legacy in Calgary. With an inviting east-facing exposure, you’ll enjoy natural light streaming through the windows every morning, creating a bright and airy atmosphere throughout the space. Step inside to discover brand-new luxury vinyl plank flooring that exudes style and durability, paired with sleek stainless steel appliances in the kitchen, perfect for culinary enthusiasts. The open-concept design allows for seamless flow between the living, dining, and kitchen areas, ideal for both entertaining and everyday living. The spacious master bedroom comes with its own en-suite bathroom, while the second bedroom provides ample space for family, guests, or a home office. The additional den offers the perfect spot for a home office, reading nook, or even extra storage. This condo is situated in a vibrant neighborhood with close access to parks, shopping, dining, and more, making it the perfect combination of comfort and convenience. Don’t miss out on this fantastic opportunity to own a contemporary condo in one of Calgary's most desirable communities. (id:51989)
Trustpro Realty
228 Creekstone Square Sw
Calgary, Alberta
Welcome to the best of both worlds in Creekstone – where peaceful surroundings meet everyday convenience. This stunning Vista III Duplex by Shane Homes with 2400 sf of luxury “fully smart home” living is nestled across from the park and packed with upgrades galore and ready for you to move right in. Inside, outside, upstairs, and down – every inch of this home has been custom crafted to impress. The open-concept layout is ideal for entertaining, with soaring 9ft ceilings, oversized windows that flood the space with natural light, and a gourmet kitchen featuring premium appliances. With 3+1 bedrooms, 2.5 baths, and a fully finished basement, there’s room for everyone. Step outside to a large deck perfect for BBQs or catching the playoffs under the stars, plus an oversized double garage too.Creekstone is a community you’ll love coming home to – surrounded by scenic walking paths, mountain views, and green spaces, with quick access to Macleod Trail, Stoney Trail, and nearby shopping. This is the kind of home that checks all the boxes. Make the appointment to come and see it for yourself – you won’t be disappointed. (id:51989)
RE/MAX First
17208 60 St Nw
Edmonton, Alberta
Welcome to this exceptional 2,672 sq. ft. family home nestled in the sought-after McConachie community. The main level showcases an impressive open-to-above living area, a modern kitchen complemented by a separate Spice Kitchen, plus a bedroom and full bathroom—perfect for guests or multi-generational living. Upstairs, enjoy 4 generously sized bedrooms, including a spacious master retreat with a luxurious 5-piece ensuite. The professionally finished basement, featuring a SEPARATE ENTRANCE, includes a second kitchen, 3 additional bedrooms, and a large living area—ideal for extended family or rental potential. Outside, the home is beautifully landscaped and finished with durable acrylic stucco. Situated on a 30-foot pocket lot with an oversized driveway, and conveniently close to schools, parks, and shopping, this home blends comfort, functionality, and style in one remarkable package. (id:51989)
Exp Realty
6309 89 Street
Grande Prairie, Alberta
Welcome to this charming starter home tucked away on a peaceful side street in desirable Countryside South—just steps from scenic walking trails and a stunning park perfect for family outings. This bright and airy 3-bedroom, 2-bath gem boasts soaring vaulted ceilings and a beautifully open-concept layout that feels both spacious and inviting. You’ll love the stylish newer vinyl plank flooring that runs throughout, as well as the upgraded shingles, fenced yard, and privacy walls that enhance the outdoor living experience. The generous front entry leads into a sun-filled living room featuring a gorgeous west-facing picture window with reflective tint for added comfort and privacy. The cozy dining nook, with sliding glass doors, opens onto your private deck—ideal for summer BBQs or quiet evenings under the stars. The well-equipped kitchen offers plenty of counter space and comes complete with all appliances. Toward the back of the home, you'll find a full bathroom and two comfortable bedrooms, each with views of the beautifully landscaped and fully fenced backyard—perfect for kids, pets, and peace of mind. Downstairs, the fully developed basement adds incredible value with a spacious rec room, third bedroom, laundry area, and abundant storage options. Step outside into your backyard oasis, where privacy walls surround the upper deck, leading to a tranquil lower patio featuring a charming gazebo. There's also a designated play area with a sandbox, a sturdy coverall shed, and even room for a trampoline or other backyard fun. This warm and welcoming home is packed with features, upgrades, and cozy touches—perfect for first-time buyers or those looking to downsize without compromise. Don’t miss your chance to make it yours—come see it before it’s gone! (id:51989)
RE/MAX Grande Prairie
218 Omand Dr Nw
Edmonton, Alberta
A rare chance to own a home in a million-dollar neighborhood, priced to allow for renos. The unique custom-built former show home features a captivating five-level split design with over 4200sqft living space, ample space for families. Upstairs includes 3 bedrooms, main bath, & an elevated ensuite in the primary for extra privacy. Main floor features a large office space, laundry, & a bathroom near the oversize garage. The light-filled kitchen dinette has solarium-style windows, & is central to both living & family rooms both with wood burning fireplaces. The lower level is perfect for entertainment with a wet bar, recreation room, den, and full bath. The basement provides room for workshops & storage. Recent upgrades include a new fence & patio stones (2024), a Euroshield rubber roof & eavestroughs (2018), & furnaces (2014). The grand entrance features an aggregate driveway, & its prime location across from Whitemud Creek Ravine and trails enhances its appeal. Location & huge backyard, potential plus! (id:51989)
Homes & Gardens Real Estate Limited
1947 51 St Sw
Edmonton, Alberta
Welcome to fully finished beautiful 2-storey detached home in Walker community. an open entry equipped with metal railing staircase towards Open living area ,The spacious kitchen is equipped with stainless steel appliances and a privacy wall. A sliding door leads you to a double tier extended deck to a huge backyard. Upper floor you will have multi use Loft and laundry for your convenience. Primary bedroom with a huge walk in closet and 3 piece washroom.2 other bedrooms and a 4 piece washroom completes this floor. Fully Finished basement has second living area for family gatherings. Conveniently located near schools, playgrounds, and shopping centers, Walker Lakes Plaza, Walmart and Schools. Easy access to 50 St,Anthony Heanday,EIA and Beauomont. (id:51989)
Initia Real Estate
196 Clausen Crescent
Fort Mcmurray, Alberta
Charming 3-bedroom, 2-bathroom home with a bright white kitchen and spacious living areas. Enjoy the ease of no carpet throughout, plus a fully fenced yard with a fire pit, mature fruit trees and storage shed—perfect for relaxing or entertaining. This well-maintained home offers comfort, privacy, and convenience, making it ideal for families or anyone looking to settle into a move-in ready space. (id:51989)
RE/MAX Connect
5011 54 Street
Rocky Mountain House, Alberta
Welcome to this luxury townhome with stunning mountain views, a true gem that offers the perfect blend of comfort, style, and convenience for first-time buyers, downsizers, or those looking for a rewarding revenue rental opportunity. With three generously sized bedrooms and three well-appointed bathrooms, this two-story is an ideal retreat for those who appreciate the finer things in life. As you step inside, you'll be greeted by the expansive open-concept living space that is both inviting and sophisticated. High ceilings enhance the feeling of space, while the large kitchen island beckons for family gatherings or casual dining. Modern finishes throughout the home set a backdrop for elegance and ease of living. The lounge area, with its tiled fireplace and built-in bookshelves, provides a cozy nook for relaxation or entertaining guests. The large master bedroom is a haven of tranquility, boasting an ensuite and large walk in closet ample space for a restful night's sleep. Step outside to enjoy the breathtaking mountain views that provide a picturesque setting to this exceptional residence. The single detached garage offers convenient parking and additional storage space. Located in the heart of town, this property provides easy access to shopping and all local amenities, ensuring that everything you need is just a short walk away. Don't miss the chance to make this beautiful townhouse your own – a place where luxury living meets the comfort of home. (id:51989)
Cir Realty
#308 2755 109 St Nw
Edmonton, Alberta
This attractive East facing one bed, one bath has amazing features inside & out. With brand new vinyl flooring & fresh paint throughout, quartz counters, stainless steel appliances, under-cabinet lighting, eat up bar & balcony w/ natural gas connection. Open concept layout provides natural light through the whole unit & offers plenty of space for your furniture. Bedroom has large windows that look out onto Ermineskin Park & can accommodate a full bed set. The 3 pc bathroom has a large easy access walk-in shower plus heated tile floors. Full size washer & dryer are in the mechanical room w/ extra built in storage space. Other added features are the central A/C & underground parking stall. This building has so many unique amenities such as the “Mosaic Cove” social room that hosts movie nights, many games & activities throughout the week, exercise classes & coffee socials. Heritage Market Grill is another special feature for easy dining. The building also has a guest suite, hair salon, car wash & workshop. (id:51989)
Homes & Gardens Real Estate Limited
144 Ireland Crescent
Red Deer, Alberta
Welcome to this spacious and beautifully appointed 5-bedroom + den family home, perfect for growing families or those who love to entertain. Located in a desirable neighborhood, this property offers both functionality and style. Step inside to discover a bright and open main floor featuring a warm and inviting gas fireplace, ideal for cozy nights in. The heart of the home is the expansive kitchen, complete with a large island that provides ample prep space, seating, and storage, perfect for family meals and gatherings. The main floor also features 2 generously sized bedrooms, a 4pc bath and a 3pc ensuite attached to the spacious master suite. Downstairs is fully finished with another 4pc bath, a huge rec room, 2 good sized bedrooms and a den that would be perfect for a home office, playroom, or even a 6th bedroom. Step outside to a large deck—great for summer BBQs and outdoor entertaining—overlooking a fully fenced backyard, ideal for kids and pets. A double detached heated garage ensures your vehicles and gear stay warm and protected year-round. (id:51989)
Realty Executives Alberta Elite
3090 Chinook Winds Drive Sw
Airdrie, Alberta
Location, location, location! Imagine waking up each day to stunning views of Chinook Winds Regional Park, right across the street from your brand new, never-lived-in home. Welcome to The Windsor, a thoughtfully designed masterpiece by Excel Homes that combines family functionality with modern style—backed by all the cost-saving features of a Certified Built Green home. This detached home offers over 1750 sf of well designed living space. Step through the spacious front foyer and feel instantly at home. A front flex space welcomes you with endless possibilities—home office, cozy reading nook, or even a creative play area. Flow effortlessly into the main living area where the electric fireplace creates a warm, inviting ambiance in the family room. The open-concept design leads into the generous dining area, perfect for gathering family and friends.The heart of the home is the impressive kitchen—designed to inspire! With stainless steel appliances, including a chimney-style hood fan and built-in microwave, plus a sprawling stone island and ample cabinetry, meal prep and entertaining are both a joy. A large pantry completes the space with practical storage solutions. Upstairs, you’ll love the central bonus room that provides extra space to unwind or let the kids spread out. The private primary suite is a true retreat, a walk-in closet, and a spa-like ensuite that promotes relaxation, complete with dual sinks. Two additional bedrooms are equally spacious and share a well-appointed family bath. The upper floor laundry room offers convenience, complete with plenty of shelving and room to keep things organized. Additional highlights include SEPERATE SIDE ENTRY, 9' ceilings, luxury vinyl plank flooring, stone countertops throughout, and a gas line for summer BBQs and a rear CONCRETE PARKING PAD 20x 20. And with over 2 km of paved pathways, playgrounds, volleyball courts, a skate and spray park, and even a winter skating rink just steps away—you’re not just buying a house, you’re embracing a lifestyle. Quick possession is available—this is the opportunity you've been waiting for. Welcome home. (id:51989)
Cir Realty
9907 & 9915 80 Street
Peace River, Alberta
When a location really matters, then look no further than these two 0.78 acre lots side by side combining for a total of 1.56 acres. Located in the heart of the busy commercial West Hill shopping, located close to some big names such as Wal-Mart, Tim Horton's and Shopper Drug Mart just to name a few. Right next door is the Best Western Hotel and there are several other major hotels located close by. This location is second to none and has services near by and the major traffic counts to support just about any type of business. Zoned C-3 Commercial-Shopping Centre District, the permitted uses include restaurants and eating or drinking establishments, gas bar, service station, retail store, office complex and shopping centre among many other permitted uses. All of the franchised and big box stores are either located here or scouting out the area for future development. With proven traffic, visibility and convenience, it makes sense to take a closer look. (id:51989)
RE/MAX Northern Realty











