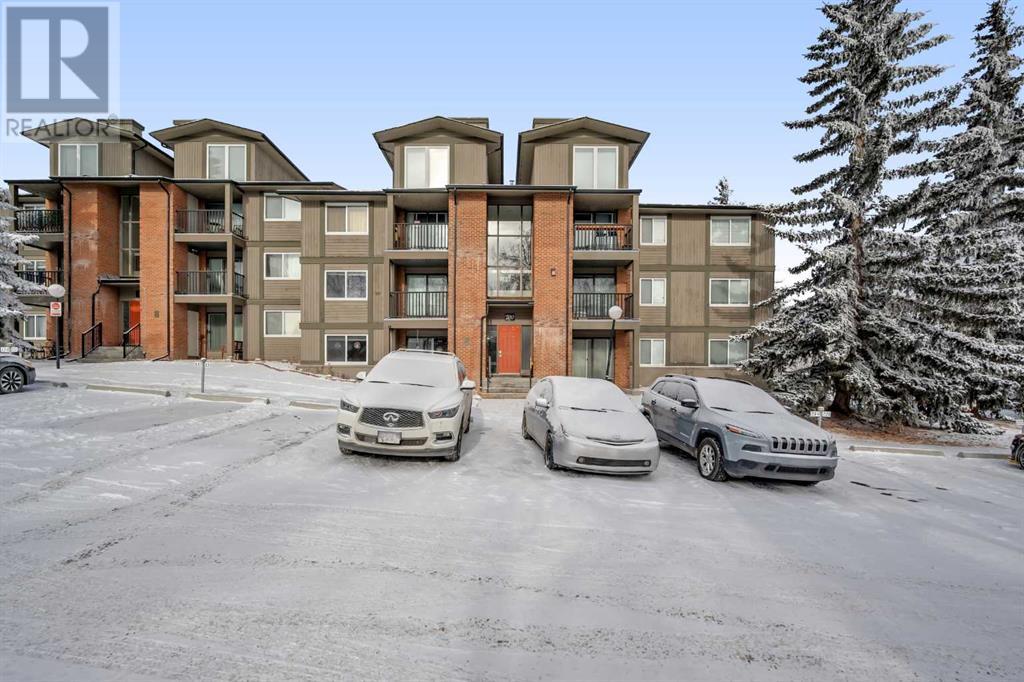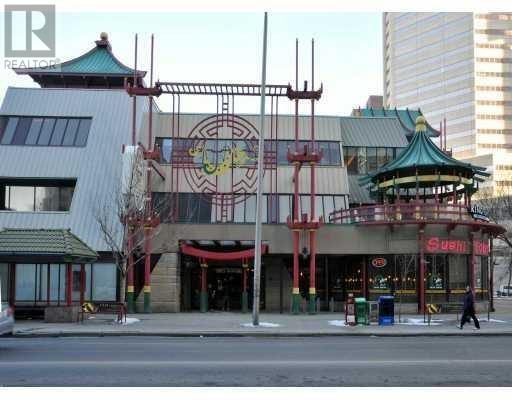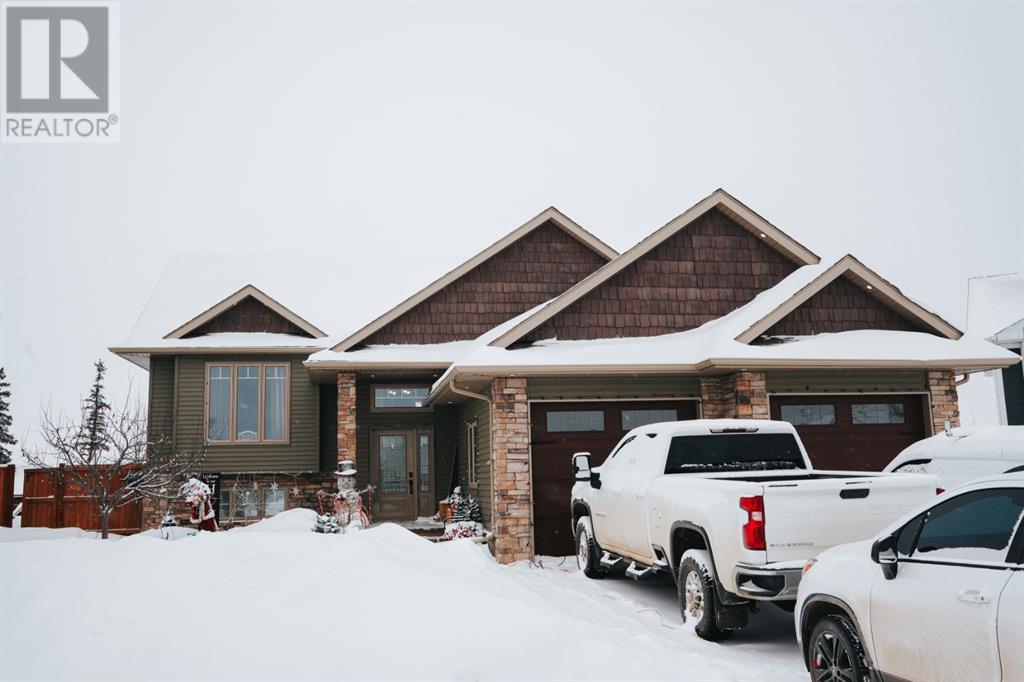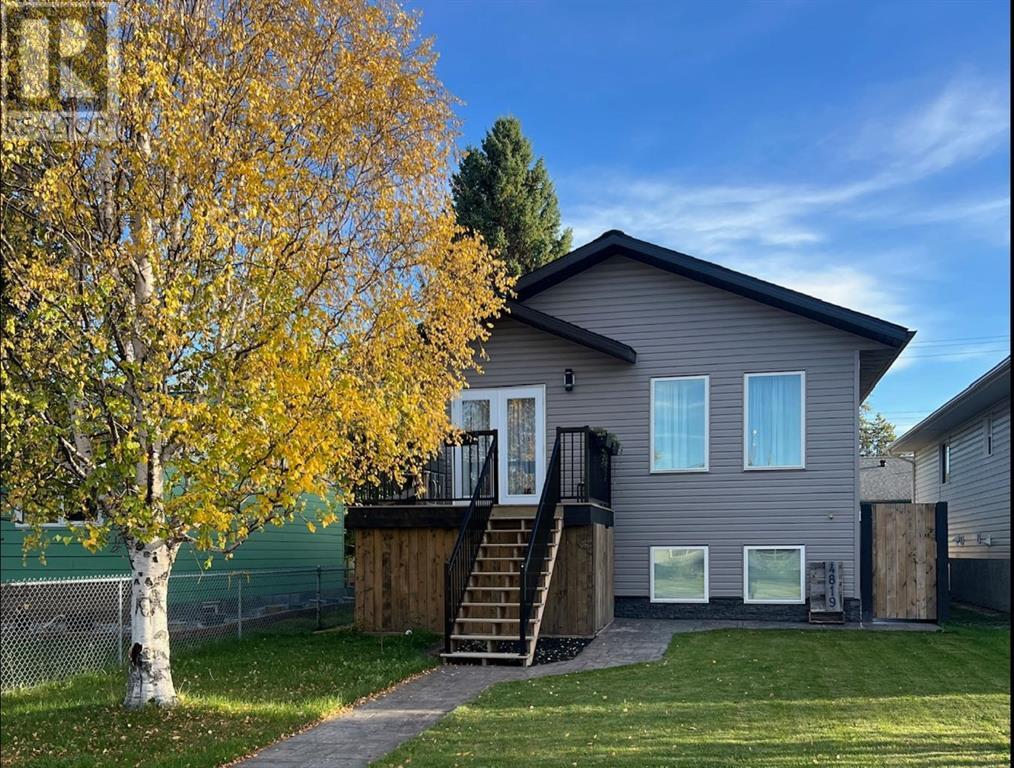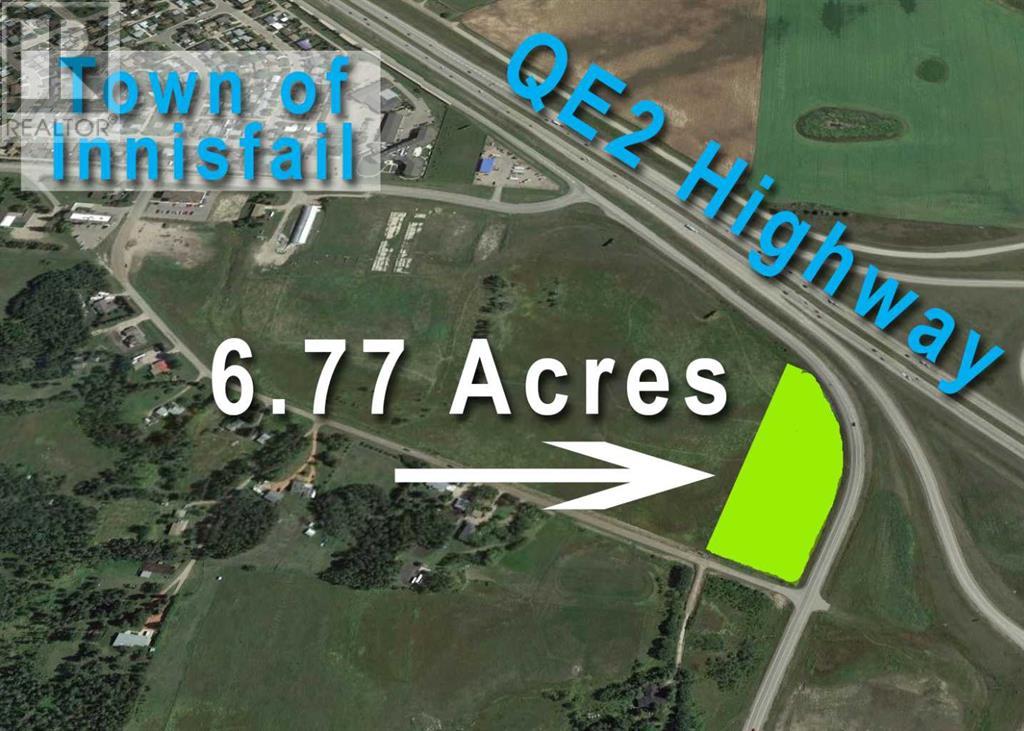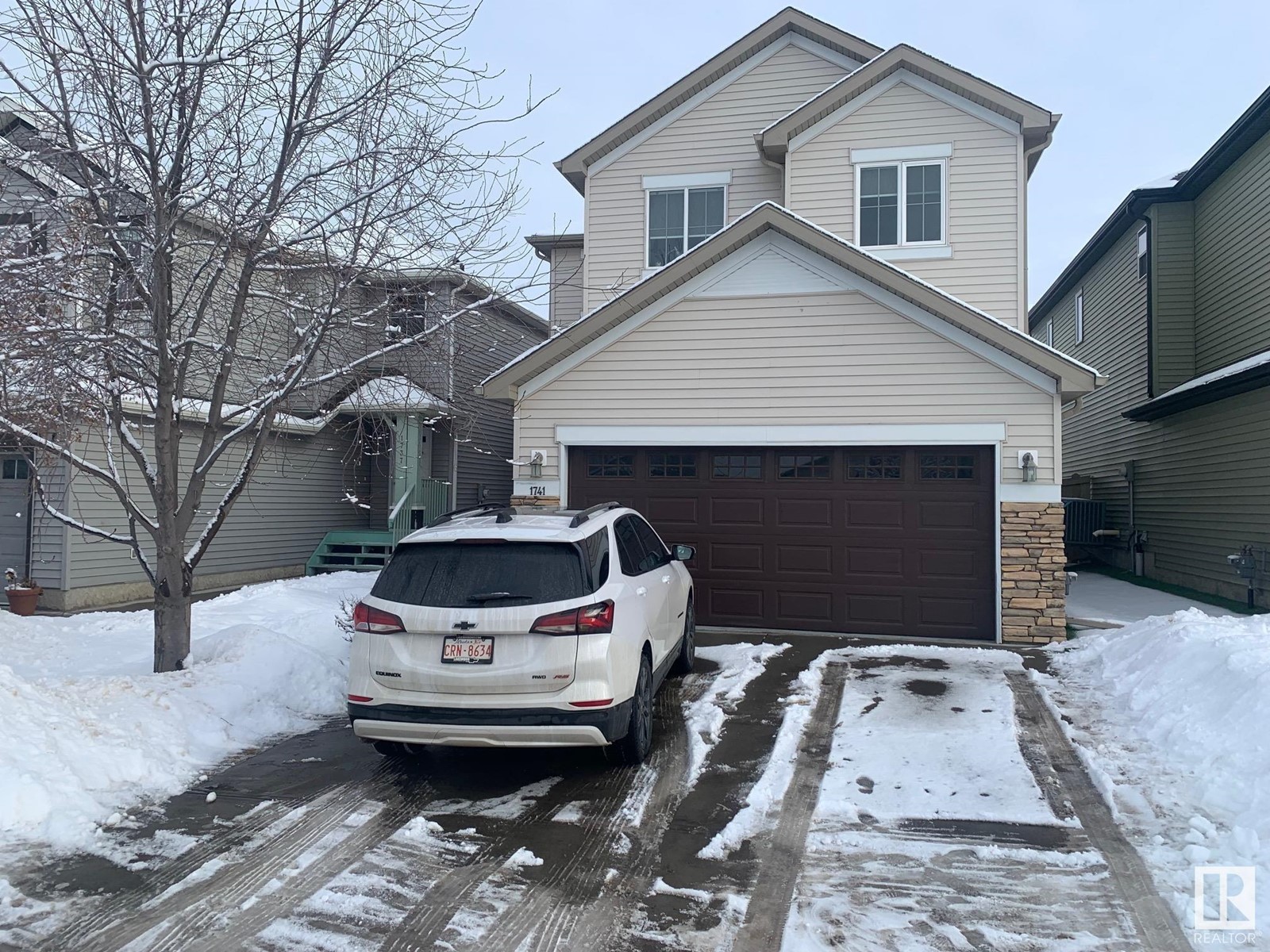looking for your dream home?
Below you will find most recently updated MLS® Listing of properties.
213, 6400 Coach Hill Road Sw
Calgary, Alberta
***ATTENTION FIRST TIME HOME BUYERS / INVESTORS**** A Golden Opportunity awaits YOU!! 2 Bedroom property with multiple advantages-parking stall just across the unit with a sliding door opening right into it and a dedicated decent size storage to take care of your additional belongings. Transit bus stop just outside the complex at 400 meters, 6 minutes' (4 kms) drive to WB Sirocco LRT Station, 19 minutes' (10 kms) drive to downtown and 11 minutes' (6.7 Kms) drive to COP. PLUS, Elementary, Junior High and High School within 6 minutes (3 kms) distance. Enjoy beautiful outdoor walks - 2 nearest parks within 800 meters, Coach Hill Off-Leash Dog Park and Niloofar Park and a little further to Niki Park. All these nearby amenities and services will lead to plenty of options for leasing out quickly. The layout is quite functional with a decent sized Living room along with Dining area, Walking pantry and Kitchen with Stainless Steel Electric Cooking Range, Microwave and Dish washer. The cozy hallway flows seamlessly and leads to the 2 spacious bedrooms with closets and large windows creating an atmosphere of openness and brightness. The high point is the 4pc bathroom that conveniently accommodates the washer and dryer for your utmost convenience. Escape to the mountains to enjoy the beautiful nature with quick access to Sarcee Trail and Highway 1 for your outdoor fun activities creating great value for this property. Seeing IS Believing. Come see this beautiful property with its amazing features … so. call on your favorite Realtor and book a showing at the earliest before this opportunity is Gone with the Wind … (id:51989)
Cir Realty
116 Riva Court
Canmore, Alberta
Welcome to your Mountain Oasis, a stunning townhome with 3 bedrooms and 3 ½ bathrooms, with over 2,600 sq.ft of living space, a double car garage, and backing onto an Environmental Reserve offering expansive views of the Fairholme Mountain Range. This home feels like a detached property, with all the comforts and none of the exterior maintenance.On the main level, you'll enjoy peace and tranquility in the spacious living, kitchen, and dining areas. The open-concept floor plan features a functional kitchen with a large island, gas oven, and quartz countertops. The kitchen seamlessly flows to a serene balcony, creating the perfect space for outdoor dining and relaxation, while overlooking the forest and the breathtaking mountain views.The upper level offers two en-suited bedrooms, including a master suite with sweeping mountain views. The master also boasts a generous walk-in closet and a spa-like 5-piece bathroom. For added convenience, there’s an upper-level laundry area. Views of the Iconic Three Sisters Mountains are seen through the 2nd Bedroom windows. The lower level is a cozy retreat with a walkout to a patio that showcases the natural beauty of the reserve. This level includes a bedroom, recreation room, a full bathroom, and a large storage room. In-floor heating ensures comfort throughout the lower level, making it a perfect year-round space.This home offers the perfect blend of modern convenience and mountain serenity, with all the amenities you need for relaxed, elevated living. (id:51989)
RE/MAX Alpine Realty
2216, 298 Sage Meadows Park Nw
Calgary, Alberta
Welcome to Sage Hill, a vibrant community where nature meets convenience. This modern neighborhood is home to scenic walking paths, a serene pond, and lush green spaces, offering residents a peaceful escape from the city's fast pace. Built in 2020, this well-designed complex allows you to enjoy the beauty of nature while still being close to everyday essentials.Step inside this 2nd floor, 2-bedroom, 2-bathroom condo and experience elegant modern living. The open-concept layout is bright and inviting, featuring a gourmet kitchen with quartz countertops and a sleek stainless steel appliance package. The spacious living room extends to a private balcony, the perfect spot to unwind or host a BBQ while soaking in stunning pond views. The primary suite is a true retreat, complete with a walkthrough closet and a 3-piece en-suite. A second bedroom and a 4-piece bathroom offer flexibility for guests, a home office, or additional living space. In-suite laundry adds extra convenience, making daily chores effortless.Situated just minutes from Creekside Shopping Centre, this condo offers easy access to Stoney Trail and is a short drive to CrossIron Mills, ensuring you're never far from shopping, dining, and entertainment. With a titled underground parking space and an assigned storage unit, this home is the perfect combination of comfort, style, and convenience! (id:51989)
Homecare Realty Ltd.
7, 4801 51 Avenue
Red Deer, Alberta
Located in the heart of downtown Red Deer, this well maintained 1,790 SF unit is perfect for retail or office use. The space is comprised of an open storefront with a built-in counter, a secondary open area with partial separation walls, two additional rooms that could be used for fittings rooms or storage, and one washroom in the unit. There is also access to the common hallway, with one washroom that is shared with neighbouring tenants of the building. Large windows in the front of the unit provide lots of natural light. Pylon signage with exposure to 51 Avenue is available for $55.00/month, plus GST. Parking on the property is for customers only, however there are several public parking facilities located nearby for tenants and staff. Additional Rent is estimated at $8.84 for the 2025 budget year. (id:51989)
RE/MAX Commercial Properties
4, 310 22 Avenue Sw
Calgary, Alberta
Exceptional Value for this Inner City 2 bedroom Condo. This location is unbeatable! Just a short block from 4th Street, nestled on a peaceful, tree-lined street in the historic and highly sought-after community of Mission. This well-managed and well-maintained concrete building features impeccably clean common areas and low condo fees that cover heat, water, and sewer. Enjoy a fabulous open concept layout with two spacious bedrooms located on opposite ends of the unit, ensuring great privacy for roommates. The property includes a large living and dining area, a four-piece bathroom, and ample storage (including a storage unit measuring 7’7” x 3’3” located just down the hall). The unit has laminate flooring throughout, stainless steel appliances, and a European-style washer/dryer with in-suite laundry! As a corner unit, it boasts plenty of large windows that fill the space with natural light. Parking is allocated through an annual lottery. Just a few blocks away, you’ll find the Elbow River and our extensive bike and pathway system. The vibrant, walkable community is home to numerous shops, restaurants, and cafes, all within a short stroll to downtown, and the MNP Sports Centre. This condo is an ideal spot for a first-time buyer or as an investment opportunity. (id:51989)
Cir Realty
225 Gleneagles View
Cochrane, Alberta
This is the one you’ve been waiting for! Located in the sought-after Gleneagles community, this gorgeous family home is just steps from the golf course and surrounded by breathtaking valley and mountain views. With a scenic pathway system winding throughout the community, you’ll love exploring the area’s natural beauty. From the moment you pull up, the charming curb appeal and grand vaulted entry make a statement.Inside, the main floor is designed for both style and function, with 9’ ceilings and thoughtful upgrades throughout. Need a home office? You’ve got one—complete with sleek glass doors for privacy. The open-concept kitchen is perfect for entertaining, featuring a huge island with tons of storage, granite countertops, and a walk-in pantry. The bright living room is the ultimate cozy spot, with a gas fireplace framed by a stylish stone surround. The dining area flows effortlessly onto the spacious deck, overlooking a beautifully landscaped yard with mature trees and no neighbours behind—just peaceful green space. The main level is complete with a laundry room ,a 2-piece bath, and a double attached garage.Upstairs, the primary suite is your own private retreat, featuring a huge walk-in closet and a 5-piece ensuite with a relaxing soaker tub. Two more generous bedrooms offer plenty of storage—one with a double closet, the other with a walk-in. A 4-piece bath rounds out the upper level.Downstairs, the fully finished basement is made for movie nights and hangouts, with 9’ ceilings and a spacious rec room. There’s even a storage room with potential for a dry bar. The fourth bedroom is perfect for guests or older kids, and another 4-piece bath completes the space. The basement vinyl plank flooring is 3 1/2 years old.This home also includes a large storage shed, updated baseboards, doors, and hardware, and a fully landscaped yard with mature trees for added privacy. Enjoy the small-town ambiance with the convenience of Downtown Calgary just 35 minutes awa y. This home has it all—space, style, and an unbeatable location. Check out the virtual tour or book a showing today! (id:51989)
RE/MAX First
130 Acres Plummers Road W
Rural Foothills County, Alberta
Exciting opportunity awaits with this 130 ac agriculturally zoned parcel situated just off of Plummers Road & 1280 Drive W, Northwest of the Hamlet of Millarville! Endless outdoor activities at your doorstep including biking, hiking, mountain biking trails, cross country skiing, horse riding trails, and several campgrounds in nearby Kananaskis Country. The rolling slope on this parcel would be a perfect setting for a walk-out bungalow to be built with a superb South, West, or East facing mountain, valley, or even some downtown City of Calgary views! This large agricultural parcel is fenced and cross fenced and offers large groves of trees, open pasture, rolling foothills country, as well as gently sloping areas along the Southern edge of the property. Access is currently via a surface lease access road to the adjacent property to the North from Plummers Road. Foothills County has indicated that an additional access could be constructed at the top of the hill from 1280 Drive West for a potential residence. This is a wonderful 130 acres parcel with multiple beautiful building sites, don't miss out on your chance to own this one of a kind parcel! Purchase price does not include GST. In the event that GST is payable and the Buyer is not a GST registrant, then the Buyer shall remit the applicable GST to the Seller's lawyer on or before completion day. (id:51989)
RE/MAX Southern Realty
152, 328 Centre Street Se
Calgary, Alberta
Location! Location! Location! A rare opportunity to own this store on the main floor in Dragon City Mall in Chinatown. High traffic location on the main floor! We currently have a long-term tenant over 20 years at this unit and unit 158. Both units also for sale together or separate. This well established mall is located in the heart of downtown Calgary. Dragon City is the biggest mall and the most recognized landmark in Chinatown. Retail traffic generated 7 days a week & features elevator access from the underground parking facility or 3 street level entrances at grade. There are restaurants, a bakery, fashion boutiques, bubble tea shops, a bookstore, a pharmacy, a cellular phone repair, beauty shops, massage clinics, a medical centre, etc. You are welcome to change to any kind of business you want. Now is time to own the property with the cap rate of 5%+. Please do not approach the staff. Come and see for yourself before it's gone. Call today! (id:51989)
Century 21 Bravo Realty
1635 16 Av Nw
Edmonton, Alberta
The Sansa II combines comfort, beauty & efficiency in this Evolve home. LVP flooring spans the main floor, leading from a welcoming foyer to a bright great room & open dining area. The stylish L-shaped kitchen features quartz counters, an island with a flush eating ledge, a Silgranit sink with window views, ample Thermofoil cabinets with soft-close doors, and a pantry for extra storage. A 1/2 bath near the rear entry leads to a spacious backyard with an option for a detached dbl garage. Upstairs, an open loft & laundry area complement the bright primary suite, boasting a generous walk-in closet & a 4pc ensuite with dbl sinks & glass-enclosed shower. 2 additional bedrooms with ample closet space & full bath complete the upper floor. The 469sqft basement suite includes a bedroom, bath, laundry, kitchen & living room with a separate side entry. With 9’ ceilings on both the main & basement floors & an included app. pkg, the Sansa II is designed for modern living. (id:51989)
Exp Realty
#905 10226 104 St Nw
Edmonton, Alberta
Welcome to urban living at its finest! This stunning 9th-floor condo in downtown Edmonton offers 788 sq. ft. of modern elegance with large windows that flood the space with natural light and provide sweeping CITY VIEWS. Located just minutes from the vibrant Ice District, this bright and inviting unit features 2 BEDROOMS and 2 FULL BATHROOMS, making it ideal for professionals, couples, or investors. The kitchen is a highlight, offering a central island with beautiful GRANITE countertops, stainless steel appliances, and plenty of cabinetry for storage. Additionally, the convenience of one UNDERGROUND PARKING spot adds to the appeal. With a functional layout and an unbeatable location, you'll be steps away from Edmonton's best dining, shopping, and entertainment options. Don’t miss this incredible opportunity to live in the heart of the city where everything is within reach! (id:51989)
Exp Realty
3817 Lakeshore Drive
Sylvan Lake, Alberta
This fully renovated home blends modern decor with rustic charm. Featuring cathedral ceilings with beautiful wood beams and floor to ceiling windows, the open concept living space is bathed in natural light. The spacious loft provides beautiful views of the lake, a large walk-in closet and a spa-like ensuite. The neutral, contemporary design throughout the home ensures a timeless appeal. The front yard is a private retreat, shielded by mature trees, making it a perfect place to unwind or entertain. Just across the road from the beach, you can easily carry your paddleboard to the water, moor your boat in front of your property or take a walk on the main boardwalk to a variety of fantastic restaurants downtown. This property is located amongst million dollar homes, making it an exclusive, sought-after address in a prime location. (id:51989)
Century 21 Maximum
518, 8604 48 Avenue Nw
Calgary, Alberta
Welcome to Silverwood on the Park, a premier adult building overlooking the stunning Bowness Park! This secure and solid brick and concrete building offers peace of mind and comfort, and this beautifully renovated unit on the fifth floor is ready for you to call home. The one-bedroom suite features an open-concept layout with a spacious balcony showcasing breathtaking views of Bowness Park, the Bow River, and the scenic hillside escarpment, also some memorable sunsets and sunrises over bowness park, that will be treasured forever. Recent renovations include elegant granite countertops, luxury vinyl plank flooring, updated tub surround, modern light fixtures, fresh paint, and the addition of an AC unit for your comfort. Inside, you'll find large living and dining areas, in-suite storage, and newer windows. The condo fees cover all utilities (excluding cable/telephone) and include a heated underground parking stall. Silverwood on the Park boasts numerous amenities, such as an exercise room with a sauna, a large recreational room with a kitchen, and three outdoor rooftop terraces. This 18+ building has undergone several recent improvements, including new windows, and allows one small cat or dog with board approval. Enjoy easy access to Bowness Park, Bowmont off-leash park, and the Bow River bike path system, as well as nearby restaurants, the new Superstore, and the Greenwich Farmers Market. Plus, it's a convenient route westward to the mountains! Don’t miss the chance to make this beautifully updated and air-conditioned unit, your home today! Unit also includes free laundry in the common area which is located on the same floor! (id:51989)
Cir Realty
1102, 11 Mahogany Row Se
Calgary, Alberta
OPEN HOUSE Sat May 3, 2-4:30pm... Discover the perfect blend of comfort and convenience in this beautiful 2-bedroom, 2-bathroom end-unit condo in the sought-after lake community of Mahogany. With a spacious and functional open-concept layout, this home is designed for effortless living. The entry hallway welcomes you into a bright home, where large windows fill the living space with natural light. The kitchen is both stylish and functional, featuring stainless steel appliances, ample cabinetry, and plenty of counter space, while the living room extends onto your private patio, offering the perfect spot to unwind. The primary bedroom is a true retreat, complete with a 4-piece ensuite and generous closet space, while a second bedroom and an additional 4-piece bath provide flexibility for guests, a home office, or family living. In-suite laundry adds everyday convenience. This unit has been recently refreshed with brand-new luxury vinyl plank (LVP) flooring, plush carpeting in the bedrooms, and fresh paint, creating a modern and inviting atmosphere. Its corner location ensures added privacy, being tucked away from parking areas and high-traffic zones, and with low heating costs, you will enjoy year-round comfort and efficiency. A titled parking stall is included for your convenience. As one of Calgary’s most desirable lake communities, Mahogany offers a four-season recreational lifestyle with exclusive lake access, sandy beaches, swimming, paddleboarding, and year-round activities. Enjoy extensive walking paths, wetlands, and scenic parks, perfect for outdoor enthusiasts. The Mahogany Village Centre features an array of shopping, dining, and services, while schools, playgrounds, and quick access to Seton’s South Health Campus make this location ideal for families and professionals alike. Don’t miss the chance to own this exceptional condo in Mahogany—book your showing today! (id:51989)
RE/MAX Realty Professionals
339, 133 Jarvis Street
Hinton, Alberta
Affordable and full of potential! This 2-bedroom, 1-bath mobile home spans 1,184 sq ft and is ready for your personal touch. While it needs some finishing touches, this home features a cozy wood stove in the addition—perfect for chilly Hinton evenings. The highlight is the expansive yard, complete with numerous planters, offering a great space for gardening enthusiasts. Whether you’re looking for a project or a place to call home, this property is worth a look. Sold as-is, where-is—seize the opportunity to make it your own! (id:51989)
RE/MAX 2000 Realty
3414 Parker Lo Sw
Edmonton, Alberta
This exquisite 4-bedroom, 3.5-bath WALKOUT home combines luxury and thoughtful design throughout. Spacious primary bedroom which overlooks the pond and the primary ensuite features a custom solid wood barn door, a glass-tiled shower, double undermounted sinks on premium granite countertops. UPSTAIRS laundry room, 2 bedrooms and a main bathroom. The bonus room showcases a designer TV wall w/Italian custom tiles and a beautiful wood feature. The chef’s kitchen is a dream w/high end granite countertops, bulkhead over the waterfall island, custom wine rack, premium stainless steel appliances. Also features: opulent fireplace feature, CENTRAL A/C, tile stairwells, wrought iron railings, upgraded lighting throughout and more!. The fully finished walkout basement offers a bedroom, full bath, and living space. A deck with glass railing overlooks the meticulously maintained lawn and backs onto pond and path. The backyard is fully fenced, low-maintenance, including a concrete patio. Easy access to Anthony Henday. (id:51989)
Real Broker
1137 & 1139 Kingsway Avenue Se
Medicine Hat, Alberta
Welcome to 1137 & 1139 Kingsway Ave SE! This is a unique opportunity to lease a mixed-use property that can be divided into two spaces, located on a high-traffic street for excellent visibility. Previously an automotive service center, this property is well-equipped for a variety of business ventures, thanks to its expansive layout, ample parking, and versatile spaces.The commercial property features an impressive 5,827 sq. ft. above grade. The main floor offers 4,557 sq. ft., including multiple shop bays, service areas, and workspaces, making it ideal for automotive services or adaptable for other business needs such as retail, workshops, or office space. Additionally, the upper floor provides 1,270 sq. ft. of storage and utility rooms, perfect for inventory, tools, or backend operations. With a total of 7 overhead doors, ranging from 8x8 to 12x12, the property offers endless occupancy opportunities. A key highlight is the convenience of off-street parking, providing easy access for both customers and staff. With plenty of parking space, you can accommodate your clients’ needs without congestion, making it ideal for customer-facing businesses. Located in the thriving SE Kingsway area, this property is designed for ambitious entrepreneurs or investors seeking maximum versatility and potential. Discover the endless possibilities at 1137 & 1139 Kingsway Ave SE and imagine your business thriving in this one-of-a-kind property! (id:51989)
Cir Realty
8140 47 Avenue Nw
Calgary, Alberta
50' x 120' FLAT LOT. Charming Bungalow on Full Lot with an oversized Double Detached Garage on a Quiet Street. This lovely bungalow offers two bedrooms and 1.5 bathrooms on the main level. The fully finished lower level includes an additional spacious bedroom and a rec room, perfect for extra living space. It is located within walking distance of schools at all levels and just a short drive to the Children’s Hospital, Foothills Hospital, and Crowfoot Crossing – C-train stop. A Fantastic Opportunity Bowness is thriving! Call your favourite REALTOR today to book a private viewing. (id:51989)
RE/MAX Real Estate (Mountain View)
2922 8a Avenue
Wainwright, Alberta
Welcome to this stunning 2019 custom-built split-level home, offering 1266 sq. ft. of high-end finishes, spacious living areas, and a prime location in Wainwright with no rear neighbors. Upon entry, you are welcomed into a spacious foyer that provides plenty of room to move and features a closet for convenient storage. As you head upstairs, the main floor boasts hardwood floors and ceramic tile seamlessly installed without transition strips, creating a smooth and modern look. At the top of the stairs, the spacious living room features a large window that fills the space with natural light. The open-concept kitchen and dining area are designed for both comfort and entertaining. The kitchen showcases a large island, custom wood cabinetry, pantry, and stainless steel appliances, while the dining room is bathed in natural light from its many windows, offering a picturesque view of the backyard and access to the deck. The large master suite is a private retreat, featuring an oversized walk in closet and a custom ensuite complete with a double vanity, soaking tub, and a beautifully tiled walk-in shower. Also on this level is a four-piece bathroom and a separate laundry room with plenty of storage and counter space for added convenience. On the lower level, you will find two oversized bedrooms, one of which features an exceptionally large walk-in closet. Another four-piece bathroom serves this floor. The highlight of this level is the sunken rec room, featuring custom wood wall finishes and a beautifully designed ceiling with beams and additional wood accents, creating a warm and inviting atmosphere. This home is equipped for modern living, with all rooms pre-wired for wall-mounted TVs and high ceilings in the basement, adding to the spacious feel. The attached heated garage is designed to accommodate three vehicles with ease and includes a high ceiling near the back, specifically designed for a car hoist. The exterior of this home boasts exceptional curb appeal, with a co ncrete pad, peaked rooflines, vinyl shakes, and stunning stonework. To complete the look, color-changing pot lights enhance the home’s aesthetic, making it stand out day or night. This beautiful, well-designed home is a must-see. Check out the 3D virtual tour. (id:51989)
RE/MAX Baughan Realty Ltd.
4819 17 Avenue
Edson, Alberta
Bi-level style home built in 2021 that is conveniently located near three schools. It has spacious living that has 3 bedrooms upstairs and two downstairs. Two full baths and an open kitchen and dining room for a great space for family gatherings. Finished basement with a recreation room and plumbing to add a bar and separate laundry room. The yard is fenced with a new deck and pergola for entertaining and enjoying the weather. Also the storage under the front deck perfect for out of sight garbage bins, lawn equipment and seasonal items. (id:51989)
Seller Direct Real Estate
2106, 15 Sunset Square
Cochrane, Alberta
Looking to downsize, upsize or just plain old resize? This one bedroom, one bathroom unit in coveted Homestead Village in Sunset Heights might just fit the bill! This unit was the former show suite and is beautifully appointed . The open floor plan of the primary rooms offers ample space for both a dining and living room with access to a private east facing patio with the morning sunlight. The well appointed kitchen has a full size refrigerator, oven and built-in microwave/hoodfan & dishwasher. The primary bedroom is spacious and has lots of space for dressers and side tables and had a good size walk-in close and a cheater door to the 4 piece bathroom with soaker tub. A good size storage room in the unit provides extra storage and in-suite laundry with full size machines. This unit comes with a titled parking in the heated indoor parkade and an additional assigned storage unit . There is communal bike storage and additional large storage is offered based on availability. This secured building is well maintained and has an owner occupancy rate of over 85% The pet policy based on the condo bylaws states under 10kgs with a max shoulder height of 36 cm's and is based on board approval. No short term rental allowed. Close to restaurants, a convenience store and gas station , liquor store and professional offices, this unit is a must to view. Highway 22 construction is scheduled to be completed by the end of the year and will be a great asset to access this quiet and private location! (id:51989)
Century 21 Bamber Realty Ltd.
5601 Woodland Road
Innisfail, Alberta
6.77 acres with amazing highway visibility. property faces the QE2 and HWY 54 overpass on the south end of the beautiful town of Innisfail. Zoned for future development but identified for highway commercial. Vendor would be willing to sell smaller parcels based on Town of Innisfail development approval. Vendor financing is also an option. (id:51989)
RE/MAX Real Estate Central Alberta
103, 1505 27 Avenue Sw
Calgary, Alberta
.This modern classic Loft is so vibrant and why not love where you live? You'll be tempted to spend extra time relaxing in the Primary bedroom corner soaker tub. This is a great comfort zone in its own and overlooks the living room and dining area. With the towering 17 foot ceilings, even the loft gets an abundance of natural light. The modern kitchen with stainless steel appliances, rich mocha cabinetry that is complimented by the bright granite countertops and the accompanying breakfast bar. This is perfect for when you are entertaining guests. Luxury vinyl plank that is so easy to maintain, flows from the entrance to the towering front windows. A two piece 2nd bathroom on the main floor leads to your well placed extra in-unit storage and the upscale stacked laundry pair. A Titled parking stall in the heated underground garage is also a bonus. ...... Or leave your vehicle at home and walk a block to city public transportation. Are your wishes to live in a character district with every service imaginable.. ?? Take your pick between Eclectic Marda Loop or choose the popular 17th avenue strip, both just blocks away from you home.. Imagine how you would place your furniture in this stylish, character unit. The wide open floor plan will give you many options. Easy to show at your convenience.. Before you make a buying decision, book a showing. A great opportunity to make money on your investment. Less than one year ago, two very comparable units in that building, sold at $370K. Check it out, you won't be disappointed. Most furniture also available. (id:51989)
Royal LePage Benchmark
1001, 730 2 Avenue Sw
Calgary, Alberta
Take advantage of this rare opportunity! This brand new, stunning two-bedroom, Park & River View unit condo is perfectly positioned in the highly desirable Eau Claire neighbourhood. Nestled on the 10th floor this unit offers unparalleled views of the Bow River and the iconic Peace Bridge, steps from Prince’s Island Park, scenic river pathways, and Calgary’s vibrant downtown core.Step into an open-concept layout with soaring 9-foot ceilings, floor-to-ceiling windows, and stylish vinyl plank flooring. The gourmet kitchen is a chef’s dream, featuring high-end Fulgor stainless steel appliances, a gas cooktop, sleek quartz countertops and backsplash, and under-cabinet lighting.The primary bedroom is bright and spacious, while the second bedroom/den offers flexibility as a guest room or additional office space. A separate den provides the perfect work-from-home setup or extra storage. The spacious balcony extends your living space, offering serene river views and a front-row seat to breathtaking sunrises and sunsets.Additional conveniences include titled underground parking, ample visitor parking, and secure bike storage. Residents can indulge in top-tier amenities, including a sophisticated lobby with daytime concierge service, a fully equipped fitness and yoga studio, a meeting room, and an exclusive owners’ lounge for social gatherings.With direct access to Calgary’s best dining, shopping, and entertainment are just minutes away. Embrace the perfect blend of urban sophistication and natural tranquillity in this exceptional home. Be the first to live in this brand-new condo at First & Park—Calgary’s newest luxury boutique residence, book your showing today. (id:51989)
Homecare Realty Ltd.
1741 63a St Sw
Edmonton, Alberta
3 bedroom 2048 sq. ft. 2 storey with double attached garage in the community of Walker. 2 full bathrooms upstairs and 2 piece on the main. Unfinished basement. (id:51989)
RE/MAX Professionals
