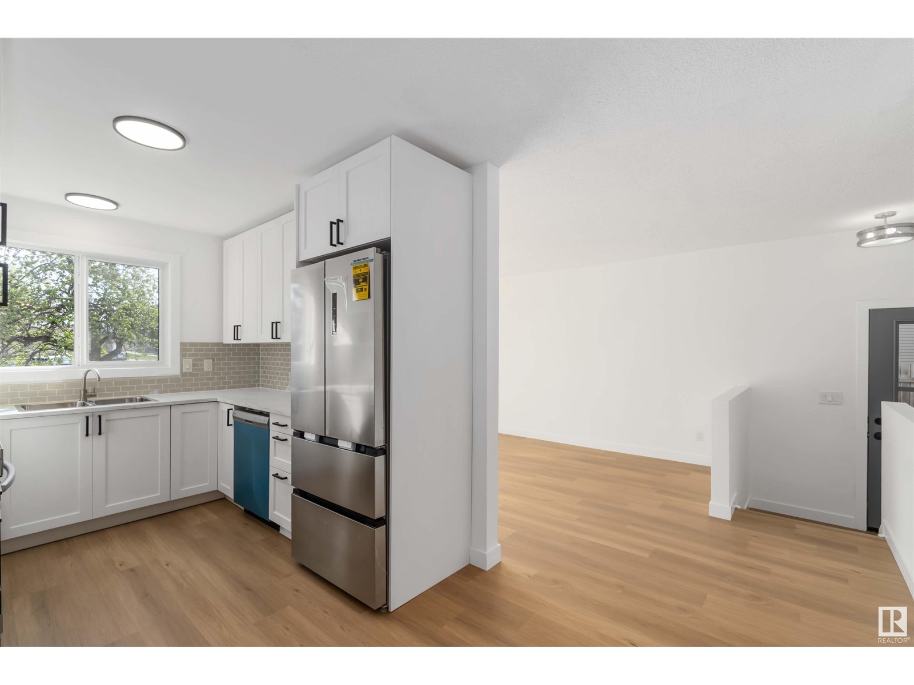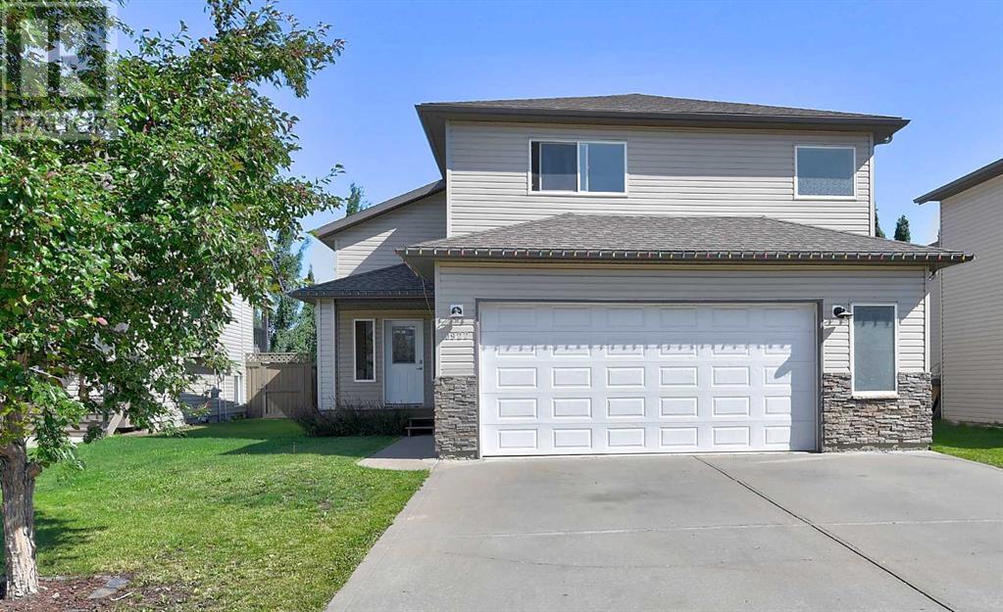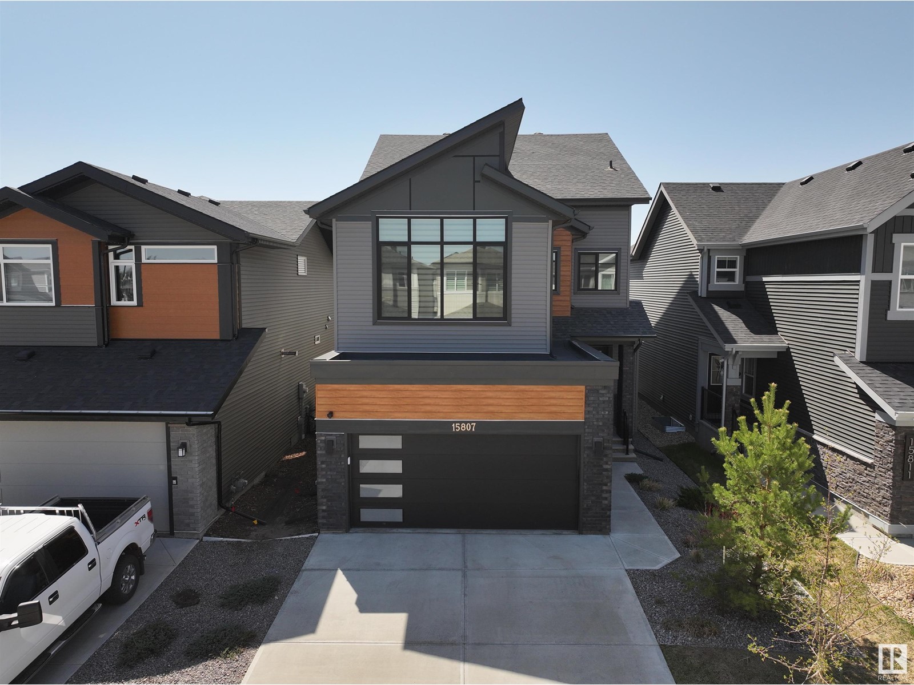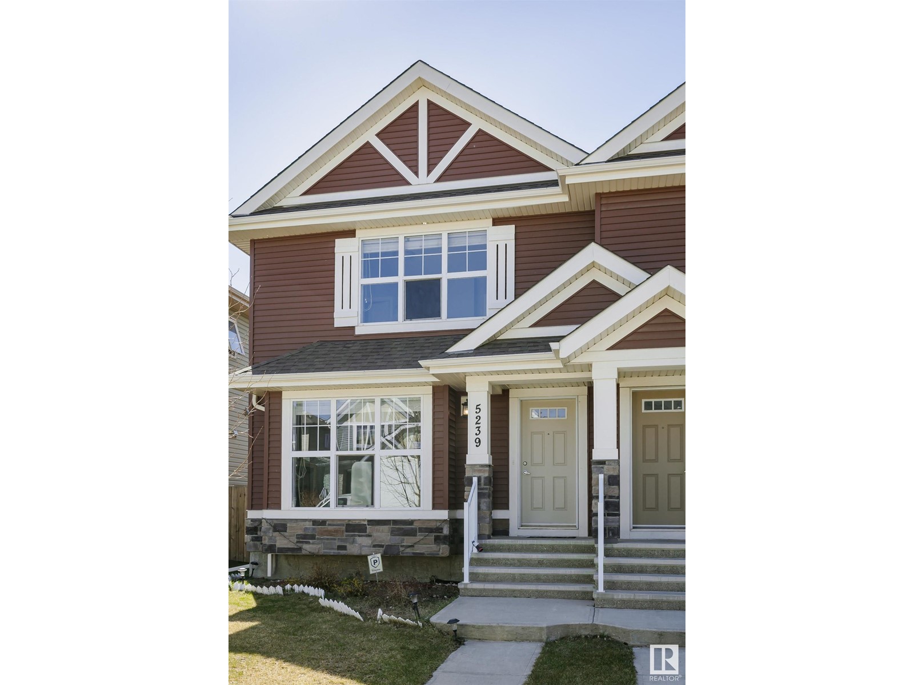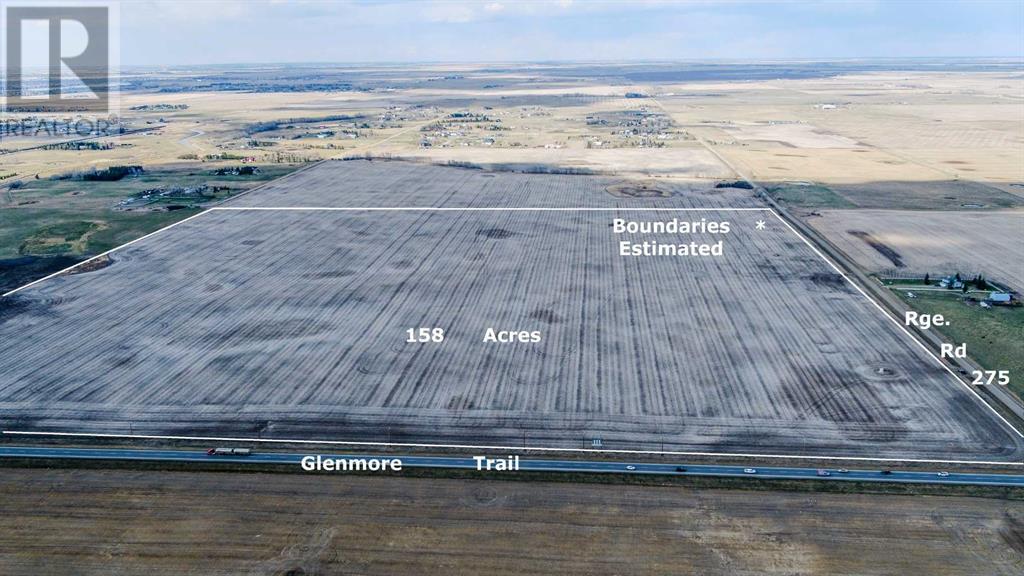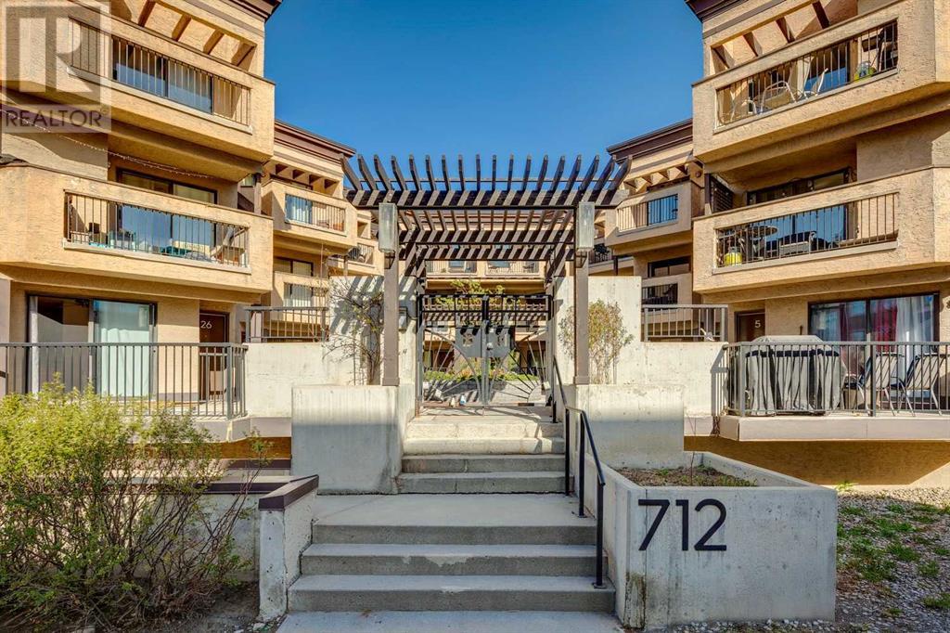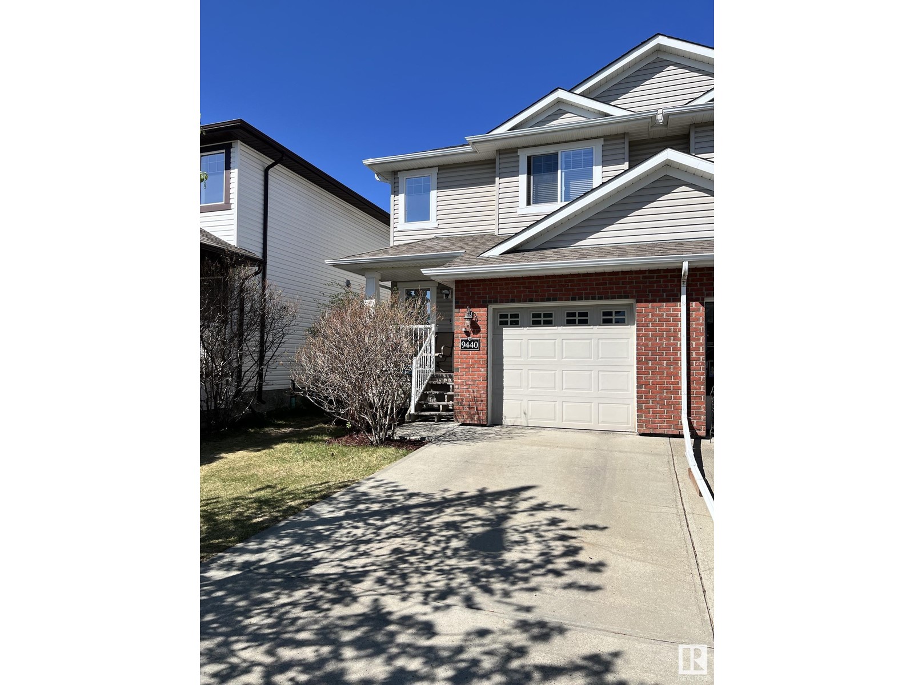looking for your dream home?
Below you will find most recently updated MLS® Listing of properties.
1509, 11010 Bonaventure Drive Se
Calgary, Alberta
Welcome to this exceptional home in the peaceful neighborhood of Willow Park, where a golf course graces one side and Southcentre Mall awaits on the other!This beautifully maintained residence showcases stunning wood accents, soaring vaulted ceilings, and a fresh, natural color palette that’s complemented by an abundance of sunlight streaming through large picture windows — bringing the outdoors in.The open-concept layout is perfect for entertaining, with a seamless flow between the living and dining areas and a bright, contemporary kitchen featuring white built-in appliances, elegant cabinetry with brushed nickel hardware, and a raised eating bar for casual meals. The two bedrooms and the full bathroom are located on the lower level.Step outside to your private, fenced patio — an ideal setting for summer barbeques and gatherings.Enjoy an unbeatable location with easy walking distance to shops, restaurants, public transit, a sports complex, and direct backyard access to Southcentre Mall.Don’t miss this incredible opportunity — call today to book your private showing! (id:51989)
Cir Realty
4615 35 Av Nw
Edmonton, Alberta
The value of this FULLY RENOVATED property cannot be beat! Tucked away in a quiet cul-de-sac. The bright and open floor plan consists of a spacious living area with a huge picture window, allowing for plenty of natural light. The brand new kitchen features shaker cabinets; including a pantry, subway tile backsplash, stainless steel appliances, and plenty of cabinet and counter space. Down the hall, you'll find an updated main bath and three bedrooms, including the spacious primary bedroom. Patio doors lead to the brand new pressure-treated deck and MASSIVE 640 M2 PIE-SHAPED, FULLY FENCED BACKYARD. The main level and basement stairs are lined with wide-plank vinyl wood floors. The partially finished basement features a large laundry area, mechanical room, and an open floor plan with 8 ft ceilings, ready to be developed to the new owners' liking. Out front is a parking stall with fresh clay and gravel. Located in the heart of Millwoods, close to shopping, schools, parks, and public transportation. (id:51989)
Exp Realty
2119 141 Av Nw
Edmonton, Alberta
This fantastic property is perfect for the investor or first time home buyer. This townhouse features 3 spacious and bright bedrooms. It also features an open floor plan which is ideal for entertaining. The modern kitchen boasts stainless steel appliances and contemporary finishes. The low-maintenance backyard is perfect for summer gatherings and a pet-friendly space. The unfinished basement presents a great opportunity for customization. This charming home is conveniently close to Bannerman School, river valley trails, shopping, and transit. Recent updates to the parking lot & landscaping enhance this vibrant community's accessibility. Come make this lovely property yours. (id:51989)
Maxwell Devonshire Realty
25 Starling Wy
Fort Saskatchewan, Alberta
Spectrum Homes proudly presents this stunning custom-built 2-storey walkout in the prestigious community of South Fork! Thoughtfully designed w/ 9' ceilings, 8' doors, and an open concept layout, this home features a main floor bedroom/office, UPGRADED chef’s kitchen w/ extended cabinetry, large island, tile backsplash, SS appliances, and a walk-through built-in pantry. The bright living room offers open to below ceilings a built-in fireplace opens to the dining area with double doors leading to the large deck overlooking the pond. Upstairs offers 3 generous bedrooms, a bonus room with fireplace, and a full laundry room. The luxurious primary suite overlooks the pond with a private balcony, spa-inspired 5-piece ensuite, and walk-in closet. Bedrooms 2 & 3 have walk-in closets and share a full bath. Oversized 22'x22'x31' double attached garage. Walkout basement awaits your vision. Located close to parks, trails, schools & shopping—this is the perfect family home! (id:51989)
Maxwell Polaris
4433 Annett Cm Sw
Edmonton, Alberta
Welcome to this EXQUISITE 2-storey AIR-CONDITIONED attached residential home with NO CONDO FEES located in the desirable community of ALLARD. Boasting over 1500+ Sq.ft of luxurious living space. The main floor features an OPEN CONCEPT design with ISLAND CENTRED KITCHEN, STAINLESS STELL APPLIANCES, QUARTZ COUNTERTOP, WALK-IN CORNER PANTRY, OPEN TO DINING NOOK with space for a good sized table and patio door access to the FENCED & LANDSCAPED yard with new PRIVACY SCREENS for enhanced privacy & increased comfort on the deck, living room with BIG WINDOWS to the back yard, a 2 piece bath and a very spacious entrance completes this level. The upper level offers 3 BEDROOMS incl. PRIMARY BEDROOM with 2 windows, GOOD SIZE WALK-IN-CLOSET with a WINDOW & ENSUITE w/ 5' glass shower, convenient 2nd floor laundry and a full 4-pc BATH w/ DEEP SOAKER TUB. Basement awaits your personal touch! The high end finishings throughout the home exude elegence & sophistication, no detail has been overlooked by STERLING HOMES. (id:51989)
One Percent Realty
10922 60 Avenue
Grande Prairie, Alberta
Beautiful Fully Developed Home In The Quiet Subdivision Of O'Brien Lake. This immaculate 4 Bed 3 Bath home has been maticulously finished. The whole home Is warm and welcoming with ample amount of windows allowing in tons of natural light. You will feel cozy & warm with the gas fire place in the living area. Kitchen is modern and completely functional with beautiful dark cabinetry, modern light fixtures, and all stainless steel appliances. All bedrooms are large in size but nothing compares to the grand master bedroom. Massive walk in closet and a private ensuite with a jacuzzi tub. Basement is fully developed with a kitchen including all stainless steel appliances, has an extra bedroom, and has a great open area for entertaining. Not only is this house superb on the inside but, the outside is just as great. Located close to parks and walking trails and has a fully landscaped/fenced yard! (id:51989)
Sutton Group Grande Prairie Professionals
156 Kidd Cr
Leduc, Alberta
EXCEPTIONAL UPGRADES IN WEST HAVEN PARK! Immaculately maintained 3 bedroom, 2.5 bath, 1,701 sqft two-storey on an oversized corner lot with gorgeous landscaping in sought-after West Haven. Bright, open layout with large windows. The heart of the home is a huge living room, spacious dining area, and gorgeous kitchen featuring a large island, quartz countertops, stainless steel appliances, tile backsplash, and plenty of cabinetry, perfect for everyday living or entertaining. Upstairs, the spacious primary suite features a walk-in closet and a 4-piece ensuite with double sinks, along with two more bedrooms, a full bath, and convenient upstairs laundry. The unfinished basement is ready for your personal touch. Outside, no detail has been overlooked: a heated, insulated oversized garage (2022), Gemstone exterior lighting (2023), central AC (2023), fully fenced yard with decorative gates and landscaping (2023), security cameras (2023), and private stone patio (2024). Close to shopping, parks and walking trails. (id:51989)
RE/MAX Real Estate
203, 521 57 Avenue Sw
Calgary, Alberta
Welcome to Chinook Manor, a beautifully managed adult living community offering tranquility, friendly neighbours, and a vibrant sense of community. This updated 2 bedroom, 1 bathroom condo located on the second floor provides a low maintenance and low stress lifestyle!Step into the spacious, homey living room, where natural light floods the space, creating a warm and inviting atmosphere ideal for relaxation or entertaining. The living area seamlessly connects to a private balcony, perfect for enjoying morning coffee. Attached to the generous dining room, you’ll find a tasteful and practical kitchen with plenty of storage! The primary bedroom features a walk-in closet, offering ample storage, while the second bedroom provides flexibility for guests, an office, or hobbies. This condo also boasts the largest storage unit in the building, ensuring plenty of space for your belongings. An optional assigned parking spot—the closest to the elevator—can be transferred to the new owner for added convenience. Residents of Chinook Manor enjoy exclusive access to plenty of amenities, including a party room, billiards room, gym, office, and workshop, fostering a lifestyle of leisure and connection. Don’t miss out on happy hour in the party room!With its quiet ambiance, well-maintained building, and prime location, this Chinook Manor condo is a rare find for those seeking refined, low-maintenance living. You simply will not find a nicer unit, and building, for this price! Schedule your private tour today to experience this exceptional home! (id:51989)
Exp Realty
15807 30 Av Sw Sw
Edmonton, Alberta
Former SHOWHOME of Coventry Homes, located in the crown jewel of Glenridding Ravine with environmental reserve, park and green space surrounded! This unique showhome model comes with loaded features and countless upgrades. Just to mention a few including all glass railings along the staircase, steal beam reinforced staircase with open risers from main to second, level 3 quartz countertops and kitchen backsplash with acrylic panel cabinets, dropped eating bar in kitchen island, full height cabinet walls centered with a hidden pantry, black exterior window frames throughout, monolithic limestone plaster finished gas fireplace surround details with plaster hearth dyed in a 2nd tone, triple stacked windows in the Great Room and along side the stairwell, electric drapes in open-to-below area and power retractable shades in covered deck area, bar with floating shelves and lower cabinets in both main and basement, fully tiled wet room in ensuite and many many many more! Over half a million worth of upgrades! (id:51989)
Initia Real Estate
3402, 220 Seton Grove Se
Calgary, Alberta
Welcome to your new home in the vibrant community of Seton! This bright and modern 2-bedroom, 2-bathroom, 1,153 sq. ft condo is located on the top floor, offering extra privacy and great views. Step inside to enjoy a spacious open-concept layout, perfect for relaxing or entertaining. The kitchen features stylish cabinets, quartz countertops, and stainless steel appliances. Both bedrooms are generously sized, with the primary bedroom including a full ensuite and walk-through closet. Enjoy morning coffee on your private balcony, and keep your car warm year-round with underground heated parking. You’re just steps away from the YMCA, South Health Campus, shopping, restaurants, and more. This is the perfect home for first-time buyers, professionals, or investors looking for a low-maintenance lifestyle in one of Calgary’s fastest-growing communities. (id:51989)
Exp Realty
5239 20 Av Sw
Edmonton, Alberta
Welcome to your new home in the family-friendly community of Walker Summit! This charming 1,352 sq ft Linear 2-storey by Morrison Homes is full of thoughtful touches and stylish upgrades. Step inside to find rich hardwood and sleek ceramic tile, granite countertops with an under-mount sink, and a stunning tile backsplash that complements the modern cabinetry and black appliances. The kitchen island with a flush eating bar is perfect for morning coffee or entertaining friends, and the cozy fireplace with stainless steel trim adds the perfect touch of warmth to the living room. Upstairs are 3 bedrooms, with a private en suite and walk in closet! Downstairs, you'll find the laundry along with extra-tall foundation and roughed-in plumbing—ready for your dream basement development. Enjoy summer BBQs on the spacious 12x8 deck and take advantage of the oversized 20x24 garage with extra height for storage. The front and back yard come fully landscaped. (id:51989)
Maxwell Devonshire Realty
198 Walgrove Manor Se
Calgary, Alberta
Welcome to 198 Walgrove Manor SE, a standout corner-lot property in the sought-after southeast Calgary community of Walden. Built by Daytona Homes, this thoughtfully designed three-bedroom, two-and-a-half-bath residence offers over 2,000 square feet of living space, combining modern functionality with stylish comfort. With a flexible layout, smart design touches, and exceptional flow, this is the kind of home that adapts perfectly to busy households and changing needs.From the moment you arrive, the corner lot gives the home a strong presence with added curb appeal and extra yard space. Step inside and you're greeted by a well-organized layout starting with a double-attached garage that opens into a mudroom, keeping everyday clutter neatly tucked away. From there, a walk-through pantry leads directly into the spacious kitchen, creating a seamless grocery-to-countertop transition. The kitchen itself features a large central island, modern cabinetry, and plenty of prep space, all overlooking the bright great room and dining nook, making it the heart of the home for cooking, conversation, and connection.The great room features a sleek fireplace, offering a cozy spot to unwind while natural light pours in through oversized windows. A dedicated computer room on the main floor provides valuable flexibility, ideal for a home office, homework zone, or quiet reading nook. Whether you're working remotely or managing a busy family schedule, this smart addition makes life just a little easier. Downstairs, the basement includes a three-piece bathroom rough-in, giving you the opportunity to expand your living space in the future with ease.Upstairs, the second level is thoughtfully laid out with privacy and functionality in mind. A central bonus room separates the primary bedroom from the two secondary bedrooms, creating just the right amount of space for growing families or guests. The primary suite is located at one end of the home, offering a peaceful escape with a large wal k-in closet and a luxurious five-piece ensuite featuring dual vanities, a deep soaker tub, and a separate tiled shower. On the opposite side, two well-sized bedrooms each offer comfort and character, and they share access to a modern four-piece bathroom. A dedicated laundry room completes the upper level, conveniently located for daily use without sacrificing space.Living in Walden means being part of a community that values green space, connectivity, and convenience. With nearby shopping, schools, playgrounds, and a growing list of local amenities, everything you need is just minutes away. Scenic walking paths and parks weave through the neighborhood, while quick access to Macleod Trail and Stoney Trail makes commuting a breeze.Built with quality and care by Daytona Homes, 198 Walgrove Manor SE isn’t just a house, it’s a home that grows with you. (id:51989)
Royal LePage Benchmark
3420 Caribou Drive Nw
Calgary, Alberta
Ironwood Custom Homes proudly unveils “Sandalwood,” Collingwood’s flagship residence—an architectural triumph of modern luxury and innovation. Unrivaled in sophistication, this home was built with meticulous care, strategic design, and cutting-edge technology. Set near Confederation, Canmore, and Nose Hill Parks, it blends timeless style with smart functionality.The soaring foyer opens to a spacious main level with warm white oak hardwood. The front-facing office is a standout, with French glass doors, a wall-to-wall built-in of cabinets, shelves, bookcases, an art wall, and discreet floor plugs for seamless productivity. A striking herringbone wall defines the dining area with bold texture and style.The kitchen pairs form and function with veined quartz countertops, panel-covered fridge/freezer and dishwasher, Wolf gas range, custom hood, pot filler, built-in convection and speed ovens, champagne bronze fixtures, a glass rinser, hidden island cabinetry, and a large central island. A full walk-in pantry includes a stand-up freezer, and a nearby bar hosts a dual-zone wine and beverage fridge.The mudroom features built-ins, drawers, coat hooks, a bench, and a wall-mounted Dyson vacuum. Expansive sliding glass doors and large windows flood the living room with natural light, highlighting built-ins and a sleek fireplace. Step onto the oversized deck—complete with outdoor speakers—and into a sprawling backyard ideal for entertaining or everyday escape. The fully finished, heated triple garage ensures year-round convenience.Smart features include Alexa voice control, Lutron lighting, Sonos speakers, Ring cameras and doorbell, Nest thermostats, WiFi irrigation, and myQ garage openers.Upstairs, the primary suite is a private retreat with a fireplace flanked by built-in cabinets and floating shelves, a reading nook, ceiling speakers, and a custom walk-in closet with drawers, shelving, and a full-length mirror. The spa-like ensuite features heated floors, a steam sh ower with body sprays, freestanding tub, double vanity with custom mirrors, a wall-hung toilet with bidet seat, a heated towel rack, and a lit wall-to-wall niche in the wet room.Two additional bedrooms, a full bath with double vanity, laundry, and an open-to-below view complete the upper level. The basement offers a full bar with dual-zone fridge, sink, glass rinser, and peninsula seating. A slat wall hides a wine room, while a herringbone wall opens to concealed storage. With in-floor heating, fireplace, media built-in, two more bedrooms, a full bath, and open flex space, this level is ready for entertaining.Located in a prestigious, family-focused community near top schools, hospitals, tennis courts, water parks, a new pump track, and miles of trails—this home defines luxury living. (id:51989)
Century 21 Bamber Realty Ltd.
4015 Ginsburg Cr Nw
Edmonton, Alberta
Welcome to LUXURY living in this stunning SHOWHOME on a 40' pocket corner lot w/ TRIPLE CAR garage! A bright open to above great rm welcomes you, complimented w/gorgeous custom millwork, glass railings, & engineered hardwood spanning the main & upper flrs. Cook in your dream kitchen w/dbl WATERFALL island w/QUARTZ countertops, DECK access, plus a hidden SPICE KITCHEN w/gas cooktop & walk in pantry. Enjoy your main flr office/den, 9' ceilings on all 3 lvls, 8' doors, & upgraded remote Nova blinds. Upstairs boasts TWO spacious primary suites, each w/WICs & luxe ensuites. The 3rd bdrm has convenient access to the main upper full bath. The main primary is a true retreat feat. a huge WIC + a dream spa-like ensuite w/freestanding tub, vanity area & seamless walkthru into the laundry. Unfinished bsmnt awaits your personal touch & offers 3 windows, plumbing R/I, & tankless HWT. Located only MINUTES to all amenities, & steps to ravine, ODR & walking trails. Immediate possession available, your dream home awaits! (id:51989)
Maxwell Polaris
21 Crestridge Bay Sw
Calgary, Alberta
Welcome to this exceptional luxury attached bungalow nestled in the popular SW community of Crestmont. Perfectly positioned to back directly onto expansive green space. Offering the ultimate blend of elegance, comfort, and natural beauty, this exquisite home is a rare find for discerning buyers seeking a tranquil, and a maintenance-free style home: a lifestyle without compromise. As you step inside, you’re greeted by an airy, open-concept layout highlighted by soaring 10-foot ceilings that create a sense of grandeur and space throughout the main floor. Oversized windows flood the home with natural light and provide uninterrupted views of the lush, landscaped greenery beyond—bringing the outdoors in and setting the tone for peaceful, upscale living. The gourmet kitchen is a chef’s dream, featuring upgraded stainless steel appliances, custom cabinetry, gleaming quartz countertops, and a large central island perfect for entertaining. The dining and living areas flow seamlessly together, anchored by a stylish gas fireplace and finished with rich hardwood flooring and refined architectural details. A private yet convenient office with builtins is comfortably close to the action but provides the necessary privacy to get work done. The private entrance from the garage offers additional builtins, lockers, tons of cabinetry and combined with laundry area it's a perfect blend of functionality and storage options. The spacious primary suite is a private retreat with large windows overlooking the greenbelt, a huge walk-in closet with custom built organizers, and a spa-inspired ensuite boasting a double vanity, a walk-in glass shower, and luxurious finishes. Downstairs, the fully finished basement offers an abundance of additional living space, fitness area, 2 guest bedrooms, a full bathroom, and ample storage—designed with the same attention to detail and quality as the rest of the home. Outside, enjoy the tranquility of your private backyard oasis, where you can unwind on the deck, watch the seasons change, and currently take in the unobstructed natural views with no rear neighbors. Whether you're sipping morning coffee or hosting friends for an evening barbecue, the backdrop of open skies creates a truly idyllic setting. With central air conditioning, an oversized attached garage, professionally landscaped grounds, and proximity to trails, golf courses, and all essential amenities, this home offers the perfect fusion of luxury, convenience, and natural beauty. (id:51989)
RE/MAX First
1013 Channelside Way Sw
Airdrie, Alberta
Located in the perfect spot, this home is just a short walk to Tim Hortons, restaurants, pizza places, a liquor store, grocery stores, and Shoppers Drug Mart. Plus, with a quick drive, you’ll have access to even more shopping and amenities—making everyday convenience a breeze! Welcome to this beautifully renovated home in the sought-after community of Canals! This stunning 2-storey residence boasts over 2,500 sq. ft. of total living space, offering 5 bedrooms, 3.5 bathrooms, and is perfectly situated on a spacious pie-shaped lot. From the moment you step inside, you'll be impressed by the soaring open-to-above ceilings and elegant high-end finishes throughout. The main floor features luxury laminate flooring, a striking tiled fireplace, and a show-stopping shaker-style kitchen complete with quartz countertops, gold cabinet hardware, a built-in oven and microwave, and a gas cooktop—perfect for any home chef. This level also includes a convenient half bath and laundry area. Upstairs, you'll find a modern spindle railing that complements the home's cohesive design, a generous bonus room ideal for family movie nights or relaxation, two additional bedrooms, and a full bath. The spacious primary suite includes a private ensuite, offering a perfect retreat for busy families. The fully finished basement adds even more versatility with two additional bedrooms and another full bathroom—ideal for larger families or guests. The backyard is a true highlight, set on a large pie lot with endless potential. Whether you're entertaining on the expansive deck, soaking in the hot tub, or letting the kids run free, this outdoor space is ready for summer memories. Don’t miss the chance to own this move-in-ready, beautifully upgraded home in one of the area's most desirable neighborhoods! (id:51989)
Real Broker
3414 39 St
Leduc, Alberta
Discover the potential of this bi-level gem in Caledonia, backing directly onto Rainbow Park! With 3+2 bedrooms and 2.5 bathrooms, there's plenty of space for the whole family. Enjoy the bright, open living areas and step out onto the sunny deck—perfect for morning coffee or evening relaxation. The oversized, heated double attached garage offers room for vehicles, storage, or a workshop. While the home needs a bit of TLC, it’s brimming with opportunity and waiting for new owners to make it their own. A rare chance to own a park-backed home in a fantastic neighborhood! (id:51989)
Now Real Estate Group
5510 145a Av Nw
Edmonton, Alberta
Located in the gem community of Casselman, this property is a rare find for investors or families alike! Sitting on a spacious 7,000 sq ft lot, it offers excellent redevelopment potential for the future. Currently rented, this home provides immediate rental income—making it a true turnkey investment. The main floor features 3 bedrooms and 1.5 baths, while the finished basement adds even more value with 1 bedroom, 1 den, and 2 full bathrooms—perfect for extended family or rental flexibility. Enjoy peace of mind with brand new shingles and a massive 24x24 double garage. Conveniently situated just minutes from schools, grocery stores, gyms, and all essential amenities. Whether you’re looking to expand your investment portfolio or settle your family into a well-located home, this property checks all the boxes. Don’t miss out on this opportunity in one of Edmonton’s most promising communities! (id:51989)
Exp Realty
115 Drake Landing
Okotoks, Alberta
Amazing value awaits at 115 Drake Landing Loop! This beautifully updated and meticulously maintained home welcomes you with fresh paint on the main floor and a bright, open-concept layout. The spacious Great Room features a stunning fireplace with a wood mantle and tile surround, complemented by rich hardwood flooring throughout the main level. The tiled entryway flows seamlessly into a sunny walk-thru pantry and an inviting kitchen, complete with granite countertops, a raised eating bar, full tile backsplash, and convenient pot drawers. Upstairs, you'll find three generous bedrooms, including a primary suite with a large walk-in closet and a full en suite bath. Love to entertain? The backyard is your personal retreat—enjoy evenings gathered around the fire pit, or relax under the stylish pergola. The large yard offers added privacy with no neighbors on one side, making it an ideal space for both relaxation and hosting. This corner lot home is enhanced by beautiful stone accents, a charming covered veranda, and the bonus of no sidewalk to maintain along the side of the property. Located in the sought-after community of Drake Landing, you're within walking distance of schools, parks, and scenic walking trails. With the dog park nearby and quick access to the highway, you can enjoy small-town charm with big-city conveniences just minutes away.Welcome home! (id:51989)
Real Estate Professionals Inc.
113 Southbow Drive
Cochrane, Alberta
Welcome to 113 Southbow Drive in Cochrane, a beautifully designed three bedroom, two and a half bathroom home located in a growing and family-friendly neighborhood. This side-by-side duplex, built by Daytona Homes, offers a smart layout, modern finishes, and strong future potential thanks to its side entrance, double attached garage, and an unfinished basement with a bathroom rough-in. It’s a fantastic option for buyers seeking comfort, flexibility, and lasting value.Step inside and you're welcomed by a bright, functional main floor that makes everyday living feel effortless. A two piece bathroom is conveniently located near the entry for guests, while the back of the home opens into a spacious kitchen with a large central island. Perfect for prepping, hosting, or casual dining, the island anchors the space and overlooks both the nook with patio doors and the great room. This open layout is ideal for gatherings and day-to-day life, with plenty of natural light and a warm, connected feel.Upstairs, a small loft area provides a versatile bonus space that could serve as a reading nook, homework station, or home office. A dedicated laundry room adds convenience, while two well-sized bedrooms share access to a nearby four piece bathroom. The primary bedroom is located at the front of the home and features its own four piece ensuite along with a generous walk-in closet that offers plenty of storage.The basement has a fully finished legal suite with separate entrance, full washroom, bedroom, and complete kitchen. An amazing way to move into a nice home and get a mortgage helper. No need to buy a townhome when you can own this for similar payments after you factor in the rent you will collect.Located in Southbow Landing, one of Cochrane’s emerging communities, this home is close to parks, walking paths, schools, and local amenities while still offering an easy commute to Calgary. With quality construction from Daytona Homes and a layout designed for both today and tomorr ow, 113 Southbow Drive is ready to welcome you home. Book your private showing and see why this one stands out. (id:51989)
Royal LePage Benchmark
158 Acres Glenmore Trail Se
Rural Rocky View County, Alberta
158 acres fronting onto Glenmore Trail east of Calgary City limits and located in the Calgary Chestermere Langdon Corridor. Great location to build Estate home for multiple or extended family. Lots of development planned and underway in surrounding southeast Calgary, Langdon and Chestermere; A great opportunity to plan for your future. Fronting onto Glenmore Trail (Highway 560) and Range Road 275 runs along east boundary. Check it out today! (id:51989)
Legacy Real Estate Services
30, 712 4 Street Ne
Calgary, Alberta
30 MIN WALK TO DOWNTOWN | PRIVATE ENTRANCE | UNDERGROUND PARKING — Welcome to Unit 30 at 712 4 Street NE, a 2-bedroom, 1-bath condo in the heart of Renfrew that offers the privacy of a townhouse with the convenience of inner-city living. Tucked inside a SECURE GATE, this bright and inviting unit features an open-concept layout with large windows that fill the living and dining areas with natural light. The kitchen boasts maple cabinetry, generous counter space, an EATING BAR FOR TWO, and a dining area that’s perfect for everyday meals or entertaining. Step outside to your private BALCONY—ideal for sipping your morning coffee or relaxing after a long day. The spacious primary bedroom features double closets, while the second bedroom is perfect for family, guests or home office. You’ll also appreciate the full 4-piece bathroom, IN-SUITE LAUNDRY, secure UNDERGROUND PARKING, and a separate STORAGE LOCKER. Pet-friendly complex. Just minutes from the shops and restaurants of Edmonton Trail and only a 10-minute WALK TO BRIDGELAND'S LOCAL GEMS like Una Pizza, Village Ice Cream, OEB Breakfast Co., and Bridgeland Market. You’re also a quick 15-minute walk to Calgary’s scenic BOW RIVER PATHWAY system. Easy access to Deerfoot Trail and Memorial Drive makes commuting and daily errands effortless. Offering the perfect balance of privacy, location, and lifestyle, this is your OPPORTUNITY TO OWN in one of Calgary’s most walkable and connected neighbourhoods. DON'T MISS OUT! (id:51989)
RE/MAX First
5302 32 St
Rural Wetaskiwin County, Alberta
Stunning original owner home located in Mulhurst Estates, a very sought after subdivision located walking distance to the north shore of Pigeon Lake. Larger acreage lots, paved roads and on the municipal sewer system. This lovingly maintained home offers 2 bedrooms and a den on the main floor, large master bedroom with 4 pce ensuite and a 2nd bedroom located close to the other 4 pce bathroom. The bright and sunny kitchen is open to the living room which has vaulted ceilings and a gas fireplace. There is access off the dining room to the large deck which has a gas bbq hookup. The yard is beautifully landscaped with numerous mature trees including apple, plum, cherry and black current, and flower beds. The shingles and countertops were replaced 7 years ago, and there are 2 drilled wells on the property. The lower level has a massive family room with a 2nd gas fireplace, a bar, another bedroom and a 3 pce bathroom. Escape to the peace & quiet of life in the country less than an hour to Edmonton. (id:51989)
Maxwell Polaris
9440 Stein Wy Nw
Edmonton, Alberta
BEAUTIFUL half duplex in South Terwillegar for UNDER $400,000!! Offering over 1,300 sq ft of living space, the main floor captures an open living/kitchen area with upgraded appliances, laminate flooring, a large island with an eating bar, a corner pantry, cozy living room fireplace and dining area. Upstairs boasts 3 bedrooms, 2 full bathrooms. Unfinished basement is awaiting your finishing touches and includes roughed-in plumbing for a future bathroom. Enjoy the convenience of a single attached garage with a custom-built shelving unit for extra storage, a composite deck off the dining room to enjoy the summer days, and a quiet location. Fully landscaped and fenced property! - all without any condo fees. Don't miss out on this gem! (id:51989)
RE/MAX River City

