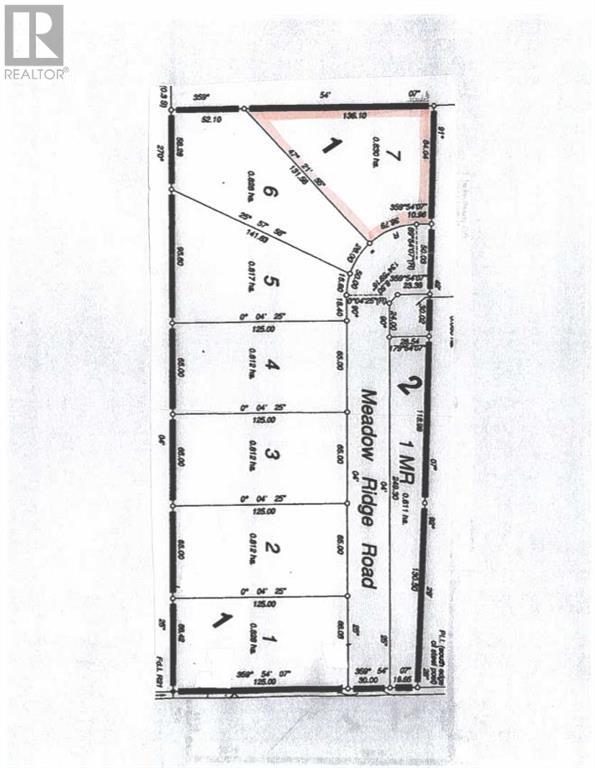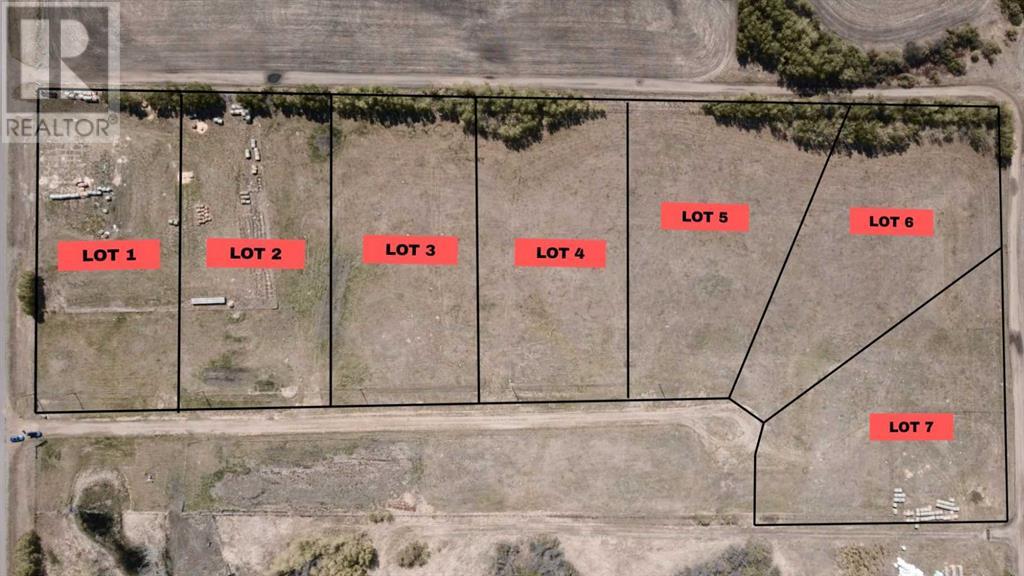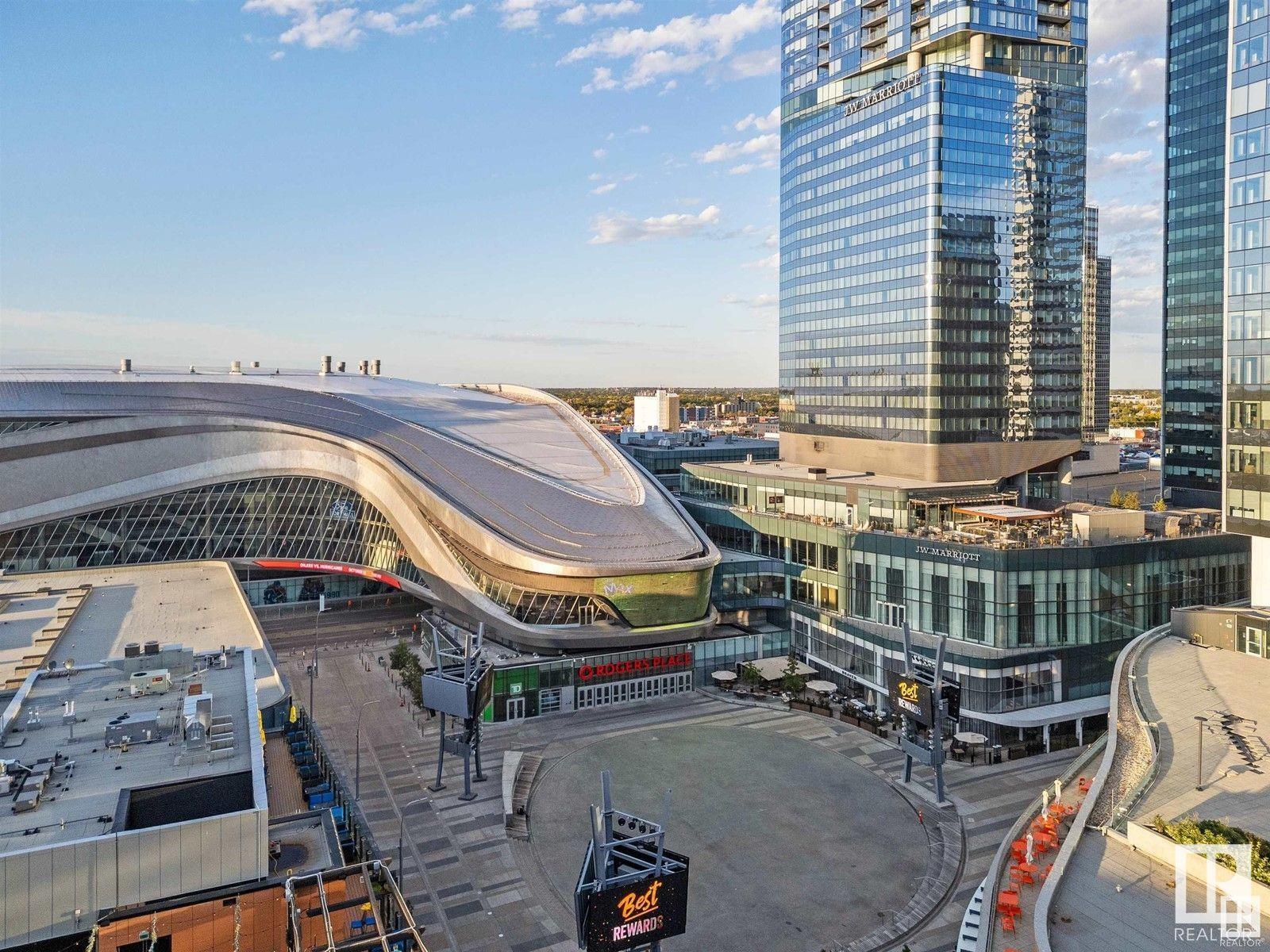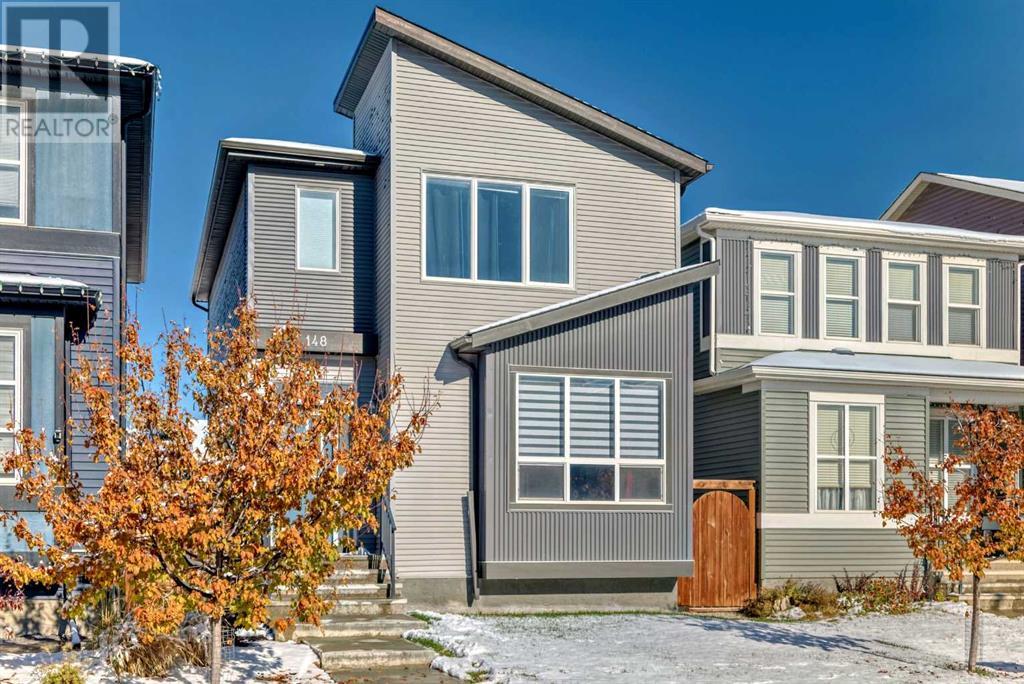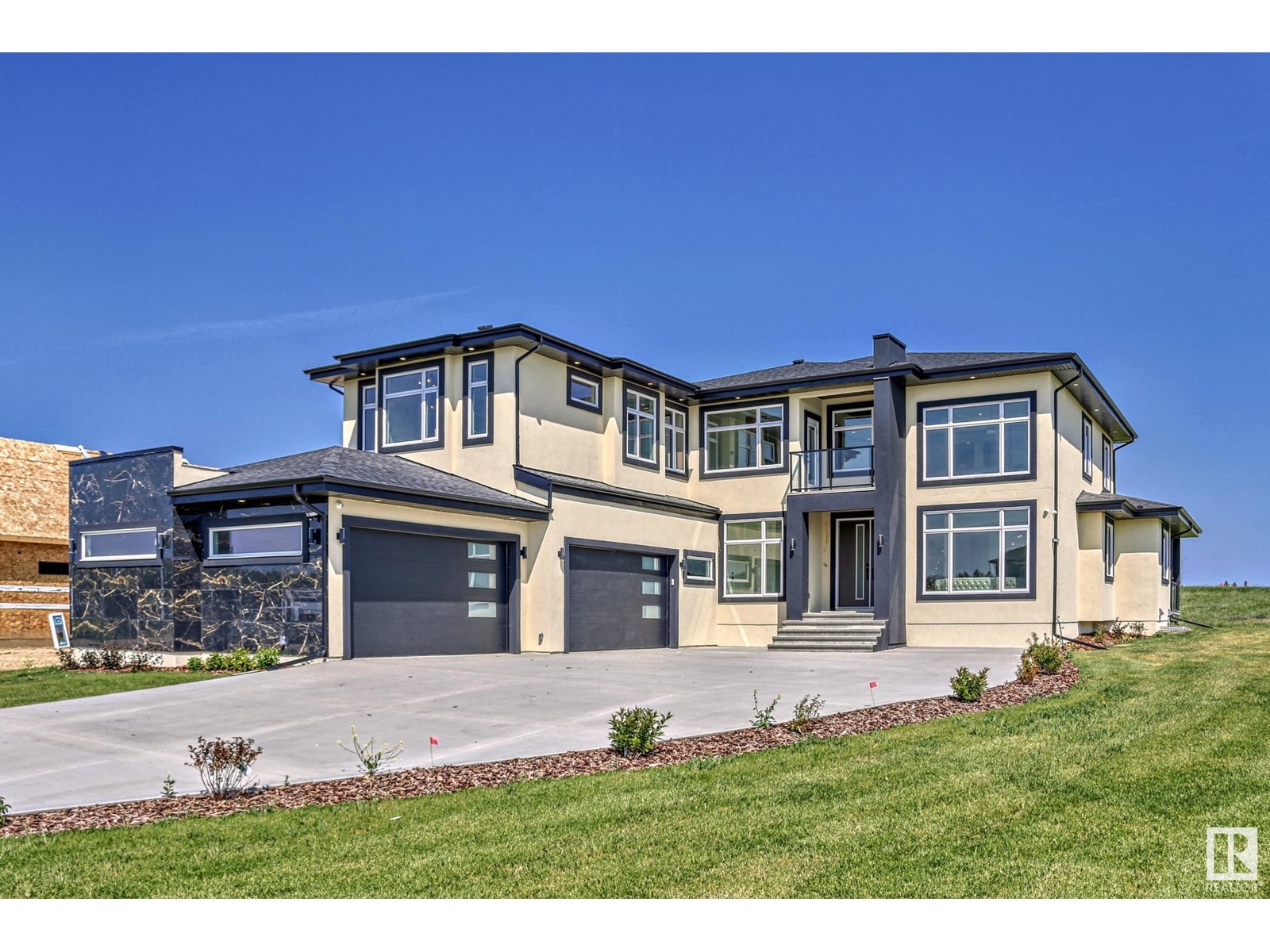looking for your dream home?
Below you will find most recently updated MLS® Listing of properties.
#8 51401 Rge Road 221
Rural Strathcona County, Alberta
Welcome to the amazing 48' x 60' Heated hanger at the South Cooking Lake Airport! This redone hanger features a new full length 13' 10 High X 39' Wide DIAMOND Bi-Fold electric lift door, Epoxy floors, Kitchenette with a Fridge and Microwave and 3 piece bath Bathroom . Servicing includes a 550 Gallon Water tank, and a 1000 Gallon septic holding tank , Radiant heat and Hot Water on Demand. Cooking Lake Airport is located 15 Minutes South East of Sherwood park and is Canadas oldest operating public Airport with a 2950' Runway, 11 taxiways, 24/7 Aircraft Refueling station. This is a great location for the Airplane enthusiast with all the convenience's you will need . (id:51989)
RE/MAX Elite
4909 Dorchester Avenue
Red Deer, Alberta
PRICE SLASHED FOR QUICK SALE. The effective age of this unit should be "like new" as it has had so many upgrades in the last year. Since 2023 and this unit has had new shingles -new Corian counter tops in kitchen with a complimentary matching backsplash in both kitchen and bathroom,-new eves troughing- all new appliances,-new hot water tank- new furnace- all the electrical outlets updated to modern decor- the sky lights boast automatic blinds and one sky light has been replaced. The blinds on the skylights close automatically when sun shines in. The flooring has been replaced with vinyl plank for ease of wheelchair access and ease of cleaning. Water treatment system has now been installed at kitchen sink and new garbage deposal with air switch . The new island moves so you can adjust your work surface however you prefer. Three bedrooms with the Primary bedroom boasting dual closets and huge ensuite with handicapped capabilities kept in mind Home has another 2 pc bath and laundry combo. All neutral colors throughout, with spacious and open design this unit has the best of the best in care, maintenance and location. Nice sized side deck for your relaxing afternoon with an ice tea or coffee. The garage has underfloor heat to take off the chill and the bonus is a super single garage with a shop built off the back of it with work benches and extra storage. approved by the park as it meets their requirements. Grab your keys and come take a look as you will not regret it. (id:51989)
Royal LePage Network Realty Corp.
1505 Township Road 394
Rural Lacombe County, Alberta
Peace & Privacy, this beautiful property has the best of both worlds. Perched overlooking 3 acres of prime land, on the north side of Sylvan Lake. Just a short distance to Sunbreaker Cove to launch your boat! With pavement to the driveway, the commute is convenient (only 7 min to Sylvan Lake and 20 min to Red Deer). An acreage lifestyle with all the local amenities close by. This unique walk-up design grants you gorgeous views from every angle. The 39" x 33" garage features three large doors and 13" ceilings, allowing for drive thru and hoists. Heated by forced air and a wood burning stove, along with a 2-piece bathroom, this is the ultimate man cave. Head up to the hub of the home and embrace the expansive open floor plan. You will be impressed with the vaulted ceilings and dormer sky lights. The focal point is the fabulous gas fireplace, anchored with bold stonework. The loft is a bonus room bursting with possibilities. A playroom for the kids, or a guest room for company. The kitchen features crisp white cabinetry, black stainless steel appliances, and exquisite quartz countertops with waterfall sides. Dine inside or step thru the garden door and enjoy the composite patio and it's pristine views. Stairs offer easy access down the beautiful backyard. Three large sheds compliment the style of the house and provide storage for various toys and yard equipment. You will enjoy relaxing around the firepit area, gazing at the seasonal pond, and utilizing the RV parking with power. The impressive line of Spruce trees provide a wind break, but could be tapered to enhance the view of the lake. Back inside, the primary bedroom offers a spacious retreat. Complete with a 4-piece ensuite, a separate make-up desk, a wonderful walk-in closet, and its own private patio! Two additional bedrooms and another 4-piece bathroom provide accommodations for the whole family. Upgrades to the home include Central AC, a water softener, central vac, an outdoor shower, a multiple zone Sonos sy stem, and the Smart Home includes plugs, light fixtures, and thermostats. Plenty of room to build your dream shop if desired. This could be the one you've been waiting for. Treat yourself to a tour of this incredible property today! (id:51989)
RE/MAX Real Estate Central Alberta
80 Prospect Pl
Spruce Grove, Alberta
Imagine a house having it all - so much space, rolling lake and landscape views, walking paths to school, modern finishings, decedent upgrades, a WALK OUT basement, and only one side neighbour. This home is here. Not to mention, the most conscientious maintenance. This newer and wonderfully upgraded home over at 2600sf and a 40ft wide lot has TWO FURNACES, TANKLESS WATER, AC, HEATED TRIPLE GARAGE w EXTRA WIDE DRIVEWAY, TRIPLE PANE WINDOWS w CUSTOM BLINDS, 2 FIREPLACES 9 ft main and basement, and 8ft 2nd floor CEILINGS, dura-deck DECKS and a CONCRETE PATIO, one deck is the full width of the house, the other off your primary bedroom. Upgraded landscaping including 5 fruit bearing trees, amongst your fountain and maintenance free exterior. There are four very well sized bedrooms upstairs, with two additional oversized bedrooms in the basement. The home has an IMMACULATE chef's dream kitchen. All shelving throughout is MDF. This opulent home is looking for the perfect family to carry on its legacy. Come home. (id:51989)
The Good Real Estate Company
Lot 12 54426 Rge Rd 40
Rural Lac Ste. Anne County, Alberta
AMAZING OPPORTUNITY AT A GREAT PRICE!! PRIVATE PARTIAL TREED WITH CLEARED DRIVEWAYS AND BUILDING SITE. THIS HALF ACRE PARCEL JUST LOCATED OFF THE SOUTH SHORES OF LAC STE ANNE, MINUTES TO ALBERTA BEACH & A SHORT DRIVE TO DARWELL. THIS LOT/AREA IS A MUNICIPAL RESERVE ADJACENT TO FARM FIELD DIRECTLY BEHIND. CLEARED ON THE SOUTH END, BUT LINED WITH FOREST ON NORTH PERIMETER FOR PRIVACY! THIS FABULOUS LOT FEATURES PATHWAYS LEADING TO THE LAKE. POWER & GAS AVAILABLE AT PROPERTY LINE. THE PERFECT (SHORT DRIVE FROM EDMONTON) WEEKEND GET AWAY SPOT CLOSE TO WATER AMENITIES OR BUILD YOUR DREAM GETAWAY LAKE HOUSE OR EVEN PARK AN RV / TRAVEL TRAILER AND ENJOY ALL RECREATIONAL ACTIVITIES THAT LAC STE ANNE & ALBERTA BEACH COMMUNITY HAS TO OFFER. 1 MORE ADJACENT LOT ALSO AVAILABLE FOR EVEN A MORE SPACE OR BIGGER HOME! LOT SIZE 96' x 232' APPROX. (id:51989)
Maxwell Polaris
Lot 9 54426 Rge Rd 40
Rural Lac Ste. Anne County, Alberta
AMAZING OPPORTUNITY AT A GREAT PRICE!! PRIVATE PARTIAL TREED WITH CLEARED DRIVEWAYS AND BUILDING SITE. THIS HALF-ACRE PARCEL JUST LOCATED OFF THE SOUTH SHORES OF LAC STE ANNE, MINUTES TO ALBERTA BEACH & A SHORT DRIVE TO DARWELL. THIS LOT/AREA IS A MUNICIPAL RESERVE ADJACENT TO FARM FIELD DIRECTLY BEHIND. CLEARED ON THE SOUTH END, BUT LINED WITH FOREST ON THE NORTH PERIMETER FOR PRIVACY! THIS FABULOUS LOT FEATURES PATHWAYS LEADING TO THE LAKE. POWER & GAS AVAILABLE AT PROPERTY LINE. THE PERFECT (SHORT DRIVE FROM EDMONTON) WEEKEND GETAWAY SPOT CLOSE TO WATER AMENITIES OR BUILD YOUR DREAM GETAWAY LAKE HOUSE OR EVEN PARK AN RV / TRAVEL TRAILER AND ENJOY ALL RECREATIONAL ACTIVITIES THAT LAC STE ANNE & ALBERTA BEACH COMMUNITY HAS TO OFFER. 1 MORE ADJACENT LOT ALSO AVAILABLE FOR EVEN A MORE SPACE OR BIGGER HOME! LOT SIZE 96' x 232' APPROX. (id:51989)
Maxwell Polaris
519 171 St Sw
Edmonton, Alberta
Builder's Dream! 28' pocket Lot in Great Southwest Location. Calling all builders to act fast on this terrific opportunity to build on a 28' pocket lot in a highly sought-after neighborhood of Langdale. This lot boasts: An Existing Foundation,Front attached Garage pad, and Drive way already in place. Ready for rebuilding footprint for 1963 SQFT, 2 storey. (id:51989)
Maxwell Polaris
Pt Ne-24-45-7-W4
M.d. Of, Alberta
Welcome to Meadowlark Estates, a brand-new acreage community offering 7 spacious lots, each measuring 2 acres. Located less than 10 minutes north of Wainwright, these properties provide the perfect blend of peaceful country living with the convenience of nearby town amenities. Enjoy paved roads right to your driveway and soak in the beautiful unobstructed countryside views from your future dream home. Whether you’re looking to build a family haven or a private retreat, these lots offer endless possibilities—all at an affordable price. Don’t miss your chance to secure a piece of this serene community. Build your dream home in Meadowlark Estates today! (id:51989)
RE/MAX Baughan Realty Ltd.
Pt Ne-24-45-7-W4
M.d. Of, Alberta
Welcome to Meadowlark Estates, a brand-new acreage community offering 7 spacious lots, each measuring 2 acres. Located less than 10 minutes north of Wainwright, these properties provide the perfect blend of peaceful country living with the convenience of nearby town amenities. Enjoy paved roads right to your driveway and soak in the beautiful unobstructed countryside views from your future dream home. Whether you’re looking to build a family haven or a private retreat, these lots offer endless possibilities—all at an affordable price. Don’t miss your chance to secure a piece of this serene community. Build your dream home in Meadowlark Estates today! (id:51989)
RE/MAX Baughan Realty Ltd.
157 Elm Street
Fort Mcmurray, Alberta
Double Wide! No Condo Fees! A.C ! Meticulously Kept! Welcome to 157 Elm Street. This 1523 sq ft, 3 bed, 2 bath mobile is sitting on a 4445 sq ft fully fenced lot in the established neighbourhood of Timberlea. The bright and open concept living room features a vaulted ceiling, feature wall, new laminate floors and a corner gas fireplace to enjoy on those cold winter evenings! The bright kitchen is complete with overhead skylight with heat trace, new laminate countertops, stainless steel appliances (replaced in 2017),Lino floors and plenty of cabinet and counter space. There are three bedrooms which includes a spacious primary bedroom with a walk in closet, large 4 piece ensuite bath with ceramic tile floors and soaker tub! There two additional bedrooms are located on the other side of the mobile and have have direct access to a 4 piece bathroom and a 2nd living space that is perfect for an home office. The laundry is conveniently tucked away in a separate laundry room! Outside you will find deck that over looks the yard and a 8 x 10 shed.! This home was recently upgraded with a new belly bag, fresh sod laid last August and the driveway professionally filled& sealed! Call now to schedule your private viewing! (id:51989)
Royal LePage Benchmark
183 South Shore Court
Chestermere, Alberta
Welcome to the South Shore community of Chestermere, where you're steps from scenic pathways, top-rated schools, shopping, and dining—with Chestermere Lake just minutes away for year-round recreation. Experience modern style living in this stunning corner-unit townhome in South Shore, Chestermere. Offering 1,298.46 sq. ft., this home features an open-concept design, a gourmet kitchen with quartz countertops, and luxury vinyl plank flooring throughout. The upper-floor laundry, spacious bedrooms, and stylish bathrooms add to the home’s convenience. A rear entrance leads to the basement, with an additional door at the main floor for flexibility. Enjoy outdoor living with a privacy panel, rear deck, bbq gas line and a detached double-car garage. With No Condo Fees, this is your chance to own a beautifully designed townhome in one of Chestermere’s most exciting new communities. Book your private showing today. (id:51989)
Royal LePage Mission Real Estate
11 Park Ave (48 Ave)
Mayerthorpe, Alberta
Build on a new street with a park out your front window! These lots are priced great and offer a well thought out new development in Mayerthorpe. The Park Avenue Playground and Outdoor Fitness Facility is just across the street - such an amazing addition to the value of the lot. This street is zoned for new homes only and there is plenty of room for a garage. (id:51989)
RE/MAX Advantage (Whitecourt)
#2910 10360 102 St Nw
Edmonton, Alberta
Visit the Listing Brokerage (and/or listing REALTOR®) website to obtain additional information. SPECTACULARLY WELL DESIGNED BRIGHT CORNER UNIT. The east facing floor to ceiling windows provide beautiful morning sun, while the south facing windows offer a stunning city view. Everything about this condo is first class from the top end Bosch appliances to the high-end interior finishing, such as engineered 5” plank hardwood flooring and quartz counter tops. This spacious 1159 SQFT condo is top of the line luxury, featuring east and south facing balconies, a separate den area, 2 beds each with their own full ensuite, an open concept living room, dining area and gourmet kitchen. The Legends Condo Building is all about LOCATION!! Situated on top of the JW Marriott hotel in the heart of Edmonton’s Ice District, the building has convenient pedway access to a large grocery store, Rogers Place arena, and numerous restaurants and lounges. (id:51989)
Honestdoor Inc
Lot 17, 16221 Hamilton Heights Mews
Rural Foothills County, Alberta
Discover the perfect canvas for your dream home in the exclusive new community of Hamilton Heights. This exceptional 2.5-acre lot showcases breathtaking southwest-facing mountain views, just minutes from Calgary's edge.Fully fenced and gated for privacy, this premier lot offers the ideal foundation for your custom estate home. Natural gas and electricity are available at the property line. The gently sloping terrain accommodates diverse architectural styles, allowing you complete creative freedom with the builder of your choice. With paved streets, natural municipal reserves, and a water well on each property, you're perfectly positioned to begin your journey in luxury country living.Take advantage of this limited opportunity in one of the area's most prestigious new communities. Enjoy the serenity of foothills living while maintaining a convenient 5-minute drive to Calgary.Contact me for architectural guidelines, available lots, and pricing. Price includes GST. Please note pictures are from Lot 1, not lot 17. (id:51989)
Trec The Real Estate Company
3830 49 Avenue
Stony Plain, Alberta
A NICE CAR WASH IN THE CITY OF STONY PLAIN. THE POPULATION IS AROUND 20,000. IT HAS 11 WAND BAYS AND 2 AUTO BAYS. IT HAS BEEN IMPROVED WITH A CONCRETE BLOCK CAR WASH THAT WAS CONSTRUCTED BETWEEN 1999 AND 2004. LAND SIZE IS 0.85 ACRE. (id:51989)
Cir Realty
98 Tarawood Road Ne
Calgary, Alberta
Welcome to this beautiful bi-level home in the heart of Taradale! The upper level features a spacious and bright living room, a well-appointed kitchen with ample cabinetry, and a dining area with direct access to the backyard. The primary bedroom offers a walk-in closet and a private 4-piece ensuite, while two additional bedrooms and another full bathroom complete the main floor. The lower level, with its own separate entrance and large windows, boasts an (illegal) basement suite featuring two bedrooms, a kitchen, a living area, a full bathroom, and shared laundry. The backyard includes parking space and room to enjoy the outdoors. Conveniently located close to schools, parks, shopping, and transit. The basement is currently rented—an excellent opportunity for investors or first-time buyers! (id:51989)
Century 21 Bravo Realty
406, 3223 83 Street Nw
Calgary, Alberta
Welcome to this charming 2-bedroom, 1-bathroom mobile home, nestled on a peaceful lot in the desirable Greenwood Village community. This older mobile needs a bit of TLC but offers a bright and welcoming living space, perfect for those seeking comfort and tranquility in a family-friendly neighborhood. Step inside and be greeted by an abundance of natural light streaming through the numerous windows. The living space features a thoughtful layout, ideal for both relaxing and entertaining. The kitchen is equipped with 3 appliances, offering a modern touch, and provides ample storage and counter space for all your culinary needs. The bedrooms are cozy and comfortable, the primary bedroom providing plenty of room for relaxation. The older bathroom serves the home with functionality. Recent updates include a newer hot water tank, newer furnace, and a newer washer/dryer, air conditioning unit. Outside, you'll find a lovely deck and patio, perfect for enjoying your morning coffee or hosting outdoor gatherings. The driveway adds extra convenience for parking and accessibility. Located on a quiet street with excellent neighbors, this home offers a peaceful retreat from the hustle and bustle of city life. Greenwood Village is ideally located near shopping, parks, the new farmers market in Northwest Calgary, and Stoney Trail, making commuting and daily errands a breeze. Plus, pet owners will love being steps away from a dog park, perfect for giving your furry friends plenty of space to run and play. Don't miss this rare opportunity to own a well-maintained mobile home with all the modern upgrades you need. Schedule a viewing today with your favourite Realtor !! "ALL OFFERS ENCOURAGED (id:51989)
Diamond Realty & Associates Ltd.
Exp Realty
1302 Edmonton Trail Ne
Calgary, Alberta
Great inner city development site! Prime location, corner lot 6103 sq ft located on high traffic Edmonton Trail and easy access to 16 Ave N. and 32 Ave N. Zoned C-COR2 and has been approved for a professional retail space. Price includes approved development permit and architectural drawings. All the planning has been done for you! Other uses such as Mixed Use allowed. Development permit and plan is available. (id:51989)
Century 21 Bravo Realty
1010 39 Avenue Sw
Calgary, Alberta
This gorgeous custom home is located in the heart of Elbow Park sitting on a 75 x 125 lot close to schools, restaurants, tennis courts, parks, The Glencoe Club and walking/riding pathways. This home boasts over 6000 square feet of developed living space including 5 bedrooms, (4 BEDROOMS UP)4 full bathrooms, 2 half baths and a three car ATTACHED GARAGE with green roof. As you enter this magnificent home through the stunning glass doors, you're welcomed by a large open foyer with in floor heating. This level is also home to a games/tv room, laundry room, as well as a large bedroom with ensuite perfect for guests. There is a bonus room which may be used as a home office or gym. The main floor has 14 foot ceilings and is ideal for entertaining with the Chef's kitchen placed at the heart of the home. The kitchen has ample storage, high end professional appliances and an informal dining area. To the right of the kitchen is where you step down into the great room where there is a gas fireplace, built ins as well as access to the front and back yards and spectacular floor to ceiling windows. To the left of the kitchen, you will find the large formal dining room with a two sided fireplace which is shared with a bonus room/library. The powder room is conveniently tucked away near the rear doors which allow access to the private, treed back yard. Upstairs host four very large bedrooms. The primary bedroom has a huge walk-in closet, large seating area, access to your own private deck and an ensuite with STEAM SHOWER, BIDET and IN_FLOOR HEATING. Two of the three other bedrooms share a good sized Jack and Jill and the third has an ensuite also with in floor heat. The second laundry room is conveniently located on this level. The focus point of this home is the dramatic steel staircase wrapped in hardwood spanning all levels as well as the MASSIVE PRIVATE BACKYARD. This home is luxury and elegance through and through. (id:51989)
Century 21 Bravo Realty
17816 59 St Nw
Edmonton, Alberta
This beautiful custom home, built by Morrison Homes, combines elegance and simplicity. As you step inside, you’ll immediately notice over 1800 sq. ft. of open-concept living space, highlighted by 9-foot ceilings and numerous high-end upgrades throughout. The main floor features beautiful hardwood flooring that flows seamlessly between the living room and kitchen. A cozy fireplace adds charm to the living room, which is bathed in natural light. The kitchen is a chef’s dream, with a large quartz countertop, a massive island with an eating bar, and top-of-the-line stainless steel appliances, including a built-in oven-microwave and gas cooktop. The kitchen also features an extra-large walk-in pantry. For added convenience, the laundry room has soundproof walls, and there’s central A/C throughout the home. Upstairs, you'll find two well-sized bedrooms and a spacious master suite with a 4-piece ensuite and a generous walk-in closet. A versatile bonus room completes the upper level. (id:51989)
Liv Real Estate
148 Howse Avenue Ne
Calgary, Alberta
Welcome to this gorgeous 2-storey residence located within the vibrant well sought after community of Livingston. As you step inside, you will be greeted by an abundance of windows, natural light just beaming in, the entire home is spacious and inviting for entertaining or fully functionable for your growing family. The open concept floor plan connects the living, dining, and kitchen. Upstairs you will find three bedrooms, two full bathrooms, walk in closet, lots of storage and a laundry room, Downstairs you will find a lovely developed space, one bedroom and a full bathroom, wet bar and a wall of custom built cabinets, would work well as a man cave, great space for guests or a mother in-law. Fully fenced in back-yard with a beautiful deck, low maintenance landscaping that leads to an oversized double detached garage, 2x6 insulated walls, 10 ft ceilings, 8 ft door, attic trusses for tons of storage, and a calcana radiant gas heater, enough room in the panel to have power for two electric cars. There are so many amazing features this community has to offer. With quick access to both Stoney Trail and Deerfoot. Come check it out and fall in love with the home and community. (id:51989)
First Place Realty
716 Boulder Creek Drive Se
Langdon, Alberta
Live the life you were meant to live in Langdon’s prestigious golf course community of Boulder Creek Estates. The charming curb appeal of this fully finished 2 story home will capture your attention but it is the perfect balance of luxury & comfort that will make you want to stay. A bright and spacious front entryway opens onto an elegant flex room that can function as a formal dining room, sitting area or whatever suits your needs. The heart of the home is the open concept living room, kitchen and dining area that flows seamlessly for functional living and togetherness. In the well equipped kitchen you’ll find ample cupboard space including deep drawers in a rich warm maple, newer stainless steel appliances including a gas range, a centre island with raised breakfast bar and a corner pantry. A gas fireplace in the living area provides both warmth and ambience in the cooler months and central air conditioning keeps you cool when the temperatures rise. 9’ ceilings and plenty of large windows give the feeling of bringing the outdoors in and allow you to enjoy your incredible backyard year round. A laundry room / mudroom off the garage and a 2 pc powder room round out this level. Upstairs you’ll find 3 good sized bedrooms including a generous primary with a large walk in closet. You’ll fall in love with the elegant and luxurious 5 pc ensuite complete with a freestanding tub and large walk in shower. The other 2 bedrooms are each a good sized and share the main bath. The fully finished basement gives you more room to spread out. A spacious recreation / living area has a cozy little nook perfect for gaming or maybe to use as a home office. There is also a 4th bedroom and a stylish 3 pc bath with walk-in shower and in-floor heating making the space perfect for your teenager or guests to enjoy. Your outdoor oasis awaits in the spectacular West facing backyard. Here you’ll benefit from over $35,000 in landscaping including a gorgeous, well built deck with pergola and privac y screens as well as plenty of mature trees and underground sprinkler system. And there is still tons of space left for kids, pets and outdoor toys and games including room to park your RV. You’ll also enjoy backing onto a pathway and green space providing additional privacy from neighbours and allowing you direct access for walking, running or biking. Last but not least is an oversized heated double garage with a man door to the back yard for easy access. The only thing that makes this amazing home any better is the wonderful community it is located in. You’re going to love living here. Walk to the golf course and enjoy the picturesque parks and pathways. Langdon also has a growing number of terrific local businesses and great schools to offer. Plus all of this is a short commute to the city for work or pleasure. Don’t miss your chance to call this one home. (id:51989)
RE/MAX Key
34 26409 Twp Rd 532a
Rural Parkland County, Alberta
Exceptional Value !! Over 3500 sq ft of Gracious Living Above Ground, plus oversized 4.5 all vechicle att garage, bsmt lower level has separate exterior entrance for flexible dev., possible Walkout Basement over 5100 sq ft. total living possible, sunroom option main floor ... 4 Bedrooms up, 4 washrooms, bsmt can be more bdrms, more washrms, media, gym, Your wish etc. Chefs Dream Kitchen with Second Spice Kitchen, Spacious Open High Valuted Ceilings Floor Plan, large windows for major sunlight. Gorgeous very Large Stately Primary Bedroom with Lavish Spa Resort Ensuite, Huge walk in closet, many wardrobe built ins. Upper floor laundry ultimate convenience. Must view built ins throughout, Marble Flooring, Top Vanities, Cabinets, Luxury Appliances, Many Vechicle Driveway, all on hardtop pavement to Your door just 7 minutes from West Edmonton on Amazing 1 Acre Size Lot with City Water, Sewer. Construction Starting, Photos are of sold showhome lot 12 Spring Meadow Estates ASR Projects Inc Dreams are Reality (id:51989)
Coldwell Banker Mountain Central
552 Chelsea Gardens
Chestermere, Alberta
Discover your perfect BRAND NEW NEVER OCCUPIED HOME in Chestermere that comes up with DOUBLE DETACHED GARAGE & SEPARATE SIDE ENTRANCE!!!!Thoughtfully crafted, this stunning residence seamlessly blends modern design, top-tier craftsmanship, and exceptional functionality. With a SEPARATE SIDE ENTRANCE, this home is designed for comfortable living and endless possibilities. Featuring THREE spacious BEDROOMS and two and half Washrooms, it provides the flexibility to adapt to your lifestyle. At the heart of the home lies the chef-inspired kitchen, boasting full-height cabinetry with soft-close doors and drawers, elegant quartz countertops, and a stainless steel appliance package that combines style and durability. The main floor showcases 9-FOOT CEILINGS and premium LVP flooring, creating a bright and open atmosphere that flows effortlessly between spaces. The primary bedroom is a serene retreat with its tray ceiling, spacious walk-in closet, and well-appointed 3-piece ensuite, offering a private haven of comfort and style. Convenience is paramount on the upper level, featuring a dedicated laundry room with a washer and dryer, as well as a modern 4-piece bathroom to serve the additional bedrooms. The unfinished basement, complete with a separate side entrance, offers a blank canvas for customization—whether it's a home gym, extra storage, or additional living quarters. A spacious DOUBLE CAR GARAGE, currently under development, ensures ample room for parking and storage, adding even more value to this exceptional home. This home is a perfect blend of style, function, and versatility, located next to community pond/walking trails and comes with NEW HOME WARRANTY for your peace of mind. Chelsea is Chestermere’s gateway, positioned just five minutes from the picturesque Chestermere Lake, and with easy access to Calgary, this home offers the perfect balance of tranquillity and convenience. Quick access to Stoney Trail and other major highways ensures you're never far from whe re you need to be. With local amenities including transit services from Calgary, this is the ideal place to call home. (id:51989)
Royal LePage Metro







