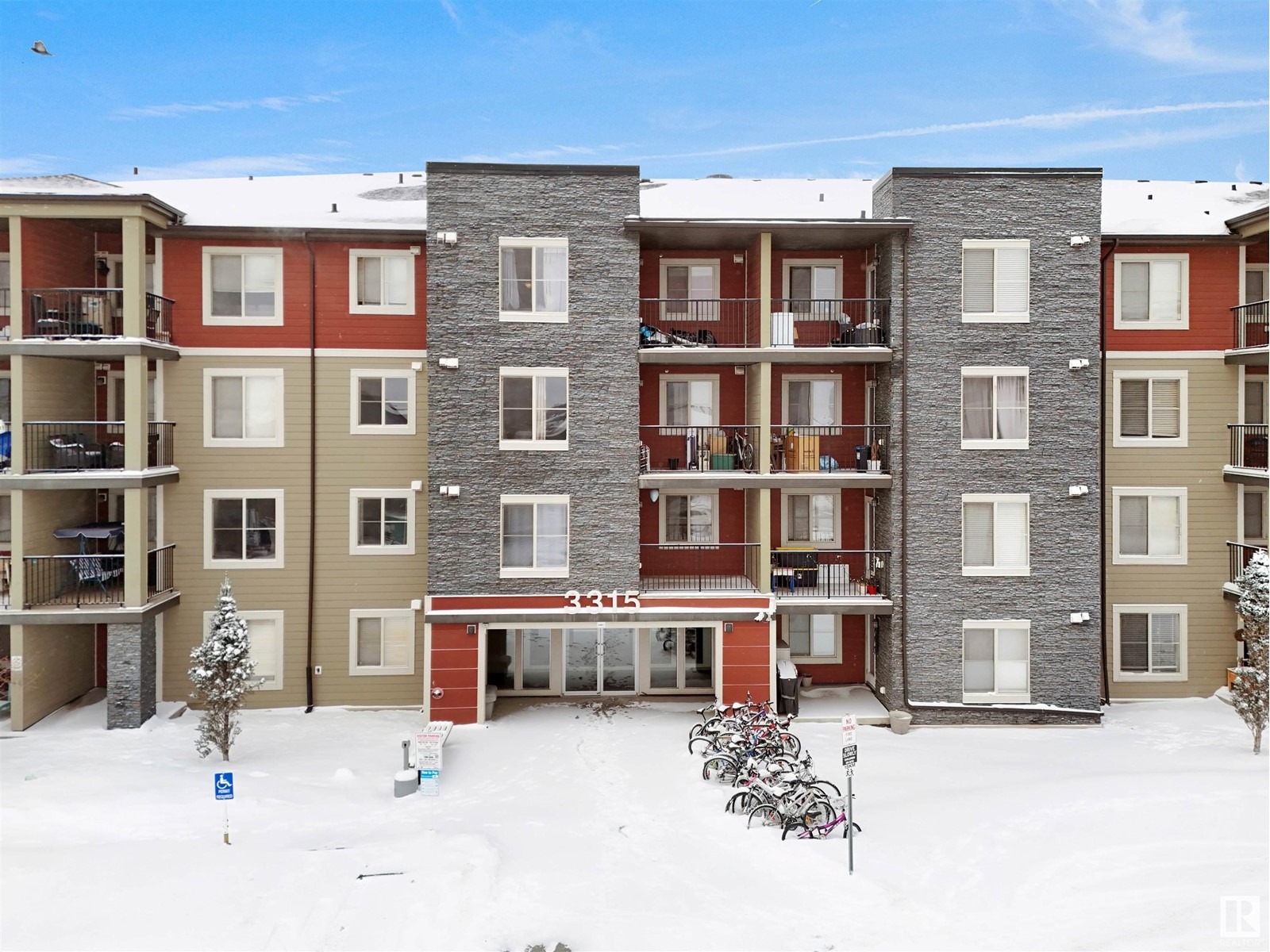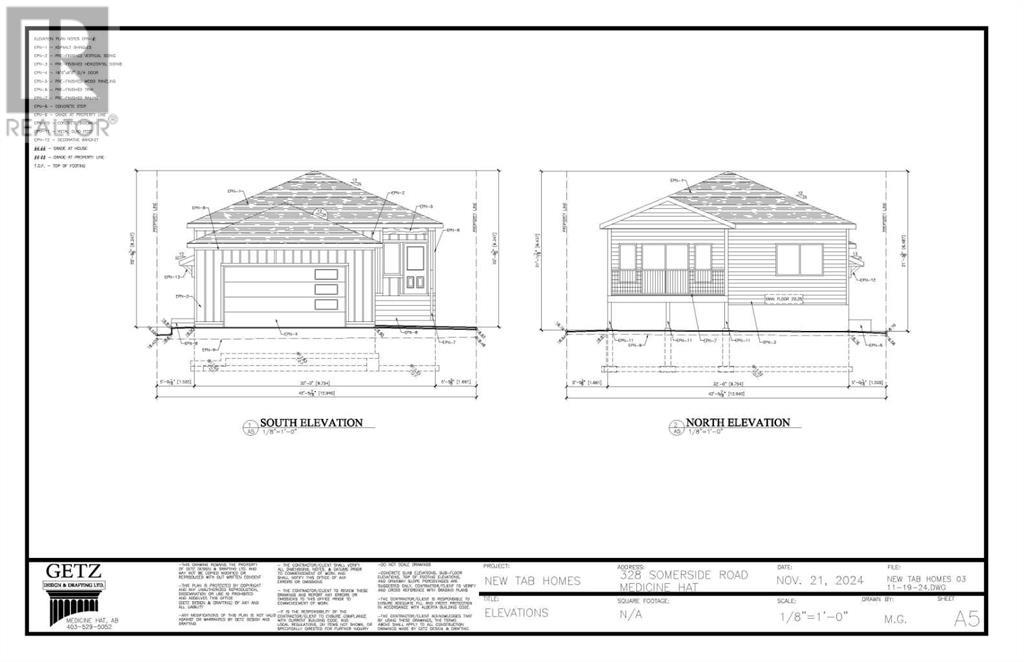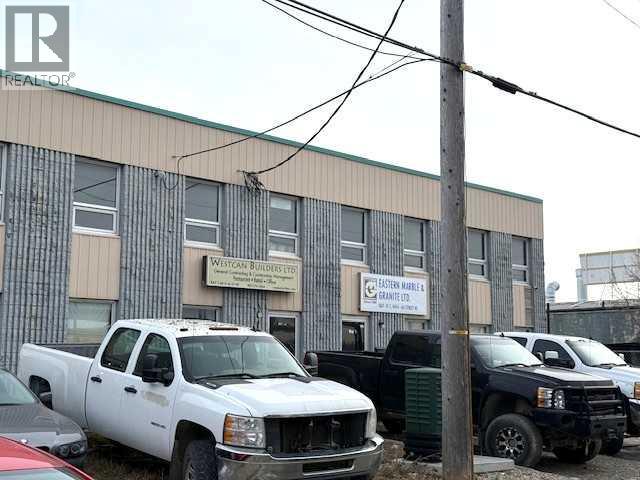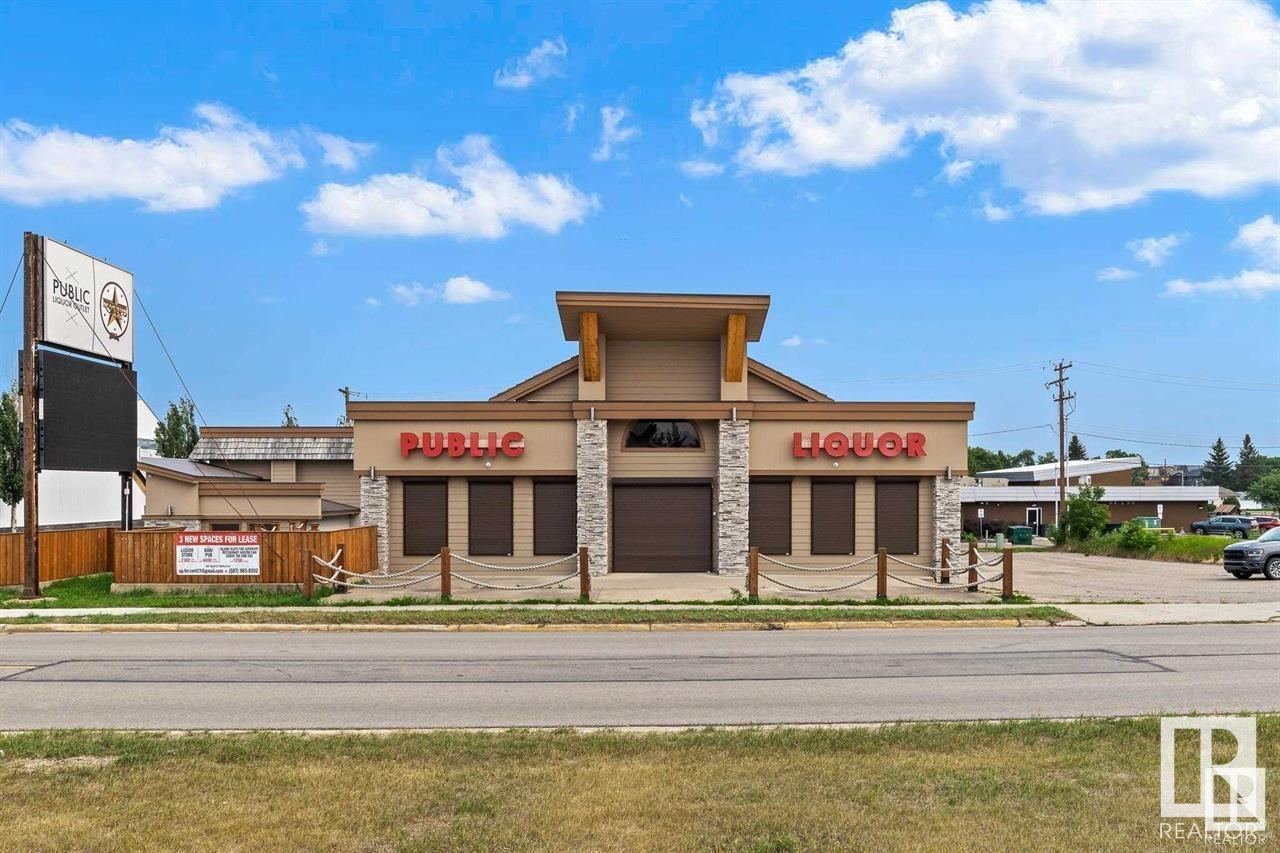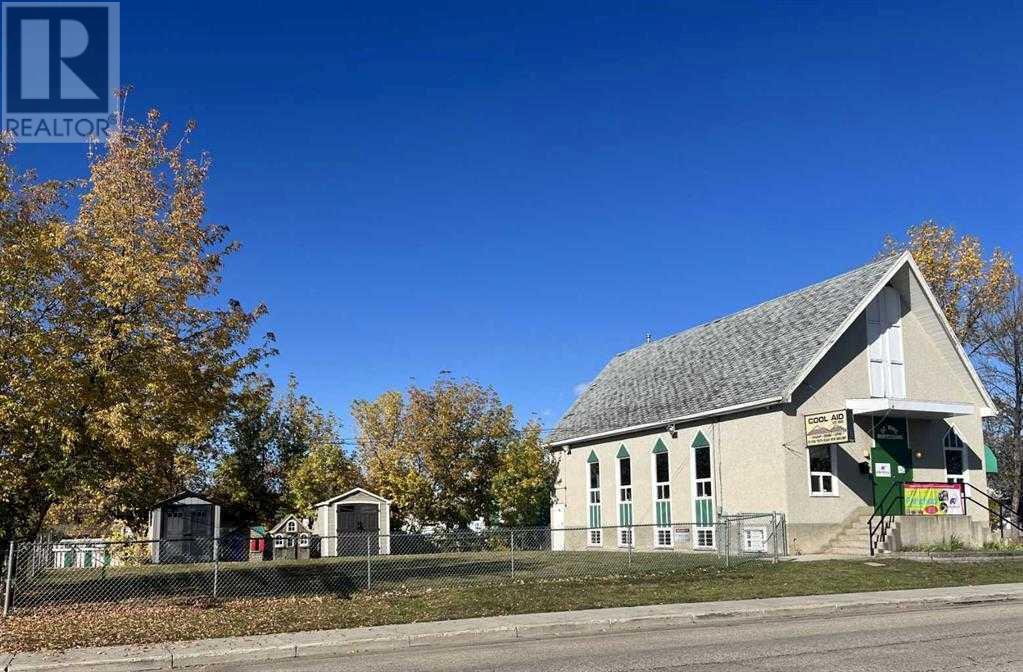looking for your dream home?
Below you will find most recently updated MLS® Listing of properties.
10401 101 Av
Morinville, Alberta
This is an excellent investment opportunity or a perfect starter home for first-time buyers. The basement features a LEGAL 2-bedroom BASEMENT SUITE, fully approved by the Town of Morinville. The home has been updated with brand-new vinyl plank flooring throughout, new HWT, newer windows, shingles, and upgraded electrical. It includes two fridges, two stoves, and only one washer/dryer set. The property sits on a good-sized lot with back alley access and is conveniently located near all the amenities in Morinville. (id:51989)
Century 21 Masters
1 Meadowlink Ga
Spruce Grove, Alberta
This stunning home sits in a quiet cul-de-sac in the heart of Spruce Grove, offering peace and convenience. Walk to amenities like stores, the rec centre, bus stops, trails, and an off-leash dog park. With over 2,200 sq ft, it features 3+2 bedrooms, 3.5 baths, a bonus room, and 9-ft ceilings. The main floor boasts vinyl plank flooring, a den, and a family room with an 18-ft ceiling and striking fireplace. The chef’s kitchen has high-gloss cabinetry, quartz counters, a large island, wet bar, stainless steel appliances, and a walk-through pantry. Upstairs, the primary suite includes a 5-piece ensuite, walk-in closet, two bedrooms, a full bath, laundry, and a bonus room. The basement has a legal suite with a private entrance, full kitchen, dining, 4-piece bath, and storage—great rental potential! Close to schools, shopping, and highway access, this home is a rare find in McLaughlin. Don’t miss out (id:51989)
Initia Real Estate
#136 3315 James Mowatt Tr Sw
Edmonton, Alberta
Welcome to Heritage Valley Station in Allard! This bright and spacious 2-bedroom condo with a versatile office space is ideal for first-time buyers, savvy investors, or those looking to downsize. The open-concept design features a welcoming foyer leading to a functional office nook. A fully equipped kitchen boasts SS appliances, ample cabinetry and a large island, seamlessly connecting to a light-filled dining and living area with patio access. The primary bedroom offers a 3-pc ensuite and a WI closet, while the second bedroom has convenient access to a 4-pc bath. Enjoy the convenience of in-suite laundry and two titled parking stalls — one heated underground and one surface. Located near restaurants, shopping, grocery stores, schools and with easy access to HWY 2, the Outlet Mall, and the airport. Don't miss out on this fantastic opportunity! (id:51989)
Save Max Edge
339 Muirfield Crescent
Lyalta, Alberta
Welcome to the gated community in Lyalta- LAKES OF MUIRFIELD, limited opportunity to own a WEST FACING 50 ft X 127 ft WALK OUT lot backing onto a canal. Bring your own builder and build customized home with triple car garage. Lot's of development in the area including proposed De Haviland manufacturing plant. Don’t let this slip away, only 25 mins drive from Calgary, Strathmore and Chestermere city limits. (id:51989)
Exp Realty
4203, 250 2 Avenue
Dead Man's Flats, Alberta
This condo is a turnkey short-term rental, with furnishing and housewares included and access to hotel guest services. A stylish kitchen includes granite, a large island, and an eye-catching stone backsplash. The living and dining area centers around a statement fireplace, and the patio is ideally located, facing the courtyard and steps to the central BBQ, firepit, and hot tub. The large primary bedroom offers plenty of closet space, and the ensuite bathroom features a sizeable vanity. A desk nook is great for remote work, and in-suite laundry, extra storage, and underground parking are bonuses. The resort also offers a fitness center, and is pet friendly. The hamlet of Dead Man’s Flats is a quiet turnout along the Bow River; minutes from Kananaskis and Canmore. Just a short drive to Canmore for restaurants, shopping, and all major amenities. Enjoy year-round activities in your own slice of The Rockies. Price is subject to GST. (id:51989)
RE/MAX Alpine Realty
278 Panorama Hills Lane Nw
Calgary, Alberta
PRICE REDUCTION! One of the most affordable homes in community. HOME is PRE- INSPECTED! (report available) Come experience this amazing property is perfect for the growing family or young professionals seeking enough room for home offices with over 3267 square feet of functional space you will have space for all your evolving needs. Entertaining will be a joy in the main level of this home which boasts a front living room, formal dining area, huge family room and MASSIVE kitchen with island for that chef in your family plus a generous pantry. The huge garage offers extra storage with parking for both of the family cars, moving past the landing you will find a modern washer/dryer and your 2 piece bathroom to round out this level of the home. Moving upstairs you will find a large and sun-lit loft area which can be an office space, kids play area, or hobby space drenched in natural light from the 3 large windows across from the 4 piece bathroom that serves the other 2 large bedrooms with ample closet space. Your dream luxury retreat starts in the primary bedroom being able to roll out of bed to have your morning coffee in the sun room area, and then relax in your master en-suite after a long day at work, then you can pick your clothes for a night out on the town from the large walk in closet with enough space for the entire wardrobe. Weekends will be full of BBQ and making memories with friends and family on the back deck and terraced back yard for the garden lover there are large cultivated spaces for growing veggies or perennials. Recent repairs to the home include new cabinet doors, painting, a NEW roof in sept 2024 using 25 year shingles, soffit and flashing repairs. The basement is partially finished and is waiting for your vision to bring it to life. Basement could be converted to a suite by adding a secondary entrance *subject to approvals and permitting by the city of Calgary. This home is located in a quiet cul-de sac with lots of parking and is ideal ly located beside the Coventry hills shopping center, grocery stores, home depot, Canadian tire, restaurants, schools, parks, biking paths, cardel place rec center and much more! Traveling to any destination in Calgary is a short commute with close access to stoney trail, deerfoot trail, 14st NW. Book your showing with your favorite realtor today! (id:51989)
Comox Realty
6913 58 Street
Rocky Mountain House, Alberta
Looking for a terrific lot to build your dream home? Look no further! This affordable site is ready to build, bring your own builder or even your own blueprints and build yourself. The home that was here unfortunately burned down, the 40'x120' lot has been cleared, and is now ready for someone to build anew. To give you an idea of what was there, included in the photos is a plot plan and basic blueprints of the previous house. With having both street and rear lane access, the design and style of a new build would have several options. Not only does this location back directly onto green space but, directly across the street is access to hiking trails along the nearby North Saskatchewan River. Close to several city parks and a river, this location is also a quick getaway to Crimson Lake Provincial Park and its popular campgrounds and sand beaches. Discover living in vibrant Rocky Mountain house - it is one of the unappreciated gems of Alberta. Located in the beautiful rolling foothills and alongside the mighty North Saskatchewan River, this National Historic Site is the gateway to all the most appealing wilderness of the Rocky Mountains. A quick drive to Abraham Lake (of the famous frozen ice bubbles), located equidistant to the world-class Jasper and Banff national parks, and with access to several public land use areas, you’re always surrounded by postcard views and recreational opportunities. This charming town on the rise has all the amenities you need- schools, hospital, hotels, shopping, recreation, parks, golf, and so much more. (id:51989)
Maxwell Canyon Creek
9232 183 Av Nw
Edmonton, Alberta
Welcome home to your beautiful new Top Rock Home in College Woods. 2300 sq ft of luxury finishes over two levels. Incredible kitchen with tons of cabinetry, high end appliances and a spice kitchen. Gorgeous 2'x2' ceramic tile and quartz counters throughout. Great room, with electric fireplace and soaring ceilings. Upstairs you have laundry, bonus room, 3 full bathrooms and 4 bedrooms. On the main you have a 5th bedroom or den and a 4th full bath. Loads of stunning finish work in areas such as the primary bedrooms, bonus room and living room. All this and a full, walk out basement backing onto greenspace. You will never have a rear neighbour. New home warranty for that peace of mind. New home warranty for peace of mind. This home won't last long. Come see it today! (id:51989)
Maxwell Polaris
328 Somerside Road Se
Medicine Hat, Alberta
Are you looking for a brand-new home with a secondary Kitchen, a secondary Laundry room and a separate entrance? This is the one, 328 Somerside Road SE in Southlands of Medicine Hat. The estimate completion date is in September this year. It’s a stunning bungalow. You’ll have 2 sets of kitchens, 2 sets of laundry rooms and 2 sets of hot water on demands. New TAB HOMES LTD and DP76 CONSTRUCTION build this dream home that combines comfort, convenience, fashion and affordable. It’s a great buy and suitable to all buyers, especially who has few generations, working young families would like a passive income for the mortgage and investors. This luxury and smart home has quartz countertops for the kitchens and the washrooms, vinyl planks flooring, and an attached double size garage. Don’t miss out this opportunity to own a home that doesn’t come on the market often. RMS square footage is based on builder plans. (id:51989)
Royal LePage Community Realty
5915 Rundlehorn Drive Ne
Calgary, Alberta
**Stunning extensively Renovated Home with Spacious Living and Prime Location** Step into this beautifully renovated home situated on an expansive 50+ foot frontage, offering 6 bedrooms and 4 full bathrooms. Perfect for families, this property boasts a thoughtfully designed layout and a sun-filled, South-facing backyard ideal for outdoor living. Main Level: Be greeted by two inviting living areas that provide ample space for relaxation and entertainment. The large, dual-toned kitchen is a chef's dream, seamlessly connected to a dedicated dining area. A full bathroom on the main floor adds convenience for guests or multi-generational living. Upper Level: The upper floor features 4 generously sized bedrooms, including a luxurious primary suite complete with a 4-piece ensuite and a spacious walk-in closet. An additional full bathroom serves the remaining bedrooms. Basement: The fully developed basement includes an illegal suite, offering 2 bedrooms, a full bathroom, and a massive living area – perfect for extended family or potential rental income. Location: Conveniently located near essential amenities, this home provides easy access to major highways, ensuring smooth connectivity for commuting or weekend getaways. Don’t miss this opportunity to own a versatile, move-in-ready home in a highly desirable area! (id:51989)
Prep Realty
#58 3215 Twp Rd 574
Rural Lac Ste. Anne County, Alberta
Beautifully treed 0.31 Acre LAKE FRONT LOT at Lac La Nonne!!!!!! Enjoy the peace and tranquility of this property as is or develop it into a weekend or full time retreat. Possibilities are endless. (id:51989)
RE/MAX Results
29 Pebble Creek Cove
Raymond, Alberta
Stunning Bi-Level Home in StoneGate Meadows, Raymond!Discover this beautifully designed bi-level home in the sought-after community of StoneGate Meadows, just 25 minutes from Lethbridge. Offering 2,359 sq. ft. of developed living space on an expansive 16,977 sq. ft. lot, this property provides the perfect blend of indoor comfort and outdoor enjoyment.Step inside to 1,291 sq. ft. of main-floor living, featuring a spacious living room, a stylish kitchen with quartz countertops, and a bright dining area. The primary suite boasts a walk-in closet and a 3-piece ensuite, while a second bedroom and 4-piece main bath complete this level.The fully developed lower level (1,068 sq. ft.) is ideal for family living, featuring two additional oversized bedrooms, a 4-piece bathroom, and a cozy family room with an upgraded gas fireplace. Sunshine windows fill the space with natural light, creating a warm and inviting atmosphere. This level also includes a laundry room with a wash sink, cold storage, and practical upgrades like a water filtration system and water softener.Outside, enjoy a beautifully landscaped yard with a two-tier deck, a 10’x12’ shed, and plenty of under-deck storage. The underground sprinkler system ensures easy maintenance, with irrigated water available for just $14/month.For those who need extra space, the attached triple heated garage is a standout feature. Thoughtfully designed with upgraded cabinets, this space is perfect for organization, hobbies, or projects.Set in a quiet, family-friendly neighborhood, this home offers a great combination of space, comfort, and convenience. Take a look at the photos and virtual tour to see all this home has to offer! (id:51989)
RE/MAX Real Estate - Lethbridge
1123, 3400 Edenwold Heights Nw
Calgary, Alberta
1123 Edenwold Heights NW | Fantastic Location! | 2 Bed, 2 Bath Second Floor Apartment | Large Bright Living Room With Corner Gas Fireplace & Access To A Private Covered South Facing Balcony | Open Concept | Kitchen With Breakfast Bar Overlooking Living Room & Dining Area | Generous Sized Primary Bedroom With Walk Through Closet & 3 PCE Ensuite | Convenient In-Suite Laundry | Amazing Club House With Swimming Pool, Hot Tub, Steam Room, Gym & Social/Games Room (Pool Table) | Perfect For First Time Buyer Or Investment | Edgecliff Estates Is A Beautiful & Well-Maintained Complex, Newer Windows, Patio Doors & Balconies | Walking Distance To Schools, Parks, Restaurants & Steps To Nose Hill Park | Edgemont Boasts One Of The Highest Number Of Parks, Pathways & Playgrounds In Calgary | Close To Superstore, Costco, Northland & Market Mall, Childrens & Foothills Hospitals, U Of C & SAIT| Easy Access With Shaganappi Trail, John Laurie Blvd, Crowchild Trail & Stoney Trail | Tenant Occupied | Note: Pictures Used Are Representative Of A Similar Apartment | Currently Rented For $2,100 On A Month To Month Tenancy | Condo Fees $643.02 | Include: Common Area Maintenance, Heat, Water, Sewer, Insurance, Maintenance Grounds, Parking, Professional Management, Reserve Fund Contributions, On-Site Residential Manager | PETS – Are Allowed Dogs & Cats No Size Restriction Subject to Board Approval | No Elevators in Complex | Outdoor Parking - No Underground Parking (id:51989)
Real Broker
2, 4616 6a Street Ne
Calgary, Alberta
Rare find two ADJOINING Bays with built-in Tenants. Bay 2 (MLS # A2192196) has 2,248 SF on Main & 742 SF for the Mezzanine – a total of 2,990 SF space per the Condo Plan; Bay 1 (MLS # A2192195) has 2,263 SF on Main & 720 SF for the Mezzanine – a total of 2,983 SF space per the Condo Plan. Both units with Gross Lease, Tenants paying own electricity --- Bay 2 on M-T-M; and Bay 1 (with exclusive use of the South fenced yard per the Bylaws) has long term Lease. Condo fee (covers gas / water & sewer) for Bay 2: $ 782.63; and Bay 1: $ 781.06. Building’s mechanical design: Utility room (furnace & hot water tank) in Bays 2, 3 & 5 respectively; adjoining units (Bay 1 vs. 2; Bay 4 vs. 3) via share use (with cost splitting for such items’ upkeep). Ideal for Owner Operator or Investors. Realtors – please note Private Remarks. Commercial loan financing requires min. 35% down; alternative option: pledging personal property (e.g. take out a lower interest rate residential mortgage) to finance the commercial deal. (id:51989)
Grand Realty
0 Na St
Cold Lake, Alberta
Amazing opportunity to own a business in the center of the City of Cold Lake. Public Liquor Outlet is currently operational and serves as a centrally located liquor store in in the heart of booming Cold Lake. Extensive renovations to where the business leases its space have been undertaken, not limited to entrances, fascias, siding & brick walls, LED signage, and a complete renovation to the interior space. The 2400 sq ft liquor store has been modernized throughout. This is an amazing opportunity to own a great business in the heart of Cold Lake! (id:51989)
Royal LePage Northern Lights Realty
5202 47a Av
Wetaskiwin, Alberta
Vacant corner lot 15.3mx36.5m in Wetaskiwin. This lot is across from schools and is a great opportunity to build a larger home or multi. (id:51989)
RE/MAX River City
1, 4616 6a Street Ne
Calgary, Alberta
Rare find two ADJOINING Bays with built-in Tenants. Bay 1 (MLS # A2192195) has 2,263 SF on Main & 720 SF for the Mezzanine – a total of 2,983 SF space per the Condo Plan; Bay 2 (MLS # A2192196) has 2,248 SF on Main & 742 SF for the Mezzanine – a total of 2,990 SF space per the Condo Plan. Both units with Gross Lease, Tenants paying own electricity --- Bay 1 (with exclusive use of the South fenced yard per the Bylaws) has long term Lease; and Bay 2 on M-T-M. Condo fee (covers gas / water & sewer) for Bay 1: $ 781.06 and $ 782.63 for Bay 2. Building’s mechanical design: Utility room (furnace & hot water tank) in Bays 2, 3 & 5 respectively; adjoining units (Bay 1 vs. 2; Bay 4 vs. 3) via share use (with cost splitting for such items’ upkeep). Ideal for Owner Operator or Investors. Realtors – please note Private Remarks. Commercial loan financing requires min. 35% down; alternative option: pledging personal property (e.g. take out a lower interest rate residential mortgage) to finance the commercial deal. (id:51989)
Grand Realty
4938 Center Ave
Robb, Alberta
Welcome to your out door oasis! 4938 Centre street offers the best in modern finishings in the remote hamlet of Robb AB! This 3 bedroom 2 bath home is a well cared for home and is situated on a large 14,000+ sq ft lot. It is packed with updates! including All new triple pane windows and doors, Siding, Metal roof, Stainless steal appliances and delightfully finished tongue and groove Cedar walls! The open kitchen is elegant featuring its own custom cabinetry and quartz counters. Each bedroom on the main floor features new vinyl plank flooring and rustic wood panel wall paper. You will also find the nicely updated 4pc bathroom on this floor. Choose your own adventure with the unfinished basement. The space is accessible by its own entrance and with some renovations can be converted to a separate rental space. It is plumbed in for a kitchen area and has a large 10x15 bedroom and another 4pc Bathroom! This home is ready to move in and ready for a new owners finishing touches to bring it to its fullest potential! (id:51989)
RE/MAX 2000 Realty
333 Windford Green Sw
Airdrie, Alberta
LOCATION, LOCATION, LOCATION – No Condo Fees, End Unit, 3 bedroom townhome! Welcome to this spectacular end-unit townhome that’s as stylish as it is functional. Perfectly situated in one of the best spots in the complex, this home is a must-see! Families will love the convenience of nearby scenic pathways and a playground just steps away, making it ideal for kids, pets, and outdoor enthusiasts alike.Step inside to an open-concept layout flooded with natural light, thanks to the abundance of windows. The vibe? Bright, airy, and oh-so-inviting! Stay cool all year with central air conditioning while enjoying every inch of this thoughtfully designed space.The kitchen is a total showstopper tastefully upgraded with sleek quartz countertops, extended maple cabinets, classic white subway tiles, and premium stainless steel appliances. The living room is cozy yet spacious, flowing effortlessly onto an oversized patio—perfect for summer BBQs or quiet morning coffee. And with a dining room built to handle everything from intimate dinners to lively celebrations, entertaining is a breeze.Upstairs, you’ll find three generously sized bedrooms, including a primary suite with direct door access to the spa-inspired full three-piece bath. Bonus perks? A single attached garage, extended driveway, and plenty of storage for all your gear.This townhouse is a gem for first-time buyers, growing families, or savvy investors. With easy access to parks, trails, and all the best the community has to offer, this is more than a home—it’s a lifestyle. Don’t let this one slip away—book your showing today and turn this beauty into your very own home sweet home! (id:51989)
Real Broker
508, 115 Sagewood Drive
Airdrie, Alberta
Welcome to this beautifully designed 3-floor townhouse in Airdrie, offering 1350 sq ft of stylish and functional living space.### Pets are welcome, subject to negotiation.**Property Features:** - **Bedrooms & Bathrooms:** - Two bright and spacious bedrooms, including a **private ensuite** with dual vanities and a **walk-in closet** for ultimate convenience. - 2.5 bathrooms. - **Kitchen & Dining:** - The kitchen is a chef's dream, featuring **granite countertops throughout**, a chic **tiled backsplash**, **ceiling-height cabinets**, and a **pantry closet** for additional storage. - Enjoy preparing meals with **stainless steel appliances**, including a premium **gas range**. - **Living Spaces:** - The open-concept main living area combines the living room, kitchen, and dining room with a clean, modern layout. - A thoughtfully positioned **nook by the window** offers the perfect spot for a computer desk or home office. - **Flooring & Finishes:** - **Modern vinyl flooring** throughout provides durability and style, while neutral paint tones create a warm, inviting atmosphere. - **Additional Highlights:** - A **balcony overlooking the courtyard** serves as a serene outdoor retreat. - A **stacked washer and dryer**, neatly tucked into a closet for convenience. - The **tandem garage** offers ample parking and storage. **Neighborhood:** Conveniently located near CW Perry Middle School (P3 Public-Private Partnership) and Ralph McCall Elementary School, making it ideal for families with school-age children Schedule your private viewing today to experience the perfect combination of comfort and style! (id:51989)
Hope Street Real Estate Corp.
9667 Hillcrest Drive
Grande Prairie, Alberta
Fantastic space for a local investor looking to expand their portfolio and step into commercial ownership. This building is currently being used as a Montessori Education Centre with a current lease in place. This building setup can be used for a variety of uses as it is zoned Local Commercial District (CL); this could include retail, restaurant, daycare, preschools & any businesses used to provide a neighbourhood with amenities. Well situated lot located right along 96 Street with amazing exposure. The lot is fenced with a very nice yard that has potential for further development. There has been a ton of upgrades done to this property such as new flooring, paint, fixtures, windows, bathrooms have been updated over the years, HWT, furnace serviced and new parking lot pavement in October 2024. Main building has 2600 sqft of developed space and the lot is 9600 sqft. The main floor features an open common area, two offices, a staff area, and storage space measuring about 1343sqft. The basement includes two washrooms, an open common area, a kitchen area, a mechanical room, and additional storage. Call a realtor today for details on the lease and to see it in person! (id:51989)
Grassroots Realty Group Ltd.
#406 54411 Rge Rd 40
Rural Lac Ste. Anne County, Alberta
45 minutes from the Anthony Henday, discover this charming FOUR SEASON HOME amongst mature trees & privately tucked away on a dead end road. Enjoy 1.26 ACRES & a 641 sqft home. This cozy home has FRESH PAINT & FLOORING. The spacious entrance has lots of room for storage and greeting company. The main area is an open design with an eat in kitchen and living room. There is a bedroom close to the four piece bathroom. The back entrance has a covered deck. There are 2 small storage sheds on the property & a detached 17'9 x 25' 6 garage. There is a firepit area, garden plot & numerous pathways along the property to enjoy. There are raspberries, areas to forage mushrooms, bird watch and so much more. The land has ample space to reimagine the home, build a new one, or add a shed. Upgrades include a NEW HOT WATER TANK (2024) & RECENTLY UPGRADED PLUMBING. Whether you’re a family seeking a peaceful retreat or someone looking to build their dream home, this affordable lakeside property offers endless possibilities! (id:51989)
Exp Realty
10706 150 Avenue
County Of, Alberta
NOW OFFERING A $10,000 Cash back incentive. “The Meghan” by Little Rock Builders is a 1900+ sq ft 2 story plan with a walk out basement, bonus room & upstairs laundry! This house is located in Whispering Ridge 10706 150 Ave. The main floor offers a functional open space that’s great for hosting & entertaining. The kitchen, living and dining area is open, bright, super functional. It has a walk-through pantry that leads you into a boot room entry coming in from the garage. Plus there is a nice sized front entry. Upstairs you’ll find 3 bedrooms, 2 full bathrooms, a bonus room & laundry room. The master bedroom includes a large wall in closet, beautiful ensuite and a large bedroom space. And you will appreciate the functional touches of the laundry room, double sinks in the main bath and the large bonus room. The oversized garage measures 36 X 25'6" giving you lots of space for vehicles & toys! Possession will be 3-4 months after we receive a conditional offer. (id:51989)
Grassroots Realty Group Ltd.
#303 224 Church Rd
Spruce Grove, Alberta
Welcome to this well-kept and well-maintained age-restricted condo in beautiful central Spruce Grove. Perfectly situated within walking distance to numerous amenities, this charming unit offers over 840+ sq ft of comfortable living space, including a north-facing balcony for additional outdoor enjoyment. Located in a quiet and quaint building that has only 12 units, it has become a sought-after residence over the years. The condo boasts several updates, including modern stainless steel appliances, kitchen countertops, backsplash, bathroom enhancements, and new carpets in both bedrooms. You'll appreciate the abundance of storage and closet space, along with the convenience of in-suite laundry. This desirable 2-bedroom, 1-bathroom unit comes with one covered and powered parking stall, ensuring comfort and ease in your daily living. Don't miss the chance to call this delightful condo your new home. (id:51989)
RE/MAX Preferred Choice


