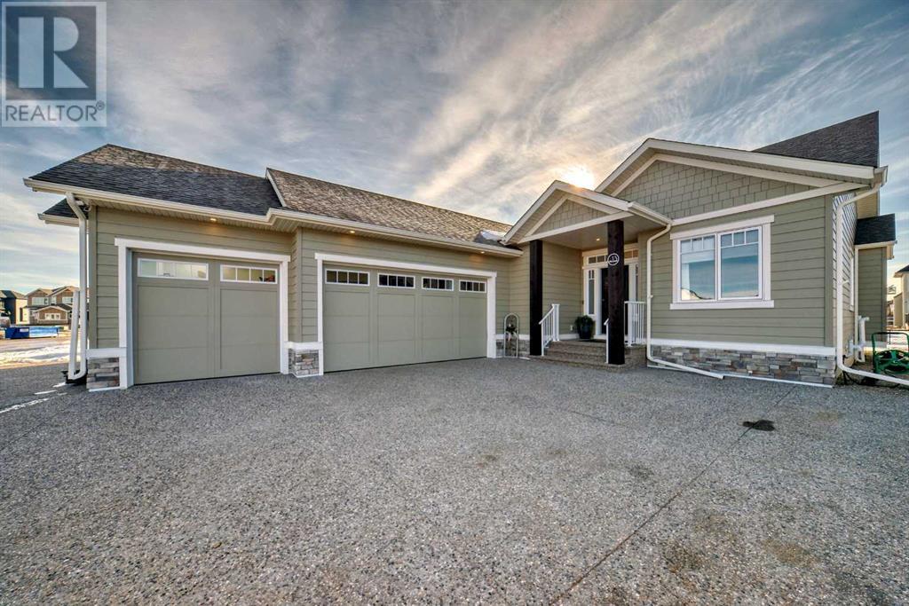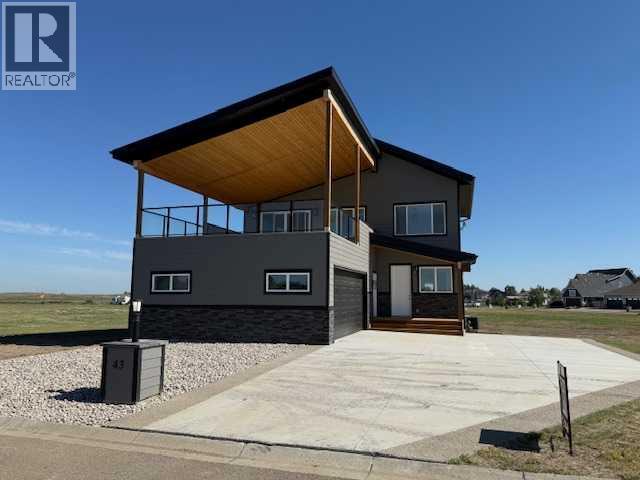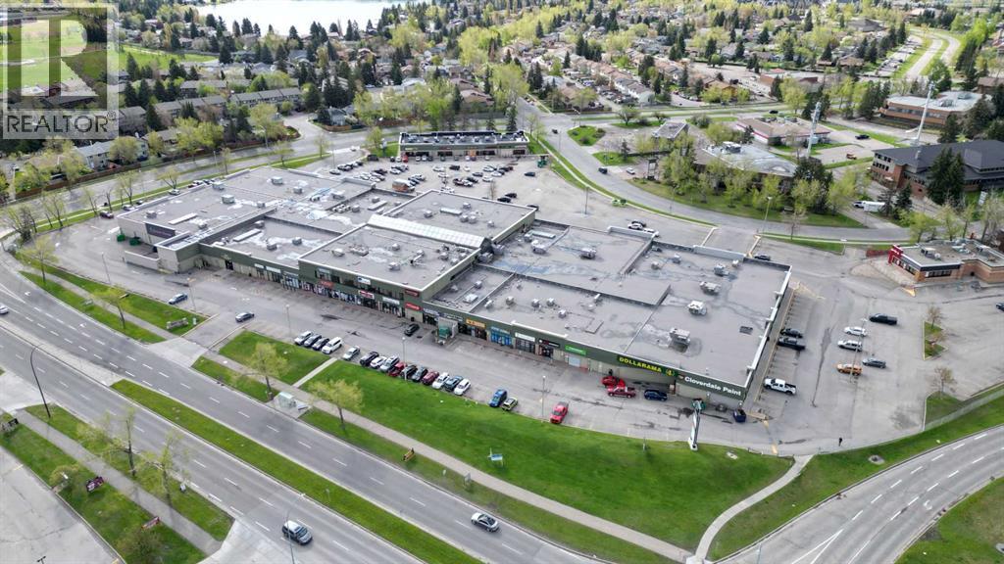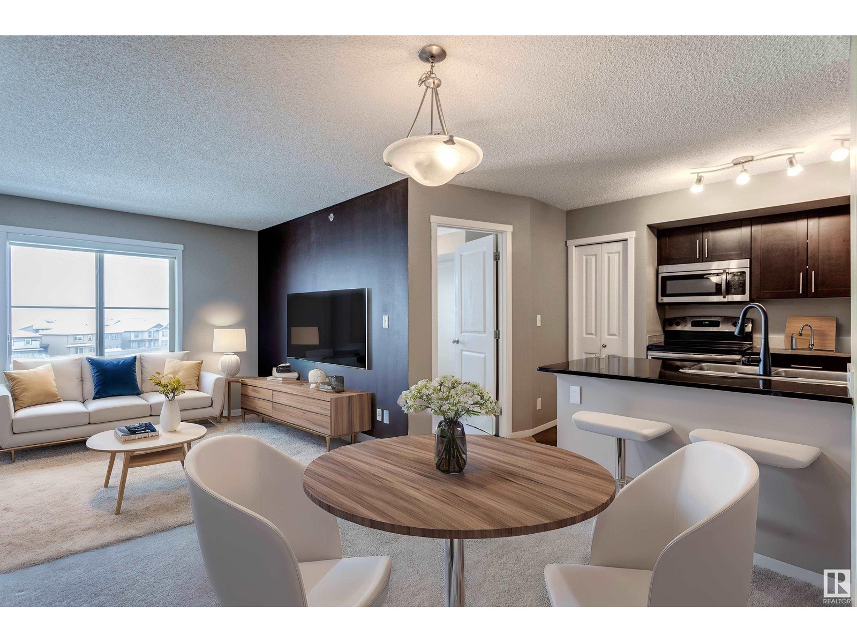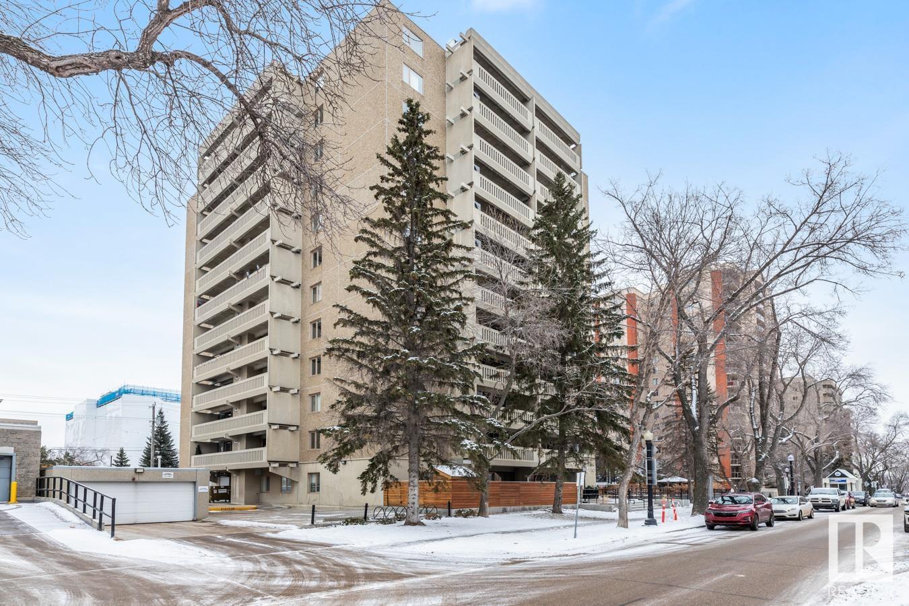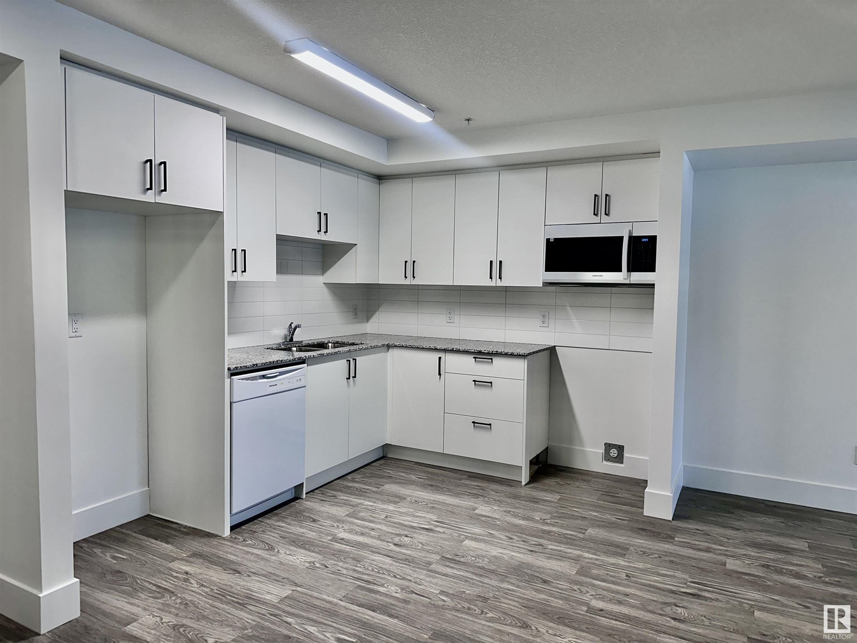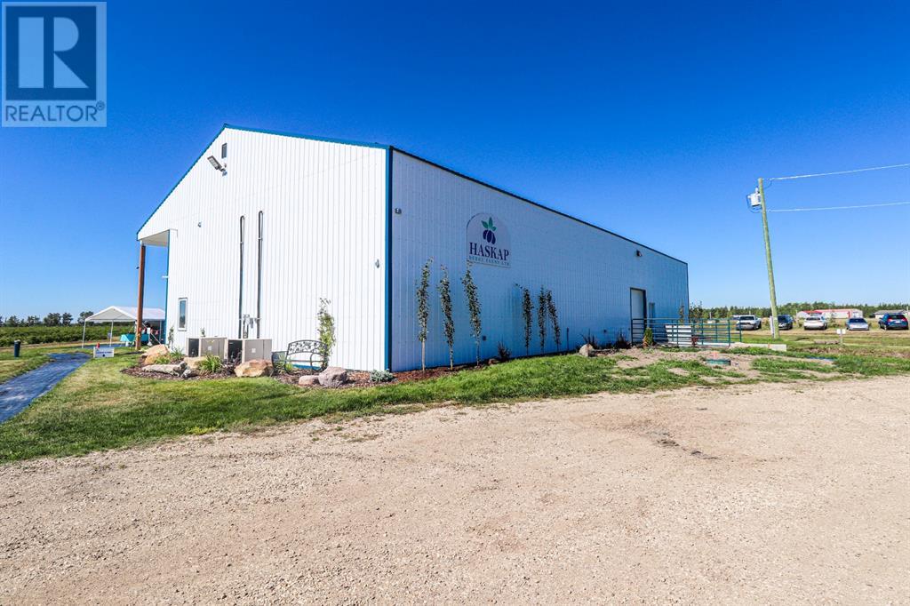looking for your dream home?
Below you will find most recently updated MLS® Listing of properties.
6145, 25054 South Pine Lake Road
Rural Red Deer County, Alberta
Picture perfect lot with views of golf course suited for a reverse walk out home! This precious gem is located in Phase 6. You are welcome to build your dream/retirement retreat/vacation getaway home in this gated golf community in Whispering Pines located on the Pine Lake in Alberta. Only 1-1/2 hours away from both Calgary or Edmonton and only 35 min from Red Deer. This beautiful community homes & lots are located on the 18 hole beautifully manicured green grounds of a golf course. The features here are: golf, boating, fishing, swimming, surfing, paddle boarding, kayaking, ice fishing, skating. Amenities include the golf course, driving range, pro-shop, clubhouse, indoor pool, hot tub , marina, gym, shower & change rooms, laundry, restaurant w/outdoor terrace overlooking lake! There are community gardens, a fire pit, play park, pickle ball court. Management & people who live here schedule monthly community events for all ages! Jump in your golf cart to the small neighboring store for an ice cream or take a ride to the Friday afternoon summer farmers market. A prime lot with a view. Imagine sitting on your deck, enjoying the sun & a drink as you watch the golfers play. You can golf in the morning and enjoy the lake in the afternoon. This property is a bare land condo. The fees include water, sewer, garbage, grass and gate maintenance. Enjoy spending time in the winter or summer in this wonderful lake community as much or as little as you want. With it's incredible affordability and convenience, it is no wonder it is becoming such an unbelievable building and retirement hotspot!! We have a great mix of ages and living choices here. Want a permanent place to call home for the RV without the hassle of trying to constantly book a spot, pack & hook up. No building commitment! Buy now, enjoy now, build your dream/retirement home later! Amenities are already in place so no hidden expenses and a healthy reserve fund-it has been well run & maintained for years. You just w on't find another Community in Alberta like this! (id:51989)
RE/MAX Real Estate Central Alberta
13 Cimarron Estates Gardens
Okotoks, Alberta
Welcome to this stunning 2023-built bungalow in the highly desirable Cimarron Estates of Okotoks. This spacious home offers 4 bedrooms and 3.5 bathrooms, combining modern luxury with functional living space.The chef-inspired kitchen features quartz countertops, a large island, double ovens (one being a microwave and oven combo), an induction cooktop, and a walk-in pantry. Inside the pantry, you’ll find extra refrigerator, cupboards and a shelf, adding even more storage and convenience for all your culinary needs. The open-concept living and dining areas are bright and inviting, with a cozy natural gas fireplace in the living room. Sliding patio doors lead to a south-facing deck and a private backyard.The primary bedroom is a peaceful retreat, complete with a generous walk-in closet and a luxurious 5-piece ensuite bath featuring beautiful ceramic tile. A second bedroom on the main floor features a Murphy bed, offering flexibility as a guest room or home office. This room also includes its own 3-piece ensuite bath. The main floor also includes a convenient 2-piece bathroom and a well-sized laundry area.The fully finished basement offers two additional bedrooms, a 4-piece bathroom, and a versatile flex space, perfect for a media room, home office, or play area. The flex space also includes a spacious family room. There’s also plenty of additional storage space in the basement, including a fun kids’ play area under the stairs, which can be used for either play or extra storage. The heated triple car garage provides ample space for parking and storage, with an extra parking spot beside it for guests or additional vehicles. The exposed aggregate concrete driveway adds curb appeal and ensures easy access to the home.Additional features include central air, built-in closet organizers, a water softener, and a water filtration system. The home is beautifully finished with vinyl plank flooring across the main floor, adding both style and durability. Located close to the serene Sheep River, this home offers a peaceful setting with easy access to nature trails and is ideally situated near schools, shopping, and all the amenities Okotoks has to offer.Don’t miss out on this incredible opportunity—schedule your viewing today! (id:51989)
Century 21 Bravo Realty
517 13 Avenue Ne
Calgary, Alberta
PRICED TO SELL! We welcome you to this charming starter home/bungalow boasting 1,335 sq. feet of thoughtfully finished space, including 711.61 sq. feet upstairs and an additional 624 sq. feet downstairs, all nestled on one of the most desirable blocks in centrally located Renfrew! This warm and inviting home seamlessly blends modern updates with classic character—perfect for your family and petsStep inside and be greeted by an open, airy floor plan bathed in natural light. The sparkling white kitchen features newer appliances, ample cabinetry, and generous counter space, all offering a picturesque view of your garden. Here, your fruits and vegetables can flourish in raised beds, set in a secluded, serene, and sunny south-facing backyard.The main floor impresses with a beautifully updated bath showcasing timeless subway tile and two cozy bedrooms perfect for family, guests, or a flexible home office setup.Venture downstairs to discover a neatly appointed basement that, while featuring lower ceilings, offers a welcoming extra family room along with two versatile rooms—previously used as a home office—that can easily be transformed to suit your lifestyle. A sleek three-piece bath adds convenience and comfort to this level.Outside, enjoy the delights of al fresco dining on the upper deck or relax by the fire pit in the lower yard. The private, fully landscaped outdoor space features mature trees, perennials, and practical raised garden boxes, ideal for cultivating your favorite veggies or flowers.A standout bonus awaits with not one, but TWO single-car garages! The original garage and a newly built one with an oversized door and impressive interior height provide extra storage or accommodate a truck or larger vehicles.Discover the unbeatable location—just half a block from a playground, park, and skating rink, with easy walking access to Calgary Co-op, the Renfrew Fitness and Aquatic Centre, and a host of nearby shops and restaurants. St. Patrick’s Island, loc al pubs, and more are mere steps away.Don't miss your chance to experience this delightful blend of modern comfort and timeless charm! (id:51989)
RE/MAX House Of Real Estate
6642 Knox Pl Sw
Edmonton, Alberta
CUSTOM BUILT 3100 SQFT 2 STOREY FEATURING 4 BEDS UP, MAIN FLOOR DEN, TRIPLE ATTACHED GARAGE AND A FULLY FINISHED BASEMENT! This upgraded Kanvi built home is in perfect condition and comes loaded with extras including permanent LED xmas lights, low maintenance front landscaping (turf), powered blinds, 2 furnaces, built in appliances, speakers and so much more. This functional floor plan has oversized windows, open to above living, large pantry and mud room and a super cool den with glass walls. The kitchen features built in appliances, quartz counters and a custom eat in kitchen for all those quick meals. Second floor has a large bonus room, laundry and 4 beds all featuring walk in closets! The primary bed has a spa like en suite with heated floors and a massive walk in closet. The finished basement is trendy and is currently finished as a gym but could be a family retreat with a massive rec room or anything else the heart desires. Fully fenced and landscaped with central AC! Steps to schools and parks! (id:51989)
Rimrock Real Estate
18, 3203 Rideau Place Sw
Calgary, Alberta
********* OPEN HOUSE SATURDAY MAY 3 - 1:00- 3:30 PM ********* RIDEAU RIDGE TOWNHOME! EXECUTIVE TOWNHOME VERY WELL LOCATED! UPDATED AND UPGRADED OVER THE YEARS! Enjoy the use of a large private pool and patio just a few steps away! The home has an open floor plan which flows from the front foyer to the large deck off the livingroom, and is decorated with a light natural sunny palette. The livingroom opens onto a large west and south balcony. The kitchen has plenty of cabinets and features an island and a breakfast nook. The primary bedroom has a walk-in closet, 4 pce ensuite, a private balcony facing west and south and features 161 sq/ft loft with skylights. The home offers private vistas overlooking the front park like setting and the backdeck overlook the Rideau Park district views of the mountains to the west. Residence of this exclusive enclave enjoy the use of beautiful maintained gardens. Easy access to Mission district shopping, restaurants, walking paths, Stanley Park. and quiet environment surroundings. (id:51989)
RE/MAX Real Estate (Central)
212 68 Avenue Ne
Calgary, Alberta
This extensively renovated 3-level split home in Huntington Hills has been transformed with high-end finishes and thoughtful upgrades. The new windows throughout the home let the light pour in from the sunny south to the open-concept main floor which features sleek quartz countertops, stainless steel appliances, a fresh neutral colour palette, and hard wood floors making the space feel bright and modern. In the upper level you’ll find 3 good sized bedrooms, the primary has a 2pc en-suite rounded out with a 4-pc bathroom. The lower level has an oversized rec room, laundry room and tons of storage room in the crawl space. The backyard is completely fenced and has a good sized double garage with access from the back lane. Conveniently located close to schools, parks, transit, and shopping. (id:51989)
Exp Realty
125 Upland Boulevard
Brooks, Alberta
Nestled in the sought-after neighborhood of Uplands in Brooks AB. This BRAND NEW HOME features a total of 2800 square feet of developed living space, 5 bedroom, 3 bathroom & is an ideal place for families, 1st time home buyers looking to settle down in a friendly & vibrant community. Step inside & be greeted by an open concept living area featuring vaulted ceilings & a functional layout that seamlessly connects the living, dining & kitchen areas. The kitchen is the true focal point & offers a pantry, sit-up island & plenty of storage. The main floor primary bedroom is private retreat & provides ample room for a king-size bed & furniture, a large walk-in closet with custom built-ins & ensuite with makeup area, for a perfect blend of comfort & convenience. The main area is completed with 2 additional bedrooms, 4 piece bathroom & laundry area, adding to the homes practical layout. The lower level is equally impressive, offering a cozy but spacious family room, wet bar, 2 large bedrooms & 3rd bathroom. Enjoy the warmer months outside on the covered deck, great for entertaining or just relaxing after a long day. A double detached garage adds convenience & comfort during the colder months. This property is only steps away from Uplands Elementary School & local amenities. (id:51989)
Century 21 Foothills Real Estate
43 Kingfisher Estates Drive
Lake Newell Resort, Alberta
BRAND NEW BUILD - 43 KINGFISHER DRIVE is an image of modern design in the exclusive community of Lake Newell Resort. Located on an oversized .33 acre lot, with lake views, this property boasts 2248 square feet of totally uncharted living space. This home's building plans features an open concept design that smoothly blends the living & kitchen area on the main floor, which also contains the master bedroom, walk-in closet & ensuite bath. The main floor also includes a half bath, laundry room & access to the covered back. The second floor is where you will find the jewel feature of this home: an over 600 sq/ft covered deck, where you can enjoy gorgeous lake views while watching the sunrise or set. This space is especially designed as an outdoor cooking & dining area - your own private oasis. Complementary to the deck, the second floor offers a family room with a wet bar, sitting area, two bedrooms & a full bath. Other desirable features of this home include vinyl floors throughout, hardie board siding and in-floor heat for the garage and basement is roughed in. Don't miss this fantastic opportunity to own your own modern dream home in the highly sought-after community of Lake Newell Resort!! A great family community with plenty of outdoor activities all year round. Check out the 3D tour. GST is included in the purchase price. (id:51989)
Century 21 Foothills Real Estate
1207, 10 Market Boulevard Se
Airdrie, Alberta
Experience upscale living in this stunning 1-bedroom + den, 1-bathroom condo in the sought-after Chateaux, a premier 40+ building at King’s Heights. Located on the second floor, this beautifully designed unit features a modern kitchen with stainless steel appliances, quartz countertops, and sleek cabinetry. The open-concept layout flows effortlessly into the spacious living area, perfect for entertaining or relaxing.The den offers versatility—ideal for a home office or guest space. Enjoy quite days on the spacious balcony, with gas bbq hook up! Enjoy the convenience of underground parking with a storage cage. This home also comes with an additional storage cage, and in-suite laundry. This exceptional home is within walking distance to shopping, grocery stores, restaurants, and other fantastic amenities.Don’t miss your chance to own in one of Airdrie’s most desirable communities! Schedule your private viewing today. (id:51989)
Cir Realty
906 Macleod Trail Sw
High River, Alberta
This 1550 square foot bungalow has a triple garage and is fully finished. It has a great location in the old West End of High River walking distance to downtown, Spitzee School, High River Hospital and the Beachwood Nature Preserve. The main floor is a modern open plan with 9’ ceilings, quality LVP flooring, and a big laundry & mudroom. Kitchen finishing includes quartz counters, under-mount sink, countertop lighting, beautiful tilework, and lots of storage space. Deluxe appointments in the master suite include built in cabinetry in the walk-in closet, a large full tiled glass shower and a freestanding soaker tub. The lower level has three bedrooms plus a very large family room with a built-in wet bar. There are many extras including a 16’ deck, and two fireplaces. Please click the multimedia tab for an interactive virtual 3D tour and floor plans. (id:51989)
RE/MAX Southern Realty
16727 61 St Nw
Edmonton, Alberta
Welcome to your dream home in the prestigious McConachie community! This 2,524 sq/ft gem blends luxury and practicality with 4 spacious bedrooms, 3 bathrooms, and an impressive triple car garage—perfect for extra storage or vehicle enthusiasts. The heart of the home is the gourmet kitchen, featuring sleek countertops, top-tier stainless steel appliances, a walk through pantry, and a large island for hosting family dinners. The open-concept living and dining areas, flooded with natural light, create an inviting atmosphere for both relaxation and entertainment.The lavish master suite features a spa-like ensuite with a soaker tub, walk-in shower, and an expansive walk-in closet. A versatile bonus room adds flexibility, perfect for a home office or media center. The professionally landscaped backyard provides a private oasis, ideal for summer BBQs or outdoor dining. Steps from parks, trails, schools, shopping, and dining, this home offers the best of McConachie living. Don’t miss this exceptional opportunity! (id:51989)
Royal LePage Premier Real Estate
212, 240 Midpark Way
Calgary, Alberta
- Fully developed office spaces available with notice, 3,762 sq. ft. and 2,084 sq. ft. with elevator access to 2nd floor - Excellent opportunity within very active Midnapore Mall just off Macleod Trail South- Prime main floor retail / restaurant / medical space available, 2,295 sq. ft. high ceiling and rear common loading dock access,- High vehicle and signage exposure- Strong anchor Tenants create great draw for new Tenant’s- High population area, strong household income and close proximity to LRT station- Strong Tenant mix, including Treehouse Family Playground, Wendy's, Dollorama, Planet Fitness, Cloverdale Paints, International Food Supermarket and a mix of retail, beauty, medical, pharmacy, personal services and restaurant Tenant’s (id:51989)
Century 21 Bamber Realty Ltd.
4607 55 Street
Rycroft, Alberta
Fully Renovated and Move-in Ready!! This fully developed 4 bedroom, 2 bathroom bungalow has been updated from top to bottom and is ready for it's new owner. The home features an updated kitchen with stainless steel appliances and an open concept main floor. This main floor is bright and inviting with plenty of natural light, all new flooring, new lighting and fresh paint. Upstairs boasts two bedrooms and a four piece bathroom, laundry room and pantry. Downstairs you will find an open concept entertainment room or playroom for the kids, primary bedroom with built in shelving and a fourth bedroom. The bathroom has a brand new space saver shower and hardware as well! The large utility room is the perfect space for storage and tools, with a work bench and plenty of space to complete projects. Outside you can enjoy the privacy of the lots location on the fully covered deck! There is plenty of parking for your vehicles and camper as well as 2 storage sheds for all of your lawn and gardening needs! The home has new exterior doors, a metal roof that will last a lifetime, and new metal skirting. Come and take a look today! (id:51989)
Exp Realty
11932 70 St Nw
Edmonton, Alberta
HELLO INVESTORS! Welcome to this charming 737 sq ft raised bungalow located in the quiet neighborhood of Montrose in Edmonton. This property is perfect for investors and sits on a 50' x 126' lot zoned RF5; offering potential for future development. New flooring on main floor and new roof. Featuring 2+1 beds, 2 baths, separate entrance, separate laundry, second kitchen and a spacious west-facing yard. This property offers endless possibilities for customization and income potential. Quick access to Wayne Gretzky drive and Yellowhead Trail. (id:51989)
Initia Real Estate
203 Evergreen Heights Sw
Calgary, Alberta
*** ELEGANT ESTATE HOME SITUATED ON A QUIET CUL-DE-SAC - STUCCO EXTERIOR - LARGE MAIN FLOOR PERFECT FOR FAMILY AND ENTERTAINING - THREE SPACIOUS BEDROOMS UP AND ONE IN THE PROFESSIONALLY FINISHED BASEMENT -HIGH CEILINGS ON MAIN AND BASEMENT- 2975 SQUARE FEET of finished living area! NEW SHINGLES AND DOWNSPOUTS - Nestled on a quiet cul-de-sac in the sought-after community of Evergreen Estates, this Cardel-built home offers modern living combined with comfort and style. LARGE PRINCIPAL ROOMS allow for easy furnishing and soaring ceilings provide that "WOW' factor. Upon arrival, you are welcomed by mature landscaping, an elegantly styled stone facade, and a cozy, covered front porch. The two-story entry frames the splendid maple and wrought-iron staircase with French Doors leading into the MAIN FLOOR OFFICE/FORMAL DINING ROOM. You will discover a large Great Room with a stone-front gas fireplace, a built-in wall unit, an extensive kitchen, a spacious dining area, with the much-desired WALK-THROUGH PANTRY. You will fall in love with the laundry/mud room, providing ample storage for the kids' backpacks! Up that glamorous staircase, your Primary suite offers plenty of space for large furnishings, a spacious and LUXURIOUS ENSUITE BATH, and a walk-in closet. Two additional large bedrooms and a full bath complete the second floor. The PROFESSIONALLY FINISHED BASEMENT contributes to the overall living space of this home with a huge recreation/games area complete with a cozy gas fireplace, bar area, an additional bedroom with a walk-in closet, and a full bath. Note the basement has 9-foot ceilings which allows for larger windows. The garage is oversized, insulated, drywalled/finished, and has great solid storage units making it easy to keep your outside life organized. Situated on a wider lot (42 feet) allows for a larger main floor footprint. Recent updates include a new SS DISHWASHER and CLOTHES DRYER and NEW SHINGLES. This home has been lovingly maintained and is surrounded by similar estate homes in a quiet enclave in Evergreen, away from traffic noise but with easy access to major transportation routes—steps from the walking/biking paths of Fish Creek Park. Love living in the Estates of Evergreen by making this your new home! (id:51989)
RE/MAX First
#61, 1410 43 Street S
Lethbridge, Alberta
This warm and welcoming property in Parkview Estates is home to three bedrooms, two full bathrooms, a lovely eating island, plenty of storage, double car parking, and a large deck. Updates include new shingles in 2020, hot water tank in 2016, flooring, paint, and some contemporary kitchen and bathroom features. Bright and functional, one will immediately appreciate the bright, open living area, the large yard, convenient hallway laundry, and storage within the two sheds. Located close to Henderson Lake, shopping, parks, restaurants. Be sure and put this little gem on your list of properties to have a look at. You will not be disappointed! (id:51989)
Century 21 Foothills South Real Estate
608 Willow Brook Drive Se
Calgary, Alberta
**Exquisite Luxury Home in Willow Park Estates** Step into opulence with this brand new grand luxury home in the coveted Willow Park Estates! This architectural masterpiece showcases a stunning stucco and brick façade, an expansive triple garage, and a magnificent exposed driveway, setting the stage for over 4,600 square feet of luxurious living. Experience the sheer elegance of an open floor plan adorned with soaring 10-foot ceilings. The custom gourmet kitchen dazzles with premium quartz countertops and a chic backsplash, flowing seamlessly into the lavish family and living rooms, each featuring its own cozy fireplace—perfect for intimate gatherings or grand celebrations. Ascend to the upper level, where three spacious bedrooms each boast their own ensuites, including a breathtaking master suite with a lavish six-piece ensuite and a rejuvenating steam shower. also included upstairs is a cozy bonus room, and a generous laundry room elevate the living experience to new heights. The basement is an entertainer's dream, complete with a custom wine room, stylish bar, and an expansive living area, along with an additional large bedroom and four-piece bathroom. Don’t miss the chance to claim this extraordinary residence in the heart of Willow Park Estates—where luxury and sophistication await! Schedule your exclusive showing today! (id:51989)
Real Broker
#421 5370 Chappelle Rd Sw
Edmonton, Alberta
Thoughtfully designed top floor condo with a split bedroom floor plan for added privacy. Whether you're looking for a smart investment, a starter home, or the perfect space to downsize, this unit has it all! Featuring two spacious bedrooms on opposite sides of the unit, two full bathrooms, and an open-concept layout, this home provides plenty of comfortable living space. The kitchen is equipped with granite countertops, stainless steel appliances, a generous pantry, and a functional island with seating. The primary suite boasts a walk-through closet and a private four-piece ensuite, while the second bedroom is conveniently located next to another full bathroom. Additional highlights include in-suite laundry, a covered balcony, and a titled underground parking stall. Located just steps from shopping, public transit, medical offices, schools, and daycares, this home offers unparalleled convenience. Plus, with easy access to the Anthony Henday and the airport, commuting is effortless! (id:51989)
Sotheby's International Realty Canada
#506 9809 110 St Nw
Edmonton, Alberta
Incredible View from the east facing balcony. You can see the legislative building (gorgeous view when all lit up). Condo on the 5th floor in Westwind Estates in Oliver. Featuring A/C, cork flooring, & a solid wood wall unit with cozy gas fireplace. Bright white galley kitchen, in-suite laundry and large storage area. Furnace was replaced in 2023 & air conditioning added at the same time. A generous sized master bedroom with a 4-piece ensuite. Includes a good sized second bedroom and a four-piece bathroom. Huge living room with adjacent dining room. Just steps to the LRT, River Valley, & Parks. This solid concrete building has a great community & impressive amenities, social room, an outdoor garden courtyard area & an indoor pool (currently under repair). Condo fee includes all your utilities. Buffet & hutch will stay. Pet-free, smoke-free building. (id:51989)
RE/MAX Real Estate
43 Viceroy Crescent
Olds, Alberta
Welcome to this beautifully crafted brand-new bungalow in the Vistas development. With a bonus room above the garage and backing onto a scenic walking path and Imperial Estates Acreages, this home offers both privacy and accessibility. From the moment you step through the grand 8-foot entrance door, you are welcomed into a meticulously designed 4-bedroom, 3-bathroom residence that blends contemporary style with everyday comfort. A mix of luxury vinyl plank, plush carpet, and ceramic tile flooring creates a seamless and sophisticated ambiance throughout. At the front of the home, a spacious bedroom is perfectly positioned near a beautifully appointed 4-piece bathroom, ideal for guests or a private home office. The primary suite is a sanctuary, boasting a generous walk-in closet and a luxurious 5-piece ensuite with a standalone soaker tub offering breathtaking mountain views, a dual vanity, and a separate water closet for added privacy. Above the heated triple-car garage, a versatile bonus room provides endless possibilities—whether a charming playroom, a refined home library, or a serene music retreat. The gourmet kitchen is an entertainer’s dream, featuring sleek quartz countertops, a gas cooktop, double wall ovens, a built-in dishwasher, and an oversized island with seating on all sides. A butler’s pantry, complete with a secondary sink and ample shelving, connects to the adjoining laundry room, ensuring effortless organization. The living room exudes sophistication, centered around a floor-to-ceiling tiled gas fireplace, while oversized windows flood the space with natural light. Step outside onto the no-maintenance composite deck, complete with modern railing and a gas BBQ hookup, perfect for seamless indoor-outdoor entertaining. The fully developed basement is an exceptional extension of the home, featuring 9-foot ceilings, in-floor heating, a spacious mechanical room, abundant storage, a large open living area, a stylish 4-piece bathroom, and two additional wel l-sized bedrooms. Completing this remarkable home is the heated triple-car attached garage, offering ample space for vehicles, hobbies, and storage. The front yard is beautifully landscaped with lush sod and will have a planted tree in the spring, adding to the home’s striking curb appeal. This residence is a true masterpiece of design and craftsmanship. Don’t miss the opportunity to make this extraordinary home yours—schedule your private viewing today! (id:51989)
Cir Realty
121 Waterford Boulevard
Chestermere, Alberta
Welcome to 121 Waterford Blvd, a beautifully designed 3-bedroom, 2.5-bathroom home built in 2022, located in the highly sought-after community of Waterford, Chestermere. This modern home features an open-concept layout with high-end finishes throughout. The kitchen is equipped with stainless steel appliances, cabinets to the ceiling, and stunning quartz countertops that extend throughout the home. The main floor showcases elegant hardwood flooring, creating a warm and inviting atmosphere. Step outside to enjoy a spacious backyard, perfect for entertaining, along with a deck for relaxing and a double detached garage with convenient back-lane access. With quick access to walking paths, parks, and nearby amenities, this home offers style, comfort, and incredible value at an affordable price. (id:51989)
Real Estate Professionals Inc.
Unknown Address
,
Welcome to Erindale! This bright, west-facing 2-bedroom, 1.5-bath condo features in-suite laundry and boasts all the modern finishes you expect, like quartz countertops, vinyl plank flooring, and an electric fireplace. But this unit goes above and beyond—thanks to a taller ceiling in the sunken living room, it feels even more spacious, open, and airy. Need extra storage? There’s a handy storage room off the deck, plus a dedicated bike storage room. And if you’re looking for more amenities, you’ll find a fitness room and an energized parking stall, with additional stalls available for rent. Location is key, and this one’s perfect—just a short walk to the future LRT station, West Edmonton Mall, schools, and shopping. Plus, following a building fire in 2022, this entire project was rebuilt to exceed today’s building standards. With everything done, all that’s left to do is move in! (id:51989)
Exp Realty
705068 82 Range
Wembley, Alberta
ATTENTION INVESTORS !!! Have you heard of Haskap Berry Farm? It is one of the largest haskap farms in Canada! And it's for sale. Haskap berries are a new, healthy, tasty and emerging crop in the Agri-Food Industry. They are high in antioxidants and Vitamin C with a robust, bold taste, similar to a juicy blueberry, raspberry, and black currant combined. Haskap Berry Farm is a premium, high-quality operation with 57,000 plants, 57 acres, drip irrigation, a dugout, landscape fabric, a bird control system, and an 8-foot high fence. A new 4,000+ square-foot processing and freezing facility was completed in 2020, designed specifically for food safety protocols and large quantity throughput. Food safety programs are in place. A state-of-the-art product traceability program has been purchased to trace the haskaps from harvest through shipping and is in preparation for use this season. The farm has current and pending contracts and a successful u-pick operation. It is located in close proximity to an urban area. Thirty thousand newer haskap varieties (producing larger, sweeter berries) were planted in 2017 and 2018. The farm utilizes natural growing techniques and processes good soil. The field layout is designed for optimum pollination and efficient harvesting. Berms, swales and buffer zones have been introduced, reducing the possibility of cross-contamination. The farm is located in CR5 AG zoning and has the potential for expansion within existing boundaries. Fifteen thousand plants have been pruned, enabling maximum future yields for 2022. Various farm equipment to be included in the sale! Owners are approaching their mid-60s and are looking to sell. Hit the ground running with the Possibility of transition support. (id:51989)
RE/MAX Grande Prairie
158 Creekside Drive Sw
Calgary, Alberta
An incredible turnkey investment opportunity—this stunning half duplex with a legal secondary suite offers style, functionality, and income potential in one of Calgary’s newest communities! The main unit is thoughtfully designed with 3 spacious bedrooms and 2.5 bathrooms, providing ample space for families or professionals. The gourmet chef’s kitchen features ceiling-height soft-close cabinetry, stone countertops, and a gas range, seamlessly connecting to a generous living room, dining area, mudroom, and half bath. Upstairs, enjoy the convenience of full-sized laundry, a luxurious primary bedroom with a coffered ceiling, walk-in closet, and spa-inspired ensuite with a double vanity and deep soaker tub. Two additional bedrooms and a full bathroom complete this level. The legal basement suite is equally impressive, featuring 9-foot ceilings, oversized windows, and premium finishes throughout—from designer tiles to wide plank flooring and LED pot lights. With a private entrance, full kitchen, and in-suite laundry, it’s ready to generate rental income from day one. The FULLY FENCED backyard is complete with SOD and a LARGE DECK perfect for relaxing or entertaining. The property also includes a DOUBLE DETACHED GARAGE, offering secure parking and additional storage. Located in the sought-after community of Creekstone in Pine Creek, this home is steps from green spaces, future amenities, and exciting new developments, making it a prime location for both homeowners and tenants. Live comfortably while generating rental income or expand your investment portfolio with this exceptional property! (id:51989)
Cir Realty

