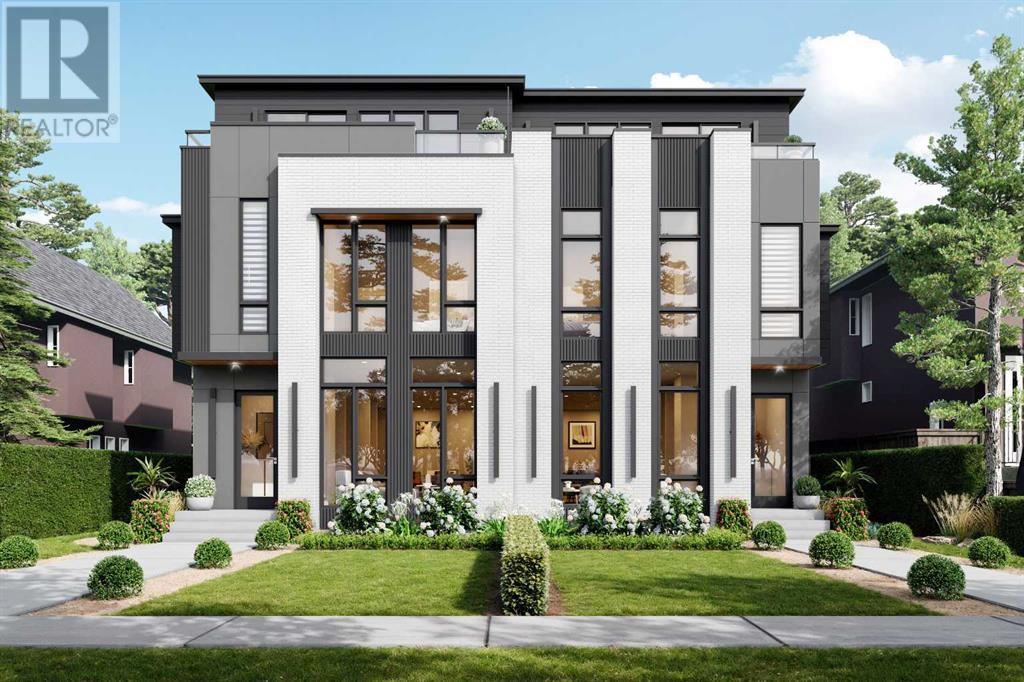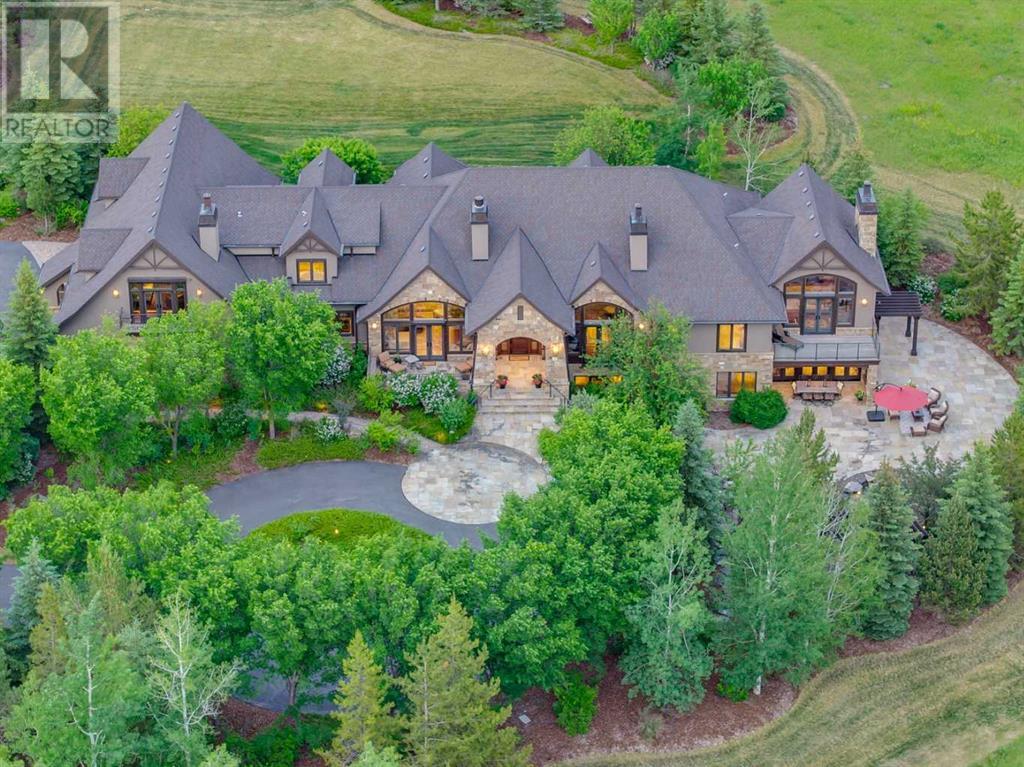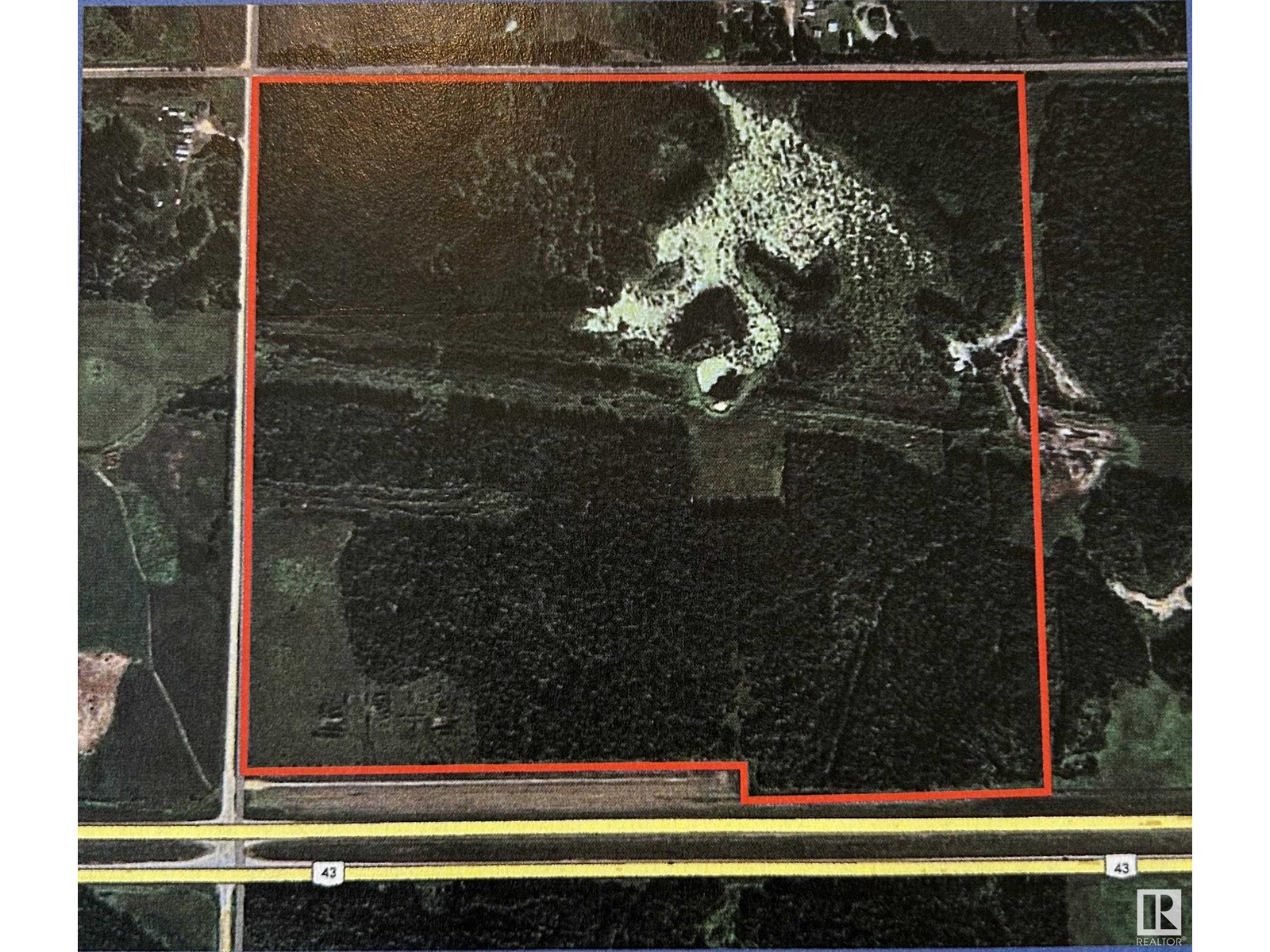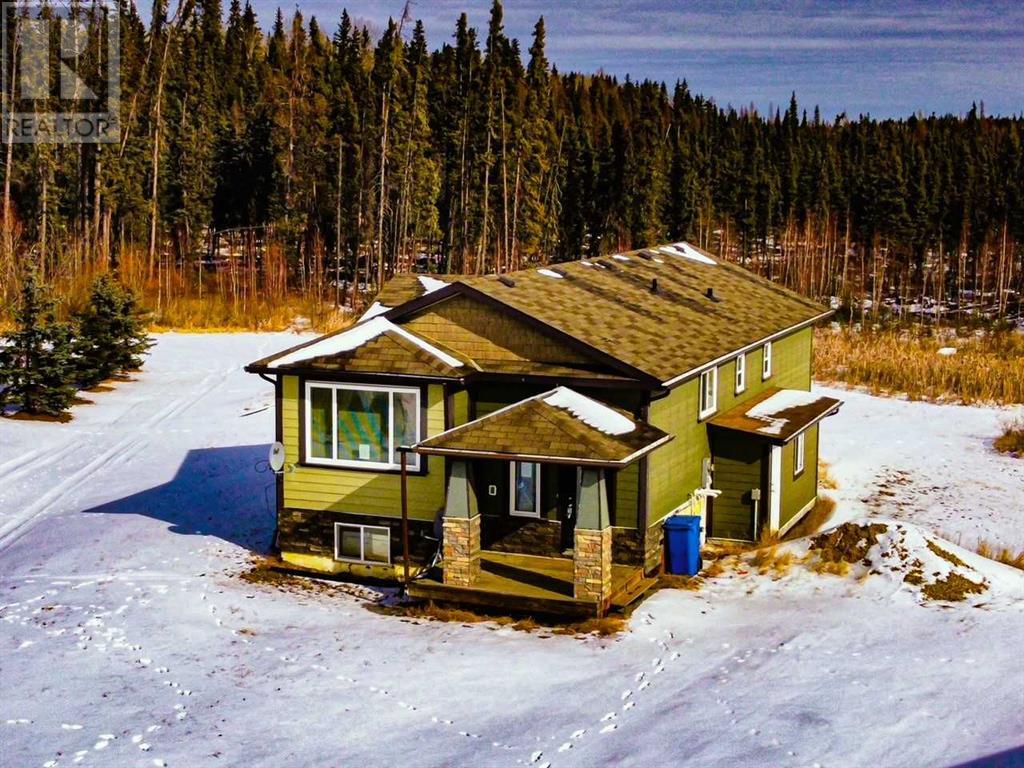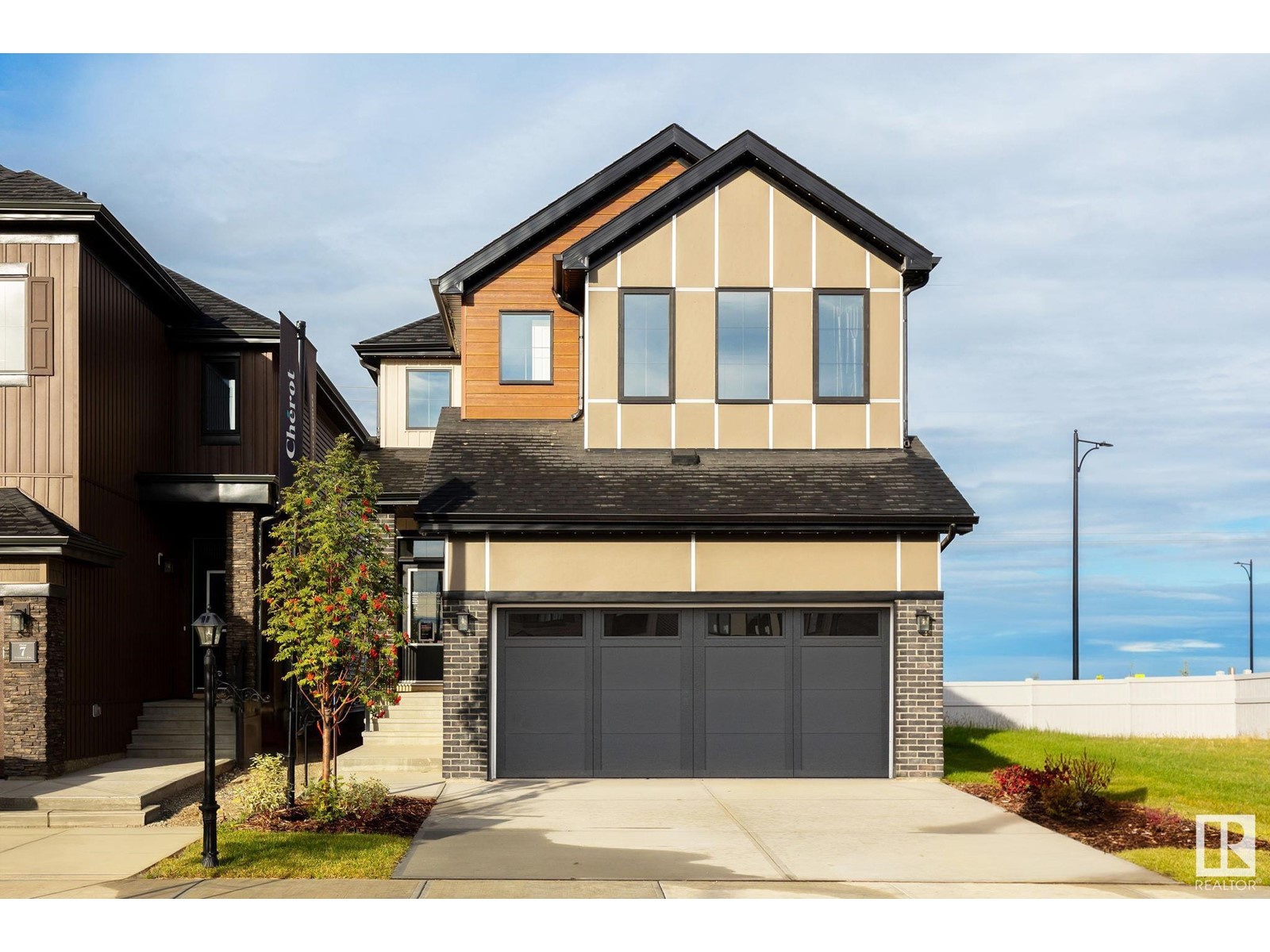looking for your dream home?
Below you will find most recently updated MLS® Listing of properties.
5006 22 Street Sw
Calgary, Alberta
DUAL PRIMARY UPPER BEDROOMS | THIRD FLOOR LOFT W/ COFFEE BAR + BALCONY | MAIN FLOOR HOME OFFICE | Highly sought after, not only is the neighbourhood on the top of everyone’s list of dream communities, but this home is ideally placed across the street from the Calgary Saints Rugby Practice Fields & Flames Community Playground – meaning there is loads of parking, greenspace views, & effortless access in & out of the neighbourhood! Altadore is the ideal location for young families looking to be close to parks, schools, & amenities – you’re only a couple of blocks away from Flander’s Park, My Favourite Ice Cream Shoppe, & Dr. Oakley Playground, plus you’re within easy walking distance to the entire Marda Loop shopping district, River Park & Sandy Beach, the Glenmore Athletic Fields & Aquatic Centre, & you’re close to public & separate schools & Mount Royal University. The open-concept main floor is breathtaking, w/ a large foyer w/ a built-in closet, a front living room w/ oversized windows & a linear gas fireplace with custom built ins transitioning to the dining room. The rear kitchen features all the bells & whistles, w/ custom full-height cabinetry, soft-closet hardware, undercabinet LED lighting, a full-height backsplash, lots of lower drawers, a large central island, gorgeous quartz countertops, & designer lighting. There are TWO BUILT-IN PANTRIES for all your storage needs & a wide patio door onto the back deck. An office features a built-in desk for a quiet work-from-home space, the rear mudroom will keep your family organized w/ a built-in bench & closet, & you’ll love the elegant powder room w/ a quartz counter & upgraded lighting. Upstairs, you’ll find two secondary bedrooms, a modern 4-pc bath, a laundry room, & the first primary suite. This suite is complete w/ a large walk-in closet & a fully equipped 5-pc ensuite w/ a walk-in shower w/ full-height tile surround, dual vanity, heated tile floors, & a freestanding soaker tub. Up to the third floor, a spaciou s bonus room has a private balcony w/ greenspace views & a coffee bar w/ sink & beverage fridge. The second primary suite enjoys unmatched privacy, w/ an extended walk-in closet w/ a barn door entrance & 5-pc ensuite, this one w/ a barn door entrance, heated tile floors, dual vanity, freestanding soaker tub, & a larger walk-in shower w/ full-height tile surround & built-in bench. W/ its own private, secure side entrance, the legal basement suite (subject to permits & approval by the city) is an excellent mortgage helper or mother-in-law suite! This modern space features a kitchen w/ custom cabinetry, quartz countertops, upper & lower cabinets, a full wall built-in pantry, & an island w/ room for bar seating. The kitchen blends seamlessly w/ the good-sized living room, w/ direct access to one of two main bathrooms & two secondary bedrooms. The primary room enjoys a walk-in closet & direct access to the second 4-pc bath! Don’t wait, let’s make it your family’s dream home today! (id:51989)
RE/MAX House Of Real Estate
14025 106a Av Nw
Edmonton, Alberta
Impressive 2450 sqft bungalow in Glenora boasts an open-concept design accentuated by vaulted ceilings. Stunning European windows and doors, coupled with expansive skylights, flood the home with natural light. Spectacular kitchen equipped with European cabinetry offering ample storage,gas cooktop, 48-inch refrigerator, hot water on demand, and energy-efficient LED lighting. Large, luminous living room opens seamlessly to the deck through patio doors, enhanced by a double ethanol fireplace. Fully finished basement impresses with 9-foot ceilings and 3 bedrooms, a full bathroom, and an open-concept living room with another ethanol fireplace. A sizable bar area adds to the entertainment options.For added comfort, in-floor heating on all levels, air conditioning, an HRV system, and a Control4 automation system. Beautifully landscaped, over 10,000 sq ft pie-shaped lot. It features a double detached garage with a covered pathway to the house, a covered fire pit, and a spacious deck complete with a built-in BBQ. (id:51989)
Maxwell Challenge Realty
352 33 Avenue Ne
Calgary, Alberta
Rare Offering! This modern, energy-efficient detached home is nestled in the prime location of Highland Park. Its contemporary exterior boasts a large front porch, perfect for enjoying sunny evenings or morning coffee. The open-concept main floor with laminate floors throughout showcases a gigantic sleek kitchen with stainless steel appliances, a massive center island adorned with stunning quartz countertops, and ample storage. Designer lighting throughout. The spacious living features massive windows and the main floor also includes a convenient 2-piece bathroom with quartz counter tops, storage and laundry area. A gorgeous glass staircase leads to the second level, where you'll find 3 well-appointed bedrooms and a renovated 3-piece bath. Additional storage added to the attic space. Large windows throughout the home flood the space with natural light. The basement features additional room for storage. The south-facing backyard, redone in 2022, includes an expansive patio, numerous planters ideal for gardening and a new shed added in 2023. Plenty of room to add a garage. Perfect outdoor oasis inner city. Notable updates include a new hot water tank in 2021, $20,000 worth of solar panels installed in 2024 and roof repairs with new shingles on the back of the house in 2020, totaling $11,000. This prime location is only minutes from Downtown, with coffee shops and restaurants within walking distance. Move-in ready! (id:51989)
Real Broker
121, 45 Aspenmont Heights Sw
Calgary, Alberta
PRIME WESTSIDE LIVING | GROUND-LEVEL UNIT WITH GREEN SPACE & WEST EXPOSURE | RECENTLY RENOVATED | TITLED PARKING. Welcome to this meticulously maintained and recently renovated condo in the heart of Aspen Woods. This ground-floor residence offers an unparalleled blend of privacy, convenience, and contemporary design, with lush green space right outside your private west-facing patio. Step inside to high ceilings and sleek luxury vinyl flooring, complemented by fresh paint and all-new appliances. The open and thoughtfully designed layout enhances both functionality and style. The kitchen boasts stone countertops, premium stainless steel appliances, and ample prep space, flowing seamlessly into the dining and living areas—ideal for both everyday living and entertaining.The spacious primary suite features a walk-through closet leading to a well-appointed bathroom with a deep soaker tub, perfect for unwinding. Additional upgrades include Alta window shades throughout, with motorized functionality in the living room, adding both convenience and a touch of luxury. This quiet, sun-drenched location is truly rare, offering both tranquility and connectivity. Enjoy the convenience of titled underground parking and a private storage locker, while being steps from Aspen Landing’s boutique shops, grocery stores, and top-tier dining options. Commuting is effortless with 69th Street Station nearby and quick access to the West Ring Road. An incredible opportunity to own in one of Calgary’s most sought-after communities. Book your showing today! (id:51989)
RE/MAX First
210070 85 Street W
Rural Foothills County, Alberta
Nestled on 6.1 serene acres only 5 minutes to Calgary city limits, this exquisite French Country estate offers an unparalleled blend of luxury and elegance with a stunning mountain view. Culinary enthusiasts will love the chef-inspired kitchen, featuring two oversized islands and integrated built-in appliances. The home boasts a very large dining room, perfect for hosting grand gatherings, and a butler’s pantry with a dumbwaiter for seamless service. The expansive primary suite is a true retreat, featuring a cozy fireplace and separate his-and-hers en suites, both with steam showers and spacious walk-in closets. A charming upstairs loft includes its own spacious bedroom, family room, laundry and a spa-like bathroom. The walk-out basement is an entertainer’s dream, complete with a wet bar, gym, wine room, and additional butler’s pantry. Outdoors, unwind in a private oasis with a tranquil pond, cascading waterfall, and beautiful pergolas. A gated driveway and oversized quadruple garage complete this remarkable property, offering privacy and sophistication at every turn. (id:51989)
RE/MAX Landan Real Estate
2124, 60 Skyview Ranch Road Ne
Calgary, Alberta
Welcome to your new home in the vibrant Skyview Ranch community! This stunning Main Floor Corner suite features a bright and airy layout with Two spacious Bedrooms and Two Bathrooms, offering both comfort and convenience. Along with 1 Titled Parking Stalls! Step inside to discover elegant luxury vinyl plank flooring and a designer lighting package that enhances the inviting atmosphere throughout. The chef-inspired Kitchen is equipped with stainless steel Appliances, soft-close Cabinetry, and exquisite Quartz Countertops. The Primary Bedroom offers a generous Closet, and 3-piece Ensuite Bathroom. The second Bedroom is perfect for guests or a home office. Additional conveniences include an in-suite Washer and Dryer, stylish window coverings, and a cozy Patio off the living room—ideal for enjoying your morning coffee or unwinding in the evening. Skyview North is perfectly located near an array of amenities, including shopping at Sky Point Landing, expansive green spaces, and fantastic playgrounds for families. With quick access to Stoney and Deerfoot Trails, your commute will be a breeze. Don’t miss out on this exceptional living opportunity at Skyview North! Schedule your showing today! (id:51989)
RE/MAX Real Estate (Central)
#104 8510 90 St Nw
Edmonton, Alberta
Welcome to Cascade, a luxury concrete and steel condo in Bonnie Doon’s French Quarter. This fully furnished 2 bed, 2 bath main-floor end unit offers upscale living with executive furniture and exquisite wall art included. The spacious plan features 450 sq ft outdoor living space with a private entrance, perfect for relaxation. Inside, enjoy a chef’s kitchen with quartz countertops, stainless steel appliances, soft-close cabinetry, and an island eating area. The primary bedroom boasts a walk-through closet leading to a spa-like ensuite with dual vanities, a free-standing MAXX tub, and glass shower. Elegant tile flooring, lush carpets, 9-foot ceilings, triple pane windows, central A/C, upgraded closets with organizers, & VIP heated underground parking make this home ideal for stress-free living. Located steps from the Mill Creek Ravine and Whyte Ave, minutes from downtown & dining. Enjoy quiet condo living with superior soundproofing and fireproof construction in one of Edmonton’s most sought after areas. (id:51989)
Homes & Gardens Real Estate Limited
311, 7130 80 Avenue Ne
Calgary, Alberta
Welcome home! Are you a first time home buyer or an investor? This is the perfect place for you! This single owner, 1 bedroom 1 bathroom home is immaculate, it has been very well taken care of and pride of ownership shows in every corner. When you enter the unit you are greeted by a spacious entryway with large closet. Your kitchen is conveniently located next to the door for bringing in your groceries. The kitchen features granite countertops, plenty of cabinet space, an eating bar, and stainless steel appliances. A 4 piece bathroom finishes off this area of the home with granite counters and a shower tub combo. You will then find yourself in the large living space with the perfect layout for any furniture configuration and enough wall space for a large TV. Off of the living room is your bedroom with large closet, as well as a patio for enjoying some time out doors. To complete this perfect condo you will enjoy an underground titled parking stall. The owner has also covered the condo fee until July 2025! This condo cannot wait to be your new home or investment property! Call your favorite realtor to book a showing today! (id:51989)
Royal LePage Benchmark
Twp 542 R.r. 41
Rural Lac Ste. Anne County, Alberta
315 Acres of land zoned AG1 located on TWP 542 and R.R. 41 for sale in Lac Ste Anne County. This parcel is currently used for agricultural, but the land has roughed in roads throughout the parcel that would help the future owner to subdivide the land into smaller country residential lots. Power and gas are available in the area. (id:51989)
RE/MAX Real Estate
R.r. 42 Hwy 43
Rural Lac Ste. Anne County, Alberta
161 Acres of land currently zoned industrial that fronts onto Highway 43 and R.R. 42 located in Lac Ste Anne Business Park. Sellers have a preliminary subdivision plan for 3 stages of residential and 1 stage of industrial that includes 7 industrial lots ranging from 0.99 to 1.30 hectares (2.44 to 3.21 acres) that front onto Highway 43, which could also be consolidated to make larger lots. Power and gas are available at the property line with a service road that runs parallel to the Highway. (id:51989)
RE/MAX Real Estate
144 Grey Owl Place
Fort Mcmurray, Alberta
Welcome to your new home! This home is situated in a cul de sac, with parking in the center, for all visitors! Placed on a fully fenced pie-shaped lot, backing onto greenspace makes this home the perfect home for a growing family. If sitting outside around a fire pit is something you enjoy doing, there is even a spot for your firepit behind the garage! Double Heated Garage, wired for 220 amp, a driveway that has room enough for a boat and a truck! Plus a 12 x 16 Shed in the back corner of the yard! Recently completed asphalt paved driveway! The owners take pride in their home and it shows, it's in pristine shape! With no neighbors on one side (side of the garage) to a quiet cul de sac, you couldn't ask for a better location. Inside you'll find a large bedroom at the front of the home, the full and very spacious main bathroom with a second bedroom, open concept living, living room, dining room, and kitchen make it easy for entertaining and always being part of the conversations! The kitchen has plenty of counter space, cupboards, and natural light. Onto the back entrance of the home where you'll find the laundry and furnace (replaced chimney, motherboard/sensors in Furnace January 2025), with entrance to the backyard. The primary bedroom is at the back of the home, where it's quiet, with a very large full ensuite and walk-in closet! From the location, garage & yard to the spacious bathrooms, and pristine shape of this home, it's a must-see! (id:51989)
RE/MAX Connect
983 Miners Boulevard W
Lethbridge, Alberta
This stunning 3-bedroom, 2.5-bath home in Copperwood perfectly blends modern minimalist style with luxury. The spacious open-concept main floor features a sleek built-in electric fireplace, an added bar area, and automated Hunter Douglas blinds throughout. The contemporary kitchen is equipped with premium appliances and a large island for convenience.Upstairs, the primary suite offers a luxurious ensuite with a separate shower. Two additional bedrooms and a full bath complete the second floor.Outside, a double detached garage provides ample parking and storage. This home is in 10/10 condition and ready for you to move in. Located in the desirable Copperwood community with parks and amenities nearby.Call your favourite REALTOR® today and book a showing. (id:51989)
Grassroots Realty Group
202 Muirfield Boulevard
Lyalta, Alberta
This stunning 2-storey home backs onto green space, offering the perfect blend of luxury, space, and scenic views. Thoughtfully upgraded with quartz countertops, elegant tiles, ample pot lights, a stucco exterior, and a fully finished walkout basement, it is move-in ready with premium features. The main floor includes a formal living room, a spacious family room, and a modern kitchen with quartz countertops, generous counter space, and a corner pantry. Upstairs, the master suite boasts a walk-in closet and a luxurious 5-piece ensuite, accompanied by two additional bedrooms, a bonus room, and a laundry room. The fully finished walkout basement adds valuable living space with a large recreation room, a full bathroom, and a bedroom with a walk-in closet, leading to a spacious cemented patio. A sizable deck off the dining area provides the perfect outdoor retreat. Combining privacy, convenience, and modern living, this home is an exceptional opportunity. (id:51989)
RE/MAX House Of Real Estate
11015 5 Street Sw
Calgary, Alberta
NO CONDO FEEs! Welcome to this Ready to move-in FABULOUS newly renovated Bi-level Half-Duplex in the desirable community of Southwood! NEW items include kitchen cabinets with quartz countertop & under-mount sinks, backsplashes, SS appliances including OTR microwave, water & ice dispensing fridge, ceran top stove, deep tub dishwasher. ALL new flooring: vinyl planks & tiles in the bathroom. ALL new baseboards, casings, doors & hardware, EVERY wall & ceiling completely restored & repainted. All windows are brand new. Bathroom has NEW dual flush toilet, tile, vanity, sink & customized quartz countertop. Opened stairwell with metal spindles, new light fixtures, brand new Washer & Dryer… the list goes on… This home is beautiful & meticulously done with very good layout & no space wasted. Enjoy every inch inside, as well as outside in your private fully fenced backyard with a large deck! Don't forget your newly built double detached garage with epoxy flooring! Walking distance to Superstore & C-train LRT Station. Close to Schools, Southcentre Mall, Public Library, Golf, Trico Centre & other shopping /Stores like Walmart, Canadian Tire & much more. Like having a brand new home in an established community…how perfect & convenient! Don't miss out! [Please note: attached unit 11017 is also for sale] (id:51989)
Trec The Real Estate Company
42 Waters Edge Drive
Heritage Pointe, Alberta
Discover the pinnacle of luxury living in this one-of-a-kind, custom-built bungalow in the prestigious estate community of Artesia. Situated on an expansive 9,386 sq. ft. lot, this stunning home offers about 2,200 sq. ft. of refined main-floor living and an additional 1,737 sq. ft. in a walkout basement, designed for those who appreciate elegance, space, and breathtaking scenery. From the moment you enter, soaring 11.5-foot ceilings and oversized windows draw your eyes to the picturesque pond views, filling the home with natural light. A double-sided fireplace adds warmth and sophistication to the open-concept layout, creating a seamless flow between the living, dining, and kitchen areas. At the heart of the home is a chef’s dream kitchen, featuring granite countertops, premium stainless steel appliances, and an upgraded range hood with an interlock air makeup system for top-tier performance. Step onto the expansive deck, the perfect space to enjoy your morning coffee or host summer gatherings while soaking in the serene water views. The primary retreat is a true sanctuary, boasting panoramic pond views, a spa-like ensuite with in-floor heating, a soaking tub, and a fiberglass shower, along with a spacious walk-in closet(room). A dedicated home office and an upgraded laundry room complete the main level, ensuring both comfort and functionality. Downstairs, the walkout level is an entertainer’s paradise, featuring a stylish wet bar, a secondary master suite with its own 4-piece ensuite, and a spacious third bedroom. Large windows flood the space with natural light, offering uninterrupted water views, while the covered patio provides a cozy outdoor retreat. Heated tile floors in the additional full bathroom add a luxurious touch, making this level ideal for hosting guests or enjoying family time. Nestled within Artesia, this home is surrounded by scenic walking and biking trails, tennis courts, a playground, and picnic areas. A tranquil waterside trail invites peacefu l strolls, immersing you in nature while keeping you just 10 minutes from South Calgary.Homes with direct pond views, an expansive layout, and luxury finishes are truly rare—don’t miss the opportunity to own this exceptional property! (id:51989)
Skyrock
123 Any Street Sw
Calgary, Alberta
Exciting Opportunity: Own a Thriving National Asian Food Franchise at Mount Royal University!Seize this rare opportunity to own a well-established nationally recognized Asian food franchise in the bustling Mount Royal University student center food court. Whether you're looking for a career change or an exciting investment, this is your chance to step into a turnkey business with strong brand recognition and proven success.Why This Franchise?"National Brand Power" – Join a franchise with 258+ locations across Canada, backed by professional management and ongoing support."Comprehensive Training" – Receive two full weeks of expert training to ensure a smooth transition and long-term success."Prime Location" – High foot traffic from students, faculty, and staff guarantees steady daily sales."Low Maintenance, High Cash Flow" – Efficient operations with minimal upkeep and strong profit margins."Hassle-Free Operations" – All utility costs are included in rent, and a fully established supply chain and operating system are already in place."Work-Life Balance" – No long working hours, making this an ideal business for both seasoned entrepreneurs and first-time owners."University Population" - Serving over 16,282 students and staff members across the campus daily.This is a rare chance to own a proven, profitable business in a prime location with built-in customer demand. Don’t miss out—take the next step toward owning a thriving franchise today! (id:51989)
Homecare Realty Ltd.
#130, 404 6 Avenue Nw
Slave Lake, Alberta
This beautiful 3 bedroom home in Lynnwood Park Estates has so much to offer - Renovations and upgrades all throughout inside & out, allowing for worry free living! Some of these improvements include brand new roof, vinyl siding, and windows. Additional kitchen cabinetry has been tastefully installed providing maximum storage and bonus counter space. Beautiful color schemes and design all throughout further add to its appeal. This home is situated on a spacious lot, with ample room for entertaining in the summer, kids to play, pets to roam, or landscaping & gardening to your heart’s content. The yard is fully fenced and comes equipped with a fire pit and space for storage. Come be one of the first to see this gem in Lynnwood Park Estates! (id:51989)
Century 21 Northern Realty
303, 111 Charles Avenue
Fort Mcmurray, Alberta
This beautifully updated 2-bedroom condo, perfectly situated in the heart of downtown! This move-in-ready gem has been thoughtfully upgraded. Step inside to find brand-new luxury vinyl plank (LVP) flooring that flows seamlessly throughout the condo. Also has new baseboard throughout this condo. The kitchen is a standout feature, boasting sleek laminate countertops, ample cabinet space, and a fresh, modern look that’s perfect for cooking and entertaining. The bathroom has been fully refreshed with new tile. Both spacious bedrooms provide plenty of natural light and room to unwind after a busy day. You’re just steps away from grocery stores, restaurants, cafes, and all the vibrant amenities downtown has to offer. Whether you’re running errands or exploring the city, everything you need is right at your fingertips. Don’t miss this opportunity to own a stylish, low-maintenance condo in one of the most desirable areas. Schedule your showing today and experience the best of downtown living! (id:51989)
Exp Realty
28 Cityside Common Ne
Calgary, Alberta
Welcome to this well-maintained family home in the sought-after community of Cityscape! Designed with families in mind, this bright and inviting property offers an open-concept main floor with a kitchen, dining area, living room, and powder room. Large windows fill the space with natural light, creating a warm and welcoming atmosphere. Step outside to enjoy the freshly built deck, perfect for relaxing or entertaining. Upstairs, the primary bedroom features a private ensuite and walk-in closet, accompanied by two additional bedrooms, a full 4-piece bath, laundry, and a convenient linen closet. The unfinished basement offers the perfect opportunity to customize the space to your liking. This home is ideally located close to major roadways, Indian grocery stores, restaurants, parks, and playgrounds. With the Calgary airport just 10 minutes away and Cross Iron Mills Mall nearby, convenience is at your doorstep. Priced under $700,000, this is a rare opportunity in Cityscape. Don’t miss your chance—schedule a showing today!. NO SEPARATE ENTRANCE (id:51989)
Cir Realty
311, 1715 35 Street Se
Calgary, Alberta
Discover the perfect blend of comfort and style in this spacious 980 square foot apartment, featuring 2 bedrooms and 2 bathrooms. This thoughtfully designed unit has been meticulously cared for and offers an inviting open-concept living area that is perfect for entertaining or simply relaxing after a long day. The cozy fireplace adds warmth and charm to the living space, creating the ideal setting for those chilly evenings.The kitchen seamlessly connects to the dining and living areas, making it easy to host gatherings with family and friends. The primary bedroom is a serene retreat with a private ensuite bathroom, offering both convenience and privacy, with its own door to the spacious balcony. The second bedroom, generously sized, is located next to the second full bathroom, perfect for guests or as a home office.Step outside onto the private balcony, an ideal spot to enjoy your morning coffee or unwind with a glass of wine in the evening. The unit also includes in-suite laundry for added convenience.Why rent when you can own! Schedule your viewing today and experience all that this wonderful property has to offer. (id:51989)
Exp Realty
4320 Caribou Crescent
Wabasca, Alberta
Modern 2 Bedroom, 2 Bath Bungalow located in Caribou Crescent. Dark Kitchen cabinets are accented by the laminate flooring that runs into the Living/Dining area. Private covered deck off the kitchen over looks a green belt...great space for an outdoor oasis. Primary Bedroom has amble closet space and a 3 Pc Ensuite. Additional Bedroom and a 4 Pc Bath complete the main floor. The unfinished basement has direct access to the side of the house...wide open to design your dream rec room and additional bedrooms. Wabasca has an 18 hole golf course, Walking trails, Rec. Centre, great fishing, hunting and so much more. Located close to all the amenities of Wabasca, with other communities a short commute away.... Slave Lake 1.25 hrs, Athabasca 1.75 hrs and Edmonton 3.5. Great home for a first time Buyer, Investor or Empty Nester. (id:51989)
Royal LePage Progressive Realty
202i, 209 Stewart Creek Rise
Canmore, Alberta
Fully Furnished, turnkey opportunity within Three Sisters Mountain Village, just under an hour from Calgary. This beautiful first-floor 2-bedroom, 2-bath unit features modern kitchens with stainless steel appliances and stone countertops, along with an oversized deck perfect for enjoying breathtaking panoramic mountain views. The primary bedroom includes a private 4-piece ensuite, while the second bedroom offers scenic views and a convenient office nook. Additional highlights include a "car-and-a-half" garage with ample storage and close proximity to the future Gateway Business District. Still covered under the Alberta New Home Warranty Program, this unit combines sustainable luxury with peace of mind. Whether for personal enjoyment or as an investment in Canmore’s thriving real estate market, this home is priced to sell fast—don’t miss your chance to embrace the mountain lifestyle today. **The unit comes with 55' TV, Sectional, Dining Table, 2 X Beds with side tables and all Kitchen appliances and small ware** (id:51989)
Creekside Realty
1415 24 Street Sw
Calgary, Alberta
Welcome to 1415-24th Street SW, an architectural masterpiece in the heart of Shaganappi, where modern design, luxurious finishes, and impeccable craftsmanship redefine contemporary living. This newly built residence is designed for discerning homeowners, seamlessly blending elegance and functionality. It offers breathtaking city views, access to serene green spaces, and an unparalleled living experience. The professionally curated floor plan features a mix of modern and mid-century finishes, soaring ceilings, an open-concept layout, and expansive windows that flood the home with natural light. The kitchen is a showstopper, boasting an impressive 14-foot waterfall-edge quartz island, a chef-inspired premium appliance package including a Sub-Zero fridge/freezer, and a professional-grade Wolf range. The built-in Miele coffee station sets the perfect ambiance for casual gatherings and formal entertaining. Adjacent to the kitchen is a walk-in butler's pantry designed for effortless organization. The wine storage cabinet features accent lighting and a cooling system, adding a touch of sophistication. The family command center is a clever addition and can be utilized as a children's study, recipe library, or dedicated wine-tasting room. A double-sided marble surround fireplace enhances the main living area, and the executive home office offers a private space for productivity. Ascending the architectural floating staircase, you’ll find an upper-level loft and bonus room, ideal for relaxation. The primary suite is a luxurious sanctuary, featuring a private balcony overlooking green space, a designer walk-in closet, and a spa-inspired 5-piece ensuite with a freestanding soaker tub, heated flooring, and a double-sided fireplace. Two additional well-appointed bedrooms offer walk-in closets and ensuite access. The convenient upper-level laundry room simplifies everyday living. The reverse walkout lower level is designed for ultimate entertainment and functionality, featuring a spacious recreation room and media lounge, complete with a sleek wet bar that sets the stage for memorable gatherings. A generous fourth bedroom, an additional 4-pc bath, and a versatile flex space—perfect as a fifth bedroom, office, or fitness room—complete this level. The mudroom, located just off the attached garage, ensures seamless transitions from outdoor to indoor living. There are two garages providing ample parking and storage options: an attached 2-car heated garage with heated floors, and a detached oversized heated 1-car garage in the backyard. Outside, a private backyard oasis awaits, ideal for summer barbecues and alfresco dining. Backing onto picturesque green space, you'll have direct access to a pet-friendly area, community center, hockey rink, and leisure skating loop, creating a dynamic outdoor extension of your living space. With downtown Calgary just minutes away, urban conveniences are easily accessible while allowing you to enjoy the tranquility of a well-established community. (id:51989)
Real Broker
4223 206 St Nw
Edmonton, Alberta
Welcome home to the 'Willow' in Edgemont Place by multi-award-winning builder, Rohit! This gorgeous 2-storey home features an open-concept plan, and the magazine-worthy “Neoclassical Revival” interior design. Enjoy the open concept living area with soaring ceilings and modern & natural finishings throughout. The kitchen is a chef's dream with massive quartz island, ample cabinetry & pantry. The adjacent dining is the perfect spot to host your dinner parties! Primary bedroom on upper level is your own personal oasis with a 4pce ensuite & a wide walk-in closet. Two more bedrooms with a 4pce main bath, an office, a bonus room and the front attached garage. Unbelievable proximity to commercial amenities, recreation facilities and schools, see document tab for further info! Property under construction - Photos are of a different home with the same layout and interior colour palette. Please refer to the floor plan. (id:51989)
Maxwell Progressive
