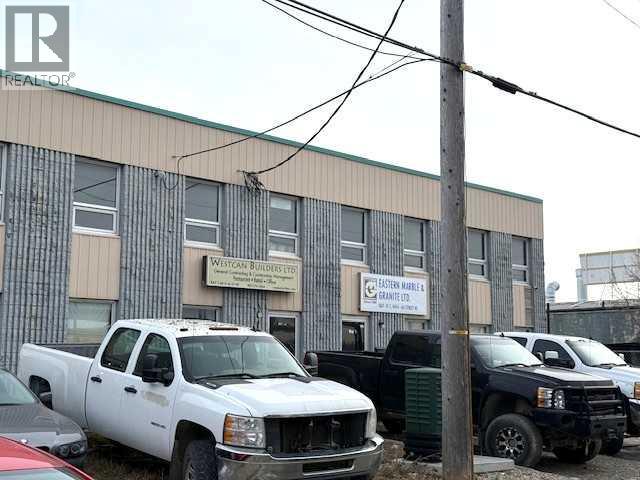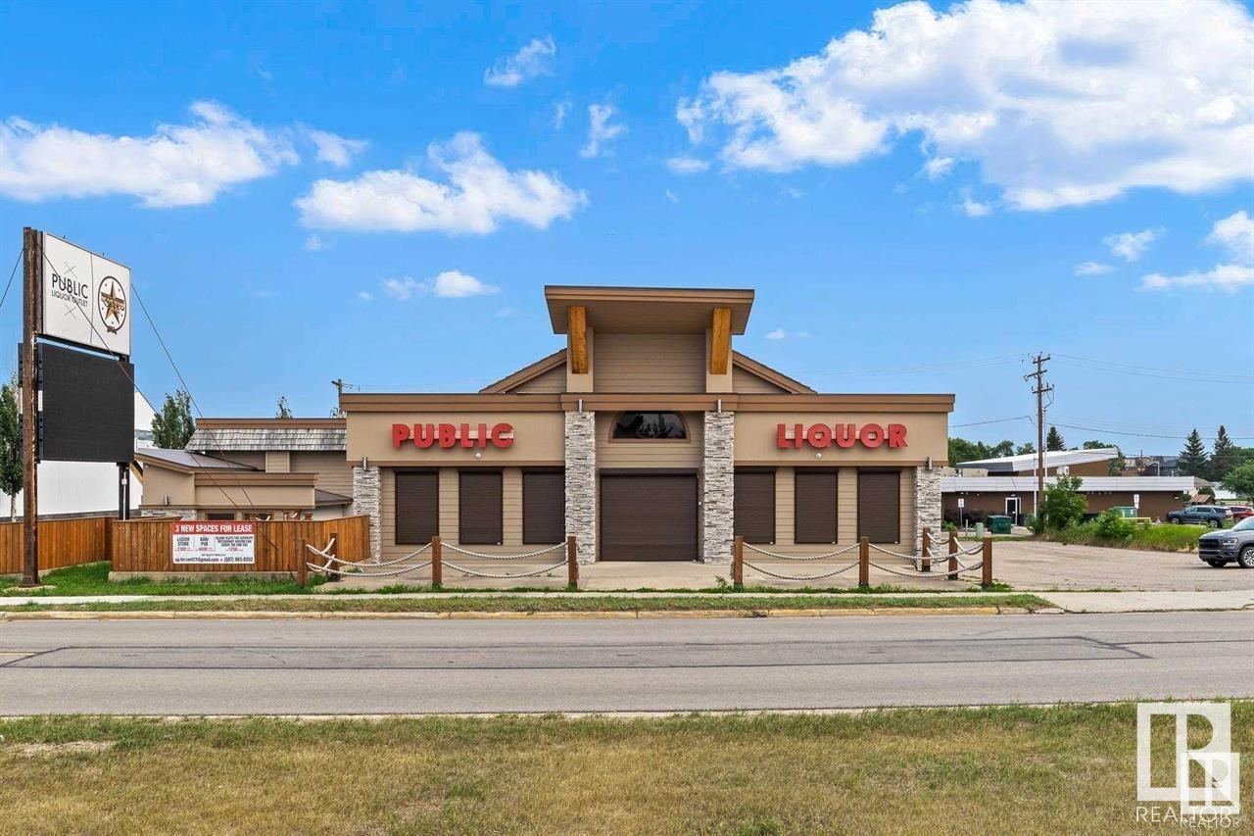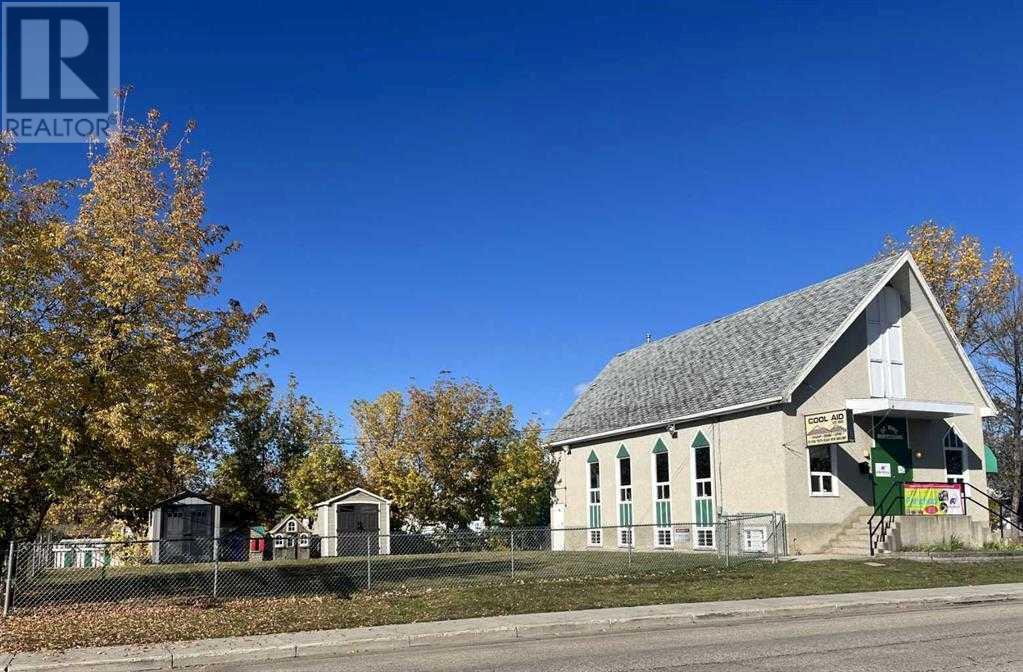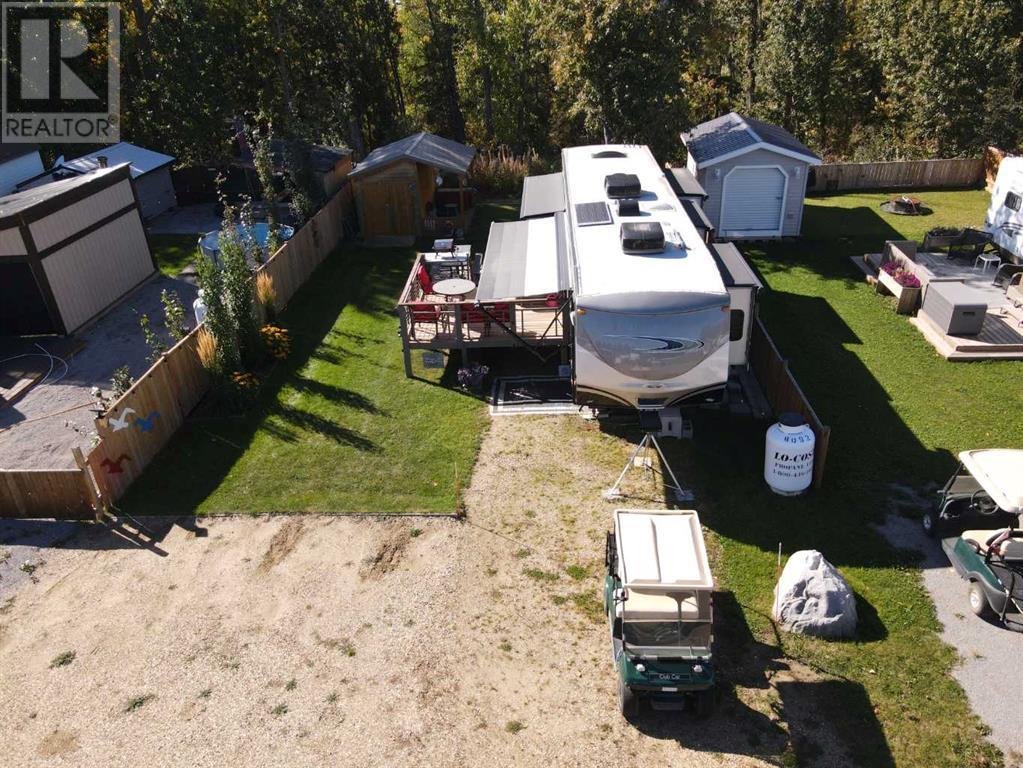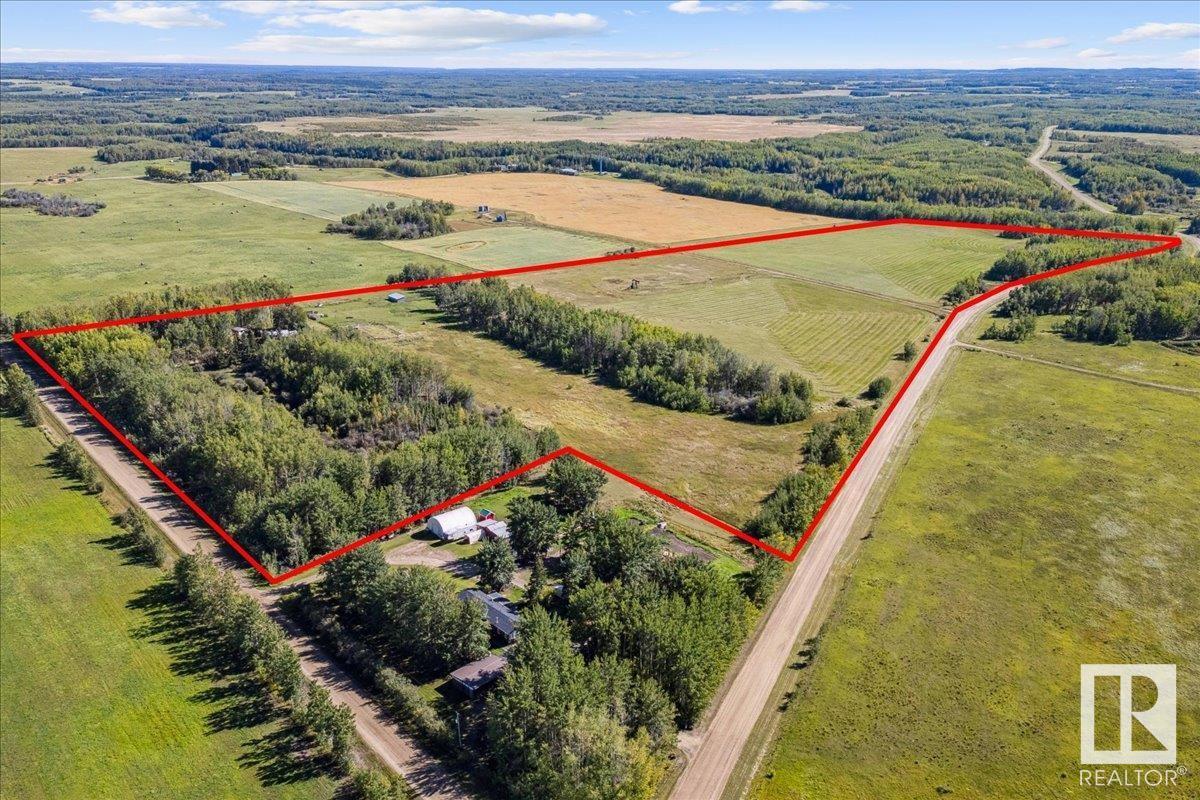looking for your dream home?
Below you will find most recently updated MLS® Listing of properties.
5915 Rundlehorn Drive Ne
Calgary, Alberta
**Stunning extensively Renovated Home with Spacious Living and Prime Location** Step into this beautifully renovated home situated on an expansive 50+ foot frontage, offering 6 bedrooms and 4 full bathrooms. Perfect for families, this property boasts a thoughtfully designed layout and a sun-filled, South-facing backyard ideal for outdoor living. Main Level: Be greeted by two inviting living areas that provide ample space for relaxation and entertainment. The large, dual-toned kitchen is a chef's dream, seamlessly connected to a dedicated dining area. A full bathroom on the main floor adds convenience for guests or multi-generational living. Upper Level: The upper floor features 4 generously sized bedrooms, including a luxurious primary suite complete with a 4-piece ensuite and a spacious walk-in closet. An additional full bathroom serves the remaining bedrooms. Basement: The fully developed basement includes an illegal suite, offering 2 bedrooms, a full bathroom, and a massive living area – perfect for extended family or potential rental income. Location: Conveniently located near essential amenities, this home provides easy access to major highways, ensuring smooth connectivity for commuting or weekend getaways. Don’t miss this opportunity to own a versatile, move-in-ready home in a highly desirable area! (id:51989)
Prep Realty
92 Red Embers Terrace Ne
Calgary, Alberta
This stunning home is a true testament to thoughtful design and luxurious living. From the moment you step inside, the elevated craftsmanship and attention to detail are impossible to miss. The main level showcases a beautifully designed kitchen with gleaming granite countertops, a massive island, stainless steel appliances, and a spice kitchen with a generous pantry to meet every culinary need. A cozy family room with a gas fireplace and soaring 9' ceilings creates a warm and inviting atmosphere, while a dedicated den offers a versatile space for work or relaxation. The main level also features a rare and desirable bedroom with a full bath, making it perfect for guests or multi-generational living.Upstairs, the thoughtful layout continues with four generously sized bedrooms, including two lavish primary suites. A bright bonus room offers endless possibilities for family entertainment, while the convenience of an upper-level laundry room adds modern practicality.The fully finished basement boasts two-bedrooms with a separate walk-up entrance, providing added flexibility for extended family or older children. Outdoor living is elevated with a deck off the dining area, poured cement in the backyard for low-maintenance convenience, and an extended front driveway that can accommodate up to three vehicles.Located near essential amenities such as shopping, transit, and major routes, this home combines beauty, functionality, and convenience. With a double front insulated attached garage and countless upgrades, it presents a lifestyle reminiscent of a show home, ready to welcome its next proud owners. (id:51989)
Exp Realty
#58 3215 Twp Rd 574
Rural Lac Ste. Anne County, Alberta
Beautifully treed 0.31 Acre LAKE FRONT LOT at Lac La Nonne!!!!!! Enjoy the peace and tranquility of this property as is or develop it into a weekend or full time retreat. Possibilities are endless. (id:51989)
RE/MAX Results
29 Pebble Creek Cove
Raymond, Alberta
Stunning Bi-Level Home in StoneGate Meadows, Raymond!Discover this beautifully designed bi-level home in the sought-after community of StoneGate Meadows, just 25 minutes from Lethbridge. Offering 2,359 sq. ft. of developed living space on an expansive 16,977 sq. ft. lot, this property provides the perfect blend of indoor comfort and outdoor enjoyment.Step inside to 1,291 sq. ft. of main-floor living, featuring a spacious living room, a stylish kitchen with quartz countertops, and a bright dining area. The primary suite boasts a walk-in closet and a 3-piece ensuite, while a second bedroom and 4-piece main bath complete this level.The fully developed lower level (1,068 sq. ft.) is ideal for family living, featuring two additional oversized bedrooms, a 4-piece bathroom, and a cozy family room with an upgraded gas fireplace. Sunshine windows fill the space with natural light, creating a warm and inviting atmosphere. This level also includes a laundry room with a wash sink, cold storage, and practical upgrades like a water filtration system and water softener.Outside, enjoy a beautifully landscaped yard with a two-tier deck, a 10’x12’ shed, and plenty of under-deck storage. The underground sprinkler system ensures easy maintenance, with irrigated water available for just $14/month.For those who need extra space, the attached triple heated garage is a standout feature. Thoughtfully designed with upgraded cabinets, this space is perfect for organization, hobbies, or projects.Set in a quiet, family-friendly neighborhood, this home offers a great combination of space, comfort, and convenience. Take a look at the photos and virtual tour to see all this home has to offer! (id:51989)
RE/MAX Real Estate - Lethbridge
1123, 3400 Edenwold Heights Nw
Calgary, Alberta
1123 Edenwold Heights NW | Fantastic Location! | 2 Bed, 2 Bath Second Floor Apartment | Large Bright Living Room With Corner Gas Fireplace & Access To A Private Covered South Facing Balcony | Open Concept | Kitchen With Breakfast Bar Overlooking Living Room & Dining Area | Generous Sized Primary Bedroom With Walk Through Closet & 3 PCE Ensuite | Convenient In-Suite Laundry | Amazing Club House With Swimming Pool, Hot Tub, Steam Room, Gym & Social/Games Room (Pool Table) | Perfect For First Time Buyer Or Investment | Edgecliff Estates Is A Beautiful & Well-Maintained Complex, Newer Windows, Patio Doors & Balconies | Walking Distance To Schools, Parks, Restaurants & Steps To Nose Hill Park | Edgemont Boasts One Of The Highest Number Of Parks, Pathways & Playgrounds In Calgary | Close To Superstore, Costco, Northland & Market Mall, Childrens & Foothills Hospitals, U Of C & SAIT| Easy Access With Shaganappi Trail, John Laurie Blvd, Crowchild Trail & Stoney Trail | Tenant Occupied | Note: Pictures Used Are Representative Of A Similar Apartment | Currently Rented For $2,100 On A Month To Month Tenancy | Condo Fees $643.02 | Include: Common Area Maintenance, Heat, Water, Sewer, Insurance, Maintenance Grounds, Parking, Professional Management, Reserve Fund Contributions, On-Site Residential Manager | PETS – Are Allowed Dogs & Cats No Size Restriction Subject to Board Approval | No Elevators in Complex | Outdoor Parking - No Underground Parking (id:51989)
Real Broker
2, 4616 6a Street Ne
Calgary, Alberta
Rare find two ADJOINING Bays with built-in Tenants. Bay 2 (MLS # A2192196) has 2,248 SF on Main & 742 SF for the Mezzanine – a total of 2,990 SF space per the Condo Plan; Bay 1 (MLS # A2192195) has 2,263 SF on Main & 720 SF for the Mezzanine – a total of 2,983 SF space per the Condo Plan. Both units with Gross Lease, Tenants paying own electricity --- Bay 2 on M-T-M; and Bay 1 (with exclusive use of the South fenced yard per the Bylaws) has long term Lease. Condo fee (covers gas / water & sewer) for Bay 2: $ 782.63; and Bay 1: $ 781.06. Building’s mechanical design: Utility room (furnace & hot water tank) in Bays 2, 3 & 5 respectively; adjoining units (Bay 1 vs. 2; Bay 4 vs. 3) via share use (with cost splitting for such items’ upkeep). Ideal for Owner Operator or Investors. Realtors – please note Private Remarks. Commercial loan financing requires min. 35% down; alternative option: pledging personal property (e.g. take out a lower interest rate residential mortgage) to finance the commercial deal. (id:51989)
Grand Realty
0 Na St
Cold Lake, Alberta
Amazing opportunity to own a business in the center of the City of Cold Lake. Public Liquor Outlet is currently operational and serves as a centrally located liquor store in in the heart of booming Cold Lake. Extensive renovations to where the business leases its space have been undertaken, not limited to entrances, fascias, siding & brick walls, LED signage, and a complete renovation to the interior space. The 2400 sq ft liquor store has been modernized throughout. This is an amazing opportunity to own a great business in the heart of Cold Lake! (id:51989)
Royal LePage Northern Lights Realty
5202 47a Av
Wetaskiwin, Alberta
Vacant corner lot 15.3mx36.5m in Wetaskiwin. This lot is across from schools and is a great opportunity to build a larger home or multi. (id:51989)
RE/MAX River City
1, 4616 6a Street Ne
Calgary, Alberta
Rare find two ADJOINING Bays with built-in Tenants. Bay 1 (MLS # A2192195) has 2,263 SF on Main & 720 SF for the Mezzanine – a total of 2,983 SF space per the Condo Plan; Bay 2 (MLS # A2192196) has 2,248 SF on Main & 742 SF for the Mezzanine – a total of 2,990 SF space per the Condo Plan. Both units with Gross Lease, Tenants paying own electricity --- Bay 1 (with exclusive use of the South fenced yard per the Bylaws) has long term Lease; and Bay 2 on M-T-M. Condo fee (covers gas / water & sewer) for Bay 1: $ 781.06 and $ 782.63 for Bay 2. Building’s mechanical design: Utility room (furnace & hot water tank) in Bays 2, 3 & 5 respectively; adjoining units (Bay 1 vs. 2; Bay 4 vs. 3) via share use (with cost splitting for such items’ upkeep). Ideal for Owner Operator or Investors. Realtors – please note Private Remarks. Commercial loan financing requires min. 35% down; alternative option: pledging personal property (e.g. take out a lower interest rate residential mortgage) to finance the commercial deal. (id:51989)
Grand Realty
4938 Center Ave
Robb, Alberta
Welcome to your out door oasis! 4938 Centre street offers the best in modern finishings in the remote hamlet of Robb AB! This 3 bedroom 2 bath home is a well cared for home and is situated on a large 14,000+ sq ft lot. It is packed with updates! including All new triple pane windows and doors, Siding, Metal roof, Stainless steal appliances and delightfully finished tongue and groove Cedar walls! The open kitchen is elegant featuring its own custom cabinetry and quartz counters. Each bedroom on the main floor features new vinyl plank flooring and rustic wood panel wall paper. You will also find the nicely updated 4pc bathroom on this floor. Choose your own adventure with the unfinished basement. The space is accessible by its own entrance and with some renovations can be converted to a separate rental space. It is plumbed in for a kitchen area and has a large 10x15 bedroom and another 4pc Bathroom! This home is ready to move in and ready for a new owners finishing touches to bring it to its fullest potential! (id:51989)
RE/MAX 2000 Realty
333 Windford Green Sw
Airdrie, Alberta
LOCATION, LOCATION, LOCATION – No Condo Fees, End Unit, 3 bedroom townhome! Welcome to this spectacular end-unit townhome that’s as stylish as it is functional. Perfectly situated in one of the best spots in the complex, this home is a must-see! Families will love the convenience of nearby scenic pathways and a playground just steps away, making it ideal for kids, pets, and outdoor enthusiasts alike.Step inside to an open-concept layout flooded with natural light, thanks to the abundance of windows. The vibe? Bright, airy, and oh-so-inviting! Stay cool all year with central air conditioning while enjoying every inch of this thoughtfully designed space.The kitchen is a total showstopper tastefully upgraded with sleek quartz countertops, extended maple cabinets, classic white subway tiles, and premium stainless steel appliances. The living room is cozy yet spacious, flowing effortlessly onto an oversized patio—perfect for summer BBQs or quiet morning coffee. And with a dining room built to handle everything from intimate dinners to lively celebrations, entertaining is a breeze.Upstairs, you’ll find three generously sized bedrooms, including a primary suite with direct door access to the spa-inspired full three-piece bath. Bonus perks? A single attached garage, extended driveway, and plenty of storage for all your gear.This townhouse is a gem for first-time buyers, growing families, or savvy investors. With easy access to parks, trails, and all the best the community has to offer, this is more than a home—it’s a lifestyle. Don’t let this one slip away—book your showing today and turn this beauty into your very own home sweet home! (id:51989)
Real Broker
508, 115 Sagewood Drive
Airdrie, Alberta
Welcome to this beautifully designed 3-floor townhouse in Airdrie, offering 1350 sq ft of stylish and functional living space.### Pets are welcome, subject to negotiation.**Property Features:** - **Bedrooms & Bathrooms:** - Two bright and spacious bedrooms, including a **private ensuite** with dual vanities and a **walk-in closet** for ultimate convenience. - 2.5 bathrooms. - **Kitchen & Dining:** - The kitchen is a chef's dream, featuring **granite countertops throughout**, a chic **tiled backsplash**, **ceiling-height cabinets**, and a **pantry closet** for additional storage. - Enjoy preparing meals with **stainless steel appliances**, including a premium **gas range**. - **Living Spaces:** - The open-concept main living area combines the living room, kitchen, and dining room with a clean, modern layout. - A thoughtfully positioned **nook by the window** offers the perfect spot for a computer desk or home office. - **Flooring & Finishes:** - **Modern vinyl flooring** throughout provides durability and style, while neutral paint tones create a warm, inviting atmosphere. - **Additional Highlights:** - A **balcony overlooking the courtyard** serves as a serene outdoor retreat. - A **stacked washer and dryer**, neatly tucked into a closet for convenience. - The **tandem garage** offers ample parking and storage. **Neighborhood:** Conveniently located near CW Perry Middle School (P3 Public-Private Partnership) and Ralph McCall Elementary School, making it ideal for families with school-age children Schedule your private viewing today to experience the perfect combination of comfort and style! (id:51989)
Hope Street Real Estate Corp.
9667 Hillcrest Drive
Grande Prairie, Alberta
Fantastic space for a local investor looking to expand their portfolio and step into commercial ownership. This building is currently being used as a Montessori Education Centre with a current lease in place. This building setup can be used for a variety of uses as it is zoned Local Commercial District (CL); this could include retail, restaurant, daycare, preschools & any businesses used to provide a neighbourhood with amenities. Well situated lot located right along 96 Street with amazing exposure. The lot is fenced with a very nice yard that has potential for further development. There has been a ton of upgrades done to this property such as new flooring, paint, fixtures, windows, bathrooms have been updated over the years, HWT, furnace serviced and new parking lot pavement in October 2024. Main building has 2600 sqft of developed space and the lot is 9600 sqft. The main floor features an open common area, two offices, a staff area, and storage space measuring about 1343sqft. The basement includes two washrooms, an open common area, a kitchen area, a mechanical room, and additional storage. Call a realtor today for details on the lease and to see it in person! (id:51989)
Grassroots Realty Group Ltd.
#406 54411 Rge Rd 40
Rural Lac Ste. Anne County, Alberta
45 minutes from the Anthony Henday, discover this charming FOUR SEASON HOME amongst mature trees & privately tucked away on a dead end road. Enjoy 1.26 ACRES & a 641 sqft home. This cozy home has FRESH PAINT & FLOORING. The spacious entrance has lots of room for storage and greeting company. The main area is an open design with an eat in kitchen and living room. There is a bedroom close to the four piece bathroom. The back entrance has a covered deck. There are 2 small storage sheds on the property & a detached 17'9 x 25' 6 garage. There is a firepit area, garden plot & numerous pathways along the property to enjoy. There are raspberries, areas to forage mushrooms, bird watch and so much more. The land has ample space to reimagine the home, build a new one, or add a shed. Upgrades include a NEW HOT WATER TANK (2024) & RECENTLY UPGRADED PLUMBING. Whether you’re a family seeking a peaceful retreat or someone looking to build their dream home, this affordable lakeside property offers endless possibilities! (id:51989)
Exp Realty
10706 150 Avenue
County Of, Alberta
NOW OFFERING A $10,000 Cash back incentive. “The Meghan” by Little Rock Builders is a 1900+ sq ft 2 story plan with a walk out basement, bonus room & upstairs laundry! This house is located in Whispering Ridge 10706 150 Ave. The main floor offers a functional open space that’s great for hosting & entertaining. The kitchen, living and dining area is open, bright, super functional. It has a walk-through pantry that leads you into a boot room entry coming in from the garage. Plus there is a nice sized front entry. Upstairs you’ll find 3 bedrooms, 2 full bathrooms, a bonus room & laundry room. The master bedroom includes a large wall in closet, beautiful ensuite and a large bedroom space. And you will appreciate the functional touches of the laundry room, double sinks in the main bath and the large bonus room. The oversized garage measures 36 X 25'6" giving you lots of space for vehicles & toys! Possession will be 3-4 months after we receive a conditional offer. (id:51989)
Grassroots Realty Group Ltd.
#303 224 Church Rd
Spruce Grove, Alberta
Welcome to this well-kept and well-maintained age-restricted condo in beautiful central Spruce Grove. Perfectly situated within walking distance to numerous amenities, this charming unit offers over 840+ sq ft of comfortable living space, including a north-facing balcony for additional outdoor enjoyment. Located in a quiet and quaint building that has only 12 units, it has become a sought-after residence over the years. The condo boasts several updates, including modern stainless steel appliances, kitchen countertops, backsplash, bathroom enhancements, and new carpets in both bedrooms. You'll appreciate the abundance of storage and closet space, along with the convenience of in-suite laundry. This desirable 2-bedroom, 1-bathroom unit comes with one covered and powered parking stall, ensuring comfort and ease in your daily living. Don't miss the chance to call this delightful condo your new home. (id:51989)
RE/MAX Preferred Choice
9801 97 Avenue
Grande Prairie, Alberta
Discover a unique opportunity in this well-appointed commercial property, featuring a welcoming, full accessible reception area and several private offices, with comfortable living quarters located above. Perfect for entrepreneurs, small businesses, or companies seeking a dual-purpose space or the potential for multiple tenants. The sizable main floor has been well maintained with many recent updates and includes 3 offices, a washroom, a large flex room with dividers (furniture & dividers negotiable) and work spaces as well as a reception area with built ins. Upstairs offers additional offices and meeting room areas to be used for either extra work space or as a residence. Located on a 66x122 lot there is plenty of parking onsite and potential for you to add more offices or a work bay onto the building, or fence a portion for a daycare playground or secure storage. And if you would like more space, the seller will provide the right of first refusal for to buy the neighboring 33x122 lot for just $50,000. This property is located in GPs central business district and has terrific access & visibility so don't let this opportunity pass you by, contact your favourite commercial real estate professional today to arrange a viewing. (id:51989)
Royal LePage - The Realty Group
62, 41310 282 Range
Rural Lacombe County, Alberta
The dream of owning a property at the lake is now a possibility. At De Graffs RV Resort you get a lot for an affordable price. Situated on the east side of Gull Lake, fully serviced lot can host your own RV or can purchase the sellers 2009 36ft 5th wheel for an additional $36,000. Propane heated (can take over tank rental) , water well and septic system all tied into your unit. The lot has a great deck for BBQs and hanging out. There is a nice size Storage shed that also doubles as garage for your golf cart or purchase sellers! The mature lot has lots of great flowers and trees that give it some added privacy. Roast marshmallows around the fire and star gaze while enjoying the company of friends and family. De Graffs is host to your own private boat launch, beaches, horse shoe pits, ground level trampolines, pickle ball courts, basketball courts, laundry, Year round washrooms and shower facilities , 2 playgrounds, a club house, walking trails, extra storage space (included) and garage bays (for lease), fishing docks, and its a fully gated community! This lot is in the 2 season side of the resort and doesn't operate year round like in other phases of the community. Unit is now Winterized. (id:51989)
Kic Realty
343 20 Street N
Lethbridge, Alberta
Step into this custom-built gem! Boasting Total 5 bedrooms, 3 bathrooms (Main floor & Basement). An open-concept design, this home offers everything you need on the main floor. The welcoming entryway opens to a spacious living area, a modern kitchen with a large island, stainless steel appliances, and a pantry. Off to the side, you'll find a half-bath and convenient stackable laundry. 3 good sized bedrooms with walk in closets, located at the back of the home.Head downstairs to discover a huge family room, den, 2 bedrooms, 1.5 baths, and its own private entrance. Enjoy easy access to schools, parks, restaurants, walking paths, and more! Don't miss out—schedule your showing today and experience the lifestyle this home offers (id:51989)
Maxwell Canyon Creek
6219 Twp Rd 490
Rural Brazeau County, Alberta
This impressive 55-acre property located just 15 minutes from Drayton Valley offers a blend of rural charm & convenience. Ideal for gardening enthusiasts and animal lovers, this expansive landscape is perfect for enjoying peaceful country living. With 1,200 square feet of living space, this 4-bed, 2 bath home provides ample room for you and your guests. The property features a delightful variety of fruit bushes and trees, including gooseberry, apple, cherry, raspberry, and plum, alongside an abundance of herbs, making it a true haven for plant lovers. With 6 pastures, a tack shelter, corral, stock waterer and all 55 acres fully fenced and cross fenced all you have to do is bring your animals. animals. Additionally, a crop share is available so you wont even have to worry about feed. This property is a rare find for those seeking a quiet lifestyle while remaining close to essential amenities. with over $3100/yr in revenue, you don’t want to miss the chance to make it your own! (id:51989)
RE/MAX River City
0 Community Lane
Saprae Creek, Alberta
OWN THIS 70.67-ACRE PRIVATE PIECE OF PARADISE BACKING THE GOLF COURSE IN SAPRAE CREEK. This parcel of land represents the only opportunity in the Fort McMurray area to develop a huge lot or subdivide into up to as many as 33 lots. The scarcity of this type of lot availability provides a rare opportunity for the country residential lifestyle you have been waiting for. This massive lot is nestled in a secluded and private country residential setting where residents relish the calm in the close-knit hamlet of Saprae Creek. It is quiet by design and a location with a robust and active outdoor lifestyle. Saprae Creek is home to many recreational attractions, including Vista Ridge, a popular all-season recreation facility that offers skiing, snowboarding, downhill tubing, a wild play element park, mountain biking and quadding trails in the summer. Points West Trails is nearby, available for non-motorized and motorized recreational sports, including hiking, biking and cross-country skiing. The residents of Saprae Creek enjoy a playground, an Olympic-sized outdoor skating rink, a baseball diamond with bleachers, a volleyball court and basketball nets. Rotary Links Golf Course offers an 18-hole, LeFurber-designed, Links Style Course open to the public. More Saprae Creek activities include extensive snowmobile trails; nearby Clearwater Horse Club, and many special interest and sporting groups where neighbours come together to participate in yoga classes, family movie nights and other fun events. (id:51989)
Coldwell Banker United
39 Sierra Road Sw
Medicine Hat, Alberta
Be the first to call this stunning new walkout bungalow your home, located in the highly sought-after Sierra neighborhood. Built by New Tab Homes Ltd and DP76 Construction, this property offers a perfect blend of modern style and functionality. With an expected completion date of May 2025, there’s still time to customize the finishes to suit your personal taste. Spanning 1,339 sq ft, the open-concept design features 10-foot ceilings that create a bright, airy atmosphere. The living, dining, and kitchen areas flow seamlessly, ideal for everyday living and entertaining. The living room includes a cozy fireplace and sliding doors leading to a spacious covered deck. The kitchen boasts a large center island, ample counter space, and a corner pantry. The main floor also offers a laundry room with a sink, a 4-piece bathroom, and two bedrooms, including a primary suite with a walk-in closet and luxurious 4-piece ensuite with double sinks and a glass shower. The walkout basement features a sprawling family room with access to a lower covered patio, two additional bedrooms, a 4-piece bathroom, and extra storage in the furnace room. A double attached garage and spacious driveway provide plenty of parking. RMS square footage is based on builder plans. ***Note: Photos are “similar to” 35 Sierra Rd SW and represent the mirrored floorplan of this home*** (id:51989)
Royal LePage Community Realty
#1905 10152 104 St Nw
Edmonton, Alberta
INCREDIBLE PRICE - $300,000! Incredible opportunity! Incredible unit! Experience SPECTACULAR VIEWS of the city & downtown living in this lovely furnished 1015 sqft, 2 bed, 2 bath condo in the ICON II building. Where city living meets modern comfort & convenience! Just steps away from Rogers Place, the River Valley, restaurants, 24-hour convenience store, dog park, Farmers Market & more—you’ll be at the centre of it all. The sleek kitchen showcases granite countertops, white cabinetry, SS appliances & breakfast bar—perfect for entertaining. The primary bedroom is a true retreat, complete w/ a 4-piece ensuite, while the second bedroom is ideal for guests or a home office. In-suite laundry, ample storage, make this home truly move-in ready. Unwind on the SW-facing balcony, featuring a gas BBQ hookup, perfect for warm summer nights. Enjoy secure underground parking + visitor parking, adding ultimate convenience. Your dream downtown condo is waiting! Live the downtown lifestyle you've always dreamed of! (id:51989)
RE/MAX River City
49425 Hwy 870
Innisfree, Alberta
Welcome to the Rhinestone Retreat Property: https://vimeo.com/997869391-Double Home Acreage on Pavement with Heated Shop, large 36ft x 70ft Storage Shed and big 40ft x 60ft Barn with corrals set-up for Livestock. TRANSLATION: Perfect Property to Live, Work and Play!!! Spacious Bungalow with Sunroom & attached Sgl Garage also has Jacuzzi Tub, Gas Fireplace, and Renovated Kitchen that can readily accommodate a large family & company. Meanwhile the 2009 yr Custom Logsmith CABIN is made of 12inch diameter Red Pine Logs with in-floor heating, plus an attractive Wood Stove and offers the dream stay for any guests or everyday living for extended family. Cabin is a great place to gather at sunrise and listen to the multitude of birds singing in the morning. Property also comes with 3-4 power hookups for RVs.-Both Homes have inviting covered decks and key Appliances. Property has a soothing Hot Tub, PVC Change Room Shed, plus several other garden & storage sheds. This acreage has power, gas, septic system and two water wells. Also has potential to make an excellent off grid Hobby Farm. This Acreage is fully fenced and has metal corrals that surround the barnyard. Separate approaches for the residences, as opposed to the large south yard, which makes the property a great fit for a home based business that requires space for equipment, without interference to the Homes & front Lawn. SUMMARY: 26 acres, 2 cozy Homes, great set of Buildings, privacy, security, peace & tranquility. What more does anyone need? Need to travel, no problem; Acreage is basically 80 minutes to either Sherwood Park or Lloydminster, mostly on double Yellowhead Hwy 16.-Come for a stroll, then sit by the Fire to get a sense if this Retreat Property is the one that you have been longing for? Chances are it's time to enjoy this little piece of heaven, not only now, but for your upcoming generations;) (id:51989)
Real Estate Centre - Vermilion





