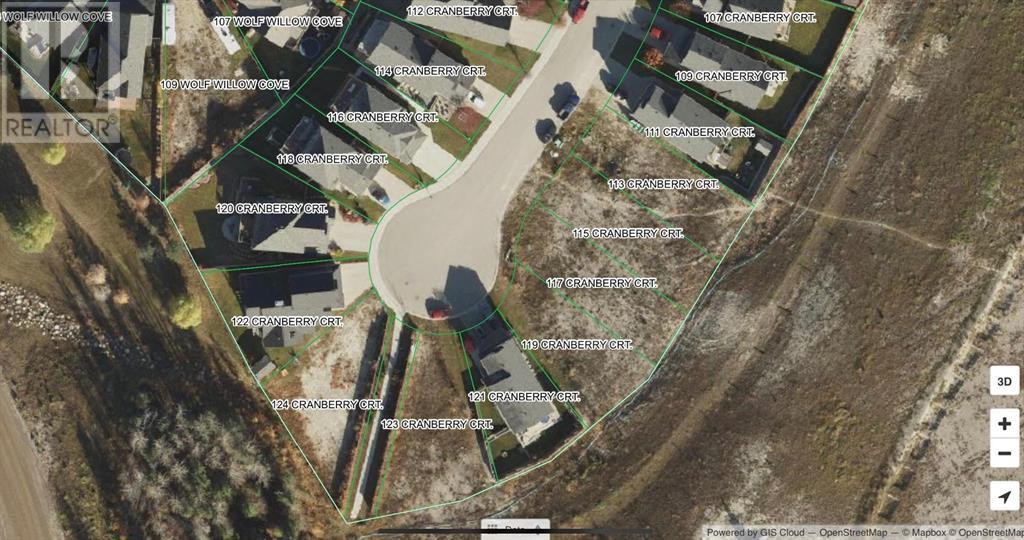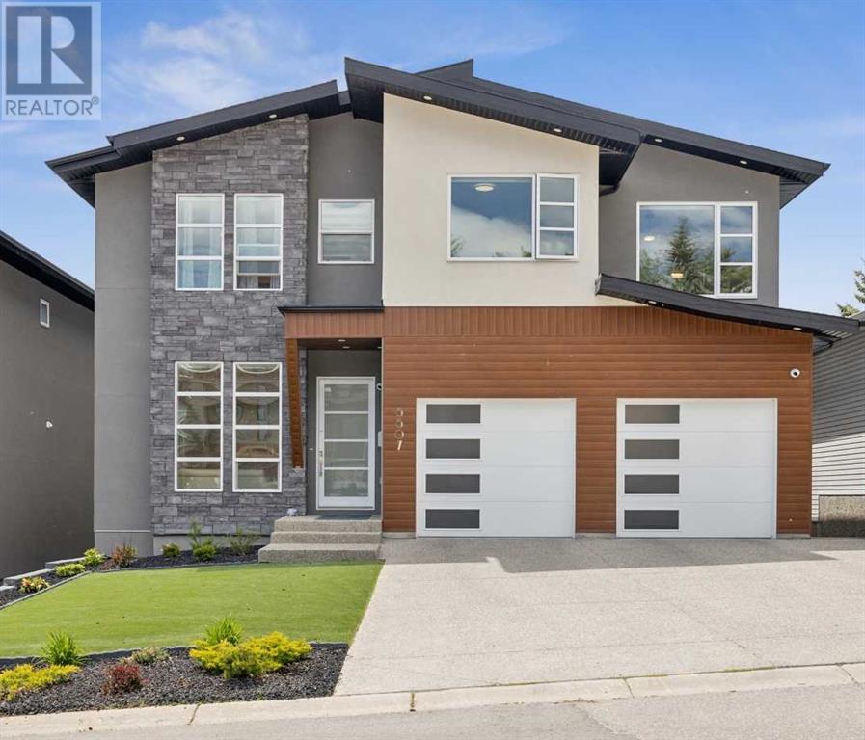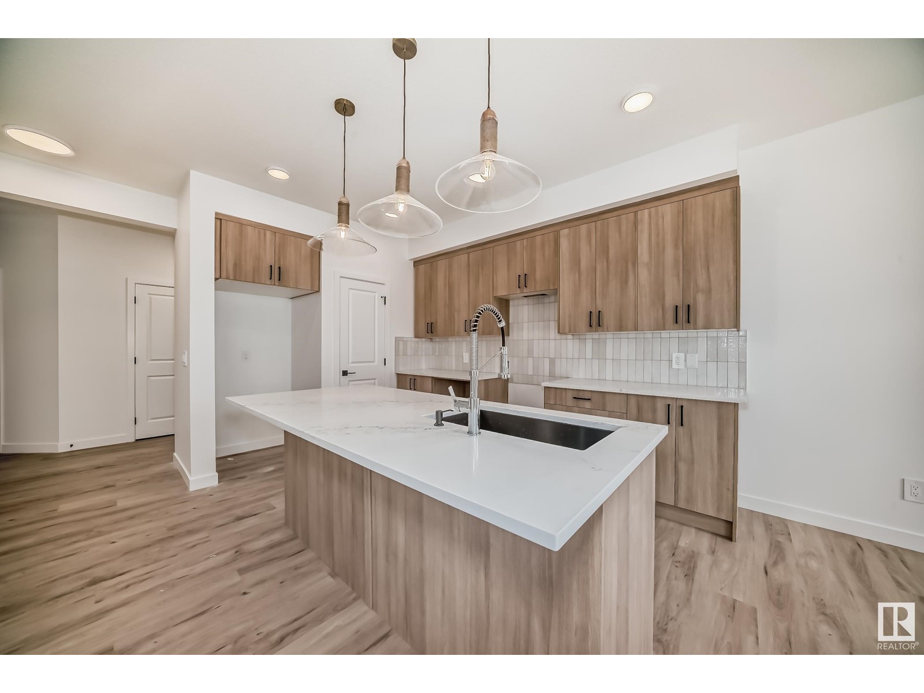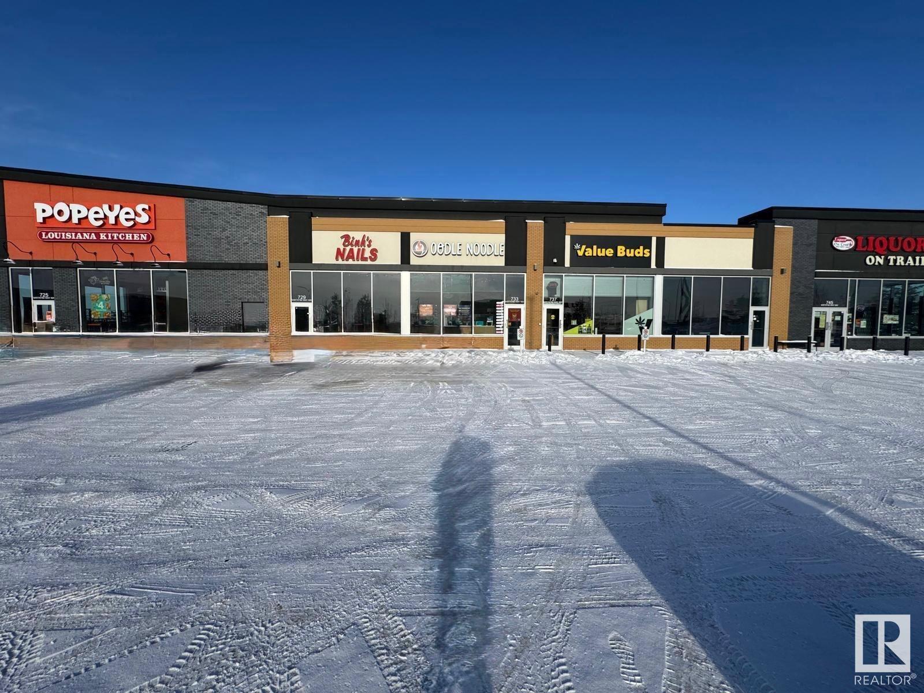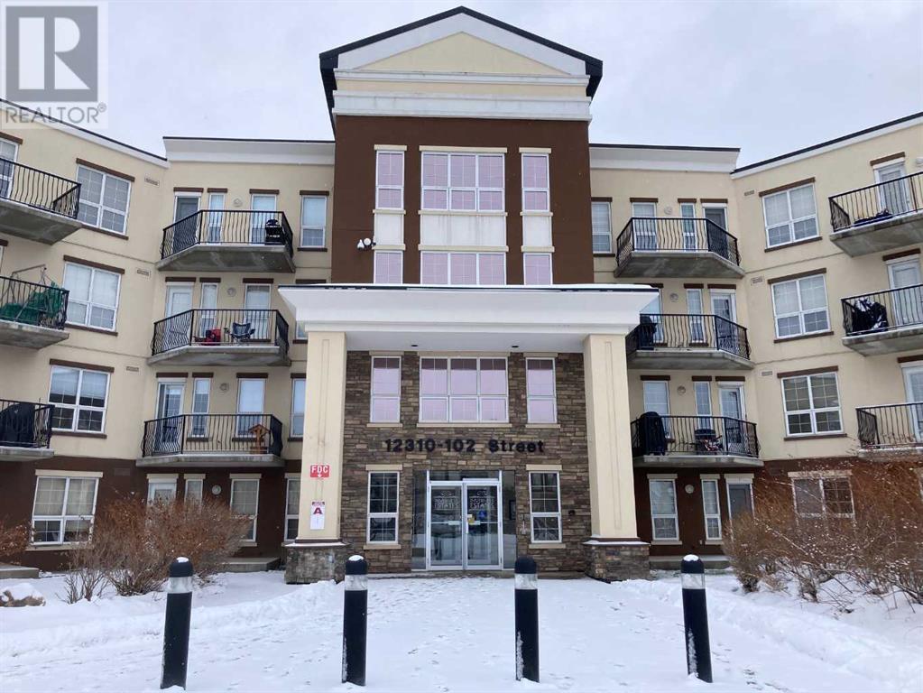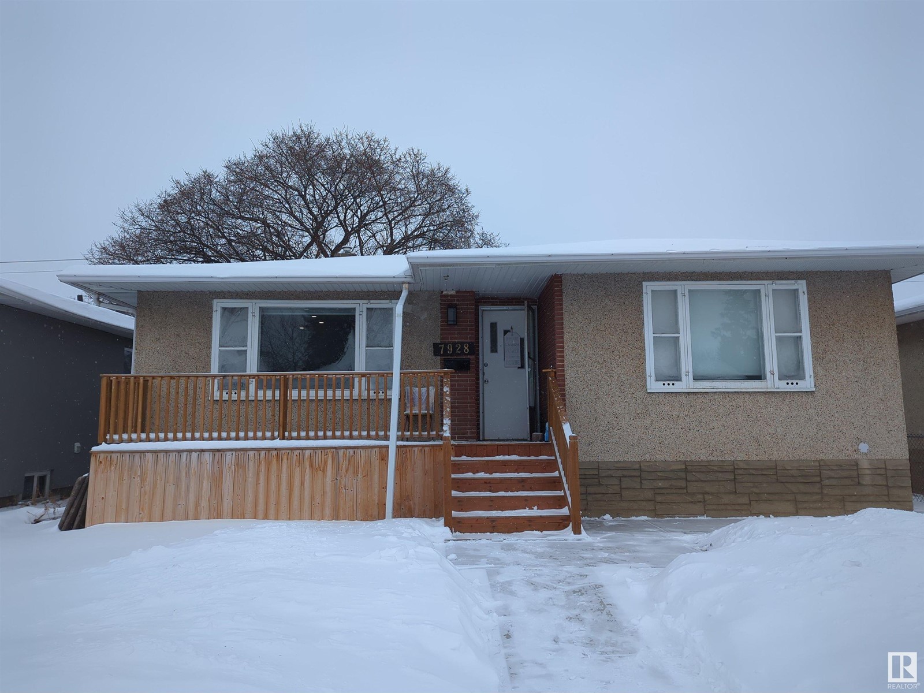looking for your dream home?
Below you will find most recently updated MLS® Listing of properties.
117 Cranberry Court
Hinton, Alberta
This fully serviced rectangular lot is ideally situated on Cranberry Court, just moments from The Hinton Golf Course. Enjoy the convenience of being close to shopping, scenic trails, and other local amenities.. Choose your own builder and start creating the home you've always wanted in a desirable location! (id:51989)
RE/MAX 2000 Realty
5335 52 Av
Thorsby, Alberta
Located at the end of a quiet street this 1654.86sq/ft home is full of updates. New Shingles on the house, Eavestroughs, Luxury Vinyl Plank Flooring, Brand New furnace to go along with the other from 2022, Decks off both sides, a Canvas Covered Pergola, Paint, Fixtures, and More. Lots of other work done recently including windows, appliances, and exterior doors. 3 Bedrooms on the main level including the Primary that has its own 3 piece Ensuite. A spacious Kitchen with mahogany cabinets, a Dining room, Living room, and 3 piece renovated bathroom conclude the floor plan of the main level. The Basement is open and has lots of storage, along with the entire home. The finished double detached garage is 32'x26' has a cement floor, power, and mezzanine. Attached to the garage is the Shed that has a garage door, cement floor, and more. The mature yard and trees make up the remainder of this well maintained property all situated on a 90'x150'+/- double sized lot. Oversized garage doors, 9ft high by 10ft wide. (id:51989)
RE/MAX Real Estate
209, 27475 Township Road 380
Rural Red Deer County, Alberta
Here is your opportunity to get into a substantially updated acreage just outside of Red Deer in the desirable acreage community of Woodland Hills. The home has great curb appeal thanks to the tasteful landscaping, painted cedar siding and updated front composite porch. Up the stairs from the front entrance and you will look into the living room with lots of natural light thanks to the large SW facing windows, and is topped off with a vaulted ceiling with wood finished beams, a centre gas fireplace and a luxury auburn birch engineered hardwood flooring. Next to the living room is the front formal dining room. Connected to the formal dining room is the kitchen / informal dining area. The kitchen has stylish dark stained oak cabinetry, a tile backsplash, granite countertops and a stainless steel appliance package. A two piece bathroom, a laundry room and the back garage entrance complete the main level. The upper level has the primary bedroom which is complete with a 3 piece ensuite bathroom with a custom tiled shower and in-floor heating. There are window doors off of the bedroom which can lead to a future primary bedroom balcony if future owners want to develop that. Three more bedrooms and a 4 piece main bathroom complete the upper level. The basement has good sized windows throughout providing for lots of natural light. There is an open family room / recreation room area complete with a wood stove, another space currently being used as a gym, a wet-bar, a 4 piece bathroom and another bedroom in the basement. The attached oversized heated garage has two separate garage doors and plenty of extra room for storage. The backyard area has a composite deck that is just off of the kitchen area, a ground level patio, another wood deck and a garden area. The backyard and sides of the property are surrounded by trees providing for privacy and nature views from all angles. The main floor including the kitchen / bathroom was renovated in 2010 and the upper floor including both bathrooms was renovated in 2018; both renovations were professionally done by True-Line Homes. Some of the other updates / upgrades not yet mentioned in this home include: some basement renovations done by True-Line in 2018, new septic tank & field (2021), both furnaces replaced (2021), HWT replaced (2021), shingles replaced (2010), triple pane vinyl windows throughout (most done in 2010 /west windows were done in 2002), electrical panel replaced (2010). 209 Wedgewood Lane is on the top of a hill in the centre of Woodland Hills and is just steps away from the community park / playground area. Woodland Hills subdivision has pavement right to the driveway and is just minutes from Red Deer. (id:51989)
Century 21 Maximum
5507 Buckboard Road Nw
Calgary, Alberta
Discover refined living in this stunning 4,825 sq. ft. residence in the prestigious Dalhousie community. This custom-built home offers 5 generously sized bedrooms, each with its own ensuite and walk-in closet, and 6 beautifully designed bathrooms. From the moment you step through the grand entrance with its coffered ceiling, you’ll sense the craftsmanship and attention to detail that defines this home. 10’ ceilings, 8’ passage doors, and warm engineered hardwood floors create a refined yet inviting atmosphere throughout the main level. At the heart of the home, the gourmet kitchen boasts double mitered quartz countertops, a waterfall island, and high-end JennAir and Dacor appliances - all complemented by a 48” industrial rangetop, pot filler, and motorized cabinetry for a clean, modern aesthetic. For added convenience and functionality, a spice kitchen is ready to handle all your culinary needs. The family room, anchored by a sleek tiled fireplace, seamlessly connects the open-concept layout, making it ideal for gatherings or quiet evenings at home. Upstairs, 9’ ceilings and large windows create a bright, airy feel. The primary suite is a private sanctuary, complete with a spa-like 5-piece ensuite, featuring a jetted tub, towel warmer, and a walk-in closet designed to impress. The upper level also includes a cozy bonus room and a well-appointed laundry room with built-in cabinetry and premium Electrolux appliances. The fully developed walk-out basement is designed for entertainment and relaxation, featuring a recreation room with a wet bar, built-in speakers, and a steam shower. Step outside to a full-width deck with glass railings, where you can enjoy the privacy and tranquility of the ½-acre backyard. The 3-car tandem garage, with epoxy flooring and rough-ins for in-floor heating, adds functionality without compromising style. Built with energy efficiency and comfort in mind, the home includes triple-glazed windows, 2 furnaces, 2 AC units, and an HRV system. Custo m window coverings, a security system, and surround sound further enhance the home’s thoughtful design. Now with an refined price adjustment, this home presents a rare opportunity to own a luxury residence of this caliber in one of Calgary’s most desirable neighborhoods. Perfectly situated within walking distance of Dalhousie Station and the C-Train, and just minutes from Market Mall, the University of Calgary, and local schools, this home offers a rare blend of luxury, convenience, and community. This is a home where every detail has been carefully considered to create an exceptional living experience. Don’t miss the opportunity to see it for yourself - schedule a viewing today. (id:51989)
Exp Realty
1 56221 Rge Rd 242
Rural Sturgeon County, Alberta
THE BEST OF IT ALL!!! 77 Acres just 16 MIN FROM EDMONTON and only 3 Min to Schools in Bon Accord only 1KM OFF THE PAVEMENT. Land covers all aspects with 50 acres for PRODUCING CROPS, 21 acres of TREES AND TRAILS FULL OF WILDLIFE and 6 acre yard site. Home was BUILT TO LAST FOREVER and Ultra Efficient! INSULATED CONCRETE WALLS wrapped in Hardie board siding and topped with a tin roof! DRILLED WELL PRODUCES GREAT water and septic is only a few years old. 6 Bedrooms and 5 bathrooms, plus PRIVATE OFFICE with a fully finished basement. DESIGNER KITCHEN MADE FOR BIG FAMILY LIVING! Farmhouse sink with a view, endless cabinets and drawers, Island with sink and lots of seating plus 2 Walk in pantry’s. Home is FILLED WITH NATURAL LIGHT and a view from every window! GARAGE HAS A NEW ROOF with a sea can added to extra storage. 65X100 COLD STORAGE BUILDING will hold all your toys and then some. Garden with Greenhouse, Fruit trees and Shrubs, Hot Tub, Firepit, plus more. MOVE IN READY and Flexible Possession. (id:51989)
RE/MAX Elite
Unknown Address
,
Welcome to Legacy View Adult Community in Wetaskiwin! this amazing Custom Duplex is Ready for you to Move Into Built by Galaxy Homes LTD.!Adult High End Living with Gated Community!This Neighborhood could be what you have been searching for! Enjoy Living in these Amazing Crafted Homes;Granite Countertops, High End Finishing's, (everything on one level) plus a basement! You can also bring your pet/Add a Fence! In this home you will discover; Soaker Tub and a Shower, Washer and Dryer/ all on One Level. Open Floor Plan, Hot Water on Demand. 2 Bedroom/ 2 Bathroom(mechanically vented to provide at least 1 air exchange per hour)You could also add as an upgrade option for A/C. In the Summer Months will keep you cool and the Heat in the Winter will warm you up. With the lovely friendly colors of the Neutral shades and plank flooring and cabinets to the 9 foot ceilings upstairs and with classy transom windows over the bedroom doors. (downstairs is awaiting your creativity). The Builder spared no expense. (id:51989)
Maxwell Devonshire Realty
96035 408 Avenue W
Rural Foothills County, Alberta
Welcome to the Foothills of the Canadian Rocky Mountains and to this incredible 5000 square foot fully developed walk out home situated on 7.5 acres. This property is complete with all the features and amenities that one would expect from an estate such as this. As you enter through the front door and into the foyer, you are greeted with vaulted ceilings, and large picture windows that present extensive views of undulating foothills scenery merging into the majestic Rocky Mountains. The Merbau hardwood floors lead you to an open concept kitchen/living room. As you would expect the chef’s kitchen features granite counter tops including a custom baking/pastry surface. Appliances included are a Thermador built in fridge and freezer, Thermador 5 burner gas cook top, Dacor convection wall oven, Dacor microwave/convection oven, Miele dishwasher and a Sub-Zero wine fridge. For your convenience built in spice drawers sit adjacent to the cook top. The kitchen is perfect for hosting those special family holiday events or having the favourite people in your life over for a great meal. (Did we mention the temperature-controlled wine cellar in the lower level?). A separate dining room provides more formal entertaining space if required. The adjoining living room has a stately stone wood burning fireplace with custom built in drawers to store your firewood. The spacious main floor Master Bedroom again features stunning views, a fireplace, a large en-suite bathroom with in floor heating and walk in closet. A spacious main floor laundry adjacent to the master bedroom provides easy convenience. The 2nd level consists of a grand office with built in library cabinetry and fireplace, a bedroom and 3-piece bathroom. This terrific home also features a lower level with in-floor heating throughout. The lower level includes a media room perfect for watching the big game while entertaining, or for special family movie nights. In addition, this level contains two bedrooms, both with their own bathroom and walk-in closet, a large main room perfect for your pool table, ping pong table, or gaming, a wine cellar and ample storage space. The main room also features a rough in for an added fire place if you so wish. The central sound system allows you to create a seamless atmosphere as it transmits your chosen music throughout the home. The massive 3 vehicle over-sized attached garage has a double thickness concrete pad and in floor heat. All 3 vehicle bays have separate drains. The garage also has a large rear workshop space and plenty of storage. The custom-built pet shower is a special touch if your country lifestyle includes dogs, as is the fenced dog run accessible directly from the garage. A separate 1,400 square foot outbuilding features its own power supply/breaker panel and is wired for 110v and 220/240v. This is a home that stands out amongst the rest and must be seen to be fully appreciated. (id:51989)
Keller Williams Bold Realty
3418 168 St Sw
Edmonton, Alberta
Beautiful half-duplex home in the Saxony Glen community, featuring an attached double garage and a separate side entrance. Step into a spacious foyer that flows into an open-concept design, showcasing a stylish kitchen with 39 light wood-tone cabinets, 3cm quartz countertops, modern finishes, and a $3,000 appliance allowance for personalized choices. Upstairs, you'll find a convenient laundry area, a versatile flex space, a 4-piece main bath, and three bedrooms, including a primary suite with a walk-in closet and a luxurious 5-piece ensuite with double sinks. Front and back landscaping, as well as basement rough-ins, are included for seamless future development. Currently under construction, with a tentative completion in July. Photos are from a previous build; interior colors are representative. (id:51989)
Maxwell Polaris
11436 97 St Nw
Edmonton, Alberta
Welcome to this UNIQUE find! This 2-storey FULLY FURNISHED half duplex hosts 3 UNITS TOTAL! 2 FULL kitchens & 1 kitchenette with furnishings available upon negotiation! Main floor hosts a LIVING AREA that flows seamlessly to the 1st KITCHEN which has AMPLE, CLASSIC CABINETRY, STAINLESS STEEL APPLIANCES, & TRENDY BACKSPLASH! PRIMARY BDRM has a BEAUTIFUL WALK-IN CLOSET & 4PC ENSUITE, there's a 2nd BDRM, 3PC BATH, & STACKABLE LAUNDRY completing the main floor! Upstairs hosts the KITCHENETTE, DINING & FAMILY ROOMS, ANOTHER PRIMARY w/WALK-IN-CLOSET & 4PC ENSUITE, & LAUNDRY! Make your way to the BASEMENT to find the IN-LAW SUITE which hosts a DINING AREA, KITCHEN, REC RM, UTILITY RM, 2 BDRMS, STORAGE SPACE, & a 4PC BATH! Location is GREAT as you're close to all amenities, Commonwealth Stadium, Royal Alex & Glenrose Hospital, NAIT, Kingsway Mall, City Center Airport, & MORE! You're also minutes from City Center, Chinatown & Little Italy! Don't miss your chance to view this distinctive GEM! (id:51989)
Exp Realty
Unknown Address
,
Profitable and well-established restaurant business for sale in a prime location with steady foot traffic. This is a turn-key opportunity, complete with a fully equipped kitchen and all necessary equipment, ready for a seamless transition. Please note: this is a business sale only – no real property included. Perfect for those looking to step into the food industry or expand their portfolio. Don’t miss out on this solid business with growth potential in a bustling area! (id:51989)
Century 21 Quantum Realty
Highway 633 Range Road 54
Rural Lac Ste. Anne County, Alberta
** Sold as is where is, no representations or warranties** Prime Land Investment Opportunity – 24 Lake Lots for Sale! Seize this rare investment opportunity to acquire 24 lakeview lots in this bareland condominium development—a lucrative prospect for land developers, investors, or land bankers looking to capitalize on the growing demand for recreational properties. Located just 45 minutes from Edmonton and only 4 miles from the Hamlet of Darwell, this strategically positioned land offers endless possibilities. Whether you develop a sought-after lake retreat community, hold the land for future appreciation, or sell individual lots for profit, this is an opportunity you won’t want to miss! This prime investment is just minutes from Silver Sands Golf Resort and a nearby boat launch, attracting outdoor enthusiasts year-round. With boating, fishing, snowmobiling, and cross-country skiing at their doorstep, future buyers will be drawn to this unbeatable recreational location. Secure 24 lots today! (id:51989)
Lux Real Estate Inc
104b, 10032 Township 422
Rural Ponoka County, Alberta
Welcome to this one-of-a-kind property, meticulously maintained and thoughtfully designed for year-round living! This stunning 2023 modular home is mortgageable and comes equipped with all the modern amenities including:~white shaker style cabinetry~Full tile backsplash~ Quartz countertops~Luxury vinyl plank flooring~Upgraded window coverings~Stainless steel kitchen appliance package~Air conditioning~Stylish electric fireplace with built in bookshelves~South facing windows & Insulation upgraded to provide more energy efficiencyStep outside to discover an exquisite low-maintenance aggregated patio featuring a fully equipped outdoor kitchen with upper & lower cabinets, butcher block countertops with a live edge eat up bar. Enjoy the expansive outdoor porch /patio (11x22), complete with a fireplace and remote roll down screens.The backyard is your private oasis, facing picturesque country fields and rolling hills. It also boasts an impressive 14x20 BUNKIE, adorned with a pine ceiling, wainscotting and comes with furnishings such as a twin bed that converts to a queen, plus an additional queen bed. And yes, there's even a BATHROOM, HEAT & AC!Located in the vibrant community of Raymond Shores, you'll have access to fantastic amenities including a clubhouse, swimming pool, hot tubs, private beach, two marinas, walking trails, and racquet courts. Don’t miss this incredible opportunity to create cherished memories with family or enjoy a full-time lakeside lifestyle! (id:51989)
Royal LePage Network Realty Corp.
1109 41 Street Sw
Calgary, Alberta
HOME SWEET HOME! Welcome to this spectacular home that was CUSTOM-BUILT in 2023 situated in the sought-after inner-city community of Rosscarrock on a quiet, family-friendly street. This luxurious home is the full package offering 5 bedrooms, 4.5 bathrooms, CENTRAL AIR CONDITIONING, 3,037+ SQFT of thoughtfully upgraded living space throughout and a LEGAL BASEMENT SUITE. Heading inside past the charming curb appeal you will be impressed by the stunning, open concept floor plan boasting a 2 piece vanity bathroom, office/den, a spacious foyer, mudroom, formal dining area, sun-drenched living room with oversized windows, an extraordinary floor to ceiling tile fireplace and wonderful built-in shelving/drawers and the gourmet chef’s kitchen that is built for entertaining with quartz countertops, a sprawling quartz center island with an eating bar, tons of gleaming white cabinet space, convenient pantry, built-in nook and a premium stainless steel appliance package with a built-in gas range. Heading upstairs you will find a laundry room and 3 bedrooms all with ensuite bathrooms. One of the generous sized bedrooms offers a 4 piece ensuite bathroom with a walk-in closet, while the other offers a 4 piece ensuite with a built-in wardrobe closet. The dreamy master retreat contains TWO WALK-IN CLOSETS and a spa-like 5 piece ensuite bathroom with in-floor heating, a relaxing soaker tub, double vanity sinks and a stunning, private shower with a built-in bench. Downstairs is the perfect rental helper with a LEGAL SUITE offering two full bedrooms, a gorgeous 4 piece bathroom, in-flooring heating, a private laundry room, a spacious living room and a chic kitchen with stainless steel appliances, granite countertops and a beautiful granite island. Outside, you will find a large concrete patio that's perfect for hosting and BBQ’ing, a beautifully landscaped and fenced backyard and a double detached garage. This amazing central location is walking distance to all major amenities includin g Westbrook LRT, bus stops, Westbrook Mall and other shopping, schools, playgrounds, popular bars/restaurants with easy access to Bow Trail, 17th Ave SW and Sarcee Trail. MUST VIEW! Book your private viewing today! (id:51989)
Century 21 Bamber Realty Ltd.
30319 Highway 2a
Carstairs, Alberta
Here is a active 103.41 acre FARM that is ANNEXED into the fast growing, TOWN OF CARSTAIRS. Utilize this Investment to LIVE/RENT until you create a vision to DEVELOP. Appreciate the 1837 sq ft, 4 Bedroom + Office + 2 Bathroom BUNGALOW HOME built in 1957. Outside you will appreciate the OUTBUILDINGS- 215 ft x 40 ft SHOP/MACHINE SHED, 100 ft x 30 ft BARN with a HOBBY/PARTY ROOM + an attached GREENHOUSE & a massive EQUIPMENT SHED. The land is CULTIVATED LAND + PASTURE as well as corrals infrastructure for animals. This is an ideal holding property that has options for revenue until it is time Develop. Imagine a great location for country living that is close to all amenities + is a GREAT INVESTMENT with potential for Big Capital Gains! (id:51989)
Quest Realty
12 Westmount Circle
Okotoks, Alberta
Please VIEW . Price Adjusted to SELL. Awesome Condition. Brilliant and Bright. Come See. Walk into this Bright and Spacious. Extra Windows Bonus. Clean, Home. Non-Smoking. Non-Animal Home. Air Conditioned. Close to Schools in Okotoks, Alberta. This home offers over 3,000 square feet of living space and boasts upscale finishes throughout. Key features include:4 bedrooms and 3.5 bathrooms.Kitchen: Granite countertops, stainless steel appliances, and a large pantry.Flooring: Beautiful hardwood floors. Newer CarpetMain Level: Open Concept. A spacious office and a natural gas fireplace. Eatin Kitchen Area. Family Room with Fireplace. Climate Control: Central air conditioning for hot summer days.Lower Level: A fully finished living space featuring a 4th bedroom with a full bath and a family room equipped with built-in speakers for a home theatre experience.Upper Level: 3 large bedrooms and a bonus room with vaulted ceilings and a built-in wall unit.Primary Bedroom: A stunning ensuite with a soaker tub and a separate shower, overlooking a beautiful green space.The property backs onto a bike path that provides access to a Treed area park and playground, and there are no neighbors directly behind the home, offering added privacy.If you have any specific questions about this property or would like more information, feel free to ask! (id:51989)
RE/MAX Landan Real Estate
56225 Rge Rd 13
Rural Lac Ste. Anne County, Alberta
PRIVATE acreage w/78.48 acres: 30x50 POLE SHOP & 12x36 insulated SHOP. Stunning property w/AMAZING views perfect for hosting large gatherings; offers countless adventures w/quading/hiking trails, or simply enjoy quiet solitude & breathtaking views in natures paradise! Executive styled, above grade, custom built hilltop WALKOUT bungalow w/5 beds/3 bath & lower level DEN PLUS double attached garage. Fully finished open concept main flr w/vaulted ceilings, wood fireplace, chef inspired kitchen w/commercial grade gas stove & dual wide fridge/freezer. Main flr has master suite w/ensuite & walkin closet PLUS the 3 additional bedrms, laundry rm & full bath. Lower level w/3pc bath, 5th bedrm, DEN & entertainment rm w/wet bar. Beautifully landscaped w/man made waterfalls, several seated/gathering areas, insulated chicken coop, plus flat area for horse pasture. Other features include: in-floor heat (garage/lower level), drilled well, septic tank w/open discharge, School bus frm Onoway. Spruce 30 min/Onoway 15 min (id:51989)
Royal LePage Noralta Real Estate
#68 54403 Rge Road 251
Rural Sturgeon County, Alberta
Experience unparalleled luxury at 68 Pinnacle Summit, a masterpiece designed by Lionsgate Builders in Sturgeon County's exclusive Pinnacle Ridge Estates. This newly completed 2024 executive raised bungalow harmonizes timeless sophistication with cutting-edge design. Nestled on a serene 0.50 acre lot in a quiet cul-de-sac, this estate boasts proximity to scenic trails, a playground, and the distinguished Sturgeon Golf Club, while being just minutes from St. Albert’s vibrant amenities. Its striking stone façade, triple-glazed LUX windows, and heated covered patio with dual sliding doors set the tone for an extraordinary lifestyle. With 5 spacious bedrooms all with walk-in closets, 5.5 luxurious baths, soaring 18-foot vaulted living spaces, and gourmet appliances like a Sub-Zero fridge and 6-burner dual-fuel range. The Urban Chalet design shines through white oak cabinetry, a Renaissance Rumford wood-burning fireplace, and spa-like touches throughout. Complete with an AUD suite, gym space & Ev ready garage. (id:51989)
Real Broker
108, 12310 102 Street
Grande Prairie, Alberta
IMMEDIATE POSSESSION POSSIBLE! 2 bed, 2 bath condo in prestigious "Inverness Estates"! Awesome features include open layout, 9' ceilings & ample natural light. Primary bedroom has walk-through closet into its own full ensuite. Generous sized 2nd bedroom has double door closet and is situated right across the hallway from the main bathroom. Space-saving laundry is in own room with some shelving to store your supplies. Neutral, warm colour palette makes for easy decorating & accessorizing. "U" shaped kitchen has tile flooring, tile backsplash & black appliances. Southside patio off large living room to enjoy when the weather turns warmer. This ground floor unit includes underground, titled parking stall. What a treat to not have to scrape off ice and snow from your vehicle in the cold days of winter! Storage cage included as well for your items such as extra tires. Building "A" also has amenity room for resident use. Condo fees include professional management, upkeep of the gorgeous grounds & super clean buildings, plus heat, water, sewer & trash removal. Keep fit at the gym (for residents only) located in the complex. This condo is a great opportunity for living in oneself or to utilize as a rental property. Excellent location close to many businesses, restaurants, shopping and quick access to City's north end & Clairmont areas. Contact a REALTOR® for more info or to view! (id:51989)
Royal LePage - The Realty Group
#22 Highway 633 Rr 53
Rural Lac Ste. Anne County, Alberta
** Sold as is where is, no representations or warranties** Own your piece of paradise in Isle Lake’s newest LAKEFRONT community! This proposed fully serviced, 49’x117’ lot offers stunning lake views and is part of a bareland condominium where you can pick your own builder and create your dream retreat. Endless Outdoor Adventures! Located just 45 minutes from Edmonton and only 4 miles from the Hamlet of Darwell, this prime lot is also just minutes from Silver Sands Golf Resort! Enjoy the benefits of a nearby boat launch or play a relaxing round at Silver Sands Golf Course, just minutes away! With plenty of space for all your toys, you can fully embrace every season—whether it’s boating in the summer or ice fishing, sledding, and cross-country skiing in the winter. Priced at just $24,900 (GST may apply), this is an incredible opportunity to invest in lake life. Don’t miss out—secure your lot today! (id:51989)
Lux Real Estate Inc
7928 82 Ave Nw
Edmonton, Alberta
This raised bungalow, ideally situated just steps from the new LRT, offers a prime location with exceptional value on a generous lot. Featuring total 4 bedrooms 2 bed rooms on main level and 2 bed rooms in the basement, 2 bathrooms , and a FULLY FINISHED BASEMENT with a SEPERATE SIDE ENTRANCE. Recent upgrades include granite counter tops and energy-efficient furnace, new hot water tank, and modern vinyl flooring, ensuring comfort and low maintenance. The property’s strategic location near Bonnie Doon shopping center, the University of Alberta, and a recreational center makes it an easy access to key amenities. (id:51989)
Century 21 Smart Realty
816, 600 Signal Road
Fort Mcmurray, Alberta
Welcome to 816-600 Signal Road: The hottest complex in Thickwood, these units have been selling and for good reason! Underground parking, fully fenced yards, plenty of lower level storage and three bedrooms plus a large living room overlooking the backyard. Enjoy the close proximity to bus stops and shopping as well as many parks trails and schools. This unit offers a lot of value for first time home buyers and investors alike - schedule a tour today. (id:51989)
The Agency North Central Alberta
#101 9945 167 St Nw
Edmonton, Alberta
Welcome to this large one-bedroom plus den/bedroom in Glenwood, close to almost everything you need with easy access to downtown and the Anthony Henday, boasting a full bath with a cheater door to the primary bedroom and encompassing nearly 800 square feet of living space. The seamless open floor plan flawlessly connects the gourmet kitchen, inviting eating area, and living room, creating a harmonious environment for relaxation and social gatherings. Step out onto the south-facing balcony, offering a tranquil escape from the bustling outside world. This well-designed unit is enhanced with the convenience of in-suite laundry, abundant storage options, and a designated outdoor parking spot conveniently situated near the main entrance. Embrace a lifestyle of unparalleled ease with outstanding transit connectivity and proximity to a plethora of desirable amenities. (id:51989)
RE/MAX Elite
#17 56110 Rge Road 13
Rural Lac Ste. Anne County, Alberta
Take a stroll on this beautiful quiet piece of property in the established subdivision of Belle Vista Estates. Where you'll find this peaceful and private 2.46 acre lot, with underground power already paid for and serviced. Loads of gravel brought in for the driveway, a value of $10,000 already completed for you! Surrounded by glorious views of the countryside, build your dream home amongst mature trees and serenity. Gas from West Parkland Gas Co-op is at the lot line. Enjoy the established hobby garden, oodles of rural adventures and berry picking days in the country! Act now, build in time to enjoy summertime in rural Alberta! (id:51989)
RE/MAX Preferred Choice
5028 67 St
Beaumont, Alberta
MORTGAGE HELPER!! Welcome to this stunning newly built CORNER UNIT FREE HOLD TOWNHOME in the heart of Eaglemont! The main floor features an open-concept living area with a cozy fireplace, perfect for relaxing and entertaining. The beautiful kitchen boasts quartz countertops and a spacious island, ideal for food preparation and socializing. Upstairs, you'll find a master bedroom with a 3-piece ensuite, two generous-sized bedrooms sharing a common bathroom, a bonus room perfect for entertainment, and convenient laundry facilities. Plus, this property includes a 1-bedroom legal suite, providing added income potential. Conveniently located within walking distance to the Beaumont Recreation Centre, local schools, and a beautiful park. (id:51989)
RE/MAX Excellence
