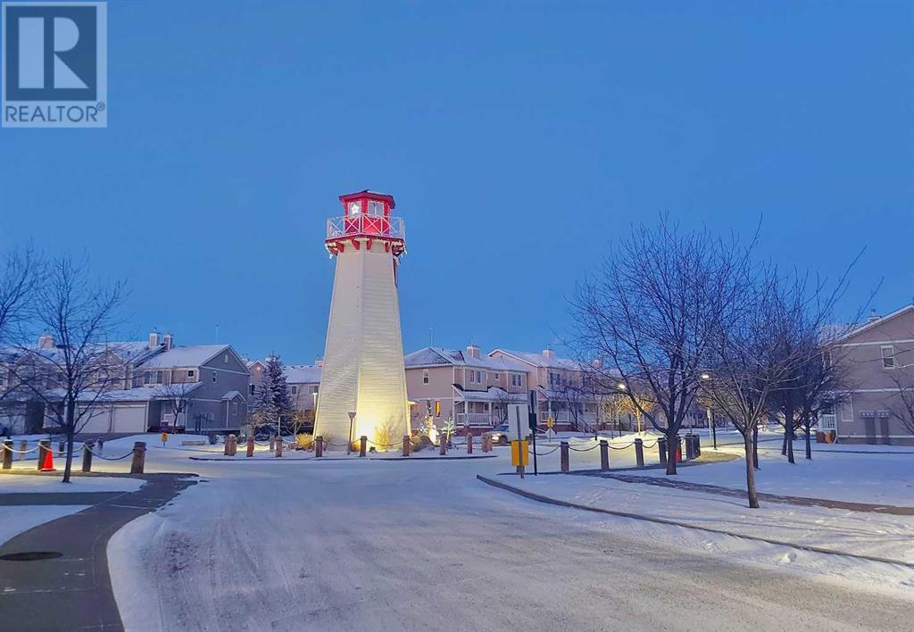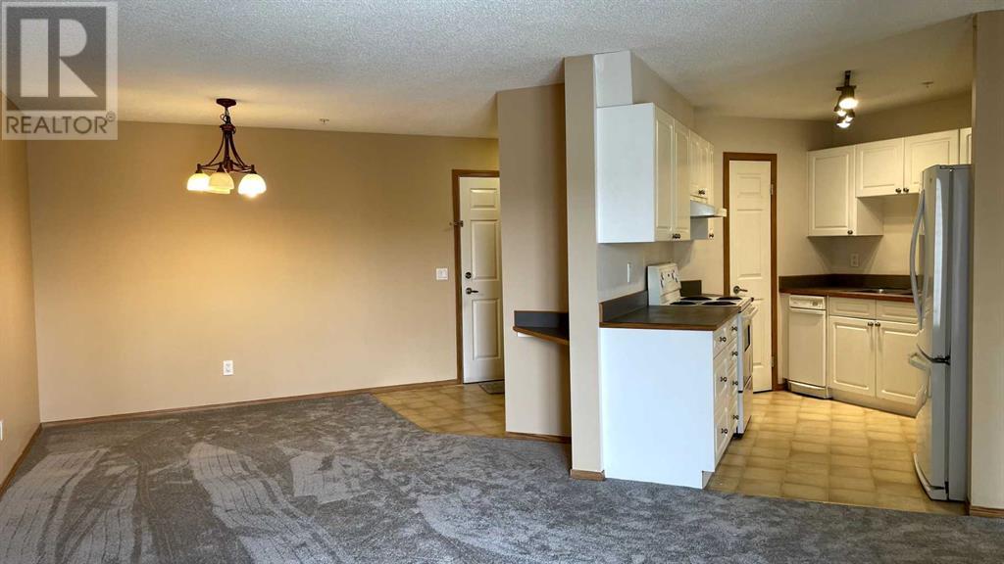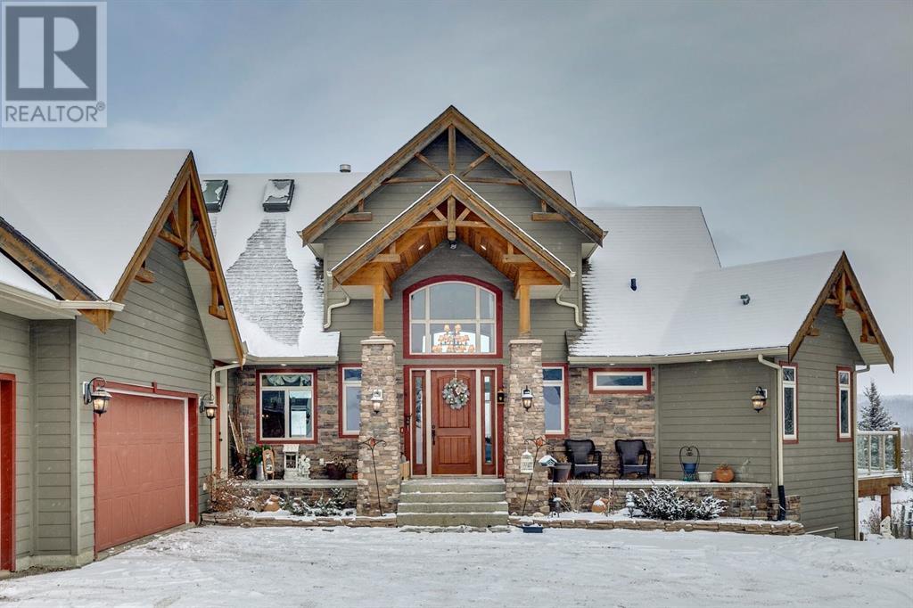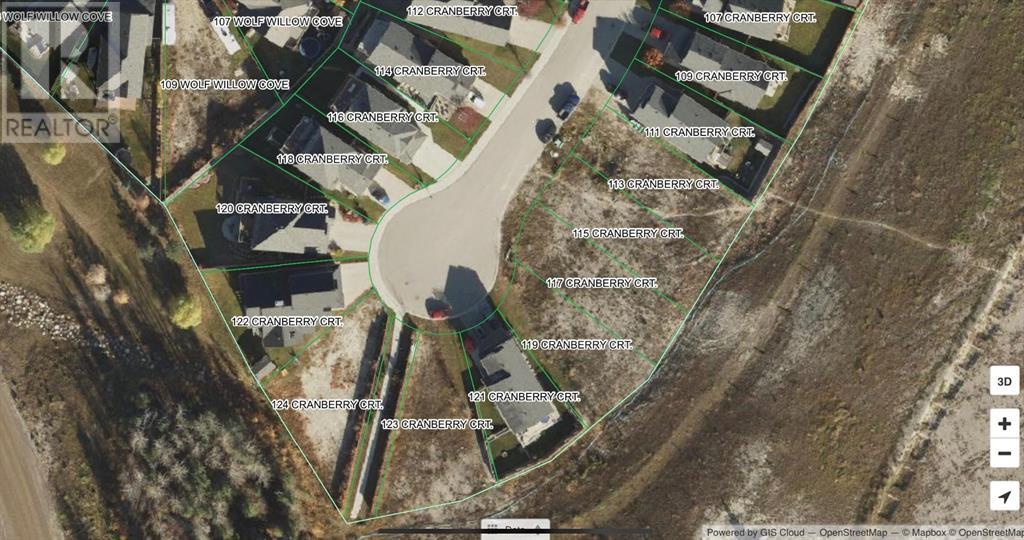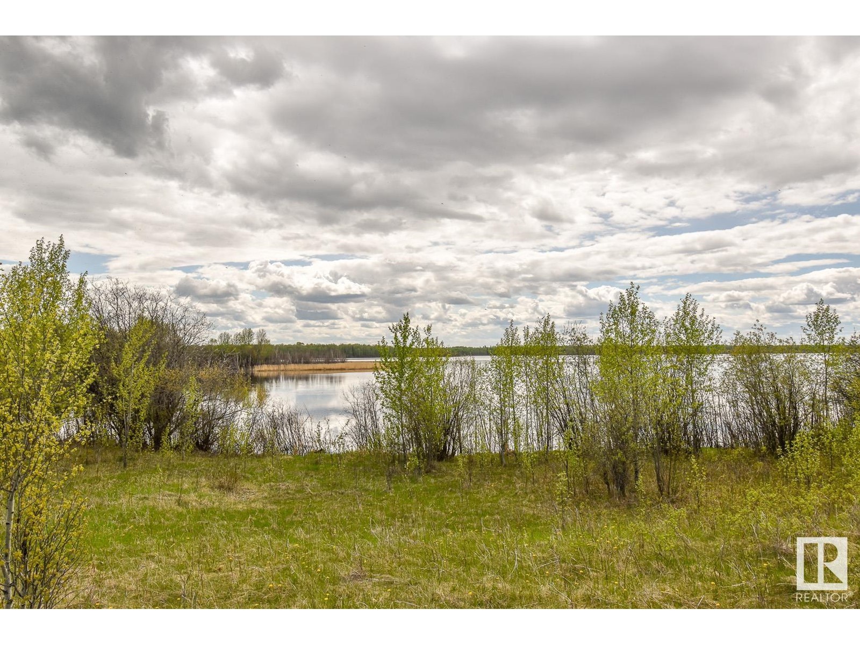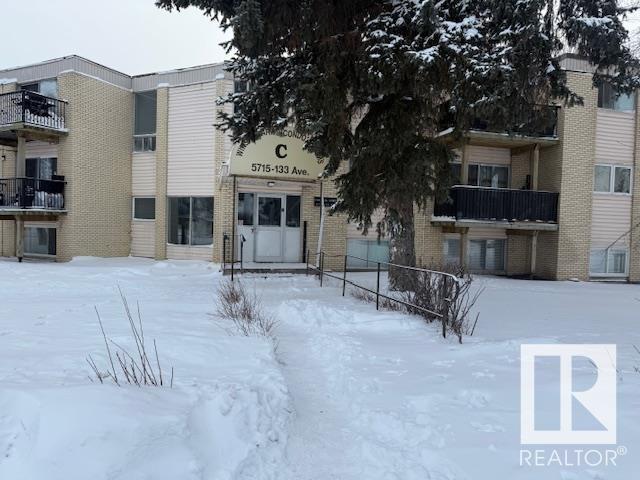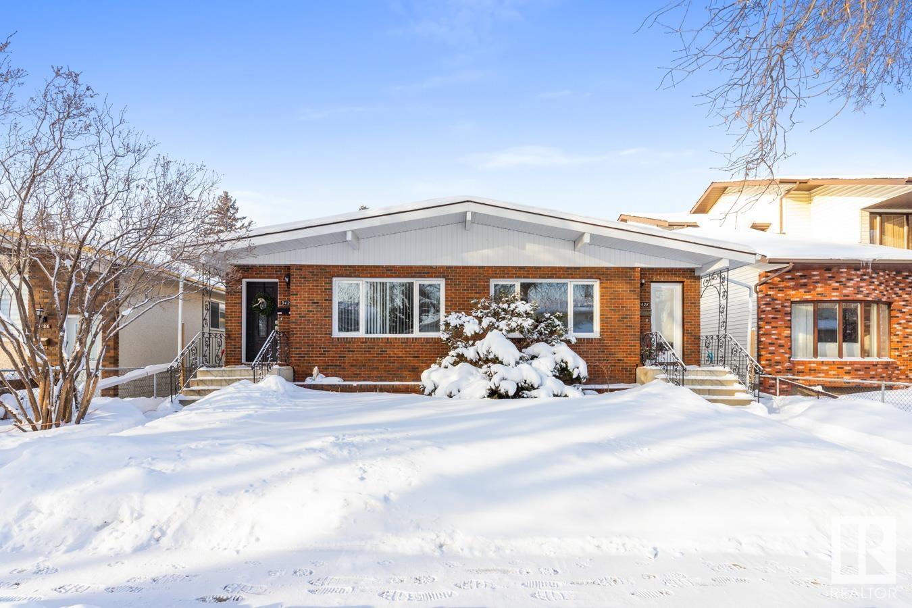looking for your dream home?
Below you will find most recently updated MLS® Listing of properties.
27 Elizabeth Gd
Spruce Grove, Alberta
Welcome home to this brand new row house unit the “Brooke” Built by StreetSide Developments and is located in one of Spruce Groves newest premier communities of Easton. With almost 930 square Feet, it comes with front yard landscaping and a single over sized rear detached garage this opportunity is perfect for a young family or young couple. Your main floor is complete with upgrade luxury Vinyl Plank flooring throughout the great room and the kitchen. room. Highlighted in your new kitchen are upgraded cabinet and a tile back splash. The upper level has 2 bedrooms and 2 full bathrooms. This home also comes with a unfinished basement perfect for a future development. ***Home is under construction and the photos are of the show home colors and finishing's may vary, will be complete in the Summer of 2025 *** (id:51989)
Royal LePage Arteam Realty
3417, 10 Country Village Park Ne
Calgary, Alberta
This top-floor unit features a lake view, two bedrooms, two full baths, an in-unit laundry room, and a den. this open and spacious unit offers two full baths, a master suite with a walk-in closet and ensuite, plus the convenience of titled underground parking and a big storage room for your tires. You can relax on the balcony overlooking the beautiful lake. Enjoy the convenient location, close to all the public facilities and grocery shopping. Don't miss this great opportunity. Call for a private viewing today (id:51989)
RE/MAX Real Estate (Central)
#121 12804 140 Av Nw
Edmonton, Alberta
Show suite for sale !!!!!! WHERE MODERN COMFORT MEETS URBAN CONVENIENCE, COME VISIT THE HOTTEST NEW ADDITION FOR NORTHWEST EDMONTON TODAY! ALOFT SKYVIEW is centrally located only steps from 127 ST & 137 AVE, across from 3 grocery stops, restaurants & daily errands as well as one of the only buildings that feature a ROOFTOP PATIO and surface parking. Why choose to live farther and farther away when you have an incredible option right now with easy access to YELLOWHEAD TR, North Edmonton Common, St. Albert, CFB Edmonton and many more! This is the ARIES floor plan, a massive 721 SqFt, 1+DEN with South facing views. Best features includes wide open living, quartz countertops, tile backsplash, LED lighting, oversized windows, walk in closet, front load washer/dryer and a huge den which could be used as a second bedroom. This show suite unit includes a underground parking stall . (id:51989)
Royal LePage Arteam Realty
205, 11 Somervale View Sw
Calgary, Alberta
Freshly Updated & Move-In Ready! Looking for an affordable, clean, and spacious 2-bedroom condo? This beautifully refreshed unit features NEW carpet, a NEW dishwasher, and fresh paint throughout. The generous living and dining areas create a warm, house-like feel, while the sunny balcony, ample in-suite storage, and heated underground parking add comfort and convenience—especially during winter. Situated in a well-maintained 18+ building, this condo is just a two-minute walk from the C-Train station and shopping center, making daily commutes and errands a breeze. Don’t miss out on this move-in-ready gem—schedule your viewing today! (id:51989)
Metro Benchmark Real Estate Ltd.
316042 160 Avenue W
Rural Foothills County, Alberta
**Please make sure to view the Virtual Tour**. Welcome to Priddis Creek Estates, one of Southern Alberta's most beautiful communities. Come visit this gorgeous private neighbourhood where stunning vistas meet incredible acreage living. This custom built property spared no expense to create a modern home nestled in breathtaking nature. Located on over 13 acres this 4 bedroom, 4 bathroom home features 4746 square feet of luxury living. Walk through the front entrance and you are greeted to gorgeous hard wood floors, a stunning vaulted ceiling, gas fireplace surrounded by stone work and breathtaking views of the property. The gourmet kitchen is located just off the living room and is perfect for preparing and enjoying meals with family and friends. The kitchen comes with granite counter tops, a stylish tile backsplash, a breakfast nook and is connected to a cozy dining room for special occasions. A very large mudroom allows for families to enter the home via the garage offering space to keep the home tidy. The primary bedroom is located on the main floor and comes with a fabulous gas fireplace for cold winter nights and tremendous views outside through the many large windows. The 5 pc ensuite is perfect for getting ready in the morning with dual vanities, a newly renovated shower and luxury spa tub for recharging. Downstairs leads to the walkout basement featuring high ceilings, 3 bedrooms, 2 bathrooms, another gorgeous fireplace in the living room, a workout area and customizable movie room. This 1 1/2 storey build has a large space upstairs that is perfect for those days that you want to work from home. The triple car oversized garage is a dream come true for car enthusiasts and recreational hobbyists. The property boasts a pond, a bridge, separate grass areas, a rock feature and perimeter fencing that is ideal for owning pets and/or other animals. The property is located 60 mins from the Rocky Mountains, 15 minutes to the charming community of Bragg C reek and 10 minutes to one of Canada's most prestigious 36 hole private golf courses. Incredibly, all these beautiful locations are easily accessible from this home that is only 20 minutes from Calgary city limits. Come experience a place unlike any other that will make you start to dream about what country living is all about. Once you arrive, you may never want to leave! (id:51989)
RE/MAX Realty Professionals
105 South Shore View
Chestermere, Alberta
Showhome Hours: Monday to Thursday 2 to 8pm, Weekends and Holidays 12-5pm, Closed Friday! ANOTHER JEWEL BY GREEN CEDAR HOMES! THIS SHOWHOME IS SOMETHING OUT OF A MOVIE! GORGEOUS EXTERIOR WITH AN ABSOLUTELY STUNNING INTERIOR! BEDROOM AND FULL BATH ON MAIN! WET BAR! MASTER WITH TRAY CEILINGS! THIS HOME IS JUST FULL OF UPGRADES! This home boasts over 4200 SQ FT of Quality Luxurious Living Space with 7 Bedrooms, 5 FULL Baths and Attached Triple Garage! Open Floorplan Concept is very well adapted into this home! Main floor offers a dining, family room with fireplace, eating nook, Gourmet Kitchen as well as a BEDROOM AND FULL BATH! The Gourmet Kitchen is a chef's dream, featuring a Kitchen Island, Stainless Steel Appliances, A SPICE KITCHEN AND PANTRY FOR ADDITIONAL STORAGE! What more can you ask for!!! In addition to this, the BEDROOM AND FULL BATH ON THE MAIN FLOOR IS AN AMAZING FEATURE FOR FAMILIES WITH ELDERLY INDIVIDUALS! On the upper level you will find a bonus room with TRAY CEILINGS, 4 Bedrooms and 3 FULL Baths (ensuite included). Of the 4 bedrooms, 1 is the Master that comes with TRAY CEILINGS, 5 PC ENSUITE AND AMAZING W.I.C! 2 of the remaining 3 bedrooms, share Jack and Jill access to a bathroom (DIRECT ACCESS TO FULL BATHROOM)! The laundry feature is conveniently located on the upper level. It does not end here, make your way to the FULLY FINISHED BASEMENT that offers a REC ROOM WITH WET BAR, 2 bedrooms and a FULL Bath! The basement is your own little getaway at home! This home is located in BRAND NEW DEVELOPING NEIGHBORHOOD AND IS FILLED WITH AWESOME FEATURES AND UPGRADES! Easy Access to multiple amenities in the newly developed plaza in Kinninburgh! Easy Access to parks, schools, shopping and more! AMAZING VALUE! GREAT OPPORTUNITY! (id:51989)
Real Broker
585 Muirfield Crescent
Lyalta, Alberta
Stunning bungalow with 3,158 square feet of beautifully finished living space, offering an open-concept design that creates a seamless flow throughout. This home boasts 3 spacious bedrooms, office/den, 2.5 luxurious bathrooms, and a triple-car garage for ample storage and convenience. Enjoy a huge deck that overlooks the scenic golf course, perfect for outdoor relaxation or entertaining. The walkout basement adds even more potential, providing direct access to the backyard. A perfect combination of elegance, comfort, and natural beauty in an unbeatable location! (id:51989)
Real Broker
#221 12804 140 Av Nw
Edmonton, Alberta
Welcome to Aloft Skyview where MODERN LIFESTYLE MEETS URBAN CONVENIENCE. Conveniently located steps away from 127 ST & 137 AVE with ALL ESSENTIAL AMENITIES such as GROCERY STORES, RESTAURANTS, GAS STATION, REGISTRY, etc. This GORGEOUS UNIT features an EXQUISITE OPEN-CONCEPT DESIGN with LARGE WINDOWS that brings in lots of NATURAL SUNLIGHT. Upon entering, you'll be greeted by a BEAUTIFUL KITCHEN with fully upgraded STAINLESS STEEL APPLIANCES that compliments well with the MODERN, SLEEK yet DEEPER & HIGHER CABINETS for extra storage space. This spacious condo is just over 723 sq.ft. and comes with 2 bedrooms & 1 full bathroom. Upgrades include QUARTZ COUNTERTOP, TILE BACK SPASH, LED LIGHTING, HUGE WINDOWS, MASSIVE WALK-IN-CLOSETS, FRONT LOAD WASHER & DRYER front and one UNDERGROUND HEATED parking stall. UNIT IS AVAILABLE FOR QUICK POSSESSION. Beautiful, move in ready unit. (id:51989)
One Percent Realty
5228 Twp Rd 564
Rural Lac Ste. Anne County, Alberta
Escape to your ideal country retreat! This pristine 4.99-acre property, tucked away from subdivisions, features a fully renovated 2,000-square-foot home that could be straight out of a magazine. The expansive kitchen, complete with a large island, and the luxurious ensuite bath are just the start. With 3 spacious bedrooms, 2 modern bathrooms, and an open-concept living area bathed in natural light, this home combines style with ample space. Recent upgrades include new appliances, a high-efficiency furnace, tankless hot water system, steam shower, and an artesian well. The 28x28 heated garage includes hookups for a hot tub, while outside you'll find a 30x60 insulated, heated shop with a 12x14-foot door. Enjoy the fruit trees, garden, and plenty of room for outdoor activities. Immaculately maintained, this property is the one you've been waiting for! (id:51989)
Digger Real Estate Inc.
Rural Hwy 854
Ryley, Alberta
5 FULL QUARTERS FARMLAND IN ONE BLOCK!! Great opportunity for those who want to expand there land holdings. 5 undivided quarters (800acre ) located on major gravel road 854. There is 600 acres m/l cultivated and approx. 100 acres that can be brought into cultivation. A creek runs through the property and a man made dugout is also a source of water for those who want to run a cattle and crop. Good location just south of Riley and 14 minutes to Tofield. and in middle of Camrose and Sherwood Park(Edmonton). Owners will retain the SW quarter and could be interested to rent this quarter. Land has been in rotational cropping with Barley, Wheat and Canola. (id:51989)
Jac Theelen Realty Ltd.
102, 1822 17 Street Sw
Calgary, Alberta
Pack your suitcase and personal items as this condo is set up and ready for you to move in. A spacious condo with ample storage. Perfect place to make your new home. Located in Bankview this is the perfect spot for a first time buyer. Just off 17th Ave SW with bus route to inner city for work or to enjoy a vibrant lifestyle. Check this condo out today before it is sold. (id:51989)
Exp Realty
52 Martinglen Place Ne
Calgary, Alberta
Well kept Bi-Level House comes With |Double attached Garage| Huge pie shape Lot with Back Alley Access| 3 Bedroom & 2 full bathroom Up| 3 Bedroom & 1.5 Bath Basement Suite (Illegal). Located close to Crossing Park SCHOOL, Sikh Temple, BUSES, LRT & SHOPPING. Main floor has large Living Room, Master Bedroom with 4-pc ensuite bath and additional 2 good size bedrooms with 4-pc common full bath. Basement is Fully finished MIL Suite (illegal)with Private Entrance from front Door, 3 Bedroom, one Full Bath and Half Bath. Fully fenced, landscaped. Shows very well, Click on 3D virtual tour, Don't miss this home, book a showing today! (id:51989)
Urban-Realty.ca
3709 22a St Nw
Edmonton, Alberta
Discover the perfect family home in the sought-after Wild Rose community with this beautifully updated 5-bedroom, 3-bathroom bi-level, offering over 1,900 sq. ft. of stylish living space. Designed for both comfort and elegance, the soaring vaulted ceilings, modern vinyl flooring, and cozy fireplace create a warm and inviting ambiance. The bright open-concept kitchen, complete with a pantry and ample counter space, flows seamlessly into the sunlit living and dining areas—perfect for hosting gatherings. The smart layout includes a private third-level master retreat with a walk-in closet and ensuite, two spacious bedrooms on the main floor, and two additional bedrooms in the fully finished basement, ensuring plenty of room for the whole family. Step outside to a massive backyard with a large deck, ideal for summer BBQs and outdoor enjoyment. An insulated garage and oversized driveway provide ample parking, while Central A/C and a recently updated roof (2022) add extra value. Located just steps from schools.. (id:51989)
Exp Realty
236, 28302 Highway 12a Beach
Rural Lacombe County, Alberta
Located in the Ebeling Beach subdivision on Gull Lake this 3 season cabin is a great place to get away from it all! Enjoy weekends at the lake with walking distance to the beach & Aspen Beach Park. The well maintained cabin features 955 sq ft with 2 bedrooms, open kitchen/dining room area, living room with brick faced fireplace, two piece bath, and loft space that could be used for additional storage or sleeping space. You can relax on the front north facing patio or soak in the sun on the south facing patio while enjoying the large yard space with lots of perennials & fruit trees. Even better to enjoy an evening fire around the firepit with family & friends. Just 10 minutes from Lacombe and 20 minutes to Red Deer makes this get away easily accessible. A new roof, siding, & windows were installed in 2019. A new 2,000 gallon septic tank was installed in 2021, new propane tank in 2020, and there is a 300 gallon water tank with pump. There is a older Dutch barn house in the back used for storage & an outhouse. Get ready to make some memories! (id:51989)
RE/MAX Real Estate Central Alberta
5940 Macleod Trail Sw
Calgary, Alberta
Available for sublease is a spacious and modern office space located on the 9th floor of MacLeod Place II, offering 3132 sqft of prime office space with breathtaking mountain and city views. Situated directly across from Chinook Mall, the area boasts easy access to a variety of restaurants, making it a convenient and vibrant location for your business.Key Features: Size: 3132 sqft; Term: Preferably 3 years (March 1, 2025 – March 31, 2028); Parking: 6 parking spots at $140 per spot, in a covered, secure parkade; Furniture: Office furniture available if desiredLayout Includes: Kitchen with all appliances; 3 double offices with windows; 5 single offices with windows; 2 single offices without windows; 1 executive office; Boardroom for 10 people; Server room; 2 cubicles; Space for a reception area.Building Amenities: Large boardroom/social room available to book as needed; On-site gym/fitness area with showers, accessible via card swipe; Ample parking for visitors and clients surrounding the building; LRT station just 7 minutes away for easy access by transit.This office space provides an ideal blend of functionality, accessibility, and modern amenities, making it perfect for any growing business. Contact us for more details and to schedule a viewing. (id:51989)
RE/MAX Realty Professionals
104 Magnolia Crescent Se
Calgary, Alberta
Welcome to Your Dream Home in Mahogany – Brand New & Never Lived In! Built by Excel Homes, this stunning Collingwood model is located in the prestigious and highly sought-after LAKE community of Mahogany. Designed for both families and entertainers, this home offers 2,218 square feet of thoughtfully crafted living space, modern luxury, and incredible future potential with zoning for a LEGAL BASEMENT SUITE (with city approvals & permits). Upon entering, you'll be greeted by a spacious entryway leading to an open-concept main floor. The front flex room is perfect for a home office or playroom, while the family room and dining area are designed for comfort and entertaining. At the heart of the home is the chef's kitchen, featuring top-of-the-line stainless steel appliances, including a gas range, built-in oven, chimney fan, and microwave. You'll love the expansive island, a massive walk-in pantry, and a beautifully crafted coffee bar/butler’s nook. Oversized patio doors lead to the southeast-facing backyard, bringing in ample natural light to create a bright and welcoming atmosphere. With 9-foot ceilings and luxury vinyl plank flooring, the entire main level exudes both elegance and functionality. Upstairs, you'll find four generously sized bedrooms, perfect for your growing family. The primary bedroom is a peaceful retreat, offering a spa-like ensuite with an oversized shower, a relaxing soaker tub, and a large walk-in closet. A dramatic vaulted ceiling enhances the central bonus room, creating an inviting space for family movie nights or relaxation. The upper level is complete with a convenient laundry room and a spacious family bathroom. This home offers even more potential with its R-G zoning, which allows for the development of a legal basement suite (subject to city approvals & permits). The basement is already equipped with rough-in’s for suite development and features a separate side entrance, making future development both easy and profitable. Whether you’re looking to create a mortgage-helper rental or an in-law suite, this home has you covered. Located in the vibrant community of Mahogany, you'll enjoy access to lake amenities, parks, and top-rated schools, making it the perfect place to raise a family. Quick possession is available, so you can start living your dream sooner. Don’t wait – book your private viewing today! Taxes for 2025 have not yet been established. (id:51989)
Cir Realty
6613 58 Avenue
Innisfail, Alberta
Welcome to this stunning executive bungalow that exudes modern elegance and charm. Its exceptional curb appeal is enhanced by a tasteful blend of light stone, striking black and natural wood colored board and batten exterior, creating a warm and inviting presence. Step into the spacious entryway featuring a shiplap accent wall, complete with a cozy bench for convenient storage of shoes and coats. Inside, the open-concept layout connects the kitchen, living, and dining areas, ensuring a bright, welcoming space perfect for entertaining. The living room boasts a sleek linear electric fireplace set against a shiplap feature wall with a stylish mantle, and opens onto a composite deck with aluminum railings, ideal for outdoor gatherings. The kitchen features shaker-style cabinets, elegant quartz countertops, and a generous eat-up island, allowing you to stay engaged with guests while preparing meals. The home showcases vinyl plank flooring and custom trim work throughout, adding to its refined, cohesive feel. This level also includes a primary bedroom retreat with a spacious walk-in closet and a luxurious ensuite bathroom, complete with a walk-in tiled shower featuring a glass door and built-in bench and vanity with double sinks. There’s also a versatile office space, easily convertible to a second main floor bedroom, and a beautifully appointed 4-piece guest bathroom with a bathtub. This home also offers the convenience of a main-floor laundry room that leads out to the attached double car garage, featuring extra-high ceilings—perfect for additional storage or larger vehicles. The lower level, with its own private entrance from the exterior, has roughed-in in-floor heating and the possibility of future basement development including a second kitchen/wet bar or a suite with Town of Innisfail approval. The lot also has convenient back alley access. With its thoughtful layout and high-end finishes, this home effortlessly combines comfort, style, and functionality in the bea utiful neighborhood of Hazelwood! (id:51989)
Royal LePage Network Realty Corp.
119 Cranberry Court
Hinton, Alberta
This residential lot offers the perfect canvas to build the home you've always envisioned. Located just steps from the golf curse, this premium lot combines a peaceful setting with easy access to trails, shopping, and recreation. You'll have the freedom to pick your own builder and design every detail of your dream home. With utilities already serviced, you're one step closer to turning your vision into reality. Don't miss the opportunity to own a lot in a desirable location! (id:51989)
RE/MAX 2000 Realty
153 Templemont Drive Ne
Calgary, Alberta
Detached bi-level single-family home located in the heart of Temple. Step into a bright and welcoming entrance leading to a spacious formal living room, featuring a cozy corner fireplace and large windows that let in plenty of natural light. The main floor also includes a convenient two-piece bathroom and a formal dining room with elegant ceramic tile flooring. The kitchen comes fully equipped with a dual sink, tiled backsplash, and ample cabinet space for all your needs. Step out the back doors to a generously sized South-facing deck—perfect for outdoor relaxation.The lower level includes two bedrooms, a laundry area, extra storage space, and a full four-piece bathroom. The back gate is hinged, offering potential for private off-street parking. This clean, well-maintained home is smoke- and pet-free, making it an ideal starter home or investment property. Vacant and priced to sell! Don't miss out—check out the full Virtual Tour for a closer look! (id:51989)
RE/MAX Realty Professionals
Rge Rd 51 And Twp Rd 555
Rural Lac Ste. Anne County, Alberta
Welcome to an extraordinary 99-acre property, a pristine and expansive canvas nestled in the heart of nature. Boasting over half a mile of waterfront on the northeast side of Lessard Lake, this unparalleled parcel of land invites visionary developers, outdoor enthusiasts, and those seeking a tranquil escape to explore its limitless potential. The extensive lakefront offers an idyllic setting for a variety of water-based activities. Whether you envision a private retreat, an RV campground, subdividing the land into smaller parcels, or using it as your own recreational haven, this diverse landscape caters to many possibilities. From fishing and hiking to boating and other watersports, this property is a gem for outdoor enthusiasts and offers possibilities year-round. Here's a rare chance to create the property of your dreams (id:51989)
Century 21 Leading
6816 61 Streetclose
Rocky Mountain House, Alberta
Discover your dream home, turn-key with recent upgrades for your peace of mind: all mechanical systems have been meticulously updated, including the furnace, hot water tank, in-floor heating pump, water lines, outside tap, toilets, and basement shower. Freshly painted throughout with new flooring choices (blonde engineered hardwood, laminate upstairs, and custom carpet downstairs), this home is both modern and inviting. Plus, enjoy the convenience of newer laundry appliances and a gas line already roughed in for your future stove. The shingles were replaced just a few years ago, ensuring durability, as well as an air conditioning system. This sought-after bungalow nestled in a tranquil close, just steps away from a sprawling interior park and playground. Located in the well-established Rocky neighborhood, this community is built on camaraderie, where neighbors look out for one another and create a safe haven for children to grow and play. This thoughtfully designed north-side subdivision offers an array of convenient amenities nearby while providing a peaceful community. Step inside to find a main floor boasting three spacious bedrooms, including a luxurious primary suite complete with a walk-in closet and a private 4-piece ensuite. The inviting living room flows seamlessly into the dining area, highlighted by a stunning stone gas fireplace, perfect for cozy gatherings. Adjacent to the living space, the kitchen opens up to a covered back deck featuring a charming gazebo, ensuring privacy for your outdoor relaxation. Ease of living is prioritized with a main floor laundry room conveniently located near the garage entrance, complete with a sink. The attached 2-car garage is heated, providing comfort during colder months. Venture downstairs to a fully finished basement offering two additional bedrooms, a well-appointed 3-piece bath, a dedicated theatre area, and a stylish bar, making it the perfect spot for entertaining. With ample storage options, including a col d storage room, you’ll have plenty of space to keep your belongings organized. Outside, the backyard is fully fenced and includes back-alley access—a rarity in this family-friendly area. With access to scenic walking trails and the river nearby, you’ll enjoy all the beauty nature has to offer. This incredible home is move-in ready and waiting for you to create lasting memories. Embrace the improvements happening in this vibrant community and make it your own! (id:51989)
Royal LePage Tamarack Trail Realty
2110 Pioneer Drive Sw
Slave Lake, Alberta
A Charming Traditional Family Home on Expansive Private Lot!Welcome to your dream sanctuary! Nestled on a sprawling 1-acre private lot, this stunning 2 storey residence offers the perfect blend of comfort, elegance, and modern amenities. With 5 spacious bedrooms and 3 beautifully appointed bathrooms, this home is designed for families seeking both space and functionality. The main floor bedroom has many options for use as it could be the ideal playroom, or a comfortable office/den.As you step inside, you're greeted by an abundance of natural light pouring through the numerous windows that adorn each room. The heart of the home is the large living room, where cherished moments will be made around the cozy wood fireplace. Imagine gathering with loved ones in this inviting space or enjoying peaceful evenings in front of the flickering flames.The chef’s kitchen is a true masterpiece, featuring exquisite granite countertops and top-of-the-line stainless steel appliances that make cooking a delight. Whether hosting family gatherings or preparing everyday meals, you'll appreciate the thoughtful layout that seamlessly connects to the dining area.Retreat to your luxurious master suite complete with its own gas fireplace—a perfect spot for unwinding after a long day. The ensuite bathroom is a spa-like oasis featuring a double vanity, a beauty bar, and a shower that adds convenience to your daily routine.Convenience meets practicality with an upstairs laundry room located on the bedroom level—no more hauling laundry up and down stairs! Each additional bedroom is generously sized, providing ample space for family members or guests.Outside, enjoy the serenity of your expansive yard—ideal for outdoor activities or simply basking in nature’s beauty. The property boasts not one but two garages: a triple car attached garage for easy access and storage plus a heated double detached garage with bonus loft area perfect for hobbies or extra vehicles. Located close to schools and s hopping centers! The luxury feel of out of town living but in town! Upgrades to the home include shingles in 2017, kitchen reno in 2021, new hot water tank in 2020 along with paint and bathrooms!This remarkable home combines traditional charm with modern comforts in every corner. Don't miss out on this incredible opportunity to make it yours! Experience firsthand all that this exceptional property has to offer—your future awaits! (id:51989)
Royal LePage Progressive Realty
#8c 5715 133 Av Nw
Edmonton, Alberta
Conveniently located huge 3 bedroom and 2 bathroom condo in Winston Arms. Fully renovated with modern engineered hardwood flooring, tile and paint. Spacious living room with large newer windows. Kitchen with bright cabinetry, mosaic backsplash tiles, new counter tops, appliances included and dining area. Remodeled full 4 piece bathroom that has an elegant tile surround. Large primary bedroom with remodeled 2 piece ensuite, 2 more ample sized bedrooms and a storage area. Close to Belvedere LRT, great restaurants, Manning Crossing and Manning Town Centre shopping, Costco, Superstore and Walmart. Excellent location. Low condo fees include heat and water. This home is perfect for the investor or first time home buyer. Come see for yourself! (id:51989)
Initia Real Estate
9426/9428 96a St Nw
Edmonton, Alberta
Located just one block from the Millcreek Ravine and only 5 minutes from downtown Edmonton, this immaculate side-by-side duplex offers incredible potential in the thriving Bonnie Doon market. With long term tenants on both sides, each unit spans approximately 1064 sq ft and includes 3 spacious bedrooms. 9428 features a large 16'X16' deck, complete with French doors leading into a cozy den, plus a west-facing backyard perfect for sunsets. Sitting on a massive 50'X171' lot with a quad garage, this property is in a prime location, with the surrounding area seeing increasing values. The north side of the duplex has been lovingly maintained by the same tenants for several years and includes a finished basement and a second kitchen. With Edmonton’s current investor market booming, this is an exceptional opportunity to capitalize on high-demand real estate in one of the city's most desirable neighborhoods. (id:51989)
RE/MAX Excellence

