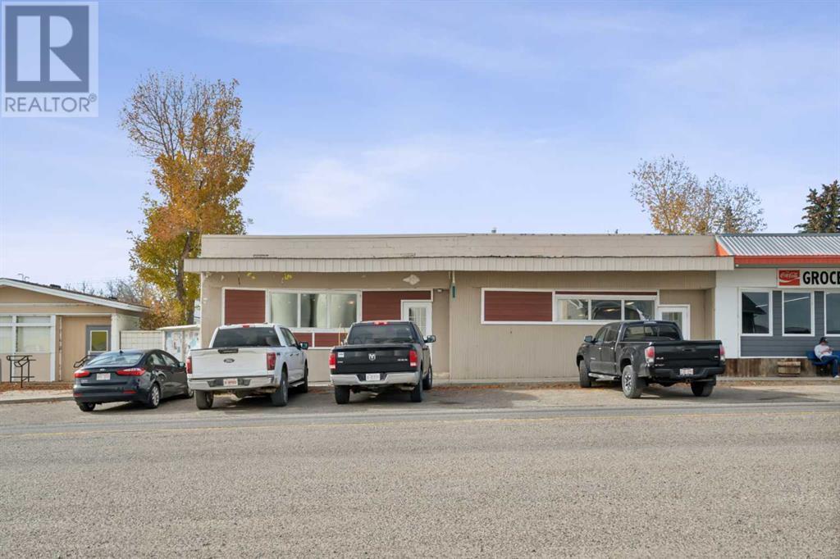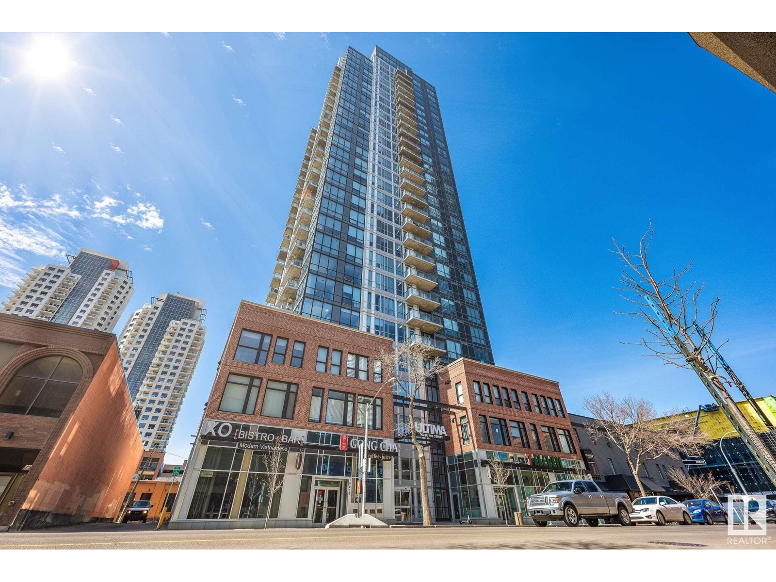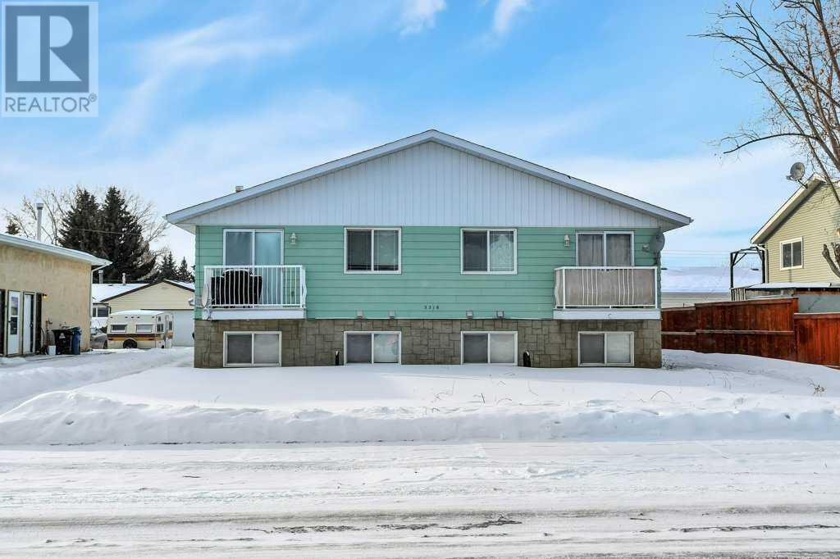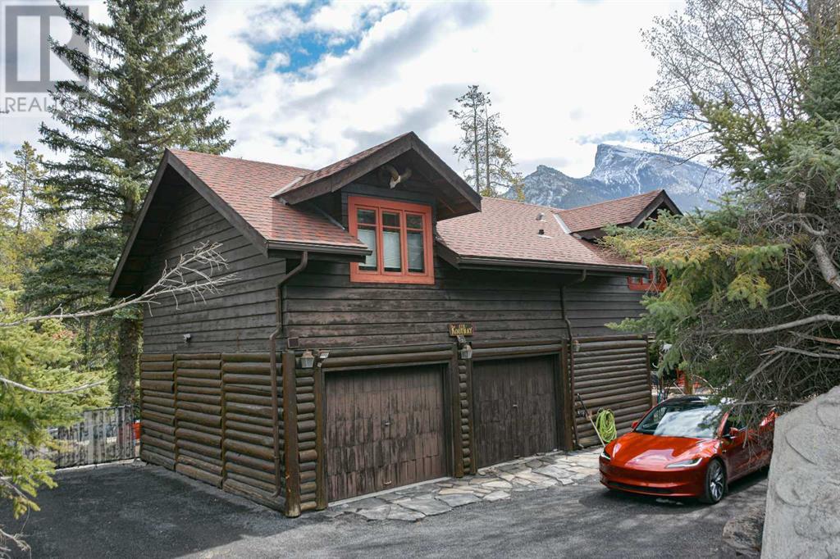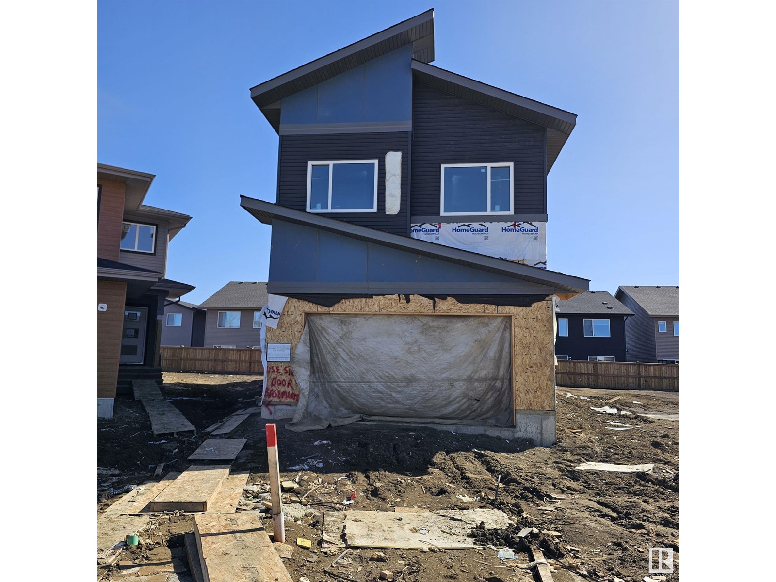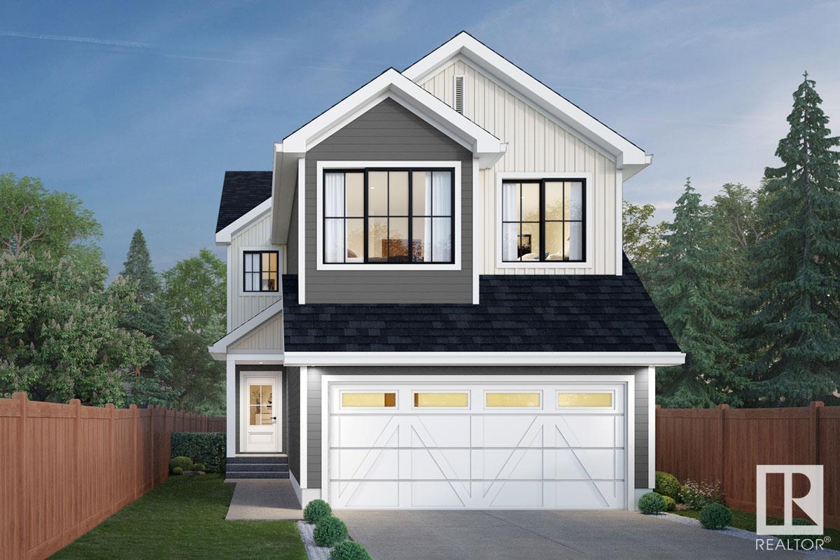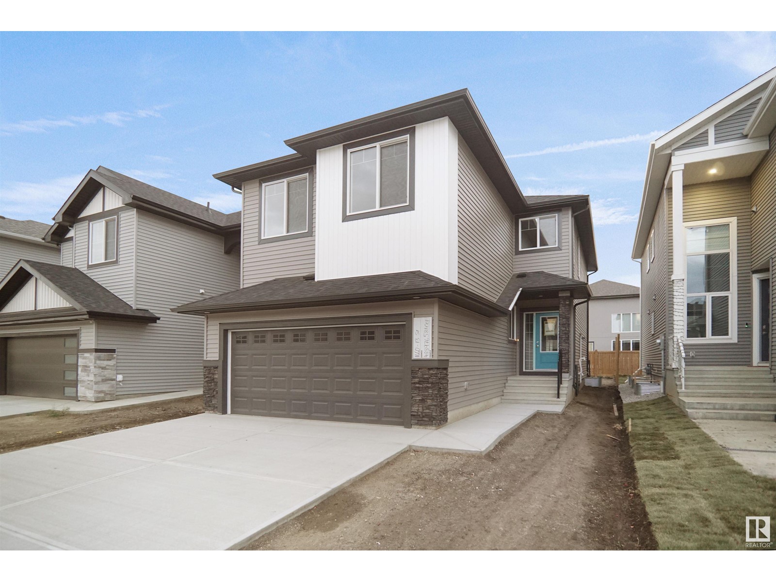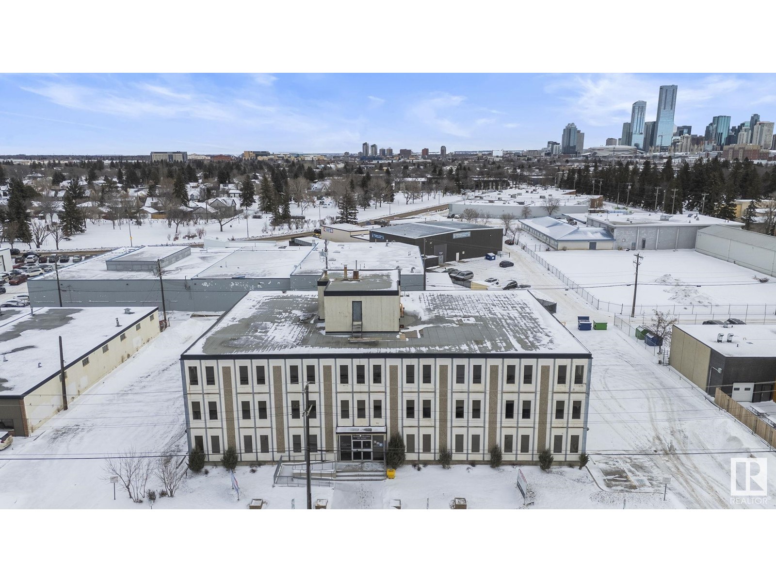looking for your dream home?
Below you will find most recently updated MLS® Listing of properties.
211, 1301 17 Avenue Nw
Calgary, Alberta
NEW PRICE FOR THIS PROPERTY! Welcome to your ELEGANT, MODERN, and BRIGHT south-facing condo in the sought-after Capitol Hill community! Located on the second floor, this corner unit is filled with natural light, thanks to its LARGE WINDOWS and gleaming engineered hardwood flooring. The contemporary kitchen is a true standout, featuring stylish cabinetry and sleek METAL COUNTERTOPS, complemented by STAINLESS STEEL appliances. True elegance! This home offers two spacious bedrooms, each with AMPLE NATURAL LIGHT, closet organizers, and plenty of space. The updated 4-piece bathroom boasts modern plumbing fixtures, a contemporary sink, and a deep bathtub for ultimate relaxation. Convenience is key with IN-SUITE LAUNDRY, complete with a stacked washer/dryer, and a "TITLED COVERED PARKING SPOT", equipped with electrical plugs for winter warmth. Situated in a PRIME LOCATION, you’re just minutes away from SAIT, the U of C, the C-Train station, shopping, restaurants, and easy access to the mountains. Enjoy the outdoors with nearby Confederation Park and Nose Hill Park, perfect for year-round walks.This home is easy to show—contact us today for a viewing! (id:51989)
Cir Realty
14 Railway Avenue S
Lomond, Alberta
For sale, a fully equipped turn-key restaurant and bar at 14 Railway Avenue South, Lomond, Alberta. This property features a recently renovated kitchen, a rebuilt and extended bar area, triple-insulated front wall, new front windows and back security door, updated electrical work, industrial vinyl plank flooring, new furnace and air conditioning, and fresh paint throughout. The space includes a stainless steel kitchen ventilation system with vertical exhaust, a range guard automatic fire extinguisher system (installed in 2012), and new stairs. With a seating capacity of 53 in the restaurant and 47 in the lounge/bar, there is also potential for VLTs and off-sales. The property draws from a 6,000+ population and is located near local amenities including a firehall, Canada Post, library, UFA, bank, Coop supply and service, skating rink, and curling rink. Ongoing local developments include a solar farm and 80 windmills, with close proximity to K-12 schools. This is a fantastic opportunity to own a well-established, fully renovated restaurant and bar in a growing community. (id:51989)
Real Broker
#2102 10388 105 St Nw
Edmonton, Alberta
The Sky is the limit! Breathtaking views from the Penthouse of your dreams. 2 exquisite BALCONIES overlook the iconic ROGERS PLACE & ICE DISTRICT, giving you a VIP view that few experience. Live life extraordinarily in the heart of the city with EVERYTHING just minutes away. You are steps away from Edmonton's best Restaurants, Entertainment, Shopping & Post Sec Schools! This highly sought after 1,600+ SQ FT home offers 3 BED+DEN, 2 BATH, also ft. 2 U/G PARKING STALLS. View this Absolutely immaculate Penthouse that has been professionally designed for entertaining. Enjoy intricate details like the upgraded SONOS Home Entertainment w/ iPad-controlled in-ceiling speakers! TWO living rooms surround the open & inviting kitchen all framed beautifully by the sky view with floor-to-ceiling windows throughout. Delight guests with the Built-in Wet Bar & Wine Fridge. Your Master Bedroom is a beautiful retreat w/ gorgeous ensuite ft. both Steam shower & Jetted Tub! Newly painted! A/C (id:51989)
Exp Realty
252 Legacy Glen Parade Se
Calgary, Alberta
GST IS INCLUDED IN THE PRICE * LOOK MASTER BUILDER has added a long list of upgrades to this amazing wide open model to ensure that you'll be thrilled with the final results on the possession day! Check and compare the included features : 8 ft. long kitchen island, a full length eating bar and 1" thick quartz countertop, 3 stylish pendant lights over the island, soft close cabinet doors and soft close drawers, two tone kitchen cabinets, "shaker styled" cabinet doors, a rough-in opening for a built-in microwave, a rough-in for future chimney hoodfan, spacious kitchen pantry, 36" high upper cabinets, stylish Blanco Silgranit kitchen sink with soap dispenser, 2 sets of pots and pans drawers (4 drawers), gasline for a gas stove, large great room with 50" wide fireplace, a fireplace mantle, an in-wall conduit for a TV above the fireplace mantle, white "Zebra Blinds" window coverings, Berkley modern interior doors that provide more sound reduction, sturdy satin nickel wire shelving, California knockdown textured ceilings throughout, exquisite QUEST XL Luxury Vinyl Plank flooring on the main floor, dignified vinyl tile to be installed in the upper bathrooms and laundry room, wide staircase, 8' of black metal spindles , black door handles, black hinges and matte black bathroom hardware, upper floor laundry room, cozy 2nd floor bonus room, the ensuite has a quartz countertop with 2 undermount sinks and a 5' wide "TILED" ensuite shower (tiled to the ceiling), 1 row of tile above counters in upper bathrooms, bathroom vanities have a bottom drawer, the main bath tub has vinyl tile extended to the ceiling, energy saving "triple pane" windows, side entry door to basement, clean air filtration system(HRV), General Aire drip humidifier, 96% high efficiency 2 stage multi-speed furnace, 80 gal US hot water tank, SMART ECOBEE Thermostat with HRV control, 200 AMP electrical panel, 2 sewer backup valves, basement has plumbing rough-ins for a bathroom, laundry facilities and kitchen si nk, 9 ft. foundation wall height, painted basement floor and stairs, soffit plug and switch, gasline for BBQ, elegant PRAIRIE styled front elevation with a double front garage and stone accenting, durable Hardie Board siding, attractive exposed aggregate driveway, 2 windows in basement and a $500 front landscaping certificate! RMS measurements taken from Builder's blueprints. (id:51989)
Maxwell Canyon Creek
#34 3090 Cameron Heights Wy Nw
Edmonton, Alberta
Welcome to this Luxurious 55+ ADULT BUNGALOW in Cameron Heights. Come through the Open Living Space featuring Hardwood Floors, Vaulted Ceilings, Large Windows, Garden Doors & Tiled Gas Fireplace. Next to it, is the kitchen w/ Maple Cabinets, complete w/ Granite Countertops, Built-in Wall Oven, Microwave, Elect Cook Top, Chimney Hood Fan & Refrigerator. The dining room overlooks the South-facing Backyard & Composite Deck w/ Gasline. Down the hall, you'll find the Primary Suite w/ Walk-in Closet, spacious 5 pc. Spa-like Ensuite, a Den, Laundry Room plus a 2nd Full Bathroom. The finished Basement has a Large Rec Room (pre-wired for projector), 2nd Bedroom, Full 4 pc. Bath, and large utility room that fits a Ping Pong Table. Rivers Edge Villas is a Well Maintained Adult Community, adjacent to the Ravines & Walking Trails. Additionally, The Cameron Heights Community League offers Community Garden, Playground, Basketball Court, Ice Rink & Hall. (id:51989)
Homes & Gardens Real Estate Limited
3412 Watson Pl Sw
Edmonton, Alberta
Welcome to a world of luxury and sophistication! Step into this stunning bungalow located in the prestigious community of Upper Windermere, where elegance and comfort blend seamlessly. This spacious home boasts 4 bedrooms and 5 bathrooms, offering ample space for both family and guests. The oversized dream kitchen is a chef's delight, featuring high-end appliances, premium cabinetry, and an expansive island that is perfect for meal prep and entertaining. Upon entering, you're greeted by soaring ceilings in the foyer, setting a grand tone that carries through the rest of the home. The classy dining area exudes sophistication, ideal for hosting formal dinners or enjoying intimate family meals. Upgrades are found throughout, showcasing a commitment to quality and attention to detail in every room. The finished basement offers an expansive open-concept space, perfect for a cozy family room, home theatre, or game area. (id:51989)
Exp Realty
20 Westlyn Drive W
Claresholm, Alberta
This beautifully designed 5-bedroom, 3-bathroom home, built in 2002, is located across from the golf course, offering stunning views right from your front yard. The main floor features 3 bedrooms, including an expansive primary suite with a large walk-in closet and a 4-piece ensuite bathroom. A cozy gas fieldstone fireplace in the living room adds both warmth and character, creating the perfect setting for relaxation.The open-concept kitchen is a true highlight, featuring a large island with seating, a generous pantry, and a seamless flow into the dining and living areas. The main floor also includes a convenient laundry room. The fully finished basement includes a spacious recreation area, ideal for entertaining, with a second gas fireplace enhancing the cozy ambiance. Additionally, you'll find 2 more bedrooms and a massive storage/workshop area, perfect for all your projects and organizational needs. Step outside to the west-facing covered deck, complete with a gas line for BBQs, offering a fantastic space to unwind and enjoy the view.The oversized double garage is heated, drywalled, and insulated, making it a comfortable and functional space year-round. It’s large enough to accommodate a truck and provides ample room for additional storage or work projects. The fully fenced yard includes multiple garden beds, a drip irrigation system, and underground sprinklers, adding to the home’s overall appeal.At just under 1,500 sq. ft., this home is thoughtfully designed with both style and functionality in mind. Additional features include in-floor heating in the basement, central air conditioning, and an ICF basement for excellent insulation, ensuring comfort throughout the year. Don’t miss the opportunity to make this stunning property your own! (id:51989)
RE/MAX Real Estate - Lethbridge (Claresholm)
#3002 10238 103 St Nw
Edmonton, Alberta
Whether its the panoramic views, fine dining experiences at one of the many world class restaurants, you can have it all at the Ultima! This 30th floor SUB-PENTHOUSE suite (1480sf) overlooks the ice district!! Walk in, and you will be captivated by the sweeping downtown views through the floor to ceiling windows. The kitchen is upgraded with sleek handle-less cabinetry, massive island with plenty of storage, and high end stainless steel appliances including a gas cooktop, built in oven and SUB ZERO fridge. The living room is spacious, and includes an entertainment feature wall with electric fireplace. There are two suites, each with their own ensuite and walk in closets. The primary suite boasts Italian tile, dual shower heads, body jets and lavish lavatory. The secondary bedroom/office has a murphy bed. There are two balconies, one of which wraps around the N/W walls. The apartment is equipped with automated blinds, and smart home automation! Two underground titled parking stalls included. Welcome home. (id:51989)
Royal LePage Noralta Real Estate
5502 Poirier Wy
Beaumont, Alberta
Luxurious, versatile, and a legal basement suite! Located at the head of a cul-de-sac, discover this stunning, bright & spacious home designed for ultimate comfort & functionality. The well-appointed kitchen is a chef's dream. High-end blinds throughout the home add a touch of elegance. Featuring a Flex Room & full Bathroom on the main floor, this residence caters to diverse living needs. 2 Master Ensuites, each w/ private balconies, provide a retreat-like experience, while generously sized bedrooms ensure ample space for family & guests. Picture yourself relaxing on one of the private balconies of one of your private Master retreats, savouring a coffee or your favourite drink as you take in the breathtaking sunrise or sunset! A legal 2-bedroom basement suite with a full size kitchen & separate entrance. The pie shaped lot w/ a 2-tiered deck enhances outdoor enjoyment. The oversized, heated triple car garage provides plenty of parking & storage, commute to Edmonton or the airport is a breeze. (id:51989)
Maxwell Devonshire Realty
5316 Lansdown Avenue
Blackfalds, Alberta
. This attractive 4-plex in Blackfalds is listed at $675,000 and generates a gross rental income of $57,600 per year. With tenants covering all gas and electric costs via individual meters, the owner is responsible for water, sewer, and garbage services at approximately $350 per month (around $4,200 annually). Each unit features 2 bedrooms, with a 4-piece bathroom in the basement and a 2-piece bathroom on the main floor. Additional annual expenses include property taxes of $5,656, insurance of $4,934 (as reported last year), and minimal maintenance costs—about $1,000 in miscellaneous expenses in 2024. Management fees are set at 8.5% of the gross income, which comes to roughly $4,896 per year, and the property has enjoyed no vacancies in recent years. With these expenses, the net operating income comes to approximately $36,914, resulting in a cap rate of roughly 5.5%. Located beside both the Eagle Hockey Area and the Blackfalds Library, this property presents a compelling investment opportunity in a prime location. (id:51989)
Maxwell Real Estate Solutions Ltd.
311, 120 Country Village Circle Ne
Calgary, Alberta
Amazing opportunity! This third-floor end-unit condo features an open floorplan, a convenient computer nook and sliding patio doors to a covered balcony complete with a natural gas connector for barbecuing, no matter the season. The many windows bathe the unit in natural light and provide a dining room view to the popular community pond. The kitchen has maple cabinets, a generous pantry and raised breakfast bar, ideal for casual, or additional dining. The bedroom is large enough to accommodate a king-sized bed; there’s a full bathroom, in-suite laundry and a separate, private storage room next to the titled parking stall in the heated underground parkade. Step outside to the huge outdoor patio that overlooks the popular Country Hills Storm Pond and the 1.6 km of paved path that surrounds it – perfect for walking, jogging, cycling, or birdwatching. Or just sit, relax and enjoy the picturesque view. It’s particularly stunning especially in summer with 5 impressive fountains and a variety of ducks, geese and other birds and wildlife. The path also provides direct access to the nearby Vivo multi-recreational centre, movie theatres, shopping, restaurants and other amenities. Don't miss your chance to see this condo - check out the virtual tour and book your private showing today! (id:51989)
Royal LePage Benchmark
128 Kootenay Avenue
Banff, Alberta
Fabulous possibilities in this Banff propertyWelcome to Banff, where this classic residence epitomizes Banff's finest district, Kootenay Ave. This unique modernized log home is secluded in the heart of Banff, where privacy and comfort are the norm. It offers extraordinary mountain views and the unparalleled lifestyle of living in beautiful Banff. The rear exterior boasts a 300-square-foot cedar deck with a hand-carved glass panel depicting local flora and fauna on a dimmer switch. This deck overlooks Mt Rundle, currently a B&B, with the possibility of developing this property into three lots.Layout: Main Level Entry with two wings.Lot: Features a Parklike Setting, Private, over 21,600 sq ft. Heating: Natural gasFlooring: Hardwood, carpet, linoleum. Roof: asphalt with solar panels. Parking: Room for five carsExterior: Feature fencing, Garden, Decks and BarnInterior: Rustic Living Room/ Dining Room & Island Kitchen with a Gas Range, two Island KitchenLaundry: Main floor Fireplace: Description Wood Burning Amazing possibilities and Pride of Ownership. (id:51989)
Real Estate Professionals Inc.
2547 209 St Nw
Edmonton, Alberta
Welcome to this beautifully designed home in the sought-after Uplands community! Offering over 2400 sqft of thoughtfully planned living space, this home is perfect for growing families. The main floor features an open-concept layout with seamless flow between the living, dining, and kitchen areas. A spacious bedroom on the main floor and a full bathroom are ideal for guests or multigenerational living. The soaring open-to-below ceiling adds a bright and airy ambiance, while the modern kitchen boasts premium finishes, ample cabinetry, and a large island for hosting. Upstairs, you’ll find 3 generously sized bedrooms, including a luxurious primary suite, a bonus room, and the convenience of second-floor laundry. A separate entrance adds potential for a private suite or future income opportunity. Located in The Uplands, this home offers the perfect balance of tranquility and convenience. Close to schools, shopping, and all essential amenities and quick access to the Anthony Henday. (id:51989)
Sable Realty
20 Willow Park Point
Cochrane, Alberta
A Modern Retreat in the Heart of Cochrane!Imagine coming home to a place that blends style, comfort, and convenience seamlessly. This stunning 4-bedroom + second floor den, 3.5-bathroom home, nestled in the heart of Cochrane, is the perfect space to create lifelong memories. With over 2500 sq. ft. of meticulously designed living space, this two-storey gem is move-in ready, offering modern elegance and thoughtful details at every turn.Step through the front door and into a beautifully designed black-and-white kitchen—a showstopper with gleaming quartz countertops, sleek cabinetry, and stylish finishes. Whether you're cooking up a gourmet meal or gathering with loved ones, this space was built for both function and beauty.Upstairs, a cozy den overlooks a peaceful green space, making it the perfect retreat for a home office, reading nook, or creative escape. Each bedroom is a haven of relaxation, designed to offer comfort and privacy for family and guests alike.The professionally finished basement provides even more room to live, work, and play. Whether you dream of a home theater, a games room, or a guest suite, this flexible space is ready to adapt to your needs.Location matters, and this home delivers. Schools, picturesque parks with playgrounds, and endless walking and biking trails are all just moments away, ensuring a lifestyle that balances urban convenience with the beauty of nature.This home isn’t just move-in ready, it’s waiting for you to make it your own. Don’t miss out on this incredible opportunity—schedule your private tour today and experience the best of Cochrane living! Let's make YOUR dreams... Realty! (id:51989)
Royal LePage Benchmark
51 Douglas Woods Hill Se
Calgary, Alberta
Welcome to 51 Douglas Woods Hill, Calgary. A breathtaking, fully renovated property in the idyllic, sought-after community of Douglas dale. This property has 5 bedrooms and 3.5 bathrooms, with 1860 sq ft above grade and over 2800 sq ft of total living space. Elegantly styled, with a modern design, this beautiful home boasts open sight lines and an expansive floor plan. The spectacular gourmet kitchen is designed for entertaining with custom cabinetry featuring soft-close drawers and glass doors, Newer stainless-steel appliances including French door fridge with screen and a gas range, all complemented with a timeless subway tile backsplash. The elegant two-tone design of the kitchen is completed with quartz countertops, an oversized waterfall island, and unobstructed main floor views to all areas . The property benefits from two living areas on the main floor, each with eye-catching features. Choose to enjoy the tranquil front living space with large windows, or revel in the sunken rear living room with it's stunning gas fireplace features brick. The main floor continues to wow with its laundry, containing bespoke cabinetry, customized mud area, with access to the oversized double attached garage. The main floor is completed with a large bedroom and half bath. The elegant style continues with a stunning staircase complementing the open designs in the home. This leads you to the second floor where you will find three generous sized bedrooms including the indulgent primary suite which benefits from a large walk-in closet. Master bathroom combines contemporary style with natural earth tones, and includes a custom vanity. The basement contains a large bedroom and full bath, with sauna room and large gaming area. The property has been fully renovated throughout and benefits from new exterior windows (replaced in 2021), new plumbing (2021), heated garage. In addition the home has gorgeous wide luxury vinyl plank flooring throughout the main level and brand new carpet in ( 2021) on the upper floor. The backyard is tastefully finished with grass, gazebo and a large deck. Don’t miss the opportunity to view a perfect move-in ready home! (id:51989)
Maxwell Central
#801 10238 103 St Nw
Edmonton, Alberta
Come home to the 8th floor of the prestigious Ultima Tower! This contemporary 2-bed 2-bath corner suite offers sweeping views of downtown. Located in Ice District just steps away from Rogers Place. Open floor plan with loads of natural light from south and east facing floor to ceiling windows. 9’ ceilings, neutral paint palette and luxury vinyl plank blanket the floor. The spacious kitchen has been carefully crafted with granite countertops, stainless steel appliance package and dark maple cabinets. Work from home, tan on the south facing deck, this condo is fantastic! With 2 spacious bedrooms, including the primary bedroom that boasts a large walk-in closet and private ensuite bath. The building has an amazing lifestyle amenities package that includes gym, hot tub, huge patio, bbq area, indoor kitchen space and sitting area. All of this, plus titled underground heated parking, all located within walking distance to Rogers Place, MacEwan University, Jasper Avenue, and so many eateries! (id:51989)
RE/MAX Preferred Choice
452057 Rge Rd 70a
Rural Wetaskiwin County, Alberta
Perfect Property for Horse Lovers or your Hobby Farm!! Welcome to this RARE Country Gem with a Mountain View! This 33.97-acre property, located only 25 min South of Drayton Valley and less than 90 minutes from the Edmonton Airport! Absolutely Beautiful 3-bed, 2-bath home spanning over 2100 sq ft. Originally a 1986 mobile home that was fully renovated in 2004 with modern upgrades and a Gorgeous addition built over and ICF Basement! New windows, furnace, water softener, appliances, flooring, and wood accents and more! Outside the 40' x 60' shop is a standout feature, with a 40' x 40' heated section, concrete floor, radiant heat, and a 16x14ft overhead door. Additionally, the 20' x 40' section includes horse stalls, grooming stalls, and a 12x14ft overhead door, with heating in the stall area if needed! The property is fully fenced and cross-fenced with 7 separate pasture areas equipped with 3 heated stock waterers plus small corral system! Don't miss out on this exceptional piece of Alberta Countryside!! (id:51989)
Century 21 Hi-Point Realty Ltd
230 Hotchkiss Common Se
Calgary, Alberta
Step into this stunning NuVista-built home, where modern elegance meets thoughtful design. Featuring four spacious bedrooms and 2.5 baths, this home boasts 9’ foundation and main floor ceilings, creating an airy, open feel. The gourmet Samsung kitchen appliance package is perfectly paired with quality extended upper cabinets and sleek quartz countertops, making it a chef’s dream. A natural gas fireplace with floor-to-ceiling tile adds warmth and sophistication to the living space, while luxury vinyl plank flooring enhances durability and style. The master bedroom offers a luxurious five-piece ensuite, providing a private retreat. With a separate side entrance and a 12’ x 10’ rear deck ideal for summer BBQs, this home is designed for both comfort and convenience. Photos are representative. (id:51989)
Bode Platform Inc.
2010 20 Street
Coaldale, Alberta
What an opportunity to own this property and open a day care! Seller has a development permit in place for a 64 child daycare! Why lease when you can own. Sellers are licensed Realtors in the province of Alberta. There is no RPR or compliance but the seller will provide title insurance. (id:51989)
Royal LePage South Country - Lethbridge
1323 11 Av Nw
Edmonton, Alberta
Welcome to the Chelsea built by the award-winning builder Pacesetter homes located in the heart of the Aster and just backing the natural reserve. As you enter the home you are greeted by luxury vinyl plank flooring throughout the great room ( with open to above ceilings) , kitchen, and the breakfast nook. Your large kitchen features tile back splash, an island a flush eating bar, quartz counter tops and an undermount sink. Just off of the kitchen and tucked away by the front entry is a main floor bedroom and a 3 piece powder room. Upstairs is the primary bedrooms retreat with a large walk in closet and a 5-piece en-suite. The second level also include 2 additional bedrooms with a conveniently placed main 4-piece bathroom and a good sized central bonus room. Close to all amenities and easy access to the Henday and the white mud trail. *** This home is under construction and the photos used are from a previous similar home, the colors and finishings may vary , complete by December *** (id:51989)
Royal LePage Arteam Realty
1303 13 Av Nw
Edmonton, Alberta
Welcome to the all new Newcastle built by the award-winning builder Pacesetter homes located in the heart of Aster and just steps to the walking trails and and natural reserves. As you enter the home you are greeted by luxury vinyl plank flooring throughout the great room ( with open to above ceilings) , kitchen, and the breakfast nook. Your large kitchen features tile back splash, an island a flush eating bar, quartz counter tops and an undermount sink. Just off of the kitchen and tucked away by the front entry is the main floor bedroom right next to the 3 Piece bath perfect for your elder family members. Upstairs is the primary bedroom retreat with a large walk in closet and a 5-piece en-suite. The second level also include 2 additional bedrooms with a conveniently placed main 4-piece bathroom and a good sized bonus room. *** Under construction and will be complete this summer and the photos used are of the same home recently built and colors may vary*** (id:51989)
Royal LePage Arteam Realty
16531 3 St Ne
Edmonton, Alberta
Welcome to the “Columbia” built by the award winning Pacesetter homes and is located on a quiet street in the heart of north East Edmonton. This unique property in Quarry Landing offers 2150+ sq ft of living space. The main floor features a large front entrance which has a large flex room next to it which can be used a bedroom/ office if needed, as well as an open kitchen with quartz counters, and a large walkthrough pantry that is leads through to the mudroom and garage. Large windows allow natural light to pour in throughout the house. Upstairs you’ll find 4 large bedrooms and a good sized bonus room. This is the perfect place to call home. This home also has a side separate entrance perfect for a future basement suite. *** Home is under construction and the photos being used are from a similar home recently built colors may vary, The home will be complete by this coming August of 2025 *** (id:51989)
Royal LePage Arteam Realty
Unknown Address
,
" WELL ESTABLISHED TURNKEY TROPHY & PROMOTIONAL AWARDS COMPANY FOR SALE IN CENTRAL ALBERTA " This is a flourishing business with an established clientele and the potential of room to grow. An opportunity to be on your own Boss !! The face of the awards market has undergone a transformation over the years. The trend in customer appreciation and employee incentive programs is to provide awards that are practical, meaningful and unique, It would be possible to run this business with 2 full time staff ( One of which would be the owner). Current Owner is selling due to family health issues. Selling promotional products in Central Alberta and Beyond. (id:51989)
Maxwell Real Estate Solutions Ltd.
10835 120 Street Nw
Edmonton, Alberta
The Beaufort Building offers a premier office leasing opportunity in central Edmonton, providing businesses with a professional and well-connected workspace. This three-story office building features 28,420 SF of available space, with flexible floor plans to accommodate various business needs. The main floor offers 9,176 SF, the second floor 9,618 SF, and the third floor 9,626 SF, making it ideal for professional services, medical offices, or corporate headquarters. With ample surface parking and easy access to major roadways, public transit, and downtown Edmonton, the Beaufort Building ensures a convenient and accessible location for tenants and clients. Designed to support productivity and efficiency, the Beaufort Building provides move-in ready options as well as customizable spaces to suit business requirements. The surrounding area offers a variety of amenities, including restaurants, cafés, and retail services, enhancing convenience for employees and visitors. (id:51989)
Sable Realty

