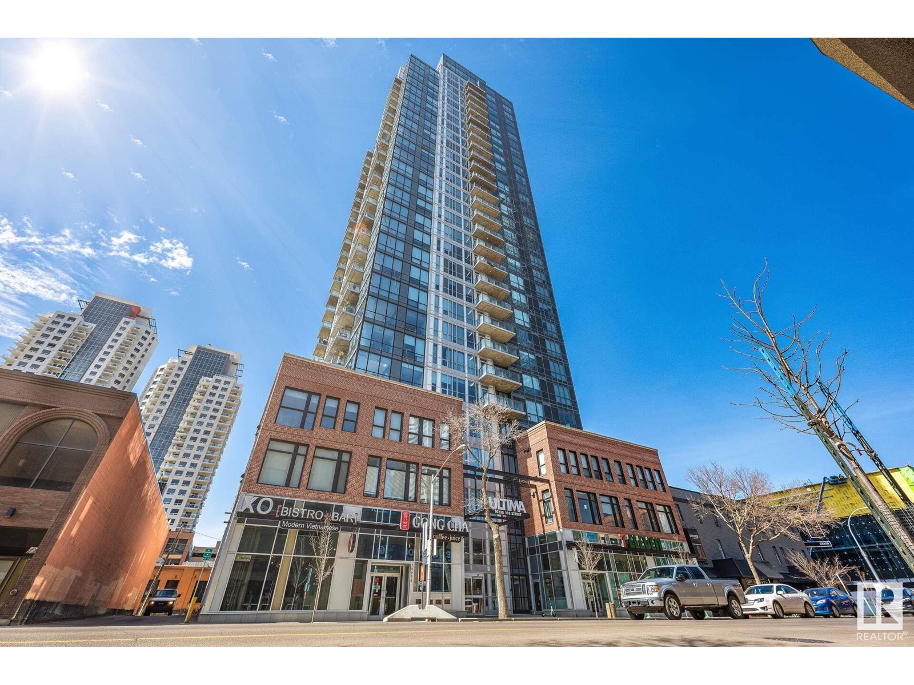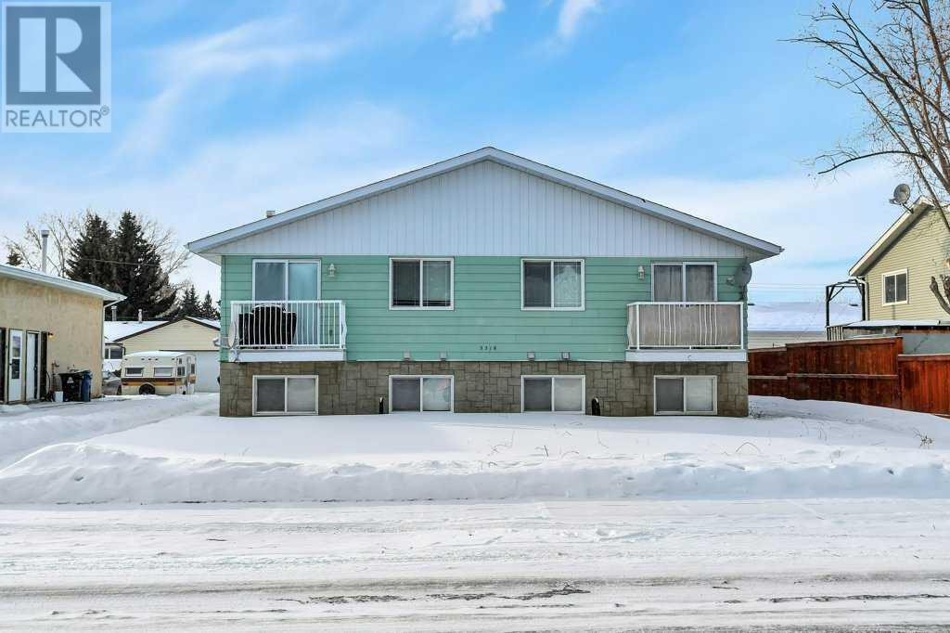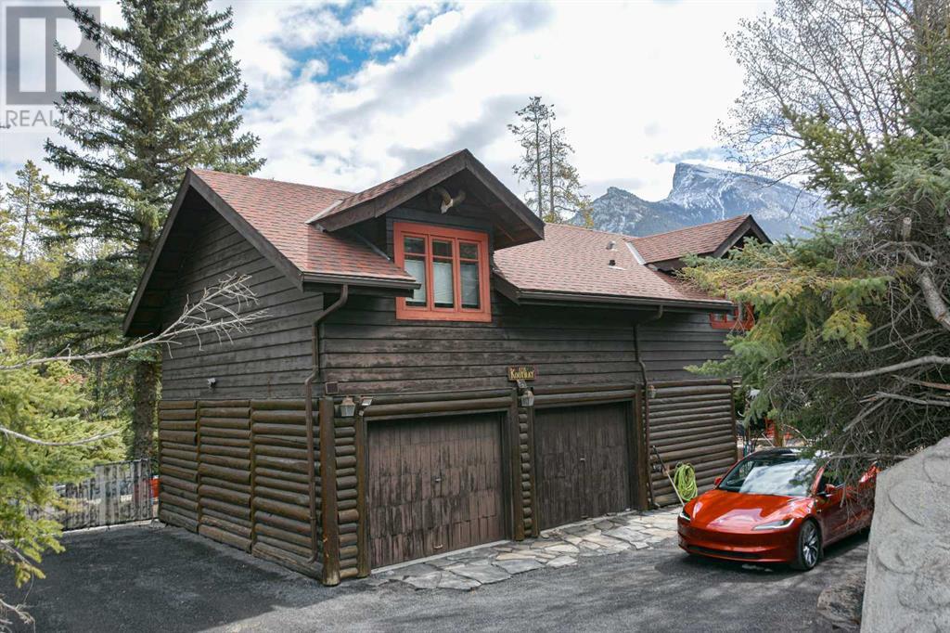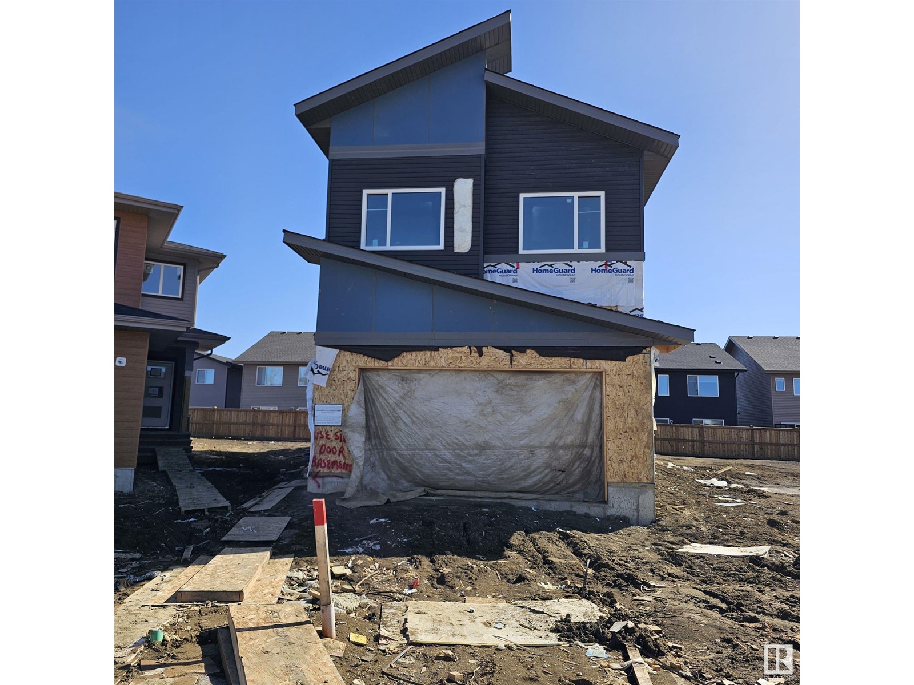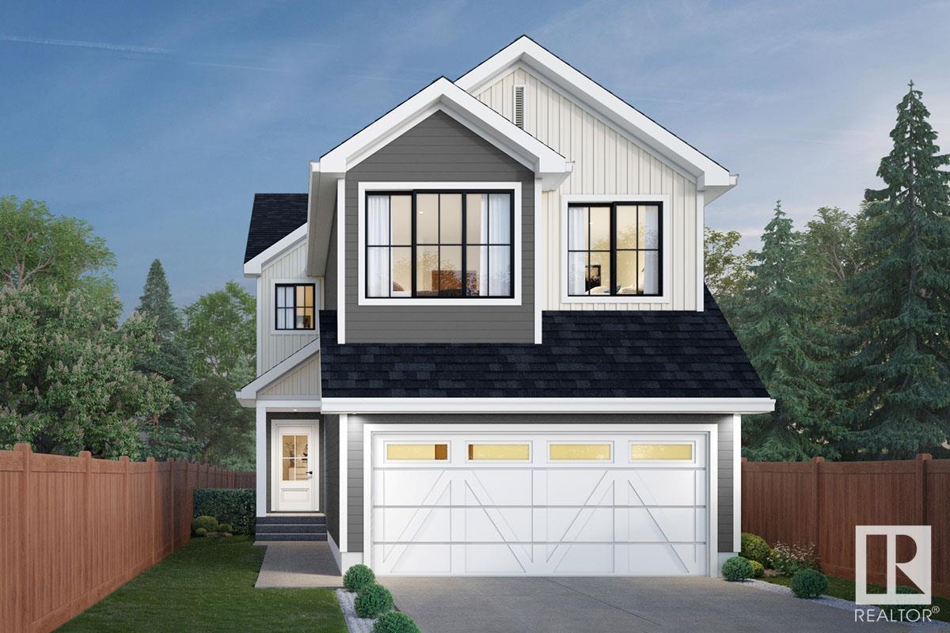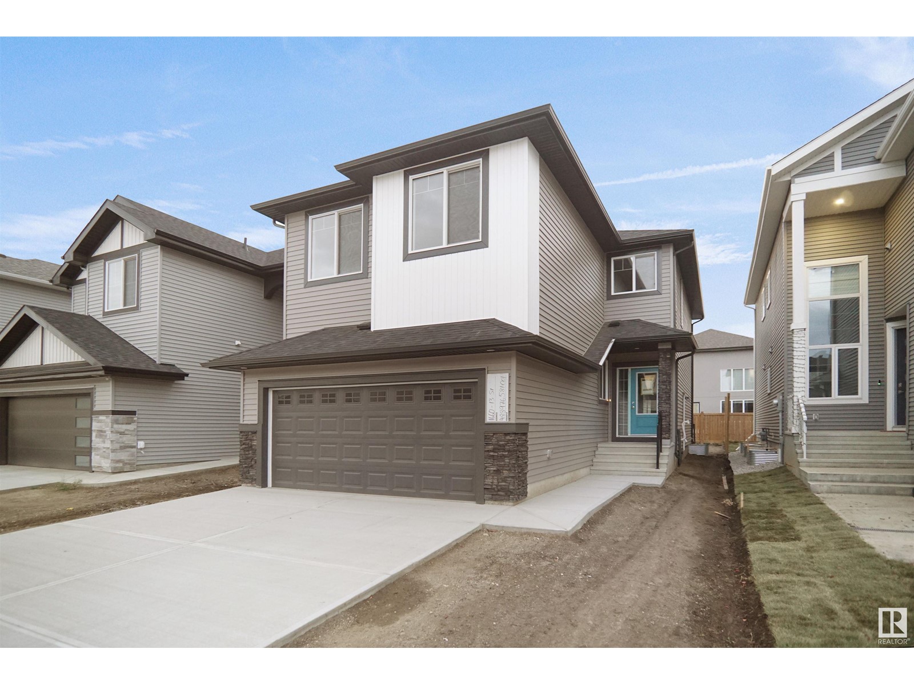looking for your dream home?
Below you will find most recently updated MLS® Listing of properties.
25 703013 Rr 64
County Of, Alberta
Absolutely stunning, custom home on 2.5 landscaped acres in desirable Dunes West! This turnkey property was constructed by Stonebuilt Homes less than a year ago and offers unparalleled farmhouse curb appeal backing onto leased crown land, walking distance to the Wapiti River and proximity to the Wapiti Nordic Ski Trails, Dunes Championship Golf Course and Nitehawk Ski Hill and Adventure Park. Enjoy the tranquility of acreage living surrounded by so many great amenities and the convenience of being close to town. This remarkable at-grade home (no basement!) boasts incredible indoor-outdoor living with ground level covered front and rear patios perfect for entertaining or relaxing. Step inside and be captivated by the numerous industrial farmhouse interior features, a true testament to the craftsmanship of one of Grande Prairie’s premier builders. Highlights include hidden doors and storage, exposed brick walls, vertical panelling, striking wood beams and accents, sleek lines, polished concrete floors, floor-to-ceiling windows flooding the home with natural light, a raw steel fireplace, and soaring vaulted ceilings throughout. The designer kitchen is a chef's dream, featuring stylish white and black cabinets, floating shelves, stainless steel appliances (including a gas stove), and plenty of roll out drawers and storage. This exceptional home offers 4 bedrooms, 3 bathrooms, and a main floor office. A dedicated kids' retreat upstairs offers their own living room, bathroom, and two bedrooms – one with a fun hidden door and the other with a unique seacan-inspired door! Luxurious bathrooms showcase floating vanities and tiled showers with glass doors. The 1581 sq ft garage is fully finished and heated and includes dedicated fitness room and oversized boot room - a true necessity for acreage life. Property also features city water, air conditioning and concrete sidewalk leading up to wonderful front entrance. This well-built home, with so many amazing features and so much style will have you excited to come home ever night and eager to entertain. (id:51989)
Royal LePage - The Realty Group
3703 19 Avenue Sw
Calgary, Alberta
This property is an exceptional find in the highly sought-after Killarney neighbourhood! The 50x120 R-CG corner lot offers a rare and valuable opportunity for both short-term holding and long-term development. An ideal location, situated just steps from the vibrant 17th Avenue and 37th Street, with easy access to an array of shops, restaurants, amenities, and excellent transit options. With the R-CG zoning, this property offers fantastic potential for multi-family development, which is in high demand in this well-established and rapidly developing area. The bungalow features 2 spacious bedrooms, a living room, a dining room, and a kitchen on the main floor. The lower level provides even more space with an ILLEGAL suite featuring 3 additional bedrooms, a full 4-piece bathroom, and a cozy rec room. Don't miss out on this prime location. (id:51989)
RE/MAX First
1409, 303 13 Avenue Sw
Calgary, Alberta
Experience modern luxury and convenience in this stunning 2-bedroom, 2.5-bathroom condo in Calgary’s Beltline. Located on the 14th floor, this corner unit offers breathtaking panoramic views of the Downtown Core, the Rocky Mountains, and Memorial Park through floor-to-ceiling windows. Spanning 1,279 sq. ft. of air-conditioned living space, this residence boasts premium upgrades, and an open-concept design. The chef’s kitchen features a large granite island, top-tier stainless steel appliances, including a gas stove, and full-height espresso-stained cabinetry with under-lighting. The dining area is perfect for hosting, while the living room provides access to a west-facing balcony ideal for enjoying sunsets or grilling with the gas BBQ hookup.A dedicated den withbuilt-in Murphy bed and a drop-leaf desk makes for an excellent home office. Both bedrooms include walk-in closets,with custom built-ins and spa-inspired 4-piece ensuites. The primary suite offers a private balcony with stunning southern views while the second bedroom is generous in size and boasts a 4 piece ensuite. Hardwood flooring, a 2-piece guest bathroom, and in-suite laundry add to the home’s refined design. This unit includes a tandem titled underground heated parking stalls plus storage locker. “The Park” offers top-notch amenities, including a gym, outdoor terrace, bike storage, recreation room, resident lounge, guest suite, and 16 underground visitor parking spots with EV charging. Security and maintenance services ensure a stress-free, lock-and-leave lifestyle.This unbeatable location places you steps from Central Memorial Park, 17th Avenue’s vibrant dining and shopping, 4th Street’s entertainment, and future attractions in the entertainment district. Nearby are the LRT, Stampede Grounds, MNP Community & Sport Centre, and scenic river pathways. Historic sites and public tennis courts add to the charm.Enjoy urban sophistication with easy access to everything Calgary has to offer. (id:51989)
Royal LePage Benchmark
3412 Watson Pl Sw
Edmonton, Alberta
Welcome to a world of luxury and sophistication! Step into this stunning bungalow located in the prestigious community of Upper Windermere, where elegance and comfort blend seamlessly. This spacious home boasts 4 bedrooms and 5 bathrooms, offering ample space for both family and guests. The oversized dream kitchen is a chef's delight, featuring high-end appliances, premium cabinetry, and an expansive island that is perfect for meal prep and entertaining. Upon entering, you're greeted by soaring ceilings in the foyer, setting a grand tone that carries through the rest of the home. The classy dining area exudes sophistication, ideal for hosting formal dinners or enjoying intimate family meals. Upgrades are found throughout, showcasing a commitment to quality and attention to detail in every room. The finished basement offers an expansive open-concept space, perfect for a cozy family room, home theatre, or game area. (id:51989)
Exp Realty
20 Westlyn Drive W
Claresholm, Alberta
This beautifully designed 5-bedroom, 3-bathroom home, built in 2002, is located across from the golf course, offering stunning views right from your front yard. The main floor features 3 bedrooms, including an expansive primary suite with a large walk-in closet and a 4-piece ensuite bathroom. A cozy gas fieldstone fireplace in the living room adds both warmth and character, creating the perfect setting for relaxation.The open-concept kitchen is a true highlight, featuring a large island with seating, a generous pantry, and a seamless flow into the dining and living areas. The main floor also includes a convenient laundry room. The fully finished basement includes a spacious recreation area, ideal for entertaining, with a second gas fireplace enhancing the cozy ambiance. Additionally, you'll find 2 more bedrooms and a massive storage/workshop area, perfect for all your projects and organizational needs. Step outside to the west-facing covered deck, complete with a gas line for BBQs, offering a fantastic space to unwind and enjoy the view.The oversized double garage is heated, drywalled, and insulated, making it a comfortable and functional space year-round. It’s large enough to accommodate a truck and provides ample room for additional storage or work projects. The fully fenced yard includes multiple garden beds, a drip irrigation system, and underground sprinklers, adding to the home’s overall appeal.At just under 1,500 sq. ft., this home is thoughtfully designed with both style and functionality in mind. Additional features include in-floor heating in the basement, central air conditioning, and an ICF basement for excellent insulation, ensuring comfort throughout the year. Don’t miss the opportunity to make this stunning property your own! (id:51989)
RE/MAX Real Estate - Lethbridge (Claresholm)
#3002 10238 103 St Nw
Edmonton, Alberta
Whether its the panoramic views, fine dining experiences at one of the many world class restaurants, you can have it all at the Ultima! This 30th floor SUB-PENTHOUSE suite (1480sf) overlooks the ice district!! Walk in, and you will be captivated by the sweeping downtown views through the floor to ceiling windows. The kitchen is upgraded with sleek handle-less cabinetry, massive island with plenty of storage, and high end stainless steel appliances including a gas cooktop, built in oven and SUB ZERO fridge. The living room is spacious, and includes an entertainment feature wall with electric fireplace. There are two suites, each with their own ensuite and walk in closets. The primary suite boasts Italian tile, dual shower heads, body jets and lavish lavatory. The secondary bedroom/office has a murphy bed. There are two balconies, one of which wraps around the N/W walls. The apartment is equipped with automated blinds, and smart home automation! Two underground titled parking stalls included. Welcome home. (id:51989)
Royal LePage Noralta Real Estate
5502 Poirier Wy
Beaumont, Alberta
Luxurious, versatile, and a legal basement suite! Located at the head of a cul-de-sac, discover this stunning, bright & spacious home designed for ultimate comfort & functionality. The well-appointed kitchen is a chef's dream. High-end blinds throughout the home add a touch of elegance. Featuring a Flex Room & full Bathroom on the main floor, this residence caters to diverse living needs. 2 Master Ensuites, each w/ private balconies, provide a retreat-like experience, while generously sized bedrooms ensure ample space for family & guests. Picture yourself relaxing on one of the private balconies of one of your private Master retreats, savouring a coffee or your favourite drink as you take in the breathtaking sunrise or sunset! A legal 2-bedroom basement suite with a full size kitchen & separate entrance. The pie shaped lot w/ a 2-tiered deck enhances outdoor enjoyment. The oversized, heated triple car garage provides plenty of parking & storage, commute to Edmonton or the airport is a breeze. (id:51989)
Maxwell Devonshire Realty
5316 Lansdown Avenue
Blackfalds, Alberta
. This attractive 4-plex in Blackfalds is listed at $675,000 and generates a gross rental income of $57,600 per year. With tenants covering all gas and electric costs via individual meters, the owner is responsible for water, sewer, and garbage services at approximately $350 per month (around $4,200 annually). Each unit features 2 bedrooms, with a 4-piece bathroom in the basement and a 2-piece bathroom on the main floor. Additional annual expenses include property taxes of $5,656, insurance of $4,934 (as reported last year), and minimal maintenance costs—about $1,000 in miscellaneous expenses in 2024. Management fees are set at 8.5% of the gross income, which comes to roughly $4,896 per year, and the property has enjoyed no vacancies in recent years. With these expenses, the net operating income comes to approximately $36,914, resulting in a cap rate of roughly 5.5%. Located beside both the Eagle Hockey Area and the Blackfalds Library, this property presents a compelling investment opportunity in a prime location. (id:51989)
Maxwell Real Estate Solutions Ltd.
311, 120 Country Village Circle Ne
Calgary, Alberta
Amazing opportunity! This third-floor end-unit condo features an open floorplan, a convenient computer nook and sliding patio doors to a covered balcony complete with a natural gas connector for barbecuing, no matter the season. The many windows bathe the unit in natural light and provide a dining room view to the popular community pond. The kitchen has maple cabinets, a generous pantry and raised breakfast bar, ideal for casual, or additional dining. The bedroom is large enough to accommodate a king-sized bed; there’s a full bathroom, in-suite laundry and a separate, private storage room next to the titled parking stall in the heated underground parkade. Step outside to the huge outdoor patio that overlooks the popular Country Hills Storm Pond and the 1.6 km of paved path that surrounds it – perfect for walking, jogging, cycling, or birdwatching. Or just sit, relax and enjoy the picturesque view. It’s particularly stunning especially in summer with 5 impressive fountains and a variety of ducks, geese and other birds and wildlife. The path also provides direct access to the nearby Vivo multi-recreational centre, movie theatres, shopping, restaurants and other amenities. Don't miss your chance to see this condo - check out the virtual tour and book your private showing today! (id:51989)
Royal LePage Benchmark
128 Kootenay Avenue
Banff, Alberta
Fabulous possibilities in this Banff propertyWelcome to Banff, where this classic residence epitomizes Banff's finest district, Kootenay Ave. This unique modernized log home is secluded in the heart of Banff, where privacy and comfort are the norm. It offers extraordinary mountain views and the unparalleled lifestyle of living in beautiful Banff. The rear exterior boasts a 300-square-foot cedar deck with a hand-carved glass panel depicting local flora and fauna on a dimmer switch. This deck overlooks Mt Rundle, currently a B&B, with the possibility of developing this property into three lots.Layout: Main Level Entry with two wings.Lot: Features a Parklike Setting, Private, over 21,600 sq ft. Heating: Natural gasFlooring: Hardwood, carpet, linoleum. Roof: asphalt with solar panels. Parking: Room for five carsExterior: Feature fencing, Garden, Decks and BarnInterior: Rustic Living Room/ Dining Room & Island Kitchen with a Gas Range, two Island KitchenLaundry: Main floor Fireplace: Description Wood Burning Amazing possibilities and Pride of Ownership. (id:51989)
Real Estate Professionals Inc.
2547 209 St Nw
Edmonton, Alberta
Welcome to this beautifully designed home in the sought-after Uplands community! Offering over 2400 sqft of thoughtfully planned living space, this home is perfect for growing families. The main floor features an open-concept layout with seamless flow between the living, dining, and kitchen areas. A spacious bedroom on the main floor and a full bathroom are ideal for guests or multigenerational living. The soaring open-to-below ceiling adds a bright and airy ambiance, while the modern kitchen boasts premium finishes, ample cabinetry, and a large island for hosting. Upstairs, you’ll find 3 generously sized bedrooms, including a luxurious primary suite, a bonus room, and the convenience of second-floor laundry. A separate entrance adds potential for a private suite or future income opportunity. Located in The Uplands, this home offers the perfect balance of tranquility and convenience. Close to schools, shopping, and all essential amenities and quick access to the Anthony Henday. (id:51989)
Sable Realty
20 Willow Park Point
Cochrane, Alberta
A Modern Retreat in the Heart of Cochrane!Imagine coming home to a place that blends style, comfort, and convenience seamlessly. This stunning 4-bedroom + second floor den, 3.5-bathroom home, nestled in the heart of Cochrane, is the perfect space to create lifelong memories. With over 2500 sq. ft. of meticulously designed living space, this two-storey gem is move-in ready, offering modern elegance and thoughtful details at every turn.Step through the front door and into a beautifully designed black-and-white kitchen—a showstopper with gleaming quartz countertops, sleek cabinetry, and stylish finishes. Whether you're cooking up a gourmet meal or gathering with loved ones, this space was built for both function and beauty.Upstairs, a cozy den overlooks a peaceful green space, making it the perfect retreat for a home office, reading nook, or creative escape. Each bedroom is a haven of relaxation, designed to offer comfort and privacy for family and guests alike.The professionally finished basement provides even more room to live, work, and play. Whether you dream of a home theater, a games room, or a guest suite, this flexible space is ready to adapt to your needs.Location matters, and this home delivers. Schools, picturesque parks with playgrounds, and endless walking and biking trails are all just moments away, ensuring a lifestyle that balances urban convenience with the beauty of nature.This home isn’t just move-in ready, it’s waiting for you to make it your own. Don’t miss out on this incredible opportunity—schedule your private tour today and experience the best of Cochrane living! Let's make YOUR dreams... Realty! (id:51989)
Royal LePage Benchmark
51 Douglas Woods Hill Se
Calgary, Alberta
Welcome to 51 Douglas Woods Hill, Calgary. A breathtaking, fully renovated property in the idyllic, sought-after community of Douglas dale. This property has 5 bedrooms and 3.5 bathrooms, with 1860 sq ft above grade and over 2800 sq ft of total living space. Elegantly styled, with a modern design, this beautiful home boasts open sight lines and an expansive floor plan. The spectacular gourmet kitchen is designed for entertaining with custom cabinetry featuring soft-close drawers and glass doors, Newer stainless-steel appliances including French door fridge with screen and a gas range, all complemented with a timeless subway tile backsplash. The elegant two-tone design of the kitchen is completed with quartz countertops, an oversized waterfall island, and unobstructed main floor views to all areas . The property benefits from two living areas on the main floor, each with eye-catching features. Choose to enjoy the tranquil front living space with large windows, or revel in the sunken rear living room with it's stunning gas fireplace features brick. The main floor continues to wow with its laundry, containing bespoke cabinetry, customized mud area, with access to the oversized double attached garage. The main floor is completed with a large bedroom and half bath. The elegant style continues with a stunning staircase complementing the open designs in the home. This leads you to the second floor where you will find three generous sized bedrooms including the indulgent primary suite which benefits from a large walk-in closet. Master bathroom combines contemporary style with natural earth tones, and includes a custom vanity. The basement contains a large bedroom and full bath, with sauna room and large gaming area. The property has been fully renovated throughout and benefits from new exterior windows (replaced in 2021), new plumbing (2021), heated garage. In addition the home has gorgeous wide luxury vinyl plank flooring throughout the main level and brand new carpet in ( 2021) on the upper floor. The backyard is tastefully finished with grass, gazebo and a large deck. Don’t miss the opportunity to view a perfect move-in ready home! (id:51989)
Maxwell Central
#801 10238 103 St Nw
Edmonton, Alberta
Come home to the 8th floor of the prestigious Ultima Tower! This contemporary 2-bed 2-bath corner suite offers sweeping views of downtown. Located in Ice District just steps away from Rogers Place. Open floor plan with loads of natural light from south and east facing floor to ceiling windows. 9’ ceilings, neutral paint palette and luxury vinyl plank blanket the floor. The spacious kitchen has been carefully crafted with granite countertops, stainless steel appliance package and dark maple cabinets. Work from home, tan on the south facing deck, this condo is fantastic! With 2 spacious bedrooms, including the primary bedroom that boasts a large walk-in closet and private ensuite bath. The building has an amazing lifestyle amenities package that includes gym, hot tub, huge patio, bbq area, indoor kitchen space and sitting area. All of this, plus titled underground heated parking, all located within walking distance to Rogers Place, MacEwan University, Jasper Avenue, and so many eateries! (id:51989)
RE/MAX Preferred Choice
452057 Rge Rd 70a
Rural Wetaskiwin County, Alberta
Perfect Property for Horse Lovers or your Hobby Farm!! Welcome to this RARE Country Gem with a Mountain View! This 33.97-acre property, located only 25 min South of Drayton Valley and less than 90 minutes from the Edmonton Airport! Absolutely Beautiful 3-bed, 2-bath home spanning over 2100 sq ft. Originally a 1986 mobile home that was fully renovated in 2004 with modern upgrades and a Gorgeous addition built over and ICF Basement! New windows, furnace, water softener, appliances, flooring, and wood accents and more! Outside the 40' x 60' shop is a standout feature, with a 40' x 40' heated section, concrete floor, radiant heat, and a 16x14ft overhead door. Additionally, the 20' x 40' section includes horse stalls, grooming stalls, and a 12x14ft overhead door, with heating in the stall area if needed! The property is fully fenced and cross-fenced with 7 separate pasture areas equipped with 3 heated stock waterers plus small corral system! Don't miss out on this exceptional piece of Alberta Countryside!! (id:51989)
Century 21 Hi-Point Realty Ltd
230 Hotchkiss Common Se
Calgary, Alberta
Step into this stunning NuVista-built home, where modern elegance meets thoughtful design. Featuring four spacious bedrooms and 2.5 baths, this home boasts 9’ foundation and main floor ceilings, creating an airy, open feel. The gourmet Samsung kitchen appliance package is perfectly paired with quality extended upper cabinets and sleek quartz countertops, making it a chef’s dream. A natural gas fireplace with floor-to-ceiling tile adds warmth and sophistication to the living space, while luxury vinyl plank flooring enhances durability and style. The master bedroom offers a luxurious five-piece ensuite, providing a private retreat. With a separate side entrance and a 12’ x 10’ rear deck ideal for summer BBQs, this home is designed for both comfort and convenience. Photos are representative. (id:51989)
Bode Platform Inc.
2010 20 Street
Coaldale, Alberta
What an opportunity to own this property and open a day care! Seller has a development permit in place for a 64 child daycare! Why lease when you can own. Sellers are licensed Realtors in the province of Alberta. There is no RPR or compliance but the seller will provide title insurance. (id:51989)
Royal LePage South Country - Lethbridge
1323 11 Av Nw
Edmonton, Alberta
Welcome to the Chelsea built by the award-winning builder Pacesetter homes located in the heart of the Aster and just backing the natural reserve. As you enter the home you are greeted by luxury vinyl plank flooring throughout the great room ( with open to above ceilings) , kitchen, and the breakfast nook. Your large kitchen features tile back splash, an island a flush eating bar, quartz counter tops and an undermount sink. Just off of the kitchen and tucked away by the front entry is a main floor bedroom and a 3 piece powder room. Upstairs is the primary bedrooms retreat with a large walk in closet and a 5-piece en-suite. The second level also include 2 additional bedrooms with a conveniently placed main 4-piece bathroom and a good sized central bonus room. Close to all amenities and easy access to the Henday and the white mud trail. *** This home is under construction and the photos used are from a previous similar home, the colors and finishings may vary , complete by December *** (id:51989)
Royal LePage Arteam Realty
1303 13 Av Nw
Edmonton, Alberta
Welcome to the all new Newcastle built by the award-winning builder Pacesetter homes located in the heart of Aster and just steps to the walking trails and and natural reserves. As you enter the home you are greeted by luxury vinyl plank flooring throughout the great room ( with open to above ceilings) , kitchen, and the breakfast nook. Your large kitchen features tile back splash, an island a flush eating bar, quartz counter tops and an undermount sink. Just off of the kitchen and tucked away by the front entry is the main floor bedroom right next to the 3 Piece bath perfect for your elder family members. Upstairs is the primary bedroom retreat with a large walk in closet and a 5-piece en-suite. The second level also include 2 additional bedrooms with a conveniently placed main 4-piece bathroom and a good sized bonus room. *** Under construction and will be complete this summer and the photos used are of the same home recently built and colors may vary*** (id:51989)
Royal LePage Arteam Realty
16531 3 St Ne
Edmonton, Alberta
Welcome to the “Columbia” built by the award winning Pacesetter homes and is located on a quiet street in the heart of north East Edmonton. This unique property in Quarry Landing offers 2150+ sq ft of living space. The main floor features a large front entrance which has a large flex room next to it which can be used a bedroom/ office if needed, as well as an open kitchen with quartz counters, and a large walkthrough pantry that is leads through to the mudroom and garage. Large windows allow natural light to pour in throughout the house. Upstairs you’ll find 4 large bedrooms and a good sized bonus room. This is the perfect place to call home. This home also has a side separate entrance perfect for a future basement suite. *** Home is under construction and the photos being used are from a similar home recently built colors may vary, The home will be complete by this coming August of 2025 *** (id:51989)
Royal LePage Arteam Realty
102, 92 Saddletree Court Ne
Calgary, Alberta
Spacious Main Floor Unit offering 2 bedrooms, 2 bathrooms and in suite laundry! This home is beautifully finished with an open concept, massive kitchen, dinning area, living room which leads to a private balcony on ground floor, creating a practical and welcoming space for day-to-day living or entertainment. The master bed room features a walk-in closet & full ensuite. The second bed room and a full bath that offer plenty of space for a growing family. A titled underground heated parking stall keeps your vehicle warm year-round, and additional storage lockers are available for rent, giving you an extra room for your belongings. Quick access to Stoney Trail makes the overall commute very convenient and traffic free! The condo is conveniently located to nearby schools, shopping centre, dining , recreation centre and transit. Whether you're searching for an excellent home or an outstanding investment opportunity, this remarkable property caters to both. Book your showing today! (id:51989)
Maxwell Central
301 9th Street
Bluesky, Alberta
Looking for a cozy spot to call home without breaking the bank? Look no further! This charming 3-bedroom, 3-bathroom gem nestled on a desirable corner lot in a friendly small community is calling your name.Featuring three spacious bedrooms and three bathrooms, this home provides ample room for everyone. Imagine kicking back in a spacious living room or hosting movie nights in the large family room—there’s room for everyone to spread out and enjoy! Plus, with a dedicated laundry room and a handy basement workshop, you’ll have all the space you need for family projects and hobbies. Unwind in style with a luxurious soaker tub or gather around the warmth of the wood fireplace for a cozy family evening. Don’t miss out on this affordable slice of paradise—your dream family home is just a tour away. (id:51989)
Royal LePage Mighty Peace Realty
20255 And 20256 Highway 14
Rural Strathcona County, Alberta
INCREDIBLE OPPORTUNITY! Beautiful, partially treed and rolling pasture land 23 minutes southeast of Sherwood Park, offered for sale for the first time outside of the family in many decades!! HWY 14 was expropriated out of this 161 acre quarter, leaving 145.78 on just 1 title. Approximately 13 acres is on the north side of the highway with an approach address of 20255 HWY 14. Approximately 132 acres is on the south side and is super private! An approach off the highway is 20256 HWY 14 & one on the west side is 51129 Range Road 203. Strathcona County MIGHT permit the subdivision of the north piece out AND MIGHT allow splitting the south part into 2, so in effect creating 3 potential parcels and titles. (id:51989)
Maxwell Devonshire Realty
701 Main St
Ardrossan, Alberta
Seize this one-of-a-kind Investment opportunity in the rapidly growing City of Ardrossan. This exceptional Commercial Land spans nearly 3 acres and boasts a highly desirable location at the intersection of Range Road 222 and Main Street. Strategically situated within walking distance of three schools and the Ardrossan Recreation Complex, this property offers unparalleled potential for investors and developers. Its prime positioning ensures maximum visibility and accessibility, making it ideal for a variety of commercial or mixed-use developments. Don't miss out on this unique opportunity to be part of Ardrossan's promising future. (id:51989)
RE/MAX Excellence





