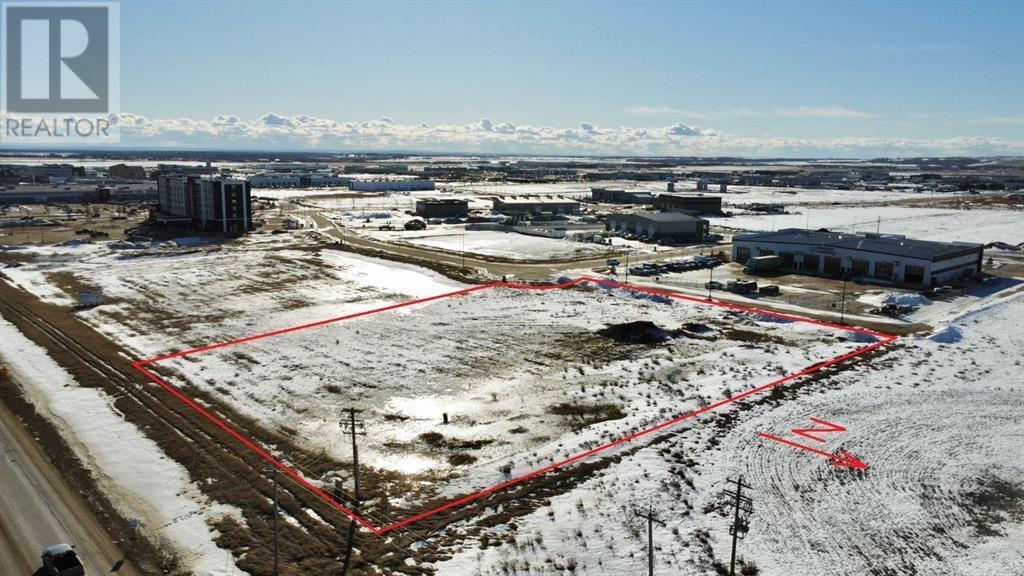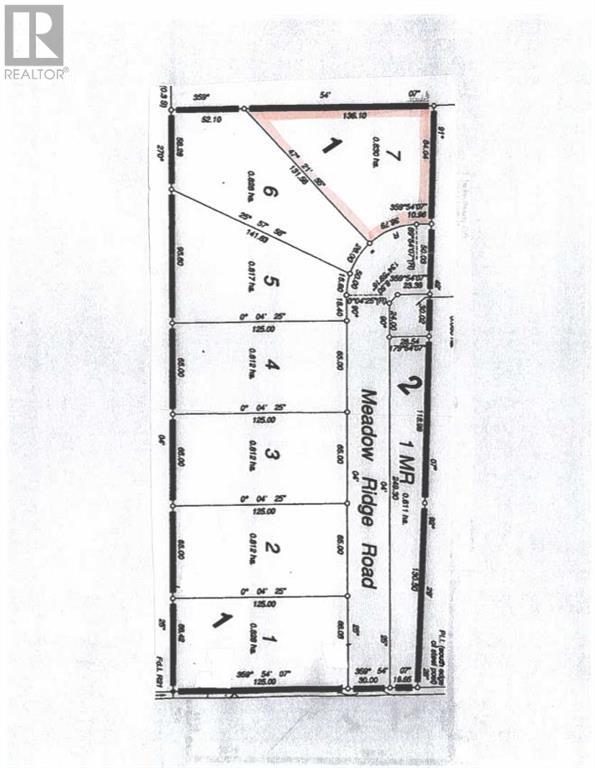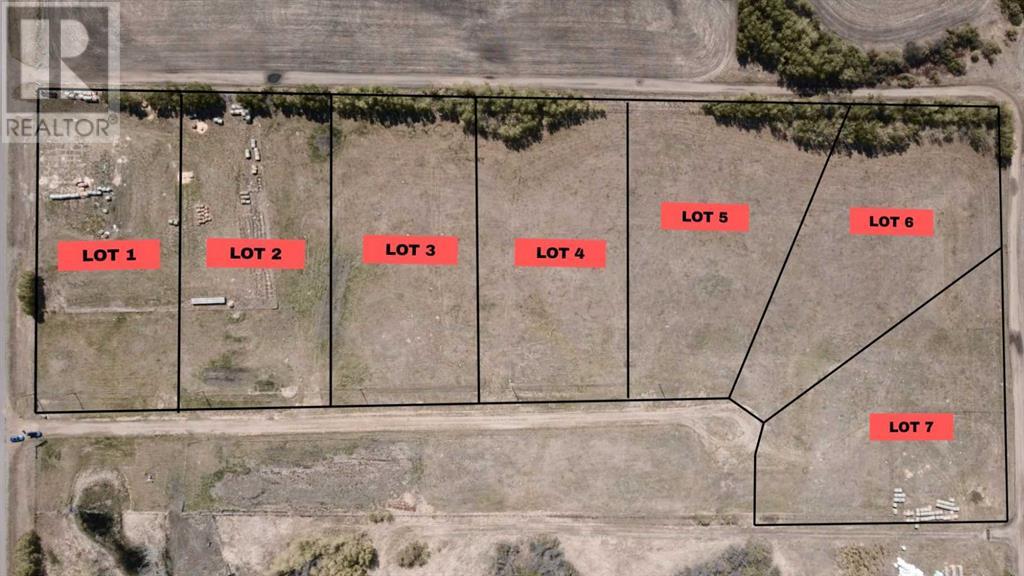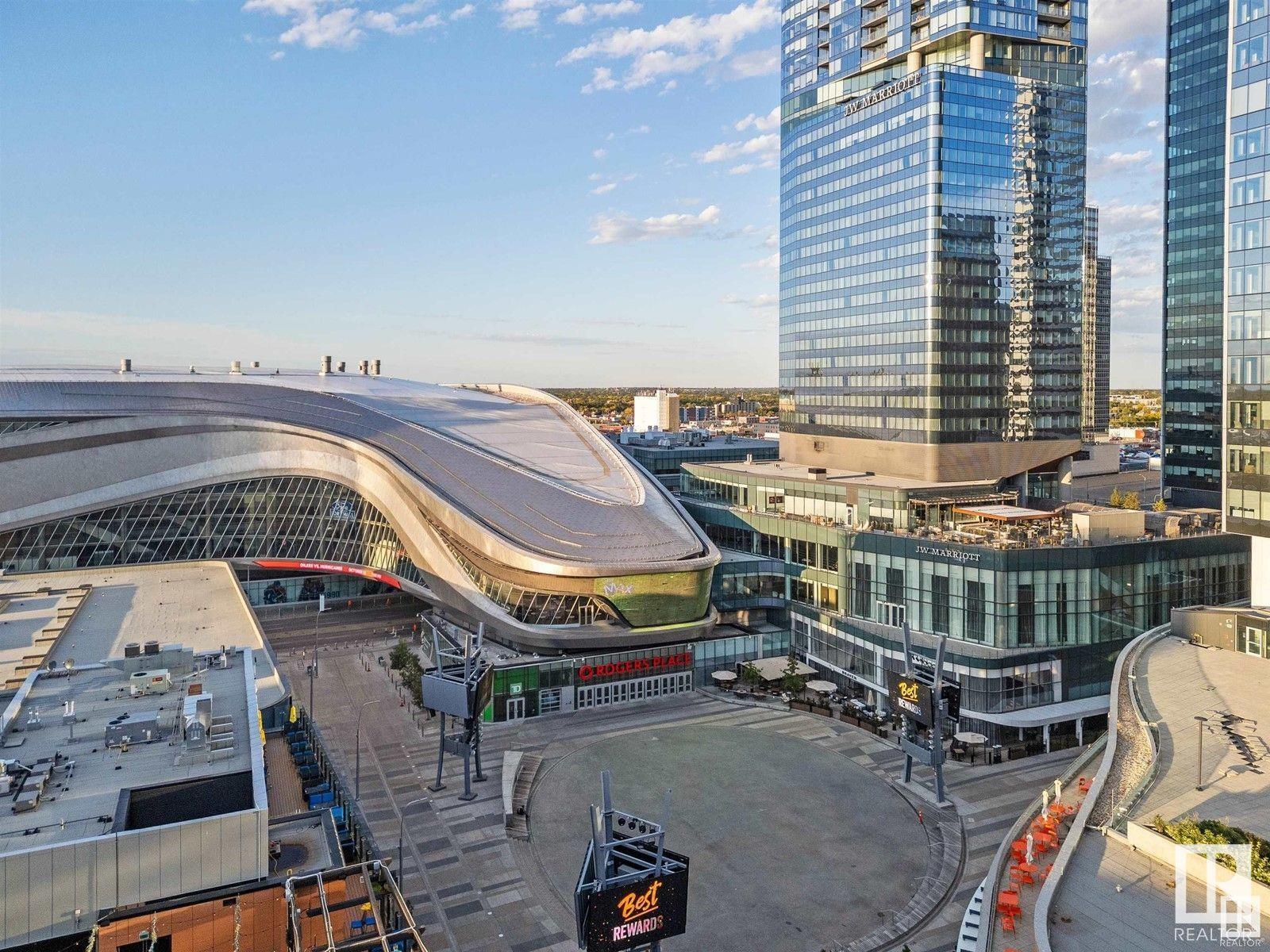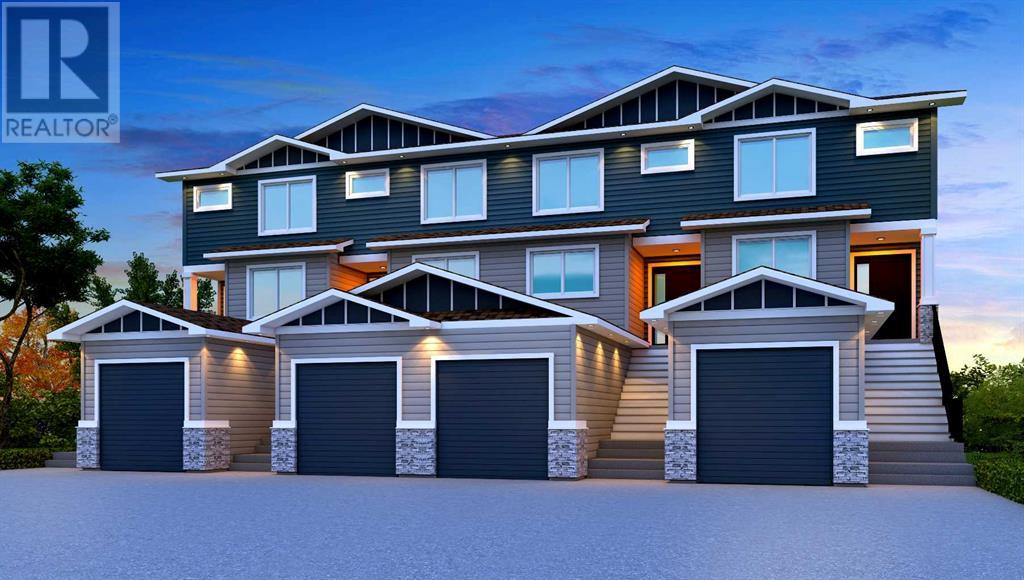looking for your dream home?
Below you will find most recently updated MLS® Listing of properties.
6550 170 Av Nw
Edmonton, Alberta
Opportunity to purchase retail investment property totaling 1,612 sq.ft. Fully developed restaurant space including hood fan and walk in cooler. Current tenant is a Caribbean Restaurant on net lease until March 31, 2029. Current net rental income of $42,718. Potential for owner/user occupancy. Located just off the Anthony Henday in growing neighborhood of McConachie and fronting 66 Street. (id:51989)
Nai Commercial Real Estate Inc
292 Grandview Crescent
Fort Mcmurray, Alberta
Welcome to 292 Grandview Cres. This property boasts three bedrooms which includes the primary bedroom that comes with a 2 PCE en suite bathroom. This property also has an additional 4 PCE bathroom, a large living room, a spacious dining room and is closet to lots of amenities. Call now to book your personal showing. This property is sold as is where is with no warranty or representations. (id:51989)
Royal LePage Benchmark
202, 8535 Clearwater Drive
Fort Mcmurray, Alberta
Welcome to 8535 Clearwater Avenue #202, where stunning views and modern convenience meet. This spacious 1,033 sq. ft. 2-bedroom, 2-bathroom condo offers an inviting open-concept layout with floor-to-ceiling windows that fill the home with natural light while showcasing breathtaking views of the Clearwater River.The functional kitchen is designed for both style and efficiency, featuring granite countertops, ample cabinet space, and sleek appliances. The generously sized bedrooms provide comfort and privacy, while the separate den offers a dedicated space for a home office, reading nook, or additional storage.Step outside onto the expansive balcony, perfect for enjoying your morning coffee while taking in the serene waterfront scenery. Additional features include two underground titled parking stalls, ensuring secure and convenient parking year-round.Condo fees cover heat, water, trash, common area maintenance, and reserve fund contributions, offering a hassle-free lifestyle.Don’t miss this rare opportunity to own a prime river-facing unit in a sought-after location. Schedule your private viewing today! (id:51989)
RE/MAX Connect
43 Sunmills Drive Sw
Calgary, Alberta
Seize this rare opportunity to take over a beautiful salon in the vibrant lake community of Sundance. This long-standing hair salon with 35 years of successful operation under the same ownership has been serving long term clientele over a few decades, but now it's time for retirement. An incredible opportunity for a new owner to take over this well-established business! Perfectly positioned in a busy strip mall with a huge parking lot surrounded by residential area with parks, schools, and a large condominium complex. Neighbor businesses include Husky gas station, restaurants, wine shop, professional offices, and other popular shops, all contributing to strong foot traffic! 929sqft of beautifully designed salon featuring extensive recent renovations including LED lighting, solid laminate flooring, and modern finishes with huge windows, 5 styling chairs, a back room, staff lunchroom and washroom! Don’t miss this golden opportunity! Listed much less than a replacement cost! Steady growth in revenue, but room to grow! Turnkey Opportunity! Serious inquiries only. Please do not visit without a prior appointment! (id:51989)
Maxwell Capital Realty
#100 54302 Rge Road 250
Rural Sturgeon County, Alberta
Nestled on a half-acre lot less than 5 minutes from Edmonton, this 6-bedroom, 7-bathroom home offers over 4,000 square feet of elegance and luxury. Soaring ceilings, rich hardwood floors, and an open-concept design flows seamlessly and is crafted with beautifully appointed finishes. The gourmet kitchen features granite countertops, gas cooktop and double islands. Access the deck off the kitchen or the main floor bedroom, complete with a walk in closet and ensuite. A sitting area, formal dining, walk thru pantry and laundry room finish the main floor. Upstairs, is a bonus room, 2 generously sized bedrooms and a 4 piece bath. The primary bedroom offers a private retreat, a luxurious en-suite features a jacuzzi tub, dual vanities, and a spacious walk-in closet. The walkout basement is perfect for entertaining with a wet bar, a bedroom with an ensuite, an additional bedroom and bathroom. The impressive 4-car garage features in floor heat. One bay features a spice kitchen, patio screen and a 3 piece bathroom. (id:51989)
RE/MAX Excellence
10120 103 Avenue
Grande Prairie, Alberta
Fully rented cash flowing 4 plex on a 20 meter wide RT zoned lot. ( side by side duplex for sale next door as well ! (A2195552 & A2195546) Suites consist of one-3 bedroom suite, two-1 bedroom basement suites and one- 2 story loft suite each with their own power meter. "A" basement suite is paying 800 per month, B basement suite is paying $800 per month, loft suite is paying $1050 per month and the Main floor is paying $1250 per month, tenants pay their own electricity, cable , telephone and tenant insurance. Owner pays water/sewer/garbage. There is a common area laundry room with coin operated washer and dryer that produces additional income of $100-$200 per month. The upper 3 bedroom suite has received fresh paint, some new flooring and has vinyl plank and laminate flooring throughout, it also has access to the back deck and direct access to the laundry room. The loft suite is really cool, the bottom floor acts as the bedroom and upstairs is the kitchen, dining room and bathroom. The basement has 2 roomy 1 bedroom basement suites that have been recently painted and received some new flooring. This 4plex also has newer shingles and lots of parking front and back. This place could be an amazing Air bnb opprotunity if you slowly renovated and once tenants leases were up. ( photos from when vacant in the past) (id:51989)
Sutton Group Grande Prairie Professionals
11702 106 Avenue
Grande Prairie, Alberta
Prime Commercial Development Opportunity – 2.82 Acres with Highway FrontageThis 2.82-acre parcel of CA (Arterial Commercial) zoned land offers an exceptional opportunity for commercial development in one of Grande Prairie’s most strategic locations. Positioned along Highway 43 and the BUSY 116 Street this property boasts high visibility and traffic exposure, making it ideal for businesses that rely on strong customer access and advertising potential.Key Features:•Zoning: CA (Arterial Commercial) – allowing for a broad range of commercial uses, including retail, office space, hospitality, automotive services, gas stations, and more.•Direct exposure to one of the busiest routes in Grande Prairie, ensuring significant advertising visibility.•Utilities: All services are available at the road, making development straightforward and cost-effective.•Proximity to Key Amenities: Located just minutes from the airport, major shopping centers, hotels, and established commercial developments, providing a strong customer base and accessibility for employees.•Growth Potential: Grande Prairie is experiencing continued commercial expansion, making this a prime opportunity for investment or business development.This property is well-suited for businesses looking to capitalize on high-traffic exposure, convenience, and future growth in the area. Whether developing a retail plaza, a restaurant, an office building, or a service-based business, this land offers the flexibility and location advantages necessary for success.For more details or to discuss development possibilities, contact your trusted commercial agent. (id:51989)
Sutton Group Grande Prairie Professionals
157 Elm Street
Fort Mcmurray, Alberta
Double Wide! No Condo Fees! A.C ! Meticulously Kept! Welcome to 157 Elm Street. This 1523 sq ft, 3 bed, 2 bath mobile is sitting on a 4445 sq ft fully fenced lot in the established neighbourhood of Timberlea. The bright and open concept living room features a vaulted ceiling, feature wall, new laminate floors and a corner gas fireplace to enjoy on those cold winter evenings! The bright kitchen is complete with overhead skylight with heat trace, new laminate countertops, stainless steel appliances (replaced in 2017),Lino floors and plenty of cabinet and counter space. There are three bedrooms which includes a spacious primary bedroom with a walk in closet, large 4 piece ensuite bath with ceramic tile floors and soaker tub! There two additional bedrooms are located on the other side of the mobile and have have direct access to a 4 piece bathroom and a 2nd living space that is perfect for an home office. The laundry is conveniently tucked away in a separate laundry room! Outside you will find deck that over looks the yard and a 8 x 10 shed.! This home was recently upgraded with a new belly bag, fresh sod laid last August and the driveway professionally filled& sealed! Call now to schedule your private viewing! (id:51989)
Royal LePage Benchmark
183 South Shore Court
Chestermere, Alberta
Welcome to the South Shore community of Chestermere, where you're steps from scenic pathways, top-rated schools, shopping, and dining—with Chestermere Lake just minutes away for year-round recreation. Experience modern style living in this stunning corner-unit townhome in South Shore, Chestermere. Offering 1,298.46 sq. ft., this home features an open-concept design, a gourmet kitchen with quartz countertops, and luxury vinyl plank flooring throughout. The upper-floor laundry, spacious bedrooms, and stylish bathrooms add to the home’s convenience. A rear entrance leads to the basement, with an additional door at the main floor for flexibility. Enjoy outdoor living with a privacy panel, rear deck, bbq gas line and a detached double-car garage. With No Condo Fees, this is your chance to own a beautifully designed townhome in one of Chestermere’s most exciting new communities. Book your private showing today. (id:51989)
Royal LePage Mission Real Estate
80 Prospect Pl
Spruce Grove, Alberta
Imagine a house having it all - so much space, rolling lake and landscape views, walking paths to school, modern finishings, decedent upgrades, a WALK OUT basement, and only one side neighbour. This home is here. Not to mention, the most conscientious maintenance. This newer and wonderfully upgraded home over at 2600sf and a 40ft wide lot has TWO FURNACES, TANKLESS WATER, AC, HEATED TRIPLE GARAGE w EXTRA WIDE DRIVEWAY, TRIPLE PANE WINDOWS w CUSTOM BLINDS, 2 FIREPLACES 9 ft main and basement, and 8ft 2nd floor CEILINGS, dura-deck DECKS and a CONCRETE PATIO, one deck is the full width of the house, the other off your primary bedroom. Upgraded landscaping including 5 fruit bearing trees, amongst your fountain and maintenance free exterior. There are four very well sized bedrooms upstairs, with two additional oversized bedrooms in the basement. The home has an IMMACULATE chef's dream kitchen. All shelving throughout is MDF. This opulent home is looking for the perfect family to carry on its legacy. Come home. (id:51989)
The Good Real Estate Company
Lot 12 54426 Rge Rd 40
Rural Lac Ste. Anne County, Alberta
AMAZING OPPORTUNITY AT A GREAT PRICE!! PRIVATE PARTIAL TREED WITH CLEARED DRIVEWAYS AND BUILDING SITE. THIS HALF ACRE PARCEL JUST LOCATED OFF THE SOUTH SHORES OF LAC STE ANNE, MINUTES TO ALBERTA BEACH & A SHORT DRIVE TO DARWELL. THIS LOT/AREA IS A MUNICIPAL RESERVE ADJACENT TO FARM FIELD DIRECTLY BEHIND. CLEARED ON THE SOUTH END, BUT LINED WITH FOREST ON NORTH PERIMETER FOR PRIVACY! THIS FABULOUS LOT FEATURES PATHWAYS LEADING TO THE LAKE. POWER & GAS AVAILABLE AT PROPERTY LINE. THE PERFECT (SHORT DRIVE FROM EDMONTON) WEEKEND GET AWAY SPOT CLOSE TO WATER AMENITIES OR BUILD YOUR DREAM GETAWAY LAKE HOUSE OR EVEN PARK AN RV / TRAVEL TRAILER AND ENJOY ALL RECREATIONAL ACTIVITIES THAT LAC STE ANNE & ALBERTA BEACH COMMUNITY HAS TO OFFER. 1 MORE ADJACENT LOT ALSO AVAILABLE FOR EVEN A MORE SPACE OR BIGGER HOME! LOT SIZE 96' x 232' APPROX. (id:51989)
Maxwell Polaris
Lot 9 54426 Rge Rd 40
Rural Lac Ste. Anne County, Alberta
AMAZING OPPORTUNITY AT A GREAT PRICE!! PRIVATE PARTIAL TREED WITH CLEARED DRIVEWAYS AND BUILDING SITE. THIS HALF-ACRE PARCEL JUST LOCATED OFF THE SOUTH SHORES OF LAC STE ANNE, MINUTES TO ALBERTA BEACH & A SHORT DRIVE TO DARWELL. THIS LOT/AREA IS A MUNICIPAL RESERVE ADJACENT TO FARM FIELD DIRECTLY BEHIND. CLEARED ON THE SOUTH END, BUT LINED WITH FOREST ON THE NORTH PERIMETER FOR PRIVACY! THIS FABULOUS LOT FEATURES PATHWAYS LEADING TO THE LAKE. POWER & GAS AVAILABLE AT PROPERTY LINE. THE PERFECT (SHORT DRIVE FROM EDMONTON) WEEKEND GETAWAY SPOT CLOSE TO WATER AMENITIES OR BUILD YOUR DREAM GETAWAY LAKE HOUSE OR EVEN PARK AN RV / TRAVEL TRAILER AND ENJOY ALL RECREATIONAL ACTIVITIES THAT LAC STE ANNE & ALBERTA BEACH COMMUNITY HAS TO OFFER. 1 MORE ADJACENT LOT ALSO AVAILABLE FOR EVEN A MORE SPACE OR BIGGER HOME! LOT SIZE 96' x 232' APPROX. (id:51989)
Maxwell Polaris
519 171 St Sw
Edmonton, Alberta
Builder's Dream! 28' pocket Lot in Great Southwest Location. Calling all builders to act fast on this terrific opportunity to build on a 28' pocket lot in a highly sought-after neighborhood of Langdale. This lot boasts: An Existing Foundation,Front attached Garage pad, and Drive way already in place. Ready for rebuilding footprint for 1963 SQFT, 2 storey. (id:51989)
Maxwell Polaris
#8 51401 Rge Road 221
Rural Strathcona County, Alberta
Welcome to the amazing 48' x 60' Heated hanger at the South Cooking Lake Airport! This redone hanger features a new full length 13' 10 High X 39' Wide DIAMOND Bi-Fold electric lift door, Epoxy floors, Kitchenette with a Fridge and Microwave and 3 piece bath Bathroom . Servicing includes a 550 Gallon Water tank, and a 1000 Gallon septic holding tank , Radiant heat and Hot Water on Demand. Cooking Lake Airport is located 15 Minutes South East of Sherwood park and is Canadas oldest operating public Airport with a 2950' Runway, 11 taxiways, 24/7 Aircraft Refueling station. This is a great location for the Airplane enthusiast with all the convenience's you will need . (id:51989)
RE/MAX Elite
4909 Dorchester Avenue
Red Deer, Alberta
The effective age of this unit should be "like new" as it has had so many upgrades in the last year. Since 2023 and this unit has had new shingles -new Corian counter tops in kitchen with a complimentary matching backsplash in both kitchen and bathroom,-new eves troughing- all new appliances,-new hot water tank- new furnace- all the electrical outlets updated to modern decor- the sky lights boast automatic blinds and one sky light has been replaced. The blinds on the skylights close automatically when sun shines in. The flooring has been replaced with vinyl plank for ease of wheelchair access and ease of cleaning. Water treatment system has now been installed at kitchen sink and new garbage deposal with air switch . The new island moves so you can adjust your work surface however you prefer. Three bedrooms with the Primary bedroom boasting dual closets and huge ensuite with handicapped capabilities kept in mind Home has another 2 pc bath and laundry combo. All neutral colors throughout, with spacious and open design this unit has the best of the best in care, maintenance and location. Nice sized side deck for your relaxing afternoon with an ice tea or coffee. The garage has underfloor heat to take off the chill and the bonus is a super single garage with a shop built off the back of it with work benches and extra storage. approved by the park as it meets their requirements. Grab your keys and come take a look as you will not regret it. (id:51989)
Royal LePage Network Realty Corp.
1505 Township Road 394
Rural Lacombe County, Alberta
Peace & Privacy, this beautiful property has the best of both worlds. Perched overlooking 3 acres of prime land, on the north side of Sylvan Lake. Just a short distance to Sunbreaker Cove to launch your boat! With pavement to the driveway, the commute is convenient (only 7 min to Sylvan Lake and 20 min to Red Deer). An acreage lifestyle with all the local amenities close by. This unique walk-up design grants you gorgeous views from every angle. The 39" x 33" garage features three large doors and 13" ceilings, allowing for drive thru and hoists. Heated by forced air and a wood burning stove, along with a 2-piece bathroom, this is the ultimate man cave. Head up to the hub of the home and embrace the expansive open floor plan. You will be impressed with the vaulted ceilings and dormer sky lights. The focal point is the fabulous gas fireplace, anchored with bold stonework. The loft is a bonus room bursting with possibilities. A playroom for the kids, or a guest room for company. The kitchen features crisp white cabinetry, black stainless steel appliances, and exquisite quartz countertops with waterfall sides. Dine inside or step thru the garden door and enjoy the composite patio and it's pristine views. Stairs offer easy access down the beautiful backyard. Three large sheds compliment the style of the house and provide storage for various toys and yard equipment. You will enjoy relaxing around the firepit area, gazing at the seasonal pond, and utilizing the RV parking with power. The impressive line of Spruce trees provide a wind break, but could be tapered to enhance the view of the lake. Back inside, the primary bedroom offers a spacious retreat. Complete with a 4-piece ensuite, a separate make-up desk, a wonderful walk-in closet, and its own private patio! Two additional bedrooms and another 4-piece bathroom provide accommodations for the whole family. Upgrades to the home include Central AC, a water softener, central vac, an outdoor shower, a multiple zone Sonos sy stem, and the Smart Home includes plugs, light fixtures, and thermostats. Plenty of room to build your dream shop if desired. This could be the one you've been waiting for. Treat yourself to a tour of this incredible property today! (id:51989)
RE/MAX Real Estate Central Alberta
Pt Ne-24-45-7-W4
M.d. Of, Alberta
Welcome to Meadowlark Estates, a brand-new acreage community offering 7 spacious lots, each measuring 2 acres. Located less than 10 minutes north of Wainwright, these properties provide the perfect blend of peaceful country living with the convenience of nearby town amenities. Enjoy paved roads right to your driveway and soak in the beautiful unobstructed countryside views from your future dream home. Whether you’re looking to build a family haven or a private retreat, these lots offer endless possibilities—all at an affordable price. Don’t miss your chance to secure a piece of this serene community. Build your dream home in Meadowlark Estates today! (id:51989)
RE/MAX Baughan Realty Ltd.
Pt Ne-24-45-7-W4
M.d. Of, Alberta
Welcome to Meadowlark Estates, a brand-new acreage community offering 7 spacious lots, each measuring 2 acres. Located less than 10 minutes north of Wainwright, these properties provide the perfect blend of peaceful country living with the convenience of nearby town amenities. Enjoy paved roads right to your driveway and soak in the beautiful unobstructed countryside views from your future dream home. Whether you’re looking to build a family haven or a private retreat, these lots offer endless possibilities—all at an affordable price. Don’t miss your chance to secure a piece of this serene community. Build your dream home in Meadowlark Estates today! (id:51989)
RE/MAX Baughan Realty Ltd.
11 Park Ave (48 Ave)
Mayerthorpe, Alberta
Build on a new street with a park out your front window! These lots are priced great and offer a well thought out new development in Mayerthorpe. The Park Avenue Playground and Outdoor Fitness Facility is just across the street - such an amazing addition to the value of the lot. This street is zoned for new homes only and there is plenty of room for a garage. (id:51989)
RE/MAX Advantage (Whitecourt)
#2910 10360 102 St Nw
Edmonton, Alberta
Visit the Listing Brokerage (and/or listing REALTOR®) website to obtain additional information. SPECTACULARLY WELL DESIGNED BRIGHT CORNER UNIT. The east facing floor to ceiling windows provide beautiful morning sun, while the south facing windows offer a stunning city view. Everything about this condo is first class from the top end Bosch appliances to the high-end interior finishing, such as engineered 5” plank hardwood flooring and quartz counter tops. This spacious 1159 SQFT condo is top of the line luxury, featuring east and south facing balconies, a separate den area, 2 beds each with their own full ensuite, an open concept living room, dining area and gourmet kitchen. The Legends Condo Building is all about LOCATION!! Situated on top of the JW Marriott hotel in the heart of Edmonton’s Ice District, the building has convenient pedway access to a large grocery store, Rogers Place arena, and numerous restaurants and lounges. (id:51989)
Honestdoor Inc
1151 South Creek Wd
Stony Plain, Alberta
Welcome to the Chelsea built by the award-winning builder Pacesetter homes located in the heart of the Southcreek and just steps to the walking trails and parks. As you enter the home you are greeted by luxury vinyl plank flooring throughout the great room ( with open to above ceilings) , kitchen, and the breakfast nook. Your large kitchen features tile back splash, an island a flush eating bar, quartz counter tops and an undermount sink. Just off of the kitchen and tucked away by the front entry is a 2 piece powder room. Upstairs is the primary bedrooms retreat with a large walk in closet and a 4-piece en-suite. The second level also include 2 additional bedrooms with a conveniently placed main 4-piece bathroom and a good sized central bonus room. Close to all amenities and backs the lake. *** This home is under construction and the photos used are from a previous similar home, the colors and finishings may vary , complete by August 25 2025 *** (id:51989)
Royal LePage Arteam Realty
178 Heritage Circle
Cochrane, Alberta
Stunning 2-Story Townhouse: A Rare Find with NO CONDO FEE, Private Backyard, and FINISHED BASEMENT. This exceptional 2-story townhouse that stands out from the rest with its unique features, offering the convenience and privacy of a single-family home. With an impressive 1,900+ square feet of living space, this spacious townhouse boasts 4 bedrooms, 3.5 bathrooms, and a fully finished basement. The main level is ideal for both family living and entertaining, with an open concept layout that combines the kitchen, dining area, and living room in a seamless flow. Large windows let in an abundance of natural light, creating an airy and bright environment throughout. The well-appointed kitchen features modern appliances, sleek cabinetry, a large center island, and plenty of counter space for meal preparation. Whether you’re cooking for family or hosting a gathering, this kitchen offers the perfect setup. The adjoining dining area is spacious enough for family dinners and entertaining guests. This townhouse offers an ideal living space for families, individuals, and anyone looking for a home that is both functional and stylish. This property offers the ideal balance of space, privacy, and convenience, making it the perfect place to call home for years to come. Don’t miss the opportunity to own this one-of-a-kind townhouse. ***Please Note: The house will be ready for possession around Fall 2025*** (id:51989)
Real Broker
3410 55 Avenue
Lloydminster, Alberta
Welcome to this immaculately kept 5 level split home, offering a blend of comfort, space and convenience. Perfectly situated in a central location, this property is just minutes away from schools, shopping and more. A rare find, this Seller is only the second owner and has been meticulously maintained throughout. Some key features are 5 bedrooms and 3 & 1/2 half bathrooms so ample room for a growing family or guests. The layout flows beautifully with well defined living areas across multiple levels. The lower level offers a cozy retreat perfect for family gatherings around the wood fireplace. On this level you will also find another bedroom tucked away with a half bath. Upstairs you will find 2 ample size bedrooms, a full 4 piece bath along with the master suite which features a private fireplace and a 3 piece ensuite for ultimate comfort. This home sits on a large treed lot backing the walking path. Double garage completes the package. With plenty of room to grow and entertain, this home offers incredible potential in a great location. Don't miss out on the opportunity to make this beautiful property your own! (id:51989)
Exp Realty (Lloyd)
204, 9 Country Village Bay Ne
Calgary, Alberta
| SUPREME LOCATION | 2nd FLOOR | LARGE 2 BED 1 BATH UNIT | SEPARATE LARGE STORAGE LOCKER | Welcome to the sought-after community of Country Hills Village - where you have a plethora of amenities to enjoy nearby like theatres, grocery, restaurants, Ponds & more. Step inside and find yourself in a unit that has been lovingly cared for over the years. With almost 900 sq ft this unit offers a spacious living area with an open floorplan, New flooring throughout the front entry, living room, kitchen and hallways! The large balcony sliding doors let in plenty of sunlight and lead to a spacious covered balcony perfect for BBQing or lounging in the midday sun. The kitchen has beautiful white cabinetry with full ceramic tile backsplash, contrasting black and stainless steel appliances, ample cabinet space and a Corner white granite island to enjoy food on the go or for extra prep space. Down the hall are 2 bedrooms. The primary is large and can easily fit a king bed. Just adjacent is the double-sided closet, and a cheater door to the full bath. The full bathroom has been recently renovated with quartz countertops, a new sink, slate tile floors and a fully tiled shower/bath combo. This unit is completed with an in-suite laundry, separate storage room, surface parking and visitor parking. Come view this beautiful turnkey unit in Country Hills Village! Make sure to view the VIDEO TOUR! (id:51989)
Cir Realty






