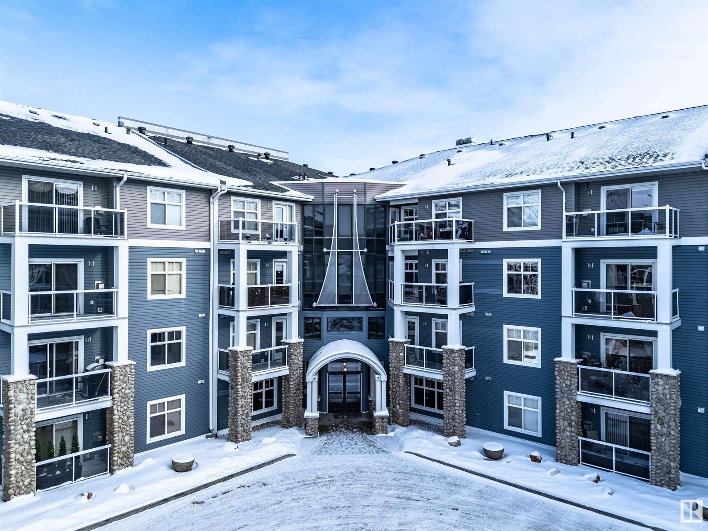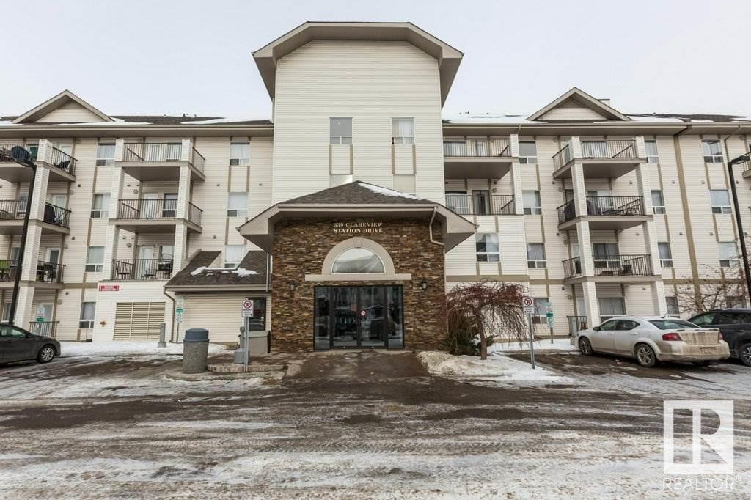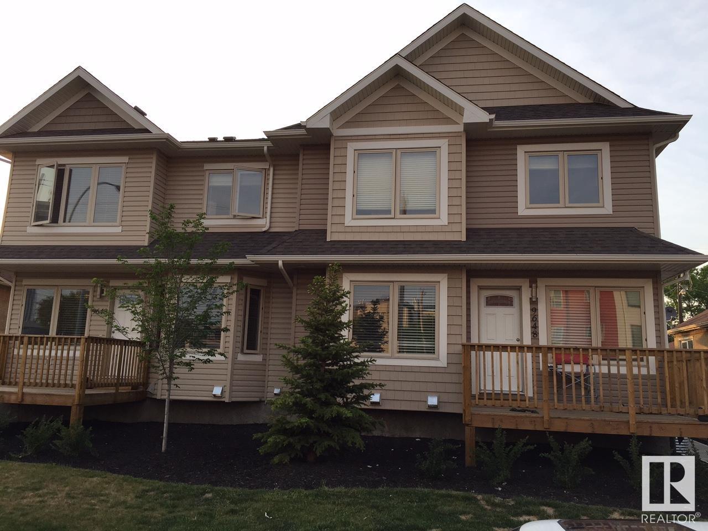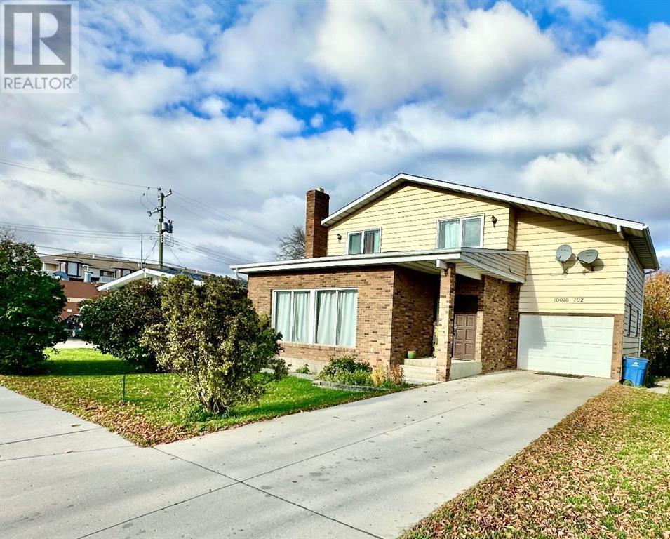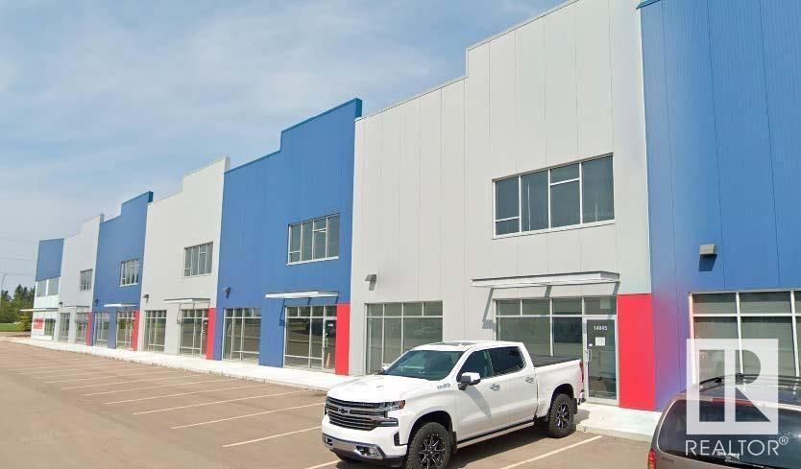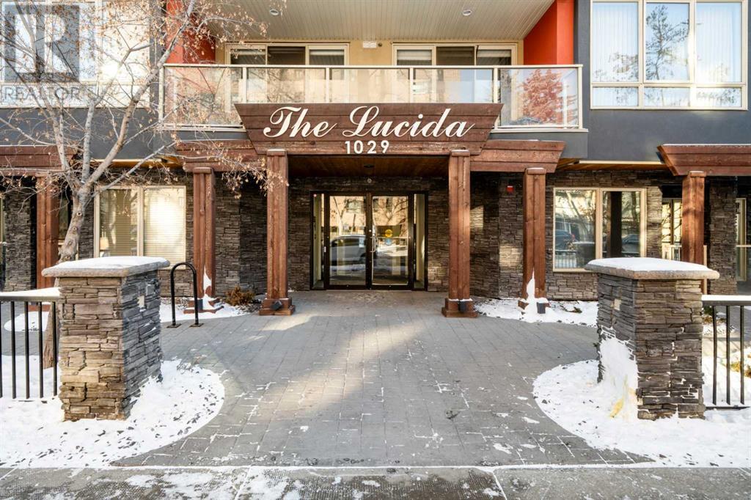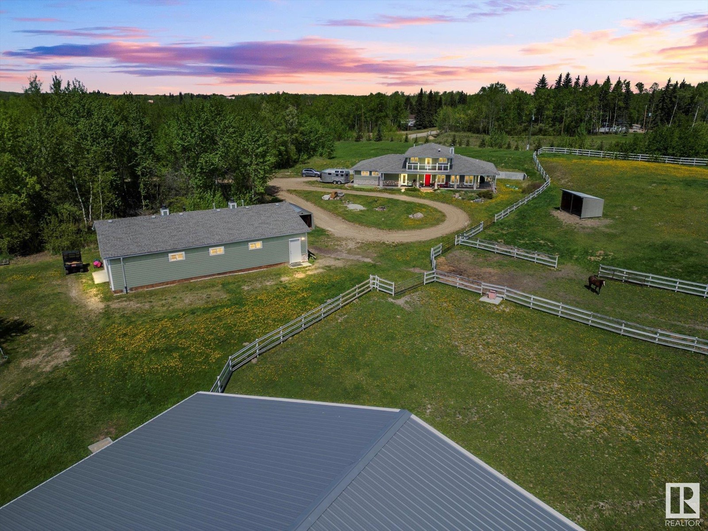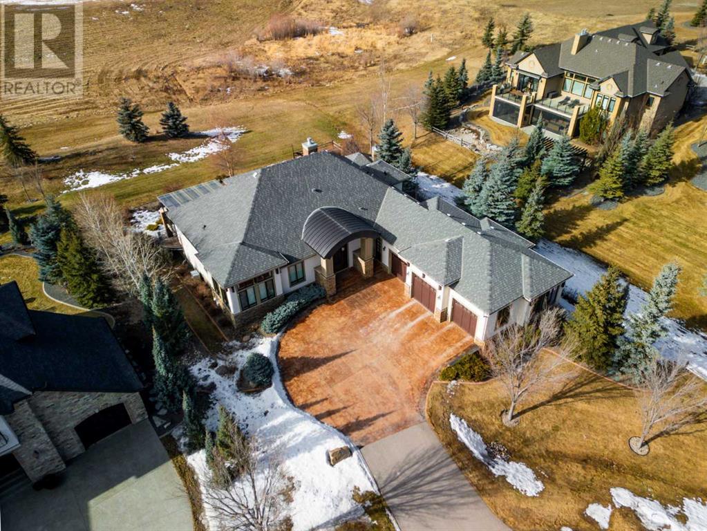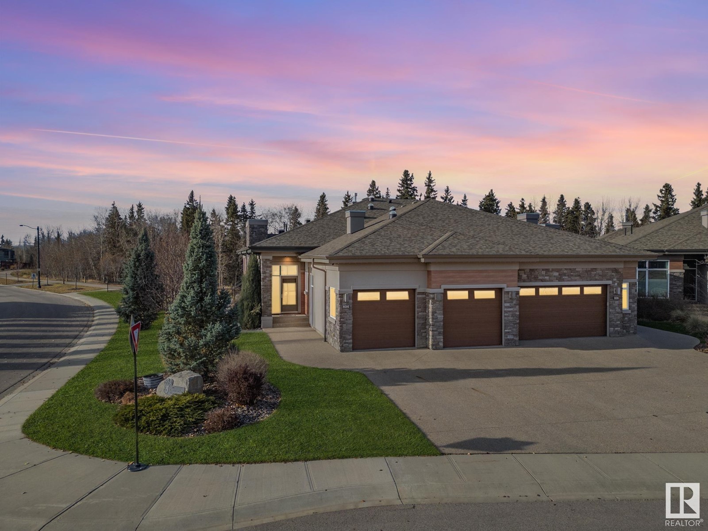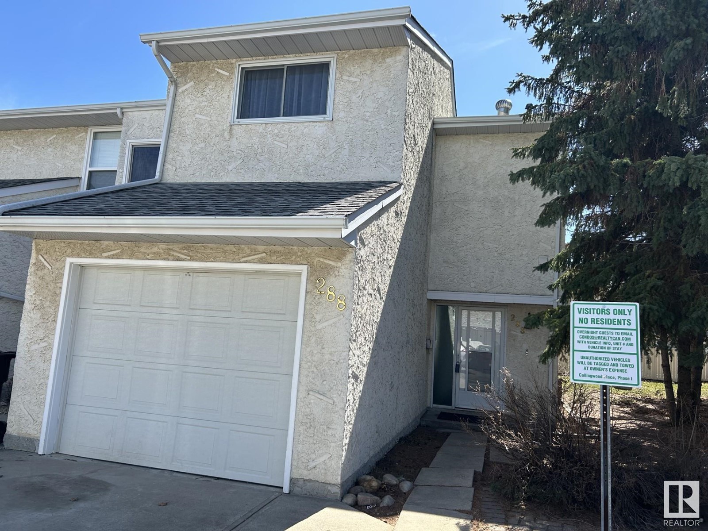looking for your dream home?
Below you will find most recently updated MLS® Listing of properties.
#108 16035 132 St Nw
Edmonton, Alberta
Welcome to this upgraded unit within Oxford Bay! This stylish 2-bedroom plus den unit offers a contemporary open layout featuring brand-new stainless steel appliances, maple hardwood flooring, fresh paint and ceramic tile throughout the living spaces. Additional highlights include air conditioning, in-suite laundry, a corner gas fireplace, and a titled parking stall. The well-managed complex boasts fantastic amenities, including a fully equipped exercise room, games room, social room, theatre room, and a top-floor patio. Outside, relax in the beautifully landscaped area with a charming gazebo and lake views. Plenty of visitor parking available, with city transit and public services nearby. Note that some photos have virtual staging to help in imagining the space. (id:51989)
2% Realty Pro
Greenfield Link And Southridge Blvd
Fort Saskatchewan, Alberta
Exceptional Opportunity to own a prime piece of property in the very centre of the biggest growth node in Fort Saskatchewan. Situated beside established premium built homes and near the new outdoor rink, while across the street from largest multi-family complex being constructed in the City and sharing the intersection to the future home of a new school, this parcel is PRIME REAL ESTATE! Even better, as a half acre parcel, this has the advantage of a parking lot agreement with the adjoining property which is a forth coming church. Meaning you have access to ample parking, registered on title, and CAN MAXIMIZE YOUR BUILD to give you more earning potential. SERVICED lot with parking lot and approaches covered not at your expense. The potential for this half-acre lot includes constructing a building with an 8,000 sqft footprint, potential up to three stories for a total of 24,000 sqft. All new construction is subject to city zoning bylaws, setbacks, and approvals. (id:51989)
Royal LePage Noralta Real Estate
#1104 330 Clareview Station Dr Nw
Edmonton, Alberta
Need access to LRT? This lovely condo is just steps to transit for ease of getting around. Very spacious with many upgrades this 2 bedroom condo is well laid out with large open living and kitchen/dining area. Most of the flooring has been replaced with a high end laminate. The kitchen boasts new back splash, stainless steel appliances and a moveable island. The master bedroom features a walk in closet and 4 piece ensuite. There is also a second bedroom and 4 pce bathroom. There is plenty of storage and in-suite laundry. There are patio doors that lead to south facing patio if you want to sit out on a summer evening. You don't need a gym membership - there are facilities on site for your convenience. Excellent location if you are a student or professional looking for easy access to downtown or U or A. Other amenities are within walking distance or a short drive. Exceptional value for all this square footage! (id:51989)
Royal LePage Noralta Real Estate
#1701 10731 Saskatchewan Dr Nw
Edmonton, Alberta
SPECTACULAR UNOBSTRUCTED 270 degree RIVER VALLEY, DOWNTOWN SKYLINE & CITY VIEWS from this 1830 sq.ft. HALF FLOOR EXECUTIVE UPGRADED suite in RIVERWIND located on Saskatchewan Dr. in the heart of Strathcona, steps to the walking/biking trails, Whyte Ave & quick access to the U of A & Downtown. TWO UNDERGROUND PARKING, AIR CONDITIONED, FLOOR TO CEILING WINDOWS with vision wall (4 pane) windows with north, west & south exposures with 3 BEDROOMS, 2 BATHROOMS & 2 LARGE BALCONIES to enjoy the gorgeous river valley & city views. Renovated kitchen with ample cabinetry, granite countertops, picture window above the sink, breakfast bar island & eat in area. Electric fireplace in the family room. Gas BBQ included & extra storage locker in the parkade. Riverwind is an energy efficient well managed building with a fitness room, games room, party room, guest suite, exceptional on-site manager! A great opportunity for a one-of-a kind unit with the unobstructed views, 2 parking & A/C. A beautiful community to call home. (id:51989)
RE/MAX Real Estate
5619 49 St
Rural Lac Ste. Anne County, Alberta
QUICK POSSESSION. BRAND NEW CUSTOM BUILT 1440 SqFt BUNGALOW w DOUBLE GARAGE tucked on .46 ACRES surrounded by TREES!! WIDE OPEN DESIGN CONCEPT, VAULTED ceiling, LUXURY vinyl plank flooring, BIG windows, abundance of NATURAL LIGHT, 8' QUARTZ topped peninsula island, SHAKER style kitchen cabinets, 4 pc STAINLESS STEEL appliance package, walk-in PANTRY, 3 bedrooms, 4 pc main bath, 4 pc ENSUITE. DRYWALLED basement w BIG windows, 9' ceiling, utility rm, plumbed for 4 pc bath & designed for future WIDE OPEN great rm. 12x24 COVERED deck, 6x33 OPEN deck, gravelled driveway, 100 AMP power service, DRILLED WELL that produces an INCREDIBLE 15 GPM, MUNICIPAL sewer. 24x24 detached GARAGE w 10' walls. Private, pie shaped SUNSET POINT lot backs onto Municipal PARK land & TREED walking path leading to the SHORES of LAC STE ANNE! Located in a PAVED cul-de-sac, close to schools & Alberta Beach's AMENITIES, golf, boat launch & only 40 min west of Edm. Price includes GST, rebate back to builder. Some photos virtually staged. (id:51989)
Royal LePage Arteam Realty
#513 1230 Windermere Wy Sw
Edmonton, Alberta
Refined living in this executive multi-level penthouse in Windermere. Perfectly positioned with SW exposure, this exceptional home offers breathtaking views overlooking the pond, with natural light pouring in through soaring 16 ft floor-to-ceiling windows. Two private patios, including an expansive rooftop terrace, create an unmatched indoor-outdoor lifestyle. Impressive main floor with stunning views and a spacious open concept. The gourmet kitchen is a chef’s delight with granite countertops, espresso cabinetry, a large peninsula island and a walk-through pantry. Main floor primary is a serene retreat with a spa-inspired ensuite and walk-in closet. Upstairs, the loft offers versatility w/ a 2nd bedroom & full bath, making it an ideal space for guests or a stylish home office. 2 parking spots, in-suite laundry, storage, this home delivers on convenience. Steps from dining, shopping, river valley trails and easy access to the Henday & airport. Enjoy living in one of Edmonton’s most desirable locations. (id:51989)
Real Broker
#3 9648 106 Av Nw
Edmonton, Alberta
An affordable townhouse in a multi-family 4-plex located near DOWNTOWN EDMONTON. Nestled at the edge of the highly anticipated Downtown Arts District, Royal Alberta Museum, and Canada Post office, this residence provides seamless access to City Hall, Citadel Theatre, Jasper Avenue, and Rogers Arena. 1017 sq.ft. of living space, 3 bedrooms, 2 full baths, and abundant comfort. The layout includes a spacious living room and a well-crafted kitchen with custom cabinetry, stainless appliances, and a family-size dining area. A full 4-piece bath graces the main floor, while the upper level hosts three bedrooms and a second full bath. The finished basement adds significant value with a generously sized recreational room. Enhancing convenience, the property comes with a single-car garage. Embrace affordable living making this townhouse an ideal choice for those seeking comfort, accessibility, and a vibrant urban lifestyle. (id:51989)
RE/MAX River City
Coldwell Banker Mountain Central
12606 Lakeshore Drive
Grande Prairie, Alberta
BUILD YOUR DREAM HOME ON THIS LARGE LOT IN CRYSTAL LAKE ESTATES!!! This property backs onto Crystal Lake and you will enjoy the walking trails that go all around the lake. This property measures 18.6 meters across the front and 37.8 deep. Don't miss out on this lot in Crystal Lake Estates and start building your home this spring!!! Drive by and take a look. (id:51989)
RE/MAX Grande Prairie
10016 102 Avenue
Lac La Biche, Alberta
This beautifully updated 1,683 sq. ft. home offers a renovated kitchen with upgraded appliances, a sunken living room with a cozy wood-burning fireplace, a 2-piece bath, and a large den—perfect for a home gym, office, or both. The main floor also features a spacious family room, providing plenty of room for relaxation and entertainment. Upstairs, you’ll find three bedrooms and a full bath, with the primary bedroom offering a walk-in closet and direct access to the bathroom. The fully finished basement adds even more living space, complete with a second kitchen, a 3-piece bath, a large bedroom, and a family room. Situated on a mature, fully landscaped lot, the backyard is partially fenced and offers additional parking for an RV or extra vehicles with convenient alley access. The single attached garage provides direct entry into the home for added convenience. Located in a close range to shops, clinics, the lakefront, splash park, post office, and schools, this home offers both comfort and convenience. Don't miss out on this fantastic opportunity! (id:51989)
RE/MAX La Biche Realty
14045 156 St Nw
Edmonton, Alberta
The property is 6,400 sq.ft.± of Office/Warehouse Space. It features both grade and dock loading. Conveniently located just off 137 Avenue and 156 Street, the site offers quick access to major routes, including St. Albert Trail, Yellowhead Trail, and Anthony Henday Drive. This property is ideal for businesses in manufacturing, transportation and logistics, retail showrooms, and more. (id:51989)
Nai Commercial Real Estate Inc
8514 87a Street
Grande Prairie, Alberta
Dirham Homes Job # 2413 - The Branden - Welcome to this beautifully designed BRAND NEW two story floor plan with exterior side door to the basement for future suite option and RV PARKING!! Offering the perfect blend of modern convenience and thoughtful design with 3 spacious bedrooms, 2.5 bathrooms, and an inviting open concept layout, this home is ideal for both family living and entertaining. Step inside to discover a bright and airy main floor featuring an expansive open floor plan that seamlessly connects the kitchen, dining, and living areas. The kitchen boasts modern finishes, quartz countertops, ample cabinet space perfect for the home chef, completed with a walk through pantry. Large windows flood the space with natural light, creating a warm and welcoming atmosphere. Upstairs, you’ll find 3 generously sized bedrooms, including a luxurious primary bedroom with a 5pc ensuite bathroom and walk-in closet. A bonus room offers additional living space, perfect for a family room, home office, or play area. Convenience is at its peak with a dedicated upper-level laundry room, making chores a breeze. With modern finishes throughout and a thoughtful layout designed for modern living, this home is a must-see! (id:51989)
RE/MAX Grande Prairie
322110 304 Street W
Rural Foothills County, Alberta
Welcome to your dream retreat, nestled in the breathtaking Foothills just minutes from Calgary and only five minutes from Millarville. This stunning Barndominium-style estate offers unmatched luxury and versatility, set on 27.5 acres of rolling hills and lush, treed landscapes, all framed by a dramatic Rocky Mountain backdrop. Designed for multi-family living or investment potential, this expansive home spans two levels, offering 7 bedrooms and 5 bathrooms. An assumable mortgage at an incredible 1.99% interest rate until May 2026 applies to approximately $1.2 million of the purchase price. At the heart of this home are gourmet kitchens on each side, complete with high-end finishes, soaring ceilings, and picture windows that invite the beauty of nature indoors. Gather around the floor-to-ceiling gas fireplaces encased in grand mantles or entertain effortlessly in the open-concept living spaces, adorned with elegant chandeliers. Indulge in the 14’ x 34’ indoor pool area, thoughtfully designed with humidity control vents, a bar station featuring a kegerator draft tap, and space for your media center —perfect for entertaining while enjoying your favorite tunes or movies while lounging in the pool. Convenient shared laundry facilities include a shower and urinal by the pool area, allowing you to rinse off and toss wet swimsuits and towels straight into the washer and dryer. Designed for year-round comfort, this home features radiant heated floors, dual forced-air furnaces for each side, added insulation in the walls and ceilings, and air conditioning to keep you cool on hot summer days. A loft area offers endless possibilities for recreation, gaming, or relaxation. Step outside and discover an entertainer’s paradise, complete with multiple decks, patios, and a massive fire pit, all overlooking the expansive landscape. Explore the property on a quad, Gator, or dirt bike along scenic trails, or create your dream equestrian setup with ample space for a horse paddock or trai ning arena. The home also includes a 30’ x 42’ steel beam package, ready for building a garage or workshop using the same high-quality materials as the home. Built with premium materials and a top-tier mechanical room, this extraordinary estate offers a rare blend of luxury, comfort, and investment potential in Alberta’s stunning countryside. Don’t miss this exceptional opportunity—call your favorite Realtor today to schedule a viewing! (id:51989)
RE/MAX First
Exp Realty
#2 11841 97 St Nw
Edmonton, Alberta
Ideal for first-time buyers, students, or investors seeking proximity to Downtown Edmonton and walking convenience to NAIT, Royal Alexandra Hospital, Kingsway Mall, and the LRT. Constructed in 2012, front facing townhouse located in a multifamily 4-Plex offers a 1182 sq.ft of living space plus a finished basement, encompassing 3 bedrooms and 2 full baths for spacious and comfortable living. The kitchen boasts maple cabinetry, stainless steel appliances, a generously sized eating area, and a sizable living room. A complete 4-piece bath is situated on the main floor, while the upper level hosts 3 bedrooms and a second full bath. The principal bedroom includes a large balcony. The finished basement features a large recreational room. Enjoy the convenience of a paved parking stall and a low condo fee in this well-appointed property. (id:51989)
RE/MAX River City
Coldwell Banker Mountain Central
302, 1029 15 Avenue Sw
Calgary, Alberta
Welcome to Unit 302 at The Lucida, a boutique-style gem in the heart of Calgary’s vibrant Beltline—perfectly designed for the dynamic urban professional. This stylish 2-bedroom, 2-bathroom condo offers the ideal blend of sophisticated design, smart layout, and unbeatable location.Step inside and you’ll immediately feel the difference. Built in 2015, this 811 sq. ft. open-concept suite is in mint condition, featuring modern European finishes, engineered walnut hardwood flooring, and floor-to-ceiling windows that flood the space with sunlight thanks to its sunny south exposure.Whether you're hosting a dinner party or enjoying a cozy night in, the chef-inspired kitchen has you covered with sleek cabinetry, soft-close drawers, a spacious island for entertaining, high-end stainless steel appliances (yes, including a gas range), and white quartz countertops. A step-in pantry adds both function and finesse.Love to entertain or need space for a roommate? The second bedroom is ideally located across from a full 4-piece bathroom, offering privacy and flexibility—perfect for overnight guests, a roommate, or even a stylish home office. The primary suite is your personal retreat, complete with a walk-through closet and a luxurious 5-piece ensuite featuring dual sinks, a deep soaker tub, and a separate walk-in shower.Your dog will love the neighborhood’s walkability and green spaces nearby, while you’ll appreciate the convenience of in-suite laundry, heated TITLED underground parking, and a secure storage locker. Plus, the building’s high-quality soundproofing ensures your peace and privacy.Location is everything—and you’ll be just steps from Calgary’s best coffee spots, restaurants, and bars, with the downtown core within easy reach. (id:51989)
Century 21 Bamber Realty Ltd.
21031 Twp Rd 530
Rural Strathcona County, Alberta
Discover serene country living in rural Strathcona County with this beautiful custom-built 1- 1/2 storey home. Spanning a massive 2,756 sq ft, this home features 3 large bedrooms, 2.5 baths, and sits on a sprawling 40-acre estate with rolling hills and scenic trails. Ideal for equestrian enthusiasts, the property includes a 152' x 70' riding arena, a barn with 6 stalls, and fully fenced ranch areas with 2 large pastures. This estate blends luxury indoor living with an expansive outdoor haven, perfect for those seeking tranquility or a vibrant outdoor lifestyle. A rare opportunity to own a piece of paradise in a coveted area. (id:51989)
Exp Realty
7 Heaver Gate
Heritage Pointe, Alberta
Like having an acreage you don't have to maintain! Located in “the Ranche”, an exclusive collection of Estate homes boasting some of the largest lots in Heritage Pointe, this immaculate, fully finished, walkout bungalow, with over 4600 sq/ft of developed space and triple garage is a rare offering. Sitting at the end of a cul-de-sac, a pond just steps away & backing onto an expansive greenspace looking to the west with views of downtown Calgary to the north; Tranquility & privacy abound where only a select few get to enjoy such impressive settings. A higher level of luxury & craftsmanship including custom hand made ironworks are apparent as you walk through the 9’ entry doors to the foyer, adorned with marble tile & inlaid wood accents. To the left, a library & sitting area are first to greet, followed by a bright corner office sure to help feed the creative mind. Next, the grand living room awaits, with its prominent stoned fireplace & that magnificent view to the outdoors. You can’t help but draw your gaze upwards to the high ceilings & the comforting feeling of space & natural light flowing in from the windows. The large dining area can host the largest of gatherings, & the balcony just beyond offers a covered & easily accessible outdoor space. The kitchen overlooks this entire setting, featuring rich dark cabinets, granite countertops, & a full-length island adorned with hand-formed copper sheeting that can comfortably seat half a dozen guests. High end appliances like a Wolf gas stove & built-in fridge/freezers further compliment this chef’s paradise, along with a spacious butler’s pantry with additional sink, wine fridge & a huge pantry for everything to be stored away. The Primary Bedroom, tucked away discreetly, provides a true escape unto itself, with the same breathtaking views as the living room. A large 6-pc ensuite adds to this retreat as well as a spacious walk-in closet. Transitioning to the lower level, you'll be greeted by a 600+ bottle temp controll er wine cellar with a custom wooden entry door. A stylish basement bar sits adjacent & is perfect for entertaining, stone countertops, custom shelving & an industrial bar fridge. With direct walkout access to the backyard lower patio, it seamlessly blends indoor & outdoor hosting. The centerpiece is the expansive, light-filled family room which is perfect for entertaining. Oversized windows & an open layout create a bright, welcoming space. As you move beyond the family room, you're greeted by a flex space with large mirrors & cork flooring, perfect for a home gym. Two large additional bedrooms, with their own walk-in closets & a jack-&-jill shared bathroom completes the basement. Your private backyard backs onto 13 acres of undevelopable land. The back deck, w/gas hookups & powered sunshades, has scenic views incl. mature trees, gardens & a rare feature in the neighborhood, a private standalone 'luxury getaway shed' offering a cozy retreat centered around a warm fireplace. Must be viewed in person! (id:51989)
Stonemere Real Estate Solutions
804 Howatt Pl Sw
Edmonton, Alberta
Welcome to this exquisite half-duplex bungalow in Jagare Ridge's Cascades of Eagle Point, backing onto a serene ravine. With 10ft ceilings & an open-concept design, this home is both spacious & inviting. The gourmet kitchen impresses w/ upgraded cabinetry, S/S appliances, quartz counters, a large island, & a corner pantry. It flows seamlessly into the dining area & a bright living room w/ a gas fireplace, this space opens to a covered deck with ravine views—perfect for relaxation or entertaining. The main-floor primary suite is a retreat, featuring a 5pc ensuite w/ dual vanities, soaker jacuzzi tub, stand-up shower, & walk-in closet. A main-floor den, laundry room, & powder room add convenience. Downstairs, enjoy a finished basement w/ 9 ft ceilings, 2 bedrooms, full bath, rec room w/ a wet bar, an additional den, & ample storage. A heated, finished double garage completes this luxurious home, ideal for those seeking style & tranquility.*2 HOA fees for this property some photos virtually staged* (id:51989)
Maxwell Challenge Realty
328 West Railway Dr
Smoky Lake Town, Alberta
Here is your chance to own a cute home with detached garage right downtown Smoky Lake. This charmer features a bright open concept with large living room on original hardwood flooring, dining room and functional kitchen. A good size bedroom boasts new garden doors with direct access to the sunny backyard. A newly renovated full bath completes this level. The unfinished basement provides ample room for storage or additional living area and includes a large laundry room. New renovations also include a high efficiency furnace and hot water on demand as well as roofing on the house. A large double detached garage is powered and heated, you'll appreciate the new radiant heat system. This property is conveniently located a walking distance to all services and the Iron Horse Trail. (id:51989)
RE/MAX Elite
1208, 7038 16 Avenue Se
Calgary, Alberta
**PRICE IMPROVEMENT** OPEN HOUSE: April 26th from 2PM to 5PM. Pride of ownership is instantly felt the minute you step into this bright and airy fully renovated townhome. This immaculate home has new flooring throughout, freshly painted walls and ceilings, and a living room with a large bay window and an impressive 12-foot ceiling, providing plenty of natural light and creating a warm, inviting atmosphere. Relax on the balcony that overlooks a green space and walking path. Enjoy the convenience of a cold climate heat pump HVAC system, providing cool summers and warm winters without the high electrical bill. This home also features a large water tank, high-efficiency furnace, furnace humidifier, and a smart Tekmar Invita thermostat, all installed in December 2023.The second floor features 3 bedrooms and 1.5 baths, while the fully finished basement offers a spacious flex room and a full bathroom. There is plenty of storage space under the stairs. A single attached garage sits on a driveway, allowing additional parking for your convenience. The home is in a fantastic location within walking distance to a coffee shop and bus stop traveling downtown. Amenities and shopping convenience are just a few minutes away from your home, leaving you with more time to live and less time traveling. OPEN HOUSE: February 22 & 23 from 1PM to 5PM. (id:51989)
RE/MAX Irealty Innovations
80 Lewiston View Ne
Calgary, Alberta
Discover The Montay by Genesis Builder Group, a stunning home designed for modern living with premium finishes throughout. This beautifully crafted home features granite or quartz countertops, wrought iron spindle railings, and elegant riser and cornice details on the kitchen cabinets for a timeless touch. The main living areas boast durable LVP and LVT flooring, while plush carpet adds comfort upstairs. Enjoy cozy evenings by the electric linear fireplace, with added pot lights in the dining room to enhance ambiance. The chef-inspired kitchen comes equipped with stainless steel appliances, a Silgranit undermount sink, and a gas line rough-in to the range, while a convenient gas line to the BBQ makes outdoor entertaining effortless. With 9’ ceilings on both the main floor and basement, a smart home package, and a separate side entry to the basement, this home is designed for comfort, convenience, and future possibilities. Photos are representative (id:51989)
Bode Platform Inc.
4712 50 St
Athabasca Town, Alberta
Affordable In-Town Living – Perfect for Any Buyer! Looking for an affordable home, a smart investment, or the perfect place to retire? This charming one-bedroom, one-bathroom property offers incredible value in a prime in-town location. Nestled beside a reserve and within walking distance of all amenities, this home provides both convenience and tranquility. Inside, you’ll find a bright and functional layout with a Livingroom, dining area, kitchen, and a storage/laundry room. The home sits on top of an unfinished basement, offering extra potential. The current tenants happy to stay, making this an ideal turnkey rental property for investors. At a price that won’t break the bank, this is a fantastic opportunity to enter the housing market, downsize comfortably, or expand your investment portfolio. (id:51989)
RE/MAX Excellence
288 Boulder Creek Crescent Se
Langdon, Alberta
The One You've Been Waiting For Has Just Arrived!! Just 15 Minutes East of Calgary and Don't Delay Because This Gem Won't Last!! 2776 Square Feet of Luxury Living in this Fully Developed 2 Storey Walk-Out Home featuring a Massive 1000 Square foot 2 Bedroom Mother In Law Suite. Once you pull up to this Beauty you cant help but Notice it sits on a Massive 61x131 Foot Lot and Features a Triple Garage with an Abundance of Parking for all the Toys!! Behind one of the stalls in the garage is a large 20x15 foot Work Shop that could be used as Additional Parking as the wall could be removed easily which would allow for tandem parking for a 4th Vehicle. The Minute you Enter you will Fall in Love with the Bright Open Floor Plan with an abundance of Windows and Scratch Free High End Engineered Flooring that Leads to a Chef's Dream Kitchen featuring Quartz Countertops, Huge Island and Ceiling Height Cupboards (for Loads of Storage), Stainless Steel Appliances and Huge Walk-Through Pantry! The Deck can be Conveniently accessed from the Kitchen and Offer a GAS BBQ Hook-Up and a Lovely View of the Third Hole. The Main Level also Boasts a Grand Great Room with 12 foot Ceilings and a Cozy Gas Fireplace, Formal Open Dining Room, Office, Mud Room and Laundry. Upstairs you will find a Huge Bonus Room, a "To Die For" Primary Bedroom with that includes a Luxury 5 Piece En-Suite Bathroom and Large Walk-In Closet. 2 other Large Bedrooms and 4 Piece bathroom Complete the Upstairs! The Walk-Out Basement offers a Stunning 2 Bedroom Mother In Law Suite (Illegal) with Separate Laundry and access to a Beautiful Patio. (The Suite was developed by the builder) This 5 bedroom home is ideal for a Very Large Family so Call before its Gone!! (id:51989)
Trec The Real Estate Company
288 Callingwood Pl Nw
Edmonton, Alberta
Beautiful renovated corner unit you will not want to miss! Located in a quiet crescent and walking distance to school. 2 beds rooms, master bedroom oversized with walk out balcony. 1.5 bathrooms. Single attached garage. A fully finished basement offers large rec room and laundry. (id:51989)
2% Realty Pro
140 Everhollow Way Sw
Calgary, Alberta
This fully-finished two storey house features an upper level with a spacious bonus room and three bedrooms: the roomy masters bedroom is complete with a 5-piece ensuite and a walk-in closet. Descending the staircase reveals a main level with an office, a laundry room, and an open concept living/kitchen area. Additionally, the basement is fully completed and includes a wet bar and a full bathroom. This home is well-suited for all weather as it boasts central air conditioning. The property is in a beautiful neighborhood within walking distance of Fish Creek Park, both secular and Catholic elementary schools, and south facing back yard backs onto a greenbelt; the location is convenient as it is only a short distance away from a Costco and Buffalo Run shopping mall, all while providing easy access to Highway 201. The roof and siding were also replaced in 4 years ago. (id:51989)
First Place Realty
