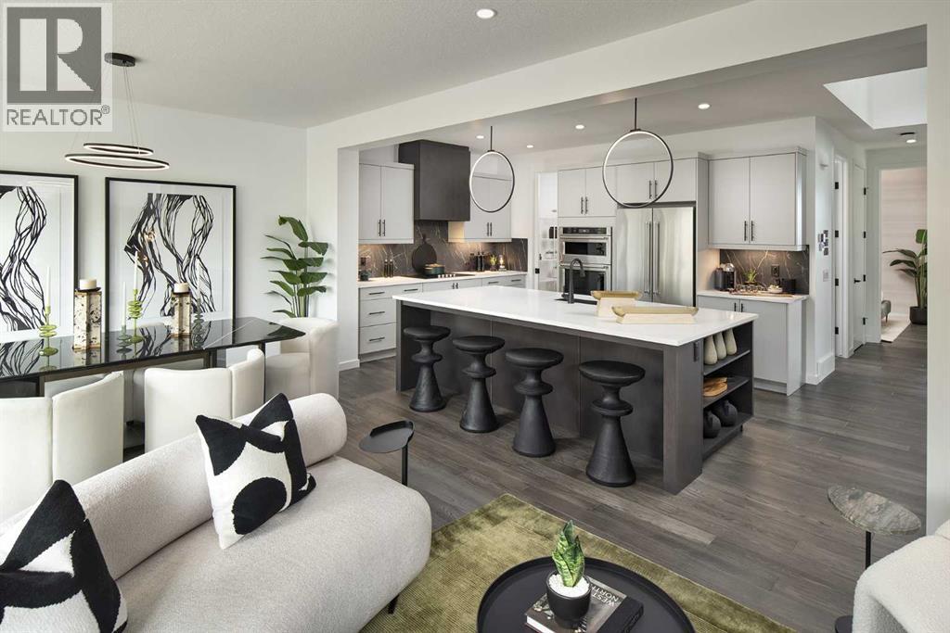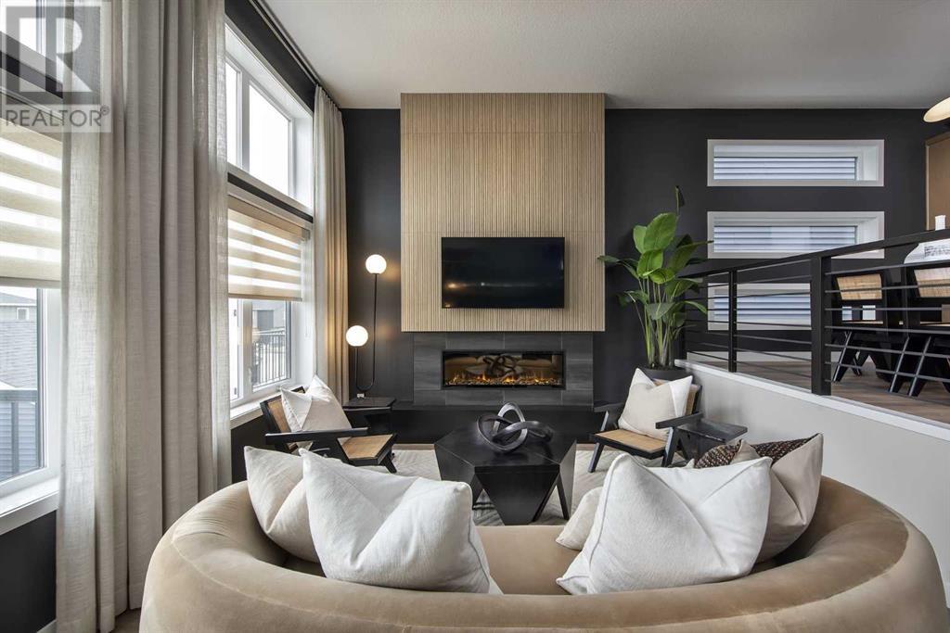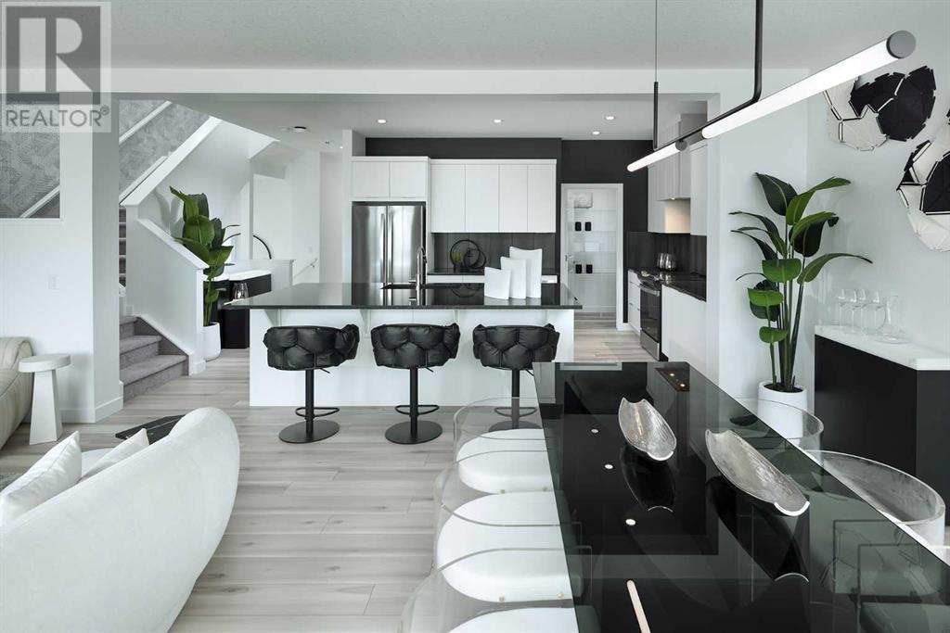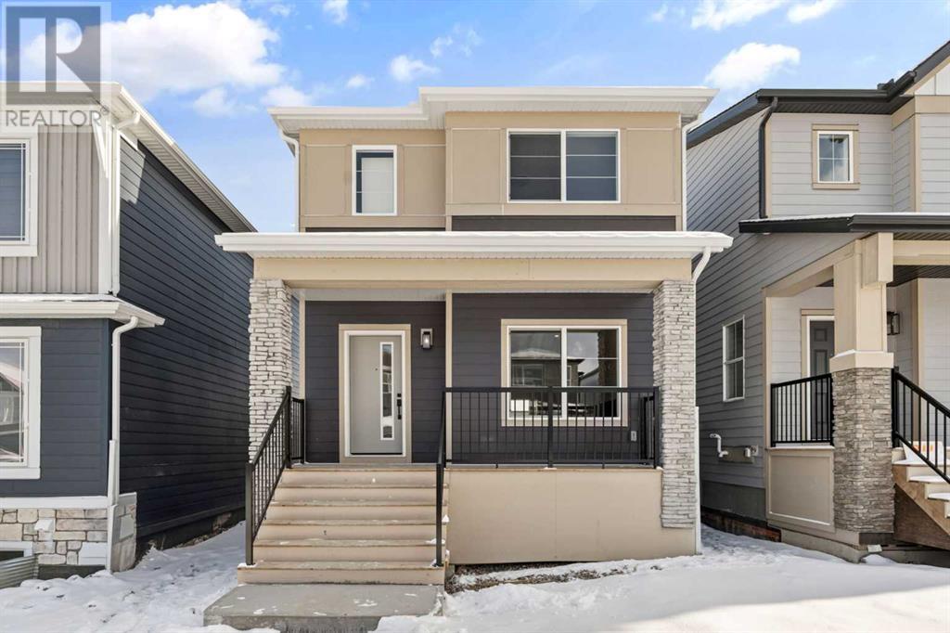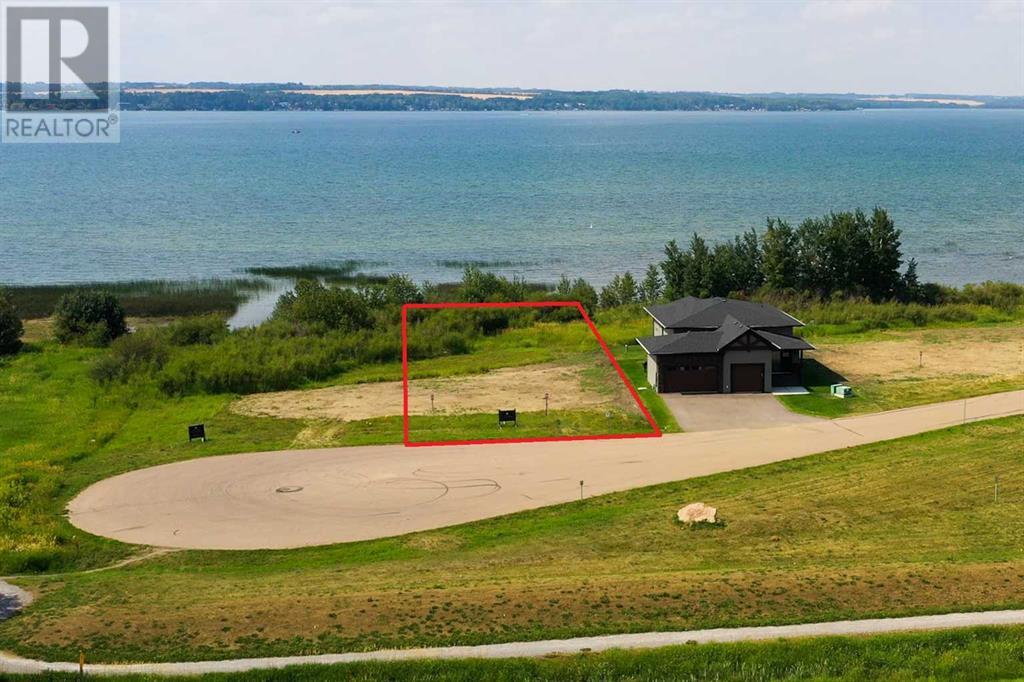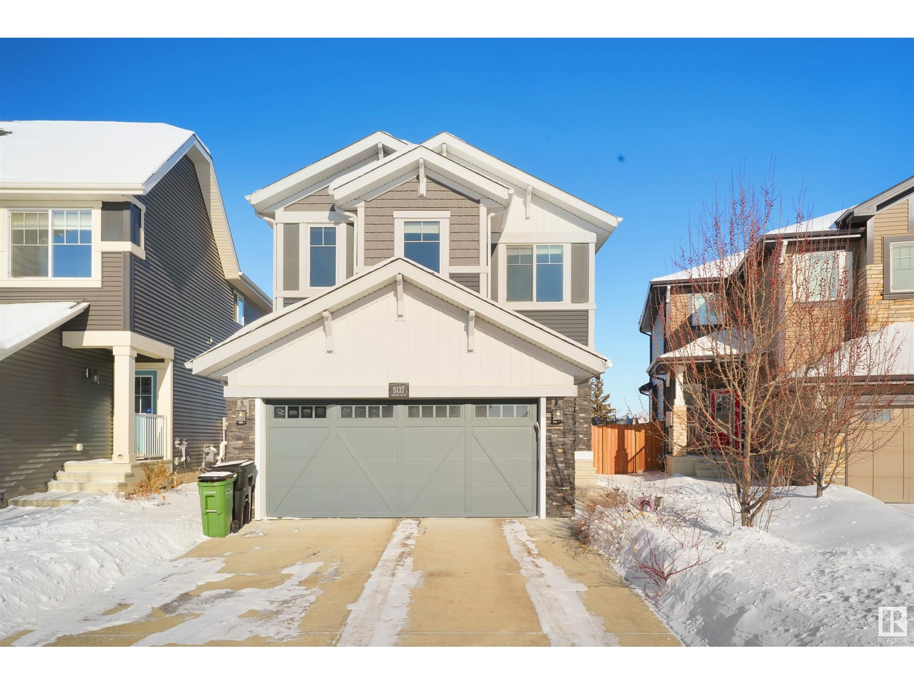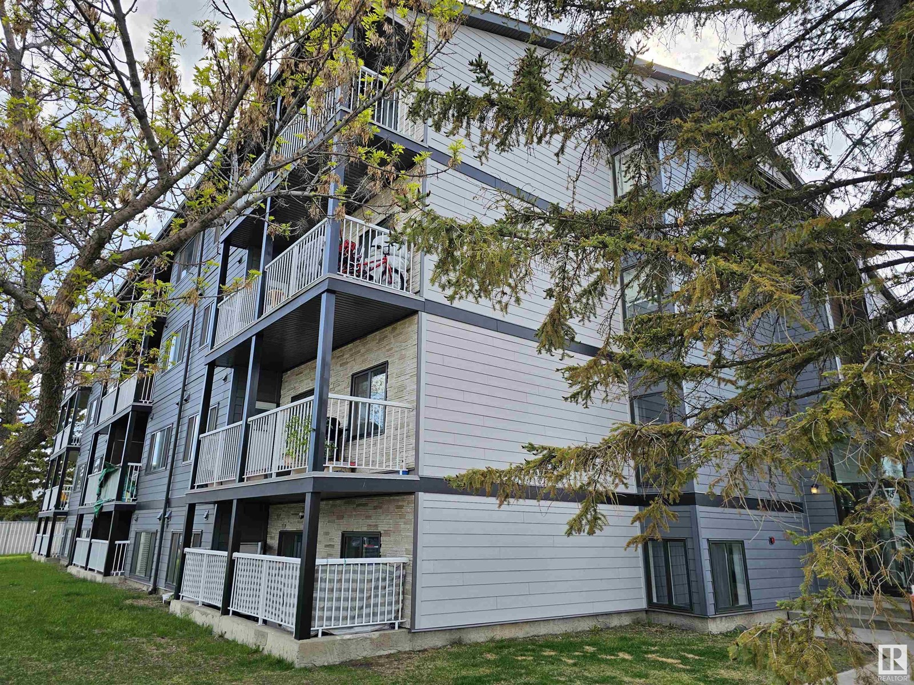looking for your dream home?
Below you will find most recently updated MLS® Listing of properties.
149 Mitchell Road Nw
Calgary, Alberta
VERIFIED Jayman BUILT Show Home! ** Great & rare real estate investment opportunity ** Start earning money right away ** Jayman BUILT will pay you to use this home as their full time show home ** PROFESSIONALLY DECORATED with all of the bells and whistles.**BEAUTIFUL SHOW HOME**FULLY FINISHED**MAIN FLOOR BEDROOM AND FULL BATH**Exquisite & beautiful, you will immediately be impressed by Jayman BUILT's "HOLLY" SHOW HOME located in the brand new community of GLACIER RIDGE. A soon to be lovely neighborhood with great amenities welcomes you into 2800+sqft of craftsmanship & design offering a unique and expanded open floor plan boasting a stunning GOURMET kitchen featuring a beautiful Flush Centre Island, STONE COUNTERS, pantry & Sleek Stainless Steel KITCHENAID Appliances that overlooks the Dining Area that flows nicely into the spacious Great Room complimented by a gorgeous feature fireplace. Luxurious hardwood graces the Main floor along with stunning flooring in all Baths & laundry. Discover a FOURTH BEDROOM with a full en suite situated on the main floor - ideal for additional family members, guests or anyone who refers no stairs. The 2nd level boasts 3 more bedrooms, convenient laundry & the most amazing Master Bedroom offering a PRIVATE EN SUITE with a spacious shower, stand-alone soaker tub, double vanities & Walk-through expansive closet; and to complete the space you have a private retreat carved out just just for you. The FULLY FINISHED BASEMENT offers another BATHROOM AND OFFICE / FLEX AREA with glass door and slat wall divider feature with work space and desks-JUST GORGEOUS! Enjoy the lifestyle you & your family deserve in a wonderful Community you will enjoy for a lifetime! Jayman's QUANTUM PERFORMANCE INCLUSIONS with 32 SOLAR PANELS achieving Net Zero Certification, Proprietary Wall System, triple pane R-8 windows with Argon Fill, Daikin FIT electric air source heat pump, ultraviolet air purification system & Merv 15 filter and Smart Home Technology Solutio ns. Net Zero Certified Benefits include: $2,136 in annual energy savings, 10.67 metric tonnes of greenhouse gases saved per year, 100% more energy efficient than minimum code in Alberta requires. 100% electric powered home. PRODUCE AS MUCH ENERGY AS YOU CONSUME WITH THE QUANTUM PERFORMANCE ULTRA E-HOME. This stunning Show Home has been completed in the Plus Fit & Finish and includes air conditioning, window coverings and wall paper Show Home Hours: Monday to Thursday: 2:00pm to 8:00pm, Saturday and Sunday: 12:00pm to 5:00pm. (id:51989)
Jayman Realty Inc.
303, 530 12 Avenue Sw
Calgary, Alberta
"Castello", located in Calgary's downtown design district, offers the "ultimate urban lifestyle", complete with this 2 bedroom, 2 bathroom property! With its excellent location, you’ll be able to enjoy the close proximity to all the numerous amenities and services, including bikes lanes, C-train access, gyms, restaurants, Core shopping centre, plus trendy 17th Avenue! This beautiful 3rd floor 1044 SqFt north facing property has two large bedrooms, two full bathrooms, built in desk area and large "view" balcony. This suite is equipped with sleek modern finishings with an open concept, quartz counters, plenty of cabinet space, stainless steel appliances, dishwasher and microwave/hood vent combo. Spacious master with spa-like ensuite is complete with a large walk-in closet. The second bedroom is adjacent to the bathroom, which has a large soaker tub. Full size in-suite washer & dryer, floor-to-ceiling windows, new laminate flooring, r/I ceiling speakers. Take advantage of the amenities Castello has to offer, including a well appointed gym, bike storage and visitor parking. Titled secure underground heated parking stall and tilted storage locker. This is a perfect property for the individual looking for a stylish home with an inner city lifestyle! (id:51989)
Exp Realty
603 11 Street W
Brooks, Alberta
Large parcel of prime land located well within City limits, is zoned Future Urban Development. Ideal location on the corner of Cassils Road and 11th Street west. Townhome developement, multi family etc. would make good $ense. Older Home is not Hooked up to City Water and sewer systems. [ Originally had cistern + Tank system ] Electricty to the house and 26 ft. x 36 ft. shop is fully functional. House and Shop can serve well as a Base to work from. Additional parcels of land may be available north on 11th street. (id:51989)
Brooks Realty
4713 42 Avenue
Spirit River, Alberta
Welcome Home! This spacious 1996 Manufactured Home is warm and inviting, with many updates throughout the residence. All new Vinyl Plank flooring, fresh paint, door handles and fixtures add a modern touch and are sure to impress! This 3 bedroom home hosts a large master bedroom, featuring an ensuite bathroom with a jetted soaker jet, stand up shower and double vanity! The open concept kitchen and living room boast a breakfast bar, plenty of cupboard space, large windows and skylights allowing a plethora of natural light. On the opposite end of the home you will find two more bedrooms and a three piece bathroom. The laundry room has a brand new washer and dryer, as well more as more storage and a second entrance. Outside enjoy your own small homestead and garden, with a new shed for storage. With no neighbors to the front or rear of the home, you can enjoy the gorgeous views of the sunrising above the farmers field across the way. This home is located in a quiet neighborhood, close to schools, parks, and shopping. As well, just behind the home is the Community Garden! The home has brand new windows in the master bathroom and new shingles are being installed first week of May! The furnace has a new blower and motherboard, with all maintenance complete! This is a great home for a first time home owner, with minimal maintenance required. Call today to book your viewing! (id:51989)
Exp Realty
264169 Range Road 273
Kathyrn, Alberta
**Experience Serene Country Living Just 10 Minutes from CrossIron Mills!** Welcome to this stunning **8.5-acre oasis**, perfectly nestled among mature trees with breathtaking views and a tranquil **creek running along the eastern side**. If you're looking for the **perfect blend of peaceful rural charm and modern luxury**, this property is it! The *2,300 sq. ft. bungalow* was **fully rebuilt from the ground up in 2012** on its original 1980 foundation, offering a modern, open-concept design with high-end finishes. Step inside to a **spacious foyer** leading into a sunlit living area with **large windows** that flood the space with natural light. **Main Features:** **3 spacious bedrooms**, including a **luxurious master suite** with a **5-piece ensuite** and an **enormous walk-in closet** **Main-floor laundry** for convenience An 800 sq. ft. east-facing and 340 west facing deck —perfect for morning coffee or entertaining guests *Fully finished basement* featuring **2 additional bedrooms, a full bathroom, a wet bar, and a large family room** for gatherings **Oversized detached double garage** for vehicles, tools, and storage **Fully Permitted Commercial Kitchen** This property comes with a **separate 854 sq. ft. commercial kitchen** that is fully permitted by **Rocky View County**. Currently, it is **successfully hosting weddings, parties, bridal showers, and private events**, generating **strong income** (business not for sale, but new owners can use the space as they wish). Large deck surrounding the kitchen Small dining area that accommodates **up to 20 guests** **Two separate restrooms** for convenience **Perfect for Hobby Farmers & Livestock Owners** Whether you're dreaming of a **hobby farm** or a **peaceful equestrian retreat**, this property offers ample space for livestock. It has been **previously set up with pails and electric water heaters**, with **plenty of room to install additional heating for horses**. This property comes with a 12' x 24' cottage featuring a washroom and power connection. While not currently insulated for winter, it can easily be converted into a cozy guest house, home office, or even a winter-friendly retreat with electric wall heaters. Alternatively, it can be used as a garden house to start your own indoor planting space.This property comes with a 12' x 24' cottage featuring a washroom and power connection. While not currently insulated for winter, it can easily be converted into a cozy guest house, home office, or even a winter-friendly retreat with electric wall heaters. Alternatively, it can be used as a garden house to start your own indoor planting space.*Prime Location & Convenience* *Only 15 minutes to CrossIron Mills & Balzac**Kathryn School is just 2 miles away** Quick access to **Calgary, Airdrie, and Highway 2** This property is **truly one of a kind*—offering a mix of **residential luxury, income potential, and rural tranquility.Don't miss out on this rare opportunity!** (id:51989)
RE/MAX Real Estate (Central)
9104 83 St Nw
Edmonton, Alberta
INCREDIBLE REDEVELOPMENT AREA...OVER 3500 SQ FT..CHEFS DREAM KITCHEN WITH MASSIVE QUARTZ ISLAND 48 JENN AIR GAS STOVE...CRISP MODERN TWIST...AMAZING PIE LOT...BUY DURING THE ACTION BEHIND AND GET THE $$ AND BENEFIT AFTER! First steps on heated entire main floor - WOW! From the perfect foyer (you'll see). Great room with linear gas fireplace, and kitchen that will have envy of the neighborhood. Proper dining room at the back built for everyone to enjoy. Back entrance/tech centre/and main floor bath wrap the main. Up is the 2 more bedrooms, large laundry, and primary quarters with sitting area, coffee/sun deck/ and die-or ensuite. The basement has another bedroom, another fireplace, and amazing family room (again, all in floor heated from the boiler!). AIR CONDITIONING, designer accents, speakers, steps to the LRT, access to everything, HEATED TRIPLE GARAGE, Truly a custom home with no corners cut, and a must see for value in the area. ~!WELCOME HOME!~ (id:51989)
RE/MAX Elite
178 Mitchell Road Nw
Calgary, Alberta
**SHOW HOME ALERT!**LEASEBACK**VERIFIED Jayman BUILT Show Home!**Great & rare real estate investment opportunity**Start earning money right away**Jayman BUILT will pay you a monthly return (annual) to use this home as their full time show home**PROFESSIONALLY DECORATED with all of the bells and whistles**BRAND NEW HOME ALERT * 14 SOLAR PANELS * MAIN FLOOR FLEX ROOM * Exquisite & beautiful, you will immediately be impressed by Jayman BUILT's highly sought-after "COOPER" home located in the up & coming community of Glacier Ridge. A lovely neighborhood with parks, playgrounds & great new amenities welcomes you into over 2500+ sq ft of developed living space featuring stunning craftsmanship and thoughtful design. Offering a unique open floor plan boasting a stunning GOURMET kitchen with a beautiful centre island with a flush eating bar & sleek stainless steel KitchenAid appliances, including a Counter Depth French Door w/ Internal Water/Ice, 30" Built in Wall Oven/MW Combo, 36” gas cooktop and a Broan power pack built-in cabinet hoodfan. Black Pearl GRANITE countertops through out, soft close slab cabinets, and a coal black sil granite Blanco undermount sink compliment the space. Enjoy the generous dining area adjacent to the spacious kitchen, overlooking the lower rear Great Room with an 11-foot ceiling and a beautiful bank of over sized windows with a beautiful feature fireplace. To complete the main level, you have a designated flex space perfect for an office or den or a FOURTH BEDROOM as it has a closet and is situated nicely adjacent to the FULL BATH with over sized shower. You will discover the 2nd level boasts 3 sizeable bedrooms, with the Primary Bedroom including a gorgeous 3 pc private en suite with an oversized walk-in shower and generous walk-in closet along with 2nd-floor laundry for convenience, full bath and loft area adding additional living space for you and your family to enjoy. The FULLY FINISHED WALK OUT basement adds 810 sqft more living space wit h a spacious and modern GYM along with a fantastic THEATRE featuring raised sitting areas with a WET BAR upon entry to the Theatre and FULL BATH for your guests to enjoy. As well, you have space to build a double detached garage at your leisure. In addition your Jayman home offers Core Performance with 14 SOLAR PANELS, triple pane R-8 windows & dual argon gas filled with casement, Daikin FIT electric air source heat pump with natural gas back up, ultraviolet air purification system & Merv 13 filter, tankless hot water heater and Smart Home Technology Solutions. Hybrid Benefits include: $1,500 in annual energy savings, 4.2 metric tonnes of greenhouse gases saved per year, 60% more energy efficient than minimum code in Alberta requires. This stunning Show Home has been completed in the Extra Fit & Finish and includes air conditioning, window coverings and wall paper. Enjoy the lifestyle you & your family deserve in a beautiful Community you will enjoy for a lifetime. (id:51989)
Jayman Realty Inc.
49124 Rge Rd 275
Rural Leduc County, Alberta
This Beautiful 1946.24 sq/ft home situated 3.51 acres is kept private with mature trees surrounding it. Drive up to the Double Attached, Oversized, Heated Garage and notice how gorgeous this property is inside and out! Inside the home the Living Room welcomes you showing off its open, spacious concept with beams along the vaulted ceiling, and a stone gas fireplace keeping it cozy. This is all open to the modern kitchen with lots cabinets, quartz countertops, windows allowing in natural light, and more! The Primary Bedroom is the largest of the FIVE BEDROOMS having its own walk-in closet, 5 Piece Ensuite, and access to one of many decks around the home. This 5 bedroom, 3 bathroom home is beautifully finished throughout its entirety. A single detached garage is also on the property, but there is lots of extra space to build a shop if desired. This property welcomes its new owners to love life on an acreage, and must be viewed in person to truly appreciate everything it holds. (id:51989)
RE/MAX Real Estate
60 Magnolia Green Se
Calgary, Alberta
**QUANTUM PERFORMANCE ULTRA E-HOME**SHOW HOME ALERT!**VERIFIED Jayman BUILT Show Home! ** PROFESSIONALLY DECORATED**. - Award Winning Charlotte 26 Model ** Family Approved ** Extensive upgrades and superior quality, with over 2600+ square feet of developed luxurious living. Enjoy this convenient Mahogany Lake Location - The Clubhouse, lake, ponds, Ice rink, parks, pathways, schools, shopping, soccer, bike paths, South Pointe Hospital, transit, and the major south expressways—community lifestyle living that makes Mahogany Lake an outstanding safe and secure community. Rich curb appeal with architectural features - This is a must-see home! The chef’s kitchen includes elegant quartz countertops throughout, Summit and Alabaster cabinets with stylish horizontal hardware, a black silgranite sink, soft close drawers, under-cabinet lighting and a modern square front shroud. High-end Whirlpool stainless steel fridge/dishwasher/slide in range and Built-in Panasonic microwave - recessed lighting, oversized central island with a flush eating bar, and spacious walk-in pantry . The main floor layout also includes a family room with a ceiling-high feature wall electric fireplace, light wide plank engineered hardwood floors featured from the front entrance and then throughout the main floor. Not to forget, the showstopping main floor bedroom, perfect for visiting family and guests - equipped with a large closet and ensuite. A stylish staircase with designer wallpaper and plush carpet leads to the upper three bedrooms, full 5-piece bath, large walk-in laundry room, and central bonus room with sliding glass pocket doors, a tech area and Stately primary bedroom suite includes his and hers vanity sinks, a huge walk-in closet, a tiled shower with a glass door, and a gorgeous soaker tub complete this stunning spa-like ensuite. QUANTUM PERFORMANCE INCLUSIONS: 30 Solar Panels achieving Net Zero Certification, Proprietary Wall System, Triple Pane R-8 Windows with Argon Fill, Smart Home Tech nology Solutions, Daikin FIT Electric Air Source Heat Pump, Ultraviolet Air Purification System with Merv 15 Filter. NET ZERO BENEFITS: $2k+ in annual energy savings, 10+ metric tonnes of greenhouse gases saved per year, 100% more energy efficiency than the minimum building code in AB requires. 100% electric powered home. Produces as much energy as you consume with the Quantum Performance Ultra E-Home! SHOW HOME VIEWING HOURS: MONDAY TO THURSDAY: 2PM TO 8PM. SATURDAY AND SUNDAY: 12 PM TO 5 PM (id:51989)
Jayman Realty Inc.
#434 53303 Rge Road 31
Rural Parkland County, Alberta
Room for the whole family!! Welcome to your new hobby farm/acreage just 20 min to Stony Plain. Over 3.7 acres of FULLY FENCED land awaits, complete with 2 chicken coops, barn, and shed on the property. The spacious 2 storey home is tucked beautifully into the trees and is bursting with rustic charm throughout. Countless upgrades and updates done throughout the years make this home ready to move in and enjoy. On the main floor, the kitchen's long window overlooks the property and dining area with double door access to the expansive deck, once again taking advantage of the views of the property. The kitchen has lots of counter and cabinet space plus a spacious walk in pantry. Adjacent to the drop down dining room is access to the oversized double attached garage. Through an open doorway you'll find the spacious yet cozy living room complete with wood burning stove and laundry room. Upstairs find a full bathroom and FOUR bedrooms, including primary with plenty of windows and ensuite! Your dream awaits here. (id:51989)
RE/MAX River City
15c Alberta Av
Spruce Grove, Alberta
Spruce Grove property on 0.64 acres in Diamond Industrial with 3800+ sq.ft. freestanding shop/office with (2) 10x12' overhead doors (one on front and one at side) and (1) 10x10 overhead door, radiant heat, high ceilings, (2) offices, reception area, kitchenette and 1/2 bath. Upper level provides LEGAL SUITE with 900+ sq.ft. Separate entrance from exterior or access from shop and provides kitchen with stove & fridge, living area with access to large deck, bedroom, 3pc bath & laundry. Utilize as a suite or additional office area. Oversized double detached heated tandem garage with (4) 8' overhead doors (2) at front and (2) at back and wood storage shed. Yard offers mixture of pavement/gravel. Great location for a multitude of business uses and surrounded by industrial/commercial/retail mix. (id:51989)
RE/MAX Real Estate
9952 82 St Nw
Edmonton, Alberta
Discover this stunning property offering over 4,000 sq. ft. of meticulously designed living space. This 2-storey home with a 360° rooftop patio is finished on all levels, featuring a flex 2-bedroom basement suite and a triple heated garage. Designed for luxury and functionality, this home features 10-foot ceilings, floor-to-ceiling windows, smart lights, custom Forge 53 railings, a glass-enclosed office, and a stunning wine cabinet. The kitchen showcases a sprawling counter space, complemented by a one-of-a-kind prep kitchen, high end appliances, power cabinets and a gas range - all bathed in natural light. Expertly curated, the interior embodies elegance. White oak hardwood flooring, granite and leather-finished quartz counters, soaring ceilings. The ensuite offers a tranquil escape, while the expansive rooftop patio provides breathtaking downtown views. This is an unparalleled living experience. Don’t miss your opportunity to own this extraordinary residence, only steps to the river valley. (id:51989)
Century 21 Masters
4707 81 Street Nw
Calgary, Alberta
Discover an exceptional opportunity to own a brand-new infill townhouse in the vibrant and rapidly growing community of Bowness! This beautifully designed home offers over 2,100 sq. ft. of thoughtfully crafted living space, featuring high-end finishes such as wide plank engineered hardwood floors, quartz countertops, fully tiled showers and bathtubs, designer lighting fixtures, and sleek LG stainless steel appliances. The standout feature of this property is the LEGAL SUITE in the basement—a rare find in new townhomes in the area—offering a fantastic rental income opportunity. Live in one unit and rent out the other, with fully separate utilities for each space, including independent water, gas, and electricity (8 meters in total for the 4plex). The entire home is built for comfort and efficiency, with full insulation in all interior walls and a 5-6” spray-foamed roof. Upstairs, you'll find 3 spacious bedrooms on the 2nd floor plus a 4th bedroom & bonus room on the third floor. Off of the spacious bonus room leads to a stunning rooftop patio with breathtaking views of COP and the Rocky Mountains—perfect for entertaining or relaxing. Wide interior stairs and high-end railings add to the thoughtful design and superior craftsmanship. With a convenient private front separate entrance, the legal basement suite is equally as well designed with both function and style. Large windows add bright natural light, making the suite welcoming and extra desirable. Located in a prime area of Bowness, this home is just steps from the River, Bowness Park, and endless outdoor recreation opportunities. With quick access to the mountains and close proximity to downtown, this is your chance to invest in a flourishing community before it reaches full build-out. Don’t miss this unique opportunity to own a brand-new home and become a landlord at the same time! (id:51989)
Exp Realty
5801 Lakeshore Drive
Sylvan Lake, Alberta
Perfectly located off of Lakeshore Drive - 2.46 acres of DEVELOPMENT LAND! The purpose of the Future Designation zoning is to reserve land for future subdivision. There is currently an older home and large quonset on the property. This is an ideal location for a future residential development. (id:51989)
RE/MAX Real Estate Central Alberta
70 Versant View Sw
Calgary, Alberta
Welcome to 70 Versant View SW, a beautifully designed detached home in the sought-after community of Vermillion Hill, Calgary. Blending elegance, modern upgrades, and thoughtful design, this home offers a perfect balance of style and functionality. As you arrive, you'll be greeted by stone pillars and a west-facing front deck, the perfect spot to unwind and take in the serene surroundings. Driving up to the home, enjoy breathtaking views of downtown Calgary, adding to the allure of this prime location. The Hardie plank exterior enhances both the durability and timeless charm of the home. Inside, the open floor plan is designed for modern living, with luxury vinyl plank flooring flowing throughout to create a seamless and elegant feel. The upgraded kitchen is a showstopper, featuring ceiling-height cabinetry, glass display cabinets, and premium upgraded appliances, including a gas stove and built-in microwave. A BBQ gas line in the backyard makes summer entertaining effortless. The open-concept living space is warmed by a stunning 50” electric fireplace, enhanced with floor-to-ceiling upgraded tile, offering a cozy yet modern ambiance. Large windows flood the home with natural light, highlighting the elegant lighting fixtures that add a touch of sophistication. Upstairs, convenience meets luxury with a laundry room and stylish bathrooms that complement the kitchen’s colour theme, creating a harmonious flow throughout the home. The master ensuite is a private retreat, featuring a tiled shower with sleek black-accented trims, dual undermount sinks, and a spacious walk-in closet. Additional highlights include an upgraded 8-foot garage door on the detached double-car garage, A/C rough-ins for year-round comfort, and a private side entrance with rough-ins for a future legal suite, offering excellent rental potential. Situated close to shopping, amenities, and Stoney Trail, this home provides easy access to downtown Calgary. Offering a perfect blend of modern elegance, an open floor plan, and future investment potential, this is a must-see home in one of Calgary’s most desirable new communities. (id:51989)
Century 21 Bamber Realty Ltd.
156 Eagle Ridge Drive
Rural Clearwater County, Alberta
Charming Mountain Chalet-Style Acreage! From the moment you arrive, you'll be captivated by this unique home's massive wrap-around covered deck, offering stunning views of the private, tree-lined acreage. A custom wood-carved entry door and wrought iron gate set the tone for this one-of-a-kind retreat. Step inside to a spacious tiled entryway leading to a bright living room with soaring vaulted ceilings and a cozy wood-burning stove with a brick surround. The custom wood beams and intricate wood-carved ceiling add warmth and character. Arched entryways lead to the dining area with sliding doors to the deck, seamlessly connecting indoor and outdoor living. The open-concept kitchen features a chef’s butcher block island, ample cabinetry, and picturesque views of the backyard. A main-floor 3-piece bath, and laundry room complete the main level. Upstairs, a beautiful wood staircase and handrail overlook the living room, leading to a flexible loft space—perfect for an office, reading nook, or play area. The spacious primary bedroom boasts double closets with custom wood-carved doors, with an elegant archway, leading to the private ensuite. The lower level is almost complete (just needing a dropped ceiling) and offers additional living space and an extra bedroom. Access to the oversized double garage is through another amazing custom carved wood door. Outside, a fire pit area invites you to relax and enjoy the tranquility- plenty of room to play and roam with an electric RV hookup recently added for guests! Located in the desirable Eagle Ridge subdivision, this tranquil acreage property is surrounded by mature trees for ultimate privacy—just minutes from Burntstick Lake, Clearwater River, and the adventure-filled West Country. Lots of Recent updates include triple-pane Lux windows, a new roof, gutters/downspouts, Hardie board gables, water softener & osmosis system, hot water tank, pressure tank, updated electrical panel, and many more! Escape the city's fast pace and emb race the peaceful charm of this mountain-inspired retreat! (id:51989)
Royal LePage Network Realty Corp.
4617 Stanley Road Sw
Calgary, Alberta
Prime investment opportunity in Elboya! This raised bungalow with a legal walk-out suite offers dual rental income in one of Calgary’s most sought-after locations. The main floor features 2 spacious bedrooms, a 4 piece bathroom, a bright living room, dining area and a well-appointed kitchen. While the legal suite downstairs offers an additional 2 bedrooms, 4 piece bathroom, and full kitchen—each unit with its own private entrance. Common areas include a large utility room equipped with 2 furnaces, 2 hot water tanks and shared laundry. Tenants split utilities, reducing ownership costs, and both leases are set to renew in June. The tenants have expressed interest in extending their stay with a modest rent increase, ensuring immediate and stable cash flow for the new owner. Recent upgrades include new egress windows in basement bedrooms, updated LVP flooring, hardwired smoke and CO detectors, a sprinkler system in common areas, new alarm bells, furnace cleaning, and yard enhancements. The property sits on a 50’ x 120’ R-CG lot with a large, private yard, mature trees, back alley access, and a parking pad that along with the front driveway can fit up to 6 vehicles. Located minutes from downtown, the C-Train, Chinook Mall, parks, stores and amenities. If you are looking for a home to live in and offset your ownership cost by renting out the legal suite - this is the right one for you. This property also presents a compelling opportunity for investors seeking a stable income stream in one of Calgary's most desirable neighborhoods with robust rental demand. (id:51989)
Exp Realty
4403, 302 Skyview Ranch Drive Ne
Calgary, Alberta
Great Mountain view unit.Top floor unit,West facing balcony with awesome view of mountains.Walking distance to schools,shopping and bus stop. Easy access to country hills Blvd,Métis Trail,Stoney trail and Deerfoot trail. Minutes away from Airport.Welcome to this spacious 2 bedroom 2 bathroom condo unit which offers a comfortable and modern living experience.The open concept design features a well -lit living room that flows into a cozy dining area,perfect for entertaining or quite meals at home.The kitchen is equipped with stainless steel appliances and ample storage,quartz counter,making meal prep a breeze.A wide workspace beside the dining area is great feature of this unit.Both bedrooms are generously sized,offering privacy and convenience ,with the master bedroom featuring an en-suite bathroom.The second bathroom ,located near the living space ,ensures ease for guests and residents alike.The west facing balcony offers you great summer evening experience.This unit comes with a titled underground parking and as assigned storage space.Ideal for those seeking a blend of comfort and functionality. (id:51989)
Real Estate Professionals Inc.
12 Twin Rose Court
Jarvis Bay, Alberta
AMAZING LAKEFRONT PROPERTY! You will not find a more affordable lakefront lot on Sylvan Lake. 62 feet of lakefront and 195 feet deep, this level lot is ready for your dream lake home. Twin Rose is in Jarvis Bay and within walking distance from the Town of Sylvan Lake. Connected by a lovely walking path, and located on the sunny side of the lake you will not find a more convenient location on the lake. Enjoy the wonderful sunsets right out your back yard. This development, partnered with Black Creek Developments backs onto an environmental reserve and offers a shared path to the communal dock (dock share included in the price and ready for your boat). Twin Rose has been granted permission to plant over 70 Trees along the berm to add privacy and tranquility and planting will begin in the spring. (See renderings) Bring your plans and your flip flops, your lake life awaits. Builder Exclusivity applies. (id:51989)
RE/MAX Real Estate Central Alberta
5137 Crabapple Li Sw Sw
Edmonton, Alberta
This JAYMAN Master Built gem offers almost 1900 sq. ft. of living space. Built on REGULAR LOT with an extended double car garage is waiting for a new family to enjoy this BRAND NEW like Home is very well maintained, BACKS ON TO PARK for additional privacy. Basement is waiting for your innovative touch. This home has ample of upgrades and quality products which are not just limited to 9' California KNOCKDOWN ceiling and premium HARDWOOD floor is open concept gives you perfect space for gatherings with that cozy gas Fireplace. Kitchen with Inbuilt Oven and Microwave, GRANITE COUNTERTOPS & EXTENDED ISLAND. Upstairs the cozy Bonus Room has an ample of space for your media, Laundry, 3 bedrooms and 2 bathrooms including the Primary suit with luxurious soaker tub, double vanity, glass shower stall & walk-in closet. More Upgrades include, Energy Efficient Furnace, Tankless Water Heater, HRV, Triple pane windows with luxury blinds. Must SEE!! (id:51989)
Real Broker
143.29 Acres Corner Of Hwy 567 And Lochend Road
Rural Rocky View County, Alberta
143.29 acres of farm land with great mountain views. This property is located near the corner of Hwy 567 and Lochend road just 10 minutes from Calgary city limits and 12 minutes to Airdrie. Plenty of good locations on the property to build your dream home and take in the mountain views. Call today to book a showing before its gone. (id:51989)
Royal LePage Benchmark
110, 155 Carrington Plaza Nw
Calgary, Alberta
Take advantage of this rare opportunity to own a well-established brand name bubble tea business in the vibrant community of Carrington. This beautifully renovated shop features a modern, inviting design with high-quality finishes, perfect for attracting customers. It situtates in a high-density residential area with no direct competition, ensuring a steady flow of potential customers. The business boasts impressive financials(Over $200K anually), with a consistent track record of profitability. With the increasing population in the nearby communities and a loyal customer base, there’s ample room for expansion and new menu offerings. The current owner is exploring different business opportunity and willing to hand over this well profit business to a new ower. This fully equipped and operational business is ready for a new owner t ostep in and start generating income immediately. Don’t miss out on this fantastic chance to invest in a thriving business in a desirable location. Contact us today for more information! (id:51989)
Trustpro Realty
22 South Shore Road
Chestermere, Alberta
ONE OF A KIND NEW BUILD IN SOUTH SHORE *** 9FT CEILINGS ON ALL THREE FLOORS *** 4750+ SQFT LIVING SPACE (JUST UNDER 3450 SQFT ABOVE GRADE) *** 7 BEDROOMS, 5 FULL BATHS, 2 HALF BATHS & ATTACHED TRIPLE GARAGE - TONS OF UPGRADES INCLUDING MAIN FLOOR BEDROOM & ENSUITE, SPICE KITCHEN, 2 MASTERS, 6 OF 7 BEDROOMS HAVE THEIR OWN W.I.C, FULLY FINISHED BASEMENT FEATURING REC ROOM WITH WET BAR, TRAY CEILINGS, BUILT-IN FEATURES AND MORE - Simple and functional Floorplan - Main floor offers a half bath, formal dining (can be used as second living room), family room with fireplace, dining with access to your deck and the kitchen that is fully equipped with Quartz Countertops, Modern Appliances (as per builder spec), Oversized Island, SPICE KITCHEN and WALK IN PANTRY for additional storage. The highlight of the main floor is the MAIN FLOOR BEDROOM WITH ITS OWN ENSUITE (perfect for families with elderly individuals) - Usage of living space on the upper level is immaculate, featuring a bonus room with built-in, 4 Bedrooms and 3 FULL baths. Of the 4 bedrooms, 2 are masters. The Grand Master boasts TRAY CEILINGS, 5 PC ENSUITE AND A HUGE W.I.C!! The second master offers a 4 PC ENSUITE and W.I.C! The laundry feature is conveniently located on the upper level. The basement is FULLY FINISHED!!! Offering a rec room with WET BAR, 2 bedrooms with W.I.C(s), FULL Bath and Half Bath! The WET BAR will have upper cabinets installed by the builder and the wet bar can be turned into illegal or legal suite (subject to approval from city) (id:51989)
Real Broker
#407 14808 26 St Nw
Edmonton, Alberta
3 Bedroom Top Floor SE corner suite with 983 SqFt!* This building is one of a four-building complex originally built in 1981. This particular unit is located in a building that was involved in a fire in 2016; resulting in the restoration of the building from inside and out! Building is LIKE NEW, including newer: Exterior, Windows, Electrical, Furnace, Plumbing, Roof, Hallways, Walls, Floors, Ceilings, Kitchen, Bathroom, and building also has new Vapor Barrier.* Primary bedroom has walk-in closet. Large in-suite Storage Room. * Close to Shopping, Schools & Public Transit. Easy access to Anthony Henday.* Condo fees include; Heat, Water, Parking, Exterior Maintenance, and Reserved Funds.* Plenty of Visitor and Street Parking.* GREAT OPPORTUNITY as a first home purchase or investment property. (id:51989)
Maximum Realty Inc.
