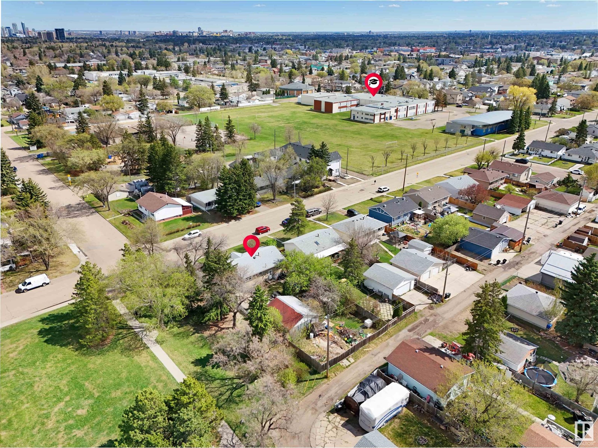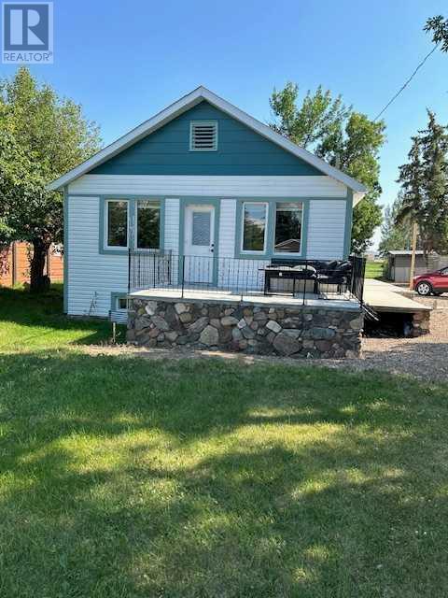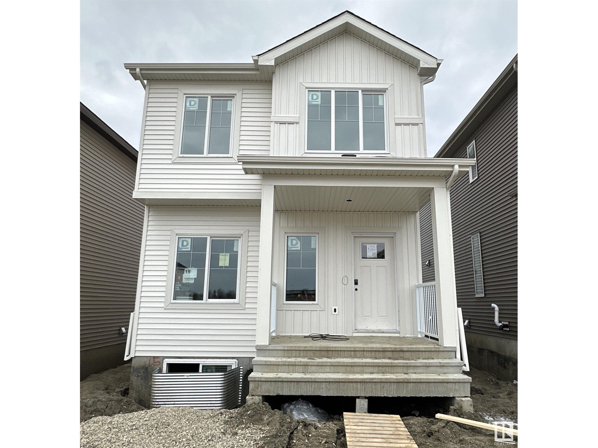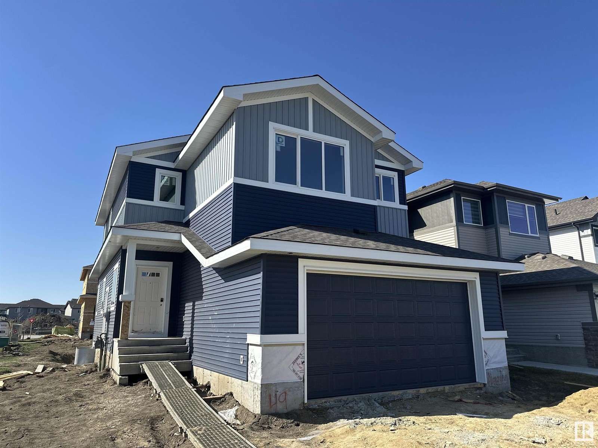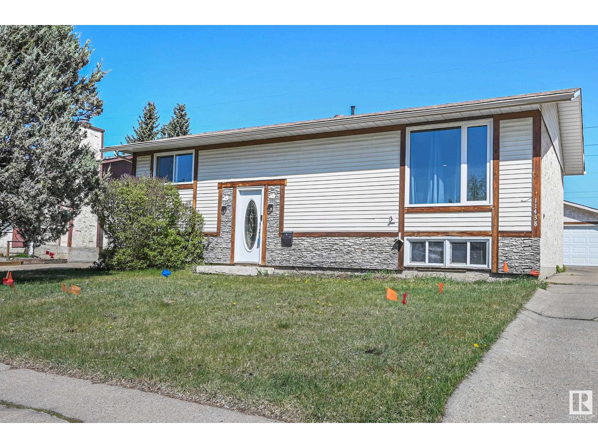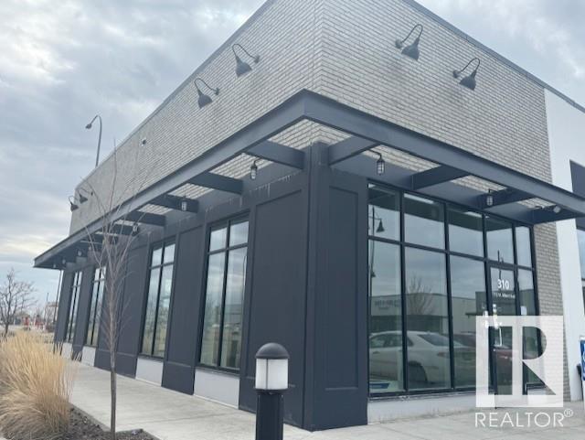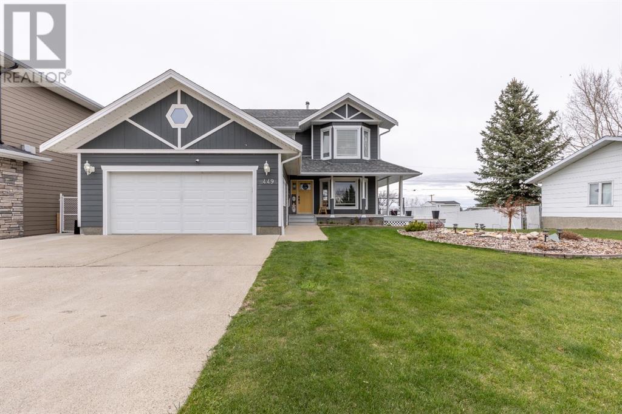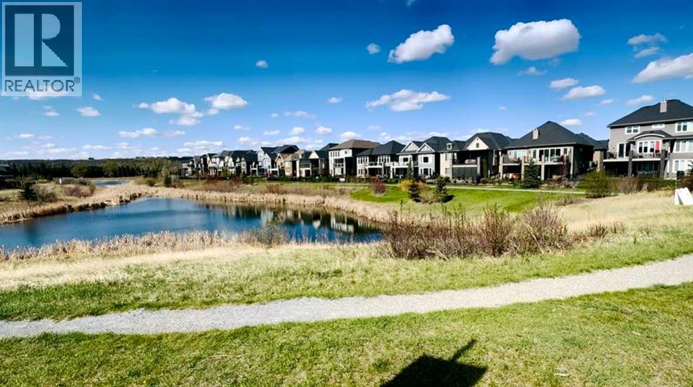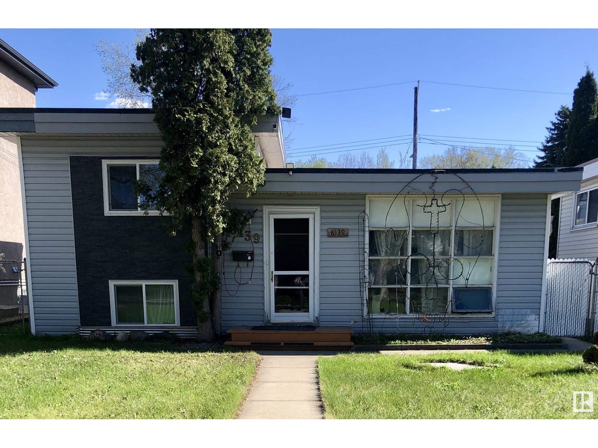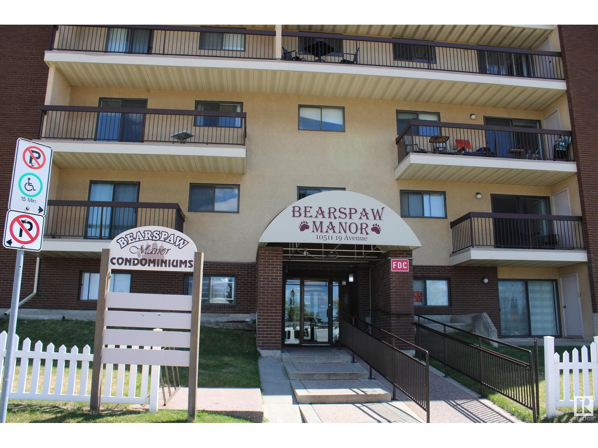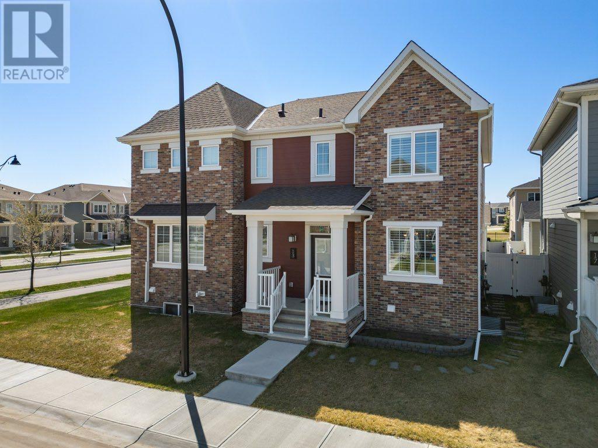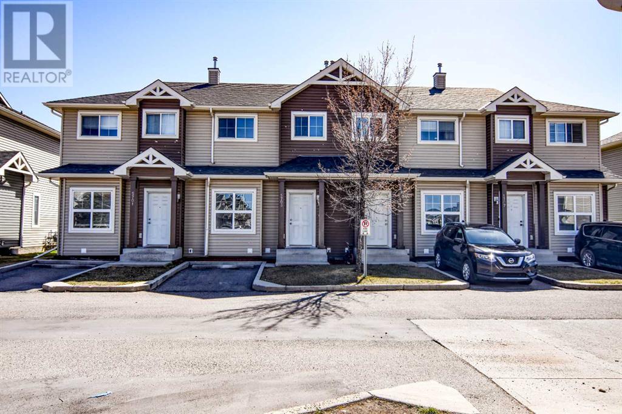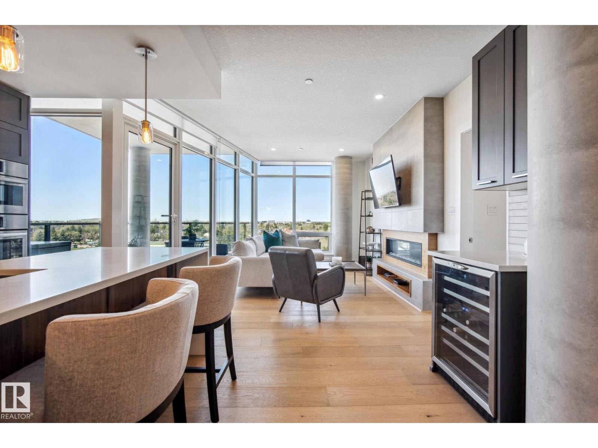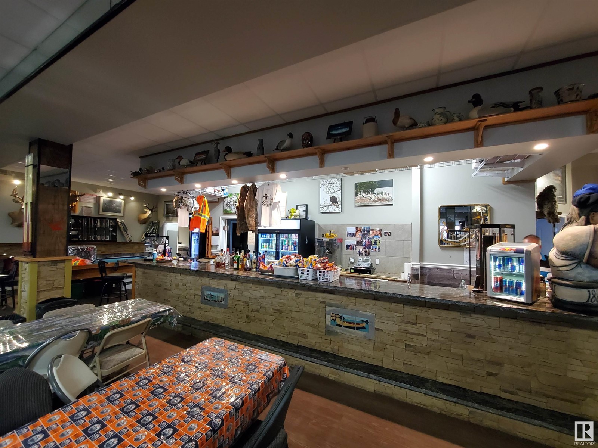looking for your dream home?
Below you will find most recently updated MLS® Listing of properties.
207 Marina Grove Se
Calgary, Alberta
Welcome to 207 Marina Grove SE, the Quince model by Award-Winning Baywest Homes. RARE OPPORTUNITY to own in an estate community with both a triple attached garage AND paved rear laneway for yard access. Your new home is in EXCLUSIVE PHASE of Mahogany with access to a SEMI-PRIVATE DOCK! A beautiful and spacious 4-bedroom home, designed for modern family living in the highly sought-after community of Mahogany. With its inviting open-concept layout, impressive design details, and exceptional functionality, this home offers the perfect combination of style and comfort. As you step inside, you’llbe greeted by a bright and airy great room and dining area, ideal for both everyday living. The well-appointed kitchen is a true highlight, featuring a large central island, perfect for gathering with family and friends. High-end finishes include ceiling-height cabinetry with crown moulding, under-cabinet LED lighting, soft-close doors, and 2-drawer pullouts, adding convenience to your cooking space. A walk-through pantry leads to a mudroom that seamlessly connects to the kitchen—ensuring everything is within easy reach. The main floor also includes a spacious office, offering a quiet space to work from home or manage household tasks. Upstairs, you’ll find a serene primary bedroom retreat, complete with a luxurious ensuite with 10mm glass shower and a massive walk-in closet. The upper level also features a bonus room, ideal for a media room or play area, as well as three additional bedrooms, a full bathroom, and a conveniently located laundry room. The attention to detail continues throughout the home, with features such as 8’ interior passage doors, engineered hardwood flooring, and a gas fireplace in the living room for added warmth and ambiance. The home’s exterior is equally impressive, showcasing a combination of hardy board and brick for stylish and durable finish. A triple-attached front garage and paved back lane provides easy access throughout the year, ensuring your veh icles are protected in any season. This home truly offers everything you need to live comfortably, with ample space for your family to grow and thrive. Living in Mahogany, you’ll enjoy the ultimate in four-season lake living. This highly sought-after community features more than 20 acres of private, sandy beachfront, and the Mahogany Beach Club overlooks the lake, offering year-round activities both indoors and out. Residents have access to a splash park, tennis courts, play equipment, a fishing pier, a non-motorized marina, indoor and outdoor fitness equipment, barbecue pits, a hockey rink, and more. Mahogany’s Urban Village boasts an abundance of amenities, including trendy cafés, shops, casual restaurants, and professional services such as Analog Coffee, Diner Deluxe, Brokin' Yolk, The Canadian Brewhouse, Bright Path Child Care and much more. (id:51989)
RE/MAX First
11711 129 St Nw
Edmonton, Alberta
The quality and location you would expect when a multi million dollar home builder builds a 3 plex. 12 bedrooms, 9 bathrooms, Upgraded windows, commercial grade vinyl flooring, tile package, quartz countertops and MUCH more! Not your typical cookie cutter 3plex. Proudly Built by Varsity Homes! This project qualifies for CMHC MLI select. All above grade suites are functional 3 bedrooms. 108K annual income equating to 5.72% return. Rent quicker and for more because of large 3 bedroom. expected completion in 4 months. Separate electrical, gas and water meters for main and basement, which is in line with MLI select requirements. (id:51989)
Initia Real Estate
#1201 10319 111 St Nw
Edmonton, Alberta
Experience elevated city living in this 12th-floor penthouse, designed for those who value space, style, and spectacular views. With 22-ft ceilings and floor-to-ceiling windows, this 2-bedroom, 3-bathroom residence is flooded with natural light and offers unobstructed downtown views. Inside, you'll find refined finishes, a layout ideal for entertaining. The bright primary bedroom features a 4 piece ensuite as well as a well appointed walk in closet. The second bedroom is located on the second floor and features a 4 piece bathroom with steam shower. Enjoy your mornings out on your private 140 ft balcony. Step into a blend of sophistication, space, and city energy—this is penthouse living at its finest. This condo comes with 2 titled parking stalls. (id:51989)
Square 1 Realty Ltd
4308, 1317 27 Street Se
Calgary, Alberta
2 BED + DEN (OR 3 BED) | 2 FULL BATHS | INNER-CITY LIVING | OPEN FLOORPLAN | GRANITE COUNTERS | IN-SUITE LAUNDRY | TITLED UNDERGROUND PARKING | PET-FRIENDLY (UP TO 15KG) Welcome to Alberta Park Station, where affordability meets convenience just 7 minutes from downtown! This spacious top-floor unit features one of the largest layouts in the complex, offering 2 bedrooms + a den (or 3rd bedroom), 2 full bathrooms, and an open-concept design perfect for modern living. The primary suite boasts a 12x10 layout, a walk-through closet, and a private 3-piece ensuite with a stand-up shower, easily fitting a king-size bed. The additional bedrooms provide flexibility for kids, guests, or a home office. The kitchen shines with granite countertops, ample storage, and a breakfast bar, while the bright living and dining area opens to a large balcony, ideal for unwinding with a glass of wine and enjoying the sunset. Additional perks include in-suite laundry, extra storage, and titled heated underground parking (one of the best spots in the building, plus bike and tire storage). With a FOB-secured entry, security cameras, and a prime location near Franklin LRT, parks, schools, and shopping, this unit offers unbeatable value. Immediate possession available—book your private viewing today! (id:51989)
Trustpro Realty
152 Hunterhorn Drive Ne
Calgary, Alberta
Great home situated in a quiet neighborhood that is close to shopping, schools, transit and restaurants. Total of 4 bedrooms, 2.5 bathrooms and an illegal basement suite with a walkout to the yard, which could be rented out as a mortgage helper~ plus a double detached garage. Recent upgrades/renovations include; bamboo hardwood flooring, basement entry and storm doors(2011), front entry and storm doors replaced(2017), extensive poured concrete work from the front of the house to the side walkway to the backyard, providing an easy access to the walkout basement and the garage(2023). This home is ideal for a large family or an investor seeking to maximize his/her income due to its great location. (id:51989)
Royal LePage Benchmark
57 Park Circle
Whitecourt, Alberta
This homes unique layout is spread out over 4 floors, providing privacy where required. The main level features a large open kitchen eating area with large windows to the front street. There is also a boot room with access to the 24' x 24' attached front garage. There is new vinyl planking. The second level above provides for 2 kids bedrooms, a main 4 pc bathroom and a large primary bedroom with its own 4pc ensuite and walk-in closet. On the 3rd level, visible from the kitchen, is the large fmaily room with access to the rear deck. It features a nice wood burning stove. As well on this level is a newer 2 pc bathroom , a 4th bedroom and a large laundry room. From there down to the 4th level which is also finished and can be used for office or storage space or even an exercise room. The back yard boasts a large deck off the family room as well 3 different sheds and even has garden beds and storage. (id:51989)
RE/MAX Advantage (Whitecourt)
35, 1410 43 Street S
Lethbridge, Alberta
Clean and well maintained home in one of the nicest south side subdivisions. Discover this special sunny location, lot's of windows and all the appliances make this home a great alternative to a condo. With two bedrooms and the space you need, you can make this the first stop on your viewing list. A garden area and room for your little four legged friends are special extras that you will appreciate with this home. A 10'x10' Shed in the side yard.completes the picture. Call your favorite Realtor soon! (id:51989)
2 Percent Realty
#19 5519 Twp Road 550
Rural Lac Ste. Anne County, Alberta
May long weekend is coming! This RV community, just an hour west of Edmonton awaits! This lot located steps to the lake is perfect for outdoor enthusiasts, featuring a treed setting for privacy. It includes a gravel parking pad and a cozy firepit area. The property includes two sheds: one is a well-built, fully insulated 16x14 tiny bunk shed that provides extra sleeping space. This bareland condo has city water (trucked in seasonally), a 750-gallon septic tank, and power. Additional spaces are available for friends and family, allowing you to create lasting memories. A newly built dock and platform with benches overlook the serene lake, making it an ideal spot for kyaking /paddle boarding/ skating/ sledding etc, minutes to Lake Isle where year round fishing can be enjoyed as well as golf courses nearby. The resort features playground & picnic areas, perfect for family gatherings. Free guest spots included. Say goodbye to the hassle of booking camping spots—this is your personal getaway anytime you want! (id:51989)
RE/MAX Elite
2639 22 Avenue S
Lethbridge, Alberta
BE FIRST IN LINE! This is a fine address to come home to. Extremely well-located southside bungalow with loads of potential! Just two blocks from Agnes Davidson School, and within short walking distance to playgrounds, coulees, restaurants, shopping and groceries. A total of 4 bedrooms, 2 bathrooms, vaulted open beam living room, single detached garage, mature yard and covered patio for summer relaxing. (id:51989)
Sutton Group - Lethbridge
199 Westview Drive Sw
Calgary, Alberta
This fully REDESIGNED and RENOVATED FOUR-LEVEL SPLIT is a rare find, combining high-end finishes, modern functionality, and a central location! Nestled on a spacious 64.5-ft x 100-ft CORNER LOT in the heart of WESTGATE, this home is an ideal choice for families, professionals, or anyone looking for a move-in-ready home w/ style and substance! From the moment you step inside, the warmth and character of this home shine through. The main level is bright and welcoming, w/ an open-concept living area and large windows for lots of natural light, w/ a stunning floor-to-ceiling tiled fireplace as the focal point, with built-in shelving and a beautiful wood slat feature wall. The kitchen features stunning, designer touches, including high-end appliances that sit alongside a sleek waterfall island w/ wood slat accents, and custom cabinetry make it a dream for both everyday cooking and hosting. The dining area seamlessly connects to the outdoors w/ double doors leading to a brand-new deck—perfect for summer BBQs or enjoying a quiet morning coffee. A good-sized main floor bedroom or den and a 4-pc bathroom round out the main level, before heading upstairs to the dedicated primary retreat. The primary suite offers a peaceful haven w/ its stylish feature wall, spacious walk-in closet w/ built-in organizers, and oversized windows. The clean, modern ensuite features a luxurious soaker tub, heated tile floors, a double vanity w/ premium fixtures, and a walk-in shower w/ body jets, creating a space where you can truly unwind. On the lower level, a functional and stylish mudroom w/ custom cabinetry provides ample storage, keeping everything organized. This level also features a versatile walkout space that can be used as a home office, gym, or bedroom, plus a convenient laundry room w/ cabinetry and a sink. The basement extends the living space even further, offering two generously sized bedrooms, a spacious rec room w/ built-in media centre, a wet bar w/ full-height tile backsplash and beverage fridge, and another full bathroom. Beyond its impressive interior, this home has been extensively updated w/ quality materials built to last. The exterior features durable Hardie board siding, brand-new windows, and a recently replaced roof. A massive detached double garage w/ its own sub-panel provides plenty of parking and storage, while the large driveway and ample street parking ensure convenience for guests. Living in Westgate means enjoying a well-established neighbourhood with incredible amenities. Just two blocks from Edworthy Park, outdoor recreation is right at your doorstep. Top-rated schools—including Westgate School, Vincent Massey, and Ernest Manning—are within minutes, making this an ideal location for families. Westbrook Mall, the Westbrook LRT station, and various shopping and dining options are just down the road, offering the perfect balance of suburban tranquility and urban convenience. This home blends thoughtful design, high-quality finishes, and a fantastic location! (id:51989)
RE/MAX House Of Real Estate
A, 9533 113 Avenue
Clairmont, Alberta
Upper duplex located in Northfield Landing in Clairmont. 3 bedrooms, 1 bathroom.Attached single car garage makes for great storage, or a place to secure your vehicle at night and get it off the street.This suite features high ceilings with large windows for tons of added natural light for a very spacious feel. Highly durable vinyl plank flooring great for kids and pets. Primary bedroom can easily accommodate a king sized bed. Do laundry whenever you like with private in suite laundry. *Pet friendly with a $50/month pet fee!*Make your budget predictable with included utilities! No month end surprises!*Utilities will be included for $300 flat rate*Application required prior to viewing. (id:51989)
Grassroots Realty Group Ltd.
357 Ross Haven Drive
Fort Mcmurray, Alberta
Welcome to 357 Ross Haven Drive – a home that delivers functionality, style, and an OVERSIZED HEATED GARAGE.Situated in the heart of Thickwood, near schools, parks, walking trails, major amenities, and transportation; the location is desirable with plenty to offer. The main floor features a warm and open living space where the living room, dining area, and kitchen flow seamlessly together. The kitchen was tastefully upgraded just four years ago with bright, white, shaker-style cabinetry, newer countertops, and stainless steel appliances, creating a fresh and modern feel that’s perfect for entertaining or simply enjoying everyday life. The adjacent living room offers patio doors out to an expansive front deck -- a nice sanctuary for morning coffee or evening BBQ. The main level includes a 4-piece main bathroom that offers an updated white shaker vanity and a soaker tub/shower with tile surround. Completing the main level is the primary bedroom featuring a walk-in closet and a view of the fenced-in yard.Downstairs, the fully developed basement offers plenty of additional living space, including a large family room, two more bedrooms, a second 4-piece bathroom, and a practical laundry/utility room. The vinyl plank flooring installed five years ago adds durability and a clean aesthetic, while the layout provides flexibility for families, guests, or even a home office.For those who love sunshine and outdoor living, you’ll appreciate the south-facing backyard, which is fully fenced and enjoys sun exposure all day long—perfect for gardening, relaxing, or summer barbecues. And let’s not forget the showstopper: a 20'1" x 30'2" detached heated garage that offers incredible space for parking, hobbies, or storage. There's also extra parking next to the garage, making this property ideal for households with multiple vehicles or recreational toys.With central air conditioning to keep you cool in the summer, a new hot water tank installed just two years ago, and shingles on the home replaced eight years ago, this property has been well-maintained and thoughtfully updated throughout. It’s move-in ready and offers unbeatable value in the Fort McMurray real estate market.Whether you’re a first-time buyer, downsizer, or investor, 357 Ross Haven Drive is a home that blends practicality with comfort—and it’s ready for you to make it your own. (id:51989)
Exp Realty
8914 92 Avenue
Lac La Biche, Alberta
Fantastic starter home, perfect for the small family or rental market. Close to schools, recreation facilities and parks. 2 bedroom 1 bathroom home features quaint kitchen with plenty of cabinet space, beautiful 4 pc bathroom and an attached single garage. The basement is a blank canvas ready for your design; make it exactly what your family needs!Call today for your personal viewing of this great home! (id:51989)
RE/MAX La Biche Realty
15, 26534 Township Road 384
Rural Red Deer County, Alberta
Nestled just minutes from Red Deer, this exquisitely updated estate offers breathtaking views overlooking the scenic Canyon Ski Hill—providing a picturesque backdrop year-round. With over 1,300 sq ft of beautifully finished living space, this 5-bedroom, 3-bathroom home is thoughtfully designed for both relaxed family living and sophisticated entertaining.Step inside to discover a brand-new chef’s kitchen that’s as stylish as it is functional—featuring a grand island, pot filler, custom spice racks, built-in cutting board, and top-of-the-line appliances. The open-concept dining area includes a custom bench with hidden storage, while the inviting living room boasts a sleek electric fireplace with built-in mantel. Luxury vinyl plank flooring flows seamlessly throughout the main living areas, enhanced by fresh designer paint, new doors, trim, and curated lighting selections.The primary suite is a true sanctuary—offering a spa-inspired ensuite with a large walk-in shower, double vanities, and indulgent heated floors. Two additional bedrooms and a show-stopping guest bath complete the main level.Downstairs, a second kitchen (no stove), gas fireplace, spacious family room, two more bedrooms, and a full bath make the lower level ideal for a guest retreat. Additional comforts include central air, central vac, updated smoke detectors, and a generously sized laundry room.Outdoors, enjoy tranquil evenings on the covered deck with new rails, soak in the 2023 hot tub, or host gatherings in the massive fenced yard. The 30x40 heated shop is a dream for hobbyists or professionals—featuring radiant heat, floor drains, tin walls, a mezzanine, commercial air compressor, and oversized door. An oversized attached 23x28 heated garage and expansive paved parking area easily accommodate RVs, trailers, and equipment.Major systems have all been upgraded for peace of mind: new septic (2021), new furnaces, hot water heater, pressure tank, and full replacement of poly-b plumbing. This extraordinary home is 100% move-in ready—offering luxury, functionality, and an unbeatable view.Schedule your viewing today and step into the lifestyle you’ve been dreaming of. (id:51989)
RE/MAX Real Estate Central Alberta
110 Walden Circle Se
Calgary, Alberta
Welcome to Your Elegant Townhome Retreat in Walden. Discover elevated urban living in this maintained three-storey townhome, gracefully situated in the heart of Walden-one of Southeast Calgary’s most dynamic and desirable communities. Blending modern function with thoughtful design, this great residence offers the perfect balance of style, comfort, and convenience. Ascend to the main living area, where high ceilings and abundant natural light create an inviting and open atmosphere. The stylish dining area flows seamlessly into a spacious living room, perfect for hosting or relaxing. Step out onto your private balcony, a serene haven for morning lattes or evening gatherings under the stars. At the heart of the home lies a chef-inspired kitchen, complete with stainless steel appliances, abundant cabinetry, and a thoughtfully designed layout. Retreat to the dual primary suites on the upper level, each offering its own tranquil sanctuary. One suite features a refined 3-piece ensuite, while the other boasts a sumptuous 4-piece bathroom, providing the utmost in privacy and comfort—an ideal configuration for professionals, small families, or guests. The oversize den provides quite office space. Step outside your door to experience all that Walden has to offer. Embrace nature with Walden Pond and the tranquil Nature Reserve just moments away, or stroll to nearby boutiques, cafes, and dining destinations. With public transit steps from your door and seamless access to Stoney and Macleod Trails, your daily commute becomes efficient. Families will appreciate proximity to schools—just three minutes driving to the nearest elementary and under ten to junior high and high schools. Parks and green spaces are nearby, perfect for weekend adventures and peaceful escapes. This is more than just a home-it’s a lifestyle. Don’t miss the opportunity to call this exceptional property. Book your showing today! (id:51989)
Homecare Realty Ltd.
8850 92 St Nw
Edmonton, Alberta
Welcome to the sought after community of Bonnie Doon!! This BEAUTIFULLY finished 2 1/2 storey home is equipped with four bedrooms + four bathrooms. As you enter the home, the foyer leads directly to the greatroom with oversized windows + vaulted ceilings. Steps away from the private dining room is the kitchen with a generous counter height bar, ample storage, stainless steel appliances, breakfast nook, + gas fireplace. Combination of hardwood + laminate flooring throughout the main level living space with newer carpet installed on the open tread staircase + second floor bedrooms. Large primary located on the second level complete with four-piece RENOVATED ensuite + large closet. Basement level with second entrance includes large recreation room, two bedrooms, three-piece bathroom laundry combo, + additional kitchen completes the space. Perfect for the buyer looking for a unique home just walking distance to your favourite coffee shop + local pub!! Welcome home!! (shingles 2020 + furnaces 2019) (id:51989)
Century 21 Masters
10462 161 St Nw
Edmonton, Alberta
Incredible Redevelopment Opportunity in Britannia Youngstown! This expansive 53' x 140' lot, directly facing a serene park, is ideal for multi-family development in one of west Edmonton’s most evolving neighbourhoods. Whether you're considering a modern infill, duplex, or fourplex, the possibilities here are endless. Enjoy the convenience of being just 10 minutes to downtown, steps from public transit, close to schools, facilities like the Jasper Place Fitness and Leisure Centre and only minutes from West Edmonton Mall and Mayfield Common. A rare chance to invest in a prime, centrally located community with strong future growth potential! (id:51989)
RE/MAX Excellence
125 2 Avenue S
Rolling Hills, Alberta
MOVE TO THE PEACE AND QUITE OF ROLLING HILLS Large double lot with mature trees and landscaping ,Large open kitchen living room area ,Many recent upgrades of PVC windows ,High Efficient Furnace ,Water Heater, New Bathroom with jet tub ,New Shingles 2023, 14 x 24 Single Garage with tile Flooring , and a 20x24 cement pad for future garage ,Some recent basement bedroom development .List Price Includes Vacant South Adjoining Serviced lot (accept power) Lot 20 Block 1 Plan O512907 0.45 Acre Can Be Purchased Separate (id:51989)
Royal LePage Community Realty
15 Eton Li
Spruce Grove, Alberta
This beautiful 2-storey home in Spruce Grove offers a bright, open-concept main floor with vinyl plank flooring and triple pane vinyl windows throughout. The living room provides a cozy electric fireplace. The spacious kitchen comes equipped with all appliances, and a convenient 2-pc bath is tucked nearby. At the back door, there is a functional mudroom with a bench and cubbies. Upstairs, you'll find a versatile bonus room, 2 bedrooms, a 4-pc bath, and a laundry area. The primary bedroom features a 5-pc ensuite with dual sinks and a large walk-in closet. Enjoy the convenience of a separate side entrance to the basement. Where comfort meets convenience - this newly built home has it all! *Photos are representative* (id:51989)
RE/MAX Excellence
11437 Pinnacle Drive
Grande Prairie, Alberta
Spacious & Versatile Modified Bi-Level Backing a Park!Welcome to this 1,438 sq ft modified bi-level featuring a thoughtfully designed layout perfect for families or multi-generational living. Located just 1 1/2 blocks away from a school, this home offers added convenience for families with children. The freshly painted upper level boasts a private master retreat with a full ensuite, including his and her sinks, a jetted jacuzzi tub, separate shower, walk-in closet, and bonus closet space. Upstairs you'll find two additional bedrooms and another full bath.The lower level impresses with tall ceilings, a second kitchen, another full bath, and walk-out access to the fenced backyard—ideal for in-laws, guests, or rental potential. Two secure entrances add privacy and flexibility. Please note this is an illegal suite.The spacious double garage comes equipped with slat wall paneling for easy organization. Enjoy the peaceful backyard that backs onto a park and the winter outdoor rink (ODR) and boasts several mature trees including an apple tree! A large shed adds extra storage.Bonus: All furniture, appliances, tool box, lawn mower, Murphy bed, and more are included—just move in and enjoy! (id:51989)
Realty Executives North West
#353 10520 120 St Nw
Edmonton, Alberta
Pleasantly updated 2 bedroom, 2 bathoom condo overlooks a Sunny Park in downtown Queen Mary Park. Located on the third floor this well maintainted building is close to shopping, restaurants and public transportation. Large master bedroom with walk through closet and separate ensuite. 2nd bedroom is also a very good size. Brightly painted with clean bright walls. Spacious living room with corner gas fireplace. Southfacing Balcony overlooking the park is private. Assigned parking stall #269. Newer washer and dryer. Galley Kitchen with all appliances. Move in ready. Condo Fees are $402 and include heat and water. (id:51989)
Royal LePage Arteam Realty
639002a Rr260a
Perryvale, Alberta
The subject land of Approx 73 Acres is located in Athabasca County, approximately 18 miles south of the Town of Athabasca, AB. Approx 7 Km NW of Perryvale on Range Road 260A. The area is agricultural and forest reserve in nature with the vast majority of surrounding areas undeveloped agricultural land, although there are numerous country residential and recreational acreages developed in the vicinity. Access to the site is via paved Hwy #2 and municipal gravel roads. There are no known negative adverse influences. Soil quality in the neighbourhood varies widely from areas of class O to classes 4 and 5 and as good as class 2 in some areas under the LSRS soil classification system. (id:51989)
2 Percent Realty Advantage
36, 5800 46 Street
Olds, Alberta
Exceptionally Nice 1993 1200+ sq ft 3 Bedroom 2 washroom mobile home. THIS HOME SHINES and is ready for IMMEDIATE occupancy. This low maintenance home has had recent renovations and shows 10/10. Very Clean Home BRAND NEW hot water tank, ready for immediate occupancy. Close to Shopping, close to Hospital. Affordable lot rent @ $525/month and this also gives you some of the largest yards for in any mobile Park in Olds. Paved parking for 2 . (id:51989)
RE/MAX Aca Realty
49 Sequoia Bn
Fort Saskatchewan, Alberta
Stunning new 2-storey home on a corner lot with double attached garage and separate side entrance to the basement. The main floor features an open-concept layout with vinyl plank flooring, an electric fireplace in the living room, and a modern kitchen with stainless steel appliances, a breakfast bar, and a pantry. A mudroom with built-in benches and cubbies, plus a 2pc bath, add convenience. Upstairs boasts a spacious bonus room with vaulted ceilings, two bedrooms sharing a 5pc Jack & Jill bath with dual sinks, and a full laundry room. The luxurious primary suite includes a 5pc ensuite with dual sinks, a soaker tub, a stand-up shower, and a walk-in closet. Thoughtfully designed for modern living! *Photos are representative* (id:51989)
RE/MAX Excellence
11438 162a Av Nw
Edmonton, Alberta
Amazing Home! Welcome to this BILEVEL ON A HUGE LOT, in the highly desirable area of Castle Downs! Offering elegance, and magnificent living spaces. The Main Floor hosts a warm living space imbued with natural light. The kitchen outstanding from every angle, showcases tasteful finishes, plenty of Counter space, Stainless Steel Appliances. The Main Floor showcases 2 Large Bedrooms, & a Full Bathrooms.The Fully Finished Basement has a Large Living Room, cozy family room, 2 large bedrooms, and a bathroom. Oversized Double Detached Garage. Large Backyard is your own private oasis, mature tree's, and shrubs. Upgrade's: Windows, Shingles, Flooring, Furnace, Water Tank, Kitchen, Bathrooms, Deck, A/C. Located in a quiet a Cul-De-Sac with plenty of schools and amenities. (id:51989)
RE/MAX Excellence
10625 113 Street
Grande Prairie, Alberta
Clover Construction Job #143. 'Sumac' modified bilevel plan. Open plan. 3 bedrooms. 2 full bathrooms. Ensuite with double sinks and freestanding tub. Island kitchen. Walk in pantry. Quartz coutertops throughout. Vinyl tile and plank floors. Black and brass fixtures. High ceilings in main and basement areas. Triple garage with basement entry. Large pie shaped lot backing onto park. (id:51989)
Century 21 Grande Prairie Realty Inc.
Unknown Address
,
Great opportunity to start your business in the Erin Ridge Retail Plaza! END UNIT boasts 1,054 sf retail space offers front & back entrances, lots of large & bright windows. Abundance of share on-site parking & street parking. Excellent exposure to high traffic positioning within a shopping center along St. Albert Trail, at the access point on Neil Ross Road. Surrounded by an established tenant mix, including Erin Ridge Children’s Academy, Wild Wing, Fast Fired, Basha Donair, Cure MD, across from Costco, Lowes & Loblaws, etc. This retail building is perfect for a wide range of uses under the CC Corridor Commercial Zoning. (id:51989)
RE/MAX Elite
5109, 15 Sage Meadows Landing Nw
Calgary, Alberta
Welcome to this impressive two-bedroom, two-bathroom walk-out unit offering exceptional style and functionality. Enjoy the comfort of the open floor, plan soaring nine-foot ceilings, and a chef-inspired kitchen, and sleek stone countertops.Luxury vinyl plank flooring adds warmth and elegance throughout, while the primary suite boasts a beautiful ensuite. Step outside to your private, enclosed patio—perfect for relaxing or entertaining.This home includes a titled parking stall and a conveniently located storage unit. Situated in a premium location within the community, just steps from the natural reserve and scenic pathways.Sage Hill Park II – Encore is a pet-friendly development (with board approval) and located in the highly desirable Sage Hill neighbourhood—offering unmatched convenience, access to major roadways, and a wide range of nearby amenities.Don’t miss this rare opportunity to own a beautifully designed home in a vibrant and growing community! (id:51989)
Cir Realty
17 Centennial Crescent
Swan Hills, Alberta
This solid bungalow offers over 1,100 sqft of living space and is ready for your personal touch. The kitchen and eating area overlook a fully landscaped backyard, perfect for gatherings. Featuring three bedrooms on the main floor and one downstairs, there's plenty of room for family or guests.The spacious living room and family room with a wood stove provide warmth and comfort. A new high-efficiency furnace was installed in 2022, while the shingles and windows may need some attention. Enjoy outdoor relaxation in the hot tub, which comes with a privacy enclosure. Located in the peaceful community of Swan Hills, you'll have nature and recreational activities at your doorstep. This home is a great opportunity to create your ideal space! (id:51989)
Royal LePage Modern Realty
449 3a Avenue E
Cardston, Alberta
This beautifully maintained 2-story home offers over 2,900 sq. ft. of developed living space with a walkout basement and a massive yard! With 3 bedrooms upstairs, including a generous primary suite featuring a 4-piece en suite with a relaxing jetted tub—and a fourth bedroom in the fully finished basement, this home is perfect for families of all sizes. Enjoy the convenience of a main floor laundry and half bath, a second 4-piece bath upstairs, and a 3-piece in the basement. The kitchen has been tastefully updated with new countertops, backsplash, lighting, and all new appliances including a built-in oven, microwave, fridge, dishwasher, and countertop burners. Upgrades throughout include PEX plumbing, A/C, a newer high-efficiency furnace, and vinyl plank flooring, paired with plush carpet upstairs and down. Hardy board siding, gemstone exterior lighting, and a 50-year asphalt shingle roof (installed 2012/2013) provide durability and curb appeal. Step out onto the wraparound deck that overlooks the spacious backyard complete with a shed. Park with ease in the convenient double attached garage. Located in a family-friendly cul-de-sac, this 1988-built gem blends character and modern comfort. Move-in ready and loaded with value—don’t miss out! Call your favourite REALTOR® and book your showing today! (id:51989)
Grassroots Realty Group
4 Byrr Anne Estates
Rural Wetaskiwin County, Alberta
Over 9 acres of beautifully treed land offering exceptional privacy and natural surroundings. This scenic parcel is an ideal location to build your dream home or cabin in the woods. Surrounded by mature trees and abundant wildlife, it provides a peaceful retreat with all the benefits of country living. Conveniently located just a short drive to Golf courses, local schools and the Village at Pigeon Lake. Whether you’re looking for a recreational getaway or a full-time residence, this property offers the perfect blend of seclusion and accessibility in a highly desirable area. Power and gas at the property line. (id:51989)
Royal LePage Parkland Agencies
450059b,c,d Hwy 22
Rural Wetaskiwin County, Alberta
Charming rural property with privacy, three living sites and scenic views. Welcome to this serene and expansive 77.1 acre property, offering the perfect blend of tranquility and natural beauty. Located just 10 minutes southwest of Buck Lake on highway 22, this unique property offers 3 municipal address each with their own services (shared well), a fully equipped Quonset home, a 3 BR, 2 bath (1152 sq ft) manufactured home (second residence) and a third site (potential third residence) to be utilized as you please. The long winding driveway brings you into the property where you will notice the wonderful views all around, a ravine with a stream, walking trails, flower beds, a pond and much much more. This is a must see property that you can utilize and create so many potential possibilities!!! There is also surface lease revenue of $3,300 a year and some of the land has been recently cleared. The two portable shelters and firepits will stay. (id:51989)
RE/MAX Vision Realty
109 Cranbrook Square Se
Calgary, Alberta
Stylish Living in Riverstone – Where Nature Meets Convenience Located in the sought-after Riverstone community of Cranston, this beautifully appointed home blends modern design with the peace and beauty of natural surroundings. Just steps from the Bow River, scenic trails, and expansive green spaces, you’ll enjoy a serene lifestyle without sacrificing access to everyday amenities. Inside, the home features a contemporary open-concept layout with upscale finishes throughout. The kitchen is a standout, boasting stainless steel appliances, quartz countertops, and a timeless subway tile backsplash. The spacious living area is perfect for relaxing or entertaining, seamlessly connecting to the rest of the home. The generously sized primary bedroom easily fits a large bedroom set up and offers dual closets for ample storage. Additional features include a full 4-piece bathroom, in-suite laundry, and a utility room for even more storage space. Additionally there is a fenced patio just outside your door. You’ll love the convenience of your own dedicated parking stall right outside the unit, and the complex is pet-friendly (with board approval). And don't forget the low low condo fee of $111.41 per month. This property is below street grade. Whether you're enjoying a riverside stroll or heading to nearby shops, and restaurants, this home offers the ideal combination of natural beauty and urban convenience. (id:51989)
Cir Realty
8139 81 Av Nw
Edmonton, Alberta
GREAT NEIGHBORHOOD! KINGEDWARD - CLOSE TO ALL AMENITIES. Dead end back alley, very quiet. plenty of redevelopment in the area; neighborhood gentrification. Don't miss this great property! (id:51989)
Maxwell Polaris
83 Valarosa Drive
Didsbury, Alberta
WELCOME HOME!! Here is the one you have been looking for! Fully Developed 5 bedroom, 3 bath home that is tastefully decorated and move in ready with immediate possession available. Main floor is open and spacious with plenty of windows to allow for the natural light to stream in. The vaulted ceilings add to the grand feel of this well laid out home that is set up for seamless entertaining and family time. The kitchen with island is the heart of the home and adjoins the dining and living room. The primary bedroom with 3 pce ensuite and 2 other bedrooms, the laundry closet and a 4 pce bathroom are found on the main level as well. The walk-out basement boasts large windows and was well planned with a spacious mud room for the pets and/or kids when they come in from the back yard as well as two more good sized bedrooms (no closet in one), the family room with a cozy freestanding gas fireplace, flex space, 3 pce bath and utility room. This home backs onto the walking path and green space in the sought after community of Valarosa. Oh yes, central air conditioning is already installed for the hot days ahead! The attached double garage is insulated, heated and there are security doors on both the front door, walk-out door and the garage man door, so you can rest easy knowing things are secure. The yard is fenced and the garden plot is just waiting for you to get it planted!! Don't miss out on this one, it checks all the boxes. (id:51989)
RE/MAX Aca Realty
#107 10511 19 Av Nw
Edmonton, Alberta
Fantastic RENOVATED 2 bedroom condo in Bearspaw manor. This gorgeous unit has bright sunlight and a prime location in the building facing the greenspace. Newer Kitchen Craft cabinets with quality stainless appliances. Modern subway tile backsplash with chrome & glass inserts. Cabinets & counters extended into breakfast nook. Spacious area for a dinette. New carpet in LR and bedroom. Newer full bathroom renovation including tub. Sunny patio with exterior storage. On site manager. ADULT ONLY building 18+. One cat with approval, NO DOGS. 1 underground parking space with elevator access. Side door is steps to the bus stop. Walk to YMCA, Shopping or LRT station. Trails and parks nearby. Wheelchair accessible building. (id:51989)
Royal LePage Noralta Real Estate
814 3rd Avenue
Beaverlodge, Alberta
Large serviced building lot available on 3rd Avenue. Zoning allows for new home construction, multifamily and modular homes. Property size is 65ft x 120ft. This property is eligible for the Town of Beaverlodge redevelopment program. This lot has been cleaned up, landscaped and ready for construction. The adjoining lot is also for sale. Call your realtor of choice for more information. (id:51989)
All Peace Realty Ltd.
13 Yorkstone Grove Sw
Calgary, Alberta
Welcome to your new home—packed with charm and thoughtful features! This bright and spacious property offers over 1,700 sq ft of living space, and it all starts with a standout brick façade that adds timeless curb appeal. Inside you’ll find 3 good-sized bedrooms and 2.5 bathrooms, including a beautiful 5-piece ensuite—perfect for relaxing after a long day.The main floor has an open layout that’s great for both everyday living and hosting friends. The kitchen offers tons of storage, a big island for prepping meals or gathering around, and even a handy coffee nook. The living room features an electric fireplace with floor to ceiling stone and additional windows that bring in plenty of natural light.Out back, enjoy a low-maintenance yard with a composite deck—ideal for summer BBQs or morning coffee. There’s also an attached double garage at the rear for easy parking and extra storage. The basement is unfinished and ready for your ideas, with a rough-in for a future bathroom.Located close to parks, shopping, highways, and Spruce Meadows, this home offers comfort, convenience, and a great lifestyle. Come see it for yourself! (id:51989)
Real Broker
54 Tenhove Street
Red Deer, Alberta
There are homes, and then there’s this home—54 Tenhove Street. A brand new, 1,750 Sq.Ft. modified bi-level with 3 Bedrooms, 2 Bathrooms, a separate-entry basement with potential for a legal suite, and an Attached Heated Double Garage—all tucked into the ultra-convenient community of Timberlands North. From the ground up, this property breaks the mold and delivers a living experience that’s anything but average.The entry is oversized and unapologetically bold, setting the stage for what’s to come. Inside, the glass panel staircase makes a statement, leading into a space that feels custom-crafted—because it is. With soaring ceilings, tons of windows, architectural angles, and custom millwork throughout, every detail feels deliberate.The Kitchen is a showpiece: stainless appliances, floor-to-ceiling cabinetry, a walk-in pantry, and a quartz waterfall island built for cooking, gathering, and admiring.In the Living Room, the electric fireplace is framed as art, offering cozy ambiance without sacrificing sleek design. The Primary Bedroom is set on its own private level, complete with a walk-in closet with organizers, a luxurious 5 Piece Ensuite with a soaker tub and custom tile work, and access to your own South-facing balcony—a quiet retreat perched above it all.The basement has a separate entrance and is ready for your ideas, with layout potential for a legal suite or additional living space. There's also a rough-in for in-floor heat, giving you options for future comfort.The finished, heated Garage includes a dry pit drain—a rare bonus that makes seasonal cleanup easier. Additional upgrades include central air conditioning and central vacuum rough-in throughout the home, offering everyday convenience from top to bottom.No carpet, anywhere. Every room is finished in either rich vinyl plank or polished porcelain ceramic tile—purposefully selected for durability and style. You’ll also find main floor laundry, closet organizers in all bedrooms, and plenty of st orage throughout the home, making day-to-day living streamlined and clutter-free.Outside, the vinyl decking offers low-maintenance outdoor space you can actually enjoy without constant upkeep.Set in Timberlands North—surrounded by schools, restaurants, shopping, medical services, and fast access to the rest of the city—this is a location that checks every box.This isn’t a cookie-cutter home. It’s a one-of-a-kind opportunity to live differently.Welcome to 54 Tenhove Street. (id:51989)
RE/MAX Real Estate Central Alberta
101 2120 Twp Road 565
Rural Lac Ste. Anne County, Alberta
Fantastic opportunity in Lac Ste. Anne, just steps from Lake Nakamun! This property is joined with the lot beside it, offering ample space and flexibility for your future plans. The land is beautifully landscaped and features mature fruit trees, lake views, and an abundance of parking—ideal for RVs, boats, and recreational vehicles. Whether you're looking to build, invest, or enjoy a peaceful getaway close to the water, this well-maintained property offers exceptional value in a desirable lakeside community. (id:51989)
RE/MAX River City
104, 9656 Hillcrest Drive
Grande Prairie, Alberta
2 bed unit in Queen Elizabeth Apartments! Conveniently located 2 bed 1 bath apartment. Unit features entry closet, walkthrough kitchen and large living room.2 Good sized bedroom and full 4 piece bathroom. Onsite coin laundry. Rent includes heat and water. Tenant pays electricity. 1 powered parking stall included. Sorry, no pets here. Application required prior to viewing. (id:51989)
Grassroots Realty Group Ltd.
4103 55 St
Wetaskiwin, Alberta
Perfect for a 1st-Time Homebuyer or Investment property! Solid 4 bedroom + 2 bath Bungalow, ONE OWNER. Bright & spacious floor plan with functional kitchen, 2 appliances & separate dining area. Some updates include Central Air-Conditioning, shingles, mostly vinyl windows. Basement is partially finished with 1 bedroom, bath, laundry and storage room. Backyard is large, fully fenced with cement patio, garden area and 2 sheds. Extra parking lot/ space for your R.V & toys. Quick possession is available, if needed. (id:51989)
Royal LePage Parkland Agencies
392 Tuscany Estates Rise Nw
Calgary, Alberta
Perfect Family Home in sought-after Tuscany Estates!!! Pride of ownership shines through as you enter this luxurious home past the dedicated office space and across your hardwood floors. The open concept main floor layout is perfect for entertaining and having all the family over with a separate formal dining area, large family room with gas fireplace and a chef's dream kitchen complete with a huge island, cooktop, wall oven, built-in coffee maker, quartz counters and a tucked away butler pantry with bar fridge. A mudroom with loads of storage and an updated powder room complete this amazing main floor layout. Upstairs, you'll find 3 generously sized rooms, a cozy bonus room, a separate laundry room and a primary suite you need to see to appreciate with double closets, double vanity and oversized shower and tub, the perfect spot to wind down after a long day. The lower level is well-appointed and features a 4th bedroom, another full bath and a recreation room complete with a fireplace and a walk-up bar with 2 fridges, the perfect place for movie night with the family or to watch the game. You'll love the spacious backyard with deck and stamped concrete patio area complete with a pergola and a hot-tub rough-in, central air conditioning for those warm summer days and a family-friendly street that is walking distance to most schools in the community. This home has it all and is a great space for the growing family to make all those memories!!! (id:51989)
Real Broker
1338 Keswick Dr Sw
Edmonton, Alberta
NO CONDO FEES! This beautifully designed middle unit townhome offers contemporary living with a detached double garage in the sought-after community of Keswick, just steps from parks, trails, and amenities. Open-concept main floor with a kitchen that boasts 3cm quartz countertops, water line to fridge, full-height backsplash, and 42” light wood cabinetry. The upper floor features a versatile flex space, convenient laundry, two well-sized bedrooms, and a primary suite with a walk-in closet and a 4-piece ensuite. Front and back landscaping are included, along with a $3,000 appliance allowance. Currently under construction with an anticipated completion Sept. Photos are from a previous unit and interior colors are represented. HOA TBD (id:51989)
Maxwell Polaris
5703, 111 Tarawood Lane Ne
Calgary, Alberta
Welcome home to this lovely two storey townhouse, perfect for a growing family. Upon entering you will notice the open concept main floor, leading from the expansive living area to the adjoining kitchen. The large amount of cabinetry means you have lots of storage space to keep the counters clean. This lends to culinary endeavors, feeding friend and family without feeling left out of the interaction with them. A convenient breakfast bar is perfect for those quick meals as you head out the door for the day. The dining area lends itself to sit down dinners with family. A convenient ½ bath completes this level. Upstairs you will find 3 generous bedrooms and a full bathroom. The primary bedroom has plenty of space for your queen size bed and additional pieces of furniture and has a walk-in closet. Basement is fully finished with a large family room, perfect for movie nights or just handing out with your friends for down time. There is full bathroom in basement too. The laundry with washer and dryer included are in the basement as well. Outside you have a concrete patio to enjoy the evening with a nice cup of tea, or BBQ with the friends and family. Your own parking stall is conveniently situated right out your front door. The playground and park for the kids is inside townhouse complex. Primary, elementary and high school are very close to this home. LRT train station / Transit, Taradale Lake is at walking distance. Also, you are few steps away from Saddletown Circle where you will find amenities like Shoppers, Freshco, Sanjha Punjab grocery store, TD and CIBC. A perfect community, with close proximity to shopping & restaurants and easy access to Stoney Trail, makes this a perfect place to call home. Come see and envision yourself living here. Quick possession is available too so don’t wait!PLEASE NOTE: Due to the hail damage in 2024 upgrades through out the complex. Condo Board has decided to do a full renovation on all homes within the Tara Springs. Each unit will r eceive complete siding replacement and upgraded to hardy board, new smart rims, gables, roofs, window screens and all soft metals. (id:51989)
Real Estate Professionals Inc.
#703 14105 West Block Dr Nw
Edmonton, Alberta
Luxury Condo Living in The West Block Glenora – minutes to downtown Edmonton. 7th-floor, CORNER UNIT with 2 bedrooms and 2 bathrooms. Luxuriously finished, with wide plank hardwood and floor-to-ceiling windows - offering breathtaking city skyline views from West balcony. A Chef's kitchen with quartz countertops, gas stove & wine bar. The master bedroom features an ensuite with a jet tub. The second bedroom with a removable hide-a-bed and wardrobe. Bathroom in-floor heating, air conditioning, full-size washer & dryer, one titled underground parking stall, and storage cage. First-class amenities, concierge service, rooftop lounge, indoor games room, guest suite, state-of-the-art fitness centre, car wash, dog wash station, and a rooftop dog run. A vibrant urban village with trendy stores & restaurants all steps away from our beautiful river valley & LRT. An excellent opportunity for small families, busy professionals, or retirees to live in one of Edmonton’s most desirable and mature communities. (id:51989)
Rimrock Real Estate
0 Na
Lac La Biche, Alberta
Sieze the Opportunity! - Require ambitious person(s) showing initiative and who are proactive forward thinkers to purchase this established Pool and Pub Business with 5 Year reasonable Lease Agreement and Option to Renew. Former 3 VLT's can be reinstated with the approval from Alberta Gaming. Take this business and location to next level with additional Virtual Entertainment equipment. Enhance the business further by incorporating virtual entertainment equipment to attract a broader audience. An approx. 2,100 sq. ft. main floor unit is also available for lease, ideal for an arcade, VR experiences, or birthday and party entertainment—perfect for both kids and adults. The business can be purchased along with the building which includes 3 main floor spaces; 2nd level with pool hall and pub; and a 3 level penthouse for additional revenue or Owner/User. (id:51989)
RE/MAX Excellence
66 Skyview Shores Terrace Ne
Calgary, Alberta
Welcome to this charming Morrison-built detached two-storey home in the family-friendly community of Skyview Ranch! Built in 2012, this well-maintained property offers comfortable living space with 3 spacious bedrooms, 2.5 bathrooms, and plenty of natural light throughout. The kitchen features beautiful granite countertops, perfect for home chefs, while the bathrooms are finished with sleek laminate counters for easy care. Enjoy the warmth of newly stained hardwood floors and fresh paint throughout, creating a modern and move-in ready feel. The home offers a south-facing front exposure and the north-facing backyard is ideal for evening relaxation. The roofing and siding are currently being completed through a TD Insurance claim (claim number can be provided for peace of mind). The undeveloped basement offers excellent potential for future expansion. Don't miss your opportunity to own this inviting home in a growing community close to schools, parks, shopping, and transit! (id:51989)
Exp Realty
















