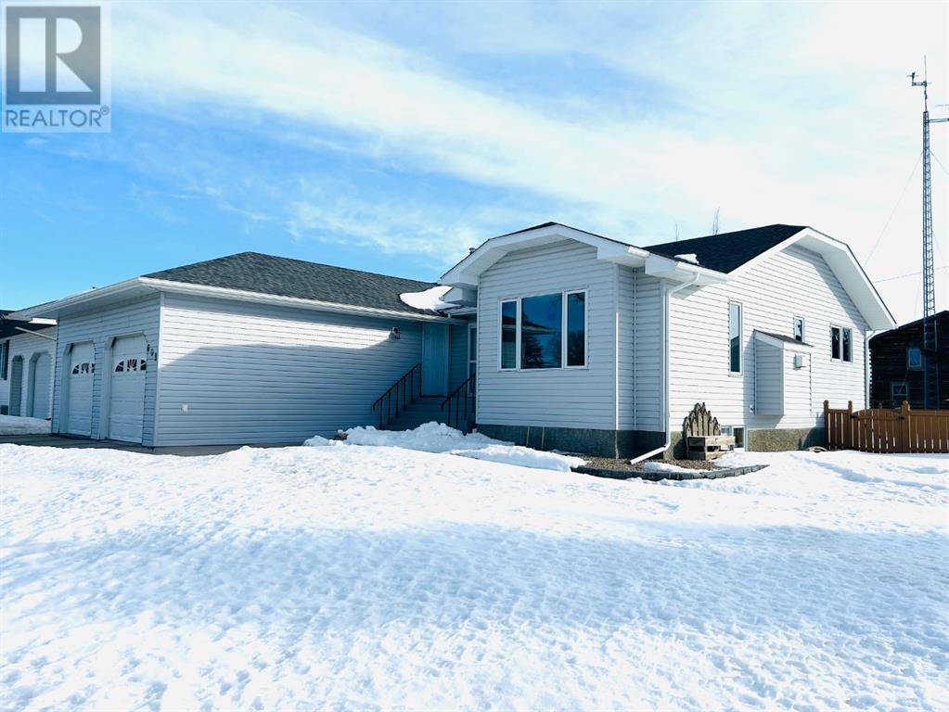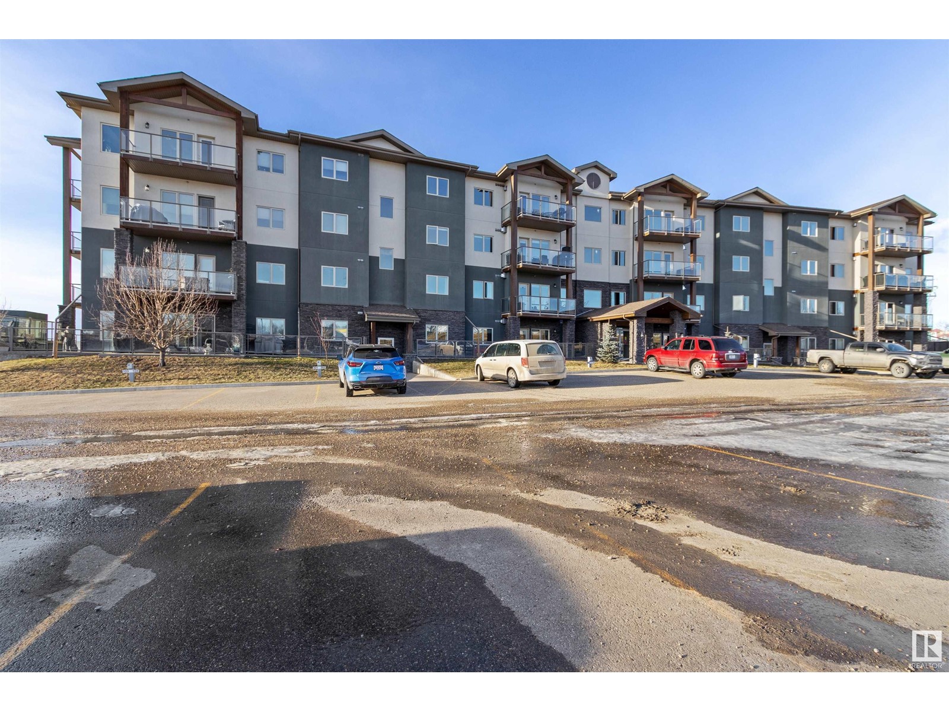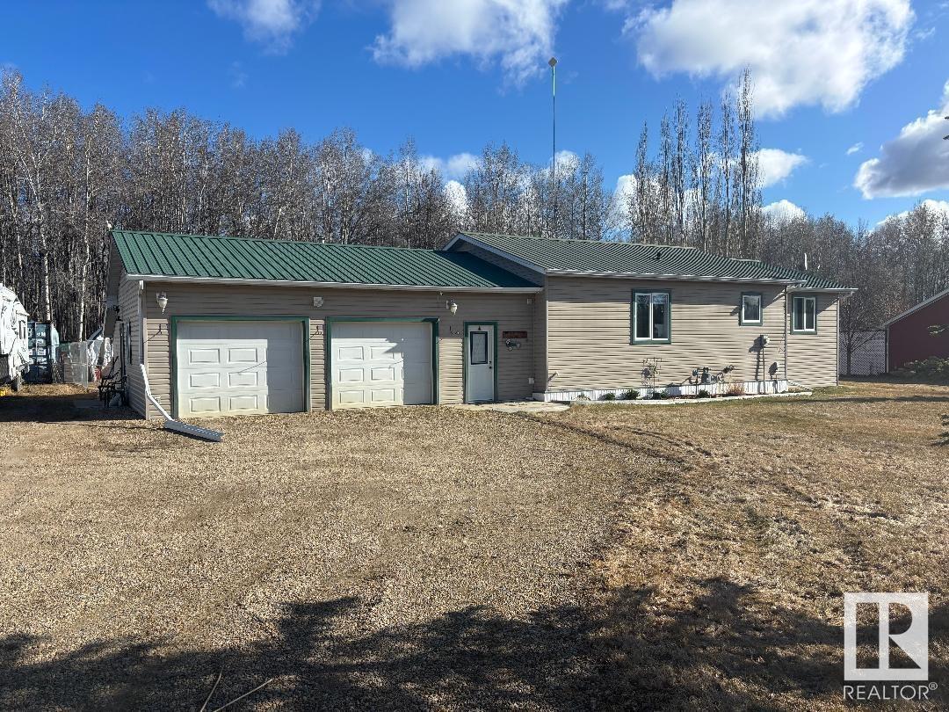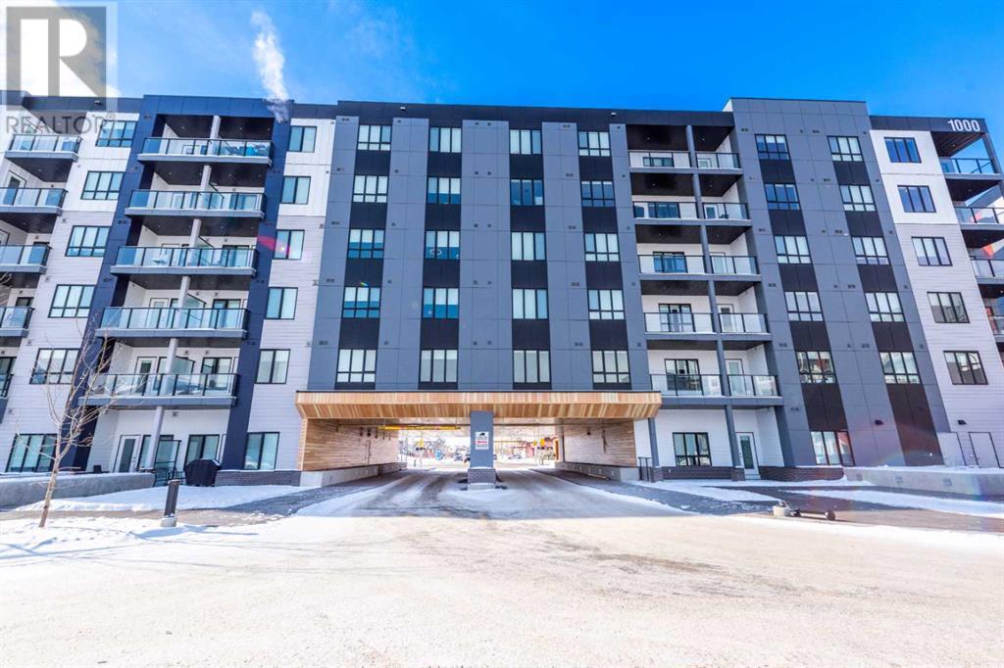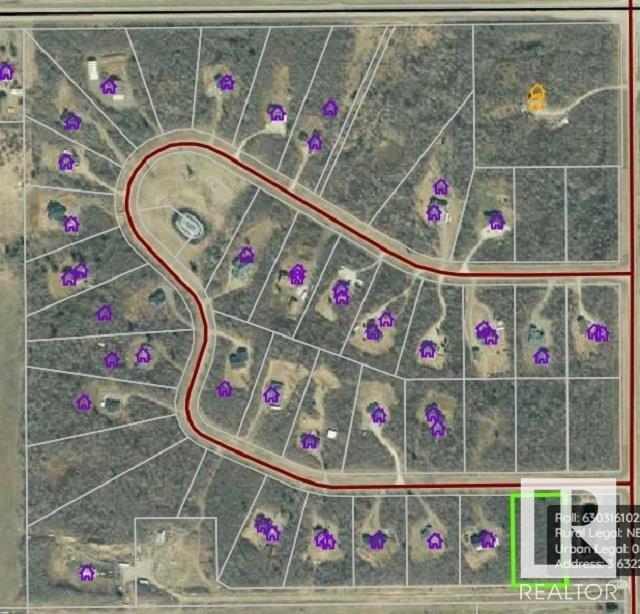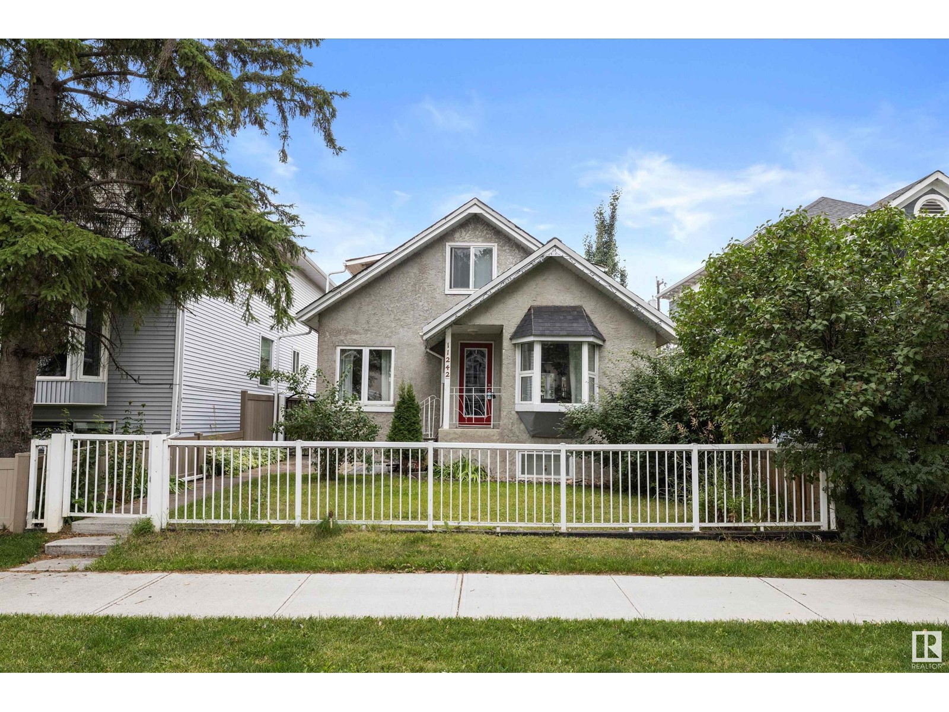looking for your dream home?
Below you will find most recently updated MLS® Listing of properties.
509 7 Avenue
Fox Creek, Alberta
YOU WILL NEVER FIND A NICER HOME LISTED AT THIS PRICE ..4 Bedrooms, 2 bathrooms.. Kitchen with side dining room, over looks huge fenced back yard with large deck. Deck will hold all your company for your summer BBQ. New fridge and stove staying in home. Living room has newer paint and laminate flooring. Large master bedroom has plenty of room for your king bed, up graded main bath with sooker tub,2 more good size bedrooms.. Down stairs has a large family room for all your movie nights. NEW ENERGY EFFICIENT FURNACE, NEWER WATER TANK, NEW EVES TROUGHING ALL AROUND HOME, NEW ENERGY WINDOWS, NEW AIR CONDITIONER FOR THOSE HOT DAYS!!! (id:51989)
Exit Realty Results
Unknown Address
,
This prime 2,100 sq. ft. restaurant space, located in downtown Edmonton on Jasper Ave , it is fully equipped and ready for immediate use. With seating for 80 people, it offers a spacious dining area perfect for a variety of concepts. The kitchen features a walk-in cooler and freezer, stove oven, 2 Merry Chef ovens, smoothie makers, a coffee machine, a warmer station, and multiple coolers and freezers, ensuring efficient food prep and service. Additional amenities include 3 customer washrooms, staff washroom, a back office, dry storage, and an extra storage unit in the basement. The restaurant also boasts 7 TV screens throughout the dining space, a kitchen prep area, and 1 dedicated staff parking spot. This is an excellent opportunity to operate in one of Edmonton's most vibrant downtown locations. (id:51989)
Maxwell Polaris
5709 48 Av
Camrose, Alberta
The subject property entails a 1.29 acre site which is improved with a single building consisting of various retail uses sharing a common dining area with a gas bar component, located in Camrose. The design is somewhat unique though functional, and the improvements overall are modern in construction, deemed in very good condition. (id:51989)
RE/MAX Real Estate
609 2 Street E
Oyen, Alberta
Welcome to this immaculately maintained 1670 square foot bungalow. Nestled on a prime corner lot, this stunning home offers an array of features that are sure to impress any buyer.As you approach the property, you are greeted by a beautifully landscaped, well-manicured lawn that sets the tone. The double attached insulated garage not only provides convenience but ample storage. Step inside and be captivated by the open-concept layout, designed to maximize space and light, with high ceilings that enhance the feeling of warmth.The heart of the home centers around a stylish oak kitchen, boasting plenty of cabinetry and counter space. The adjoining living room is perfect for entertaining, complete with a cozy gas fireplace that adds warmth and ambiance.Retreat to the primary bedroom, featuring a generous walk-in closet and a 3-piece ensuite. The main floor also includes a thoughtfully designed laundry room with convenient garage access, along with a well-appointed 4-piece bath for guests.But the features don’t stop there! Imagine unwinding in your very own indoor hot tub room, complete with French doors and proper fan ventilation, creating a relaxing escape right at home. The large open basement family room is perfect for movie nights, while an additional office space provides the ideal environment for productivity. A spacious basement bedroom and cold room for storage are just a few more highlights of this incredible home, along with a 4-piece basement bath for added convenience.The underground Rain Bird Sprinkler system ensures your lawn stays lush and vibrant all summer long. The rear RV parking space with hookup means you can easily accommodate your holiday trailer, while two charming garden sheds provide extra storage for all your gardening tools and more.As an added bonus, this home features new asphalt shingles and a generator hookup for the furnace.Contact your local Realtor to book a showing! (id:51989)
Big Sky Real Estate Ltd.
2403, 302 Skyview Ranch Drive Ne
Calgary, Alberta
Welcome to this stunning top-floor corner unit in Skyview Ranch, one of Calgary’s fastest-growing communities. Offering over 850 sq. ft. of bright and open living space, this 2-bedroom, 2-bathroom condo is exceptionally clean and filled with natural light. Enjoy breathtaking mountain views from the private balcony, which also includes a gas line for your BBQ, perfect for outdoor cooking and relaxation.The open-concept living area is spacious and inviting, ideal for entertaining. The modern kitchen boasts stainless steel appliances, ample cabinet space, and stylish countertops. The primary bedroom features a walk-in closet and an ensuite bath, while the second bedroom is generously sized—perfect for guests, a home office, or additional living space. In-suite laundry adds to the convenience of this well-designed unit.Parking is effortless with one heated underground stall and an additional assigned surface stall, along with plenty of visitor parking. A separate storage locker provides extra space.This location is unbeatable, within walking distance to schools, parks, shopping plazas, and daily essentials at Sky Pointe Landing and Redstone Market Square. Major roads like Stoney Trail and Deerfoot Trail are just minutes away, ensuring quick access to downtown Calgary, the airport (10 minutes away), and other key destinations. CrossIron Mills and Horizon Mall are also just 10 minutes away, offering extensive shopping, dining, and entertainment options.This is a fantastic opportunity for homebuyers and investors! Whether you're looking for a move-in-ready home in a growing community or a high-demand rental property, this unit offers modern living, unbeatable convenience, and excellent value. With strong rental potential, proximity to major amenities, and easy access to key roadways, this property is a smart investment for both personal use and long-term returns. Don’t miss out on owning a prime condo in one of Calgary’s most sought-after neighborhoods. (id:51989)
Brilliant Realty
50009 Range Road 70
Rural Brazeau County, Alberta
This luxury 4.99 acre estate is nestled above the North Saskatchewan River showcasing breathtaking surroundings. Entering the home you are greeted with high end finishings, spectacular vaulted ceilings, and a grand staircase. The sunken living rooms gas fireplace is a beautiful focal point. The chef kitchen features heated granite countertops, and the dining room leads you to the covered deck to watch the sunrise. Main floor laundry, convenient mud room, 3 beds, and an exquisite bath finish the main floor. The upstairs primary loft retreat offers a spa-inspired bath with air jet soaker tub, double walk in shower, massive closet, huge windows, private deck and office space. The 2031 sq/ft open and bright walkout basement boasts infloor heat, endless potential for entertaining, tall ceilings, and is awaiting your finishing touches. The grounds are enriched with mature trees, tree house, shed, chicken coop, hot tub, toboggan hill, fruit trees, and walking trails. This private acreage is truly one of a kind! (id:51989)
Century 21 Hi-Point Realty Ltd
7 Bluejay Crescent
Sedgewick, Alberta
Tucked away in a quiet cul de sac in the Town of Sedgewick, this property is located close the golf course and recreation centre. The home has 3 bedrooms and 1 full bath. Currently one of the bedrooms is used as a grooming room, but could easily be converted to the 3rd bedroom or a salon. There is a large family room with a gas fireplace to keep you warm and cozy on those cold nights. You also have a spacious living room, kitchen and dining area. Don't forget the 3 season sunroom to enjoy a coffee, read a book or just relax in. If that's not enough, there is an attached single car heated garage with storage, plus 2 sheds and a partial basement for storage. (id:51989)
Coldwell Banker Ontrack Realty
13005 106a Street
Grande Prairie, Alberta
Welcome to this beautifully designed brand-new modified bi-level home in the sought-after Royal Oaks community! Offering 1,400 sq. ft. of modern living space, this home features 3 spacious bedrooms, 2 bathrooms, and a 2-car garage, blending comfort and style seamlessly. The open-concept layout is perfect for entertaining, with a chef’s dream kitchen boasting quartz countertops, a large island with seating, and a pantry for ample storage. The cozy electric fireplace adds warmth to the main living space, while large windows flood the home with natural light. The primary bedroom retreat on the upper level includes a walk-in closet and a spa-like 5-piece ensuite with a dual vanity and a beautifully tiled shower. Two additional bedrooms and a bathroom on the main level provide flexibility and convenience. The unfinished basement offers endless possibilities to customize your living space. Located in a private cul-de-sac in Royal Oaks, this home provides easy access to schools, hospitals, shopping, and entertainment. Plus, GST is included in the price, with the rebate paid to the builder. Don’t miss out—schedule your viewing today! (id:51989)
RE/MAX Grande Prairie
113 Main Street
Oyen, Alberta
Prime Commercial Property in Downtown Oyen, AlbertaFormerly Oyen Flowers & GiftwareTake advantage of this exceptional opportunity to own a bright, modern, and open-concept commercial building located in the heart of downtown Oyen. With its prime street-front location, this property offers high visibility and easy access, perfect for a wide range of businesses.Spacious open layout that can be customized to suit your business needsAbundant natural light creating an inviting atmosphereHigh-traffic street front location with strong foot and vehicle trafficThis is your chance to secure a piece of great piece real estate. Whether you're looking to expand your current business or start something new, the opportunities are limitless! (id:51989)
Big Sky Real Estate Ltd.
#205 5201 Brougham Dr
Drayton Valley, Alberta
Ironwood Gates, an adult living condo established in 2016 in Drayton Valley, was meticulously crafted with a singular focus - high-end. Upon arrival, a controlled gate enhances security, providing residents with peace of mind. Amenities include underground heated parking, secure door entry, gazebo and a main floor communal space, designed for use by building occupants with a lounge, dining area, kitchen, and patio. Unit 205 stands out as a captivating residence, capturing scenic views from its patio and an open-concept design seamlessly intertwining the kitchen, living, and dining areas with 9' ceilings that add to the overall openness and spacious ambiance. The kitchen is equipped with bar seating, granite countertops, exquisite cabinetry, and stainless appliances. There is also a natural gas hookup, offering the option to switch to a gas stove. Both bedrooms are generously sized, featuring walk-through closets and spacious bathrooms. The primary ensuite is adorned his-and-hers sinks & dual shower. A/C! (id:51989)
Century 21 Hi-Point Realty Ltd
#172 55062 Twp Road 462
Rural Wetaskiwin County, Alberta
This 1423.22 sq/ft home is situated on .47 acres walking distance to Buck Lake. Located in Willow Haven Estate this property shows off its Pride of Ownership. Enter through the double attached garage with In-Floor Heat that carries throughout the entire home. The Foyer has a wood fireplace and leads you into the open Kitchen, Dining Room, and Living Room with a patio door to the covered back deck. The primary bedroom also has a patio door to the same deck that overlooks the fenced backyard and into the environmental reserve behind the property. Three more bedrooms accompany the Primary with one currently being used as an office. This beautiful property also has access to the private gated boat launch, allowing a dock, and boat lift. Start enjoying life on an acreage at the Lake! (id:51989)
RE/MAX Real Estate
1451 Varsity Estates Drive Nw
Calgary, Alberta
Unmatched in its uniqueness! Presenting a one-of-a-kind offering: a top-quality McKinley Masters new build (2019)in Varsity Estates. This extraordinary property features a rare, expansive west-facing lot backing onto the scenic 12th fairway, pond, and Silver Springs Golf Course. Enjoy uninterrupted views of nature and wildlife through the expansive floor-to-ceiling, side-to-side windows that brighten the kitchen, living, and dining areas, with no neighboring homes in sight. This architectural marvel shines with exceptional craftsmanship and premium finishes, including elegant lighting fixtures from Restoration Hardware (RH) and Pottery Barn, RH cabinet and drawer pulls, and Hunter Douglas electric blinds in the kitchen and primary ensuite. Spanning 3723 sqft, the home offers five bedrooms, four bathrooms, and a fully finished basement. Enter through a grand foyer with a 16-foot vaulted ceiling, highlighting gleaming hardwood floors and high ceilings throughout the main floor.The custom-designed kitchen, with 10-foot ceilings, features a spacious island with seating, granite countertops, a prep sink, and ample storage. Gourmet touches include oversized, sill-less east-facing windows, full-height custom cabinetry, and built-ins crafted on-site. The living room boasts 12-foot ceilings, a wood-burning fireplace with a marble surround, and custom built-ins. Seamlessly transition outdoors to the landscaped backyard through the living and dining rooms, expanding your indoor-outdoor experience.Ideal for entertaining, the fully fenced backyard includes a large deck with a pergola, privacy walls, a built-in Weber BBQ, an additional gas line for a heater or fire table, a hot tub, a garden shed, mature trees for added privacy, and a fire pit with a stone patio. The mudroom, with built-in bench seating, lockers, and backyard access, adds convenience. In contrast, a dedicated pantry/laundry room with built-in shelving and counters and a 3-piece bathroom complete the main level. Upstairs, the primary retreat showcases oversized windows, a walk-in closet with custom organization, and a luxurious 5-piece ensuite featuring double vanities with quartz countertops, a standalone tub, a curb less shower, and a private WC. Two additional bedrooms on this level, one with access to an east-facing deck, and a 5-piece bathroom and built-in hallway bookshelves complete this floor.The fully developed basement offers ample space for entertaining and relaxation. It features two bedrooms with electric baseboard heating, a family room with a white brick feature wall, and a versatile rec room. A five-piece bathroom and storage room complete the lower level. Additional highlights include two high-efficiency furnaces with air conditioners, an oversized hot water tank, a heated double-car garage with epoxy flooring, and soundproofed interior walls and floors. This immaculate designer home is truly a testament to pride. A Schedule A must accompany all offers to purchase. (id:51989)
Real Broker
812 Coopers Crescent Sw
Airdrie, Alberta
Welcome to your next home here in this beautifully appointed bungalow in Airdrie's popular family community of Coopers Crossing, nestled on this wonderful corner lot just steps to Discovery Park & only minutes to Central Pond, Coopers Town Promenade & schools. Over 2700sqft of stylish living in this one-owner custom-crafted McKee Homes beauty, which enjoys engineered rustic hardwood floors & quartz counters, 3 bedrooms + den, 3 full baths & your own private home theatre. Bathed in natural light & complemented by soaring 10ft ceilings, you'll love the open concept design of the main floor with its expanse of windows, sun-drenched living room with upgraded fireplace, spacious dining room area with access to the backyard deck & showpiece designer kitchen with soft-close cabinetry, butler's & walk-in pantries, farmhouse sink & stainless steel appliances including Frigidaire gas stove/convection oven. The relaxing owners' retreat has a great-sized walk-in closet & sleek ensuite with glass shower, separate make-up vanity & quartz-topped double vanities. The 2nd main floor bedroom is conveniently located across from the 2nd full bath. The lower level - with 9ft ceilings, is beautifully finished with a games/rec room with quartz-topped wet bar & under-the-stairs alcove with built-in bench, large 3rd bedroom, another full bath & home theatre complete with projection screen & projector, plus a 4th bedroom is framed & ready to be finished. Main floor laundry with Samsung steam washer & dryer. Additional features & extras include epoxy flooring in the garage, durable Hardie Board exterior, 8ft doors, custom window blinds & underground sprinkler system, Glowstone exterior lights & fenced pie-shaped backyard with deck (equipped with gas BBQ line) & pergola, stone patio & storage shed. Minutes from your front door is Coopers Town Promenade…featuring an open-air stage & firepit, office space, restaurants & a wide variety of shopping (anchored by Shopper’s Drug Mart & Save-On-Foods) . Prime location in the highly desirable Southwest Airdrie neighbourhood within easy reach of the Sierra Springs Shopping Centre & quick access to 40 Avenue & the QE2, Cross Iron Mills & Calgary. (id:51989)
Royal LePage Benchmark
71 Bridleridge Crescent Sw
Calgary, Alberta
OPEN HOUSE*** APRIL 26, and 27 SAT AND SUN 2PM TO 4PM! Welcome to 71 Bridleridge Crescent SW, a beautiful FULLY DETACHED HOME in the sought-after community of Bridlewood. This well-maintained and FRESHLY PAINTED TWO-STORY property features 4 SPACIOUS BEDROOMS, 3.5 BATHROOMS, a FINISHED BASEMENT, and an ATTACHED DOUBLE GARAGE. Modern open floor plan - main floor features gorgeous hardwood flooring, Kitchen features white cabinetry, STAINLESS STEEL APPLIANCES, a corner walk-in pantry, a large island with dual sinks, and ample counter space. Sliding doors open to a COVERED DECK with skylights, perfect for year-round outdoor relaxation, this home is perfect for families looking for comfort, style, and functionality.Close to schools, parks, and shopping, with easy access to transit & major roads like Stoney Trail & Macleod Trail. This home is a fantastic opportunity to own a spacious, MOVE-IN READY home in Bridlewood. Whether you're a growing family or looking for a home with additional living space, 71 Bridleridge Crescent SW offers it all. (id:51989)
Real Broker
4913 49 St
Elk Point, Alberta
Commercial Building for sale in a prime location!! On the SE corner of a busy intersection in Elk Point is this very well maintained commercial building - offering over 3300 sqft. of both retail space and warehouse room and an attached garage with a 9ft. door - workbenches and more storage shelves. There are 2 office spaces, a 4pc bath, a 2pc bath and a large cold room. The basement is perfect for storage at 2201 sqft. The forced air furnaces are new and the storage areas have OH heating and are new as well. This building is in excellent condition - clean and move in ready. Included - fridge, electric stove, washer, dryer, large safe and a checkout counter. Quick possession is available. 2024 taxes $ 1,921.32. (id:51989)
Property Plus Realty Ltd.
272007 Twp Rd 452
County Of, Alberta
Thriving Tree Nursery and Christmas Tree Farm – A Turnkey Business Opportunity!Located on 160 acres, Fir Ever Green Tree Farm is a well-established and thriving operation that offers both Christmas trees in the winter and landscaping trees throughout the spring, summer, and fall. This exceptional property includes a charming 4-bedroom bungalow home, two shops, a greenhouse, and a cozy log home, making it the perfect setting for a family-owned business with immense growth potential.Key Features:•160 Acres of prime land for tree cultivation and expansion•Turnkey Business with all necessary equipment included•Christmas Trees up to 11 feet can be sold as u-cut or wholesale during the Christmas season. •Landscaping Trees of all sizes from seedlings to 15-foot trees for sale in spring, summer, and fall•Diverse Inventory of landscaping trees can be sold as seedlings, in pots, in burlap(B+B), in wire baskets/burlap or moved with tree spade. •Two Shops for storage, equipment, and operations and renovated antique shed. •Greenhouse for seedlings, propagation or market gardening. •4-Bedroom Bungalow with ample space for family living.•Log Home for additional living or rental space.Why Choose Fir Ever Green Tree Farm?•Established Reputation: After over three decades of hard work and dedication, this farm is well-known in the local community and has a loyal customer base for both Christmas trees and landscaping trees.•Year-Round Income: With Christmas tree sales in winter and landscaping tree sales in warmer months, this operation provides a steady income stream almost all year round.•Ready to Operate: This is a truly turnkey opportunity — the farm is ready to go from day one, with all equipment and infrastructure in place for immediate operation.Starting a business like this in Alberta would take years of effort, but with this farm, you’re stepping into a fully operational, successful business with endless potential.This family-owned and operated far m is the perfect opportunity for someone looking to step into a rewarding and established business.There is a possibility to work off the farm through the slower winter months from January till March. More information available upon request.Don't miss out on this unique chance to own and operate a well-established tree farm with tremendous growth potential. (id:51989)
Real Estate Centre - Coaldale
2 63220 Rge Rd 433
Rural Bonnyville M.d., Alberta
JUDICIAL SALE of the last remaining lots of the developer in the beautiful country subdivision of Riverhaven Estates. Only 14 km from Cold lake and close proximity to the oilfield. The subdivision features private treed lots, paved roads, and a nice playground and green space for community activities. Restrictive covenants are in place to maintain the integrity of the subdivision. (id:51989)
Royal LePage Northern Lights Realty
18 Whispering Springs Way
Heritage Pointe, Alberta
Custom Elegance in Former Lottery Showhome! Stunning one-of-a-kind architecture in this fully finished two storey walkout home backing onto a pond in Artesia at Heritage Pointe located just minutes south of Calgary, the South Calgary Health Campus, and all the amenities of Seton and Cranston! If you are searching for something elegant and unique, the designer and builder of this home had you in mind when creating this home. The perfect combination of peace, privacy, and convenience of Calgary amenities. The builder encouraged their designers to explore and push their creativity for this luxury show piece when creating this fully finished four bedroom, 3.5 bath masterpiece offering over 5600sqft of development with a 3-car garage. Stunning 10 ft ceilings through the main floor featuring a designer kitchen with a curved wall of windows featuring granite counters, expansive curved island, custom cabinetry, and designer built-in stainless-steel appliances that include Sub Zero and Wolf. There is a separate formal dining room, gorgeous living room just off the kitchen space, and a custom designed main floor office/den area that has sliding doors for your privacy. The upper level has an oversized laundry room with storage, three bedrooms, and a custom designed curved bonus room that provides an amazing living space overlooking the pond. The stunning master suite showcase is the ensuite bath with double sinks, an oversized tile and glass shower, and a free-standing soaker tub. The fully finished walkout lower level is an entertainer’s delight! There is a large family/games area with a full wet bar, custom built indoor putting green, fourth bedroom, and a full bathroom. Additional inclusions: full home automation system, two furnaces, two central A/C units, in floor heating, and all the mounted TVs throughout. This home offers custom designed architecture, professional designed interior, extensive upgrading throughout to be the builders showcase masterpiece, over 5600sqft o f developed space for your entire family, and an amazing location backing onto the pond in the award-winning community of Artesia ideally situated just minutes from Calgary! (id:51989)
RE/MAX Realty Professionals
1315, 60 Skyview Ranch Road Ne
Calgary, Alberta
Welcome to this exquisite 1,225 sq. ft. three-bedroom condominium, perfectly situated in the vibrant and highly sought-after community of Skyview Ranch. Designed with sophistication and comfort in mind, this stunning residence seamlessly combines style, functionality, and convenience to offer an unparalleled living experience. Upon entering, you are greeted by a bright and spacious open-concept layout, thoughtfully designed to maximize natural light and enhance everyday living. The modern kitchen serves as the heart of the home, boasting a sleek design with a large island, premium stainless steel appliances, and abundant counter and cabinet space. Its seamless connection to the dining and living areas makes it an ideal space for entertaining guests or enjoying family gatherings. The condo features three generously sized bedrooms, ensuring ample space for rest and relaxation. Two of the bedrooms are complete with walk-in closets and private ensuites, providing both luxury and privacy. A third well-appointed bedroom offers versatility, perfect for a home office, guest room, or additional living space. The unit also includes a full in-suite laundry area and additional storage, adding to the overall convenience and functionality of the home. Step outside onto your private balcony, where you can enjoy peaceful morning coffees or unwind in the evening while overlooking the beautifully maintained green space. The unit also comes with a titled parking spot, offering secure and hassle-free parking. Nestled in the heart of Skyview Ranch North, this condo is just steps away from the bustling Sky Point Landing, home to a variety of shopping, dining, and essential services. With extensive green spaces and playgrounds nearby, this location is perfect for families and outdoor enthusiasts alike. Additionally, easy access to major roadways, including Stoney Trail and Deerfoot Trail, ensures a seamless commute to downtown and beyond. Don’t miss the opportunity to own this exceptional home in one of Calgary’s most dynamic communities. Schedule your private viewing today and experience modern condo living at its finest! (id:51989)
Greater Calgary Real Estate
3 63220 Rge Rd 433
Rural Bonnyville M.d., Alberta
JUDICIAL SALE of the last remaining lots of the developer in the beautiful country subdivision of Riverhaven Estates. Only 14 km from Cold lake and close proximity to the oilfield. The subdivision features private treed lots, paved roads, and a nice playground and green space for community activities. Restrictive covenants are in place to maintain the integrity of the subdivision. (id:51989)
Royal LePage Northern Lights Realty
53 63220 Rge Rd 433
Rural Bonnyville M.d., Alberta
JUDICIAL SALE of the last remaining lots of the developer in the beautiful country subdivision of Riverhaven Estates. Only 14 km from Cold lake and close proximity to the oilfield. The subdivision features private treed lots, paved roads, and a nice playground and green space for community activities. Restrictive covenants are in place to maintain the integrity of the subdivision. (id:51989)
Royal LePage Northern Lights Realty
55 63220 Rge Rd 433
Rural Bonnyville M.d., Alberta
JUDICIAL SALE of the last remaining lots of the developer in the beautiful country subdivision of Riverhaven Estates. Only 14 km from Cold lake and close proximity to the oilfield. The subdivision features private treed lots, paved roads, and a nice playground and green space for community activities. Restrictive covenants are in place to maintain the integrity of the subdivision. (id:51989)
Royal LePage Northern Lights Realty
5207 56 Av
Wetaskiwin, Alberta
ATTENTION builders or investors! Imagine having ENDLESS building possibilities! Great opportunity with this R5-zoned 0.71 ACRE lot in a PRIME CUL-DE-SAC LOCATION in central Wetaskiwin! This vacant, serviced 2866 m² (30,850 sq ft) lot offers a variety of possibilities, including permitted uses such as Single Dwelling, Duplex, Triplex, Fourplex, and Accessory Buildings, among others. A fantastic, QUIET LOCATION with plenty of potential for development! Close to schools, shopping and major roadways. (id:51989)
Maxwell Polaris
11242 95a St Nw
Edmonton, Alberta
Happy to offer this amazing 1 1/2 story located on a quiet street surrounded by pride of home ownership. Offering recent upgrades to windows, stucco, shingles, wiring, plumbing, furnace, H2O tank, flooring, kitchen cabinets, bathrooms and double garage built in 2018. Located only steps from schools, parks, lots of shopping and major transit routes. In todays Edmonton housing market, this offers unbeatable value. (id:51989)
RE/MAX River City



