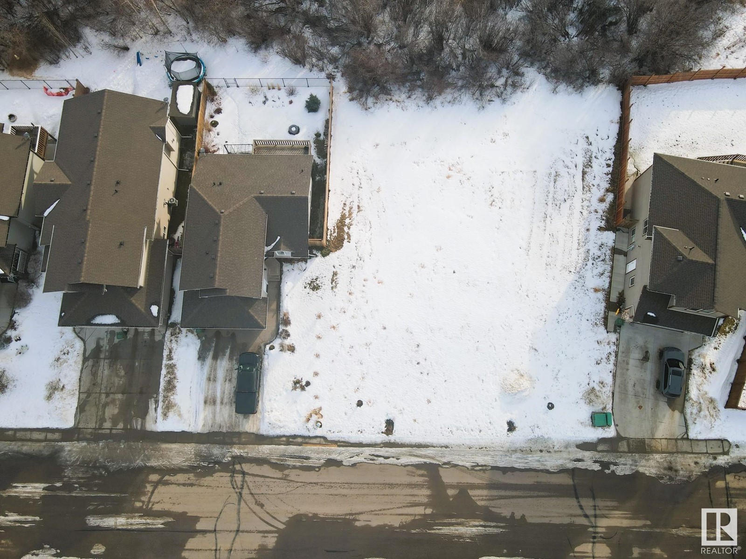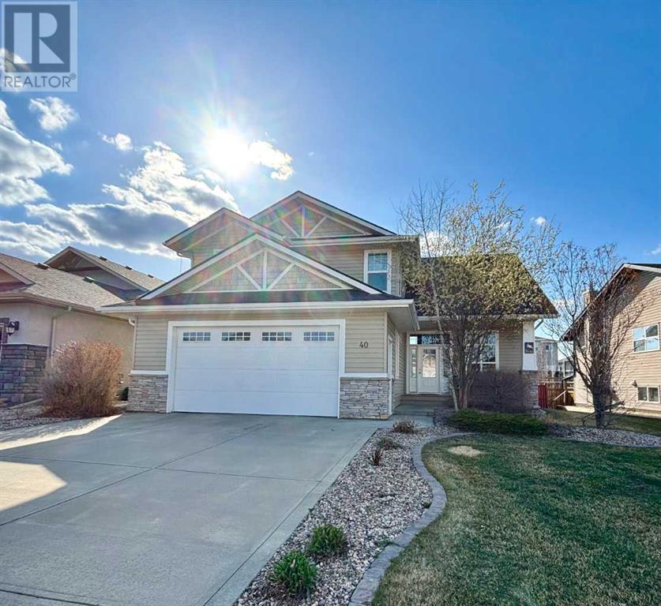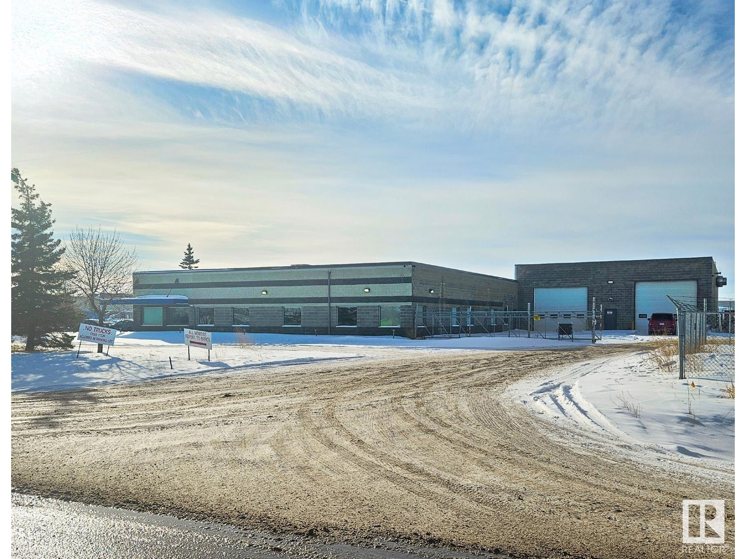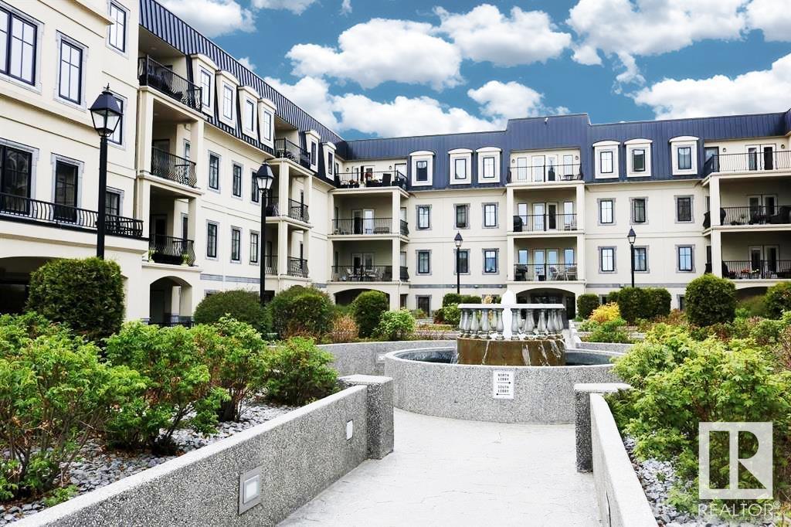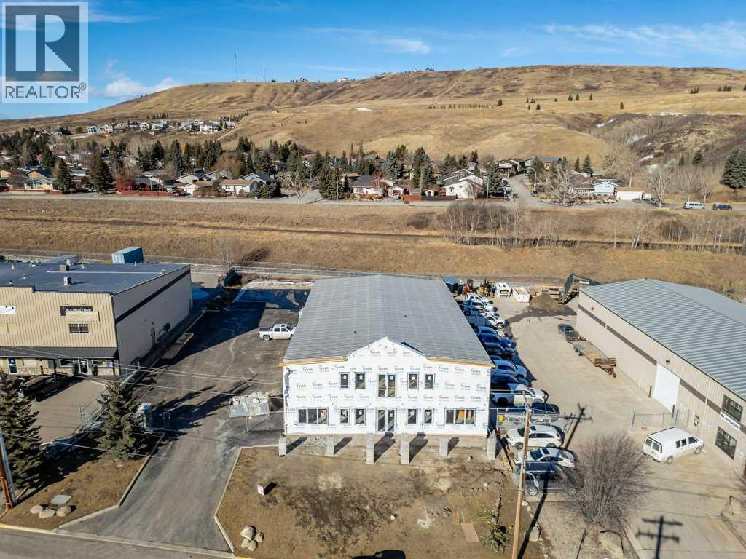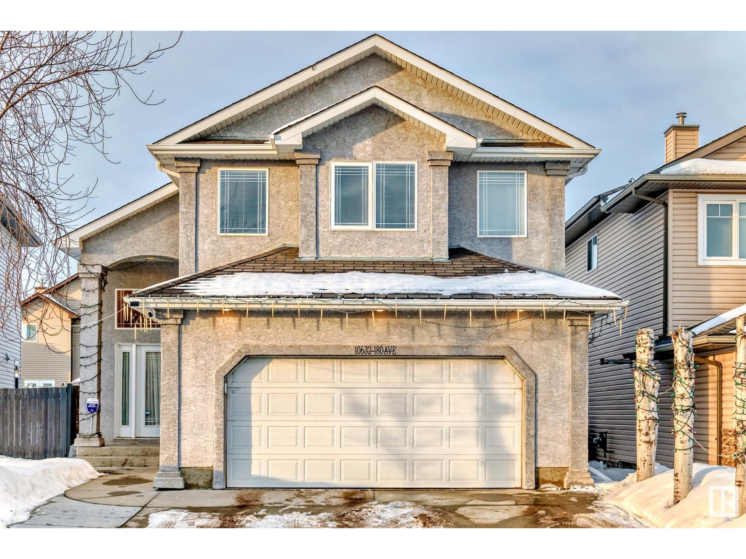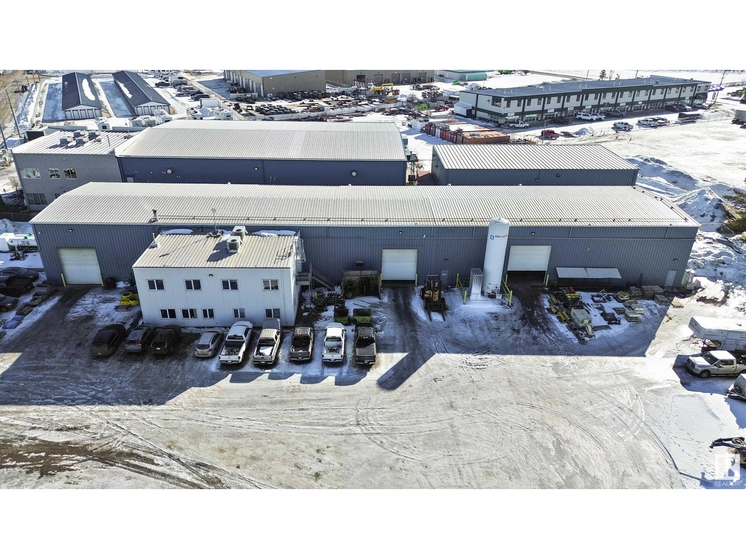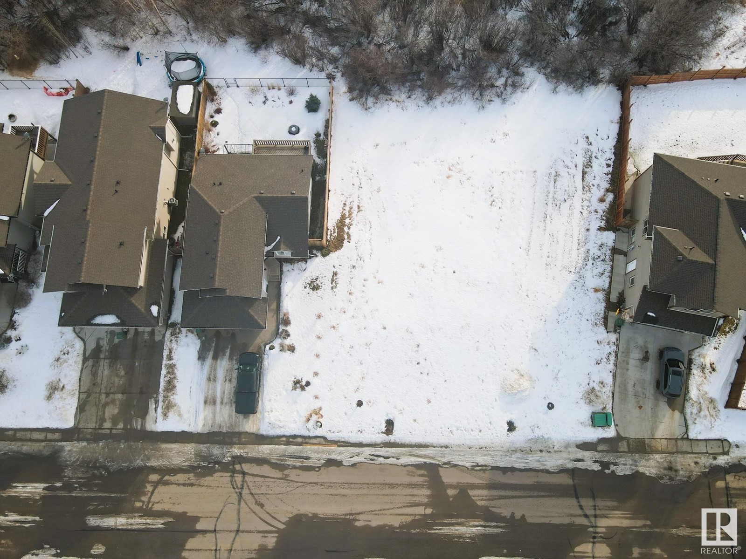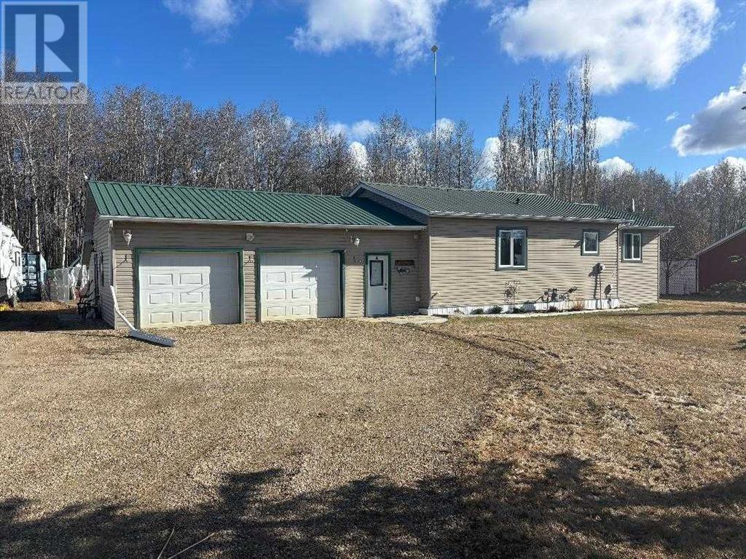looking for your dream home?
Below you will find most recently updated MLS® Listing of properties.
95 Saddlepeace Way Ne
Calgary, Alberta
2 BASEMENT SUITES (2 BEDROOM LEGAL SUITE & 1 BEDROOM ILLEGAL SUITE) | 8 BEDROOMS + DEN | 7 BATHROOMS | 3 SEPARATE LAUNDRY| Experience the pinnacle of luxury living in this nearly new, triple-garage detached home on a coveted corner lot in the prestigious community of Saddleridge. Designed with modern elegance and impeccable craftsmanship, this 8-bedroom, 6-bathroom residence offers a unique blend of sophistication and functionality—making it an exceptional investment opportunity. The seller spared no expense on upgrades, ensuring every inch of this home is built to perfection, from premium finishes to state-of-the-art features that elevate its appeal.Step through the grand double doors into an open-concept layout featuring a high-ceiling living room, dining area, and family room, seamlessly connected for a spacious and inviting ambiance. The chef’s dream kitchen is equipped with top-of-the-line appliances, a 48-inch-wide refrigerator, and cutting-edge technology. It also boasts two massive islands, providing ample space for cooking, entertaining, and casual dining. A separate spice kitchen, discreetly tucked behind a hidden door, adds extra functionality while keeping the main kitchen pristine. The main floor also includes a bedroom with a walk-in closet, showcasing exquisite cabinetry, along with a 3-piece bathroom, making it ideal for guests or multi-generational living.Walking upstairs, the elegant glass railing enhances the home’s modern aesthetic. The upper level features four spacious bedrooms, including a primary suite with a double-door entrance, a walk-in closet, and a lavish 5-piece ensuite featuring a 10-mil glass shower, steam shower and Jacuzzi tub. Two additional master bedrooms each come with their own walk-in closets and 3-piece ensuites, offering privacy and comfort, prayer room provides a serene retreat, while the upper-level laundry room is equipped with a sink for added convenience.The home also features dual furnaces and a soft water syst em, ensuring optimal comfort and efficiency throughout all seasons. The fully developed basement includes one legal suite with 2 bedrooms and one illegal suite with 1 bedroom. Both suites have 9-foot ceilings, their own set of appliances—including a microwave hood fan, glass-top electric stove, and refrigerator—and separate laundry facilities, making them perfect for rental income or extended family living. The property’s triple garage provides ample parking space, while the large driveway adds extra convenience for multiple vehicles.Located within walking distance of bus stops and Gobind Sarvar School (K-12), this home is just a 5-minute drive to Saddletown Train Station and 12 minutes from CrossIron Mills, the airport, and Costco. With easy access to major roads, shopping centers, and public transportation, this location offers both convenience and connectivity. Don’t miss this rare opportunity to experience unparalleled luxury and comfort in one of Calgary’s most sought-after communities! (id:51989)
Real Broker
3708 Beau Vista Bv
Bonnyville Town, Alberta
Nestled in the picturesque Beau Vista Subdivision on the east side of Bonnyville, two vacant lots to choose from offer a rare blend of natural beauty and tranquility. Gently sloping toward the back, they overlook a serene treed pond and are surrounded by preserved wetlands, creating a peaceful and scenic setting. The terrain is perfect for a stunning walkout basement, allowing you to maximize both space and views. Situated on a quiet, friendly closed road, this is an ideal location for those seeking both privacy and a welcoming community. Don’t miss this opportunity to build your dream home in a truly exceptional setting. Take advantage of the the Town of Bonnyville's new home construction incentive program, which offers $25,000.00 to any home owner or builder constructing a new home in the Town of Bonnyville. (id:51989)
Royal LePage Northern Lights Realty
40 Ebony Street
Lacombe, Alberta
LOCATION, LOCATION! This is a well built 4 bedroom, 3 bathroom family-friendly home built by Paradise Homes. It's in a great location, close to Terrace Ridge School and the Burman University. It's near walking and bike tracks, ponds, and playgrounds. You'll love the large entryway with storage and garage entry. The garage is an oversized heated double at 23 X 23 ft. Garage cabinets are included! The main floor has an open plan living with high ceilings. It has a great kitchen with large island, corner pantry with built ins and lovely tiled backsplash. It's open to the dining room and spacious living room with custom built fireplace mantel. There are two secondary bedrooms and a full bathroom on this level. You'll love the upper owner's suite - huge space for the largest of furniture, walk in closet, and full 4 pc bathroom. The lower level is bright and airy and has a walk-out door to the back yard and enclosed patio space. There's a fourth bedroom, full bathroom, storage space and utility room. The yard is fully fenced and has above ground garden space and 3 sheds for storage. All appliances are included! (id:51989)
Royal LePage Lifestyles Realty
0 0 Ave
Hinton, Alberta
Looking for a profitable, easy-to-manage business in a booming location? This well-established pizza franchise sits in a prime area with high foot traffic and strong local demand. Enjoy low rent and low franchise fees, maximizing your profits! The franchise offers comprehensive training and ongoing support, making it perfect for both new and experienced owners. Located in a thriving tourist town, the area attracts thousands of visitors yearly, ensuring a steady stream of customers and long-term business growth. With a strong local community and a booming tourism industry, this is a fantastic investment for the future. Great for owner-operators or investors looking for a high-potential opportunity. Act fast—this won’t last long! (id:51989)
Maxwell Polaris
1234 Colgrove Avenue Ne
Calgary, Alberta
Inspired by classic New York brownstones, this 3-storey home in Renfrew blends timeless elegance with modern comfort. With over 2,500 sq ft of efficiently designed space, it's the perfect fit for couples or families with teens who want stylish low-maintenance living without compromising function.The open-concept layout is filled with natural light from large windows and tall ceilings, giving a bright and airy feel. The main floor is ideal for entertaining, featuring a sleek kitchen with Frigidaire Professional appliances, a 10-foot island with bar seating, under-cabinet lighting, and high-end finishes. The main floor is thoughtfully laid out with a front dining room overlooking the ?front yard, a central kitchen, and a rear family room that opens directly to the backyard?.A rear mudroom keeps the space organized and clutter-free. The second level is dedicated to comfort and privacy, featuring a luxurious primary suite with a walk-in closet and a spa-inspired 5-piece ensuite complete with heated floors, dual vanities, a glass shower, and a freestanding soaker tub. A second bedroom with downtown views, its own nearby 4-piece bathroom, and a full laundry room complete this floor—ideal for guests or teens.The third level is a standout, with a loft-style bonus room, wet bar, den/office space, and a bedroom with a full 4-piece bath—ideal for guests or working from home. Step onto the balcony and enjoy unobstructed views of Calgary’s skyline.The fully finished basement adds flexibility with a rec room, second wet bar, an additional bedroom, and a 4-piece bath—perfect for movie nights, a gym, or a teen hangout. Additional upgrades include built-in speakers, ambient wall sconces, a tankless hot water system, and rough-ins for basement in-floor heat and A/C.This low-maintenance property is ideal for those who want style and space without the upkeep of oversized square footage. Located on a quiet, sought-after street just minutes from downtown, this home offers quick access to major routes, Bridgeland shops and restaurants, the Bow River pathways, off-leash parks, Telus Spark, the Calgary Zoo, and more.?It’s a lifestyle designed for city-savvy buyers who value quality, convenience, and incredible views. (id:51989)
Royal LePage Benchmark
4416 4 Street Nw
Calgary, Alberta
This is a well maintained, low maintenance, frame construction 8 suiter on 4th St NW. 1 Bachelor, 5-1 BR, 2-2BR. 4 units have balconies. The kitchens and bathrooms have been tastefully remodeled. 4416 has been well maintained and has numerous upgrades…. New roof 2022, all building electrical panel and breakers replaced, commercial hot water tank in 2021, new windows, patio doors in 2013. This is a great location with access to downtown via 4th St NW whether driving or on public transportation. There are 7 parking spots at the rear. The Buyer must qualify and assume the existing mortgage and most likely need a CMHCC 2nd mortgage. See the supplements for additional upgrades and property proforma. (id:51989)
Michael Fleming Realty Corp.
5126 126 Avenue Se
Calgary, Alberta
We are thrilled to present an exciting opportunity in the heart of McKenzie Towne, where a brand-new retail plaza is set to become a vibrant hub for business and community interaction in 2026. This modern retail development offers a total of 1200 or as much required square feet bay sizes. What makes this retail plaza truly exceptional is the diverse range of business uses it accommodates, catering to the varied needs and preferences of the local community. Business uses such as Medical/Pharmacy, Dental, Physio/Massage, Barber Shop, Nail Salon & Spa, Food Franchises, etc. are available for lease! (id:51989)
Century 21 Bravo Realty
1102 6 St
Nisku, Alberta
COURT ORDERED SALE. Building is well suited for a variety of industrial operations, given its configuration and multiple drive-thru loading doors. The main 20,600 SF± building sites on 3.77 acres± and offers a superior land to building ratio of 12.5% ideal for additional development, outdoor storage, equipment marshaling for transport/distribution users or lot staging. The property is strategically located in the Nisku Industrial Park providing superior access to QE2 Highway and Anthony Henday Ring Road. The subject property offers a 2.27 acre± surplus land component which can be independently sold to an owner/ occupier or developer. (id:51989)
Nai Commercial Real Estate Inc
47 47 Avenue
Whitecourt, Alberta
Seize this rare opportunity to develop in Whitecourt’s R-4 High-Density Residential District! This 14.5 acre parcel is ideally located just off Highway 43, offering excellent accessibility and high visibility. Within walking distance to grocery stores, shopping centers, and essential amenities, this location is perfect for a high-density residential development that seamlessly integrates with the surrounding community.Zoned R-4, this property allows for a variety of residential and mixed-use developments, including: Apartments & Multi-Unit Housing Assisted Living Facilities Boarding or Lodging Houses Daycare & Family Care Facilities Home-Based BusinessesWith a maximum building height of 18m (5 storeys) and a density of up to 120 units/ha, this site offers incredible potential for developers looking to create high-quality housing with modern amenities. Additional incentives are available for projects incorporating green roofs, affordable housing, sustainable design, and underground parking.This development would complement the already thriving businesses in the area, including The Christenson Development Manor, IGA Grocery store Canadian Tire, and more, making it an excellent investment for builders and developers looking to contribute to Whitecourt’s expanding residential landscape. (id:51989)
RE/MAX Advantage (Whitecourt)
#318 1406 Hodgson Wy Nw
Edmonton, Alberta
Welcome to this stunning 21+ condo, this One-bedroom PLUS DEN unit features extensive upgrades, including a stylish kitchen with stepped maple cabinets, under-cabinet lighting, a black anthracite sink, and premium appliances like a ceramic-top stove and Bosch dishwasher. A tiled backsplash and raised eating bar with extra cabinetry complete the space. The interior shines with engineered Birch hardwood and ceramic tile flooring, while the bathroom offers a jetted tub and separate shower stall. The laundry room includes top-tier front-loading washer and dryer with extra shelving, and there’s additional storage in the walk-through closet and underground titled parking stall with a storage cage. Enjoy air conditioning, 9-ft ceilings, and building amenities such as a car wash, theatre room, steam room, hot tub, party room, and plenty of visitor parking. It's ideally located steps from Whitemud Creek walking trails and minutes from the shops and amenities on 23rd Avenue, with easy access to the Anthony Henday. (id:51989)
Initia Real Estate
643 53 Street
Edson, Alberta
Quick possession is an option on this Great starter home or investment property! Very spacious 4 bedroom, 2 bathroom manufactured home, with RV parking! This beautifully updated home has a bright open concept living space, featuring a large kitchen with breakfast bar, lots of cabinetry, a spacious dining room with a perfect spot for your coffee bar! Spacious living room and family room or office to enjoy. Large primary bedroom will fit your king sized bed and has a door leading to the huge covered back deck (22'x14'). 3 additional bedrooms (2 with an adjoining 2pc bathroom) perfect for kids. Back door leads to the large covered back deck and backyard. The many updates include: Windows, Shingles, Siding, Flooring, Paint, Lighting, Kitchen, Bathrooms, Doors, Front and back decks, front porch, and more. The property is partially fenced, has a large storage shed, ample parking for several vehicles, and RV/Boat! Central location, close to schools and all amenities. (id:51989)
Century 21 Twin Realty
1, 38 Griffin Industrial Point E
Cochrane, Alberta
Prime Commercial Space for Lease – 1,815 sq. ft. | Brand New & Move-In Ready! It will be move-in ready on July 1, Looking for the perfect location for your professional business? This brand-new 1,815 sq. ft. commercial space is now available for lease in a highly desirable area. Ideal for professional service companies, insurance agencies, financial firms, and more, this main-floor office is designed to impress! Property Highlights:? Five Private Offices – Spacious and well-lit? Lunchroom/Kitchen – Convenient for employees? Main Floor Access – Easy entry for clients and staff? Ample Parking – Plenty of spots for employees and visitors? Modern Finishes – Professionally designed for a clean, professional look? Excellent Location – High visibility and accessibilityDon’t miss this opportunity to establish your business in a premium setting (id:51989)
Cir Realty
396 Rivercrest View
Cochrane, Alberta
Welcome to the Aspen Show home by JANSSEN HOME'S! This beautiful Showhome is situated in the community of Rivercrest near schools, parks, sports facility, restaurants and plenty of amenities. Now, let ‘s take you inside starting in the foyer on the main floor, you will experience 9ft walls and towering 8ft doors that grant you access to the mudroom, pantry, kitchen, nook, living room and half bath. The TRIPLE pane windows are endless and give so much light that you don't even need to turn on the lights till dusk. The living rooms focus is a gas fireplace adding comfort for family time on those chilly nights. The spacious designer kitchen includes quartz counters, under cabinet lighting and taller cabinets to ceiling that are equipped with soft close doors and drawers. The Kitchen Island houses a microwave cabinet and dishwasher and is capped off with a 15" overhang quartz counter that includes an undermount graphite sink. This chef’s kitchen is adorned with Stainless Steel appliances, which includes a refrigerator, gas stove, decorative funnel fan, dishwasher and built in microwave with trim kit. On the upper floor you will be greeted by a beautiful bonusroom with a vaulted ceiling and through the large windows a forever view. Included on the upper floor is a spacious laundry room complete with a window for additional light, cabinet with top mount sink and built on site shelving. Janssen Homes is known for their built on site finishing's which include the deacons bench in foyer, solid pantry shelving, lockers in mudroom, closets and built in linen on upper floor hallway which all helps with keeping life organized. Stunning vaulted ceilings add incredible height and an airy feeling in the Primary bedroom and bonusroom. Now, for the flooring, on the main area, stairs going up to bonusroom are finished with Luxury Vinyl Plank, which is perfect for those busy homes. There is tile in the laundry room, main bath and primary ensuite. Tile in the primary bath has be en completed with programmable in floor heat. There is carpet on upper hallway, bedrooms, closets, recreation room and stairs going down to walk out level. Primary ensuite has an executive full tiled shower with rain head and hand shower, bench and is enclosed with a 10ml glass pivoting shower door and side panel. The primary ensuite's taller vanity cabinet is equipped with plenty of storage space and has double undermount sinks that are topped with quartz. Across from the vanity you will find a stunning oval freestanding soaker tub perfect for the end of day “me time”. The main bath is finished with a fiberglass deep tub/shower for easy cleaning and the vanity is topped with quartz and also includes an undermount sink. The OVERSIZED double garage can accommodate two vehicles comfortably and still leaves plenty of space for storage. Also included - A/C, Trimedge Ext Lights, Blinds and Landscaped!!! This is a must see as there is so much more to see! Please note that the photos are of the showhome. (id:51989)
Royal LePage Benchmark
167 Caledon Cr
Spruce Grove, Alberta
This stunning 2-storey home, is located in the desirable Copperhaven community in Spruce Grove. The main level features an open-concept design with a spacious kitchen, dining, and living area, complete with an electric fireplace in the living room. The kitchen boasts a large island with a breakfast bar, a pantry, and modern finishes. Upstairs, you'll find a versatile bonus room, a laundry room, a 4-piece bath, and two generously sized bedrooms. The primary suite includes a walk-in closet and a luxurious 5-piece ensuite with side-by-side sinks, a soaker tub, and a stand-up shower. This home also offers a separate side entrance to the unfinished basement and main level. This home is situated near schools, parks, playgrounds, and all essential amenities and is perfect for growing families. *Photos are representative* (id:51989)
RE/MAX Excellence
419 Fireweed Crescent
Fort Mcmurray, Alberta
Welcome to 419 Fireweed Crescent: a beautifully maintained five-bedroom home with 3,888 sq/ft of living space, backing onto peaceful pond views in one of Timberlea’s most desirable and executive neighbourhoods. With a walk-out basement, spacious bonus room, and an open-concept main floor perfect for entertaining, this home offers a thoughtful layout and plenty of space for a growing family. The curb appeal is undeniable, with a covered front entry, stone-accented exterior, and a triple-wide driveway leading to an oversized 26x22 heated garage. Step inside to find a bright and inviting main level, where large windows bring in plenty of natural light, and light-toned hardwood floors add to the welcoming feel. A two-way gas fireplace sits between the dining area and the kitchen, creating a warm and cozy atmosphere. The kitchen is well-equipped with an oversized island, granite countertops, a custom hood vent, soft-close cabinetry, under-cabinet lighting, and a built-in wine rack. The fridge, stove, and microwave were all updated in 2022. From here, step out onto the covered back deck to enjoy beautiful views of the pond, a perfect spot to unwind. Upstairs, a spacious bonus room with vaulted ceilings and a gas fireplace provides an additional gathering space. The primary bedroom feels like a retreat with its own private sun deck, a large walk-in closet, and an ensuite featuring a jetted soaker tub, double vanity, and plenty of storage. Two additional generously sized bedrooms, a four-piece bathroom, and an upstairs laundry room with a sink complete the second level. The fully developed walk-out basement adds even more living space, with a bright and open family room, a third gas fireplace, and a wet bar. There are two separate entries—one leading directly outside and another through the garage—offering flexibility for guests or extended family if you’d like to utilize the lower level as an illegal suite. Two oversized bedrooms and another full bathroom compl ete the lower level. Additional features include two furnaces, central air conditioning, central vacuum, an updated hot water tank (2019), and a large permitted storage shed. With its well-maintained condition, spacious layout, and beautiful setting, this home is a must-see. Schedule a private tour today. (id:51989)
The Agency North Central Alberta
816, 121 Copperpond Common Se
Calgary, Alberta
You’ll love this double master bedroom condo, ideally situated in the family friendly community of Copperfield. This spacious condo is located over 2 floors and offers two balconies, one to the east and one to the west. On entering you’ll go up the entry stair to a light filled eat-in kitchen. This spacious area is well equipped with cabinets and counter space and will offer you a peaceful retreat at the end of your day. The large family room will not disappoint you. There is a convenient 2 piece bath on this level as well as a great laundry area. Upstairs you’ll find the first of 2 master bedroom/ensuite combinations to the west, featuring a 3 piece ensuite. The second master suite offers a 4 piece cheater ensuite. This condo comes with an assigned parking stall and storage locker. If you’re looking for an investment this is a perfect opportunity to pick up a property already leased to a great tenant. There’s low turnover in this well run condo complex so don’t let this chance pass you by! (id:51989)
Hope Street Real Estate Corp.
82, 4740 Dalton Drive Nw
Calgary, Alberta
Discover this inviting and immaculate 2-bedroom townhouse in sought-after Dalhousie, a perfect opportunity for first-time buyers or savvy investors. Enjoy the convenience of a large, private fenced yard and a bright, open living space. Upstairs, you'll find two comfortable bedrooms, a full bath, and a large storage room that could be used as a den. The spacious main floor features a sunny living room, kitchen, and dining area, offering comfortable living. Plus, the Dalhousie LRT station is just a 3-minute stroll, providing effortless commuting for professionals and students alike. Benefit from proximity to schools, shopping at Northland Mall, the Crowfoot YMCA, and everyday amenities. This well-maintained, pet-friendly complex boasts significant exterior upgrades over the past decade, including the roof, siding, windows, doors, and fences, ensuring peace of mind. Check out the virtual tour or book your private showing today! (id:51989)
2% Realty
10632 180 Av Nw
Edmonton, Alberta
Welcome to the Stunning, Original Owner Bi-Level 1600 sqft + Finished Basement home situated in the Quiet, Desirable community of Chambery! Features total of 5 Bedrooms/Family room/Living room/3 Bathrooms & a Double attached Garage. Main floor greets you with Open Concept Living room with Hardwood flooring, Vaulted Ceiling, Bright Windows overlooking to Deck & Professional Landscaped Fenced Yard. Spacious Kitchen has Lots of Kitchen Cabinets, Nice Kitchen Backsplash Tiles, Corner Pantry, SS appliances, Large Kitchen Island for Breakfast Nook. 2 Sizable bedrooms & 4pc Bathroom. Upper floor boasts Oversized Master Bedroom with Walk-in Closet & a 4pc En-suite. FULLY FINISHED BASEMENT comes with 4th & 5th Bedroom, Hugh Family room with Fireplace & TV Nich, Laundry & Utility room. Great location with steps to School, Park & Bus Route. Easy access to Anthony Henday Dr, Shopping & all amenities. Just move-in & ENJOY! (id:51989)
RE/MAX Elite
11205 84
Fort Saskatchewan, Alberta
INVESTMENT OPPORTUNITY! Excellent long term single user tenant with newly signed lease agreement in place. Two story office complex blt in 1998 with 50x250 shop.2 x 5T crane, 1 7.5T crane. 6.5 Cap Rate in the Industrial Heartland! (id:51989)
Royal LePage Noralta Real Estate
113, 20 Dover Point Se
Calgary, Alberta
Update... This units patio is being transformed into a private, welcoming area as we speak. $35,000 in upgrades, waiting for you to enjoy. Discover this stunning 781 sq. ft. main-floor condo, completely reimagined with a one-of-a-kind open-concept design. A transformation unlike anything else in the building. Located in the #20 building, this two-bedroom, two-bathroom unit offers a spacious, modern feel, maximizing both function and style. Gone is the standard "galley" style kitchen. In its place is this gorgeous, new work space. Enjoy the duel Oven feature, pull out corner cabinet shelving and plenty of pans drawers. Quartz countertops with a large "breakfast bar" style eating area. The recessed lighting operates on dimmer switches to add passive lighting in the evenings and night time. Your primary bedroom boasts a "walk through" closet & 4 pc ensuite bath. Beautiful luxury vinyl plank flooring throughout the kitchen and living room area. Insuite laundry located just behind the classy, stylish sliding barn door. . Ground level covered patio area. This Ground floor location is perfect for anyone with mobility concerns. No stairs or elevators required. This unit offers a bright, clean, and inviting space, enhanced by thoughtful updates that make the home feel even larger. Did I mention that this is a "PET FRIENDLY" complex? The condo fees include heat, and surface parking is conveniently located behind the building,. Don't miss this rare opportunity to own a beautifully updated condo in a prime location! (id:51989)
Trec The Real Estate Company
10505 76 St Nw
Edmonton, Alberta
Exceptional Investment Opportunity! This raised bungalow was fully renovated in 2021 and features 6-bedrooms with a LEGAL SUITE; it offers both elegance and practicality, making it a prime choice for investors or multi-generational living. With 2 separate entrances, this home ensures privacy and convenience. The bright and spacious main floor features an open-concept living and dining area, an inviting kitchen with ample cabinet space, and 3 generous bedrooms. A beautifully updated 4-piece bath completes the level. The lower legal suite is equally impressive. Open, airy and modern with lots of natural light; highlighted by 3 additional bedrooms, separate laundry, 3-piece bath and a private entrance. Key upgrades include two high-efficiency furnaces, tankless hot water, updated plumbing, a new roof, and a 100-amp electrical panel. The double detached garage and large yard add to the home’s appeal. Amazing convenience! Located minutes from Gretzky Drive, downtown, shopping, parks and schools. (id:51989)
Exp Realty
3617, 4641 128 Avenue Ne
Calgary, Alberta
THIS COULD BE THE ONE! TOP FLOOR INTERIOR CORNER UNIT WITH 9' CEILINGS EXCLUSIVE TO THE PENTHOUSE LEVEL. This rare floor plan offers 695.86 sq.ft. of total living space boasting 2 spacious bedrooms, 1 full bathroom, in-suite laundry and plenty of living space. The kitchen is white, bright and offers a gorgeous stainless steel appliance package. The living and dining are very spacious in this rare floor plan, great for relaxing and or entertaining. The BEST part of this unit are the beautiful sight lines from your spacious balcony & windows. You'll appreciate all the natural sunlight this unit receives. Park your vehicle in the safe and secure underground parkade, titled stall 735. This wonderful condo is located in Skyview Ranch, surrounded by many bespoke amenities, multiple schools, delicious restaurants and tons of shopping. Very easy access to Stoney Trail and Metis Trail without the noise. Vacant, cleaned and ready for new homeowners. VIRTUAL TOUR AVAILABLE! (id:51989)
Real Broker
3706 Beau Vista Bv
Bonnyville Town, Alberta
Nestled in the picturesque Beau Vista Subdivision on the east side of Bonnyville, two vacant lots to choose from offer a rare blend of natural beauty and tranquility. Gently sloping toward the back, they overlook a serene treed pond and are surrounded by preserved wetlands, creating a peaceful and scenic setting. The terrain is perfect for a stunning walkout basement, allowing you to maximize both space and views. Situated on a quiet, friendly closed road, this is an ideal location for those seeking both privacy and a welcoming community. Don’t miss this opportunity to build your dream home in a truly exceptional setting. Take advantage of the the Town of Bonnyville's new home construction incentive program, which offers $25,000.00 to any home owner or builder constructing a new home in the Town of Bonnyville. (id:51989)
Royal LePage Northern Lights Realty
172, 55062 Twp Rd 462
Buck Lake, Alberta
This 1423.22 sq/ft home is situated on .47 acres walking distance to Buck Lake. Located in Willow Haven Estate this property shows off its Pride of Ownership. Enter through the double attached garage with In-Floor Heat that carries throughout the entire home. The Foyer has a wood fireplace and leads you into the open Kitchen, Dining Room, and Living Room with a patio door to the covered back deck. The primary bedroom also has a patio door to the same deck that overlooks the fenced backyard and into the environmental reserve behind the property. Three more bedrooms accompany the Primary with one currently being used as an office. This beautiful property also has access to the private gated boat launch, allowing a dock, and boat lift. Start enjoying life on an acreage at the Lake! (id:51989)
RE/MAX Real Estate (Edmonton)

