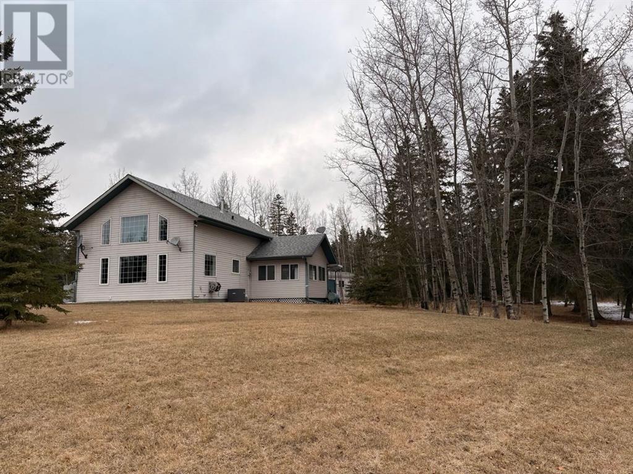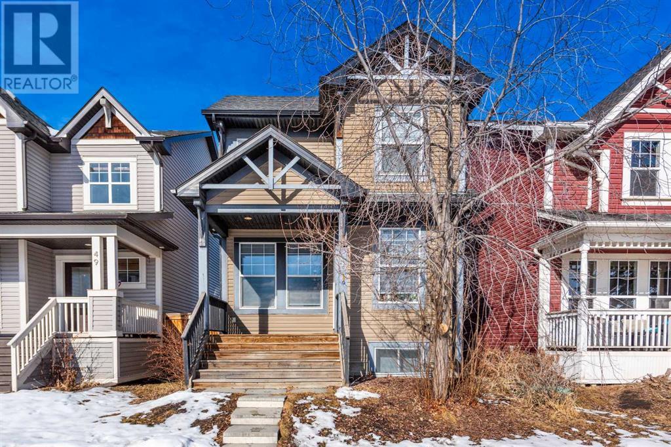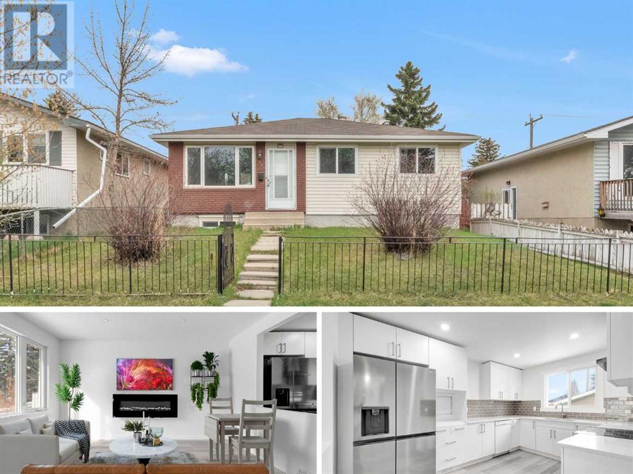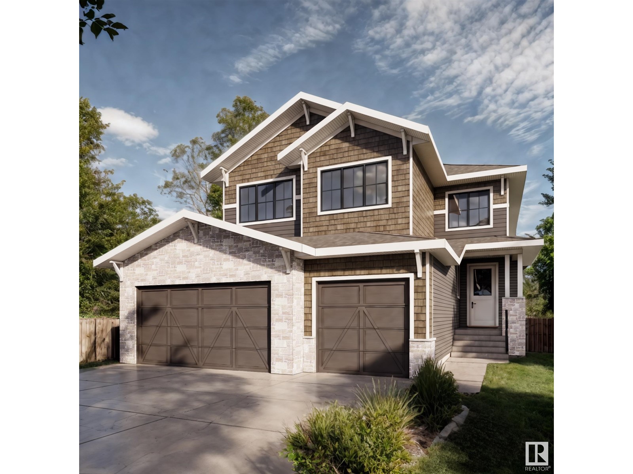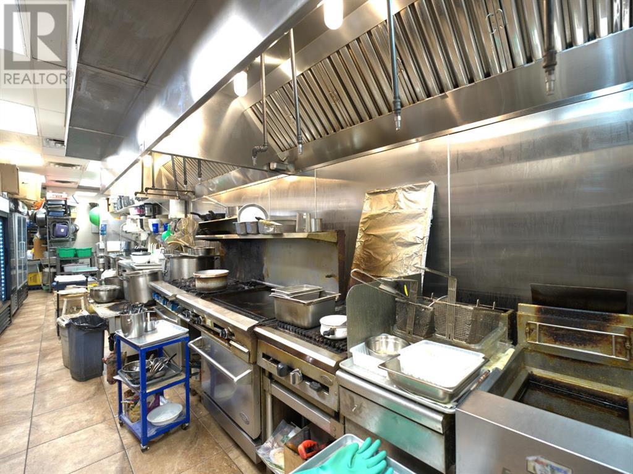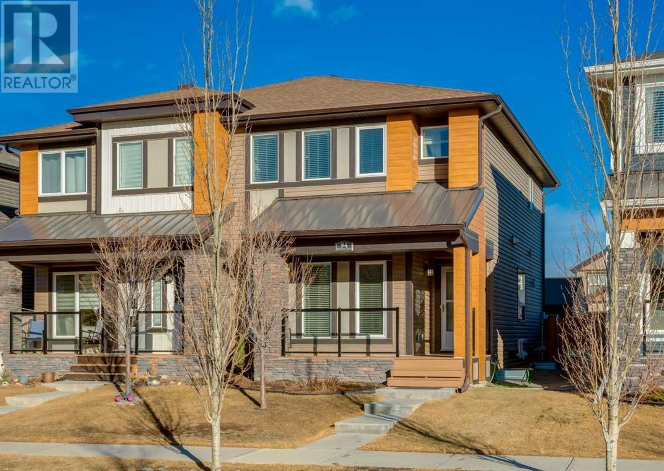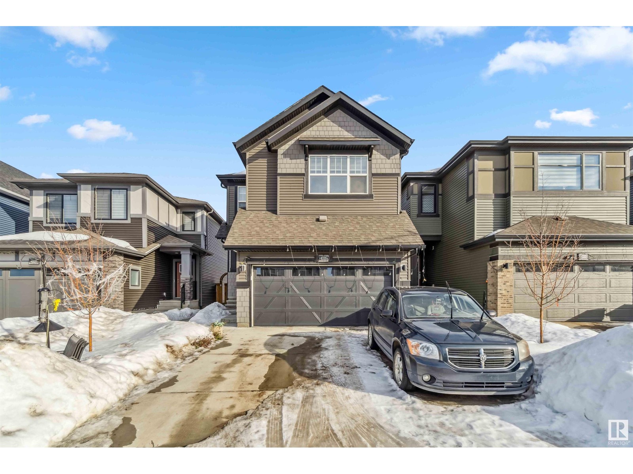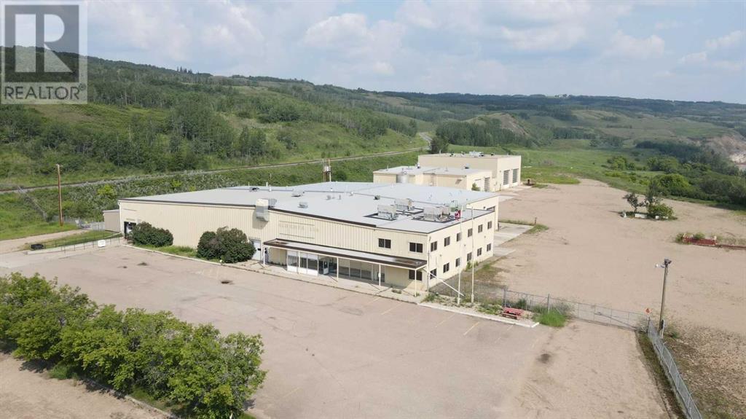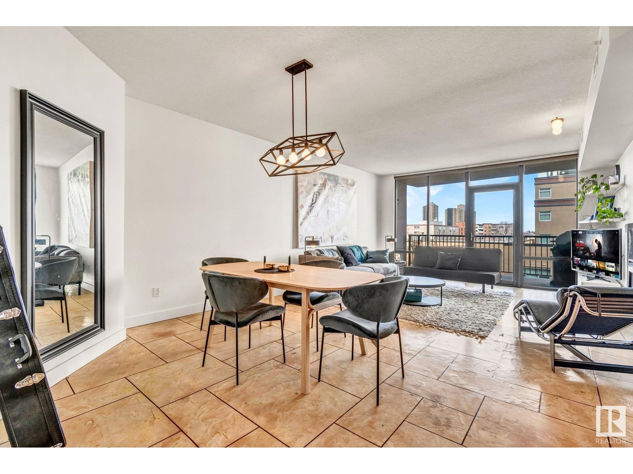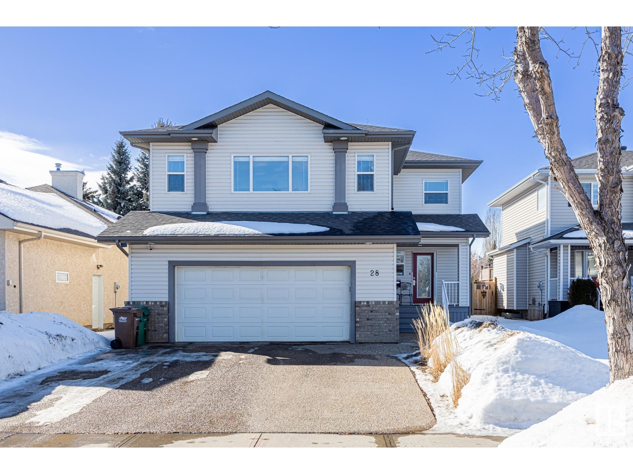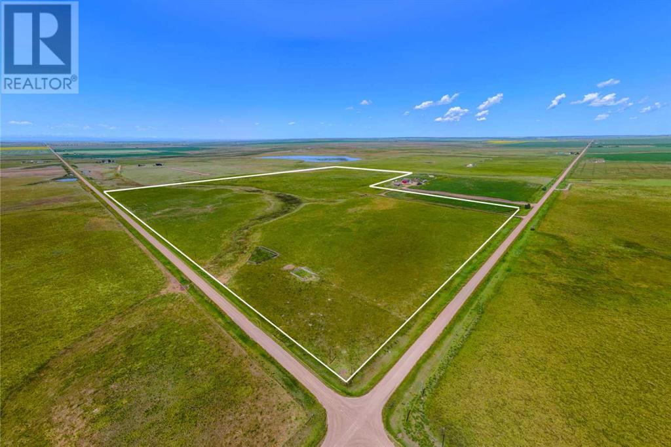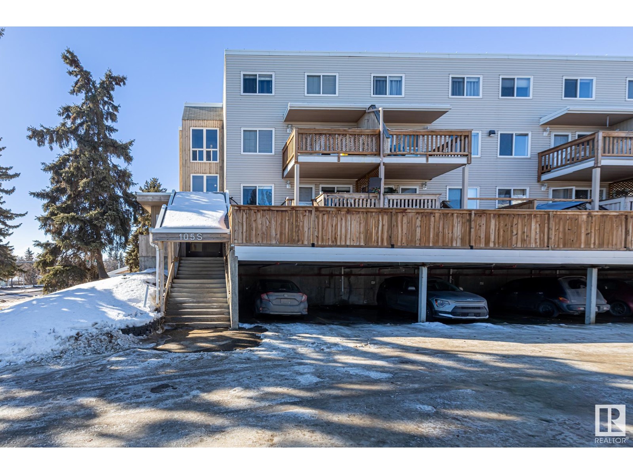looking for your dream home?
Below you will find most recently updated MLS® Listing of properties.
40 Cityscape Crescent Ne
Calgary, Alberta
Welcome to this immaculate, like-new 2-storey home with a double attached garage, nestled in the vibrant and family-friendly community of Cityscape. Thoughtfully designed with modern elegance and functionality, this home offers spacious living areas, high-end finishes, and a large basement —perfect for future recreational activities, home theatre, and extended family. Step inside to a bright and inviting foyer, leading to the open-concept main floor with 9-foot ceilings and 8-foot doors, creating a sense of grandeur. The spacious living room, centred around a cozy fireplace, is ideal for family gatherings or relaxing after a long day. The gourmet kitchen is a chef’s dream, featuring upgraded cabinetry, stainless steel appliances including a gas stove, granite countertops, and a large island—perfect for entertaining. A convenient main-floor laundry room and a stylish half-bathroom complete this level. A few steps up, you’ll find a grand bonus room, ideal as a second living space, media room, or play area. The luxurious primary suite features a spa-like 5-piece ensuite and spacious walk-in closet while the two additional well-sized bedrooms share this upper level with access to a modern 4-piece bathroom—a perfect setup for growing families. The unfinished basement, featuring 9-foot ceilings, offers a blank canvas for future development—whether you envision a spacious recreational area, a home theatre, or additional bedrooms to accommodate extended family. The possibilities are endless to customize this space to suit your needs! Outside, the beautifully fenced and landscaped backyard features lush grass providing the perfect space for the children to play, outdoor relaxation and summer BBQs. Located on a quiet street with easy access to Deerfoot Trail, Stoney Trail, parks, and shopping, a future school site and future LRT line, this home offers modern comfort, convenience, and a wonderful sense of community. Don’t miss this incredible opportunity! Book your private sho wing today and make this beautiful home yours! (id:51989)
Exp Realty
103 Bridle Estates Mews Sw
Calgary, Alberta
Discover the perfect blend of comfort, convenience, and elegance in this stunning FULLY FINISHED WALKOUT 55+ BUNGALOW VILLA in the highly sought-after BRIDLE ESTATES! This home immediately impresses with its charming curb appeal, featuring a beautiful covered front porch and a double attached garage, complete with custom shelving for extra storage. Step inside to find a freshly painted, open-concept layout bathed in natural light, thanks to the large windows and neutral earth tones throughout. The spacious kitchen, equipped with stainless steel appliances, a breakfast bar, an abundance of prep space, and ample cabinet storage, flows seamlessly into the cozy living room, where a gas fireplace provides the perfect ambiance. The generous dining area at the front of the home doubles as a versatile flex space—ideal for an additional sitting area or home office. Maple hardwood flooring featured on the main level, which also features the convenience of main floor laundry just off the garage entrance. Enjoy sunny evenings on the rear balcony, perfect for BBQs and relaxation. The primary bedroom offers a peaceful retreat with a roomy walk-in closet and a large ensuite that features a soaker tub and brand new renovated standing shower (JUNE 2024). The fully developed walkout basement boasts 9’ ceilings, two additional large bedrooms, a full 4 pc bath, and a spacious rec/entertainment area with a second gas fireplace. You’ll also appreciate the ample storage space and the walk out to the private lower patio, perfect for unwinding. Enjoy the ease and beauty of a lush, green lawn all season long with the convenience of underground irrigation. With approximately 2600 square feet of developed living space, this home offers plenty of room for both living and storage. Bridle Estates is renowned for its community amenities, including green spaces, a clubhouse, and walking paths. The HOA fee covers landscaping and snow removal, ensuring a maintenance-free lifestyle. Located just steps from transit, shopping, and close to Spruce Meadows, this home offers easy access to all corners of Calgary, thanks to the Stoney Trail expansion. Don’t miss this opportunity to enjoy an active, carefree lifestyle in a beautiful community—schedule your private viewing today! (id:51989)
Exp Realty
114, 35102 Range Road 24
Rural Red Deer County, Alberta
Escape to the tranquil beauty of this 1.03-acre acreage in the desirable Red Lodge Estates, where nature meets comfort. Set on a private, treed lot with manicured grounds and new rear fencing - a perfect way to keep the children or pets close, this property provides the ultimate peaceful retreat with room for ample outdoor storage. A single-car detached garage offers convenient storage, while the home boasts 3 spacious bedrooms, including a master suite in the spacious loft, perfect for enjoying the serene surroundings.The open-concept kitchen, dining, and living area is bright and inviting, with a cozy gas fireplace creating a warm ambiance for all seasons. A charming three-season room extends your living space, providing a perfect spot to relax and take in the beauty of the outdoors year-round.With one full bathroom and ample storage throughout - including the cement crawl space that is a great place for Christmas decorations, extra outdoor supplies, and more, this home is ideal for those seeking both comfort and practicality. For added peace of mind, the property comes equipped with a camera security system. Situated just a short distance from the picturesque Little Red Deer River, enjoy easy access to outdoor activities like hiking and fishing. In 2020 installed was a new furnace, hot water tank, pressure tank and central air. And in 2022 there was new plumbing throughout the entire house (to replace previous poly b plumbing).This acreage offers the perfect balance of privacy, convenience, and natural beauty - shows a 10+, spotless clean and move in ready—make it your own country sanctuary today, just in time to enjoy the summer ahead! (id:51989)
RE/MAX Real Estate Central Alberta
53 Auburn Bay Green Se
Calgary, Alberta
Beautiful House 1560 sq feet 3 bedrooms, 2.5 bathrooms ideal for families with a convenient half- bath for guests. A family friendly, lakeside neighborhood known for its safe, suburban vibe and recreational amenities. South Health campus minutes away, offering easy access to healthcare services. Auburn Bay Like walkable access to the lake , beach club, trails, and year-round activities. Seton Shopping District nearly retail hubs for groceries, dining, and entertainment.Transportation quick access to stony trail/Deerfoot Trail for commuters; 30- minutes drive to downtown Calgary. Outdoor focus ; parks, walking paths, and a vibrant beach club community. (id:51989)
Cir Realty
204 Pump Hill View Sw
Calgary, Alberta
4,157 sq ft on 3 floors. 4 beds/4 full baths. Designed by an artist and an engineer... Amazing modern luxury home with park on 2 sides. This one-of-a-kind home went through an incredible 9-year TRANSFORMATION, completed with high-end finishes & innovative upgrades. Gone is the sunken living room. Gone is the ugly dark den. A large part of the main floor was leveled for a new kitchen, dining, butler's pantry, mudroom, bathroom with shower. Laundry was moved to the bedroom level. ENTER through a beautiful, MASSIVE 8' x 48" Walnut pivot door into a large foyer where ceilings rise over 20'. Stunning CHANDELIERS hanging like jewels in the airy space. Your eyes are drawn to a stunning 3 storey STONE WALL visually connecting the 3 floors. A skylight, high up on the wall further amplifies abundant natural light. To the right, the living room vaults to 13' and features floor-to-ceiling windows and a captivating 3-sided fireplace. Opposite, a MAIN FLOOR OFFICE has vaulted ceilings and tall corner windows overlooking the park. NEXT, the new open-concept kitchen and dining boasts 9' ceilings, an oversized island with premium granite (seating for 4-5), wine fridge, 2-tone soft-close cabinetry, and a convenient 16' built-in hutch. High-end appliances include a double oven with a microwave, WiFi-enabled smart fridge, and induction cooktop (there's a gas connection as well). DON'T MISS the hidden walk-in Butler's pantry, with granite counters, full-height cupboards and a second, oversized fridge. The new MUDROOM features 2 built-in benches, large closet, heated tile flooring, and access to a bathroom with a SHOWER. -- UPSTAIRS the large PRIMARY SUITE impresses with PARK & GARDEN views, private balcony, and spa-inspired ensuite with heated floors, double sinks, soaker tub, multi-jet shower, private water closet, and walk-in dressing area. 2 additional spacious bedrooms showcase PARK VIEWS in one, MOUNTAIN VIEWS in the other. A 2nd full bathroom offers heated floors, a tub/shower com bo, and double sinks. The bright laundry room opens to a front balcony with stunning MOUNTAIN VIEWS. -- The LOWER level was designed for entertaining and includes a wine room, state-of-the-art movie room (87" TV & sound system INCLUDED), games room with wet bar, bar fridge and dishwasher, storage room, plus a generous guest bedroom with a semi-private bathroom. -- OUTDOORS an expansive maintenance-free composite deck is complete with a gas hookup. A matching custom shed has large windows, modern lighting, plugs, and skylight. Landscaping features mature trees, gardens, and an in-ground sprinkler. -- ADDITIONAL -- new windows through most of the home – triple-pane in the front, air conditioning upstairs (2024), on-demand water heating (2018), upgraded flooring, all new lighting, Hardie board siding and cultured stone (2024). -- MINUTES from ROCKYVIEW HOSPITAL, top-rated schools, Southland Leisure, Glenmore & Heritage Park, shopping & amenities. Quick access to the ring road & SW BRT. (id:51989)
Real Broker
109, 52471 Rge Rd 223
Rural Strathcona County, Alberta
This home underwent a massive renovation and 2 additions in 2009 & 2016 where it became the luxurious ESTATE home that it is today! Providing ample space for multiple families, a home business, or for the dream of HOMESTEADING. This home has so many features with the main goal in mind being upscale COMFORT OF LIVING! With this you have Above Building Code requirements for wall thickness therefore superior thermal insulation keeping the utility bills low as there is no need for central AC. Both shingles and siding are the highest rated fire resistance. The home heat is provided by two 5 zone IN-FLOOR HEATING systems fan coil and forced air furnace. The way the Hot Water System is built there is never a possibility of running out of hot water & is also supplemented by solar preheating to reduce your water heating costs. Lastly, a grand elevator has been installed to accommodate transportation to the second floor! In addition, you will also find a 40X20' HEATED motorhome shop & 4 car HEATED attached garage! (id:51989)
Royal LePage Prestige Realty
3248 Dovercliffe Road Se
Calgary, Alberta
FULLY RENOVATED|5 BEDROOMS|BASEMENT IllEGAL SUITE|OVER-SIZED GARAGE Nestled in the heart of Dover, located on a quiet street this fully renovated (2023) bungalow offers a perfect blend of modern design and cozy charm. As you walk through the living space, notice the fresh, modern flooring beneath your feet, guiding you into a sleek kitchen with stainless steel appliances, quartz countertops, and new cabinetry. Many newer upgrades include: Pex plumbing, all Windows including Egress basement windows, Furnace, Hot Water Tank, paint, Vinyl Plank on main floor and Laminate flooring in basement! The fully renovated basement has an illegal suite w/ separate entrance, offering 2 more bedrooms, 4pc bath, living area, a fully equipped kitchen/dining area with quartz counter-tops, and a white appliance package. Shared laundry round out the lower level. Outside this home you will find a nice backyard for summer entertaining. Fully fenced w/ space for a play center, this yard will be enjoyed for years to come. This home includes a 2023 Built OVER-SIZED Double Garage w/ 240v and gas line for future heating. It also offers a convenient location, with quick access to parks, playground, schools, & shopping. Simply move in & start making new memories w/ your Family in this TURN-KEY Home! (id:51989)
Real Broker
37 Rosewood Wy
St. Albert, Alberta
Its the JAMES Design by award winning home builders UrbanAge Homes! Now available for purchase in Riverside St. Albert!!This FULLY FINISHED WALKOUT is situated on a southeast facing backyard with beautiful naturalized storm pond views. You'll love the planned Hardie, shake and stone exterior finishes! Come enjoy all that this 2680 sq.ft custom 2 Storey w/oversized triple garage equipped with 200 amp service has to offer. The Wow Factor is evident throughout with a 10' island, feature walls, butler pantry, 8 interior doors, wide plank hardwood, walk through mudroom pantry, gas fireplace w/cabinet vanities either side, an upper bonus room, a free-standing tub w/ stylized shower and glass surround, completely solar and EV ready, an in-house sound system, duradek w/aluminum rail and upgraded overhead doors!. Lock in the pricing today, it will be one of your finest acquisitions! Riverside is home to acres of lush forest and countless walking trails. Just minutes away from all conveniences and amenities!! (id:51989)
Century 21 Reward Realty
888 Vietnamese Restaurant
Calgary, Alberta
Introducing a Prime Investment Opportunity: A Premier Vietnamese Restaurant in Northwest Calgary!Nestled in a thriving strip mall, this turnkey restaurant offers you the chance to own a local culinary hotspot that has captured the hearts of the community. With a robust base of loyal diners and a thriving takeout service, this establishment shines as a true gem in the bustling northwest area—a must-have for any visionary entrepreneur.For further details, a Non-Disclosure Agreement (NDA) is required. Please note, showings are by appointment only, so kindly refrain from approaching staff directly.Don't miss your opportunity to own this local favorite! (id:51989)
Greater Property Group
94 Midtown Boulevard Sw
Airdrie, Alberta
Price Reduced! Welcome to 94 Midtown Blvd SW, a beautifully designed semi-detached offering modern comfort and spacious living in one of Airdrie’s most sought-after communities. This stunning home features 3 bedrooms plus a fourth in the finished basement, 3.5 bathrooms, and almost 2,100 SF of thoughtfully designed living space. With an open-concept layout, high ceilings, and elegant finishes, this home is perfect for families, professionals, or anyone looking for a stylish and functional living environment. Upon entering, you’ll be greeted by a bright and inviting main level with soaring 9’ ceilings that enhance the sense of space. The kitchen is both stylish and practical, boasting ample cabinetry, a pantry, and generous counter space, making it ideal for both everyday meals and entertaining guests. The adjacent dining area flows seamlessly into the spacious living room, where large windows allow for plenty of natural light. A mudroom, foyer, and convenient 2pc bathroom complete the main level. Upstairs, the primary bedroom offers a private retreat with a walk-in closet and a beautifully appointed four-piece ensuite. Two additional bedrooms, each with their own spacious closets, provide plenty of space for family or guests. A modern four-piece bathroom and washer/dryer are also located on this level, adding to the home’s convenience. The fully finished basement expands your living options with a large family and recreation room that can serve as a home theatre, play area, or additional lounge space. A spacious fourth bedroom provides flexibility for guests or a home office, while the three-piece bathroom ensures comfort and functionality. Outside, this home continues to impress with a large front porch, a generous back deck perfect for summer barbecues, and a double-detached garage offering ample space for vehicles and additional storage. Located in the heart of Midtown, Airdrie, this home benefits from a vibrant and family-friendly community. Midtown is known for its scenic walking paths, parks, and central pond, creating a serene and picturesque neighbourhood. Schools, shopping centres, and dining options are all within easy reach, while quick access to Highway 2 makes commuting to Calgary effortless. With its modern design, thoughtful layout, and prime location, this home is the perfect blend of style and functionality. Don’t miss your chance to own a home in one of Airdrie’s most desirable communities. Contact us today to schedule a private viewing! (id:51989)
Royal LePage Solutions
4335 Hawthorn Landing Sw
Edmonton, Alberta
Welcome to this stunning 4-bedroom, 3.5-bathroom home built in 2021 by the award-winning Homes by Avi. With over 2000 sqft of living space, this home offers incredible design and functionality. The main floor features a gourmet kitchen with upgraded stainless steel appliances, a modern great room, a spacious office/den and upgraded Garage concrete slab, perfect for working from home. A 2-piece washroom, mudroom, and elegant luxury vinyl plank flooring add to the appeal. Upstairs, you'll find a large bonus room, 3 bedrooms, including a primary suite with a spa-like en-suite, and a convenient laundry room. The fully finished basement boasts a separate entrance, a full kitchen, large bedroom, and den makes perfect basement suite for your extra family member. This home is located in a prime spot near schools, parks, playgrounds, and easy access to major routes like 91 Street, 66 Street,41st Ave and Anthony Henday. Perfect for growing families! Don't miss this great opportunity to call this your new home. (id:51989)
Royal LePage Noralta Real Estate
414, 20 Walgrove Walk Se
Calgary, Alberta
Welcome to your bright and breezy top-floor condo, where natural light pours in, and there's not a single piece of carpet in sight! This 2-bedroom, 1-bathroom home is all about easy living, with stylish vinyl plank flooring, modern white cabinets and quartz countertops that make everything look just a little more polished. Being on the top floor means no upstairs neighbours—just peace, quiet, and a great view. And since it faces south, you’ll get all that glorious sunshine streaming in. Step onto your balcony, the perfect spot for morning coffee or summer BBQs. You’ll also have your own titled underground parking stall (no scraping ice off your car in the winter!) and a separate storage locker for all your extra gear. The building has an elevator (no hauling groceries up the stairs!) and visitor parking, so friends and family can drop by hassle-free. The location? It’s fantastic. Just minutes from the Township Shopping Centre in Walden, plus parks, schools, and transit options close by. Whether you're grabbing a coffee, running errands, or scratching your shopping itch, everything is just steps away. Move in, get comfy, and start enjoying this light-filled space—you’re going to love it here! (id:51989)
Exp Realty
2834 11 Avenue
Wainwright, Alberta
Welcome to this beautifully designed 1,415 sq. ft. half duplex, perfectly blending style and functionality. As you step inside, you're greeted by a large and practical front entryway with a coat closet, offering an open view of the inviting main living space. The spacious living room boasts a large south-facing window, filling the space with natural light and seamlessly connecting to the open-concept kitchen. The kitchen is a chef’s dream with ample counter space, plenty of cabinetry, a pantry, and a powered island for added convenience. The dining area, with another large window overlooking the backyard, provides the perfect space for family meals. At the rear of the main floor, you’ll find a 2-piece bathroom, a convenient boot/coat closet, and a laundry area tucked away for easy access. The main floor is beautifully finished with hardwood flooring throughout. Heading upstairs, you’ll discover two generously sized bedrooms, each featuring a walk-in closet, a private 4-piece ensuite, and large windows for even more natural light—an ideal setup for comfort and privacy. The unfinished basement offers endless potential, already equipped with bathroom rough-ins, drywall, electrical wiring, and two windows for brightness and versatility. Outside, the backyard is fully equipped with a garden shed, a unistone pad, and a concrete parking pad that fits two vehicles. Additional features include an aluminum railing and a back deck, perfect for enjoying the outdoors. Located within walking distance to shopping, green spaces, and scenic walking trails, this home is a fantastic opportunity for anyone looking for modern living in a great location! Don’t miss out on this exceptional property—schedule your viewing today and check out the 3D virtual tour! (id:51989)
RE/MAX Baughan Realty Ltd.
8610 87 Avenue
Peace River, Alberta
Large industrial property located in Peace River AB on 10.78 acres with 2 buildings. The main building has the offices, reception, warehouses and bays while the second building has wash bay, parts, work bays and offices. There are approximately 19 offices, 2 large boardroom, 7 office cubicles and a front reception area - including the second floor area there is a total of ~ 11,000 sq ft of space that includes 4 bathrooms and a large change room. There is also attached with the main building a parts room of ~5100 sq ft and a warehouse loading/storage area ~2800 sq ft. The work bays attached to the main building offer over 9000 sq ft with 2 drive through bays 128 feet long with 4 - 16 X 16 OHD, a ceiling height of 26 feet and a clearance height of 18 feet to the bottom of the cranes, 2 - 6 Ton cranes and 2 - 4.4 Ton cranes and a wash bay 24 X 40. There are multiple bathrooms, eyewash stations, change rooms and storage room throughout as well. The second building is approx 14,000 sq ft with 2 drive through bays 90 feet in length and have 4 - 22 X 20 OHD, a ceiling height of 33 feet and a clearance height of 25 feet to the bottom of the cranes, a 15 Ton crane and a 10 Ton crane plus assorted storage, rooms, office areas, bathrooms etc. There is also a 90 X 24 wash bay, a 40 X 90 work area with 3 - 1/2 Ton cranes and 1 - 5 Ton crane. The yard is fenced and has security gate at each end, a loading ramp, 70+ electrified parking stall and 10-12 customer parking stalls. This is a perfect property for a company with large equipment, heavy duty mechanics or heavy equipment sales, rentals and repairs. (id:51989)
Century 21 Town And Country Realty
#403 10028 119 St Nw Nw
Edmonton, Alberta
Welcome to the Illuminada, one of downtown Edmonton's most sought-after buildings. This 1061 sq ft home radiates a loft-inspired ambiance with its 9ft ceilings and expansive floor-to-ceiling windows. The unit features two bedrooms and two bathrooms, including a primary suite with a stunning 5-piece ensuite and walk-in closet. The custom kitchen boasts a large island, rich dark wood cabinets, and stainless steel appliances. Enjoy modern comforts with the inclusion of air conditioning. With the building's prime location, you can immerse yourself in every aspect of downtown living. Step out and enjoy trendy eateries, chic lounges, quaint coffee spots, art galleries, health food markets, and premium boutiques. The Illuminada also offers fantastic amenities, including a guest room, a vibrant social room, warm underground parking, and a car wash. Don't miss your chance to be the next owner of this amazing unit! (id:51989)
The Foundry Real Estate Company Ltd
44 West Coach Road Sw
Calgary, Alberta
WELCOME TO THE HIGHLY SOUGHT OUT COMMUNITY OF WEST SPRINGS! This immaculate detached, 4 bedroom plus Bonus room with over 3800 sqft of practical living space on 3 levels was built in 2008 and comes with front attached triple car garage. Upon entry, you will be greeted with a large foyer that leads to the formal dining room and a big open-concept kitchen with a large open-to-below living area with large windows that flood the interior with natural light creating a warm and inviting atmosphere. The open-concept layout is ideal for entertaining, and the well-appointed kitchen offers ample storage and counter space. Upstairs, the master suite is a true retreat, featuring a large closet and a private ensuite for added comfort and convenience. Additionally, a large bonus room provides flexible space for a home office, playroom, or media room. Two more generous bedrooms, a 4-piece bathroom, and convenient upstairs laundry complete the upper level. The fully finished basement boasts another bedroom, a large family area, a full bathroom, and a versatile flex/craft room—perfect for additional living space or hobbies. Outside, the practical concrete patio is a dream for summer, featuring a stylish pergola—perfect for outdoor entertaining and relaxation. Located in a desirable neneighbourhood with easy access to Stoney Trail, local amenities, parks, and schools, this home offers both comfort and convenience. Don’t let this opportunity slip away. Book your showing today! (id:51989)
RE/MAX Irealty Innovations
166 Skyview Ranch Road Ne
Calgary, Alberta
Time for an upgrade? Step into elegance with this striking three-story townhome, featuring 2 bedrooms, 2.5 bathrooms, with an attached garage. The main level welcomes you with soaring 9-foot ceilings, rich dark laminate flooring, and expansive windows that flood the space with natural light. At the heart of this level lies a modern kitchen, equipped with stainless steel appliances, upgraded cabinetry, and a sleek breakfast bar that overlooks a large dining area, opening to a sunny south facing balcony—perfect for morning coffee or evening relaxation. The spacious living room offers tons of natural light and is a great entertaining area.Ascend to the upper level, where the south-facing master bedroom awaits, a serene retreat with vaulted ceilings, dual closets, and a picturesque park view. Its luxurious 4-piece ensuite elevates the experience, while a generously sized second bedroom, another 4-piece bathroom, and a convenient laundry area complete this floor. Downstairs, the ground level offers a versatile flex space—ideal as an office or workout room—along with a 2-piece powder room and direct access to the attached garage for added convenience.Nestled across from a sprawling community park that attaches to several schools, this home is just steps from shopping and city transit, with swift connections to major routes like Metis and Stoney Trail. Blending contemporary style with an unbeatable location, this townhome is a rare find for those seeking comfort and convenience in equal measure. (id:51989)
Cir Realty
28 Eastcott Dr
St. Albert, Alberta
Welcome to the heart of sought-after Erin Ridge! This stunning 4 bedroom, 2.5 bath home boasts over 3000 sq ft of living space with a spacious open concept design, a MASSIVE family room upstairs, and a FULLY FINISHED basement. Highlights include beautiful hardwood flooring, freshly painted walls and baseboards, two cozy electric fireplaces, and a large deck with a gazebo, perfect for year-round entertaining. Additional features include: a newer furnace, A/C, and an oversized garage. Conveniently located in the heart of St. Albert, you are close to parks, playgrounds, schools and an abundance of shopping options. This home is the perfect blend of comfort, convenience, and location! (id:51989)
Real Broker
182020 Range Road 254
Rural Vulcan County, Alberta
Build your dream settlement surrounded by stunning views and endless peace and quiet. 130 acres of serene countryside offer limitless potential for a perfectly designed new home, extensive farmland, grazing and more. There are several great building sites on the property with a driveway already built. The area is known for artesian water wells and has lots of water. Power is easily accessible and there is natural gas to the lot line. Currently seeded to pasture with 5 acres of newly seeded hay, the balance of the land has previously been farmed and easily could be again. The property is fenced and cross-fenced making it optimal for rotational grazing if desired. Added bonuses of a set of corrals in the SE corner and 40 x 60 footings already in place for a future shop. This unrivalled property saddled by a picturesque landscape is perfect for anyone looking for more space, more privacy and a better work/life balance! The charming hamlet of Brant is home to a Christian School and is ideally located less than 30 minutes to Vulcan, Nanton, High River and Okotoks. Even have your boat in the water at Chain Lakes Provincial Park or Little Bow Provincial Park in under an hour! Truly an idyllic setting for you to make your own without sacrificing any convenience. Don’t miss your chance at this amazing opportunity! (id:51989)
First Place Realty
102, 122 17 Avenue Se
Calgary, Alberta
Newly renovated 2nd floor office (walk-up). 3 offices, large Bullpen area, and coffee station. Secure and professionally managed building. Close to numerous restaurants, bus stops and the Light Transit (LRT). Directly on 17th Avenue in the trendy Victoria Park district. 2 assigned parking stalls at below market rates. (id:51989)
RE/MAX Complete Realty
7902 102 Avenue
Peace River, Alberta
Here is a great opportunity if you are looking for lease space to start or grow your business! This property is situated in a high location. Over 4000 square feet of space gives you offices, , recaption and shop space and storefront. Located on the West Hill, this property would make an ideal location for any business. There is also the option to take less space - see listing A2175016. (id:51989)
RE/MAX Northern Realty
#203 105 Mckenney Av
St. Albert, Alberta
Well Kept and UPGRADED! Newer Floors, paint, and stainless steel appliances (2022)! Don't miss this large, spacious TOP FLOOR 2 bed 1.5 bath townhome style apartment, with reasonable condo fees including both HEAT & WATER! Other perks include a spacious laundry room with cabinet space, a large storage closet, and vinyl windows! The building upgrades include a a sprinkler system, and renovated common area! Located close to the plentiful amenities of central St Albert, walking distance to Langley Park, Mission Park or St Albert's River Valley! This is a MUST SEE! (id:51989)
Logic Realty
103, 40 Carrington Plaza Nw
Calgary, Alberta
Experience the best this high end block has to offer. This Main Level Separate Entrance Extensively and Tastefully Upgraded 3 Bedroom large Condo offers you perhaps the most flexible and comfortable options for living in North Calgary. Brightly lit with natural light and located ideally for walkable access to all your daily needs, it features a separate, lockable and private entrance off the gated 126 sq ft Patio for quick access with no stairs involved to the 40 metre stroll to access the Mall area, the extensive and elaborate Play Structures/Park/Basket Ball court/Carrington Skate Park directly across the street, or effortlessly take the pets for a walk. This block allows up to 2-35kg Dogs. Inside this unit is luxurious and inviting with no upgrade overlooked it has 9' knockdown ceilings, Vinyl Plank flooring, up graded carpet/underlay and lighting to start. The heavily upgraded features of the Chef's Kitchen include - solid wood, all soft close cabinetry(top and bottom) added pot drawers, recycle centre, under cabinet lighting, better backsplash, Upgraded appliances include larger fridge with water/ice features and Convection/Air Fryer stove. All bedrooms and the very large living area include black out roller blinds for privacy with quiet and extra efficient triple pane windows throughout. The main area is also complimented with a luxurious tile feature wall for added character. All 3 bedrooms are large and flexible allowing for a full sized office if you choose. Passing the 4 piece bath and heading down the hallway to the away from the living area's media-noise to the private master, you have both the automatically lit front closet and the upgraded Steam Washer/Dryer Laundry. The large quiet master itself has it's own also extensively upgraded 4 piece Ensuite featuring raised toilet and vanity for your comfort and convenience, soft close doors and added bank of soft close drawers as well as the upgraded larger Shower with it's better base and tiles. Through the Ensuite is your large master walk in closet. The titled underground parking space completes this beautiful, luxurious and comfortable property. This property can be purchased furnished if you would prefer for an additional cost. Call your favorite Realtor today to explore this original owner property for yourself, it doesn't disappoint! (id:51989)
RE/MAX Real Estate (Central)
2824 Parkdale Boulevard Nw
Calgary, Alberta
Exceptional Riverfront Property in West Hillhurst – Endless Potential! Location, Location, Location! This rare gem offers over 100 feet of prime riverfront frontage when purchased together with 2820 Parkdale Blvd. Boasting the newly approved R-CG zoning, the development possibilities are truly limitless! Situated in the highly coveted inner-city community of West Hillhurst, this property is perfectly positioned to maximize both convenience and lifestyle. Just minutes from downtown Calgary, you'll have easy access to the vibrant shops and restaurants of Kensington, Foothills Hospital, the University of Calgary, and the stunning Bow River pathway – ideal for biking, walking, or simply enjoying nature. The charming home currently features three spacious bedrooms and two full bath, making it a perfect investment property until you're ready to bring your development vision to life. Don't miss this incredible opportunity to own a piece of Calgary's future! Act fast – properties like this don't come around often! (id:51989)
RE/MAX Real Estate (Mountain View)


