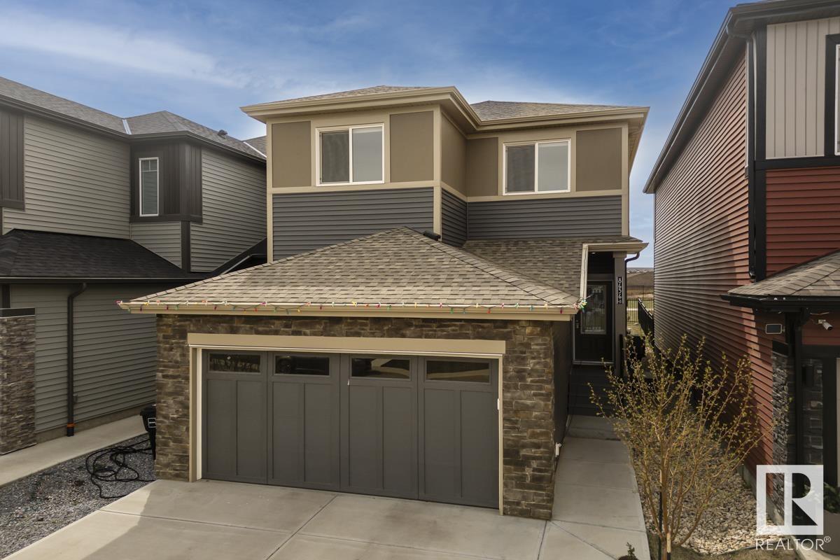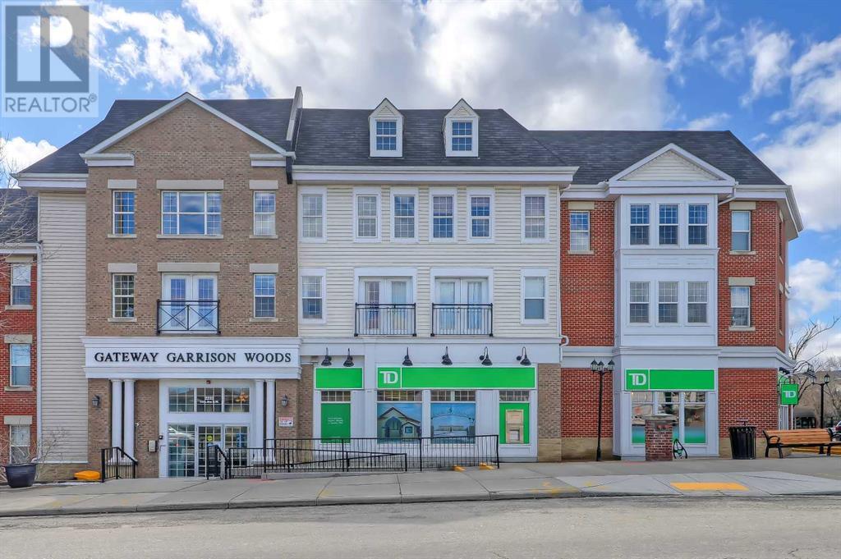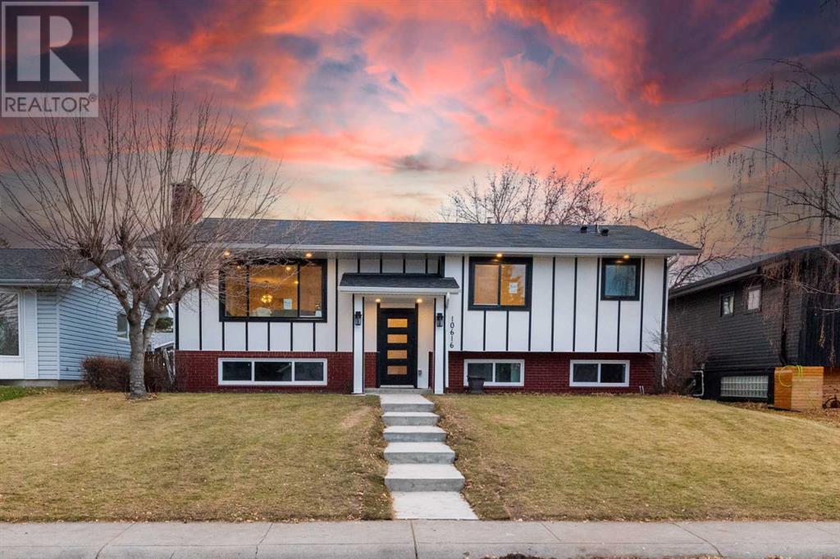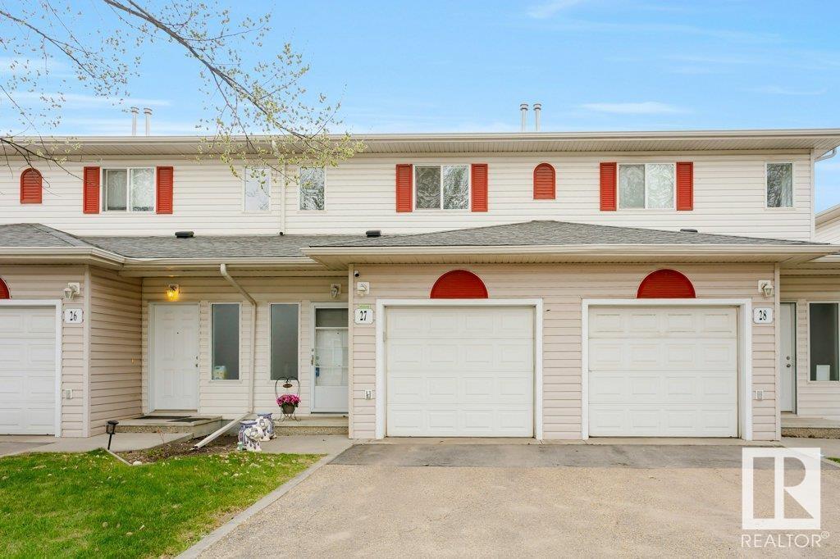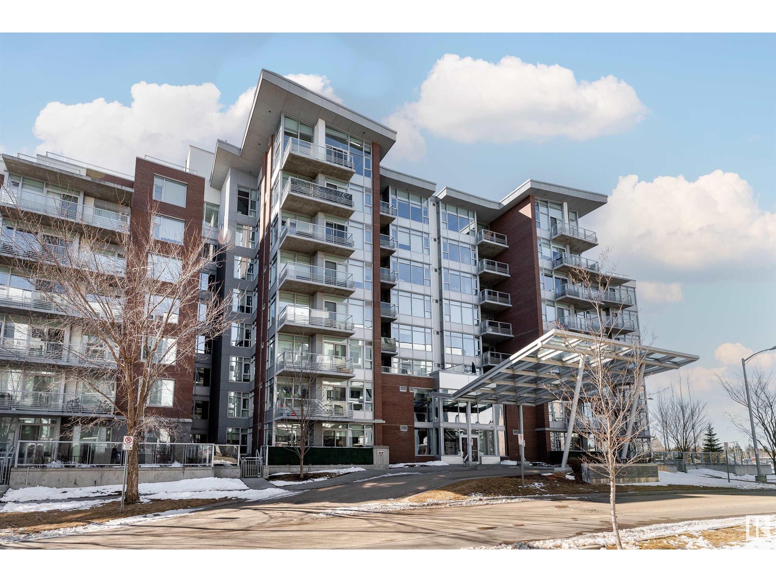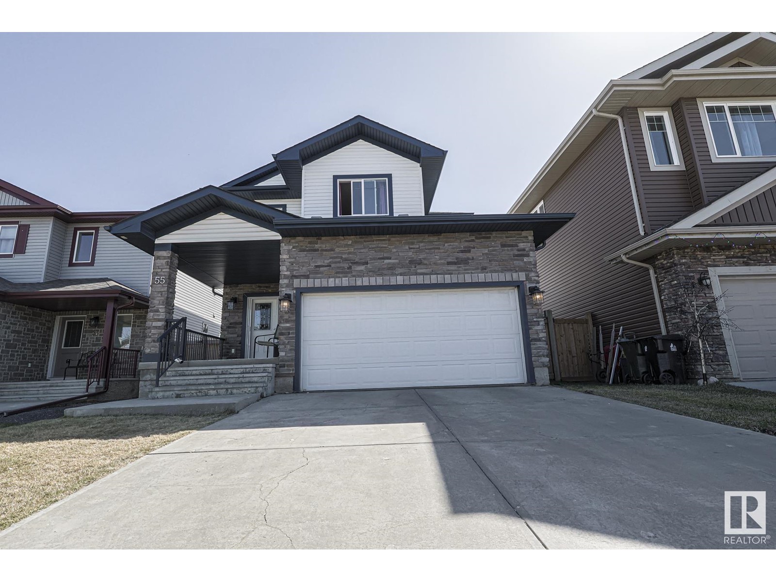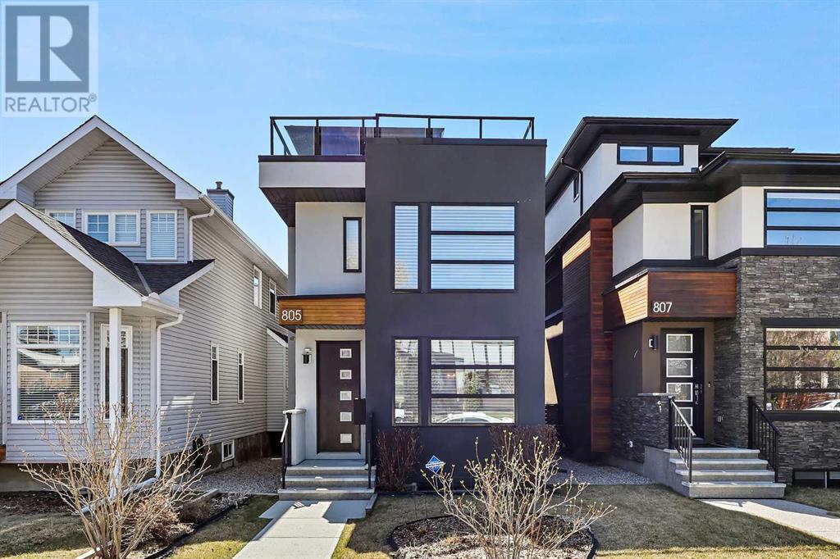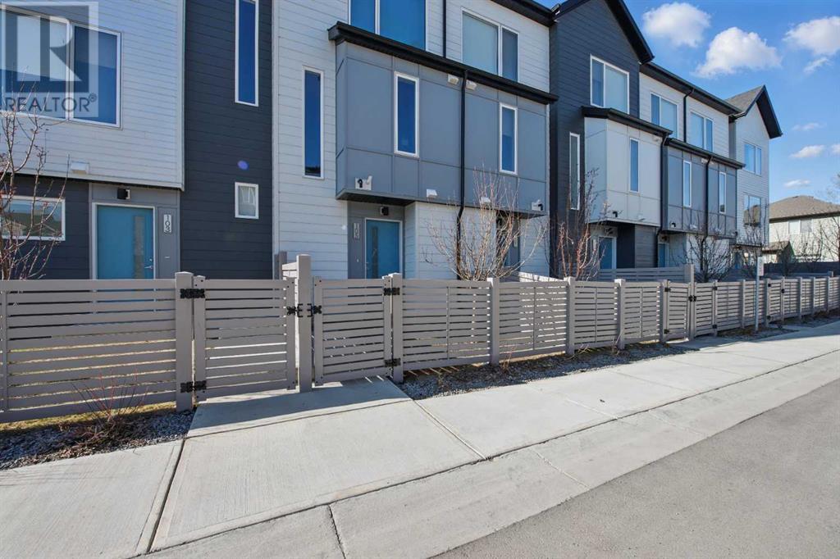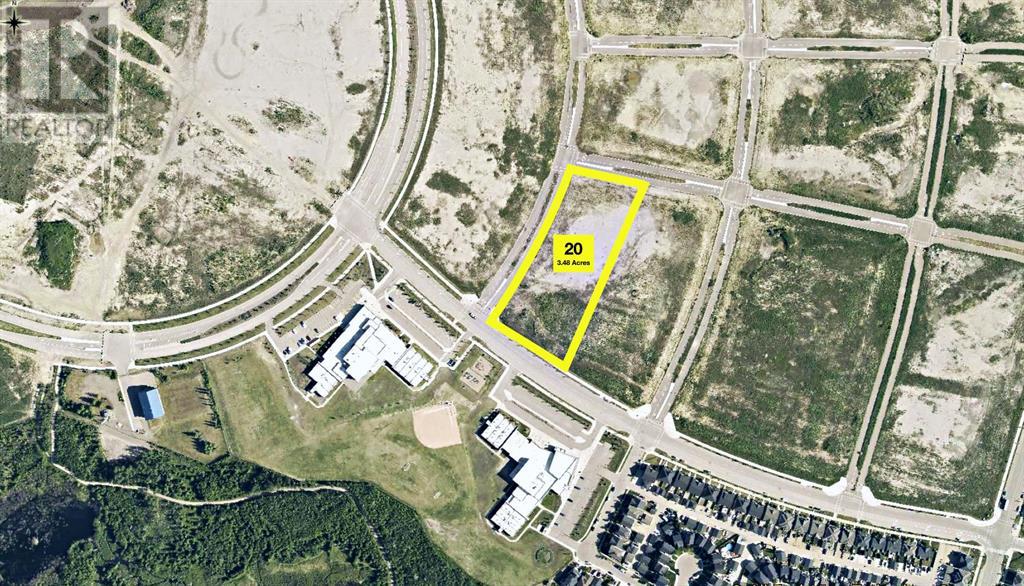looking for your dream home?
Below you will find most recently updated MLS® Listing of properties.
180 Panatella Way Nw
Calgary, Alberta
Location, Location, Location! Welcome to this beautifully maintained semi-detached 2-storey home with an attached front garage in the highly desirable community of Panorama Hills! This prime location offers quick access to Stoney Trail and is within walking distance to all levels of schools, including the newly built high school. As you enter, The main floor boasts a bright, open-concept layout with a spacious living room, dining area, and a modern kitchen complete with granite countertops, a peninsula island, pantry, stylish cabinetry, stainless steel appliances, and a hood fan. Upstairs features 3 generous bedrooms, including a primary suite with a large window overlooking the backyard and a tiled ensuite shower, plus a 4-piece main bathroom and a convenient laundry room with stacked washer/dryer and storage. The fully finished basement adds even more value with a 4th bedroom, 4-piece bathroom, and a versatile rec room perfect for family entertainment. Located Just minutes away, you'll find a major shopping centre featuring grocery stores, banks, restaurants, a movie theatre, and the popular VIVO recreation centre. The area is well-connected by public transit with a nearby bus terminal. Residents will also enjoy exclusive access to the newly renovated Panorama Hills Homeowners Association, set to reopen soon with a community hall, kitchen, and more! This is the ideal family home in a thriving, amenity-rich community—book your showing today! (id:51989)
Royal LePage Solutions
14624 107 Street
County Of, Alberta
*High Mark Homes Job 348 - The Denvyr XL* Discover your dream home in this stunning two-storey residence located in Whispering Ridge with no rear neighbors for an unobstructed view of the beautiful sunsets. The Denvyr XL is an updated plan that boasts 3 spacious bedrooms and 2.5 elegant baths, providing ample space for family living. With 2,238 square feet of thoughtfully designed living space, this home is perfect for both relaxation and entertaining. Step inside and be greeted by impressive 9-foot ceilings on the main floor, enhanced by vaulted ceilings featuring beautiful timber beams in the dining area. The chef-inspired kitchen is a true highlight, showcasing quartz countertops and a convenient butler’s pantry. Natural light floods the undeveloped basement through oversized windows, creating an inviting atmosphere for family activities or a home theater. The upper floor features a versatile bonus room that has a vaulted ceiling, ideal for a play area or office, along with an upgraded larger laundry room for added convenience and functionality. This home is situated on a large lot, providing plenty of outdoor space for recreation and relaxation. The 38-foot garage includes one bay that is 30 feet deep due to its larger lot, with additional room for RV parking. Don’t miss the opportunity to make this exceptional property your new home. Estimated completion date July 31, 2025.*Seller is a licensed Realtor in the province of Alberta (id:51989)
Grassroots Realty Group Ltd.
1912 121 St Sw
Edmonton, Alberta
PRICED to SELL & Exceptional value - lowest $$/sqft for SF in Rutherford!! Backing onto a tranquil walking trail in the heart of Rutherford! This executive 2-storey offers 2,200+ sqft of A/C luxury, 3 spacious bdrms & 2.5 baths. Main flr features 9' ceilings, rich hardwood, expansive windows & cozy gas F/P. Gourmet kitchen w/ lrg island, corner pantry, newer fridge & cabinetry w/ crown molding. Formal dining rm showcases B/I wine cabinets & elegant coffered ceilings. Upstairs: stunning primary suite w/ W/I closet & spa-inspired 5pc ensuite, vaulted bonus rm, 2 add’l bdrms & 4pc bath. Beautifully landscaped yard w/ B/I BBQ & 24' water feature w/ dual cascading fountains & center bridge—your private oasis for summer retreat! XL 22'x24' heated dbl garage. Close to schools, parks, shopping, transit, airport & major routes. Great family home—must see! (id:51989)
Mozaic Realty Group
8636 223 St Nw
Edmonton, Alberta
The perfect family home—bright, spacious, and beautifully designed in sought after Rosenthal! This 3-bed, 2048 sq.ft. gem offers an open layout ideal for everyday living & making memories. The chef-inspired kitchen features stylish cabinetry, a corner pantry, trendy backsplash, & a large quartz island that flows into the dining & living areas—perfect for family meals & entertaining. A quiet den/home office & a 2-pc powder rm complete the main floor. Upstairs, enjoy a cozy bonus rm for movie nights, convenient laundry room, 3 spacious bedrooms including a primary suite w/ walk-in closet & a 5-pc ensuite featuring a soaker tub & walk-in shower. Central A/C & a separate entrance (suite potential) add unbeatable value. Step outside to a backyard backing onto green space & walking trails—great for kids to play and explore. Ideally located near Whitemud, Henday, parks, playgrounds, top schools, shopping, & dining—this home checks every box. A rare opportunity in a sought-after community—don’t miss your chance! (id:51989)
RE/MAX Excellence
3123 37 Street Sw
Calgary, Alberta
Legal Secondary Suite | Numerous Recent Major Ticket Upgrades | Prime Glenbrook Location | Welcome to this well-maintained and legally suited home in the heart of Glenbrook—an ideal investment opportunity or mortgage-helper property in one of Calgary’s most desirable inner-city neighborhoods.The main floor features original hardwood floors in excellent condition, with thoughtful updates including a new shower surround and updated pot lighting in the living room. The kitchen offers a full appliance set (including a new dishwasher) and an oversized pantry, providing excellent storage and functionality. Two well-proportioned bedrooms make the space ideal for roommates, small families, or those needing a home office.The bright and inviting legal basement suite offers newer vinyl plank flooring, 2 bedrooms—including a huge primary bedroom with a wall-to-wall closet—and large windows in every room ensuring plenty of natural light. The suite also includes a full bathroom with a tub—a sought-after feature for many tenants—as well as recently replaced private laundry. All windows in the home have been upgraded to energy-efficient, Low-E vinyl windows with solar shield glass, improving comfort and reducing energy costs. This home also features custom-fit, matching blinds for a clean, cohesive look.Recent upgrades include:•Roof replaced in 2021•New 50-gallon hot water tank (2022)—sized for both suites•Furnace control board replaced in 2020•New backyard fence built in 2022•Recently replaced laundry appliances in both suitesEach unit has separate entrances and access to a fully fenced backyard with a storage shed. Off-street parking for both suites adds convenience for tenants or owners alike.Located within walking distance to the Westbrook C-Train Station, library, and Westbrook Mall, and just minutes from Mount Royal University, this property offers excellent rental potential and strong tenant demand year-round.This is a truly turn-key opportunity for investors or buyers looking for flexible living space and solid long-term value in a prime location. Open House Sunday from 11am - 1pm (id:51989)
Baxter & Associates Real Estate Services
Unknown Address
,
Top Floor unit in Wynford Hill in the desirable Woodlands area. Front deck with separate storage closet, separate mechnical room. Inside features a spacious living room with fireplace and open dining area. The kitchen as a pantry. There is a Laundry area and 3 bedrooms. 4 piece bathroom. Parking stall out front. Complex has mature trees, visitor parking. Walking distance to schools, parks and a short drive to shopping and all amenities. (id:51989)
RE/MAX Elite
322, 2233 34 Avenue Sw
Calgary, Alberta
TOP FLOOR UNIT | UNDERGROUND PARKING | INSUITE LAUNDRY | DEN | GREAT WALKABLE LOCATION! This attractive, well-maintained and freshly painted top floor property in the highly sought after Gateway Garrison Woods complex is a true gem. The building is easily walkable to an absolute abundance of amenities including playgrounds, sports fields, the bike park, exceptional private and public schools, River Park, Sandy Beach, Glenmore Athletic Park, South Calgary Outdoor Pool, Giuffre Public Library and of course the boutiques, restaurants, coffee shops and pubs that make Marda Loop a premier destination.As you enter the unit you will be impressed by the spacious, open concept that creates a truly seamless flow for everyday living and entertaining. The living room is filled with natural light and provides direct access to the large balcony with a lovely, treed panorama on the quiet and sunny, south side of the building, perfect for perfect for sipping your morning coffee or just relaxing and enjoying the outdoor space. The kitchen is adjacent to the dining area and offers granite counters, rich maple cabinetry, newer stainless steel appliances, an island with a breakfast bar and a laundry closet. The floor plan is completed with a good-sized bedroom with a large full room width closet, a 4-piece bathroom and a very functional flex space/den that is ideal for a home office/workstation, mud room or additional in-suite storage.The list of upgrades and additional features is long and includes new paint throughout (2025), newer stainless steel appliances (2022/23), newer full size LG ThinQ Laundry Tower (2022), upgraded luxury vinyl plank flooring (2020), blinds package, under cabinet lighting in the kitchen, BBQ gas line on the balcony, a grand common recreation/party room with a large rooftop patio, second elevator close to the unit, electricity included in the condo fees, pet-friendly building, underground titled parking stall (#266), titled storage locker (#396) , secure bike storage area, underground visitor parking and more.Welcome to your new life and the very best that Marda Loop living has to offer. (id:51989)
Cir Realty
10616 Mapleglen Crescent Se
Calgary, Alberta
This beautifully renovated bi-level home blends modern design with everyday comfort, featuring two generously sized bedrooms on the main floor, a stunning new kitchen with sleek appliances, elegant flooring throughout, and two luxurious 5-piece bathrooms—all centered around a warm, inviting fireplace. The fully finished basement expands the living space with two more bedrooms, a full bathroom, a stylish wet bar, and a second fireplace, offering the perfect setting for guests or entertaining. Outside, the home showcases durable new hardy board siding with smart board accents, a double-car garage, fresh concrete sidewalks and steps, and a landscaped backyard, creating a perfect balance of style, function, and curb appeal. (id:51989)
Trec The Real Estate Company
#27 451 Hyndman Cr Nw
Edmonton, Alberta
Welcome to this lovely townhome in north east Edmonton, just steps away to river valley trails! This well maintained home by original home owners, is ready for its next home owners to love. There is plenty of space in the open concept living-dining-kitchen area for entertaining, along with 3 spacious bedrooms upstairs for the growing family! The basement awaits finishing touches for a recreation space. But wait there's more! This townhome offers a single attached garage with visitor parking right across the street. Don't want to remove snow in the winter? No problem, you don't need to because the condo takes care of snow removal, even on the driveways! This home is close to a system of bicycle and pedestrian pathways that run along the river valley. It's situated close to all amenities and easy access to the highway making this the perfect starter home! (id:51989)
Liv Real Estate
120 Gleneagles Landing
Cochrane, Alberta
Open House Saturday May 3rd 1:00-4:00pm. Premier Gleneagles Walkout Bungalow with Spectacular Rocky Mountain Views — Nestled in the exclusive enclave of Gleneagles Landing, this custom-built executive walkout bungalow offers over 4,000 sq ft of impeccably finished living space, with some of the most breathtaking views Cochrane has to offer. Perched above the 17th tee of the renowned GlenEagles Golf Course, this rare property captures sweeping vistas of the Rocky Mountains, the Bow River valley, and the charming town of Cochrane — a dynamic landscape that changes beautifully with the seasons. Designed with timeless elegance and functionality, the main floor boasts soaring 10’ ceilings, rich hardwood flooring, and massive windows that flood the home with natural light. The great room features a three-sided gas fireplace and uninterrupted views, while the chef’s kitchen is equipped with a 5-burner gas cooktop, built-in oven, prep sink, under-cabinet lighting, and a spacious island, all adjacent to a walk-through pantry and large dining area with access to the upper deck — complete with glass railing and a natural gas BBQ hookup. The primary retreat offers privacy, comfort, and panoramic scenery, with a luxurious ensuite featuring dual vanities, a jetted tub, a separate shower, and a large walk-in closet with custom built-ins. A dedicated home office with built-in cabinetry and a versatile flex room with French doors provide excellent options for working or relaxing. The fully developed walkout level with in floor heating includes three additional large bedrooms, a stylish wet bar with wine storage, a full bathroom, and a generous recreation room with a cozy gas fireplace and custom built-ins, opening onto a stone patio in the beautifully landscaped backyard. Additional features include an oversized heated double garage with large windows and side-yard access, and excellent curb appeal on one of Cochrane’s most desirable and peaceful streets. Don’t wait! Large bungalows like this don’t come available very often. (id:51989)
Trustpro Realty
#806 2612 109 St Nw
Edmonton, Alberta
Top floor unit, set as a bachelor suite and hoists 10-15 foot ceilings and exclusive access to the rooftop patio just down the hallway for the top units Unit comes with all utilities included, hydro, water, heat internet, recreation Conveniently close and located near the airport, schools, shopping malls, golf courses, recreational facilities, food and amenities, entertainment, and most importantly, next to both LRT, and transit in the heart of Century Park Secured building access and parking underground and an exercise room. Minutes away from the UofA, Whitemud and Henday and Southgate Newer lights and fixtures, wider stall underground is larger then others The unit sees sunlight majority of the summer, and mainly sets with the sun facing the balcony so one of the brightest units come summer time. Don't miss out on this incredible condo located in a sought after community! (id:51989)
Sweetly
18 Cityside Way Ne
Calgary, Alberta
Newly Listed! Expansive Living with Income Potential in Cityscape! Welcome to this exceptional and modern home, built in 2019 and now offering even more space with 4 bedrooms and 3.5 bathrooms within its well-designed 2159 sqft (above-grade) layout in the desirable Cityscape community!The main floor is an entertainer's dream, featuring a welcoming family room with a cozy gas fireplace, a bright dining area, and an open-concept kitchen with a central island and upgraded appliances, including a sleek gas range with a chimney hood fan and a built-in microwave. The added convenience of a spice kitchen ensures culinary adventures are always a delight.Ascend to the upper level where you'll discover a versatile bonus room, perfect for relaxation or recreation. The huge master bedroom is a true retreat, boasting a luxurious 5-piece ensuite bathroom. Two additional spacious bedrooms and a conveniently located laundry room complete this floor.Set on a wider lot with a sunny west-facing frontage, this home is bathed in natural light throughout the day. The attached double-car garage features a durable and stylish epoxy floor. Step outside to the beautifully landscaped and fully fenced backyard, featuring an expansive concrete patio ideal for outdoor gatherings and a practical storage Shed.Enjoy year-round comfort with central AC. For added security and peace of mind, cameras surround the home, and a smart doorbell and thermostat are included.This fantastic property also includes a complete 1-bedroom illegal basement suite with a separate entrance and its own laundry facilities, currently rented for $1150 per month – a significant mortgage helper!Benefit from a prime location with easy access to the airport, diverse shopping cen ters, the renowned Sanjha Punjab grocery store, and a wealth of other amenities. This is an incredible opportunity to own a spacious, modern home with fantastic features and income potential. Don't miss out – schedule your showing today! (id:51989)
Cir Realty
55 Vivian Wy
Spruce Grove, Alberta
The Perfect Family Home! - 1700+ sq ft w an unfinished basement! BACKING ONTO A PARK/PLAYGROUND. Walking distance to Jubilee Park/splash park, Greystone School, Childcare and, of course, Dominosssss Pizzaaaa. Beautiful 2 storey w 3 beds, 2.5 baths, Nice open main floor, Ceramic tile, freshly painted! Beautiful Kitchen open to the living room. Maple shaker cabinets and a sweet island for extra space! Open Living room w a gas fireplace, half bath, MAIN FLOOR LAUNDRY, and access to the double garage w a man door out the side! Upstairs 2 great sized kids rooms and a HUGE primary bedroom!! This is where you see the extra sq footage.. Giant room, Big walk in closet and a spacious 4 pc ensuite bathroom!! Backyard has a berm w concrete steps up to the park gate PLUS.. FULL of perennials..succulents too! Move in ready! Great home! Lots of space, lovely feel, and perfect location! Sledding hill out back in the winter, and running barefoot in the summer! (id:51989)
The Good Real Estate Company
805 19 Avenue Nw
Calgary, Alberta
Discover the perfect fusion of luxury, craftsmanship, and location in this spectacular custom-built home in the heart of Mount Pleasant. This pristine and exceptionally well-maintained home offers over 3,000 sq. ft. of impeccably designed living space, a true masterpiece showcases high-end finishes, intelligent design, and breathtaking views of downtown Calgary. From the moment you enter, the superior quality is evident—8' solid core doors, bleached oak plank hardwood flooring, and stunning 11mm glass walls complemented by open solid wood stringer stairs and custom stainless railings. The chef-inspired kitchen is a showpiece, featuring a mix of quartz, walnut, and high-gloss white lacquer cabinetry, a full butler’s pantry with floor-to-ceiling Copperbrook cabinets, and top-of-the-line Dacor appliances, including one of the world’s most revered gas ranges. The south-facing master retreat is a serene escape with a spa-like ensuite and a walk-in closet featuring custom built-ins. Upstairs, the third level offers an incredible entertainment space with dual rooftop patios—one north-facing, the other south with panoramic city views—plus a beverage station and a two-piece bath. The fully finished basement includes in-floor heating (2-zone), a theatre system, and more room to relax or entertain. Additional highlights include: High-efficiency H/W (2019) and “just-in-time” hot water in the kitchen, master, and the loft, Heated, insulated, and drywalled double garage, South-facing backyard with a custom deck and stunning views, Upgraded closets throughout, with well-designed built-ins in the master and mudroom, Hunter Douglas blinds, Vacuflo, fibre internet, sump pump, Hardwired security system with 4 cameras, and Multi-stage furnace and A/C (2016) for optimal comfort. This is your opportunity to own a truly one-of-a-kind home in one of Calgary’s most sought-after inner-city neighborhoods. Walkable, luxurious, and impeccably built—this is Mount Pleasant living at its finest. (id:51989)
Century 21 Bamber Realty Ltd.
741004 Rr60
Sexsmith, Alberta
Located on pavement just a few minutes north of Sexsmith, with a lovely 4 bedroom house, huge shop, barn, greenhouse, and plenty of room for your extras, this acreage is giving you privacy, room to breathe and a place to call your own! From the front entrance you will be surprised by the spaciousness of the home! The kitchen boasts custom built cabinetry with some really unique features, movable island, built in china cabinet with a desk and a great view. Step into the light filled dining room and check out the chandelier. The living room boasts a corner gas fireplace, vaulted ceilings, hardwood flooring and opens to the sunroom. This room is south facing with tons of windows and door to a small deck. Master bedroom is huge with 3 closets and a massive ensuite complete with 6’ soaker tub, 4’ shower and double sinks. A half bath and spacious laundry/mud room with lots of closet and counterspace complete the main floor. Infloor heating plus a wood stove create a cozy space in the basement for your entertainment. 3 large bedrooms plus a spacious bathroom with a 6’ tub plus double sinks and an enormous storage utility room complete the basement. Garage is finished and has 2 o/h doors and hot/cold water. The shop comes with radiant heat, concrete drain, built in shelves and cabinets, and a work bench with power. Large windows make a light-filled place to work. Shop has a 8x10 o/h door and a 12x9 o/h door. Don’t forget the garden boxes, the greenhouse with potting sink, barn and all the space! This property has so many great features – you need to view it to take it all in and discover that it is perfect for your family or for your retirement! (id:51989)
Nilsson-Gundersen Realty Inc.
40 Rae Court Se
Medicine Hat, Alberta
Nestled in a peaceful cul-de-sac and backing onto a serene greenbelt, this beautifully maintained bi-level home offers comfort, space, and privacy. Step into the bright and inviting living room, filled with natural light. The functional kitchen includes a handy movable island and ample cabinetry, perfectly situated next to the dining area with direct access to a private, covered deck—ideal for outdoor meals or relaxing in the shade. The main floor features two generously sized bedrooms and a full bathroom, while the lower level offers even more living space with a third bedroom, a stylish 3-piece bathroom with a tiled shower, and a spacious family/rec room centered around a cozy wood-burning fireplace. Situated on a fully fenced and landscaped pie-shaped lot, this property includes underground sprinklers, a 24x24 detached double garage, and convenient RV parking. Additional upgrades such as new shingles and vinyl windows add peace of mind and long-term value. (id:51989)
Exp Realty
120, 360 Harvest Hills Way Ne
Calgary, Alberta
TWO PARKING STALLS – HEATED UNDERGROUND & SURFACE! This is the MAINFLOOR/EASY ACCESS One Bedroom you have been waiting for! MODERN AND ELEGANTDESIGN – Neutral Tones with Black Accents. This unit was UPGRADED – from fixtures to highend QUARTZ, you may just want company to show it off. The seller even added a FIREPLACEto enjoy on chilly days. TO LOVE: ELECTRIC HEAT, Open Concept with U Shaped kitchen andopportunity for seating (who needs a dining table?), Functional bath with raised counter heightand DRAWERS, Bright Living Room with a mount ready for your TV. This unit is self containedwith HRV, meaning all air flows in and out of this unit only! Speaking of Air, enjoy a CoolSummer with A/C and BBQ on your patio with a Natural Gas Hookup. Your Laundry ROOM hasadditional storage, but that’s not all, directly beside this unit is the Concrete Storage Roomwhere you would have a locker to store all the extras! Love to cycle? Not only is this the perfectlocation to access paths, this building comes with a SECURE BICYCLE STORAGE ROOM.Accessible! Easy direct access through the patio, dual elevators to underground parking, or aquick flight of stairs to and from your unit to your secure stall. PETS WELCOME (with approvalof course, but this building has many large 4 legged friends). Excellent Location in Northern Hillsof Calgary, Restaurants, Grocery, Shops and Services nearby, along with Transit. AbundantParks and Pathways to explore. All within close proximity to the Airport, famed Cross Iron MillsMall, major routes too that can take you to Banff in about an hour. Come for a Visit Today andmaybe Stay a little while longer! (id:51989)
Kic Realty
162046 258 Street W
Rural Foothills County, Alberta
*** Please click on "Videos" for 3D tour and "Brochure" for drone video *** Stunning, fully developed, custom built walkout bungalow nestled in the trees in very desirable Priddis! This stunning executive home features: 5 bedrooms, 4 full bathrooms, almost 6000 sq feet of developed living space, amazing outdoor entertainment space including - wood burning fireplace/power screens/heaters/newer glass railings, lot size - 3 acres including pond/fire pit area/garden/insulated shed, chef's kitchen with walk-in pantry/leathered granite/2 sinks/6-burner gas stove, massive stamped concrete patio, insulated/heated double oversized garage with parking pad/RV power hook up/sports equipment storage room, huge gym with spa including steam room/shower combo, basement craft room/office (custom built-ins), wet bar/temp controlled wine cellar/beer taps with keg fridge, 5 zone in-slab/in-floor heat plus 2 furnaces, Phantom screens, wood burning fireplace on main floor & gas fireplace in basement, under-mount lighting, in-ceiling speakers & built-in audio system and much more! Location can't be beat - paved roads all the way, tucked in a quiet cul-de-sac away from any noise, 15 minutes to Calgary & all schools/amenities close by! Original owners - total pride in ownership - move-in ready! (id:51989)
RE/MAX Landan Real Estate
12306 22 Avenue
Blairmore, Alberta
Located in the heart of Blairmore, this home offers mountain living with everyday convenience, right across from the Crowsnest River and walking path, and just steps from the community pool, gym, parks, shopping, and world class golfing. Built in 2000, this thoughtfully designed home has room for everything and everyone, with 3 bedrooms, 4 bathrooms, an office, bonus room, and laundry on every level. From the moment you step inside, you’ll notice how well-kept it is, with plenty of natural light, warm finishes, and a layout that just makes sense. The main kitchen features oak cabinets, a central island, and patio doors that open to your backyard oasis, a flat, fully usable lot, perfect for relaxing in the hot tub while taking in the views of Turtle Mountain and the ski hill. There’s in-floor heating throughout, and a double attached garage to keep your vehicle warm and dry year-round. Bonus? There’s a separate living area with its own entrance and full kitchen, ideal for guests, extended family, or whatever else your lifestyle needs. This is the kind of home that offers both comfort and opportunity, in one of the most walkable and scenic locations in the Pass. Come see what life here could look like. Own a piece of paradise nestled in the Canadian Rocky Mountains in the Crowsnest Pass. This dream location offers stunning mountain views, waterfalls, hiking and ATV trails, fly fishing, skiing, and so much more. (id:51989)
105 Skyview Ranch Circle Ne
Calgary, Alberta
Stunning 2-Bedroom Townhome in Skyview Ranch – Vacant & Move-In Ready!Welcome to 105 Skyview Ranch NE, a modern and stylish 2-bedroom, 2.5-bath townhome located in the vibrant and growing community of Skyview Ranch. Certified BUILTGREEN, this home offers energy efficiency, enhanced air quality, and modern comfort – the perfect blend of sustainability and style.Step inside to discover a functional main level featuring a convenient half bath, mechanical room, and access to your single attached garage with a full-depth driveway. Upstairs, you'll love the spacious, open-concept layout designed for both relaxation and entertaining. The contemporary kitchen boasts quartz countertops, stainless steel appliances, wide plank laminate flooring, and 9-foot ceilings. A generous living room and cozy dining area open to a large private balcony – ideal for morning coffee or evening unwinding.On the top floor, enjoy the comfort of a primary bedroom retreat with a 4-piece ensuite, plus a second well-sized bedroom and an additional full bath – perfect for guests or a growing family.Within walking distance to restaurants, schools, transit, medical clinics, and more. With quick access to Stoney Trail, Metis Trail, Deerfoot Trail, and Calgary International Airport, commuting is a breeze. Plus, a future LRT station nearby adds even more value and convenience.Whether you're a first-time buyer or investor, this affordable and beautifully maintained home is a must-see.Don't miss your opportunity! (id:51989)
Exp Realty
11309 81 Avenue
Grande Prairie, Alberta
Fully developed and move-in ready, this beautiful 1,522 sq.ft. two-storey home in Westpointe offers a bright, open layout perfect for family living. The spacious front foyer leads into a large, sun-filled living room with a cozy gas fireplace, seamlessly connected to the kitchen and dining area. The kitchen features ample cabinetry, generous counter space, stainless steel appliances, and a convenient eating bar. A functional laundry/mudroom connects to the attached garage and is complemented by a 2-piece powder room on the main floor. Upstairs, you’ll find three generously sized bedrooms, including a primary suite with a luxurious 4-piece ensuite featuring a walk-in shower and soaker tub, along with a 3-piece main bathroom. The fully finished basement adds even more living space with an additional bedroom, a large rec room, and a full 3-piece bathroom. Enjoy the sunny south-facing backyard from the rear deck, and take advantage of the nearby playground and park just steps away. This is a fantastic family home in a great location—book your showing today! (id:51989)
Sutton Group Grande Prairie Professionals
7402, 1802 Mahogany
Calgary, Alberta
Welcome to Waterside at Mahogany, Calgary’s largest lake community. The Findlay 2 is a well-designed home that blends modern style with everyday functionality. It features quartz countertops, sleek cabinetry, luxury vinyl plank flooring in the main living areas, and designer ceramic tile in both ensuite bathrooms. The kitchen is enhanced by a subway tile backsplash and a full stainless steel appliance package, including a large-capacity washer and dryer. Pot lighting adds a contemporary touch throughout. This south-facing home offers a bright, open feel and includes a 79 sq. ft. balcony for outdoor relaxation. Located within walking distance to shops and restaurants, residents also enjoy access to Calgary’s largest private lake, complete with beaches, walking trails, and year-round recreation. Underground heated titled parking is included for added convenience. This home is protected by the Alberta New Home Warranty Program, ensuring peace of mind for years to come. (id:51989)
RE/MAX Real Estate (Central)
#87 26106 Twp Road 532 A
Rural Parkland County, Alberta
Acreage Goals Achieved! Sprawling 6 Bedroom 2 Story with a WALKOUT BASEMENT on a pie lot at the end of the loop with SOUTH BACK YARD and a Oversized Triple Garage! WRAPPED IN MATURE TREES this acreage offers true privacy. DESIGNER UPDATES throughout the main level starting with the FLOOR TO CEILING CUSTOM CABINETRY, built in appliances, SPACIOUS ISLAND for all your guests and Country sized walk in pantry. Dinette is FILLED WITH NATURAL LIGHT from the wall of windows with garden door to MULTIPLE LEVELS OF DECKS & PATIOS. Formal dining room framed in PICTURE WINDOWS. Fireplace in living room plus an OFFICE WITH A VIEW to the front. Primary suite FIT FOR A KING with ensuite and walk in closet. Next 3 BEDROOMS ARE SIMILAR in size with a full bath and private laundry room. BEDROOM 5 is in the BONUS ROOM over the garage. BASEMENT IS FULLY DEVELOPED an open rec room, wet bar, work out area, Bedroom full bath and lots of storage. 34x28 GARAGE IS HEATED plus extra tall bay for all your toys. AMAZING PROPERTY! (id:51989)
RE/MAX Elite
Plan 1422987 Block 20 Lot 1
Fort Mcmurray, Alberta
New opportunities are taking root in the community of North Parsons Creek. Discover a remarkable Land Development opportunity. Parcel 20, situated on Heritage Drive, boasts an expansive 3.48 Acres (+/-) of land zoned MD Main Street District. The parcel is provided with full municipal services in relatively close proximity to the property line, including water, natural gas, sewer and power. Seated on a scenic plateau overlooking the Athabasca River Valley stands the community of North Parsons Creek. Parsons Creek is located west of the Athabasca River valley and Hwy 63 and north of the existing Timberlea residential subdivision. Parsons North is a Master Planned development designed as a multi-phased integrated community that promotes a high quality of life for residents through a pedestrian-friendly environment and a variety of transportation, housing, commercial, and future recreational options. Parsons Creek’s design offers a walkable, vibrant, mixed-use environment with good connections to adjacent neighbourhoods. Focus on sustainable principles such as mixed-use areas, extensive trail systems, pedestrian connections, and transit nodes; Parsons Creek has been designed to encourage sustainable development and lifestyles. This trendy suburban location features an ideal combination of residential opportunities with connected open spaces, two elementary schools, and future commercial/retail development. Signature traits include an abundance of parks, paved trails, a skate park, a water spray park, and a future waterfront village with a canal and two man-made ponds. The population of Parsons Creek in 2021 was 3,880, with 1,727 dwellings according to a municipal census conducted by the R.M. of Wood Buffalo. Once built out, this growing neighbourhood will be home to 24,000 residents on over 815 acres of land. *Permitted uses and servicing are to be verified by the purchaser with the RMWB. (id:51989)
Coldwell Banker United



