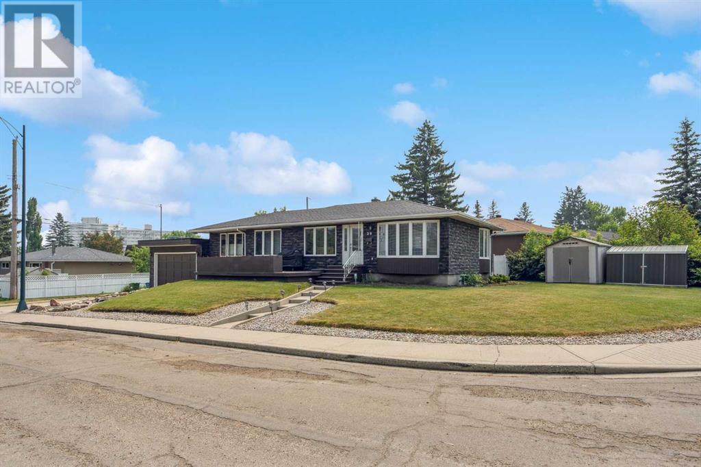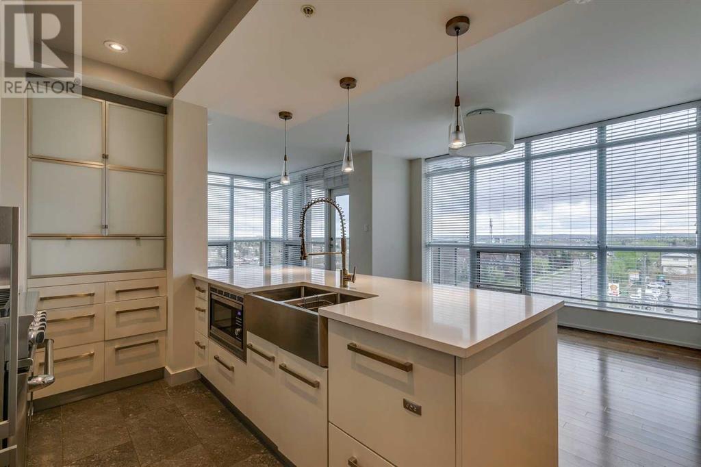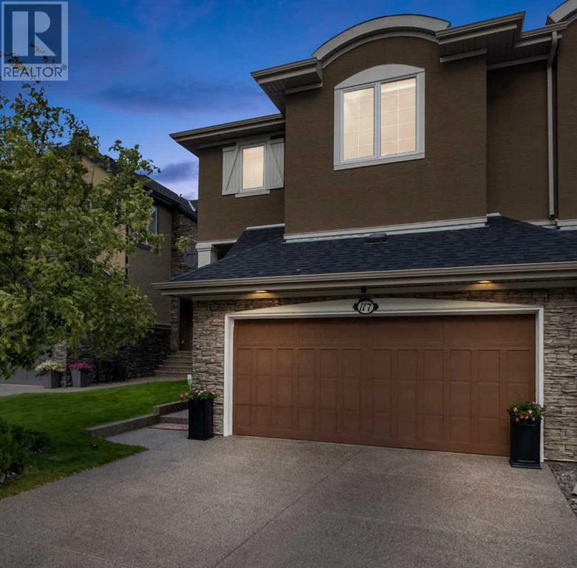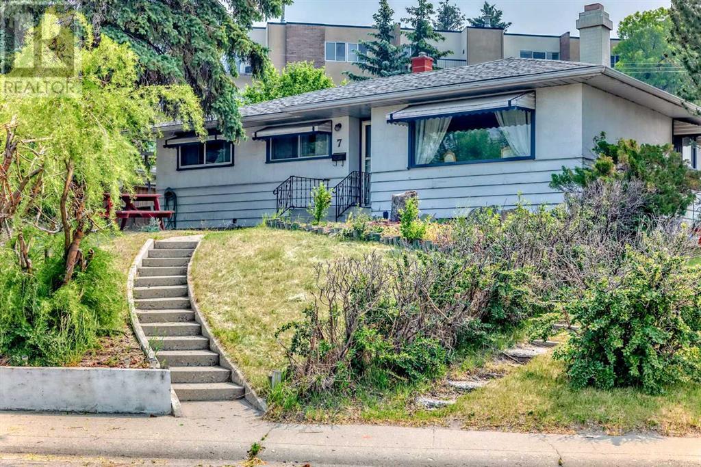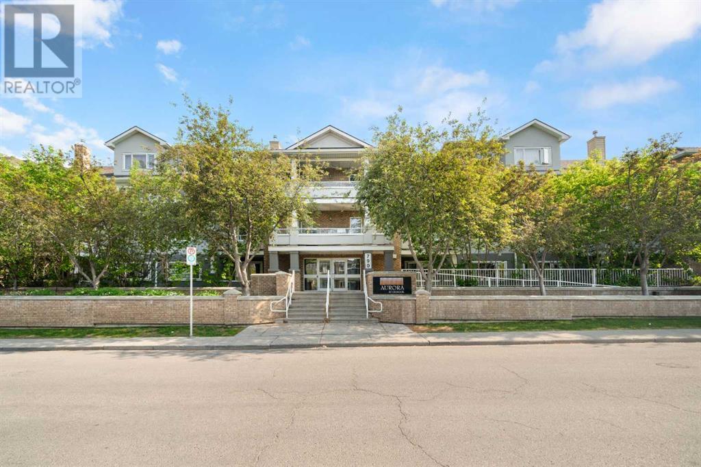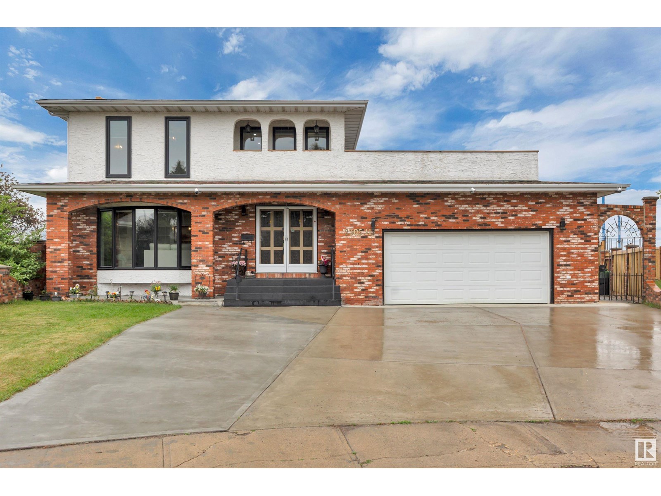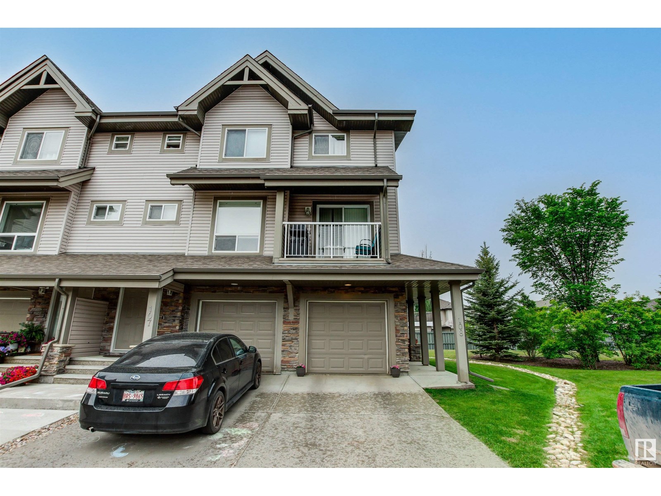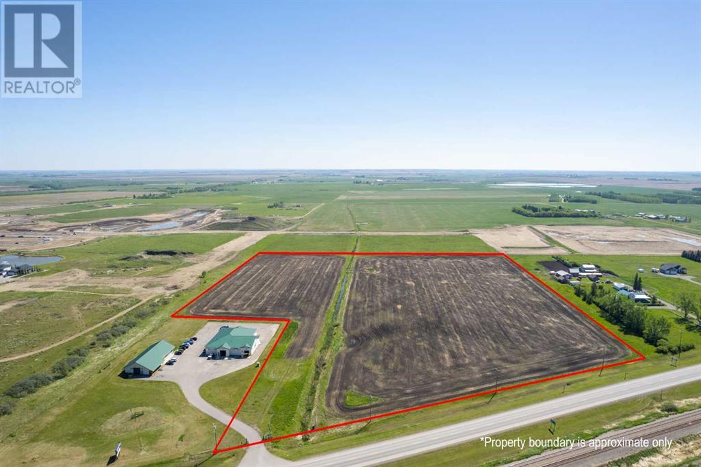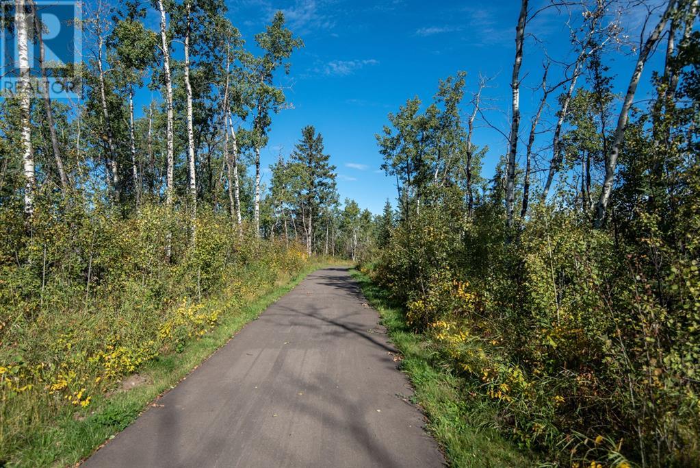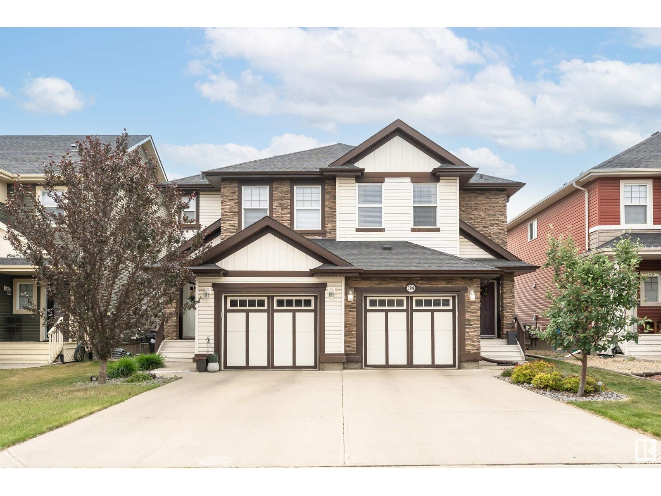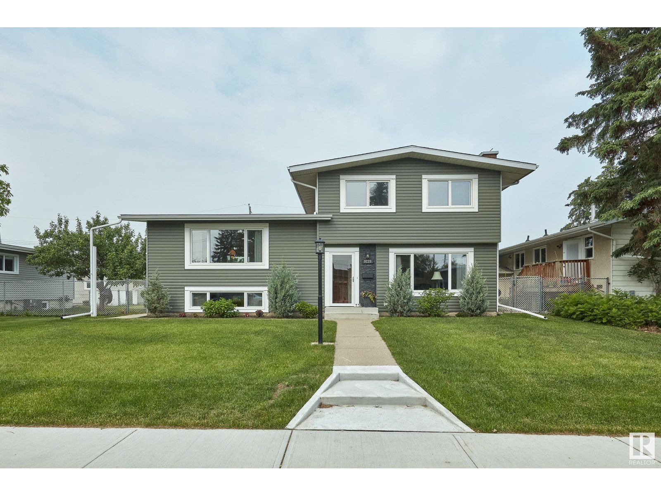looking for your dream home?
Below you will find most recently updated MLS® Listing of properties.
105, 5812 61 Street
Red Deer, Alberta
2 BEDROOM CORNER UNIT . This unit shows very Well . Located near the back door parking area . Minimal stairs to access this very well maintained and upgraded condo unit. Bright unit with Large windows and Extra Window in the Dining area. Previous major upgrades include : Vinyl plank flooring in Living room, Dining area ,kitchen and hallway. Upgraded doors, trim, baseboards, Vinyl windows. Ceramic tile in entrance and bathroom .Bathroom has upgraded Tub surround ,medicine cabinet . Bedrooms have carpet, Kitchen has ceramic back splash, Fridge 2024, upgraded interior lighting and ceiling fan .One assigned parking spot, on street parking available. Coin laundry ,Security main entrance doors, Intercom and building security cameras. Some additional work being done to bathtub . (id:51989)
Century 21 Advantage
1547 Symons Valley Parkway Nw
Calgary, Alberta
Welcome to this beautiful 3 storey townhome located in the desirable community of Evanston. This air-conditioned townhome offers 2 bedrooms, 2.5 baths, and a Single Attached Garage. The main floor open concept layout showcases beautiful laminate flooring throughout. You will find a modern kitchen with dark cabinetry, stainless steel appliances, and breakfast island adjacent to a large dining area. Sliding doors from the spacious living room leads to the above ground balcony, Head upstairs to find 2 generous sized bedrooms, the primary is complete with a ensuite bath and double closets. The laundry room and second bath complete the upper level. The attached garage sits on a driveway which allows additional parking space. Location is great with close proximity to schools, playgrounds, restaurants, and shopping. Quick access to major highways such as Stoney and Deerfoot Trail. Excellent family home or perfect opportunity for anyone looking for an investment property. Book your private viewing today!Welcome to this beDiscover this stunning three-story townhome nestled in the sought-after community of Evanston. This lovely residence features 2 bedrooms, 2.5 bathrooms, and a single attached garage. The main floor boasts an open concept design with elegant laminate flooring throughout. The modern kitchen is equipped with dark cabinetry, stainless steel appliances, and a breakfast island that flows into a spacious dining area. From the roomy living room, sliding doors lead to a balcony perfect for enjoying the outdoors. Venture upstairs to find two generously sized bedrooms, including a primary suite complete with an ensuite bathroom and double closets. The upper level also includes a laundry room and an additional bathroom. The attached garage is complemented by a driveway that provides extra parking space. This location is ideal, with schools, playgrounds, restaurants, and shopping all nearby, as well as quick access to major roads like Stoney and Deerfoot Trail. This home is perfect for families or as a lucrative investment opportunity. Schedule your private viewing today!autiful three-story townhome located in the desirable community of Evanston. (id:51989)
Urban-Realty.ca
44 Bow Ridge Road
Cochrane, Alberta
Welcome to this impeccably maintained bungalow-style villa with no condo fees, nestled in a prime location backing onto a park with sweeping views of the Town of Cochrane. Offering a move-in ready lifestyle, this home combines thoughtful updates with a functional and airy open-concept layout. The main floor features a bright and inviting living room with a cozy natural gas fireplace, seamlessly flowing into the kitchen and dining area—perfect for everyday living and entertaining. The updated kitchen shines with granite countertops, glass subway tile backsplash, stainless steel appliances including induction stove, and ample cabinetry. Gleaming hardwood floors span the main level, including the main floor master bedroom, which boasts a 4-piece ensuite and walk-in closet. Step out from the breakfast nook onto a private deck with a natural gas BBQ line, and enjoy your morning coffee while soaking in the peaceful views.Additional main floor features include a powder room and convenient laundry area with Maytag washer & dryer. The fully finished walkout basement offers even more living space with a spacious rec room anchored by a charming brick-surround gas fireplace, two additional bedrooms, and another full bathroom. There's also ample storage throughout and a rough-in for in-floor heat (previously operational, currently disconnected due to the new furnace and hot water tank installed in 2017). The fenced backyard offers privacy and direct gate access to the park and playground—perfect for visiting grandchildren or simply enjoying the outdoors.This property is ideal for empty nesters or grandparents seeking a low-maintenance lifestyle without compromising space or comfort. The double attached garage and full driveway pad ensure plenty of room for vehicles and guest parking. A rare opportunity in one of Cochrane’s most scenic and welcoming neighborhoods. Quick possession available! (id:51989)
Cir Realty
9524 134 Av Nw
Edmonton, Alberta
This recently fully renovated bungalow is modern, open and bright. This investment property with a full legal suite is move in ready. Upstairs has 3 bedrooms, a 5pc main bath with double sinks, a thoughtfully designed kitchen with stainless appliances and spacious countertops. Separate dining room and open living room for family time. Lower level with completely separate entrance also features 3 bedrooms, a 4pc bath, and open living area. Eat in kitchen with stainless appliances, and pendant lighting is cozy and functional. Each level has its own laundry units. The yard is fully fenced and has mature trees with a nice patio to enjoy entertaining friends and family. Double garage with back alley access has ample room for all your extras. Walking distance to public transportation, retail, restaurants, medical offices, and easily connected to street network. (id:51989)
RE/MAX Real Estate
4029 Orchards Dr Sw
Edmonton, Alberta
Behold, this bright and beautiful 3-bedroom at The Grove Townhome in the community of The Orchards At Ellerslie. Offering a 1,217 sq ft of open-concept living, filled with natural light, a private fenced yard with a natural gas BBQ hookup and fronting onto a park, walking path and green space. You'll love the modern layout, spacious kitchen with quartz countertops, stainless steel appliances and double attached garage for ultimate convenience. Located in one of Edmonton's most sought-after communities, you're just minutes from the airport, schools, public transit, shopping and The Orchards Residents Association clubhouse which includes a skating rink, splash park, tennis and basketball courts, playground, and year-round community programming. Whether you're a young family, first-time buyer, or savvy investor—this home checks all the boxes. Move-in ready, stylish, and in a vibrant neighbourhood with ample visitor parking—this one is a must-see! (id:51989)
Initia Real Estate
4747 78a Streetclose
Red Deer, Alberta
Located in Northlands Industrial Business Park, this 14,400 SF standalone building on 2.29 acres, is available for lease. Recently renovated, the building features 3,150 SF of main floor office space that includes a reception and waiting room with a kitchenette/coffee counter, seven offices, two washrooms, a full staff kitchen, and an additional room that can be used as another office or storage. There is a 3,150 SF second floor that is mainly open and is accessible from both the office area and the shop. The remainder of the building is shop space, separated into two areas. The first area is 7,650 SF (90' x 85') with (2) 14' x 16' overhead doors, and a washroom. The second area is 3,600 SF (30' x 120'), and includes (1) 14' x 16' overhead door. The yard is graveled and fully fenced with a 4,800 SF (60' x 80') Quonset on site. Ample paved parking is available directly in front of the building. Additional Rent is TBD for the 2025 budget year. (id:51989)
RE/MAX Commercial Properties
25, 35 Springborough Boulevard Sw
Calgary, Alberta
This beautifully updated Brownstone townhouse features 2 bedrooms, 1.5 bathrooms a single detached garage and 1,445 square feet of living space over two levels! The large and bright kitchen has been updated with timeless white cabinetry with subway tile backsplash, a blue accent island and subway tile backsplash. The kitchen is complete with a large pantry and overlooks the dining area with access to the private south-facing balcony. The large living area has a wall of windows overlooking the boulevard that allow natural light to pour through the main level all day long. Updated vinyl flooring flows throughout the main level, perfect for those with children and pets. The upper level has fresh carpet throughout and offers two dormered primary bedrooms giving an architectural design that is rarely found. Spanning 15'x16', the larger bedroom has ample space to comfortably accommodate a full bedroom suite and the second bedroom, virtually equal in size, is the perfect guest space or den with double closets for ample storage. The large 5 pc bathroom has double sinks and separates the bedrooms for added privacy. Laundry is conveniently located on the upper level. Completing this updated home is a single detached garage to keep your vehicle and valuables safe all year long! Conveniently located in desirable Springbank HIill, this home is just minutes from countless amenities and within walking distance to the LRT for quick access to downtown. (id:51989)
Charles
9 Elveden Drive Sw
Calgary, Alberta
PREMIER 2.65 ACRE ELVEDEN ESTATE - BACKING ONTO SPRINGBANK HILL COMMUNITY PARK. A prime opportunity to secure a rare corner parcel in prestigious Elveden Estates — the exclusive enclave within Springbank Hill. This elevated site boasts outstanding future development potential along with panoramic views. Backing directly onto six acres of designated municipal reserve — Springbank Hill Community Park, the property offers a tranquil, private setting adjacent to mature natural woodlands and Community Gardens. This unique connection to nature is a true luxury within city limits. A beautifully crafted executive home designed by John Haddon currently occupies the site, providing valuable flexibility. Impeccably maintained and in excellent condition, the home can be lived in or rented while planning future development or incorporated into new plans with thoughtful renovations. This is one of the last remaining large parcels in this coveted west-end corridor, surrounded by luxury estates, top-ranked schools (including Griffith Woods School directly across the street), and premium amenities. Just minutes to Aspen Landing, Westhills, major routes, and LRT access — this location combines prestige with everyday convenience. A rare, strategic acquisition in one of Calgary’s most desirable communities. This opportunity is not to be missed. Book your private showing today. Please do not walk the property without an appointment. (id:51989)
Real Broker
5645 Vista Trail
Blackfalds, Alberta
~ Be WOWED~ by this PRISTINE 2023 townhome with NO CONDO FEE'S! Affordable living for the first time home buyer in a sought-after neighborhood in beautiful BLACKFALDS. Open the front door and be greeted by a beautiful CONTEMPORARY OPEN CONCEPT where lots of natural sun light flows throughout. Main floor boasts beautiful LUXURY VINYL PLANK flooring, a spacious front living room, kitchen and dining, a two- piece powder room and laundry. The stunning kitchen features a large eat up island, WHITE CABINTRY and stainless appliances. Off the dining to your spacious private deck, you can enjoy the NEW permanent COVERED PATIO, a FULLY FENCED YARD, storage under the deck, and 1 garden shed for your added storage. Upstairs your family can grow with 3 large bedrooms, and a four-piece bathroom. The primary bedroom features a ceiling fan, tons of closet space and a beautiful 3-piece ensuite. Quality carpet on the upper floor provides coziness and warmth. The unfinished basement is waiting for your great ideas, future floorplans are available thru FALCON HOMES. Take comfort in knowing you have the remainder of 10 year NEW HOME WARRANTY. This is not just a HOME, it’s a statement! This could be yours just in time for summertime. (id:51989)
RE/MAX Real Estate Central Alberta
25 Manor Road Sw
Calgary, Alberta
Welcome to the sought-after community of Meadowlark Park! This beautifully renovated bungalow has almost 2500 square feet of living space developed. As you enter, you will immediately notice the VAULTED CEILINGS beautifully accented with eye-catching open beams, crown moldings, hardwood floors, and an abundance of windows letting in light from all directions to this huge open-concept main level. The bright, open kitchen features stone countertops, a SOUTH FACING BAY WINDOW, stainless steel appliances, 2 kitchen islands, a gas cook-top, and lots of high-quality cabinets for all your storage needs. Down the hallway, you will pass by a one of the three bedrooms, a 6-PIECE bathroom with dual sinks and a spa-inspired walk-in STEAM SHOWER, and the large primary bedroom, complete with an en-suite bathroom, and walk in closet. Downstairs you’ll find a massive 3rd bedroom with a cheater 3-piece ensuite bathroom including a large walk-in shower, a den/office, and very large Rec-Room. Crown moldings throughout the entire home give it that extra “something” that your guests will not soon forget! Out back is your own IRRIGATED GREENHOUSE, and year-round SWIM SPA ! Or, if a greenhouse isn’t your thing, this could easily be converted to a 3 season south facing sunroom. The front is this home shows some great curb appeal with underground sprinklers, a large sun-catching front deck, and a pleasant CREEK FEATURE that will be a joy to hear gurgling away while you sip your morning coffee. Perfectly located away from busy streets, this home sits on a 6000 sq foot CORNER LOT. A double attached over height garage and front driveway provide extra parking. Other notable features of this amazing home are 2 hot water tanks and CENTRAL AIR CONDITIONING. Meadowlark Park is only a 10-minute drive from downtown, and is close to schools, shopping, parks, chinook mall, restaurants, the Glenmore reservoir, golf courses, and many major roadways. Call your favorite Realtor® and come see this amazing h ome before it’s sold to another very lucky family ! (id:51989)
Cir Realty
12, 6354 Twp Rd 700
Grovedale, Alberta
Beautiful acreage in East Grove Estates in Grovedale. This 3.16 acres lot features a 2500 sq ft 2 storey home, large kitchen, formal dining room ,2 large living rooms with wood fireplaces, main floor laundry. 4 large bedrooms upstairs. The primary bedroom has an ensuite and walk in closet. There is a 30 by 26 detached garage and an amazing min Barn style shed. The yard is Absolutely gorgeous , large deck, mature trees, beautiful lawn and paved driveway. This acreage is now on Municipal Water and the connection fees have been fully paid. There is so much to offer in the surrounding area such as a newly opened daycare center in Grovedale, Penson School, Community hall, Ice arena, Post office, Gas station, General store, Nitehawk ski hill, Fire hall within 2 km and a fire hydrant right across the street from the acreage. If you are looking for an acreage that has been meticulously maintained then this is the one for you. (id:51989)
RE/MAX Grande Prairie
505, 10 Shawnee Hill Sw
Calgary, Alberta
With unobstructed views and an open floor plan, start each day by watching the sun come up over the horizon. This beautiful 2-bedroom, 2-bathroom condo in Shawnee Slopes is an extremely rare opportunity you don’t want to miss. With classic elegance and unique features not found in typical listings, this unit is a place you will want to call home. Floor to ceiling windows and a south-east exposure means there is no shortage of natural light in this unit. Beautiful rich hardwood floors complement the modern, bright layout throughout the main living areas. With a stunning gourmet kitchen and dining area, this condo is an entertainer’s dream. Elegant design details and premium quartz countertops are paired with gas stove, stainless steel appliances, creating a gorgeous and highly functional space. Dine inside by the light of the south exposure windows or on your large and private outdoor terrace with a beautiful view of fish creek park. This home has everything you need to relax and unwind at the end of the day. The spacious master bedroom also offers a tranquil spa-style ensuite bath with an oversized shower, and large walk-thru double closet. For when those overnight guests come to visit, you’ll be prepared with a comfortable second bedroom and stylish full guest bathroom to make them feel at home. Large titled underground parking stall which also includes a separate storage unit. This home is perfect for the discriminating buyer who wants a low-maintenance lifestyle without compromising style and comfort. Located just steps from the LRT, and with quick and easy access to natural amenities like scenic Fish Creek park as well as shopping and restaurants, this location has everything needed to bring convenience and luxury to everyday living. (id:51989)
RE/MAX First
117 Cranleigh Place Se
Calgary, Alberta
Welcome to this rare, turnkey 2-storey Semi-Detached villa, tucked away in the exclusive Villas of Cranston Ridge — just steps from breathtaking ridge views and located on a quiet, private cul-de-sac. With only one meticulous owner and over 2,939 total sq ft of beautifully designed living space, this semi-detached 3 bed + 3.5 bath home is a true showpiece, loaded with high-end finishes from its time as a former show home.The heart of the home is the luxurious chef’s kitchen — an entertainer’s dream — featuring upgraded stainless steel appliances, raised-panel oak cabinetry, elegant stone countertops, a wine bar, and a massive extended island with abundant storage and prep space.The open-concept main floor is warm and inviting, with rich hardwood floors and an abundance of natural light. The spacious living and dining areas overlook the tastefully landscaped backyard, complete with a stone patio, brick firepit, and low-maintenance sprinkler system — perfect for outdoor relaxation and entertaining year-round.Upstairs, the expansive primary suite offers a private retreat, featuring a spa-inspired ensuite with a jacuzzi tub, walk-in closet, and serene ambiance. A generous bonus room, two well-sized additional bedrooms, and a stylish 4-piece bath complete the upper level — all with the added luxury of electronic blinds.The fully finished basement adds even more functional space, with a cozy second fireplace, 3-piece bathroom, and a flexible area ideal for a home gym, office, or entertainment zone. As a resident of Cranston, you’ll enjoy access to the Cranston Community Centre, offering tennis courts, a hockey rink, basketball courts, playgrounds, and a splash park — an exceptional lifestyle for families, professionals, and outdoor enthusiasts alike. This home has been PRE-INSPECTED. A copy of the inspection can be provided upon request. (id:51989)
Exp Realty
3 Pleasant Park Close W
Brooks, Alberta
Welcome to this very clean and stylish home! With over 2200 sqft of living space, 4 bedrooms, an office, 3 full bathrooms, an open concept living area, and an expansive family room in the basement, you will have plenty of room to spare! As soon as you enter your new home, you will feel the tranquility of the modern paint pallet and carefully picked finishings. The stainless steel appliances were purchased in 2023. The metal roof was completed in 2024. Sip your coffee outside on the front porch or barbecue on the side deck; relish the Summer weather while watching your furry family member enjoy the security of the fully fenced side yard. Park your RV and vehicle in the back parking pad. Affordability, peace of mind, and spacious living- it is the home you have been waiting for! Book to see your new home today! (id:51989)
RE/MAX Main Street Realty
325, 2425 90 Avenue Sw
Calgary, Alberta
Bayshore Park is situated in the highly sought after community, Palliser. An age 25+ adult building with lots of amenities. This unit offers an open kitchen with eating nook, a dining room, a balcony, a grand size of living room has a fireplace with 2 windows, extremely large master bedroom has an ensuite, in-suit laundry and a 2pcs bathroom. One underground heating parking stall and a storage, plus outdoor visitors parking. The facilities inside Bayshore Park includes car wash, fitness room, sauna, community deck with BBQ, boards room and etc. Fantastic location close to shopping, public transit and Glenmore Park. (id:51989)
Century 21 Bamber Realty Ltd.
6101 Township Road 314
Rural Mountain View County, Alberta
154 ACRES in BERGEN! Private & quiet. BEAUTIFULLY TREED & private with a few natural SPRINGS on the land. 2 BED, 1 BATH. Well maintained BUNGALOW with SINGLE DETACHED GARAGE. From the front entry you are welcomed into a large living room with big bright windows. Open concept kitchen/dining area. Rounding off this floor are 2 good sized bedrooms and a 4pc. Bath. Basement is undeveloped. Garage & Home have tin roofs. The back yard used to have a beautiful garden plot and ~2acres fenced off for horses. Property is FULLY FENCED (new on the west boundary) Garden shed & small equipment shed a bonus. Many WALKING TRAILS through the quarter. Large CLEARING on each side for potential FUTURE BUILDING SITES. Here’s your chance to move to the country with endless opportunities for whatever you want your life to look like - whether it’s acreage living, a weekend getaway, gardening, or maybe even a home based business! If 154 acres isn’t enough…this is a great area for RECREATIONAL activities with lots of CROWN LAND nearby, a short drive west to the RED DEER RIVER, & Davidson Park for fishing / tubing! Less than 20 minutes to Sundre, 40 minutes to Olds, 90 MINUTES TO DOWNTOWN CALGARY. Conservation easement on title. (id:51989)
RE/MAX Real Estate Central Alberta
7 Fielding Drive Se
Calgary, Alberta
Welcome to this well-maintained home in the sought-after community of Fairview. Ideally located just minutes from Heritage C-Train Station, Heritage Hill Shopping Centre, London Drugs Plaza, and several schools and amenities, this home offers both convenience and comfort. Inside, you'll find recently updated flooring on the main level, and a cozy wood-burning fireplace in the living room.. The spacious kitchen provides plenty of cupboard and counter space, and the upper level features three generously sized bedrooms, and bathroom. The fully finished basement adds even more living space with a large additional bedroom, a walk-in closet, and a second bathroom — ideal for guests, extended family, or a private office setup. Situated on a 58-foot wide lot, the backyard offers tons of outdoor space and potential. A covered rear entry, high-efficiency furnace, newer hot water tank, and asphalt shingle roof add to the home’s value and peace of mind. Don’t miss this opportunity to own in one of Calgary’s most connected and family-friendly neighborhoods. (id:51989)
Century 21 Bravo Realty
#13 150 Everitt Dr N
St. Albert, Alberta
Surrounded by both urban convenience and natural beauty, this three-story townhome in Erin Ridge North offers a lifestyle that feels grounded, connected, and easy. Backing Coal Mine Park, it invites daily walks through forested trails and pollinator gardens, with nature woven right into city life. It’s also just steps from Lois E. Hole School, groceries, restaurants, and entertainment—making both routine and recreation effortlessly accessible. The entry level features a flexible space perfect for a home office, gym, or media room. Upstairs, a bright open kitchen and living area is ideal for relaxing or gathering, while the top floor offers two private primary suites, each with its own ensuite. With two balconies, a fenced yard, and a double garage, it’s a home designed for comfort, calm, and connection. (id:51989)
RE/MAX River City
209, 790 Kingsmere Crescent Sw
Calgary, Alberta
Welcome to Aurora at Chinook in the heart of Kingsland, close to everything, yet blissfully quiet. This stylish 727 sq. ft. one-bedroom, one-bath condo offers the best of both worlds: walkable access to Chinook Centre, transit, dining, and quick driving access to major roads, all while tucked away on a peaceful, tree-lined crescent.The open-concept layout includes a cozy gas fireplace, fresh paint, new light fixtures, and recently cleaned carpets. The kitchen features beautiful granite countertops, stainless steel appliances, and a raised breakfast bar, perfect for morning coffee or evening wine.Step out onto your private balcony with a garden view. The spacious bedroom has a great walk-in closet and direct access to a sleek four-piece ensuite. In-suite laundry adds everyday convenience.Additional highlights include titled underground heated parking, an oversized titled storage locker on the same level, visitor parking, and well-managed condo services.Whether you're a first-time buyer, investor, or looking to downsize, this move-in-ready home offers comfort, value, and a fantastic central location.Don't wait! Schedule your showing today before someone else falls in love with your future home. (id:51989)
2% Realty
301, 23 Mahogany Circle Se
Calgary, Alberta
WESTMAN VILLAGE - ABSOLUTELY THE FINEST PENTHOUSE LAKE + CITY VIEW IN SOUTH CALGARY! The Resort on Lake Mahogany. Your home reflects your lifestyle and luxury at Reflection. You can upsize your life without compromising on how or where you live. Welcome to this one-of-a-kind, custom-designed and professionally decorated luxury penthouse condo in the exclusive Reflections building at Westman Village on Mahogany Lake—Calgary’s premier resort-style lakefront community. This top-floor suite offers unparalleled privacy, with only two residences on the floor, and features soaring 12-foot ceilings, an open concept layout, and wall-to-wall windows showcasing breathtaking lake and downtown views. Step outside to over 540 sq ft of private outdoor living space across two expansive patios, perfect for relaxing or entertaining. Inside, the gourmet kitchen impresses with Miele and Sub-Zero appliances, striking two-tone custom cabinetry, quartz countertops, a large walk-in pantry, and extensive storage. The primary retreat boasts lake views, private patio access, a spa-like ensuite with dual sinks, a soaker tub, oversized glass shower, and a bright walk-in closet with custom-built-ins. The second bedroom features a walk-in closet and a gorgeous 3-piece en-suite. A spacious den/office with patio access, an elegant powder room, and a fully equipped laundry room with built-ins, a wash sink, and a folding station complete the home. Extensive upgrades include walnut and marble flooring, custom remote-control window coverings, a $25,000 home electronics package, full-height glass showers, a built-in entertainment wall, extra cabinetry, mirrors, and storage throughout. This unit also features a double-attached heated garage—a rare luxury—with epoxy floors, custom cabinetry, lockers, and direct elevator access to your front door. Westman Village is a secure, gated community offering an unmatched 40,000 sq ft Village Centre exclusive to residents, featuring 24/7 concierge and security, two saltwater pools, fitness and yoga studios, a golf simulator, billiards, a Wine Vault, a movie theatre, guest suites, and more. Set amidst lush landscaping featuring over 596 trees, 8,000+ shrubs, 10 fountains, and a comprehensive pathway system, you’re also just steps from restaurants, coffee shops, retail, and professional services. NOTE: extra parking stall(s) in the heated parkade is also available for purchase, and furnishings are negotiable—bring your suitcase and start enjoying the best of lakefront living today! Experience the fantastic community and 5-star resort-style living where every day feels like a vacation! Welcome Home! (id:51989)
Jayman Realty Inc.
#116, 5040 53 Street
Sylvan Lake, Alberta
Lake, Marina, and Golf Course Retreat! An Unbeatable Location Awaits! This is your opportunity to embrace the lifestyle you’ve always wanted in this stunning executive condo. Featuring an open-concept design, this 2-bedroom, 2-bath home comes with a heated underground parking stall. Just two blocks from the lake and marina, and backing onto Sylvan Lake Golf and Country Club, you’ll find yourself within walking distance of vibrant pubs, restaurants, rooftop patios, and the bustling downtown area! The inviting main floor boasts a spacious living area with a beautiful kitchen perfect for culinary enthusiasts including an island / eating bar perfect for entertaining and a large pantry, The expansive master bedroom includes a luxurious ensuite and walk-in closet, while the second bedroom offers versatility as a home office or guest room. Recent updates include stylish new vinyl plank flooring, fresh paint, modern toilets, and updated lighting throughout. This complex truly has it all, with amenities such as a storage unit, hot tub, sauna, theater room, party room, billiards and game room, gazebo, and even a car wash bay! Don’t miss your chance to live in this exceptional property! (id:51989)
2 Percent Realty Advantage
2305 111a St Nw
Edmonton, Alberta
Welcome home to this fully renovated dream home in the heart of Blue Quill, situated on a massive pie-shaped lot! Just minutes from Century Park LRT, shopping, schools, and parks, this home truly has it all. Step inside to custom tile feature walls, rich hardwood floors, and a chef’s kitchen complete with a huge island, gas range with hood fan, wall fridge/freezer, and an abundance of storage. Enjoy the added convenience of a full SPICE kitchen and a main floor bedroom with a full ensuite. Upstairs offers 4 spacious bedrooms, 3 bathrooms, a party-sized rooftop deck, and laundry room. The luxurious primary suite features a cozy fireplace, large windows, and a spa-inspired ensuite with dual sinks, soaker tub, and rainfall shower. The fully finished basement boasts a rec room, wet bar, additional bedroom 2 bath, steam room, home gym, and extra living space .Outside, enjoy the enormous yard, extra driveway parking, and oversized heated garage. (id:51989)
Century 21 All Stars Realty Ltd
150 Aston Bn
Leduc, Alberta
ABSOLUTELY STUNNING WALK OUT HALF DUPLEX. Backing a pond in Deer Valley this 2-storey home with 1900sqft + a finished basement is a gem with its 4 bedrooms and 3 bathrooms. Simply incredible with all its features you will not want to miss this chance to own it. Extra long driveway, 24ft garage, lux vinyl plank thru entire home, 9ft ceilings, 8ft doors, floor to ceiling cabinetry, quartz counters everywhere, awesome upper floor laundry room. Top quality finishings and ideal layout. Fabulous south facing deck with a great view to top this all off. (id:51989)
2% Realty Pro
62 Midtown Crossing Sw
Airdrie, Alberta
Discover this stunning detached home in Airdrie, perfectly situated to offer serene pond views right from your doorstep. From the moment you enter, the well-thought-out floor plan and sophisticated finishes will immediately impress. The main floor boasts a bright, open-concept layout, featuring a versatile office or extra living area near the foyer, a spacious family room, and a stunning kitchen with quartz countertops, an undermounted sink, sleek white accents and a walk-in pantry. A practical mudroom and a convenient 2-piece bathroom complete the space. Upstairs, you’ll discover three well-appointed bedrooms, including a spacious primary retreat featuring a walk-in closet and a private 4-piece ensuite. The additional bedrooms are generously sized, easily accommodating queen beds, and share a modern full bathroom. A conveniently located laundry room adds extra storage and functionality.The unfinished basement, with its separate side entrance, offers endless possibilities — whether you envision a customized rec room or an income-generating Basement. Combining style, functionality, and an unbeatable location close to amenities, this Midtown gem is ready to become your new home. Don’t miss out on this fantastic opportunity! (id:51989)
Century 21 Bravo Realty
3540 6 St Nw
Edmonton, Alberta
Welcome to your dream luxury home! This stunning 2900 sqft East facing Home offers 5 bedrooms and 4 full baths, featuring an elegant spice kitchen perfect for all your cooking needs. The main floor boasts two spacious living areas, along with a full bedroom and full bath for convenience. Upstairs, discover 4 additional bedrooms, including 2 master suites, each designed for comfort and sophistication. A versatile bonus room and a spacious laundry room to complete the upper floor. Upgraded finishing includes; upgraded lighting package, coffered ceilings, custom glass cabinets, stained railing, custom millwork, matte black fixtures throughout. The master ensuite comes with a free standing soaker tub, along side the standing glass shower. This home also had a separate entry to the basement, providing endless possibilities. Backing onto a trail, this property has an enormous backyard spanning over 90 ft in length. Enjoy additional privacy as to the right of the home, you have no neighbours, only green space. (id:51989)
Royal LePage Arteam Realty
14548 Twp Rd 1040
Rural Mackenzie County, Alberta
Stunning Custom Home on 147 Acres of Certified Organic Land! With breathtaking views of the Buffalo Head Hills, peace and privacy await you at this one-of-a-kind property. With approximately 120 arable acres, plus fenced pasture, and a scenic meadow with a creek meandering through, this land is ideal for a hobby farm, cattle operation, or just enjoying nature. The beautifully crafted home is rich in character and warmth, featuring massive vaulted ceilings and an open-to-below great room that creates a grand yet cozy feel. The kitchen is built to impress with tons of counterspace, a butler’s pantry, and an abundance of natural light—perfect for entertaining and family life. A covered wraparound deck extends your living space outdoors, offering stunning views year-round. The main floor includes a spacious master suite with full ensuite and attached baby room, as well as main floor laundry. Upstairs are three charming bedrooms with dormer windows and fun loft spaces. The walkout basement adds even more functional space, including a large mudroom, an additional bedroom, and beautiful south-facing windows. An extraordinary opportunity—this property is truly a rare find! Priced at the appraised value, come on down and have a look today! (id:51989)
RE/MAX Grande Prairie
#108 12050 17 Av Sw
Edmonton, Alberta
Welcome to Solaris in the family community of Rutherford, offering walking paths, schools, parks, easy access to the Henday, & more. Set foot in this well maintained unit, the words fresh, bright & clean all come to mind. At almost 1100 Sqft, this 2 bed, 1.5 bath, 2 story end unit townhome features an open concept main floor with a spacious kitchen, complete with maple cabinets, stainless appliances, a functional dining room & cozy living room. Watch your kids play in the park like green space from your own patio with gas hookup. Upstairs there is the primary suite with walk in closet & access to the main bath. A generous 2nd bedroom, walk in closet, handy laundry & central vac complete this level. You get ample parking with the attached single garage, driveway & visitor parking. You can develop the basement into a playroom, gym or bedroom. The possibilities are endless! With a healthy reserve fund, low condo fees of $244.80/mo, back of a cul de sac & no units behind you, it’s time to move right in! (id:51989)
Maxwell Progressive
1001a Highway 2a
Carstairs, Alberta
Incredible 22.87-Acre Development Opportunity in Carstairs! This prime parcel is zoned Urban Reserve and is ideal for a mixed-use commercial and residential development. Strategically annexed into the Town of Carstairs, the property is fully serviced with utilities ready on site, streamlining the development process. Boasting high visibility and direct frontage along Highway 2A, this location offers unmatched exposure—perfect for marketing your future business or commercial venture. With Carstairs' growing population and easy access to major transportation routes, this is a rare opportunity to shape a key piece of the town’s future. Don't miss your chance to invest in this high-potential property! (id:51989)
Quest Realty
708 33a Street Nw
Calgary, Alberta
Open House: Sat, June 14, 1 - 4 pm | Discover luxurious and contemporary inner-city living in this stunning, sun-filled home in Parkdale. Architecturally designed, this custom home features expansive unobstructed windows and a striking 3.5-storey vaulted ceiling, bringing in lovely natural light and greenery from the beautifully landscaped yard and tree-lined streets. The main level is the heart of the home, showcasing a spacious, modern kitchen with walnut and Shenck cabinetry, high-end Gaggenau appliances, and sleek chrome fixtures. The large quartz island with an eating bar, complemented by an adjacent breakfast area, is perfect for casual gatherings. Across from the kitchen, a family room with big windows looks out onto the south backyard with mature trees, composite decking, a built-in hot tub, and lower stone patio with a granite gas fire table. A double-sided stone fireplace connects the family and formal spaces, featuring a contemporary chandelier and large windows. Beautiful floating walnut stairs lead to the upper level, where there is a primary "retreat" with an incredible ensuite: designer soaker tub, double vanities, a jewelry vanity, a steam shower, and a walk-in closet. It also has its own deck with a speaker and treetop views. There is a large bonus room with a feature wall, full laundry room, and two additional bedrooms - each with WIC and ensuites, one with a steam shower. The lower level offers versatile recreation space with a wet bar, wine room, games area, home theatre, and a 4th bedroom with ensuite. The O/S triple garage features a 'Hayley' workbench & side cabinets, overhead storage, epoxy floors, and a tool organization system. Additional luxuries include a smart home system (security, lighting, and AV) with speakers inside and out. The main and upper floors have 10-foot ceilings, while the basement boasts 9-foot ceilings. The home features hardwood floors on all levels and in-floor heating in the basement and tiled areas. This bespoke ho me combines modern elegance, functionality, and a convenient lifestyle—just steps from Foothills Hospital, the University of Calgary, and a quick bike or drive to downtown. Schedule your viewing today and see how this home can elevate your lifestyle. (id:51989)
Charles
224 Magnolia Heights Se
Calgary, Alberta
(Open House Sat & Sun 1:00-3:00) Welcome to the Vibrant Lake Community of Mahogany! This beautifully upgraded home is nestled in one of Calgary’s most sought-after lake communities—where families thrive, kids walk to great schools, and year-round recreation is just steps away. Whether you're splashing in the summer or skating in the winter, the lake is your playground. Add in the convenience of nearby amenities, bike paths and easy access to Stoney Trail, and you've found the lifestyle you've been dreaming of. Step inside this thoughtfully designed home and be greeted by an open floor plan bathed in natural light from large, sunny windows and enhanced by soaring 9-foot ceilings. The gourmet kitchen is a chef’s delight, featuring quartz countertops, ceiling height cabinets, stainless steel appliances, a large island perfect for family gatherings, a pantry, and even an extra broom closet with additional storage. Work from home? The main floor offers an office complete with a Murphy bed—ideal for guests or extended family. Across the hall is a full 3-piece bathroom, making the main level perfect for visitors or multi-generational living. Upstairs, retreat to your spacious primary suite, which easily accommodates a king-size bed and includes a spa-inspired 5-piece ensuite and a generous walk-in closet. Two additional kids’ bedrooms with walk-in closets fit queen-size beds and share a smartly designed 4-piece bath with a door separating the toilet and tub—so one child can shower while the other brushes up for bed. The bonus room is the perfect place to relax at the end of your day with your family. The basement presents incredible potential with a Separate Side Entrance and is ready for your personal touch with large egress windows (neither covered by the deck), roughed-in plumbing —making a city-approved legal suite a real possibility. A hot water recirculation loop is already in place to move hot water quickly upstairs; simply install a pump at the hot wate r tank. There are temperature dials to set your preferred temp under the sinks. Outside, your backyard oasis awaits! Enjoy a brand-new composite deck with a convenient gas hook-up for your BBQ, plus handy storage space underneath. The yard offers lots of room for kids to play, with new sod and fencing creating a safe, inviting space for the whole family. A beautifully stamped concrete patio provides a naturally sheltered and private spot to relax or entertain. You will love the unique Curb appeal that stands out with a custom widened driveway and walkway to your beautiful backyard. Your double attached heated garage is extra-deep at 23’5” ready to accommodate your vehicles, gear, or workshop needs.Peace of mind is paramount with today's families: this home has been professionally radon-inspected, with levels below the required guidelines. Schedule your showing today and discover what lake living is all about! Welcome to your new Dream Home! (id:51989)
Royal LePage Benchmark
303, 635 56 Avenue Sw
Calgary, Alberta
Welcome to your new home in sought-after community Windsor Park- great location, just steps away from bus stops & C-train station, Britannia Plaza and Chinook Mall. Golf club, Elbow River, Stanley Park, Talisman Centre, Mount Royal University, Glenmore Reservoir & Rockyview Hospital are nearby. Quick access to Glenmore Trail, Crowchild Trail, Deerfoot Trail & Macleod Trail. Southglen is a quiet, well-maintained, adults-only (18+) complex. This updated south-facing 2bedroom 1 bathroom unit has only one shared wall and is move-in ready, boasts brand new vinyl plank flooring, baseboard in the living room and bedrooms, kitchen & bathroom faucets, light fixtures. Fresh paint through out. New shower set (2024). Full length balcony where you’ll love sitting out for your morning coffee or BBQ time in the evening. Natural light flows into the space from the oversized sliding door and large windows. Kitchen with Beautiful oak cabinets sides onto a handy eating area with ceramic tile floor. A roomy storage room complete the floor plan. This property includes an assigned outdoor parking stall w/ plug in. A must see! (id:51989)
First Place Realty
38 Dale Close
Red Deer, Alberta
Welcome to this well-maintained 2-bedroom, 1-bathroom home in the desirable 50+ community of Deer Park Estates. Backing onto a green space with a west-facing backyard, it offers privacy and plenty of natural light throughout the day.Inside, you'll find two generously sized bedrooms and a large bathroom featuring a walk-in shower with built-in seat, heated tile floors, and a spacious vanity with tons of storage. The kitchen is bright and functional with a ceramic tile backsplash and a large peninsula—perfect for baking or entertaining.Stylish vinyl plank flooring runs throughout the home, adding warmth and durability. Additional highlights include ample storage, shingles replaced 5 years ago, and a 10-year-old furnace for peace of mind.With numerous updates and a welcoming community setting, this home is move-in ready and perfect for easy, comfortable living. (id:51989)
RE/MAX Real Estate Central Alberta
203 Lucas Close Nw
Calgary, Alberta
Welcome to this exceptional home with a 3 bedroom legal suite in the highly sought-after community of Livingston NW, Calgary. Boasting over 3,300 sq. ft. of beautifully designed living space, this property offers everything your family needs—and more!Enjoy the convenience of a front-attached garage, and step inside to an open-concept main floor featuring soaring ceilings, luxury vinyl plank flooring, and a modern kitchen with an oversized island and sleek quartz countertops. The spacious dining and living areas are perfect for entertaining, complete with an electric fireplace to keep things cozy year-round. A versatile bonus room on the main floor offers the ideal space for a home office, playroom, or additional sitting area.Upstairs, you’ll find a generous bonus area, three bedrooms, and two full bathrooms. The primary suite is a true retreat, featuring a luxurious 5-piece ensuite and a massive walk-in closet.The fully finished legal basement suite includes three additional bedrooms, a full bathroom, a well-appointed kitchen with quartz counters, and its own living space—ideal for extended family or rental income.Step outside to the fenced backyard, with fencing already completed on one side and the back for added privacy.This rare opportunity won’t last long! Homes like this don’t come up often in Livingston.Contact me Sunny Nota with eXp Realty at 587-973-9003 for any questions about the listing. (id:51989)
Exp Realty
3107, 240 Skyview Ranch Road Ne
Calgary, Alberta
Welcome to this beautifully fully furnished, move-in ready main floor corner unit offering 944 sq ft of bright and functional living space. Ideally situated just 10 minutes from Calgary International Airport, this south-facing home features 2 spacious bedrooms and 2 full spacious bathrooms.The modern open-concept layout includes granite countertops, fresh paint, and a stylish, contemporary feel. Both the bedrooms and bathrooms are generously sized, offering comfort and functionality for everyday living. The spacious primary suite is a true retreat, complete with his-and-hers closets and a private 4-piece ensuite. The second bedroom and bathroom are conveniently located on the opposite side, providing added privacy—perfect for guests, roommates, or a home office.Additional features include in-suite laundry, a titled heated underground parking stall, and a secure storage space. There’s also ample visitor parking available for your guests. Step outside to your private ground-level patio, ideal for relaxing or entertaining.Located within walking distance to schools, parks, and public transit, this home is also just minutes from Costco, CrossIron Mills Mall, and offers easy access to major routes such as Stoney Trail and Deerfoot Trail. You’re also only 20 minutes to downtown Calgary, making this an excellent choice for professionals, first-time buyers, downsizers, or investors.This home truly combines comfort, convenience, and location—all Fully Furnished and ready for immediate possession. A must-see—schedule your showing today! (id:51989)
Exp Realty
1305, 525 River Heights Drive
Cochrane, Alberta
Experience smart, modern living in this newly built 3-bedroom, 2.5-bathroom townhouse in the sought-after Riversong community. BRIGHT SPRAWLING EAST VIEWS right from your back deck.The main floor welcomes you with a bright, open-concept layout. A contemporary kitchen anchors the space, featuring quartz countertops, sleek matte black hardware, Whirlpool stainless steel appliances, soft-close cabinetry, and a center island with seating. The kitchen flows seamlessly into the dining and living areas, where large windows and luxury vinyl plank flooring create a warm and inviting atmosphere. A discreet powder room is tucked away for convenience. Just off the back entrance, a dedicated mud room adds extra functionality, making it easy to stay organized throughout the seasons.Upstairs, the spacious primary bedroom includes a walk-in closet and private 3-piece ensuite. Two additional bedrooms offer flexibility for family, guests, or home office needs. A full 4-piece bathroom and a centrally located laundry area complete the upper level, adding everyday ease and comfort.The unfinished WALKOUT BASEMENT offers the opportunity to expand your living space with room for future development, storage, or a personalized layout. This home includes thoughtful details such as TRIPLE PANE WINDOWS, a high-efficiency HVAC system, an HRV unit, all contributing to year-round comfort and energy performance.Outside, enjoy both a private rear patio and a covered front porch, ideal for morning coffee or quiet evenings. Two parking stalls are included, offering flexibility for multi-vehicle households or guests. With exterior landscaping and snow removal handled for you, this is a low-maintenance home built for real life.Located in the established Riversong neighborhood, the home offers close access to schools, walking trails, parks, and the Spray Lake Sawmills Family Sports Centre. Highway 22 is moments away, offering easy access to Calgary or west to the mountains. With a functional la yout, quality finishes, and a vibrant community setting - visit the Showhome or contact the listing agent for more details!*Photos are taken from the Showhome and do not reflect the property as this home is still under construction* WANT TO SEE THIS LAYOUT IN PERSON, HEAD TO THE SHOWOME 525 River Heights Drive TO TOUR THE SHOWHOME DESIGN. (id:51989)
Exp Realty
58 Cottonwood Court Sw
Medicine Hat, Alberta
IMMACULATE IS THE PERFECT WORD TO DESCRIBE THIS METICULOUSLY MAINTAINED 5 BEDROOM (2+3) 3 BATH HOME! This 1415 SQ FT RAISED BUNGALOW HAS AN ATTACHED 24X26 GARAGE, RV PARKING AND A SUMMER KITCHEN (OR COULD BE AN AWESOME WET BAR)! This beautiful raised bungalow is built with ICF construction, insulated concrete forms, and the walls are 11 3/4" with a R factor of R50. The large Low E windows allow in tons of natural light throughout the home along with the GORGEOUS CUSTOM BLINDS that accentuate the living space. The main floor has vinyl plank throughout as well as a spacious living room with vaulted ceilings and a gas fireplace, while the kitchen boasts tons of pristine cabinets/counter space, stainless steel appliances, gas stove and a large island with eating bar! The spacious dining area allows for lots of family and friends to gather around while the door to the deck is conveniently located next to it ! The large UPDATED 4 PCE main bath looks fabulous! Primary bedroom offers a large 5’9”x4’10” walk in closet, plus a 4 pc ensuite, & the good sized second bedroom on this level has lots of space (currently used for an office) Completing the main floor is the large mudroom with 2 closets, and plenty of room for a potential main floor laundry! There are 3 more LARGE bedrooms in the finished basement, one has a walk in closet, and the HUGE WINDOWS make it easy to forget that it’s the lower level! The fully equipped summer kitchen could easily be a huge wet bar, and the expansive living room allows for lots of space for entertaining family and friends. There’s a super spacious 3 PCE bath with sizeable walk-in shower ( NEW IN 2023) on this level. Tons of storage, plus a finished laundry room with 2 sinks and a long metal folding table! The full sized stacked washer and dryer can be easily changed to sit beside each other by taking out the removable/false walls that are enclosing them. 24x26 attached garage is insulated, 220 wiring and has a NEW HEATER IN 2024! And don’t forget the RV PARKING ! UPDATES ALSO INCLUDE: SHINGLES & EAVES 2017, Vinyl plank flooring in 2021, newer HWT, pot lights, Solid oak treads on basement stairs in 2020, raised toilets in the upstairs bathrooms, gas fireplace maintenance and cleaning done in 2024. ROOM IN THE BACKYARD FOR AN ADDITIONAL GARAGE!! Enjoy your summer nights on the large partially covered deck that boasts a gasline to BBQ and has enclosed storage underneath (on concrete and with a light), and new deck stairs. It is also easy to add a hot tub as it is wired and ready for one (it even has it’s own box outside and all permitted!) The underground sprinklers mean easy summer care, and the water lines in the flower beds are a bonus! THIS IS THE ONE YOU HAVE BEEN WAITING FOR! Call today!! (id:51989)
Royal LePage Community Realty
152, 27111 597 Highway
Rural Lacombe County, Alberta
Welcome to your dream location! Only 4 of these 1.25-acre lots remain, nested alongside the serene ambiance of the Red Deer and Blindman Rivers. Discover the perfect escape enveloped by nature just minutes from Red Deer and Blackfalds! Build your dream home in the perfect location, with the builder of your choice. Take this opportunity to pick everything out for your ideal home, from the floor plan to the finishes and fixtures. Explore the nature trails surrounding the subdivision, savor the fresh air and enjoy the open space all around. A playground is just a few steps away from your doorstep, the perfect spot for kids to run and play and enjoy getting back to nature. With such a small community, you can get to know your neighbours and feel comfortable and secure in your new home. Convenience is key, with a quick commute to Red Deer, Blackfalds, or Lacombe, giving you the benefit of life on an acreage without the long drive to town. Seller is offering financing – on approved credit. (id:51989)
RE/MAX Real Estate Central Alberta
500, 817 15 Avenue Sw
Calgary, Alberta
The MONTANA is a Classical Style Condominium Building that Offers an Elegance, Charm, and Sophistication that is Unique in Calgary ... The MONTANA is in the Best Beltline Location Just Around the Corner from the Heart of the "Uptown" 17th Avenue Shopping and Entertainment District ... City Skyline Views from the North East Corner Day and Night .. Wake Up to the Sunshine and Enjoy the City Skyline in the Evening ... ENGINEERED HARDWOOD FLOORS THROUGHOUT ... Perfectly Proportioned Two Bedroom Two Bathroom Suite ... Separate Living and Dining Areas ... Rich Espresso Wood Kitchen Cabinets with Breakfast Bar, Pantry, Stainless Steel GE Appliances, and Granite Counters ... Three Large Closets ... The MONTANA Features Beautiful High Quality Windows with 4 Panes of Glass which Ensures Sound Privacy ... Wrap Around Balcony with Gas BBQ Outlet ... Trash Chute Located on Every Floor ... 3 High Speed Elevators ... Quaint Traditional Panelled Lobby with Concierge Service 8 AM to 8 PM Weekdays And 9 AM to 5 PM Weekends ... Gym Located on the Main Floor ... 20 Guest Parking Stalls for Your Guests ... 2 Secure Bicycle Storage Rooms On P1 ... The MONTANA is Located on q Quiet Tree Lined Boulevard with Bicycle Lane ... Just Around the Corner from Mount Royal Village, Good Life Fitness, Save On Foods, Canadian Tire, Best Buy, and Shoppers Drug Mart ... Enjoy A FASHIONABLE INNER CITY LIFESTYLE In The MONTANA (id:51989)
RE/MAX Irealty Innovations
10628 110 St
Westlock, Alberta
INVESTORS, FAMILIES & FIRST-TIME BUYERS – Don’t Miss This Rare Opportunity! Discover this beautifully updated 1,259 sq ft bungalow in the desirable Altador neighborhood of Westlock. Ideally located on a quiet street backing onto a sprawling greenspace. This solid home offers exceptional value with modern upgrades and a functional layout. Enjoy outdoor living with both front and back patios in a fully fenced yard, ideal for kids, pets, or entertaining. Inside, the primary bedroom features 2-piece ensuite. Fully finished basement with a separate entrance, add a kitchen and transform it to in-law suite or income generator. Includes separate laundry and storage. Close to parks, walking trails, schools, and all amenities. Whether you’re looking to settle down or invest, this is the perfect place to call home or grow your portfolio! (id:51989)
The Agency North Central Alberta
1133 6th Avenue
Wainwright, Alberta
Looking for a great investment opportunity? Great little home with tenant in place already. (id:51989)
Century 21 Connect Realty
702, 110 Coopers Common Sw
Airdrie, Alberta
This is the one you’ve been waiting for! With over 2300 sq ft of developed space, This beautifully upgraded 4-bedroom townhouse offers exceptional value, an ideal layout, and an unbeatable location. From the moment you walk in, you’ll notice the abundance of natural light, soaring 9-foot ceilings, and tasteful finishes that make this home truly shine. The bright and spacious kitchen is a standout featuring stainless steel appliances, granite countertops, and modern white cabinetry; perfect for everyday living and entertaining. The open concept main floor also boasts a cozy natural gas fireplace and large windows that flood the space with warmth and light. Head upstairs to the grand primary suite, which impresses with vaulted ceilings, a spa-inspired 5-piece ensuite and walk-in closet. Two additional spacious bedrooms, laundry, and a full 4-piece bath complete this level. Downstairs, you will find a professionally developed lower level that adds a versatile family/games room, a 4th bedroom, and a 3-piece bathroom. Unwind and enjoy your sunny south-facing deck and a generous double garage with built in shelving for additional storage; all in a prime, walkable community. This home has it all: incredible space, style, and value. Don't miss your chance to call this place home and schedule your private tour today! (id:51989)
Maxwell Capital Realty
7598 Ellesmere Wy
Sherwood Park, Alberta
Your Fresh Start Awaits in This Stunning Half-Duplex! Step into your new chapter with this beautifully appointed 1,500 sq ft home designed for comfortable, independent living. Four spacious bedrooms offer flexibility - perfect for a home office, guest room, or creative space that's truly yours. The finished basement provides a private retreat for relaxation or entertaining friends. Gleaming stainless steel appliances in the kitchen make cooking a joy, whether it's a quiet dinner for one or hosting your favourite people. Unwind on your private deck overlooking the gorgeously landscaped backyard - your personal sanctuary for morning coffee or evening wine. The attached garage offers security and convenience, while 3.5 bathrooms mean no more sharing space! This show-home condition property is move-in ready, so you can focus on what matters most - creating new memories in a space that celebrates your independence and style. Welcome home to your next beautiful adventure! (id:51989)
Maxwell Devonshire Realty
9228 52 St Nw
Edmonton, Alberta
Originally built by Len Perry Homes, this exceptionally well-maintained 4-level split offers 1,756 sq ft of living space above grade on a large, west-facing lot in desirable Ottewell. Features include newer triple-pane windows, roof, storm doors, high-efficiency furnace, AC, hot water tank & updated front siding. Rare layout offers 4 beds, 2 baths, above-ground laundry, mahogany doors, a stunning Tyndall stone wood fireplace & oversized 24x24 double garage. The large kitchen with peninsula island is open to the dining room & needs no layout changes to suit modern living. Upstairs features 3 bedrooms & a full bath. The 3rd level includes a 4th bedroom, 2nd bath, & family room. The large basement features a rec room & ample storage under the 3rd level. Outside, enjoy a spacious yard with a garden, storage shed & room to relax or play. Quick access to 50 St, shopping, schools like Ottewell & St. Brendan, & more. Built in 1968, newer than most in the area, with all major upgrades complete. Don't miss out! (id:51989)
Maxwell Devonshire Realty
6409 66 St
Beaumont, Alberta
BEAUTIFUL 3 Bedroom, 3 bathroom, 1421 square foot, Family Home in Beaumont that feels like new still!! With upgraded finishes, Frigidaire Gallery Appliances, an AMAZING KITCHEN, front porch, rear deck with BBQ hook-up, large HEATED double garage, nice fencing and a large pie shaped yard, with a shed - this home is move-in ready to enjoy this summer!! Great location in Beaumont - this one will not last long! (id:51989)
Maxwell Devonshire Realty
233 Pantego Road Nw
Calgary, Alberta
Step into timeless elegance with this exceptional 4-bedroom, 3.5-bathroom home in a sought-after Northwest Calgary neighborhood in Panorama Hills. From the moment you enter the grand open foyer, you’ll be impressed by the dramatic curved open riser staircase leading up to a charming Romeo and Juliet balcony—yes, we’re talking balcony!The main level offers an open-concept layout with soaring 9-foot ceilings, a formal dining space, a flex room with French doors, and a spacious living room with stunning built-ins and massive windows showcasing views of the serene park and green space behind the home. The kitchen is a dream for any cooking enthusiast, featuring generous prep space and a layout designed for both function and beauty. You’ll also find a cozy breakfast nook with 10-foot ceilings and a smart built-in computer niche.Upstairs, discover the luxurious primary bedroom with a raised retreat area, perfect for relaxing with a good book or just hiding from the kids. The five-piece Ensuite and walk-in closet provide comfort and convenience. Two additional spacious bedrooms–one with vaulted ceilings–and a full bathroom complete the upper floor.The finished walk-out basement brings even more living space with tall ceilings, large windows, an additional bedroom, full bath, and a spacious family room.Central Air, Vacu-flo, Lawn Sprinkler system, large deck with gas line for BBQ for entertaining and enjoying the view.Situated minutes from major highways, grocery stores, trails, parks—including an off-leash dog area—and great schools, this home is perfect for families and commuters alike. With high-quality construction and room to breathe, this home delivers style, space, and smart functionality. (id:51989)
Cir Realty
16789 118 St Nw
Edmonton, Alberta
GORGEOUS PIE SHAPED LOT...OPEN TO ABOVE CEILINGS...LOTS OF NATURAL LIGHT...QUIET STREET...LANDSCAPED BACKYARD OASIS W/MAINTENANCE FREE DECK/FENCE...~!WELCOME HOME!~ Open concept design lets you entertain with ease...Large island in kitchen with loads of wood cabinets. Massive living area with large windows overlooking gorgeous landscaped yard. Convenient main floor laundry. Loft upstairs, with three bedrooms. Primary is a great size, with soaker tub and glass shower. The basement is ready for your personal design! Double attached garage is insulated. Out back, enjoy those summer nights on the maintenance free deck. Newer VINYL fence never needs upkeep either! Come and see for yourself, this great family/entertaining home on a quiet street can be yours! (id:51989)
RE/MAX Elite
8, 153 Rockyledge View Nw
Calgary, Alberta
WOW! Proudly presenting an AMAZING OPPORTUNITY in the desirable N.W. community of Rocky Ridge. Delivering beautiful Mountain Views and Brand New Stainless Steel Appliances (refrigerator and oven) this well-maintained residence exemplifies pride of ownership. The 700+ SF end-unit offers an exceptional opportunity for a first-time buyer, downsizer, and savvy investor. In addition, the outstanding location is a mere 10 minute walk to the Tuscany LRT station making for an ideal U of C student residence! Updates and improvements to the property include band new never-used stainless steel oven and refrigerator (photos & specs in the supplements -installation June 2025), engineered hardwood flooring, washer and dryer (2022), microwave hood fan (2022) and fresh paint (2025) - a new hot water heater was installed in 2019. The thoughtful layout allows natural light to flood the open concept living room, kitchen and dining space while smartly positioning the bedroom and bathroom at the rear of the suite. Delight in the sunshine and sweeping mountain views from the spacious living room and kitchen while having the added bonus of a designated dining area to entertain friends. The kitchen features ample cabinets, countertops, and stainless-steel appliances. The generously sized bedroom offers TWO closets, including a large walk-in, and provides direct access through charming French doors to a quiet second outdoor space. The large balcony with gas hook-up is a wonderful highlight to this property – the perfect spot for morning coffee, evening barbeques, or simply relaxing and taking in the Majestic Rocky Mountain Vistas! Other notable highlights of this special property include 1) in-suite laundry, 2) Titled heated underground parking, 3) Titled storage locker, 4) affordable condo fees, and 5) a community fitness centre. Entrance to the underground parking and secure storage is conveniently located steps from the unit’s front door. There is also elevator access to the parkade and storage room located at the end of the unit’s row. Enjoy the excellent proximity to many amenities including parks, walking trails, recreation facilities, shopping, transit, U of C, along with easy access to Crowchild Trail and the beautiful Rocky mountains. This home offers it all – location, value, and an exceptional lifestyle! (id:51989)
Coldwell Banker Mountain Central









