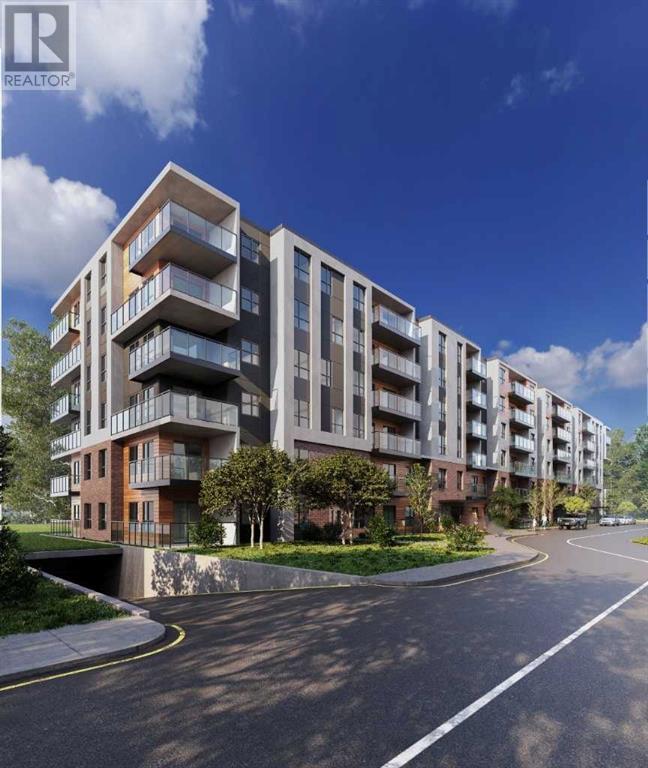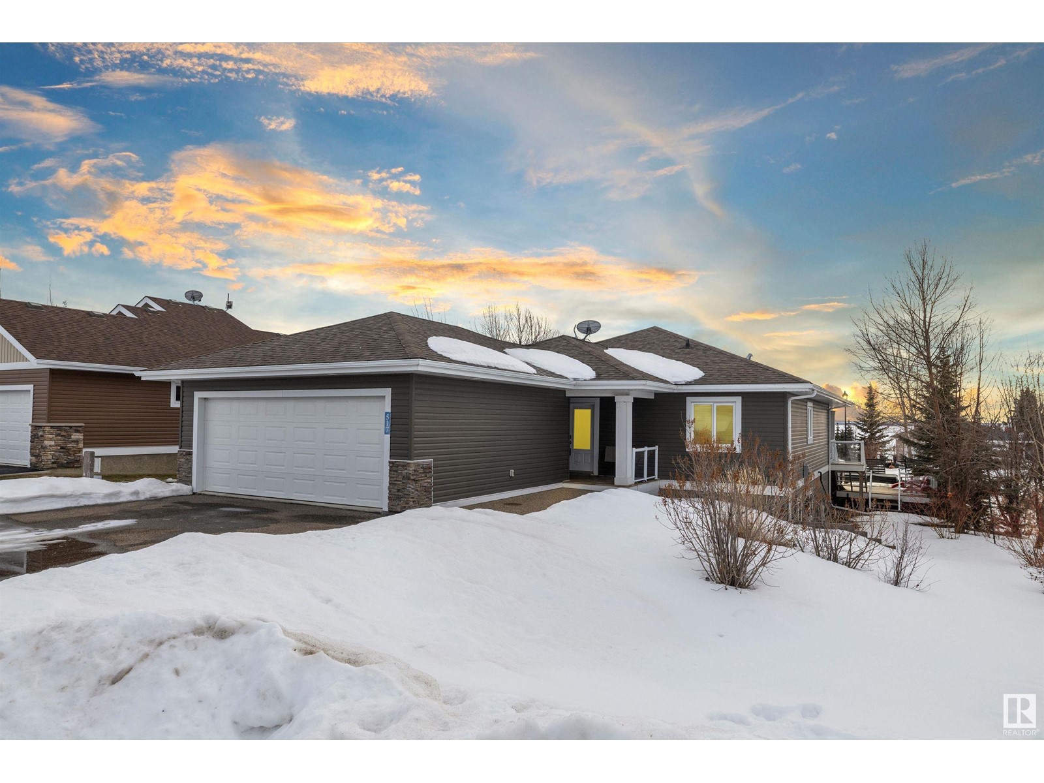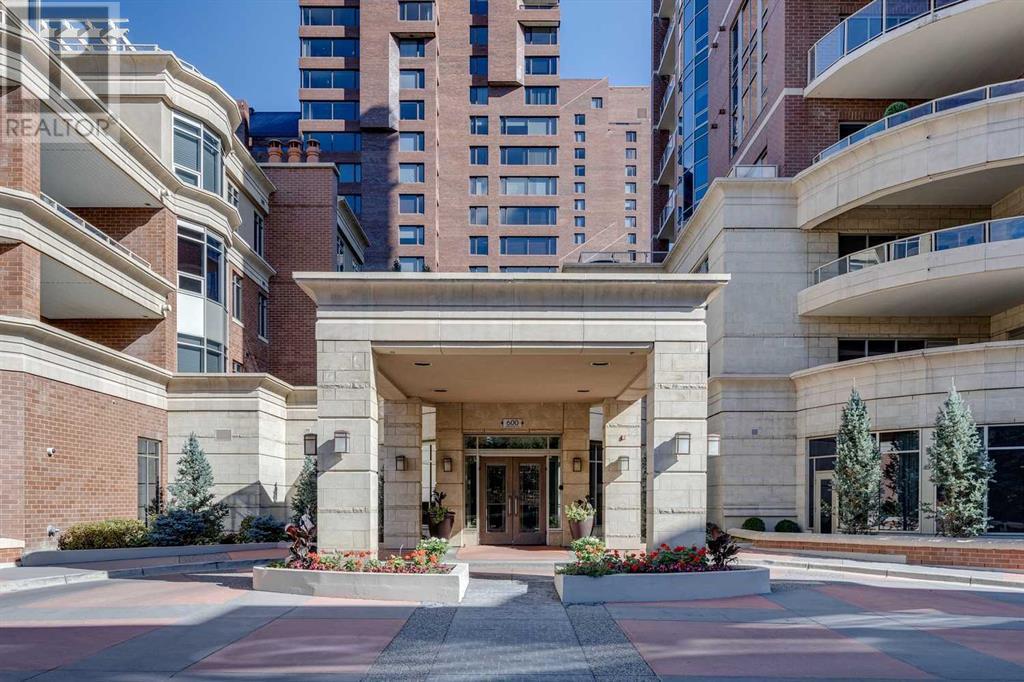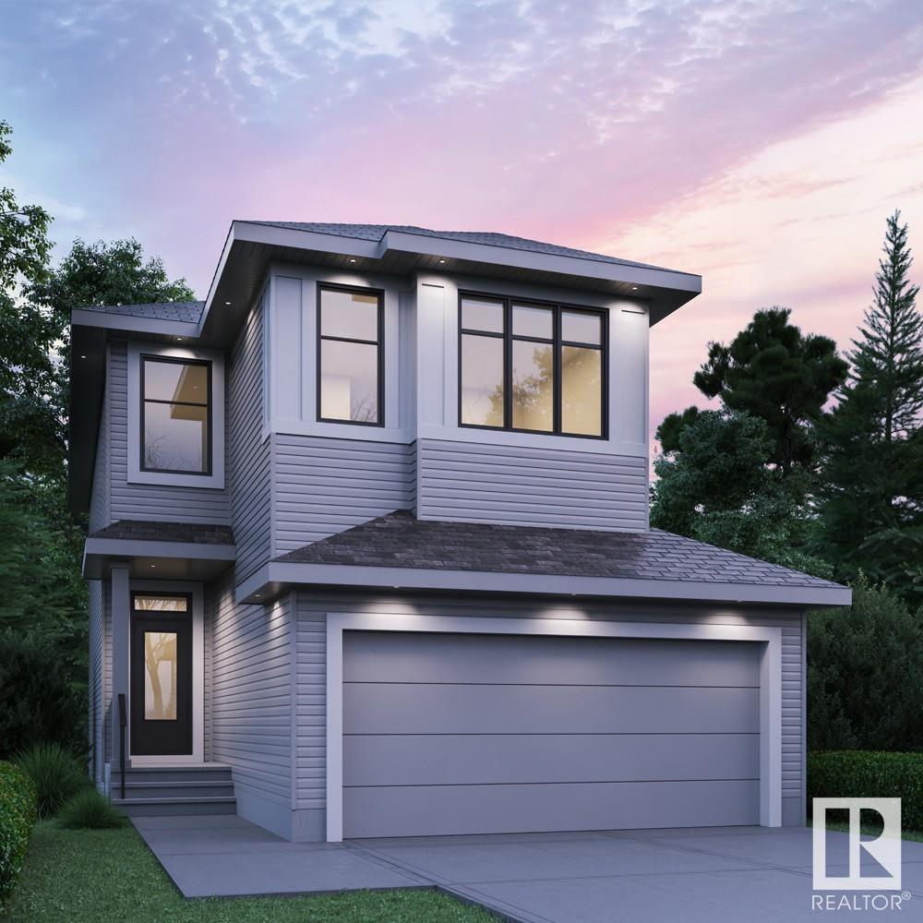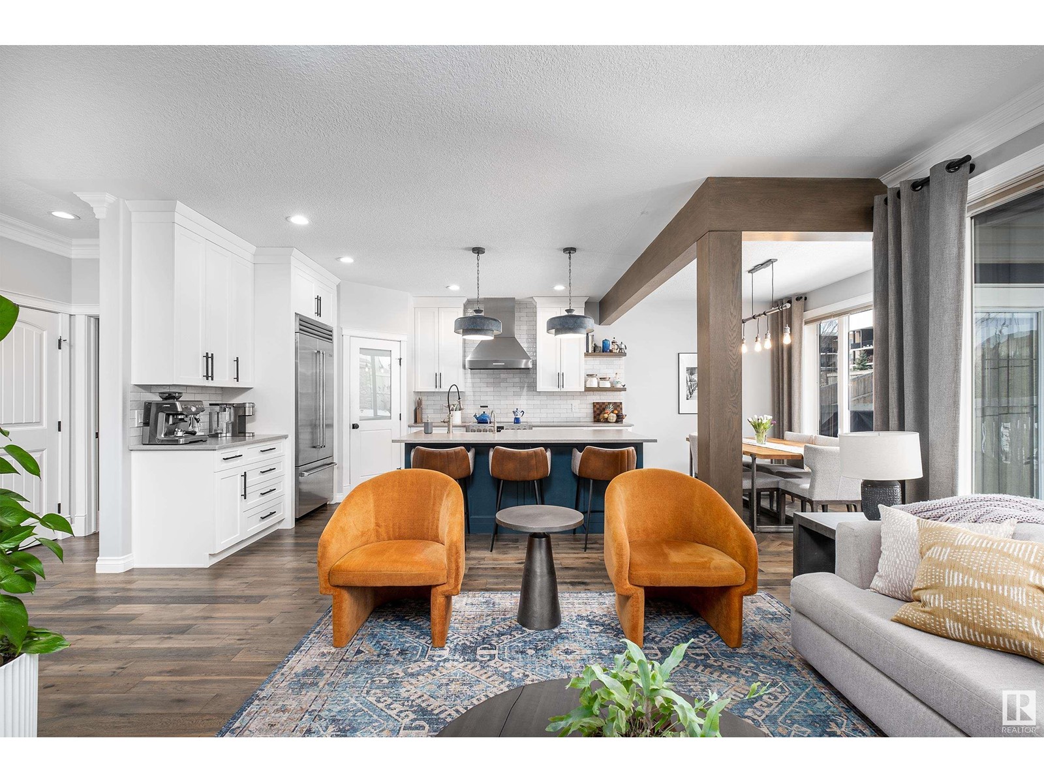looking for your dream home?
Below you will find most recently updated MLS® Listing of properties.
308, 119 19 Street Nw
Calgary, Alberta
Welcome to Savoy by Truman Homes, where urban convenience meets contemporary style! Nestled in the heart of Kensington West, this vibrant community offers an incredible lifestyle—step outside to explore charming boutique shops, restaurants, bistros, and delis. Enjoy easy access to transit, the Bow River pathways, Kensington Village, and downtown, plus a well-established neighborhood with schools, parks, playgrounds, and more! This bright and unique corner unit boasts south east-facing exposures, flooding your space with natural light. Step into a welcoming entryway with a closet, leading you to a sleek, modern kitchen featuring high-end appliances, quartz countertops, and custom cabinets. The open layout flows effortlessly into the dining and living areas, the perfect spot to relax, with access to the south-facing balcony. The spacious primary bedroom features a luxury ensuite pampering you with a deep soaker tub, a large standing shower, and a stunning Kohler glass vessel sink. The flexible second bedroom is thoughtfully place on the other side of the unit for added privacy. The spa-inspired main bathroom includes a huge walk-in shower and stylish glass vessel sink. Plus, the in-suite laundry offers additional storage and organization. Enjoy the added perks of a rooftop patio, secure titled underground parking, a separate storage locker, and bicycle storage. This stunning home is move-in ready—come experience the best of Kensington living today! (id:51989)
Century 21 Argos Realty
3, 1619 Scenic Heights S
Lethbridge, Alberta
1 bedroom updated condo with INSUITE LAUNDRY! Check out this move in ready condo in prime south location- across from coulees, close to Lethbridge Polytechnic College, amenities and to top it off you have a bus stop right out front! Updates to kitchen cabinets, flooring and paint give this unit a modern look. This open concept living/dining/kitchen with bedroom and 4pc bathroom is perfect for first time buyer, student, couple, or investor. Off street parking stall with electric is included. Condo fees include: water, sewer, common area maintenance, building insurance, prof mgmt, reserve fund contributions. (id:51989)
RE/MAX Real Estate - Lethbridge
217 Silverado Plains Close Sw
Calgary, Alberta
Welcome to this bright and inviting 4-bedroom, 3.5-bathroom home nestled in the highly sought-after community of Silverado. This home offers a perfect blend of comfort and functionality, making it an ideal starter home or a great choice for families. The main floor boasts an open-concept design, seamlessly connecting the living room, kitchen, and dining area. The space has plenty of natural light, creating a warm and welcoming atmosphere. The kitchen features ample storage, and a central island, perfect for family gatherings and entertaining. The dining area opens directly to the backyard patio, extending your living space outdoors in the summer. Upstairs, the primary suite has its own ensuite bathroom, offering a private and peaceful escape. Three additional bedrooms provide plenty of space for family members, guests, or a home office. The 3.5 bathrooms throughout the home ensure convenience for all. Outside, the backyard is ready for your personal touch, with a parking pad in the back and additional street parking available out front. Silverado is known for its family-friendly atmosphere, with parks, playgrounds, and schools just a short stroll away. You'll also enjoy easy access to local amenities, shopping, dining, and recreational opportunities. This property is a judicial listing, offering a unique opportunity in this vibrant community. Don't miss out on the chance to make it your own! (id:51989)
Cir Realty
1140 Goodwin Circle Ci Nw
Edmonton, Alberta
Welcome to Parkland Estates in Glastonbury. Perfect home for multigenerational family. This beautifully appointed two storey offers 5 bedrooms, finished basement & with an outstanding location.Upon entry, you are greeted with open concept living. The gourmet kitchen offers plenty of cabinets, stainless steel appliances, corner pantry & island that overlooks the dining & living room c/w cozy fireplace. Flex room & guest bath compliment the functional layout. Curved staircase leads you upstairs where you will find a family sized bonus room. The primary bedroom is spacious and offers a 5 piece ensuite with jacuzzi tub. The two spacious bedrooms, 4pc.bath & laundry complete the upper level. ENJOY the fully finished basement with 2 more bedrooms, 3pc bath, flex room & tons of storage, making this the perfect family home! LOVE the fenced & landscaped SOUTH yard with tiered deck. Steps away from Guinevere Park, trails, schools & shopping, plus easy access to Whitemud Drive & Anthony Henday. (id:51989)
RE/MAX Excellence
A520, 2026 81 Street Sw
Calgary, Alberta
Welcome to Springbank Hill, one of Calgary’s most sought-after communities. Wolfberry is a new 6-storey condominium project featuring a shared rooftop patio with stunning mountain views. This spacious 2-bedroom unit offers a private south-facing balcony, modern finishings, and beautifully landscaped surroundings with scenic paved pathways only minutes from a natural reserve. Designed with European-inspired ‘hygge’ living in mind, the open-concept interior features a well-appointed kitchen with quartz countertops, high-quality cabinetry, soft-close drawers and stainless-steel appliances. Luxury vinyl plank flooring with cork underlay extends throughout the main living spaces providing durability and comfort. Added conveniences include a stacked front-load washer and dryer and a titled, heated underground parking stall. Photos are representative. (id:51989)
Bode Platform Inc.
3209, 155 Skyview Ranch Way Ne
Calgary, Alberta
"Discover your perfect home in the highly desirable neighborhood of Skyview Ranch! This thoughtfully crafted 2-bedroom, 2-bathroom condo masterfully blends contemporary style and comfort, complete with 1 TITLED PARKING STALL. As you enter, you’ll be welcomed by a bright, open-concept design, featuring elegant cork flooring that adds a touch of warmth and character. The expansive living area flows seamlessly into the kitchen, which showcases a chic breakfast bar, gleaming granite countertops, and premium stainless steel appliances—ideal for both everyday living and hosting guests.Each of the generously sized bedrooms offers ample space for relaxation and customization. The master bedroom is complemented by a private 4-piece ensuite bathroom, ensuring ultimate comfort and privacy. An additional full bathroom is available for residents and visitors. This unit also includes the convenience of in-suite laundry and a large storage area.Perfectly situated within walking distance to shopping, parks, schools, public transit, and major highways, this condo offers an unbeatable blend of convenience and lifestyle. Don’t miss the chance to make this extraordinary Skyview Ranch property yours today!" (id:51989)
Exa Realty
47 Silverado Ridge Crescent Sw
Calgary, Alberta
Welcome to this beautifully upgraded home in the heart of Silverado, offering over 3,000 sq. ft. of thoughtfully designed living space, nestled on a serene lot backing onto greenspace. From the moment you step inside, the large foyer welcomes you with its soothing decor and elegant finishes, setting the tone for the rest of this exceptional property. The bright and airy living room features a gorgeous rundlestone-look fireplace — a perfect focal point for gatherings. The adjacent modern kitchen is a chef’s dream, complete with stainless steel appliances, a large island with seating, and a spacious dining area. French doors lead to a spectacular two-tier deck, complete with a hot tub, overlooking a beautifully landscaped backyard offering space and distance from your back neighbours. Practicality meets style in the spacious mudroom, which boasts built-ins, a walk-in closet, and convenient access to the garage and walk-thru pantry. Upstairs, the open-concept bonus room offers additional family space, while the primary suite is a true retreat featuring separate his/hers vanities, a corner soaker tub, oversized stand-alone shower, private enclosed W/C, and a walk-in closet flooded with natural light. Two additional bedrooms share a well-appointed Jack & Jill 5-piece ensuite, and the upper-level laundry room makes chores effortless with ample counter space, cabinets, shelving, a sink, and a bright window. The finished lower level expands your living space with a huge rec room anchored by a cozy gas fireplace, a 4th bedroom, a 4-piece bathroom, and abundant storage. With its incredible layout, quality finishes, great outdoor space, and prime location, this Silverado gem truly offers it all. Don’t miss the opportunity to call this beauty your home! (id:51989)
Exp Realty
2123 Mackay Road Nw
Calgary, Alberta
Welcome to this fantastic development opportunity in the heart of Montgomery. 2 infills are possible with lot being more than 13.5 meters wide in middle and 68 feet of frontage. Property is walking distance to University District, the UofC, Children's Hospital and 10 minute drive downtown. Great chance for a first time homebuyer, or an investment property and hold for a few years before you redevelop the land. Main floor is recently painted and sizable at ~1,000 sq ft with a large kitchen area and laminate floors throughout the main floor. Kitchen flows through to front living room with large windows looking east. 2 bedrooms + 4 piece bathroom completes the main floor. Lower level has 1 large bedroom + storage room leading to 4 piece bathroom and open kitchen with living area. Shared laundry is also located in the basement. Double detached garage (22x22) with a west facing backyard. Roof was replaced in 2024. Book a showing today! (id:51989)
Real Estate Professionals Inc.
1453 Bayview Point Sw
Airdrie, Alberta
Welcome to your dream home! This immaculate 3-bedroom, 2.5-bathroom residence, built in 2023, is the perfect blend of modern elegance and outdoor paradise. Step through the front door and be greeted by the warm, inviting atmosphere created by luxurious Luxury Vinyl Plank (LVP) flooring that flows seamlessly throughout the entire home—no carpet in sight! The spacious open-concept living area is perfect for entertaining family and friends, featuring abundant natural light and a contemporary design that suits any style. The gourmet kitchen boasts sleek stainless steel appliances, ample counter space, and a functional layout. Retreat to the tranquil master suite, where you can unwind after a long day. The en-suite bathroom offers a spa-like experience with modern fixtures and stylish finishes, creating a personal sanctuary you won’t want to leave. Two additional well-appointed bedrooms provide versatility—ideal for guests, a home office, or growing families. But the real showstopper? The huge backyard! Imagine hosting summer barbecues, outdoor gatherings, or simply relaxing in your private oasis, all with no neighbors backing onto your property—just the peaceful sounds of nature. This home includes a convenient single front attached garage, ensuring easy access and additional storage. With modern amenities and move-in readiness, this property is set to become the envy of the neighborhood. Don’t miss out on this rare opportunity.! Schedule your private showing today and make this stunning home yours before it’s gone! (id:51989)
Royal LePage Metro
123 Any Street
Calgary, Alberta
Turnkey restaurant take-out opportunity for sale in a prime NW Calgary location! Situated in a busy strip shopping mall, this 809 sq. ft. space offers excellent visibility and ample parking right at the doorstep for easy customer access. The business comes with a fully equipped commercial kitchen, including a professional fridge and freezer, allowing for seamless operations from day one. With a monthly rent of $3,500 (including operating costs), this is an ideal opportunity for entrepreneurs looking to step into the food industry with full training and established processes provided. (id:51989)
Grand Realty
107 Royal Ridge Rise Nw
Calgary, Alberta
Tucked away in a peaceful cul-de-sac, this exquisite estate home offers the perfect blend of elegance, comfort, and versatility. With soaring vaulted ceilings and a thoughtfully designed layout, every detail has been crafted for both style and function. Step into the grand foyer and be captivated by the expansive main floor, featuring a formal dining room, private den, and a sun-drenched living room with towering ceilings, a cozy fireplace, and breathtaking views of the north-facing backyard. The open-concept kitchen is a chef’s dream, showcasing granite countertops, abundant cabinetry, and a walk-through butler pantry—offering ample storage and prep space. Conveniently located off the kitchen is the laundry room and access to the oversized garage (19'3" X 35'1"), loaded with storage solutions. Upstairs, the bonus room overlooks the living space below, creating an airy, open ambiance. The luxurious primary suite offers a spa-inspired 5-piece ensuite and a generous walk-in closet. Two additional bedrooms and a beautifully appointed 4-piece bath complete the upper level. The newly developed, LEGALLY suited walk-out basement (Sticker #18121) is a showstopper. With 9-foot ceilings, a full kitchen, spacious living area, two large bedrooms, a 4-piece bath, and its own laundry, this space is ideal for extended family or rental income. The suite opens to the fully fenced backyard, offering privacy and room to enjoy the outdoors. All of this, in an unbeatable location—just minutes from schools, parks, the YMCA, and the LRT. This is the home that has it all: luxury, practicality, and lifestyle. Don’t miss your chance to view this extraordinary home. Schedule your private showing today! (id:51989)
Cir Realty
#517 55101 Ste. Anne Tr
Rural Lac Ste. Anne County, Alberta
Welcome to 517-55101 Ste. Anne Trail, a stunning bungalow nestled in the prestigious Estates at Waters Edge community. This exquisite 3 bed, 2 bath home offers over 2,400 sq ft of luxurious living space, thoughtfully designed to provide comfort & elegance. You'll be captivated by the open-concept layout featuring an island kitchen w/custom cabinetry & granite countertops. The dining area seamlessly flows into a bright living room, where large windows fill the space w/natural light. The Primary is a true retreat, w/custom closet & 5 pc ensuite offering modern fixtures & finishes & heated flr. The basement is complete w/in-flr heat, family rm, rec rm, two bdrms & a 3 pc bath. Step outside to the south-facing covered deck, an ideal spot for morning coffee or evening gatherings, all while enjoying unobstructed views. The property also incl an oversized dbl garage w/heated flr & one bay extending 30 ft deep, perfect for storing vehicles & rec equipment. Experience the epitome of Waters Edge living! (id:51989)
Exp Realty
5508 120 Av Nw
Edmonton, Alberta
Large LEGAL SUITED Bungalow in Newton on a CORNER LOT (49ftx123 ft) siding a TREE LINED street! 1323 sq/ft, SEPERATE entrances, 2 furnaces, 1 H20 tank, 1 set of meters. LONG TERM tenants up and down over 10 years. Each suite has its own laundry facilities. Month to month tenancies currently, upper suite pays $1725 and will be leaving April 30 2025, lower suite pays $1375 down and is leaving May 30 2025. Utilities are included in the rent. Utilities combined are about $550 a month including power, water, and heat. 3 bedroom suite up, and 2 plus a den down. Basement suite was done in 2014. Fantastic revenue opportunity! The place shows great. (id:51989)
RE/MAX River City
702, 600 Princeton Way Sw
Calgary, Alberta
Experience refined elegance and luxury living in the prestigious Princeton Grand. Your exclusive lifestyle begins the moment you step into your private, direct-to-suite elevator, arriving at an exceptional northwest corner residence. Floor-to-ceiling windows flood the space with natural light while showcasing breathtaking elevated views, including the Bow River and Peace Bridge.Designed for effortless entertaining and comfort, this expansive open-concept home features grand living and dining areas, highlighted by a cozy gas fireplace and seamless access to a spacious covered balcony. The gourmet kitchen is a chef’s dream, boasting high-end stainless steel appliances, a five-burner gas stove, powerful hood fan, built-in oven and microwave, rich granite countertops, soft-close cabinetry, and an oversized island—perfect for hosting. A cozy family/great room with a custom gas fireplace provides additional space for relaxation or to house your work at home space.Retreat to the luxurious primary suite, complete with a spa-inspired, fully renovated ensuite featuring heated floors, a freestanding soaking tub, dual vanities, a separate glass shower, and a custom walk-in closet with built-in organizers. A spacious guest bedroom includes its own private three-piece ensuite for ultimate convenience.Additional highlights:*Dedicated laundry room & storage area*Two titled parking stalls*Secure titled storage lockerWorld-Class Amenities with an Unbeatable LocationPrinceton Grand offers resort-style amenities, including:*24-hour professional concierge service*Luxury guest suites for visitors*Temperature-controlled wine tasting room with private lockers*State-of-the-art fitness center & yoga studio*Steam room, dry sauna, and change rooms with lockers & showers*Social lounge with full kitchen & bathroom*Underground car wash bay*Freight elevator for move-ins/outsNestled in the heart of Eau Claire, this extraordinary location is steps from Prince’s Island Park, the Bow River pathways, fine dining, boutique shopping, and easy access to Calgary’s vibrant downtown. The Peace Bridge, Kensington, Safeway, LRT, and +15 skywalk system are all within walking distance.Discover the ultimate in urban luxury living, welcome home! (id:51989)
Coldwell Banker Mountain Central
161 Silverado Range Cove Sw
Calgary, Alberta
LOCATION, LOCATION, LOCATION! This stunning 2-storey, double attached garage home boasts a generous 2,825 square feet of overall living space and is situated on a prime walkout lot backing onto a picturesque green space with a large pond. Located in a peaceful cul-de-sac of the Silverado community in SW Calgary, this home offers easy access to shopping, schools, YMCA, swimming pool, South Health Campus, bus transportation, and LRT. The main floor consists of the formal dining room and an inviting living room featuring a gas fireplace, hardwood and tile floors throughout. The spacious kitchen has upgraded maple cabinets, a walk-in pantry, and a raised breakfast bar with modern quartz countertops. Enjoy the bright and airy kitchen nook with patio doors leading to a large deck with vinyl flooring and aluminum railings, overlooking the beautifully landscaped backyard and green space. Walk upstairs to the vaulted ceilings and expansive bonus room. Upstairs you will also find the primary bedroom with a walk-in closet and 4-pce ensuite. The upper level consists of two additional good-sized bedrooms and a full main bathroom with quartz countertops. The walkout basement is professionally finished with a bedroom, full bathroom, and a large entertainment living room with a high-efficiency gas fireplace. A DRICORE flooring system for added warmth and comfort during winter. This home is a perfect blend of elegance and comfort, offering ample space for family living and entertaining. Note that the city is in the works to extend the C-train to Silverado. Don't miss out on this exceptional property in a highly sought-after location! (id:51989)
Cir Realty
1114 Cristall Cr Sw Sw
Edmonton, Alberta
Welcome to this stunning 2-storey home, offering 2054 sq. feet of beautifully designed living space. With 3 spacious bedrooms, this home provides the perfect setting for families or those needing extra room. The main floor features a walkthrough pantry and separate mudroom, ideal for keeping your space organized and clutter-free. The cozy fireplace in the great room adds warmth and ambiance, making it the perfect place to relax. Upstairs, you'll find a convenient 2nd-floor laundry room, along with a spacious bonus room that can be customized to fit your needs, whether as a home office, playroom, or media room. The master bedroom is generously sized and offers a peaceful retreat after a long day. This home combines style, practicality, and comfort, with thoughtful features designed for modern living. Don’t miss the chance to make this charming property yours! (id:51989)
Greater Property Group
3709 70 Avenue
Lloydminster, Alberta
Welcome to this exceptional raised bungalow under construction in the rapidly developing Parkview neighborhood of Lloydminster. Located at 3709 70 Avenue, this stunning home is set to offer over 1,400 sq. ft. of modern living space and backs onto the scenic Holy Rosary High School football field, providing beautiful views and easy access to local amenities. The raised bungalow design offers an open, airy feel with 3 bedrooms upstairs and 2 additional bedrooms downstairs. The ICF (Insulated Concrete Form) basement ensures superior insulation and energy efficiency, making it not only a strong and durable foundation but also a quieter, more comfortable living space. The basement will include a legal suite with a separate entry, providing the perfect opportunity for rental income or multi-generational living. The home's main floor features main floor laundry and modern finishes such as luxurious vinyl plank flooring, sleek quartz countertops and smart lighting that adds convenience and efficiency to your everyday living. The living room is complemented by a feature wall that adds a touch of elegance, and the 3-piece ensuite in the master bedroom provides a private retreat to unwind. The oversized double attached heated garage offers ample space for your vehicles and storage, while the home is equipped with central air conditioning for year-round comfort. With time still available to choose your colors and personalize the finishes, this is a fantastic opportunity to own a brand-new home in one of Lloydminster’s most sought-after neighborhoods. (id:51989)
RE/MAX Of Lloydminster
160 Creekstone Drive Sw
Calgary, Alberta
Stunning 4-Bedroom Townhouse in Pine Creek – Modern Living at Its Finest!Welcome to this beautifully designed three-year-old townhouse in the sought-after community of Pine Creek, Calgary! This 4-bedroom, 2.5-bathroom home offers the perfect blend of modern upgrades and functional living spaces, ideal for families or professionals seeking style and convenience.Step inside to discover a bright and airy open-concept layout, where the gourmet kitchen shines with sleek quartz countertops, stainless steel appliances, a spacious island, and ample cabinetry—perfect for entertaining and everyday living. The adjoining living and dining area is bathed in natural light, creating a warm and inviting atmosphere. Upstairs, you’ll find 3 generously sized bedrooms, including a luxurious primary suite with a walk-in closet and spa-like ensuite. A convenient upstairs laundry adds to the home’s practicality. Main floor features a 4th bedroom perfect for guests or a home office for people on the go and a double attached garage. Additional features include stylish flooring, modern fixtures, and energy-efficient features throughout. Located in a vibrant new community, you’ll be close to parks, schools, shopping, and major roadways for easy commuting. Don’t miss out on this incredible opportunity—schedule your showing today! (id:51989)
Vip Realty & Management
511 Larch Place
Canmore, Alberta
Nestled in one of the most sought-after family neighborhoods, this extensively renovated property offers a perfect blend of modern comfort and classic charm. With four spacious bedrooms and three well-appointed bathrooms, this home is designed to accommodate your family's needs with style and ease.As you approach the house, you’ll immediately appreciate the eye-catching curb appeal, featuring durable hardie board siding and a new roof installed in 2018. Step inside to discover beautifully refinished floors that flow throughout the main living areas, creating a warm and inviting atmosphere.The heart of this home is the updated kitchen, which boasts contemporary finishes, ample storage, and modern appliances. Whether you’re hosting family gatherings or enjoying a quiet evening in, this kitchen is sure to inspire your culinary adventures.Natural light floods the living spaces thanks to the new windows, enhancing the home's bright and airy feel. The layout is perfect for family living, with a seamless flow from room to room.Step outside onto the refinished Duradeck deck, where you can unwind or entertain while overlooking your expansive backyard. This deck not only provides a fantastic outdoor space but also features convenient storage underneath, perfect for keeping your outdoor essentials organized.Located on the largest lot in the cul-de-sac, this property offers plenty of space for children to play, pets to roam, and for you to create your outdoor oasis. Imagine summer barbecues, garden parties, or simply enjoying a peaceful evening under the stars in your own private retreat.Don’t miss the opportunity to own this beautifully renovated home in a family-friendly community. With its modern updates, generous living space, and exceptional location, this property is truly a gem waiting to be discovered. Schedule your showing today and start envisioning your life in this wonderful home!This home is being sold “as-is, where-is” please see the disclosure state ment in regard to this. (id:51989)
Century 21 Nordic Realty
1546 Cunningham Ca Sw
Edmonton, Alberta
Explore the beauty + elegance of this meticulously maintained home in Callaghan. With its stunning features + spacious design, perfect for creating cherished memories with family + friends. As you step into the home, you are greeted by a sunny + spacious entry that opens to above, setting the tone for the grandeur that awaits inside. The entrance is designed to welcome you with warmth + style, immediately making a lasting impression. For wine enthusiasts, the cozy wine room is a delightful highlight of this home. It features an oversized wine fridge, allowing you to keep your favourite selections perfectly chilled + ready for any occasion. The main floor boasts an open concept living, dining, + kitchen area with 9-foot ceilings + intricate crown molding. The engineered hardwood floors add a touch of sophistication, while the gas fireplace provides warmth + ambiance during those chilly winter nights. Primary with 5 pc ensuite, plus 3 bdrm, upper level bonus rm, rec rm in the bsmnt, 2-4pc bth, powder room. (id:51989)
Century 21 Masters
4617 53 Street
Rimbey, Alberta
Here is an outstanding property, super clean in a wonderful area of Rimbey. With five bedrooms, two 4pce bathrooms and a 3pce ensuite you will not have any problem keeping your guesses happy! This house has been well maintained and is ready for a new life and family. The plumbing is copper and has been updated in the lower level. Well designed with large breakfast noon, Dining room, Family room and Recreational the 1222 + square ft., will be a welcome and enjoyable place to live1 The back yard faces South with the extra daylight and with a deck the summers should be a most enjoyable. (id:51989)
Maxwell Capital Realty (Rimbey)
10, 1715 13 Street Sw
Calgary, Alberta
PRICE REDUCED OVER $10k!! Welcome to Lower Mount Royal! This Top-floor two-bedroom unit is ideal for young couples or working professionals. This lovely condo offers maple hardwood flooring, tasteful ceramic tile, and neutral carpets. This functional layout also includes a glass-enclosed front balcony with black aluminum railings. There is ample natural light and large windows throughout. The kitchen is upgraded with maple cabinets, granite countertops, and stainless-steel appliances. There is also a built-in work desk in the hallway and a combination washer/dryer in a cupboard neatly tucked away in the kitchen. The bathroom offers a cultured marble sink with under-cabinet storage, upgraded hardware, and a deep soaker tub with tile surround. Both bedrooms are an excellent size with spacious closets. The location of this unit is steps away from all the amenities and UPTOWN 17 Ave SW. This is a wonderful place at a great price that is within walking distance of numerous amenities including Schools, Public Transit, Shopping, Cafés, and Restaurants. This apartment condo is an amazing opportunity to get into Calgary’s real estate market. Make sure to book your viewing today! (id:51989)
Century 21 Bravo Realty
310, 595 Mahogany Road Se
Calgary, Alberta
**YOU KNOW THE FEELING WHEN YOU'RE ON HOLIDAYS?** Welcome to Park Place of Mahogany. The newest addition to Jayman BUILT's Resort Living Collection are the luxurious, maintenance-free townhomes of Park Place, anchored on Mahogany's Central Green. A 13 acre green space sporting pickle ball courts, tennis courts, community gardens and an Amphitheatre. Discover the SHIRAZ! An elevated courtyard facing townhome END UNIT with park views featuring the GOLD RUSH PALETTE. You will love this palette - The ELEVATED package includes: Luxurious marble style tile at kitchen backsplash. Gold color cabinetry hardware throughout. Beautiful luxury vinyl planking and 12”x24” vinyl tile at bathrooms and laundry. Trendy textured vanity tile at bathroom backsplashes. Sleek chrome finish on kitchen faucet. Stunning pendant light fixtures over kitchen eating bar in black and aged brass and beautiful vanity light fixtures in aged brass. The home welcomes you into over 1700 sq ft of fine AIR CONDITIONED living, showcasing 3 bedrooms, 2.5 baths, flex room, den and a DOUBLE ATTACHED SIDE BY SIDE HEATED GARAGE. The thoughtfully designed open floor plan offers a beautiful kitchen boasting a sleek Whirlpool appliance package, undermount sinks through out, a contemporary lighting package, Moen kitchen fixtures, Vichey bathroom fixtures, kitchen back splash tile to ceiling and upgraded tile package through out. Enjoy the expansive main living area that has both room for a designated dining area, additional flex area and enjoyable living room complimented with a nice selection of windows making this home bright and airy along with a stunning liner feature fireplace to add warmth and coziness. North and South exposures with a deck and patio for your leisure. The Primary Bedroom on the upper level, overlooking the greenspace, includes a generous walk-in closet and 5 piece en suite featuring dual vanities, stand alone shower and large soaker tub. Discover two more sizeable bedrooms on this level along with a full bath and convenient 2nd floor laundry. The lower level offers you yet another flex area for even more additional living space, ideal for a media room or den/office. Park Place home owners will enjoy fully landscaped and fenced yards, lake access, 22km of community pathways and is conveniently located close to the shops and services of Mahogany and Westman Village. Jayman's standard inclusions for this stunning home are 6 solar panels, BuiltGreen Canada Standard, with an EnerGuide rating, UVC ultraviolet light air purification system, high efficiency furnace with Merv 13 filters, active heat recovery ventilator, tankless hot water heater, triple pane windows, smart home technology solutions and an electric vehicle charging outlet. WELCOME TO PARK PLACE! (id:51989)
Jayman Realty Inc.
6818 50 Av
Rural Lac Ste. Anne County, Alberta
This Waterfront home is cozy for the early retired or perfect for the starter family. Set off the shores in Lac Ste Anne, in the quiet community of Val Quentin, this 972 sf bungalow is ready for new owners. 3 bedrooms, 2 full bath completely renovated, open floor plan for living, dining and kitchen recently updated, corner fireplace in the living room and lots of bright big windows to take in the lake view every day. Lindal cedar home, comes with a large shed for storage of acquired lake toys and a sunroom off to the side to enjoy even on the rainy days or sit on the front deck and take in the sounds of the water fowl. Two grocery stores, several restaurants, library and more available just a 5 minutes drive into Alberta Beach.Only 40 minutes to Edmonton, this is the perfect place to come home to! (id:51989)
Century 21 Masters




