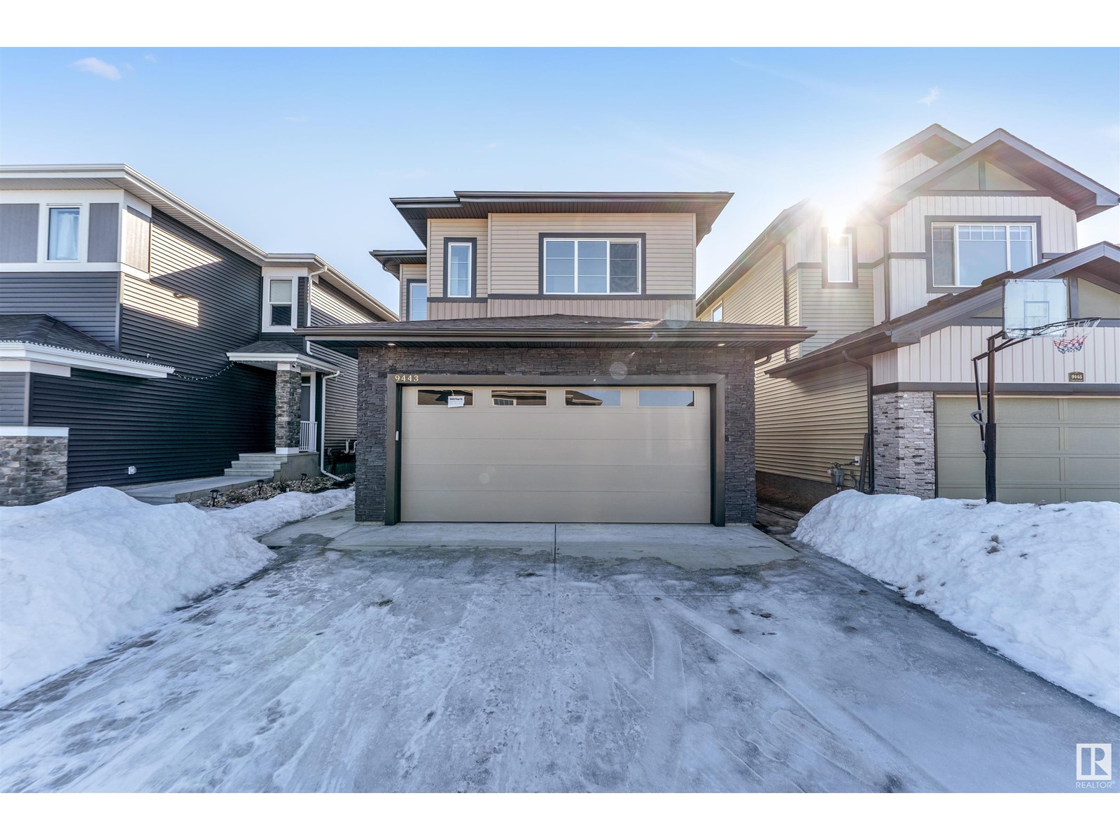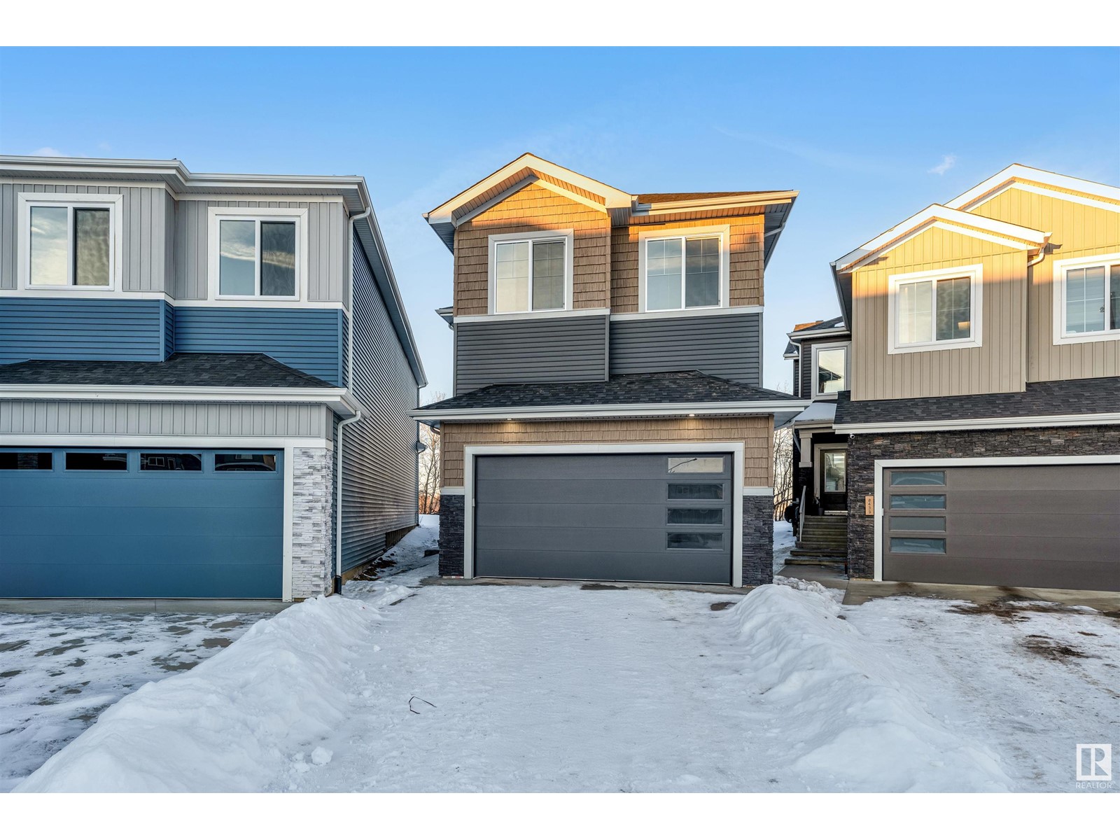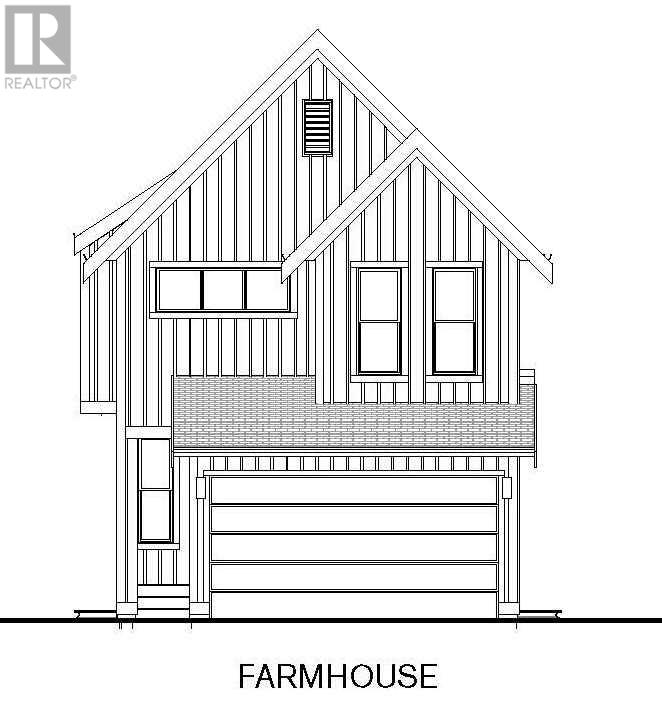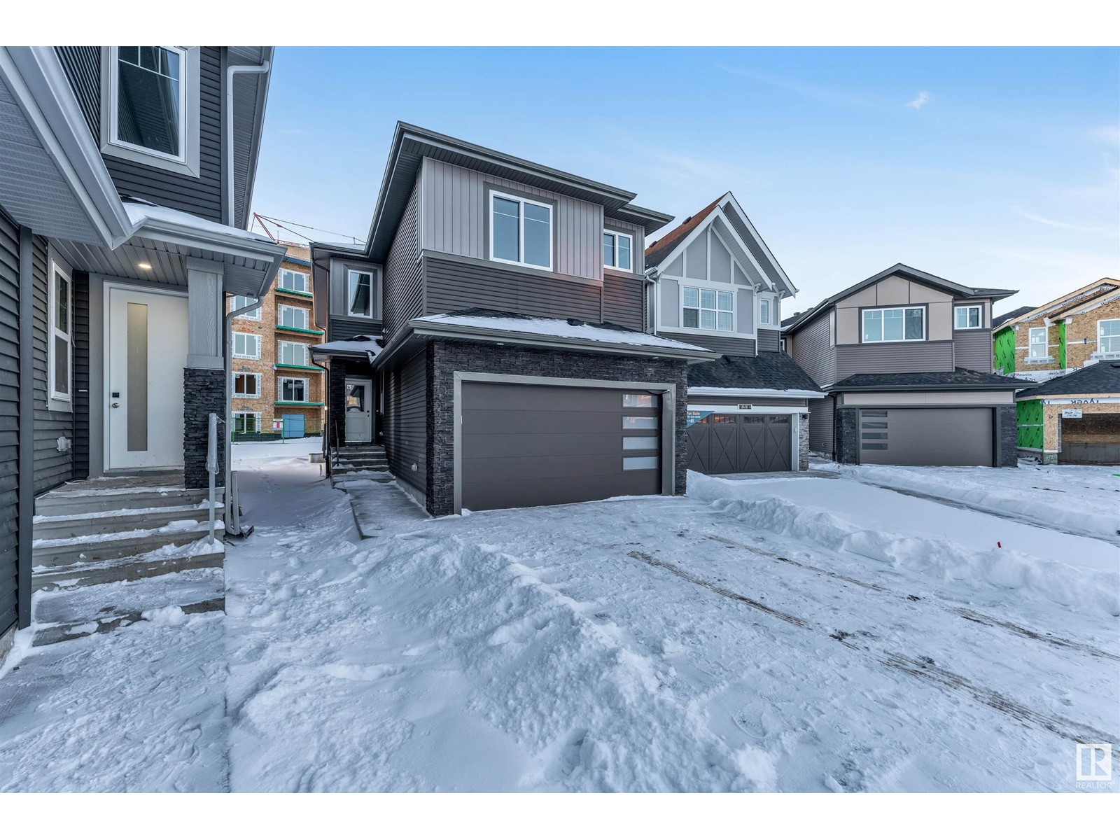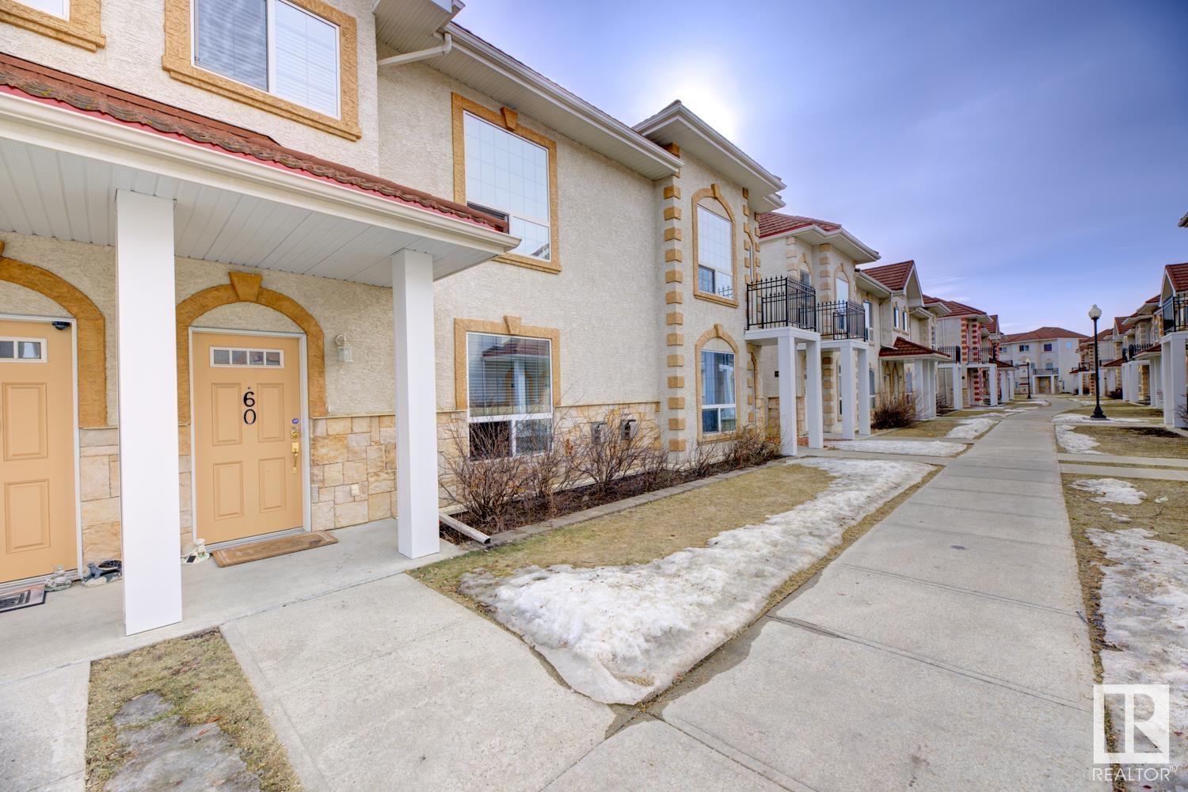looking for your dream home?
Below you will find most recently updated MLS® Listing of properties.
5018 Alexander Avenue
Coronation, Alberta
Large 3 level split on corner lot, across from the golf course! The property is fully fenced with amble on street and off street parking, complete with a 24'x17' attached garage. Inside features 4 bedrooms, 2 bathrooms and tons of living space, over 1700sqft! The kitchen and living room are open concept on the main level, and a large bedroom with 2pc ensuite is setup off the front door entry. The main level bedroom could be converted back to a second family room area if the space is required. . On the dining room side is the patio doors opening onto the large deck with gas hookup for the BBQ. The upper level has 3 large bedrooms and a full 4pc bathroom. This home has many possibilities and has previously been a great revenue property. (id:51989)
Royal LePage Network Realty Corp.
2036 Broadview Road Nw
Calgary, Alberta
*** Open House Sunday April 27th 2-4pm***Welcome home to an exceptional new build by inner city Master Builder Palatial homes Ltd. Located across from green space and only a block away from the Bow river walking/biking path network in a very desirable community of West Hillhurst. This home offers a unique blend of modern elegance and functional craftsmanship. Enter this custom designed home through the south facing front door into bright and open main floor layout where Gleaming natural oak Herringbone hardwood will steal your breath away. Central Gourmet chef-inspired kitchen with High end Jenn-Air appliances and Porcelain(not quartz or granite) countertops with plenty of cabinetry and storage. Cozy living room with natural gas fireplace and built-in is perfect for everyday family living and holiday gatherings. Extra large tile floored Mudroom is meticulously positioned to keep muddy and snowy shoes out of sight. Upstairs offers 3 very good sized bedrooms. The luxurious master ensuite offers spa-like private retreat with in-floor heating, porcelain countertop double sink vanity , freestanding bath tub and walk-in tile finished shower. Private toilet. Inconspicuous fully finished 2 bedroom legal basement suite provides extra space for growing family among many other options. Exterior is fully finished with hardie board and stone. Sunny south facing, partially enclosed patio is perfect for evening hangouts. Double detached rear car garage. Fully landscaped. Call or email for more information. (id:51989)
Urban-Realty.ca
1024 Santana Road Nw
Calgary, Alberta
Welcome to the home you've been waiting for in Santana Estates! This six-bedroom gem, owned by the original owner, boasts every feature you've been dreaming of. The home starts with a double attached garage, an A/C unit, and a recently replaced furnace for year-round comfort. On the main level, you'll find a spacious separate family room, a bedroom, and a full bathroom complete with a stand-up shower. The formal dining room (which could easily double as an office) is enhanced with elegant French doors. The functional kitchen is accompanied by a cozy living room with a fireplace, as well as a separate kitchen nook/dining area. Large windows throughout the main floor allow natural light to flood the space, creating a warm, inviting atmosphere.Upstairs, the primary bedroom offers a private retreat with a spa-like 5-piece ensuite bath. The upper level also features three additional spacious bedrooms and a full 4-piece bathroom. The fully finished basement provides ample space for entertaining, including a large recreation area, a 6th bedroom, and a full bathroom. Outside, you'll be drawn to the massive exterior deck surrounded by mature trees, offering the perfect setting for outdoor gatherings and relaxation.Situated in a family-oriented community with access to schools, off-leash dog parks, green spaces, and a range of amenities, this home is ideally located. You'll also enjoy quick connections to downtown, Country Hills Golf Club, Nose Hill Park, and easy access to major routes such as Beddington Trail, Deerfoot Trail, and Stoney Trail—all of which make this location a true gem. Don't miss out on this incredible opportunity—virtual tours available! (id:51989)
RE/MAX Complete Realty
1029 Reynolds Crescent Sw
Airdrie, Alberta
Welcome to the perfect starter home in the sought after community of Coopers Crossing! Built by award-winning builder McKee Homes, walking distance to the Coopers Promenade. It’s perfect for family living with two spacious master bedrooms, and a rear double car garage. The kitchen boasts upgraded cabinetry with two banks of drawers, quartz countertops, stainless steel appliances, and a large pantry. Enjoy luxury vinyl plank flooring throughout the main floor, large windows that flood the space with natural light, and exquisite designer detailing. Upstairs, the owner's suite features a walk-in closet and ensuite, complemented by two additional bedrooms, a full bathroom, and a laundry room. Take advantage of this incredible opportunity to own a brand-new home in one of the last remaining opportunities in Coopers Crossing. (id:51989)
Manor Real Estate Ltd.
315, 2000 Applevillage Court Se
Calgary, Alberta
Welcome to this bright and spacious 2-bedroom, 2-bathroom condo offering comfortable and convenient living in a prime location! This well-designed unit features an open-concept layout with a large living area, perfect for entertaining or relaxing. The modern kitchen boasts ample cabinetry and counter space, while the private balcony comes equipped with a BBQ gas hookup—ideal for year-round grilling. The primary bedroom includes a walk-in closet leading to a full ensuite bathroom, while the second bedroom is located next to another full bath—perfect for guests or roommates. Enjoy the convenience of heated underground parking, ensuring comfort during cold winters. Located close to parks, schools, and major shopping destinations, including Costco, and Walmart, this home offers excellent access to amenities, transit, and major roadways. A fantastic opportunity for first-time buyers, downsizers, or investors! Don’t miss out—schedule your viewing today! (id:51989)
Grassroots Realty Group
302, 2611 15a Street Sw
Calgary, Alberta
Welcome to this 2 bedroom, Bright spacious top floor open concept condo in the heart of Bankview. This condo unit has a new fridge and dishwasher and has been freshly painted. The master bedroom has a walk in closet. This unit has the convenience of in suite laundry. The sliding patio doors open into a large patio, where you can relax and enjoy barbequing anytime. The living room has a fireplace that adds character to this unit., perfect for mounting your tv or decorating with your personal touches. The location is close to downtown, shopping, parks, schools and restaurants. This condo is ready for you to move in. (id:51989)
Kic Realty
180 Sandpiper Landing
Chestermere, Alberta
OVER 2800 SQFT, 5 BEDS, 4 BATHS, 3 CAR GARAGE, SPICE KITCHEN, BACK YARD, BACKS ONTO GREEN SPACE AND PARK - CUL-DE-SAC WITH POND STEPS AWAY - Welcome to your beautiful home with elegant design, built in features and a SPICE KITCHEN. This home begins with a 3 CAR GARAGE that leads to a mud room and also a large foyer opens to an OPEN CONCEPT main floor with BEDROOM. The kitchen is complete with all STAINLESS STEEL AND BUILT IN APPLIANCES, island and a SPICE KITCHEN keeps your home pristine. The dining room has DECK and BACK YARD access. The upper level has 4 BEDS and 2 BATHS. The primary bedroom has a 5PC ensuite with SOAK TUB, DOUBLE VANITY and WIC. Laundry on this level, family room and OPEN TO BELOW spaces complete this level. This home is in a solid location with shops, schools and parks all close by. (id:51989)
Real Broker
439 Twin Brooks Cr Nw
Edmonton, Alberta
Welcome Home to this Custom built 2750 SQFT 2 story home in the prestigious Twin Brooks community! Features include a main floor bedroom with a full bath, upstairs loft, upstairs laundry, fireplace in living room and master, fully finished basement with home theatre and additional bedroom, huge south facing backyard with trees, many natural rocks, mini golf, water fountain and sunroom. Upgrades include newer roof(2013), maple hardwood floor on main level, granite counter top all through, BUILT-IN HIGH-END Thermador and Miele appliances even COFFEE MAKER, steam shower and jacuzzi en-suite, newer AC, Solar panels (10.5 KW), remote controlled blinds...Great location, short walking distance to the top rated school, close to ice rink, walking trails , parks and public transportation, quick access to LRT and highways. Shows great and move in ready! (id:51989)
RE/MAX River City
2310, 81 Legacy Boulevard Se
Calgary, Alberta
Attention First Time Home Owners and Investors. Welcome to the desirable and award winning community of Legacy. This unit features 2 bedrooms and 2 bathrooms. The Primary Bedroom includes an ensuite 3-piece bath. The kitchen features granite countertops and stainless steel appliances. The unit is newly painted and features large windows that allows natural lights. Stepping out of your nice living room will lead you to your own private balcony where you can relax and unwind. Your unit is walking distance away from shopping areas, groceries, restaurants, parks, pond and schools which are perfect for a family with children. This unit includes 1 underground titled parking. Contact your favorite Realtor today to book your private showing. (id:51989)
Cir Realty
202, 550 Prominence Rise Sw
Calgary, Alberta
Pride of ownership for this wonderful townhome in popular Patterson: a spacious 2-bedroom unit (large enough for queen/king size bed) in the peaceful, 55+ Legacy Estates of Patterson Heights. This TOP-FLOOR unit boasts a range of updates including new A/C, luxury vinyl plank flooring, and porcelain tile in the kitchen.The kitchen itself is a standout, featuring stainless steel appliances (KitchenAid fridge with water and ice, Maytag Stove, Miele Dishwasher) a large pantry, and ample storage. You'll also find the convenience of IN-SUITE laundry and knockdown ceilings throughout the unit. The living room is bright and welcoming, and the south-facing balcony offers serene views of the garden and greenspace.This unit is ideal for those who require a larger bathroom (enough room for a wheelchair), as it features a spacious, accessible layout with a brand-new walk-in shower. The Legacy Estates complex is exceptionally well-maintained and offers a wealth of amenities, including a craft room, dining room with periodic dinners, exercise room, games room, library/media room, and more. An additional shared laundry room is also available for residents' use.The unit comes with an underground heated parking stall and a storage unit for your convenience. The surrounding area is quiet and features numerous pathways, including a large off-leash dog park across the street. Condo fees cover heat and electricity, leaving you to pay only for cable, internet, and phone.This is truly an exceptional unit in a wonderful community. Please don't hesitate to contact your favorite Realtor to schedule a viewing. (id:51989)
RE/MAX Real Estate (Central)
22 Palisades Lane Ne
Medicine Hat, Alberta
Experience modern luxury and ultimate comfort in this immaculate, bright, and open-concept condo—perfect for snowbirds or those seeking an executive-level investment. Nestled in the exclusive Palisades Condos, this 2-bedroom, 2-bathroom, 2-storey home offers a sophisticated design with thoughtful touches throughout. The expansive main floor is an entertainer's dream, featuring a sleek granite island, abundant cabinetry, a spacious pantry, and a stunning built-in fireplace with a statement feature wall. The kitchen is equipped with a premium appliance package, complemented by bold accent colors that exude style and elegance. Step out onto the upper balcony to enjoy glimpses of the picturesque river valley cliffs, or retreat to the landscaped lower patio for a more private outdoor escape. The walk-out basement offers versatility, with a generous space perfect for a home gym, media room, or office, alongside a luxurious master suite complete with a private ensuite—your personal sanctuary. Every finish in this home is of the highest quality, with no detail overlooked. Even the heated garage boasts a custom epoxy-coated floor for a polished, durable, and functional space. Opportunities like this are rare in the Palisades Condos. Don’t miss your chance to secure this dream home—schedule your viewing today! (id:51989)
Cir Realty
5820 Bowness Road Nw
Calgary, Alberta
Prime Development Opportunity in the Heart of Bowness – Steps from the River Seize the chance to own a prime corner lot in one of the most coveted locations in Bowness, just steps from the Bow River and surrounded by stunning estate homes that back onto the water. This MC-1 zoned property is perfectly positioned in a community undergoing rapid gentrification, making it an ideal investment for developers, investors, or those looking for a high-potential holding property. With Multi-Residential – Contextual Low Profile (M-C1) zoning, this lot allows for low-profile multi-residential development, including townhomes or boutique apartments, aligning with the area’s ongoing transformation. The existing home features an illegal basement suite, offering immediate rental income while plans for redevelopment take shape. Situated in one of the most desirable pockets of Bowness, this property offers unparalleled access to the Bow River and its scenic pathways, while being just moments away from luxury estate homes that set a high standard for future value. Its prime location provides easy access to major roadways, public transit, top-rated schools, and an abundance of parks and amenities, making it an attractive choice for future residents. Whether you choose to redevelop now or hold for future appreciation, 5820 Bowness Road NW presents a rare opportunity to invest in a thriving community that continues to evolve. Opportunities like this are rare—contact us today for more details. (id:51989)
Real Broker
930 Prospect Avenue Sw
Calgary, Alberta
NEW PRICE! Introducing a modern-day historic masterpiece in Calgary's most exclusive neighbourhood, Mount Royal. Perched on a sprawling half-acre lot surrounded by mature trees, meticulous landscaping, and a gated, private driveway, this distinguished 6,725 sq. ft. estate home is located on prestigious and quiet Prospect Avenue, one of the most desirable streets in Calgary.Known as the Burns residence, this estate has housed many influential and noteworthy families. Today, the property has undergone a full restoration and transformation into a modern take on luxury design. Special attention has been given to preserving original elements such as the sandstone and brick exterior, copper detailing, grand staircase, stained glass windows, mahogany panelling, quarter-sawn oak flooring, and classic design elements that evoke a sense of nostalgia and grandeur. Complementing these original features are integrated millwork, specialty wall treatments, designer fixtures, lighting, velvet drapery, and limestone and marble detailing. Equally impressive is the addition of an elaborate smart home system, seamlessly integrating contemporary technology with early 20th-century craftsmanship.The state-of-the-art kitchen is a chef's dream, featuring high-end Wolf, Sub-Zero, and Miele appliances, custom cabinetry, and marble countertops, seamlessly blending modern functionality with luxurious aesthetics.The home boasts 5 well-appointed bedrooms, including a primary suite complete with walkthrough closets, a marble en-suite with a volcanic limestone tub, and a serene sunroom perfect for morning yoga. Two offices, an upper-level gym, a billiards room, and a second breakfast sunroom complete the home's appeal. Designed for grand-scale entertaining, the main floor connects seamlessly to a large outdoor sandstone patio with a wood-burning fireplace, an ideal setting for hosting dinner parties. The pièce de résistance is the designer lap pool, showcasing a mosaic of strategically plac ed glass tiles creating a breathtaking visual display. A charming glass cabana offers versatility, serving as a greenhouse, bar area, or cozy retreat. For golf enthusiasts, a professional-grade putting green provides the perfect spot to practice your game at home.Centrally located, this home offers unparalleled access to the best of Calgary. Enjoy a short stroll to downtown, the city's finest dining, shopping, schools, amenities, and cultural attractions. This exceptional estate is a rare opportunity to own a piece of Calgary's rich history while enjoying the comforts of modern living in the inner city. Schedule a private viewing today and experience this masterpiece firsthand. (id:51989)
Sotheby's International Realty Canada
9443 Pear Cr Sw
Edmonton, Alberta
Looking for ready to move-in? This North facing Stunning two-story in the highly desirable community of The Orchards. Upgrades beyond expectations include expansive backsplash & quartz counters, exotic LED lightings, 9' ceiling on all 3 levels, 8' doors & extra wide garage. Upon entering you'll be impressed with the elegant foyer with designs & lighting. BEDROOM has a FULL Bath with exotic tile shower. Wide hallway leads to main floor boasts a large modern kitchen with plenty of two-tone cabinetry, a massive Waterfall Island, a breakfast nook, a SPICE kitchen with ample cabinets. Spacious great room boasts a designer's feature wall and a fireplace. The upstairs 3 BR includes 2 master bedrooms, a bonus room, 3 full baths, laundry & Closets. The owner’s suite boasts designer ensuite with H&H’s Sink, custom tile shower, a jacuzzi tub, toilet & a large walk-in closet. Separate Entrance to the basement. Includes Large Deck & Approved Final grade. Extra parking in front. Come check it out, Call it a Home. (id:51989)
Royal LePage Arteam Realty
3515 42 Av
Beaumont, Alberta
** TWO MASTER BEDROOM ON UPPER LEVEL & 26 POCKET LOT**This residence features a total of 4 Bedrooms and 4 Bathrooms. It is a newly Elegant home offer main floor FULL BED & BATH, SPICE KITCHEN, OPEN TO BELOW and SIDE ENTRANCE. Total of 4 BEDS and 3 Full BATHS. The main floor offers an open concept entertaining area w/Kitchen, dining & living room. The kitchen offers a large island w/eating bar & Quartz counter tops, a large dining space and a pantry .With high ceilings that are open to the second level and a cozy fireplace, the living room is the perfect space and lots windows to gather the family. Completing this floor is 1 full bath & a bedroom/den. Upstairs you will find the additional 4 bedrooms (including the HUGE master w/ private ensuite), a bonus room, laundry & the third bathroom. The basement has a SEPARATE ENTRANCE and awaits your personal touch.Only minutes to Edmonton and a short drive to the Airport, Anthony Henday, Calgary Trail & Shopping Centres. (id:51989)
Nationwide Realty Corp
19 Copperhead Gardens Se
Calgary, Alberta
Stunning 3-Bedroom with an office Eastwood Model in Copperstone – Modern Living at Its Finest!Welcome to the Eastwood, a meticulously crafted 3-bedroom, 2.5-bathroom home nestled in the vibrant community of Copperstone at Copperfield, Calgary. This residence offers a harmonious blend of contemporary design and functional living spaces, perfect for families seeking comfort and style.Key Features:Spacious Layout: The Eastwood boasts an expansive open-concept main floor with 9-ft ceilings, creating an airy and inviting atmosphere.Luxurious Primary Suite: Retreat to the primary bedroom, highlighted by vaulted ceilings, a generous walk-in closet, and a spa-like ensuite bathroom.Additional Bedrooms: Two well-appointed bedrooms provide ample space for family, guests, or a home office setup.Unfinished Basement: The 851 sq.ft. unfinished basement with 9-ft ceilings offers potential for customization, whether you envision a home theater, gym, or additional living quarters.Side Entry: A convenient side entry enhances accessibility and offers potential for a future 'legal basement suite', subject to municipal approvals.Community Highlights:Copperstone at Copperfield is a master-planned community known for its family-friendly environment and modern amenities. Residents enjoy proximity to parks, walking trails, schools, and shopping centers, ensuring a balanced lifestyle of relaxation and convenience. (id:51989)
Real Estate Professionals Inc.
8414 228a St Nw
Edmonton, Alberta
This stunning two-storey detached single-family home combines modern design with functional living spaces, perfect for families seeking comfort and convenience. The home features an open-to-below concept, creating a spacious and airy ambiance. The main floor offers a thoughtfully designed layout, including a versatile bedroom with a full washroom, a stylish extended kitchen, a convenient spice kitchen, and a separate side entrance to the basement, ideal for future customization. Upstairs, the property boasts two luxurious master bedrooms, each with its own walk-in closet and en-suite bathroom, alongside a regular bedroom, an additional full bathroom, and a bonus room tailored for kids' activities or family recreation. Situated in a prime location, this home provides unparalleled access to essential amenities, including shopping just 2 minutes away. This property seamlessly blends modern living with accessibility, making it a perfect choice for families. (id:51989)
Nationwide Realty Corp
5132 48 Street
Innisfail, Alberta
Good location, older home with no stairs, close to downtown and schools. Large 125' x 50' lot, 2 sheds. Metal roof, new laminate flooring, 1 year old hot water tank. Cement patio with natural gas to BBQ. Large heated, insulated, 220 wired, double car garage. RV parking. Good access from front and back. Turn it into your cozy home. Some paint job is in the process, more pictures are coming after. (id:51989)
Century 21 Advantage
1110, 804 3 Avenue Sw
Calgary, Alberta
Price Reduced! Welcome to Liberte in Eau Claire, one of Calgary's most prestigious communities. This exceptional 11th floor residence offers an elevated urban living experience with Bow River views from your balcony and living room. Featuring 2 spacious bedrooms, 2 modern bathrooms, and a versatile den, this highly sought after unit is designed to impress. A rare oversized titled parking space, large enough for two vehicles, adds significant value and convenience. The interior has been thoughtfully updated with sleek vinyl flooring, new stone countertops, and a contemporary backsplash in the expansive kitchen, perfect for culinary enthusiasts. The unit also includes a newer washer and dryer for your convenience. Enjoy panoramic views of downtown Calgary from two large balconies, offering ample space for relaxation or entertaining. As a resident of Liberte, you will have access to premium amenities, including a tennis court, a fully equipped fitness centre, and a communal area complete with a kitchen, ideal for gatherings. This prime location places you within walking distance of the Bow River and its extensive network of bike paths, perfect for outdoor activities. Additionally, you are steps away from major downtown businesses, as well as some of Calgary’s most renowned dining establishments, including Alforno Bakery and Buchanan’s Chop House. Offering the perfect blend of convenience, lifestyle, and luxury, this property is an unparalleled opportunity in the heart of the city. Don’t miss your chance to make this remarkable home your own. (id:51989)
2% Realty
Lot 6, 22417 Township Road 531
Hinton, Alberta
Welcome to your dream home on 2.17 acres of beautifully landscaped property! This 1,954 sq ft gem perfectly blends country charm with modern luxury. Step inside to discover all-new flooring throughout, wood fire place, bonus room, 2 bedrooms and an updated laundry room that makes everyday tasks a breeze. The beautifully renovated bathroom feels like your personal spa, offering a serene escape at the end of the day.For those who love to entertain or unwind outdoors, the large hot tub area with a covered pergola is a true highlight—ideal for soaking away stress in every season. Nearby, a beautiful gazebo provides an additional space for relaxation or gatherings with a brick fire pit in the center to gather on those chilly evenings. The property also boasts a massive 26x40 heated garage, perfect for storing vehicles, tools, or creating the ultimate workshop. And for those who enjoy a touch of whimsy, the custom chicken coop is nothing short of a castle—ensuring your feathered friends live in style.Surrounded by mature landscaping, this property truly offers the best of both worlds: a peaceful retreat with all the modern conveniences you desire.Don’t miss your chance to make this extraordinary acreage your forever home! (id:51989)
RE/MAX 2000 Realty
3509 42 Av
Beaumont, Alberta
** TWO MASTER BEDROOM ON UPPER LEVEL & 26 POCKET LOT**This residence features a total of 4 Bedrooms and 4 Bathrooms. It is a newly Elegant home offer main floor FULL BED & BATH, SPICE KITCHEN, OPEN TO BELOW and SIDE ENTRANCE. Total of 4 BEDS and 3 Full BATHS. The main floor offers an open concept entertaining area w/Kitchen, dining & living room. The kitchen offers a large island w/eating bar & Quartz counter tops, a large dining space and a pantry .With high ceilings that are open to the second level and a cozy fireplace, the living room is the perfect space and lots windows to gather the family. Completing this floor is 1 full bath & a bedroom/den. Upstairs you will find the additional 4 bedrooms (including the HUGE master w/ private ensuite), a bonus room, laundry & the third bathroom. The basement has a SEPARATE ENTRANCE and awaits your personal touch.Only minutes to Edmonton and a short drive to the Airport, Anthony Henday, Calgary Trail & Shopping Centres. (id:51989)
Nationwide Realty Corp
#20 Spruce Boulevard
Leduc, Alberta
Investors! This beautiful home has separate basement entrance and long term tenants already in place. This house has hardwood floors, 4 Stainless steel kitchen appliances, an office/den and 2 piece bathroom on main floor. Excellent kitchen with island. Small deck with aluminum railing off patio door. 3 bedrooms upstairs and the finished basement has its own separate access, allowing for potential of a secondary suite! There is abundant natural light with modern light fixtures throughout. The master bedroom pours in light with beautiful large windows and has full ensuite and walk-in closet. This home is in a very desirable family location with sense of community in the area and easy distance to shopping, airport, & schools. 400 Sq ft Parking pad, backyard is fenced on two sides. (id:51989)
RE/MAX Real Estate
#60 13825 155 Av Nw
Edmonton, Alberta
TERRIFIC TUSCAN VILLAGE! This modern 2 bed and 2.5 bath 2 Storey townhouse in quiet Carlton community offers over 1,400 sq.ft. of living space. Main features are: spacious and bright living room with corner gas fireplace, efficient kitchen with breakfast bar and stainless-steel appliances, generous dining area which leads to the concrete patio, 2pc bath and laundry room. Upstairs has 2 ample sized bedrooms, each with an ensuite. Basement offers nicely finished flex room with entry to your 2 parking stalls in the underground heated parkade. Lots of visitor parking. Heat and water are included in the condo fees except power. Conveniently located with: walking distance to bus stop, Carlton Lake and E. Finch school. Plenty of shops and amenities nearby. Quick access to Henday Drive. WELCOME HOME! (id:51989)
RE/MAX Real Estate
#122 52367 Rge Road 223
Rural Strathcona County, Alberta
Welcome to this beautiful custom built walk-out bungalow nestled in The Grange Country Estates. This Stunning executive bungalow will wrap you in total living luxury space (approx 5782sq ft), Fully finished on two levels with superior appointments from top to bottom, you will feel the quality at every turn. Main floor includes a grand entrance, den & spacious great room with gorgeous tile flooring, elegant fireplace. The amazing kitchen includes built in ovens & gas range top, walk-thru pantry, large island & granite counters. The main floor also includes the elegant primary Bedroom with a 5 pce en suite & a 2nd spacious bedroom. The fully finished basement includes a wet bar, huge family recreation area, Theater room , office & 3 additional bedrooms. Completing this property is a total of 6 attached garages of which one is a unique attached RV garage . Beautiful curb appeal on .695 acres that will reflect the best in quality design, finishes & lifestyle! (id:51989)
Logic Realty













