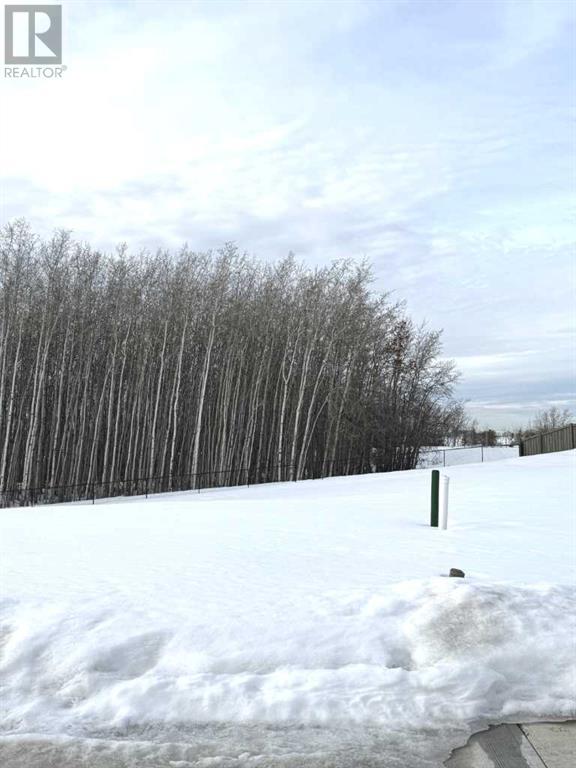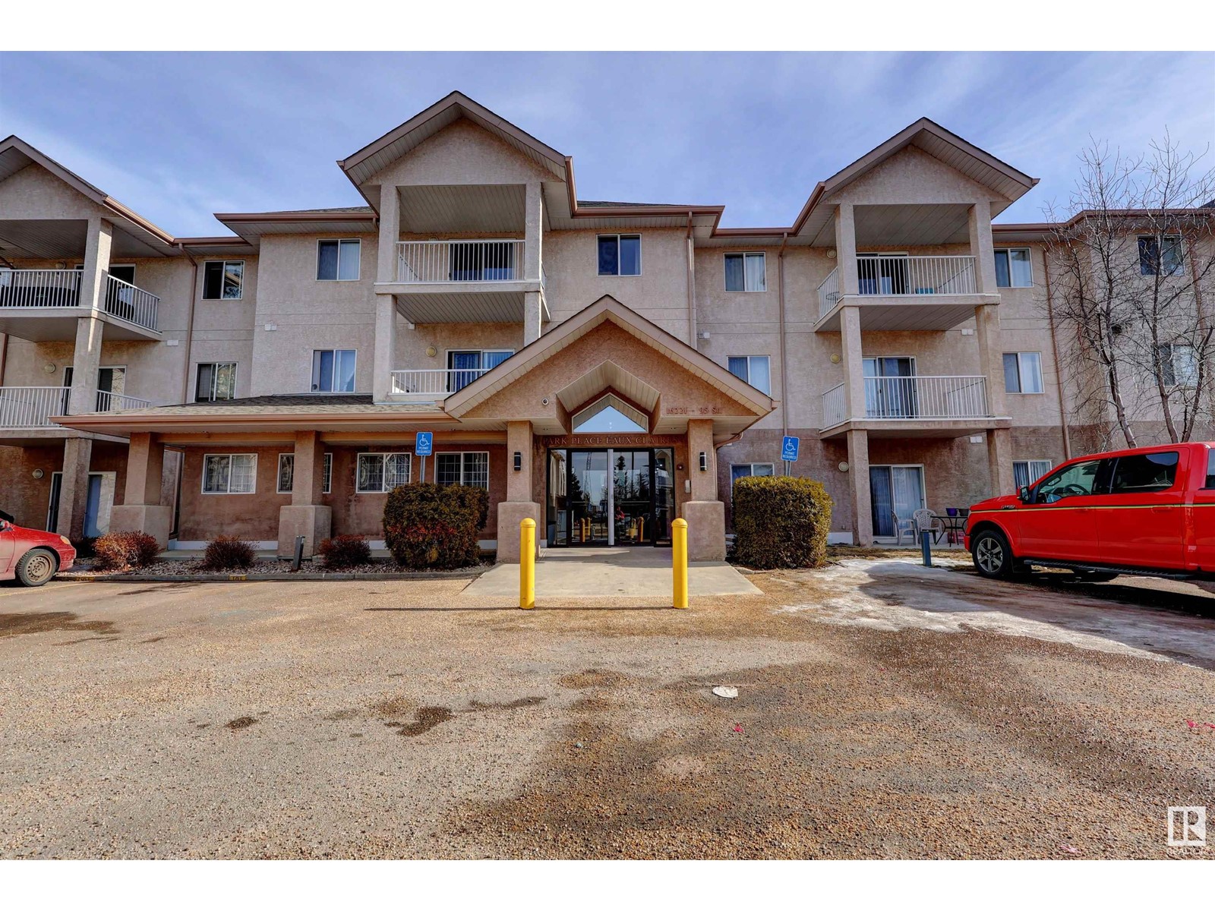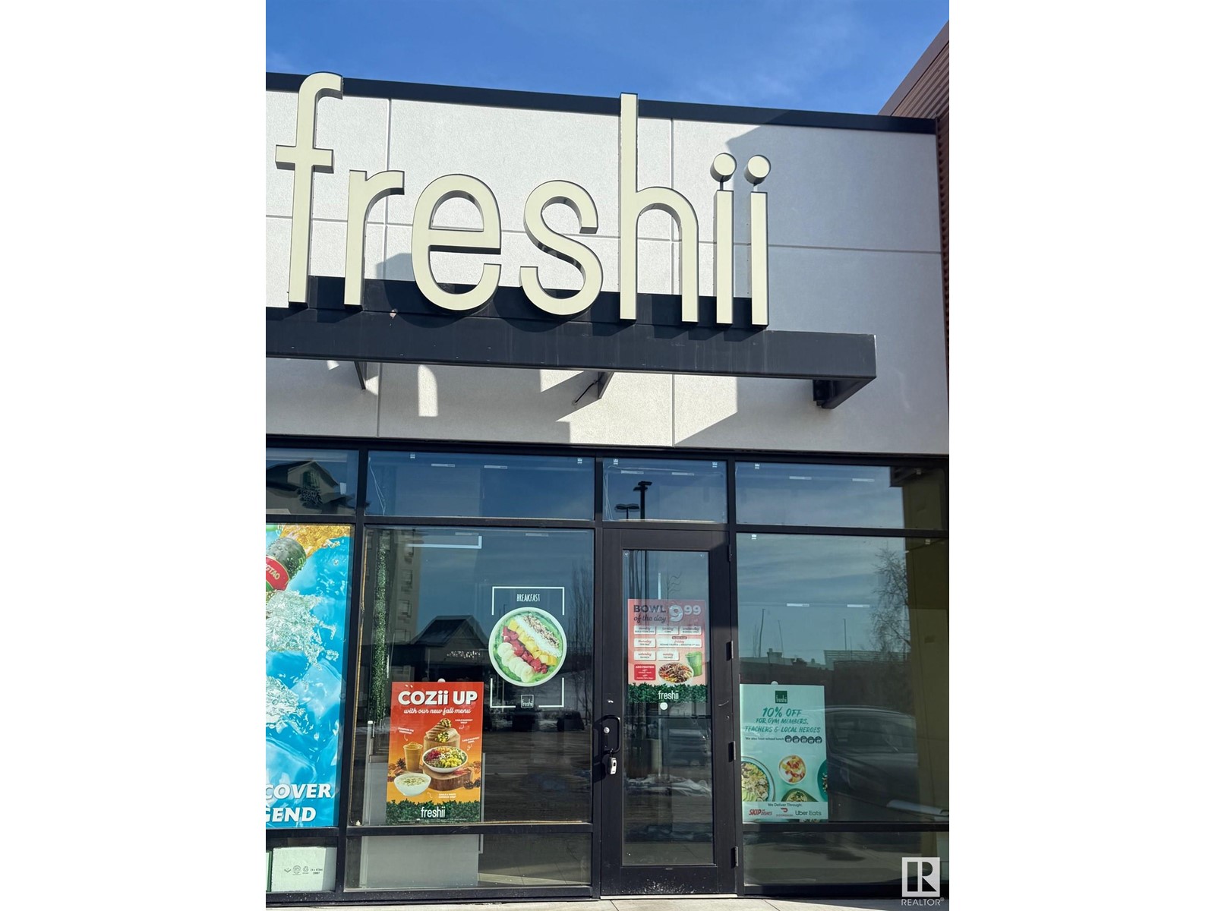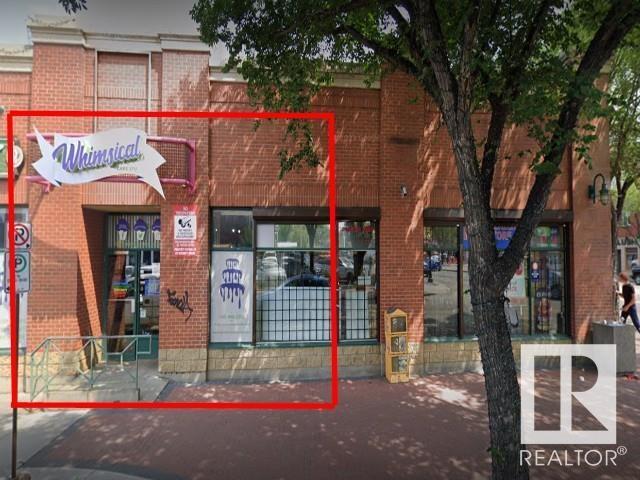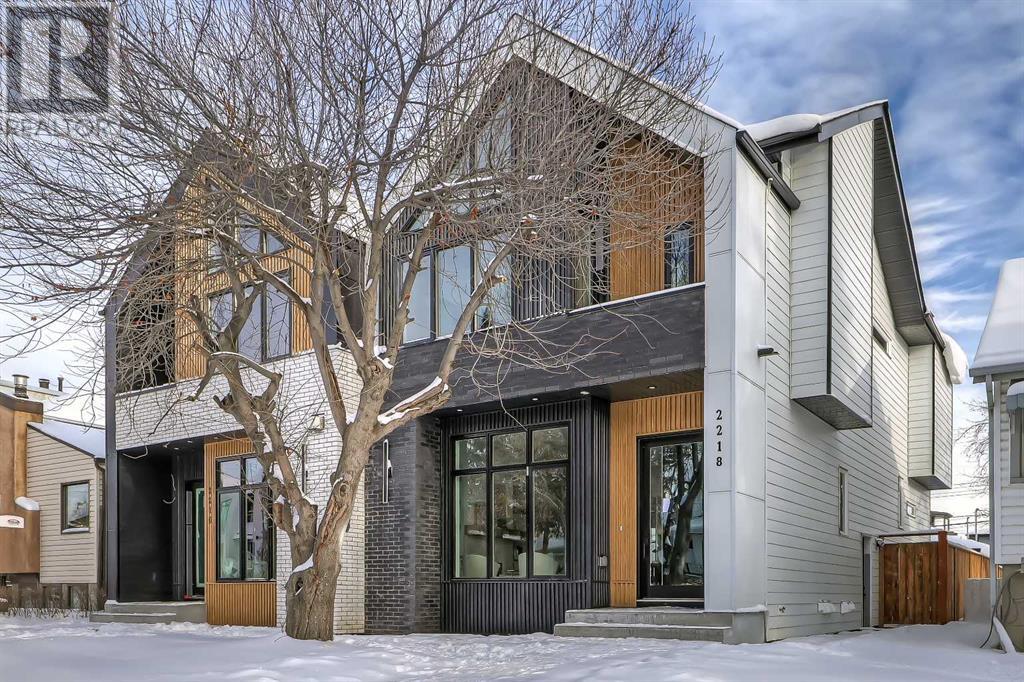looking for your dream home?
Below you will find most recently updated MLS® Listing of properties.
2201, 204 Sparrow Hawk Drive
Fort Mcmurray, Alberta
Introducing 2201-204 Sparrow Hawk Drive, a perfect choice for commuters and first-time homeowners! Nestled in the highly sought-after Vista’s building in Eagle Ridge, this premier condo offers a quiet living environment, just steps away from the beautiful Birchwood Trails. This condo complex is much quieter and less congested than the other condo complexes in Eagle Ridge. This second-floor unit is move-in ready and can come fully furnished upon request. The open-concept design features a kitchen, dining area, and living room, all with durable laminate flooring. The unit includes a spacious bedroom with a walk-through closet leading to a 4-piece bathroom. Enjoy the view of the Athabasca River valley from your private balcony. The secure, concrete building offers plenty of visitor parking, ensuring peace of mind for you and your guests. This unit comes with a titled above ground parking stall (#431) and a titled storage locker (#349) in the underground parkade, which has secure access, a 7-foot clearance, and a car wash bay. Experience the best of condo living in Eagle Ridge's premier location. Condo fees include professional management, exterior maintenance and snow removal, reserve fund contributions, sewer, water, heat, garbage pickup and building insurance. Don’t miss out on this fantastic opportunity to own a home in a quiet, desirable neighborhood! (id:51989)
RE/MAX Connect
12042 77 Avenue
Grande Prairie, Alberta
Vacant Lot for Sale in Kensington Estates - Your Dream Home Awaits! Discover the perfect opportunity to build your dream home or a builder spec in the prestigious Kensington Estates, located in the desirable southwest corner of Grande Prairie. This upscale neighborhood offers a unique mix of vacant lots, including options with no rear neighbors and beautiful treed views near serene water features and scenic walking trails. Families will love the nearby park, providing a safe and fun space for kids to play and for family gatherings. Enjoy the convenience of being just 10 minutes from downtown Grande Prairie, where you’ll find a variety of amenities to suit your lifestyle. With flexible options for build-to-suit and carrying options available, your vision can become a reality. Don’t miss out on this incredible opportunity to invest in a community that blends luxury living with nature. For more details and to explore your options, call Sean today! Your dream home is just a lot away! GST is applicable. (id:51989)
RE/MAX Grande Prairie
10402 105 Ave
La Crete, Alberta
IMMEDIATE POSSESSION! Brand new and built with quality, this stunning spec home offers a modern feel with fantastic curb appeal! The open-concept design features a spacious kitchen with a walk-in pantry, large island, and seamless flow into the dining area. The bright, south-facing living room provides plenty of natural light, creating a warm and inviting space. The main floor includes three generously sized bedrooms, including a master suite with a full ensuite and 2 walk-in closet's! A partially finished bedroom in the basement adds extra flexibility. With high-end finishes, fresh new construction, and that brand-new home feel, this is an opportunity you don’t want to miss—make it yours today! * Price is plus GST* (id:51989)
RE/MAX Grande Prairie
2216, 200 Community
Okotoks, Alberta
Welcome to Calvanna Village, a vibrant 55+ community offering modern amenities, a welcoming atmosphere, and a true sense of belonging. Enjoy access to a clubhouse, games room, fitness space, and pool table—all just steps from your door. This well-designed apartment is perfectly located near shopping, groceries, and essential services, ensuring convenience at every turn. The kitchen features warm cabinetry and ample counter space. A bright and airy living room, enhanced by large windows, opens onto a private balcony with glass railing—perfect for fresh air and peaceful views. The cozy bedroom boasts a generous window and a closet for wardrobe essentials, while the bathroom offers a tub/shower combo and a vanity for extra storage. Thoughtful design continues with a stackable washer/dryer in the kitchen along with a spare room for additional storage space or an office! Neutral paint and carpeting provide a soothing backdrop, ready for your personal touch. Enjoy the convenience of underground parking and a secure storage locker. This charming home is designed for comfort, ease, and an enjoyable lifestyle. Easy to show! (id:51989)
Century 21 Foothills Real Estate
8102 121 Street
Grande Prairie, Alberta
Vacant Lot for Sale in Kensington Estates - Your Dream Home Awaits! Discover the perfect opportunity to build your dream home or a builder spec in the prestigious Kensington Estates, located in the desirable southwest corner of Grande Prairie. This upscale neighborhood offers a unique mix of vacant lots, including options with no rear neighbors and beautiful treed views near serene water features and scenic walking trails. Families will love the nearby park, providing a safe and fun space for kids to play and for family gatherings. Enjoy the convenience of being just 10 minutes from downtown Grande Prairie, where you’ll find a variety of amenities to suit your lifestyle. With flexible options for build-to-suit and carrying options available, your vision can become a reality. Don’t miss out on this incredible opportunity to invest in a community that blends luxury living with nature. For more details and to explore your options, call Sean today! Your dream home is just a lot away! GST is applicable. (id:51989)
RE/MAX Grande Prairie
285 Estate Dr
Sherwood Park, Alberta
BEAUTIFUL CORNER ESTATE HOME facing Estate of Sherwood Park Central Park! This corner property is sitting on a huge lot 21,118 sqft (0.48 acre).Oversized triple car heated garage almost 1153 sqft. This home features two air conditioners, 3 fireplaces, water purifier, water softner, sprinkler system, camaras included and managed by TELUS security, granite counter’s through out the house. Main floor greets you with living room, formal dining room, family room with gas fire place, large kitchen with all built in appliances, center island. Dining nook overlooking the deck and huge private backyard. One bedroom, laundry room and 2 pc bath complete the main floor. Upstairs you have 4 generous size bedrooms including master bedroom, 2 bathrooms and a good size bonus room. Fully Finished Basement comes with recreation room, gas fire place, wet bar, hobby room, storage room, sixth bedroom and a full bathroom. Hardwood floor thought main floor. Great family home for your family to grow in. (id:51989)
Maxwell Polaris
2551 Lockhart Wy
Cold Lake, Alberta
Custom executive 2-storey home on sought-after Lockhart Way in Lakewood Estates. This over 2500 sq ft home features stunning hardwood floors, a dream kitchen, impressive bonus room, and a backyard built for entertaining. The open concept main floor features white kitchen with huge centre island, stone counters and stainless steel appliances. Flow is seamless into the large living room with gas fireplace and good sized dining room with access to the large 2-tier back deck. Laundry, 1/2 bath and access to the oversized heated garage is also on this level. Upstairs is a large bonus room, along with a full bath and 3 bedrooms including primary with private balcony facing the lake, large walk-in and impressive 5-piece ensuite. The basement is nearly completed - only floor is needed and includes 2 more bedrooms, family room and bathroom. Added upgrades include Air Conditioning and wiring for a hot tub. fenced, landscaped, with ample parking - it's all here for your next home in Cold Lake! (id:51989)
Royal LePage Northern Lights Realty
8611 25 Avenue
Coleman, Alberta
Welcome to the "Spruce" by Stranville Living Master Builder. Located in the beautiful community of Aurora, an exclusive and vibrant new community in the heart of the Crowsnest Pass. Nestled amidst the stunning natural beauty of the Rocky Mountains in Coleman, Alberta, Aurora offers an unparalleled living experience, combining modern amenities with the tranquility of nature. It is conveniently located near the amenities of Coleman and the broader Crowsnest Pass region—giving residents easy access to local shops, restaurants, and services. At 1,752 square feet, the "Spruce" is designed with a spacious foyer that features a built-in bench, a kitchen that includes an island finished with quartz countertops, thermofoil cabinetry, matte black accents, fully tiled backsplash, along with a panel-ready fridge by Fisher & Paykel, a gas range, OTR microwave by Samsung, and an integrated dishwasher by Breda. Next to the kitchen is a spacious dining room and living room, showcasing an electric fireplace and large windows. The powder room is located near the foyer for easy access. The second level includes three bedrooms, a spacious laundry room, and a 4-piece bathroom. The primary bedroom features two walk-in closets, a 4-piece ensuite with a double sink vanity and an acrylic shower with a glass door. Right below the primary bedroom is an oversized double-car garage. This property is worth visiting! (id:51989)
Real Broker
#213 1st Street West
North Star, Alberta
Here is the perfect spot to build your home on 3 adjoining lots, just minutes from Manning. A very desirable location in the Hamlet of North Star near Hwy #35. Power is available at the property line. This property is serviced with natural gas, North Star municipal sewer, and the water co-op. Realtor is related to the seller. (id:51989)
Grassroots Realty Group Ltd.
5203 53 Av
Mundare, Alberta
Cute 2 bedroom bungalow sitting on a corner lot in the Town of Mundare. This wonderful home has been updated and is move in ready! Featuring 2 bedrooms, large kitchen which is in the centre of the home, renovated large bathroom, good sized porch area plus a full basement with washer/dryer and utilities. Recent upgrades: exterior doors, all main floor windows, shower surround with insulation, sink and vanity in the bathroom, main floor completely repainted, new flooring throughout the main floor. This home is move in ready! Corner lot with back alley so there is room for a garage and an abundance of parking! Walking distance to shopping and schools, this is a fabulous find! (id:51989)
Kowal Realty Ltd
109 Pintail Place
Fort Mcmurray, Alberta
Located in the sought-after Eagle Ridge neighborhood, this stunning 5-bedroom, 3.5-bathroom home offers an ideal blend of luxury, comfort, and convenience. With a fully finished 2-bedroom legal basement suite featuring a separate entrance, full kitchen, and laundry, this property is perfect for extended family or rental income!Step inside the spacious front entrance and be welcomed by hardwood floors and ceramic tiles throughout the main level. The living room is warm and inviting with a gas fireplace, while the chef’s kitchen boasts granite countertops, a walk-through pantry, and ample cabinetry. A convenient main floor laundry room and a half bath complete this level.Upstairs, you'll find a large bonus room, perfect for a family retreat. The primary suite offers a spa-like ensuite, while two additional bedrooms and another full bath provide plenty of space.The fully finished basement suite is a standout feature, offering in-floor heating, two bedrooms, a full kitchen, laundry, and a private entrance—a fantastic mortgage helper!Outside, the fully fenced yard provides privacy and space for outdoor enjoyment. The double attached garage also features in-floor heating, adding extra comfort during the winter months. Don't forget the convenient location - near elementary schools, playgrounds, walking trails, the movie theatre, restaurants, pubs and so much more! This home truly has it all—space, style, and a prime location! Book your showing today! (id:51989)
Exp Realty
#212 16221 95 St Nw
Edmonton, Alberta
This WELL KEPT 2 bedrooms condo unit located in EAUX CLAIRES neighbourhood. Feature Open kitchen concept with central island. Looking over the DINING and LIVING room. MASTER bedroom has walk through closet with 4 piece en-suite. Also provide other nice sized bedroom and second 4 piece full bath as well. New paint throughout. It comes with one surface parking stall. The complex has EXERCISE room and MEETING room. Walking distance to SHOPPING, PUBLIC TRANSIT. Close to all amenities. Easy access to DOWNTOWN, ANTHONY HENDAY freeway. (id:51989)
Century 21 Masters
407, 1334 12 Avenue Sw
Calgary, Alberta
Huge Price Reduction for Quick Sale ***Location Location Location***** One of the Best Location in Downtown Calgary near to every where .Excellent choice for first time home buyer and investor in Ravenwood Building nicely maintained .LIVE HERE OR RENT 4th floor Condo with big sq ft and excellent layout you will be delighted with Scenic View and Underground Parking nice and sunny whole day . Situated within walking distance to C-train station /17th ave restaurants ,Downtown core, Schools and other , with excellent proximity to fantastic restaurants and shopping. complemented by white appliances. The master bedroom is generously sized, providing comfort and includes a large closet. A substantial storage room with metal racking is an added convenience. The building is pet-friendly, subject to board approval. The purchase includes a titled parking stall. Don't miss the chance to see this exceptional condo with your favorite Realtor – Vacant Ready to Move Fully Renovated (id:51989)
Diamond Realty & Associates Ltd.
#6 13750 50 St Nw Nw
Edmonton, Alberta
This is a Former Freshii Restaurant. All Leasehold Improvements in place. Very Ideal for A Cafe, Fresh Juice & Smoothie Business, Ice Cream Business You can start your new Business with a minimal Investment in New Signage and Equipment. (id:51989)
Century 21 Signature Realty
8211 102 St Nw Nw
Edmonton, Alberta
An incredible opportunity awaits in the heart of Whyte Avenue, Edmonton’s premier shopping and entertainment district. This 1,698 SF retail space is now available for lease, offering high foot traffic, excellent visibility, and a vibrant atmosphere ideal for a variety of businesses. This is a rare chance to secure a retail space in one of Edmonton’s most sought-after commercial corridors. Whether you’re launching a new business or expanding an existing one, this location provides the visibility and customer base to thrive. (id:51989)
Century 21 Signature Realty
7 Auburn Sound Manor Se
Calgary, Alberta
DIRECT LAKE ACCESS with your private pathway to the lake using the gate in your back yard! Welcome to this freshly interior painted former Show Home with 3800 sf of luxury living, a desirable open plan two storey design, by 9 time builder of the year Morrison Homes, in the desirable, family friendly lake community of Auburn Bay. Featuring a total of 4 large bedrooms, 3.5 bathrooms with a fully finished basement & central A/C. Upon entering, you are impressed by the contemporary and open floor plan with 9 foot ceilings, solid hardwood maple floors and bathed in natural light from large south facing windows. The two storey foyer opens to a spacious den with two beveled glass French doors. The fully open main living area reveals an entertaining sized dining area open to the spectacular great room with extra high and wide windows overlooking the rear yard. Enjoy your conversations in front of the soothing gas fireplace. The stunning chef inspired gourmet kitchen is a culinary dream, offering an extraordinary amount of cabinets, granite counters, an immense amount of counter space, an oversized two level island and walk through pantry. The nook area will accommodate every size family and the wall of windows spanning the back of the home provides a fantastic feeling of space and tranquility with access to the gorgeous sunny south facing, fully fenced yard with direct private access to the Lake and a shared dock, all offering 4 season lake living from hot summer nights to skating in the winter! Upstairs you will find a spectacular bonus room with a massive wall of windows showering the area with natural light, a grand primary suite with double French door entry, a wall of windows, a huge walk-in closet, a sitting area, a relaxing 5 piece ensuite with deep jetted tub, separate oversized shower , double vanity with granite counter. Two generously sized bedrooms both with windows on two walls, an oversized laundry room, and a convenient 4-piece bathroom complete this level. The fully developed basement offers exceptional additional living space, including a spacious 4th bedroom, full bathroom, massive recreation and gym area plus loads of storage. Basement also offers Raydon mitigation. Step outside into your private south and west facing backyard oasis, exceptionally landscaped creating an outdoor paradise with its large deck and stone patio, lush trees. The double attached insulated and drywalled garage is perfect for a workshop or future car lift. Living in Auburn Bay means enjoying a lakeside lifestyle with year round amenities: an expansive beach, a spray park, recreation facility, tennis courts, fishing, water sports, and skating. Everything you need is just minutes away, from shops and cafes to professional services. A combination of a premium Lake access location, excellent layout, and beautiful finishes is unlike anything you will find in the area. Don’t miss this unique opportunity to experience cottage-style vacation living in the city. Your oasis awaits! (id:51989)
Royal LePage Benchmark
368, 6220 17 Avenue Se
Calgary, Alberta
Searching for an affordable home? This is it! a lovely 3 bedroom manufactured home in Calgary Village, conveniently located on 17th Ave SE, close to the big box stores of East Hills, including Walmart and Costco as well as the numerous shops of International Avenue. This home comes complete with a fridge, stove, microwave, washer and dryer. Featuring a generous, (13 x 23 ft.) family room, a good sized kitchen, a separate laundry room, large (10 x 13 ft.) primary bedroom plus 2 smaller bedrooms. This home has been recently renovated with new paint, new vinyl plank flooring and modern light fixtures. Everything is clean and ready for a new family. A new smoke /CO2 detector has been installed. Located on a landscaped lot with a garden shed included (as is) plus off street parking. Calgary Village is a quiet, family friendly park, professionally managed by Cove Homes Canada. Site rental includes clubhouse amenities of a games room, exercise room, common room with big screen t.v. and full kitchen, a children's park, and barbeque area (id:51989)
Diamond Realty & Associates Ltd.
#210 Main Street
North Star, Alberta
Looking to build out in the country? Here is the perfect spot with 3 adjoining lots, located in the Hamlet of North Star just off Hwy #35. Power is available at the property line. This lot is serviced with natural gas, North Star municipal sewer, and the water co-op. Realtor is related to the seller. Call to view! (id:51989)
Grassroots Realty Group Ltd.
7415 169 Av Nw
Edmonton, Alberta
Welcome to this gorgeous home in Schonsee. As you enter, you are greeted by a spacious foyer with a 20-foot ceiling, floor-to-ceiling windows, and a stunning curved staircase leading to the upper loft which is overlooking the main floor. The tiled fireplace with a large recessed niche adds to the elegance. The kitchen boasts ample cabinetry, granite countertops, a walk-in pantry, and an eating bar. The breakfast nook, surrounded by windows, overlooks the beautifully landscaped backyard. The family room features another gas fireplace. The main floor also includes a den, half bath, and a laundry room with a sink. Upstairs, the primary suite offers a sitting area, a walk-in closet, and a 5-piece Ensuite with a jacuzzi tub, plus 3 more spacious bedrooms. The basement has 9-foot ceilings and is framed, ready for your personal touch. Backyard has a deck, shed, and lovely landscaping. Recent upgrades-new hot water tank, remodelled washer, new dryer, custom blinds, central vac, new dishwasher. A Must See! (id:51989)
RE/MAX River City
430 Main Street
Manning, Alberta
A very desirable location in the Town of Manning along Highway #35 next to the Garden Court Motel. This 0.58 acre has high traffic volume passing each day. Located across from Empire Lumber and North Town Esso. Here is a rare opportunity to purchase prime land for your business! Seller would like to sell this lot as a package with the listed lot on 202 4th Avenue NW Manning. Realtor is related to seller. (id:51989)
Grassroots Realty Group Ltd.
202 4th Avenue
Manning, Alberta
This vacant residential lot is located just across from the Garden Court Motel! It is a perfect opportunity for building your home and is close to the hospital and police station. Realtor is related to seller. Call for details. (id:51989)
Grassroots Realty Group Ltd.
215 25 Avenue Nw
Calgary, Alberta
Look at this curb appeal! And that’s only the beginning of this immaculate, highly upgraded designer SEMI-DETACHED infill in Tuxedo Park! Over 2500 sq ft of living space across 5-BEDS, including a fully developed LEGAL 2-BED BASEMENT SUITE (subject to permits & approval by the city) w/ it’s own private entrance & separate laundry! This sought after location offers an ideal location for families, w/ parks, schools, shopping, & amenities all around. The inside of this incredible home showcases engineered hardwood flooring, beginning in a lovely open, spacious front living room w/ an inset gas fireplace w/ tile surround, & large windows overlooking the front yard. A dedicated HOME OFFICE shares an open floorplan w/ the dining room and large, central kitchen, which features extensively upgraded custom cabinetry, an upgraded stainless steel appliance package, an oversized island w/ lots of bar seating, & an oversized built-in pantry! The kitchen is also flooded w/ natural light from the large sliding patio door for quick & seamless access to the SOUTH back deck w/ a gas line for a BBQ. There’s also a mudroom w/ tile flooring, a custom built-in bench w/ hooks, & a walk-in closet that offers an easy transition outdoors & an elegant 2-pc powder room w/ a stylish vanity & undermount sink. Upstairs, the expansive primary suite features a sky-high vaulted ceiling welcoming you into this well-designed retreat, complete w/ PRIVATE BALCONY, a walk-in closet, & an outstanding 5-pc ensuite w/ barn door entrance, modern vanity w/ dual sinks, a free-standing soaker tub, a fully tiled walk-in rain shower w/ bench, & heated tile floors. Two secondary bedrooms have walk-in closets & share access to the main 4-pc modern bath. A large, tiled laundry room features a quartz folding counter, & a linen closet in the hallway adds additional storage. With its own private, secure side entrance, the legal basement suite (subject to permits & approval by the city) is an excellent mortgage helpe r or mother-in-law suite w/ contemporary touches found in the rest of this upscale home. Luxury vinyl plank flooring runs throughout the suite across the spacious open-concept space. The modern kitchen features custom cabinetry, quartz countertops, an elegant backsplash, & a good-sized central island for even more counter space & storage. There’s also a separate laundry, a sizeable 4-pc bathroom, & two bedrooms w/ built-in closets. Dual furnaces allow for a comfortable atmosphere for whoever enjoys this modern space. Don’t miss this fantastic opportunity! *Photos from similar project by the same builder, some finishes may vary* (id:51989)
RE/MAX House Of Real Estate
#101 12408 161 Av Nw
Edmonton, Alberta
Great opportunity to own a one bedroom apartment in Dunlunce. Well maintained with a lot of recent renovations. Carpet-free home with laminate and tile flooring through out, cozy living room with wood burning fireplace. White kitchen cabinets. Spacious bedroom with a closet organizer. Tons of storage. Located on the main floor which makes it convenient and easy to access parking. Close to schools, parks (YMCA) and shopping centers. Easy access to Anthony Henday. Great opportunity for the first time buyers or investors. (id:51989)
Homes & Gardens Real Estate Limited
1625 Evergreen Drive Sw
Calgary, Alberta
***Open House Saturday May 10, 1-3pm***An incredible rare opportunity awaits with this exquisite residence, nestled in the sought-after enclave of Evergreen Estates and offering 3336 Sq. Ft. of living space. Situated on a huge lot this unique executive home exudes timeless design and impeccable craftsmanship designed with many custom niches, arches, pillars and details. Upon entering, you'll be greeted by an inviting foyer that leads to sophisticated living spaces adorned with two storey open to above vaulted ceilings, 4'x4' skylite, hardwood flooring, spindle railings, and a curved staircase. The main floor features a formal vaulted living room, a gracious dining room, a cozy breakfast nook, and a comfortable living room, perfect for relaxing evenings by the fireplace. The kitchen offers granite countertops, island, pantry and stainless steel appliances with gas stove. Additionally, there's a versatile bedroom that could serve as an office, a powder room for guests, and a convenient 3 piece bathroom/laundry room with garage access. Ascend to the upper level to the spacious master bedroom suite with vaulted ceilings and a skylite. The ensuite bathroom offers a jetted tub, a separate walk-in shower, and a generous walk-in closet with built-ins. Two more bedrooms and a four-piece bathroom complete the upper level. The fully developed walkup basement is an entertainer's dream, featuring a cozy media/family room with projector and games area with pool table. There is also a 4th bedroom, 5th bedroom/office, another full bathroom and cold storage room. This lower level has separate entrance with walk up to the backyard and offers both comfort and functionality with the potential to add a kitchen and be converted into separated living space. Outside, meticulous landscaping provides a serene retreat for outdoor living and the 10x15' sunroom offers protection from the weather and is perfect for family and friends gathering and having BBQ's. The established backyard is fenced with colorado pine and has columnar aspen and apple trees which offer plenty of privacy. Plus there is an additional patio at the front of the house. The double attached garage is insulated and heated with new gas heater(2025) and has hot and cold water taps and the low maintenance 50 year ceramic tile roof(2008) provides the buyer peace of mind for decades. Other notable features include extra long driveway that offers ample parking, air conditioning and gas line for BBQ. The mechanical room has 2 furnaces, 2 water tanks, water softener and central vacuum. This residence is steps away from a playground and Fish Creek Park with close proximity to many schools, shopping, train station and all other amenities. Don't miss this rare opportunity to embrace luxurious living in Evergreen Estates. Click the media icon for the video and schedule your private showing today! (id:51989)
RE/MAX Real Estate (Mountain View)

