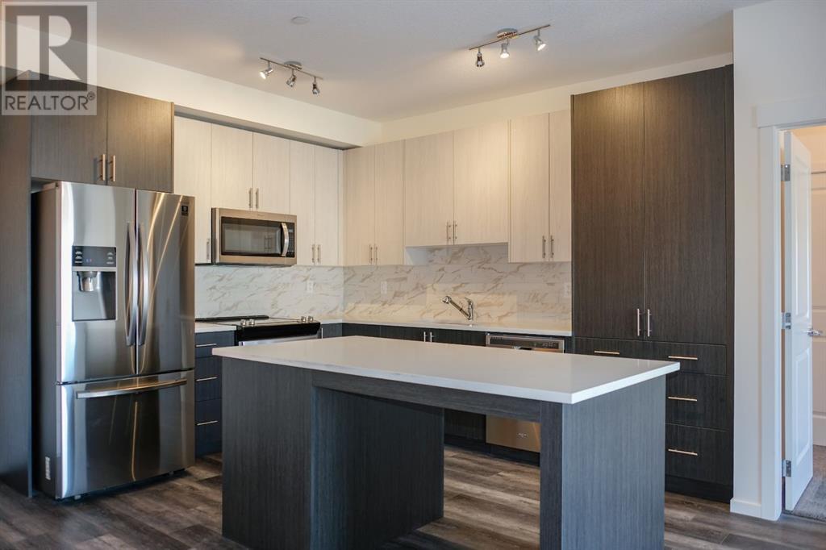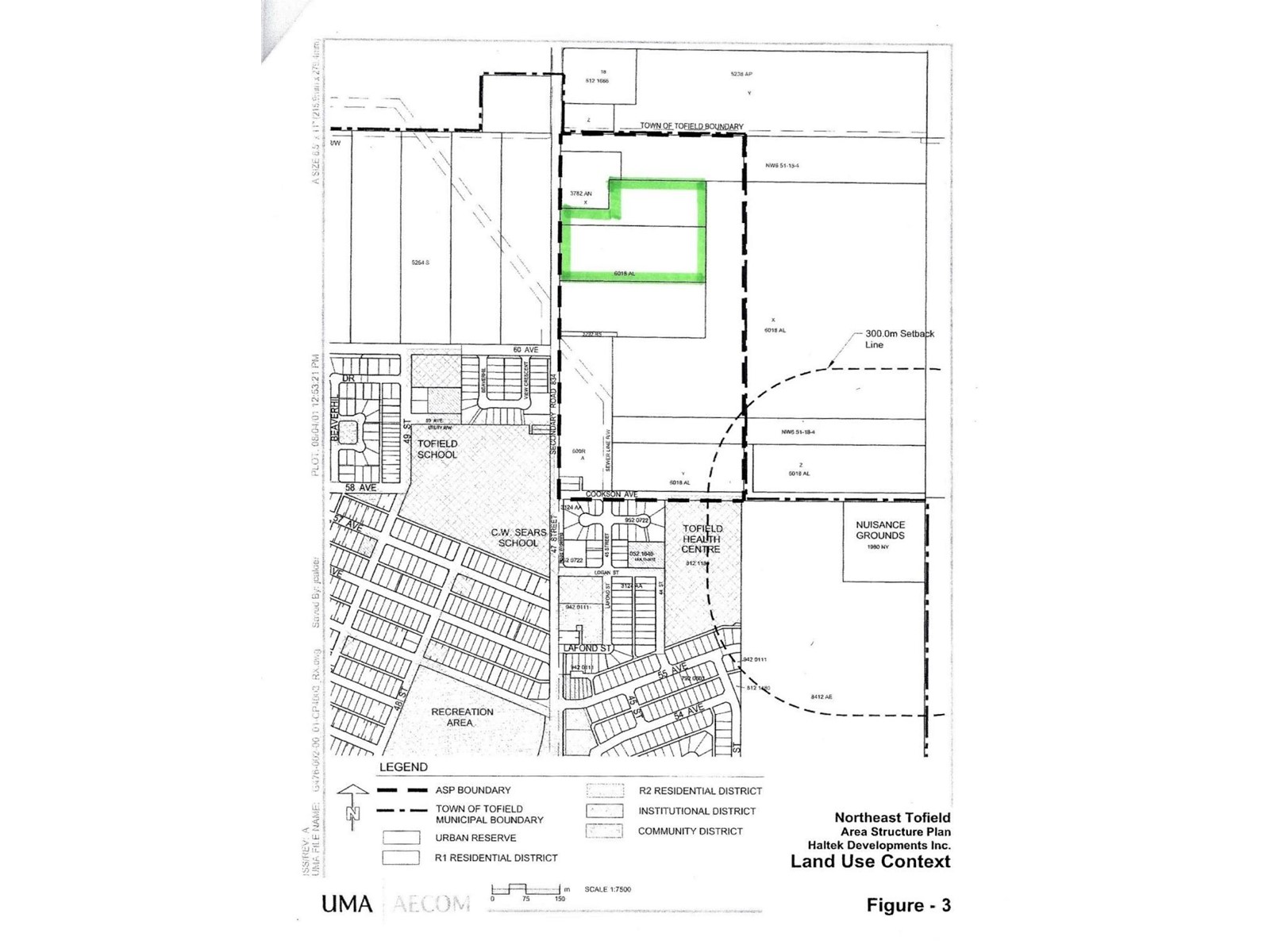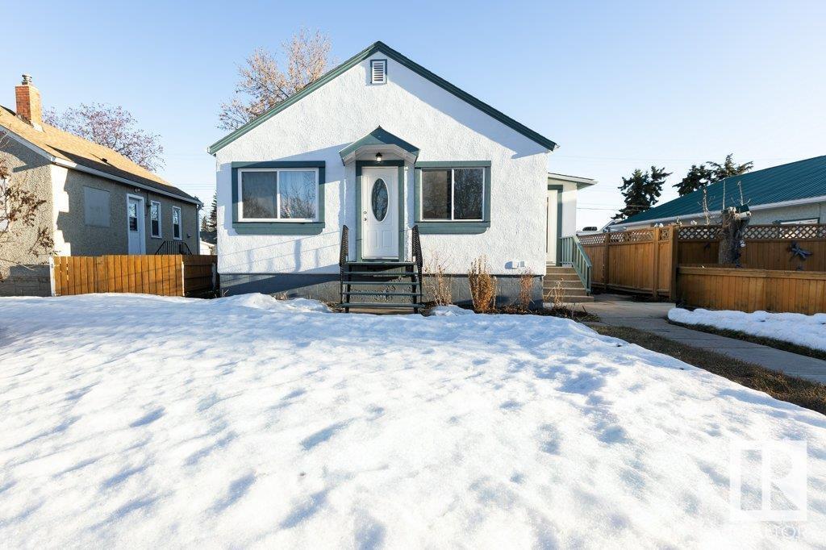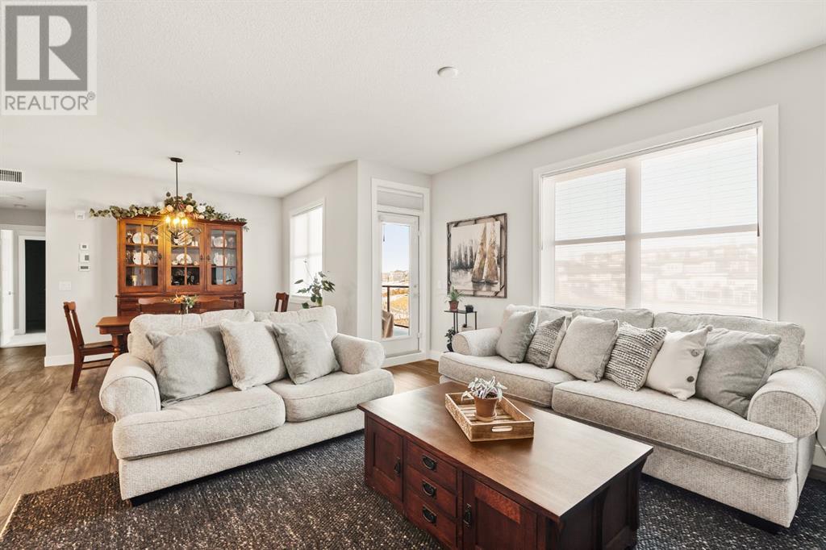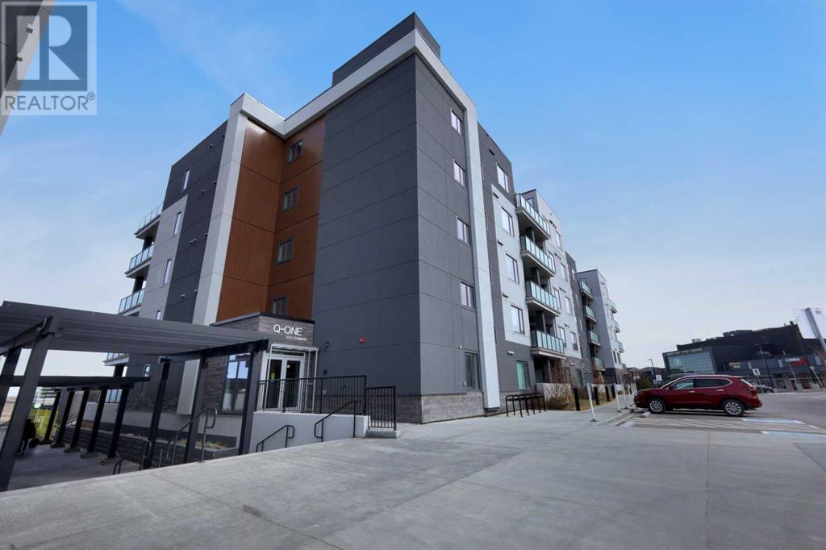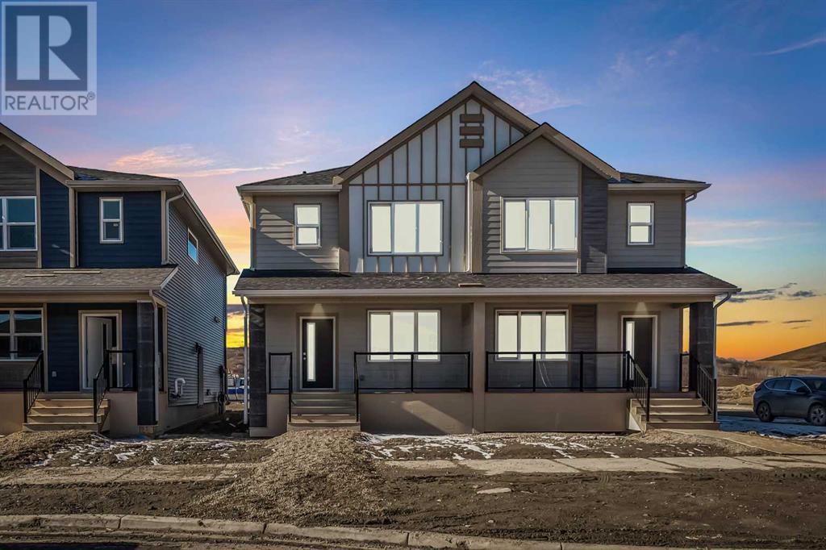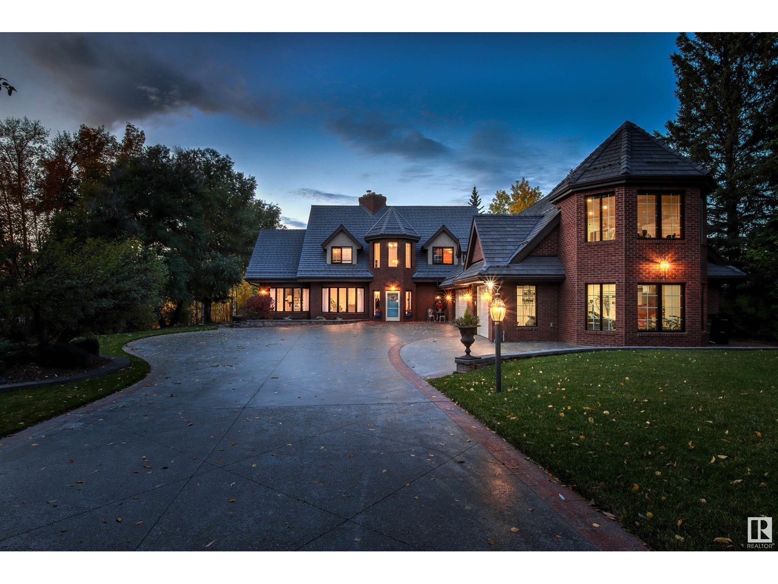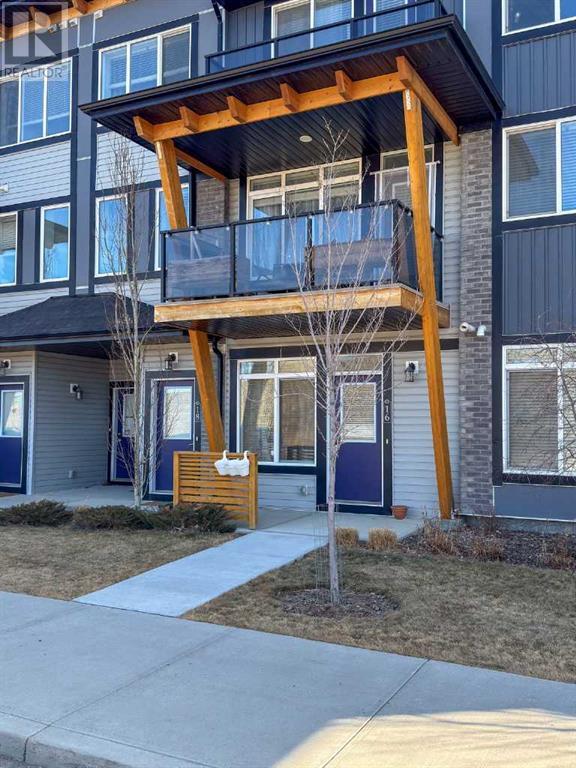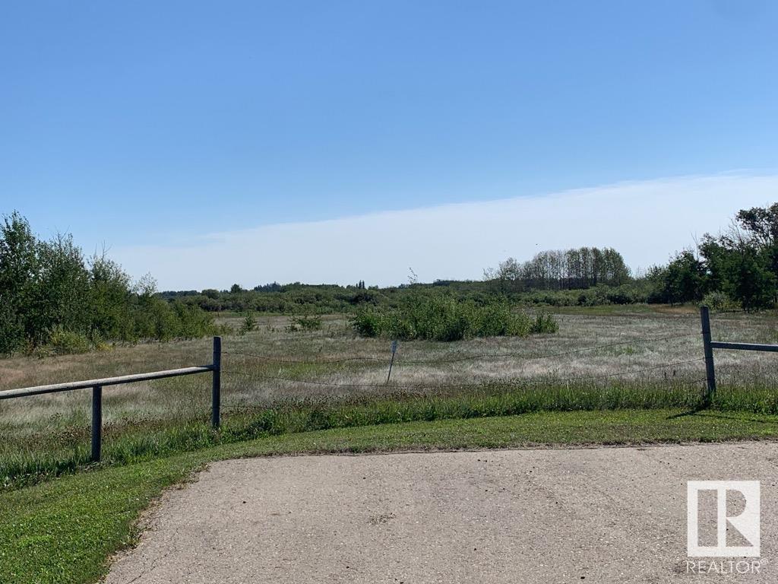looking for your dream home?
Below you will find most recently updated MLS® Listing of properties.
4214, 15 Sage Meadows Landing Nw
Calgary, Alberta
Stylish Developer Display Suite Condo in Sage Hill Park II – Charlie2B Plan by Brad Remington Homes. This 2-bedroom, 2-bathroom model in Sage Hill Park II offers a modern living space. The open-concept layout features 9-foot ceilings, luxury vinyl comfort plank flooring, and air conditioning for year-round comfort. The gourmet kitchen boasts quartz countertops, soft-close cabinetry, and a full stainless steel appliance package, including a fridge, stove, built-in dishwasher, over-the-range microwave, and frontload washer and dryer. The primary bedroom includes a private ensuite, while both bedrooms are finished with plush carpet. Bathrooms feature tiled flooring, adding a sleek touch. Include a titled underground parking stall, an individual storage unit, window coverings, and in-suite laundry. Sage Hill Park II backs onto a beautiful environmental green space and regional bike path. Steps from shopping at Sage Hill Crossing and minutes to Beacon Hill Centre, featuring Costco and more. Enjoy nearby parks, pathways, and easy access to Stoney Trail for a quick commute. Everything you need is right at your doorstep! (id:51989)
RE/MAX Real Estate (Central)
19408 B Twp Rd 464
Rural Camrose County, Alberta
Imagine living only 7 minutes east of Camrose, but having 5.39 acres to yourself! This acreage is adjacent to HWY 56, north of the Richardson Pioneer Legacy Junction corner. SERVICED with CITY WATER, power and natural gas to the property line. Paved most of the way, with a minor amount of grave to enter the acreage. In a cul-de-sac which limits unwanted traffic. Build your dream home in the country and enjoy your privacy, just a short drive from Camrose. Potential for SECOND RESIDENCE (discretionary use) Two other lots are also available. Welcome home! (id:51989)
Home-Time Realty
47 St & 62 Ave
Tofield, Alberta
20.88 acres within town limits of Tofield! Currently zoned Urban Reserve with the future land use of residential. Commuting distances from Tofield: Sherwood Park (50 km), Edmonton (67 km), YEG Airport (75 km). Fort Saskatchewan (74 km) and Camrose (50 km). Some of the community amenities: Schools (K-12), Hospital, Grocery Store, Restaraunts, Senior Lodges/ Sunshine Villas/ Golden Club, FCSS, Churches, Daycare/ Preschool/ Day Homes, Lions Club/ Legion/ Ag. Society, Curling Rink and Arena. (id:51989)
Maxwell Devonshire Realty
10123 104 St
Westlock, Alberta
LIKE BRAND NEW DOWNTOWN GEM! 2 bedroom home that has been taken back to the studs, reinsulated, redrywalled, newer windows (all vinyl), new plumbing, electrical, light fixtures, doors, trim & paint, kitchen & appliances, flooring, stipple ceiling, 2024 HE forced air furnace, HWT 2 yrs old, exterior paint & trim, etc! Enter this home through spacious mudroom/laundry area. Cute L shaped kitchen with well thought out modern cabinets & room for a small table. Generous sized living room with north and east facing opening windows. 4 pce bath & 2 bdrms. Downstairs is unfinished and can be used for storage or finished with a few bedrooms & family area. Big back yard with storage shed and rear alley access. All of this located just down the street from RF Staples school and all the downtown amenities. This older home has had a complete restoration and must be seen to be appreciated. (id:51989)
Royal LePage Town & Country Realty
4a, 6354 700 Township
Grovedale, Alberta
Escape the hustle and bustle of city life and enjoy peace and tranquility with this beautiful 5-bedroom, 2.5-bathroom home nestled on a quiet 1.55-acre property in Grovedale, only 15 Minutes from Grande Prairie. The serene, treed surroundings offer the perfect backdrop for relaxation and outdoor enjoyment. Entering your new home you will appreciate the hardwood boasted on the main floor, infloor heat as well as updated high efficiency furnace with UV filtration system. Kitchen has updated stainless steel appliances, including must have gas stove, adequate counter + cabinet space. Dining room is massive allowing for a table of any shape or size for all occasions. Off the dining is a sunroom, or could be converted into a mudroom like entrance. Remainder of main floor is made up of large full bathroom with claw soaker tube, and master bedroom with vaulted ceilings , walk in closet and full en-suite. Heading up stairs you will be pleased with with two large bedrooms. IICF foundation basement is a fully finished walk-out basement that provides living room, two bedrooms, laundry room, and a half bathroom. One bedroom has plumbing behind the wall for future kitchen/suite or wet bar. Detached double car garage has concrete floor, wood stove, office attached and hot tub just outside great for unwinding after a long day. Yard is nicely treed, with firepit area wonderful for entertaining, and shed with power. Shingles where done in 2023! Booking your viewing today of this affordable acreage with all the bells and whistles! (id:51989)
RE/MAX Grande Prairie
212, 8355 19 Avenue Sw
Calgary, Alberta
WHO KNEW condo living could offer all of this? This two bed + den, 2.5 bath unit measures 1448 sq ft with a SW exposure, overtop the ravine with MOUNTAIN VIEWS – FANTASTIC! Welcome to 85th & Park in Springbank Hill, just two years young and steps to all of the amenities at Aspen Landing – a GREAT LOCATION! The list of upgrades here are IMPRESSIVE… 9’ ceilings, Central A/C, wideplank luxury vinyl, quartz counters throughout, designer lighting package, Hunter Douglas blinds, in-floor heating, a 200 sq ft balcony with a 21’ phantom screen, two over-sized parking stalls in the heated parkade and an abundance of storage – this is an AMAZING OPPORTUNITY! Let’s talk about the kitchen…. There is no compromise here, this is a SHOW KITCHEN, the centrepiece of the home, many luxury homes cannot compete with this. The highlights include a complete Miele appliance package, including induction cooktop, steam oven and professional series refrigerator; a wine fridge; a 10’ quartz waterfall island with breakfast bar; an abundance of counter space, upgraded cabinets and an open design to accommodate your guests. The kitchen opens to the living area and dining space with access to the expansive balcony. This is a space you will love, a space your friends and family will gravitate to – TRULY IMPRESSIVE! The primary retreat offers wonderful SW views to the mountains and direct access to the balcony. There is a full en suite here with heated floors, quartz countertops and a double vanity. The second bedroom is well-sized with access to the 4pc bath. There is the added benefit of a den/home office with custom built-ins – VERY NICE! This home also features a proper laundry room in suite, a volume of storage, including your own locker across the hall, an additional locker in the parkade plus a storage locker in each of the over-sized parking stalls. Prepare to be impressed, this home delivers the WOW FACTOR! (id:51989)
RE/MAX First
601 Pintail Drive
Pelican Point, Alberta
This beautiful 4-season cabin in Pelican Point combines rustic charm with modern comfort and is a perfect year-round getaway! With 2-bedrooms, 2-bathrooms, it is a relaxing retreat that captures the essence of lakeside living. It boasts an inviting open-style design, highlighted by wood-beamed ceilings that exude warmth and character. A cozy wood-burning fireplace takes center stage, perfect for those cool evenings, while the farm sink and wood features throughout provide a touch of rustic elegance. You will love the massive back covered deck that has an outdoor kitchen and hot tub overlooking a huge lot and park, making it an ideal lakeside escape for those seeking solace in the great outdoors. Don't miss the chance to own your piece of paradise in Pelican Point! (id:51989)
Cir Realty
10210 124a Avenue
Grande Prairie, Alberta
5 bedroom, 3 bathroom home in a quiet cul-de-sac in Northridge. Close to schools, parks, shopping, restaurants & more this is an ideal location. Kitchen offers ample cupboard space, granite counters, plus island with eating bar. Living room has a cozy gas fireplace perfect for cold winter nights. 2 bedrooms, full bathroom & den complete the main level. Above the garage you will find the master suite which includes walk in closet and stunning ensuite with his/hers sinks, jetted tub and separate shower. Basement is finished with nice family room, 2 more large bedrooms and a 3 piece bathroom. Double attached garage is finished and heated, meaning no more cold snow covered vehicles. Large yard is fenced & landscaped with 2 tiered deck. (id:51989)
RE/MAX Grande Prairie
12003-15 145 St Nw
Edmonton, Alberta
11,400 SF freestanding 4 bay warehouse on .77 acres of land in Dominion Industrial Park. Current owner is retiring and occupies the middle two bays that will be vacated upon the winding down of his business so this would be an excellent opportunity for an owner user to own their space and enjoy the additional income from the other two tenants or an Investor looking for income producing property. Each bay has a load bearing mezzanine above the front office developments that has not been included in any sizing. Bay 1 - 2130 SF with 1 dock and 1 grade door, Bay 2 - 2790 SF with 1 grade door, Bays 3 & 4 - 3240 SF each with grade loading. Fenced and secured yard. (id:51989)
RE/MAX River City
105, 138 Sage Valley Common Nw
Calgary, Alberta
Welcome to your dream home in Sage Hill! This stunning 2-bedroom, 2-bath condo offers modern living at its finest, nestled in a contemporary building just steps from a vibrant commercial plaza, fantastic restaurants, and convenient public transit.Designed with sophistication and comfort in mind, the open-concept layout is adorned with high-end finishes and bathed in natural light from expansive windows, creating a warm and inviting ambiance. The sleek kitchen is a chef’s delight, featuring stainless steel appliances, quartz countertops, undermount sinks, and ample storage for all your culinary needs.Enjoy your morning coffee or evening unwind on the charming balcony, where you can take in scenic views and fresh air. This condo seamlessly blends style, comfort, and convenience, making it an exceptional place to call home.Don’t miss this opportunity—schedule your viewing today! (id:51989)
Real Broker
619 Wolf Willow Drive Se
Calgary, Alberta
# Please watch virtual tour# Brand New Duplex in Wolf Willow | 3 Beds | 2.5 Baths | Open-Concept Layout | Upgraded Kitchen | Upstairs Laundry | 9Ft Basement with Separate Entrance | New Home Warranty | Prime Location |As you approach, you are greeted by a spacious front porch leading into the welcoming foyer. Just off the entrance, a generous family room provides the perfect space for your home entertainment setup. The main level features pristine light-colored Luxury Vinyl floors throughout, creating a warm and inviting atmosphere. The dining room is large enough to host family gatherings of any size, while the upgraded kitchen at the back of the home is a chef’s dream. It boasts ample counter space with Quartz countertops, an oversized island and stainless steel appliances .A large window above the kitchen sink offers a delightful view of the backyard, allowing you to keep an eye on the kids while preparing meals. The main floor is completed by a convenient 2-piece bathroom and a spacious mudroom with a back door. Upstairs, the expansive primary bedroom features a walk-in closet and a 3-piece ensuite. Two additional well-sized bedrooms with ample closet space, a 3-piece bathroom, a linen closet, and a laundry room with a stacked washer and dryer complete the upper level. A cozy bonus room provides additional living space. The unfinished basement featuring 9-ft ceilings, a separate exterior entrance, an egress-sized window, and rough-ins for a future bathroom, offering endless possibilities for customization. Wolf Willow is a gorgeous community located in the Bow River Valley surrounded by mature lush landscape, River pathways, parks and ponds. Enjoy quick access (short walking distance) to the Blue Devil Golf Course, Bow River Pathways system, newly developed retail space including a daycare Centre, coffee shop, liquor store, barber and more to come as well as the newly opened off leash dog park. The community is close to all major amenities located in surrounding communities and quick access to Stoney trail for all your commuting needs. Call your favorite realtor now to book showing. (id:51989)
RE/MAX Real Estate (Central)
321 10 Street W
Cardston, Alberta
Welcome to your own slice of paradise! Nestled on nearly 2 acres of stunning land, this rare in-town acreage offers the perfect blend of tranquility and convenience. Located on the edge of beautiful Cardston, this property features a serene pond and breathtaking views, making it an oasis just minutes from all amenities. Step inside to discover a home designed for both comfort and elegance. The bright kitchen is a highlight, with large windows flooding the space with natural light and chic gold finishings adding a touch of luxury. The thoughtful design flows into a spacious living area, perfect for gatherings or quiet evenings at home next to a cozy fire. The master suite is a private retreat, complete with a luxurious 5 piece en suite bathroom. Upstairs, you'll find a large bonus room that can be tailored to suit your lifestyle, whether as a family room, office, or additional bedroom. The fully finished walk-up basement offers endless possibilities, with ample space for recreation, entertainment, or even a separate living area. With three well-appointed bathrooms and bedrooms this home ensures both functionality and comfort for families of all sizes. There is room to develop at least 2 more bedrooms with ease. Located close to one of Alberta’s most stunning golf courses with it’s captivating view of the Rocky Mountains, a short drive to the majestic Cardston Temple, and all the conveniences of town, this property combines rural charm with urban accessibility. Don't miss this opportunity to own a unique acreage in the beloved community of Cardston! Call your favourite REALTOR® today to book your private showing! (id:51989)
Grassroots Realty Group
9531 113 Avenue
Clairmont, Alberta
Fully Rented Up/Down Legal Suited Home – Prime Investment OpportunityThis turnkey investment property in Clairmont features a legal up/down suited home with three bedrooms in each legal suite, plus a double split garage. With separate power and gas meters, tenants enjoy independent power and gas meters, making this an ideal low-maintenance investment.Main Floor Legal Suite: Three bedrooms, one and a half bathrooms, including a primary bedroom with an ensuite.Walkout Basement Legal Suite: Three bedrooms, one bathroom, with large windows providing a bright, open feel that rivals a main floor.Additional Features:Each legal suite has its own private entrance, in-suite laundry, garage, furnace, and hot water heater.Currently rented: Upper unit leased at $1,900 per month and lower unit at $1,800 per month, plus power and gas.Lease terms: Unit A leased until March 31, 2026, Unit B leased until February 28, 2026 plus power and gasWhy Invest in Clairmont?49 percent lower county taxes compared to Grande PrairieMinutes from hundreds of oilfield service companiesTop-rated K-8 school, parks, and walking trails nearbyInterior photos are from a similar floor plan.A rare, income-generating opportunity—contact us today for more details. (id:51989)
Sutton Group Grande Prairie Professionals
18, 140 Fontaine Crescent
Fort Mcmurray, Alberta
A STEP ABOVE THE REST, END UNIT BACKING GREENBELT, OVERSIZED ATTACHED DOUBLE HEATED GARAGE, 3 BEDROOMS, 3 BATHROOMS, QUARTZ COUNTER TOPS, CENTRAL AIR CONDITIONING, AND MORE! This is an excellent opportunity to own in this quaint, quiet subdivision tucked away in the Downtown core backing Greenbelt and quick walk to the Clearwater River, Keyano College, shopping, and more. Inside this spacious townhome, you have just under 1500 sq ft of living space, including LUXURY LAMINATE FLOORS ON ALL LEVEL THROUGHOUT HOME. The main level has a large front living room surrounded by windows. The main level continues with a large kitchen featuring QUARTZ COUNTER TOPS, BUILT IN APPLIANCES, RANGE HOOD, EAT UP BREAKFAST BAR THAT CAN SEAT 4. The kitchen offers tons of cabinets and a coffee bar and upgraded light fixtures. The Kitchen overlooks a large dining room with built-in fireplace, and garden doors that lead to your large covered deck, which overlooks the GREENBELT and offers a gas BBQ hookup. The main level is complete with a 2 pc powder room. The upper level offers 3 excellent sized bedrooms and 2 full bathrooms. Primary bedroom features a walk-in closet and full ensuite complete with tiles floors and quartz countertops. In addition, you have UPPER-LEVEL LAUNDRY ROOM. The Lower level takes you to your MASSIVE HEATED GARAGE. This END UNIT IS A MUST SEE TO APPRECIATE AND IS IN SUPERB CONDITION AND HAS A NEW 4000 BTU HIGH EFFICENCY FURNACE INSTALLED AND NEW CENTRAL A/C, NEW FRIDGE AND WASHER IN PAST TWO YEARS. Call today for your personal tour! (id:51989)
Coldwell Banker United
116 Windermere Dr Nw
Edmonton, Alberta
'Indulge' in luxury living with this breathtaking estate solidly built from brick and offering privacy with a gated entry. This home features 4 bedrooms each w/an ensuite and sets the tone for sophistication. Boasting over 5,000 sq ft of meticulously designed space, this home offers stunning North Saskatchewan river valley views from nearly every angle. With $750,000 in recent upgrades where timeless elegance meets modern flair, every detail invites a life of refined leisure. Entertain in style while showcasing your collection in the all-glass wine room or explore the outdoors while cooking in the built-in outdoor kitchen. Enjoy a charming small cabin on the property—perfect for a cozy retreat. The heated 4 car garage with above living quarters and beautifully landscaped 1.3-acre lot offer unparalleled privacy, all just moments from the exclusive River Ridge Golf and Country Club. (id:51989)
RE/MAX Elite
366 Stout Ln
Leduc, Alberta
~ GORGEOUS 2 STOREY with a HEATED TRIPLE DETACHED GARAGE ~ CENTRAL AIR CONDITIONING ~ 3 BEDROOM, 2.5 BATHS, MINT CONDITION ~ Check out this amazing home in Southfork. The main floor is very open and have a large livignroom, huge dining are and an awesome kitchen with STAINLESS STEEL appliances. The kitchen features a pantry, quartz countertops, lots of cupboard space and an island. Upstairs there are 3 large bedrooms including the primary bedroom with a full ensuite and walk-in closet. There is no carpet in this super clean home, just engineered laminate throughout and some tiles in the bathrooms. The garage is one of a kind with tons of space and is perfect for full sized trucks and all your toys. The home has a tankless hot water heater and an HRV unit plus there are solar panels on the roof which help take a bite out of your electrical bill. The home is close to schools and amenities and is in move in ready condition. Hurry before this one is gone. (id:51989)
Maxwell Challenge Realty
1115, 298 Sage Meadows Park Nw
Calgary, Alberta
Stylish Developer Show Suite Condo in Sage Hill Park – Ashley Plan by Brad Remington Homes. This 2-bedroom, 2-bathroom model in Sage Hill Park offers modern living space with a gated walk-out patio for added convenience. The open-concept layout features 9-foot ceilings, premium vinyl comfort plank flooring throughout the entire suite, and air conditioning for year-round comfort. The gourmet kitchen boasts quartz countertops, soft-close cabinetry, and a full stainless steel appliance package, including a fridge, stove, built-in dishwasher, over-the-range microwave, and frontload washer and dryer. The primary bedroom includes a private ensuite. Includes TWO titled underground parking stalls, an individual storage unit, window coverings, and in-suite laundry. Sage Hill Park backs onto a beautiful environmental green space and regional bike path. Steps from shopping at Sage Hill Crossing and minutes to Beacon Hill Centre, featuring Costco and more. Enjoy nearby parks, pathways, and easy access to Stoney Trail for a quick commute. Everything you need is right at your doorstep! (id:51989)
RE/MAX Real Estate (Central)
2217, 2219 48 Street Se
Calgary, Alberta
Investors Alert! Legal 4 plex for sale. Great location right off of 17 ave SE, yet a quiet area. One side of the duplex 2217 is Brand new and Rebuilt. New Floors,Kitchen,Drywall,Bathrooms, Tiles, furnaces and more. 2219 duplex is currently being rented on a month to Month bases but have been there for years. Each sides offers a spacious living room, with a good size dinning room with patio doors headed out to the balcony. Big windows offers abundance of Natural light through the home .Kitchen are well sized for the each units . Both side offers two 4pcs bathroom, One for upper Unit and one for basement unit. Parking can be found in the back of the house, Nice big flat lot, Currently zone MC-1. Close to Transit, Schools, shopping,personal services and many restaurants, All minutes away. Make this property apart of Your Real estate profile today. Live in and rent the others or Rent all 4 Units. Have a peace of mind that your Cash flow is legit and no one can report you! Buy this Legal 4plex today! (id:51989)
Century 21 Bravo Realty
#1305 10150 117 St Nw
Edmonton, Alberta
Oakwood Towers is an affordable well-maintained Condominium located with great city views, allowing you to watch incredible sunrises and sunsets especially from this south facing 13th floor unit. Numerous upgrades recently including bathroom fixtures, vinyl plank flooring, New white appliances (Stove, Microwave), fresh paint. The building itself has newer elevators, vinyl windows, pool, roof, common area, workout room, lobby with fireplace recently updated. Also with rentable above ground & underground parking. With easy walking access to Shopping, Restaurants, Grant MacEwan University, River Valley, Brewery, Ice Districts, Rogers Place, Golf, Walking Trails..... & so much more. This unit is bright & sunny with a good-sized bedroom, open concept kitchen living room, large storage closet, new bathroom, & a rough in for in suite laundry if desired. Low condo fees that include all utilities (water, sewer, heat, power), free laundry (even numbered floors), great management, Air BNB friendly, pet friendly. (id:51989)
RE/MAX Elite
Se 5-51-7 W5m
Rural Parkland County, Alberta
This property is located 17 kilometers north of Drayton Valley in Parkland County right on Highway 22, and consists of 79.48 acres. It is currently used for hay, but, with some additional fencing, can be used for pasture. Fenced on three sides, north side is unfenced. For outdoor enthusiasts, there is an abundance of wildlife - deer, moose, and the occasional elk! (id:51989)
Century 21 Hi-Point Realty Ltd
338, 201 Abasand Drive
Fort Mcmurray, Alberta
Welcome to 201 Abasand Drive #338! This 3-bedroom, 1-bathroom TOP floor END unit condo offers spectacular views at an unbeatable price. It's the perfect place to call home or seize as an investment opportunity in the ideal Abasand location. The unit boasts modern finishes, including an acrylic ice fireplace, a cozy living space, and a stylish kitchen with espresso cabinets, ambient lighting, and a full backsplash. The open layout makes it great for entertaining, and there's also in-suite laundry and a storage room. Plus, you'll have access to secure underground parking. This home is ready for new owners, so call now to book your private viewing!" (id:51989)
Royal LePage Benchmark
16 Savanna Passage Ne
Calgary, Alberta
|Open House - 27th April 2025 1 to 4 pm| Welcome to this beautiful single-level townhome in Savanna. Wonderful opportunity for a first-time buyer or an investor looking for a perfect opportunity. This convenient two-bedroom and one-bathroom unit is ideally situated near all the essential amenities, making it a perfect choice for everyone. The well-maintained unit includes a living room designed to meet maximum space and comfort for everyday living, a kitchen with stainless steel appliances, a quartz countertop, and a peninsula for extra seating. The two good-sized bedrooms provide ample space for relaxation. The bathroom is well-appointed with contemporary fixtures and finishes. For investors, this property presents an exceptional opportunity for short-term rentals, such as Airbnb, opening the door to a potentially lucrative investment. Being in Savanna in Saddleridge, the location is a prime attraction for this unit. The community is well-connected, with easy access to major roadways and public transportation, walking distance to schools, both public and Catholic, shopping centers, and restaurants. Don't miss out on becoming a proud owner of this unit! (id:51989)
Maxwell Central
#10 26555 Twp 481
Rural Leduc County, Alberta
Bright Future Estates is located south of Calmar close to Wizard Lake. Lot 11. Very private 3.51 acres in a natural treed setting. Only 30 minutes to Leduc, EIA & Nisku. Minutes to New Humble School. Paved road in subdivision. Only ¼ mile off pavement SH 795. Beautiful secluded and peaceful setting to build your dream home. Zoned Country Residential. GST Included. (id:51989)
RE/MAX Real Estate
6410 104 St Nw Nw
Edmonton, Alberta
Newly constructed office space for lease. 1000 sq ft +/-. Conveniently situated in central South Edmonton, with easy access to major routes with visibility from 104th Street Southbound with VPD of 22,800. 2 assigned parking stalls. $2900/month gross lease (id:51989)
RE/MAX Excellence
