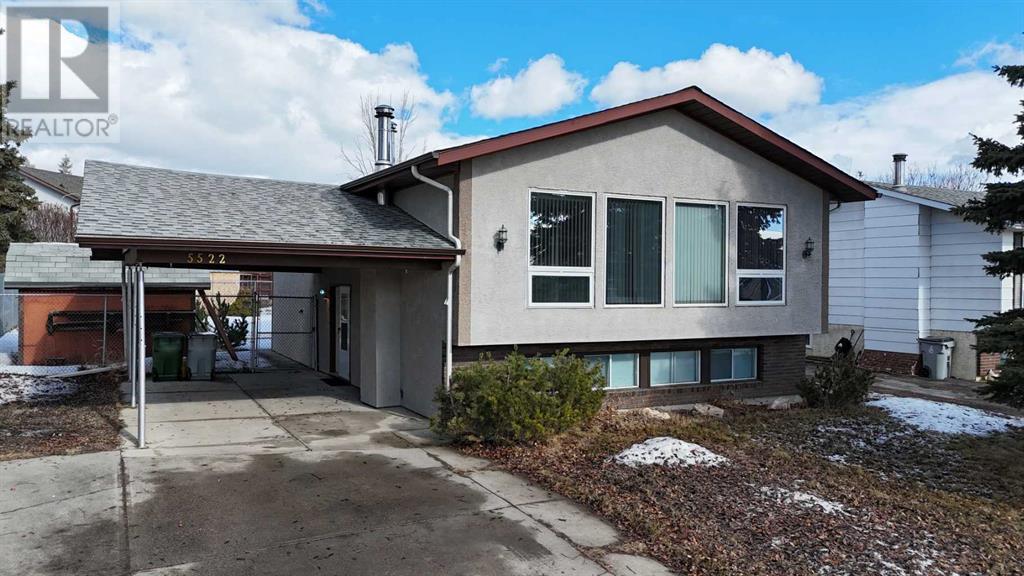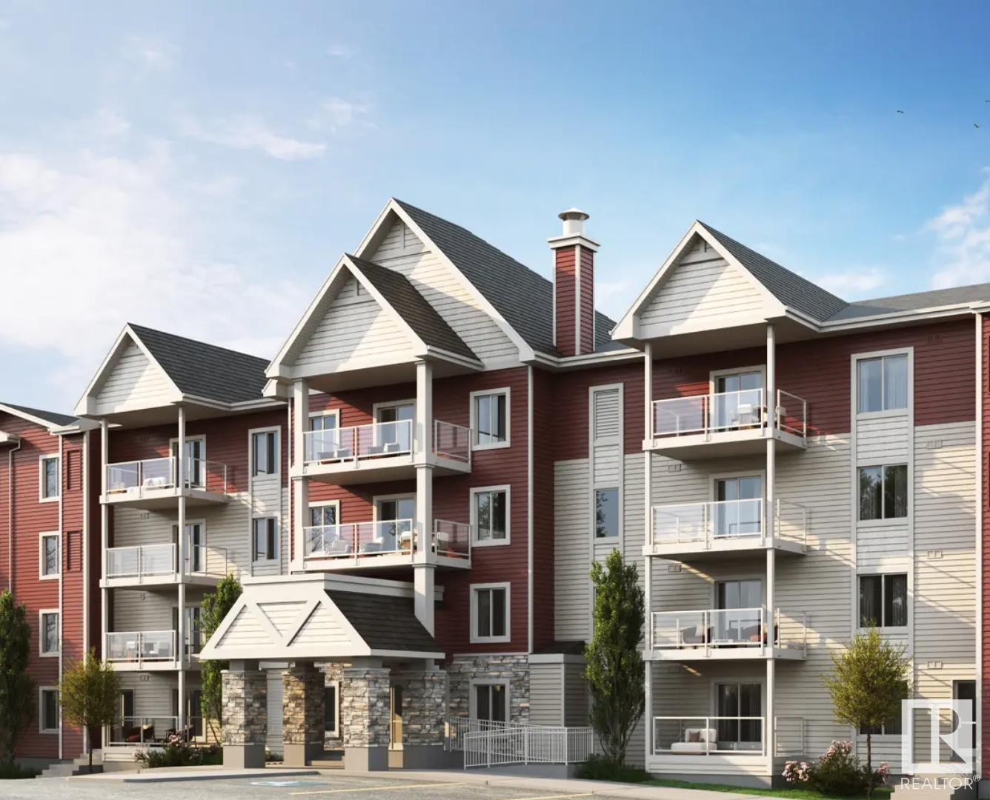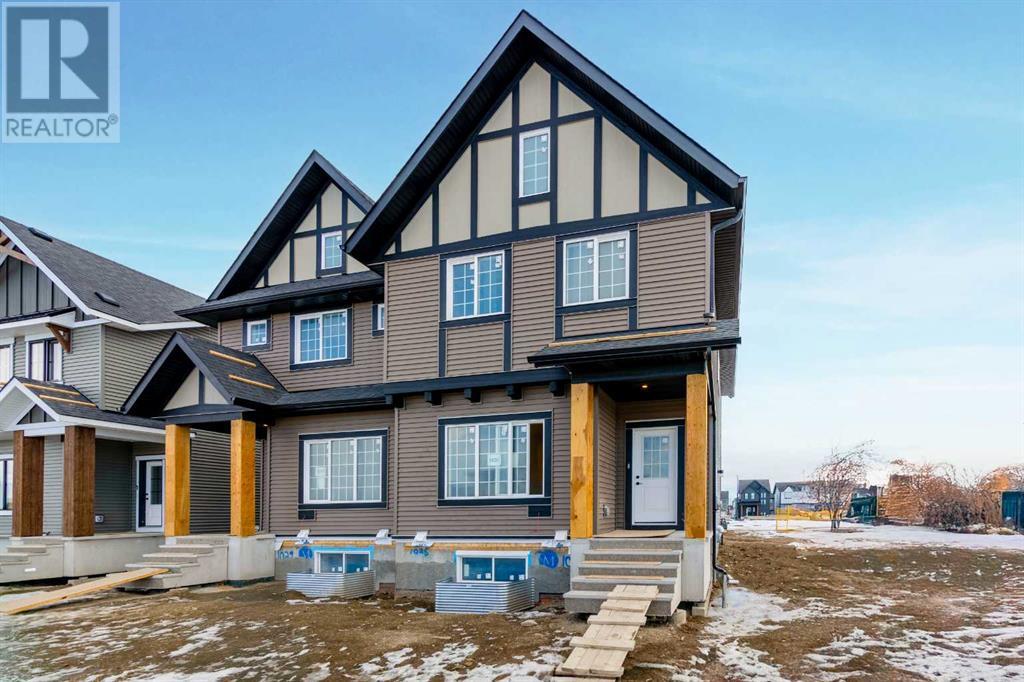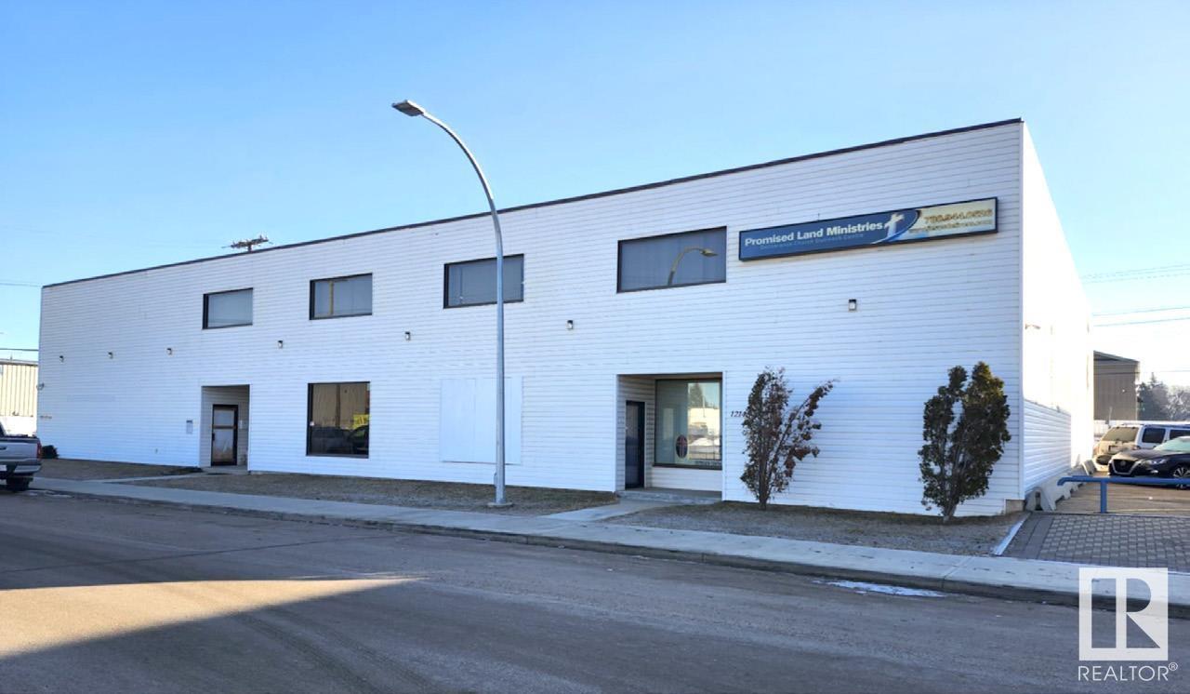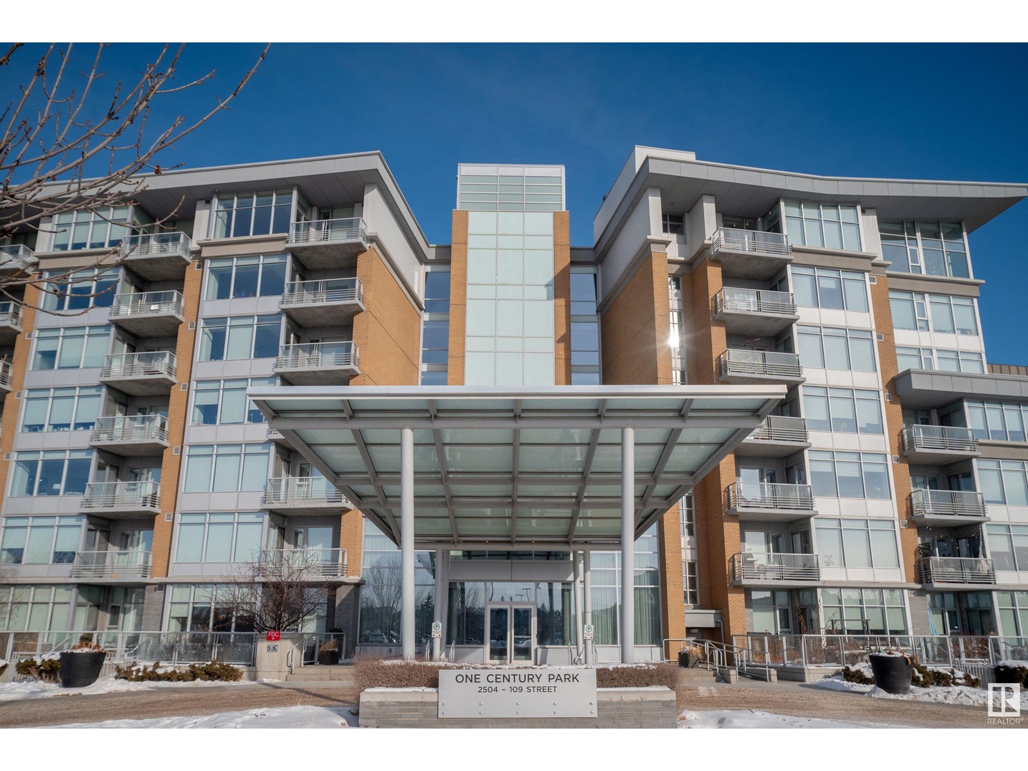looking for your dream home?
Below you will find most recently updated MLS® Listing of properties.
719 Buffaloberry Manor Se
Calgary, Alberta
Welcome to this spacious 4-bedroom home featuring dual primary bedrooms, providing added flexibility, convenience and comfort. The expanded dining room offers plenty of space for family gatherings and entertaining. Step outside to the rear deck, perfect for relaxation or outdoor dining, with a gas line ready for a future BBQ and gas line to future range for those aspiring chefs. The side entrance adds convenience, while the unfinished basement is roughed in for future development, offering great potential for future development . Situated within walking distance to a park, amenities, and schools, this home provides the perfect blend of peaceful living and easy access to everything you need. Whether you're looking for a spacious family home or a property with great future potential, this one has it all! * Photos are Representative * (id:51989)
Bode Platform Inc.
7221 Kiviaq Li Sw
Edmonton, Alberta
Open kitchen features a large island with eating bar, 41 cabinets to the ceiling and huge walk through pantry. Soft close cabinet doors and drawers throughout. Spindle railing on the stairs and upper hall to create an open feel from main floor to upper level. 1 1/4 Quartz counter tops with under mount sinks in kitchen and bathrooms. Secondary entrance and 9’ foundation for potential legal income suite. 50 Linear LED electric fireplace with additional framing to allow for TV mounting above. Oversized Ensuite shower with tiled walls and fiberglass base. Large primary bedroom with separate oversized walk-in closet. Energy Star rated windows, heat recovery ventilator, 96.5% efficient furnace, 80 gal hot water tank. Huge upstairs bonusroom, second floor laundry for convenience . Mainfloor mudroom and coatroom. 5000k LED Potlights Photos representative. (id:51989)
Bode
6822 50 Av
Rural Lac Ste. Anne County, Alberta
UPGRADEDED CEDAR VAULTED CEILING 1200 SQ/Ft 2 BEDROOM BUNGALOW YOU CAN ENJOY YEAR ROUND! AMAZING WATERFRONT VIEWS. OPEN CONCEPT LIVING ROOM WITH AN AMAZING STONE WALL WOOD BURNING FIREPLACE, DINING ROOM, WITH PATIO DOORS TO A NEWER DECK. LAMINATE FLOORING THROUGH OUT. 4 PCE BATHROOM WITH JACUZZI TUB! FENCED YARD, WITH LARGE STORAGE SHED, AND PLENTY OF PARKING ROOM TO PARK AN RV. UPGRADES INCLUDE NEW WINDOWS, NEW SIDING, NEW METAL ROOF, AND NEW BATHROOM. NEW HOT WATER SYSTEM. LOCATED AT THE VERY END OF THE QUIET COMMUNITY OF VAL QUENTIN, OFF THE SHORES OF LAC STE ANNE, AND DIRECTLY BESIDE IS MUNICIPAL RESERVE FOR ADDED PRIVACY. THE DOCK IS INCLUDED. AMAZING SUNSETS AND BACK YARD FIRE PITS AWAITS AT YOUR HOME AT THE LAKE! GOLF NEARBY, SCHOOL IS SUPER CLOSE TO GAS STATION, GROCERY STORE, LIBRARY DRUG STORE, BANK, PUB AND MUCH MORE! 40 MINUTES TO WEST EDMONTON, CLOSER TO STONY PLAIN AND SPRUCE GROVE AND SUPER CLOSE TO ONOWAY. YOU WILL LOVE THE SANDY BEACHES AT ALBERTA BEACH!! (id:51989)
Maxwell Polaris
Unknown Address
,
Discover a thriving, well-established Childcare business with property in a prime SW Calgary location. Situated in a well-built building, this facility offers excellent visibility and high exposure. With a licensed capacity of nearly 200 children, the school serves a diverse and growing community, making it a fantastic investment opportunity. Surrounded by a rich demographic, this Childcare facility is positioned for continued success. Don't miss out on this rare chance to own a reputable business in a sought-after area! (id:51989)
Century 21 Bravo Realty
46511 Twp Rd 611
Rural Bonnyville M.d., Alberta
Live the 'Lake Life' in style w/ this elegant 1850 sq.ft. home. Located in the prestigious Chateau Estates sub. by Moose Lake. Custom built bi-level has been extensively renovated inside & out! Fall in love w/ large foyer & main living area w/ vaulted ceiling & hardwood/ceramic floors. Livingroom features a stone faced gas fireplace & bay window. Chef inspired kitchen w/ ample dark rich cabinets, pantry, quartz countertops, R/O & eat at island. Dining space has BI hutch w/ wine cooler & office has glass french doors & deck access. Sunroom offers a lake view from every angle & door leads onto the back multilevel deck. 5 bdrms + 4 baths including a luxurious master suite w/ walk in closet & 4 pc ensuite w/ huge corner jetted tub, stand up shower & heated floors. Fully developed walk up basement includes great sized rec room, bar, laundry & underslab heat. Nicely landscaped & fenced 1 acre lot w/ firepit, paved driveway & amazing lake views. Triple heated garage w/ bathroom & double detach. Vacation at Home! (id:51989)
RE/MAX Bonnyville Realty
403, 535 10 Avenue Sw
Calgary, Alberta
This exceptional 1,278 sq. ft. residence in the historic Hudson building, offers versatility with the rare advantage of allowing both residential and commercial use, giving you endless possibilities for your home or business. Perfectly situated in Calgary’s vibrant Beltline district, just south of downtown, this loft seamlessly blends modern urban living with the character and charm of one of the city’s most iconic heritage buildings.Originally built in 1909 as a warehouse for the Hudson’s Bay Company, The Hudson was Calgary’s first warehouse conversion into mixed-use residential and commercial lofts. This spacious unit showcases 11-foot open-beam fir ceilings, original exposed brick walls, elegant hardwood floors, and Juliet balconies. It also includes two parking spaces—one titled surface stall, ideal for larger vehicles, and one heated underground stall secured on a 99-year lease.Recently updated, this loft boasts brand-new hardwood flooring throughout, a nice kitchen with stainless steel appliances, and a distinctive glass wall that separates the kitchen from the living area, which features a cozy corner gas fireplace. The fully renovated bathroom includes Corian countertops and shower walls, slate floors, while the spacious primary bedroom offers a luxurious retreat. Additionally, the office/den provides the flexibility to be converted into a second bedroom, catering to various lifestyle needs.Freshly painted, this home delivers an elevated urban living experience within a meticulously maintained and architecturally striking building. To ensure comfort during the warmer months, the unit includes three A/C units that connect to the Juliet balconies, providing efficient cooling throughout the space.Located within walking distance of Calgary’s top restaurants, shops, and downtown amenities, this is an unparalleled opportunity to experience sophisticated city living.Seize this rare opportunity to own a piece of Calgary’s rich history! (id:51989)
Exp Realty
13939 156 St Nw
Edmonton, Alberta
The property is 3,300sq.ft.± of Office/Warehouse Space. It features both grade loading. Conveniently located just off 137 Avenue and 156 Street, the site offers quick access to major routes, including St. Albert Trail, Yellowhead Trail, and Anthony Henday Drive. This property is ideal for businesses in manufacturing, transportation and logistics, retail showrooms, and more. (id:51989)
Nai Commercial Real Estate Inc
30094 Bunny Hollow Drive
Rural Rocky View County, Alberta
Tucked away on 4.4 acres of fenced, private land surrounded by mature trees, this stunning property offers the perfect blend of charm and serene country living. A highlight of the property is the massive shop (60 ft by 36 ft), thoughtfully designed with an office space (11.5 ft by 32 ft), a half bath, and in-floor heating. Whether you need a dedicated workspace, extra storage, or a garage conversion, this versatile structure provides endless possibilities. Stepping inside, you're greeted by a bright and inviting kitchen, featuring an eating area with a window overlooking the front yard, an open layout, and a pantry for all your storage needs. The living room is equally impressive, offering direct access to the wraparound deck, where you can enjoy breathtaking views of your expansive backyard. For those who work from home or need a quiet retreat, the family room which boasts a stunning wood burning fireplace also provides access to a private office space overlooking the backyard, combining productivity with a peaceful setting. Completing this main level is a 2-piece bathroom and laundry area, maximizing efficiency without sacrificing space. Upstairs, the primary suite is complete with a walk-in closet and a 4-piece ensuite for added comfort and convenience. Two additional great sized bedrooms and a 4pc bathroom complete this upper level. Descending to the fully finished walkout basement, this space is designed for both relaxation and entertainment. The wet bar and raised breakfast bar add an extra touch of functionality, making this the ideal space for hosting family and friends. An additional bedroom, 4 pc bathroom and large storage room finish off this lovely abode! Stepping outside, this 4.4-acre backyard is a private oasis, complete with a fire pit for summer nights. With plenty of space to roam and play, mature trees providing natural beauty, and a fenced perimeter for security and privacy, this property is a rare find. With newer shingles, fresh stonework on th e exterior, and a brand-new parking pad, this home has been thoughtfully updated. Don’t miss the opportunity to make this wonderful property yours! (id:51989)
RE/MAX First
72338 Rge Rd 224
M.d. Of, Alberta
Looking for a little peace and privacy? Maybe some space to raise a few animals? Want a spacious home but don’t love stairs? If you said yes to all these, then this is probably the is the spot for you! Located 20 minutes north of Valleyview on 17 acres is this spacious ranch style home. Finished with 4 spacious bedrooms including the primary suite with dual closets and ensuite bathroom, two additional washrooms, 2 living room spaces and a large kitchen with adjoining dining, this home has plenty of space for the entire family without having to send someone to a dark cold basement. The house also has an attached garage and a beautiful covered rear deck. Outside there is a secondary 20x30 detached garage, perfect for your projects or additional storage. There is also a shelter that has been purposed as a barns and chicken house in recent years. The yard is divided up with approximately 12 acres of pasture land along the south boundary and the remaining 5 acres is a mix of lawn, garden and treed area along the north boundary of the property. You are sure to love the space carved in the trees for a firepit and the trails through the trees that look out towards the creek on the neighboring property. Located just a couple miles from crown land for the avid hunter or outdoorsman. This is truly a unique property so call your favorite Real Estate Professional and book a viewing today! (id:51989)
Royal LePage - The Realty Group
191 Deerview Way Se
Calgary, Alberta
2 STOREY 3 BEDROOM 1 1/2 BATHS ATTACHED HOME ON A HUGE SUNNY PIE SHAPED LOT. CLOSE TO SCHOOLS, SHOPPING AND FISH CREEK PARK AND EASY ACCESS TO MAIN ACCESS ROADS. PATIO DOORS OFF THE KITCHEN TO A LARGE DECK 23' X 9' FEET. THE HOME HAS A SUPER LARGE SOUTH FACING PIE SHAPED LOT. (id:51989)
RE/MAX Real Estate (Central)
22801 4 Avenue
Hillcrest, Alberta
Welcome to the quiet community of Hillcrest Mines, Crowsnest Pass. Situated at the west end of town, tucked nicely below Turtle Mountain, is this 60'X120' vacant corner lot with a natural slope, perfect for a home with a walk out basement. There is a great building site allowing for privacy and expansive views of the valley and town. Services are at the property boundary. No timeline to build. The seller has construction plans for a Carriage House and a geotechnical report has been completed and the seller is willing to share both and include. This could be the building lot you have been searching for. (id:51989)
RE/MAX Real Estate - Lethbridge
5522 13 Avenue
Edson, Alberta
Great family home! Great location! This home is close to convenience store, schools and Edson's extensive walking trail system. Four nice sized bedrooms and two bathrooms make it a great home for a family. Wood burning fireplace in the living room on the main floor and also one in the recreation room in the basement will help keep the chill off in the winter months. Home has a spacious backyard and a carport to keep your vehicle out of the elements. Property has been well maintained over the years including shingles done in October 2024 and furnace and hot water tank approximately 8 years ago. (id:51989)
Royal LePage Edson Real Estate
1721 36 Street Se
Calgary, Alberta
Land Value Only! Exciting Opportunity for Builders and Investors! This expansive Zoning MU-2 commercial lot 6,350 sqft is an unique find, primarily valued for its prime land. Located in the vibrant Albert Park/ Radisson Heights community, it boasts excellent visibilityandaccess along 36 Street SE, making it ideal for redevelopment or investment. The property presents an excellent chance for those interested in tearing down or renovating extensively. With revitalization underway in the area, the potential here is significant for the right buyer. Whether you’re an investor looking to maximize location value or a developer with bold ideas, this property offers a blank canvas in a bustling, diverse neighborhood. Property sold on "as is" basis no warranties/representations on behalf of seller or its agents. (id:51989)
RE/MAX Real Estate (Central)
#208 2225 44 Av Nw
Edmonton, Alberta
**1 year fee condo fees!**Walk into this open and spacious brand new one bedroom one bath floor plan called the Joshua. Expertly designed for both comfort and functionality. The layout features bright living area that seamlessly connects to a modern kitchen, ideal for entertaining. Large windows flood the space with natural light, while the well-appointed bedroom offers a serene retreat. With laundry area and a thoughtful flow, this home is perfect for anyone seeking style and convenience. Home is under construction. (id:51989)
Century 21 Leading
2014 Annexed Land-Ne
Rural Leduc County, Alberta
Selling 1 acre of land in Royal Links location south end next to Leduc Golf Course. This is currently being sold at the moment as investment purposes only for the time being. Royal Links has 534 unit investors. This sale is 4 units which is 1 acre of land currently agriculture. This land or property is future development only, no sewers, services etc. This is transfer land ownership. This parcel of land will sell as a whole to offers when the right offer is agreed on. Ownership has to agree. This is fractured ownership. (id:51989)
RE/MAX River City
164 Cornerbrook Common Ne
Calgary, Alberta
Open House:Friday 5:00Pm to 7:00Pm Also Saturday & Sunday, March 15 & 16 | 12-4 PM.Step into this stunning two-storey home, where comfort meets sophistication. Featuring four spacious bedrooms, central A/C, a double attached garage, and professionally landscaped front and backyards, this home is nestled in a tranquil neighborhood with easy access to Country Hills Blvd, Stoney Trail, Deerfoot, and nearby shopping centers.As you enter, a bright and inviting foyer greets you, adorned with elegant artwork and stylish furnishings, setting the tone for a refined living experience. Sleek LVP flooring flows throughout, leading you into the heart of the home. A chic powder room with a modern vanity and polished countertop offers both style and functionality for guests.The chef-inspired kitchen is a dream, boasting quartz countertops, a spacious island, and high-end stainless steel appliances, including a French door fridge, built-in microwave, electric range, and a chimney hood fan with a tiled backsplash. Custom cabinetry provides ample storage, seamlessly blending elegance and practicality. A fully equipped spice kitchen, complete with a premium gas cooktop, range hood, and specialized storage solutions, enhances the home's culinary appeal.The open-concept living and dining areas are perfect for entertaining, with large windows flooding the space with natural light. Sliding doors in the dining area reveal a beautifully landscaped backyard, ideal for relaxation and outdoor gatherings. Elegant wood-stained railings add warmth and timeless charm to the interior.Upstairs, a versatile bonus room offers endless possibilities, while three generously sized bedrooms ensure ample space for the whole family. The master suite is a true retreat, featuring a luxurious ensuite and a walk-in closet. The additional bedrooms also include walk-in closets and share a spacious common bathroom. A convenient upstairs laundry room, complete with a sink and ample cabinetry, enhances ever yday functionality.The fully finished basement features an illegal suite, offering flexible space for guests, a home office, or additional rental income. With a separate entrance, kitchenette, bedroom, and full bathroom, it provides excellent potential for extended living.Step outside to your beautifully landscaped backyard, where a deck and gazebo create the perfect setting for summer BBQs or peaceful evenings under the stars. With its modern upgrades and spacious layout, this home is designed for both comfort and style—the perfect balance for contemporary living. (id:51989)
RE/MAX Real Estate (Central)
2032 2036 18 Avenue
Bowden, Alberta
Historic 1903 Church Turned Stunning Residence.In the heart of town, where history and modern living intertwine, stands a truly remarkable home—a 1903 church lovingly restored and transformed into a breathtaking 5 bed/4 bath residence. With over 2400 square feet of living space, this unique property offers a rare blend of historic charm, contemporary upgrades, and endless possibilities. Set on two titled lots, the home boasts an expansive yard, perfect for enjoying outdoor space or future development. As you arrive, the beauty of the original stained glass windows immediately captures your attention. The cathedral ceilings soar above, creating an open, airy feel, while the original refinished hardwood floors and wainscoting tell the story of a bygone era. Step inside the large modern kitchen, where a live-edge wood breakfast bar invites conversation over morning coffee. The main level flows effortlessly, leading to a stunning loft-style master bedroom, tucked away for privacy while still feeling connected to the home’s grandeur. The main bath is a true retreat, designed with relaxation in mind. Featuring a spa-like ambiance, it boasts a luxurious jetted air tub big enough for two. For those seeking flexibility, the 2,100 sq. ft. basement illegal suite provides an incredible opportunity. With its own full kitchen, four-piece bath, and private entrance, it can serve as EXTRA SPACE or a guest retreat — the possibilities are truly endless. The basement also features a bonus room, ideal for a workshop, craft room, or additional storage space, complete with its separate exterior access door for added convenience. An elevator connects the floors, making movement throughout the home seamless. The 12x40 patio-style deck offers a perfect outdoor space for relaxation or entertaining. And with a paved parking lot, there’s no shortage of room for visitors. Beyond its beauty, this home has been thoughtfully upgraded in 2023 to ensure modern comfort and efficiency. Two industrial -sized furnaces provide warmth, while a 100-gallon hot water tank with a recirculating pump ensures steady hot water throughout. Electrical updates include a new 100-amp service panel and an upgraded 100-amp panel. The attic has been insulated with R60, and Rockwool Roxul sound and fire insulation has been added between bedrooms and the master suite for extra peace and privacy. A backflow preventer, sump pumps, and new pex-pipe water lines add to the home's durability and safety. Nestled just two minutes from the main QE II corridor, this property offers seamless access between Edmonton and Calgary, making it an ideal location for those who want the charm of small-town living with big-city convenience. To make this transition even easier, furniture is negotiable, offering the option to move in with ease and enjoy this stunning home right away. This home is more than just a place to live—it’s an experience, a story, and an opportunity waiting to unfold. It must be seen to be appreciated. (id:51989)
RE/MAX Real Estate Central Alberta
118, 36214 Rr 250
Rural Red Deer County, Alberta
Stunning Lakefront Home with Modern Amenities. This exceptional property boasts 1340 square feet and a fully finished walkout basement all set up on a sprawling 0.49 acre lot with approximately 100 feet of picturesque/treed lakefront. West facing views and plenty of sunshine all summer long! The open concept layout includes a striking vaulted ceiling in the upper level and 9 foot walls in the basement, providing an airy and welcoming ambiance. Enjoy cooking in the gourmet kitchen, equipped with solid oak cabinets, new stainless steel appliances, and a large island that accommodates seating for six. Cozy up by the gas fireplace in the living room overlooking the lake. Heated tile floors keeps you warm in the kitchen. The meticulously designed walkout basement features 2 bdrooms, 3pc bath, large Rec room, in-floor heating and a separate entrance offering a perfect retreat for family gatherings or entertaining guests. Recent Upgrades include a brand new hot water tank, pressure tank, and air conditioning system are all recently installed, ensuring your comfort year-round.**Beautiful Beachfront:** The beachfront area was redone last year and offers clear views of the lake—perfect for sunbathing or water activities. A small A-Frame storage shed/guest cottage is located at the lakefront. Intensive landscaping features multiple retaining walls, waterfall feature, paved driveway and a parking pad. A scenic paved trail leads directly to the lake, enhancing your outdoor experience. Enjoy ample storage with a generous 26x26 in-floor heated garage, ideal for your vehicles and outdoor gear. This property offers the perfect blend of luxury, comfort, and lakeside living. (id:51989)
Royal LePage Network Realty Corp.
1033 Reynolds Crescent Sw
Airdrie, Alberta
Welcome to the perfect starter home in the sought after community of Coopers Crossing! Built by award-winning builder McKee Homes, walking distance to the Coopers Promenade. It’s perfect for family living with three spacious bedrooms, and a rear double car garage. The kitchen boasts upgraded cabinetry with two banks of drawers, quartz countertops, stainless steel appliances, and a large pantry. Enjoy luxury vinyl plank flooring throughout the main floor, large windows that flood the space with natural light, and exquisite designer detailing. Upstairs, the owner's suite features a walk-in closet and ensuite, complemented by two additional bedrooms, a full bathroom, and a laundry room. Take advantage of this incredible opportunity to own a brand-new home in one of the last remaining opportunities in Coopers Crossing. (id:51989)
Manor Real Estate Ltd.
2126 Cedar Crescent
Coaldale, Alberta
Welcome to 2126 Cedar Crescent in the Cottonwood Estates in Coaldale. WOW!! This beautiful home is stunning and needs to be seen in person. We choose the best 50 pictures, but there were so many more that we could not list. This is an Executive Style - 7-bedroom home that has a main floor primary bedroom retreat that includes a walk-in closet, beautiful ensuite and a fireplace. There are 3 large bedrooms upstairs with 2 full bathrooms, downstairs you find 3 more bedrooms and another 5-piece bathroom. You will be amazed by the towering ceilings on the main floor that highlight the living room that are enhanced by some incredible wood beam accents. We know you won’t be spending all your time sleeping, so on all three levels of this home you will find great spaces to spend time interacting with friends and family. From the bonus room on the second level, the large family room in the basement and a great living room with a fireplace on the main floor you will find space for everything from games and gaming to visiting and celebrating family festivities. The dining room is ready for the large dinners made in this great chef’s kitchen. From the top-of-the-line appliances with some amazing features to the overall size for your meal prep and gourmet cooking. Outside you will find a landscaped backyard, complete with a large deck and a firepit sitting area. There is 759 square feet of parking, storage and all your toys in this large triple garage. Don’t wait, this home is an amazing architectural wonder of Coaldale. Contact your Realtor® to schedule your showing today. (id:51989)
RE/MAX Real Estate - Lethbridge
8711 99 Av Nw
Edmonton, Alberta
BACKING RIGHT ON THE RIVER - THIS IS ONE OF THE MOST EXCLUSIVE HOMES IN EDMONTON. Custom BUILT by HABITAT STUDIOS this home has AMAZING CURB APPEAL. Minutes from DOWNTOWN with DOWNTOWN VIEWS. 4378 sqft OF GORGEOUS DEVELOPED LIVING SPACE. HIGH CEILINGS AND LARGE WINDOWS for an Open and Airy feeling. 5 bedrooms, 4 full baths. FEATURES INCLUDE: bamboo, cork, and slate flooring, solid cherry cabinets, CUSTOM EXPOSED WOOD BEAMS AND METAL WORK, quartz countertops, high end appliances, newer triple-pane windows. Large THIRD FLOOR LOFT (over 500 sq ft) with HIGH PEAKED CEILING, OPEN TO THE SECOND LEVEL, and a roughed-in wet bar. The 2nd floor bedroom and bath can be closed off to make it a private guest or nanny suite. 3 LARGE DECKS OVERLOOKING THE RIVER, double attached garage, the list goes on...Only 50 steps to river valley multi use trails! (id:51989)
RE/MAX Elite
12145 67 St Nw
Edmonton, Alberta
Opportunity for owner/user with existing income stream. Just minutes from downtown and north central Edmonton. Immaculate warehouse and office space. Office layout includes a mix of private offices and open workspaces (33% office, 66% warehouse). Clean environmental assessments. Individually metered units. Available for Lease: 9,503 sq.ft. Additional 3,856 sq.ft.± of second-floor office space available for lease (negotiable). (id:51989)
Nai Commercial Real Estate Inc
#206 2504 109 St Nw
Edmonton, Alberta
Welcome home to this elegant 2 bedroom suite overlooking the park. Brilliantly located near shopping and steps away from the the LRT allowing an easy commute to downtown or the University. This is a corner 2 bedroom unit. Kitchen has granite counter tops, floor to ceiling windows, master bedroom has his and her closets, marble ensuite with soaker tub, large patio with gas outlet and much more. The building is concrete construction - exceptional soundproofing, has fitness room, high speed internet, A/C. Parking stall #129 and storage locker #109. Close to new LRT, airport, shopping and all amenities. Dont miss out. (id:51989)
Homes & Gardens Real Estate Limited
101, 701 Centre Street Sw
High River, Alberta
Former Artisan Butcher shop for lease in High River. The building is situated on one of the busiest streets in town. The retail area was designed by a commercial interior designer and is very welcoming and laid out nicely with 382 square feet. The production area has 448 square feet and is setup in such a way that allows for a great working space. There is a lager fridge 108 square feet & 11 feet high. Freezer is 48 square feet & 11 high. The cooling for the fridge, freezer and production area was designed by Ice Masters. There is a smoke house area 144 square feet along with a cooling fridge for the cooked meats. There is 64 square feet of storage and a small office area. If you are looking for a great business opportunity this, is it. (id:51989)
Century 21 Foothills Real Estate











