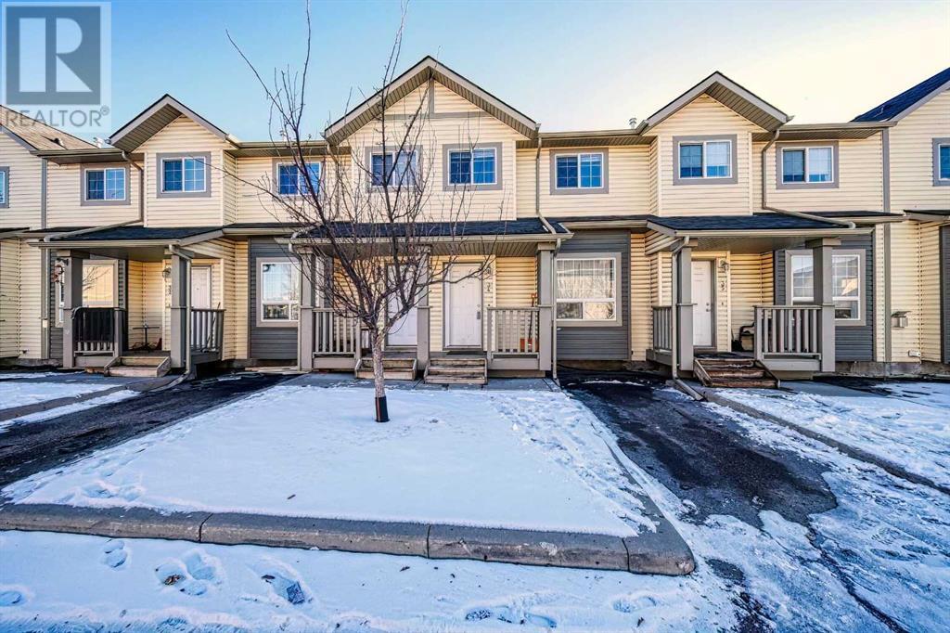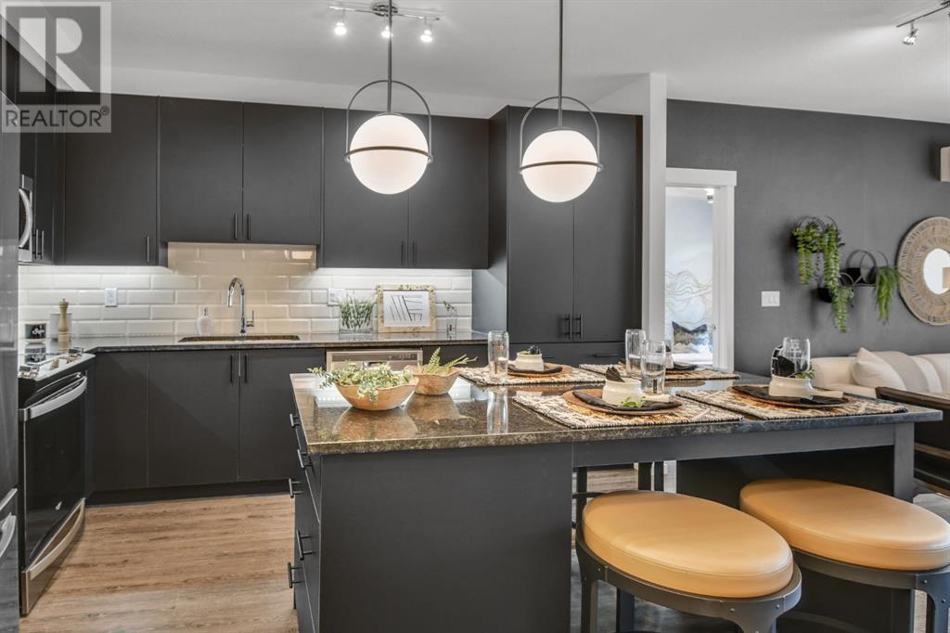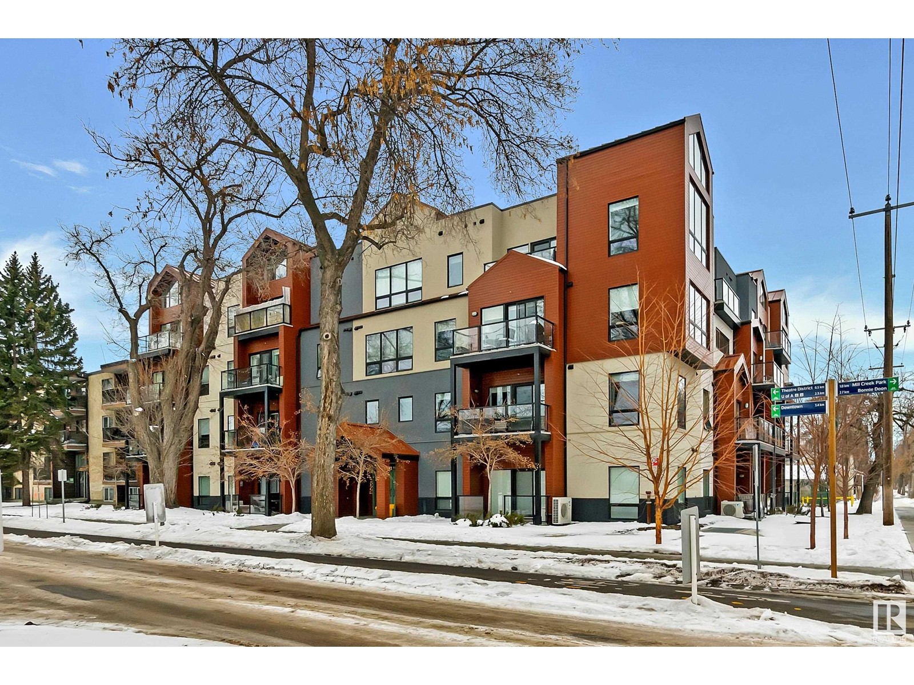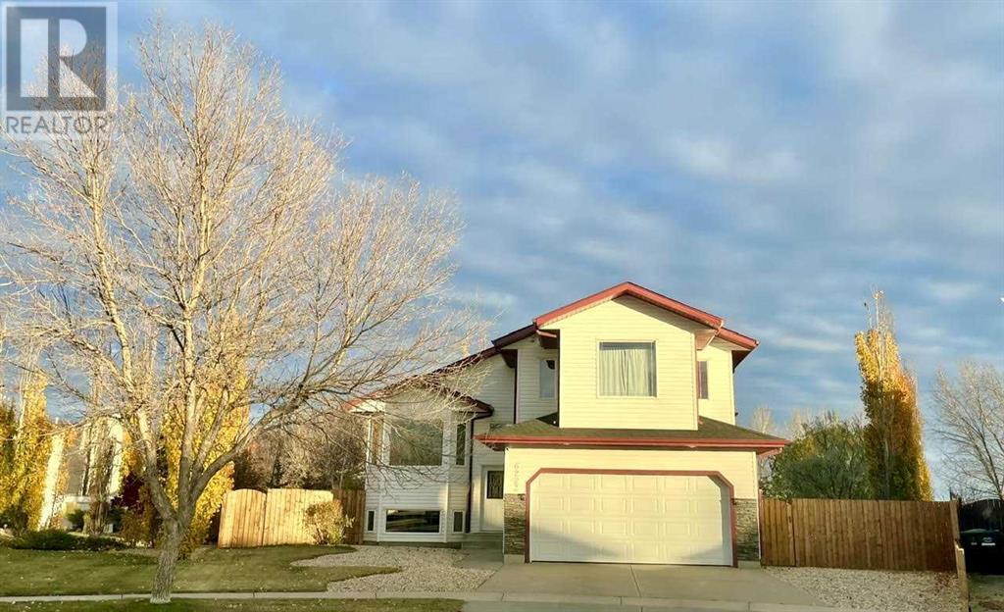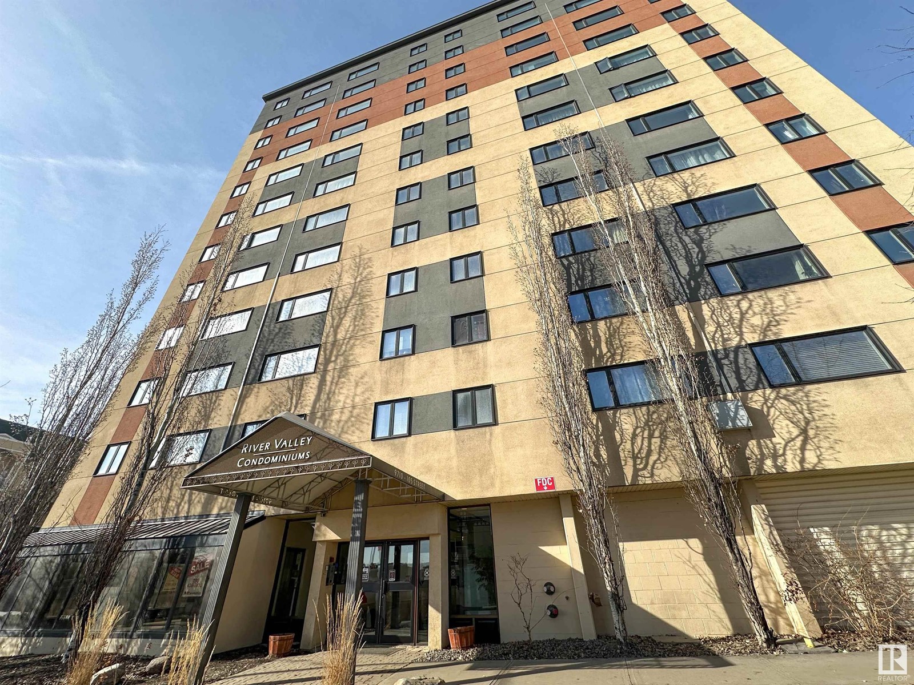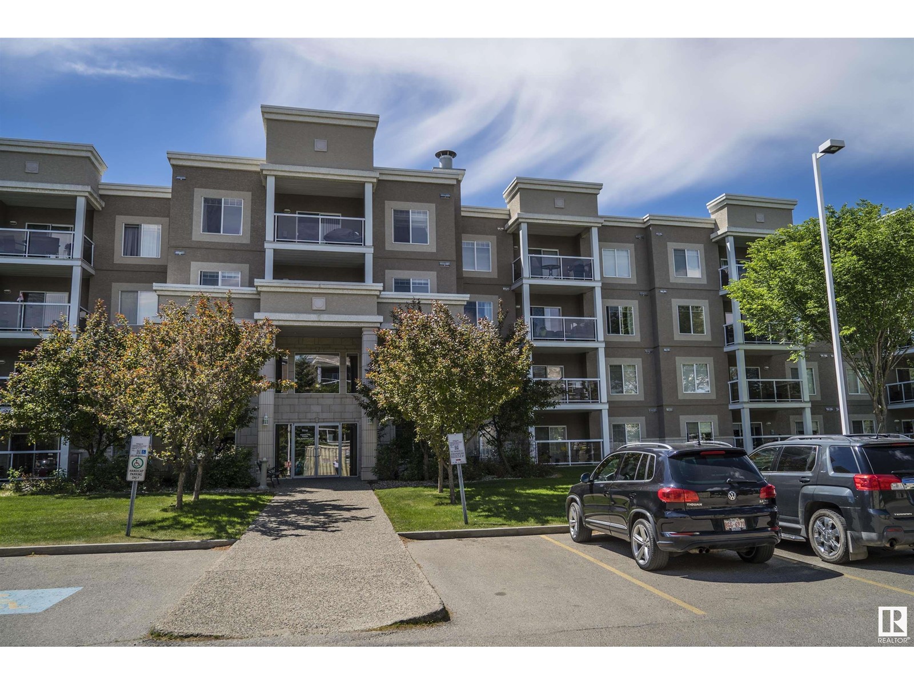looking for your dream home?
Below you will find most recently updated MLS® Listing of properties.
34, 111 Tarawood Lane Ne
Calgary, Alberta
Excellent value in this Ideal home Located in the popular community of Tara Springs in Taradale. This Well maintained home offers very functional living space. The main floor has large open living room, Dining room, kitchen with ample cabinets is nice and bright and opens to a patio. A 2 piece bathroom also on this level. Two Large bedrooms upstairs and a 4 piece bathroom. Unfinished basement for you to design to your taste. Perfect for first home buyers, a great investment opportunity. Ideal location, close to many essential amenities - Shopping, transit, schools, parks, Genesis center, Library and more. Do not miss out on this this great value home!!. (id:51989)
Urban-Realty.ca
#413 8802 Southfort Dr
Fort Saskatchewan, Alberta
Bright and sunny TOP FLOOR unit at THE GARDENS at Southfort Bend. One of the larger units at 730 sq feet with a well designed floor plan. Newer vinyl plank flooring throughout and new stainless steel appliances in 2024. A 3 piece bathroom is built for wheelchair accessibility with walk in shower. A convenient den space can be used as an office, tv room or second bedroom. There is a good sized storage room and decent closet space. New faucets with shut-off valves. The kitchen has ample counter and storage space. Stay cool in the summer with the air conditioner. Each floor has recreation and visiting space as well as laundry room. The Gardens features a dining area with optional meal plan, recreation, 24 hour staff, and scheduled events. Two elevators in the building. Conveniently located walking distance to parks, shopping and services! Lovely outdoor patio area. This is a comfortable, safe and happy place! (id:51989)
RE/MAX Elite
50 Copperhead Way Se
Calgary, Alberta
Stunning 4-Bedroom with an office Eastwood Model in Copperstone – Modern Living at Its Finest!Welcome to the Eastwood, a meticulously crafted 4-bedroom, 3.5-bathroom home nestled in the vibrant community of Copperstone at Copperfield, Calgary. This residence offers a harmonious blend of contemporary design and functional living spaces, perfect for families seeking comfort and style.Key Features:Spacious Layout: The Eastwood boasts an expansive open-concept main floor with 9-ft ceilings, creating an airy and inviting atmosphere.Luxurious Primary Suite: Retreat to the primary bedroom, highlighted by tray ceilings, a generous walk-in closet, and a spa-like ensuite bathroom.Additional Bedrooms: Three well-appointed bedrooms provide ample space for family, guests, or a home office setup.Unfinished Basement: The 851 sq.ft. unfinished basement with 9-ft ceilings offers potential for customization, whether you envision a home theater, gym, or additional living quarters.Side Entry: A convenient side entry enhances accessibility and offers potential for a future development.Community Highlights:Copperstone at Copperfield is a master-planned community known for its family-friendly environment and modern amenities. Residents enjoy proximity to parks, walking trails, schools, and shopping centers, ensuring a balanced lifestyle of relaxation and convenience. (id:51989)
Real Estate Professionals Inc.
4115, 15 Sage Meadows Landing Nw
Calgary, Alberta
Stylish Developer Show Suite Condo in Sage Hill Park II – Charlie1 Plan by Brad Remington Homes. This 2-bedroom, 2-bathroom model in Sage Hill Park II offers a modern living space. The open-concept layout features 9-foot ceilings, hydrocork vinyl comfort plank flooring, and air conditioning for year-round comfort. The gourmet kitchen boasts granite countertops, soft-close cabinetry, and a full stainless steel appliance package, including a fridge, stove, built-in dishwasher, over-the-range microwave, and frontload washer and dryer. The primary bedroom includes a private ensuite, while both bedrooms are finished with plush carpet. Bathrooms feature tiled flooring, adding a sleek touch. Include a titled underground parking stall, an individual storage unit, window coverings, and in-suite laundry. Sage Hill Park II backs onto a beautiful environmental green space and regional bike path. Steps from shopping at Sage Hill Crossing and minutes to Beacon Hill Centre, featuring Costco and more. Enjoy nearby parks, pathways, and easy access to Stoney Trail for a quick commute. Everything you need is right at your doorstep! (id:51989)
RE/MAX Real Estate (Central)
201, 636 Meredith Road Ne
Calgary, Alberta
Click brochure link for more details. Welcome home to Unit 201 at 636 Meredith Rd NE, Calgary: a charming south facing condominium in a well-run building, nestled in the vibrant neighbourhood of Bridgeland. In this extraordinarily walkable location, you will find this completely remodelled gem brought up to modern standard. This includes a recently redesigned kitchen with stainless steel, fridge, dishwasher, oven, and microwave. A top-of-the-line cooktop will satisfy any chef out there as well. Butcher block countertops and a farmhouse sink in the kitchen provide a rustic charm. Both the master and secondary bedroom have been updated with custom built-in closets featuring large glass and mirror doors. The bathroom, similar to the kitchen, feels both rustic and modern, with wooden countertops and a vessel sink. Floors and doors were also replaced throughout the unit. There is an abundance of storage: a double coat rack closet, two utility closets, and a small storage den at the entrance equipped with washer and dryer. An assigned parking spot is also provided in a gated parking lot. Bridgeland is renowned for its blend of urban convenience and community charm. Residents enjoy its proximity to downtown, recreational spaces and pathways, culinary delights, and public transit. This is a delightful condo in one of Calgary's most sought-after neighborhoods! (id:51989)
Honestdoor Inc.
#204 10006 83 Av Nw
Edmonton, Alberta
Nestled in the Strathcona neighborhood, just south of the North Saskatchewan River, this condo is part of a well-designed complex offering excellent amenities. This second-floor unit features a spacious open-concept layout with two bedrooms and two bathrooms, spanning 775 square feet. Built in 2017, it boasts 9-foot ceilings that enhance its airy feel. The kitchen has quartz countertops, ample cabinet space, stainless steel appliances, and high-end fixtures. The sought-after floor plan includes a master bedroom with a three-piece ensuite, a second bedroom, and a four-piece main bathroom. Additional perks include a storage space and a designated underground parking spot. Located on a quiet street away from the energy of Whyte Ave, the building offers secure entry and a rooftop patio, ideal for entertaining. (id:51989)
Sterling Real Estate
6223 30 Avenue
Camrose, Alberta
Spacious 5-Bedroom Home + Bonus Room in a Family-Friendly Crescent!Your family is going to love this spacious 5-bedroom, 3-bathroom home with a double attached garage! Thoughtfully designed with vaulted ceilings, large windows, and a cozy fireplace, this home offers a warm and inviting atmosphere from the moment you walk in.Main Floor Highlights:*Bright & Open Living Space – Vaulted ceilings and plenty of natural light* Cozy Fireplace – Perfect for relaxing evenings* Well-Equipped Kitchen – Features brand-new stainless steel appliances (2025), including a fridge, dishwasher, microwave, and cooking stove. The kitchen also offers a spacious island and a convenient pantry for extra storage* Dining Area with Backyard Access – A handy door leads to a large, fully fenced yard with a deck and firepit area* Two Spacious Bedrooms – Conveniently located on the main level* Luxurious 5-Piece Bathroom – Features a Jacuzzi tubPrivate Upper-Level Retreat:* Primary Bedroom – A spacious oasis with a walk-in closet and a 4-piece ensuiteFully Developed Basement:* Two Bedrooms – Perfect for family members or guests* Additional Bonus Room – Can be used as a home office, gym, playroom, or storage* 3-Piece Bathroom – Stylish and functional* Updated Basement Flooring & Drywall (2024 & 2025) – Fresh and move-in readyRecent Upgrades for Comfort & Convenience:* New Roof (Shingles, 2023) – A major upgrade already taken care of* New Fence (2023) – Safe and private for kids and pets* Garage Door Opener with Camera (2023) – Added security and convenience* New Air Conditioner (2024) * WiFi-Enabled Thermostat (2024) – Smart home energy efficiency* Furnace, Air Ducts & Central Vacuum Cleaned (2025) – Cleaned annually * Brand-New Stainless Steel Kitchen Appliances (2025): Refrigerator, Dishwasher, Microwave, and Cooking StoveOutdoor & Location Perks:* Large Pie-Shaped Lot – Plenty of space for outdoor activities* Fully Fenced Yard with Deck & Fire Pit – Perfect for entertain ing or relaxing* Quiet Crescent Location – Safe and peaceful for families* Steps from Jack Stewart School & Local Parks – Easy access to schools and green spaces* Just 2.5 km to Shopping & Groceries – Convenience at your doorstepThis beautifully maintained home combines space, comfort, and recent updates—perfect for a growing family. (id:51989)
RE/MAX Real Estate (Edmonton) Ltd.
10317 Hoppe Avenue
Grande Cache, Alberta
Tired of endless renovations? Looking for a cozy, turn-key home in the mountains? This 1,050 sq. ft. bungalow is inviting right from the curb, with brand-new roof, siding, retaining wall, gate, gutters, and front door.Step inside to find newer flooring throughout—an elegant mix of hardwood, laminate, and ceramic tile. The bright living and dining areas are flooded with natural light, while the kitchen is the perfect blend of function and style, featuring new appliances and a thoughtful layout.The main level also offers three bedrooms—ideal for kids, grandkids, or guests—plus a renovated 4-piece bathroom.Downstairs, the fully finished basement includes a brand-new 3-piece bathroom, a spacious rec room, home office area, and ample storage, along with a laundry and utility room.But the real showstopper? The stunning mountain views from your fully fenced, flat backyard! There’s even space to build a garage down the road if desired.Don’t miss this opportunity—schedule your showing today! (id:51989)
Grassroots Realty Group Ltd.
#602 9710 105 St Nw
Edmonton, Alberta
Welcome to River Valley Condominiums! This Updated 1-Bed, 1-Bath Unit Offers 550sq. ft. of Stylish Living with New Vinyl Plank Flooring. This Unit is Perfect for First Time Buyers, Students, or an Investment Buyer! Enjoy the Heart of Downtown Edmonton and Everything it Has to Offer!! Walk to the Legislation Grounds and Enjoy the Views of The River Valley just Steps From Your New Condo. Just Minutes From Top Schools & All the Amenities! Enjoy Low Condo Fees that Include: Heat, Electricity and Water!!! (id:51989)
Sarasota Realty
438 Hotchkiss Manor Se
Calgary, Alberta
Welcome to The Legacy, a home that combines modern elegance with versatility. The open-to-above great room features an electric fireplace with a stunning floor-to-ceiling wall detail and windows that fill the space with light. The executive kitchen is a chef’s dream, with built-in stainless-steel appliances, a gas cooktop, Silgranit sink, a waterfall island edge, and a walk-through pantry. A main floor bedroom and full bath with an upgraded 3-wall tiled shower offer flexibility, while the side entrance provides potential for future development (rough-ins included). Upstairs, the spacious bonus room offers endless possibilities. The primary bedroom is a retreat with a 5-piece ensuite, including a dual sink vanity and a walk-in tiled shower. Enjoy outdoor living with a rear deck and BBQ gas line. Photos are representative. (id:51989)
Bode Platform Inc.
11424 Elbow Drive Sw
Calgary, Alberta
Introducing a remarkable investment opportunity to own legal 4plex in the highly desirable and well established Southwood neighborhood. Located on NW corner of Sacramento Drive and Elbow Drive SW, this property is just minutes from Anderson Drive and public transit stops on Elbow Drive, ensuring convenience for tenants. Walking distance to Anderson C-Train station, making this location ideal for commuters and enhancing its appeal to prospective renters. This 4 plex features leased 3 bedrooms suites , each offering spacious layouts that's attracts long term tenants. The property has five designated parking stalls at the rear. Top units have a large balconies, lower units features a large patio. Each unit is individually metered, meaning that tenants are responsible for their own utilities, which reduces operating costs and simplifies maintenance for the owner. Newer torch on roof, gutters, 2 newer furnaces. This property offers a rare combination of location , functionality, and profitability. Don't miss your chance to secure a stable income producing asset. (id:51989)
Cir Realty
155, 41310 Range Road 282
Rural Lacombe County, Alberta
4 Season lot (53' X 106')backing onto the trees and green space. Escape the hustle and bustle of the city and embrace the peaceful and relaxing lifestyle that awaits you at Degraff RV and Residence Resort. With Phase 3 now available, you can own your very own private lake lot and indulge in the beauty of Gull Lake's eastern shores. From breathtaking sunsets to serene forested green space, this community offers a tranquil haven for you to call home. This lot will be prepared with a gravel pad. Live here year-round or part-time the choice is yours! Located in the heart of central Alberta, just 15 minutes west of Lacombe, Degraff RV, and Residence Resort is situated on the eastern shores of the stunning Gull Lake. With its convenient location and easy access from Highway 12, this community offers the perfect opportunity to own your own lake lot and indulge in the ultimate lakefront lifestyle.This gated lakefront community offers an array of year-round amenities that cater to every interest and lifestyle. Enjoy a leisurely stroll along the 2000-meter walking trails, have a picnic by the pond, build sandcastles on the beach, or challenge your friends to a game at the horseshoe pits. Sports enthusiasts can take advantage of the pickleball and basketball courts, as well as the nearby golf courses at Lacombe Golf and Country Club, Nursery, and Ponoka GCC.Families with children will delight in exploring the two playgrounds, fishing docks, and private boat launch. With year-round washrooms and shower facilities, as well as storage yards, you can extend your stay at the lake and make memories that last a lifetime.Don't miss the opportunity to own your place at the lake and start living the life you've always dreamed of. A great place to relax and focus on making your yard the envy of the neighborhood.The best part? The condo fees are only $201.60 per month they include park maintenance, professional management, water, and sewer. This is an exceptional community where y ou can start enjoying the ultimate lakefront lifestyle. (id:51989)
RE/MAX Real Estate Central Alberta
#405 263 Macewan Rd Sw
Edmonton, Alberta
Totally renovated top floor unit, over 800Sq Ft. It has been converted to a large OPEN kitchen, spacious living & dining area. It can be converted back to 1 bdrm plus den unit. Top quality throughout. Beautiful white cabinetry with quartz counter tops, eat in island and walk in pantry. New stainless steel fridge & stove, quality appliances. New vinyl floors throughout. The primary bedroom features a walk-thru closet leading to a 3pc bath. The bath tub is replaced with a walk-in shower with massaging spray jets. Large balcony overlooks green space. In suite laundry with side by side washer & dryer. Extra storage locker is on the same floor, close to unit. One titled underground parking stall. Condo fee includes all utilities (heat, power, water)!! It is a well managed building with exercise room, party/social room and visitor parking. Move in ready! Great desirable location in Macewan, across from a park, close to schools, transportation and easy access to major routes. (id:51989)
Century 21 Leading
731 2 Street W
Brooks, Alberta
Thriving, well established business for sale in Brooks, Alberta! After decades of building and enjoying ownership and management of Brooks Decorating Centre, the time has come for someone new! This fantastic, main street opportunity is perfect for someone passionate about this exciting, ever evolving industry! Be your own boss and explore the many benefits that is a part of owning your own business. Brooks Home Decorating has been a staple of Brooks for years... the local supplier of 'Benjamin Moore' paint products and countless lines of flooring, tile, window coverings, countertops, wallpaper, home decor and so much more! Please see REALTOR® website for more information. (id:51989)
Real Estate Centre
25 Belmont Green Sw
Calgary, Alberta
"Two bedroom Legal Basement Suite — perfect as a mortgage helper or rental income! Nestled in the highly sought-after community of Belmont, this exquisite home is a true masterpiece, showcasing an abundance of exceptional upgrades. Spanning nearly 2,900 square feet of thoughtfully designed living space, it boasts an open-concept layout that is both modern and inviting. Bathed in natural light from an abundance of windows, this residence features five generously sized bedrooms, four luxurious bathrooms, and a double attached garage, offering ample room for the entire family.The chef-inspired kitchen is a true highlight, featuring expansive quartz countertops, elegant white cabinetry, a stylish chimney-style hood fan, a spacious pantry and top-tier stainless steel appliances. Throughout the home, you’ll find durable luxury vinyl plank flooring, complemented by an electric fireplace to create a cozy atmosphere. The grand backyard is perfect for entertaining, complete with a deck and a gas line for your BBQ. Additionally, the insulated garage comes equipped with an electric charger.The fully legal basement suite offers its own private side entry, two comfortable bedrooms, a full bathroom, and separate laundry facilities—ideal for extended family or as a potential rental opportunity. Whether you're an investor seeking a promising property or a family looking for a mortgage helper, this home is the perfect fit.Further adding to its appeal, this home is protected by both the builder’s and Alberta New Home Warranty, ensuring peace of mind for years to come.Perfectly located just moments from shopping, public transit, the Somerset C-Train station, dining, and so much more, this home effortlessly blends convenience with luxury. (id:51989)
Cir Realty
61 Pebble Creek Cove
Raymond, Alberta
This 0.57-acre lot in the growing subdivision of Stonegate Meadows offers the perfect spot to put down roots, with architectural guidelines ensuring a beautiful, well-planned neighbourhood. Raymond is a thriving, family-friendly town with all the essentials—schools (K-12) - the brand new High School is currently being built not far from this lot, a 9-hole golf course, parks, sports fields, a library, medical services, a grocery store, and local shops. Plus, it’s home to an incredible outdoor pool, a vibrant rodeo, and Canada Day celebration. Just 20 minutes from Lethbridge, you get small-town charm with city convenience. Lot is fully serviced and ready for your dream home. (id:51989)
Lethbridge Real Estate.com
134, 41310 Range Road 282
Rural Lacombe County, Alberta
Lakefront 4 Season Lot! 44' X 105' Escape the hustle and bustle of the city and embrace the peaceful and relaxing lifestyle that awaits you at Degraff RV and Residence Resort. With Phase 3 now available, you can own your very own lakefront lot and indulge in the beauty of Gull Lake's eastern shores. From breathtaking sunsets to serene forested green space, this community offers a tranquil haven for you to call home. This lot will be prepared with a gravel pad. Live here year-round or part-time the choice is yours! Located in the heart of central Alberta, just 15 minutes west of Lacombe, Degraff RV, and Residence Resort is situated on the eastern shores of the stunning Gull Lake. With its convenient location and easy access from Highway 12, this community offers the perfect opportunity to own your own lake lot and indulge in the ultimate lakefront lifestyle.This gated lakefront community offers an array of year-round amenities that cater to every interest and lifestyle. Enjoy a leisurely stroll along the 2000-meter walking trails, have a picnic by the pond, build sandcastles on the beach, or challenge your friends to a game at the horseshoe pits. Sports enthusiasts can take advantage of the pickleball and basketball courts, as well as the nearby golf courses at Lacombe Golf and Country Club, Nursery, and Ponoka GCC.Families with children will delight in exploring the two playgrounds, fishing docks, and private boat launch. With year-round washrooms and shower facilities, as well as storage yards, you can extend your stay at the lake and make memories that last a lifetime.Don't miss the opportunity to own your place at the lake and start living the life you've always dreamed of. A great place to relax and focus on making your yard the envy of the neighborhood.The best part? The condo fees are only $201.60 per month they include park maintenance, professional management, water, and sewer. This is an exceptional community where you can start enjoying the ultima te lakefront lifestyle. (id:51989)
RE/MAX Real Estate Central Alberta
22015 85 Avenue Nw Nw
Edmonton, Alberta
This two-storey detached single family home is located in the community of Rosenthal, West Side of Edmonton. Perfect for the families that needs spacious place, comfort and convenience. It offers 3 Bed Rooms in the upper level. Fully Finished Basement with 1 bed room and separate entrance. You can maximize the living room with a large dining area and a large living room for the family. Main floor is an open concept. The place is surrounded with Shopping Centre, Casino and Malls for your convenience. Only 10-15 minutes drive to West Edmonton Mall and Misericordia Hospital. (id:51989)
Maxwell Polaris
#145 78b Mckenney Av
St. Albert, Alberta
Mission Hill Grande, a great place to call home. 2 bedroom, 2 bath Low Rise Condominium. Condo fee of 452 includes all utilities, except power. Central air conditioned. Just a few steps to the elevator that takes you to the Parkade. Walk in shower off the primary bedroom and 2nd guest bath has deep tub and shower. Neutral décor, sunny east patio. Enjoy a cozy natural gas fireplace. Nice open kitchen with good counter space, breakfast island with additional pot and additional drawers. Tons of amenities, exercise room, guest suite, games room, party rooms. All Mission Hill Grande amenities are available to owners. Windows and patio door are new. Heated Parkade parking stall is close to the elevator. Stall is directly in front of elevator door, stall 405 (id:51989)
Royal LePage Arteam Realty
922 Remington Road Ne
Calgary, Alberta
Looking for an inner city development land? Incredible opportunity for an Inner City RC-2 corner lot. The neighborhood is going through a renewal. Luxury infills and single homes are being built all around. A lovely 2 bedroom up bungalow with updated kitchen. Huge yard and double garage. Great to live in or rent while you apply for your development permits and plans. This is a can't miss investment opportunity! (id:51989)
Cir Realty
136 3 Rd Avenue S
Big Valley, Alberta
ACREAGE SETTING IN TOWN! Your search is over! This 1,300 sqft walkout bungalow has so much to offer, newer vinyl windows and exterior doors, newer vinyl siding plus 2.5" of added exterior insulation, newer decorative stone, newer Dura-Deck and railing, Inside there are newer kitchen cupboards and counter tops. From the moment you step through the front door you will be impressed with the newer beautiful hardwood floors in the living room that gets lots of natural light from the large front window and is open to the dining room and large kitchen. The dining area will accommodate a large table for family gatherings and has a patio door to access the huge wrap around deck. The kitchen provides lots of cupboard and counter space as well as stainless appliances. Down the hall you will find 2 large bedrooms and a large Primary bedroom, all with hardwood floors and a recently updated beautiful 4 piece main bath. Also on the main floor you will find a convenient laundry room with storage cupboards and a sink. There is also another door just off the laundry that provides access to the deck. Downstairs is a very large family room with a garden door leading to the back yard. There is also a large den/storage room, a large mudroom with access to the back yard and single attached garage as well a 3 piece bathroom and more storage in the mechanical/utility room. Outside you will notice the large yard for the kids to play in as well as the storage shed and fire pit for those family gatherings. But wait thats not all! Next door is the fully finished 32 X 40 shop with lots of extras, 16 foot walls, metal clad interior, 2 overhead doors one 8X8 with door opener and a 12X16 with opener as well. This shop is heated with a newer hot water boiler and also has a 2 piece bathroom, hot and cold water, 100 amp power with hook up for a welder, an RV dump as well as a car hoist included. There is also a loft to be set up as a gym or whatever you want to use it for. Out back there is plenty of parking for extra vehicles as well as RV parking. All this on 3 large town lots 50' X 125 each lot. All this and so much more in the historical village of Big Valley Alberta. The community has much to offer as well, such as the 9 hole golf course, seniors drop in centre, community hall, historical blue church, a vibrant downtown with a grocery store, post office and hotel with restaurant and pub, plus one of the last remaining Alberta Wheat Pool grain elevators. (id:51989)
Maxwell Real Estate Solutions Ltd.
434 Starlight Way
M.d. Of, Alberta
Discover your family’s dream investment at this boutique ski resort, where memorable moments await for generations. This luxurious property is a winter wonderland and transforms into an outdoor paradise in summer, offering thrilling mountain biking and scenic hiking trails amidst stunning alpine views. Castle Mountain Resort, known for its impressive slopes, features nearly 900 acres of ski terrain, with a new high-speed quad chairlift set to enhance offerings by 25% in 2025, and over 2,600 vertical feet for all skill levels. In addition to skiing, the resort offers an established restaurant, ski chalet, excellent ski schools, and rental facilities, fostering a vibrant community filled with recreational opportunities and future growth. This brand-new, ski-in/ski-out property by Stone Developments boasts nearly 3,300 square feet of elegantly designed living space with a progressive warranty. Its low-maintenance exterior includes beautiful stone, composite siding, vinyl decking, and aluminum glass railings. Inside, the spacious living area features massive windows, soaring 10-foot ceilings, and a stunning wood-burning fireplace with a contemporary concrete hearth. Step outside through the 8-foot patio doors to your private oasis, just steps to the ski hill. The kitchen dazzles with high-end finishes, including a quartz island, stainless steel appliances, and a beautiful quartz backsplash. The large dining area offers sweeping 180-degree views of the Rocky Mountains and a deck with a gas hook-up and the potential for a hot tub. On the third floor, you’ll find luxurious vinyl plank flooring, a primary bedroom with two closets, and an ensuite featuring dual sinks, a floating vanity, and a steam shower. 2 additional bedrooms at the back with Laundry & bonus room for movie nights! The private basement suite includes a bar area, two bedrooms, and a modern bathroom, providing rental opportunities or a separate retreat. The oversized single-car garage (14 x 23) features a gas overhead heater, epoxy floors, and 10 x10 overhead door with glass inserts. The home is equipped with two furnaces and an on-demand hot water system. This property is more than a home; it’s a legacy—an investment in family tradition and adventure. Enjoy winter skiing, summer hiking and biking, and gatherings with loved ones in a stunning setting that can be cherished for generations. Don’t miss the chance to make this luxurious ski retreat part of your family’s legacy. Contact your REALTOR® today for a viewing and start your adventure in this year-round paradise! (id:51989)
RE/MAX Real Estate - Lethbridge
141 Lakeshore Dr
Rural Camrose County, Alberta
This breathtaking lakefront home blends luxury, technology & year-round recreation. A fully integrated Control4 allows remote management of lighting, security, climate and more, while Starlink ensures high-speed connectivity. The gourmet kitchen offers a 36” induction stove, custom hickory cabinetry, coffee bar, plumbed kegerator & spacious island. Seamless indoor-outdoor living continues in the 3-season rm with electric screens, radiant heat & frameless deck railings for stunning lake views. Step onto the custom stamped patio & driveway designed for durability & elegance. The primary suite boasts transom windows, steam shower & walk-in closet. The ICF basement enhances efficiency & includes a theatre rm with a vault door, cozy wood stove, rec room & cold storage. Steps from the water, walking trails, & boat launch, this home is perfect for boating in summer & ice fishing, skating & cross-country skiing in winter. A large 3 car garage & ample storage complete this exceptional lakefront retreat. (id:51989)
Exp Realty
25 Cranberry Bn
Fort Saskatchewan, Alberta
This beautiful 3-bedroom, 2.5-bathroom two-story home offers the perfect blend of comfort and style. Step inside to an airy, open floor plan where the living, dining, and kitchen spaces flow seamlessly together—ideal for entertaining or cozy nights in. Large windows bathe the main level in natural light, highlighting the inviting living area, modern kitchen with ample cabinetry, and a charming breakfast nook. A convenient half bath completes this level. Upstairs, the primary suite is a true retreat, featuring a private en-suite and walk-in closet. Two additional spacious bedrooms share a full bath, making this home perfect for families or guests. Outside, the private backyard is ready for BBQs, gardening, or quiet relaxation. Don’t miss this warm and welcoming home—it’s move-in ready and waiting for you! (id:51989)
Exp Realty
