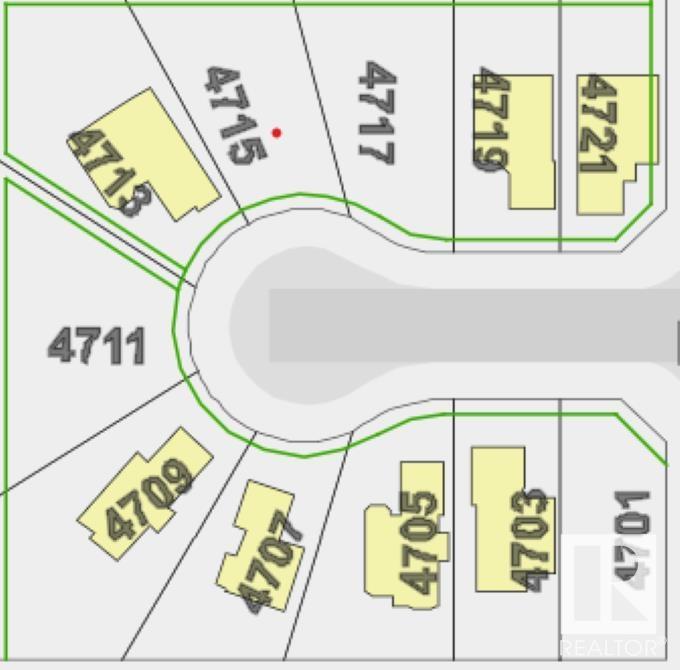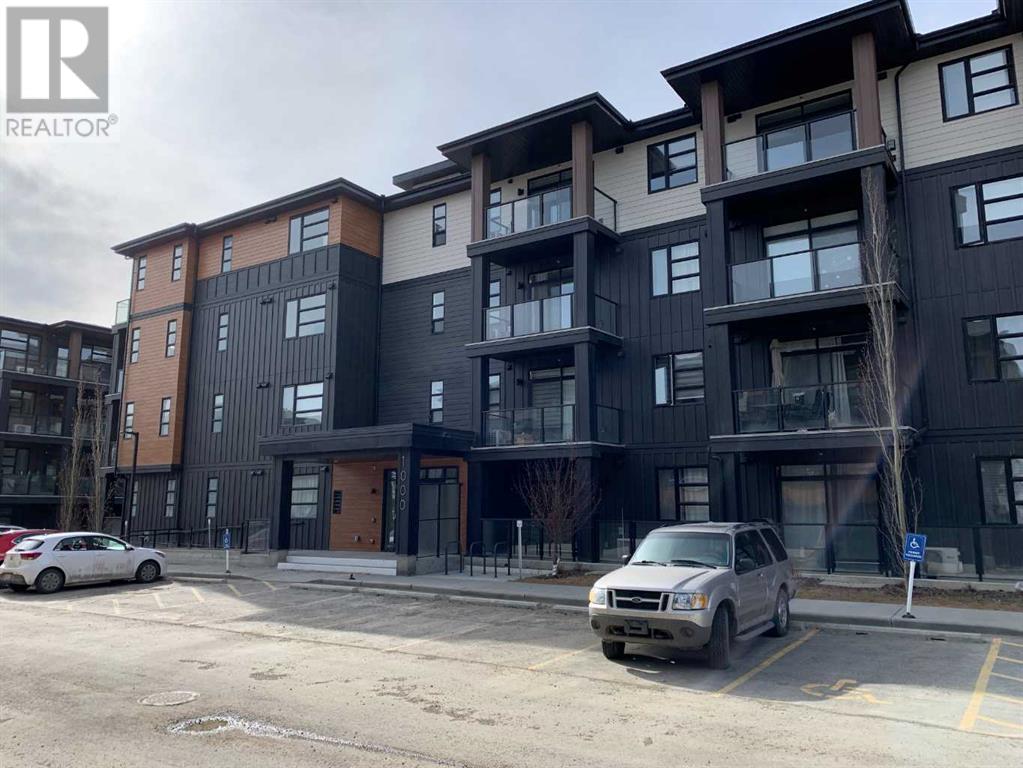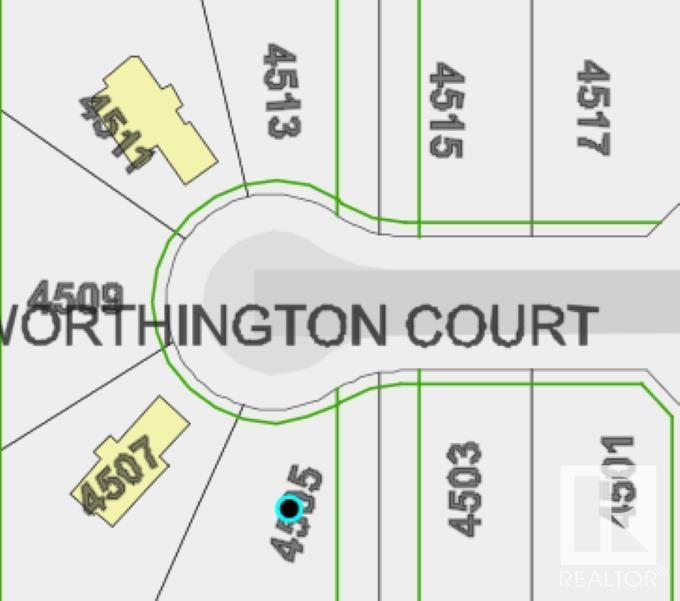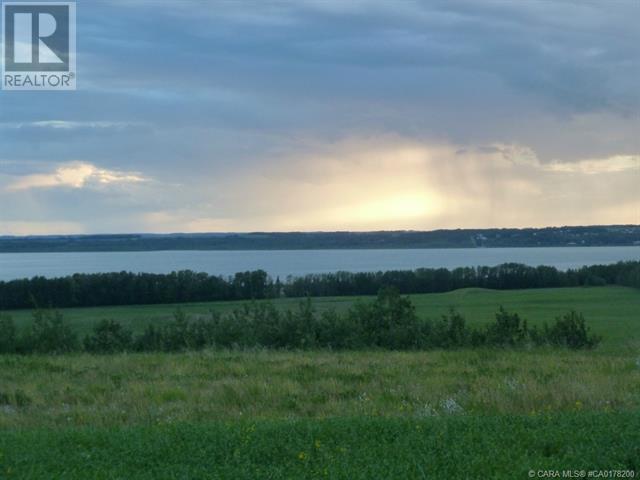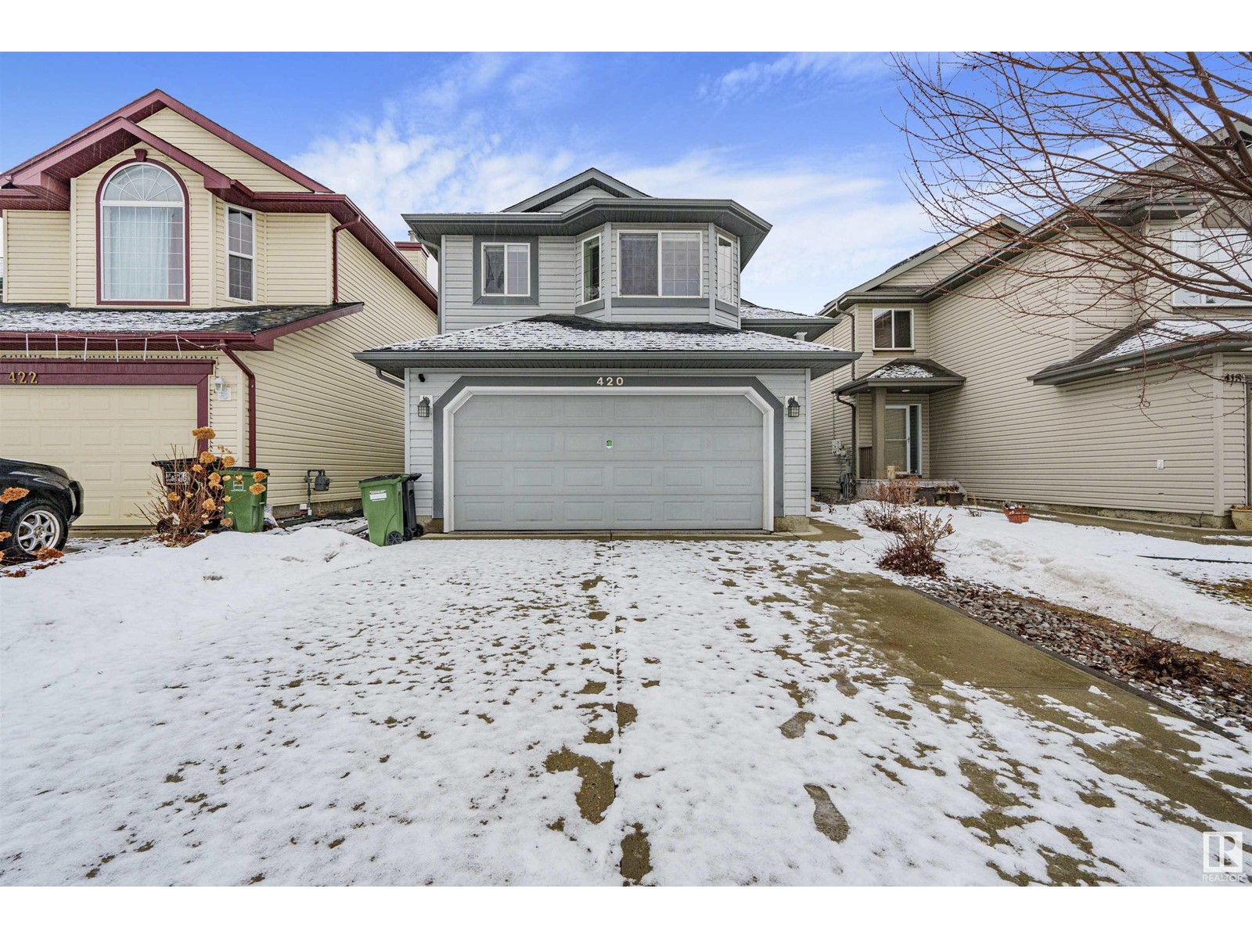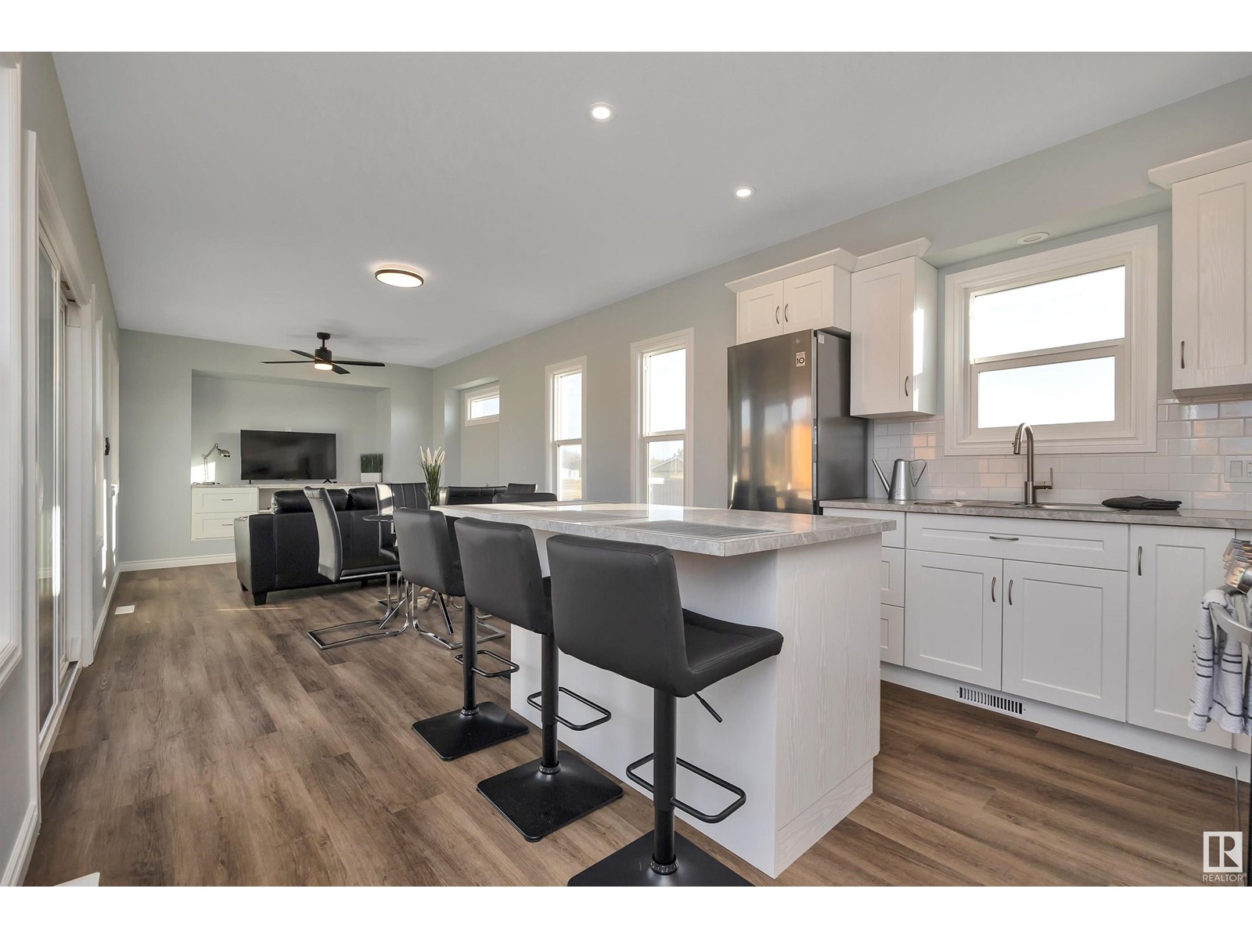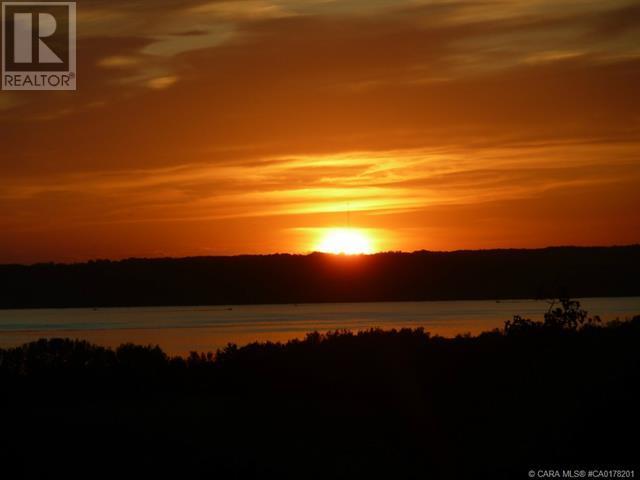looking for your dream home?
Below you will find most recently updated MLS® Listing of properties.
224 16 Street Nw
Calgary, Alberta
This beautiful 2-storey detached home in Hillhurst offers the perfect mix of family-friendly living, trendy Kensington amenities, and quick downtown access. With modern updates, a great layout, and a fantastic backyard, this home is ideal for those who want convenience, comfort, and style.Inside, the bright and open living space is warmed by a 3-way gas fireplace, perfect for cozy evenings or hosting guests. The kitchen island with bar seating makes meal prep easy and social, while the renovated kitchen (2015) ensures modern function and style. Upstairs, the spacious primary bedroom includes a unique ‘turret’ nook, ideal for a reading spot or home office. The ensuite features a soaker tub, separate shower, and a walk-in closet. The large second bedroom has two double closets, offering plenty of storage. The finished basement provides extra living space with a gas fireplace, 3 piece bathroom, 3rd bedroom with full egress, extra storage areas, and a dedicated laundry room. Outside, the private backyard features a 2-tiered deck with 2 gas hookups, perfect for summer BBQs or relaxing in the sun.Recent updates include Poly-B replacement (2024), new back-facing windows (2022), a new shed (2023), and a well-maintained furnace. The location is unbeatable, with an easy downtown commute by car, bike, or transit, and just a short walk to Kensington’s shops, cafés, and restaurants. It's also steps from Riley Park’s wading pool and green spaces and close to Hillhurst School, Queen Elizabeth School, SAIT, the Jubilee Auditorium, and Northhill Shopping Centre. With quick access to the mountains for weekend getaways, this move-in ready home is a rare find in one of Calgary’s best neighborhoods. Book your showing today! (id:51989)
Real Broker
31 Bridlecrest Road Sw
Calgary, Alberta
PRICE REDUCED!!. Welcome to this beautiful well-kept home located in the bustling community of Bridlewood! Step through the front door and this bright and sunny home greets you with a cozy living room filled with natural light, continue through the main floor to the kitchen and dining room complete with all of your appliances, plenty of storage and counter space. Head upstairs to your second floor where you will find a generously sized master bedroom, with a 4 pc ensuite bathroom, this floor also has 2 additional large bedrooms and another full bathroom. The finished basement currently is set up with a home gym that most athletes could only dream of having at home, along with a fourth bedroom and yet another 4 pc bathroom. Some extras to note about this gem: Double oversized garage, Hardwood flooring, extra on street parking, front and Back Yard space, main floor powder room, perfect starter home for young family's or great investment opportunity. Book your showing today to see your beautiful new home in a great community. (id:51989)
Royal LePage Solutions
1527 23 Street Nw
Calgary, Alberta
Prime Investment Opportunity in the Heart of Calgary – 1527 23 Street NWSituated in a highly desirable area with significant development potential, this property offers an exceptional investment opportunity. Whether you're looking to generate immediate rental income or hold for future growth, this property checks all the boxes.Key Features: 6 Bedrooms & 3 Bathrooms: This spacious home boasts a total of 6 bedrooms and 3 bathrooms, providing ample space for tenants or future redevelopment. The layout is designed to maximize living space, making it perfect for families or individuals seeking room to grow. Upper Suite with $2,500 Rent: The upper suite offers a generous living space with excellent natural light, a functional kitchen, and a comfortable layout. With a rental income of $2,500 per month, it provides consistent cash flow. Lower Illegal Suite with $1,500 Rent: The lower illegal suite is a fantastic addition, offering a fully functional living space that generates an additional $1,500 per month in rental income. Although an illegal suite, it provides great potential for future upgrades or legalization. Luxurious Area for Development: Located in an area poised for future growth and development, this property sits in a neighborhood with a mix of established homes and new developments. Take advantage of the potential for appreciation and redevelopment in the near future. Close to LRT: Conveniently located near the LRT station, this property offers excellent access to public transportation, making it highly attractive to renters and future buyers. Enjoy the ease of commuting to downtown Calgary and surrounding areas. Detached Double Garage: The property features a detached double garage, offering both parking and extra storage space for tenants or the future homeowner.This is a fantastic holding investment, providing solid rental income today while positioning you for potential future gains as the area continues to develop. Wheth er you're an investor looking for a reliable rental property or someone looking to capitalize on a growing neighborhood, this is the opportunity you've been waiting for.Don’t miss your chance to own a piece of Calgary’s prime real estate! Book your showing today! (id:51989)
Cp Realty Calgary Pros
1637 25 St Nw Nw
Edmonton, Alberta
Welcome to this stunning 1/2 duplex in the sought-after Laurel community, blending modern elegance with functional living. Featuring a double-attached garage, finished basement, 4 spacious bedrooms, and 4 baths across three levels, perfect for families. The main floor boasts an open-concept layout, cozy living room, formal dining, upgraded kitchen with quartz countertops, premium appliances, and a walk-in pantry. Upstairs, enjoy a spacious bonus room, serene primary bedroom with private en-suite, two additional bedrooms, a versatile den, and another full bath. The fully developed basement includes 1 large bedroom, a hall, kitchen with appliances, and a full bath. Prime Location: Walk to the new high school, Svend Hansen School, playgrounds, bus stops, and a shopping plaza. Quick access to the Meadows Recreation Centre, Anthony Henday, and Whitemud Drive. Move-in ready, ideal for families and investors. Don't miss this rare opportunity! (id:51989)
Comfree
4715 Tilgate Co
Cold Lake, Alberta
Attention builders!!! Vacant residential building lot awaiting your vision, the possibilities are endless. Whether you're envisioning a cozy family home or a stylish modern abode, this property provides a blank canvas for your creativity to flourish. Situated in a quiet cul de sac this 842 square meter parcel is ready for a spec home. Home owners can enjoy a leisurely stroll in the park, grab a bite at a nearby restaurant, or run errands at the local shops, you'll find all essentials just moments away from this subdivision! (id:51989)
Royal LePage Northern Lights Realty
2009 6 Av
Cold Lake, Alberta
Beautifully planned home with an open-concept main level, dark hardwood floors, and abundant sunlight. The kitchen features lots of cabinets and a large island for storage and meal prep. Garden doors off the dining area lead to the deck and huge fenced yard. On the main level, you'll find three generous bedrooms, the primary with a walk-in closet and a 4-piece ensuite with a shower and soaker tub. The lower level has an awesome family room with in-floor heat, a 4th bedroom, a den (potential 5th bedroom), a 3-piece bath, laundry/utility room, and ample storage. The attached garage offers even more storage and offers direct home access. Located in a quiet neighborhood, just a short walk to schools, playgrounds, shopping, and the beach. A charming place to call home! (id:51989)
Royal LePage Northern Lights Realty
105, 121 Quarry Way Se
Calgary, Alberta
Nestled on the main floor of the prestigious concrete-built Champagne building, this exquisite one-bedroom, one-bathroom residence offers an unparalleled blend of luxury and convenience. Perfectly positioned, it boasts a spacious private patio with a gas line, providing seamless access to the serene parks, picturesque river pathways, and the highly coveted, walkable Quarry Park community.Inside, the home showcases a stunning chef’s kitchen, thoughtfully designed with upgraded appliances, a gas cooktop with an electric oven, and pristine stone countertops beautifully complemented by elegant white cabinetry. The open-concept design is further elevated by gorgeous engineered hardwood floors and soaring ceilings, creating a sophisticated ambiance that exudes both warmth and style. A built-in desk adds versatility, while the spacious bedroom offers a seamless connection to the spa-inspired bathroom, enhancing both privacy and convenience.Additional highlights include in-suite storage, a premium titled underground parking space ideally located next to the elevator on P1, and access to outstanding building amenities. Residents enjoy two car wash bays, charming central gazebo areas, and an unbeatable location within walking distance to shops, restaurants, and everyday essentials. With effortless access to Deerfoot Trail and an abundance of natural beauty at your doorstep, this remarkable home promises a lifestyle of comfort, elegance, and endless sun-filled days on your private patio. (id:51989)
RE/MAX Irealty Innovations
1112, 55 Lucas Way Nw
Calgary, Alberta
MODERN LUXURY LIVING in Livingston NW . This newer Condo is a stunning 2 bedroom 1 full bath unit it is nestled in Calgary's most vibrant NW community of Livingston. Designed by Logel Homes Multi-Family Builder of the Year. This inviting and cozy end condo is ready for immediate possession. With a spacious 584 square foot layout (Builder measurements for this unit is 624 SF), this main floor condo features 2 bedrooms, 1 bathroom, soaring 9 ft. ceilings, and luxury finishes throughout. Enjoy quartz countertops, trendy vinyl plank flooring, modern light fixtures, and white cabinets with soft-closing doors. The open gourmet kitchen boasts stainless steel appliances and a large island , perfect for entertaining. The primary suite serves as a cozy retreat with a large closet with extra wire shelving. The second bedroom is next to the the 4-piece bath, making it ideal for a dual primary suite. Additional features includes , In-suite laundry (full size), AIR Conditioning, a spacious patio with gas hook up, TITLED UNDERGROUND HEATED PARKING (228), and an assigned storage locker (1112). Livingston is a vibrant community filled with amenities including the Livingston Pump Track, playgrounds, ponds, and a dog park. Central to the community is “The Hub”, a homeowners association facility that offers year-round indoor and outdoor activities. Spanning 35,000 sq ft, it features 3 skating rinks, tennis courts, a basketball court, a gymnasium, a splash park, a playground, an outdoor amphitheater, banquet space, a fire hall and more . This condo is in a prime location with easy access to Stoney Trail and Deerfoot. It’s just 20 minutes from the airport and downtown, and only 2 minutes from Carrington Plaza where you’ll find convenient shopping, dining options, and a skate park. (id:51989)
Cir Realty
5 Boundary Boulevard
Rural Clearwater County, Alberta
Don’t miss out on this amazing opportunity to LIVE, WORK, and PLAY in the heart of West Central Alberta! Located approximately 30 kms (17 minutes) directly west of Caroline. This unique package includes a lovely income generating home(lot 22)(2832 sq ft of living space), lot 23(90k value)and a popular, clean and comfortable 6 Unit lodge(lot 21) with the opportunity to purchase all unsold lots in part or as a whole package. These lots are always in high demand. Add a few cool “glamping” tents in the yard, and you can further maximize your income potential. There is also an opportunity for a salaried position as a site manager, if desired.Established in 1973, with the lodge being the only accommodation in the area, this much-loved former campground is nestled in the stunning and pristine David Thompson Country. It is the perfect home away from home for outdoor enthusiasts and adventure loving families, and is known by many to have the “best hunting and fly fishing in the world”! Situated right at the base of thousands of acres of crown land, you and your guests can quad right from your site! It is also terrific for sledding, mountain biking, hiking, and more. The opportunities are endless! Tay River Wilderness Resort is surrounded by views of the majestic Rocky Mountains, as well as countless beautiful lakes, rivers and waterfalls. Don’t miss this chance to become a part of this wonderful wilderness community! Load up your family, your toys, and head west. Chances are you may never want to leave! If a business is all you are after the motel (6 rooms and a laundry room) it can be purchased separately for $245,900 as it has its own title. The the house could sell with its own title for $399,000 making this a GREAT family venture. Check out the video link!! (id:51989)
Cir Realty
8543 Bowness Road Nw
Calgary, Alberta
Attention all builders and or investors!! The climate for redeveloping in the amazing inner city area of Bowness is at IT'S HIGHEST LEVEL IN HISTORY!! Huge M-C1 zoned 50x120 lot, located in a great redeveloping area. Currently, the owner lives upstairs and there is a lower self-contained illegal walk-out suite that is vacant. There is a massive 28x24 garage c/w eleven foot high ceilings. The house requires TLC but is a great holding property for future development or start right away and take advantage of the government building incentives. Hurry on this one!! (id:51989)
RE/MAX Real Estate (Central)
4515 Worthington Co
Cold Lake, Alberta
Attention builders!!! Vacant residential building lot awaiting your vision, the possibilities are endless. Whether you’re envisioning a cozy family home or a stylish modern abode, this property provides a blank canvas for your creativity to flourish. Situated in a quite Cul de sac this 842 square meter parcel is ready for a spec home. Home owners can enjoy a leisurely stroll in the park, grab a bite at a nearby restaurant, or run errands at the local shops, you’ll find all essentials just moments away from this subdivision! (id:51989)
Royal LePage Northern Lights Realty
10, 420069 Range Road 284
Rural Ponoka County, Alberta
Welcome to Gull Lake's perhaps finest country home development. Grandview Estates. Boasting an upscale architecturally controlled subdivision that is intertwined amongst 30 acres of environmental reserve featuring established walking trails, abundant wildlife, local history. The view is so amazing that it is better described as an experience. Every lot boasts a spectacular view of the lake; some views encompass the entire length of Gull Lake. Imagine closing every single day with yet another uniquely pleasing sunset. Boat access is 5 minutes away at the Raymond Shores public boat launch. Grandview Estates is a 31 lot acreage subdivision with acreages ranging from 1 to 6 acres in size. Taxes have not been assessed yet. (id:51989)
Royal LePage Lifestyles Realty
9560 114 Avenue
Clairmont, Alberta
Brand-New KINLEY LUXURY Duplex – Estimated Move-In July 31 Welcome to the KINLEY LUXURY Duplex, a stunning brand-new home in Bridgewater, Clairmont, designed for modern living with high-end finishes and thoughtful details. Backing onto serene greenspace, this 3-bedroom, 2.5-bath home offers both tranquility and luxury. Key Features: Modern Curb Appeal – Contemporary design with sleek architectural finishes. Gourmet Kitchen – Quartz countertops, stylish tile backsplash, soft-close shaker-style cabinetry, upgraded stainless steel appliances, pendant lighting, and Valhalla barn wood vinyl plank flooring. Spacious & Functional Layout – Open-concept main floor with corner pantry, real wood drawers, and soft-close cabinets for added convenience. Primary Retreat – Rear-facing master bedroom (13'9" x 11'6") with a walk-in closet and a luxurious four-piece ensuite featuring a tub/shower combination. Upstairs Convenience – Two generously sized secondary bedrooms, a four-piece main bathroom, and a second-floor laundry room. Energy-Efficient Features & money savings– Hot water on demand, high-efficiency furnace, Low-E argon-filled windows, and lifetime fiberglass shingles for long-term savings, plus 10 year new home warranty, low county taxes! Unfinished Basement – Endless Potential – Customize your space with options for two additional bedrooms and a full bath. Attached Garage – Insulated and drywalled 11'9" x 23'5"' garage for added functionality. Bonus Opportunity: Purchase up to four units in a row, perfect for investors or multi-generational living. This home is scheduled for completion by the end of July and is an excellent opportunity to own a brand-new, thoughtfully designed home in a desirable location. Contact us today for more details or to schedule a viewing. Photos are from a previous build; actual finishes may vary. (id:51989)
Sutton Group Grande Prairie Professionals
165 Upland Boulevard
Brooks, Alberta
Affordable Home in a Prime Location! This well-priced home offers three bedrooms on the main floor and three more in the basement, making it perfect for a growing family or as an investment property. With a full bathroom on each level, convenience is never an issue. Located in a great neighborhood, this home is just minutes from shopping, schools, and other amenities, ensuring everything you need is close by. Whether you're a first-time buyer, investor, or looking for extra space, this property is a fantastic opportunity, Don't miss out! (id:51989)
Cir Realty
35 Cranarch Rise Se
Calgary, Alberta
You’ve been searching for the perfect home—one that truly checks all the boxes. Well, this is it. Imagine waking up every morning to breathtaking mountain and river valley views, knowing you’re living in a space designed to match the lifestyle you’ve been working toward. This fully upgraded Baywest home, perched on the ridge, offers 2,887 square feet of thoughtfully designed living space, featuring elegant wide-plank ash hardwood, striking large-format marble tiles, and premium granite and quartz countertops throughout. The main floor blends style with functionality, featuring a spacious office, a convenient laundry room, and a well-designed mudroom with built-in storage—keeping everything organized and within reach. The inviting living room, complete with a cozy gas fireplace, seamlessly flows into a chef’s dream kitchen. Outfitted with top-of-the-line stainless steel appliances, a walk-through pantry, and an open dining area surrounded by windows, it’s a space designed for both culinary creativity and connection. Step outside onto the screened, covered deck—a peaceful retreat to enjoy your morning coffee while soaking in the stunning views. Upstairs, the oversized primary suite is nothing short of a sanctuary, featuring a spa-inspired ensuite, a dedicated makeup desk, and a massive walk-in closet. Two additional spacious bedrooms, each with generous closet space, provide a comfortable retreat for family or guests. The second-floor family room and balcony add a true “wow” factor, offering stunning views and a relaxing space to unwind. The fully developed basement extends the home’s versatility, featuring a large rec room with a built-in bar, a dedicated gym, and a fourth bedroom with a spacious closet—perfect for guests or additional family members. A full bathroom completes this impressive lower level. Step outside to a professionally landscaped, low-maintenance yard designed for both relaxation and entertainment. Whether you're perfecting your short game on the p utting green, enjoying the premium artificial turf, or hosting summer gatherings on the dedicated patio dining space, this backyard is built for effortless enjoyment. This home also boasts extensive upgrades, including two air conditioning units, gemstone exterior lighting, a new garburator, a central vacuum system, a newly installed garage door motor (December), and a sump pump with a warranty for peace of mind. With a double attached garage and easy access to Cranston’s top-tier amenities, scenic parks, pathways, and the Bow River, this isn’t just a house—it’s the lifestyle you’ve been waiting for.Don’t miss this rare opportunity—schedule your private viewing today! (id:51989)
Real Broker
420 85 Street Sw Sw
Edmonton, Alberta
Welcome to this stunning east-facing bi-level home offering over 2,100 sq. ft. of living space and thoughtful upgrades throughout. Step into the bright foyer with tiled flooring and a convenient closet. The main floor boasts a spacious living room with vaulted ceilings and extra windows, filling the space with natural light. The kitchen features newer appliances and flows seamlessly into the dining area—perfect for family gatherings. This level also includes two well-sized bedrooms and a full bath. Upstairs, the private master retreat features its own ensuite bath and closet, providing a relaxing sanctuary. The fully finished basement is ideal for entertainment, complete with a cozy gas fireplace, built-in speakers, an additional bedroom, and a half bath. Enjoy outdoor living on the composite deck with elegant glass railing—perfect for summer evenings. The home has been freshly painted, with newer shingles (2022), newer water tanks(2020 & 2022), and freshly shampooed carpets for a move-in-ready experiencE (id:51989)
RE/MAX Excellence
2 59229 Rr 265
Rural Westlock County, Alberta
RICHFIELD ESTATES: Ready to build your dream home on this almost 3 acre plot? It is only 3 miles (5 kms) to Westlock. MUNICIPAL WATER & NATURAL GAS ARE AT THE DRIVEWAY and you just bring it onto your lot where you want your home! Power is to be brought across the road overhead or same side of the road extending from the neighbour. This acreage is big enough for a home, animals (barn), a shop, & plenty of kids!! Trees are scattered throughout to offer privacy and pleasure!! A machine has mulched and created clearings among the trees but more can be cleared (with a chainsaw for firewood) if desired. There are architectural controls in place. There is also Lot 7 FOR SALE - over 18 acres and beautifully treed. The photos are various ones of the lots that are for sale.. GST applies. (id:51989)
RE/MAX Results
102 Baysprings Terrace
Airdrie, Alberta
MULTIPLE UNITS AVAILABLE WITH VARIOUS LAYOUTS. Welcome to 102 Baysprings Terrace! This brand-new town home by Luxury Custom Builders offers a bright and open layout designed for contemporary living. As you enter, you're welcomed by stylish luxury vinyl plank flooring that extends throughout the main level. The stunning gourmet kitchen showcases a spacious quartz island and sleek stainless steel appliances, making it the heart of the home. A convenient half bath completes this floor. Upstairs, you'll find three generously sized bedrooms, each featuring a walk-in closet with custom built-ins. The primary suite comfortably fits a king-size bed and includes a luxurious 5-piece ensuite with a soaker tub and a separate walk-in shower. A dedicated upstairs laundry space adds to the home’s thoughtful design. The unfinished basement comes with roughed-in plumbing, ready for future development. Basement development options are available. Outside, the west-facing backyard will be fully fenced and professionally landscaped, leading to a double detached garage. This well-maintained complex is self-managed by dedicated homeowners, keeping condo fees low while fostering a strong sense of community. Enjoy year-round outdoor activities with scenic waterfront walking paths, summer paddle-boarding, and winter skating or hockey on the Canals. Plus, the home is within walking distance of parks, playgrounds, Nose Creek School (K-4), shopping, dining, and essential services. Don’t miss out on this fantastic opportunity—schedule your viewing today! (id:51989)
Cir Realty
505 454029 Rge Rd 11
Rural Wetaskiwin County, Alberta
Discover the perfect blend of modern comfort and natural beauty with this exceptional 4-season home located in the desirable Cavallo Ridge community. Boasting panoramic views of the #8 fairway and green, this home is a dream for golf enthusiasts and those who appreciate serene landscapes. Step inside to an open and airy design that welcomes you with a sense of space and light. The expansive kitchen offers plenty of room for culinary adventures, complete with modern finishes that make it as functional as it is stylish. The open-concept layout seamlessly connects the kitchen to the living and dining areas, creating an inviting space perfect for entertaining or simply relaxing with family. Located just 6km south of the Village at Pigeon Lake, this home offers the ideal setting for those looking to downsize without sacrificing luxury. Enjoy the benefits of a close-knit community while still having easy access to local amenities and the natural beauty of the surrounding area. (id:51989)
Royal LePage Parkland Agencies
14, 420069 Range Road 284
Rural Ponoka County, Alberta
Welcome to one of Gull Lake's perhaps finest country home development. Grandview Estates. Boasting an upscale architecturally controlled subdivision that is intertwined amongst 30 acres of environmental reserve featuring established walking trails, abundant wildlife, local history. The view is so amazing that it is better described as an experience. Every lot boasts a spectacular view of the lake; some views encompass the entire length of Gull Lake. Imagine closing every single day with yet another uniquely pleasing sunset. Boat access is 5 minutes away at the Raymond Shores public boat launch. Taxes have not been assessed yet. Grandview Estates is a 31 lot acreage subdivision with acreages ranging from 1 to 6 acres in size and prices ranging for $85,000 to $275,000 (id:51989)
Royal LePage Lifestyles Realty
164 Cranbrook Drive Se
Calgary, Alberta
Experience luxury living in one of Cranston’s most exclusive locations! This Baywest custom designed 4-bedroom estate bungalow offers over 2800 sq. ft. of developed space. Featuring striking curb appeal with acrylic stucco, stonework, and custom garage doors. Professionally landscaped yard with irrigation, privacy screens, and a sunken patio with a gas fire table. Inside, enjoy dramatic high ceilings, Haro engineered hardwood, designer cabinetry, a waterfall island, and a full-height stone fireplace. The spa-inspired primary suite boasts in-floor heating and a custom-tiled shower. The expansive lower level includes a media room wired for 7.2 surround, a home gym area, two large bedrooms, and generous storage. Additional highlights: triple-pane windows, WiFi-controlled lighting, Arlo doorbells, built-in closets, and an oversized garage. Steps from Fish Creek Park, river pathways, parks, and top-rated schools — luxury and convenience at its finest! (id:51989)
Real Broker
#114 11503 76 Av Nw
Edmonton, Alberta
Spectacular corner unit facing the tree-lined street! This modern condo offers smart, stylish infill and a promise to sustainable development. Built from concrete & steel and featuring SOLAR power & GEOTHERMAL heating/cooling, this home will have you saving some green while being green (30% more efficient by National Energy Code Standards). Open floor plan with 2 generous-sized bedrooms, 2 baths and in-suite laundry. Stunning European-inspired kitchens with modern subway backsplash and quartz counters. Spectacular bathroom with quartz counters, modern lighting and fully tiled shower. Heated underground parking included! Condo fee includes heat, water, sewer, professional management, snow removal and reserve fund contributions! Walking distance to U of A, McKernan LRT station, Belgravia dog park and Whyte Avenue! (id:51989)
Maxwell Polaris
6707 Tri City Wy
Cold Lake, Alberta
Welcome to this beautifully designed 5-bedroom, air-conditioned bi-level, offering modern elegance and functional living spaces. The open concept floor plan is highlighted by a gourmet kitchen, complete with a large centre island, gas cooktop, SS appliance, quartz countertops, corner pantry, and ample cabinetry-perfect for entertaining. The spacious master suite is a true retreat, featuring a 4-pc ensuite with a jetted tub and stand-alone shower. 2 additional bedrooms and a 4-pc main bath complete the main floor. The fully finished lower level is designed for versatility, offering a huge family room, two additional bedrooms, a full laundry room, and a separate entrance-ideal for potential suite development or multi-generational living. The large foyer provides direct access to the double heated garage, while outside, the beautifully landscaped and fenced backyard backs onto lush trees, offering privacy and a cozy firepit area. Fantastic neighborhood just steps away from shopping. (id:51989)
Royal LePage Northern Lights Realty
9909 101 St
Morinville, Alberta
**Charming Bungalow in Morinville – Ready for Your Vision!** Located on a quiet tree-lined street in the heart of Morinville, this over 1298-square-foot bungalow offers incredible potential for those ready to invest some time and care. Just steps away from downtown and historic St. Jean Baptiste Park, this home boasts original charm and character with its spectacular windows, coved ceiling, and hardwood floors throughout the main floor. While the home has seen many upgrades over the years—including a new hot water tank (2005), furnace (2003), roof replacement (2006), and updated fencing—the property now requires some work to restore it to its former glory. The basement, partially refinished, includes additional space for customization, and the large yard with a dog run and vehicle access offers great possibilities. This home presents an ideal opportunity for renovators, investors, or anyone looking to build equity. With a little TLC, this property could shine once again! (id:51989)
RE/MAX Real Estate




