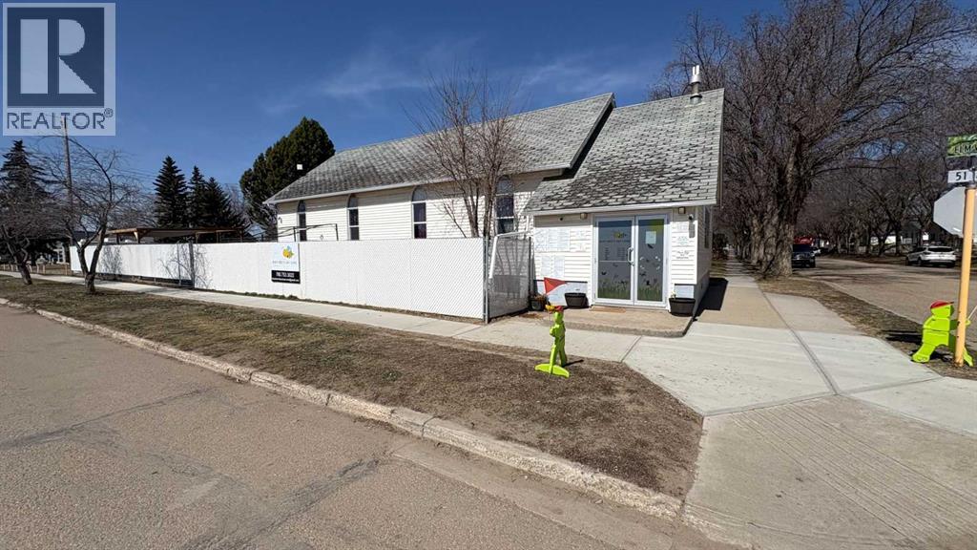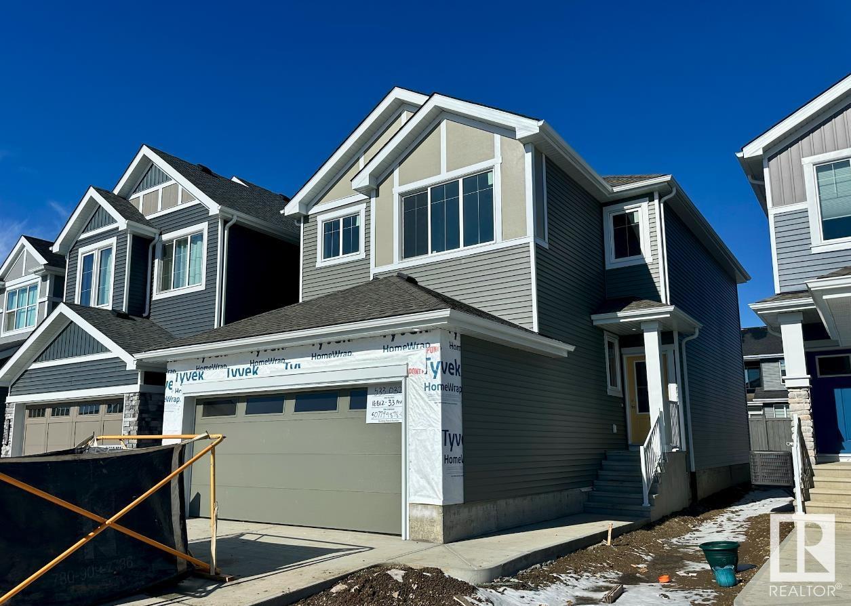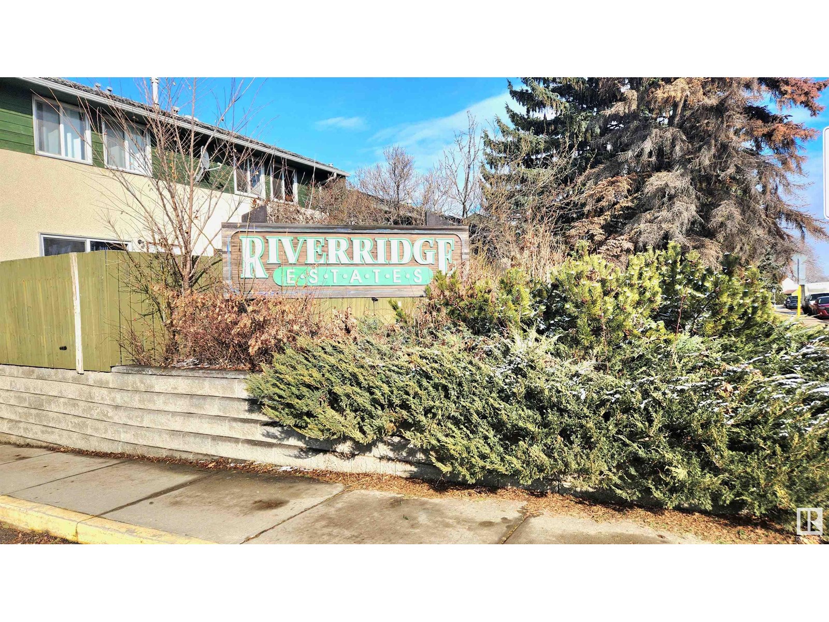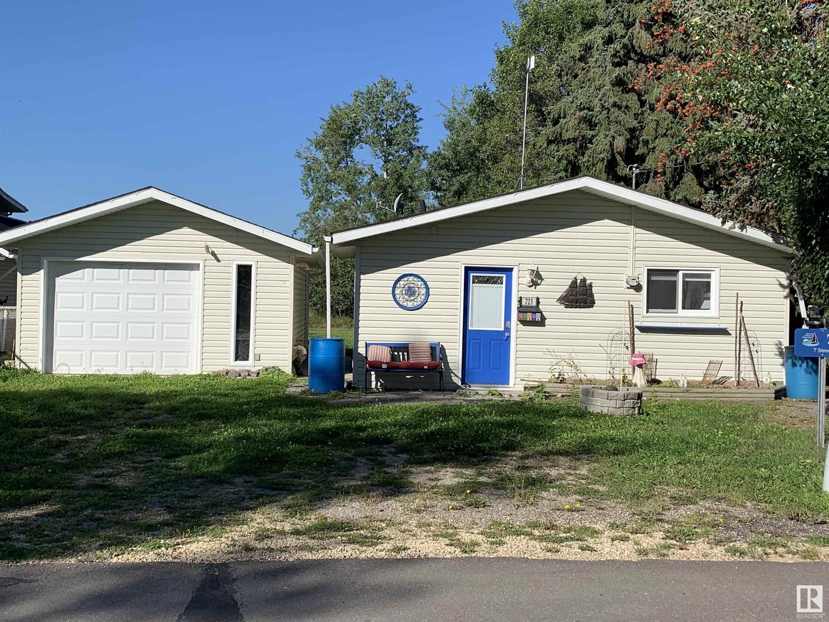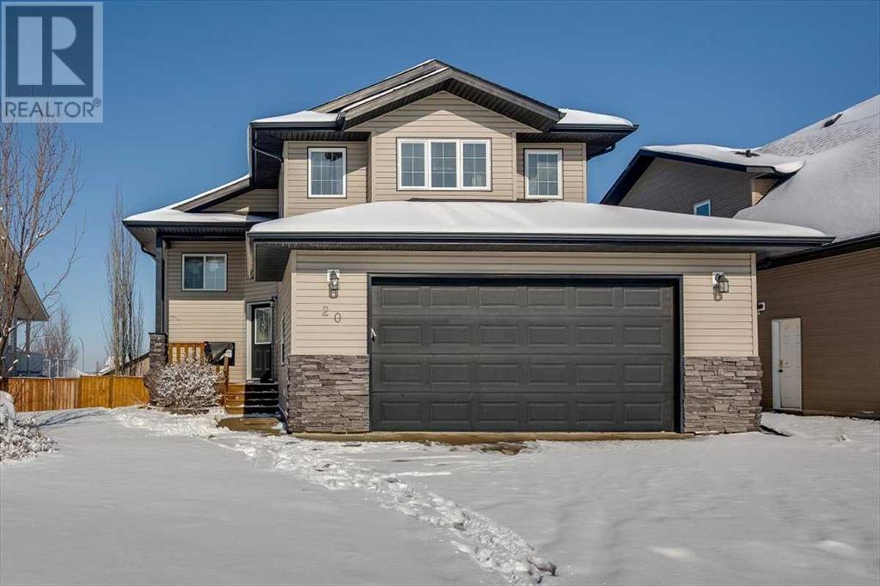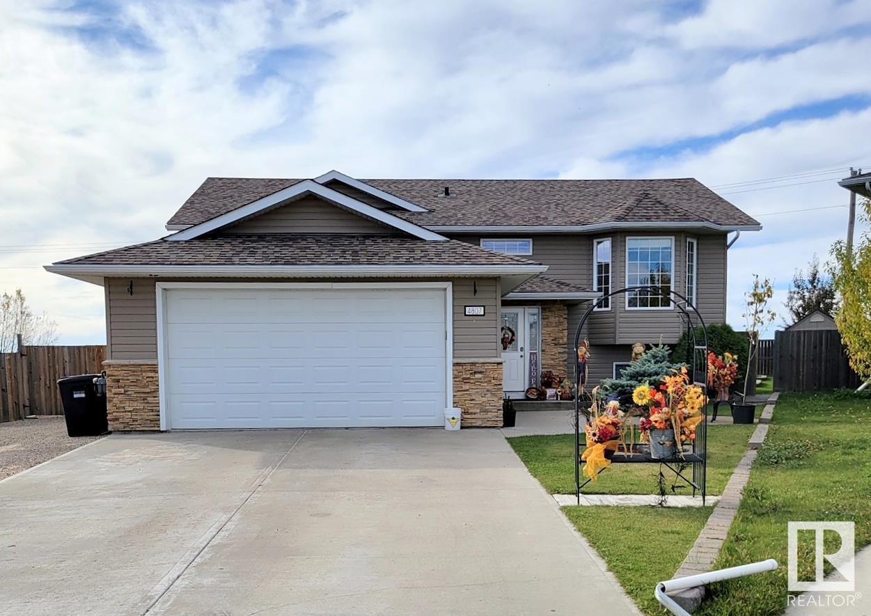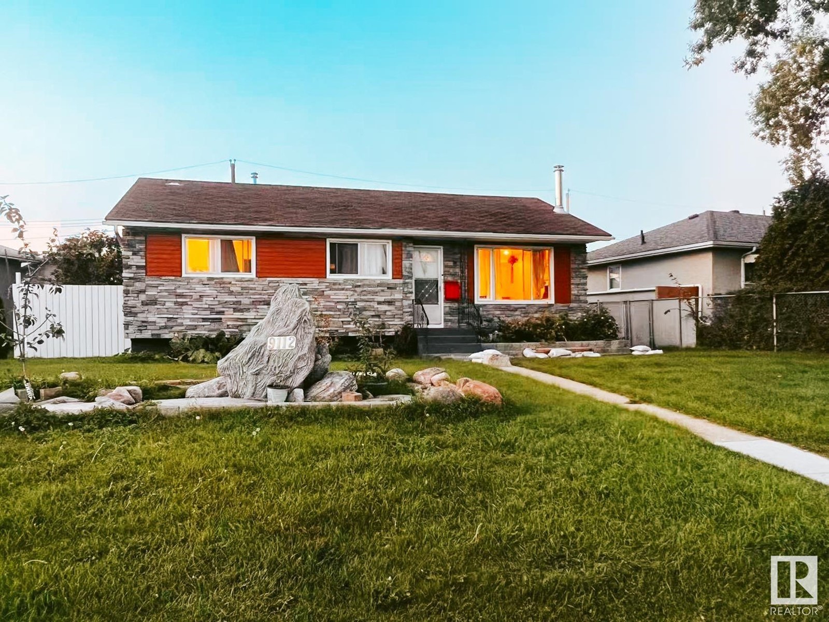looking for your dream home?
Below you will find most recently updated MLS® Listing of properties.
5104 48 Street
Provost, Alberta
Welcome to 5140 48 St. Provost, AB! This private, fully fenced, renovated property offers many business options! Inside, the entry is spacious and provides an option to go up or down. With either choice, you'll discover generous open concept spaces. Head upstairs to find a large open area, complete with separated laundry area, washrooms (3 toilets/2 sinks) and additional storage space areas. Downstairs is complete with ample kitchen space, 2 toilet areas, additional large open space with 2 separate rooms for storage (or quiet baby rooms for daycare!). Currently, this building is operating as "Busy Bee Day Care" and is set up very nicely to do so, if the new owners would like to continue the trend! (Daycare equipment, toys, etc. could be negotiated). Step outside on the west end, and you'll find a fantastic space for gatherings, c/w large 40' X 40' deck, playground space or whatever your heart desires! There is also a 12' X 12' attached storage shed and supplemental fenced storage space for the extra equipment your business might have! Book your showing today with your favourite realtor! (id:51989)
Royal LePage Wright Choice Realty
16812 33 Av Sw
Edmonton, Alberta
Photos of are a different home, actual colours can be seen in the rendering in the photos. Welcome to Glenridding, a vibrant community where dreams of the perfect home come to life. Discover the Cohelo, proudly crafted by Lincolnberg Homes, your builder of choice for 9 Years. This spacious residence is designed to meet the needs of a growing family, offering the perfect blend of comfort + style. The upper level features the primary bedroom offering a luxurious retreat with a 4-piece ensuite. Two additional bedrooms provide ample space for children or guests, complemented by a convenient 4-piece bath, bonus room + convenient laundry. The main floor is a testament to modern living, boasting 9-foot ceilings that enhance the sense of space. The open concept living, dining, + kitchen areas are ideal for entertaining, allowing you to host gatherings with ease. 4th bedroom + full bath complete the main floor. Buyer to complete landscaping, Builder to provide $4,500 appliance allowance. (id:51989)
Century 21 Masters
20 Tararidge Close Ne
Calgary, Alberta
Fully renovated 4 level split with over 1800 sq ft of developed space. Updates in this home include all flooring, both bathrooms, kitchen cabinets, quartz countertop, baseboards, interior doors, door casings, furnace, custom blinds, paint and roof shingles. When you first enter the home you will love how open and bright it is thanks to the east facing bay window at the front. The living room offers hardwood flooring and is an ideal size for entertaining or a young family. The kitchen offers contemporary cabinets, quartz counter top, hardwood flooring, stainless steel appliances and a side entrance. The upper level offers 3 good size bedrooms. The side entrance could easily be walled off for direct access to the 3rd and 4th level. The 3rd level family room is 17x24 with 2 good sized windows, updated carpet and a brick faced fireplace. The 4th level has a renovated 3pc bathroom, walk in closet and over 430 sq ft of space. There is a 19x19 double garage, paved alley, concrete patio, fully fenced and close to public transport. This one won't last long, don't delay. (id:51989)
Maxwell Capital Realty
60 Adamson Avenue
Red Deer, Alberta
Nicely kept two story half duplex located in the beautiful Anders sub division. Conveniently located within walking distance to schools, shopping, parks and recreation is a much desired feature of this property. A welcoming East facing covered front patio greets you on the way inside perfect for enjoying a morning coffee. The open main floor design is enhanced with plenty of windows allowing the natural light to pour in. The spacious kitchen offers a good amount of maple cabinets, deep corner pantry plus large center island. Living space overlooks dining area with direct access out to the yard. Upstairs offers the twin Primary Bedroom plan with two large rooms each with their own private en suite plus one room even offers two walk in closets. The fully finished basement offers a large family room ideal for games area or media space with speakers in ceiling for audio. Single attached garage is great for vehicle storage and seasonal protection. Unit also offers AC for the warm summer months to come. Enjoy the large West facing fully fenced yard with extra large storage shed perfect for locking up yard equipment. (id:51989)
RE/MAX Real Estate Central Alberta
804, 620 Luxstone Landing Sw
Airdrie, Alberta
Welcome to this beautiful townhouse in Airdrie, offering a well-designed living space perfect for a young family or couple. The fully landscaped front and back yards provide significant outdoor areas for relaxing or entertaining. This home also features a single front attached garage with a driveway that accommodates an additional car, plus an electric car charging station in the garage for added convenience. Inside, the bright open-concept layout seamlessly connects the living, dining, and kitchen areas. The inviting living room is filled with natural light, while the modern kitchen boasts stainless steel appliances, elegant countertops, and a stylish backsplash. A convenient 2-piece bathroom completes the main floor. Upstairs, the primary bedroom offers a private ensuite, while two additional bedrooms share a full bathroom—ideal for first-time buyers or growing families. The fully finished basement provides extra space for relaxation, giving an extra 500 feet making this home 1600 sq feet of living space (id:51989)
RE/MAX Real Estate (Central)
4017 15a Street Sw
Calgary, Alberta
This stunning home at 4017 15A Street SW showcases a timeless brick exterior and a thoughtfully designed interior in the heart of South Calgary. The main floor offers an open-concept layout with a gas fireplace, a dedicated dining area, and a seamless flow perfect for both everyday living and entertaining. Large windows fill the space with natural light, enhancing the warm and inviting atmosphere.Upstairs, the luxurious primary suite provides a peaceful retreat, while the two additional bedrooms each have their own ensuite, offering both comfort and privacy. The fully finished basement expands the living space with a recreation area and an additional bedroom, making it ideal for guests, a home office, or a gym. Located in a sought-after community, this home is just moments from parks, schools, shops, and local amenities, making it the perfect blend of classic charm and modern convenience. **Interior photos represent a home by the same builder with a similar layout, though finishes may vary.** (id:51989)
Exp Realty
#49 52245 Rge Road 232
Rural Strathcona County, Alberta
DREAM LOCATION to build your DREAM HOME!!! This is the lot you've been waiting for 6.84 acres of raw land in the desirable subdivision of Graham Heights just 2 mins from Sherwood Park. Completely PRIVATE and TREED giving peace and tranquility PLUS all the conveniences of being close to town. (id:51989)
RE/MAX Elite
RE/MAX Excellence
Unknown Address
,
Welcome to Concordia Place! Perfectly positioned just off 104 Ave and 116 St, Concordia Place offers the ultimate urban lifestyle. Steps from Oliver Square (Unity Square Centre), The Brewery District, future LRT access, grocery stores, gyms, cafés, and top restaurants—including a must-visit stop at Tokiwa for ramen! Plus, with Grant MacEwan University and Rogers Place just minutes away, convenience is at your doorstep. This 3rd-floor unit features a spacious king-sized primary bedroom, a well-appointed 4-piece bathroom, a full kitchen with a dining area, and a bright, open living space. Enjoy morning coffee or evening relaxation on the East-facing balcony. With in-suite laundry and an assigned parking stall, this home checks all the boxes for comfort and ease in the heart of the city! (id:51989)
Maxwell Progressive
10022, 96a Avenue
Plamondon, Alberta
Incredible value, priced well below replacement cost and assessed value! This stunning raised bungalow offers an array of exceptional features, including central air, crown moldings, wall sconces, and thoughtful details throughout. It also comes with a fully self-contained legal basement suite, currently generating $1,100 per month in rental income. The grand entryway leads to beautiful dark bamboo hardwood floors and an open-concept great room adjacent to a striking island kitchen featuring an eating bar, a spacious breakfast nook, stainless steel appliances, a pantry, and an abundance of cabinets and counter space. Garden doors open to a large deck with plenty of dry, secure storage below, along with a lovely backyard. The main floor also includes a versatile flex room, ideal as a den or a formal dining room or children's play area. The impressive primary suite boasts a walk-in closet and a luxurious 4-piece ensuite with a deep soaker tub and a custom glass shower. Two additional bedrooms, a 4-piece bathroom, and a main floor laundry/mud room with a laundry sink complete this level. The fully developed basement offers a spacious rec room, a bedroom, and a 3-piece bath for personal use. Additionally, there's a bright, sunny 1-bedroom rental suite with a separate entrance from the attached heated double garage. This is truly a remarkable property at an incredible price per square foot! (id:51989)
People 1st Realty
409 Legacy Boulevard Se
Calgary, Alberta
Located in the desirable community of Legacy. Welcome to 409 Legacy Blvd SE! This townhome was built by the award winning builder Aldebaran Homes! This townhome has lots to offer, Super spacious open floor plan provides lots of natural light. Perfect home for entertaining with a built in gas line for barbecuing 2 balconies it doesn't get much better than this! Beautiful stainless steel appliances with quartz counter tops, large island and lots of storage space. Upstairs features a Large master bed room with a huge size walk in closet and 3 piece ensuite bathroom. 2 additional bedrooms with nice size closet space. The double garage is insulated and has lots of room for storage. This townhouse is located close to all amenities nearby, including shopping, schools, pathways, transit. Enjoy a low-maintenance lifestyle and low condo fees. Don't miss out on this Next to new townhouse, it won't last! book your showings today! (id:51989)
Exp Realty
10673 62 Av Nw
Edmonton, Alberta
Unique 3-level split, 5 bedroom / 3 full bathroom home in one of Edmonton’s most highly sought after communities! Step inside a bright, inviting residence with hardwood and new vinyl plank flooring. Generous sized living room and kitchen highlighted by SS appliances and lots of cupboard space. 2 bedrooms and a 4-piece bathroom fill out the upstairs. On the other side, discover another living area and massive kitchen with lots of windows. This level also features a bedroom, 3-piece bathroom and large laundry area. Head upstairs to a cozy flex space for relaxing or office space. 2 large bedrooms and spacious 5-piece bathroom complete the upstairs. Separate laundry on both sides. The house is baseboard heated with a central Boiler system. New HTW. This house has been well maintained. Amazing convenience to everything! Schools, parks, the U of A and Whyte Avenue, Southgate Centre and the LRT and only minutes from Whitemud Drive. (id:51989)
Exp Realty
5807 59 Street
Rocky Mountain House, Alberta
Fantastic two-storey home with tons of charm and character. This 1700 sq ft + property offers a little bit of everything. Upon entering you’ll first notice the beautiful staircase leading to three bedrooms and additional 4 pc bath on second level including a massive primary bedroom with 3pc ensuite, his/hers closets and its very own separate unique jacuzzi bath with skylights. The main level has gorgeous wood beam/vaulted ceilings and two living rooms (one sunken) for you to furnish and set up however you desire. Nice sized dining area, newer appliances in the kitchen, granite counter tops and breakfast bar. Brand new laminate flooring has been installed in main living room and dining area that goes beautifully with the homes character and wood accents. Main floor laundry coming off the garage with built in storage, and you’ll find another full bath on this level as well. Downstairs offers another large bedroom and rec room play space. Heading outside the patio doors is a huge backyard, fenced, and covered patio/sitting area. Property has room for RV parking, back alley access if needed and room for garden. Garage is 21x20 and you have a large park pad for additional parking. 50yr shingles were done in 2022. New windows, new toilet, blower/fan replaced in furnace. This home has rare sq footage with a lot of character and should be seen in person. (id:51989)
Century 21 Westcountry Realty Ltd.
69 River Heights Drive
Cochrane, Alberta
This beautifully upgraded home features 3 bedrooms, 2 and a half bathrooms and is exactly what you’ve been waiting for! This home features a large yard for kids and dogs to play plus a space to build a double garage if so desired. Located in a popular family friendly neighborhood, this home is move-in ready, all you need to do is unpack your boxes here. The spacious main floor is flooded with natural light from the large windows and the living area gives multiple seating options with a cosy ambience. The upper level features a huge primary bedroom with an oversized walk-in closet and full ensuite. The other two bedrooms are excellent sizes for kids rooms, guest rooms, or a home office. The unfinished lower level has plenty of room for future design options whether your goal is entertaining, movie nights, a games area, or a teenager hang out. Here you’ll find a bathroom rough in and extra storage. The washer and dryer are located on the upper floor along with the bedrooms, making laundry an easy chore. The back deck gives you a wonderful south facing space to enjoy the upcoming summer evenings and to BBQ your favourite meals. This home is priced to sell quickly, so contact your favourite Realtor to book a showing today. (id:51989)
Cir Realty
702 Abbottsfield Rd Nw
Edmonton, Alberta
NICELY UPDATED & Affordable Townhome featuring LOW CONDO Fees of $200/Month with a Covered Parking Stall! Here in Riverridge Townhomes this 3 Bedroom presents a Great Floor Plan with a spacious living room, roomy dining area, large primary bedroom & tons of ground floor storage! Nicely updated with dark vinyl flooring, a modern colour scheme & an updated kitchen featuring stainless steel appliances with the bonus of an extended kitchen with Added Counter-Top Space & Extra kitchen cabinets! The bathrooms have also been updated & feature choice modern decor as well! The coming Spring & Summer days ahead will be Best enjoyed in the units rear Fenced yard requiring your future touches! This unit presents an Excellent Value that would be Perfect for the first Home Buyers & Investors seeking Good Sized Square Footage & Storage! Located in N.E Edmonton close to Schools, Transit & Tons of Shopping! Quick Possession Available (id:51989)
Sterling Real Estate
4902 50 St
Elk Point, Alberta
Commercial Lease - Located in Central Elk Point. Asking $2000/ month. Great opportunity to establish your business in a bright and well lit location. The retail space is 1468sqft with 45 feet of south facing windows. Included is a utility room plumbed for a washer and dryer, a good sized office with a window and a 2pc bathroom. There is parking on the street plus a parking lot - adj lot to the west. This space is in a multi-tenant building with a restaurant and a pharmacy. Rent includes all utilities - if water use is excessive - then water will not be included. (id:51989)
Property Plus Realty Ltd.
723 7 St
Rural Lac Ste. Anne County, Alberta
Come live at the lake .This home has had extensive upgrades lately and is move in ready. Fresh paint, new flooring,new shingles beautiful fireplace, baseboards and more. There are 2 bunkhouses offering 2 extra Bedrooms on the property as well as a single garage. This home sits on a large lot with access to the lake along with an incredible view of the lake. There is also a beautiful covered outdoor space and a firepit area with loads of room to sit and visit. The perfect lake property to make your own.! (id:51989)
Logic Realty
205 Kettyl Co
Leduc, Alberta
Welcome to West Haven! This brand-new home boasts high-quality luxury finishes throughout. The main floor features an open-concept design with a spacious living room, soaring open-to-above ceilings, and a striking feature wall with a gorgeous fireplace. The chef’s kitchen is a dream, complete with premium finishes and a walk-through spice kitchen that includes a fully customized pantry. A full bathroom on the main floor provides flexibility, allowing the additional room to be used as a den, bedroom, playroom, or office. Upstairs, you’ll find 9' ceilings and a stunning master suite with a vaulted ceiling, a lavish 5-piece ensuite, and a massive walk-in closet. Three additional generously sized bedrooms, a versatile bonus room, and a beautifully designed laundry room with a sink, countertops, and cabinetry complete the upper level. This home also features a separate side entrance to the basement, 9’ ceilings on all three levels, elegant quartz countertops, and countless high-end details. Don’t miss out (id:51989)
Maxwell Progressive
330 Wascana Crescent Se
Calgary, Alberta
Welcome to 330 Wascana Cres SE, a charming and versatile bungalow perfectly positioned on a quiet street in the highly sought-after community of Willow Park! Whether you're a young family or an investor looking for a move-in-ready home with an illegal basement suite already in place, this home is an absolute gem. With 1,177 SQ FT of main floor living space and an additional 773 SQ FT of developed space in the basement, this home offers incredible functionality and flexibility. As you arrive, you'll immediately notice the full stone front elevation, adding to the home's curb appeal. Step inside to a bright and inviting living room, bathed in natural light coming from two large bay windows. The living room is seamlessly connected to the spacious dining area and well-equipped kitchen. With updated appliances, ample cupboard and counter space, this kitchen is perfect for both everyday family meals and entertaining. Down the hall, you'll find the primary bedroom retreat with its own ensuite and ample closet space, while two additional bedrooms provide great flexibility. One bedroom even offers direct access to a covered deck, creating the perfect spot for morning coffee or evening relaxation. The split side entry makes it easy to separate the basement living space from the main floor which increases your options and creates potential opportunity. The lower level includes a full bathroom, a spacious studio-style living area with and egress window. The well-appointed kitchen creates a great option for extended family, or guests to extend their stay and be comfortable in their own private space. Step outside, and you'll be wowed by the massive pie-shaped lot! The backyard features a firepit area, a separate deck space, RV parking, and a fantastic double detached garage—all while still leaving plenty of room for kids and pets to run and play. Located just a short walk to Willow Park School, parks, playgrounds, and shopping (including the beloved Italian Centre Shop!), this h ome is situated in one of Calgary’s premier communities. With top-rated schools, unmatched amenities, and excellent transit options, it's no wonder families stay in Willow Park for years. Don't miss out on this rare opportunity—schedule your showing today! (id:51989)
RE/MAX Landan Real Estate
1903/1907 31 Street Sw
Calgary, Alberta
A rare opportunity to acquire one of the prime Mixed-Use commercial and residential lots in the area. This MU-2 zoned land boasts an FAR of 5.0, H26 allowing for a maximum development of 53,925 SQF. Positioned on a desirable corner lot, the property features 120 feet of frontage and 90 feet of depth, totaling 10,785 SF. With vehicle access available on three sides, the site offers exceptional visibility, facing a major roadway (17th Ave SW), with exposure to over 21,000 vehicles daily. Additionally, there is the noteworthy cost savings to development, which include the recent relocation of utility poles, eliminating any associated demolition costs. The property comes with an approved Development Permit (DP) and available plans for a medical/retail building. However, there is excellent flexibility to pursue a retail/residential development if desired.DP2020-1250 Approved:New: Medical Clinic, Retail and Consumer Service, Restaurant: Neighborhood, Accessory Residential Building (garbage enclosure).- 3 Storey (Main floor retail and upper floors medical offices- Main Floor:4 Units retail (5,630 SF)- 2nd Floor:2 Units (6,674 SF)- 3rd Floor:2 Units (6,092 SF)- Underground parking 19 stalls. (id:51989)
Royal LePage Solutions
Lot 6, 131074 Township Road 590
Rural Woodlands County, Alberta
Welcome to Grizzly Ridge Estates, where you can find your own little piece of heaven in the Country, just 11 minutes away from Whitecourt, This beautiful subdivision is located down Highway 32 and offers a serene and peaceful environment. Imagine owning an 7.61 Parcel of land with endless possibilities. Whether you want to build your dream home or move in a manufactured home, this property provides the perfect canvas for your vision. One of the great advantages of this property is it proximity to crownland, allowing for easy access to outdoor activities and recreational opportunities. You can enjoy hiking, biking, sledding, quadding and exploring the vast wilderness right at your doorstep. In terms of utilities, this property includes power to the property line and gas to the riser. It is also conveniently located on the school bus route, just 11 minutes to Whitecourt., making commuting hassle-free. If you are interested, we invite you to come and view this lot at Grizzly Ridge Estates. We are confident that once you see it, you'll be glad you did. Don't miss out on this opportunity to create your on oasis in the Countryside. The lot includes, mobile home pad with pilings for a 16 wide or a 20 wide manufactured home, gravel driveway, septic system, natural gas and power prepaid to the PAD. READY TO ADD YOUR NEW HOME. Crown Land close by. (id:51989)
RE/MAX Advantage (Whitecourt)
20 Lindsay Crescent
Sylvan Lake, Alberta
Located in the vibrant lake town of Sylvan Lake, this beautiful bi-level home offers a spacious and functional layout in a fantastic location. With schools and playgrounds nearby and just a short drive to shopping, restaurants, and the charming downtown, this home provides the perfect balance of convenience and lake-town living. The main floor boasts an open-concept design with large windows that fill the space with natural light. The living room features a cozy corner gas fireplace, while the dining area is surrounded by windows and offers direct access to a raised deck with great views. The kitchen is well-appointed with a center island and sit-up breakfast bar, a pantry, and plenty of counter space. This level also includes two bedrooms and a four-piece bathroom. A private staircase leads to the upper level, dedicated solely to the spacious primary bedroom. This retreat features a walk-in closet and a four-piece ensuite, providing a quiet and comfortable space to unwind. The walkout basement offers exceptional additional living space, including a large family room that easily accommodates a sectional and a pool table. A wet bar in the corner makes it perfect for entertaining. This level also includes another room that can be used as a bedroom or office, a four-piece bathroom, and direct access to the fenced backyard. The home is complete with a double attached garage, a double driveway for extra parking, and additional street parking. Just 15 minutes to Red Deer, this location offers easy access to everything you need while allowing you to enjoy all that Sylvan Lake has to offer, from swimming and boating in the summer to ice fishing in the winter. Call your realtor today to book your private viewing! (id:51989)
Trec The Real Estate Company
4807 64 Av
Cold Lake, Alberta
This lovely bi-level home in Tri-City Estates is beautifully maintained and move in ready! The main level features a large open living space and a great kitchen with handy pantry & patio access to the 2 tier deck. There are 3 large bedrooms on the upper level, the primary with an ensuite & walk in closet. The lower-level family room is bright and welcoming, complete with in-floor heating and brand-new vinyl plank flooring. You'll also find two additional bedrooms, a third bathroom, and a convenient finished laundry room. The large tiled foyer provides direct access to the heated garage, while the fully fenced yard offers ample RV access, a gate leading to green space, and easy access to nearby shopping. Enjoy the fire pit area, raised garden beds, and the comfort of air conditioning. This home truly has it all! (id:51989)
Royal LePage Northern Lights Realty
9112 129b Av Nw
Edmonton, Alberta
Welcome to this well maintained single family home-Offers over 2000 Sqft living space, 3+1 Bedrooms, 2 full baths, Separate entrance to basement has its own kitchenette, double garage with wide parking pad. All big items have been recent updated: New Windows, New Roof, Furnace 2015, Water tank 2023, stone sidings 2023. Kitchen and bathroom remodeled, new flooring and painting, and garage 220V perfect for mechanical work. The main level boasts an open concept design with south-facing window overlooking school playground and small park. Three spacious bedrooms and a newly updated 4-piece bathroom complete this level. Separate entrance leads to the basement including its own kitchenette, family room, 4th bedroom, and another full bathroom—perfect area for extended family or guests. The heated double garage features a wide parking pad offering ample parking & RV parking. The house is located at family friendly community, next to school and small park, closing to all amenities. (id:51989)
Maxwell Polaris
2130, 151 Skyview Bay Ne
Calgary, Alberta
Prime Retail Bay for Lease in Skyview Bay NE, Calgary! Discover the perfect space for your business in this brand-new mixed-use building at 151 Skyview Bay NE, located in one of Calgary’s rapidly growing communities. This retail bay offers an exceptional opportunity for businesses such as medical clinics, pharmacies, law offices, accounting firms, food franchises, and more. This versatile space is designed to accommodate a wide range of business needs, offering high visibility and foot traffic with its street-level location and excellent exposure to both vehicular and pedestrian movement. The building serves as a community hub, surrounded by numerous multi-family rental units and 29 sold-out residential townhomes situated above, providing a built-in customer base. Don’t miss out on this fantastic leasing opportunity! (id:51989)
Century 21 Bravo Realty
