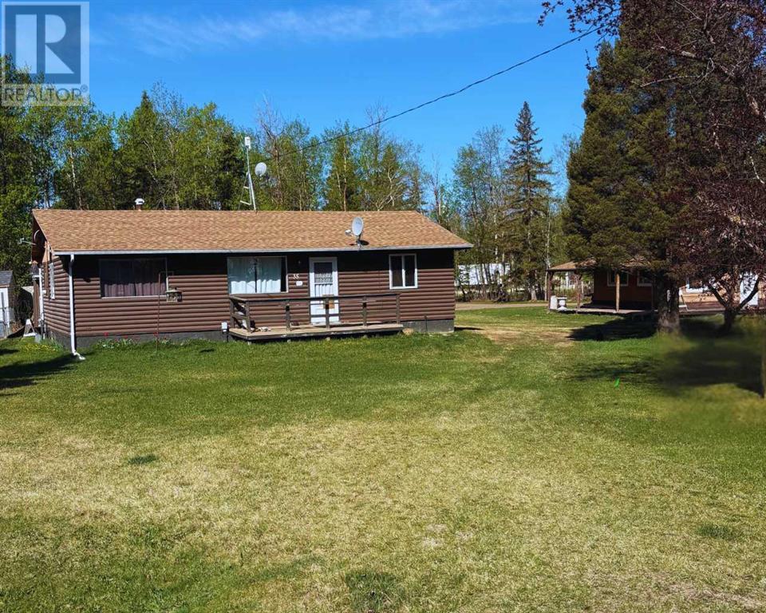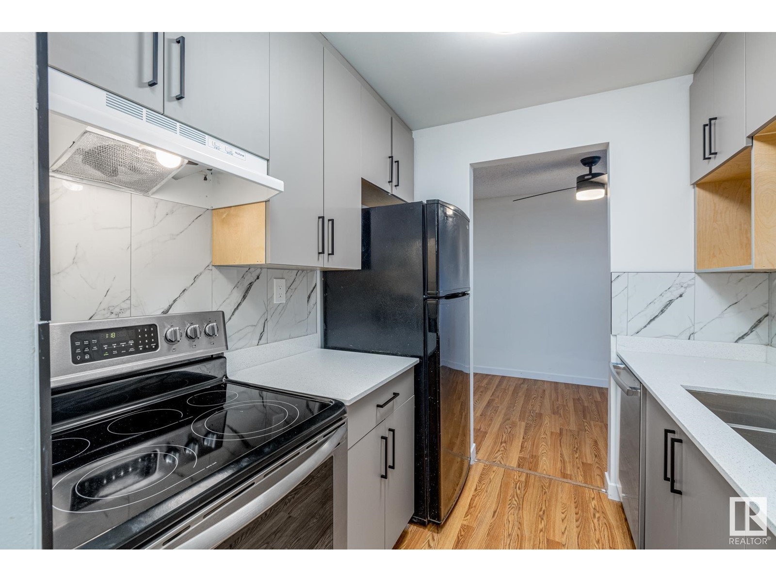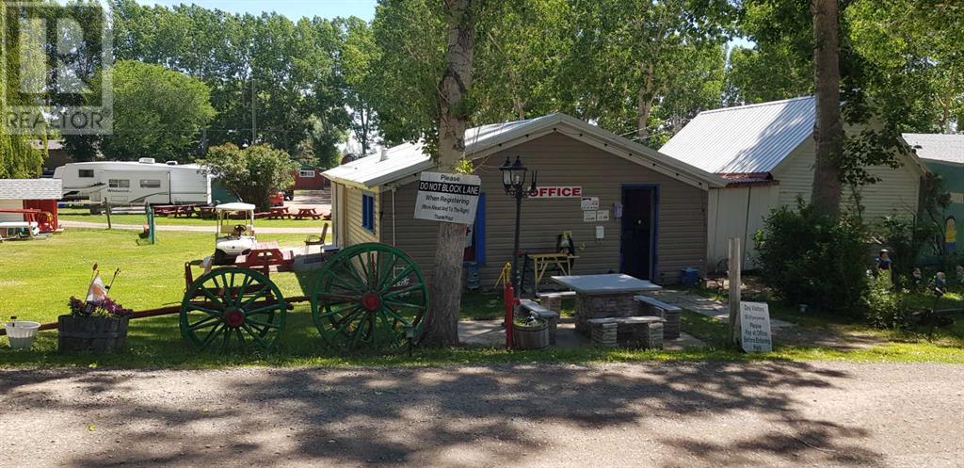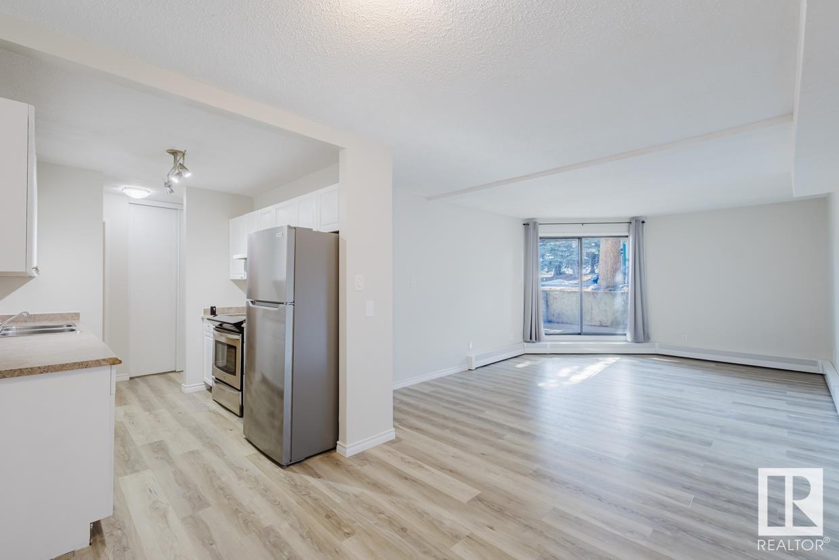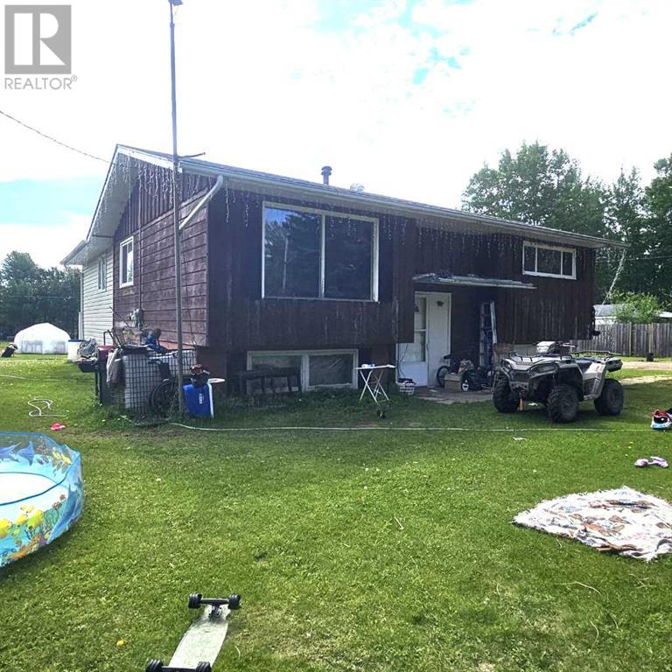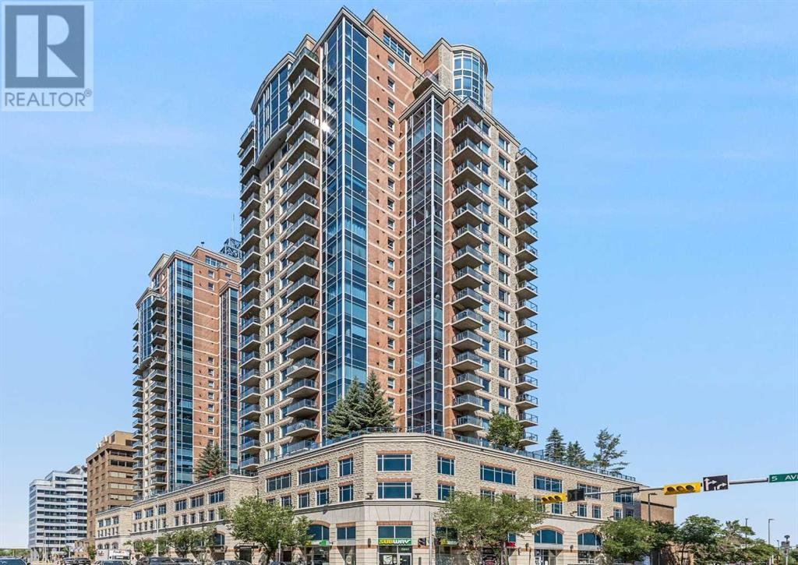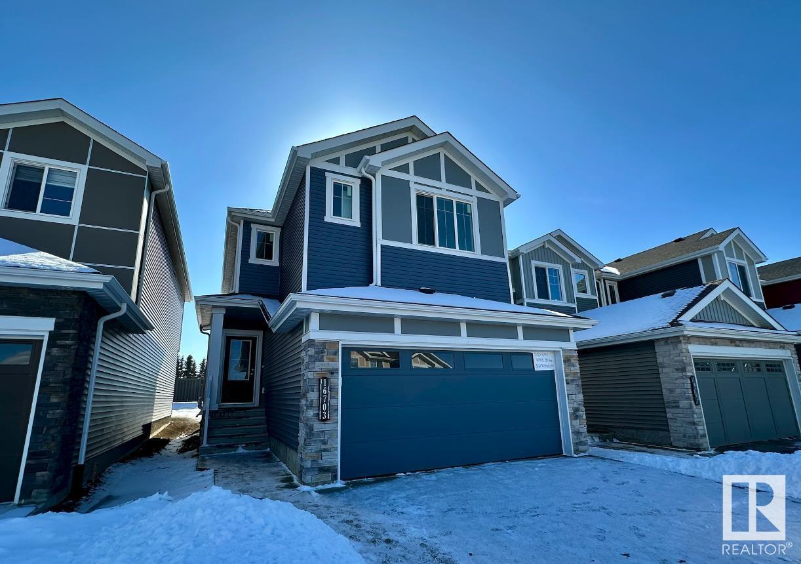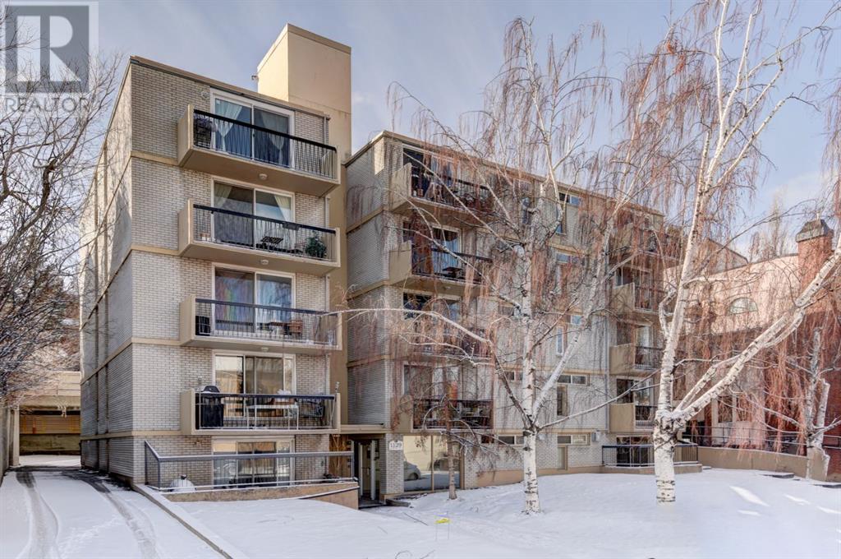looking for your dream home?
Below you will find most recently updated MLS® Listing of properties.
104, 8 Blackthorn Bay Ne
Calgary, Alberta
Welcome to this well-kept NO CONDO FEE townhouse with 3 Bedrooms, 1.5 bath. New Electric range, Window coverings, Washer/Dryer, Hot water tank, Windows. This townhouse is Bright, spacious and comes with a parking stall. Plenty of storage space. Shopping, Schools, Playgrounds nearby. Book your showing today!! (id:51989)
Coldwell Banker Mountain Central
152 Jarvis Bay Drive
Jarvis Bay, Alberta
50 Feet of sandy lakefront on the shores of Jarvis Bay. Enjoy breathtaking sunsets, fishing, boating, swimming, snowmobiling, quadding, and make the family memories unforgettable! This Bowood built home has had many updates and it shows! Bright open great room with large windows, wood fireplace(wett certified), expansive island with quartz tops, durable high quality plank flooring, high ceilings, main floor laundry, and a great deck for catching some rays. Upstairs has 4 bedrooms and 2 baths providing room for family and guests. Fully finished basement has acid stained concrete floors with slab heating, another bedroom, a den and an oversized rec/games room. Raspberries and Saskatoons are abundant on this property! Also just a short 10 minute bike ride on paved paths or a nice walk into all the amenities of Sylvan Lake! Don't wait too long to view this beautiful lakefront home! This home has been pre inspected and that is available to any buyer. Wood fireplace has been WETT inspected. (id:51989)
RE/MAX Real Estate Central Alberta
392 Heartland Way
Cochrane, Alberta
Living in Heartland means being close to everything with easy access to Ghost Lake, Calgary, the mountains of Canmore and Banff, plus the benefit of living in one of Cochrane's newest family friendly communities. Open layout with large windows, laminate floors, LG stainless appliances, quartz countertops, pantry, electric fireplace, built-in bench at front entrance, rear deck, detached double garage, large bathrooms, upper floor laundry and bonus room. Large primary bedroom has a walk-in closet, double sink ensuite with tub / shower, ceramic tile surround. This newly built home offers impressive design inside and out and is conveniently situated on a corner lot to afford you more privacy and square footage for parking, or storage, or yard space. An additional side entrance allows for the potential of a future basement suite. Schedule a viewing soon to personally appreciate all that this property and neighbourhood have to offer. There are a few seasonal items which the builder will complete when weather permits, but the home is ready for occupancy. (id:51989)
Maxwell Canyon Creek
Se-22-74-12-W6 .
County Of, Alberta
A full quarter with approximately 100 acres cultivated, 45 acres bush and about 8-10 acres of peat moss. There are about 5 small springs, a dugout and a drilled water well (90 feet deep). The water well has power from the wellsite across the road and a shallow well pump is used to access water. A drain trench runs along the East side. The land is seeded to a mix pasture blend. Bison fence is on the West side and part of the North side. There is also a Bison fence separating the quarter along the East side of bush. The South side, the East side and part of the North side is Elk fence. If you want privacy this property is well protected. The property to the East, Northwest and Southeast is Green zone. The main entrance has a locked gate. Wonderful pasture quarter or a great retreat. Book a showing today. (id:51989)
All Peace Realty Ltd.
38024 Range Road 18-2
County Of, Alberta
Welcome to this delightful 5.71-acre property! Rich in character and expansive in land, this could be the ideal location for you to establish your homestead. This residence offers numerous appealing features, including a generous kitchen equipped with an island, gas stovetop and double ovens, a formal dining area, and a spacious living room. It presents an ideal opportunity for first-time homebuyers, first-time acreage homebuyers, or anyone seeking a comfortable and conventional lifestyle. Although the residence was originally constructed in 1905, numerous enhancements have been implemented over the years. Notably, the siding and shingles were replaced in 2018, and the property has been equipped with a new pressure tank, a newer hot water system, a newer furnace, and all PEX piping. The home also has a pleasant sunroom attached to it! The interior of the home showcases unique elements such as a decorative metal panel ceiling and beams within the living area. The outdoor space offers ample storage options, including multiple sheds, a double detached garage that can serve as a workspace, and a charming chicken coop. The yard features numerous fruit trees and includes a spacious garden area that is completely enclosed by a fence. The estate includes four farm cats, three of which are notably sociable. Additionally, the chickens are available for negotiation, along with any farm machinery such as lawnmowers and snow blowers. This residence eagerly awaits a new owner, so we invite you to visit and explore it today. (id:51989)
Sutton Landmark Realty
255002 Range Road 241
Rural Wheatland County, Alberta
Nestled in the heart of the prairies , surrounded by mature trees you will find this quiet GEM...!! Situated in the County of Wheatland, this property is very commutable to Strathmore, Calgary and the Airport. It includes 235 acres with 50 acres of irrigation rights. Approx 205 acres cultivated with the balance pasture with water. A 2204 sq.ft. home with upgrades such as the bathrooms, furnaces, Hot water Tank and new septic. It has a 26x 32 shop and a Quonset..... (id:51989)
Cir Realty
225 4 Avenue
Stirling, Alberta
Welcome to an exceptional commercial opportunity in the heart of the charming Village of Stirling, Alberta. This expansive 26,400 square foot site offers a prime location for your business aspirations, boasting a coveted commercial zoning that provides versatility and endless potential. The 26,400 square foot site presents an option for subdividing into 2 sites. (id:51989)
Royal LePage South Country - Lethbridge
346 10 Street Sw
Medicine Hat, Alberta
Fully developed bungalow with oversized (26X28) heated double garage. This home offers two bedrooms on the main along with a large living room. The basement is fully developed with a summer kitchen and common laundry area. Newer shingles, furnace and hot water tank as well as some other upgrades have been completed. Full sized lot, close to schools, tremendous value is here. This home is being sold "as is, where is" on possession. (id:51989)
Maxwell Canyon Creek
157 Silverado Ranch Manor Sw
Calgary, Alberta
**Seller is currently developing the basement consisting of a large family room, 2 bedrooms and a full bathroom Situated on a huge corner lot in a quiet cul-de-sac, this stunning custom-designed and built home is a masterpiece of architecture and craftsmanship. From the moment you step inside, you’ll be captivated by the extensive trim and woodworking, unique staircase and high-end finishes and upgrades creating an immersive living experience. The grand vaulted living room invites relaxation in front of a striking floor-to-ceiling stone fireplace, complemented by elegant beams that add warmth and charm. The chef’s dream kitchen is a showstopper, featuring an upgraded appliance package which includes (6-burner gas range, second wall oven, 36” fridge, 36” freezer, dishwasher, drawer microwave) and an abundance of custom cabinetry. Thoughtfully designed in-cabinet and under-mount lighting enhance the space, while a granite-topped built-in table offers a cozy gathering spot. Hosting is effortless with the butler’s pantry, which boasts additional storage, a bar sink, and a wine fridge. The dining room is adorned with elegant lighting and oversized windows, creating a beautiful backdrop for entertaining. A private main-floor den offers a quiet retreat for work or study. Meanwhile, the mudroom perfectly blends style and function with built-in lockers, a bench with drawers, beadboard paneling, and a broom closet for extra storage. The powder room completes the main floor. Upstairs, the spacious bonus room is ideal for family movie nights or game days. The primary suite is a true sanctuary, featuring a coffered ceiling, custom walk-in closet with built-ins, and a cozy reading nook with a west-facing balcony and a double-sided fireplace. The spa-like 5-piece ensuite boasts dual vanities with ample storage, an oversized shower, and a freestanding soaker tub. Two additional well-appointed bedrooms include built-in closet organizers and share a beautifully designed 5-piece bat hroom with dual sinks. The upper-level laundry room makes chores effortless with its deep sink, drying rack, ample cabinetry, and beadboard paneling. Step outside into a private backyard oasis, perfect for entertaining and relaxation. Enjoy a BBQ deck with a food-prep counter under a charming wood trellis, two additional private patios, plus a massive 32’ x 18’ west-facing wood deck. The outdoor space is further enhanced by raised garden beds with WiFi-controlled automatic irrigation, built-in irrigation for all lawn areas, and a Bocce court with artificial turf. The property line extends beyond the black rail fence, adding extra privacy. Ideally located just steps from 10 kms of scenic walking trails, this home is also within walking distance of schools and minutes from Silverado Market Place, Spruce Meadows, Sirocco Golf Club, and numerous amenities. This is a rare opportunity to own a truly exceptional home in Silverado Ranch Manor—where luxury, comfort, and thoughtful design come together seamlessly. (id:51989)
RE/MAX Landan Real Estate
35, 51551 Range Road 212a
Rural Strathcona County, Alberta
Welcome to this charming home, just a short drive from the city. Nestled in a well-established subdivision, it sits on one of the few double lots available. As you enter the treed property, you'll appreciate the convenience of the wrap-around driveway along with the inviting front and back decks.This home boasts a bright and welcoming floor plan, perfect for family gatherings. It includes an eat-in kitchen and a spacious L-shaped living room that can also serve as an additional dining area. Down the hallway, you'll find a 4-piece bathroom and two generous bedrooms.Out back, there's a double detached garage alongside an attached shed for extra storage, with a bounce 220v plug for your RV. On the opposite side of the expansive lot, you'll discover a bonus 16'x20' cabin equipped with power and gas, making it suitable for year-round use. Whether you need a bunkhouse, studio, or additional storage, this space is a fantastic bonus. With a wrap-around deck, you can relax and soak in the tranquility of nature. Conveniently located at the end of the alley, it's just a short stroll to the lake. The community also features a skating rink, playground, and cookhouse for your enjoyment. Whether you're seeking a weekend getaway or a home away from the hustle and bustle of the city, this cabin is ready for you to move in and enjoy the summer! (id:51989)
Royal LePage Rose Country Realty
1309, 310 Mckenzie Towne Gate Se
Calgary, Alberta
Welcome to the Monarch! A prestigious adult living 18+ building (children welcome as temporary guests) located in the heart of McKenzie Towne. With the inviting lobbies & entrances, tall windows & lovely landscaped grounds add to the stunning architecture of the building. This third-floor unit is overlooking high-street and only steps away from local shopping, restaurants/pubs, doctors offices and more. As you enter the condo, you’re greeted with full heated flooring, so no wall mounted units or furnace, an open-concept living space with controlled in-floor heating throughout, designed with functionality & practicality in mind. The kitchen boasts a large island facing the living area, shaker style maple cabinetry, tiled backsplash, a brand new stainless steel dishwasher, large fridge with water/ice maker, OTR Microwave and electric smooth glass top range. Plus plenty of cupboards, counter space, under-cabinet lighting and a pantry. The spacious living area has large windows allowing the afternoon & evening sun in, too relax inside or out on your large private covered balcony to sip a coffee in the morning or a drink in the evening while BBQing and facing High Street! In the primary bedroom, you’ll find enough space for a full king bedroom set, a walk-through closet, and a 3-piece ensuite with a full size standup shower! The second bedroom is perfect for kids, weekend visitors or a roommate to help supplement your mortgage! Inside the foyer, there is a big coat closet that leads to your main 4-pc bath featuring a deep soaker tub and lots of space. The in-suite laundry room also provides plenty of storage with the stacked washer/dryer unit. The underground parking is in a great location just across from the elevator entry that includes an enclosed storage room at the front of your stall. All of this is in the mature community of McKenzie Towne. This location also offers easy accesses to major roadways, South Calgary Health Campus, direct downtown transit acros s the street, parks, shopping, and plenty of dining options. Enjoy the Monarch condo lifestyle today while living at this adult and maintenance-free complex with snow removal, lawn care and secure underground parking. This is a Pet friendly complex with board approval due to size & weight restrictions. All carpets freshly cleaned. (id:51989)
Maxwell Capital Realty
#311 1620 48 St Nw
Edmonton, Alberta
RENOVATED! 1 Bed 1 bath with QUARTZ countertops, new stainless steel appliances, a completely redone bathroom including a new tub and surround. Overlooking a quiet street, with mature trees you'll love the peace and sunlight from your large east facing patio. Other unit perks include a large storage room, vinyl windows and new ceiling height kitchen cabinets! Condo complex perks include LOW CONDO FEES, an Elevator, same floor laundry, one ENERGIZED Stall, and a security door. Located close to walking trails, a park, Pollard Meadows Elementary school, and a short drive to Millwoods Transit Centre! (id:51989)
Logic Realty
123 Indian Restaurant Alley Sw
Calgary, Alberta
A 1800 sqft Indian Restaurant located in a prime South West Calgary location. The property features a dinning space with 30-40 people sitting area. It is situated in a prime community and It can be converted into any other types of dining establishments like Pizza Store and fully equipped with Pizza oven as well, The property features commercial kitchen and that too at a low rent of only $3750 per month with lease remaining 3 years with one 5 year option to renew. This is an excellent opportunity for anyone looking to establish or expand their dining business in a desirable location. (id:51989)
Save Max Real Estate Inc.
410 Grosbeak Way
Fort Mcmurray, Alberta
EXCELLENT EAGLE RIDGE 4-LEVEL SPILT HOME IN A QUIET CUL DE SAC WITH OVER 2400 SQ FT OF LIVING SPACE AND 2 FIREPLACES AND ATTACHED HEATED GARAGE AND LARGE FRONT DRIVEWAY. Don't let the exterior fool you; this home will surprise you with the amount of living space because, judging by the outside, you would never think it has 4 levels that include a total of 2,459 sqft of living space, including a basement with 12-foot ceilings. Enter this 4-level back split with a large foyer that includes a separate mud room and access to the attached heated garage. The staircase leads you to a main floor with hardwood floors, an open concept living area with a large kitchen featuring an upgraded tile floor, QUARTZ countertops, eat-up breakfast bar, large island, pantry, and some upgraded appliances. The Kitchen overlooks your dining room and living room. These spaces continue with hardwood floors, the living room offers a corner gas fireplace with built-in niche. Off the living room, you have sliding glass doors leading to your wrap-around upper deck. The main level continues with your 2nd and 3rd bedroom, and 4 pc full bathroom completed with quartz countertops and tile floors. The top level of the home has been dedicated to the Primary bedroom, which includes an oversized bedroom with CORNER GAS FIREPLACE, a walk-in closet with built-in shelving, and full ensuite that includes a double walk-in shower, quartz countertops and tile floors. The lower level of this home is one like no other with huge 12-foot ceilings, large above-ground windows, massive family room and games area, 4th bedroom and a full bathroom. This lower level is also equipped with a laundry room and large storage space. On the exterior of the home, you have a fully fenced and landscaped yard, large front driveway, and a firepit area all perfectly located in a nice family cul-de-sac within walking distance of schools, parks, trails and Eagle Ridge Commons. This is an impressive home with many features that the orig inal owners have appreciated and enjoyed! Call today and schedule your private viewing. (id:51989)
Coldwell Banker United
234 5 Avenue S
Magrath, Alberta
VERY NICE RV PARK AND CAMPGROUND WITH THE LAND 4.8 ACERS. GOOD LOCATION IN THE TOWN OF MAGRATH. IT IS LOCATED 15 MIN FROM SOUTH OF LETHBRIDGE, ONE HOUR FROM WATERTON PARK, 15 MINUTES FROM SAINT MARY RESERVOOR AND 20 MINUTES FROM JENSEN DAM. CANADA/US BORDER IS 30 MINUTES AWAY. IT HAS 45 RV SITES, 13 TENT SITE, THREE CABINS, HALL WITH 120 PERSON CAPACITY, OFFICE, STORAGE AND RESIDENTIAL HOUSE. EASY TO OPERATE. IT OPENS ONLY AROUND 6 MONTHS A YEAR. (id:51989)
Cir Realty
808, 2505 17 Avenue Sw
Calgary, Alberta
Discover condo 808 at Casel. A contemporary “Glass House” condo featuring 2 bedrooms + den, 2 full bathrooms, underground parking and postcard views. Here are 5 things we LOVE about this home (and we’re sure you will too): 1. A REFINED AND FUNCTIONAL FLOORPLAN: With over 1000 SqFt, 2 beds + den, 2 baths, 9’ ceilings, floor-ceilings windows, central AC and views for days…this is a true home in the sky! The sleek, European-inspired kitchen opens onto a well-proportioned great room offering options for furniture placement depending on your needs/lifestyle while the large patio becomes an extension of your living space in the warmer months with exceptional city views and BBQ gas line. The Primary bedroom is well appointed with walkthrough closet and 4-piece ensuite while the second bedroom offers good separation and adjacent 3-piece bathroom. Work from home? Not a problem here with a good size den just off the kitchen. 2. THAT KITCHEN: An impressive European-inspired kitchen is the heart of this condo featuring Stainless Steel appliance package including gas cooktop and built-in oven, built-in microwave, sleek cabinetry, quartz counters and breakfast bar along with ample work/storage space. Whether you're a home-chef or simply warming up delivery you will feel right at home here. 3. POSTCARD WORTHY VIEWS: This might be the best skyline view in the city! From its perch on the 8th floor on the corner of 17th Avenue and 25th Street SW you are close enough to see the architectural details of our growing city but just far enough away to take it all in. 4. AN AWARD-WINNING BUILDING: Casel is a mixed-use condo building completed in 2011 by the Niklas Group. Featuring a small collection of just 56, one- and two-bedrooms condos on floors 3-9 with office and commercial space on the first two floors including one of the city's best restaurants (and one of our favorites); Cassis Bistro. Condo 808 is ideally located on the sub-penthouse level with a direct Easterly exposure (and aw ay from the garbage shoot). 5. A PRIME, CONVENIENT AND COMMUNITY MINDED NEIGHBOURHOOD: Casel stands out as the only high-rise apartment building in Richmond; a neighbourhood typically reserved for million-dollar homes and infills. Residents enjoy close by 17th Ave and the Marda Loop shopping district along with easy access to Downtown and the Westside. Commuting Downtown or to the mountains is a breeze via Crowchild and Bow Trails and 17th Avenue. Note: Some images have been virtually staged. (id:51989)
Century 21 Bamber Realty Ltd.
213079b Twp 70
Rural Cardston County, Alberta
If you’ve been dreaming of the perfect balance between peaceful country living and the convenience of city life, this is the property for you! Located just 10 minutes south of Lethbridge, this beautiful 24-acre property offers comfortable living accompanied by breathtaking views and abundant space for all your outdoor adventures.Designed with equine lovers in mind, the property features an outdoor riding area, several shelters for horses or donkeys, livestock waterers, and even a chicken coop for those who want to enjoy fresh, homegrown eggs. Gardening enthusiasts will love the 25 gallon per minute domestic irrigation line provided by the Raymond Irrigation District.The 6-bedroom, 4-bathroom bungalow home has been built with Insulated Concrete Forms (ICF) from the ground up, ensuring optimal energy efficiency.Along with in floor heat in basement and garage . For added peace of mind, you’ll have access to municipal drinking water – a true bonus for southern Alberta! Whether you're looking for a scenic rural lifestyle or a place to let your horses roam freely, this property truly has it all.Don’t miss out on this unique opportunity to own your own piece of paradise ! (id:51989)
RE/MAX First
#101 3404 18 Av Nw
Edmonton, Alberta
RENOVATED! NEW APPLIANCES! SOUTH FACING! Welcome to this charming main level 2 bedroom 1 bath unit, located just across from the Laurel neighbourhood. Step inside to NEW flooring and paint throughout. The updated kitchen features a BRAND NEW fridge and dishwasher, plus space for a full-sized dining table. The bright, south-facing living area provides ample sunlight through the patio doors, perfect for relaxing. Both bedrooms have new carpeting and south-facing windows, ensuring plenty of natural light. The centrally located, updated bathroom boasts fresh tiles and cabinets. Enjoy your generously sized, south-facing patio on the main floor, creating the feeling of your own small backyard. Additionally there is a large storage room with built-in shelves to keep everything organized! Don’t miss out on this fantastic opportunity! (id:51989)
Mozaic Realty Group
2103 11 Street
Marlboro, Alberta
1982 bi-level home with a large addition sitting on a .4 acre lot in Marlboro. The main floor hosts a spacious living room, massive kitchen and eating area with access to the deck, a storage room that could be main level laundry, 2 large bedrooms, and a 4-piece bathroom. Downstairs in the partially finished basement there’s a family room area, 2 bedrooms, a storage room and an open area with laundry and the utility areas. Outside there’s a nice deck with a wheelchair ramp and stairs, and a large yard with trees and shrubs and a gravel driveway for parking. Foundation is concrete block and the roof is asphalt shingle. Great location in Marlboro with the playground, pump track and ice rink across the street. Located approximately 25km west of Edson and 61km from Hinton. Area amenities include a golf course, 3 lakes and Sundance Provincial Park. Sold "as is/where is". (id:51989)
Royal LePage Edson Real Estate
Unknown Address
,
This WELL-KNOWN restaurant has a PREMIUM EXPOSURE with HIGH VISIBILITY along the HEART of DOWNTOWN LEDUC. Existing owner operated the business over 16 years. Lots of royalty and steady clientele. LIQUOR License and 96 seats for the capacity and about 2300 sqft. Lots of space and RENT is REALLY good. Fully equipped kitchen with many newer items. Newer reno dining area decor with comfort. Great potential to grow the business and sales. Do miss it!! (id:51989)
Century 21 Masters
693 Sixmile Crescent S
Lethbridge, Alberta
Welcome to this exquisite two-story home located in the prestigious Sixmile community. Built in 2023, this home offers a thoughtfully designed floor plan with nearly 2,000 square feet of modern living space. From the moment you step inside, you’ll be greeted by a grand statement foyer and a versatile office space, perfect for remote work or creating your own entertainment hub. With CAT6 wired internet throughout the house, staying connected has never been easier. The open-concept main floor features a chef-inspired kitchen with a large island, a walk-through pantry, and a bright, inviting great room and dining nook that overlook the fully landscaped and fenced backyard. Upstairs, you’ll find the luxurious primary suite, complete with a spacious 5-piece ensuite featuring a soaker tub and a walk-in closet. Two additional bedrooms, a flexible bonus room, and a centrally located laundry room ensure convenience and comfort for the whole family. The central bonus room smartly separates the primary suite from the secondary bedrooms, offering added privacy. The unfinished basement provides over 1,000 square feet of potential living space, complete with a separate entry, rough-ins for a laundry area and wet bar, and the opportunity to transform it into a rental suite or additional living quarters. A separate parking area at the rear adds extra convenience. Car enthusiasts and DIYers will appreciate the oversized double garage, which includes insulation, rough-in for a heater, and a 220V plug—perfect for adding a car lift, a workshop, or fast EV charging. Situated in the highly sought-after Sixmile community, this home is just minutes away from big-box shopping, a golf course, and all the amenities you could need. Don’t miss this opportunity to own a nearly brand-new home in a prime location. Schedule your private viewing today! (id:51989)
Maxwell Devonshire Realty
2801, 910 5 Avenue Sw
Calgary, Alberta
Welcome to Five West, a safe and secure complex in the heart of downtown Calgary. This executive built air-conditioned penthouse has been recently painted throughout and boasts spectacular views of the Rocky Mountains and Bow River. With over 3000sqft of living space, you can enjoy the bright and open floor plan. Upon entry, you'll be met with a formal dining room with coffered ceilings and gorgeous mountain views. The gourmet kitchen comes equipped with granite countertops, a breakfast eating bar, stainless steel appliances, and a walk in pantry. The kitchen opens up to the large great room with breathtaking views and a cozy gas fireplace. Entry to the 2 balconies are through the great room, one on the West side and one on the East side. A spacious family or flex room is just off of the great room, leading into a den, perfect for a home office. The second bedroom can be found on the East side of the unit with a walk in closet and a and a 3 piece ensuite. The west side of the unit boasts a large primary bedroom complete with full length windows and a huge walk-in closet. The 6 piece spa like ensuite has a large jetted tub, oversized steam shower, and convenient heated towel bars. The unit is complete with a 2 piece powder room and a large laundry room. Enjoy the convenience of having 2 titled, underground parking stalls and an assigned storage locker. The building has been well looked after and is very safe and secure. Pride of ownership is evident throughout the unit. Located within walking distance to multiple amenities and transportation. Exceptional value! (id:51989)
Greater Property Group
16703 34 Av Sw
Edmonton, Alberta
Photos are of former Show Home of this Model, interior selections are as seen in colour board in photos. Welcome to Glenridding Ravine where you will discover The Hammett, a gorgeous new family home built by Lincolnberg Homes, your Builder of Choice 9 years in a row. A modern + open design, the main floor is made up of several functional living spaces that encourage togetherness and ease in day-to-day living. Offering 9' ceilings, a statement-making kitchen, a storage-packed walk-through pantry/mudroom, this one allows for functionality. On the second floor, the open staircase leads to a flexible bonus room - perfect for a library, playroom, or second living room! The two bedrooms of the home can share a full bathroom + are only steps away from the laundry room for added convenience. The Primary suite is impressively appointed with a large walk-through closet and 5-piece ensuite. (id:51989)
Century 21 Masters
103, 1129 Cameron Avenue Sw
Calgary, Alberta
Live in the heart of Lower Mount Royal! Just steps from the vibrant energy of 17th Avenue, this charming one-bedroom, one-bathroom unit is perfect for singles, couples or savvy investors. Nestled in a secure, well maintained concrete building, this home offers an assigned parking stall, additional storage and ample off-street parking. Inside enjoy the convenience of in-suite laundry, stylish laminate floors and a sleek kitchen featuring quartz countertops, a peninsula island and modern black appliance package, including a new dishwasher and microwave hood fan. Don’t miss this incredible opportunity to own in one of Calgarys most desirable neighborhood's Book your showing today! (id:51989)
Cir Realty









